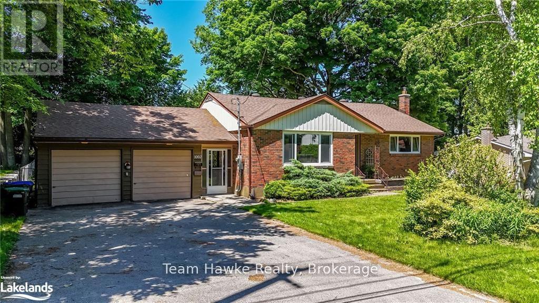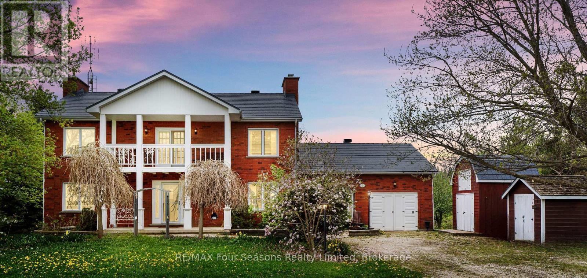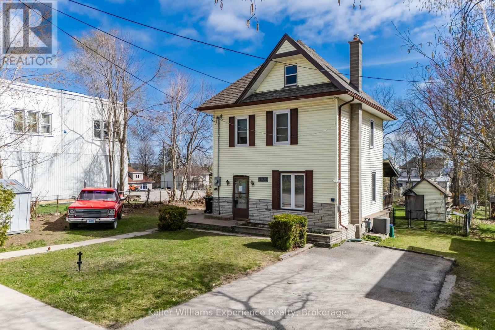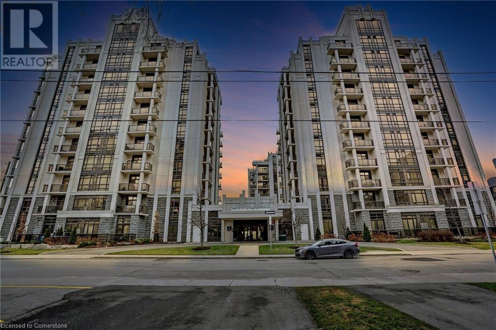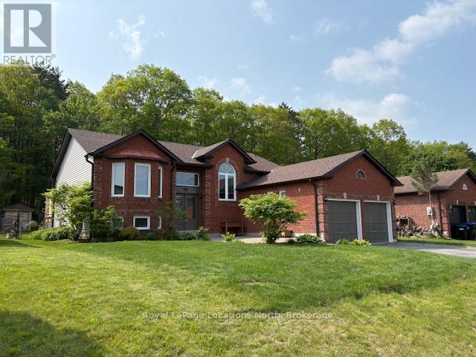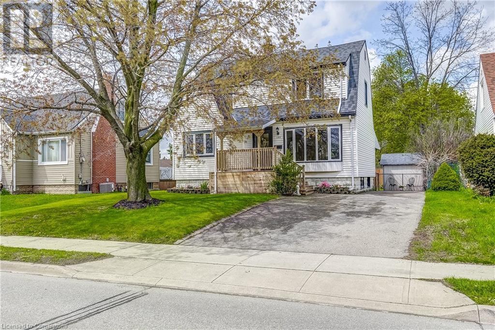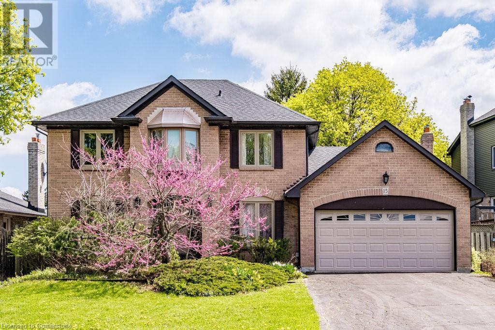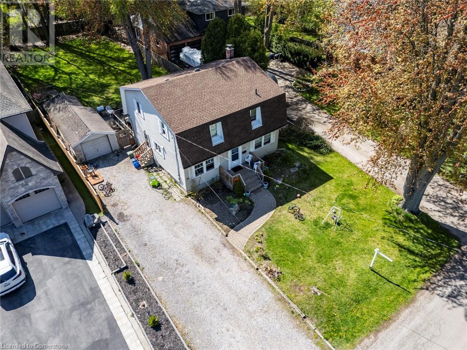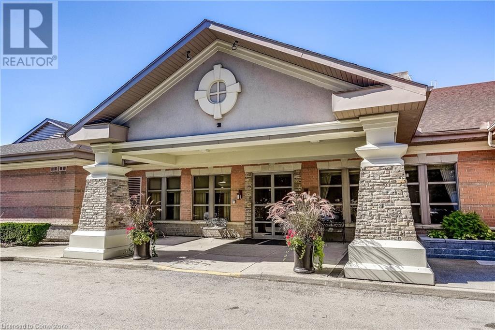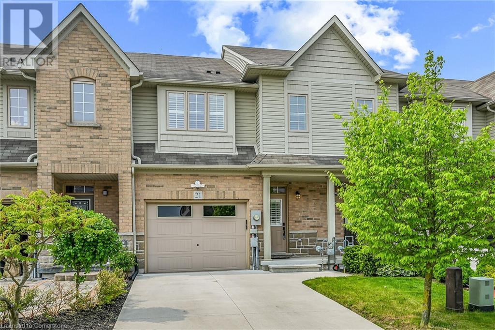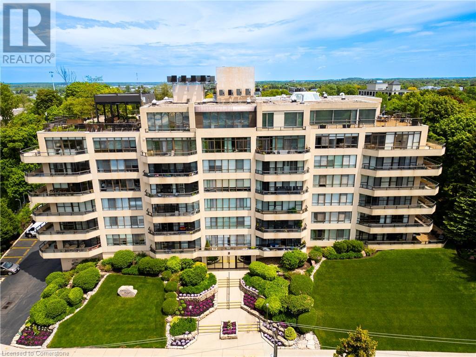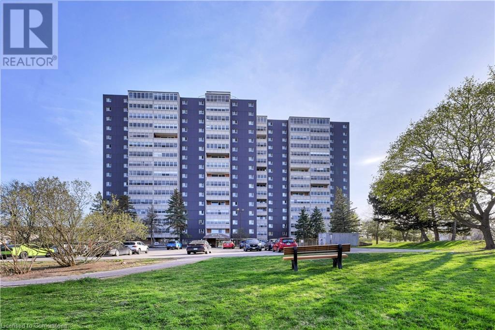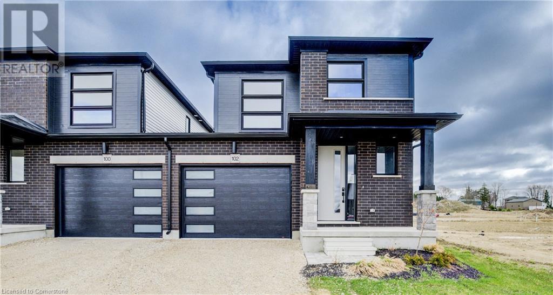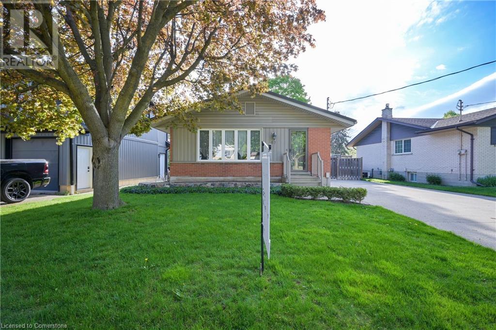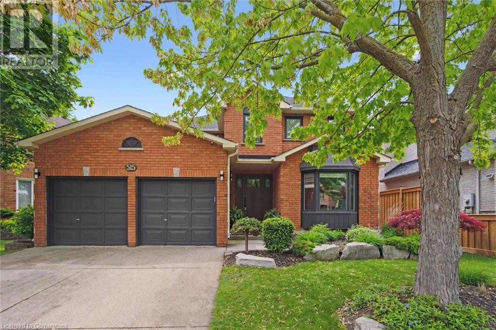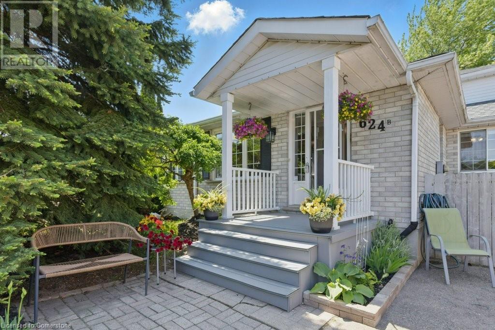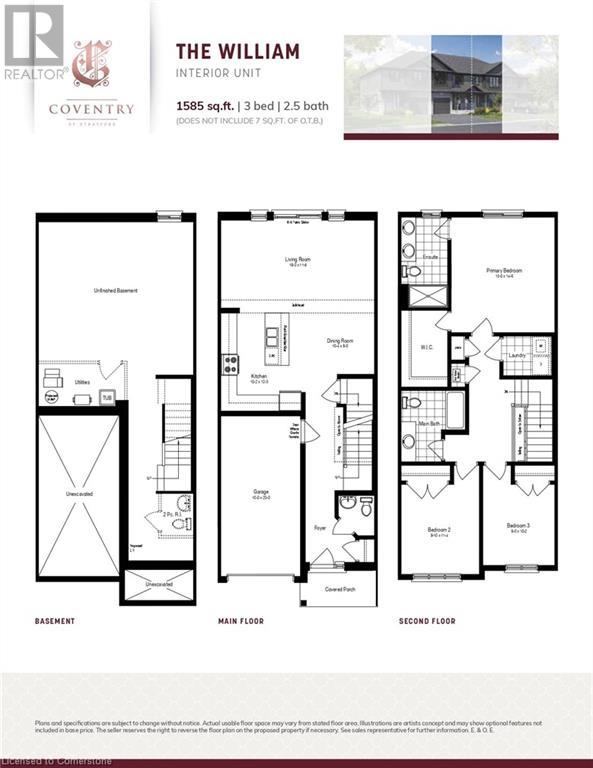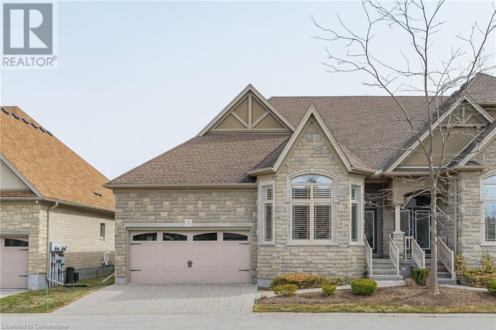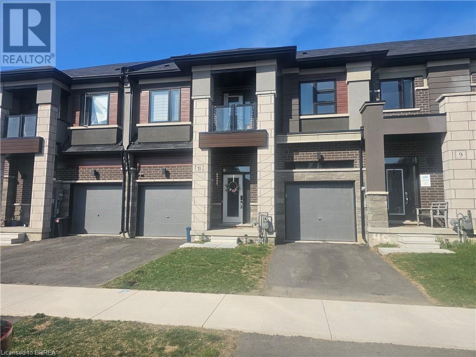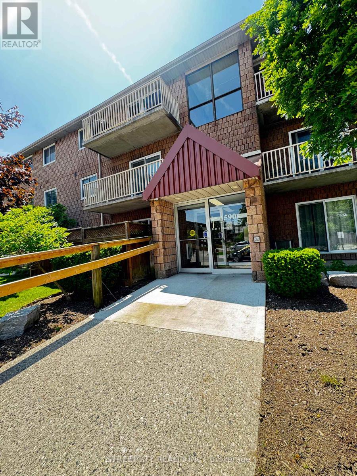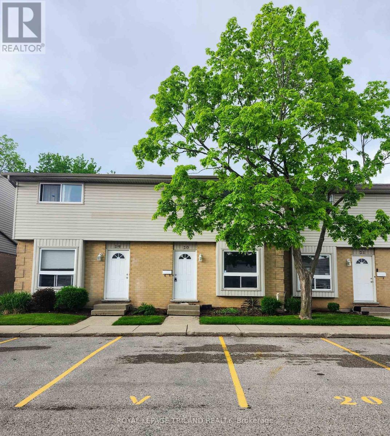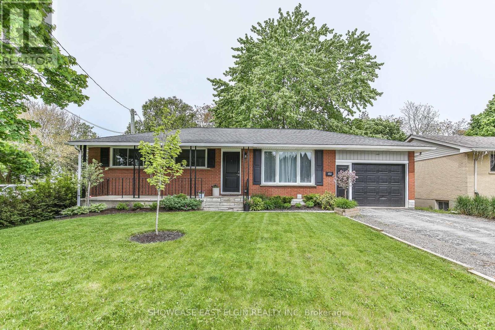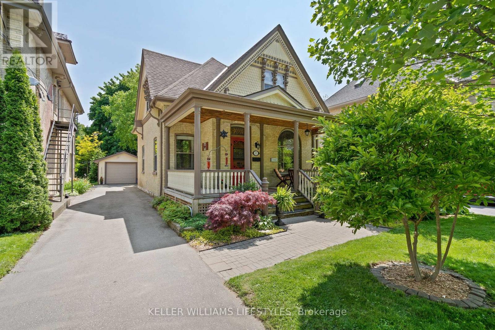1002 Hugel Avenue
Midland, Ontario
This charming all-brick bungalow combines timeless curb appeal with some modern updates, offering a comfortable lifestyle in an unbeatable location. You'll love being centrally located to major amenities, shopping, top-rated schools, Georgian Bay General Hospital, and Midland's picturesque downtown. Inside, the main floor features three spacious bedrooms, a beautifully renovated bathroom, and a bright and inviting living area complete with a new Napoleon fireplace. The newer windows throughout ensure energy efficiency and a fresh look. The partially finished basement offers a versatile rec room, ideal for entertainment or a play area for the kids. The den is perfect for a home office or guest space, and the large utility room comes equipped with a workshop area and plenty of extra storage. The four-piece bathroom/laundry combo includes a relaxing jetted tub. Outside, the home's exterior boasts a cozy covered front porch, a double car garage with sliding glass doors to the backyard, and a fully enclosed breezeway connecting the garage to the home - which will keep you sheltered when the snow finally flies, or when those chilly days arrive. The beautifully landscaped, fully fenced backyard, featuring a variety of flowers and greenery, is a peaceful retreat perfect for outdoor gatherings, or simply finding peace after a long day. With homes on this stretch of Hugel rarely hitting the market, this is a unique opportunity to own a piece of real estate in a highly sought-after area. (id:59646)
3 Sydenham Trail E
Clearview, Ontario
This elegant, 2 Storey home in Duntroon, has been lovingly maintained by its owners - and it shows! A dramatic sweeping staircase takes you from the spacious main foyer up to the amazing great room, complete with propane fireplace, cathedral ceilings, pine floors and lots of windows that let in the views and light. Walkout to the balcony and enjoy long countryside views, all the way to the Bay on a clear day. The primary bedroom and semi-ensuite complete the second floor with privacy and style. The main floor's open dining and kitchen areas lead to a private suite with bedroom, den/office (or make it into a bedroom), a 4 pc bathroom, kitchen, and family room with propane fireplace, and two separate entrances. The finished lower level features a recreation room combined with bedroom and office areas; 3 piece bathroom, PLUS a bonus room (den or home office?) The laundry/utility room is on the lower level, where there is a cold room and under-stair storage. This home lives large with plenty of living space as a single family residence, with options for IN-LAW CAPABILITY on the main level. Notable updates include an interlocking steel roof, central air, newer windows, and an attached garage. Located in a quiet Hamlet, yet close to the action at the ski hills, or private clubs, (mere minutes to Devil's Glen); close to golf, trails, cross country skiing, AND the Lifestyle you deserve. (id:59646)
223 Lindsay Street
Midland, Ontario
Full of character and modern upgrades, this 1890s home sits on a quiet street surrounded by great neighbours. Featuring 2 bedrooms, an oversized kitchen and bathroom with plenty of storage, and a freshly painted interior, it blends historic charm with thoughtful updates. Major updates include newer wiring, plumbing, furnace and roof. Most windows approx. 2.5 years old. The whole house has been insulated with spray foam/BIBS combo. The attic has been fully spray-foamed, offering excellent potential for finishing and adding even more living space. Enjoy a large, fenced backyard with a covered deck - perfect for relaxing or entertaining. Just steps from Georgian Bay, walking trails, and downtown Midland. Close to Little Lake Park and Wye Marsh. Whether you're looking for your first home or a charming downsizer, this unique home in an unbeatable location is one you wont want to miss! (id:59646)
85 Robinson Street Unit# 702
Hamilton, Ontario
Welcome to City Square and this modern 1 bedroom freshly painted in Neutral colours, built by Award-Winning New Horizon Development Group! This unit boasts practical living space. Check out the Escarpment views from your private balcony while you enjoy a drink or your morning coffee. The unit also features a very efficient Geo Thermal heating and cooling system, in-suite laundry. As well the building provides many amenities such as: 2 Fitness Rooms, Media Room, Party Room, Outdoor Terrace & Bike Storage. Just steps to Hamilton GO, St. Joe's Hospital & trendy James Street, this is the ideal location for any young professional. Storage Locker included, Level B, #65. The building boasts a 95 Walk Score (id:59646)
60 Leo Boulevard
Wasaga Beach, Ontario
BACKING ON TO DESIGNATED GREENSPACE - Fantastic location with nothing but mature trees and forest behind this well maintained 4 bedroom , 2 bathroom raised bungalow. Large modern eat-in kitchen with beautiful quartz counters and undermount sink in the center island. Kitchen patio door leads to a large deck with easy access to the BBQ and a great spot for entertaining. Spacious primary bedroom has a walk in closet and you will enjoy the very convenient main floor laundry room. Updates include new shingles in 2024, Eaves trough in 2024, Gas Furnace in 2014, and Cent. Air Conditioner in 2018, Water heater in 2020 ( owned ) vinyl window replacement and easy to maintain ceramic flooring and laminate floors. Basement is complete with a family room with electric fireplace , bedroom and 4 pc. bathroom. the lot is landscaped with a stamped concrete front entrance and fenced rear yard. Convenient location close to medical offices, shopping, golf course, short drive to beach and an easy secondary road access in and out of town. (id:59646)
755 South Coast Drive
Peacock Point, Ontario
Enjoy panoramic, unobstructed views of magnificent Lake Erie from this beautiful “one of a kind” 0.16 acre property fronting on quiet dead-end street in the sea-side community of Peacock Point - walking distance to park, General Store & area beaches. 45-55 min commute to Hamilton, Brantford & Hwy. 403 - 15 E. of Port Dover’s amenities - near Hoover’s Marina/Restaurant & Selkirk. Envisioning relaxing year round lake life style - while savoring the stylish comforts of this one owner, 1999 custom built “Eggink” home positioned majestically on landscaped corner lot w/nothing but glorious water views to west. Introduces of 1467sq of pristine living space, 871sf finished basement level & 22’x24’ insulated garage/workshop incs plywood interior, insulated RU door, conc. floor, work bench, hydro & security system. Inviting front porch leads to main floor living room ftrs n/g corner FP, multiple lake facing windows & hardwood flooring extending to center dining area offering sliding door WO to 136sf covered verandah boasting gorgeous water views. Bright Chef-Worthy kitchen offers ample cabinetry, SS appliances & WO to private rear deck. Design continues w/main level bedroom & 3 pc bath incorporating convenient laundry station. Solid wood staircase leads to 2nd floor hallway incs entry to 2 huge, similar sized bedrooms, each ftrs bright dormers & large closets - completed w/modern 3pc jacuzzi bath room. Escape to private lower level where separate games room, home gym/multi-purpose room & cozy family room showcasing a 2nd n/g FP are available to relax & enjoy. Organized utility/storage room ensure all basement space is utilized. Extras -metal roofs (house & garage), n/g furnace, AC, HRV, C/vac, 100 amp hydro, fibre internet, 3 TVs, 132sf patio stone entertainment venue, 8x10 shed, fire-pit & economic septic system (no costly pump-outs), water cistern & 6 month Point water available. Furnishings negotiable. Rarely does a Lake Erie property of this age & quality come for sale! (id:59646)
628 Dunn Avenue
Hamilton, Ontario
Welcome to This Renovated and Well Maintained Family Home! Nestled on a quiet street in the desirable Parkview Neighbourhood! With Lots Of Natural Light and Storage Space, this Beautiful Spacious Home Features Open Concept Living, With Combined Dining & Eat in Kitchen and Huge Pantry. The Kitchen Walk Out takes you to a Large Deck & Fully Fenced Yard with Hot Tub and 8x8 Shed!! This Cozy Family Bungalow has Two Bedrooms on the Main Level as well as a 4 piece Washroom and Large Family Room with Oversized Windows. The Bright and Spacious Fully Finished Basement has its own Separate Entrance With a Second Full Kitchen, Oversized Family/Dining Room, Two Generously sized Bedrooms and a 3 Piece Bathroom as well as Tons Of Storage Space! Ideal for Investment Income or Extra living space for Family! Also the opportunity to finish the 2nd Floor Loft space for Additional Living area! The Detached Garage is Heated and Insulated and could make a great Workshop.This Home also offers Wheel Chair Access if needed, and can easily be removed by current owners if not needed. Minutes To QEW, all Amenities, Nature Trails, Fishing and a close walk to The Beach!! Excellent Schools and Neighbours! Don't miss out!!Book your Tour today!! (id:59646)
95 Eastbury Drive
Stoney Creek, Ontario
Out with the old,in with the NEW! This turn key detached raised bungalow is located in the sought after Eastdale neighborhood! Completely renovated inside and out - finished top to bottom in recent years with all the most desirable finishes! Open concept living/ dining with oversized windows allowing natural light to flow throughout, eat in kitchen with quartz counters, SS appliances and a sprawling kitchen island for family and friends to gather around. 3 generous sized bedrooms with ample closets space and storage, 4 piece bathroom featuring shiplap and a sleek suspended vanity! Lower level features beautiful large above grade windows in every room, cozy family room, 4th bedroom, 3 piece bath with walk in shower, and the dreamiest of laundry rooms! Inside entry to garage which features built in shelving and garage heater. Step outside to your private backyard, where a covered porch provides the perfect setting for entertaining while overlooking your in-ground pool. So many updates inside and out; all you need to do is move in and enjoy this next chapter in your life! (id:59646)
1333 Concession 6 W Road
Hamilton, Ontario
Experience the dream of country living! This exceptional 3+1 bedroom, 2.5-bath home sits on 1.4 acres of beautifully maintained, fully irrigated grounds, offering comfort, space, and breathtaking natural surroundings. Inside, you'll find in-floor radiant heating in the basement and select areas of the main floor, ensuring cozy warmth throughout the cooler months. The fully finished basement adds valuable living space, while a backup power generator provides peace of mind. With plenty of space to entertain, this home is perfect for hosting family and friends. A spacious 2.5-car garage offers ample storage and convenience. Step onto the back deck and take in the stunning views of the conservation land beyond. With the rolling hills of Westover as your backdrop, you can relax in complete serenity or step outside and enjoy a peaceful walk along the conservation land—literally right in your backyard! Don't miss this rare opportunity to own a private countryside home! (id:59646)
183 Nash Road N
Hamilton, Ontario
Charming 3-Bedroom Home in a Family-Friendly Neighbourhood Welcome to this charming three-bedroom, two-bathroom home nestled in a wonderful neighborhood known for its friendly community, good schools, parks/trails, close amenities, and ease of access to major highways for commuters. This cozy character home offers the perfect blend of classic charm and modern updates—ideal for families, first-time home buyers, and professionals alike. Step inside to find a bright, all-white modern kitchen perfect for home cooks and entertainers. Large windows provide loads of natural light in the main floor living space. Upstairs, the home features three good-sized bedrooms, each with generous closet space, offering both comfort and functionality. A finished rec room in the basement adds extra space for play, work, or relaxation. Outside, enjoy a private fenced backyard—ideal for summer BBQs, entertaining guests, or peaceful evenings under the stars. The wide driveway comfortably parks multiple cars. This home truly offers it all! Don’t miss your chance to call 183 Nash Road, HOME! (id:59646)
5 Pine Street
Hamilton, Ontario
Situated in the heart of Kirkendall, one of Hamilton’s most sought-after neighbourhoods, 5 Pine Street is a beautifully preserved century home that effortlessly blends timeless character with thoughtful, modern updates. Offering four bedrooms and two full bathrooms, this home is ideal for families or professionals looking for both charm and community in a vibrant, walkable location. Original hardwood floors, soaring ceilings, casement windows, and other period details speak to the home’s rich history, while modern upgrades ensure comfort and functionality throughout. The main floor features a bright and inviting open-concept living and dining area—perfect for everyday living and entertaining alike. A stylishly updated kitchen, complete with a butler’s pantry, flows seamlessly into a cozy rear family room with walkout access to a private, fenced backyard lined with mature trees. A rare find in this area, the property also offers two additional parking spots off the laneway, in addition to front parking. Upstairs, you’ll find four spacious bedrooms and a renovated full bathroom, with a second full bath conveniently located on the main floor. Just steps from Locke Street’s cafes, shops, and restaurants, and close to HAAA Park and tennis courts, top-rated schools, the Bruce Trail, and transit access—including the 403 and GO—this home offers the perfect blend of character, comfort, and convenience. 5 Pine Street is a rare opportunity to own a piece of Hamilton’s architectural heritage in a neighbourhood that continues to be one of the city’s most cherished. (id:59646)
15 Onondaga Drive
Ancaster, Ontario
Welcome to 15 Onondaga Drive, a beautifully maintained two-storey home in a quiet, family-friendly Ancaster neighbourhood. With over 2,400 sq ft of living space plus an additional 1,000 sq ft in the finished basement, this 4-bedroom, 3-bathroom home offers generous space for family living and entertaining. The main floor features a bright living room with a cozy gas fireplace, a spacious kitchen and dining area, and large windows that fill the home with natural light. The upper level includes a large primary bedroom with a private ensuite and three additional bedrooms. The finished basement offers flexible space for a rec room, gym, or office. Enjoy a private backyard surrounded by mature trees. Conveniently located near Meadowlands shopping, conservation trails, and with easy access to the LINC and Hwy 403. Zoned for Ancaster Meadow Elementary and Ancaster High School, both highly regarded in the HWDSB. A perfect blend of comfort, location, and lifestyle. (id:59646)
210 Valleyview Drive
Ancaster, Ontario
A great opportunity to live in one of the most sought-after locations in Ancaster! Opportunity to build your dream home on this prime size lot, or renovate. Nestled between multi million dollars homes, Situated among mature trees with ample parking for 6 cars. The eat-in kitchen boasts a California ceiling and large window providing ample light. Convenient side entrance to kitchen with concrete stairway. The living and dining rooms are well lit with large windows and the welcoming family room features carpeting, crown moulding and a wood burning fireplace. The laundry area is located in the unfinished basement. Ready for your designer touches. Minutes to Schools, Hamilton Golf and Country Club, Wilson St shopping and Highway 403. (id:59646)
91 Aurora Street
Hamilton, Ontario
Delightful property nestled at the foot of the escarpment on a quiet street—a dream for outdoor enthusiasts who love cycling, hiking, and walking trails. Offering both convenience and character, just steps from public transit and boasts a spacious driveway with ample parking. Inside, the lovingly maintained home features an inviting living area that seamlessly flows into an oversized dining room & well-appointed kitchen. Two cozy bedrooms, one of which includes a staircase leading to an attic space—an excellent opportunity to create a teen retreat, or home office with your finishing touches. The spa-like washroom is a standout! The spacious mudroom/laundry room offers easy access to the fully fenced low maintenance private yard. This space is thoughtfully designed with a generous oversized closet, perfect for storing bicycles and other essentials. Private driveway for your vehicle, and addl street parking available. The location is unbeatable—within walking distance of the GO Station, St. Joe’s, Hamilton General Hospital, Corktown Park, Rail Trail Dog Park, the Escarpment Rail Trail, downtown, and a diverse selection of fantastic restaurants. This charming home offers the perfect blend of character, comfort, and location! (id:59646)
100 Burloak Drive Unit# 1218
Burlington, Ontario
One bedroom and den unit at Hearthstone by the Lake, Retirement Condominiums. This unit offers a view over the manicured grounds toward Lake Ontario. Located close to the elevators, it provides easy access to Club facilities. Live independently or make use of the myriad of amenities included in your monthly Club Fees like swimming pool, library, lounge, main and private dining rooms, gym, wellness centre, the list goes on. Each unit has one underground parking space and a storage locker. (id:59646)
27 Allister Drive
Middlesex Centre (Kilworth), Ontario
TO BE BUILT: Welcome to the "Moonlight" by Werrington Homes. Werrington Homes is excited to announce the launch of their newest project in beautiful Kilworth Heights West! Priced from $849,900, the builder has created 6 thoughtfully designed floorplans offering either 3 or 4 bedroom configurations and ranging in size from 1,751 - 2,232 sq ft above grade. Werrington is known for offering high quality finishes, at affordable pricing, and these builds are no exception! As standard all homes will be built with brick & hardboard exteriors, 9 ft ceilings on the main and raised ceilings in the lower, hardwood flooring throughout the main, generous kitchen and counter top allowances, second floor laundry, paver stone drive and walkways, ample pot lights & a 5 piece master ensuite complete with tile & glass shower & soaker tub! With the higher ceiling height and oversized windows in the basement, this offers a fantastic canvas to add additional living space if required! Follow our pre-designed basement plans that provide a rec room, 4th / 5th bedroom & bath or create your own based on your needs! Kilworth is an outstanding family-friendly community minutes from shopping and amenities in London with access to renowned schools, parks, and trails. Nothing has been left to chance: Great floorplans, reputable builder, awesome finishes, all in one of the most sought-after neighbourhoods in the area! NOTE: images are from a prior completed home. Some images may show optional upgrades. See site plan for available lots. (id:59646)
1241 Parkwest Place Unit# 4
Mississauga, Ontario
Welcome to 4-1241 Parkwest Place & the Lakeview neighbourhood. The 3 story townhome provides ample space, noteworthy features, & a phenomenal location. Offering 1,600 sq.ft this 2 bedroom + loft is a home you can grow with. The charming red brick & fenced patio welcome you upon arrival. Hardwood floors flow throughout the main level which features a living room, dining room & kitchen with stone counters, tiled backsplash & S/S appliances. The second floor hosts the primary bedroom with 4pc ensuite & double closets, a second bedroom & shared 4pc bathroom. The third-floor loft if the real showstopper! Vaulted ceilings, gas fireplace & terrace are the exceptional features found there & the uses are endless! A third bedroom, home office, game room – whatever you dream of. Then don’t forget about the carpet-free basement that is offers a 2pc bath, storage, & separate entrance with direct access to the underground parking. The location is a hub for families, commuters & nature enthusiast alike! You’ll find great schools, parks, rec centres & major amenities within reach. Off Cawthra Rd & the QEW, live mins from major roads/highways, GO stations & public transit. Whether you are trying to get downtown, out of the city, or to YYZ you will never feel disconnected and when you are ready to disconnect – immerse yourself in nature. Conservation & trails surround the home & you couldn’t call it “Lakeview” without being close to Lake Ontario. Enjoy the waterfront, marinas & nearby Port Credit community. Embrace the perfect balance of work, life & leisure here! (id:59646)
21 Bankfield Crescent
Hamilton, Ontario
Beautifully Upgraded Freehold Multi-Level Townhome in a Prime Family-Friendly Neighborhood. Welcome to this charming and well-maintained move-in ready town home, offering over 1,400 sq. ft. of thoughtfully designed space across multiple levels. This spacious 3-bedroom, 4-bathroom home has been tastefully upgraded and is flooded with natural light throughout its open-concept layout. Step inside to find engineered hardwood flooring throughout, oak hardwood stairs, and a bright white kitchen featuring a breakfast bar and ample counter space—perfect for both everyday living and entertaining. The spacious primary bedroom retreat occupies its own level and includes a walk-in closet and a luxurious ensuite bathroom. Two additional bedrooms offer plenty of space for family or guests, with three more modern renovated bathrooms throughout the home. The finished lower level features a large rec room, 2-piece bath, and oversized windows, providing a great space for a home office, gym, or media room. Enjoy summer evenings in your fully fenced backyard complete with a deck and gazebo—a private outdoor oasis ideal for relaxing or entertaining. Located in a family-friendly community, this home is just minutes from grocery stores, shopping, parks, sports fields, and playgrounds. It's also a commuter’s dream with quick access to the Red Hill Expressway and QEW Highway. (id:59646)
181 N James Street N Unit# 804
Hamilton, Ontario
PH4 - This TWO Bedroom plus Den, TWO Bathroom with 2 PARKING Spaces has it all! Located on the 8th floor this upgraded Penthouse in the Heart of the James North Arts and Restaurant District is a rare offering with 1391 Ft.². You can see the quality and upgrades everywhere from the Lavish Custom Barzotti Kitchen with Upgraded Appliances, Oversized/Quartz Counter, Waterfall Island, Designer Pendulum Lights, ++, Overlooking the Living Area with South facing Windows featuring Indoor/Outdoor Double-sided Fireplace with a Walk-out to the Covered Balcony with Southern Exposure. Great for Entertaining. This unit includes “two” (2) OWNED indoor parking spaces. Every detail has been considered and executed from the Stunning 7’ Doors, Soaring 9’ Ceilings, Custom motorized Window Shades, Upgraded Shower Towers, Pocket doors, Walk-in closets, the “extra” face plates with readily available pull-cords for those future add-ons, to the Wood flooring throughout. New heating and cooling system 2025. The Primary Bedroom boasts Walk-in Closet w/built-in shelving and a 4PC En-Suite with Oversized Tub and Separate Spacious Shower. The Foyer leads to the Laundry Area with storage, a Walk-in Storage Closet and a Den (presently being used as an office, for those that work from home). There's a 3 PC primary Bath and a 2nd Bedroom featuring another Walk-in Closet and Southern Exposure. Situated/Surrounded by Cafés, Restaurants, Galleries, Bars and Shops. Fantastic, Secure Location, Close to everything, Including walking distance to the West Harbour GO and Bayfront Park. Easy access to the 403. Condo fees include Heat, Water, Gas, (You only need to pay for Hydro), Exercise room, Roof Top Terrace, Visitor Parking. (id:59646)
513 Lemieux Road
Monetville, Ontario
Located on the shores of West Bay of Lake Nipissing. This beautiful resort sits in 35 acres of land with approx. 954 feet of lake front shoreline. Excluding the great lakes, lake Nipissing is the 3rd largest lake in Ontario, Canada with over 400 km of scenic shoreline and peppered with islands. There are 6 winterized & custom built cabins fully equipped with refrigerator, stove, coffee maker, micro wave oven, private deck with gas barbecues for each. Three are 3 bedroom, two are 2 bedroom and one is a honeymoon suite. Detached 24' x 48' garage with 12 foot ceiling height with 3 sliding and one man door. 270 feet of lake front board walk, over 200 feet of floating dockage, public washroom, recreational equipment storage and fish cleaning facility, Fuel depot and dual boat slip. 20 & 40 foot pontoon boat, five 16 foot Alum See Realtor notes: Potential Buyers will come, visit / stay and view as a paying customer / client. (id:59646)
2 Lancaster Street E Unit# 504
Kitchener, Ontario
Welcome to Suite 504 at Queen’s Heights, a highly sought-after condominium residence at 2 Lancaster Street East, perfectly situated in the vibrant heart of downtown Kitchener. This exquisite two-bedroom, two-bathroom suite offers a sophisticated blend of modern luxury and timeless elegance. Be impressed by the rich wood detailing, stunning updated floors, and expansive floor-to-ceiling windows that bathe the space in natural light. The spacious open-concept layout is designed for both comfort and entertaining, with a wrap-around balcony accessible from three points within the unit, providing breathtaking panoramic views of the city skyline and unforgettable sunsets. The primary suite serves as a peaceful retreat with a generous walk-in closet and spa-like ensuite, while the second bedroom offers versatility for guests or a home office. Residents of Queen’s Heights enjoy exceptional amenities, including two guest suites, a state-of-the-art fitness room, an oversized party room, a car washing station, and a beautifully landscaped rooftop terrace with BBQs and stylish lounge furniture. Secure underground parking adds convenience, complete with a large storage locker with hydro for extra functionality. Steps from trendy cafes, restaurants, boutique shops, cultural venues, and public transit—including the LRT and VIA Rail—this prime location offers seamless connectivity to everything downtown Kitchener has to offer. Experience the perfect balance of urban energy and serene retreat—Suite 504 is ready to welcome you home! (id:59646)
117 Thackeray Way
Harriston, Ontario
BUILDER'S BONUS!!! OFFERING $20,000 TOWARDS UPGRADES!!! THE CROSSROADS model is for those looking to right-size their home needs. A smaller bungalow with 2 bedrooms is a cozy and efficient home that offers a comfortable and single-level living experience for people of any age. Upon entering the home, you'll step into a welcoming foyer with a 9' ceiling height. The entryway includes a coat closet and a space for an entry table to welcome guests. Just off the entry is the first of 2 bedrooms. This bedroom can function for a child or as a home office, den, or guest room. The family bath is just around the corner past the main floor laundry closet. The central living space of the bungalow is designed for comfort and convenience. An open-concept layout combines the living room, dining area, and kitchen to create an inviting atmosphere for intimate family meals and gatherings. The primary bedroom is larger with views of the backyard and includes a good-sized walk-in closet, linen storage, and an ensuite bathroom for added privacy and comfort. The basement is roughed in for a future bath and awaits your optional finishing. BONUS: central air conditioning, asphalt paved driveway, garage door opener, holiday receptacle, perennial garden and walkway, sodded yards, egress window in basement, breakfast bar overhang, stone countertops in kitchen and baths, upgraded kitchen cabinets and more... Pick your own lot, floor plan, and colours with Finoro Homes at Maitland Meadows. Ask for a full list of incredible features! Several plans and lots to choose from – Additional builder incentives available for a limited time only! Please note: Renderings are artist’s concept only and may not be exactly as shown. Exterior front porch posts included are full timber. VISIT US AT THE MODEL HOME LOCATED AT 122 BEAN ST. (id:59646)
113 Bean Street
Harriston, Ontario
Stunning 2,174 sq. ft. Webb Bungaloft – Immediate Possession Available! This beautiful bungaloft offers the perfect combination of style and function. The spacious main floor includes a bedroom, a 4-piece bathroom, a modern kitchen, a dining area, an inviting living room, a laundry room, and a primary bedroom featuring a 3-piece ensuite with a shower and walk-in closet. Upstairs, a versatile loft adds extra living space, with an additional bedroom and a 4-piece bathroom, making it ideal for guests or a home office. The unfinished walkout basement offers incredible potential, allowing you to customize the space to suit your needs. Designed with a thoughtful layout, the home boasts sloped ceilings that create a sense of openness, while large windows and patio doors fill the main level with abundant natural light. Every detail reflects high-quality, modern finishes. The sale includes all major appliances (fridge, stove, microwave, dishwasher, washer, and dryer) and a large deck measuring 20 feet by 12 feet, perfect for outdoor relaxation and entertaining. Additional features include central air conditioning, an asphalt paved driveway, a garage door opener, a holiday receptacle, a perennial garden and walkway, sodded yard, an egress window in the basement, a breakfast bar overhang, stone countertops in the kitchen and bathrooms, upgraded kitchen cabinets, and more. Located in the sought-after Maitland Meadows community, this home is ready to be your new home sweet home. Don’t miss out—book your private showing today! VISIT US AT THE MODEL HOME LOCATED AT 122 BEAN ST. Some photos are virtually staged. (id:59646)
225 Harvard Place Unit# 809
Waterloo, Ontario
This spacious 2-bedroom, 2-bathroom condo has room to stretch out and live large. Step inside to find a generous foyer with ample closet space to tuck away your everyday essentials, a bright and airy living room perfect for hosting or relaxing, and a dedicated dining area just waiting for your next dinner party. Love natural light? You’ll adore the enclosed balcony – a cozy 3-season retreat where you can enjoy your morning coffee with a greenspace view or curl up with a book without ever stepping outside. The primary suite includes a walk-through closet and its own ensuite bathroom – a nice bonus when guests are visiting. The unit is completely carpet free and features recent upgrades including new windows, a refreshed main bathroom, updated dishwasher, and an upgraded electrical panel. This unit is carpet free and move-in ready. The building itself is packed with perks: 1 underground parking spot, a tennis court, gym, workshop, party room, and even a library for your inner bookworm. Heat and hydro are included in the condo fees, taking one more thing off your monthly to-do list. All this and you're just a short walk to shopping, groceries, the bank, and transit. Plus, you're only minutes to the expressway for easy commuting. Don't miss your chance to call this lovely unit home! (id:59646)
30 Anne Street W
Harriston, Ontario
Step into modern farmhouse living with this beautifully finished end unit townhome available for immediate occupancy! 1,810 sq ft of thoughtfully designed space, this two storey home offers 3 bedrooms, 3 bathrooms, and a timeless exterior with clean lines, a welcoming front porch, and upscale curb appeal. The main floor features 9 ceilings, a spacious entryway, a convenient powder room, and a versatile flex room perfect for a home office, playroom, or reading nook. The open-concept layout flows effortlessly from the bright living room to the dining area and kitchen, where you'll find a large island with quartz countertops, breakfast bar seating, and ample cabinetry. Upstairs, the primary suite is a relaxing retreat with a walk-in closet and private 3pc ensuite. Two additional bedrooms share a stylish main bath, and the second level laundry adds everyday convenience. The attached garage provides extra storage and direct access into the home. Downstairs, the full basement is roughed in for a future 2pc bath and ready for your finishing ideas. This home perfectly blends the warmth of farmhouse charm with the clean lines and quality finishes throughout. Contact us today for a full list of features and inclusions or visit our Model Home located at 122 Bean Street in Harriston. (id:59646)
36 Anne Street W
Harriston, Ontario
Step into easy living with this beautifully designed 1,799 sq ft interior unit, where modern farmhouse charm meets clean, contemporary finishes in true fashion. From the moment you arrive, the light exterior palette, welcoming front porch, and classic curb appeal set the tone for whats inside.The main level features 9' ceilings and a bright, functional layout starting with a generous foyer, powder room, and a flexible front room ideal for a home office, reading nook, or play space. The open concept kitchen, dining, and living area is filled with natural light and made for both everyday living and weekend entertaining. The kitchen is anchored by a quartz island with a breakfast bar overhang, perfect for quick bites and extra seating. Upstairs, the spacious primary suite includes a walk-in closet and sleek 3pc ensuite with beautiful time work and glass doors. Two additional bedrooms, a full family bath, and convenient second level laundry round out this floor with thoughtful design. The attached garage offers indoor access and extra storage, while the full basement is roughed in for a future 2-pc bath just waiting for your personal touch. Whether you're a first-time buyer, young family, or down sizer looking for low maintenance living without compromise, this home checks all the boxes. Ask about the full list of features or visit our fully furnished Model Home at 122 Bean Street and explore all your options at Maitland Meadows. Come Home To Calm in Harriston. (id:59646)
40 Anne Street W
Harriston, Ontario
This rare 4 bedroom end unit townhome offers 2,064 sq ft of beautifully finished living space and is ready for quick occupancy! Designed with a growing family in mind, this modern farmhouse style two-storey combines rustic charm with contemporary comfort, all situated on a spacious corner lot with excellent curb appeal.The inviting front porch and natural wood accents lead into a bright, well-planned main floor featuring 9 ceilings, a convenient powder room, and a flexible front room that's perfect for a home office, toy room, or guest space. The open-concept layout boasts oversized windows and a seamless flow between the living room, dining area, and the upgraded kitchen, complete with a quartz topped island and breakfast bar seating. Upstairs, the spacious primary suite features a 3pc ensuite and walk-in closet, while three additional bedrooms share a full family bath. Second floor laundry adds practical convenience for busy family life. Additional highlights include an attached garage with interior access, an unspoiled basement with rough-in for a future 2pc bath, and quality craftsmanship throughout. Experience the perfect blend of farmhouse warmth and modern design, with the reliability and style in the wonderful community of Harriston. Ask for a full list of premium features! Visit us at the Model Home 122 Bean Street. (id:59646)
102 Thackeray Way
Harriston, Ontario
Why settle for an ordinary semi when you can own one that feels more like a detached home? The Woodgate C is a stunning, brand new 2 storey semi-detached design only connected at the garage wall offering enhanced privacy, better sound separation, and unbeatable curb appeal. Move in ready and packed with upgrades, this modern home features a bold exterior blend of brick, stone, wood, and vinyl, large windows, a stylish garage door, and a covered front porch that invites you in. Step inside to main floor 9' ceilings, warm hardwood flooring, contemporary lighting, and a neutral colour palette that sets the stage for your personal style. The open concept main level is perfect for entertaining, with a sleek kitchen showcasing stone countertops, clean lined cabinetry, and a large island with breakfast bar seating. Upstairs, the spacious primary suite offers oversized windows, a walk-in closet, and a spa like ensuite with a tiled walk-in shower and glass enclosure. Two additional bedrooms and a full 4pc bath provide space for family or guests, while the upstairs laundry adds everyday convenience. The unspoiled basement includes a 3pc rough-in and egress window, giving you the flexibility to finish it as you like. Additional perks include: Oversized garage with man door and opener, saved driveway, fully sodded yard, soft close cabinetry, central air conditioning, Tarion Warranty and survey all included in the price. Visit the furnished Model Home at 122 Bean Street. (id:59646)
67 Ruskview Road
Kitchener, Ontario
Pride of ownership is evident here .Welcome to your new home! This 1 owner Forest Hill bungalow is perfect for the first time buyer or people downsizing, and its move in ready. This 2 bedroom and 2 bath home can be converted back to a 3 bedroom if needed in the future. Updates include steel roof, new a/c updated electric panel, updated kitchen and s/s appliances. Finished family room in the basement with bar and electric fireplace. Newer windows and doors, siding and composite deck with retract awning ,and 2 storage sheds amongst the flower beds. This is an absolute must see. Book your private viewing today. (id:59646)
28 Allen Street E
Waterloo, Ontario
Handyman Special with Massive Potential in Uptown Waterloo! Attention investors, renovators, and savvy buyers! This spacious potential multifamily property in the highly sought-after Mary Allen neighbourhood offers over 4,000 square feet of living space across multiple units—presenting an incredible income-generating opportunity. Whether you're planning to renovate and rent, live in one unit while earning income from the others, or flip for profit, this property is a true cash cow in the making. Located in one of Waterloo’s most coveted neighbourhoods, you're just steps from shops, restaurants, transit, and more. With solid bones and endless potential, all it needs is your vision and a little elbow grease to transform it into something spectacular. Don’t miss this rare investment gem—bring your tools and imagination! (id:59646)
515 Grand Ridge Drive
Cambridge, Ontario
A spacious home with great curb appeal. Welcome to 515 Grand Ridge Dr located in the West Galt portion of Cambridge. This excellent family home offers 4 bedrooms, 3 bathrooms and an updated kitchen. As you enter the home you are in a large foyer which leads to separate living room with large window. From here you enter the dining room, perfect for those large family meals. At the back of the home is the bright white kitchen with stainless steel appliances, quartz counter tops (2025), and new backsplash (2025). The kitchen is also attached to the family room with gas fireplace. Off the kitchen is a large sliding door providing access to the backyard with a good sized deck, an ideal place to entertain family and friends. Upstairs offers 4 spacious bedrooms and a 4 piece main bathroom. The primary bedroom has a walk in closet and updated ensuite bath. Located close by is the Westgate shopping plaza with all amenities, parks, schools, churches and a short drive to the 401 at Cedar Creek road. Other updates in this home include most windows (2018), furnace (2017), front door (2020), ensuite bathroom (2024). Book your showing today and see this great family home in a desirable neighborhood. (id:59646)
68 Wellington Street
Cambridge, Ontario
Charming Century Home with Incredible Potential – 68 Wellington Street, Cambridge. Welcome to 68 Wellington Street – a vacant century home brimming with opportunity! Ideally located near downtown Cambridge, this 2-bedroom, 1.5-bath home offers 1,549 square feet of space ready for your personal touch. Whether you're a first-time homebuyer looking to build equity or an investor seeking a promising project, this property is full of potential. With classic architectural charm and a spacious layout, you can restore and reimagine this home to suit your style. Situated on a quiet street just minutes from shops, cafes, transit, and parks, this is your chance to own a piece of history in a vibrant and growing community. Don't miss out on this unique opportunity—bring your vision and make 68 Wellington Street your own! (id:59646)
624 Settlersfield Court Unit# B
Waterloo, Ontario
Prepare to fall in love with this beautifully updated family-friendly backsplit. Perfectly located on a quiet court in a great neighbourhood, this 3 bedroom, 2 full bathroom home features a welcoming and open floorplan with tons of natural light. The kitchen has been updated and features stainless steel appliances. There is a very nice living room at the front of the home, a formal dining room, and a large breakfast nook with windows on two sides and a separate side door entrance. There are 3 bedrooms in total, including the primary bedroom with ensuite privilege to updated 4pc hallway bathroom, and lots of closet space. You’ll love the family room, which is the perfect hang out space! The lower level features a large laundry room, tons of storage, a workshop area, and more! Don’t forget about the beautiful fully-fenced private yard with mature trees, and the huge driveway with parking for 5 cars easily. Perfect location close to excellent schools, parks, the boardwalk, Costco, and more! Don’t miss out—call your realtor today to arrange a private showing. This one won’t last long! (id:59646)
520 Orr Street Unit# 71
Stratford, Ontario
Welcome to Coventry of Stratford, a brand new townhome development in the heart of Stratford Ontario. Be the first to live in this stunning three bedroom two and a half bathroom townhome that blends modern style with everyday functionality. This spacious home offers an open concept main floor with large windows that fill the space with natural light, a contemporary kitchen with plenty of counter space and a bright living and dining area perfect for relaxing or entertaining. Upstairs you will find a generous primary bedroom with a walk in closet and private ensuite, along with two additional bedrooms and a full bathroom. The second level also includes a convenient laundry area. Additional features include an attached single car garage, private driveway, and a full basement for extra storage. Located in a quiet and family friendly neighborhood just minutes from schools, parks, shopping and all of Stratford’s downtown amenities including theatres restaurants and cafes. Enjoy the charm of small town living with modern conveniences in a growing and vibrant community. (id:59646)
19 Simmonds Drive Unit# 5
Guelph, Ontario
It is the essence of luxury and one of the best of Guelphs high-end offerings. This private enclave of bungalows known as Privada are located in the north end, surrounded by greenspace, a premium trail system, and minutes from Guelph Lake, where you can enjoy fishing, swimming, and kayaking. This 1825 square foot end-unit bungalow has a tasteful stone exterior, a double car garage, and a finished basement. The stunning kitchen features upgraded custom white cupboards, Caesarstone countertops, GE Monogram built-in appliances, crown molding, stone backsplash, walk-in pantry, and a spacious dining area leading to a covered courtyard and patio area. The primary bedroom is spectacular with hardwood flooring, crown molding, a private door to the rear courtyard, a walk-in closet with custom built-in shelving, and a luxurious ensuite with double sinks and a walk-in shower with seat! There is also a large living room with hardwood floors and fireplace, a second bedroom with its own private ensuite, a 2-bathroom, plus a very convenient laundry room on this main level. Downstairs is perfect for entertaining guests or the grandkids! Large open space with laminate flooring, fireplace, pot lights and even more crown molding! There is also an additional bathroom with tiled flooring and a walk-in shower with beveled glass door. Completely worry-free living the condo fee covers the grass cutting, landscaping, and snow shoveling too! There have only been four sales in the past five years in this complex, come see why! (id:59646)
11 Poole Street
Brantford, Ontario
No Condo or Road Fee-2022 Build Freehold Townhome in Brantford, Ontario. open-concept layout ,eat-in kitchen.3 Bed 2.5 bath Master with walk-in closet and ensuite. second-floor laundry Easy and quick access to the 403 highway for commuting. Entrance from garage to home, 9 ft ceilings plus many more upgrades throughout some include, oak staircase , upgraded light fixtures, modern upgraded kitchen and enjoy the balcony off the front bedroom. Unfinished Full Basement Quick Closing Possible Fridge ,Gas stove, Washer, Dryer, Dishwasher and Garage Door Opener Included in Price (id:59646)
26 Evergreen Hill Road
Simcoe, Ontario
This exceptional 4-bedroom, 5-bath custom-designed English Tudor-style executive home, set on nearly an acre in the heart of Town, seamlessly combines historic charm with modern updates. Over the past five years, the home has undergone extensive renovations, blending timeless elegance with contemporary convenience. The updated kitchen is a true highlight, featuring generous cupboard space, a massive leathered Granite island, new appliances, and a layout designed for easy entertaining. A formal dining room, office, and the 4 season sunroom overlooking the backyard offer versatile spaces for work or relaxation, with direct access to the rear concrete patio and in-ground pool. The spacious family room, complete with a gas fireplace and coffered ceiling, provides an ideal setting for family gatherings or entertaining guests. Upstairs, the large Primary suite boasts a walk-in closet and a luxurious 4-piece ensuite. A second bedroom enjoys its own 3-piece ensuite, ensuring privacy and comfort. Throughout the home, original hardwood floors, trim, fixtures, and stonework add to its timeless appeal. The in-ground pool, completely redone in 2021, offers the perfect spot for relaxation and enjoyment, nestled in the beautifully landscaped yard, which is maintained by an irrigation system fed by its own well. With a perfect mix of historic character and thoughtful upgrades, this executive masterpiece provides endless potential. (id:59646)
5 John Pound Road Unit# 5
Tillsonburg, Ontario
Welcome to Unit 5 in the exclusive Millpond Estates – a refined adult living community designed for comfort, convenience, and style. Recently and professionally redone in 2025, this beautifully updated 2-bedroom, 3-bathroom home offers a modern, turnkey lifestyle with all the extras. Step inside to discover a bright, open-concept layout enhanced by luxury vinyl plank flooring throughout and thoughtfully curated finishes. The sleek, contemporary kitchen is a chef’s dream, featuring quartz countertops, brand-new stainless steel appliances, and ample cabinetry. The seamless flow from the kitchen to the dining area and great room creates the perfect space for entertaining or relaxing, complete with access to a private backyard for enjoying morning coffee or evening sunsets. The main level includes a spacious primary bedroom with ensuite, a second bedroom, and main floor laundry for added convenience. Downstairs, the fully finished basement extends your living space with a large rec room and a additional bathroom, — perfect for guests, hobbies, or quiet relaxation. Experience low-maintenance, luxury living with every detail attended to — all within the peaceful, pondside setting of Millpond Estates. (id:59646)
9390 Richmond Road
Aylmer, Ontario
Newly Renovated! This beautifully updated 3-bedroom, 2-bathroom home is situated on a generous lot and includes a spacious heated workshop offering over 600 square feet, complete with loft storage. The main floor features a functional, open-concept layout with a modern kitchen that flows seamlessly into the dining and living areas. You'll also find the primary bedroom, a 4-piece bathroom, and a convenient laundry area with access to a good-sized rear deck and Patio—perfect for relaxing or entertaining. Upstairs, the second level offers two well-proportioned bedrooms and another full 4-piece bath. This home is equipped with a brand-new forced air furnace, central air conditioning, and a high-efficiency hot water combo boiler system, ensuring year-round comfort and energy efficiency. The exterior is designed for low maintenance, featuring durable hardboard siding and a steel roof. Outside, enjoy ample parking and plenty of space to host family and friends. Located just off Heritage Line and close to Highway #3, this quiet property offers the perfect blend of comfort, functionality, and location. If you're looking for a move-in-ready home with modern upgrades and a heated workshop, this is it! (id:59646)
17 Salisbury Avenue
Brantford, Ontario
Welcome to 17 Salisbury Ave, a beautiful 2 bedroom, 1 bathroom home bungalow in the heart of Brantford's Eagle place. This cozy, move in ready home offers the charm of detached living without the hassle of condo fees, making it a perfect fit for first time home Buyers, downsizes or investors. Conveniently located near public transit, parks and shops, this property blends simplicity, style and affordability. This home is ideal for those seeking a low maintenance lifestyle or smart investment. With separate door to the basement and a large finished family room as well as laundry opens up to multiple possibilities. Updates includes plumbing, Furnace-2019, Roof - 2018, electrical panel 2025). Don't miss this rare opportunity to own a freehold home at an affordable price in a growing community. (id:59646)
88 Aldercrest Avenue
Hamilton, Ontario
Welcome to your own country-sized retreat right in the heart of the city! Set on an expansive lot, this charming and meticulously maintained bungalow offers the perfect blend of space, privacy, and convenience. Surrounded by mature trees and a serene, fully private backyard, this home is a rare gem for those seeking tranquility without sacrificing access to city amenities. Lovingly cared for over the years, the home boasts solid construction and timeless appeal. Whether you envision renovating, custom-building your dream home, or simply enjoying the home, the possibilities are endless. A spacious workshop and additional shed provide excellent storage and hobby space, making this property ideal for tradespeople, hobbyists, or anyone in need of extra room. Don’t miss your chance to own a unique slice of country living in the city! (id:59646)
3158 Pinemeadow Drive
Burlington, Ontario
Headon Forest beauty located on a private treed creekside lot with in-ground pool and hotub makes a perfect backyard oasis. This beautiful family home offers ample living space for a growing family or a multi-generational family. Upstairs you'll find 4 large bedrms, and 3 full bathrooms. The primary bedroom has a lavish ensuite, another bedroom has a ensuite privilege and there is another full bathroom and laundry. The main level has an updated kitchen which is open to the main floor family room with a walk out to the private deck overlooking the yard and pool. The separate living room has hardwood floors and a gas F.P. Entertaining is made easy in the large separate dining room. This home offers a main floor mud room with another laundry a side entrance and and access to the garage. Downstairs you'll find a bright in-law apartment with kitchenette, 2 family rooms, gas FP, 2 additional bedrooms, a bar area and a full walkout to the incredible private yard. Many updates include new roof 2020, updated kitchen with pantry, new sliding door in the family room. Double car garage and an extra wide driveway with ample parking for 4 cars. Close to schools, parks, shopping transit, great commuter location close to 407 and QEW. (id:59646)
302 - 1590 Ernest Avenue
London South (South X), Ontario
Spacious 3-bedroom condo apartment available for lease in a well-maintained building in South London. Unit offers practical layout with a bright living and dining area, walkout to a private balcony, and three generously sized bedrooms. The unit features a functional kitchen with ample storage. Heat and water are included. Convenietly located close to White Oaks Mall, public transit, schools, parks, and with easy access to highway 401, this location offers excellent value and everyday covinience. Book you showing today ! (id:59646)
20 - 577 Third Street
London, Ontario
Experience ultimate convenience in this vibrant 3 bedroom condo offering spacious living throughout. The open-concept living/dining area is highlighted by a charming bay window. Upstairs, you'll find 3 generously sized bedrooms and a 4-piece bath. The walkout basement features a family room with its own 3-piece bathroom, closet and a laundry room complete with washer/dryer. The condo also offers laminate flooring throughout, A/C, and a convenient powder room on the main floor. With a dedicated parking spot and plenty of visitor parking, this exceptional complex is ideally located within walking distance to Fanshawe College, transit, and shopping, with easy access to the 401. (id:59646)
450 John Street S
Aylmer, Ontario
Move-in-ready bungalow located on the south edge of Aylmer. There's a definite feel of being in the country as you see farmland to the south and back onto trees belonging to the farm to the west. Very well maintained with many updates over the past few years: re-freshed kitchen with newer appliances, updated trim and doors and light fixtures, flooring, gutter guards. Lovely large window in the front living room to catch the sunrise and catch the sunsets from wall of windows in the main floor family room or the deck accessed from there. The basement is mostly finished with a family room, 2 piece bath and 2 bonus rooms plus plenty of storage space. There is a heat pump, forced air gas furnace and HRV. Outside you'll find a shed, gazebo and a couple of garden spaces. There's also a sand point well for outdoor use. (id:59646)
18 Mackinnon Place
London South (South F), Ontario
Wow! Prime location in the desirable Old South Wortley area! This home is brimming with character awaiting your vision to unlock its full splendour! This cozy 2-bedroom cottage-style home sits on a quaint, dead-end street in Old South. Hardwood floors throughout. Cozy natural wood fireplace. Full unfinished basement with endless potential. Minutes from parks and bike trails. Short walk to vibrant Wortley Village or Downtown London, Ontario. Furnace 7 years. Shingles 10 years. Don't miss your chance to own this charming gem! Schedule a viewing today! (id:59646)
77 Byron Avenue E
London South (South F), Ontario
Welcome to 77 Byron Ave East! Built in 1895, this 1.5 Storey Home is the quintessential Wortley Village character home with fabulous curb appeal that you've been waiting for! Within close walking distance to great coffee shops, restaurants, shopping, and parks, you'll love the close proximity to amenities! Lovingly maintained by the current owners for over 35 years, this home is filled with charm, including a spectacular covered porch, gorgeous stained glass, original coal burning fireplace, and beautiful pine floors. Featuring 4 Bedrooms, 1.5 Bathrooms, a Single Car Garage with 200 amp service. As you enter the home you'll be greeted by a foyer with custom built-in entryway storage, and a stunning front sitting room with gorgeous stained glass, a custom tin ceiling, and the original beautiful pine floors. The large living room and dining room filled with original trim and wood details lead to the spacious kitchen that overlooks the backyard. In the kitchen you'll find some beautiful exposed yellow brick. The main floor also has a convenient half bathroom with laundry combination, as well as a main floor office which could easily be used as a main floor bedroom. Upstairs, you'll find three generous sized bedrooms, including the primary bedroom, as well as the main bathroom. There's also a large walk in cedar lined closet in the upper level for additional storage. The lush and private backyard will be an oasis where you'll appreciate the peace of listening to the birds, and you have lots of space to entertain on your patio and enjoy outdoor meals under the pergola. With parking for 5 cars, plus a single car garage you will have plenty of parking. The garage has 200 amp service and could also be used as a great workshop! Lots of updates in recent years include:New A/C (2021), New Furnace (2022), Garage Roof (2020), Brick Pointing (2020), Chimney rebuild (2020), Water Proofing Foundation (2019), Driveway Paving (2019), Porch Rebuild (2019). (id:59646)
9361 Richmond Road
Bayham (Richmond), Ontario
Looking for an affordable country property on a dead end street?! Welcome to your new home! Entering the property, you will notice a well maintained yard ready for all your outdoor activities. Backing onto a ravine filled with trees, you will get to enjoy the scenic nature every day!. Stepping onto the porch and through the front door, you will go through a side room perfect for storing snow shovels, firewood, shoes and jackets, and more. Once inside the house, you will be greeted by an open floor plan allowing smooth flow through out the house. Along with one bedroom on the main floor, you have a cozy living room, a kitchen with room to grow, a dining area right beside, and a tidy bathroom. Upstairs you will find a family room with plenty of room for activities and leisure time, flanked by a bedroom on each side, both with a built in closet. Back downstairs and through the main floor, out the back patio door we go! Ready for hosting BBQ's and bonfires, this patio is sure to help you enjoy your summer. The metal roof, replaced in 2019, and vinyl siding provide ease of mind and durability. On the property, you'll find a workshop at the front, ready with electricity for all hobbyists and tinkerers. Towards the rear of the property you will also find a second shed great for storage of garden tools, yard decorations, and more. On the north side of the house, you'll find the basement crawlspace access with the owned water heater (2016). This kind of property doesn't come around too often! Book your showing today! (id:59646)

