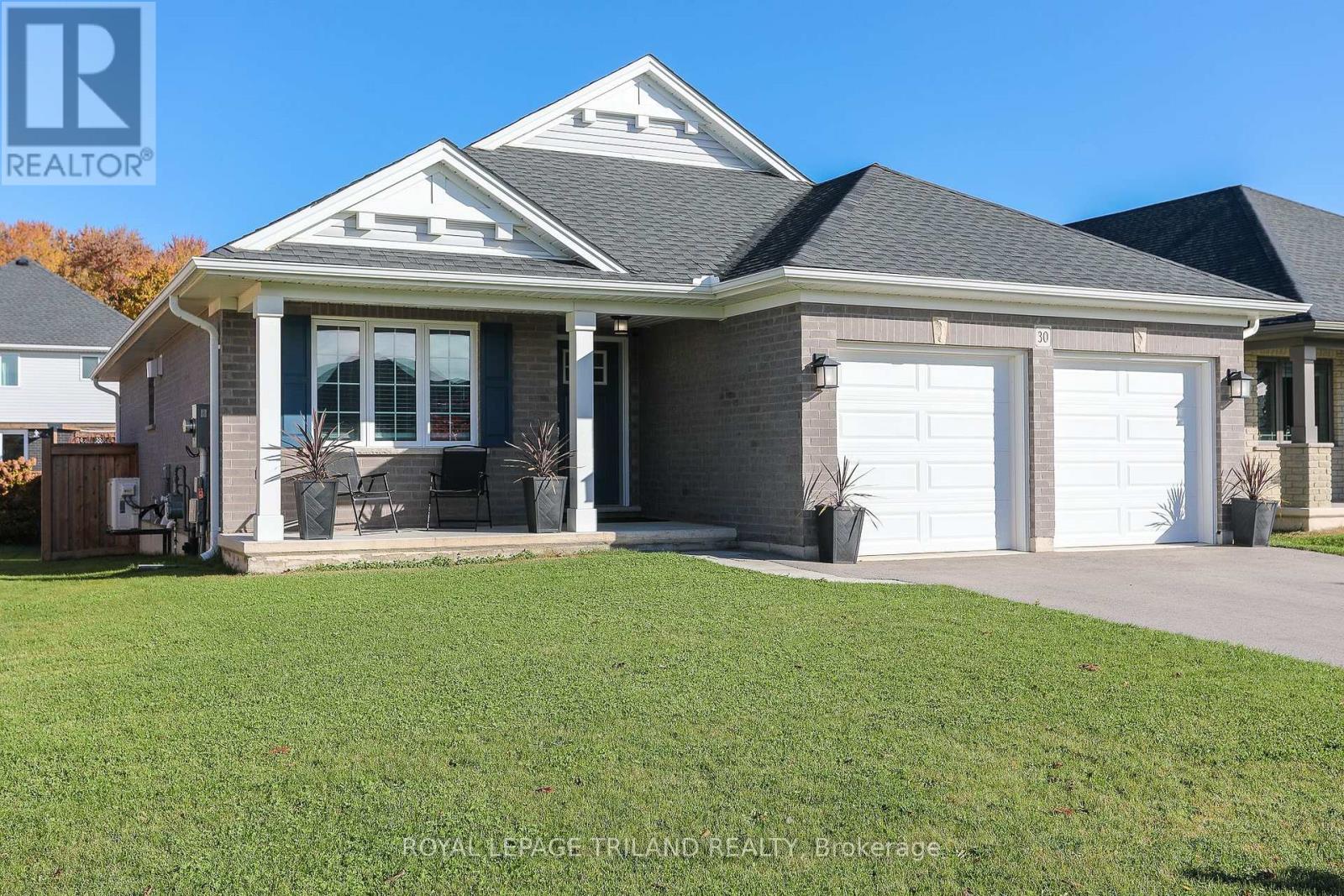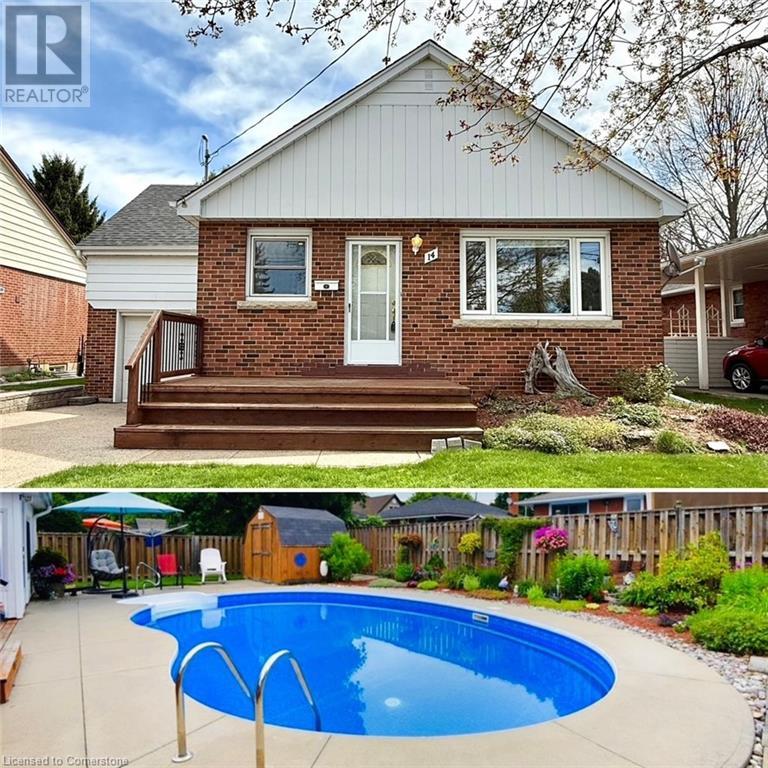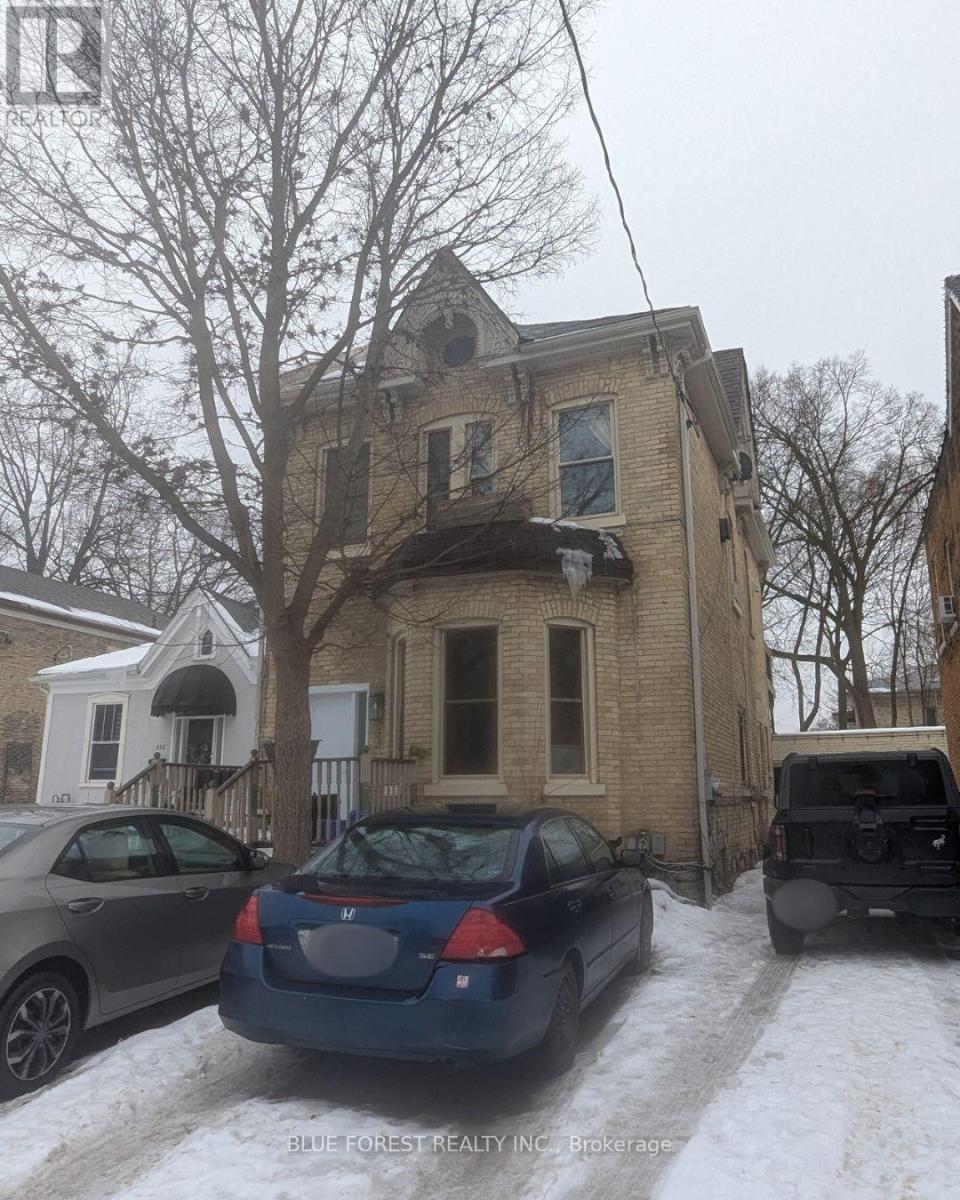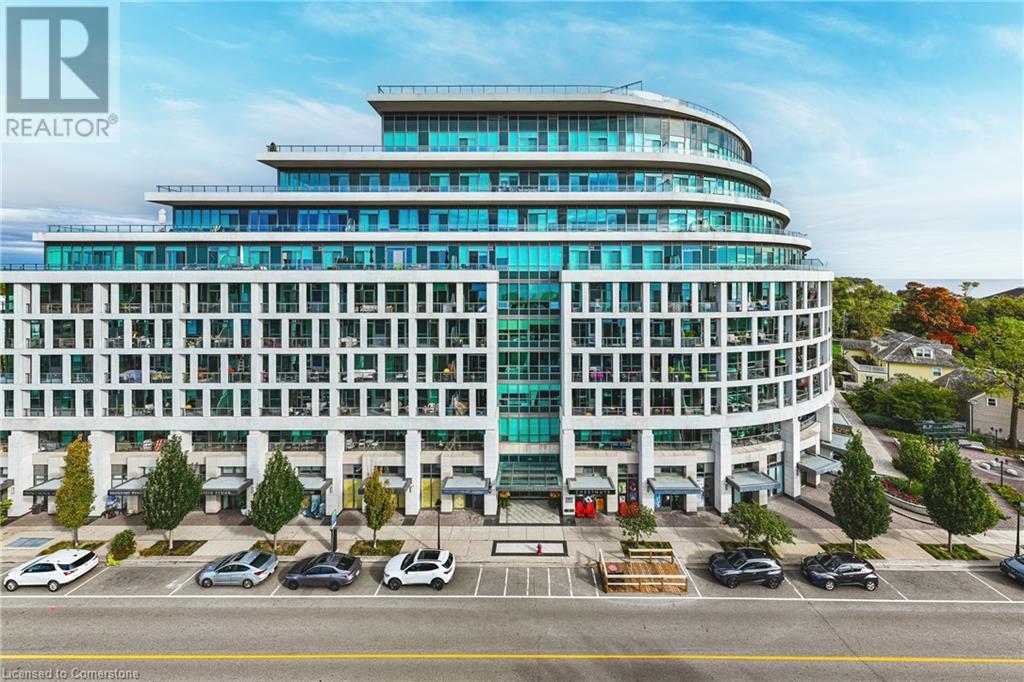30 Foxtail Lane
St. Thomas, Ontario
This Doug Tarry's Rosewood model bungalow located at Miller's Pond that meets Energy Star and Net Zero Ready specifications, ensuring both efficiency and comfort. On the main level, you'll find the primary bedroom has a walk-in closet and 4-piece ensuite. Just off the foyer there is a good size second bedroom or den. The main floor also completed with fully equipped laundry room and 2pc bathroom along with a spacious mudroom with a double closet accessible directly from an insulated garage. The spacious kitchen offers nice Gas range stove with top of the line range hood, a generous walk-in pantry, and an inviting island with a breakfast bar, seamlessly flowing into the spectacular vaulted great room and dining room,perfect for entertaining and relaxing. Ensuite has upgrade finishes including backsplash and counter top. This home has upgraded light fixtures with exposed edison bulbs. As you walk out the patio door you'll find nice fully fence backyard with 16' x 12' deck great for all your summer BBQ. The lower level is designed perfectly for leisure and functionality, featuring a cozy rec room, a third bedroom, a fourth bedroom and a 4-piece bathroom. Additionally, there's plenty of storage available in the unfinished area,providing endless possibilities for future expansion. this home also comes with 200 AMP electrical.Everything is done in this less than 6 years old young home, all you have to do is unpack and say Welcome home. (id:59646)
159 Renaissance Drive
St. Thomas, Ontario
DHP Homes welcomes you to 159 Renaissance Drive situated in the desirable Harvest Run subdivision. This Five bedroom home comes with quality finishes. Entering into the foyer you are greeted with 18ft ceilings and an inviting feature wall, a two piece guest bathroom, and an open plan Kitchen offering bespoke cabinetry with quartz countertops and oversized island, the family room with fireplace and custom cabinetry and a bright dining room with access to a rear covered porch, finally a mud room leading to a double car garage complete the main floor. Upstairs boasts a primary bedroom with walk in closet and an ensuite with a double vanity and custom walkin tiled shower, 3 additional bedrooms, a family bathroom and laundry await. The basement has been fully finished with 8.5ft ceilings, a rec room with a feature fire place, a further bedroom and an additional bathroom. Located 15 mins to London or Port Stanley. Upgrades include, concrete driveway, irrigation system, fully finished basement, oak staircase. (id:59646)
14 David Street
Dundas, Ontario
Welcome to 14 David Street, a beautifully maintained home in the desirable University Gardens neighborhood of Dundas. This 3-bedroom, 2-bathroom home offers a perfect blend of comfort and convenience, just minutes from McMaster University, University Plaza, and downtown Dundas. The main level features an open-concept living and dining area, seamlessly flowing into an updated kitchen with a built-in eating nook. This carpet-free level includes two spacious bedrooms, one with direct access to the backyard deck. Upstairs, the large private primary suite boasts a generous walk-in closet. The finished basement offers a cozy rec room with a fireplace, a full bathroom, a laundry room, and plenty of storage. Step outside to a stunning backyard oasis, complete with an inground pool, a spacious deck, and a three-season room leading into a large garage with a workshop perfect for entertaining or hobbies. Located on a quiet street, this home provides easy access to shops, dining, public transit, and beautiful outdoor spaces. (id:59646)
0 Hyndman Drive
Southwest Middlesex, Ontario
This 93 acre farm offers a great opportunity to expand your land base, with 78 acres of productive, workable farmland. The property is randomly tiled, with outlets available for additional tiling, allowing for improved drainage and increased yields. The land consists of Branford clay loam soil, with Bookton silt and clay. Additionally, there are 10 acres of bush on the property, providing a natural buffer and potential for recreational use.The land is zoned A2, which allows for agricultural use, please note that no additional building permits will be granted. The houses on the property have been severed, so the farm remains open for full agricultural use.This is an excellent opportunity for anyone looking to invest in a well-maintained and productive farm in a prime agricultural area. Contact us today for more information. (id:59646)
353 Central Avenue
London East (East F), Ontario
Character-Rich Yellow Brick Fourplex: Prime Downtown Investment! This fully rented property offers a fantastic opportunity for investors seeking a solid income stream. Three units have never kitchen cabinets. Hardwood flooring. Upper unit with loft style living room. Other features include separate hydro meters, laundry in three units, parking for four vehicles, deep rear yard and a highly desirable location within walking distance to downtown. Sold "as is" (id:59646)
353 Central Avenue
London East (East F), Ontario
Character-Rich Yellow Brick Fourplex: Prime Downtown Investment! This fully rented property offers a fantastic opportunity for investors seeking a solid income stream. Three units have never kitchen cabinets. Hardwood flooring. Upper unit with loft style living room. Other features include separate hydro meters, laundry in three units, parking for four vehicles, deep rear yard and a highly desirable location within walking distance to downtown. Sold "as is" (id:59646)
601 - 165 Bold Street
Hamilton (Durand), Ontario
Located in the sought after Durand neighbourhood, the unit is walking distance to all amenities, including Locke St and the Go Station. This spacious, bright unit has wonderful views of the escarpment from every window. Open concept living and dining room, large bedrooms, two bathrooms with one an en-suite, both bedrooms have bay windows. Laundry room with ample storage and a beautiful rooftop deck. Underground parking and bicycle storage. Available July 1st - rent $2250 one year lease tenant pays utilities excluding water. (id:59646)
0 Starlight Road
Minden Hills (Lutterworth), Ontario
Build your dream getaway on this stunning 2.66-acre lot with 175 feet of clean waterfront on sought-after Gull Lake. Enjoy breathtaking, expansive lake views, incredible boating, swimming, and fishing, and the peace of mind that comes with a cleared building area and existing hydro on lot with panel. This generously sized property offers easy access to the GTA, is conveniently located just off Highway 35, and is only minutes to the Town of Minden for shopping, dining and all essential amenities. A parking area near the waters edge provides added ease for lakefront enjoyment.Opportunities like this are rare, prime lots on Gull Lake dont come up often. Don't miss your chance to own a slice of Haliburton County's paradise. (id:59646)
16 Concord Place Unit# 241
Grimsby, Ontario
Absolutely stunning 2 bedroom corner suite with panoramic lake views! Spacious and modern throughout. Eat-in kitchen features 6 full sized stainless steel appliances and breakfast bar. Ensuite bathroom has glass shower and separate soaker tub! Kickback and relax on the private wrap around balcony. Enjoy the resort inspired lifestyle with the in-ground pool, BBQ and lounge area, theatre, gym, billiards and party rooms! Underground parking and locker included. NOTE: Rental of a secondary parking spot is available upon request. (id:59646)
4389 Kerry Drive
Burlington, Ontario
Welcome to 4389 Kerry Drive—a lovingly maintained home nestled on a quiet, family-friendly boulevard in South Burlington. Just steps from Nelson Park and a 15-minute walk to the lake, this spacious 4-level side split offers 4 bedrooms, 2 full baths, and over 2,400 sq. ft. of finished living space. The home sits on a 123’ x 65’ lot with a private, hedge-lined backyard, a front porch, and a double car garage. Inside, you’ll find an eat-in kitchen, formal living and dining rooms, and a cozy family room with walk-out to the rear patio. Additional highlights include a finished basement with gas fireplace and laundry, and a well-maintained furnace, A/C, and roof. Centrally located between Walkers Line and Appleby Line, and with quick access to the QEW, this is an ideal opportunity to get into a desirable Burlington neighbourhood close to schools, shopping, and transit. Don’t miss your chance to own this incredible property—schedule your private tour today! (id:59646)
11 Candlewood Drive
Guelph, Ontario
Welcome to 11 Candlewood Dr, a beautifully renovated move-in-ready FREEHOLD townhouse nestled in one of Guelph’s most family-friendly neighbourhoods! This delightful 3-bdrm, 3.5-bathroom home offers perfect blend of modern updates & comfort all backing onto serene Deerpath Park. Step onto the inviting front porch & into spacious foyer featuring dbl closet, keeping your entryway clutter-free. Heart of the home is a newly renovated kitchen boasting S/S appliances, laminate counters, stone backsplash & breakfast bar that overlooks the living room—ideal for casual dining & entertaining. For more formal gatherings the dining area can easily accommodate a large table for family dinners! Sunlit living room features luxury vinyl plank flooring, striking feature wall, ample pot lighting & oversized garden doors that flood the space with natural light & provide a seamless indoor-outdoor flow. Convenient 2pc bath & laundry room with garage access complete the main level. Upstairs the spacious primary bdrm offers a large window, W/I closet & ensuite with massive vanity. 2 add'l bdrms with ample closet space & 4pc bath provide comfortable accommodations for family & guests. Finished bsmt adds valuable living space with rec room featuring luxury vinyl plank flooring, feature wall & ample pot lighting—perfect as a playroom, teenager's retreat or guest area. Updated bathroom with modern vanity & beautiful tiled floors adds to the functionality. Enjoy outdoor living on the newly built deck, perfect for BBQs with friends, overlooking a generously sized, fully fenced yard with beautiful gardens & mature trees. Shed provides add'l storage & with no neighbors behind, you can relax in privacy. Short stroll from Taylor Evans PS & St. Francis of Assisi Catholic School. Close to the West End Community Centre offering swimming pools & skating rink. This home is ideally situated, enjoy easy access to Costco, Zehrs, LCBO & restaurants. Seconds from Hanlon Pkwy allowing for quick access to 401. (id:59646)
11 Bronte Road Unit# 503
Oakville, Ontario
Luxury Waterfront Living at The Shores – Suite 503 Welcome to The Shores, where luxury meets lifestyle in the heart of Oakville’s stunning waterfront community. This 1-bedroom + den, 2 full bath condo offers approx. 874 sq. ft. of stylish, comfortable living space with a private terrace perfect for enjoying the tranquil surroundings. Suite Highlights: 1 Bedroom + Den: Spacious, ideal for a home office or guest room 2 Full Bathrooms: Modern finishes, ensuring convenience and privacy Private Terrace: Your personal outdoor space to relax and unwind Building Amenities: Experience resort-style living with: Library & Theatre Room Guest Suites for visitors Billiards Room Multiple Party Rooms with a full kitchen for hosting Gym & Fitness Rooms to stay active Rooftop Terrace with BBQ area overlooking the lake In-ground Pool & Hot Tub for enjoyment Prime Location: Step outside and discover Oakville’s finest dining and boutique shops, all just steps away. Enjoy easy commuter access and walking trails that let you explore the beautiful waterfront. Do you have a boat? The nearby Bronte Harbour Marina has everything you need for your aquatic adventures! This is your opportunity to live the waterfront lifestyle you’ve always dreamed of at The Shores. Don’t miss out on this incredible home in a prestigious location! Some photos have been virtually staged (id:59646)













