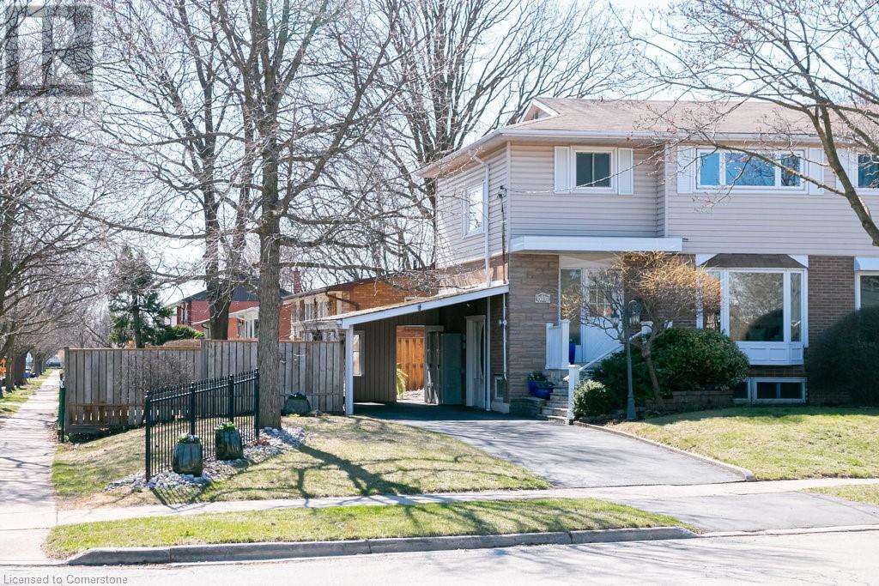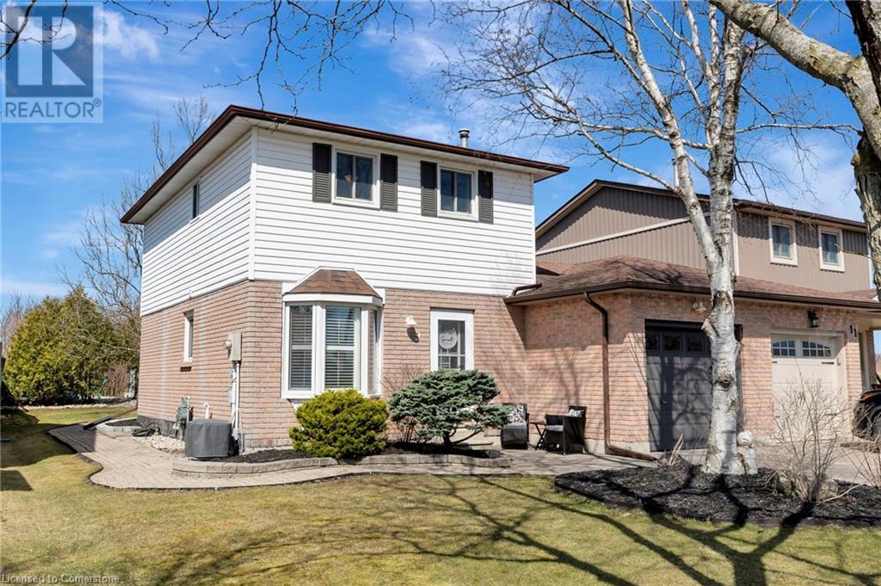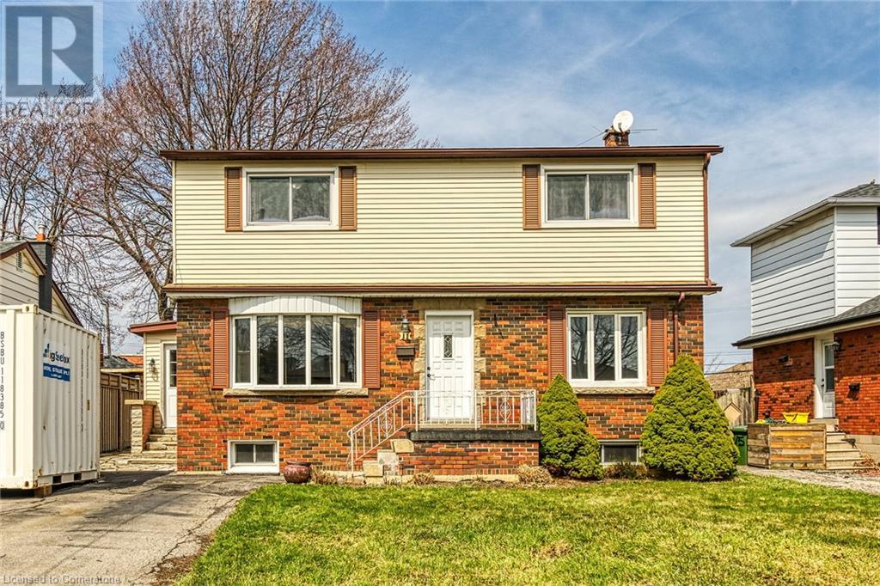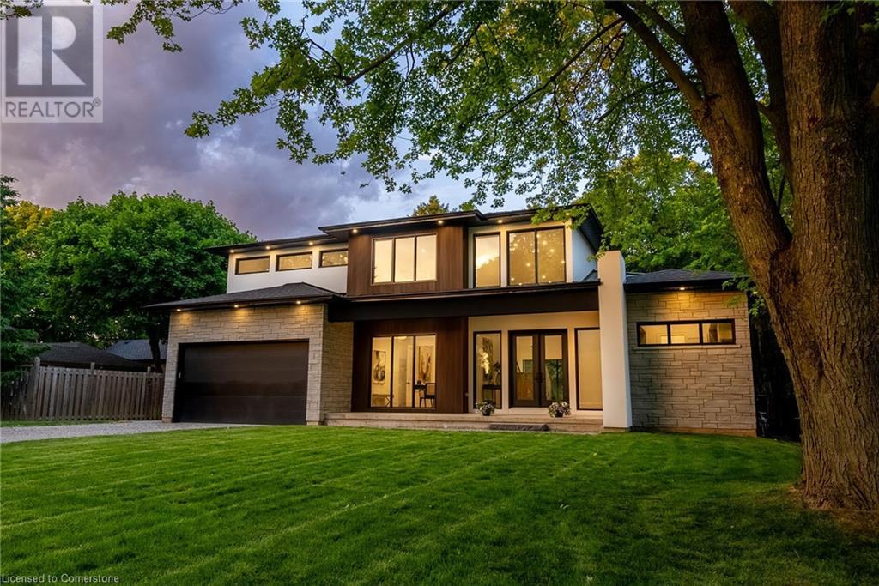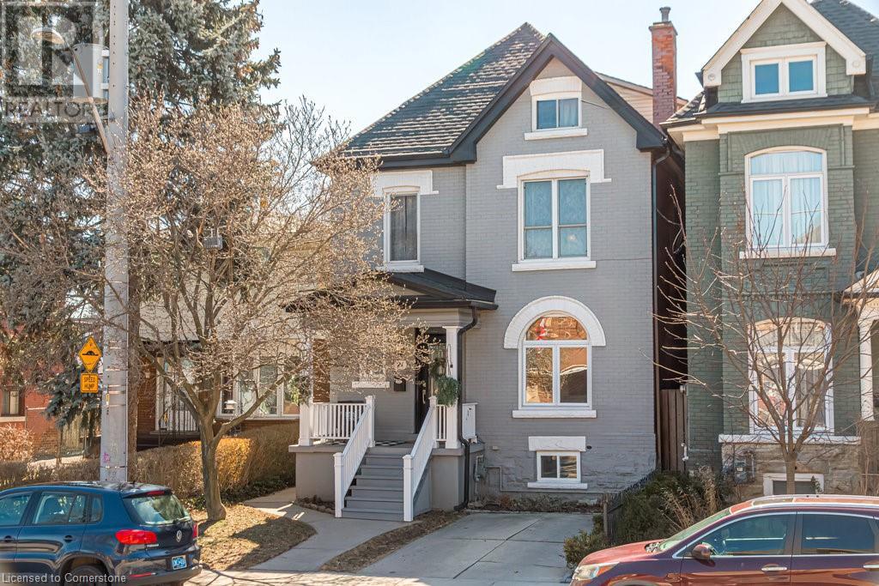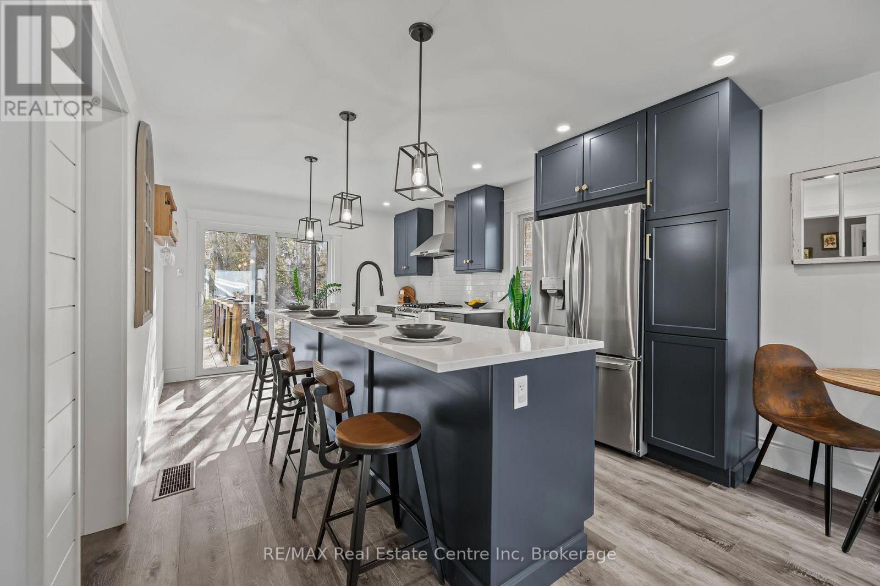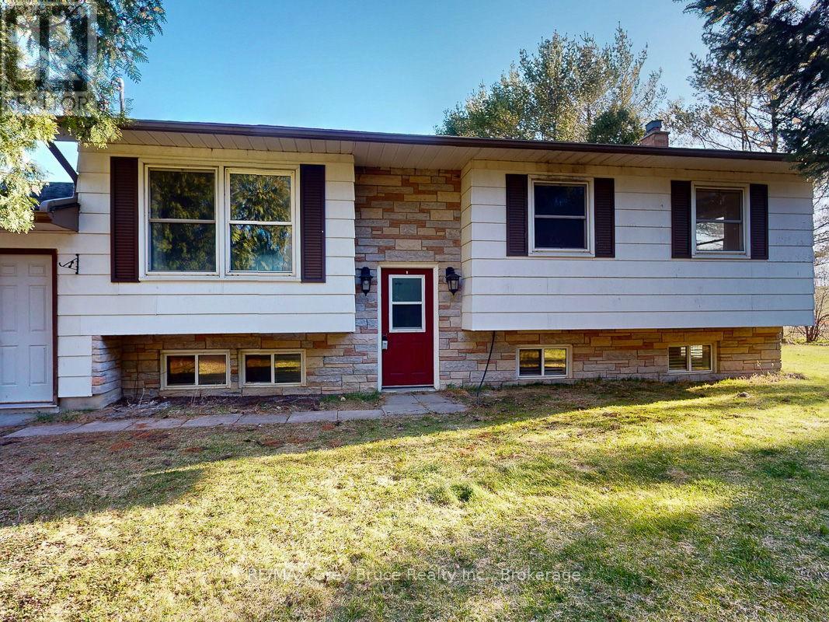4504 Bennett Road
Burlington, Ontario
Welcome to 4504 Bennett Road, Burlington – The Perfect Place to Put Down Roots Tucked away on a quiet, family-friendly street in Burlington’s sought-after Longmoor neighbourhood, this lovingly maintained 3-bedroom, 2-bathroom semi-detached home is ready for its next chapter—and it’s perfect for yours. Step inside and you’ll feel it right away—this home has been cherished by the same family for over 50 years, and it shows in every immaculate detail. Gleaming refinished hardwood floors, a bright and updated kitchen, and modernized bathrooms give you the style you’re looking for, while the classic layout and cozy charm offer that “homey” feel you’ve been dreaming of. Need a bit more space? The fully finished basement offers room to play, work, or host movie nights with the kids. And when it’s time to get outside, you’ll love the peaceful backyard, mature trees, and that sense of calm you get from living on a street where neighbours wave and kids ride their bikes. Extras like a large carport, plenty of storage, and top-rated schools nearby make this the perfect fit for a growing family. Homes like this don’t come around often—immaculate, move-in ready, and in a community that truly feels like home. Ready to come take a look? Let’s get you through the door. (id:59646)
8 Digby Court
Brantford, Ontario
Welcome to this well-maintained brick raised bungalow, nestled on a quiet court in the desirable Lynden Hills neighborhood. With 2+1 bedrooms, 2 full baths, this home is perfect for both empty nesters and growing families. The main floor features a bright and spacious living/dining area with large windows that let in plenty of natural light. The open, functional kitchen offers ample counter space and cabinetry. Stylish laminate flooring runs throughout the main level, including the two generously sized bedrooms. A well-appointed 4-piece bathroom completes this floor. Downstairs, the large rec room is the perfect space to relax, featuring a cozy corner gas fireplace. The lower level also includes a third bedroom, a 3-piece bath, a laundry area, and a utility room. Step outside to enjoy the brand-new deck, perfect for outdoor gatherings. The private backyard backs onto greenspace with no rear neighbors, offering a peaceful retreat. (id:59646)
51 Gibson Avenue
Hamilton, Ontario
3 Bedroom End Unit Townhouse in Gibson Neighbourhood. Bright & Spacious, Open concept. Quartz Counters in Kitchen, 9 foot ceilings on main floor. One car garage and driveway. Large Primary Bedroom with ensuite bath & walk-in Closet. Close to everything. (id:59646)
1701 Lampman Avenue Unit# 1108
Burlington, Ontario
The perfect starter home or investment! Welcome to unit 1108 at 1701 Lampman, a corner upper-level stacked townhouse in Burlington’s Corporate neighbourhood. This bright 2 bedroom unit features 790 square feet, upgraded appliances, one parking space (potential to rent a second), and is in move-in ready condition. Entering the unit, you’ll feel welcomed in the open concept living space with vaulted ceilings, and a sliding glass door to the balcony. A spacious dining room offers space for full dining table, or more casual seating at the breakfast bar. The corner kitchen offers plenty of counter space, white cabinetry, and stainless steel appliances. Down the hall, you’ll find a spacious primary bedroom with large double closet, a second bedroom with double closet, 4 piece bathroom, and upgraded laundry. In the warmer months, you’ll be able to enjoy the southeast facing balcony, large enough to accommodate seating, bbq, or perhaps some container gardening! With an outdoor storage room as well, every inch of this unit has been well thought out to provide an exceptional living space. Conveniently located, this condo is just moments from great amenities on Appleby Line, schools, parks, and transit options. (id:59646)
9 Arbour Drive
Townsend, Ontario
Welcome to this beautifully updated, move-in ready home, ideally located on a peaceful dead-end street in the charming town of Townsend. The bright, modern eat-in kitchen is a standout feature, offering elegant California shutters, a stylish subway tile backsplash, sleek newer countertops, and durable luxury vinyl plank flooring. The spacious living room provides the perfect space for relaxation, with large sliding glass patio doors that open to a covered patio, seamlessly blending indoor and outdoor living. Upstairs, you'll find a generously sized primary bedroom with his and her closets, along with two additional spacious bedrooms—ideal for family, guests, or a home office. A beautifully finished 4-piece bathroom completes the upper level. The fully finished basement adds even more living space, featuring a large rec room perfect for entertaining, a 4-piece bathroom with a deep soaker tub, and a sizeable laundry/utility room with ample storage. Step outside into the serene, private backyard, which boasts no rear neighbours—creating a tranquil retreat for relaxation and outdoor gatherings. Enjoy the covered patio, gather around the fire pit, or make the most of the fully equipped workshop with hydro, offering endless possibilities for hobbies or projects. The attached garage provides additional room for parking and storage. Just a short walk to parks, baseball diamonds, scenic trails, and Townsend Pond, this home also offers easy access to nearby towns, Port Dover Beach, and is only a 40-minute drive to Hamilton. This home has been thoughtfully updated with fresh paint throughout, newer flooring in most rooms, a brand new furnace (2025), air conditioning (2018), paved driveway (2021), and an outdoor retreat (2017). With these exceptional upgrades and many more, this home is truly move-in ready and awaits you to enjoy for years to come! (id:59646)
11 Sheridan Drive
Hamilton, Ontario
Welcome to 11 Sheridan Drive! This 5+1 bedroom home is located in a fantastic family friendly neighbourhood on the central mountain, within walking distance of so many amenities including Hill Park High School and Recreation Centre, Limeridge Mall, grocery stores, restaurants, and a quick drive to the Lincon Alexander Parkway and Juravinsky Hospital. As you enter the home you will find it very spacious, with a large living room with a picture window and plaster cove ceilings. The heart of the home is the kitchen and dining room that spans across the entire length of the home and overlooks the rear yard…a perfect place to host family get togethers! Also, there is a 4 piece bath, a bedroom and a mudroom to complete the main level. Upstairs you will find 4 large bedrooms all with ample closet space and a 4 piece bath. The lower level has a kitchen, recroom, bedroom, 3 piece bath (under construction) and a laundry room. The basement has major potential for a separate in-law suite with a side mudroom entrance. There is a rear deck off the kitchen and a large rear yard with custom shed with concrete floors and hydro. Other features include; large lot 50’ x 100’, parking for 4 cars, furnace and a/c approx. 10 ys, shed roof shingles 2024, natural gas bbq hook up. Don’t miss this opportunity…with a some TLC this home would be perfect for a large family, investors or handyman looking to put their finishing touches on a great property with a functional layout in a great neighbourhood! (id:59646)
337 Highway 52 S
Ancaster, Ontario
Gorgeous 10 Acre Country property located just beyond Ancaster's western urban limits. Ideal hobby farm. Sprawling brick one storey home set back approximately 200' from the road with an attached 2 car garage plus detached garage/shop and barn. Features include granite/marble in kitchen and baths, hardwood flooring and fully finished lower level that offers a self contained 2 bedroom unit with separate entry. (id:59646)
149 Rosemary Lane
Ancaster, Ontario
Welcome to this stunning custom-built masterpiece in the prestigious Maple Lane neighbourhood of Ancaster! This luxurious 3,700 square-foot home boasts four spacious bedrooms all with generous walk-in closets, and four elegant baths, offering unparalleled comfort and style. Nestled on an expansive 75’ x 188’ lot, the property is surrounded by mature trees, providing a serene and private oasis. Located just steps away from the renowned Hamilton Golf and Country Club, walking trails and the Ancaster Village, no expense has been spared in the design and finishes of this contemporary haven. The heart of the home is the enormous open-concept kitchen, seamlessly connected to the dining space, family room, and outdoor covered porch with fireplace, perfect for entertaining and family gatherings. The abundance of large windows bathes the interior in natural light, enhancing the bright and airy ambiance. Experience the epitome of luxury living in a lush, mature neighbourhood with this exception al residence. Don’t miss your chance to own a piece of paradise in one of Ancaster’s most sought-after locations! (id:59646)
4053 Cabot Trail
Mississauga, Ontario
Welcome to prestigious Bridlepath Estates! Nestled between the serene Credit River and stately Mississauga Road, this elegant 5-bedroom, 4-bathroom residence offers 4,664 sq.ft. of luxurious total living space (3,090 sq.ft. above ground). Situated on an expansive 9,100 sq.ft. landscaped lot, this home is a perfect blend of spacious family living that's also ideal for entertaining. From the moment you ascend the hand-cut stone steps to the open front porch, the home impresses with its grand foyer bathed in natural light from a large second-story picture window. The main level boasts a sun-filled 19' Living Room with a south-facing bay window, a spacious 22' Family Room with a gas fireplace and 3-sided glass bump-out with walkout to the large deck and beautiful yard, plus a formal Dining Room with double French doors, overlooking the lush backyard.The renovated Kitchen features granite countertops, modern cabinetry, panelled fridge, and a cozy Breakfast Area that opens to three entertainment-ready decks, one covered (pergola). Either hardwood or updated white ceramic tile on the main levels, complemented with elegant crown mouldings throughout. Upstairs, find 4 generously-sized bedrooms, including a Primary Suite with a walk-in closet and 4-pc Ensuite w/ separate tub and shower. A versatile open Office area completes the upper level.The Basement offers exceptional, bonus living space, including a vast Recreation Room and an oversized 5th Bedroom with a luxurious, 5-pc Ensuite, perfect for an extended family and guests. Other features include a professionally landscaped yard with underground sprinklers, a double car garage with an inside entry, a main floor Laundry/Mud room with exterior access, and an extra long interlocking driveway that will easily fit 4-6 vehicles. Situated on a quiet, tree-lined enclave of executive homes near Credit Valley Hospital, University of Toronto Mississauga, shops, Erindale SS Catchment area. This home is definitely worth a look! (id:59646)
21 Murray Street W
Hamilton, Ontario
You know that feeling when a house just clicks? When it feels like it was made for you? Yeah, this is one of those. This beautifully renovated Victorian home, built in 1870, blends historic charm with modern updates. Boasting over 2500 square feet of finished living space, with soaring 10 ft ceilings, hardwood floors and thoughtful renovations, it’s completely move-in ready. The main floor is bright and spacious, featuring a large living and dining area and a stunning kitchen with stainless steel appliances, quartz counters and a marble backsplash. A mudroom and laundry room with a stacked washer/dryer add extra convenience and easy access to the backyard. The second floor offers three generous bedrooms, including one with a walk-in closet and a four-piece bathroom. Located on the third floor is a private master retreat with a perfect space for a home office. Back downstairs to the finished basement boasts 8 ft ceilings, a family room, a full bathroom and a separate entrance - ideal for a potential studio apartment conversion. Outside, the backyard is made for summer with a huge wood deck, a pergola and a heated saltwater pool. There’s even a heated workshop in the 14’ x 22’ shed. Major updates include an addition with a laundry room, mudroom and 3 pc bathroom (2009), basement (2013), kitchen (2021), pool and deck (2018), new roof (2021) and updated electrical. Located steps from the city’s best restaurants, art galleries, schools, recreation center, and a short walk to West Harbour GO, this home isn’t just a place to live - it’s a place to love. Don’t be TOO LATE*! *REG TM. RSA. (id:59646)
270 Kathleen Street
Guelph (Exhibition Park), Ontario
Beautiful renovated home tucked away on rare oversized 49 X 181ft lot in Guelphs beloved Exhibition Park neighbourhood! As you arrive charming curb appeal draws you in W/prof. landscaped gardens, stately armour stone, front porch & generous parking incl. detached garage. Step inside to open-concept layout that strikes perfect balance btwn contemporary design & welcoming character. Living room W/sleek custom live-edge wood mantle & oversized bay window that bathes the space in natural light. Dining area provides versatile setting overlooking backyard-ideal for hosting, working from home or playful family zone. Renovated kitchen in 2021 W/high-end navy cabinetry, white quartz counters &tile backsplash. Premium S/S appliances incl. gas stove & B/I microwave. Centre island W/storage, pendant lighting & bar seating for casual meals. Sliding doors extend living space outdoors creating seamless connection to backyard. Main floor bdrm offers dbl closet & access to updated 4pc bath. Upstairs 2 bdrms await one W/dbl closets & other features charming nook, perfect for reading, working or dressing. Modern2pc bath adds convenience. Finished bsmt W/legal 1-bdrm apt & private entry-ideal for multigenerational living or generating rental income. Kitchen features S/S appliances & stylish finishes while living area, 4pc bath & bdrm W/dual windows offer comfort & functionality. Expansive backyard feels like private escape! Whether you're grilling on the deck or watching kids play on the lawn around mature trees, this space is perfect for family life & entertaining. Walk to Exhibition Park & enjoy playgrounds, baseball fields & community hub of seasonal events: yoga, live music, food trucks & movies. Top-rated schools incl. Victory PS, Our Lady of Lourdes & GCVI all within walking distance. Downtown is only mins away to enjoy bakeries, shops, restaurants, GO Station & nightlife. This is more than a home, its a lifestyle in one of Guelphs most cherished family-friendly communities. (id:59646)
062706 Sunny Valley Road Side Road
Georgian Bluffs, Ontario
Check out this charming raised bungalow on just over an acre, nestled on a quiet paved rural road less than 10 minutes from Owen Sound. This home features 3 bedrooms, 2 bathrooms, and a bright in-law suite in the basement perfect for extended family. There is a large attached two car garage with plenty of space to park and room for storage. The Spey River runs just east of the property, adding to the serene, country setting. Enjoy peaceful country living with the convenience of town nearby. Schedule your private showing today! (id:59646)

