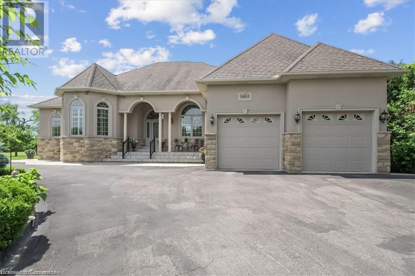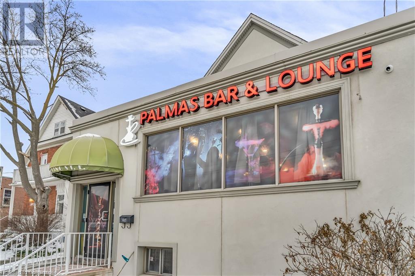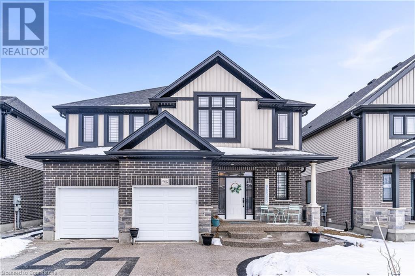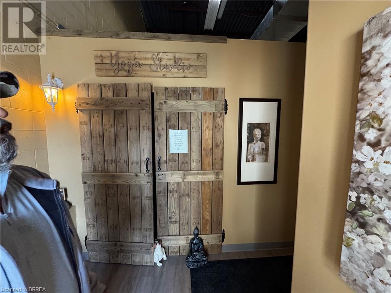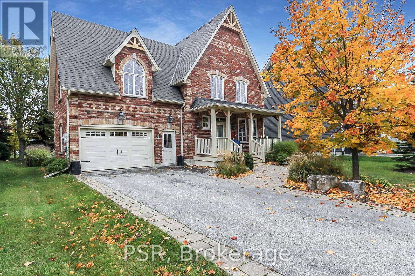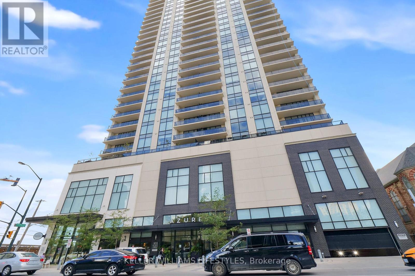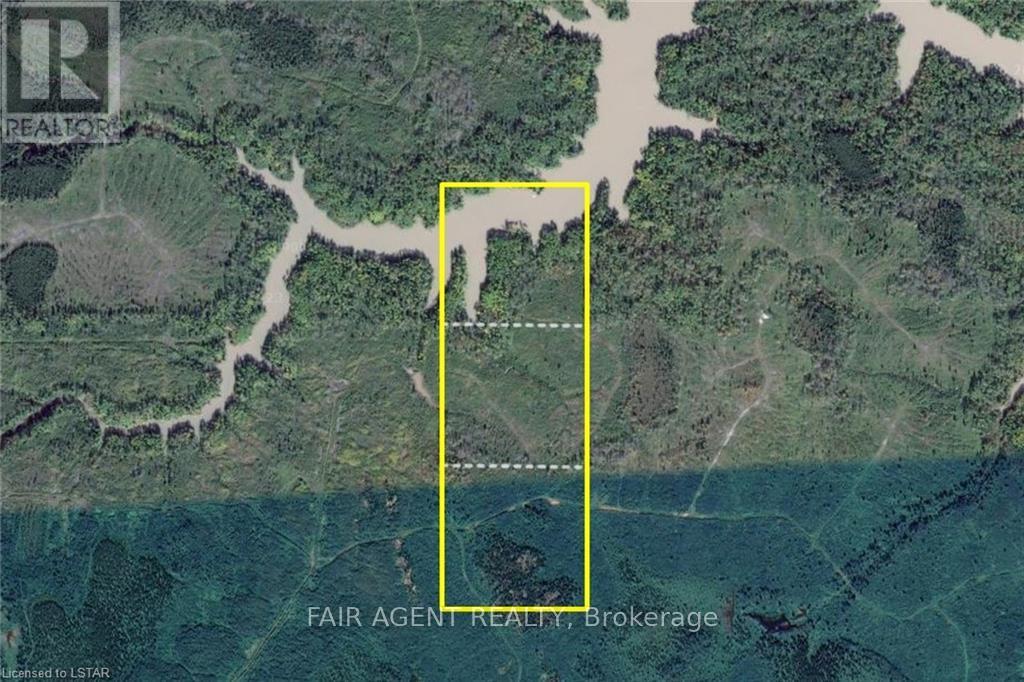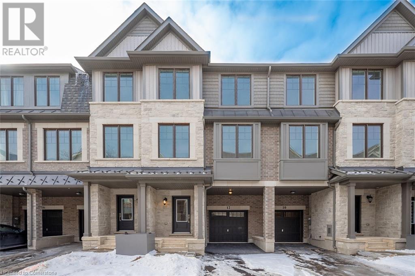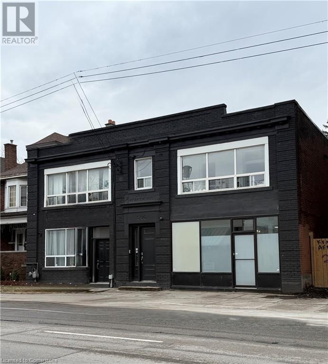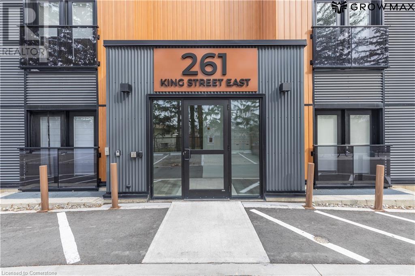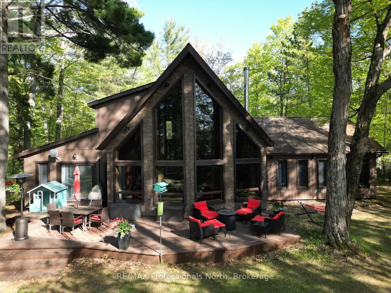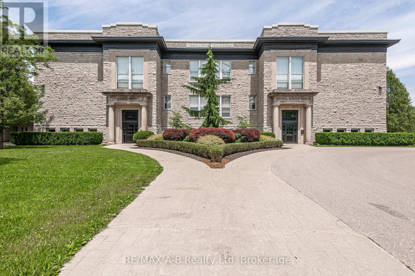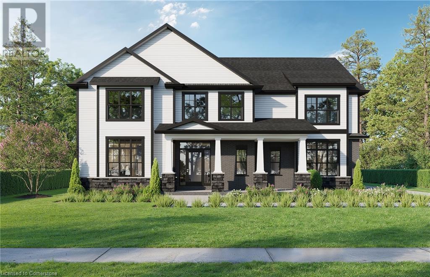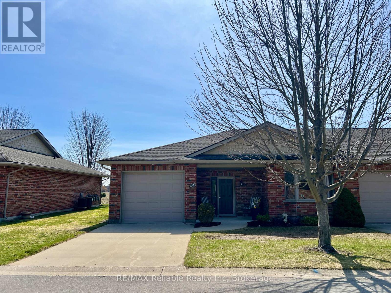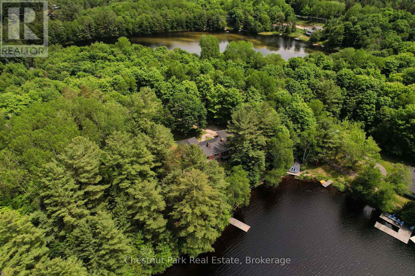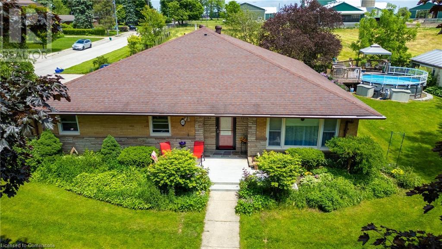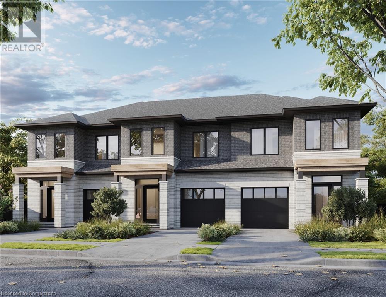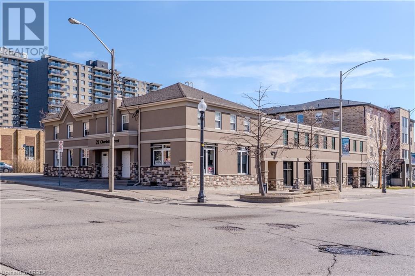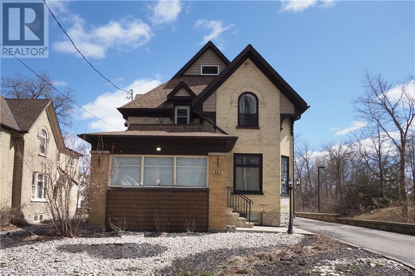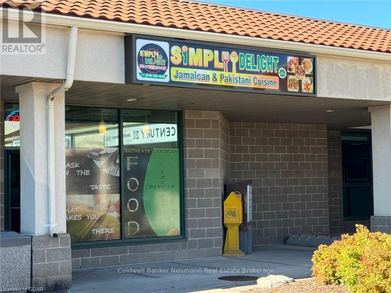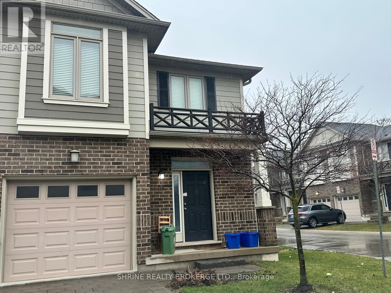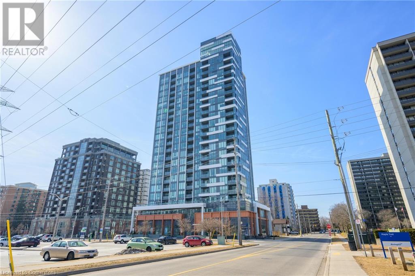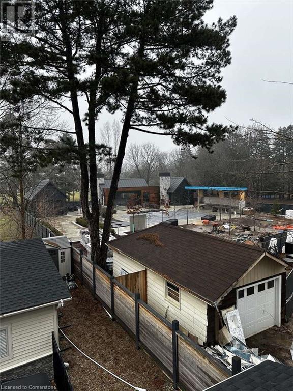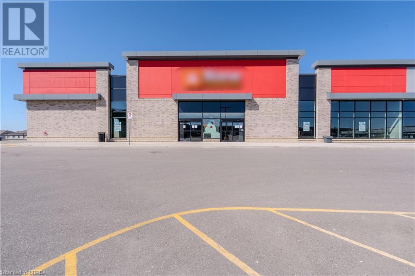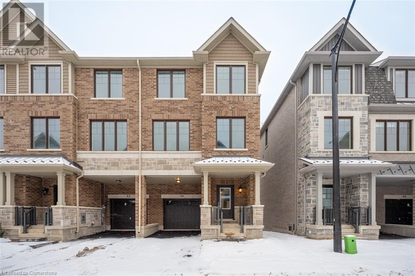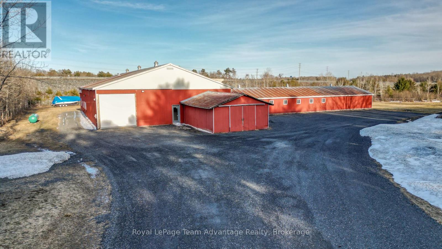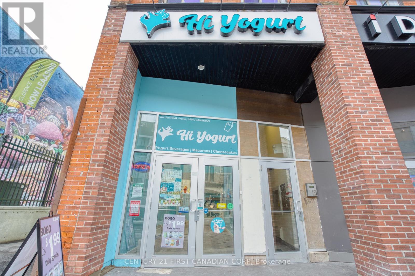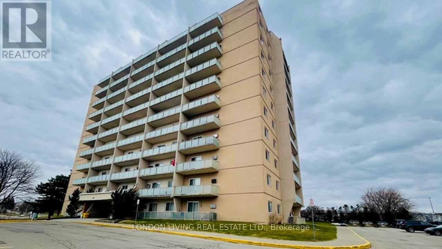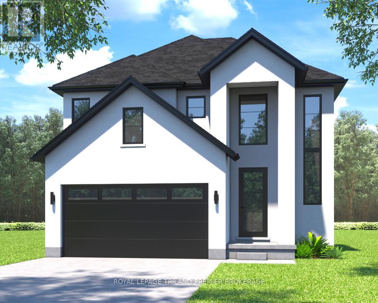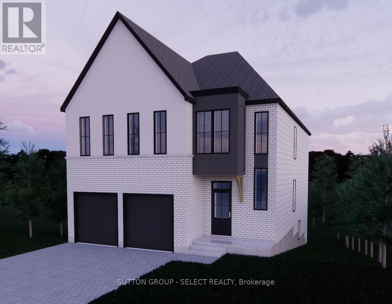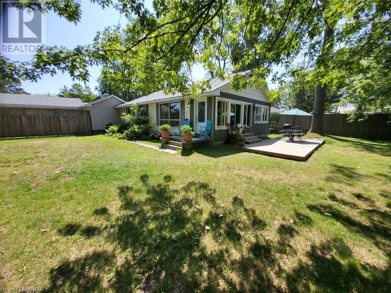9893 Dickenson Road W
Hamilton, Ontario
Luxury custom Bungalow on 2 acres of manicured grounds, with the serene setting of fruit trees and grape vines. This 2062sqft home features 4+1 beds and 3.5 baths. The main area impresses with a grand entrance, 12ft ceilings, and open concept living on the main level. This home was made for entertaining. The master bedroom offers an ensuite with walk-in closet, and private access to outdoor balcony. The fully finished basement and in law suite offers 8 ft ceilings and includes a kitchen, dining room, living room, bedroom, and bathroom. Also ample storage area, and the utility room is roughed in for laundry should the new owner wish to add that. Separate entrance to the basement allows for convenience and a great opportunity for multi-generational living. The detached garage/shop is the perfect mancave, made for hosting gatherings, storing all your outdoor toys, or as extra storage. The note worthy opportunities of the M11 must be mentioned as a new Buyer could explore the uses. Embrace this custom bungalow with landscaped acreage, outdoor green house, garden beds, chicken coop, and fruit trees. Minutes from Ancaster and so many city amenities, yet enjoy all the luxuries of the privacy and land. (id:59646)
6 Jackson Avenue
Kitchener, Ontario
6 Jackson Ave – Prime Commercial Space for Lease. This 1,400 sqft commercial space offers a prime opportunity for lease in a high-traffic area with a loyal customer base. The unit features spacious main-floor usage and additional storage space downstairs, making it an ideal space for a wide variety of businesses. The layout promotes a comfortable and welcoming atmosphere for customers. This property is in a central location, just minutes from high schools, shopping, dining, malls, entertainment options, and Highway 7/8, providing excellent visibility and access. Whether you are considering a restaurant, retail store, or any other specific business use, this location is ready to meet your needs and maximize its potential. With a solid foundation, you can either continue with the existing business model or rebrand the space to fit your unique vision. Don’t miss out on this excellent opportunity. Book your showing today and explore how this space can work for your business. (id:59646)
612 King Street E
Kitchener, Ontario
*Rare Opportunity for Property Ownership in Kitchener's SGA-2 Zone!* Location, location! This exceptional property offers a prime investment opportunity with strong potential for urban redevelopment. Don't miss this incredible chance to own a fully renovated commercial property on Main Street, Kitchener. *Key Features:* - Over $400,000 spent on upgrades - Successfully running Bar & Lounge - Established client base - Updated 2-bedroom apartment for extra income - Fantastic exposure and ample parking - Multi-use property *SGA-2 Zone Benefits:* - Mid-rise growth zone (up to 8 storeys) - Mixed residential and non-residential uses - Strategic Growth Area A or B designation in the City of Kitchener Official Plan *A Smart Investment Opportunity!* Contact us to learn more about this exceptional property and make it yours today! (id:59646)
916 Dunnigan Court
Kitchener, Ontario
Welcome to Your Dream Home and Investment Opportunity! Nestled in the highly desirable Hills Trail neighborhood, this stunning legal duplex offers the perfect blend of modern living and income potential. Boasting 4 bedrooms + den, 4 bathrooms, and a walk-out lot, this home is designed to meet the needs of families while providing an excellent opportunity for savvy investors. Located on a quiet, child-friendly court in a vibrant newer subdivision, this home provides a safe and welcoming environment. Step inside to a bright, open-concept floor plan filled with natural light, high ceilings, and luxurious finishes, including vinyl plank flooring and pot lights throughout. The main unit features a chef-inspired kitchen complete with a large island with seating, a breakfast bar, under-cabinet lighting, Quartz countertops, a pantry, and ample cabinetry with crown molding. The great room flows seamlessly to a good-sized rear porch, perfect for family gatherings or entertaining guests. The spacious primary suite includes a walk-in closet and a spa-like ensuite with a walk-in shower and double vanity. Additional generously sized bedrooms and a flexible den space cater to every family’s needs, whether as a playroom, office, or additional family room. The lower unit offers private entrances, ensuite laundry, and a contemporary layout, making it ideal for tenants or multi-generational living. Thoughtfully designed, it ensures comfort and privacy, enhancing the property’s investment appeal. Outside, enjoy a serene, fully fenced backyard oasis with a concrete pathway, green surroundings, a good-sized pond, and plenty of space to relax. A double car garage provides convenience and additional storage. Situated close to schools, parks, walking distance to the Walter Bean Grand River Trail, amenities, this home combines comfort, style, and practicality. Don’t miss the chance to call it yours—book your private showing today this a rare gem! (id:59646)
125 Sherwood Drive
Brantford, Ontario
2,700sf Open adaptable Retail/Office space. Rear entrance open to reception area, large bright open adaptable, yoga room. Five private treatment rooms and 2pc washroom with laundry. Additional storage at rear of space with access to common delivery hallway with roll up door. (id:59646)
125 Sherwood Drive
Brantford, Ontario
2,700sf Open adaptable Retail/Office space. Rear entrance open to reception area, large bright open adaptable, yoga room. Five private treatment rooms and 2pc washroom with laundry. Additional storage at rear of space with access to common delivery hallway with roll up door. (id:59646)
145 Snowbridge Way
Blue Mountains, Ontario
PERFECT FOR RETURNING SNOWBIRDS! Rental is from May-Oct 2025. Just move in to this spectacular home in Historic Snowbridge. Walk to the lively Blue Mountain Village, or order your own personal shuttle service! And just quick drive to many beautiful beaches, Thornbury or Collingwood for cafes, shops, galleries and grocery stores and every amenity you can think of. This 5 bedroom, 4 bathroom home has ample space to host a large family. This home is loaded with charm. Post & beam wood accents throughout. Lovely spacious front foyer, open concept living space with gourmet kitchen offering granite counters, breakfast bar & plenty of storage. Extra large dining area for entertaining & cozy sitting room with stone gas fireplace, walk out to deck & hot tub, relax after a hard day on the hills! Up the stairs is an oversized family room with a 2nd gas fireplace. Upper level also includes 3 beds, main bath, master with generous ensuite & large walk in. Hardwood & stone flooring throughout. In the Summer & Spring enjoy your professionally landscaped yard with mature trees offering privacy, interlocking path up to quaint front porch. Basement is your bonus space with 2 more bedrooms, den and bathroom (perfect for teens!) Also ample parking and 1+ car garage with separate entrance. Contact for list of upgrades. Community pool! This home is a must see! (id:59646)
263168 Wilder Lake Road
Varney, Ontario
This meticulously crafted, custom-built, all-brick bungalow, constructed with superior 2 x 6 exterior framing, spans 2,455 square feet on a pristine 4-acre estate, offering an unparalleled opportunity to embrace the serenity and freedom of rural living. The expansive property, enveloped by lush lawns, mature forests, and private walking trails, provides abundant open spaces and unmatched privacy, creating a tranquil retreat from urban demands. Designed for both relaxation and functionality, the home features three private decks totaling over 1,000 square feet, ideal for savoring the peaceful surroundings. This solidly-constructed estate includes a new copper-toned steel roof installed just two years ago, a 100' x 80' spring-fed pond suitable for fish stocking, and an elevated 12' x 16' playhouse. A large ring driveway offers ample parking, complemented by a spacious 4-car (50' x 26') heated garage, perfect for car enthusiasts. Hobbyists will value the concrete pad behind the garage, equipped with two 20' storage containers and a shed for additional storage or project space. Inside, the carpet-free, open-concept interior showcases new hardwood flooring across the main level and tiled bathrooms. The expansive oak hardwood kitchen is appointed with under-cabinet lighting, a built-in knife board, and a formal dining area, supported by premium appliances including a built-in wall oven, gas cooktop, and Bosch dishwasher. Practicality is enhanced by a central vacuum system with a kitchen vacuum sweep. Two high-efficiency wood-burning fireplaces, one on the main floor and one in the basement, supplement an efficient propane furnace and Generac generator to ensure year-round comfort, bolstered by superior insulation (R20 and R40). The home offers three bedrooms, including a generously sized master with a luxurious 5-piece ensuite. Modern conveniences, such as a paved road and fiber optic cable, seamlessly integrate with the property’s rural charm.Property is virtually staged (id:59646)
1707 - 505 Talbot Street
London, Ontario
Welcome to the prestigious 'Azure' by Tricar in the heart of Downtown London. This exceptional 2-Bedroom + Den Condominium offers 1,480 sq ft of luxurious interior living space with an additional 135 sq ft balcony. Desirable sought-after corner unit offers expansive South/East views of the surrounding downtown area. With an abundance of natural light throughout the day, this unit is sure to impress. Thoughtfully designed floor plan featuring an open-concept living and dining area, perfect for entertaining or a relaxing night in. The kitchen is equipped with high-end finishes and stainless-steel appliances. The master suite features a walk-in closet and 3-piece ensuite. A versatile den space provides plenty of room for work, guests, or additional storage. One parking space is included, located in an attached parking garage, ensuring your vehicle is secure year-round. Azure by Tricar is located just steps from the iconic Budweiser Gardens, Richmond Row, Labatt Park and Covent Garden Market. You will be surrounded by London's vibrant culture, entertainment, restaurants and recreational opportunities. With its prime location, luxurious amenities, this condo is ideal for those seeking a modern, upscale lifestyle in downtown London. Building Amenities include 29th Floor Rooftop Patio with panoramic views of downtown London, gas fire pits, BBQs, lounge, exercise room, pool table and golf simulator for leisure and fun. This building is a LEED Certified Energy Efficient Building, ensuring sustainable living. Don't wait! Book your private showing today and experience the best living in London Ontario. (id:59646)
Ptlot 7 Conc 4, Parcel 6199
Iroquois Falls, Ontario
3 vacant parcels for a total of approx 120 acres, near Iroquois Falls and 100 kms North East of Timmins. Northern lot contains a portion of the Abitibi River. Land use inquiries should be directed to Iroquois Falls municipal offices. Surface rights only. Access via unnamed roads off Twin Falls Road. Use coordinates to locate 3rd/southern lot: 48.756668, -80.496334 Use coordinates to locate 3rd/southern lot: 48.756668, -80.496334. (id:59646)
12 Folcroft Street
Brampton, Ontario
Discover this stunning townhome crafted by Branthaven. Situated in one of Brampton’s most sought-after, family-friendly communities, this executive 3-bedroom, 2.5-bathroom home spans 1,790 sq. ft. and boasts numerous upgrades. The chef's delight kitchen features an island with a breakfast bar. Enjoy gleaming hardwood floors throughout the main level, an airy open-concept design, and a sunlit living and dining room—perfect for entertaining—with a walkout to a large deck. Upstairs, the primary bedroom includes a walk-in closet and an ensuite, accompanied by two additional bedrooms, a main bath, and a convenient upper-level laundry. Ideally located close to schools, parks, shopping, and public transit, this home offers the perfect blend of style, comfort, and convenience—an excellent choice for families or professionals! (id:59646)
590 Main Street E
Hamilton, Ontario
The perfect addition to your investment portfolio. Welcome to this Turn Key 6 Plex that has been fully renovated. Located in the heart of downtown Hamilton close to transit and many amenities. This fully tenanted property features six residential units, two 2-bedroom and four 1-bedroom units. The building features brand new mechanical room, new plumbing, new electric, furnace, roof, luxury vinyl plank flooring, stainless steel appliances, and coin operated laundry in the basement. With a bus stop at doorstep, the area is known for its eclectic mix of shops, cafes, and restaurants. The property offers tenants a vibrant lifestyle with plenty of conveniences. Additionally, it is adjacent to the beautiful Gage Park, providing residents with easy access to green spaces, recreational activities, and community events. With its ideal location and mix of unit types, this property is perfectly positioned for sustained rental income and potential growth. Owner is open to an VTB. Don't miss out on the chance to own this exceptional property. (id:59646)
1860 Appleby Line Unit# 13
Burlington, Ontario
Great location with lots of walking and traffic. Separate rooftop HVAC unit and operational in good condition. Hydro/Gas/Water meters installed. (id:59646)
203 Jenkins Road
Scotland, Ontario
This charming home, sitting on just shy of 2 acres, is surrounded by 200 acres of cropland, offering picturesque views. The interior features gorgeous chestnut woodwork throughout, high ceilings, and 5 spacious bedrooms, including a fully converted attic. There are 2 newly renovated, upscale bathrooms and new flooring throughout. The 2022 addition includes 3 private rooms ideal for offices or personal use, and there are 3 sets of laundry facilities. A balcony off the upper level offers the perfect spot to enjoy a beverage while taking in the views of the property. On the exterior, you’ll find a wraparound porch with a built-in hot tub, serene landscaping, a fully fenced portion of land great for kids or pets, and a large 3-car garage perfect for car storage or a workshop, with a social loft upstairs. Two grand river sheds provide extra storage, and a newly paved asphalt laneway and parking area complete the picture. Updates include a new septic system, drilled well, water softener, furnace, central air, electrical system, Generac backup system, appliances, metal roof, windows, both bathrooms, and much more. Located just 45 minutes from Hamilton, 9 km to Waterford, 15 minutes to Brantford, and 10 minutes to Highway 403, this property is perfect for those seeking a peaceful country home with easy access to the city. If you enjoy fishing, canoeing, or pond hockey this home is also located less than a km from the Smith Mill Pond. (id:59646)
261 King Street E Unit# 202-2b
Stoney Creek, Ontario
Stunning Brand-New 2-Bedroom Condo in Cherry Heights Never Lived In! Welcome to this brand-new, never-lived-in 2-bedroom condo, 1 bathroom comes with 1 surface parking perfectly situated on the 2nd floor in the sought-after community of Cherry Heights, Stoney Creek. Offering the same price as a resale unit, this is a rare opportunity to own a fresh, modern home in a prime location! This stylish unit features an open-concept layout, high-end finishes, and large windows that bathe the space in natural light. The sleek kitchen boasts granite/quartz countertops, stainless steel appliances, and contemporary cabinetry, while the spacious living area is perfect for relaxation. Located at the footsteps of the breathtaking Niagara Escarpment, this condo offers easy access to nature while being close to all essentials. Families will love the proximity to St. Francis Xavier Catholic and South Meadow Elementary School, while shoppers will appreciate being just minutes from Eastgate Square. Commuters will love the quick 10-minute drive to the QEW, ensuring seamless connectivity. (id:59646)
15111 Highway 35
Minden Hills (Minden), Ontario
This spacious home is set on a private, well-treed lot between Carnarvon and Minden just a short walk to Twelve Mile Lakes public beach and the popular Peppermill restaurant. Tucked back off the highway for added privacy, the property also includes an 8 right of way to the lake, where you'll find a gorgeous shoreline and beautiful views of the sought-after three-lake chain. With approximately 2,800 sq ft of living space, this 4-bedroom, 3-bathroom home offers a functional layout ideal for both everyday living and entertaining. The open-concept living room is filled with natural light thanks to soaring floor-to-ceiling windows and 20 cathedral ceilings. A Juliette balcony off the second-floor primary suite overlooks this stunning space, and the suite also features a private ensuite bath. Two wood stoves add warmth and charm, and the large dining area provides plenty of room for hosting. A 48 x 24 garage with an attached woodshed offers ample space for vehicles, storage, or hobby use. With lake access, a scenic setting, and room to stretch out, this property offers a great blend of privacy and proximity to local amenities. (id:59646)
2f - 189 Elizabeth Street
St. Marys, Ontario
Experience refined living at Central School Manor, a historic gem in the heart of St. Marys. Built in 1914, this iconic limestone structure highlights the towns rich architectural heritage. Carefully reimagined into 15 exclusive condominiums, Suite 2F blends timeless elegance with modern convenience. Step inside to soaring 13-foot ceilings adorned with intricate molding and grand 11-inch baseboards, creating bright, airy spaces illuminated by natural light and scenic views. The custom kitchen is a chefs delight, featuring stainless steel appliances, quartz countertops, and ample storage. The spacious primary bedroom is bathed in sunlight from its expansive windows, creating a peaceful retreat.Modern comforts abound with in-floor radiant heating, a cozy fireplace, ceiling fans, and central air conditioning. Residents enjoy beautifully landscaped gardens, a BBQ area, and a communal lounge with a fireplace and kitchenette. Additional amenities include elevator access, automated entry doors, and a large storage locker, offering convenience and style in equal measure. Click on the virtual tour link, view the floor plans, photos, layout and YouTube link and then call your REALTOR to schedule your private viewing of this great property! (id:59646)
0 Wade Road
Smithville, Ontario
Creekhaven Manor – A Rare Custom Luxury Home in Smithville Welcome to Creekhaven Manor, a truly one-of-a-kind custom residence offering unobstructed views of Twenty Mile Creek right from your front door. Being built by Phelps Homes, this spectacular 3,112 sq. ft. home blends luxury, comfort, and timeless design, making it the perfect place to set down roots. Featuring 4 spacious bedrooms, 3.5 bathrooms, and a dedicated home office, this open-concept home is bathed in natural light from its extra-large windows and heightened ceilings in the living room up to 20 feet! The luxury vinyl flooring throughout the main level complements the gourmet kitchen, complete with quartz countertops and premium finishes. Upstairs, the spa-like primary ensuite is a true retreat, boasting an oversized standalone tub, separate glass shower, double sinks, and elegant quartz counters. Every inch of this home is designed for both function and beauty. This is a unique opportunity to customize and create your dream home in an unbeatable location. With completion set for Fall 2026, there is nothing else like this on the market. Don’t miss your chance to make Creekhaven Manor yours! (id:59646)
31 Bayfield Mews Lane
Bluewater (Bayfield), Ontario
Easy, Affordable & Worry-Free Living in the Village of Bayfield. Welcome to the most economical retirement option in Bayfields historic village - where life slows down and quality of living takes center stage. This spacious 2-bedroom, 2-bathroom home offers approximately 1200 sq.ft. of carefree living in a serene 55+ Adult Lifestyle Community, set on 14 beautifully maintained acres on the southwest edge of town. Enjoy an open-concept layout with 9 ceilings, hardwood and tile flooring, in floor heat and one level living! The kitchen features a large island, and stainless steel appliances. Cozy up in the living room with a natural gas fireplace and step through the dining room doors to a private patio overlooking a peaceful farmers field. Both bedrooms feature an abundance of natural light and large closets. Additional features include central air and central vac. Built in 2008, this home includes an attached garage with concrete driveway and access to municipal water and sewer. The Mews community, completed in 2020, features a newly built activity centre, walking trails through a scenic 6-acre wooded area, and is just a short stroll to Bayfield's beach and vibrant downtown filled with charming shops and fabulous dining. This is your opportunity to embrace a slower pace in a lake side community. (id:59646)
51 West 3rd Street
Hamilton, Ontario
One-owner home since 1978—now fully rebuilt and reimagined into a stylish open-concept 5-bed, two-bath bungalow with 1,622 sqft of finished space. Located on a 40 x 105.75 ft lot in the heart of West Hamilton Mountain’s Bloomington neighbourhood, just minutes to Walmart, Mohawk College, and St. Joe’s. Stripped to the studs and rebuilt with care, this home features a premium Stalla Canadian-made kitchen with quartz counters, stainless steel appliances, a 72 island, and integrated under-cabinet garbage. The dining room’s bay window and California shutters add charm, while 5.5” baseboards tie it all together. The showstopper? A stunning primary suite with a vaulted ceiling, 6-ft skylight, sliding glass doors to the new back deck, and a walk-in closet—your perfect retreat. Exterior waterproofing, French drain system, and sump pump ensure long-term peace of mind. The long private driveway fits three cars comfortably. Welcome home to 51 West 3rd. (id:59646)
201 Jarvis Street
Fort Erie, Ontario
2nd floor commercial space for lease. All newly renovated. Ideal for office space, dance studio, martial arts, daycare, or many other options. Lots of parking in the downtown area and on this property. (id:59646)
652 North Waseosa Lake Road
Huntsville (Chaffey), Ontario
Nestled along the tranquil shores of Lake Waseosa, this 3-bedroom, 3-bathroom bungalow with a walkout offers 123 feet of water frontage and 2,679 sq. ft. of living space. With ideal southwest exposure, enjoy stunning sunsets and crystal-clear waters perfect for fishing and boating. The functional layout features large windows on the main level, filling the space with natural light. The kitchen and adjoining dining room, with a double-sided wood-burning fireplace, create a welcoming space for family gatherings. A three-season sunroom allows for outdoor enjoyment, while the living room walkout leads to a deck and seating area, ideal for summer evenings. The lower level includes a spacious recreation room with a wet bar, an office for remote work, a laundry room with a walkout to the side yard, and direct access to a generous patio. Just 15 minutes from downtown Huntsville, you'll have easy access to shops, dining, and essential services. With North Waseosa Lake Road directly off Highway 11 and maintained year-round, this lakeside retreat is easily accessible in all seasons. (id:59646)
43 George Street S
Harriston, Ontario
This stunning custom-built 4-bedroom bungalow in Harriston offers an incredible blend of privacy, modern comfort, and scenic views, backing onto peaceful pastures with no rear neighbours. Designed for today’s lifestyle, the home features multiple work-from-home spaces and two spacious living areas, perfect for functionality and relaxation alike at any stage of life! With numerous updates throughout, this home is truly move-in ready. The kitchen offers soft-close cabinetry, a pot filler, granite countertops, and a premium appliance package. Beautiful 2x2' tile throughout the main living area. At the back of the home is the impressive 24x23' family room, complete with in-floor heating—a cozy space perfect for gatherings and creating lasting memories. Step outside to enjoy your own private retreat. The screened-in porch is ideal for quiet mornings or evening entertaining, while the heated saltwater above-ground pool adds a touch of resort-style living during the summer months. Beautifully landscaped grounds enhance the curb appeal, making this home a standout. The detached workshop and two attached garage bays provide ample space for hobbies and projects, with parking for up to 10 vehicles ensuring convenience for you and your guests. Additional features include an invisible fence to keep pets safe and a backup generator for added peace of mind. This exceptional property, truly one of a kind, combines privacy, comfort, and convenience in a serene and picturesque setting. Don’t miss your chance to make this home yours—schedule your private showing today! (id:59646)
420 Red Oak Avenue
Hamilton, Ontario
*Pre-construction opportunity* Closing summer/fall of 2026. A beautiful open concept, modern style, townhouse family home located in Stoney Creek. Quality finishes throughout the home, three beds and three baths make for comfortable living. Contact listing agent at 905-645-4147 for more details on the project. (id:59646)
6121 Guelph Line
Burlington, Ontario
Incredible home backing onto Lowville Park. Walk out your front door to trails and paths, wandering down to Bronte Creek. Country living with access to the 401 and 407. Seven minutes north of HWY 5 Burlington, schools and shopping a short drive away. This home has many features, main floor master, 2 stairways to the basement, separate apartment or in-law suite, 2 huge cold cellars, beautiful laundry room and large family room. Outside features a wrap around porch with 2 sided gas fireplace. Front entrance has an oversized front door and covered porch, large front steps to concrete driveway. A must see!! (id:59646)
25 North Maple Street
Collingwood, Ontario
Stunning Shipyards Townhome | Prime Downtown Collingwood & Georgian Bay Location. Welcome to 25 North Maple St., an elegantly upgraded 3-bedroom, 2 bathroom townhome in the coveted Shipyards community. This exceptional residence offers an unbeatable walkable lifestyle, just steps from the Georgian Trail, scenic waterfront, and all downtown Collingwood's vibrant shops and dining. Step inside to a bright, inviting interior, where engineered hardwood floors and California shutters add warmth and sophistication. The spacious primary bedroom features a semi-ensuite bath and a sunlit office nook, perfect for working from home. Two additional light-filled bedrooms complete the upper level. The open-concept eat-in kitchen is designed for style and function, featuring white cabinetry, dark granite countertops, stainless steel appliances, and a cozy gas fireplace ideal for cooking, dining, and entertaining. A walkout to the large east-facing deck extends your living space outdoors, perfect for morning coffee or summer gatherings, while the west-facing living room windows flood the space with natural light. Recent updates include: Shingles replaced (2023) Repaired driveway & fresh blacktop (2023), and Upgraded front door with new paint and hardware (2024). Built in 2009. For ultimate convenience, enjoy a double-car garage with inside entry, making every season hassle-free. Enjoy the best of Downtown Collingwood, with scenic trails, the waterfront, and all the town's amenities right at your doorstep. (id:59646)
172 Dalhousie Street
Brantford, Ontario
Investment opportunity Mixed use building comprised of two student rental units with twelve students in total. Four office tenants. Building is kept in a very good state of repair. 24 parking stalls on site in addition to street parking. Detailed income and expense statement available with signed Confidentiality Agreement. (id:59646)
172 Dalhousie Street Unit# Upper
Brantford, Ontario
Second floor office suite in professional building. Large open adaptable reception or bullpen area. Two private offices, and meeting room or three private offices all with windows. 2 two piece shared washrooms. Utility fee of $2.00 per square foot. Will consider selling existing office furniture. (id:59646)
561 Queen Street S
Kitchener, Ontario
This is a great opportunity to own a well-maintained, multi-use commercial-residential building in the heart of downtown Kitchener. Located in a high-traffic area with excellent visibility, this property is ideal for investors or business owners looking for a flexible space in a central location. The main floor includes five offices/rooms that can be used for a range of business types. The second floor features a spacious two-bedroom, 2 bathroom residential unit with ensuite, plus a large attic that can be converted into a third bedroom, office, or additional living space. Recent updates include newer electrical and plumbing systems, two furnaces, two A/C units, and separate hydro meters for the commercial and residential units offering efficiency and convenience. The property boasts 12 parking spaces and one garage, with easy access for both tenants and customers, rarely found downtown. Flexible zoning supports a range of uses. Live in, lease out, or run your business—this property offers plenty of options.This is a turn-key opportunity with strong potential for income and long-term value. Contact us today to learn more or to schedule a viewing. (id:59646)
B9 - 221 Woodlawn Road W
Guelph (Junction/onward Willow), Ontario
In great opportunity to own a restaurant. Ideally located in the busy industrial North Guelph main artery road within High visibility Plaza with a well designed layout for eat in or takeout with lots of room for a catering business or with an extensive of loyal clients who love Caribbean and Pakistanis food will love the restaurant's food niche to continue. This is a golden opportunity for a family of new owners willing to take the leap into a great business. (id:59646)
16 Darling Street Unit# Upper
Brantford, Ontario
One or Two individual & double offices available inside second floor office suite with lots of natural light from 2 walls of windows and skylight. Shared private entrance from the street as well as elevator access. Shared small kitchenette and common use washrooms cleaned by the Landlord. Lease is semi-gross with additional $2.25 psf utility fee (id:59646)
59 - 112 North Centre Road
London, Ontario
Perfect for first-time buyers or retirees looking to downsize, this charming townhome is nestled in the heart of the Masonville shopping district, just steps from an array of shops, restaurants, entertainment, and top-rated schools. The main floor boasts a bright, open-concept living and dining area, ideal for both everyday living and entertaining. The modern kitchen offers sleek cabinetry, ample counter space, and a stylish tile backsplash. Upstairs, youll find three generously sized bedrooms, including a spacious primary suite with a walk-in closet and a spa-like 4-piece ensuite featuring a dual vanity and a luxurious all-tile walk-in shower. A well-appointed 4-piece main bath complements the convenient powder room on the main level. The finished lower level expands the living space with a large rec room, a full 3-piece bath, and an alcove perfect for a home office or teen retreat. Step outside from the dining area onto a lovely deck, the perfect spot for summer barbecues or unwinding with a drink on warm evenings. This move-in-ready home also includes a single-car garage with additional driveway parking. With top-tier schools like Jack Chambers PS and Lucas SS, as well as shopping, movie theaters, restaurants, parks, and the Uplands Trail nearby, plus a short commute to Western University and University Hospital, this location offers unbeatable convenience. (id:59646)
Lower - 1072 Jalna Boulevard
London, Ontario
Welcome to 1072 Jalna Blvd in London's South end, with close proximity to the 401/402 for easy out of town commuting and various amenities including White Oak's Mall, shopping, dining, and LHSC Victoria Hospital. The recently renovated Lower level is now available for rent at an amount of $1800 plus utilities per month (the utilities will be split between the upper level unit) 55%UPPER-45%LOWER. The house is heated by way of electric heat, with a heat pump recently added. There is one parking spot included in the shared driveway (shared between upper and lower units), the backyard and deck is also included as a shared area between units. Successful candidate will complete a credit check, rental application, job verification and pay stubs, first and last months rent, and references will be required. Lower unit will be vacant on May 1,2025. Rent is $1800 per month plus 45% of utilities. (id:59646)
500 Brock Avenue Unit# 1801
Burlington, Ontario
Welcome to this charming 1-bedroom, 1-bathroom condo, offering 640 sq. ft. of beautifully designed living space with breathtaking views of Lake Ontario. Located in a highly desirable area, this condo is just a short drive from downtown Burlington, popular shopping malls, and major highways, providing unmatched convenience for both work and play. Step inside to discover an open-concept layout with a bright and airy living room that leads to a private balcony, perfect for enjoying serene lake views. The kitchen is well-appointed with modern finishes, while the spacious bedroom offers ample closet space, and the bathroom is clean and contemporary. The building itself is packed with amenities to enhance your lifestyle, including a fully-equipped gym, security services, a BBQ area, and a large party room for entertaining guests. The terrace offers a stunning panoramic view of the lake, making it the ideal spot to relax or host gatherings. This condo is a perfect blend of comfort, style, and convenience, offering an exceptional living experience in a prime location. Don't miss the opportunity to call this stunning condo your new home! (id:59646)
247 Belvenia Road
Burlington, Ontario
For more info on this property, please click the Brochure button. Stunning and unique property priced to sell! Bungalow complete with a back yard oasis. Build your custom dream home on this once in a life time lot in the heart of Burlington close to the top schools in the area Tuck and Nelson! Don't wait too long this one will go quickly! (id:59646)
201-203 Highway 11 W
Moonbeam, Ontario
For more information, please click Brochure button. Discover an exceptional opportunity to own a well-established and profitable seasonal business in the heart of Moonbeam, Ontario. This turnkey operation combines the charm of a chip stand with the fun of a mini golf course, attracting both locals and tourists alike. Strategically located at the busy intersection of Highway 11 and Highway 581, the business enjoys high visibility and easy accessibility. The 1.38 Acre property features a 12-hole mini golf course, a fully-equipped chip stand trailer, a prep room, a cozy gazebo with seating, clean washrooms, and ample parking space. The back lot is vacant and has lots of potential for expansion. These amenities create an inviting atmosphere for families and groups, ensuring a steady stream of visitors throughout the season. The business is extremely busy during the summer months, providing a robust revenue stream and a vibrant atmosphere. This business is perfect for an entrepreneur looking to step into a profitable venture with a solid customer base and room for growth and expansion. Sellers understand the importance of timing for a seasonal business. Sellers are open to immediate closing but flexible on dates to suit your needs. This allows you to take ownership just before the busy season starts, avoiding off-season loan payments and ensuring a smooth transition into a successful summer. Don’t miss this fantastic chance to own a thriving seasonal business in a prime location! Partial seller financing available. (id:59646)
1070 Rest Acres Road Unit# Bldg F #7
Paris, Ontario
17,213 sq. ft. of finished Retail space in busy Paris Retail Centre. Located on high-traffic thoroughfare, in Paris' fastest growing area, on Brantford's Westerly border adjacent to Highway 403. Retail Finishes: Automatic double Exit & Entry Doors with Vestibule. Ceilings and columns painted white, LED lighting throughout, Polished concrete floor. Male, Female and Barrier free washrooms. Rear employee area with four private offices & large employee lunch room. Rear storage area complete with 10 ft tall Drive in door and forced air gas blowers as well as rear forklift access and covered secure outdoor storage and interior finishes. New housing construction has been completed & some areas are in progress. (id:59646)
207 Colborne Street W
Brantford, Ontario
Well-maintained and newly renovated commercial unit available in a high-traffic location on Colborne Street West. Previously used as a barber shop, salon, and most recently a dog groomer, this flexible space is ideal for a variety of personal service or office-based businesses. Highlights: • Lease Rate: $1,800/month + HST • Utilities Included: Water, gas, and electricity • Zoning allows for use by estheticians, barbers, tattoo/lash/laser technicians, groomers, small retailers, hobbyists, and office users • High visibility and excellent signage opportunity • Located across from Brantford Cordage business park – strong foot and vehicle traffic • Private on-site commercial parking • Includes stackable washer/dryer This is a turnkey space in a growing commercial hub — ideal for new or established businesses looking to grow in a thriving area. (id:59646)
55 Folcroft Street
Brampton, Ontario
Branthaven built luxury end unit ravine executive townhome overlooking a preserved woodlot adjacent to credit river, Huntonville Creek and the treetop canopy of Lionhead Golf Course beyond. Offering a bright open concept with chefs kitchen-perfect layout for both entertaining and families day or night. for a welcome breath of fresh air step out and enjoy the full width privacy balcony where you will discover the serenity of the stunning forested ravine views. Bright open concept perfect for family and entertaining. Pride of ownership and minutes from amenities, 407 and QEW. Your new home await!! (id:59646)
223 Wilson Street E
Ancaster, Ontario
Beautiful, new construction mixed-use space in the heart of Ancaster Village! Approximately 4200 SF on the ground level with soaring 16' ceilings. Completion estimated for Spring, 2026. 19 surface parking spaces. Taxes not yet assessed. TMI estimated at $5/SF. Floorplans available. (id:59646)
11 Municipal Drive
Mcdougall, Ontario
Welcome to 11 Municipal Drive - a standout commercial investment opportunity offering exceptional value and potential. Situated on a 4-acre lot with easy access to Highway 400 this versatile property features an 11,699 sq.ft. building that has undergone extensive renovations including a reinforced concrete slab, electrical and plumbing rough-ins and a septic system. Zoned for flexible commercial use the property is ideal for a wide range of business operations. Ask about the self-storage units' potential. Whether you're expanding your portfolio or launching a new venture this property is primed for success. (id:59646)
B - 189 Dundas Street
London, Ontario
Franchised Hi Yogurt Downtown London,ON is For Sale. Located at downtown core on Dundas street with the spacious 1000 sqft Main floor and next doors to Mr.Sub and Popeyes restaurants, easy parking and surrounded by other amenities including London Music Hall and Budweiser Gardens. Besides being delivered through Uber eats ,Fantuan and Hungry Panda etc, Hi Yogurt has lots of opportunity to grow even more. Business with Good Sales Volume, Low Rent, Long Lease, great supplier chain, strong and stable customer groups and More potentials ! Easy to operate and with great profits ! Do not miss the opportunity to make it your own ! (id:59646)
702 - 583 Mornington Avenue
London, Ontario
Rent includes utilities! Just move in and enjoy. Renovated, carpet free apartment unit. Strategically located 6 min from Fanshawe College. Walking distance to bus stops, grocery stores, banks and restaurants. Convenient elevator, coin laundry in building. Just ready for you. Huge balcony facing west to enjoy those amazing sunsets. (id:59646)
270 Hesselman Crescent
London, Ontario
TO BE BUILT: Hazzard Homes presents The Broadstone, featuring 2704 sq ft of expertly designed, premium living space in desirable Summerside. Enter through the front door into the double height foyer through to the bright and spacious open concept main floor featuring Hardwood flooring throughout the main level; staircase with black metal spindles; generous mudroom, kitchen with custom cabinetry, quartz/granite countertops, island with breakfast bar, and butlers pantry with cabinetry, quartz/granite counters and bar sink; expansive bright great room with 7' windows/patio slider across the back. The upper level boasts 4 generous bedrooms and three full bathrooms, including two bedrooms sharing a "jack and Jill" bathroom, primary suite with 5- piece ensuite (tiled shower with glass enclosure, stand alone tub, quartz countertops, double sinks) and walk in closet; and bonus second primary suite with its own ensuite and walk in closet. Convenient upper level laundry room. Other standard features include: stainless steel chimney style range hood, pot lights, lighting allowance and more. (id:59646)
8 - 2835 Sheffield Place
London, Ontario
Modern 4 bedroom EXECUTIVE HOME backing onto protected forest & river. 2514 sq. ft above grade + walk out lower level! Choose between 4 premium lots! Top line finishes, fantastic floor plan & huge windows overlooking the green space. Situated in Victoria On The River -an enclave of executive residences steps to the river & the extensive trail system of Meadowlily Woods Trails with an abundance of mature trees, rolling hills & wildflowers . Beautiful walking/cycling/jogging paths follow the forest & a private "parkette" right in the enclave is picnic ready. Westhaven Homes showcased their executive line of residences offering 9 ft ceilings on main & 2nd floor & full 8 ft 4 in. ceiling in lower-level walk-out, 8 ft doors on main & 2nd floor. Open-concept plan is a fusion of dining area, beautiful living room with gas fireplace & upscale gourmet kitchen. All counters are done in quartz, principal living spaces on main + 2nd floor hallway & primary bedroom feature hardwood floors. Desirable 2nd floor layout with 4 bedrooms + 3 bathrooms including a 5-piece primary ensuite, 5-piece Jack-and-Jill bathroom w/separated bathing area & a private 3-piece ensuite. Primary bedroom enjoys 5-piece ensuite, walk-in closet, hardwood floors & lots of natural light through large windows. Automatic Garage Door openers & fridge water line included. Common element fee covers snow plowing of private road. 10 min to HWY 401 & Victoria Hospital. 13 min. to London Airport. 20 min to downtown London. (id:59646)
261 Erie Boulevard
Long Point, Ontario
For more info on this property, please click the Brochure button below. Unique renovated multi family retreat on a massive lot just steps to the best beach on Long Point. Enjoy as one large home or separately. 7 bedrooms, two kitchens, two living areas, two dining areas, two bathrooms, all appliances. The west wing is winterized and hosts 4 bedrooms with a fenced private treed yard and huge deck. New large bright island kitchen with dining area looking out to the garden. Open concept living area. Four piece bathroom. Separate laundry room with washer dryer. Enjoy the sunset looking from windows across the entire west side of the house. The east wing has separate entrance, 3 bedrooms, open concept kitchen/living area, 3 season not winterized. Windows throughout for a breeze from every room. Charming separate bedroom and sunroom in natural wood with vaulted ceiling. Walkout to separate fenced yard with deck and garden. New roof, water filter and newer flooring throughout. Many new upgrades. Well maintained. Ready for your enjoyment or as a rental opportunity. Sit back and relax, completely updated! (id:59646)
150 Colborne Street Unit# 208
Brantford, Ontario
Not ready to buy? No problem! Welcome to your next home at 150 Colborne Street, Unit 208. Located in the heart of downtown Brantford, this spacious loft-style condo overlooks vibrant Harmony Square and offers 1 bedroom, a large den, and 1 full bathroom across 940 square feet of living space. As you enter, you're greeted by a generous front closet, perfect for all your storage needs. The kitchen offers ample cabinetry and counter space, ideal for everyday living. The open-concept living and dining area features high ceilings and a large window that fills the space with natural light. Just off the dining area, the versatile den can function as a second bedroom or a bright home office. The primary bedroom is spacious and features walk-out access to a private balcony overlooking Harmony Square - a perfect spot to relax and enjoy the warmer months. The 4-piece bathroom is well-appointed and generously sized. The building includes coin-operated laundry facilities for your convenience. Enjoy everything downtown living has to offer - from restaurants and cafes to local events and festivals right outside your door. Public parking is easily accessible, with monthly municipal parking available nearby for approximately $80/month. Available for June 1, 2025 or after. (id:59646)

