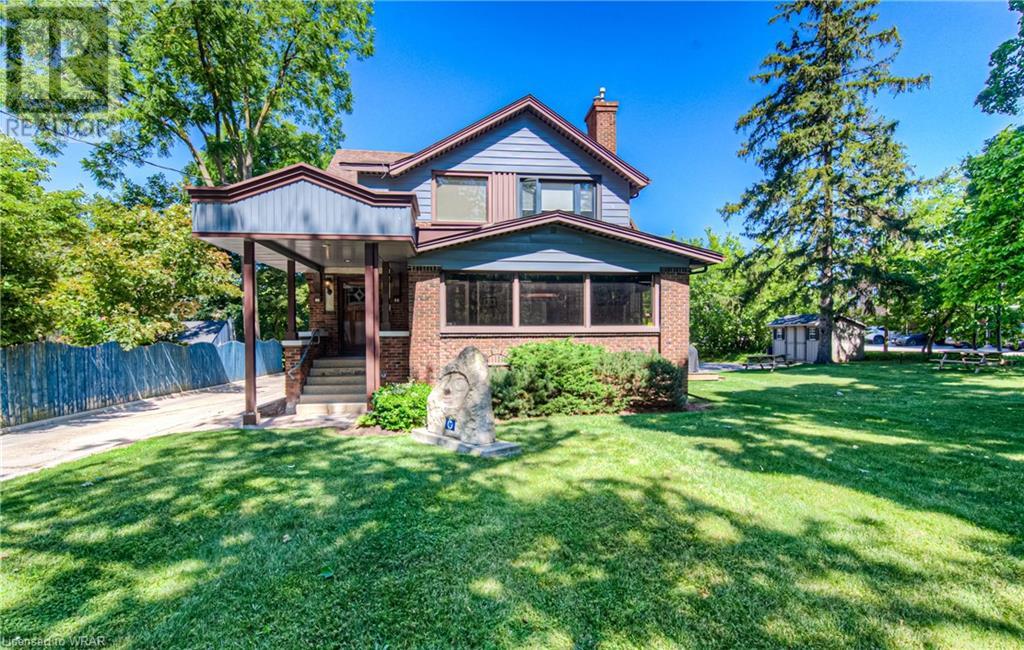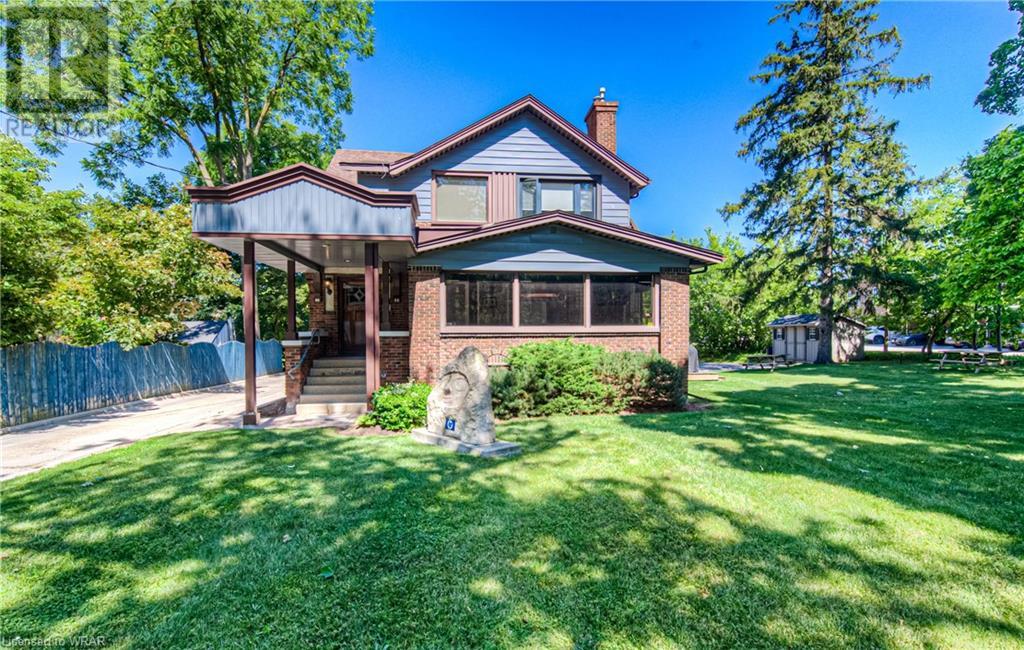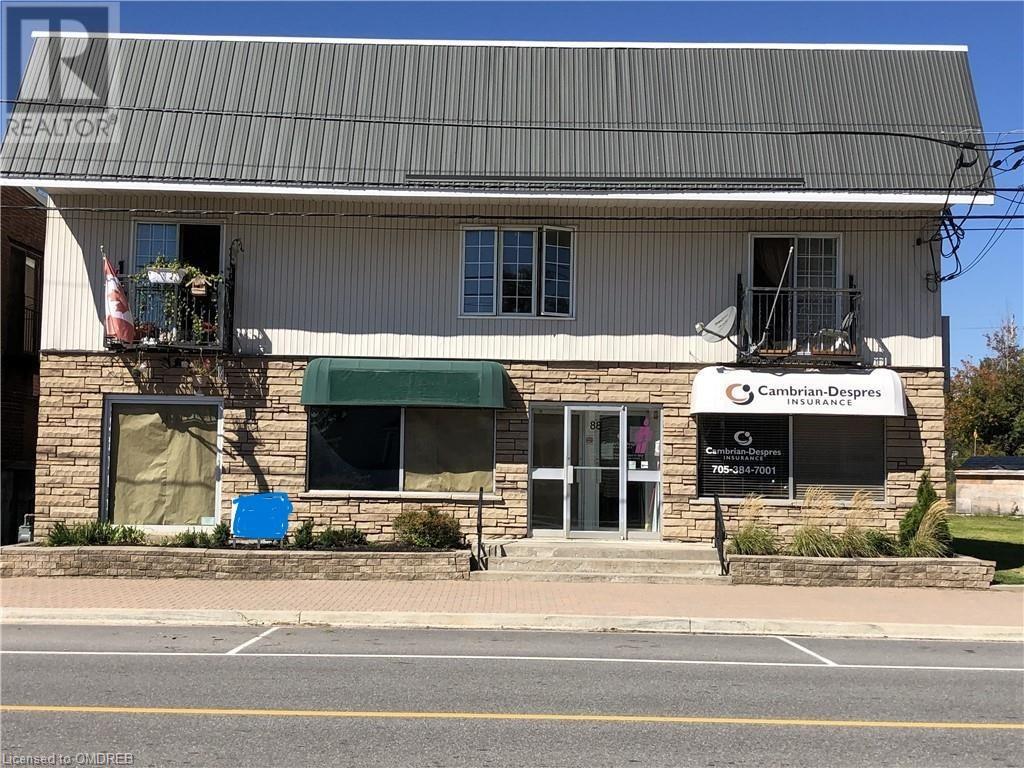92 Erb Street E
Waterloo, Ontario
ATTENTION INVESTORS & DEVELOPERS – ALMOST ½ ACRE (0.482 ac) NEAR UPTOWN WATERLOO... THE PRESENT... An exceptionally finished office with 3,094 sq feet of total space on the main floor, lower level, basement and attic. Plenty of storage in the finished basement with a beautiful 4 bedroom residence upstairs. Oversee your business directly from home. With parking for approx. 25+ cars, there is ample parking for your Customers and Employees. Even a park-like side yard area perfect for Company BBQ Events outside. Current C4-20 Zoning outlines potential for redevelopment to a six-storey apartment building. THE FUTURE... The City of Waterloo has indicated that the site will have the zoning re-designated ‘Medium Rise Residential’ through the OP Review process. The Seller is told this process is underway awaiting consultation with GRCA re: Uptown Waterloo’s Special Policy Area which crosses the back of the property. Further, this property is included in The City of Waterloo’s new and upcoming “Community Planning Permit System” A proposed smoother permit process. (id:59646)
92 Erb Street E
Waterloo, Ontario
ATTENTION INVESTORS & DEVELOPERS – ALMOST ½ ACRE (0.482 ac) NEAR UPTOWN WATERLOO... THE PRESENT... An exceptionally finished office with 3,094 sq feet of total space on the main floor, lower level, basement and attic. Plenty of storage in the finished basement with a beautiful 4 bedroom residence upstairs. Oversee your business directly from home. With parking for approx. 25+ cars, there is ample parking for your Customers and Employees. Even a park-like side yard area perfect for Company BBQ Events outside. Current C4-20 Zoning outlines potential for redevelopment to a six-storey apartment building. THE FUTURE... The City of Waterloo has indicated that the site will have the zoning re-designated ‘Medium Rise Residential’ through the OP Review process. The Seller is told this process is underway awaiting consultation with GRCA re: Uptown Waterloo’s Special Policy Area which crosses the back of the property. Further, this property is included in The City of Waterloo’s new and upcoming “Community Planning Permit System” A proposed smoother permit process. (id:59646)
7102 Burbank Crescent
Niagara Falls, Ontario
ON A FAMILY FRIENDLY COURT, W/PIE SHAPED LOT BACKING ONTO GREEN SPACE&STUNNING NEW INLAW SUITE, SITS THIS LOVELY HOME OFFERING OVER 3000SQFT TOTAL LIVING SPACE.3+1bed,3bath home located in Niagara Falls most prestigious&family friendly neighbourhood.This home has enchanting character.Step thru front dr&be greeted by sense of tranquility&belonging!This home has great curb appeal&offers peace of mind w/newly sealed aggregate driveway,exterior drs including insulated dbl garage dr,custom windows('18w/25yr warr)&metal roof('16w/50yr warr).Spacious front porch for sitting to relax&enjoy the quiet tree-lined st.This home has hrdwd flrs&energy efficient lighting thru/out,foyer w/french drs leading to formal living&dining rms.Spacious&bright kitchen w/ss appliances,loads of cupboards&eat-in kitchen area w/walk-out to bckyrd deck.Family rm has warm,inviting feeling w/brick gas FP&bright bay window w/custom California shutters.Mudrm,2pc bath&lndry rm finish this level.Upstairs find lg primary bed,2 additional beds&5pc family bath w/separate shower. Head downstairs to exceptional in-law suite boasting indr&private outdr access!Spacious level can be used as bachelor suite or entertaining recrm.The new kitchen has new ss appliances,pot lights,quartz countertop&plenty cupboard space.Fabulous WIC area w/custom shelving.Luxurious spa-like bath,dbl vanities w/quartz cntrs,gorgeous soaker tub,modern glass shower enclosure&heated floor.Oversized utility rm&extra storage plus lg cold rm w/ample storage shelving complete this space.Enjoy sunny,fully fenced bckyrd w/garden shed!Lovely mature trees&new deck&pergola make this otdr space relaxing&peaceful.Walking distance to schools,plenty of shopping&entertainment nearby&easy access to HWYs make this house the perfect home!!This property is an excellent income opportunity for investors.Don't miss out!!Notables:electrical panel w/surge protector ('21),Grohe Sense Guard water security kit,Smart water controller('21)&digital HDTV antenna. (id:59646)
15 Ilford Court
Hamilton, Ontario
Detached raised bungalow on a private cul-de-sac! Your new family home awaits at 15 Ilford Court, Hamilton. This 4 bed 2 bath house provides space, comfort, and a quiet area at an affordable price. With 3 beds and a 4pc bath upstairs, and 1 bed with a 3pc bath downstairs there is room for many to live comfortably. Recreational rooms are featured on both floors. The property is a great size with a generous backyard that doesn't look onto more homes behind and features power to the shed! The attached garage provides extra car storage while the driveway parks 3-4 cars. Located near parks, shopping, restaurants, as well as only being a short drive to the Redhill Valley Parkway, you won't want to miss out on your chance to see this place! (id:59646)
A-227 Inverhuron Crescent Unit# Lower
Waterloo, Ontario
IDEAL FOR YOUNG PROFESSIONALS & COUPLES - LOWER UNIT WITH A PRIVATE ENTRANCE - Welcome to 227A Inverhuron Crescent, located in a sought-after and peaceful neighbourhood of West Waterloo. This lower unit offers a comfortable & private living space, featuring 1 Bedroom,1 Bathroom, a large living room, open-concept kitchen, laundry room and a large shared backyard. The basement apartment - with a separate private entrance - is designed to maximize space and natural light, creating a warm and inviting atmosphere. The unit includes a fully equipped kitchen with modern appliances, plenty of cabinet space, and a dining area. The bathroom is clean and functional, offering all the necessary amenities. Parking is available for 1 car. The expansive driveway can accommodate 3 cars, shared with main/upper level tenants. Close proximity to Laurel Creek Conservation Area, St. Jacob’s Farmers Market, trails and parks is a bonus. Enjoy a secure and comfortable living experience with attentive landlords, where comfort, convenience, and community come together. To apply, please submit your rental application, proof of ID, an employment letter, three pay stubs, an Equifax credit report, and references. The main/upper floor is currently rented with tenants sharing the large backyard. Utilities are shared: 30% (basement) to 70% (upper & main) ratio. Small pets may be considered. (id:59646)
1530 Greenfield Road Unit# Lot A
Cambridge, Ontario
Welcome to the serenity of Greenfield Road, Premium Estate Land Available on the outskirts of Cambridge, offering a rare opportunity to own 5.05 acres of breathtaking beauty. This expansive parcel features stunning views of vast, natural landscapes, providing the perfect backdrop to build your dream home in a serene, picturesque setting. Enjoy the tranquility of rural living while remaining just minutes away from essential amenities. With convenient access to the 401, minutes to Ayr, this property offers the best of both worlds—peaceful country living with the modern conveniences of the city close at hand. Embrace the harmony of nature and contemporary comfort in this exceptional location. (id:59646)
530 Concession 2 Road
Port Colborne, Ontario
WELCOME TO 530 CONCESSION 2 AND WELCOME TO A FANTASTIC RURAL PROPERTY THAT BORDERS EVERYTHING URBAN. PIZZA DELIVERY? NO PROBLEM! TIM HORTON'S? NO PROBLEM! SUPERMARKET? NO PROBLEM! EVERYTHING HERE IS SUPER CLOSE. THIS HOME BOASTS A FANTASTIC 97' X 212 LOT THAT IS JUST UNDER A 1/2 ACRE WITH THE BENEFIT OF A MUNICIPAL WATER SUPPLY. THE YARD HAS SOME NICE FIR TREES THAT ENSURE THAT BACKYARD HAS THE RIGHT AMOUNT OF SUN AND SHADE SO THAT THAT SPACE CAN BE USED AT ANYTIME. THIS IN ADDITION TO A COVERED BREEZEWAY THE JOINS THE GARAGE TO THE HOUSE. THIS IS THE PERFECT PLACE TO ENTERTAIN DURING COLD AND RAINY DAYS - ALL MOSQUITO FREE! THE HOUSE HAS BEEN NICELY CARED FOR OVERTIME. THE MAIN LEVEL IS CARPET FREE FOR EASY CARE. BUYERS WILL LOVE THE LARGE AND ACCOMMODATING EAT-IN KITCHEN, THE CONVENIENCE OF THE MAIN FLOOR LAUNDRY ROOM AND THE RETRO-COOL BRADY BUNCH BATHROOM. THE FINISHED BASEMENT PROUDLY HOSTS A VERY LARGE RECROOM - A FULL KITCHEN - AND ONE BEDROOM. WITH THE SEPARATE ENTRANCE THIS SPACE COULD BE USED AS A MULTI-GENERATIONAL SETUP OR POTENTIALLY RENTED OUT TO OFFSET MONTHLY MORTGAGE COSTS. EASY HIGHWAY ACCESS FOR COMMUTERS. THIS HOME PRESENTS A UNIQUE BUYING OPPORTUNITY. DO NOT MISS OUT! (id:59646)
88 Main St Street
Sundridge, Ontario
GREAT RETAIL PROPERTY SITUATED ON THE MAIN STREET OF SUNDRIDGE (id:59646)
083515 Southgate 8 Road
Mount Forest, Ontario
A hidden treasure in the country! This exceptional custom-built bungalow, complete with a walkout basement, is nestled on 3.4 acres of private, beautifully landscaped grounds. Experience the best of both worlds—a serene rural retreat with the convenience of being just minutes from town, located in a prestigious estate development on a paved road. Lovingly maintained by the original owners, this home exudes quality and care. Recently updated with luxurious features, the home boasts a custom kitchen, upgraded main floor baths, new furnace, fireplace, decking, and hardwood stairs—all completed within the last 5 years. The main floor offers a seamless blend of comfort and functionality, featuring three bedrooms, a 4-piece bath, a spacious family room, an eat-in kitchen, and a convenient laundry room. With garage access, powder room for guests, and sliding doors leading to the back deck, this home is perfect for entertaining! The fully finished lower level holds plenty of value, offering a separate entrance and ample space, making it ideal for in-law potential. It includes a large bedroom, a 3-piece bath, and plenty of storage options. The meticulously landscaped property features perennial gardens, natural stone steps, and a newly sealed front driveway lined with charming lamp posts. Out back, you'll find a separate gravel driveway with room for boats, RVs, and even commercial vehicles, plus a heated and insulated 28’ x 40’ shop with 12’ ceilings and two roll-up doors. This country property truly leaves nothing to be desired—it even includes a backup generator that powers the house and shop, as well as high-speed fibre internet. Located just minutes from golf courses, snowmobile trails, excellent schools, and downtown amenities, this home offers the best of luxury rural living. Don't miss your chance to own this extraordinary bungalow! Schedule a showing today and experience this one-of-a-kind property firsthand. (id:59646)
464 Hazel Street
Waterloo, Ontario
WOW! WHAT A HOUSE! SIX Bedrooms & FOUR Baths! Awesome Family Home or Student Rental that is close to everything. Over 1800 square feet on two carpet-free floors. Large Living & Dining with hardwood floors & Large Kitchen with ceramic floors on the Main Floor with a 3 piece bath. Upstairs 4 LARGE bedrooms and Two more baths! And almost 700 square feet of finished Basement with 2 more Beds , Laundry & a 3 piece Bath. This corner lot has a huge sideyard and is surrounded by mature trees. Situated in the heart of Parkdale this property is within walking distance to Winston Churchill PS, St David CSS, WCI and the Parkdale & Phillip Street plazas. It is on a bus route and close to Weber St. It is also located next to the trails or Sugarbush Park. It is only a 13 minute walk to the Research & Technology ION Stop and just a 20 minute walk to both WLU & U of W! (id:59646)
200 King Street Unit# 3
St. Catharines, Ontario
Discover urban living at its finest in this newly renovated 2-bedroom gem in downtown St. Catharines! Featuring a sleek, crisp white kitchen with stainless steel appliances, light-filled interiors throughout, and a modern 4-piece bathroom. Ideal for those seeking style and convenience in the heart of the city. Laundry located in the building. Tenant to pay Hydro. (id:59646)
120 Bronte Road Unit# 10
Oakville, Ontario
Fabulous Bronte Village live/work opportunity - Live upstairs and walk downstairs to work without going outside! Just a stroll away from restaurants, shops, marina, beach, and the Lake. 2836 sqft total finished space, consisting of approx. 1692 sqft of residential space + 600 sqft rooftop terrace + 472 sqft commercial street-level space + 660 sqft of finished space lower level. This beautiful townhome residence features 3 bedrooms, 2.5 baths, 9’ ceiling on 2nd floor, gas fireplace, primary bedroom 4-Pc ensuite with separate shower, soaker tub & walk-in closet, 3rd-floor laundry, 2nd-floor balcony, and a spacious private rooftop terrace, inside access to garage & street-level commercial space. The street-level commercial space has excellent exposure on Bronte Rd & Lakeshore Rd W., 11’ ceiling, and 2-Pc bath. Large, finished lower-level rooms share a 2-pc bath. Don’t miss this opportunity to open your business and enjoy Bronte Village's vibrant lifestyle. Or live the Bronte Village lifestyle at your doorstep and generate income from the street-level commercial space. Or generate income from both the street-level commercial space and residential. (id:59646)













