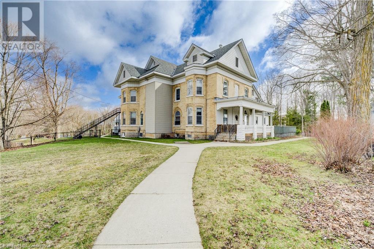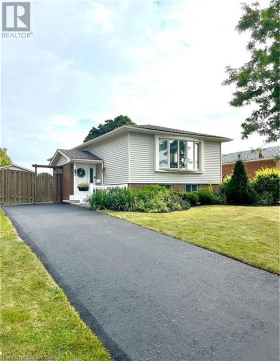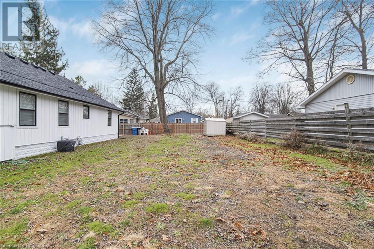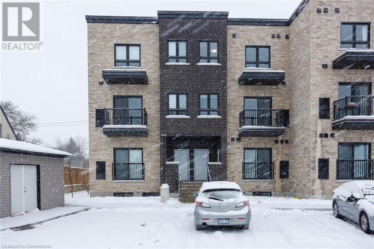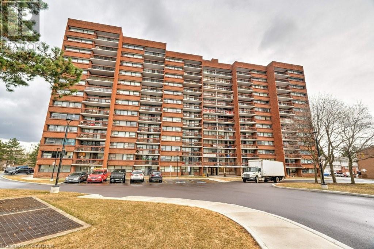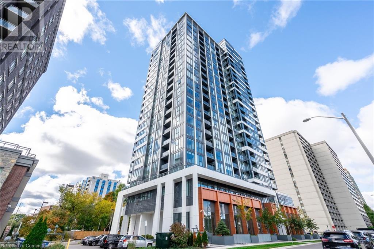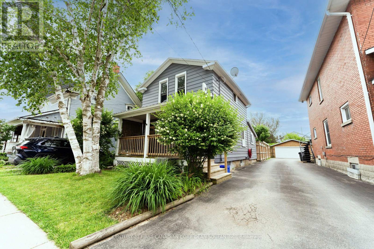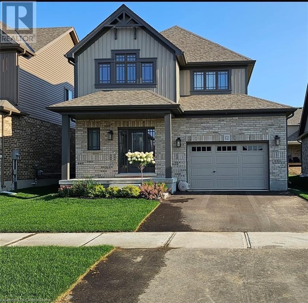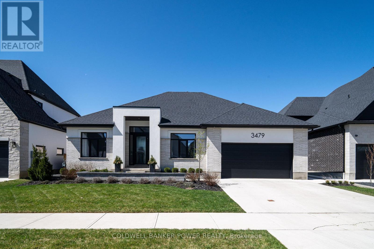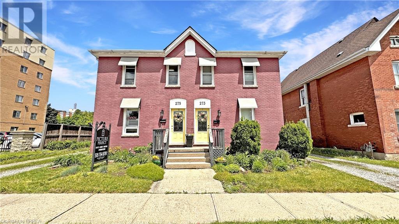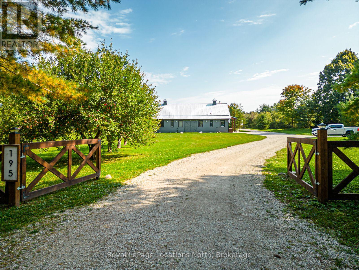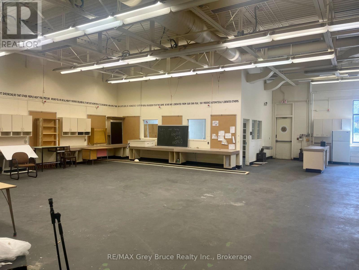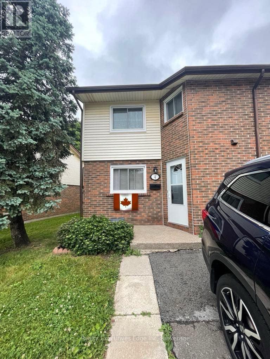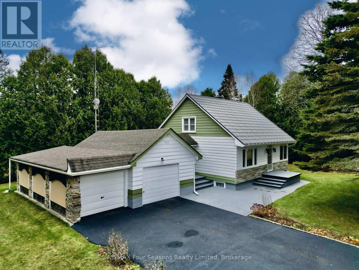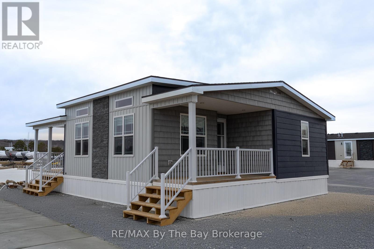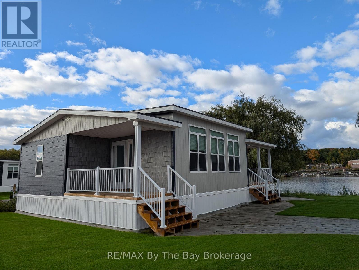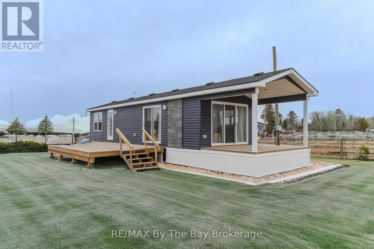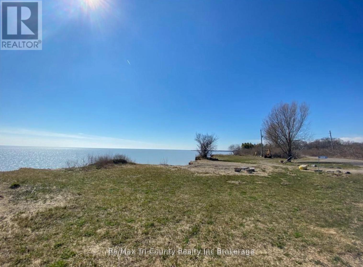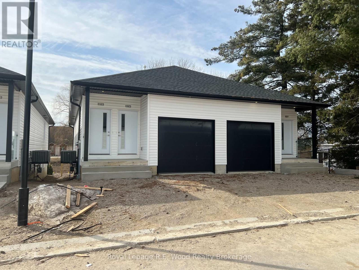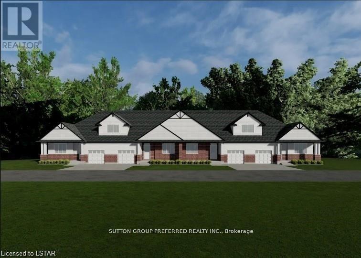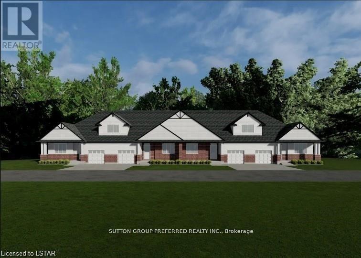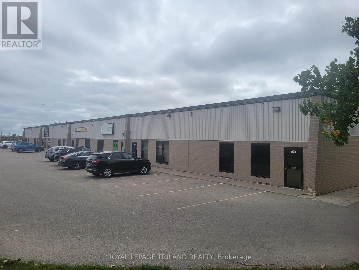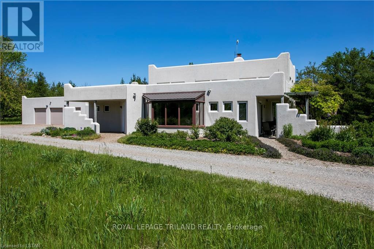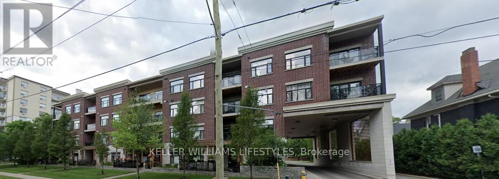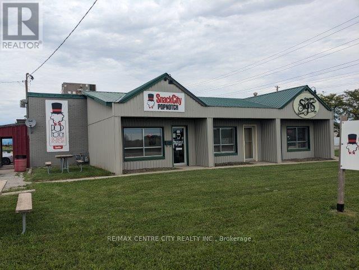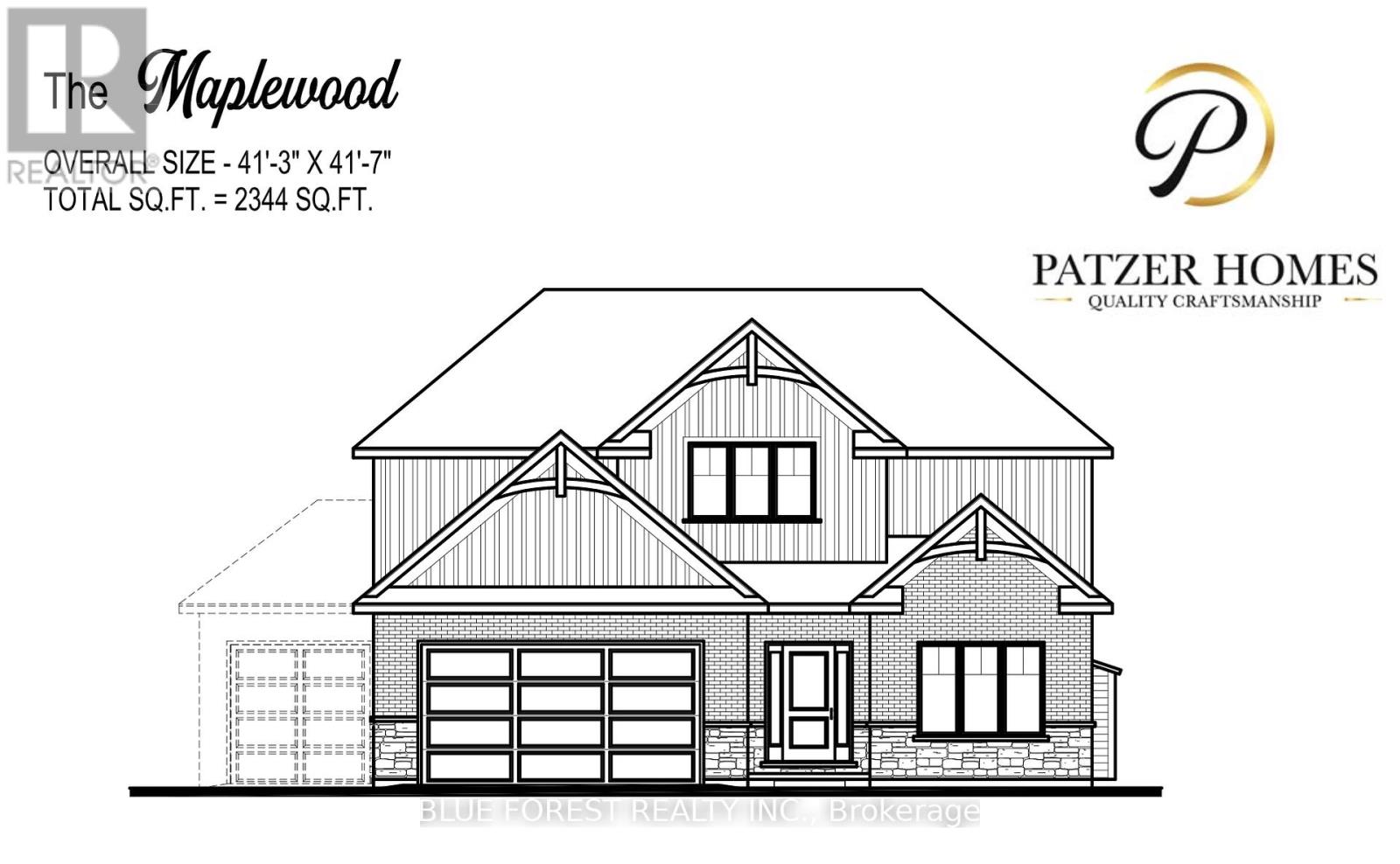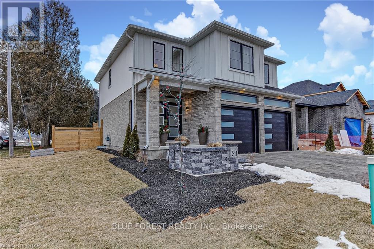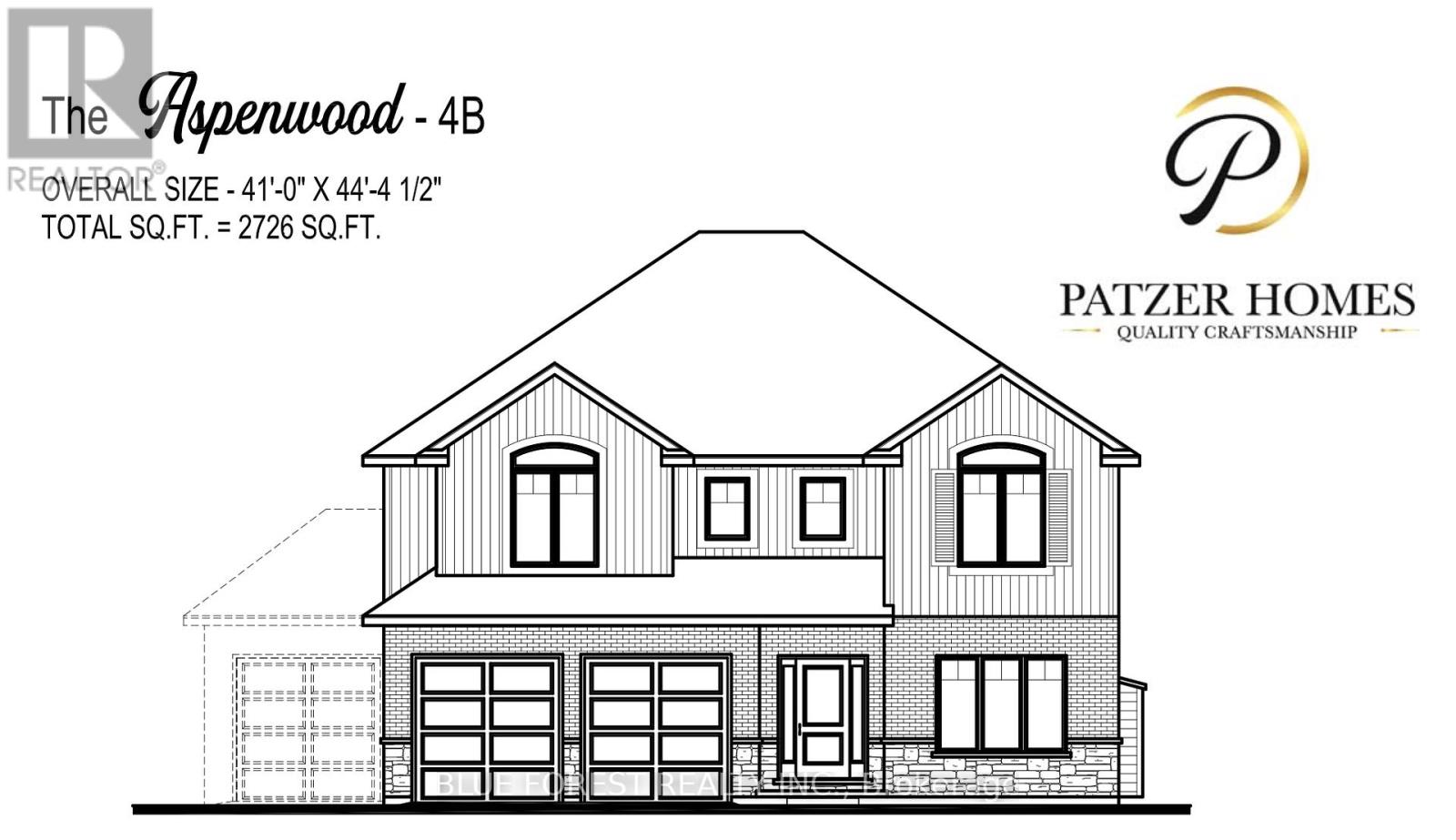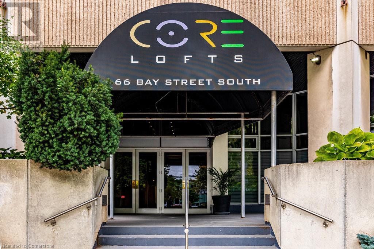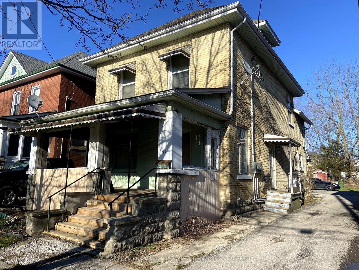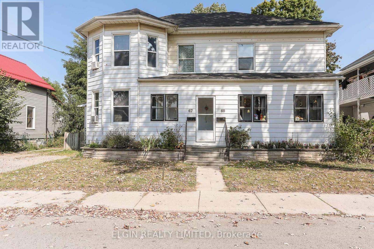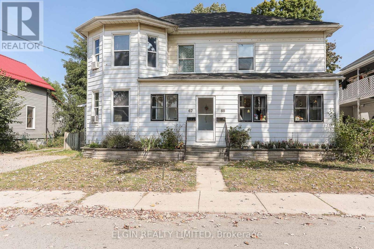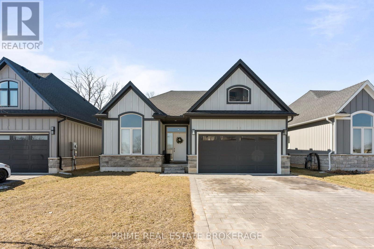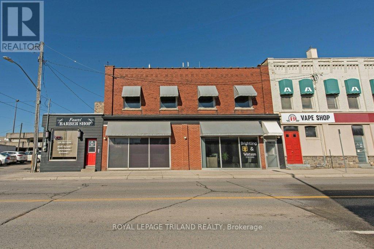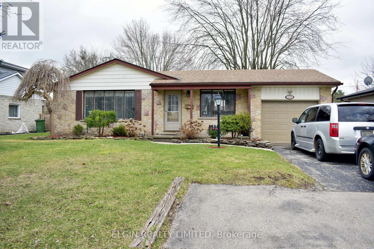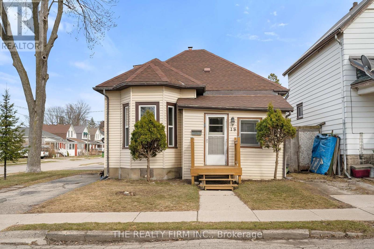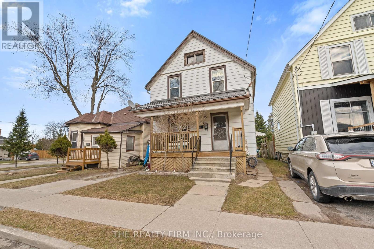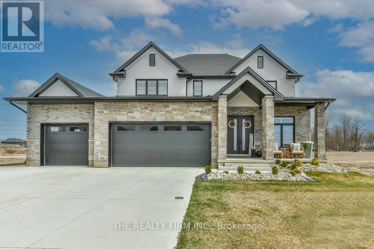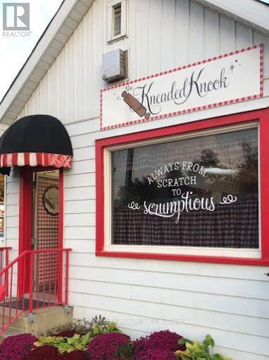98 3rd Street Se
Chesley, Ontario
This majestic residence is located in the quiet town of Chesley, twenty minutes from Lake Huron, Hanover, or Walkerton. It has operated as Parkview Manor, a 34 bed senior residence, for over fifty years and is now ready to be repurposed by a new owner. The original home was built in approximately 1860 and a concrete block addition was added later. the interior has been altered to meet the requirements of the residents and the business. Although updates to the structure are needed, some of the character remains including stain glass and hardwood trim and baseboards. There is a two story coach house as well. The lot has a total of 1.48 acres with a frontage of 264 feet. Survey and Phase 1 ESA available. (id:59646)
87 Locheed Drive Unit# Lower
Hamilton, Ontario
Beautifully Renovated 2-Bedroom Lower Unit in Sought-After East Mountain. Freshly updated 2-bedroom, 1-bathroom lower unit, perfect for those seeking comfort and convenience. Located in a quiet family-friendly neighborhood, this raised bungalow features full-sized windows for a bright and inviting atmosphere. Here are the top reasons you’ll love this apartment: 1) Oversized Master Bedroom: Ample space and under-stair storage. 2)Second Bedroom: Ideal for a home office or nursery. 3)Modern Kitchen: Equipped with all your culinary needs. 4)Private Laundry: Your own washer and dryer. 5)Soundproof Insulation: For a quiet living experience. 6)Private Entrance: Direct access to your unit. 7)Street Parking: Ample availability with no restrictions. 8)Backyard Retreat: Shared deck with retractable awning and pool potential. 9)Proximity to Mohawk Sports Park: Ideal for outdoor activities.10) Near Albion Falls: A stunning natural escape.11) Convenient Amenities: Shopping, schools, and transit nearby in Upper East Mountain. (id:59646)
14 Warwick Avenue
Lambton Shores (Grand Bend), Ontario
Discover a rare opportunity to own an exclusive property in the heart of Grand Bend, just steps from Ontarios finest sandy shores and the best sunsets you'll ever see. This showstopper, perfect as a year-round residence or luxurious cottage retreat, has been meticulously renovated from top to bottom, blending modern elegance with timeless charm.Upon arrival, you'll be captivated by the extensive outdoor space a sprawling wrap-around front and rear deck ideal for morning coffees, summer soirees, and crisp autumn evenings. Designed with both relaxation and entertaining in mind, this home offers an exceptional floor plan, effortlessly balancing privacy and social spaces.Inside, you'll find a stunningly updated kitchen equipped for the culinary enthusiast, while new bathrooms exude contemporary luxury. With three spacious bedrooms and two bathrooms, this home comfortably sleeps up to ten, making it perfect for family gatherings, hosting friends, or maximizing rental potential.Positioned within walking distance of Grand Bends vibrant community, you'll enjoy quick access to holiday fireworks, boutique shops, and acclaimed local restaurants. The towns year-round vibrancy, combined with new construction and community investments, ensures you're purchasing not just a home but a slice of a rapidly flourishing lifestyle destination.This property's proximity to the beach means you'll never have to fight for a parking space again, while the large deck and refined interior check every box for luxurious lakeside living. Don't miss out on this exclusive listing homes in this sought-after location and condition are exceedingly rare. Secure your place in one of Ontarios most dynamic and picturesque communities (id:59646)
381 Westwood Avenue
Crystal Beach, Ontario
Calling all Builders, Investors and Creative Home Buyers. This PRIME VACANT LOT is within a 3-minute walk to Bay Beach aka CRYSTAL BEACH! LOCATION LOCATION LOCATION! THIS IS A FULLY SERVICED LOT with a 1 inch Copper Water Line and Sewer lateral installed from municipal road to inside property line. (Already paid for so you save $$$) Other utilities are available at the municipal/lot lines such as gas, hydro, cable and telephone. This PREMIUM 37.7 feet wide x 90 foot deep lot /footprint can accommodate a home/cottage up to 1,650 sq ft including a single car garage. (Drawings and Heat/Loss-Gain calcs can be negotiated) LIVE/WORK and Build your own exclusive oasis by enjoying the cottage lifestyle. Embrace this semi-private yet within close walking proximity to Crystal Beach. An exceptional opportunity to be at the heart of coastal living and watching captivating sunsets. An excellent opportunity for a builder or anyone seeking a SUPERIOR building lot in Crystal Beach! The Seller has great building plans for this location. They could build to suit or you could use your own plans and builder. Note that the SELLER can AGREE TO A NEW PRICE OF $325,000 PER LOT AS LONG AS BOTH LOTS ARE SOLD TOGETHER with a larger lot at 389 Westwood (42.3 foot wide) Endless potential for personal use and/or future opportunity. Don’t miss out on the summer market for this future investment and PRIME location at prestigious CRYSTAL BEACH, the South Coast of Canada! NOTE: LISTING AGENT IS ALSO THE OWNER. (id:59646)
600 Victoria Street Unit# 23
Kitchener, Ontario
Welcome to 23 – 600 Victoria St S Kitchener. This incredible 2 bed, 1,5 bath , unit is ready for you! Whether you are a first-time homebuyer looking to get into the market, or downsizing or looking for an investment property and can set your own rent - there is nothing for you to do but move in. Located at the back of the complex, this unit has wonderful views and balcony. The open concept floor plan lends to many configurations is sometimes hard to find in condos like this. Carpet free , stainless steel appliances, plenty of storage in the linen closet, a primary walk-in closet, 9 ft. ceilings on both levels, one deeded parking space included #15, and a bicycle shed located on site. The location of this property is unbeatable, with all amenities and public transportation just steps away. (id:59646)
3501 Glen Erin Drive Unit# 1009
Mississauga, Ontario
Charming 2-Bedroom Corner Condo with Stunning North-Facing Views! Welcome to this beautifully updated 2-bedroom, 1-bathroom condo, offering 800 sq. ft. of bright and inviting living space. As a corner unit, natural light floods the home, while the stunning north-facing views provide a peaceful backdrop. Enjoy modern finishes throughout, a functional open-concept layout, and ample storage space. This well-maintained building includes all utilities in the monthly fees for stress-free living. Additional perks include 1 underground parking spot and a locker for extra convenience. Ideally located in the Erin Mills community of south central Mississauga, close to transit, shopping, and dining, this move-in-ready home is perfect for first-time buyers, downsizers, or investors. (id:59646)
500 Brock Avenue Unit# 206
Burlington, Ontario
Welcome to your dream lifestyle by the lake. This beautifully updated 3-bedroom, 2-bathroom condo offers the perfect balance of comfort, style, and convenience. Tucked just steps from the shimmering shoreline, this expansive unit combines the ease of condo living with the luxury and space of a modern home—all wrapped up in a location that offers both peace and vibrancy. The open-concept layout is bathed in natural light, highlighting the refined finishes and tasteful upgrades found throughout. Every inch of this condo has been thoughtfully designed to offer modern elegance and functionality, creating a space that’s as beautiful as it is livable. The heart of this home is its expansive living and dining space, seamlessly connected for ease of entertaining and everyday living. Oversized windows and glass doors frame panoramic lake views, flooding the space with daylight and drawing your eye to the serene backdrop of water and sky. Whether you’re hosting family and friends or enjoying a quiet evening in, this living area provides the perfect setting The open layout flows into the dining area, large enough to accommodate a full-size table, making holiday gatherings or weeknight dinners a joy. The thoughtfully placed lighting and upgraded flooring create a cohesive, elevated feel throughout. At the centre of the home is a fully updated kitchen that blends modern design with everyday practicality. With ample counter space and storage for the most discerning home chef. Three Spacious Bedrooms for Rest and Retreat. One of the standout features of this home is its lake view. Whether you’re sipping morning coffee or winding down at night, the water is always within sight—calming, inspiring, and ever-changing with the seasons. Step out onto your private balcony and enjoy the sounds of the water and the warmth of the sun. It’s the perfect place to enjoy a glass of wine, read a book, or simply breathe in the fresh lakeside air. (id:59646)
326 Smith Street
Central Elgin (Port Stanley), Ontario
Charming Year-Round Cottage Just Steps from Port Stanley's Main Beach. Escape to your perfect retreat with this cozy, year-round cottage, ideally located just 500 meters from the stunning beaches of Port Stanley. Featuring 3 bedrooms and 1 bathroom, this charming home offers an ideal setting for family vacations or as a profitable summer rental. The open-concept main floor includes a warm living room, a stylish eat-in kitchen with quartz countertops, a central island, and a herringbone backsplash. It also boasts a bright family room with a view of the backyard, complete with a new gas fireplace. Step outside to the entertainer's deck and a private backyard, offering a peaceful space for relaxation or hosting gatherings. Recent updates enhance year-round comfort, including a new furnace (2023), central air (2022), and a modern gas fireplace (2024). The property also features a newly updated lower deck and fence (2023), adding both charm and privacy. Perfectly situated near the vibrant attractions of Port Stanley, you'll never be short of things to do. Whether you're seeking a family getaway or an income-generating investment, this cottage offers endless possibilities in one of Ontario's most sought-after beach destinations. This delightful home is a popular vacation spot, currently enjoyed and rented by happy guests. It can be sold fully furnished, ready for your personal enjoyment or for continuing the successful rental experience. This property serves as a perfect summer getaway, offering a peaceful retreat whenever you need it. Additionally , it provides a fantastic opportunity for investments through Airbnb , generating rental income while you are away! Don't miss the chance to own your own slice of paradise! (id:59646)
12 Mitchell Avenue
Collingwood, Ontario
This modern yet cozy open-concept home of over 1,300 sq ft has everything you need! An open foyer lets light in on both levels and grey-stained oak wood railing greets you as you enter. Unload your groceries from the garage directly into the upgraded white modern kitchen with stainless steel appliances. The open-concept kitchen/dinette/living room combination turns the main floor into a very bright and cozy area for the entire family. The yard has been recently fenced-in, and there is lots of space for children or pets to run around. On the second floor you will find a Master Bedroom that can fit a king bed, with a walk-in closet and its own ensuite bathroom. Two other bedrooms upstairs share the main bath. Basement has been upgraded with large windows and a bath rough-in. Located on a quiet crescent, yet close to schools, shopping and the Blue Mountains Village, this Devonleigh-built home can be the perfect home for you. (id:59646)
11 - 158 Victoria Street S
Arran-Elderslie, Ontario
Clean and updated townhouse style apartment with two bedrooms. Both have closets. Unit has a split entry with stairs going up to the kitchen/dining and living-room areas with an enclosed utility closet that accommodates the hot water heater and has washer/dryer hookups. Bathroom is located between the two bedrooms on the lower level. Nicely updated and clean, this unit is located close to the Rail Trail in Paisley with all amenities close-by including restaurants, post office, convenience and grocery stores and more. This is a very active growing and glowing community. ** Walkthrough has Units 10 AND Unit 1 as examples. This unit is very similar to unit 10 which has the same floor plan. (id:59646)
255 Keats Way Unit# 1108
Waterloo, Ontario
Excellent opportunity to lease this large 2-bedroom and 2-bathroom Condo in sought after 255 Keatsway on the Park! Mature condo community for working professionals. This Condo has two full size bedrooms with large windows that let in natural light, one-ensuite, and oversized closet space with organizer. Both bedrooms are large enough for a bedroom set and desk/work area with floor to ceiling windows and private views of the City. Full size kitchen with 3 appliances and built-in microwave. There is a breakfast bar/island for seating and enjoying a meal, and additional space to have a dining table. This condo has a large open living space with floor to ceiling windows providing a beautiful cityscape view and allowing tons of natural light to brighten the entire condo. There is also a walk-out balcony from the living room with room to sit and enjoy a coffee or late night drinks overlooking the city lights. This Condo has in-suite laundry with separate washing machine and dryer. Condo amenities include onsite gym, sit-in lobby, small library, underground parking, and indoor mailboxes. 255 Keatsway on the Park is minutes from Waterloo Park, Restaurants, Westmount Place Shopping Centre, and Waterloo Public Square. (id:59646)
70 Morgan Avenue Unit# 6
Kitchener, Ontario
A PLACE TO PLANT ROOTS AND GROW. Tucked into the heart of the family-friendly Chicopee neighbourhood, this 3-bedroom, 1.5-bathroom end-unit condo offers more than just a place to live—it’s a place to start your story. Whether you're a first-time buyer eager to enter the market or a young family searching for something to make your own, this home has the right blend of location and potential. Step inside and imagine the memories waiting to be made. The bright living area is perfect for morning coffee or cozy movie nights, and the eat-in kitchen is ready for your culinary creativity. Upstairs, 3 bedrooms offer restful retreats, including a spacious primary with ample storage. Outside, your private fenced backyard features a recently updated deck—ideal for summer BBQs and lazy weekend lounging. Just steps from visitor parking and the shared children’s play area, it’s a layout that truly understands family life. Updates include a 4-year-old roof, owned water softener (2021), and owned water heater (2023). And with easy access to the Fairway LRT station, Grand Market District, schools, shopping, and the expressway, you're never far from where you need to be. (id:59646)
3479 Grand Oak Crossing
London, Ontario
This stunning bungalow, situated on a generous 65-foot lot, is located in Phase 1 of the prestigious Silverleaf community in southwest London. Seamlessly blending modern design with functional living, this home is ideal for families, professionals, or those seeking to downsize without compromising on space or style. The main floor features a bright, open-concept layout with soaring ceilings, large European tilt & turn windows, and a natural flow between the living, dining, and kitchen areas. The gourmet kitchen is a centerpiece, equipped with luxury stainless steel appliances, quartz countertops, a spacious island, and ample storage. The primary suite offers a serene retreat with a spa-inspired ensuite, including a walk-in shower, soaker tub, double vanity, and walk-in closet. Two additional main-floor bedrooms provide versatility for family, guests, or a home office. A thoughtfully designed laundry and mudroom enhance convenience with plenty of storage and functionality. The fully finished lower level expands your living space, offering two more bedrooms, a full bathroom, a large recreational area with a stylish bar, and a secondary flex space perfect for a gym, playroom, or hobby area. Outside, the fully fenced and professionally landscaped yard features a spacious concrete patio, creating the perfect setting for outdoor living and entertaining. Nestled in one of London's most desirable neighbourhoods, this home boasts a premium location with easy access to walking trails, top-rated schools, parks, shopping, transit, and other amenities. Additional features include a large double-car garage and a concrete driveway with plenty of parking. This exceptional home offers the perfect combination of luxury, practicality, and location. Don't miss your chance to call it yours! (id:59646)
273-275 Brant Avenue
Brantford, Ontario
Opportunities like this are few and far between. Take a look at this beautiful, historic property located in one of Brantford's heritage districts: 273–275 Brant Avenue. This property was originally two semi-detached residential homes, now merged on title. With proper due diligence and conversations with the powers that be, there is potential to separate the property back into two distinct addresses, or to explore a conversion to full residential or full commercial use. Whether you’re interested in restoring the original division, maintaining the current mixed-use setup, or reconfiguring the property entirely, there is flexibility here, all depending on your vision and the necessary approvals. Better yet, the property will be delivered with vacant possession. The current zoning allows for a plethora of uses. This could be the perfect live-work arrangement. Run your business on one side and live in the other. You could also use both sides for commercial purposes, one for yourself and the other as a rental. Prefer residential? Live in one side and rent out the other, or convert the entire property into an income-generating rental. It could even make sense as student housing given the proximity to Laurier and Conestoga. Step into 273, the residential unit, and you’re welcomed by a large living room, kitchen, a three-piece bathroom, and a main floor bedroom. Upstairs, there are three more bedrooms and a two-piece bathroom. Next door at 275, the commercial unit offers a spacious front room, a second large room, a fully functional kitchen, and a three-piece bathroom. The upper level is completely open concept, ready to be customized to your needs. A rare find on Brant Avenue, the lot is generously sized with ample parking, which is another major bonus. The current owners are ready to move on and are looking for the right buyer to write the next chapter of this unique property's story. Don't delay Call your REALTOR® today. (id:59646)
273-275 Brant Avenue
Brantford, Ontario
Opportunities like this are few and far between. Take a look at this beautiful, historic property located in one of Brantford's heritage districts: 273–275 Brant Avenue. This property was originally two semi-detached residential homes, now merged on title. With proper due diligence and conversations with the powers that be, there is potential to separate the property back into two distinct addresses, or to explore a conversion to full residential or full commercial use. Whether you’re interested in restoring the original division, maintaining the current mixed-use setup, or reconfiguring the property entirely, there is flexibility here, all depending on your vision and the necessary approvals. Better yet, the property will be delivered with vacant possession. The current zoning allows for a plethora of uses. This could be the perfect live-work arrangement. Run your business on one side and live in the other. You could also use both sides for commercial purposes, one for yourself and the other as a rental. Prefer residential? Live in one side and rent out the other, or convert the entire property into an income-generating rental. It could even make sense as student housing given the proximity to Laurier and Conestoga. Step into 273, the residential unit, and you’re welcomed by a large living room, kitchen, a three-piece bathroom, and a main floor bedroom. Upstairs, there are three more bedrooms and a two-piece bathroom. Next door at 275, the commercial unit offers a spacious front room, a second large room, a fully functional kitchen, and a three-piece bathroom. The upper level is completely open concept, ready to be customized to your needs. A rare find on Brant Avenue, the lot is generously sized with ample parking, which is another major bonus. The current owners are ready to move on and are looking for the right buyer to write the next chapter of this unique property's story. Don't delay Call your REALTOR® today. (id:59646)
195 Centre Street
Meaford, Ontario
Welcome to 195 Centre Street, a custom timber frame home by Legendary Group, built in 2020. Situated on a 3.4 acre lot just minutes from the quaint downtown of Meaford, this unique home is surrounded by breathtaking nature and trees, making it feel like quiet country living. The open-concept 2 bedroom, 1.5 bath bungalow features vaulted ceilings, radiant floor heating throughout, a wood stove and large sliding doors that face the property's private apple orchard. The large, modern farmhouse style kitchen includes a gas range, large island, and a built-in wine cooler. Attached to the primary bedroom is a flex room with additional closet storage, which can also be closed off to function as a home office. Above the bedrooms, the full height attic provides even more storage space. Outside, the insulated, detached shop is serviced with water and hydro, making it perfect for your small car, hobbies, sports equipment, or extra storage. Behind it, a large carport and ample driveway space is a perfect place to park an RV or boat. Located minutes from beautiful Georgian Bay, hiking trails, golf courses, and only thirty minutes to the area ski hills. Need more space? This property offers incredible potential for future expansion. The large property provides plenty of space for a home addition, and zoning allows for an additional dwelling unit (ADU) or possible lot severance. So many possibilities! (id:59646)
2 - 125 Eliza Street S
Meaford, Ontario
Versatile space available for lease, ideal for a gym, fitness studio, or wellness center. Located within the school, it features a private rear entrance to the large parking lot with plenty of parking, a hallway entrance with access to nearby washrooms, a dedicated area possible for change rooms, and a separate office space. A great opportunity to create a functional, high-traffic fitness hub in a well-situated location. (id:59646)
4 - 5982 Dunn Street
Niagara Falls (Arad/fallsview), Ontario
Welcome Home To 5982 Dunn St. Unit 4. This Beautiful End Unit Two Story, 3 Bed, 2.5 Bath Features Updated Kitchen, Updated Bathrooms, Updated Flooring, Newer Rear Patio Sliding Door, Newer Kitchen Window, Spacious Sunken Living Room, Finished Basement, Fenced Rear Yard With Patio. Newer A/C And Furnace. Experience Niagara Falls Living In This Prime Location. Located In A Quiet Family Friendly Neighbourhood Steps From The Falls. This Is A Perfect Spot For The First Time Home Buyer, Investor Or Someone Looking For A Maintenance Free Home. Plenty Of Nearby Amenities Such As Schools, Grocery Stores And Public Transportation. Don't Delay, Call You Realtor For A Private Viewing Today. (id:59646)
5601 County Road 9
Clearview (New Lowell), Ontario
This timeless 3-bedroom, 1-bathroom home on the outskirts of New Lowell has been lovingly maintained by its long-time owners, ready to welcome its next chapter. The primary bedroom and a 4-piece bathroom are conveniently located on the main floor, providing easy living. Upstairs, you'll find two additional bedrooms, ideal for family, guests, or a home office. Step outside to enjoy the conveniences of a paved driveway and a 2-car garage, offering ample parking and storage for your vehicles or outdoor gear. The durable metal roof adds to the home's appeal, ensuring low-maintenance living for years to come. With plenty of closets and storage spaces on every level, this home is designed to keep your living areas organized and clutter-free. (id:59646)
60 - 3282 Ogdens Beach Road
Tay, Ontario
Set against the picturesque backdrop of Southern Georgian Bay, this 2-bedroom, 2-bathroom Beausoleil Cottage model offers an exceptional opportunity for resort living at its finest. Proudly manufactured in Canada, this move-in-ready cottage is perfect for those eager to take full advantage of the 2025 cottage season. Located on a waterfront lot overlooking the harbour, this turkey cottage provides panoramic views from one of two covered decks. At 718 sq ft, this thoughtfully designed cottage features an open-concept living area, a fully-equipped kitchen, and a cozy yet spacious living room ideal for hosting family and friends. With modern furnishings and top-tier amenities, including central air conditioning and a 36 linear electric fireplace, this cottage is designed for comfort and convenience. Wye Heritage Marine Resort is a seasonal 8-month resort, allowing you to enjoy the best of cottage living from spring to fall. The community offers an abundance of amenities, including two heated swimming pools, sports court (pickleball, tennis, basketball), restaurant, sandy beach, playground, and boating services. Cottage owners are guaranteed a boat slip and receive a 20% discount on their slip fees. This is an exclusive Phase 1 lot, so don't miss your chance to own this prime piece of paradise on Georgian Bay! (id:59646)
49 - 3282 Ogdens Beach Road
Tay, Ontario
Set against the picturesque backdrop of Southern Georgian Bay, this 2-bedroom, 2-bathroom Beausoleil Cottage model offers an exceptional opportunity for resort living at its finest. Proudly manufactured in Canada, this move-in-ready cottage is perfect for those eager to take full advantage of the 2025 cottage season. Located on a premium waterfront lot, this cottage provides panoramic views and is just steps from the resorts new private pool. At 718 sq ft, this thoughtfully designed cottage features an open-concept living area, a fully-equipped kitchen, and a cozy yet spacious living room ideal for hosting family and friends. Step outside to one of two covered decks and enjoy your morning coffee while watching the sunrise over the water. With modern furnishings and top-tier amenities, including central air conditioning and a 50 linear electric fireplace, this cottage is designed for comfort and convenience. Wye Heritage Marine Resort is a seasonal 8-month resort, allowing you to enjoy the best of cottage living from spring to fall. The community offers an abundance of amenities, including two heated swimming pools, sports court (pickleball, tennis, basketball), restaurant, sandy beach, playground, and boating services. Cottage owners are guaranteed a boat slip and receive a 20% discount on their slip fees. This is an exclusive Phase 1 lot, so don't miss your chance to own this prime piece of paradise on Georgian Bay! (id:59646)
31 - 3282 Ogdens Beach Road
Tay, Ontario
This brand-new, turnkey Manitoulin Cottage model offers 2 bedrooms, 1 bathroom, and 540 square feet of cozy, move-in-ready living space. Ready for spring occupancy, this cottage is the ideal opportunity to kick off the 2025 cottage season in style. One of the standout features of this cottage is the ability to choose your own lot within the resort, giving you the flexibility to select the perfect spot whether you prefer privacy, water views, or easy access to resort amenities. Inside, you'll find a thoughtfully designed open-concept layout, complete with a fully-equipped kitchen, central air conditioning, and a 36 electric fireplace creating a perfect setting for relaxation and entertaining. Step outside onto the large covered deck and take in the stunning views of Georgian Bay, making it the perfect spot for enjoying the outdoors. Wye Heritage Marine Resort offers 8-month seasonal living with a host of premium amenities, including a heated pool, sports court, restaurant, beach, and boating services. Owners also enjoy a guaranteed boat slip with a 20% discount on slip fees, making this an exceptional seasonal retreat. Don't miss your chance to own a brand-new, fully-appointed Manitoulin Cottage in one of the most desirable locations on Georgian Bay! (id:59646)
56081 Lakeshore Line
Bayham, Ontario
For Sale: A Rare Secluded Waterfront Getaway on Lake Erie Embrace the tranquility of seclusion with this unique lakefront property, nestled on approximately 1-2 acres of serene land. With a remarkable 531 feet of exclusive waterfront, this gem offers a quiet escape on the shores of the breathtaking Lake Erie. Ideal for the nature lover and serenity seeker, this hideaway is a haven for witnessing nature's uninterrupted beauty. It is important to acknowledge that the shoreline is undergoing active erosion. While the property prohibits the construction of permanent structures due to Long Point Region Conservation Authority restrictions, it continues to be a treasured spot for those who cherish the outdoors. Offered 'as is', this property stands as a rare opportunity to own a piece of natural beauty along Lake Erie's sought-after waterfront. Seize this rare chance to make this secluded waterfront property your own! (id:59646)
335 John Street S
Aylmer, Ontario
Welcome to this modern lower-unit rental, designed for comfort and convenience. This 2-bedroom, 1-bathroom home features an inviting open-concept kitchen, dining, and living area, perfect for relaxed living and entertaining. The sleek solid surface countertops and ample cabinetry ensure plenty of storage and a stylish cooking space. With modern, neutral finishes throughout, this unit offers a contemporary yet cozy feel. Enjoy the ease of appliances included and the added convenience of a dedicated parking space. All units are non-smoking and just moments from amenities such as a convenience store, schools, parks and scenic walking trails; this rental combines comfort with an unbeatable location. (id:59646)
24 - 175 Glengariff Drive
Southwold, Ontario
The Clearing at The Ridge, a one-floor freehold condo with appliance package included. Unit C10 boasts 1580 sq ft of finished living space. The main floor comprises a Primary bedroom with walk in closet and ensuite, an additional bedroom/ office, main floor laundry, a full bath, open concept kitchen, dining and a great room with an electric fireplace, a mudroom and a two car garage. Outside a covered front and rear porch awaits. Basement is optional to be finished at an additional cost as per floor plans and rear Porch awaits (id:59646)
22 - 175 Glengariff Drive
Southwold, Ontario
The Clearing at The Ridge. One floor freehold condo, appliances package dishwasher, stove, refrigerator, microwave, washer and dryer. 1580 sq ft on the main floor. Two car garage. The main floor boasts a primary bedroom with walk in closet and ensuite, an additional bedroom, a large open concept Kitchen with quartz countertops a dining area and a large great room with sliding doors to a rear covered porch. A family bathroom, laundry and mudroom complete the main floor. Located mins to 402 and St Thomas. (id:59646)
17 - 280 Edward Street
St. Thomas, Ontario
Prime Commercial Space for Lease North St. Thomas. Located just one block from the St. Thomas Bypass, this 2,400 sq. ft. commercial unit offers a strategic location only minutes from Highway 401 and the new battery plant currently under construction.The space features a versatile layout with a combination of finished office space, kitchenette, front lobby, bathroom, and warehouse/storage area. Base Rent: $2,750/month. Additional Costs: Tenant responsible for common area costs (currently $200/month, with a final accounting at year-end). Utilities & Maintenance: Tenant responsible for heat, hydro, and interior upkeep. Excellent opportunity to secure a well-located commercial space in a rapidly growing area. Contact me today for more details or to schedule a viewing! (id:59646)
15668 Furnival Road
West Elgin, Ontario
Santa Fe: Live at-one with nature on this wonderful 50 acre property with a unique Santa Fe inspired, Adobe styled home. Distinct characteristics of an Adobe home are rounded corners and edges which add to the beauty and smoothness of the structure. Thick wall construction adds to the sustainability and low-energy eco friendly features of the home. This custom built 2,300 +/- square foot home with soaring ceilings provides airy open concept living and dining areas, a spacious kitchen with breakfast nook, 3 bedrooms, 2 baths and a laundry area. Lovely large windows throughout provide an abundance of natural light and make for a wonderfully bright home with scenic vistas and multiple accesses to private patios and the great outdoors. The interior finishings are superb with hand-crafted doors, cupboards and shelves. The eco friendly design for this home includes solar-treated domestic water supply, rooftop water collection with an abundance of storage and a state-of-the-art hydronic heating and cooling system. A 1600 +/- square foot garage and attached workshop provides great opportunity for the avid car buff or hobbyist. Perfectly Peaceful Country living just minutes to many small town amenities and highway 401. (id:59646)
409 - 89 Ridout Street
London, Ontario
Old South condo opportunity. These units rarely come up for sale! Gorgeous 2 bedroom plus den, 2 bathroom top floor corner unit boasting 1425 sq ft. of living space. Open concept design with large windows throughout. Spacious foyer with plenty of closet space, handy in suite laundry, kitchen with ample cabinetry offering pull outs, large island with breakfast bar and stainless steel appliances. The dining & living areas flood with light from the large windows with California shutters and patio door to a private balcony with sleek glass railing. Two generous bedrooms & the primary bedroom boasting a walk-in closet and ensuite bath featuring a stylish tiled shower, glass enclosure and dual sinks. Second bedroom ideal for guests & the nifty den offering a perfect space for work, study or 3rd bedroom option. The building includes an exercise room, one assigned parking space, and controlled entry. Close to churches, schools and hospitals. Steps away from Wortley Village & walking distance to Downtown, Thames Park, Canada Life Place, Covent Garden Market, and Thames Valley Parkway with walking and bike paths. Enjoy a relaxed lifestyle with endless amenities nearby. (id:59646)
258 Edward Street
St. Thomas, Ontario
Located at the corner of Edward Street and Laing Boulevard. Two unit industrial building consisting of 4,260 square feet plus a newly constructed detached building consisting of 1,828 square feet totaling 6,088 square feet. Lot size is .557 of an acre plus an additional lot on the west side of .368 of an acre which can accommodate another building. Total lot area is 40,289.28 square feet. Net operating income of $57,180.92. The rear building currently occupied by the owner will be vacant on closing. Excellent investment or owner occupied opportunity. Copy of rent roll available upon request. (id:59646)
26 Royal Crescent
Southwold, Ontario
CUSTOM BUNGALOW IN TALBOTVILLE MEADOWS, THE NEWEST PREMIUM SUBDIVISION IN TALBOTVILLE! Patzer Homes proudly presents this custom-built 1,529 sq.ft. "PERRY" executive bungalow. This thoughtfully designed one-floor plan features an open-concept kitchen that flows seamlessly into the dinette and a spacious great room, perfect for entertaining or relaxing at home. Enjoy a primary suite with a walk-in closet and 4 piece en-suite. 1 additional bedroom and 4pc bath complete this home. HOME IS TO BE BUILT. VARIOUS DESIGNS AVAILABLE. OTHER LOTS TO CHOOSE FROM WITH MANY CUSTOM OPTIONS. (id:59646)
33 Woodland Walk
Southwold, Ontario
CUSTOM HOME IN TALBOTVILLE MEADOWS, THE NEWEST PREMIUM SUBDIVISION IN TALBOTVILLE!! Patzer Homes is proud to present this custom-built 2,818 sq.ft. "STONEHAVEN" executive home. The main floor features an open concept kitchen which opens to the dinette and a large open great room. 2pc bath and inside entry from the garage to the mudroom/laundry. The 2nd floor will boast 4 spacious bedrooms with a large 4 pc bathroom. Dream primary suite with 5pc en-suite and a walk-in closet. HOME IS TO BE BUILT. VARIOUS DESIGNS AVAILABLE. OTHER LOTS TO CHOOSE FROM WITH MANY CUSTOM OPTIONS (id:59646)
49 Woodland Walk
Southwold, Ontario
CUSTOM HOME IN TALBOTVILLE MEADOWS, THE NEWEST PREMIUM SUBDIVISION IN TALBOTVILLE!! Patzer Homes is proud to present this custom-built 2344 sq.ft. "MAPLEWOOD" executive home. The main floor features an open concept kitchen which opens to the dinette and a large open great room. 2pc bath and inside entry from the garage to the mudroom/laundry. Bonus room at the from of the house great for an at home office or den. The 2nd floor will boast 4 spacious bedrooms with a large 4 pc bathroom. Dream primary suite with 5pc en-suite and a walk-in closet. HOME IS TO BE BUILT. VARIOUS DESIGNS AVAILABLE. OTHER LOTS TO CHOOSE FROM WITH MANY CUSTOM OPTIONS (id:59646)
68 Five Stakes Street
Southwold, Ontario
CUSTOM HOME IN TALBOTVILLE MEADOWS, THE NEWEST PREMIUM SUBDIVISION IN TALBOTVILLE!! Patzer Homes is proud to present this custom-built 2140 sq.ft. "Creighton" executive home. The main floor features an open concept kitchen which opens to the dinette and a large open great room. 2pc bath and inside entry from the garage to the mudroom/laundry. The 2nd floor will boast 4 spacious bedrooms with a large 5 pc bathroom. Dream primary suite with 4pc en-suite and a walk-in closet. PICTURES OF PREVIOUS MODEL HOME. HOME IS TO BE BUILT. VARIOUS DESIGNS AVAILABLE. OTHER LOTS TO CHOOSE FROM WITH MANY CUSTOM OPTIONS (id:59646)
48 Woodland Walk
Southwold, Ontario
CUSTOM HOME IN TALBOTVILLE MEADOWS, THE NEWEST PREMIUM SUBDIVISION IN TALBOTVILLE!! Patzer Homes is proud to present this custom-built 2000 sq.ft. "WILLOWDALE" executive home. The main floor features an open concept kitchen which opens to the dinette and a large open great room. 2pc bath and inside entry from the garage to the mudroom/laundry. The 2nd floor will boast 4 spacious bedrooms with a large 4 pc bathroom. Dream primary suite with 5pc en-suite and a walk-in closet. PICTURES OF PREVIOUS MODEL HOME. HOME IS TO BE BUILT. VARIOUS DESIGNS AVAILABLE. OTHER LOTS TO CHOOSE FROM WITH MANY CUSTOM OPTIONS (id:59646)
100 Heron Street
Southwold, Ontario
CUSTOM HOME IN TALBOTVILLE MEADOWS, THE NEWEST PREMIUM SUBDIVISION IN TALBOTVILLE!! Patzer Homes is proud to present this custom-built 2,726 sq.ft. "ASPENWOOD" executive home. The main floor features an open concept kitchen which opens to the dinette and a large open great room. 2pc bath and inside entry from the garage to the mudroom/laundry. Enjoy a bonus room at the front of the house great for an at home office or den. The 2nd floor will boast 4 spacious bedrooms with a large 4 pc bathroom. Dream primary suite with 5pc en-suite and a walk-in closet. HOME IS TO BE BUILT. VARIOUS DESIGNS AVAILABLE. OTHER LOTS TO CHOOSE FROM WITH MANY CUSTOM OPTIONS (id:59646)
66 Bay Street S Unit# 613
Hamilton, Ontario
Experience urban living at its finest at the Core Lofts! Right in the heart of downtown Hamilton, this prime location offers unparalleled convenience access to the city's best attractions. Large open concept one bedroom plus den unit. 10+ ft ceilings, over 800 sq ft living. Floor to ceiling windows with Juliette balcony. Large eat-in kitchen with granite counters, stainless steel appliances. Den could be used as an office or potential second bedroom. In-suite laundry. Locker included. Building amenities include rooftop patio with BBQ, Gym and Party Room. Steps away from shopping and entertainment. A diverse array of dining options, many within walking distance. Highlights include: Hamilton Waterfront & Pier 4, beloved Locke St hotspots, growing and eclectic James St N known for art galleries and cultural festivals, discover the lively nightlife and unique bars of Hess Village, attend events at the AGO, Convention Centre or First Ontario Place. Don't miss this opportunity to live in a vibrant and convenient downtown location, surrounded by all the best Hamilton has to offer. (id:59646)
57 Alma Street
St. Thomas, Ontario
Welcome to 57 Alma Street! Fully rented duplex with main floor unit being 2 bedrooms with a 4-pc bathroom renting for $1,332/month plus hydro, after June 1st rent increase. Spacious upper unit has 3 bedrooms and living room spanning over two levels with laundry hookups and 4-pc bathroom renting for $861/month plus hydro after June 1st rent increase. Lower level provides additional monthly income of $672/month inclusive bringing gross rents per month to $2,865 as of June 1st. Dependable tenants and well cared for property thru and thru. Water Heater x3 owned, very efficient gas boiler radiant heat. New roof in 2018. (id:59646)
67-69 Elizabeth Street
St. Thomas, Ontario
Welcome to 67-69 Elizabeth Street located in the lovely city of St. Thomas! Two semi detached homes under one ownership makes this the perfect opportunity for investors to grow your portfolio! Fully tenanted and with a cap rate just below 6%, this property pays for itself. 67 Elizabeth features plenty of natural light with an open concept on the main level, 3 bedrooms, 1.5 baths and an attic space which could be used as an additional loft. 69 Elizabeth features 3 bedrooms, 1 bath and is home to long term tenants who manage both the landscaping and snow removal! This home is located near downtown St. Thomas, has easy access to the highway, shopping, restaurants, parks and the new Amazon Distribution Centre! Don't miss the chance to add to your investment portfolio! (id:59646)
67-69 Elizabeth Street
St. Thomas, Ontario
Welcome to 67-69 Elizabeth Street located in the lovely city of St. Thomas! Two semi detached homes under one ownership makes this the perfect opportunity for investors to grow your portfolio! Fully tenanted and with a cap rate of just under 6%, this property pays for itself. 67 Elizabeth features plenty of natural light with an open concept on the main level, 3 bedrooms, 1.5 baths and an attic space which could be used as an additional loft. 69 Elizabeth features 3 bedrooms, 1 bath and is home to long term tenants who manage both the landscaping and snow removal! This home is located near downtown St. Thomas, has easy access to the highway, shopping, restaurants, parks and the new Amazon Distribution Centre! Don't miss the chance to add to your investment portfolio! (id:59646)
9 Birchall Lane
St. Thomas, Ontario
Welcome to 9 Birchall Lane! This stunning 5 bedroom, 3 bathroom home is on a quiet cul-de-sac and is over 3000sq feet of finished space. With asphalt driveway and attached double car garage this property has plenty of curb appeal. A large foyer welcomes you to this open concept great room, dining room, & kitchen. The main level features 9 foot ceilings throughout. The great room has patio doors that lead outside to the covered patio and back yard. The first bedroom on the main floor is currently being used as an office. The primary bedroom has a 4 piece ensuite with tiled shower, double sinks & generous walk-in closet. There is also a third bedroom and additional full bathroom on the main level. The main features desirable laundry/mud room. The lower lower has lots of space. There is a massive family room, 2 spacious bedrooms, and a full bathroom. There is also a rough for a wet bar or second kitchen in the lower level. The back yard is fully fenced and has plenty of room for the growing family. Book your showing today (id:59646)
15 Compass Trail
Central Elgin, Ontario
Charming and Modern Home in Beautiful Port Stanley. 15 Compass Trail, a stunning 1 bedroom plus den, 2 bathroom home in the sought-after Landings Port Stanley. This modern, move-in-ready property offers the perfect blend of coastal charm and contemporary design, just minutes from Port Stanley beach, shops and top-rated dining. Step inside to an open-concept main floor featuring bright, airy living spaces, vaulted ceilings, and stylish finishes throughout. The gourmet kitchen boasts quartz countertops, stainless steel appliances, and a spacious island, perfect for entertaining. The primary bedroom offers a large ensuite and walk-in closet, while the additional den is generously sized for family, guests or home office. Enjoy outdoor living in your peaceful scenic ravine backyard or take advantage of the nearby walking trails, parks, and Port Stanleys vibrant waterfront scene. With easy access to London and the 401, this is an incredible opportunity to own apiece of paradise in one of Ontarios most charming beachside communities. (id:59646)
4-8 Elgin Street
St. Thomas, Ontario
Excellent Downtown building with C2 zoning (under Documents). This building has been a lawyer's office for years on the main level and still is (Tenants). The main level offers a vestibule reception area, four offices and three work areas. There is access to the basement area from here which has a small kitchenette, storage and washroom. The second level which is currently vacant and could be rented out for more monthly income, which has three offices (could be four), 2 piece bathroom and a small kitchenette. Presently the landlord pays for the heat, hydro, water, taxes and insurance. Current income is $26,400/year. There is a current lease in place until May 31, 2026 (second year of the lease income is $27,600). Two water heaters owned also there is a forced air gas furnace and central air unit that supplies the main floor and a HVAC unit on the roof that supplies heat and central air to the second level (there are separate meters for both levels-hydro, gas and water). There is no parking with this building. You can park behind the building or across the street (permit parking). (id:59646)
589 Elm Street
St. Thomas, Ontario
Well-maintained 3-bedroom, 2-bathroom bungalow in a desirable neighborhood! This charming home features a spacious, fully fenced yard that's beautifully landscaped, large very private deck and offers plenty of room for outdoor activities. Enjoy the convenience of a single-car garage and a finished basement, perfect for additional living space or entertainment. A large utility room provides ample storage options. Close to amenities, schools and hospital. This home is move-in ready and full of potential. (id:59646)
18 Fourth Avenue
St. Thomas, Ontario
This unique property offers two separate homes for the price of one, providing endless possibilities for homeowners and investors alike. Located in a desirable area, the first home, 18 Fourth Street, features 2 spacious bedrooms, 1 full bath, and an attic space that can easily be converted into an additional bedroom or versatile living area. The second unit at 97 Erie Street offers 2 bedrooms, plus an additional room that could be used as a third bedroom, office, or studio, along with 1 full bath. Whether you're seeking a full investment property, looking to live in one unit while renting the other, or perhaps exploring the potential of a multi-generational living arrangement, this property provides the flexibility to suit your needs. With its prime location and endless potential, this is a rare opportunity you wont want to miss! (id:59646)
20 Fourth Avenue
St. Thomas, Ontario
Presenting an exceptional investment opportunity with this well-maintained duplex, ideally situated in a sought-after area of St. Thomas, offering proximity to essential amenities. This versatile property provides numerous possibilities whether as a full investment or owner-occupied with rental income the choice is yours. Recent updates include a new metal roof (2020), along with renovations to the bathroom, kitchen, and porch. (id:59646)
4 Sycamore Road
Southwold, Ontario
Step into luxury and sophistication with this exquisite 3441 sqft ag, 6 bedroom, 6 bathroom home with heated inground salt water pool and oversized 3 car garage. Perfect for large families or multi-family living arrangements, this property has been custom designed and built with intention. Located in the booming neighbourhood of Talbotville, just minutes away from the 401. This homes stunning facade showcases a beautiful blend of brick, stucco, and stone. As you enter, you'll be greeted by grandeur with 10-foot ceilings on the main floor. The open concept layout, featuring stunning engineered hardwood and tile flooring, provides both elegance and durability. The chef's dream kitchen boasts quartz countertops, gorgeous gas range, 2 large culinary fridges, a huge centre island, walk-in pantry and espresso bar. One of two primary bedrooms is located on the main level, featuring a walk-in closet and ensuite, a rare find. Upstairs, you'll find the other primary bedroom with a massive bathroom offering 2 separate sinks, a large shower, a deep soaker tub, as well as a unique walk-through closet. Three more sizeable bedrooms, one with its own ensuite, complete the upper level. Descend the oak staircase to the bright and open lower level, highlighted with engineered hardwood and 9-foot ceilings. Here, you'll find a large rec room and bar area, the 6th bedroom, a full bathroom, and a bonus room currently used as a gym. Outside, the fully fenced backyard features a custom-built saltwater pool and concrete surround, creating a masterpiece for outdoor entertaining. Other notable exterior features include an 8x14 shed with hydro, wiring/concrete slab for a future hot tub, gas bbq hook-up, covered patio and a 7 car laneway. Numerous more upgrades are present and available upon request. Nestled between London and St. Thomas and conveniently located near Amazon and the future VW battery plant, this home offers luxury living with easy access to amenities and transportation routes. (id:59646)
9240 Plank Road
Bayham (Straffordville), Ontario
Dreaming of owning your own bakery? Nows your chance to take over a beloved, turnkey business in the heart of Straffordville! This thriving bakery has built a loyal customer base and enjoys strong community support, making it the go-to spot for freshly baked goods. With proven profitability and opportunities to grow through catering, delivery, and online sales, this business is ready for the next chapter. Whether you're an experienced baker or an entrepreneur looking to invest, this opportunity offers everything you need to hit the ground running. The current owner is even offering training to ensure a smooth handover. Don't miss out on this rare chance to own a well-established bakery with endless potential. (id:59646)

