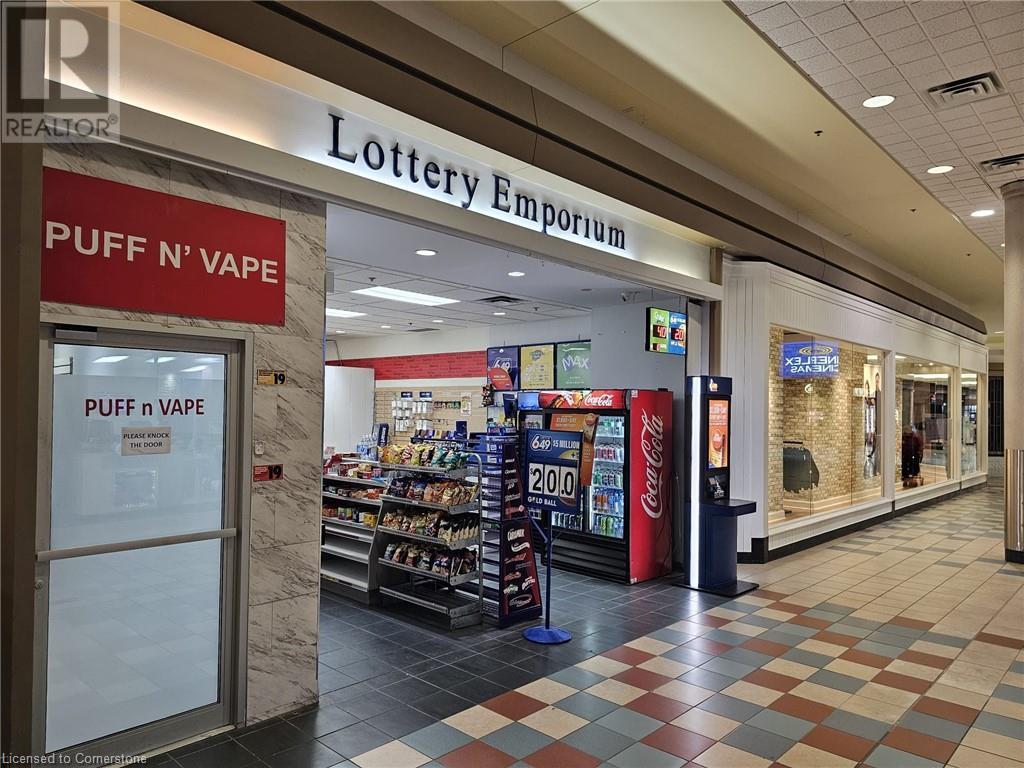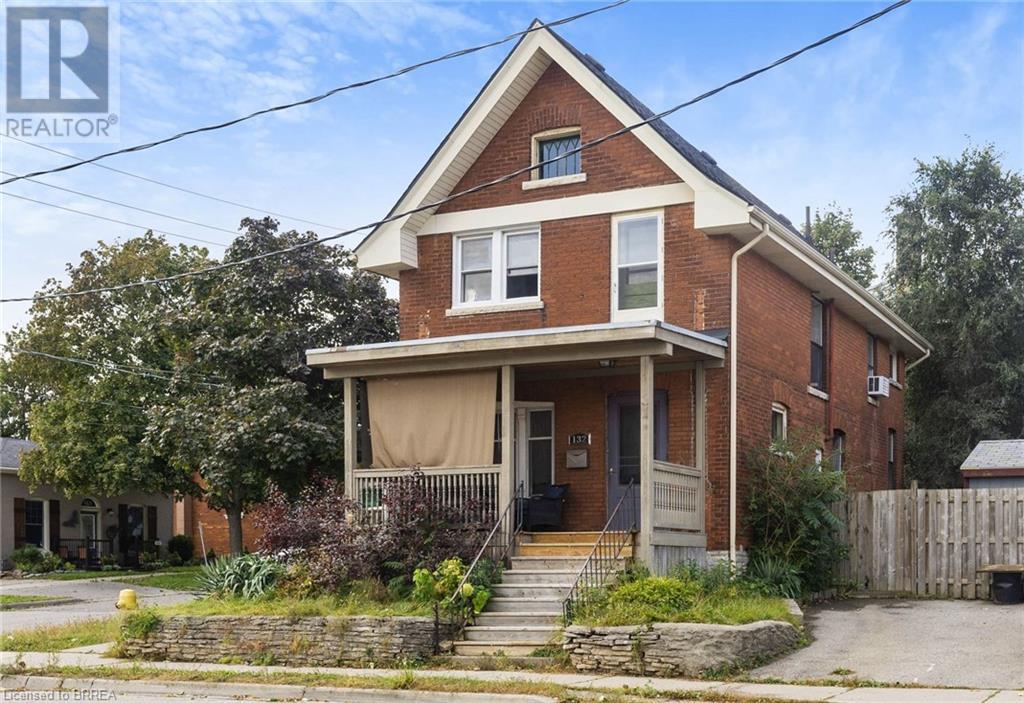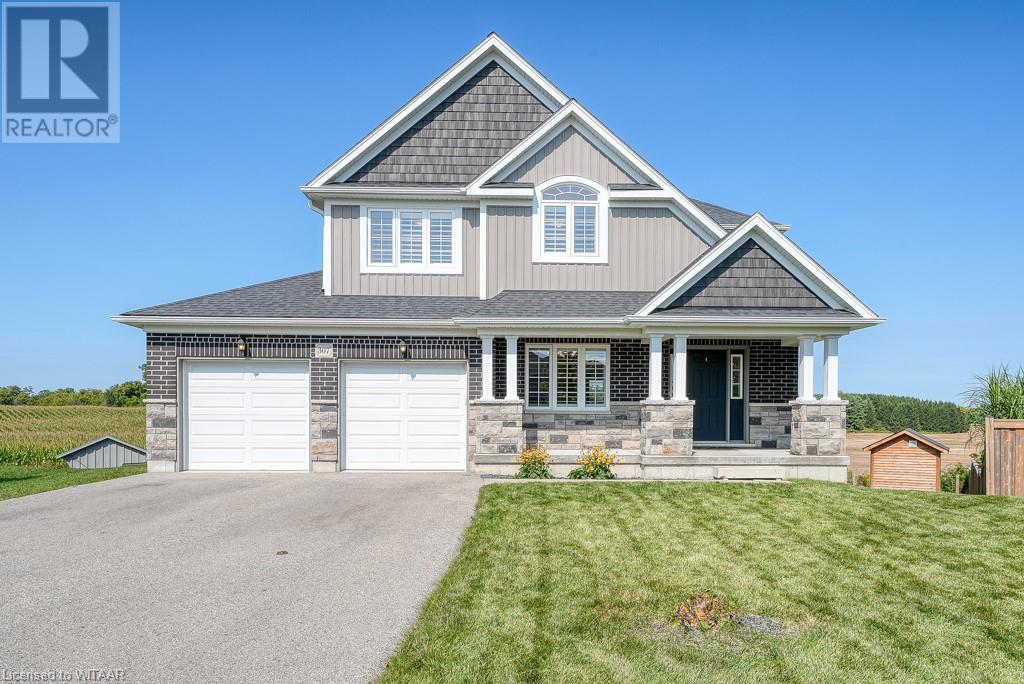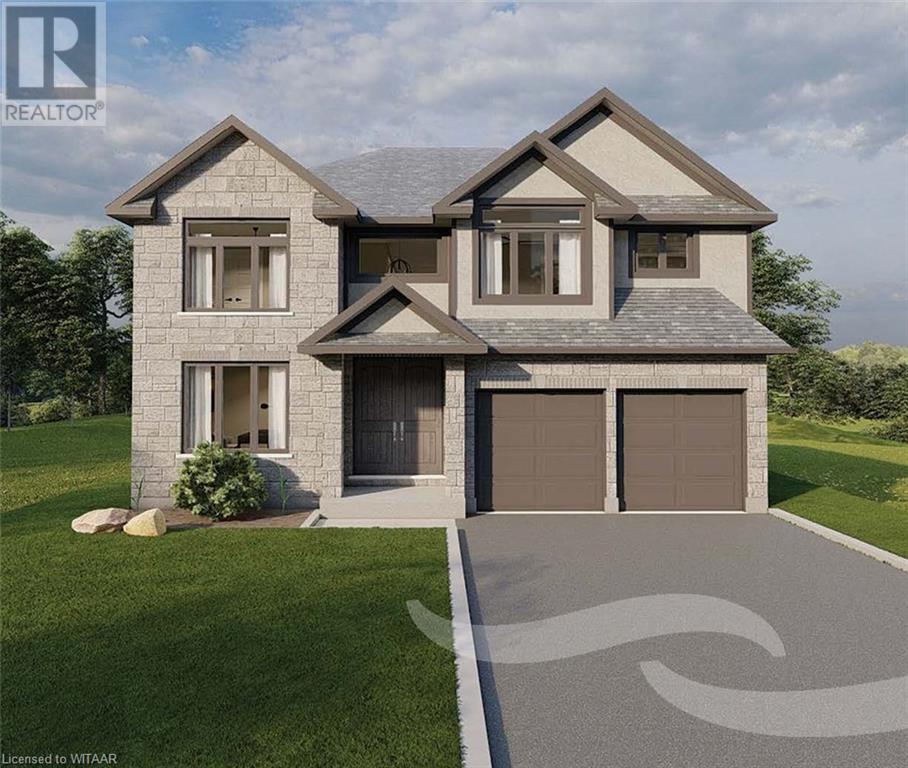246 Munnoch Boulevard Unit# Basement Apartment
Woodstock, Ontario
This brand new ALL INCLUSIVE beautifully finished one-bedroom basement apartment is the perfect oasis for anyone looking for a comfortable and secure living space. 246 Munnoch is in a quiet desirable area in North Woodstock, close to walking/running trails and within minutes to the 401/403 HWY for an easy commute. The unit features separate entrance with your own exclusive garage space and your own outdoor space. This beautiful unit includes all utilities and has in-suite washer and dryer. $1900 ALL INCLUSIVE WITH YOUR OWN GARAGE!!! (id:59646)
356 Bamberg Crescent Unit# Basement
Waterloo, Ontario
Spacious 2-bedroom basement unit available for rent in the desirable ClairHills neighborhood. This newly built well-maintained unit features an open concept living area, a fully equipped kitchen with modern appliances, and ample cabinet space. Two generously sized bedrooms offer large closets, providing excellent storage. The 3-piece bathroom is clean and well-kept. Large windows throughout the unit bring in plenty of natural light. Walkable distance to Costco, shopping plazas, Close to schools, parks, public transit and minutes to University of Waterloo and Wilfrid Laurier University. 2 BEDROOM, 1 BATH, BRAND NEW, NEVER LIVED IN basement for lease in the Clair hills neighborhood of Waterloo. 1 PARKING ON DRIVEWAY with a Private entrance. (id:59646)
355 Hespeler Road Unit# 276
Cambridge, Ontario
GREAT OPPURTUNITY TO INVEST OR TO BECOME YOUR OWN BOSS WITH WELL ESTABLISHED AND PROFITABLE CONVENIENCE STORE. BUSINESS IN ONE OF THE BEST LOCATIONS OF CAMBRIDGE LOCATED IN CAMBRIDGE MALL, GREAT INCOME FROM VAPE AND LOTTO BUSINESS. EASY WORKING HOURS. PLEASE DON’T GO DIRECT. (id:59646)
438 Murray Road Road
Penetanguishene, Ontario
HOME TO BE BUILT Welcome to your future home at 438 Murray Rd in the serene Penetanguishene area. This newly constructed two-bedroom, two-bathroom home offers modern living in a tranquil neighbourhood. Crafted with quality and care, the house promises durability and contemporary style in its design and build. Enjoy the convenience of living close to essential amenities. The property is just a short walk from Charles Scott Memorial Park, perfect for leisurely afternoons and tranquil walks, and only about a kilometer away from Le Caron High School, making it an ideal choice for families looking for quality education options in the vicinity. Structured for practicality and elegance, this home features a thoughtful layout to maximize comfort and usability. Each space is designed to cater to the needs of modern living, providing a perfect blend of form and function. Whether starting a family or looking for a peaceful retreat, this house at 438 Murray Rd is sure to meet your needs with its charm and convenience in a friendly community. Welcome to a place you can truly call home. BASEMENT CAN BE FINISHED FOR HIGHER PRICE (id:59646)
89 Anne Boulevard
Milton, Ontario
Experience This Beautiful Custom-Designed, Open-Concept 4-Bedroom Detached Bungalow In Bronte Meadows. This Home Features 10-ft Ceilings And Wide Plank Natural Stained Hardwood Floors Throughout. An Expansive Designer Kitchen Features A Gas Cooktop, Built-in Overhead Range, Quartz Countertops, Deep Basin Sink, Stylish Backsplash, Pantry, Breakfast Nook, Coffered Ceilings, And Elegant Wainscoting. Enjoy The Separate Dining And Family Rooms, A Private Fully Fenced Yard, And A Spacious Primary Bedroom With A 4-piece Ensuite. Convenience Is Enhanced With Main Floor Laundry And A Mudroom. The Walk-out Basement Provides The Potential For Additional Living Space. This Home Is Within Walking Distance Of The Downtown Core, Shopping, Restaurants, Recreation Centers, Go Stations, Public Transit, Schools, Trails, Parks, And More. (id:59646)
132 Rawdon Street
Brantford, Ontario
Welcome to 132 Rawdon Street, Brantford – a charming and versatile 2-storey home that's sure to catch your eye. This attractive residence is nestled on a corner lot, offering both privacy and convenience. One of the standout features of this property is its zoning, which allows for a duplex configuration. With three separate entrances, this home provides an excellent opportunity for homeowners looking to maximize rental income or for multi-generational living. This property is conveniently situated near schools, parks, shopping, and other essential amenities making it an ideal place to call home. Whether you're looking for an income-generating investment or a comfortable family residence, 132 Rawdon Street offers a unique blend of functionality, versatility, and curb appeal that is sure to impress. Book your private viewing today. (id:59646)
1866 Avalon Street
London, Ontario
Welcome to this charming property with a rich history and ample space. Built around 1947, this original owner home is set on an impressive lot measuring 87 feet by 182 feet. The property features a detached double car garage and a driveway that can accommodate approximately eight vehicles, adding significant value. This home is on the market for the first time and is perfect for a family seeking tranquility in a beautiful setting. Upon entering, you'll be greeted by a spacious living room on the main floor, featuring brand new broadloom and underpadding. The large, bright eat-in kitchen includes a side door entrance from the driveway, and the original hardwood floors add a touch of elegance. The main floor also includes a four-piece bathroom with a stand-up tub. The second bedroom offers access to a beautifully enclosed sunroom with large windows and new broadloom. The fully finished basement boasts new broadloom, a second three-piece bathroom, an open concept laundry room, and five included appliances. Additional features include a storage room and a games room. The expansive backyard provides endless possibilities for landscaping and personal touches. Located in the heart of Argyle, this home offers convenient access to shopping, schools, highways, and other amenities. Don't miss the opportunity to own this unique property with a large lot, suitable for families of any size. Schedule your appointment today to explore all that this home has to offer. (id:59646)
50 Stone Ridge Crescent
Middlesex Centre (Ilderton), Ontario
Quality built one floor home situated on a very quiet winding Crescent. Stunning gardens and private yard with shed/workshop and large brick patio and walkways. Fully finished lower level with walkout. Detailed finishings and beautiful upgrades throughout this home. Main floor open concept with 2 storey greatroom with gas fireplace and soaring windows to bring in tons of natural light, formal dining with intricate mouldings, ledge rock feature wall, hardwood throughout and integrated sound system. Upgraded cabinetry in kitchen overlooks ample breakfast area. Large master and ensuite on main and second bedroom. Lower level has den and another bedroom and is the ultimate in entertaining with games area, wet bar with fridge and sink. Lower level has Infloor heating. (id:59646)
9-10 - 1401 Ernest Avenue
London, Ontario
An exceptional opportunity to lease a premium space in a retail plaza. This space combines two units, totaling 2,888 square feet, and is currently configured as a laundry facility. (id:59646)
502 Masters Drive
Woodstock, Ontario
Limited-Time Offer: Enjoy a Finished Basement up to 700 sq. ft., Upgrades Valued at Up to $80,000 Included, and the Lot Premium Waived! Discover the Kingsbridge Model, a luxurious home featuring 3,550 sq. ft. of Total Finished Space, to be built by TREVALLI Homes Limited in a sought-after community. The main floor showcases a formal sitting and dining area, along with an impressive Open-to-Above Family room that provides a distinctive and airy ambiance. The chef’s kitchen includes a central island and a butler’s pantry, ideal for cooking and entertaining. Upstairs, the master suite offers a private sitting area, a walk-in closet, and a spa-like ensuite with double sinks, a custom glass shower, and a freestanding tub. The second floor also includes three additional bedrooms, each with ensuite or semi-ensuite privileges. The partially finished basement features a rec room, a bathroom, & a bedroom perfect for entertaining or multi-generational living. This home is perfect for growing families, conveniently located near major routes such as the 401 & 403, Fanshawe College, the Toyota Plant, local hospital, and various recreational facilities. With a flexible deposit structure, floor plans ranging from 2,196 to 3,420 sq. ft. with customization options (additional costs may apply), and no development charges. Seize this opportunity to enhance your lifestyle in a community designed for comfort and convenience. (id:59646)
307 Poldon Drive
Norwich, Ontario
Incredible opportunity to purchase one of the most desirable lots in town! This large pie-shaped, walk-out lot has no rear neighbours, with panoramic views of the farm fields beyond. A third of an acre in size, this property is large enough to accommodate all of your recreational needs and wants. The functionally designed and beautifully finished home has many great features including the stunning kitchen with quartz countertops, large island, corner pantry and lovely eating area overlooking the massive yard behind. From the eating area there is access to the deck which is large enough for an dining area, bbq and a lounging space. With room for the whole family, the livingroom is bright and open to the kitchen and dining area, there is also a versatile front room suitable as a formal dining area, livingroom or home office. This customized design has 4 bedrooms and 4.5 bathrooms with 2 primary bedrooms with ensuite bathrooms on the upper floor. The walk-out basement has been recently finished with a large bedroom, full bathroom and spacious familyroom. Offering privacy, a large property and 3,000 square feet of finished space, 307 Poldon Drive is sure to impress. Includes California shutters and all appliances. (id:59646)
506 Masters Drive
Woodstock, Ontario
** Limited Time Incentives –Finished basement up to 700 sq.ft. & Upgrades worth up to $80,000 Included** Discover the Magnolia Model, offering stunning 4,105 sq ft of Total Finished Space. To be built by prestigious New Home builder Trevalli Homes, located in the desirable Natures Edge community. Enter through double doors into a grand, open to above foyer that leads to a bright and airy main level. This floor includes a cozy library, a formal dining room, and an expansive great room. The chef’s kitchen, the heart of the home, features a central island and a walk-in pantry, perfect for both cooking and entertaining. Upstairs, the master suite offers a separate sitting area, dual walk-in closets, and a luxurious ensuite with double sinks, a custom glass shower, and a freestanding tub. The second floor also includes four additional bedrooms and two full bathrooms. The partially finished basement features a rec room, bathroom, and full bathroom, providing extra space for entertaining or a retreat for teenagers. Ideal for growing families, this home offers easy access to major routes such as the 401 & 403, Fanshawe College, the Toyota Plant, local hospital, and various recreational facilities. Flexible Deposit Structure, Floor Plans from 2,196 to 3,420 sq ft with customization options (additional costs may apply), No Development Charges, Tarion Warranty & HST Included. Don’t miss this opportunity to elevate your lifestyle in a community designed for comfort and convenience. (id:59646)













