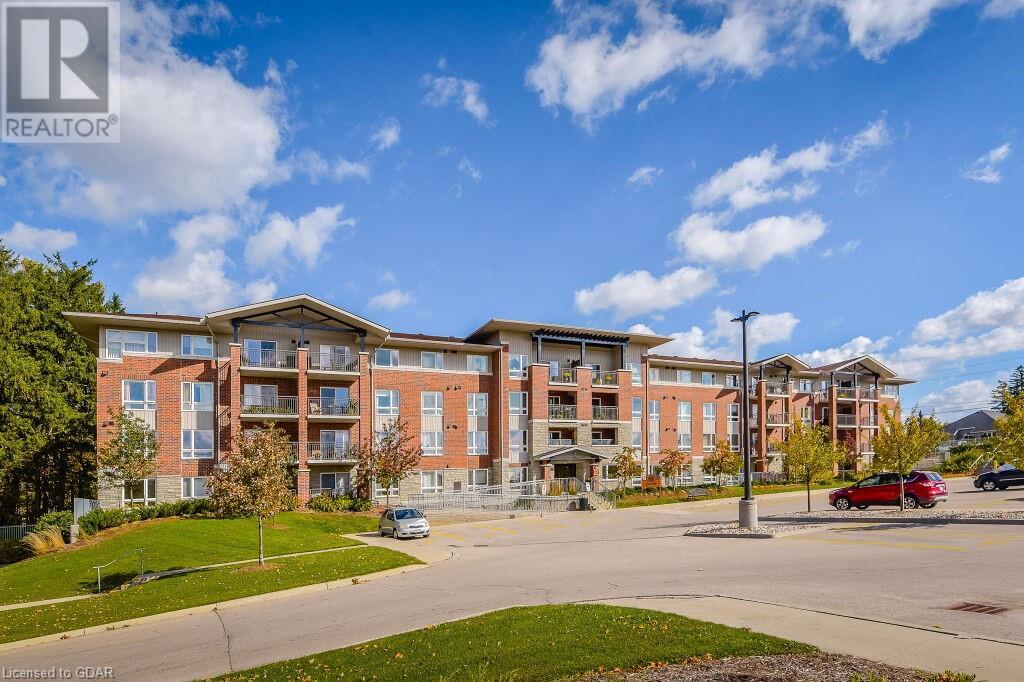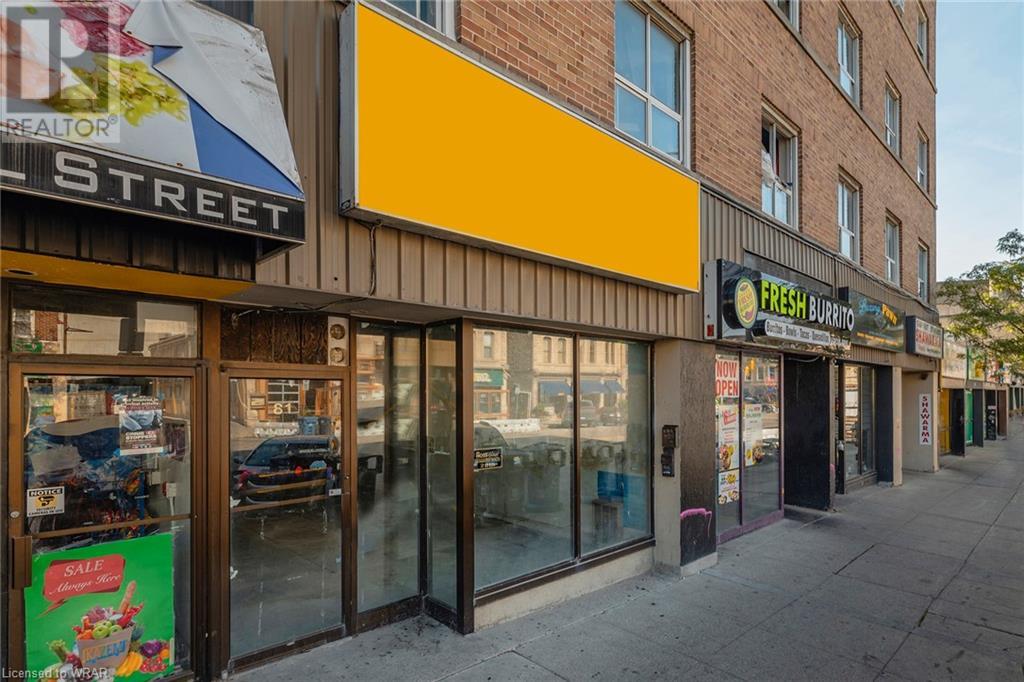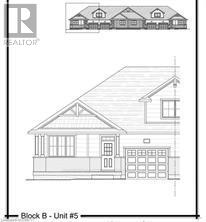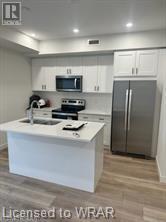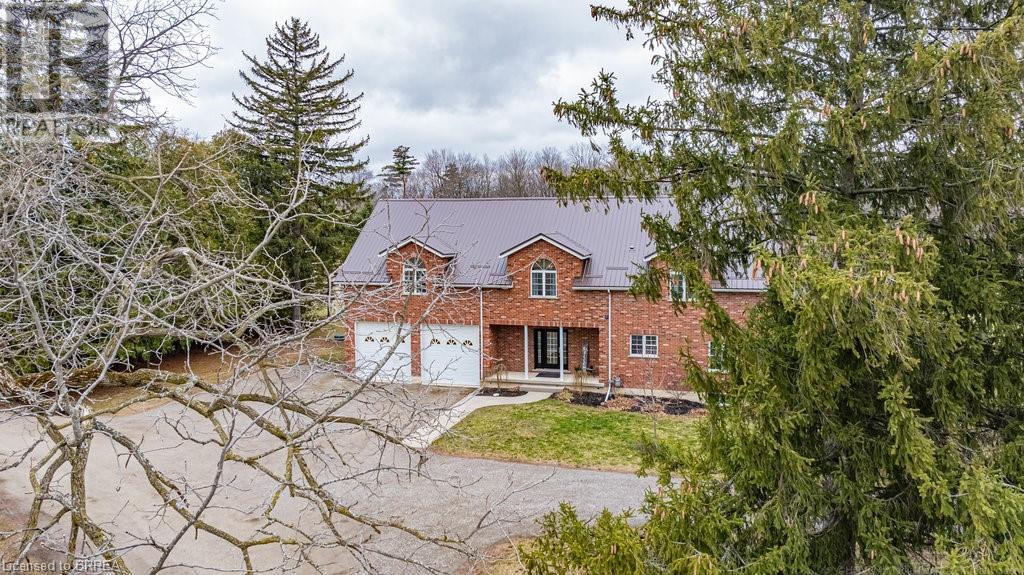645 St David Street S Unit# 203
Fergus, Ontario
First-time buyers and downsizers…listen up…here is an opportunity for you. Welcome to Highland Hills condo development in the town of Fergus. Extremely close to all amenities, shopping, parks, the Grand River and downtown Fergus with its amazing shops and restaurants – all within a short walk. This immaculate two-bedroom, one bathroom unit has brand new vinyl floors and has been freshly painted. Spacious kitchen open to the living room, two good sized bedrooms as well as full four-piece bathroom. Laundry in unit. Private balcony overlooking a beautiful green space is perfect for a morning coffee or that evening cocktail. This unit also includes an INDOOR PARKING space as well as large locker for that ever-needed storage. The building has a great community feel with great neighbours and also boasts a gym and party room for your larger gatherings as well as plenty of visitor parking. Come see for yourself what Highland Hills and the historic town of Fergus have to offer – book your private viewing today. (id:59646)
160 Arrowhead Crescent
Kitchener, Ontario
Attention Investors, First-Time Homebuyers, and Families Ready to Upgrade! Welcome to this spacious 4-bedroom home featuring a fully finished, legal 1-bedroom basement suite with a separate entrance and its own hydro meter. Whether you're looking for extra income to offset mortgage costs or a versatile space for extended family, this property offers the perfect solution. Step inside the main floor to discover a bright and airy living room, a separate dining area, and a well-appointed kitchen. The second floor features four generously sized bedrooms and a full bathroom, providing ample space for your family's needs. The basement boasts a legal accessory unit complete with 1 bedroom, 1 full bath, a kitchen, and a living area with large windows that flood the space with natural light. The separate entrance and dual hydro meters provide added privacy and flexibility, making it ideal for rental opportunities. This home is ideally situated for nature lovers, bordering protected forest land with access to the Grand River and nearby lakes—perfect for outdoor enthusiasts. Additionally, it's conveniently located near Conestoga College, parks, shopping, and offers easy highway access. Don’t miss out on this exceptional opportunity—call today to book your showing! (id:59646)
A - 5612 James Street
Lucan Biddulph (Lucan), Ontario
For rent at $2900 per month at 5612 A side James Street St Lucan ,1100 sq ft retail side ,was used as a car dealer ,has waiting room 10.2 ft by 7.3 ft ,office 15.7 by 10.5 ,office 12 by 9.6 ft ,lunch rm 10 by 9.6 ft ,Large wash bay 30 by 15.6 ft(garage door 10 by 10 ft ,side shop 17.5 by 8.6 ft large parking lot out front with 316 ft highway frontage .Potential use farm equipment sales, animal clinic ,nursery, garden centre and many commercial uses ,high exposure to Richmond . (id:59646)
81 Macdonell Street
Guelph, Ontario
Welcome to 81 Macdonell St in Guelph, where an exceptional opportunity awaits in the heart of the city. This prime downtown commercial lease offers approximately 776 sq ft on the main floor, and below, a lower level with basic amenities, including a restroom. Situated within the vibrant downtown area, 81 Macdonell St enjoys unparalleled visibility and convenience. This thriving neighbourhood attracts significant foot traffic and places your business in close proximity to a diverse array of establishments and businesses. The bonus here is the new Conestoga campus coming in the Co-operators building (within 140 meters), expected to accommodate approximately 5000 students. The property's key features include a spacious and adaptable floor plan, perfectly suited for a wide range of business ventures. Expansive storefront windows allow you to easily showcase your offerings. The location has steady pedestrian and vehicular traffic, as well as convenient access to public transportation. Additionally, the basement area provides options for storage or alternative utilization, and the property is surrounded by charming cafes, boutiques, and offices. Superb signage opportunities are also available to enhance your business's visibility. 81 Macdonell is the perfect location for launching a new venture or expanding an existing one in the heart of Guelph. Turn your vision into reality today! (id:59646)
22 - 175 Glengariff Drive
Southwold (Talbotville), Ontario
The Clearing at The Ridge, One floor freehold condo, appliances package included. Unit 9 boasts 1580 sq ft of finished living space. The main floor comprises a Primary bedroom with walk in closet, an additional bedroom, main floor laundry, a full bathroom, open concept kitchen, dining and great room with electric fireplace and attached garage. Outside a covered front and rear porch awaits. Basement is optional to finish at an additional cost to include, bedroom, Rec room and bathroom. (id:59646)
14 - 175 Glengarriff Drive
Southwold (Talbotville), Ontario
The Clearing at The Ridge, One floor freehold condo, appliances package included. Unit B5 boasts 1225 sq ft of finished living space. The main floor comprises a Primary bedroom with walk in closet, an additional bedroom, main floor laundry, a full bathroom, open concept kitchen, dining and great room with electric fireplace and attached garage. The basement optional to be finished to include Bedroom, bathroom and Rec room. Outside a covered Front and rear Porch awaits (id:59646)
686455 & 686473 Highway 2
Princeton, Ontario
37.7 acres of sandy loam soil west of Princeton with A2-A1 zoning and many permitted uses including a machine shop, farm implement dealership, storage facility, animal kennel, etc. Available drawings in place for a 300’x65’ poultry barn. Not currently zoned for a trucking yard and no house presently on the property but a home could be built here. One older driveshed at the back of the property and two driveways already installed. Nice flat, rectangular parcel located very close to both Hwy 401 and 403 so a perfect spot for anyone looking for easy highway access. Approx. 22 acres are tillable with the remainder in yard and bush. Book your viewing today. (id:59646)
405 Myers Road Unit# 69
Cambridge, Ontario
Brand New 2 Beds and 2 Baths Stacked townhouse for rent in East Galt! Private enclosed Patio. Perfect for Professional or Small families. . One surface parking spot. Close To All Amenities And Quick Access To Highways. S/S Appliances. Building Amenities include a gathering place with Pergola, Harvest table & Charcoal Grill (id:59646)
19 Dawson Drive Unit# 48
Collingwood, Ontario
Welcome to 19 Dawson Dr Unit 48, Collingwood—a cozy ground floor unit that offers endless possibilities! Perfect for first-time homeowners, retirees, or those looking to downsize, this charming condo is also an ideal four-season getaway. Nestled in the desirable Cranberry community, you'll enjoy easy access to a myriad of local attractions and amenities. Just minutes away, you'll find the renowned Blue Mountain, where you can indulge in year-round outdoor adventures, from skiing and snowboarding in winter to hiking and mountain biking in the warmer months. Golf enthusiasts will appreciate the proximity to top-notch golf courses, while beach lovers can soak up the sun at nearby sandy shores. The surrounding area also boasts scenic hiking trails, perfect for exploring the natural beauty of Collingwood. For your everyday needs, enjoy convenient shopping options and vibrant dining experiences in beautiful downtown Collingwood. This condo provides a welcoming retreat with its cozy atmosphere and practical design, offering a comfortable living space that suits a variety of lifestyles. Whether you're looking to make it your permanent residence or a seasonal escape, this unit provides both charm and convenience in one perfect package. Don’t miss your chance to own a piece of this stunning locale and experience all that Collingwood has to offer. (id:59646)
580 Snider Terrace
Milton, Ontario
Stunning 4+1 Detached Bedroom 2 Storey 2582 sq ft Energy Star Home In Highly Desirable Area! Green Briar Model. Built In 2010. Meticulously Cared For. Popular Open Concept Floor Plan. 9Ft Ceilings On Main. Huge Kitchen W Granite Counters & Breakfast Bar, O/Looks The Family Room. Master W 5Pc Ensuite bath & Glass Shower. Semi Ensuite bath Off Guest Bedroom. Finished Basement with full washroom and bedroom. Potential In Law or Income Suite. Laundry/Mudroom Off Garage. Exquisite Landscaping. On Quiet Street. Close To Shopping, Parks & Schools. Home must be seen to be appreciated... (id:59646)
126 Timberwalk Trail
Middlesex Centre (Ilderton), Ontario
Under Construction - Embark on a journey to find your ideal sanctuary within Ilderton's coveted Timberwalk subdivision! Nestled within this picturesque locale awaits the Trinity model, a stunning one-floor bungalow meticulously crafted by Legacy Homes. Spanning 1840 sqft, this residence promises luxurious living at its finest. Upon entering, be greeted by expansive 9’ ceilings and 8’ doors, enveloping you in a harmonious open concept layout. The gourmet kitchen, a focal point of style and functionality, seamlessly connects to the inviting family room—perfect for hosting gatherings and creating lasting memories. Discover two generously sized bedrooms, including a tranquil primary suite complete with an exquisite ensuite and an expansive walk-in closet. The unfinished basement, boasting 8'4"" heights, presents endless possibilities for customizing to your unique desires. Outside, the facade is a testament to craftsmanship, blending brick and hardie board siding, crowned by a welcoming covered front porch. This residence embodies the epitome of comfort and elegance, with the added allure of tailored customization opportunities courtesy of the esteemed custom builder. Unlock the door to your dream lifestyle! (id:59646)
81 Mcgill Road
Mount Pleasant, Ontario
Stunning 53 + acre farm has it all! Traditional Two Storey Brick home with a soothing pastel color pallette that flows through every room. the living /dining and kitchen areas are all open concept with huge windows. Gas fireplace. Kitchen upgraded counters, porcelin tile, pot lights ,stainless appliances, and island. Formal entry and two piece bath . Access to double garage. Upper floor features a dynamic family room with vaulted ceilings, windows offer views both sides of the home, separate laundry area and second fireplace. Primary bedroom is the perfect retreat with its walk in closet and modern gorgeous ensuite. Two other large bedrooms both with their own charming architectural features and large window. A full family bath also upgraded completes this floor. In the basement area you'l appreciate the finished family room, bedroom and new 3pc modern bath with glass shower. In 2009 the owner added an addition, 38' x 41' that has its own full heating and cooling system. Features an amazing recreational and exercise room which houses a sparkling year round use, indoor pool. Keep fit all year round. A 40 x 60' steel sided man cave/ workshop garage with a second floor office and bath. Hoist stays. Separate smaller auxillary building that has been insulated and heated ready for office, gym or dog kennel . Large 1200 sq ft outbuilding with high ceilings. White washed plank interior, bathroom, heated, cooling system, water and its own septic system offers many possibilites. Legal business use or living accomodation as a Secondary home, zoning in place for store or business use. Work from home buyers will have several ideas. Three stall horse barn with big box stalls, take room and feed area! Fenced pasture areas. Pond. And some of the best arable land for the farmer in you! House set way back off the road along a mature tree lined driveway in one of Brant's most desirable areas, the lovely village of Mt Pleasant ,just 9 min south of Brantford. (id:59646)

