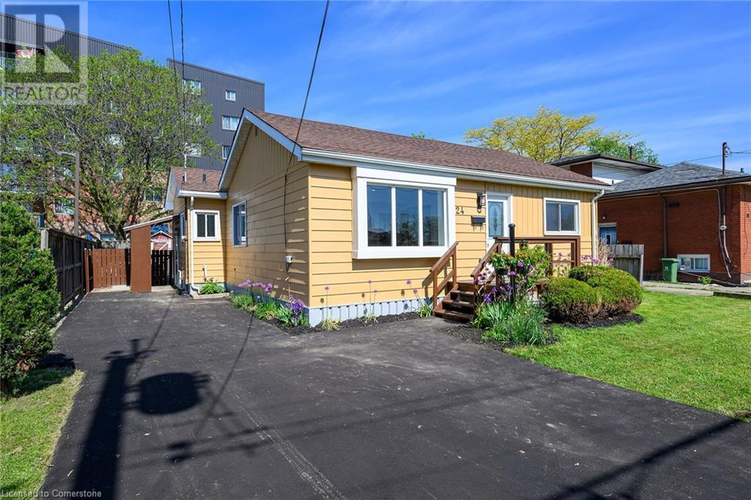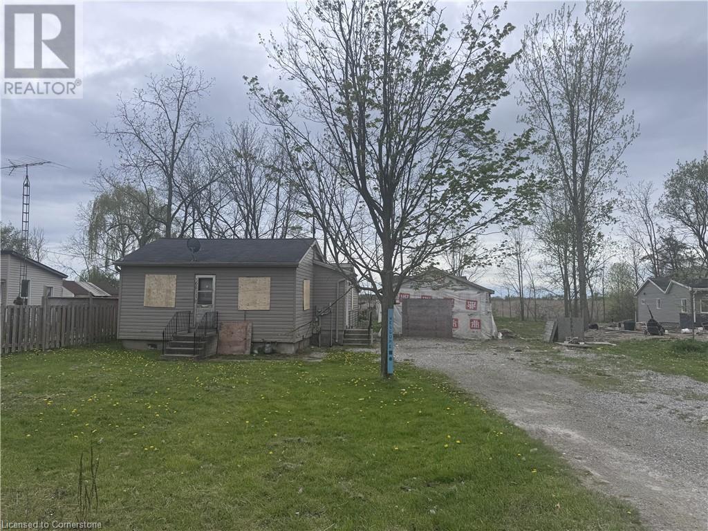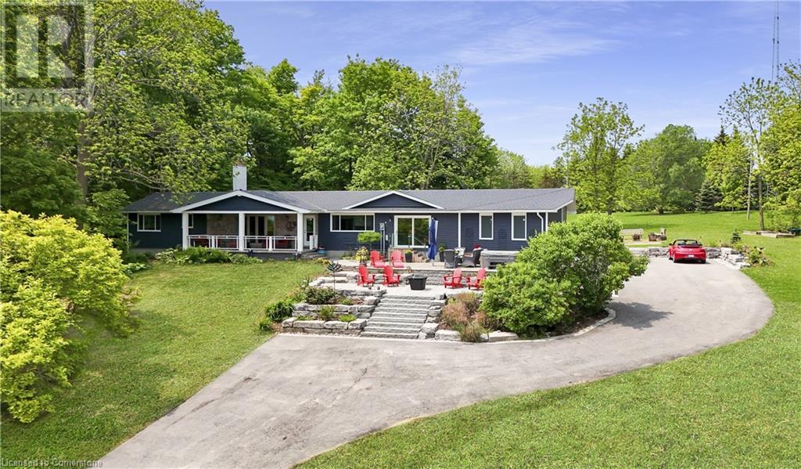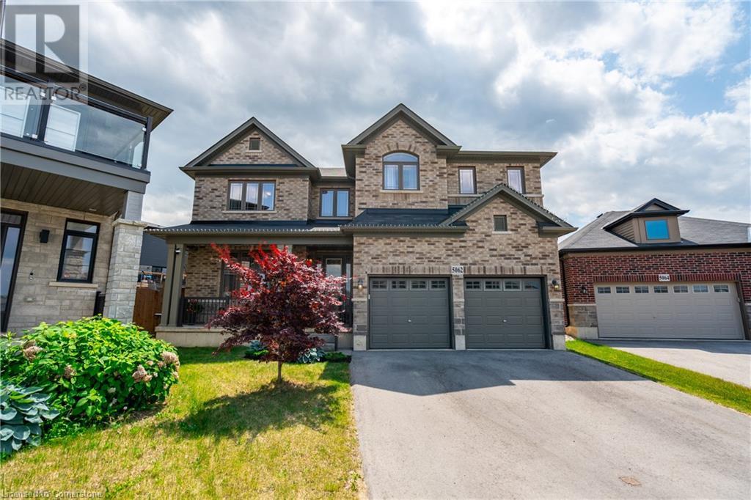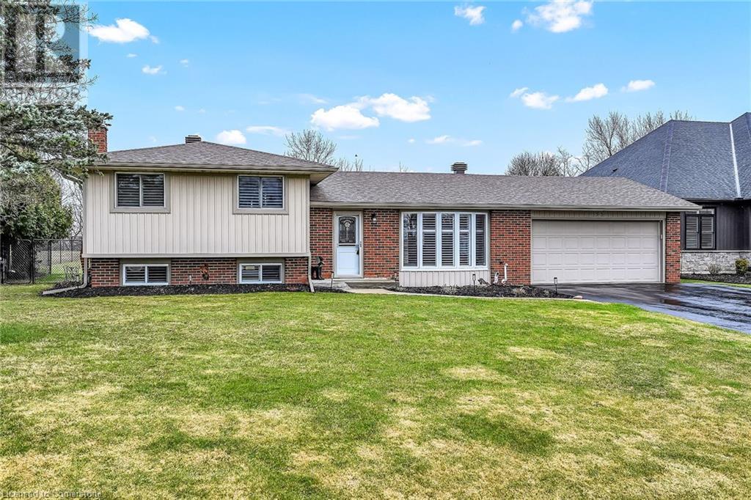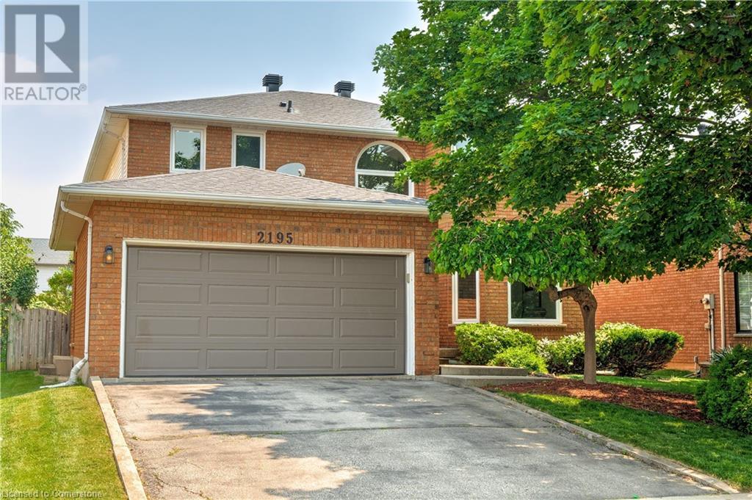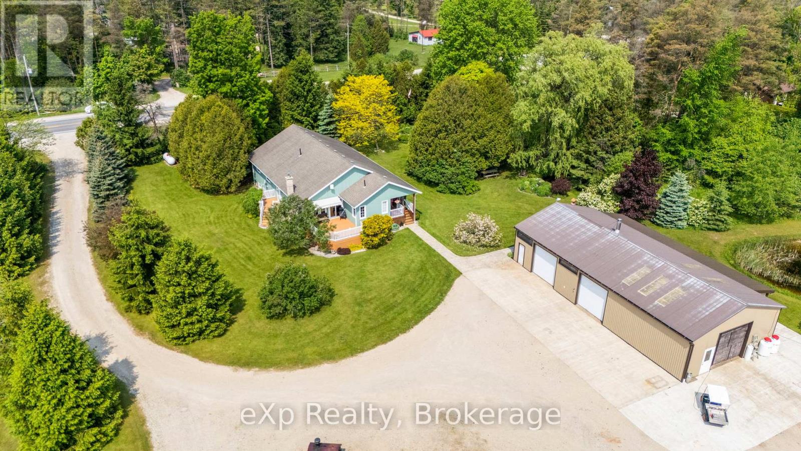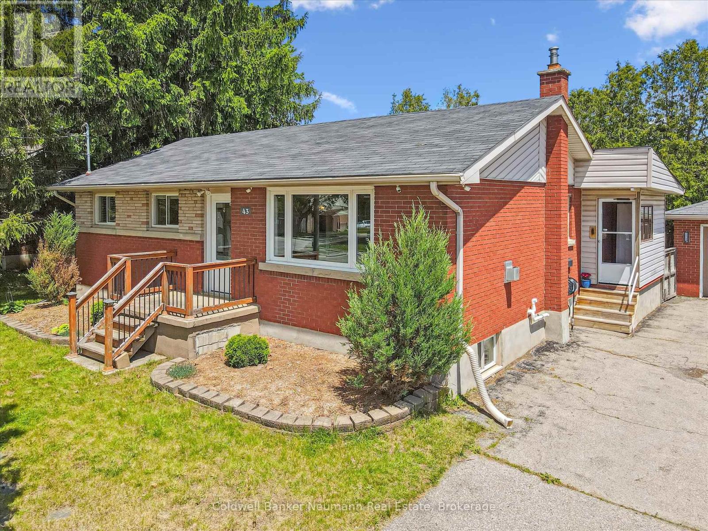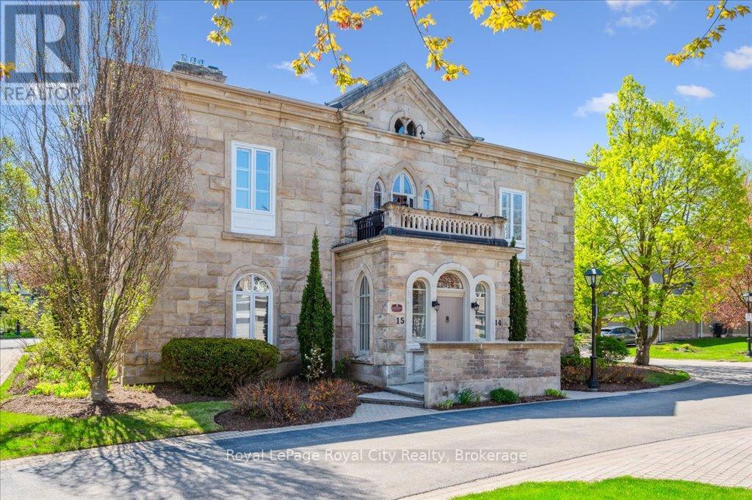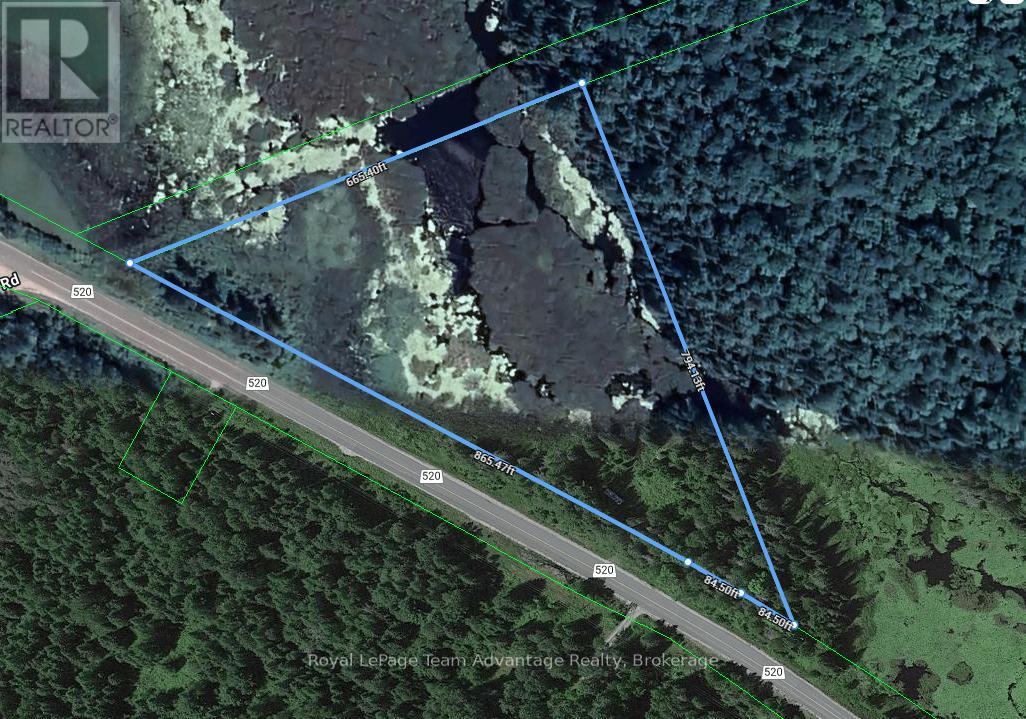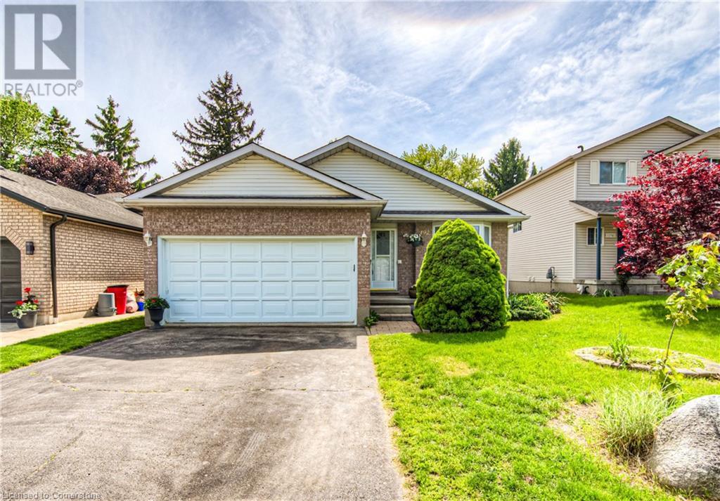24 Clapham Road
Hamilton, Ontario
Location Location, This beautiful Bright spacious 3 bedroom, 3 full baths, 2 kitchens and newly renovated bungalow is perfect for comfortable family living. The highlight is a fully equipped bachelor in-law suite with separate entrance ideal for extended family, guests, or rental income. Enjoy the open-concept main living area with abundant natural light and modern finishes throughout. The separate door to the suit ensures privacy and convenience for all occupants. Brand new appliances, pot-lights, upgraded electrical wiring (ESA certified). Roof 2023, A/C 2020. Located in the desirable Greenford Neighborhood with every thing conveniently close by, mall, Fine foods, restaurants, schools, library, access to QEW is only 5 minutes and more. (id:59646)
508 Main Street E
Dunnville, Ontario
Property being sold under Power of Sale and in AS IS condition. No representations or warranties are made of any kind by the Seller. All offers must attach Schedules B and C. ALL offers must follow the Sample offer attached to the MLS. 48 Business hour Irrevocable required. Offers considered anytime. Call LA if any questions. (id:59646)
4030 Mountainview Road
Beamsville, Ontario
HILLSIDE HAVEN ON NEARLY 2 ACRES! Spacious, Custom-Built Bungalow in the style of “Mid Century Modern” design! Beautifully updated in recent years. Built for Major Captain Lambert, who managed a shipping company. He chose to build this home on this property for the spectacular sunrises and unobstructed views overlooking vineyards and Lake Ontario, and named it “Topsides”. Located on Niagara’s Bench on scenic Mountainview Road, home to some of Niagara’s top wineries. The front terraced patios and long covered verandah offers extraordinary views and a front row seat to the stunning hillside views. Upon entering the home, you are struck by the dramatic open design with custom gourmet kitchen with extra long island, kitchen appliances, granite counters, abundant cabinetry. The kitchen is open to the great room with vaulted, beamed ceiling, large stone woodburning fireplace, two oversized bay windows to take in the views. Main floor family room open to kitchen. Main floor laundry with washer/dryer, and updated baths. Hardwood floors on main level. OTHER FEATURES INCLUDE: New full septic system in May 2025, new large paved driveway 2022, new roof shingles 2020, Armour stone patios and steps 2022, outdoor lighting 2023, C/Air, windows replaced, hot tub, upgraded electrical panel. The moment you arrive at this home and onto the long-paved driveway, you feel you are at a very special place, wanting to make “Topsides” your home! (id:59646)
5062 Connor Drive
Lincoln, Ontario
Discover an exceptional opportunity in the sought-after Vista Ridge community on the scenic Beamsville Bench. Tucked away on one of the largest pie-shaped lots in the neighbourhood, this stunning home offers an expansive backyard with limitless potential — imagine a custom pool, outdoor kitchen, garden retreat, or the ultimate family play space. Inside, over 3,000 sq ft of beautifully finished living space awaits, designed with both function and style in mind. The main floor features a flexible front room ideal for a formal dining space or private home office, and a gourmet kitchen equipped with built-in appliances, abundant cabinetry, and a generous island — all open to a bright, airy living room anchored by a cozy gas fireplace. Upstairs, five spacious bedrooms provide room for everyone, including a luxurious primary retreat complete with a spa-inspired ensuite. Indulge in the oversized soaker tub, full glass shower, and double vanity — your personal escape at the end of the day. Convenient bedroom-level laundry completes the upper floor layout. Surrounded by family-friendly amenities just steps from your door — including parks, playgrounds, tennis and pickleball courts, scenic trails, a splash pad, and a top-rated elementary school — this home delivers the perfect blend of comfort, community, and everyday convenience in one of Niagara’s most desirable neighbourhoods. (id:59646)
33 Echo Street E
Cayuga, Ontario
Exquisitely presented & attractively updated 3 bedroom, 2 bathroom Cayuga 4 level sidesplit situated on Irreplaceable 82. 51’ x 199.48’ mature lot on desired Echo Street E. Rarely do properties with this location, lot size, updates, & square footage come available in the price range. Great curb appeal with attached 1.5 car garage, paved driveway, brick & complimenting sided exterior, partially fenced yard, custom 12’ x 24’ detached shed / garage, & concrete patio area with gazebo. The flowing, open concept interior layout features over 2000 sq ft of distinguished living space highlighted by updated eat in kitchen with white cabinetry & oversized eat at island, separate dining area, & MF family room. 2nd level includes 3 spacious bedrooms & primary 4 pc bathroom with tile shower surround. Bright lower level includes large rec room with woodstove set in brick hearth. Finished basement area features living room / games area, 2 pc bathroom, utilities, & ample storage. Upgrades include Furnace & AC (2020), Shingles (2019), Eaves/Fascia (2021), updated flooring, fixtures, decor, & more. Conveniently located minutes to amenities, shopping, the “Grand Vista” walking trail, schools, parks, & Grand River waterfront park with boat ramp. Ideal for the first time Buyer, growing family, or those looking for relaxing small town living. Experience & Enjoy “Grand” Cayuga Living! (id:59646)
2195 Headon Road
Burlington, Ontario
Discover your dream home in the highly sought-after Headon Forest community! This fabulous 2,463 sq. ft. detached residence offers a stunning main floor that showcases a modern open concept design. Elegant new engineered hardwood flooring throughout main and upper levels complemented by a beautifully crafted new staircase. Step into a chef's paradise with a brand-new kitchen featuring luxurious quartz countertops, exquisite mosaic tiles, a gas cooktop, built-in wall oven, and top-of-the-line stainless steel appliances. Enjoy casual meals at the breakfast bar or host gatherings around the spacious dining table, perfectly illuminated by a charming bay window. Relax in the inviting family room, complete with a cozy wood-burning fireplace, or unwind in the bright living room featuring large windows that flood the space with natural light. The home boasts very generous bedrooms, stylish pot lights. The primary bedroom suite offers added flexibility with a bonus den that can be easily converted to a 4 bedroom! Enjoy the convenience of main floor laundry with sink and interior garage access. Entertain friends and family in your fully fenced backyard, complete with a 2 tier deck and large gazebo, perfect for summer barbecues—thanks to the natural gas bbq hookup. With a new roof installed in 2023 and new windows added in 2022. Walking distance to Schools, Restaurants, Transit and Shopping. This home is move-in ready and waiting for you. Don't miss this incredible opportunity to live in a fabulous home in a community that truly has it all! (id:59646)
314839 Highway 6
West Grey, Ontario
Welcome to 314839 HWY 6 A charming country bungalow nestled on 50 private acres, offering a perfect blend of rustic charm and modern convenience. As you enter through the private treed laneway, you'll be greeted by beautifully maintained gardens that burst with color. Enjoy your morning coffee on one of the two covered porches, where you can take in stunning views of the private pond and listen to Styx Creek flowing through the property. The spacious 30 x 60 detached shop is a dream for any hobbyist, equipped with a hoist, compressor, and a 12 x 50 covered lean-to for additional storage. Heated by an efficient outdoor wood boiler and equipped with an overhead propane heater installed in 2025, this workshop remains comfortable year-round. Inside, the home offers almost 1,500 sq ft of comfortable living space, thoughtfully updated with a classic country feel. The inviting foyer leads to an open-concept kitchen and dining room, perfect for preparing and sharing meals. The main floor boasts three generous bedrooms and a large 3-piece bathroom with a soaker tub. An additional bathroom is conveniently located downstairs, ideal for guests. This home is efficiently heated with a wood boiler, and a propane furnace as a backup. For those who love the outdoors, this property is a paradise with winding trails throughout the hardwood bush, 11 acres of field, and a crystal-clear creek teeming with speckled trout. A covered greenhouse with water allows you to indulge your passion for gardening, just steps from the kitchen! Whether you're gardening, exploring the numerous trails, or simply enjoying the peace and privacy of country living, this property offers endless possibilities. This private and serene setting is still conveniently located on Highway 6 between Durham and Owen Sound, giving you easy access to local amenities. Don't miss this rare opportunity to own a piece of the country-side a home that truly has it all! (id:59646)
43 Silvercreek Parkway N
Guelph (Junction/onward Willow), Ontario
Welcome to 43 Silvercreek Parkway North!This charming and meticulously maintained brick bungalow offers comfort, convenience, and exceptional spaceboth indoors and out.Step inside to a bright and spacious living room, highlighted by a large front-facing window that floods the space with natural light. Custom built-ins surround the cozy gas fireplace, adding style and functionality. Off the living area, you'll find two bedrooms. The first makes an ideal guest room or home office. The second is a gracious primary suite, a peaceful retreat with an enviable walk-in closet. The updated bathroom includes a convenient walk-in shower.At the back of the home, the kitchen and dining area overlook the private backyard and provide direct access to the expansive deckperfect for entertaining. The kitchen features ample storage space and room for culinary creativity.The lower level offers additional living space with two additional bedrooms, a three-piece bathroom and a large recreation room, perfect for relaxing, entertaining and hosting extended family. Step outside to enjoy the fully fenced backyard with an expansive deck. A standout feature is the oversized double garage, offering abundant space for parking, storage, or a workshop. The garage has a 60amp panel (sub from main). The space where the hot tub was in the deck has servicing so if one wanted to bring in a hot tub for enjoyment, that would be easy! Located in a well-established neighborhood, be sure to see this home that has been proudly updated and well maintained. (id:59646)
15 - 25 Manor Park Crescent
Guelph (Dovercliffe Park/old University), Ontario
Timeless Craftsmanship Meets Turnkey Luxury. Step aside, modern condos this is Guelphs original penthouse. Nestled in an exclusive community by the River, this historic Georgian mansion, built in 1857, has been expertly restored and reimagined as a private condo enclave. Unit 15 is located in the original stone mansion spanning over 3,600 sqft, with 2 bedrooms, 3 baths, sparking with an elevated sense of space and grandeur. Featuring its own private elevator, this home offers unmatched convenience and exclusivity, allowing effortless living. Designed with soaring 11 & 12-ft ceilings, boasting 12" custom mouldings, imported Italian marble, rich walnut hardwood, handcrafted Sherle Wagner fixtures, and French doors throughout showcasing true bespoke craftsmanship. The high-end Thermador 5-pc kitchen suite is a statement of taste, crafted for those who cook with passion and entertain with style. At its heart is a striking 8-burner prof. gas range, delivering unmatched precision and power for everything from high-heat searing to delicate simmering. Complemented by a built-in convection oven, prof-grade ventilation hood, panelled refrigerator, and a dedicated wine fridge, every element is designed to impress. Sleek SS finishes, seamless integration, and bold, commercial styling create a kitchen thats as refined as it is functional. This is all set on a private drive surrounded by protected conservation land, with no public access, ideal for those seeking both exclusivity and freedom. Step outside to enjoy tranquil riverside walking trails, just moments from your door. Supported by a well-run condo corp, Manor Park offers turnkey convenience with no outdoor maintenance perfect for frequent travellers or multi-property owners. Situated minutes from elite schools, private clubs, downtown Guelph, and easily accessible to regional airports.This is not just a home, but a lasting legacy and a singular opportunity to own one of Guelphs most extraordinary and storied properties. (id:59646)
121012 Dufferin Road 5
East Garafraxa, Ontario
Incredible Riverfront Retreat! Imagine the life! This updated five bedroom home on three acres with detached oversize double garage is perfectly set up for a large family who envision life of boating, campfires, and wide open spaces. Step inside the spacious foyer and take it all in. Up a few steps is a surprisingly big Great Room with Bay Window and set up for a propane fireplace. The oversize dining room and kitchen open onto the deck that faces the river and become the setting for meals that make you feel like you are up north. Also on this level is a primary suite with lots of natural light and a sunken haven of a tub in the ensuite. Rounding out this spacious raised bungalow are two generous-sized bedrooms and an updated double-sinked main bathroom to match. The lower level (finished in 2022) includes two more bedrooms, a three-piece bathroom with walk-in shower, and not just one but two recreation rooms, giving you space to envision a home gym, home office, or hobby space. In addition to crawl space storage and a pantry, this lower level finishes off with a large laundry and mechanical room where the water systems and radiant heating system set up would make a plumber drool. There is so much to this home! Come and check it out! (id:59646)
207 520 Highway
Whitestone (Dunchurch), Ontario
Welcome to 207 Highway 520 - a prime 5.98-acre building lot with endless potential! Conveniently located on year round municipal Highway 520 this property offers easy access in all seasons and is partially cleared with a driveway already in place. Nestled in a beautiful natural setting, it's just minutes away from a variety of stunning area lakes and scenic trails making it a perfect base for outdoor enthusiasts. Whether you're planning to build your dream home or a weekend getaway, this lot is ready to go - complete with an existing camper trailer for immediate use or storage while you build. Don't miss out on this incredible opportunity to own a slice of paradise in a highly desirable location! (id:59646)
192 Dartmoor Crescent
Waterloo, Ontario
Welcome to this beautifully maintained 4-bedroom, 3-bath backsplit located in a quiet, family-friendly neighbourhood in sought-after East Waterloo. This spacious home offers a warm and functional layout, perfect for growing families or anyone looking for extra space to live and entertain. Step inside to find a bright main floor with a generous living/dining room featuring vaulted ceilings and skylights. The heart of the home features a bright white kitchen with skylight overlooking the family room with a walkout to the deck, creating the perfect space for entertaining. Upstairs, there are three nice sized bedrooms, including a primary suite with walk-in closet and access to the primary bath. You'll find the fourth bedroom on the lower family room level along with another large 5 piece bathroom. The basement offers additional living space with a large recreation room for the kids to hang out and enjoy movie nights with friends along with a 2 piece bathroom. Enjoy summer entertaining on the private backyard deck, surrounded by mature trees and lush greenery—your own tranquil outdoor escape. Situated close to top-rated schools, shopping, parks & trails, and with easy access to highways, this location offers both convenience and community. Whether you’re commuting to work or heading out for weekend adventures, everything you need is just minutes away. Don’t miss this move-in ready gem in one of Waterloo’s most desirable areas—your perfect family home awaits! (id:59646)

