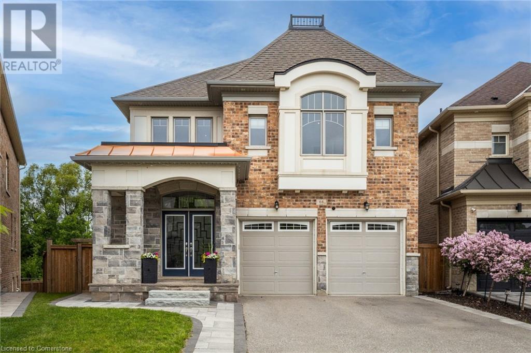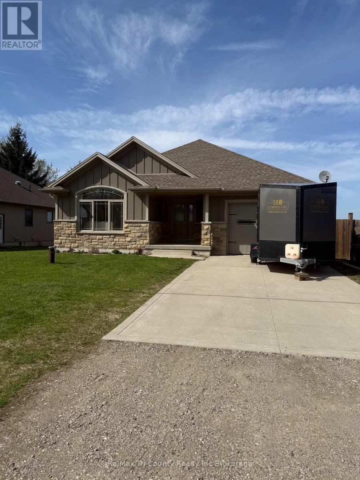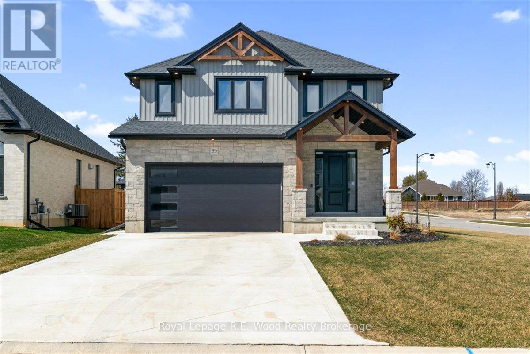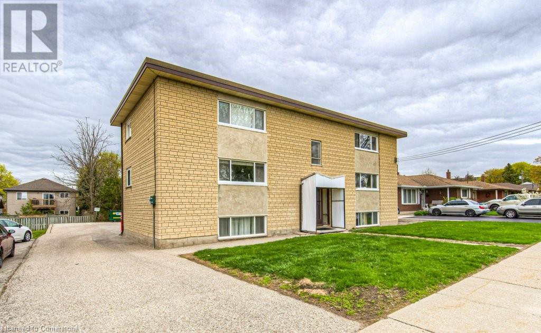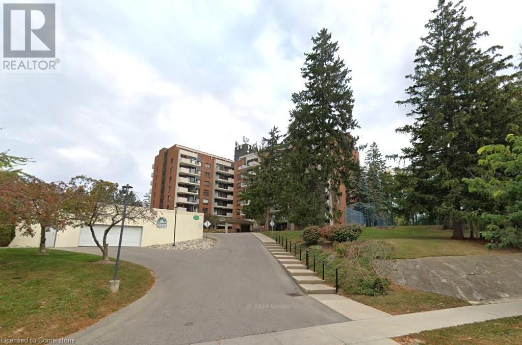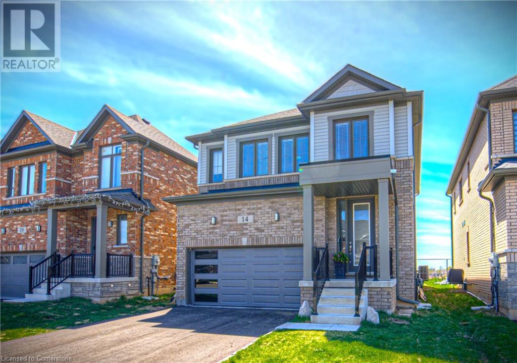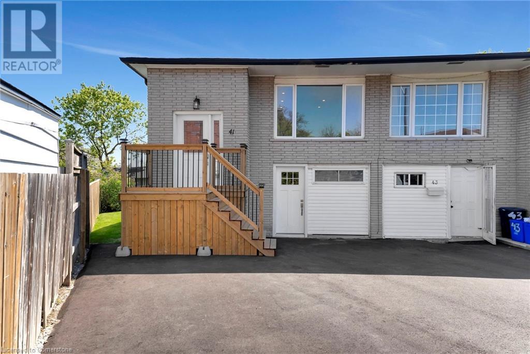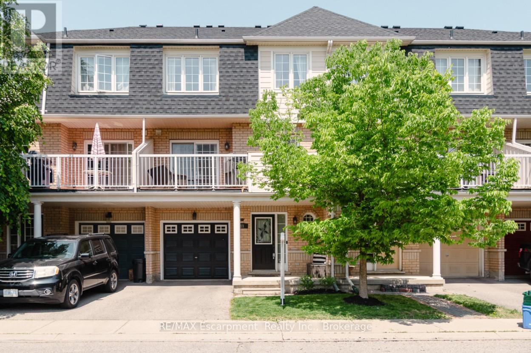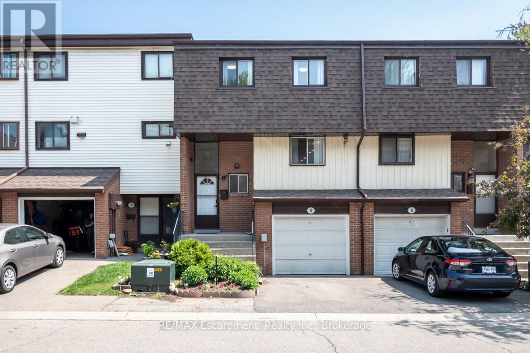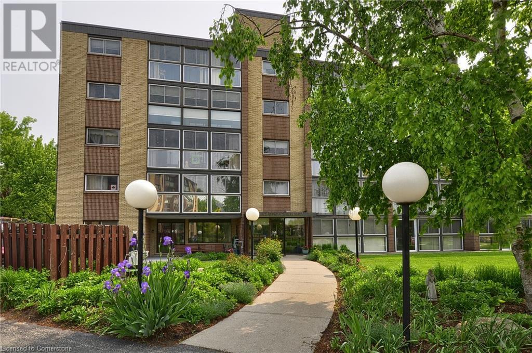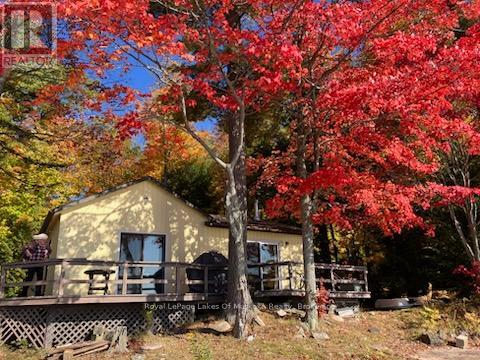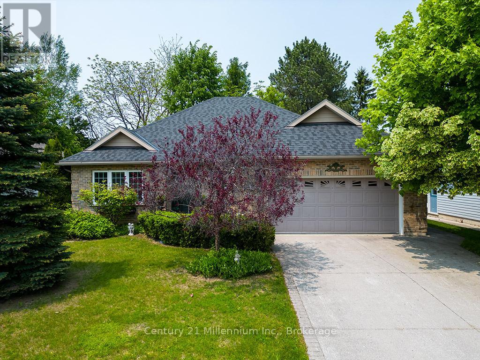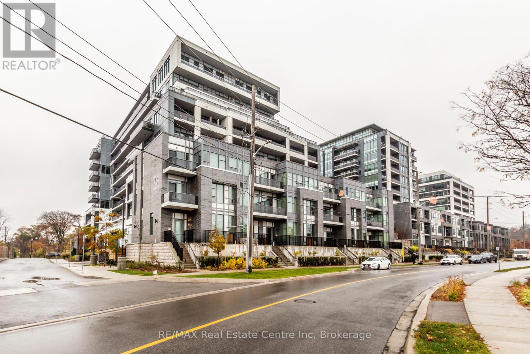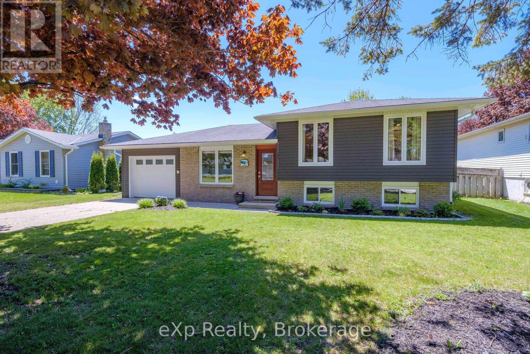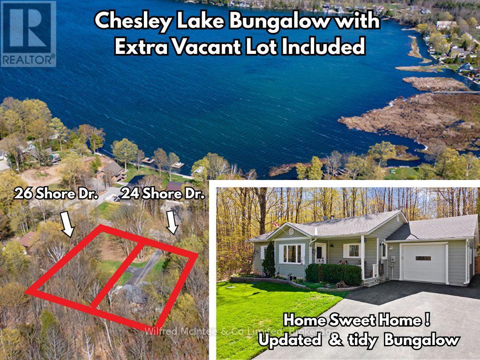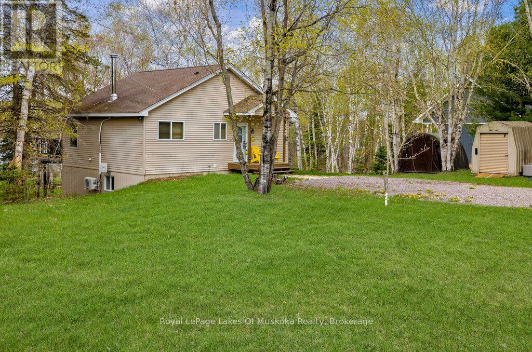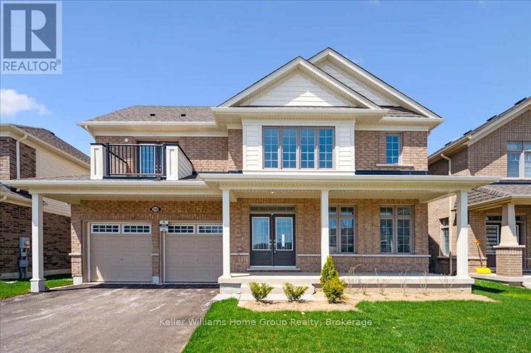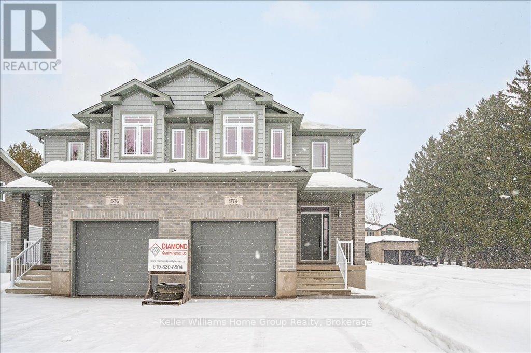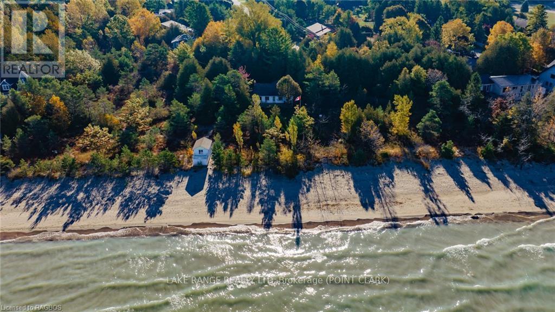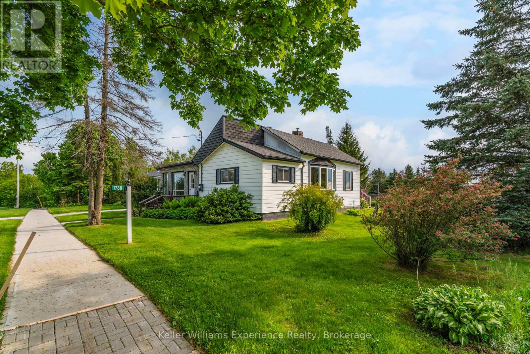108 West River Street
Paris, Ontario
Rare find in Paris! Nature right in your very own backyard, greenspace in urban places. This gorgeous century semi-detached home has the Nith river as a backdrop and is steps from the heart of downtown Paris with restaurants, cafes, pubs, micro brewery and bakeries. The main floor will surprise with a spacious living room, eat-in kitchen, bright sunroom overlooking the tranquil backyard and keeping it cozy with the gas stove. For your convenience main floor laundry & 2 pc washroom. The 2nd floor features 2 good sized bedrooms plus a large 4 pc bathroom. The outside living space will charm & enchant this spring, summer & fall with all the colours. Fully fenced yard, great deck for summer enjoyment. Garden shed to store all your essentials. Wiring, plumbing upgraded, furnace 2019, upgraded insulation, water softener purchased 2020, New water heater purchased 2025, new carpet installed Dec. 2024, fence 2019 & 2024, fascia & soffits 2014. One-of-a-kind home in character with the serene, the property continues beyond the fence at the back towards the peaceful Nith river in your backyard, envelope yourself in nature with the green space – conservation area. This is the right place for the active person enjoying canoeing, kayaking, fishing, hiking and riding bicycles on the trails along the Grand River. Embrace new adventures & life! (id:59646)
924 Union Street
Kitchener, Ontario
Welcome to 924 Union St, a charming raised bungalow on a spacious lot with an inground pool, minutes from the expressway. The single-car garage features a raised front deck, perfect for unwinding, while multiple backyard seating areas offer privacy and tranquility. Updates include electrical, plumbing, and a brand-new retaining wall enhancing the backyard's appeal. Inside, the living space is filled with natural light from large windows and skylights. The sunlit living room has sliding door access to the interlock stone patio. California shutters throughout the main areas add elegance and privacy. The eat-in kitchen is a chef’s dream with modern black appliances, granite countertops, and slate flooring. The main floor has a primary bedroom and two additional bedrooms—one used as a spacious closet, the other with direct pool access. A convenient main-floor laundry and 2-piece bathroom complete this level. The lower level, designed for entertainment, features California ceilings, pot lights, and laminate flooring. A stunning bar with granite counters is perfect for hosting, and the cozy rec room with a wood fireplace offers warmth. A newly updated 4-piece bathroom includes a standalone tub and walk-in tiled shower. A new water softener adds efficiency. The spacious attic offers ample storage for seasonal items. Outside, enjoy a private backyard retreat with a 16x32, 9 ft deep inground pool, surrounded by beautiful landscaping and a new retaining wall. An angled garden with weeping tile connects to the pump house for low-maintenance enjoyment. This home offers comfort, style, and outdoor living—don't miss your chance to make it yours! (id:59646)
12 Albert Street
Langton, Ontario
Tucked away in the quiet town of Langton, 12 Albert Street is the kind of home country songs are written about. Featuring two spacious bedrooms and two bathrooms—including a luxurious ensuite—this property blends high-end finishes with everyday comfort and functionality. The beautifully manicured lawn and garden, bordered by concrete walkways, lead to a charming covered front porch—perfect for morning coffees or relaxing evenings. Step inside to a large, welcoming foyer where grey vinyl plank flooring flows seamlessly throughout, setting a warm and unified tone. The open-concept design connects the kitchen and dining area, ideal for entertaining or family gatherings. The kitchen is a showstopper, complete with two walk-in pantries, extensive cabinetry, elegant white and grey marbled quartz countertops, matte black finishes, and brand-new Samsung stainless steel appliances. Just off the kitchen, the great room features a tray ceiling with built-in LED lighting, adding a touch of modern style and coziness. The primary bedroom serves as a private retreat, offering a spa-inspired ensuite with sleek subway tile. Both bedrooms include generous walk-in closets, while the mudroom provides built-in cubbies and a double-wide closet for optimal storage. Adding even more value and versatility to this exceptional property is a brand-new 42' x 25' detached shop. Designed to match the home’s exterior, it features two garage-style doors, soaring 15-foot ceilings, and 100-amp electrical service wired and ready for a 200-amp upgrade—perfect for a workshop, storage, or future business use. Set on a generous lot with thoughtful design inside and out, 12 Albert Street isn’t just a house—it’s where your next chapter begins. (id:59646)
64 Elysian Fields Circle
Brampton, Ontario
Welcome to your Dream home in Brampton West! This luxurious 4-bedroom, 3.5-bath residence sits on an oversized lot backing onto lush Credit Valley Conservation Land. Modern elegance meets nature’s tranquility. A landscaped front yard leads to a covered porch and upgraded entryway. Inside, wide plank engineered hardwood floors flow seamlessly through the main and upper levels, while oversized windows flood the open-concept great room and gourmet kitchen with natural light. The kitchen features beige shaker cabinets, tile backsplash, quartz counters, a large island with breakfast bar, butler’s pantry, and top-of-the-line appliances—perfect for any chef. Oversized patio doors open to a composite deck with glass railings, ideal for cozy evenings by a fire table, all with serene greenspace views. Upstairs, the primary suite offers a walk-in closet with custom built-ins and a spa-like ensuite featuring heated floor, a spacious tiled shower with glass surround, freestanding jacuzzi tub, double vanity with Carrara marble, and a private water closet—pure luxury. Two bedrooms share a Jack and Jill bath, while the fourth has its own ensuite. The walk-out lower level, with dri-core subfloor, awaits your vision. A garden door leads you to a covered patio and a spectacular 12’ x 27’ salt-water pool with waterfall bowls, a Sunshelf, and custom LED lighting—perfect for summer days and starry nights. Every inch of this home exudes refined craftsmanship and thoughtful design. Located in one of Brampton’s most desirable neighborhoods, it offers quick access to top schools, parks, golf, and more. This is more than a house—it’s a lifestyle. Imagine summer BBQs on the deck, cozy nights by the fireplace, and unforgettable family gatherings by the pool. Don’t miss the chance to make this exceptional property your forever home. Contact us today for a private showing and explore the digital brochure to discover all the luxury upgrades and features that make this home truly remarkable. (id:59646)
56246 Donnelly Drive
Bayham (Straffordville), Ontario
JUST WHAT YOU ARE LOOKING FOR!...NEWER 2+2 BEDROOM HOME ON QUIET STREET BACKING ON TO FIELDS. Open concept with vaulted ceilings. Patio doors to covered deck.. Spacious open kitchen with huge island. Lots of cupboards. Main bath also has laundry facilities. Primary bedroom with 3 pce ensuite and walk in closet. Mostly engineered hardwood and LVP flooring. Lower level features 2 extra bedrooms, an office, rec room and second laundry room . Ideal for the family that wants a washer/dryer on each floor . New shed 2025. Fenced yard. Extra parking. No front or rear facing neighbours.. .just field and trees. Easy walk to school, church, grocery store, pharmacy or library. (id:59646)
243 Riddell Street
Woodstock (Woodstock - North), Ontario
Enjoy modern convenience in this comfortable two storey home in old north Woodstock. A large living room is warmed by a gas fireplace. Full bath on main floor connected to the office/spare bedroom. Updated main floor laundry. All appliances new in 2023 including the furnace, A/C and water heater. Kitchen includes a full wet bar, updated in 2023. Full bath upstairs added in 2015. The kitchen offers lots of space and a dining area that is great for entertaining. Fully fenced backyard with tiered deck and mature tree. There is lots of storage in the basement and a detached garage to complete the package. Easy downtown access, a short walk to the Library, Museum, Theatre, Art Gallery and restaurants. (id:59646)
237 King Street W Unit# 901
Cambridge, Ontario
Stunning views, exceptional amenities, and a fantastic location! Welcome to Kressview Springs, where this spacious 2-bedroom, 2-bathroom condo offers breathtaking panoramic views of Riverside Park and the surrounding natural beauty. Enjoy the sights and sounds of nature from your private balcony and sunroom, or step outside and explore the nearby walking trails. Inside, you’ll find a bright, open living space, an open-concept kitchen, in-suite laundry, and ample storage. The condo is painted in a neutral color, providing a versatile backdrop for any décor. The primary bedroom features an ensuite bathroom, while the second bedroom offers additional space to suit your needs. This well-maintained building boasts top-tier amenities, including a heated indoor pool, hot tub, sauna, gym, games room, woodworking room, and library. Residents can also enjoy the outdoor terrace with BBQs. The unit includes secure underground parking and a storage locker for added convenience. Recent updates to the windows and lobby further enhance the appeal of this sought-after building. With easy access to Highway 401 and public transit, this is an incredible opportunity to enjoy comfortable, carefree condo living at Kressview Springs! Book your private showing today! (id:59646)
39 Herb Street
Norwich (Norwich Town), Ontario
Stunning Custom-Built 2-Storey Home in the Heart of Norwich. Welcome to this modern, 2-year-old custom-built home, offering over 3,000 sq. ft. of meticulously designed finished living space. Located in the charming and historic town of Norwich, this property combines elegant craftsmanship with all the features your family needs for comfortable living.Interior Features:Main Floor:Open-Concept Design with 9' ceilings, creating a bright and airy atmosphere.Gourmet Eat-In Kitchen featuring quartz countertops, a large island, sleek black stainless-steel appliances, and a spacious walk-in pantry.Convenient Main Floor Laundry located just off the double garage for added functionality.Inviting Foyer and Entrance way with a modern yet welcoming feel.Upper Floor:Luxurious Master Suite with an ensuite bath and walk-in closets, offering your own private retreat.Three Additional Bedrooms perfect for family, guests, or a home office.5-Piece Bathroom with twin sinks, ideal for busy mornings.Basement:Expansive Recreation Room perfect for entertaining, a home theater, or a kids playroom.A 3-Piece Bathroom and plenty of storage space for all your needs.Exterior Features:Beautiful Covered Front Porch with exposed wooden beams, a perfect spot for morning coffee or evening relaxation.Double Concrete Driveway leading to a Spacious Double Garage, providing ample parking and storage.Covered Deck at the Rear, ideal for outdoor dining, barbecues, or simply unwinding with family and friends.Prime Location:Centrally located in historic Norwich, just a short walk to downtown where you can enjoy the fabulous deli/bakery and a variety of notable shops.Only 20 minutes to Woodstock, Brantford, Simcoe, and Tillsonburg, making this home a convenient hub for commuting or exploring nearby towns.This home is perfect for families seeking space, comfort, and modern design in a picturesque small-town setting. (id:59646)
106 - 361 Quarter Town Line
Tillsonburg, Ontario
Welcome to 360 West Tillsonburg's Premier Net Zero Ready Development! Discover modern, energy-efficient living in this beautifully designed main-level unit, built with Insulated Concrete Forms (ICF) to ensure superior insulation and reduced utility costs. Boasting 2 spacious bedrooms and 2.5 baths, this open-concept layout is designed for both entertaining and everyday comfort. The 9ft ceilings and expansive large windows fill the space with natural light, creating an inviting atmosphere. The custom designer kitchen is a true showpiece, featuring quartz countertops, a generous island, tiled backsplash and premium stainless steel appliances a dream for any home chef. Additional highlights include an attached garage for added convenience and storage. Ideally situated, this low-rise condo offers easy access to nearby parks, schools, and recreational amenities, making it an excellent choice for families and outdoor enthusiasts. Experience the perfect blend of sustainability, style, and comfort at 360 West. (id:59646)
46 Matheson Crescent
East Zorra-Tavistock (Innerkip), Ontario
Welcome to your new home with a fantastic SAVINGS OPPORTUNITY. Hunt Homes, a local quality builder, is including a finished basement with this home providing you with modern day living - 2150 sq ft. of contemporary design. Your new open concept home offers elegant and spacious one floor living PLUS a finished lower level. Home under construction, on large pie shaped lot, allowing you to customize the finishes to your personal taste ensuring this is the home of your dreams. Outstanding standard finishes are included in this open concept spacious bungalow offering 1300 sq. ft. of tasteful living space on main floor plus 850 sq. ft. of living space in lower level. On this large pie shaped lot you also benefit from NO REAR NEIGHBOURS, NO CONDO FEES and the neighbourhood is ALMOST SOLD OUT. With the neighbourhood almost sold out there is little construction to contend with. Interior standards include granite; custom kitchen including crown, valance, under counter lighting, large walk in pantry; hardwood and ceramic floors; 9' ceilings and great room with tray ceiling; generous sized main floor laundry/mudroom; primary bedroom with corner windows, beautiful luxurious ensuite with tile and frameless glass walk in shower and large walk in closet. The lower level offers a very generous sized family room, a large bedroom with ample closet space and a 4 pc bath - this could be a great granny flat. Also in the lower level there is a large storage area. Exterior finishes include double garage; 12'x12' deck; privacy fence at rear; paved driveway and fully sodded lot. To compliment your home there is AC, an ERV and expansive windows allowing natural light into your home. Only a few other homes available.Photos and virtual tour is one of Builder's Model Homes. This is the LAKEFIELD. New build taxes to be assessed. To fully appreciate the quality and attention to detail Hunt Homes provides in each and every home visit the furnished Model Home at 22 Matheson Cres., Innerkip (id:59646)
1108 - 361 Quarter Town Line
Tillsonburg, Ontario
1,800 SQUARE FEET**IMMEDIATE OCCUPANCY* LOW DEPOSIT AMOUNT* Welcome to 360 West, Tillsonburg's first and only Net zero ready development . This Terrace END unit suite is built using insulated Concrete Forms (ICF), ensuring optimal energy efficiency while helping reduce your overall utility costs. Featuring 3 bedrooms and 2.5 baths, this open concept layout is perfect for entertaining or simply relaxing with loved ones. Enjoy the abundance of natural light throughout the space thanks to the 9ft ceilings and large windows. The custom designer kitchen is a showstopper , complete with a large island and stunning quartz countertops. The stainless steel appliances are sure to impress any home chef. Additional features include a spacious walk-out Terrace balcony. The location of this condo is unbeatable, with parks and schools nearby, making it perfect for families and outdoor enthusiasts alike. *Immediate Occupancy available* (id:59646)
73 Albany Avenue
Hamilton, Ontario
Attention First Time Home Buyers and Investors ! This legal Duplex located in the East end of Hamilton is a great way to get into the real estate market. With ample 4 car parking and two fully renovated one bed, one bath units each with their own laundry facilities along with a detached double car garage(with power) this one is a rare find! Cheaper than paying rent, if you have been thinking of buying and need that extra income from the second unit or want to buy with a friend or family member and each have your own living space, this home ticks all of the boxes. Located close to shopping, public transit and easy access to major highways! Please note that some photos have been virtually staged. Don't hesitate to book your private showing ! (id:59646)
73 Albany Avenue
Hamilton, Ontario
Attention First Time Home Buyers and Investors ! This legal Duplex located in the East end of Hamilton is a great way to get into the real estate market. With ample 4 car parking and two fully renovated one bed, one bath units each with their own laundry facilities along with a detached double car garage(with power) this one is a rare find! Cheaper than paying rent, if you have been thinking of buying and need that extra income from the second unit or want to buy with a friend or family member and each have your own living space, this home ticks all of the boxes. Located close to shopping, public transit and easy access to major highways! Please note that some photos have been virtually staged. Don't hesitate to book your private showing ! (id:59646)
24 Cait Avenue
Kitchener, Ontario
Turnkey Investment Opportunity! Well-Maintained 6-Plex Generating Over $83,000 in Annual Rental Income with a 4% CAP RATE! This multi-family property features six units, including five spacious 1-bedroom suites and one bachelor unit, offering strong tenant appeal and stable returns. The property provides eight dedicated parking spaces, on-site laundry, and individual storage lockers for tenant convenience. The tenants can enjoy a large, landscaped yard with a patio - ideal for outdoor relaxation and summer barbecues. Located just minutes from Fairview Park Mall, public transit including the ION LRT, and a full range of shops, restaurants, and amenities, this property is perfectly positioned for both tenant satisfaction and long-term value. (id:59646)
260 Sheldon Avenue N Unit# 508
Kitchener, Ontario
Move-In Ready Condo, Newly Renovated & Great Amenities! Welcome to this beautifully updated 2-bedroom, 1.5-bathroom condo, offering a functional layout designed for comfortable living. Featuring a newly renovated kitchen and bathrooms, fresh paint throughout, and brand-new flooring, this unit is completely move-in ready—just unpack and enjoy! Step out onto your private balcony for a breath of fresh air and take advantage of the included underground parking space for added convenience. The building offers fantastic amenities, including an indoor pool and a fully equipped fitness center, perfect for an active lifestyle. Ideally situated with easy access to shopping, public transit, and major routes, this condo is a fantastic opportunity for first-time buyers, downsizers, or investors. Don’t miss out—schedule your private viewing today! (id:59646)
14 Mildred Gillies Street
Ayr, Ontario
This 2.5-year-old, 2,000 SQFT detached home—plus an additional 823 SQFT of untapped basement potential—offers UNBEATABLE VALUE in a prime location between Kitchener/Waterloo and Cambridge, just minutes from Highway 401. Carpet-free and built in 2022, this 3-bedroom, 3-bathroom two-storey home delivers modern finishes, a family-friendly layout, and serious upside—all at a price that’s hard to beat even in today’s market. A spacious double-wide driveway leads to a fully INSULATED double GARAGE with convenient inside entry. Step inside to an inviting open-concept main floor featuring a bright kitchen, dining area, and living room, complete with CUSTOM built-in CABINETRY and tasteful DECOR STONEWORK — all flooded with natural light. From here, walk out to a PREMIUM SOUTHWEST-FACING LOT with NO REAR NEIGHBOURS, backing onto a future planned paved bike path for even more outdoor enjoyment. Upstairs, you’ll find three generously sized bedrooms, all featuring luxury waterproof flooring and a thoughtfully designed, spacious layout. This home is ideally located in a YOUNG COMMUNITY just a short walk from EXCELLENT LOCAL SCHOOLS, a basketball court, a PLAYGROUND WITH SPASH-PAD, Snap Fitness at GymAyr, the North Dumfries Community Complex with a HOKEY ARENA, DOG PARK, skate park, and tennis courts. Enjoy sunset yoga at nearby Willibald Farm, and explore charming cafés, pizzerias, and restaurants—all within walking distance. Don't miss this opportunity to turn your dream home into a reality! (id:59646)
350 Dundas Street S Unit# 20
Cambridge, Ontario
Perfect for Professionals and First-Time Home Buyers Seeking Convenience! Don't miss the opportunity to own this exceptionally well-maintained two-storey townhome, offering an ideal blend of comfort, natural light, and modern living. Perfectly situated within walking distance of all major amenities, this home is thoughtfully designed to meet today's lifestyle needs.. Upon entering, you'll immediately notice the abundance of natural light and the open-concept layout of the Family/Recreation Room. This level also features a rough-in for a 2-piece bathroom with the potential to easily add a shower as well as a future finished bedroom, complete with generous storage and a large window that enhances the bright, airy feel. The main floor offers a spacious Living Room with a large window and patio doors leading to a private deck and backyard perfect for relaxing or entertaining. This level also includes a convenient 2-piece powder room, in-suite laundry, and a sleek, modern kitchen featuring two large windows and ample cabinetry. Upstairs, you will find two generously sized bedrooms filled with natural light, along with a large contemporary 4-piece bathroom. Location, Location, Location! Whether you need quick access to Highway 401, Hespeler Road, public transit, or a variety of amenities just across the street, this property offers unmatched convenience. Move-in ready with room for future customization this home truly has it all. Don't miss out book your showing today! Seller will entertain a Vendor Takeback (VTB) or Rent to Own (RTO) (id:59646)
288 Townsend Drive
Breslau, Ontario
This stunning Executive home located in Breslau ON. A community like no other. Hopewell Heights, preserving the common conservation grounds and walking trails. Nestled into nature's beauty and backing onto the conservation and green space. This 4+ bedroom home has a wonderful footprint. Formal living room, accented vaulted ceiling. Formal dining room, large island open kitchen to spacious family room. Stainless steel appliances water line to fridge. Large windows and sliders in breakfast area allows natural sunlight to shine through. Pot lights have been added creating a lovely ambience. Luxurious Primary suite featuring large soaker tub, large walk in glass shower, double vanities. Double sided gas fireplace shared with Primary suite. Double walk in closets! Second storey loft space, ideal for office or additional sitting area. Large deck and portable gazebo over looks this fabulous large lot! Spacious lower level recreation and games room. Future wine cellar space, rough in bathroom and bonus room. Don't miss this beauty! (id:59646)
532 Montrave Avenue
Oshawa, Ontario
LOCATION, LOCATION, LOCATION! Excellent opportunity for First Time Home Buyer or Investor. This recently renovated Bungalow is a LEGAL DUPLEX that sits on a large corner lot facing east! The main floor, or upper unit, features a large eat in kitchen, large living room with picture window, 3 bedrooms, a full 4 piece bathroom and a 2 piece powder room. The basement, or lower level, has a separate side entrance and features a large eat in kitchen, living room, 2 bedrooms and a full bathroom. Both units are fully equipped with in suite laundry! Roof and Eaves were replaced in 2022. Nestled in a tranquil neighborhood with easy access to 401, public transit and walking distance to major shopping centres, restaurants, schools and essential services. This property offers a fantastic opportunity for investors eyeing rental income or families seeking shared yet independent spaces or a mortgage helper. Versatile living options in a prime location. Don't miss your chance to own this exceptional home. (id:59646)
41 Yeoville Court
Hamilton, Ontario
Welcome to this beautifully renovated semi-detached raised ranch home, perfectly located on a quiet court in a sought-after neighbourhood. This stylish, move-in-ready home features a bright open-concept layout with 3 spacious bedrooms and 2 full bathrooms. The large, fully finished walkout basement offers incredible flexibility, including a generous open living area, a dedicated den/office space, and excellent in-law suite potential. Step outside to a private, oversized deck that is ideal for entertaining or relaxing in your own peaceful retreat. Recent updates include A/C (2015), furnace (2017), roof and sheathing (2017), and a new driveway and front porch (2024). Combining comfort, space, and versatility, this home is an exceptional opportunity in a prime location. (id:59646)
1143 Shaw Street
Oakville, Ontario
Outstanding Opportunity in Prestigious West Oakville! Set on a premium 1878 sq ft lot on a tranquil, tree-lined street surrounded by multi-million-dollar custom estates, this spacious and charming 5-bedroom, 3-bathroom carpet-free bungalow blends comfort with exceptional potential. The open-concept main floor is filled with natural light and features a welcoming living room with a gas fireplace and media niche, a dedicated dining area, and a thoughtfully designed kitchen with an island, breakfast bar, and abundant cabinetry. A sliding door walkout opens to a beautifully landscaped, fully fenced backyard retreat with a gazebo and shed ideal for outdoor entertaining or quiet relaxation. Additional highlights include a double garage, main floor laundry, and a versatile workspace with serene backyard views. The primary suite offers a private ensuite and closet. The finished lower level expands the living area with a spacious recreation room, two additional bedrooms, a 3-piece bath, and a large dedicated storage room. Perfectly situated close to schools, scenic parks, the lake, recreation centres, transit, and major highways - this is a rare chance to own in one of Oakville's most sought-after neighbourhoods. (id:59646)
1179 Rosethorne Road
Oakville (Ga Glen Abbey), Ontario
Elegant Home in Prestigious Glen Abbey on a Quiet, Family-Friendly Street. Welcome to this exceptional family residence nestled in the heart of one of Oakville's most sought-after communities, celebrated for its mature landscapes, top-tier schools, and unmatched lifestyle amenities. Perfectly situated on a quiet, tree-lined street, this meticulously maintained 4+1 bedroom, 4-bathroom home offers the ideal balance of refined elegance and everyday comfort. Step inside to a thoughtfully designed layout featuring hardwood flooring, sun-filled principal rooms, and a welcoming living space anchored by a cozy fireplace. The chef-inspired kitchen boasting stainless steel appliances, granite countertops, and generous cabinetry perfect for daily living and entertaining. Upstairs, the expansive primary suite serves as a luxurious retreat, with an ensuite featuring a jacuzzi soaking tub, walk-in shower, and two walk-in closets. The three additional bedrooms provide flexibility for family, guests, or home office needs. The fully finished basement extends the living space with a versatile 5th bedroom, ideal as a guest suite, home gym, or playroom, along with a spacious recreation area and a 3-piece bathroom with a walk-in shower. Step outside to your private backyard retreat, surrounded by mature greenery and highlighted by a large deck ideal for summer dining, lounging, and outdoor entertaining. Glen Abbey is renowned for its extensive network of scenic trails that weave through parks, ravines, and natural green spaces offering a tranquil escape just steps from your door. Located minutes from excellent schools, golf courses, community centres and shopping, this home delivers unmatched convenience in a highly desirable setting. Dont miss this rare opportunity to own a beautifully appointed home in one of Oakville's premier neighbourhoods. Schedule your private showing today and experience luxury living in Glen Abbey. (id:59646)
11 - 620 Ferguson Drive
Milton (Be Beaty), Ontario
Beautifully upgraded freehold townhome offering exceptional value just steps to top-rated Milton schools. The large, open-concept main floor features a renovated kitchen with quartz countertops, subway tile backsplash, pot lights, and stainless steel appliances. A spacious, separate dining area offers room to host with ease and connects directly to the private balcony. The bright living room completes the space with seamless flow and hardwood flooring throughout. Upstairs, the king-sized primary bedroom includes a walk-in closet, accompanied by a second bedroom and a well-appointed four-piece bath. Zebra blinds and quality finishes add a modern touch throughout. With private garage parking, a driveway, and stylish, low-maintenance living in a vibrant family-friendly neighbourhood, this freehold townhome is a standout opportunity in the heart of Milton. (id:59646)
11 - 180 Mississauga Valley Boulevard
Mississauga (Mississauga Valleys), Ontario
Fully renovated with high-end finishes from top to bottom, this 4+1 bedroom condo townhome offers a polished, turn-key interior in one of Mississauga's most convenient communities. Every detail has been thoughtfully updated from the chef-inspired kitchen to the custom millwork, hardwood flooring, and sleek modern touches throughout. The main floor features a bright, open-concept living and dining space anchored by a beautifully renovated kitchen with quartz countertops, upgraded cabinetry, subway tile backsplash, stainless steel appliances, and pot lights. Upstairs, the spacious primary bedroom includes a walk-in closet and is complemented by three additional bedrooms and a well-appointed full bath. The lower level adds exceptional flexibility with a finished in-law suite complete with its own entrance, bedroom, 3-piece bath, and kitchenette. Outside, enjoy a fully fenced backyard backing onto a quiet parkette, an attached garage, and summer access to the outdoor community pool. A rare opportunity offering upscale finish, function, and fantastic in-law potential all in a family-friendly location close to Square One, top-rated schools, parks, and major highways. (id:59646)
1036 Wenleigh Court
Mississauga (Lorne Park), Ontario
Nestled in a quiet, child-friendly court in the beautiful setting of Lorne Park, this family home offers a serene, park-like atmosphere surrounded by mature trees and exceptional privacy. Situated on a wide, pool-sized lot, the property features a large driveway and a double car garage, making it both spacious and practical. Inside, the home is filled with upgrades and updates, showcasing a thoughtfully designed layout that includes a main floor office, a separate dining room and living room, family room and an inviting eat-in kitchen, ideal for both everyday living and entertaining. The home boasts two cozy wood-burning fireplaces and four generous-sized bedrooms, offering plenty of space for a growing family. Located in a highly rated school district, its perfect for those seeking both comfort and quality education opportunities. Whether relaxing in the tranquil outdoor space or enjoying the warm, functional interior, this home provides a perfect balance of convenience, charm, and lifestyle. (id:59646)
124 Lydia Avenue
Milton (Om Old Milton), Ontario
Welcome to 124 Lydia Avenue A rare and exceptional offering on one of Old Milton's most sought-after streets. Set on a breathtaking 230-foot-deep lot surrounded by mature trees, this home offers a lifestyle that cant be found every day private, peaceful, and full of character. The main floor features warm hardwood flooring, a spacious living area, and a natural wood-burning fireplace that adds instant character. At the rear of the home, an all-season sunroom steals the show wrapped in windows, drenched in sunlight, and offering uninterrupted views of the stunning 230-foot-deep lot. With a flexible layout, there's also the potential to create a main floor bedroom, home office, or guest space. Upstairs, two bright and generously sized bedrooms include a primary with an additional bonus room, perfect as a sitting area, dressing room, or office. The finished lower level adds a large recreation space, 2 piece bathroom and plenty of storage. This is one of the most loved pockets in Milton- walkable to Mill Pond, downtown shops, farmers markets, and local favourites. A neighbourhood where charm, community, and everyday convenience come together. (id:59646)
400 Champlain Boulevard Unit# 404
Cambridge, Ontario
Beautifully maintained and filled with natural light, this 2-bedroom, 1-bathroom condo offers an ideal blend of comfort and convenience in one of East Galt’s premier buildings. The open-concept living and dining area features stylish laminate flooring, creating a warm and inviting space. Step out onto the enclosed balcony, a private retreat overlooking mature trees—perfect for morning coffee or evening relaxation. The kitchen offers ample cabinetry and flows into a cozy office nook, ideal for working from home or staying organized. Both bedrooms are generously sized with large windows, and the well-kept bathroom completes the functional layout. Additional highlights include in-suite laundry, a dedicated storage locker, one underground parking space, and access to well-maintained building amenities. Located close to shopping, public transit, trails, and other everyday conveniences, this is a fantastic opportunity to enjoy low-maintenance living in a prime location. Book your private showing today! (id:59646)
Pt Island 45 In Six Mile Lake
Georgian Bay (Baxter), Ontario
Located on sought-after Six Mile Lake, this custom 2,097 sq.ft. on a 1.97 acre lot with boat-access-only cottage offers privacy and natural beauty with 557 ft of water frontage. Crafted with attention to detail and quality building materials, this home greets you with an open concept main living area boasting vaulted ceilings and northwest-facing floor-to-ceiling windows. The wood stove adds warmth and elegance with a beautifully crafted stone wall. Walk out to the wrap-around deck from the dining and living rooms and both bedrooms. The modern kitchen, equipped with Kitchenaid appliances including an induction cooktop, warming tray & slow cooker, facilitates culinary endeavors. The primary bedroom features a 3-piece ensuite. Additional highlights include a 4-piece bathroom, main floor laundry room and a utility room. The septic is sized for a 4 bedroom home. The large loft on the second floor offers a beautiful open-to-below view. Full walkout basement with a garage door and endless opportunities for future development. (id:59646)
51 Rouse Avenue
Cambridge, Ontario
Welcome to this well-maintained 3-bedroom, 2-bathroom detached home nestled in a family-friendly neighbourhood of Cambridge. Offering both comfort and convenience, this property is perfect for first-time buyers, growing families, or investors. Discover the perfect blend of space, comfort, and potential as you step inside to find a welcoming layout with generously sized bedrooms, plenty of natural light, and a spacious living area ideal for family time or entertaining. The functional kitchen includes ample storage and prep space. The finished basement with separate entrance offers additional living space and boundless potential. A cozy screened-in porch extends your living space and is perfect for enjoying your morning coffee, reading a book, or unwinding in the evening. Step outside and fall in love with the backyard—your private outdoor oasis. The large, fully fenced yard offers a safe and spacious area for kids and pets to enjoy, while also providing endless possibilities for gardening, play, or relaxation. A concrete patio sits just off the back of the home, making it the perfect spot for outdoor dining and summer BBQs. This home is move-in ready and offers fantastic potential for future growth and customization. Located close to schools, parks, shopping, and transit, this home blends lifestyle and opportunity in one great package. Whether you're a family looking for more room to grow or an investor, this one checks all the boxes. Don’t miss your chance to view this beautiful home! Taxes estimated as per city's website. Property is being sold under Power of Sale, sold as is, where is. (id:59646)
495957 Grey Road 2
Blue Mountains, Ontario
Set in the picturesque heart of Ravenna, this exceptional 2023-built home is where timeless charm meets modern sophistication. Perfectly positioned on an expansive lot with sweeping views over The Beaver Valley, it offers a peaceful retreat without sacrificing proximity to local amenities. Thoughtfully designed with clean architectural lines and luxury finishes, the home features a spacious open-concept layout that connects the kitchen, dining, and living areas, ideal for both relaxed family living and effortless entertaining. Wall-to-wall windows invite natural light throughout, highlighting meticulous craftsmanship and blurring the line between indoors and out. The main level includes spacious family room bathed in natural light with walk-out access to a covered porch, allowing for year-round enjoyment of the serene surroundings. A well-appointed butlers pantry enhances hosting ease, while a practical mudroom and stylish guest bath add everyday convenience. Upstairs, the primary suite serves as a private retreat, featuring a gas fireplace, spa-inspired ensuite, and a walk-through dressing room that leads to a secluded balcony with spectacular views. Each additional bedroom is bright and spacious, with custom built-in closets and individual climate controls. A lofted TV area overlooks the great room below, complemented by two additional bathrooms and a beautifully designed laundry room. Located minutes from Blue Mountain's renowned ski slopes and surrounded by premier hiking, biking, and golf, this home delivers year-round adventure at your doorstep. The beloved Ravenna General Store, with its famous pies and warm local charm, is just around the corner, while Thornbury and Collingwood are only 10 and 20 minutes away, respectively. This is countryside living; serene, sophisticated, and seamlessly connected to everything that matters. (id:59646)
68 Bear Lake Road
Georgian Bay (Freeman), Ontario
Stunning southern exposure with rare, open water, cabin with BIG potential! This is the opportunity savvy buyers dream about- but rarely find. Located on a municipally maintained, year-round road, this level waterfront property delivers a front-row seat to a mesmerizing southern view that simply never gets old. Sun-soaked days, golden reflections just feet off the water, and panoramic, unobstructed vistas- all from the comfort of your seasonal 3 bedroom, 1 bath cabin. But here's the kicker; this isn't just a charming lakeside retreat. It's a prime development opportunity. With the cabin situated very close to the water on a level lot, you've got the foundation for your dream build- whether that's a modern lakehouse or a legacy family escape. Use it now (comes fully furnished), upgrade later - or jump straight into your vision. Properties like this don't last, especially with this kind of exposure, access, and potential. Southern views? Check. Road access all year? Check. Expansion possibilities? Check. Don't sleep on this one- if you've been waiting for a lakefront opportunity, this is it. Your dream waterfront lifestyle starts here. Being sold "as is, where is" due to age of structure. (id:59646)
14 Cobblestone Lane
Blue Mountains, Ontario
Welcome to 14 Cobblestone Lane a warm and inviting brick bungalow tucked into one of Thornbury's most sought-after neighborhoods. This 3+1 bedroom, 3 bathroom home offers a bright, open-concept kitchen and dining area with updated appliances and classic stone countertops, perfect for everyday living and easy entertaining. The living room features a charming gas fireplace, and hardwood floors run throughout the main level, adding to the home's timeless character. Updated bathrooms, a finished lower level for guests or hobbies, and a private, peaceful setting just a short stroll from downtown Thornbury this home is full of heart and ready to welcome you. (id:59646)
8141 Side Road 20
Centre Wellington, Ontario
Charming Country Retreat Just North of Fergus. Discover the perfect blend of rustic charm and modern elegance in this beautifully updated home nestled on a paved road just north of Fergus. Set on a picturesque 1.53-acre lot, this stunning property offers serene countryside views and thoughtful design throughout. Originally built in 1991, the home has been meticulously remodeled and thoughtfully expanded with a stylish 2023 addition. The second level features a private primary retreat, complete with a spacious ensuite, walk-in closet, and a cozy loft ideal for reading, relaxing, or crafting. The main floor offers two additional bedrooms, a full bath, and a conveniently located laundry area. The heart of the home is a gourmet kitchen with a central island that opens onto a large deck with a pergola perfect for outdoor dining while soaking in the scenic landscape. Vaulted ceilings enhance the bright and airy living room, creating a welcoming space to gather and unwind. Additional highlights include a generous mudroom with custom built-ins and an oversized 3-car attached garage featuring an unfinished loft ideal for storage, a workshop, or future expansion. Whether you're seeking a peaceful family home or a quiet countryside getaway, this property delivers style, space, and functionality in one beautiful package. This location offers your choice of school districts Centre Wellington or Wellington North. (id:59646)
614 - 73 Arthur Street S
Guelph (Downtown), Ontario
Available July 1st. Welcome to 614 - 73 Arthur Street South: a beautifully maintained 1-bed + den, 1-bath condo offering 660 square feet of thoughtfully designed living space, 1 parking space & 1 locker. Located in the sought-after Metalworks community, this sixth-floor unit combines urban convenience with modern comfort.The open-concept layout features a contemporary kitchen with stainless steel appliances, quartz countertops, and ample cabinetry. The bright living area opens to a private balcony, perfect for your morning coffee or evening unwind. The spacious bedroom includes a large closet, while the den is ideal for a home office or guest space. A stylish 3-piece bathroom and in-suite laundry add everyday convenience. This unit comes complete with 1 underground parking space and 1 locker for additional storage. Residents of The Metalworks enjoy exceptional amenities, including a fitness centre, party room, pet spa, speakeasy lounge, and riverside walking paths. Just steps to downtown Guelphs shops, cafes, GO Station, and scenic Speed River trails this is urban living at its best. Credit Score, Employment Letter, References, etc. required. (id:59646)
614 - 73 Arthur Street S
Guelph (Downtown), Ontario
Welcome to 614 - 73 Arthur Street South: a beautifully maintained 1-bed + den, 1-bath condo offering 660 square feet of thoughtfully designed living space, 1 parking space & 1 locker. Located in the sought-after Metalworks community, this sixth-floor unit combines urban convenience with modern comfort.The open-concept layout features a contemporary kitchen with stainless steel appliances, quartz countertops, and ample cabinetry. The bright living area opens to a private balcony, perfect for your morning coffee or evening unwind. The spacious bedroom includes a large closet, while the den is ideal for a home office or guest space. A stylish 3-piece bathroom and in-suite laundry add everyday convenience. This unit comes complete with 1 underground parking space and 1 locker for additional storage. Residents of The Metalworks enjoy exceptional amenities, including a fitness centre, party room, pet spa, speakeasy lounge, and riverside walking paths. Just steps to downtown Guelphs shops, cafes, GO Station, and scenic Speed River trails this is urban living at its best. Perfect for first-time buyers, professionals, or investors alike. (id:59646)
215 Southwood Drive
Kitchener, Ontario
Welcome to 215 Southwood Drive, a beautifully maintained family home in a sought-after Kitchener neighbourhood. This spacious 4-bedroom property offers a perfect blend of comfort, style, and functionality. Step into the heart of the home—a stunning 2015-renovated kitchen featuring custom cabinetry, quartz countertops, and LED pot lights. Enjoy cozy evenings by the wood-burning fireplace and the convenience of main floor laundry and a nearby 3-piece bath. Outside, your private backyard oasis awaits with a 16x32 saltwater in-ground pool (liner, pump, and gas heater approx. 5 years old), a relaxing hot tub, and a large back shed for additional storage. This fully fenced yard provides privacy and plenty of room to entertain. Additional features include a newer front door, double garage, 2016 central vac, 2016 Furnace & AC, and 2013 Roof. Don’t miss this exceptional opportunity to own a move-in-ready home with incredible outdoor living space! (id:59646)
484 Falconer Street
Saugeen Shores, Ontario
Welcome to 484 Falconer Street, a charming and affordable gem in the heart of Saugeen Shores! This 3-bedroom, 2-bathroom home offers 1,600 square feet of finished living space, perfect for first-time buyers, investors, or anyone looking to enter the market.Built in 1977, this home has been thoughtfully updated over the years. Enjoy the natural light streaming through the new windows (2017) and the warmth of the wood flooring in the living room (2016). The kitchen features a bay window, adding character and charm. The home boasts a new hot water heater (2019), dishwasher (2021), garage door (2021), and both a new front and back door (2021). The exterior shines with new siding, fascia, and eaves troughs (2021), while the fully fenced yard includes a stunning brick patio (2019) and a 21-foot above-ground swimming pool (2024) for summer fun. A newly renovated bathroom (2025) adds a modern touch.Situated on an exceptionally large lot in a desirable neighborhood with mature trees, this property is just steps from Nodwell Park and a short distance to the Port Elgin Marina. The location offers the perfect blend of tranquility and convenience. (id:59646)
465 Creekwood Drive N
Saugeen Shores, Ontario
Welcome to 465 Creekwood Drive, a stunning home in a desirable neighborhood, just an 8-minute walk from South Street Beach. Built in 2010, this three-bedroom, four-bathroom home sits on an extremely large lot and offers 2,461 sq. ft. of above-grade living space, plus 1,454 sq. ft. in the fully finished basement. The curb appeal is unmatched, with stone and wood paneling and a charming covered porch that wraps the front entrance.Step inside to find 25-foot vaulted pine tongue-and-groove ceilings, creating an open-concept feel complemented by hickory wood flooring. The kitchen is both functional and stylish, and the sunroom complete with Eramosa stone and in-floor heating opens directly to the backyard retreat. The primary bedroom features a newly renovated ensuite, while the second floor offers 3 bedrooms & convenience of laundry. The basement is a versatile space, with a gym, an office (or potential fourth bedroom), a family room, and an entertainment area.The backyard, created in 2019, is a true oasis, this dream space, featuring a heated in-ground fiberglass pool with natural Eramosa stone coping and a waterfall feature, a pergola with Eramosa stone pillars, a gas fireplace, a TV, and both electric and natural gas lines installed. Additional highlights include a 10-person hot tub, a stone dry bar with built-in stainless steel cabinets, square-cut Eramosa stone patio set on a concrete pad with full drainage, professionally landscaped gardens by Elite Landscaping, an automated system for pool and landscape lighting, and an in-ground sprinkler system. The privacy is unparalleled, with breathtaking trees and blooms that create a serene, picturesque setting. Backyards like this rarely, if ever, come on the market.This home has been meticulously upgraded, with features like central vac, quartz countertops, in-floor heating, and so much more. It is an absolute must-see. Dont miss your chance to own this incredible property. (id:59646)
1798 Barkway Road
Gravenhurst (Ryde), Ontario
Opportunity awaits at 1798 Barkway Rd! This 3-bedroom, 1-bathroom home sits on a private, treed lot offering both peace and potential. A great option for those looking to get into the market and build equity, the home features a functional layout and solid bones ready for your personal touch. The roof was reshingled in September of 2024. Bonus: the on-site shed was formerly the local fire hall adding character and extra storage space. Located in a quiet rural setting, yet just a short drive to amenities, this is your chance to create your own retreat in the heart of Muskoka. (id:59646)
24 Shore Drive
South Bruce Peninsula, Ontario
Welcome to 24 Shore Drive at Chesley Lake! Situated in a peaceful rural neighborhood with seasonal views of Chesley Lake this exceptional property has so much to offer. Being sold with the adjacent lot next door and benefitting from water access close by this is the total package. The home is in immaculate shape and offers 3+1 bedrooms, 1.5 bathrooms, open concept kitchen/living/dining with back deck access, main floor laundry, heated garage, full basement, and a long list of noteworthy improvements, features, and bonuses. KEY IMPROVEMENTS: This home has been well-cared for and has seen many improvements over the past 5 years, including: Roof shingles (2020), Upgraded attic insulation (2020), Windows (2021), Furnace & Central Air (2020), Propane hot water heater - owned (2020), Iron filter (2023), Kitchen appliance (2020), Washer/Dryer (2023), and Toilets (2024). ADDITIONAL FEATURES: In addition to the long list of improvements there are many great features; paved driveway with plenty of parking, oversized insulated/heated single garage, 200 amp panel, drilled well, large storage room/wood room in basement, cold storage room, house wired for Generac Gas generator (Generator included), Lifebreath Air Exchanger, Woodstove in basement, appliances included, large back deck with forest views, and much more. BONUS #1: Included in the sale is the adjacent 87ft x 173ft lot known as 26 Shore Drive. BONUS #2: Enjoy lake access approximately 200 meters from your doorstep where you can launch the kayaks/sups or catch a breathtaking morning sunrise over the lake. LOCATION: A picturesque setting in a central location with two vibrant Lake Huron beach towns (Southampton & Sauble Beach) just 15 mins away, and the city of Owen Sound on Georgian Bay just 25 mins away. Dont miss out on this exciting opportunity! (id:59646)
30 Kildonan Crescent
Waterdown, Ontario
Welcome Home to 30 Kildonan Cres situated in a quiet, family-friendly area of West Waterdown close to shopping, amenities, schools and parks. This 3-bedroom, 2-bathroom family home shows pride of ownership throughout. Main floor features open-concept living space with gorgeous kitchen looking out into private backyard, a 2-piece bath, and inside entry to your garage. Upstairs discover a generous-sized primary suite with large walk-in closet, two more great sized bedrooms for family or office space, a full bathroom and upper floor laundry. Fully finished lower level with gas fireplace and walk out to stone patio and beautifully landscaped backyard. No rear neighbours!!! Gate from yard to access walking path along ravine or to nearby parks or shopping. Extra long driveway and one of the largest lots on the street! Upgrades include: front door 2024, patio door 2021, patio 2021, garage door 2021, fence 2021, furnace/AC 2019, washer/dryer 2018, windows 2014 and more! Nothing to do but move in and enjoy! (id:59646)
52 Beckett Drive
Brantford, Ontario
Welcome to 52 Beckett Drive, located in one of Brantford's most desirable neighborhoods! This stunning 4-bedroom, 3.5-bathroom home is perfect for growing families and those who love to entertain. As you enter, you're greeted by a spacious family room that flows seamlessly into a formal dining room, separated by charming barn doors ideal for hosting dinner parties with 8+ guests. The modern kitchen is a chef's dream, showcasing a striking blend of white and black cabinetry with soft-close doors, granite countertops, subway tile backsplash, a pantry, and a breakfast bar for casual dining. Double doors from the kitchen lead to a large, fully fenced backyard, complete with a deck, that creates a perfect outdoor oasis for entertaining or relaxing. The main floor also features a convenient laundry/mudroom and a powder room for added functionality. Upstairs, the spacious primary bedroom offers a walk-in closet and a luxurious 3-piece ensuite with a glass shower. Two additional well-sized bedrooms and a beautifully updated 4-piece bathroom complete this level. Need more space? The finished basement has you covered with a bonus area featuring cabinetry, a recreation room, an additional bedroom, a den, and a 3-piece bathroom, plus plenty of storage space. (id:59646)
1136 Lakeside Trail
Magnetawan, Ontario
156' of Beaver Lake shoreline fronts a park like setting for this open plan, 3 bedroom 2 bathroom, 2 level lakeside home. Sought after western exposure on 5 lake chain - with over 64km of boating, fishing and swimming. Almost 1600 total sq st of living space unfolds over two levels, with a layout that is ideal for entertaining friends and family. Features lots of natural light, panoramic lake vistas and a blend of private and collective family space. Walkout from both living room to open deck, and lower level family room to terrace. Over an acre of woodland adds privacy between neighbours, while keeping an open view and level play areas toward the lake. Call now to arrange your personal tour. (id:59646)
570 James Street
Centre Wellington (Fergus), Ontario
It's an absolute pleasure to represent yet another exceptional 2 storey home to-be -built by local builder Diamond Quality Homes. An exceptional builder with a reputation of quality, care & impeccable workmanship. Located walking distance to the majestic Grand River, Cataract Trail, schools, parks & many shops & restaurants of historic downtown Fergus. Beginning with the huge lot with over 200 ft rear yard, the home will be nicely set back from the street in complete privacy & providing the outdoor space you need yet maintaining the convenience of in-town living. With 2860 square feet on the upper 2 levels, this wonderful family home features 9' ceilings throughout the open concept main floor. Gourmet kitchen will cater to the aspiring chef and features high end stainless appliances, granite countertops, tile backsplash, two tone cabinetry and designer lighting. Adjoining great room is flooded in natural light and spacious dining area has walk out to private rear yard. Upper level has 4 generous bedrooms. Bedroom #2 boasts walk in closet & ensuite bath. Primary bedroom will spoil your senses with a walk in closet & luxury ensuite bath. With premium fixtures & finishes throughout, this is another example of the true craftsmanship that Diamond Quality has been known for over generations. An excellent home with loads of value, worth a closer look. (id:59646)
220 Rea Drive
Centre Wellington (Fergus), Ontario
Welcome to this stunning, brand new Tribute Communities-built home, located in the heart of a highly sought-after Fergus neighborhood. Set on a spacious 50-foot lot, this property is just moments away from schools, parks, & the scenic Cataract Trail. With its remarkable 3522 square feet of finished living space, this Briggs model offers ample room for growing families. This exquisite brick home features 5 bedrooms & 5 bathrooms, ensuring comfort & privacy for everyone. A double paved driveway leads you to the inviting front porch, perfect for relaxing evenings. Inside, the home boasts formal living and dining rooms, ideal for hosting guests and family gatherings. The abundant natural light floods the space, creating a warm & welcoming atmosphere throughout. The spacious kitchen is equipped with an island, plenty of cupboard space & generous counter space, making meal preparation a breeze. Adjacent to the kitchen is a bright dinette with a walkout to a rear wood deck. The family room, complete with a cozy gas fireplace, provides the perfect spot for family entertainment. Upstairs, you'll find 4 generously sized bedrooms. Bedroom 2 features a private 4-piece ensuite bath & a walkout to private balcony. Bedrooms 3 & 4 share a convenient Jack & Jill bathroom, making an ideal setup for kids prepping for the day out. The luxurious primary bedroom offers a 5-piece ensuite bath with double vanities, a glass shower & a standalone tub, creating a true retreat. The finished 3rd-floor loft offers additional living space with an entertainment room, bathroom & bedroom, making it perfect for guests, teens, or multigenerational families. This exceptional home is the perfect blend of luxury, comfort & functionality, making it the ideal choice for families seeking a wonderful community to call home. Looking for a new home without the long wait.now is your chance. (id:59646)
574 James Street
Centre Wellington (Fergus), Ontario
Great semi build by Diamond Quality homes. Located in a mature area close to shopping, the Cataract Trail, schools and a short walk to the majestic Grand River or historic downtown Fergus. Experience the detail, care and craftsmanship that goes into every Diamond Quality home. Enter the main floor to open concept floorplan flooded in natural light. Gourmet kitchen features granite countertops, island and stainless vent hood, spoiling the aspiring chef. Adjoining great room is also open to dining room, creating the perfect space to entertain. Main floor walk out to private rear yard. Upper level has 3 generous bedrooms, perfect for first time Buyers, families and downsizers alike. Primary bedroom features huge walk in closet and luxury ensuite bath. Upper level laundry adds to convenience. Check out the side entrance that leads to a fully finished lower level 1 bedroom accessory apartment. The spacious kitchen is open to recroom with electric fireplace and large, bright windows. With bedroom and full bathroom, this space is ideal for older kids looking for independence, in-laws or that ever popular mortgage helper. With many features that would be upgrades with most builders, this is an exceptional home providing plenty of value, worth a closer look. (id:59646)
40 Vozka Drive
Huron-Kinloss, Ontario
Epic waterfront 10 minutes south of Kincardine ON. Welcome to your future piece of paradise in beautiful Blairs Grove. This is the opportunity you have been waiting for to immerse yourself into one of Lake Huron's most coveted beaches. Proudly owned by the same family for 74 cherished years. Enjoy the breathtaking views of beautiful Lake Huron. This exceptionally rare and unique property sits on a private highly desired street and offers 380 feet of prime sandy lakefront. Enjoy the benefits of unobstructed tranquil views of Lake Huron and the stunning, mesmerizing sunsets of Ontario's West Coast. It has a Grandfathered-in boathouse. Enjoy complete privacy and solitude North, South, East & West created by the size of the property and natural barriers, trees, shrubs and dunes. Blairs Grove walking trails and The Pine River Boat Club are minutes away. This vacation/retirement property is 2 hours from London & 3 hours from Toronto. Build your dream! (id:59646)
1788 Phelpston Road
Springwater (Phelpston), Ontario
Welcome to 1788 Phelpston Road, a charming 3-bedroom, 1-bathroom home situated on just under half an acre in the quiet community of Phelpston. This well-maintained property offers the perfect blend of country charm and convenience, located just 15 minutes from Barrie and under an hour to the outskirts of the GTA. Inside, you'll find a bright eat-in kitchen and a cozy family room with large windows that fill the space with natural light. The layout is functional and inviting, offering a great opportunity to update and personalize over time. Outside, the spacious lot includes two outbuildings for added storage or workshop use, and the home is located directly across from a park with access to miles of trails ideal for outdoor enthusiasts. This property presents an excellent opportunity for first-time home buyers looking to enter the market with room to grow, both inside and out, all while enjoying a peaceful rural lifestyle close to city amenities. (id:59646)




