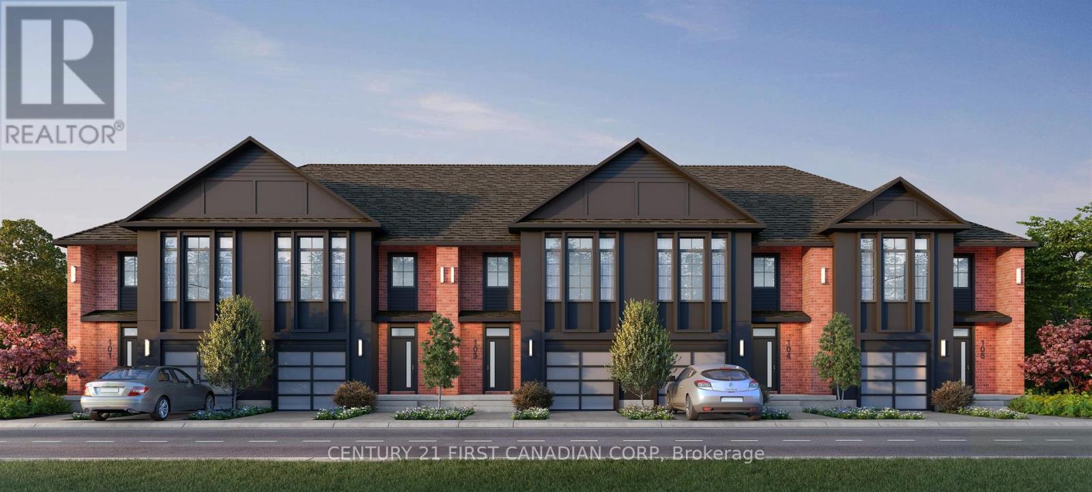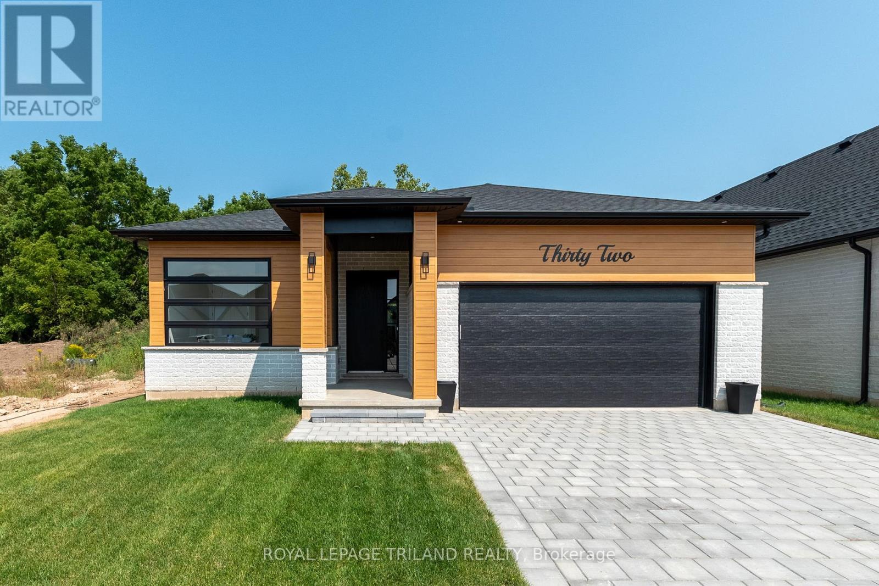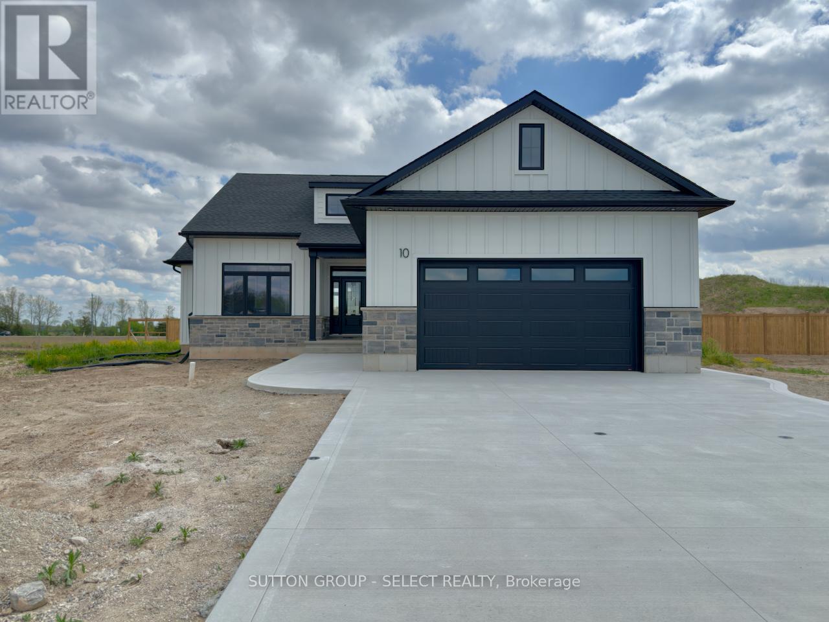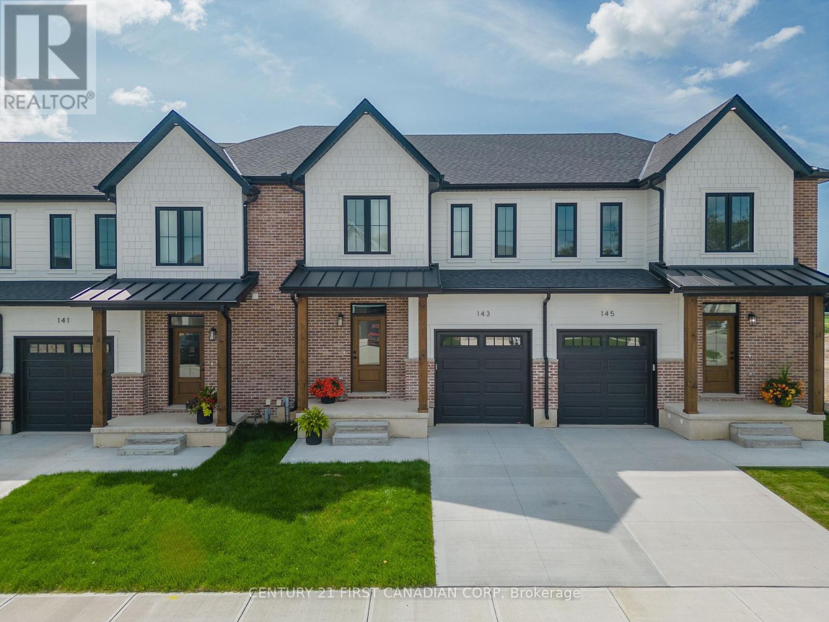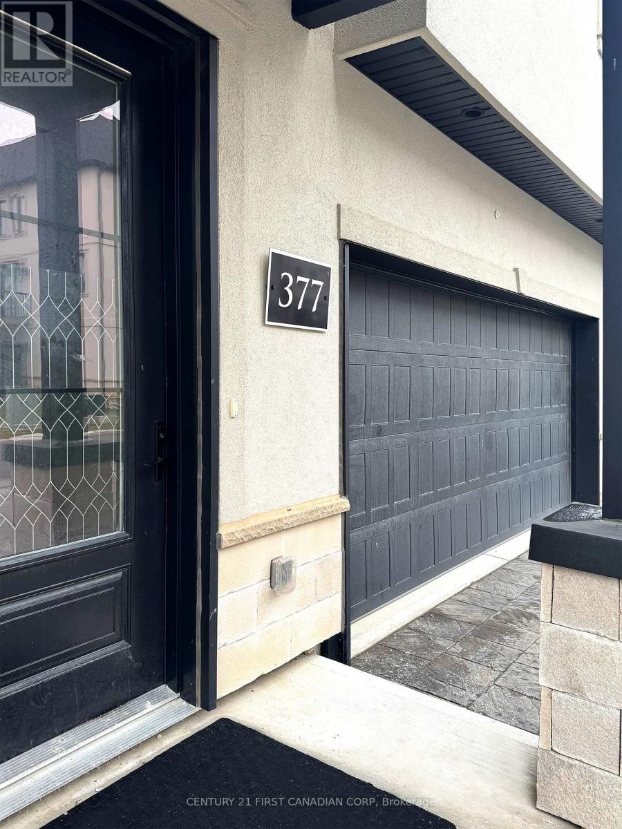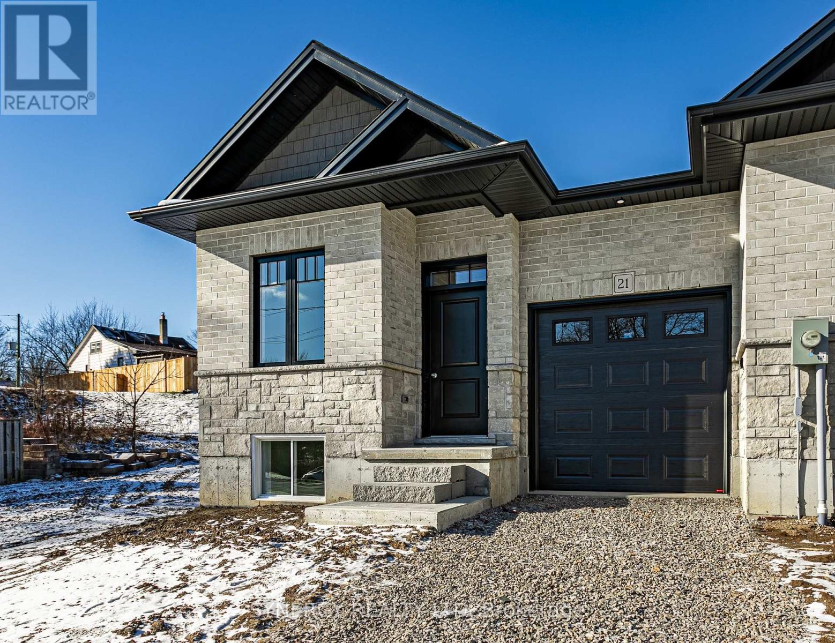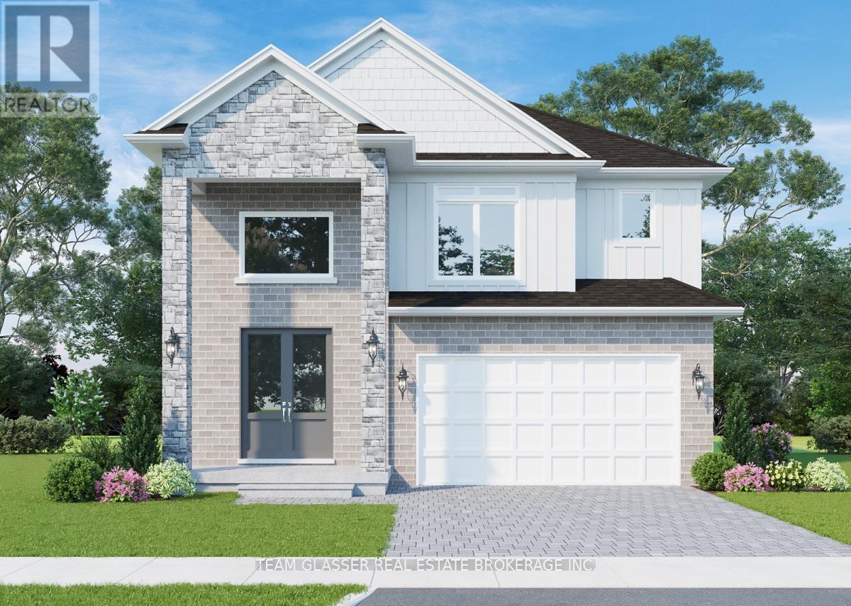6981 Heathwoods Avenue
London South (South V), Ontario
MODEL HOME GRAND OPENING THIS WEEKEND MAY 31st & June 1st from 1-4PM. Experience the freedom of owning a luxury freehold townhome with ZERO CONDO FEES, offering you the perfect blend of modern elegance, convenience, and affordability. Built by the renowned Ridgeview Homes, these 4 bedroom, 2.5-bathroom townhomes feature 1,525 sqft of thoughtfully designed living space tailored to meet your every need. Step inside to discover an open-concept layout with a gourmet kitchen, stunning finishes, and a bright, inviting living area that flows effortlessly into your private outdoor space perfect for relaxing or entertaining. Located in the sought-after Lambeth, these homes are just minutes from the 401, with easy access to shopping, dining, schools, and recreational amenities. Enjoy all the benefits of a vibrant community without the burden of monthly condo fees. Make the move to freehold luxury living today. WALK-OUT LOTS AVAILABLE. LOT PREMIUMS APPLY. REFER TO BUILDER'S PRICE LIST AND SITE MAP. *Prices, plans, elevations, grading, information, dimensions & specifications are subject to change without notice. Drawings may also be subject to change based on city bylaws and zoning requirements. Drawings and renderings are artist & designer's concept only and are subject to change as per offer, final selections and any adjustment required by OBC & City building/zoning departments. Square Footage may vary without notice. Actual usable floor space may vary from the stated floor area. Square Footage area includes open space and is subject to change without notice. Some features shown may be optional and available at an extra cost. E. & O.E. 2022 Ridgeview Homes. All rights reserved. 23 January 2025.* (id:59646)
46 - 1175 Riverbend Road
London, Ontario
UNDER CONSTRUCTION: Seize the opportunity to purchase a prime lot in the highly sought-after Warbler Woods community in West London, with backyards backing onto protected green space featuring ONE OF THE BEST BACKYARD VIEWS AVAILABLE! Built by the award-winning Lux Homes Design and Build Inc., recognized with the "Best Townhomes Award" from London HBA 2023, these luxurious freehold, vacant land condo townhomes offer an exceptional blend of modern style and comfort. The main floor welcomes you with a spacious open-concept living area, perfect for entertaining. Large windows flood the space with natural light, creating a bright and inviting atmosphere.The chef's kitchen boasts sleek cabinetry, quartz countertops, and upgraded lightingideal for hosting and everyday enjoyment. Upstairs, you'll find three generously sized bedrooms with ample closet space and two stylish bathrooms. The master suite is a true retreat, featuring a walk-in closet and a luxurious 4-piece ensuite. Convenient upper-level laundry and high-end finishes like black plumbing fixtures and neutral flooring and 9' ceilings on main floor add to the homes modern sophistication.The breathtaking backyard, offering serene views of the protected forest and no rear neighbors, sets this townhome apart. Enjoy the tranquility of nature right at your doorstep!With easy access to highways, shopping, restaurants, parks, YMCA, trails, golf courses, and top-rated schools, this location is unbeatable. Don't miss your chance to move into this incredible community - reserve your lot today! (id:59646)
32 Briscoe Crescent
Strathroy-Caradoc (Ne), Ontario
Welcome to this charming home on a ravine lot that combines modern convenience with serene natural surroundings. The open-concept design on the main floor is highlighted by impressive 10-foot ceilings, tons of glass for natural lighting, and elegant quartz countertops and pristine white cabinetry in the kitchen, overlooking the dining area. The covered porch provides a relaxing outdoor retreat and the two-car garage ensures plenty of parking and storage. Nestled against a picturesque ravine, this home offers both privacy and tranquility. Enjoy easy access to Highway 402, walking trails, schools, and shopping, with London just a 15-minute driveaway. **EXTRAS** The builder is in the process of completing a finished basement. The basement will provide x 2 bedrooms, x 1 full bathroom and family room. (id:59646)
105 Sheldabren Street
North Middlesex (Ailsa Craig), Ontario
UNDER CONSTRUCTION: Cannon Homes is proud to present a stunning quality-built home in the picturesque subdivision of Ausable Bluffs in Ailsa Craig. This beautiful property boasts an impressive 2,626 square feet of finished living space, thoughtfully designed to cater to modern family living. With five spacious bedrooms, there is ample room for everyone in the family to have their own private retreat. Additionally, the home includes a well-appointed office, perfect for those who work from home or need a quiet space for study and creativity. One of the standout features of this home is the oversized garage, a dream come true for car enthusiasts. This expansive space offers plenty of room for multiple vehicles, as well as additional storage for tools, equipment, and hobbies. Nestled in the serene setting of Ausable Bluffs, this Cannon Home combines luxury, functionality, and comfort. It represents the perfect opportunity to enjoy the tranquility of Ailsa Craig while living in a beautifully crafted residence that meets all your needs. Whether you're looking for a spacious family home or a place to indulge in your automotive passions, this property is sure to impress. Rendering is for illustration purposes only, & construction materials may be changed. Taxes & Assessed value yet to be determined. (id:59646)
3084 Buroak Drive
London, Ontario
QUICK CLOSING! This Express Home is under construction by Foxwood Homes in Gates of Hyde Park and ready for a June 2025 move-in. This Preston Plan offers 4-bedrooms, 2.5 bathrooms, 2276 square foot, and an included separate side entrance leading to the lower level. Perfect for investors and first-time buyers. .Located within Gates of Hyde Park, this premium location is walking distance to two brand new elementary school sites, shopping and more. As a buyer, you will appreciate this well-priced home which offers our Standard Finish Package with incredible selections completed by our Designer including hardwood floors, tiled bathrooms, custom kitchen with island, quartz countertops, MORE! Other lots, plans and 2025/2026 closings available. Welcome to Gates of Hyde Park! **EXTRAS** Join us for our Open Houses each Saturday & Sunday at our Model Home at 2342 Jordan Blvd (Lot 85) between 2pm - 4pm. See you there! (id:59646)
10 Lois Court
Lambton Shores (Grand Bend), Ontario
This flagship 1,753 sq. ft. Rice Home will be sure to impress. With high quality fit and finishes this 3 bedroom, 2 bath home features: open concept living area with 9 & 10' ceilings, gas fireplace, centre island with kitchen, 3 appliances, main floor laundry, master ensuite with walk in closet, pre-engineered hardwood floors, front and rear covered porches, full unfinished basement with roughed in bath, Hardie Board exterior for low maintenance. Concrete drive & walkway. Upgrades over and above the high quality standard finishes include: black windows inside and out, black exterior doors, front door glass design, all black plumbing fixtures, beverage pantry and sump pump back up. Call or email L.A. for long list of standard features and finishes. Newport Landing features an incredible location just a short distance from all the amenities Grand Bend is famous for. Walk to shopping, beach, medical and restaurants! Noe! short term rentals are not allowed in this development, enforced by restrictive covenants registered on title. Price includes HST for Purchasers buying as principal residence. Property has not been assessed yet. (id:59646)
201 - 1975 Fountain Grass Drive
London, Ontario
Priced to sell - the best value in the complex with the largest balcony! Welcome to The Westdel Condominiums in London's prestigious West End, where luxury meets convenience. This stunning, modern condo unit offers two spacious bedrooms and two elegant bathrooms, making it the perfect urban retreat. The open-concept kitchen and living areas create a warm and inviting space, complete with a cozy fireplace for those chilly evenings. The kitchen is a chef's dream, featuring sleek stainless steel appliances and a stylish breakfast bar that's perfect for casual dining. Step out onto the expansive private balcony and enjoy your morning coffee or a relaxing evening while taking in the views. The primary bedroom is a true sanctuary, boasting a walk-in closet and a private en-suite bathroom, providing you with a serene space to unwind. With in-unit laundry, your day-to-day living is made effortless. The Westdel offers a range of premium amenities, including a fully-equipped exercise room, pickleball courts, a media room, a party room for entertaining, and a guest suite for visiting friends and family. The building is ideally located near beautiful parks, scenic trails, upscale shopping, fine dining, and even a golf course, ensuring you're always close to what you need. Don't miss the opportunity to make this sleek, modern condo your new home! (id:59646)
147-46 Scotts Drive
Lucan Biddulph (Lucan), Ontario
Welcome to phase two of the Ausable Fields Subdivision in Lucan Ontario, brought to you by the Van Geel Building Co. The Harper plan is a 1589 sq ft red brick two story townhome with high end finishes both inside and out. The main floor plan consists of an open concept kitchen, dining, and living area with lots of natural light from the large patio doors. The kitchens feature quartz countertops, soft close drawers, as well as engineered hardwood floors. The second floor consists of a spacious primary bedroom with a large walk in closet, ensuite with a double vanity and tile shower, and two additional bedrooms. Another bonus to the second level is the convenience of a large laundry room with plenty of storage. Every detail of these townhomes was meticulously thought out, including the rear yard access through the garage allowing each owner the ability to fence in their yard without worrying about access easements that are typically found in townhomes in the area. Each has an attached one car garage, and will be finished with a concrete laneway. These stunning townhouses are just steps away from the Lucan Community Centre that is home to the hockey arena, YMCA daycare, public pool, baseball diamonds, soccer fields and off the leash dog park. These units are to be built and there is a model home available for showings. (id:59646)
133 Basil Crescent
Middlesex Centre (Ilderton), Ontario
BUILDER'S MODEL for sale. Welcome to The Hillcrest, our 4 Bedroom, heavily upgraded 1802 sq ft show piece by Vranic Homes. On a prestige corner lot, this home is filled with immeasurable upgrades including: upgraded kitchen cupboards, custom range hood, quartz counters, incredible appliance package by GE Cafe (fridge, stove, dishwasher, microwave, washer, dryer); engineered hardwood throughout both floors, epoxy garage floor, built-in dining bench, window treatments, family room fireplace, barn-door for primary walk-in closet, upgraded lighting throughout the home, and German-engineered high security Raven windows and Doors. Book your appointment today! (id:59646)
377 Callaway Road
London North (North R), Ontario
Corner unit 2103 sq ft Brindelle model. This French-Inspired Townhome in Sought-After Sunningdale - Montage. Discover this gorgeous, 3-storey townhome with a double car garage in North London's prestigious Sunningdale community. Perfectly located just minutes from parks, hospitals, Western University, shopping, and serene nature trails. This home combines convenience and charm. Key Features--Main Level: A finished entry-level space featuring direct access to the garage, bedroom/home office with a 2 piece bathroom(ensuite), ideal for a home office, gym, or guest space. Second Level: Spacious and bright open-concept kitchen and living area with plenty of natural light, perfect for entertaining and relaxing.Third Level: Includes 3 generously sized bedrooms and 2 full bathrooms, offering comfort and privacy for the entire family.This stunning home is designed to provide style, function, and an ideal location for modern living. Come and see this property today. (id:59646)
21 John Pound Road S
Tillsonburg, Ontario
New Construction by Demelo Design Homes Ltd! One floor living at its finest. This, contemporary, all brick and stone, townhouse bungalow, is walking distance to downtown, located close to local amenities, hospital, restaurants, shopping, and walking trails. It is approximately 1100 sq ft on the main floor, consisting of an open concept kitchen, dining and living room, 2 bedrooms, 2 full baths and laundry. The fully finished basement has a family room, bedroom and 1 full bath. This home comes with a Tarion warranty. This townhouse is in the process of having the basement carpet installed and final touchups to be done before closing. Also paved driveway and seeded grass to be done when the weather allows. Freehold, No condo Fees. Don't miss the opportunity of making this townhouse your home! (id:59646)
64 Allister Lot 99 Drive
Middlesex Centre, Ontario
OPEN HOUSES only at MODEL HOME 72 ALLISTER DRIVE, Kilworth - Sat & Sun 2-4. This home is TO BE Built in beautiful Kilworth Heights West - Buy & Build New, Buy Now for 2025!! Designed to be comfortably situated on a 40' lot, the IRIS MODEL is a Stunning 2 storey home, 2383 sq ft that CAN be BUILT for your needs. This 4 bedroom 3.5 Bath home is ideal for a growing family or a couple looking for a home that can offer separate private home office space. This Open Concept for living model has second floor laundry, ALL 4 bedrooms with en-suite privileges and also has a two-car garage perfect for keeping your vehicle out of the elements! Strategically, located on the west end of London's city limits, this model offers a large unfinished basement with a 3-piece rough in. Quick access to Hwy402 and North or South London. Tons of amenities, recreation and great schools!! TO BE BUILT Many Magnus One floor and Two storey designs; our plans or yours built to suit and personalized for your lifestyle. 40 and 45 home sites to choose from high quality finishes and tons of standard upgrades!! Reserve Your Lot Today!! Come and see our NEW 2 Storey INDIGO Model Home at 72 Allister Drive in Kilworth Heights - OPEN EVERY Saturday & Sunday 2-4pm ** NOTE: PHOTOS ARE OF some different MAGNUS MODEL HOMEs & MAY SHOW UPGRADES & ELEVATIONS NOT INCLUDED IN BASE PRICE.** (id:59646)

