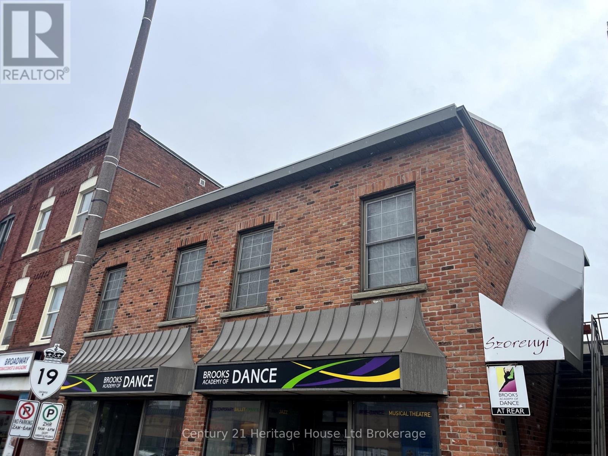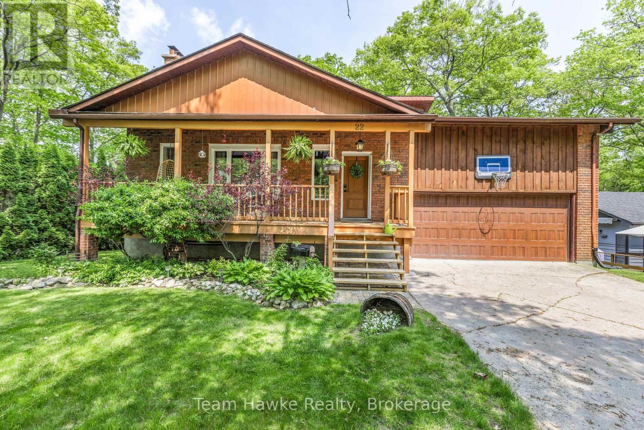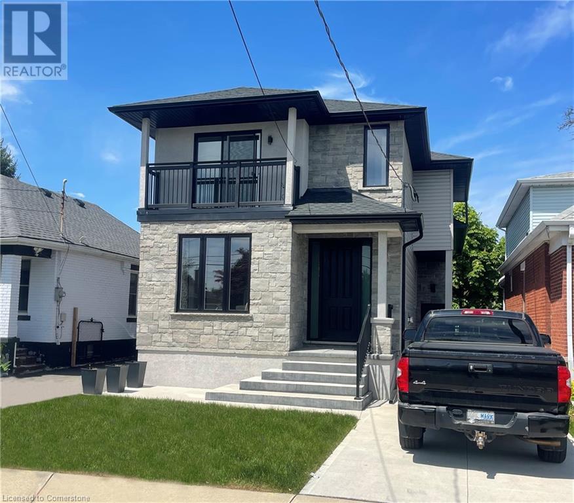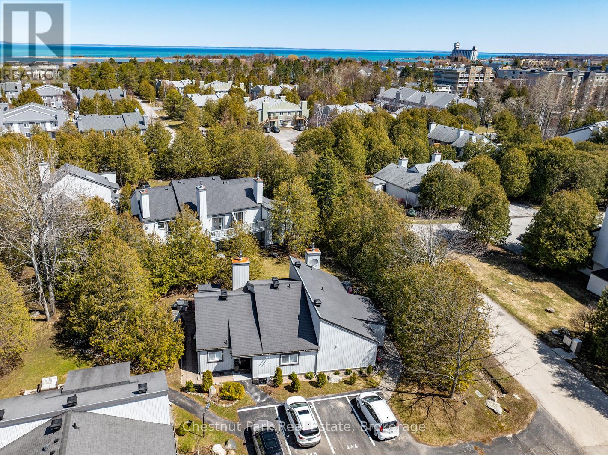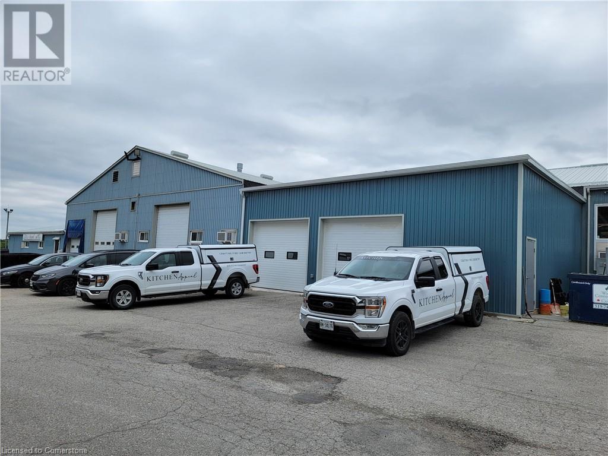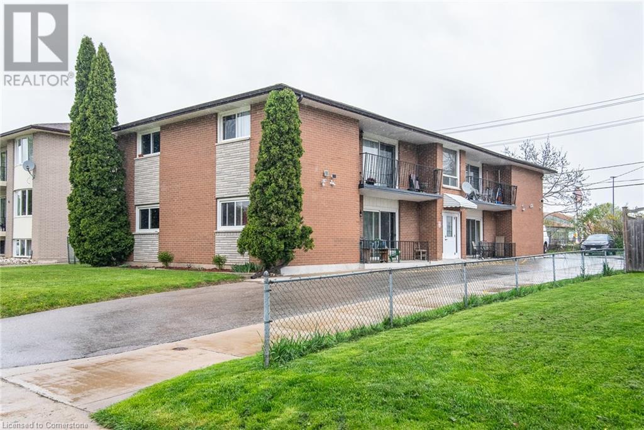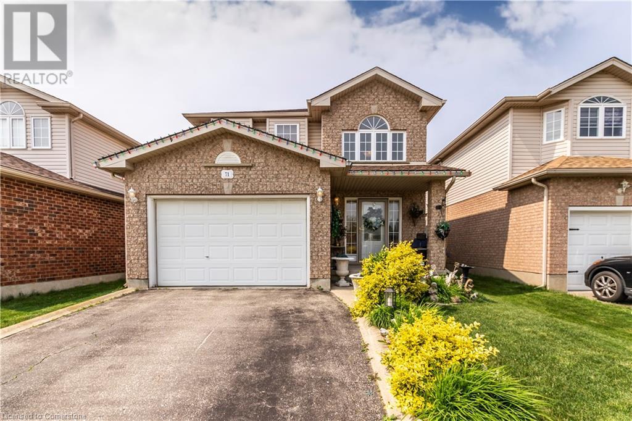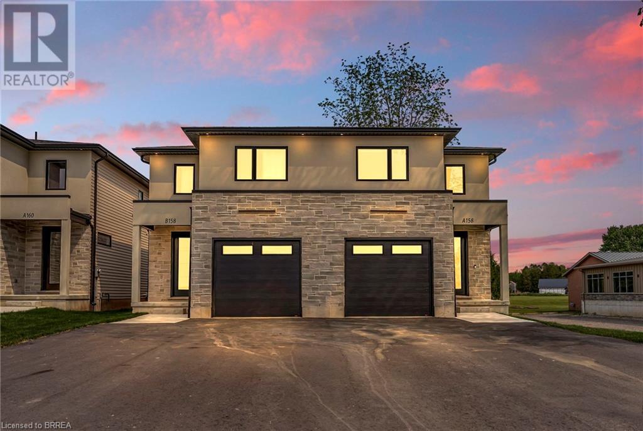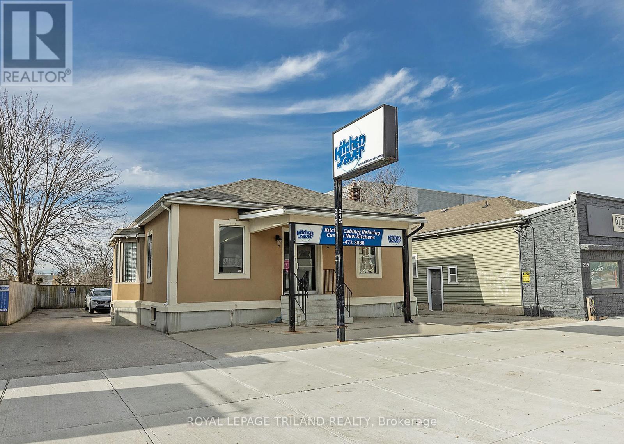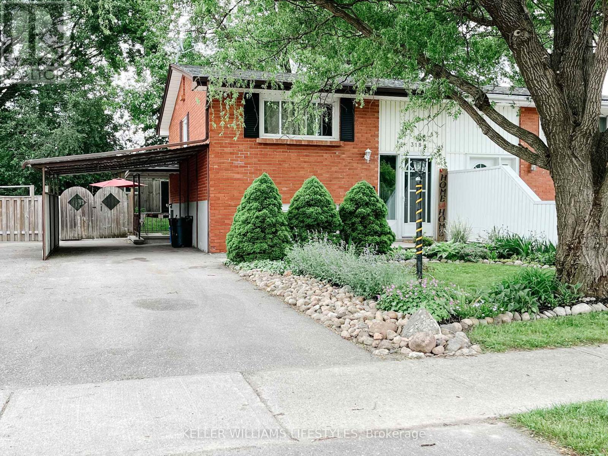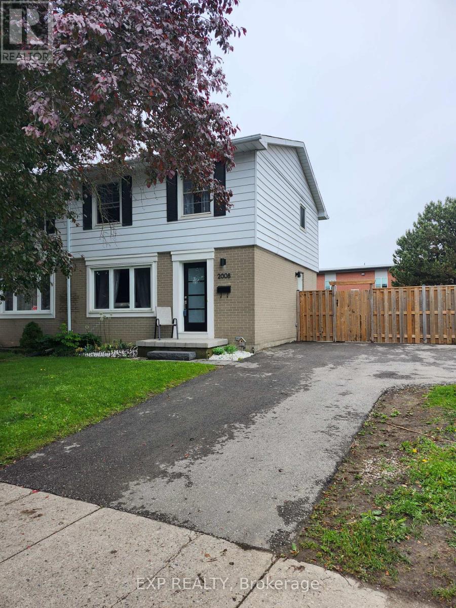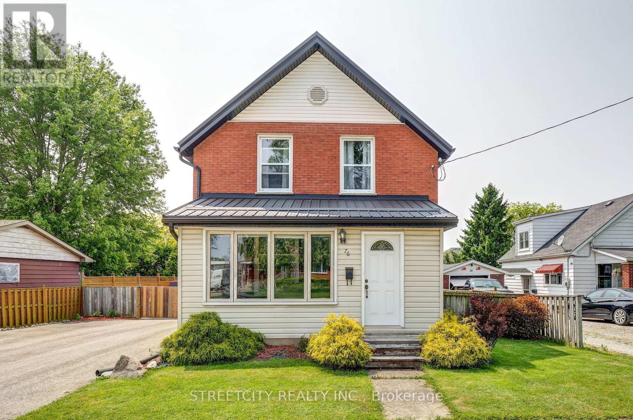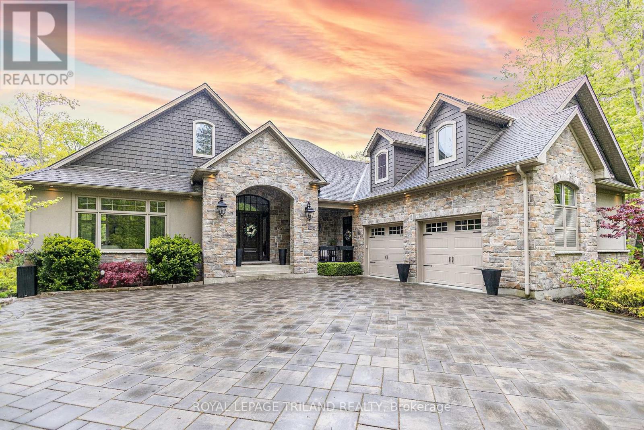965 Shadeland Avenue Unit# 2
Burlington, Ontario
Fabulous UPPER UNIT rental conveniently located in the heart of Aldershot. Easy access to the GO train, 403, QEW and 407. This well appointed unit features a separate entrance, two parking spaces, a separate outdoor seating area, 2 bedrooms, in-suite laundry, as well as a modern kitchen with all the appliances and a large living room. The rent includes heat, parking and water. Tenant pays 50% of hydro bill. Rental application, Equifax or Trans Union credit check, employment letter and last 2 pay stubs required. (id:59646)
Upper - 185 Broadway Street
Tillsonburg, Ontario
For lease is a beautiful and spacious 2-bedroom upper-level unit located in the heart of vibrant downtown Tillsonburg, directly across from the Town Centre Mall. This charming apartment offers an unbeatable location with easy access to shops, restaurants, and local amenities all within walking distance. Inside, you'll find high ceilings and large windows throughout, allowing natural light to fill the space and create a warm, inviting atmosphere. The unit features a full bathroom with a shower and tub combo, a generous living room perfect for relaxing or entertaining, and an eat-in kitchen area with plenty of space to gather and enjoy meals. In-unit laundry is included for added convenience, and all appliances , fridge, stove, washer, and dryer are provided.The unit offers a quiet and private setting, making it an ideal home for professionals. Parking is plentiful in the rear of the building, and while stairs are required to access the unit, the bright and comfortable living space at the top makes it well worth it. (id:59646)
244 11th Concession Road
Norfolk (Langton), Ontario
Welcome to 244 11th Concession Road, in Langton where tranquility and functionality blend seamlessly! Approx. 25-acre estate offers the perfect combination of functional living, stunning natural beauty, and unique amenities. Situated in a serene countryside setting, this property boasts former fish farm qualities, and various out buildings; including a work shop and coverall fabric buildings. This home boasts 6 bedrooms and 3 bathrooms, offering ample space for family and guests. The layout has been crafted with both comfort and style in mind, with a wood pellet stove, offering a cozy heat for your home. This property has been upgraded with accessibility in mind, ensuring that everyone can enjoy the space with ease. Wide hallways, accessible bathrooms, and ramps provide a seamless experience for individuals with mobility needs. The beauty of natural light that floods every room, creating an inviting and cheerful atmosphere throughout the day. Large windows offer panoramic views of the surrounding landscape, connecting the indoors with the outdoors. This property presents a comfortable home. Whether you're looking to enjoy the property as a personal sanctuary or explore its potential, the possibilities are truly exciting. Don't miss this opportunity to own a remarkable 25-acre property that combines accessibility, and functional amenities, and an opportunity to restart a fish farm! (id:59646)
22 Cabell Road
Tiny, Ontario
Just steps from the sandy shores of beautiful Woodland Beach, this spacious 3+1 bedroom, 2 bath home offers the perfect blend of comfort, space, and charm, whether you're looking for a full-time residence or a year-round cottage retreat.This solid brick home features a bright, open-concept main floor with soaring cathedral ceilings in the living room and two cozy gas fireplaces to keep you warm on winter nights. The generous kitchen, living, and dining areas make it easy to entertain or relax with family. Walk out from the dining room to a large deck overlooking a fully fenced backyard, ideal for summer barbecues, kids, and pets. Downstairs, the finished basement includes a spacious rec room and a fourth bedroom, perfect for guests or a home office. Located just 1.5 hours from Toronto, this property offers incredible value in a sought-after beachside community. (id:59646)
38 East 16th Street
Hamilton, Ontario
Incredible and unique opportunity to own this stunning 2 storey home is located in a highly sought- after family- friendly neighborhood; offering 5 bedrooms, 5 bathrooms and a beautiful fully finished basement. With 2 electric meters, two furnaces, & 2 decks make this house perfect for a large family or could be great for two families. Having a separate entrance makes it ideal for a modern in-law suite , extended family, or even rental opportunities. The Spacious open concept design has hardwood and engineered floors. 9 food ceilings, 2 brand new kitchens. Features bright oversized bedrooms. Master bedroom with ensuite and balcony. A fully fenced yard allows for children and pets to play safely. Features include: newer windows, roof, electrical plumbing, flooring & staircase. Close to hospitals, parks, shopping & highway access. Vendor will hold first mortgage with 20% down at favourable rates. (id:59646)
443 Oxbow Crescent
Collingwood, Ontario
Light and bright bungalow condominium boasts 1 bedroom with 4 piece ensuite bath and walk in closet in Cranberry Village / Living Stone Resort. Open concept entry, kitchen, dining and living room with natural gas fireplace and walkout to patio area. Additional 3 piece bathroom with laundry facilities. Vinyl flooring throughout. Enjoy all seasons in this fabulous one floor living condo. (id:59646)
2 Erie Street
Collingwood, Ontario
Nestled on a beautifully landscaped corner lot just one block east of sought-after Minnesota Street, this stunning turn-of-the-century red brick home offers the perfect blend of history, charm, and convenience. Located in the heart of Collingwood's iconic tree streets, you will enjoy bay breezes on warm days and easy access to downtown shops, restaurants, and the waterfront whether by foot or bike.Steeped in the character of the old shipyards, this three-storey home features three spacious bedrooms, two full bathrooms, and plenty of room to roam. The upstairs pine floors were refinished in 2023, and the main bathroom was completely remodeled the same year, blending classic charm with modern comfort.Gardeners and outdoor enthusiasts will fall in love with the fully fenced backyard oasis, featuring three tranquil ponds, one home to friendly Koi fish that bubble to the surface at feeding time. Mature trees surround the lush front yard, offering privacy and natural beauty. A detached double car garage provides ample space for your gardening tools and seasonal toys.This property truly is a rare gem, centrally located, full of character, and brimming with potential for relaxation and recreation. Come experience everything you love about Collingwood, right at your doorstep. (id:59646)
2367 Sutton Drive
Burlington, Ontario
LOCATION, LOCATION, LOCATION! Live in the heart of The Orchard, just steps from top-rated schools, parks, trails, shopping, and transit. Whether you walk or bus, everything you need is close by. This well-maintained townhome offers a functional layout, neutral finishes, and a clean, move-in-ready space to call home. Enjoy spacious bedrooms, a bright interior, and a comfortable lower-level rec area for added living space. No pets. No smokers. All tenants must be 18+ and provide the required documents as outlined in the listing. Available for a 1+ year lease with option to extend and annual LTB rent increase. (id:59646)
907168 Township Road Unit# 2&3
Bright, Ontario
Industrial building located 15 minutes from HWY# 401. Ample on-site parking. Dock and drive-in doors loading available. 16' ceiling height. Unit equipped with two JIB cranes (1/2 ton) and one runway beam crane (2 ton). (id:59646)
39 Secord Avenue
Kitchener, Ontario
Welcome to 39 Secord Avenue – a turnkey investment opportunity in the desirable Stanley Park area. This well-maintained fourplex offers 4 bright, spacious units: three 2-bed apartments and one 3-bed unit. Recent updates include parking and driveway (2019), roof (2013), and windows (2009/2010). Centrally located near schools, shopping, parks, transit, and highway access. A fantastic opportunity to own a fully tenanted, income-generating property in a prime Kitchener location! (id:59646)
71 Maple Bush Drive
Cambridge, Ontario
Wait! Don't over look this very well maintained home in East Galt / South end of Cambridge. This gem is move in ready. This one owner home is perfectly located in a great neighbourhood! When you enter this home you are welcomed with a very good size foyer. The main floor flows seemlessly from the kitchen overlooking the dinette which flows into the living room. The second storey had all brand new carpet installed throughout in 2024.There is a cozy office space with lots of natural light over looking the foyer. 3 Great size bedroom and a 4 piece washroom completes the second floor. The basement is finished nicely with a 2 piece bathroom with a stackable washer and dryer. The large Family room completes this level. The garage is a 1.5 car wide measuring 19'5 x 12'7 with some great built in shelving for storage. The good size back yard is nicely complete with a large deck with a pergola and natural gas for the BBQ. BBQ can be included. (id:59646)
119 Gibson Drive
Kitchener, Ontario
Welcome to this bright and spacious raised bungalow, perfectly located on a quiet street in a convenient and family-friendly neighbourhood. With 4 bedrooms, 2 full bathrooms, this home is ideal for families, downsizers, or anyone seeking a functional layout with room to grow. The main floor features a living room with a newer bay window, dining area, and a well-appointed kitchen complete with granite countertops, gas stove and ample storage. Three generous bedrooms and a 5-piece bathroom with ensuite privilege offer comfort and flexibility for daily living. Downstairs, the fully finished lower level includes a rec room and a fourth bedroom with plenty of light, a 3-piece bath, laundry room, and excellent storage space, along with direct access to the garage. Step outside to a fully fenced backyard great for entertaining and family fun, with an updated deck and plenty of space to play or relax. Located just minutes from schools, parks, library and rec centre, this home offers the best of suburban living in a peaceful setting. Don’t miss your chance to make this one yours! (id:59646)
158a Concession Street W
Tillsonburg, Ontario
Welcome to this beautifully updated two-storey semi-detached home in the charming town of Tillsonburg—where small-town warmth meets modern living. This thoughtfully designed home offers stylish comfort and functionality, beginning with a spacious, open-concept main floor featuring a bright and inviting living area, perfect for both everyday living and entertaining. The standout kitchen is a true focal point, showcasing floor-to-ceiling white cabinetry, a bold navy island, and sleek, modern finishes. The adjacent dining area opens through patio doors to a private deck—perfect for summer barbecues or quiet morning coffees. Upstairs, the primary suite features a walk-in closet and a private ensuite bath. Two additional generously sized bedrooms, a full bathroom, and the convenience of second-floor laundry complete the upper level. The fully finished lower level expands your living space even further with a fourth bedroom, another full bathroom, and a spacious recreation area—ideal for a family room, playroom, or home office. Located in the heart of Tillsonburg, this home is close to parks, schools, and all the local amenities that make this community so welcoming. Don’t miss your chance to enjoy modern comfort in one of southwestern Ontario’s most desirable towns! (id:59646)
803 - 138 Saint Helens Avenue
Toronto (Dufferin Grove), Ontario
Enigma on the Park! A Rare Blend of Luxury, Light, and Lifestyle. Welcome to Penthouse 3, a truly exceptional residence in one of Torontos most vibrant and well-connected neighbourhoods. Nestled atop 138 St Helens, this multi-level penthouse offers an elevated urban lifestyle with high-end finishes and thoughtful design throughout. Lovingly maintained by the original owners since it was built in 2019, this home is in pristine, move-in ready condition. From the moment you enter, you'll be impressed by the professionally painted interiors, custom blinds, and Canadian hardwood flooring that exude warmth and quality craftsmanship.The modern kitchen is built to impress, featuring high-end European appliances, including a Porter & Charles 5-burner gas range, AEG oven, and a built-in panelled Liebherr refrigerator. Kohler faucets, a full-size washer & dryer, and a NEST smart temperature control system with sensors further elevate the comfort and convenience of this home. Enjoy two private terraces with expansive city views perfect for morning coffee or evening drinks, and a west-facing balcony that captures breathtaking sunsets. All with unobstructed views, each offering a unique outdoor experience. Gas and water lines available on the terrace, you're set for grilling, gardening, and unwinding in style. Upstairs, the light-filled layout is enhanced by a staircase skylight, while the primary ensuite bathroom offers a spa-like retreat with a deep soaker tub perfect for relaxing after a busy day. Located just a 5-minute walk to restaurants, coffee shops & grocery options, dining in or out is superb. Commuting is a breeze with Lansdowne Station, Dundas College streetcar, UP Express and a future GO station all within a 10 minute walk. This home also includes a deeded parking spot, storage locker, and two bike slips - a rare convenience in the city. Opportunities like this don't come around often. Don't miss your chance to own one of the most desirable penthouses in Toronto. (id:59646)
1788 Bayswater Crescent
London North (North E), Ontario
Welcome to your dream family home in sought-after Hyde Park Meadows! This beautifully maintained 4-bedroom, 3-bathroom home offers the perfect blend of comfort, style, and functionality -- just move in and start making memories. Step onto the charming covered front porch, perfect for quiet mornings with coffee. Inside, soaring 12-foot ceilings and oversized windows flood the main floor with natural light. A spacious living room greets you off the foyer, flowing into a formal dining area ideal for entertaining or family gatherings. The modern kitchen, fully updated in 2022, features quartz countertops, stainless steel appliances, a stylish tile backsplash, and sleek cabinetry. Adjacent to the kitchen is a bright breakfast nook with walkout access to the backyard -- perfect for everyday meals or homework sessions. Upstairs, you'll find three generous bedrooms, including a primary suite with double closets and a 4-piece ensuite, plus a 3-piece main bath with a walk-in shower. The lower level offers a versatile family room, a 4-piece bath, and a fourth bedroom -- perfect for a teen retreat or in-law suite. The basement features a large rec room with bar, laundry/utility area, and cold storage. Step outside to your backyard oasis: a kidney-shaped in-ground heated pool (2017) surrounded by stamped concrete, a large wood deck with awning, and immaculate landscaping. Backing onto parkland with no rear neighbours, this private, fully fenced yard is a summer paradise. Liner was replaced in 2023. Enjoy the peaceful nights in your backyard or join your neighbours in the parkland for many community events including the large fireworks display for Canada Day. Additional highlights include built-in speakers throughout, owned hot water tank (2022), roof (2022), A/C (2021) and proximity to top-rated schools, shopping at Masonville Mall and Hyde Park and just minutes from Western University and University Hospital. Don't miss this rare opportunity -- your perfect family home awaits! (id:59646)
206 - 300 Everglade Crescent
London North (North P), Ontario
Welcome to 200 Everglade Crescent, Unit 206 - Comfort and Convenience in Oakridge. Step into this spacious 2-bedroom, 2- bathroom condo offering 1,286 sq ft of thoughtfully designed living space with a cozy, bungalow-like feel. Located on the second floor of a quiet, well-maintained building in the highly sought-after Oakridge community, this desirable corner unit is nestled among mature trees and green space, offering both privacy and tranquility. Relax on the inviting patio-perfect for enjoying your morning coffee or unwinding at the end of the day. Inside, the open-concept living area features a warm gas fireplace, a stylish wet bar for entertaining, and the convenience of in-suite laundry. Recent updates include new appliances added in the past few years and an upgraded furnace for peace of mind. Additional features include a private storage locker, secure underground parking, and plenty of visitor parking. Condo fees include all utilities, making for truly worry-free living. This is a pet-free community, ideal for those seeking a quiet, low-maintenance lifestyle in a welcoming, mature setting. (id:59646)
215 Wellington Street
London East (East K), Ontario
Free standing renovated building on the gateway to London. Zoned BDC (4) very flexible multi uses. Parking for 2 cars in front plus 5 cars in the rear. Offices/showroom and one bedroom apartment in the rear (could be additional offices). Two bathrooms and kitchen. Interior completely redone; laminate floors, solid cherry doors, granite counters and high end trim. Replacement windows (except 2). Asphalt 2017. A/C on roof 2019. Geospray insulation 2019 (rear of bldg under flat roof). Cement stairs 2021. Grandfathered pylon sign ($78 p/year). Move in condition. Rare Opportunity! (id:59646)
1 Thistle Street
Dutton/dunwich (Dutton), Ontario
You really can have it all. Dreams do come true. Presenting 1 Thistle St, Dutton, Ont for the first time on the market in the wonderful community of Dutton. Families have celebrated in this custom 2 Storey home for 28 years! Let's take a walk through. Large corner lot, all beautifully landscaped, fenced in backyard, 1 driveway leading to an attached 2 car garage with inside entry, a 2nd driveway leading to your 12 ft x 20 ft shop, perfect spot to park your travel trailer, motorhome and/or boat. Curb appeal galore also features a 45 ft wrap around covered front porch with rod iron railing, perfect spot for a visit and a welcoming entry. Main floor hosts a bright eat-in kitchen with a breakfast bar and patio door entrance to the backyard oasis. Sit and relax in the sunken living room by the fireplace. Work from home will be pleasant in the executive style office with custom built cabinets and sitting area. Convenient 2 piece bath and separate laundry room. Solid oak staircase shows off the entrance to the upper level where you will find the primary bedroom with a walk-in closet and located steps away from the 4 piece bath which includes a separate shower and soaker tub. Also featuring 2 bedrooms and that lovely reading nook. Lower level is completely finished with a custom built bar, freestanding cozy fireplace, 3 piece bath and a large storage room. Prepare to be Wowed when you step into the backyard that features a fiberglass in ground pool, custom built bar that converts to a shed for winter storage, gas bbq conveniently located by the sitting area for those perfect outdoor dinners. Special features of this home are hardwood and tiled flooring, solid oak throughout, central air and gas furnace (2022) all meticulously maintained. Centrally located off Hwy 401, walking distance to the park, grocery store, LCBO, school, ball diamonds, pickle ball court and all the restaurants our community offers! (id:59646)
482 Riverview Drive
Strathroy-Caradoc (Ne), Ontario
Looking for place to start or maybe a home to retire in? 482 Riverview Dr could hold your future memories. Whether it be hosting the grand children for the day or bringing home your own child for the very first time, this home offers the space and amenities for what ever walk of life you find yourself in. Ideally set up for one floor living plus the bonus of a finished basement. Newer furnace, water heater, appliances and window coverings. Home features an indoor sand point hooked up to an automatic in-ground sprinkler system. Large and private front porch to enjoy while the sun rises and a back deck to enjoy the sun sets. Great location on a quiet street near many amenities, walking trails and conservation area. (id:59646)
318 Base Line Road W
London South (South D), Ontario
Welcome to 318 Base Line Rd West a well-maintained 3-bedroom, 1.5-bath semi-detached home located in the family-friendly Westminster neighbourhood. Perfect for first-time buyers, young families, or those looking to downsize, this two-storey home offers a functional layout, modern updates, and a fully fenced backyard with incredible bonus space. The main floor features a bright living room with a large front window, a separate dining area, and a kitchen with ample storage and prep space. A convenient 2-piece powder room completes the main level. Upstairs, you'll find three spacious bedrooms and a 4-piece bathroom, ideal for family living. Step outside to a private, fully fenced backyard with mature trees and a large detached shed - perfect as a workshop, man cave, playhouse, or future bunky. The carport and private driveway offer parking for multiple vehicles. Located close to parks, excellent schools, Victoria Hospital, White Oaks Mall, shopping, transit, and Hwy 401 access - this home delivers lifestyle and convenience. Don't miss this opportunity to get into a move-in-ready home in one of London's most established communities! (id:59646)
2008 Royal Crescent
London East (East I), Ontario
Super clean 3-bedroom semi in great family neighbourhood. Updated to high standards throughout. Bright living room with stylish accent wall and pot lighting. Open concept kitchen and dining area with island, modern cabinets and stainless steel appliances. Large bedrooms with oversized closet in master. Finished lower level with spacious family room. Updated doors, windows and light fixtures. Fully fenced backyard and side yard that backs onto Lord Nelson Public School. Parking for 4+ cars. Great location near schools, parks and shopping. Quick access to 401. (id:59646)
76 Fairview Avenue
St. Thomas, Ontario
This stunning century home has been lovingly maintained by the same owner since 2000 and offers the perfect blend of historic charm and modern updates. If you appreciate the character of an older home with contemporary conveniences, this one is for you. Fully drywalled and topped with a durable metal roof installed in 2021, the home features three spacious bedrooms and two bathrooms. The main floor boasts large principal rooms, including a beautifully updated kitchen with a gas stove, pantry, and plenty of space for the chef in the family. The adjoining dining area is ideal for entertaining, while the cozy living room provides a welcoming space to relax or enjoy the big game. One of the standout features of the home is the oversized mudroom, which includes laundry facilities, a two-piece bathroom, and direct access to both the driveway and the backyard oasis. The covered front porch has been transformed into a functional home office, offering a quiet and inspiring space to work. Upstairs, you'll find three generous bedrooms and a stunning four-piece bathroom, all featuring brand-new carpeting installed in May 2025. The fully fenced backyard is truly exceptional, offering a large pergola for outdoor dining, ample green space for children or pets to play, and even a 30-amp service with a sewer hook-up perfect for parking an RV or trailer. Additional features include a newer furnace(2018), a full basement for all your storage needs, and included appliances: fridge, gas stove, dishwasher, washer, and dryer. With nothing left to do but move in, this home is the complete package for anyone seeking charm, space, and functionality in a well-maintained, turnkey property. (id:59646)
10445 Pinetree Drive
Lambton Shores (Grand Bend), Ontario
A TRULY EXCEPTIONAL LUXURY HOME NESTLED INTO MATURE WOODS | PRICED WELL BELOW REPLACEMENT COST | 4390 SQ FT OF IMMACULATE OKE WOODSMITH CUSTOM LIVING SPACE | 5 MIN WALK (460 MTRS) TO DEEDED BEACH ACCESS @ BEACH O' PINES SANDY PRIVATE SHORELINE | SINGLE OWNER CUSTOM DESIGN AVAILABLE FOR 1ST TIME IN HISTORY | HURON WOODS AT ITS BEST! This full ICF* Oke Woodsmith masterpiece offers pure perfection around every corner, indoors & out! This exceptionally private .9 acre lot w/ outstanding landscaping fosters the feeling of being in an exclusive forested estate for which the most desirable properties in Huron Woods are known. However, it's the exquisite detail in this home; throughout the open concept main level under cathedral ceilings & it's endless walk out lower level along w/ the gas fueled in-floor hot water radiant heated floors on both floors; that make this a one of a kind offering in Huron Woods. The award-winning qualities in this magnificent custom concrete gem w/ its phenomenal layout make it indisputably special as Oke Woodsmith never built another quite like it. The premium features are endless: superb chef's kitchen boasting top of the line appliances & a walk-in pantry, multiple master suites w/ walk-in closets in almost every bedroom including the California Closet walk-through in the master suite, elegant curved open staircase, high-end integrated indoor & outdoor speaker system, bombproof angle-installed hardwood flooring, breathtaking ledgestone fireplace w/ modern linear gas insert, transom windows in room transitions, soaring ceilings on main/9' in lower, 2nd staircase entrance to lower level walk-out via garage, all concrete porches & patios, stone exterior by master mason, $100K superlative modern paver driveway leading to insulated garage w/ workshop space + a grand entrance straight out of a magazine - no expenses spared! If you can afford this level of luxury, you cannot afford to pass this up! *ICF: insulated concrete forms, framing/foundation (id:59646)
46 Byron Avenue E
London South (South F), Ontario
Opportunity knocks! Owner occupied, set up your own rents. Situated in the Heart of sought after Wortley Village. This century yellow brick duplex has been meticulously maintained and features 2 - 2 bedrooms units. Main floor unit features living/dining rooms, eat in kitchen, 2 bedrooms and laundry. Upper 2 bedrooms, great room with cathedral ceilings to deck and laundry. Each unit has separate heating and cooling controls, and separate hydro meters. A must see. Potential rents: main $1,650 plus hydro, upper $1,750 plus hydro. Upgraded insulation (R50) in attic. Kitchen crawl space spray foamed, remainder of basement insulated and drywalled. Make your appointment today! (id:59646)


