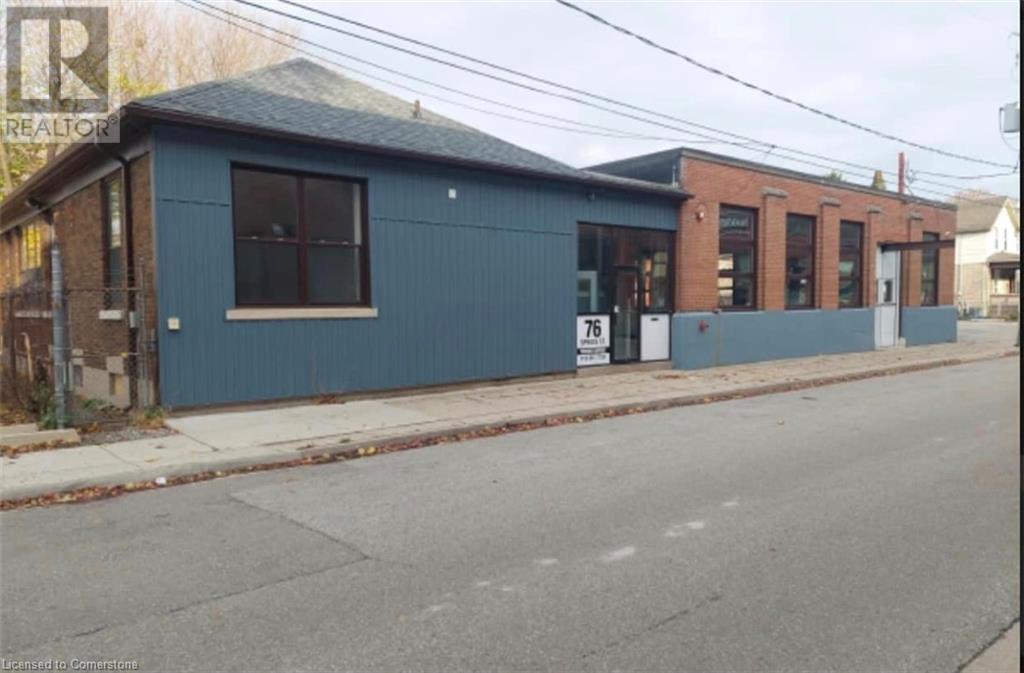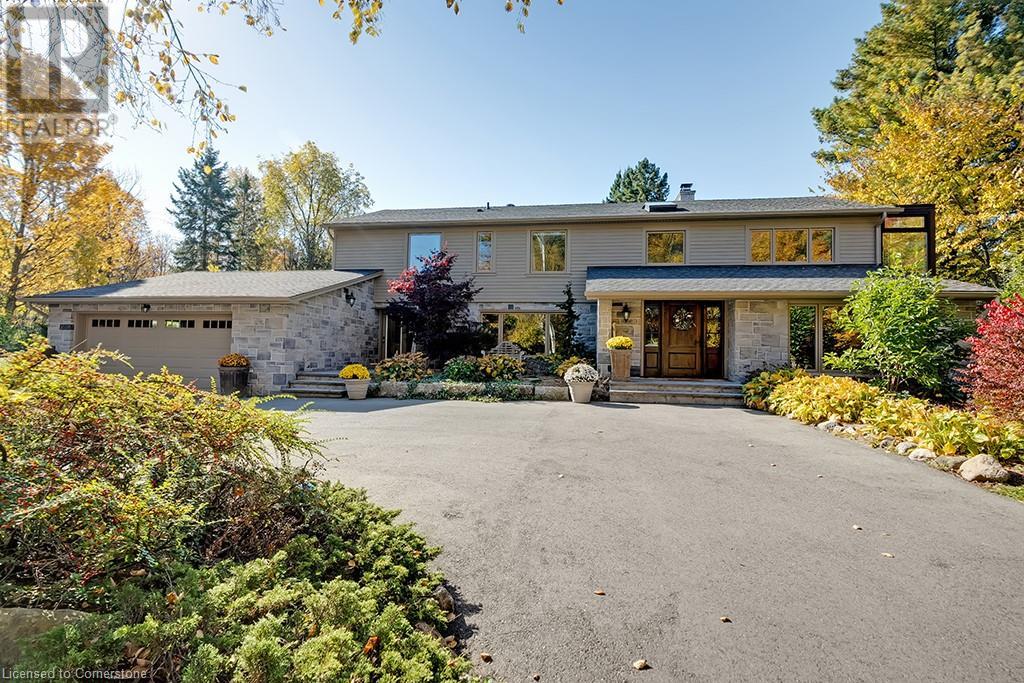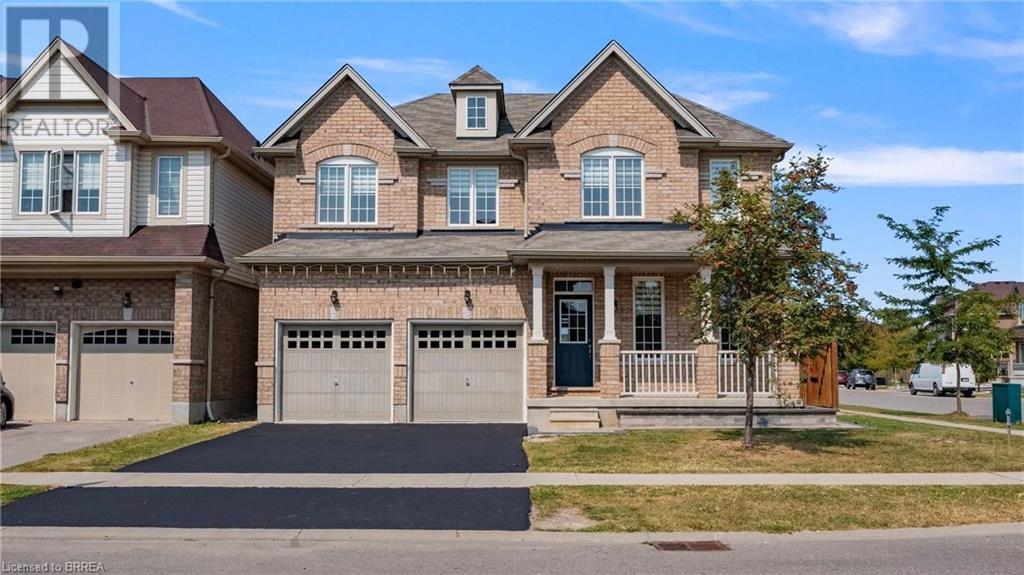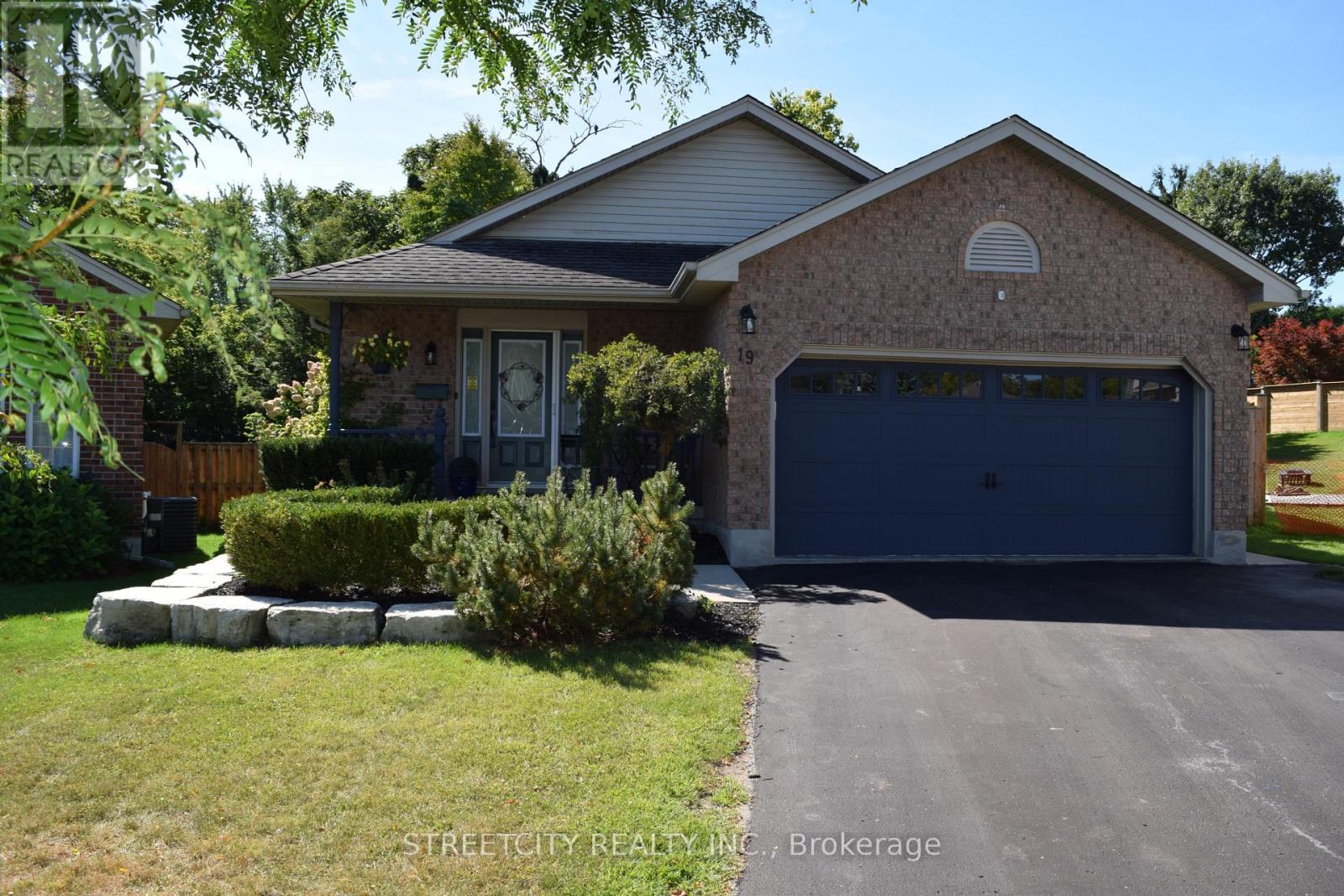2274 Southport Crescent
London, Ontario
CATALINA functional design offering 1632 sq ft of living space. This impressive home features 3 bedrooms, 2.5 baths, ,1.5 car garage. Ironstone's Ironclad Pricing Guarantee ensures you get: • 9’ main floor ceilings • Ceramic tile in foyer, kitchen, finished laundry & baths • Engineered hardwood floors throughout the great room • Carpet in main floor bedroom, stairs to upper floors, upper areas, upper hallway(s), & bedrooms • Hard surface kitchen countertops • Laminate countertops in powder & bathrooms with tiled shower or 3/4 acrylic shower in each ensuite • Paved driveway Visit our Sales Office/Model Homes at 674 Chelton Rd for viewings Saturdays and Sundays from 12 PM to 4 PM. Pictures shown are of the model home. This house is ready to move in (id:59646)
76 Spruce Street
Cambridge, Ontario
Unique single story office space for lease, air-conditioned and exterior parking spots available.6315 sq ft of Industrial space and office with 16' 6' ceiling height with 3 individual offices 3 private air conditioned offices, with kitchenette, also access to the boardroom Onsite parking. On the edge of old Galt downtown core 600 Volt / 400 amp electrical service close to amenities including Soper Park, Galt Arena Gardens, and bus route nearby. Check out this website for more details https://industrialspaceforrent.ca/ (id:59646)
105 The Queensway Unit# 1203
Toronto, Ontario
Welcome to The NXT Condominiums. This contemporary, well-designed 2-bedroom, 2-bathroom 970 square foot + 89 square feet of balcony. This unit offers breathtaking, unobstructed waterfront views in the heart of High Park-Swansea. It is conveniently located just steps from Lake Ontario and High Park, and provides easy access to the QEW and downtown Toronto. The floor-to-ceiling windows allow for an abundance of natural light and create an open-concept living space. The second bedroom has been repurposed as a living room but can easily be converted back into a bedroom if desired. Shows A++. RSA. (id:59646)
28 Roxborough Avenue
Hamilton, Ontario
CROWN POINT NEIGHBOURHOOD - This charming 3-bedroom 1.5-bathroom home is in the highly desirable and family friendly neighbourhood of Crown Point. Welcoming curb appeal with professionally landscaped front gardens and covered porch draw you into the home where character abounds, wainscot molding throughout the main floor and thoughtful modern updates. The bright and airy vestibule sets the stage for the rest of the home, creating a warm fresh atmosphere in the living room and separate dining room with sliding patio doors leading to the private fully fenced backyard with deck, steps to the large patio, and maintenance-free astro turf, the perfect setting for entertaining or relaxing with family and friends. The updated kitchen features quartz countertops, stainless steel appliances, under-cabinet lighting and plenty of storage. The upper level features a large primary bedroom complete with closet and custom-built wardrobe. There are 2-additional generously sized bedrooms and 4pc bathroom with soaker tub and copper accents completing this floor. The finished lower level features a cozy recreation room, office nook, 2pc bathroom, laundry, and storage. As a bonus, this home comes complete with a 1.5 car detached garage directly in front of the home with a private single wide driveway. Located just steps from the vibrant Ottawa Street shopping district, boutique shops, restaurants, schools, parks, farmer’s market, and the upcoming LRT. (Roof 2021, Furnace 2020, Basement Waterproofing 2021, Waterline 2024, Backyard Landscaping 2024) (id:59646)
Bka-4in - 1509 Chickadee Trail
London, Ontario
NO FEES! FREEHOLD Townhomes by Magnus Homes - Beautiful interior unit is 1750 sq ft of bright open-concept living in Old Victoria Ph II.NOTE PHOTOS ARE FROM COMPLETED Model at 1545 Chickadee Trail (Town #15) EASY TO SEE. This open concept design is great with light-filled Great Room open to the kitchen area with an island with Quartz bar top , Designer cabinetry in kitchen and bathrooms .Dining area has sliding doors to the 10x10 deck and yard with back fence. The main floor has 9 ft ceilings and a new Warm Wood light colour luxury vinyl plank floors (Shown is Warm Wood like coloured finish or choose Cool Grey.). The Second floor is 8 ft ceilings & NO carpet (vinyl) 3 bedrooms & Laundry. The primary has all you need with a walk-in closet and Beautiful ensuite with Quartz tops, Glass & tiled shower and ceramic floors. All 2 1/2 Bathrooms have beautiful ceramic tile floors & Quartz. Plenty of space in the lower-finish as your own (roughed-in 3-4pc).Private driveway, Single car garage. Parking for 2 cars The backyards back on original homes on Hamilton rd -deep lots Check out the floor plans, Magnus Homes builds a great home where Quality comes standard. Purchase with 10% total deposit (in two parts) required and builders APS form sent for all offers. Note: Listing Salesperson is related to the Seller. Tax is estimate. (id:59646)
204 Ottawa N
Hamilton, Ontario
Ottawa Market is looking for an investor/managing partner to help fulfill its goal of multiple, neighbourhood owned small grocery store/café locations. The business's mission is to support local small farms, breweries, and vendors. We accomplish this by offering unique, local products, services, organic foods, and a welcoming neighbourhood café. We are looking for a like-minded Managing Partner/investor to operate and grow the business. Offers should include a CV and information about the personal interest in becoming the managing partner/investor. Vendor reserves the sole and absolute right to refuse any offer. The listing price is for a 49% interest in the business corporation. Lower or higher offers for a proportionately smaller or larger interest may be entertained. Serious candidates will be provided with an information sheet. The list price (or a higher or lower price for a proportionate percentage of shares) is firm. (id:59646)
2365 Britannia Road
Burlington, Ontario
Nestled on a serene 5.65-acre property, this beautiful rural retreat offers a perfect blend of modern comfort and natural beauty. Winding trails meander through the lush forest, inviting you to explore your private paradise. The home boasts 4 spacious bedrooms, 2.5 luxurious baths, and over 4,000 square feet of elegant living space. Step into the stunning great room, where a wood-burning fireplace and a wall of windows frame breathtaking views of the surrounding majestic trees. The eat-in kitchen features quartzite countertops, stainless steel appliances, a bar area, and a large island. The cozy sunroom with a gas stove is ideal for savoring your morning coffee. The family room, warmed by a gas fireplace, is perfect for family gatherings. Gorgeous hardwood floors flow throughout the home, complementing the updated bathrooms and functional mudroom. The primary suite is a true sanctuary, with private patio access, a 6-piece ensuite bath featuring heated marble floors, a free-standing soaker tub, double vanity, glass shower, and a spacious walk-in closet with heated floors for added luxury. Outside, the property offers endless possibilities with a workshop, a chicken coop, a vegetable garden, and an orchard with fruit trees. This property provides the perfect balance of tranquility, comfort, and modern amenities, making it an idyllic countryside escape. (id:59646)
312 Stevenson Street N
Guelph, Ontario
Don’t miss this opportunity for an Income generating home in Central Guelph. The recently renovated basement has a legal 2 Bedroom apartment with a large open concept Barzotti Euro kitchen and the adjoining living area is equipped with its own gas fireplace. It has a beautiful 3 piece bathroom and the shared laundry is located just outside the apartment entrance. As you walk into the main level you are greeted by an amazing living room complete with decorative touches, a gas fireplace with a huge picture window bringing in a ton of natural light. The three bedrooms on the main floor are well sized and overlook the backyard. The Newer Barzotti Euro Kitchen is well laid to handle any meal preparation. If you are looking for a bungalow with curb appeal just walk around the outside and enjoy the lush, great porch and the generous sized private back yard. Steps from awesome amenities (Bullfrog Mall, Guelph Public Library, Zehrs, Shoppers Drugmart, Goodlife Fitness) and close to parks, Downtown Guelph, and Guelph General Hospital! (id:59646)
129 Victoria Road N Unit# 9
Guelph, Ontario
Welcome to Victoria Hollow, a quiet enclave of just 91 townhomes; a family friendly pocket surrounded by mature trees, located next to the Victoria Rd Rec Centre and all major amenities are close by. This 2 bedroom unit backing onto a green space with no rear neighbours is a fantastic opportunity to get into the market or downsize - with low maintenance fees and a freehold lifestyle rarely seen at this price point. The main floor boasts a large separate living area with laminate floors and a picturesque bay window. The kitchen and dining area are sure to please with its open concept layout complimented with patio doors that welcome loads of natural light. The second floor offers two spacious bedrooms; each also with hardwood floors, large windows and closets, as well as a family bathroom with a generous size vanity. The large, open concept partially finished basement provides plenty of storage; and an opportunity to add value and finish the space to meet your individual needs. All units offer private backyards. Plenty of visitor parking is available. Second owner spot available for low monthly fee. Private playground area. This is a great opportunity to get out of the rental market and own your own place to start building equity. (id:59646)
52 Gates Lane
Hamilton, Ontario
Welcome 52 Gates Lane, located in the much sought after gated community of St. Elizabeth Village! This home features 2 Bedrooms, 1 Bathroom, eat-in Kitchen, large living room/dining room for entertaining, utility room, ample storage and carpet free flooring throughout. Enjoy all the amenities the Village has to offer such as the indoor heated pool, gym, saunas, golf simulator and more while having all your outside maintenance taken care of for you! Furnace, A/C and Hot Water Tank are on a rental contract (id:59646)
3125 Pinemeadow Drive Unit# 23
Burlington, Ontario
Enjoy this elegant and spacious, end-unit townhome. With almost 1700 sq ft of interior, above-grade living space. Plus, the basement is a clean slate for you to finish as you wish. The kitchen was remodeled within the past 5 years. It has beautiful granite counters and tons of cupboards. Hardwood floors appoint the Living Room and Dining Room. The 3 bedrooms have hardwood-look laminate. The Living Room boasts a cozy corner gas fireplace, for those cool evenings ahead. The Primary Bedroom has a large walk-in closet. Plus a generous-sized 4 piece ensuite bathroom. Inside entry from the garage to the foyer, for your convenience. Centrally located within walking distance to schools, restaurants, shopping and public transit. The particular unit faces Pinemeadow Drive, to give the convenience of easy access without having to drive into the (small) complex. The visitor parking is adjacent to this unit. (id:59646)
642 West 5th Street
Hamilton, Ontario
Step into this charming three-bedroom bungalow, perfectly located on the highly sought-after West Mountain, just minutes from Mohawk College and St. Joseph’s Healthcare. Nestled on a premium lot, this property boasts a 15x38 detached garage, offering endless possibilities - ideal as a workshop, extra storage, or the potential to convert into an Accessory Dwelling Unit (ADU). The open-concept main floor is bright and inviting, making it a perfect fit for students and young professionals alike, seamlessly connecting the living, dining, and kitchen areas. The finished basement, complete with a separate entrance, 3-pcs bath and kitchen rough-in, providing flexibility as a future in-law suite or rental unit, further enhancing the home’s income potential. Step outside to your private backyard, featuring a large deck and ample greenspace. With coveted R1 zoning, plenty of parking, and public transit right at your doorstep, this home offers unbeatable convenience and versatility. (id:59646)
2 Turnbull Drive
Brantford, Ontario
Welcome to 2 Turnbull Dr, Brantford—a stunning home where luxury and income potential meet! Set on a desirable corner lot backing onto peaceful greenspace, this property offers elegant living and an incredible opportunity for rental income with its fully finished basement. The basement includes two self-contained legal apartments, each with its own kitchen, laundry, and bathroom. One unit features one bedroom, while the other offers two bedrooms, with a combined rental potential of up to $3,000 per month. Ideal for first-time buyers, families looking to upsize, or investors, the property has the potential to generate up to $6,000 monthly. The main and second levels, spanning 3,001 sq. ft.. On the main level it is beautifully finished with hardwood floors, a family room with a gas fireplace, and a bright, open-concept kitchen with stylish updates. Upstairs, there are four spacious bedrooms with walk-in closets, including two primary suites with private ensuites, and two others sharing a Jack-and-Jill bathroom—perfect for multi-generational living with privacy. Outside, the backyard is designed for entertaining, featuring an interlock patio with dining and seating areas. A freshly painted garage with an epoxy floor adds a polished touch. Located in a family-friendly neighborhood close to schools, parks, and conveniences, this home is both a luxurious residence and a smart investment. 2 Turnbull Dr—luxury living with outstanding financial opportunity. (id:59646)
39 Thames Way
Mount Hope, Ontario
Welcome home to 39 Thames Way! This beautifully upgraded townhome is completely freehold, no condo or road fees. This home offers a seamless blend of style and functionality. With east-to-west exposure, natural light fills every room throughout the day. Do you love to entertain? The open-concept kitchen, dining, and living areas provide the perfect space to host guests, featuring a practical peninsula, custom stone backsplash, and elegant porcelain tiles that extend from the kitchen to the front entrance. The main floor includes a versatile den, ideal for a home office or a fourth bedroom. Upstairs, three spacious bedrooms are bathed in light from large windows, creating a bright, welcoming atmosphere and a 5 piece ensuite for the primary bedroom with walk-in closet. Two other bedrooms, another full bath and upper level laundry satisfy every desire. Enjoy a fully finished walkout basement with a second kitchen set up as well as a fourth bathroom. Outdoor living is elevated with a private balcony overlooking a beautifully maintained, low maintenance backyard, as well as a second level sitting area making it the perfect spot to relax and unwind. This home is uniquely connected at the garage and connects directly from the garage to the back yard. Located in the quiet town of Mount Hope, live close to the city with a small town feeling. Close to shopping, schools and Highway 6 South/403.This home truly offers the perfect balance of comfort, style, and practicality, don't miss this opportunity to make this rare townhome yours! (id:59646)
12 Oat Lane
Kitchener, Ontario
Absolutely stunningOne Year stacked townhouse (Ground Floor Apartment Unit) in The heart of Huron Park neighbourhood. Offers 2 Bedrooms & 2 full Baths on a single-level design without any stairs ensuring easy accessibility throughout. Open Concept Layout With Large Upgraded Kitchen with extended cabinetry and central island and Stainless Steel Appliances,. Walking Distance To school, community centre, YMCA for child care. One parking spot is included (id:59646)
450 Dundas Street E Unit# 905
Waterdown, Ontario
Discover this stunning 2-bedroom, 2-bathroom condo in the sought-after Trend Living community by the renowned New Horizon Development Group. Located on the 9th floor, this carpet-free unit boasts breathtaking, unobstructed views. A rare find, it comes with 2 parking spaces and a storage locker for added convenience. Centrally located in the heart of Waterdown, all amenities, schools, and the GO station are less than 5 minutes away, making daily life effortless. Perfect for those transitioning between homes, this condo is available for a short-term lease of 6-12 months, offering comfort and style in a prime location. (id:59646)
126 Peach Blossom Crescent
Kitchener, Ontario
This charming 4 bed, 2.5 bath detached home in Kitchener offers the perfect blend of style and comfort. The main floor features a bright, open-concept kitchen, a generous living room, a dining room, and a convenient powder room. Upstairs, the master suite includes an en-suite bathroom, complemented by two additional well-sized bedrooms and a cozy family room. The fully finished basement boasts a newly renovated bathroom and an additional separate room, ideal for extra living space, a home office, or a guest room. The expansive backyard completes this inviting property, ready for you to make it home. (id:59646)
2472 Upper Valley Crescent
Oakville, Ontario
This exquisite 4+1 bedroom residence is available for lease. Nestled on a peaceful crescent, this beautifully designed property spans two stories and includes a finished basement, offering generous space for relaxation and entertainment. Thoughtfully curated by a renowned interior designer, the sophisticated furniture creates an inviting and luxurious ambiance. The main floor features an open-concept layout, seamlessly connecting the kitchen and living areas, perfect for gatherings or quiet family moments around the fireplace. Large windows fill the space with natural light, enhancing the warmth of the interiors. The chef's kitchen is equipped with modern appliances and ample storage, making it a culinary enthusiast's dream. On the second floor, you will find four spacious bedrooms, each designed for maximum comfort. Two bedrooms boast en suite bathrooms for added privacy, while the finished basement includes an additional bedroom with an en suite, ideal for guests or family. Step outside to your private oasis, featuring an inground saltwater pool—perfect for summer gatherings, leisurely swims, or sunbathing. The serene crescent setting enhances the tranquility of this home, making it a perfect escape from everyday life. Located in the highly sought-after community of Oakville, this residence provides easy access to local amenities, including shops, dining, and excellent schools. With its blend of sophistication, comfort, and prime location, this home is a true gem. Don’t miss out on leasing this elegant property in one of the most desirable areas. Contact us today to arrange a viewing and experience the beauty of this remarkable home! Lawn Care and snow removal are included in the Lease. (id:59646)
19 Brimley Court
London, Ontario
This stylish four level back-split is located on a quiet family court, in the much sought-after Thornwood Estates within Oakridge Acres. 3 bedrooms with Brand new laminate flooring, Freshly painted Ceilings on Main floor Family room and bedroom hallway, oversized island in kitchen open to lower level family room. The lower level has a Kid space with a separate Den & laundry room/furnace storage area You will enjoy the warm weather on the sundeck while barbecuing & a cool dip in the above ground pool all situated on a private premium pie shaped lot. New fence 2023 New deck 2023, Hot tub heater and pool liner replaced 2024, Lot is irregular size pie please see photos for details. (id:59646)
450 Hespeler Road Unit# G213
Cambridge, Ontario
Location, Location, Move -in ready fully finished commercial unit in the main artery and business district of Cambridge. This is ideal space for professional offices such as Law, Accounting, Mortgage, Immigration and Consulting, Employment, Travel, I T Specialist, Insurance and much more! Across from Cambridge park mall, steps from transportation and every amenity And Public Transit. Brand new Building cope to high traffic area. Do Not Miss This Newly Built Approx. 800 Sqft Office. High-Traffic Location with roughly 50,000 cars. Excellent Exposure Which Makes This An Ideal Choice For Business Looking To Establish Themselves In The Area- Immediate Occupancy (id:59646)
55 Paul Rexe Boulevard Boulevard
Peterborough, Ontario
Newly finished end-unit 3 bedroom townhouse in Burnham Meadows. Bright & spacious layout 2 storey home with attached garage. Eat-in kitchen, Living-room/Dining room area features hardwood flooring. Upper level features 3 good-sized bedrooms and laundry in the basement. This community is perfect for commuters or retirees with quick access to local highways and only 10 minutes from down-town Peterborough. (id:59646)
476 Kingscourt Drive Unit# 23
Waterloo, Ontario
First-time homebuyers, young families, or investors - 3-bedroom, 1 1/2-bathroom row house condo located in Waterloo’s sought-after Colonial Acres neighborhood. This cozy home offers a traditional layout on the main floor, featuring an eat-in kitchen, powder room, and a separate dining/living room. Upstairs, you’ll find three good sized bedrooms with plenty of closet storage, especially in the primary bedroom, and a 4 pcs bathroom. The unfinished basement provides ample storage space and the potential to create your own home office, playroom, or additional living space. This property includes a semi-private patio for outdoor enjoyment and an attached garage for secure parking. Nestled in a quiet, family-friendly neighborhood with easy access to top-rated schools, parks, shopping centers, and public transit, this home combines convenience, comfort, and value. With low condo fees and move-in-ready appeal, it’s a great opportunity so book your showing today! (id:59646)
1005 Holdsworth Crescent
Milton, Ontario
Welcome to this beautifully upgraded 4-bedroom home located on a quiet street. Boasting $$$ spent on upgrades, this property offers modern features and convenience throughout. With 9-foor ceilings on the main floor, the open-concept design provides a bright and airy feel. The family room features a cozy gas fireplace, perfect for gathering, while the premium wood laminate floors on the main and upper levels add elegance and durability. The spacious eat-in kitchen includes classic granite countertops, custom cabinetry, a walkout to the deck, and overlooks a fully fenced backyard, ideal for entertaining or relaxing. Upstairs, all four bright and roomy bedrooms offer ample space, with the primary bedroom featuring a walk-in closet and a luxurious ensuite with a separate tub and shower. Additional highlights include main floor laundry, garage access central vacuum (C/V), and central air (C/A). located close to schools, transit, and major highways, this home is perfect for families and commuters alike. All measurements have been verified by a third party, and property taxes listed are 2023. don't miss out on this gem, its a must see! (id:59646)
211 Sixteen Mile Drive
Oakville, Ontario
Stunning Immaculate 4 Bedroom Detached Home In High Demand Preserve Oakville available for lease! Great Layout Brings Abundant Natural Light. 9 Foot Ceiling On Main And Second Floor. Upgraded High-End Kitchen Cabinets, Wall Oven/Mic Combo . Blinds With Remote Controls. Ceiling Speaker In Kitchen And 2nd Floor Hallway. Main Floor Freshly Painted. Fully Finished Basement W/1 Bedroom Ensuite And Dricore Subfloor. Quartz Countertops And Pot-Lights Throughout. Top Ranking Schools. Close To Shopping, Hospital, Highway And All Amenities. Mint Condition Home! Quick Possession available upon providing rental application, employment letter, reference letter, proof of income and credit report. (id:59646)

























