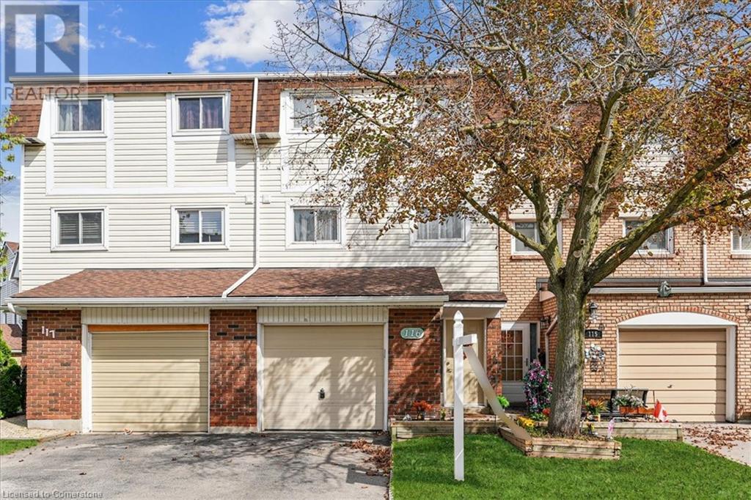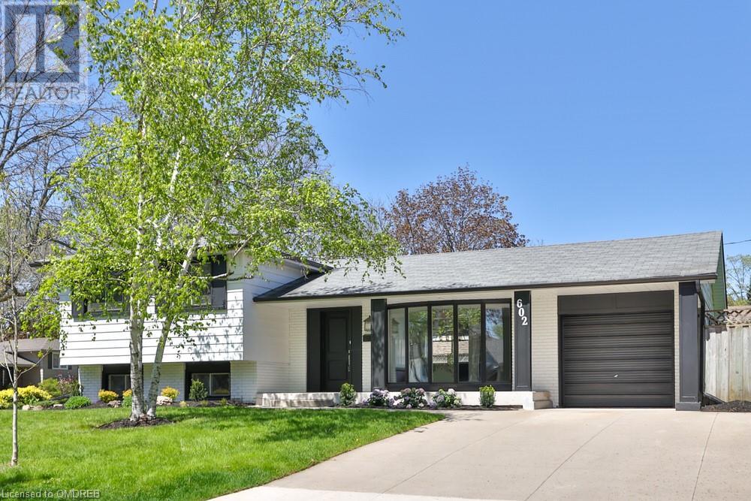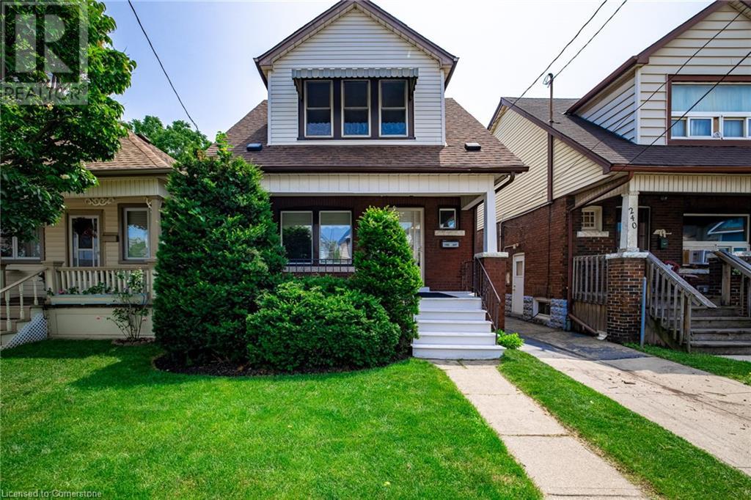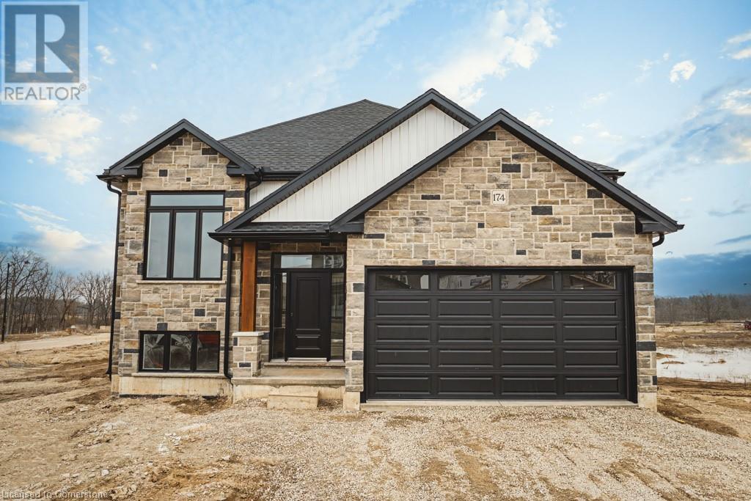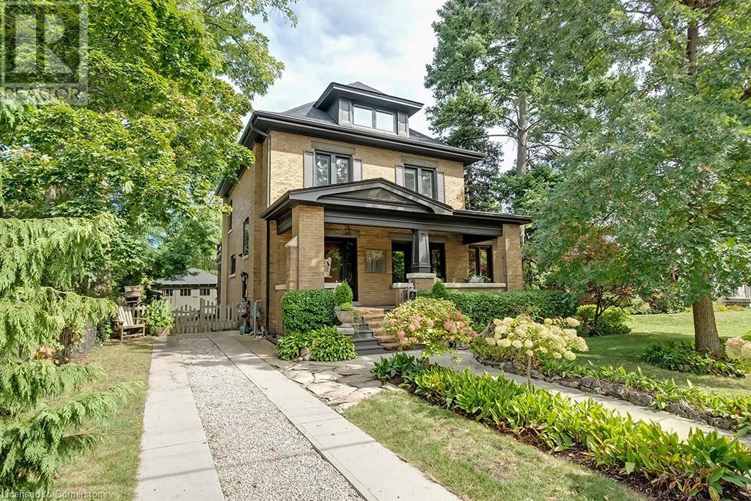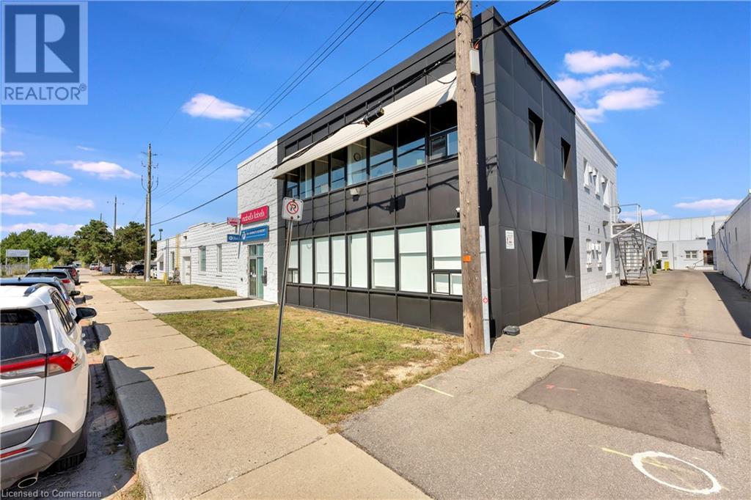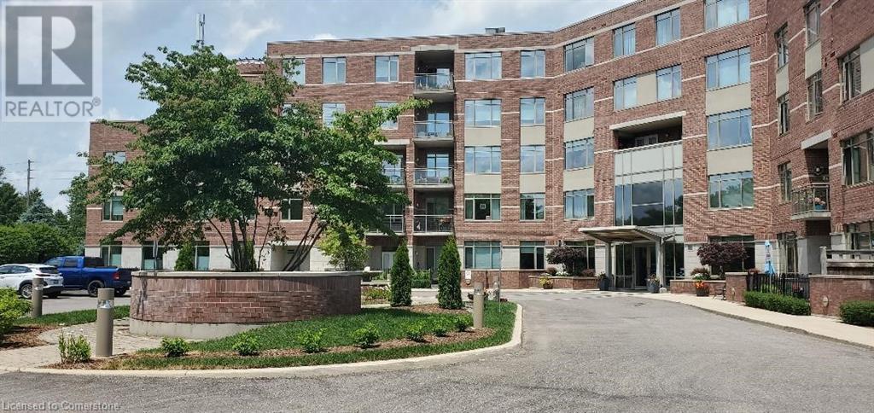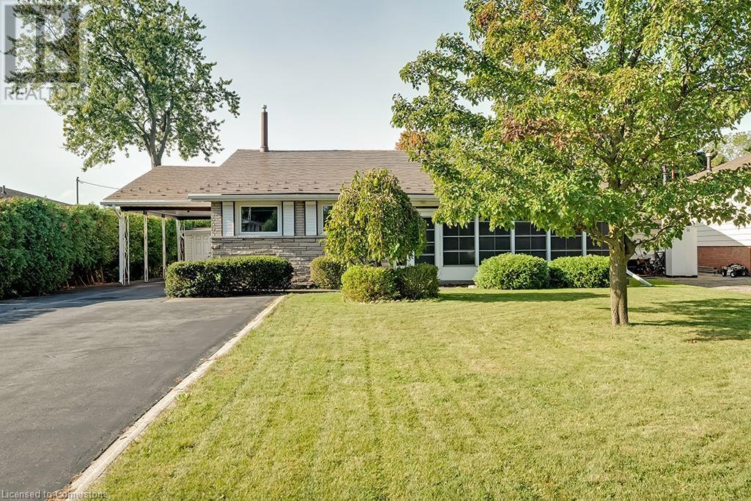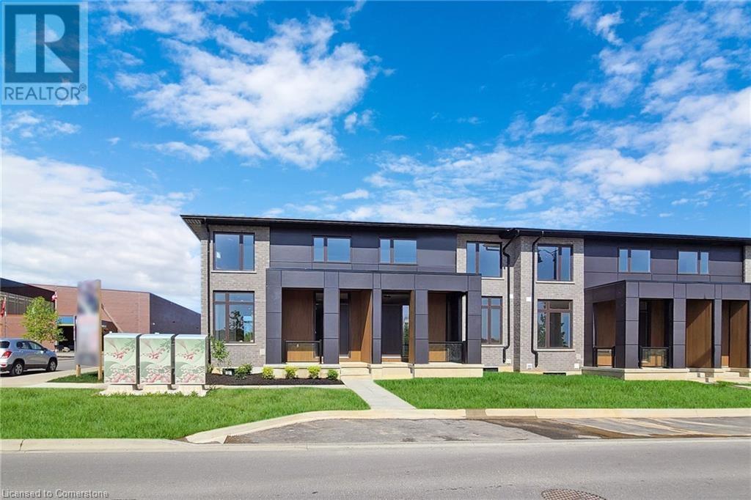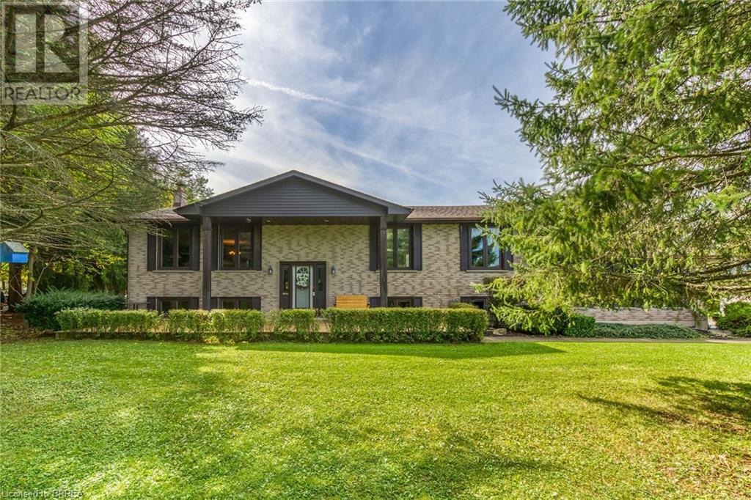295 Water Street Unit# 173
Guelph, Ontario
Welcome to 173-295 Water St, a private end-unit townhouse located in the Village on the Green Community. This 3-bedroom, 4-bath gem offers some little extras that make this unit unique, like 2 'underground' parking spaces right beside the door to your unit, or the placement of the unit, in the south west corner of the complex, between a dead end street and Water Street Park. The home has 3 separate entrances, with the unique podium entrance at the front, and a walk out basement that practically connects to the trail entrance through your own garden. It's not often you'll find a condo with 2 generous sized spaces in a parking garage that has dedicated access to your unit right beside the trunk - if you feel fancy enough to back in. The kitchen isn't pretty, but it's got plenty of storage space, direct deck access, and is just begging for a refreshed decor. The living and dining areas boast large bay windows on either side, perfect for gazing wistfully outside while pretending to do something important. Upstairs, the primary bedroom with ensuite is oversized, and could be easily converted to add an extra bedroom while maintaining ample closet space for all those clothes you’ve bought but never wear. The lower level offers a versatile above-grade rec room with large windows and a separate office space, and a walk-out to your private patio. Enjoy the convenience of having side by side underground parking spaces right in front of your door - say goodbye to the morning car shuffle! This home is surrounded by mature trees and extensive trail systems, with direct access to scenic river trails. Enjoy the tranquility of this unique location while being just a short stroll from downtown Guelph or the University of Guelph. You can finally get those steps in without feeling like you’re on a treadmill to nowhere. Fancy yourself a DIY expert? Here’s your canvas! With a fresh decor, the possibilities are endless! Call us and see for yourself. Don’t just dream it-live it! (id:59646)
11 Harrisford Street Unit# 116
Hamilton, Ontario
Beautiful townhome situated in a highly desirable location off the Red Hill Parkway; close to schools, golfing and hiking trails, amenities & more. Features vaulted ceiling in the living space that opens to the private backyard. Great layout for entertaining. 3 Generous bedrooms (including oversized primary) and 1.5 bathrooms. Large Rec Room in the Basement. Private garage. The perfect place for you and your family, with huge potential & lots of space to grow into. Don't miss out on this opportunity! (id:59646)
602 Jennifer Crescent
Burlington, Ontario
Immerse yourself in a world of modern elegance with this meticulously renovated Backsplit Home. Step inside and discover 1380 square feet of thoughtfully updated living space, where high-end materials and fixtures create a luxurious ambiance throughout. The gourmet kitchen is a chef's dream, featuring premium appliances and finishes that inspire culinary creations. The spa-like bathrooms offer a tranquil retreat, perfect for unwinding after a long day. And whether you're entertaining guests or simply relaxing with family, the open-concept layout fosters a sense of connection and togetherness. This prime Burlington location, south of the highway, places you within easy reach of excellent schools and everyday conveniences, making this stunning residence the perfect place to call home. (id:59646)
70 Anastasia Crescent
Brantford, Ontario
As soon as you pull up to 70 Anastasia will notice the attention to detail and love put into this home. With low maintenance perennial rock gardens in the front there is very little grass to cut at this home. The double wide driveway is composed of stamped concrete and aggregate concrete and adds a touch of sophistication to this pretty 2 storey home. The entrance features beautiful ceramic tile that leads to impressive, warm toned hardwood throughout the whole home. Entrance from the garage, a half bath and a double wide closet makes the area convenient for company. The foyer leads to an open dining room, living room with gas fireplace and stunning updated kitchen with granite counters, tons of cupboard space and patio doors that guide you to a private, quaint backyard with pergola, an eating area, and large shed. Upstairs is the perfect size with a large primary featuring a walk in closet, a remarkable 4 pc bath with beautiful updated features and 2 more good size bedrooms. The basement is mostly finished with a great family room, hidden laundry and an utility room with lots of storage. Just when you think this home has it all, can we talk about the neighbourhood...Brantwood Farms with their little market is around the corner, the public school is a 10 min walk or 2 min drive, a couple plazas nearby and a future Catholic school to come...this area is starting to boom. This home needs to be on your list to view before its too late! (id:59646)
47 Whistler Street
Stoney Creek, Ontario
Welcome to 47 Whistler Street, a bright, cozy 2-storey home in Upper Stoney Creek. The front foyer features custom millwork and is flooded with natural light. Step into the comfortable living room with gas fireplace, and large window overlooking the fenced, landscaped yard. The dining area has sliding glass doors that lead to a lovely covered deck with built-in bbq area (second kitchen!), perfect for entertaining. Bonus: California shutters included! The kitchen has a center island with breakfast counter and plenty of cupboard space. Second storey has 3 bedrooms, master with walk-in closet and 4-piece ensuite including a tub and separate walk-in shower. Two additional bedrooms, second 4-piece bath and handy upper-level laundry room. The basement would make a great fourth bedroom or teenage retreat with 3-piece bathroom and spacious rec room/theater area. Relax in the multi-level backyard oasis with a soak in the hot tub. Home includes a two-car garage with inside entry. All appliances included. Location is family-friendly with neighbourhood shops, parks and schools. (id:59646)
97 Edgewater Drive
Hamilton, Ontario
Rarely offered lakefront living! Executive 2 storey town-home nestled in a quiet community backing directly onto the renowned New Port Yacht Club. Enjoy the lifestyle of walking out of your backdoor to your boat and cruising on the lake within seconds! Walk in to your large open concept main floor living space featuring a bright modern kitchen with large island, featuring waterfall countertops, ample storage, brand new stainless steel appliances & accent lighting throughout. Conveniently located main floor laundry & 2pc bathroom. Walk out the sliding glass doors to your waterfront patio. The second floor features 2 large primary bedrooms both with their own ensuite bathrooms & walk-in closets. Fully finished lower level with recroom & walk out to the large double car garage with private gated access. Perfectly located with easy access to the QEW at Fruitland Rd. (id:59646)
435 Aberdeen Avenue Unit# Main
Hamilton, Ontario
Amazing location! Live in the sought after Kirkendall neighbourhood, steps from all Hamilton has to offer including trendy Locke St, boutique shops, restaurants, highway access and an excellent walk score. This updated unit features 1 bedroom on the main floor plus 2 bedrooms on the lower level, could use one as an office or playroom. Unit includes 1 parking space & in suite laundry. Separate front & side door access. New windows & beautifully updated bathroom. Don’t miss out. Schedule your viewing now! (id:59646)
242 Glendale Avenue N
Hamilton, Ontario
Welcome to this charmingly renovated 3-bedroom, 2-bath home, perfectly situated in the heart of downtown! This property offers the ideal combination of modern updates with charm and character and room for you to still make your own. Perfect for those looking to enjoy the vibrant city life. The spacious living areas are complemented by fresh paint, a full sized living and dinning room, ensuring comfort and style. With a side entrance that adds convenience and privacy, this home offers versatility for families or young professionals alike. Whether you're a first-time buyer or simply searching for a smart investment, this property provides incredible value for the location. You'll enjoy easy access to local shops, dining, and entertainment, all while living in a cozy and welcoming space. The thoughtfully designed floor plan maximizes every square foot, offering three spacious bedrooms, fully finished basement with full bath, and an inviting atmosphere throughout.Don't miss out on this opportunity to own a move-in-ready home for great value in the crown point neighborhood. This is truly a must-see property for anyone seeking affordability, quality, and a fantastic location. (id:59646)
246 Dundurn Street S
Hamilton, Ontario
Prime Location in Desirable Kirkendall Neighborhood! Discover the perfect opportunity with this modern two-story building, ideally situated just off the highway and within walking distance of the vibrant Locke Street Shopping District. Recently renovated, this property boasts endless potential in a high-traffic area. Currently zoned for commercial use, it can easily be re-zoned to suit your needs. The upper level offers the option for residential living or can be utilized as an additional commercial space for increased income potential. With possibilities for future developments or multi-residential conversion, this property is truly versatile. This turnkey gem is a must see! Buyers are encouraged to do their own due diligence regarding re-zoning and potential uses. Don't miss out on this exceptional opportunity! (id:59646)
50 Bryan Court Unit# 31
Kitchener, Ontario
Attractive, customized, original owner Aspen Woods bungaloft end unit townhouse condo with double garage, main floor primary suite backing on to the lush forest of Natchez Woods in southeast Kitchener. Welcoming covered porch is ready to sit & share a coffee with a neighbour. Interior features include hardwood flooring throughout the main level with upgraded tile in the bathrooms and kitchen. The Dining room with coffered ceiling is suitable for use as an Office/Den. Fabulous Kitchen with totally wide open concept view to the Living room, the only unit in the complex with this expanded feature. Thick granite counters with curved breakfast bar, stainless appliances, double drawer dishwasher, Kohler cast iron sink with Grohe faucet plus three lazy susan corner cupboards all combines to impress with above average working space for meal prep & entertaining. The spacious Living room area with gas fireplace features a vaulted ceiling with numerous pot lights and side windows to enhance the space. A garden door walkout to the extended rear deck is a convenient access. Treat yourself to this Primary bedroom suite with vaulted ceiling, walk-in closet, and 3 pc ensuite having a large tiled walk-in shower. The triple window view of the scenic trees will greet you each morning as you wake up in bed. Up the stairs to the Family room/loft where the whole home audio/video system with cabinet is ready for you to relax and be entertained. Visiting grandchildren & guests will love the additional two bedrooms and 4 pc bathroom with Kohler deep soaker tub too! Though the basement level with walkout to ground level is unfinished it does offer substantial storage space and the opportunity to complete to your quality level & design in the future. Walking trails, shopping amenities, access to the Breslau International Airport, Chicopee Ski Hill and other venues makes this a wonderful area to experience and explore. A natural move for those looking to downsize. (id:59646)
3540 Colonial Drive Unit# 12
Mississauga, Ontario
Wellcome to brand new , luxury 2 story the Way Urban Towns unit 12 of 3540 . It has 1,332 SQF ,2 BR, 2.5 WASHROOM and EXCLUSIVE ROOF TOP TERRAS (Apprx 400sq); It is an end unit with lots of natural light IN PRIME Erin Mill LOCATION with THE BEST EXPOSURE IN PHASE 2 ( VERY PRIVATE NO UNIT IN FRONT OF US);UPGRADED HARDWOOD FLOORING throughout the main floor & kitchen and all bedrooms. Stainless Steel Kitchen Appliances: Stove, Dishwasher, Fridge , Washer and Dryer. 1 UNDER GROUND PARKING; 1 MIN DRIVE TO COSTCO, HOME DEPOT, CANADIAN TIRE, HWY 403, GALLERIA GROCERY; 5 KM TO U.O.T MISSISSAUGA CAMPUS, CREDIT VALLEY HOSPITAL; TONS OF RESTAURANTS, OFFICES, RETAIL STORES AROUND; Tenant pays all utilities and hot water tank rental. (id:59646)
174 Pike Creek Drive
Cayuga, Ontario
THIS METICULOUSLY FINISHED CUSTOM BUNGALOW SHOWCASES IMPECCABLE ATTENTION TO DETAIL THROUGHOUT. THE LIVING AREA FEATURES A BUILT-IN FIREPLACE THAT EXTENDS FROM FLOOR TO CEILING, COMPLETE WITH A CONTEMPORARY MANTLE. AN OPEN-CONCEPT KITCHEN, HIGHLIGHTED BY AN IMPRESSIVE ISLAND, BRIGHT WHITE UPGRADED CABINETRY, AND LIGHT-FILLED PATIO DOORS, OPENS TO AN ELEVATED DECK THAT OFFERS A SPLENDID VIEW OF THE BACKYARD. THE SPACIOUS MASTER BEDROOM INCLUDES A WALK-IN CLOSET AND A LUXURIOUS ENSUITE BATHROOM, EQUIPEED WITH A STAND-UP SHOWER AND A SOAKER TUB. FULLY FINISHED BASEMENT WITH FULL IN-LAW SUITE WITH SEPARATE ENTRANCE, HIGH CEILINGS & LARGE WINDOWS, FULL KITCHEN WITH PRISTINE WHITE FINISHES, ADDITIONAL BEDROOM & MODERN BEDROOM, PROVIDES A BRIGHT AND INVITING SPACE THAT FEELS ABOVE GRADE. RSA. (id:59646)
37 Nightingale Drive
Brantford, Ontario
Welcome to your dream home at 37 Nightingale in Brantford! This stunning 2,541 sq. ft. Energy Star-rated residence, built in 2015, offers an abundance of space and modern amenities perfect for family living. The main level features a bright, open design that includes a gorgeous kitchen with granite countertops and a walk-in pantry, a cozy dining area, and an inviting living room highlighted by a custom stone electric fireplace—ideal for gatherings or quiet evenings at home. Upstairs you will find an additional oversized family room, and three spacious bedrooms, including a generous primary suite with a walk-in closet - this home ensures comfort for everyone! The partially finished basement adds versatility with an office/bedroom and a rough-in for a fourth bathroom, providing endless possibilities for expansion. Step outside to your private oasis: a fully fenced yard with professional landscaping, mature trees, a hot tub, and a charming cedar pergola—perfect for entertaining or unwinding. Freshly painted throughout, this home boasts upgraded electrical panels, a reverse osmosis system, and a Wi-Fi-capable garage door opener with a backup battery. With a double-car garage for ample storage, this exceptional property combines comfort, style, and convenience in a desirable neighbourhood. Don’t miss the chance to make this house your home—schedule your private showing today! (id:59646)
318 Roxton Drive Unit# 3
Waterloo, Ontario
WELCOME TO YOUR NEW HOME! This home is perfect for downsizers, families, and multi-generational set ups alike, offering 4 bedrooms and 3 full bathrooms, there's plenty of room. This Exclusive Upper Beechwood enclave of 18 homes offers a stand alone bungalow with low condo fees with large benefits. No need to take care of the lawn or shovelling. The neighbourhood is friendly and safe. The proximity to local universities, future hospital, an extensive trail system, and many shopping amenities make this the perfect location. Optional Beechwood Neighbourhood Associations memberships available for those who want to spend time with the kids and grandkids at the pool and tennis/pickleball courts. You'll love the large front porch for enjoying your coffee during a good rain, or socializing with the friendly neighbours. Inside is where you'll spend most of your time. The open concept main floor has many recent renovations including the kitchen, Hickory Wood flooring, and new trim, Ceilings and potlights all in 2021. Window and Patio doors 2018 and Bathroom updates in 2023/2024. The floor plan offers an open concept dream kitchen for entertaining, 2 bedrooms and 2 full bathrooms. Even the main floor laundry is conveniently tucked away with an extra mudroom space coming in from the double garage. Downstairs the space continues with large windows and a walkout, 2 additional bedrooms, dry bar, gas fireplace, and bonus room easily used for an office/gym/playroom. Plenty of storage completes this house and makes this the one you've been waiting for. You won't find this kind of value in a similar home. Book your private viewing today! (id:59646)
389 Torrance Street
Burlington, Ontario
Stunning century home just steps from downtown Burlington! This charming 4-bedroom, 2.5-bath beauty showcases stunning details throughout, including refinished hardwood flooring, rich wood trim, and solid wood doors. The kitchen is equipped with Heartland appliances, including a six-burner gas stove, and marble countertops. A sunken family room offers heated floors and a cozy wood-burning fireplace with a walk out to the back deck, while the formal living and dining rooms are perfect for entertaining. The second level features three spacious bedrooms, one with a walk-out terrace overlooking the lush backyard, plus a 4-piece main bath. The third-level suite offers a walk-in closet and luxurious 4-piece ensuite bath perfect for a nanny suite or teenager retreat. With two driveways accommodating up to 5 cars, a carriage-house-style 2-car garage, and an unspoiled lower level with side entrance, this home has future in-law suite or income potential. Beautifully landscaped, a cozy front porch and close to schools, parks, Lake Ontario, Spencer Smith Park, The Art Center, and all of downtown Burlington’s shops and restaurants. An absolute must-see! (id:59646)
144-150 Chatham Street
Hamilton, Ontario
Welcome to the ANNEX in the west end of Hamilton. A rare opportunity to purchase 2.8 acres of industrial land with Research and Development (M1) zoning designation. The property currently contains hosts retail, office and warehouse tenancies. Situated in a bustling industrial area, this property benefits from excellent visibility and proximity to key transportation routes including Highway 403 access. Frid Street is known for its robust industrial base and is just minutes away from Hamilton’s major commercial centers, providing easy access to clients and suppliers. It is also located in behind McMaster University's Innovation Park. This can also be purchased together with 70-100 Frid St and 104 Frid. Combined acreage is approximate 12.2 and combined square footage of approximately 150,989 sqft. Please contact for more information. (id:59646)
400 Romeo Street N Unit# 108
Stratford, Ontario
North end Stratford 2 bedroom, 2 bath condo available in the Stratford Terraces building just north of the Stratford County Golf and Curling Club and the Avon River! Enjoy the open patio area leading to this main floor unit with lovely landscaping overlooking the main courtyard fountain, perfect for enjoying your morning coffee. Open concept living/dining and kitchen floor plan with spacious foyer, in-suite stacking washer/dryer and pantry, primary bedroom with a 4 pc ensuite bath and another generous size bedroom with a 3 pc (shower) off of the hallway. There is the conveninece of an underground parking spot and exclusive locker with the unit. You'll enjoy an active community in this building with a party room, library/lounge area and an exercise room. Call for more details about this unit. (id:59646)
5395 Scott Court
Burlington, Ontario
Welcome to this 3-bedroom, 2 full-bath, three level backsplit nestled on a private quiet court in a sought-after family-oriented neighborhood. Lovingly maintained and enjoyed by the same family for 60 years, this property presents a fantastic opportunity to renovate and create your forever home. The spacious layout features plenty of potential to customize, with an indoor pool offering year-round enjoyment and a standout feature for gatherings or personal relaxation. The location is unbeatable, just steps away from fantastic schools, beautiful parks, and convenient transit options. With all amenities nearby, this home offers the perfect blend of tranquility and accessibility, ideal for families looking to settle in a welcoming community. Don't miss this chance to add your personal touch and make this timeless property your dream home! (id:59646)
290 Barton Street W Unit# 21
Hamilton, Ontario
Welcome home to 290 Barton St West. Gorgeous semi-detached rental, two levels of spacious living, oversized patio w stunning views of the lake & lush green space. The main floor has expansive living area illuminated by potlights and large windows that flood the space with natural light. This versatile area can be used as a full living room or easily adapted to include a dining space The kitchen is a true showstopper, boasting an island with a breakfast bar, stylish fixtures, and stainless steel appliances. The adjacent dinette offers serene views of the mature trees in the backyard, making it a perfect spot for morning coffee or casual meals. With ample cupboard and counter space, plus a pantry, this kitchen is designed for both functionality and beauty. A convenient 2-piece powder room completes the main floor. Upstairs has a spacious master bedroom w a walk-in closet, an ensuite bathroom with walk-in shower, & a cozy sitting area. There are two additional bedrooms, one of which can be transformed into the ideal home office space. A 4-piece common bathroom and a laundry area with a washer and dryer are also located on this level for your convenience. One of the standout features of this rental is the oversized patio area on the top floor. Overlooking the water, this stunning and peaceful space offers endless possibilities for relaxation and enjoyment. The unit also includes its own parking space, adding to the convenience of this exceptional home. (id:59646)
71 Melbourne Crescent
Waterloo, Ontario
Welcome to 71 Melbourne Crescent, a charming 3-bedroom, 1.5-bathroom bungalow located on a generously sized corner lot in a tranquil residential neighborhood. This property presents a fantastic opportunity for a handyman or anyone eager to embark on a renovation project. The main floor is graced with large windows that fill the space with natural light. The living room features a cozy fireplace, while the kitchen boasts a delightful breakfast nook, a well-designed layout, and ample cupboard space. All three bedrooms are bright and comfortable, sharing a 4-piece bathroom with a stylish tiled backsplash. A separate entrance leads to the walk-out basement, which includes a spacious rec room with a focal wall, a laundry area, a small bathroom, and plenty of potential for additional finished space. Outside, you’ll find a large deck on the upper level and a lovely interlocking patio below, ideal for entertaining or unwinding. The expansive flat backyard offers the perfect canvas for creating your dream garden or outdoor retreat. Conveniently located, this home is close to shops, restaurants, and stores, as well as Waterloo Park and KW Hospital. Plus, you’re just a block away from the prestigious Westmount Golf and Country Club, enhancing your lifestyle with nearby recreational and leisure opportunities. 71 Melbourne Crescent combines great location, ample space, and renovation potential, making it a promising find for those ready to bring their vision to life. (id:59646)
15 Mcwilliams Court
Cambridge, Ontario
Welcome to 15 McWilliams Court, Cambridge. Nestled in a quiet, family-friendly area within the desirable East Galt community, this stunning custom-built home offers a perfect blend of luxury and comfort. Boasting 4 spacious bedrooms, 4 bathrooms, 2 kitchens and 2 laundry rooms this residence features over 4,700 square feet of meticulously finished living space, providing ample room for both relaxation and entertaining. As you step inside, you’ll be greeted by high-end finishes that elevate every corner of the home. The thoughtfully designed layout includes a walk-out basement, complete with a full in-law suite, making it ideal for extended family or guests. Outside, the expansive composite deck, complete with an automatic awning, provides spectacular sunset views overlooking the city, perfect for morning coffees or evening gatherings. With top-rated schools, restaurants, shops and entertainment just minutes away, this home truly encapsulates the best of family living in a thriving community. Don’t miss your chance to make this exquisite property your own! (id:59646)
2343 Khalsa Gate Unit# 227
Oakville, Ontario
Welcome to NUVO, a brand new modern condo development in Oakville. This 2nd floor unit is 674 sq ft and offers 2 bedrooms, 2 full bathrooms and large windows offering tons of natural light. Upgraded kitchen cabinetry with stainless steel appliances & granite countertops. NUVO is AI integrated building and this unit comes with 1 parking spot and 1 locker. This building is loaded with amenities and offers a Putting Green, Rooftop Lounge & Pool, BBQ Facilities, Media/Games Room, Community Gardens and Leisure Sitting Areas, Party Room, Basketball Court, Multi-Purpose Activity Court, Fitness Center with Peloton Bikes, Work/Share Board Room, Pet Wash Station, Rasul Spa, Bike Station & Car Wash Station. Conveniently located close to the QEW, 407 & Bronte Go Station as well as the Oakville Trafalgar Hospital and Sheridan College. Looking for A+ tenants. Heat & Internet included, all other utilities are the responsibility of the tenant. (id:59646)
1353 Caistor Centre Road
Caistor Centre, Ontario
Follow the media links to get the full details - far too many to fit here! Not your typical custom country bungalow - masterfully built in 2020 over and above standard building specs. Lush hand-picked ceramics, hardwood, and custom finishes throughout. Vast and sprawling principle rooms, including a 13-foot cathedral ceiling in the family room, an enourmous dining room that will easily seat 20 or more, and a showpiece solid-wood and quartz white kitchen. Entertaining and meal prep in this gourmet kitchen are a pleasure with the 5x10-foot island with prep sink, breakfast area, and commercial-style appliances. Off the family room there is a triple-wide sliding glass door to the 60-foot covered concrete veranda overlooking rolling farmland as far as you can see. Master retreat with 5-piece ensuite and 2 closets. The main floor also features a den, 2 more bathrooms, 2 more bedrooms, and large laundry room. Inside access to a nine (yes,9) car heated garage. Meticulous and over-the-top attention to the foundation (12 walls, 9 insulated floor, and 9' tall), framing (2x6 inside and out, 16 OC roof trusses, soundproofed) insulation, electrical, plumbing, and future options (double-size septic out to the side, basement wide open, impeller on sump for bsmt bathrm). True, natural privacy in the middle of 100 acres of rigorously maintained farmland in West Lincoln, 97% arable. Call or click media link for full info. (id:59646)
137 Pike Creek Drive
Cayuga, Ontario
This beautifully designed home offers the perfect blend of comfort and modern amenities. Featuring an electric fireplace, it creates a cozy atmosphere for relaxing evenings. The high ceilings throughout provide a spacious, open feel, while the lower rear walk-out adds convenience and potential for extra living space. With no backyard neighbors, you'll enjoy added privacy and tranquility. Every room showcases attention to detail, from the finishes to the thoughtful layout. The master bedroom is generously sized and includes a luxurious ensuite, making it a perfect retreat. This home is ideal for anyone seeking both comfort and style. RSA. (id:59646)
470 Dundas Street Unit# 605
Waterdown, Ontario
Recently built by the award winning New Horizon Development Group. This 2 bedroom 2 bathroom condo comes with 1 underground parking spot, one storage locker and features a state of the art Geothermal Heating and Cooling system which keeps the hydro bills low!!! Enjoy the open concept kitchen and living room with all new stainless steel appliances, a breakfast bar and a spacious and bright primary bedroom. The condo is complete with two bathrooms and in suite laundry. Enjoy all of the fabulous amenities that this building has to offer; including party rooms, modern fitness facilities, rooftop patios and bike storage. Situated in the desirable Waterdown community with fabulous dining, shopping, schools and parks. 5 minute drive to downtown Burlington or the Aldershot GO Station, 20 minute commute to Mississauga, you don't want to miss this opportunity, book your showing today! (id:59646)
143 Klein Circle
Ancaster, Ontario
Brand new home under construction in Ancaster Meadowlands by Scarlett Homes Ltd. Loaded with $200k in upgrades. Upgrades include: 10 foot main floor ceiling, 8'6 raised basement, curved oak staircase, upgraded iron spindles, finished basement lower landing, quartz countertop throughout including kitchen backspash, floor to ceiling cabinets, potlights, upgraded garage door, upgraded baseboard heights, crown molding, undermount sinks, framed glass shower. Engineered hardwood in living, family, dining and all upstairs less bathrooms. (id:59646)
39 Wellspring Way
Pelham, Ontario
A new meaning to luxurious living can be found at our beautiful two in one townhomes in Fonthill. We are offering two separate units in one: A primary unit between 2004 and a secondary unit between 520 sqft + an uncovered balcony. This project is one of a kind with exceptional touches and details throughout this multi-generation design. This development is seconds away from the Meridian Community Centre, 3 minutes away from Glynn Green Public School, 8 minutes away from E.L. Crossley Secondary School, 5 mins from the 406 highway, less then 40 mins to all the beautiful wineries in Niagara-on-the-lake, 23 mins to Niagara falls and the Rainbow Bridge to USA. (id:59646)
551 Knights Hill Road
London, Ontario
Attention Investors!! The perfect Building to add to your portfolio. Minutes to Victoria Hospital +/- 3200 sq.ft. 3. Zoning CC1(9) Medical/Dental, professional Services and Pharmacy. Completely Rented. Tenants pay rent + hydro. Separate Hydro meters. Lower level: rented to Pharmacy and RMT. Main level: 3 Family Doctors Practice. Upper level: Unit #5 CPR instructor, Unit #6 Doctors Cafeteria and private offices. (id:59646)
24920 Marsh Line
West Elgin (West Lorne), Ontario
Stunning 2 Storey Brick home situated on over 8 acres, zoned A1, with newer inground pool with pool house, a Massive Shop measuring approximately 80'x44' with office space and a dog kennel. Recently Updated and Refreshed with new flooring, paint, fixtures, eaves, fencing, garage openers and much more. 4 upstairs Bedrooms including Primary with 5 piece Ensuite, 4 Bathrooms including main floor Powder room, and Main Floor Laundry, Formal Dining room, Office/Bedroom, Gorgeous Kitchen and Picture Perfect Living room. Boasting Multi-Generational/Secondary Suite possibilities in the Finished Basement with direct walk-up access to the side yard, 3 piece Bathroom, Bar area, Storage and 2 great sized rooms currently used as Bedrooms. Your Dream home in the Country Awaits! (id:59646)
1353 Caistor Centre Road
Caistor Centre, Ontario
Follow the media links to get the full details - far too many to fit here! Not your typical custom country bungalow - masterfully built in 2020 over and above standard building specs. Lush hand-picked ceramics, hardwood, and custom finishes throughout. Vast and sprawling principle rooms including a 13-foot cathedral ceiling in the family room, an enourmous dining room that will easily seat 20 or more, and a showpiece solid-wood and quartz white kitchen with a 5x10-foot island with prep sink, breakfast area,and commercial-style appliances. Triple-wide sliding glass door to the 60-foot covered concrete veranda overlooking the fields. Master retreat with 5-piece ensuite and 2 closets. The main floor also features a den, 2 more bathrooms, 2 more bedrooms, and large laundry room. Inside access to a nine (yes,9) car heated garage. Meticulous and over-the-top attention to the foundation (12 walls, 9 insulated floor, and 9' tall), framing (2x6 inside and out, 16 OC roof trusses, soundproofed) insulation, electrical, plumbing, and future options (double-size septic out to the side, basement wide open, impeller on sump for bsmt bathrm). Unobstructed views for a thousand meters! True, natural privacy in the middle of 100 acres of the highest quality farmland in West Lincoln, 97% arable. (id:59646)
1 Sons Street
Springford, Ontario
Welcome to 1 Sons Street. Nestled in the quiet small town of Springford just 10 minutes away from all the amenities of Tillsonburg such as schools, grocery stores, restaurants, and a variety of retail stores to fill your needs. Situated on a generous third of an acre lot surrounded by mature trees, this exquisite home has been meticulously renovated from top to bottom. Boasting beautiful finishes and a gorgeous kitchen with an oversized quartzite island. With 4 bedrooms and 3 bathrooms, this home provides ample space for the growing family or those who love to entertain. The expansive living areas are flooded with natural light, creating a warm and inviting atmosphere. With enough parking for 6 vehicles in the driveway plus a 1.5 car garage there will be no shortage of parking. Step outside to the large fenced in backyard, lots of flat grassy area to play, a fire pit for your own summer campfires, and a deck that comes right off of the dining and kitchen area making it easy to continue the fun outdoors. Recent updates include(all from 2023): Furnace & A/C, some windows, kitchen cabinets with quartzite countertops, appliances, vinyl siding, eavestrough/facia/soffit, pot lights through out the home inside and outside, deck boards/railing refurbished. Laminate flooring upstairs and vinyl plank downstairs. Don't miss your chance to own this exceptional property! (id:59646)
10 Douro Street Unit# 521
Toronto, Ontario
Welcome home! To this nicely updated 2 bed 1 bath stacked town in the heart of King west village. Kitchen features quartz counter tops, stainless steel appliances, & subway tile backsplash. Enjoy Open Concept Living And Dining Areas Feature Luxury Vinyl Flooring And A W/Out To private Terrace for morning coffee/tea and evening BBQ's. Updated spa like bath boasts trendy tile and gorgeous custom wood inlays. Perfect for first time home buyers or young professionals who want to enjoy all the amenities that King west village & the city have to offer. Don't miss out! (id:59646)
50 Beamer Avenue
St. Catharines, Ontario
Welcome home to 50 Beamer Avenue, in the Heart of St.Catharines, steps to the picturesque Welland Canal parkway. Rare opportunity to live on one of the best streets in St.Catharines. This fully renovated, Open concept 3 bedroom, 2 bathroom bungalow includes an oversized 1.5 Car garage with Inside Access. The Custom Interlocking driveway and walkway invite you to step inside. New high quality, Wide Plank engineered Hardwood flooring and LED pot lighting throughout and into the Eat in kitchen. Built in stainless steel appliances, glass backsplash, stylish butcher block counters and matching island with stools. The Living room features a custom coffee bar and sliding glass doors to the rear garden and your private fully fenced yard with loads of Perennials and Annuals-Well Planted. The Primary bedroom boasts a convenient 3 piece ensuite bathroom with glass shower and a large walk in closet with more siding glass doors to the backyard. Two additional bedrooms provide ample space and share a 4 piece bath with a rejuvenating shower massage. All new Windows, roof, furnace and owned hot water tank. Conveniently located in the desirable north end, with close proximity to top rated schools, shopping, restaurants, public transit, Malcomson Eco Park, hiking/biking trails and Sunset Beach. This home is a dream inside & out; book your showing today, unpack and enjoy! (id:59646)
879 Hellmuth Avenue
London, Ontario
Stunning property steps from St. Joes Hospital and minutes from University Hospital. Fully renovated VACANT duplex with many outside entertaining areas for both units with each having their own private driveway. Exterior updates include new windows and doors, new decking and fencing, new staircase to upper unit with privacy panels and seating area, new interlocking stone patio areas as well as new hard board on the kitchen and garage that has hydro as well as new garage door. The main floor features a spectacular kitchen with a center island that comfortably sits 8, quartz and granite tops, soft close cabinetry, large pantry, wine bar area, charging station built into cabinetry, vaulted ceiling, exposed brick and 2 outside accesses to a private deck and a private interlocking stone patio directly from the kitchen which is fabulous for entertaining. The covered wrap around front porch is a great space to sit while watching storms pass by. Not only does the main floor have 2beds, 2 baths (ensuite with double sinks, center cabinetry and a glass walk-in shower), it showcases original hardwood flooring with modern finishes such as pot lighting, ceiling fans, original glass pocket door, original marble around the master fireplace, original entry fixture and main floor laundry. The upper unit also has its own laundry, 2 bedrooms, eat-in kitchen and exposed brick in the large master. The main floor unit has been rented as an ""Executive furnished short term rental"" for $3,650 while upstairs market rents suggest $2,400-$2,600. This home is designated ""Heritage"" and is just a beauty to look at. Very private outside spaces with all the conveniences within walking distance. A few different options are available - add this home to your portfolio with a cap rate of around 6%, rent one of the units to help pay your mortgage should you wish to live here or convert it back to a single family home. This home does not disappoint!! (id:59646)
40 Bastien Street Unit# 7
Cambridge, Ontario
Welcome to 7-40 Bastien St, a brand-new townhome that combines contemporary elegance with modern convenience in a vibrant neighborhood. This inviting townhouse features a spacious floor plan crafted for both comfort and functionality. Bathed in natural light and designed with airy interiors, every space in this home radiates a warm and welcoming ambiance. At the heart of the home is a sleek and stylish kitchen, complete with contemporary cabinetry and beautiful granite countertops. The open-concept living and dining areas offer an ideal setting for both relaxation and entertaining. Upstairs, you'll find serene bedrooms with ample closet space and large windows that flood each room with natural light. The master suite is a true retreat, featuring a walk-in closet and a luxurious 4-piece ensuite bathroom with a vanity and granite countertops—perfect for unwinding after a long day. Located in a family-friendly neighborhood, this townhome is conveniently close to schools, parks, shopping, and dining options. With easy access to major highways, commuting to work or exploring the area is a breeze. Don’t miss out on making this charming family home your own. Schedule a showing today and discover the warmth and comfort that 7-40 Bastien St has to offer. Note: Photos are of a similar unit. (id:59646)
345 Freelton Road
Hamilton, Ontario
A truly remarkable and magnificent 63 Acre Estate with 2 luxurious homes attached consisting of 13 bedrooms, 8 baths, an indoor pool complex and over 8500 Sq ft of living space. First home is a 2 storey, 7 bed, 4 full baths and lower level apartment with a separate entrance providing 2 beds, 1 bath and large kitchen. Second home is a 2 storey, 4 bed, 2.5 bath with a gym and hockey rink in the lower level! The unique 60'X 26' indoor pool area has a 18' X 36' in ground natural gas heated concrete pool, a large deck overlooking the pool and hot tub for your enjoyment. This executive estate comprises of over $1.5 million in upgrades and renovations over the years. Upgrades include Septic, Well and much more! Buildings include a 9000 Sq Ft barn w/36 box stalls for Equestrian rentals. A detached 48' X 30' garage with 3 auto bays, 200 AMP service, and a large undeveloped studio loft above. A 20' X 30' wood sided barn. In addition, there is 7 paddocks with 4 recently purchased run-in sheds. Solar system is owned. Current income from cell tower, solar and pending land to be leased for horticulture. Income possibilities are endless! Surrounded by subdivision consisting of multi-million dollar homes, public library, senior residence and Highway 6! Make this a long term investment, Equestrian Facility or simply embrace a luxurious lifestyle with your family on this Estate. Services include Natural Gas and High Speed Internet. (id:59646)
101 Shoreview Place Unit# 61
Stoney Creek, Ontario
MILLION DOLLAR views with over 60K in upgrades in this absolutely stunning 2 bedroom corner Penthouse with wrap around balcony. Features custom European design, imported Italian porcelain tiles throughout, luxurious custom baths, breakfast bar, in-suite laundry. Other amenities include, fitness center, party room, bike storage room, walking trails, rooftop patio, visitor parking and easy access to QEW. This is an Absolute Must see. SELLER TAKE BACK FINANCING AVAILABLE UP TO 200K AT 3% (1ST MTG ONLY). (id:59646)
902 Kowal Drive
Mississauga, Ontario
Welcome to your dream home in the prestigious neighborhood of Lorne Park, where luxury meets functionality in this meticulously RENOVATED 4000 sq ft residence. Nestled in an enclave with no rear neighbors, privacy and tranquility are yours to enjoy. Upon arrival, guests are greeted by a grand foyer adorned with a winding staircase, setting the tone for the elegance that awaits within. The seamless flow from formal living and dining areas to the kitchen and family room, complete with a cozy gas fireplace, makes entertaining effortless. The heart of the home lies in the chef's kitchen, boasting Barzotti cabinets, stylish backsplash, Quartzite countertops, and Frigidaire Premium stainless steel appliances. An island provides both additional workspace and a gathering place for family and friends. Practicality meets luxury with main floor laundry featuring custom cabinetry & access to garage & yard. A chic powder room with marble counters adds a touch of sophistication to the main level. Upstairs, the primary suite is a serene retreat featuring a spacious 5pc Ensuite with a soaker tub, separate glass shower, and expansive quartz vanity. Three additional generous bedrooms and a family bath ensure ample space for everyone. The fully finished lower level offers even more living space with a sprawling rec room, annex game room, kitchenette, and another full 3 pc bathroom. Step outside to your private oasis, where outdoor leisure awaits on the covered back deck or within the fenced yard. Location is key, with easy access to the QEW, Port Credit, waterfront, beaches, shops, amenities, and nearby schools. With its blend of modern aesthetics and everyday functionality, this home offers the perfect backdrop for family living and entertaining. Don't miss the opportunity to make this exquisite property your own and experience upscale comfort and top-of-the-line finishes in one of Lorne Park's most sought-after neighborhoods. Over $300k in updates! (id:59646)
503 Highway 8 Highway Unit# 19
Stoney Creek, Ontario
Discover your dream home at 503 Highway 8 #19 in Stoney Creek – a completely updated, charming and private 2-storey townhouse behind the Renaissance Condo Building. This 3-bedroom, 2.5-bathroom gem offers comfort and style in a quiet complex close to all amenities, including schools, parks and bus routes. Curb appeal is enhanced by the interlocking brick and flower garden. Inside, find a bright eat-in kitchen with a bay window, and an open-concept dining room overlooking the sunken living room with a new corner gas fireplace. Sliding doors lead to a private, fenced backyard. The primary bedroom includes an ensuite with an inviting Jacuzzi tub and separate shower. The home boasts a new roof, new garage (units are attached only at the garage), and inside garage entry with rear yard access. Recent upgrades include new insulation, drywall, flooring, doors, frames, and trim. Enjoy new plumbing fixtures, kitchen cabinets, vanities, and kitchen blinds. Exterior improvements feature new siding, fascia, soffits, and eavestrough, with all electrical wiring replaced. Energy efficiency is ensured with new windows, furnace, and electronic air cleaner. The finished basement offers extra living space with a rec room, laundry, and storage. This turnkey property, with a recently resealed driveway, is ready for new owners. Don't miss this incredible opportunity to own a beautifully updated townhouse in a desirable area of Stoney Creek! (id:59646)
1 Springhill Street
Hamilton, Ontario
Nestled where history gracefully intertwines with modern elegance, this exceptional estate invites you to experience unparalleled luxury. Set against ancient trees and expansive views at nearly 3,000 feet on the escarpment, this property transcends mere residence—it is a sanctuary. Crossing the enchanting brook transports you back in time. Spanning three separately deeded parcels, the estate features four exquisite detached residences, a state-of-the-art spa and pool house by Partisans, a historic barn, and a four-car coach house with a charming residence above. This compound of five dwellings offers incredible opportunities for a family retreat, rental investment, or filming income, as it is renowned in the film industry for its stunning backdrops. The main house, originally constructed between 1830 and 1850, boasts over 8,000 square feet of refined living space. A harmonious blend of history and contemporary design, it features a luxurious kitchen crafted by John Tong and a glass extension overlooking serene Zen gardens. Each grand principal room is bathed in natural light, offering breathtaking vistas. Ascend to the second floor, where five elegantly appointed bedrooms and three exquisite baths await, along with views from the iconic tower. The primary suite occupies its own wing, complete with a private sitting room, generous walk-in closet, and lavish five-piece ensuite, all separated by custom solid wood sliding doors for ultimate privacy. The tower’s third floor culminates in an unparalleled observation point with extraordinary views. Immerse yourself in the tranquility of the Japanese-inspired Zen garden, the restorative beauty of the escarpment, and the calming presence of the spa and pool house. This estate is not just a home; it is an invitation to disconnect, reflect, and rejuvenate in an exquisite setting where luxury and history converge. (id:59646)
33 Emeny Lane
Guelph, Ontario
Welcome to 33 Emeny Lane, a gorgeous 5-bedroom luxury bungaloft in prestigious White Cedar Estates in the South End of Guelph! The spacious and inviting foyer leads to a beautiful and bright open concept main floor featuring 9ft ceilings, engineered hardwood, upgraded lighting, motorized blinds, and a gas fireplace. In addition to a gas range, attractive backsplash, and a walk-in pantry, the kitchen boasts a huge island and is open to the dining room making the main floor perfect for entertaining. Walk out from the dining room to a brand new deck. One of the best feature of this home is the large main floor primary suite featuring a walk-in closet and 5-piece ensuite with soaker tub and walk-in shower with rain showerhead. Rounding out the main floor is another bedroom (or office), 4-piece bathroom, and laundry room. The upper level was customized through the builder with 3 additional bedrooms, a 5-piece bathroom, and two large hallway closets for extra storage. From the 2-car garage, walk in to a finished mudroom. The lower level is unfinished lower level features large windows, a bathroom rough-in, and provides the perfect opportunity to finish it to your tastes and needs. The monthly fee is very low, and there is a PREPAID balance of $6,625.29 (as of August 31, 2024) for the condo fees, which will be transferred to the new owner. With a fantastic South End location, this beautiful family home is close to schools, parks, trails, shopping, library, transit, and much more. It also offers easy access to the Hanlon Parkway and the 401! (id:59646)
595 Strasburg Road Unit# 209
Kitchener, Ontario
BIG BONUS **** FREE PARKING for the 1st year and your 13th month is free when lease is continued! This is your opportunity to live in a BRAND NEW building with the ability to make it feel like your own from day one! Convenience of having in-suite laundry, a balcony, in a spacious unit! Equipped with brand new appliances, located near grocery stores, public transit, and schools. This building is a must-see! Just move in and be at home! (id:59646)
78 Gibbons Drive
Fergus, Ontario
Welcome to this beautiful bungalow with walkout basement in picturesque Fergus! This home features a 1bedroom apartment in the basement, single-car garage and a spacious driveway for up to four vehicles, offering convenience and ample parking space. Nestled against serene greenspace, residents enjoy privacy and tranquility. The upper floor unit is a haven of comfort and style, with two generously sized bedrooms and two full bathrooms, including an ensuite. The open-concept layout enhances space and flow, perfect for entertaining or day-to-day living. Step onto the brand-new deck, completed in April 2024, and soak up the natural beauty. The massive basement unit offers a spacious living area with an open-concept design, one large bedroom, and a full bathroom. Cozy up by the gas fireplace on chilly evenings or step outside to the backyard oasis and enjoy the lush greenspace. Recent upgrades, such as a new furnace (2023), AC unit(2022), and roof (2019), ensure comfort and peace of mind. Whether you're looking to offset your mortgage with rental income or expand your investment portfolio, this property offers a compelling opportunity. Don't miss the chance to make this versatile and well-appointed home yours! Enjoy the best of Fergus living with this beautiful, charming, and well-maintained home! (id:59646)
480 10th Concession Road
Langton, Ontario
Located on a paved country road, surrounded by trees, and backing onto crop fields, you'll find your dream country property. Sitting on over an acre of land, your next address awaits. Welcome to 480 10th Concession Rd in Langton. Step inside this beautiful country bungalow to find a light-filled seamless layout. In the living room, you'll find an abundance of space, featuring a wood-burning fireplace and beautiful front yard views. Step into the eat-in kitchen to find the perfect country kitchen and large dining room, perfect for the whole family. Continuing on the main floor, you'll find two spacious bedrooms, main floor laundry and a family bathroom. Outside, the ultimate backyard awaits you! A large shop and storage shed offer plenty of space to park your truck and store your toys. The above-ground pool and wood deck offer the perfect summer oasis. Surrounded by mature trees, and offering plenty of privacy, this is truly the property of your dreams. Don't let this country property pass you by, book a showing today! (id:59646)
465 Old Onondaga Road E
Brantford, Ontario
Welcome to your dream sanctuary—a stunning raised bungalow nestled on 1.5 acres of tranquil country paradise, just minutes from city conveniences and highway access. This exquisite property offers the perfect blend of privacy and accessibility, making it an ideal escape from the hustle and bustle. Step into your own personal oasis, where a large fenced yard surrounded by mature trees ensures peace and privacy. The property backs onto the serene Fairchild Creek, offering picturesque views and a calming atmosphere. Enjoy the ultimate in outdoor luxury with a sparkling in-ground kidney-shaped pool (new liner 2023), complete with custom concrete work and a spacious patio area perfect for sun-soaked afternoons. Designed for entertaining and relaxation, the expansive deck features both open and covered areas, making it the perfect venue for gatherings, rain or shine. Unwind in the soothing hot tub, surrounded by nature’s beauty. The property boasts a double car garage and ample parking, catering to all your needs. Inside, the home features four spacious bedrooms and two modern bathrooms, providing comfort and convenience for the entire family. A separate entrance from the garage to the lower level offers the potential for an in-law suite, adding versatility to this already impressive home. Although well maintained, a touch of modernization can elevate this space into a stylish and contemporary retreat tailored to your preferences. Don't miss the opportunity to own this exceptional country retreat, where every day feels like a vacation. Your perfect lifestyle awaits! (id:59646)
104 Pinnacle Crescent
Guelph, Ontario
Welcome to 104 Pinnacle! Discover the perfect blend of comfort and style in this stunning single-family residence, ideally situated in a Guelphs West end. This charming home offers an expansive layout with an open and airy main floor. Upstairs features 3 spacious bedrooms including 4-piece primary ensuite. The fully finished basement has its own separate walkout to the backyard. Expansive driveway offers ample parking. All major updates have been completed. Nothing to do but move in and enjoy! Contact today for more info! (id:59646)


