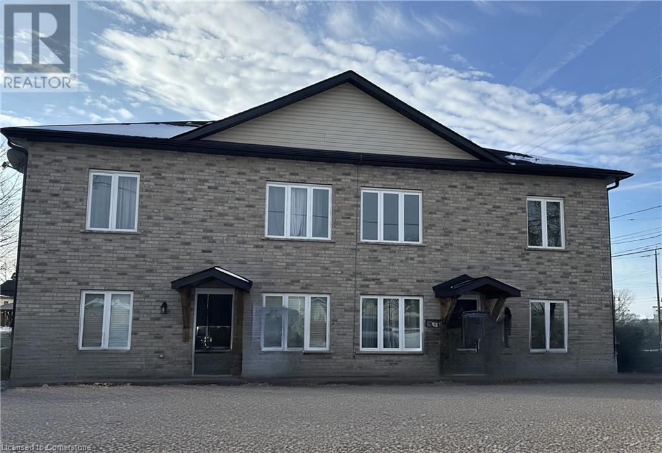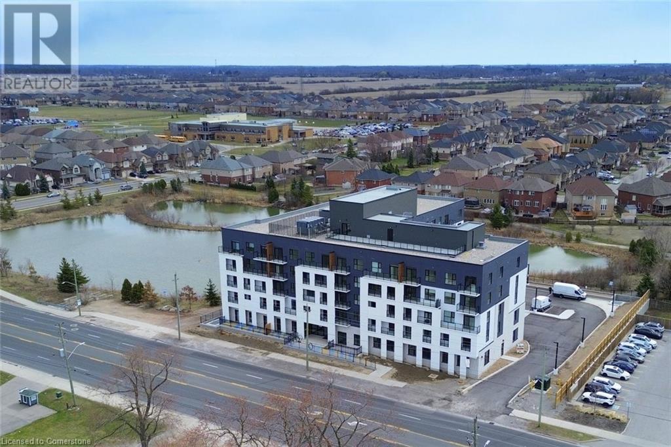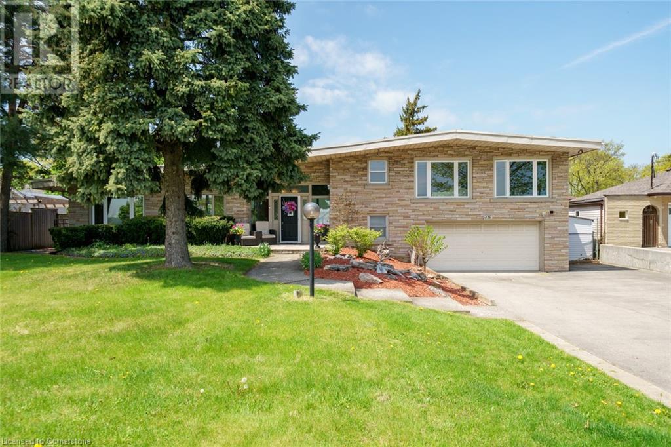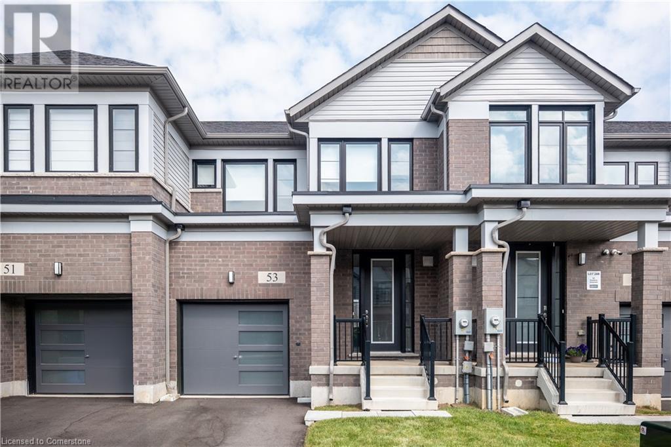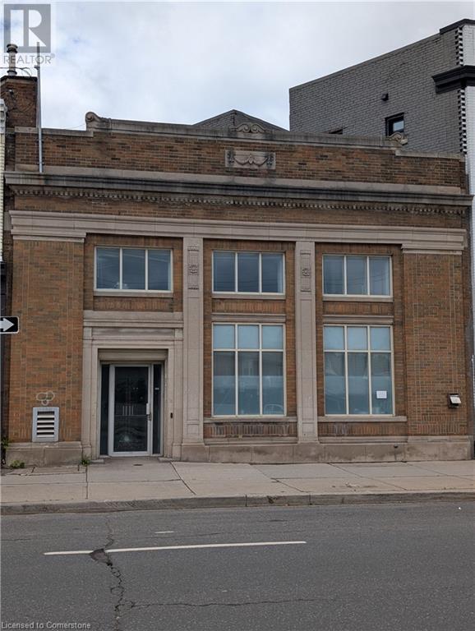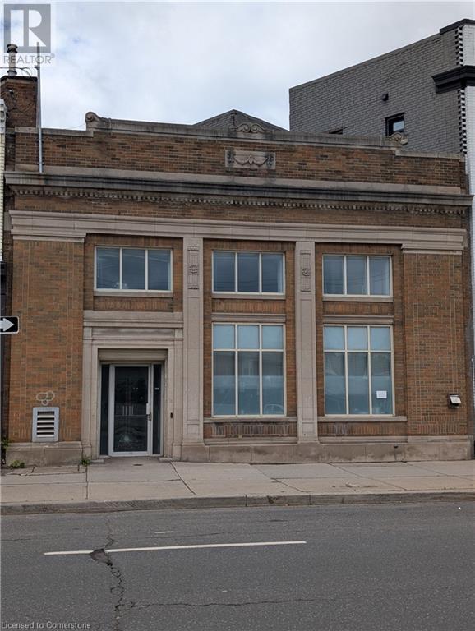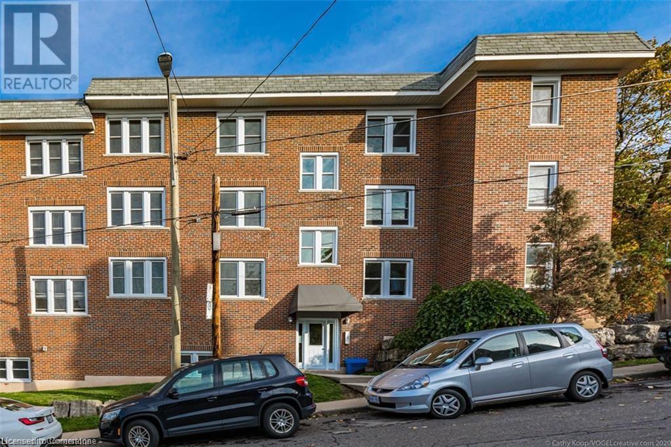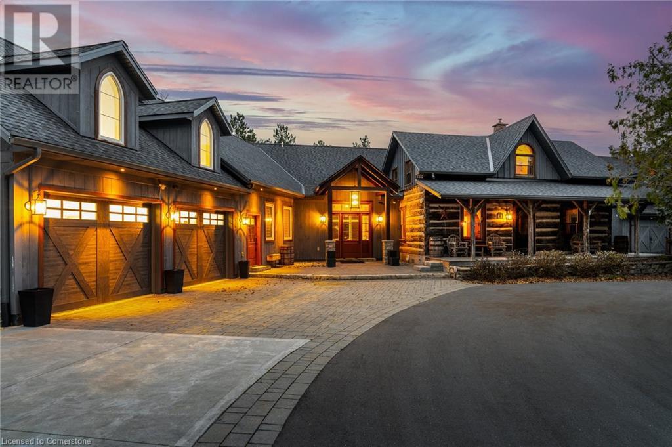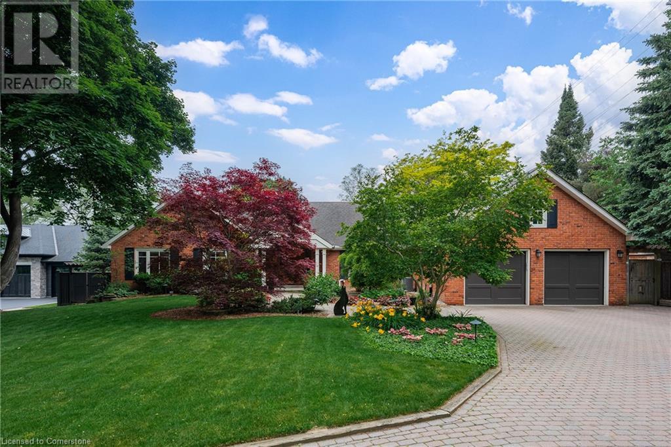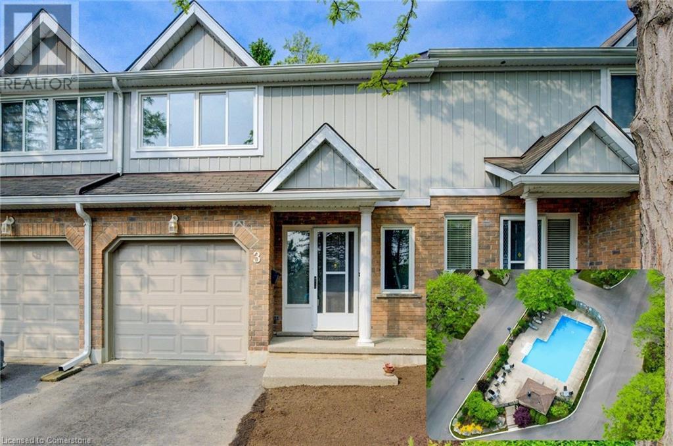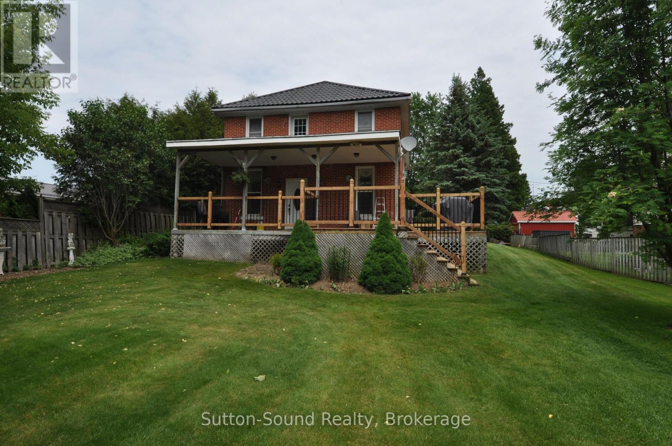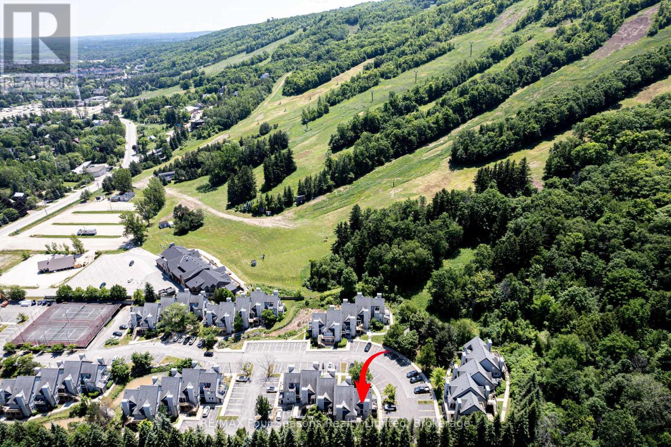248 Port Colborne Drive
Port Colborne, Ontario
This is an incredible opportunity to own a well built, all-brick four-plex in a convenient & desirable location in Port Colborne. Situated in a quiet neighborhood, this property offers the perfect balance of comfort and convenience, making it an ideal investment with good cash flow opportunity or multi-family/ multi-generational property. Each unit is separately metered, providing added privacy and efficiency for the tenants. The spacious two-bedroom, one-bathroom units are thoughtfully designed, featuring modern stainless-steel appliances and large bathrooms that enhance the living experience. Abundant natural light flows into each unit, creating bright, airy spaces that feel open and welcoming. In addition, the property provides plenty of parking, ensuring that residents and visitors have no trouble finding space. Whether you’re looking to add to your real estate portfolio or enjoy a peaceful living environment with rental income potential, this purpose built four-plex offers great value in a fantastic location. (id:59646)
1936 Rymal Road E Unit# 211
Stoney Creek, Ontario
Welcome to PEAK Condos by Royal Living Development, a brand new condominium located on the Upper Stoney Creek Mountain, where modern living meets natural beauty directly across from the Eramosa Karst Conservation Area. This spacious 2 Bedroom + Den, 2 Full Bath suite features 9 ft ceilings and premium upgrades throughout — including quartz countertops, an undermount sink, pot lights, vinyl plank flooring, and in-suite laundry. The primary bedroom includes a walk-in closet, private ensuite, and access to one of two balconies, with the second balcony accessible from the second bedroom. The den offers flexible space for a home office or guest room. Enjoy a modern kitchen with stainless steel appliances, a private balcony, owned underground parking, and a storage locker. The building offers outstanding amenities, including a rooftop terrace with BBQs, a fully equipped fitness room, a party room, bicycle storage, and landscaped green spaces. With shopping, parks, schools, restaurants, transit, and quick highway access all nearby, this move-in-ready condo is perfect for downsizers, first-time buyers, and professionals seeking a vibrant, low-maintenance lifestyle. Move in today! (id:59646)
418 Mountain Brow Boulevard
Hamilton, Ontario
Welcome to 418 Mountain Brow Blvd, where it’s all about the view!!! Sought after location rarely offered for sale with breathtaking panoramic views of the city, lake and beyond! This exceptional mid-century style home is sure to impress you with its split-level design, offering clean lines and oversized windows offering amazing views from all angles. Entering the home you will find an oversized welcoming foyer leading you to the massive family room with floor to ceiling stone wood burning fireplace and vaulted ceilings. The eat in kitchen boasts plenty of modern cabinetry, centre island and appliances are included. There is a formal living room and dining room, a perfect area to entertain guests. The bedroom level has a 4 piece bath and three spacious bedrooms including the primary bedroom with a large walk in closet and beautiful ensuite bath. The lower level has a 2 piece bath and a large rear foyer and entrance to the yard, offering a great opportunity for inlaw potential. The basement level has a large recroom with wood burning fireplace, a 3 piece bath, very large storage room and laundry room. There’s no need to vacation with a yard like this one…with a inground pool and large multi level deck, a perfect area to entertain family and friends! Just outside your front door enjoy the mountain brow walkway….don’t miss out on this opportunity to own this beautiful home! (id:59646)
53 Freedom Crescent
Mount Hope, Ontario
Welcome to 53 Freedom Crescent, a freehold townhouse in the heart of Mount Hope, Hamilton! This bright and spacious 2-storey home offers 3 bedrooms, 2.5 bathrooms, and over 2,000 sq ft of total living space, thoughtfully designed for comfort and functionality. The main floor features 9-foot ceilings and an open-concept layout, enhanced by huge windows that flood the home with natural light throughout the day. Perfect for both entertaining and everyday living, the airy design creates a seamless flow between the living, dining, and kitchen areas. Enjoy over $20,000 in upgrades, including upgraded hardwood flooring, a solid oak staircase, pot lights, and premium finishes throughout. The kitchen features a custom microwave range and gas stove, ideal for home cooking. The home is also equipped with an electric garage door opener for added convenience. A rough-in for a man door to the garage is already in place and can be completed for an additional cost. The backyard is fully fenced, offering privacy and a perfect space for outdoor enjoyment. The attached garage and wide driveway provide convenient off-street parking for two vehicles. Located in a safe, family-friendly neighbourhood with easy access to major highways, parks, schools, and Hamilton International Airport. This is a great opportunity for first-time buyers, young professionals, investors, families or anyone looking for a turn-key home with no added costs or headaches! (id:59646)
1091 (Main Floor) Main Street E
Hamilton, Ontario
Unique double frontage building located in high traffic area. Frontages on both Main St. East and King St. E.,directly across from Gage Park, 2 storey solid brick building that was the old CIBC Bank building and both floors used as a call centre for Pizza Pizza for many years. Property currently vacant and easy to show. Can be continued as office space on both floors or retail on main floor and a variety of uses for second floor with the right imagination. Owner will consider lease hold improvement contribution or rent free period depending on prospective Tenant and length of lease term. Whole building can be leased as one Lease to a single Tenant if desired.TMI estimated between $8-$9 psf. (id:59646)
1091 (2nd Floor) Main Street E
Hamilton, Ontario
Unique double frontage building located in high traffic area. Frontages on both Main St. East and King St. E., directly across from Gage Park, 2 storey solid brick building that was the old CIBC Bank building and both floors used as a call centre for Pizza Pizza for many years. Property currently vacant and easy to show. Can be continued as office space on both floors or retail on main floor and a variety of uses for second floor with the right imagination. Owner will consider lease hold improvement contribution or rent free period depending on prospective Tenant and length of lease term. Whole building can be leased as one Lease to a single Tenant if desired. Excellent retail food application right next to long standing Pizza Pizza location. TMI estimated between $8-$9 psf. (id:59646)
25 Mountwood Avenue Unit# 14
Hamilton, Ontario
Fabulous 2 Bedroom Condo with Escarpment Views! Bright and spacious approx. 950 sqft. top-floor corner unit offering stunning west and south-facing views over the city and escarpment. This beautifully renovated condo features hardwood flooring throughout, a large sun-filled living room, separate dining area, and a functional kitchen with laundry hook-up. Enjoy two generous bedrooms and a full 4-piece bath. Permit parking available. Conveniently located close to walking trails, public transit, and St. Joseph’s Hospital—perfect for professionals or downsizers seeking comfort and accessibility (id:59646)
4 Buckingham Boulevard
Collingwood, Ontario
Experience unparalleled luxury and exceptional investment potential at 4 Buckingham Boulevard, an expansive estate offering over 5,000 sq. ft. of exquisite living space in prestigious Collingwood. This magnificent home boasts 7 spacious bedrooms and 4 elegant bathrooms, designed to accommodate large families or lucrative vacation rentals with ease. Set on a beautifully landscaped premium lot, this property features an open-concept design with high-end finishes, hardwood flooring, and a stunning gourmet kitchen equipped with stainless steel appliances and quartz countertops. The grand living area centers around a gas fireplace and flows seamlessly to a private outdoor retreat complete with a sparkling swimming pool, relaxing hot tub, and a large deck—perfect for entertaining guests or unwinding in ultimate comfort. The luxurious primary suite offers a walk-in closet and a spa-inspired ensuite with double vanity and glass shower. Additional highlights include a fully finished basement recreation room, double garage, and prime location near Collingwood's world-class amenities, including Blue Mountain ski resort, golf courses, hiking trails, and vibrant downtown. Ideal as a sophisticated family residence or a high-demand investment property, 4 Buckingham Boulevard exemplifies premium living in a sought-after four-season destination. Don't miss this rare opportunity—schedule your private viewing today. LUXURY CERTIFIED. (id:59646)
272 Maple Grove Drive
Oakville, Ontario
An exceptional opportunity to own a sprawling estate in South East Oakville’s prestigious Morrison neighbourhood. Set on a rare 100' x 250' private lot, this stately bungalow with circular driveway offers over 6,300 sq ft of finished living space surrounded by towering trees, lush landscaping and thoughtfully designed outdoor living areas. The home features an elegant and highly functional layout. At its heart is the great room, where 12-foot ceilings and oversized windows flood the space with natural light and offer tranquil garden views. Hardwood floors and custom millwork enhance the seamless flow into the kitchen and dining areas. The kitchen includes a generous island and opens to a bright sunroom. Multiple walkouts create a strong indoor-outdoor connection. A cozy main floor den adds versatility for today’s live/work needs. The primary suite is a serene retreat with a large walk-in closet and spa-like 5-piece ensuite. Three additional main-floor bedrooms provide space and privacy for family or guests. The fully finished lower level offers over 3,000 sq ft of additional space ideal for entertaining or multigenerational living. It includes a large recreation room, games area, home theatre, wine cellar, sauna, two additional bedrooms, plenty of storage and a separate walk-up to the backyard, perfect for a guest, in-law, or nanny suite. The backyard is a true sanctuary. Professionally landscaped and meticulously maintained, it features stone terraces, multiple seating areas, lush perennial gardens, a saltwater pool, hot tub, heated covered porch and a canopy of mature trees that create a resort-like ambiance. Located minutes from the lake, downtown Oakville, top-rated schools, GO Transit, and major highways, 272 Maple Grove Drive offers a rare and versatile opportunity to enjoy, renovate, or build your dream estate in one of Oakville’s most coveted locations. (id:59646)
524 Beechwood Drive Unit# 3
Waterloo, Ontario
Executive living at its finest in this immaculate, freshly updated Beechwood condo, ideally located in a quiet, well-managed complex backing onto mature trees! Enjoy your own private patio and yard—perfect for relaxing or entertaining—alongside a sun-filled kitchen offering ample storage and a charming dinette surrounded by windows, with a walkout to a spacious deck and landscaped gardens overlooking tranquil greenspace. A convenient two-piece bath completes the main floor. Upstairs, you’ll find three generously sized bedrooms, including a primary suite with its own ensuite and large closets. With snow removal included in the winter and access to a private community pool in the summer, this home offers the perfect blend of comfort, convenience, and carefree living in one of Waterloo’s most sought-after neighbourhoods. (id:59646)
77 Highway 10 Highway
Chatsworth, Ontario
Brimming with character and charm, this spacious home boasts soaring high ceilings and abundant natural light throughout. A welcoming over 500 square feet offront and side porch both open and covered provide the perfect spots to relax and enjoy the outdoors. Inside, you'll find a delightful mix of unique features including a cozy pub room (entrance way) with a gas fireplace and a pass-through to the formal dining area. The main floor also offers a beautiful music room/ office with French doors, a large kitchen outfitted with oak cabinetry and an oversized two-tier island, and a converted summer kitchen that now serves as a comfortable family room. A convenient two-piece powder room and laundry area complete the main level. The upper floor features two staircases one at the back and one from a charming room filled with travel mementos leading to a newly renovated three-piece bathroom with a walk-in shower. The expansive primary bedroom includes its own three-piece ensuite with a soaker tub and twin closets, alongside three additional well-sized bedrooms. There is a stairway to the celler, a small storage area. Outside, the property is equipped with two backyard sheds ideal for storage of a lawn mower or snow blower, and a brand new front shed perfect for your ATV, bicycles, canoe, kayak, or motorcycle. (id:59646)
705 - 796468 Grey Road 19
Blue Mountains, Ontario
Exceptional value, NORTH CREEK RESORT located at the base of Blue Mountain. A true ONE BEDROOM unit which rarely comes on the market. Privately located at the rear, quiet end of the development enables a ski-in, ski out opportunity to the North chair lift. This immaculately maintained one bedroom is turnkey and has many upgrades done by the current owners. Heating/cooling system replaced with high efficiency units, new baseboard heater, stainless steel appliances, engineered hardwood, fireplace, kitchen island, furniture and painting throughout. One level living with separate bedroom, open plan living area with kitchen, small dining area and living room looking out to a large private deck. North Creek Resort offers an outdoor pool, tennis courts, picnic areas, on site fantastic restaurant, laundromat and shuttle to the village of Blue Mountain. Fantastic rental opportunity for SHORT TERM rentals. Town of the Blue Mountains is issuing STA licenses for this resort. Condo fees include water, sewer, internet and cable TV. (id:59646)

