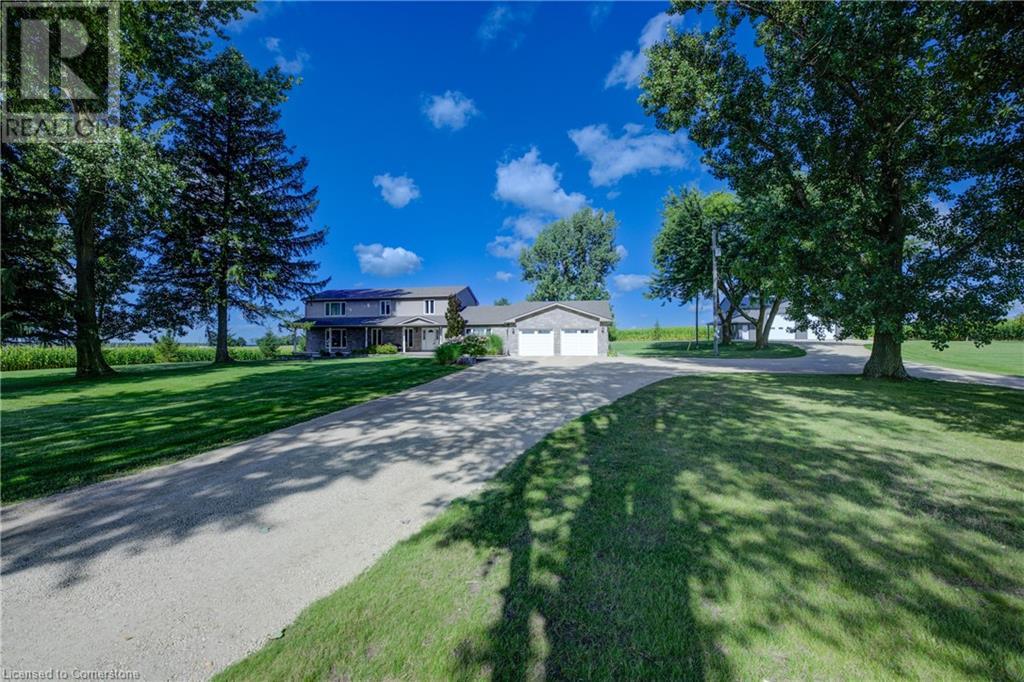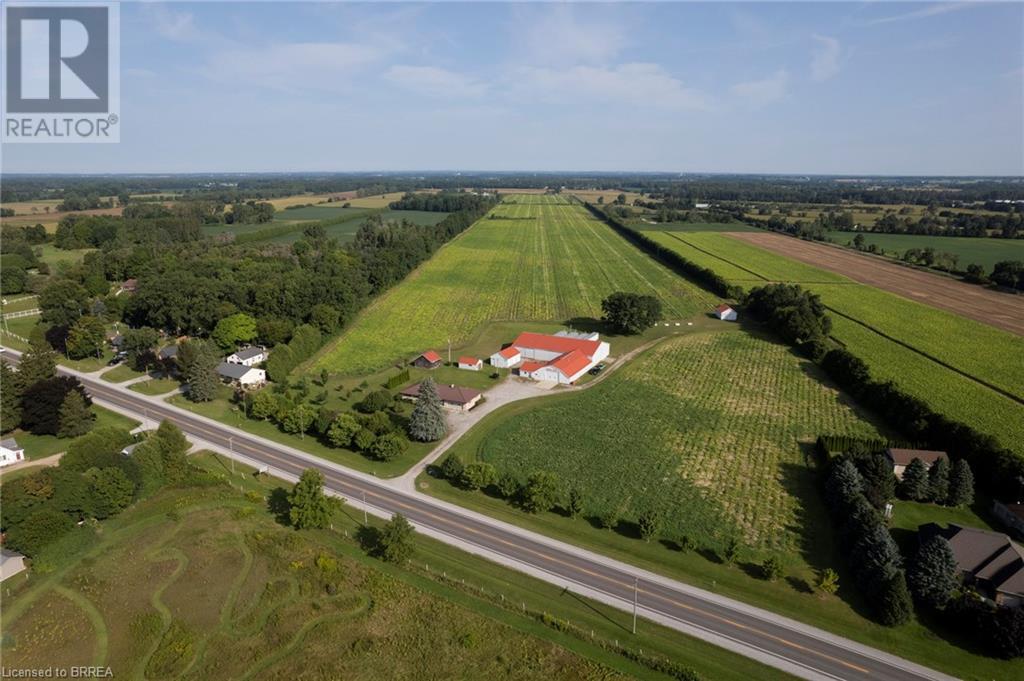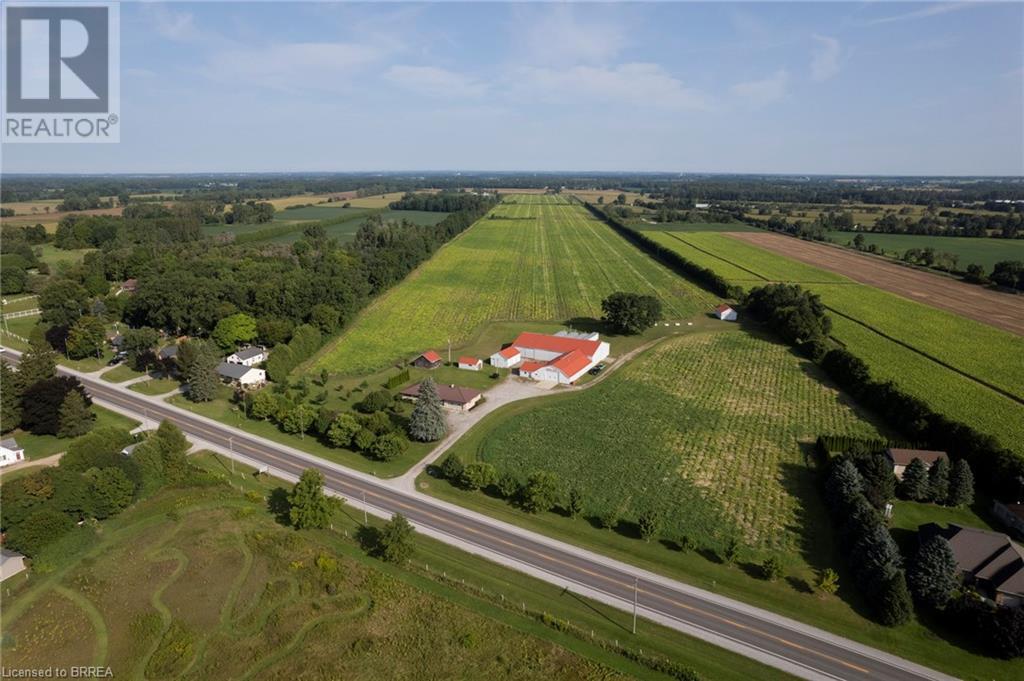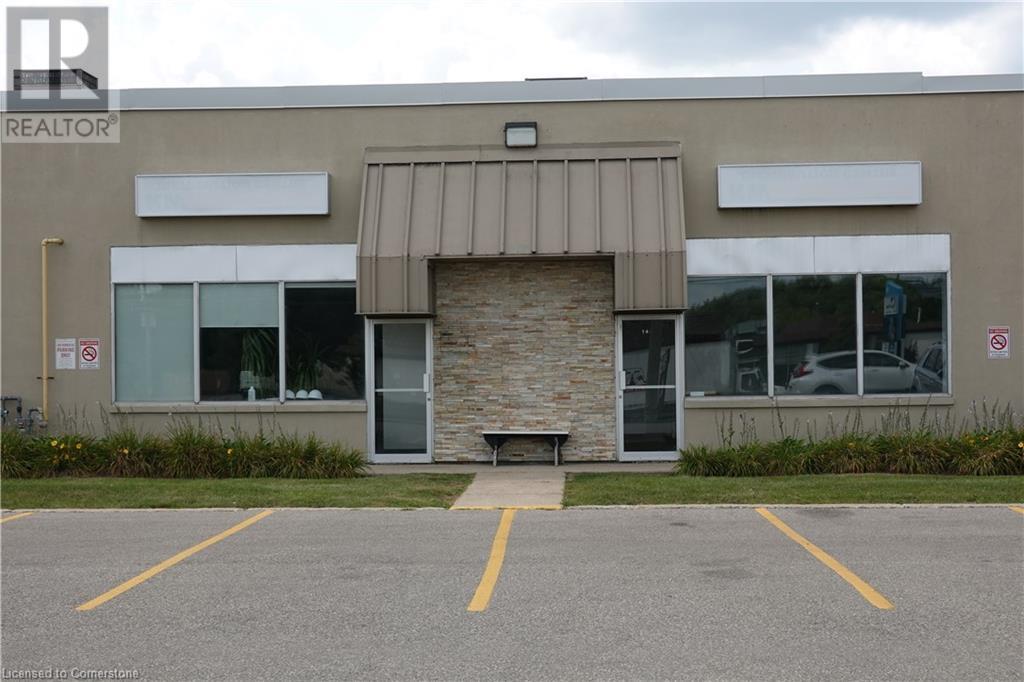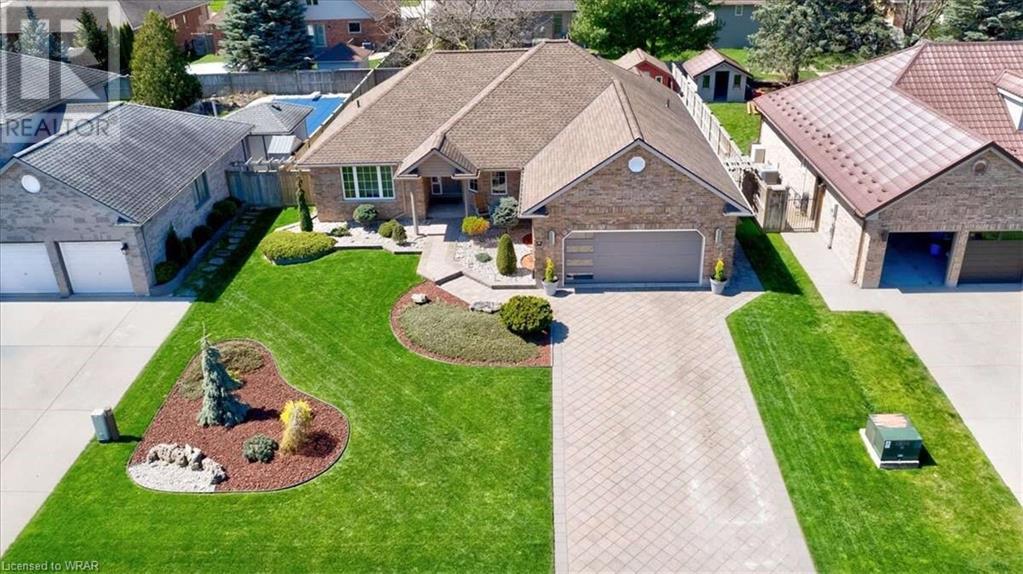223 Erb Street W Unit# 504
Waterloo, Ontario
Discover the perfect condo living in Uptown Waterloo! This remarkable 2 bedroom, 2 bathroom condo is located in a prime location! This unit features an open concept living space with a kitchen that seamlessly flows into the living room. Enjoy the large kitchen with granite countertops, a spacious island that is ideal for entertaining or cooking, stainless steel appliances, and ample cabinet space. Step outside onto the spacious balcony, directly accessible from the living room, and soak in the views while sipping your morning coffee or relaxing in the evening. Both bedrooms feature new flooring (2024) and large windows, allowing in lots of natural light. The large primary room has a walk-in closet that leads into a beautiful remodeled ensuite (2024) that feels like a retreat! Enjoy a large walk-in shower and the convenience of double vanities both with sleek frameless LED mirrors. The amenities in the Westmount Grand include a rooftop terrace complete with BBQ's, a party room, a library/piano room, a large gym with saunas, and a bike room. Close to restaurants, shops, parks, all amenities, and universities. Don't miss out on the opportunity to embrace the dynamic lifestyle of condo living in Uptown Waterloo! (id:59646)
165 Fire Route 82d
Havelock, Ontario
Discover the ultimate lakeside lifestyle in this stunning three-bedroom, one-bathroom A-frame home, nestled on the serene shores of Lake Kasshabog. Recently renovated throughout, this 840 sq. ft. property harmoniously blends modern comfort with natural beauty. Conveniently located just a two-hour drive from the GTA via the 407 and Highway 115, it offers easy access without the typical cottage country traffic. This A-frame gem sits on a spacious lot adjacent to the tranquil waters of Lake Kasshabog. The main floor features two well-proportioned bedrooms, while the expansive primary bedroom on the second floor offers a luxurious retreat with an attached loft workspace and a glass railing overlooking the lower level. Situated on a private, year-round road, this property is ideal for those seeking a peaceful waterfront escape or a unique A-frame short-term rental investment. The sale includes all furnishings and decor as shown in the photos, ensuring a seamless transition into your new lakeside retreat. Outdoor enthusiasts will appreciate the garage, perfect for conversion into a games room or snowmobile storage, given its proximity to nearby trails. An outdoor shed, currently used for storage and previously as a Bunkie, adds further versatility. The long driveway accommodates over 20 vehicles, making it ideal for gatherings with family and friends. Create unforgettable memories around the lakeside fire pit, perfect for toasting marshmallows and sharing cherished moments. Don’t miss out on this opportunity to own a unique, recently renovated A-frame property on Lake Kasshabog for under $1 million. Your dream retreat awaits! (id:59646)
7489 Sideroad 5 E Unit# Bayside 8
Mount Forest, Ontario
Looking for your perfect Seasonal Cottager Alternative? Make this 2018 Northlander Park model with hard awning yours for this summer's fun. Located in Parkbridge's Spring Valley Resort in Mount Forest on a very picturesque lot fronting onto Greenwood Lake. This non motorized lake is great for fishing off your private dock, taking a paddle boat ride, or take a kayak stroll around the lake! The lot is conveniently located next to the community's 2 pools (one family and one adult) and the parks rec. hall where all the fun happens. Spring Valley offers many activities for both children and adults making this park a great place for all ages. The trailer offers beautiful lakeviews from your living room and large covered deck area. This unit has 2 bedrooms and full bathroom with flushing toilet. Sit under the hard awning overlooking the lake, or enjoy a campfire in the evenings lakeside. The 2024 seasons fees are $5245 and includes everything but the propane, hydro and internet/cable (if you choose to install it). There is no additional charge for water, visitors to the resort, property taxes etc. The season runs from the first Friday in May to the third Sunday in October. Please not there are no rentals allowed in the resort at all. Call for your viewing today and get into your Cottage Alternative Recreational Home away from home! (id:59646)
8436 167 Road
Listowel, Ontario
A HIDDEN GEM at the edge of Listowel. Soooo many features to list at this beautiful newly renovated country home situated on almost 2 acres. FIRST, start with the lovely 3600 sf home, completely rebuilt in 2012, that offers 5 bedrooms, 4 bathrooms, a spacious family room, separate sitting/music room, a sunroom, a home office, walk-in kitchen pantry, oversized mudroom and laundry room, massive unfinished basement, and all serviced by high-efficiency GeoThermal heating and cooling. FROM THERE, step outside and enjoy the inground heated pool, hot tub, large deck and seating areas, covered front porch, or just take in the tranquility of your huge country yard surrounded by farmland! IF THAT ISNT ENOUGH, you'll be hooked on the 36x48 steel-clad shop with cement floor, floor drain, 12' bay doors, and in-floor heat (roughed in). This shop is perfect to fill full of toys, set up for your hobbies and tinkering, or start your small business. PLUS, IT IS IN A PERFECT LOCATION - this amazing property is conveniently located, North East of Listowel, just off a paved road, only minutes from town, the Listowel Golf Course, Westfield Elementary, Steve Kerr Arena, and much more. This is a true forever home and quick closing is available! Call your favourite realtor for a private showing. (id:59646)
23 Mill Street East Street
Elora, Ontario
Restored 4 bedroom Century Home with main floor legal accessory apartment in the heart of Elora! A quintessential Elora location, stroll to the Village centre in the front, the Grand River in the back, and the renowned Bissell Park and Elora Gorge Conservation Area on either side. A masterful restoration over the last decade sets this beautiful home up to grace the village centre for another 150 years. A lovely sunporch greets your entry to the centre hall plan, massive kitchen/dining room with a wall of custom built in pantries, updated flooring, an interesting and flexible layout allowing for many uses. The second story hosts 4 generous bedrooms, plenty of built in storage and a sweet 2 pc bathroom. The main floor accessory apartment is gorgeous, separately metered for both hydro and water and currently used as a family room and guest suite and laundry room. The 2nd kitchen plumbing is accessible and easily reinstated. The fully fenced backyard has a great deck, nice landscaping and a large flat mulched area perfect for the pool it currently hosts but also perfect for a trampoline (or chickens! or raised veggie beds!). 2 driveways complete this idyllic home or investment property. Simply must be seen! (id:59646)
1525 Highway 3
Delhi, Ontario
Beautiful and well maintained 75.86 Acre farm located on Hwy 3 between Delhi and Courtland. Offering approx. 63.19 workable acres of nice & flat, sandy loam soil currently in melons. Former tobacco and ginseng farm with a centrally located irrigation pond (water taking permit available) and mature treeline windbreaks. Functional and properly cared for outbuildings include: 66’x112’ implement barn with access to the 46’x73’ pack barn and 30’x28’ bunkhouse, all with concrete floors. Bunkhouse is heated with washroom facilities. Another four outbuildings of varying sizes for smaller storage, and three bulk kilns that are still fully operable. The bunkhouse/packbarn have their own septic system, own pto generator hook up and transfer, their own well and separate gas meter. Move on in to the spotlessly clean 3-bedroom, 2 bathroom, all brick ranch home with an oversized, heated double car attached garage with water and inside entry. This gorgeous home boasts a sprawling floorplan with spacious eat-in cherry kitchen (appliances included), formal dining room, living room and main floor laundry. Three good sized main floor bedrooms, 2 full bathrooms, hardwood flooring, and large windows allow plenty of natural light. The basement offers a fully finished eat-in kitchen and rec room, utility room, as well as a huge unfinished portion, perfect for your creative touches. Never be without power in the home either with the standby Generac generator. Could be bought with neighbouring property to the north, MLS#40635078. Book your private viewing and add it to your portfolio today. (id:59646)
1525 Highway 3
Delhi, Ontario
Beautiful and well maintained 75.86 Acre farm located on Hwy 3 between Delhi and Courtland. Offering approx. 63.19 workable acres of nice & flat, sandy loam soil currently in melons. Former tobacco and ginseng farm with a centrally located irrigation pond (water taking permit available) and mature treeline windbreaks. Functional and properly cared for outbuildings include: 66’x112’ implement barn with access to the 46’x73’ pack barn and 30’x28’ bunkhouse, all with concrete floors. Bunkhouse is heated with washroom facilities. Another four outbuildings of varying sizes for smaller storage, and three bulk kilns that are still fully operable. The bunkhouse/packbarn have their own septic system, own pto generator hook up and transfer, their own well and separate gas meter. Move on in to the spotlessly clean 3-bedroom, 2 bathroom, all brick ranch home with an oversized, heated double car attached garage with water and inside entry. This gorgeous home boasts a sprawling floorplan with spacious eat-in cherry kitchen (appliances included), formal dining room, living room and main floor laundry. Three good sized main floor bedrooms, 2 full bathrooms, hardwood flooring, and large windows allow plenty of natural light. The basement offers a fully finished eat-in kitchen and rec room, utility room, as well as a huge unfinished portion, perfect for your creative touches. Never be without power in the home either with the standby Generac generator. Could be bought with neighbouring property to the north, MLS#40635078. Book your private viewing and add it to your portfolio today. (id:59646)
107 Manitou Drive Unit# 14 & 15
Kitchener, Ontario
Out of space? Need a short term solution? This well-priced, clean, general industrial space available for sublet in the popular Trillium Industrial Park beckons for your immediate attention! 8750 square feet available at $13 Per Square Foot Per Annum with a reasonable CAM of just $4.50 PSF makes this location easy to call home for your existing business. Office space features a show room, kitchen and two bathrooms. EMP-2 zoning provides for a variety of light manufacturing, general assembly and warehousing related uses with landlord preference for warehousing/light usage. No automotive users available at this site. Unit also has bonus roadside exposure to Manitou Drive. Ample parking. Quick Access to Express Way. 53 foot transport trucks can be accommodated at this site. Note loading dock and drive in. Ideal tenant should have a track record of running a successful business. Existing racking may be available. This space is available immediately to December 30, 2025. (id:59646)
9 Marshall Lane
Simcoe, Ontario
Tired of the rental game? This is the perfect opportunity to get into the housing market! While currently set up as a 1 bedroom home the possibility of a 2nd bedroom would be easy to do! Low maintenance describes this home best: a lot with minimal grass or gardens, small patio with a shed, updated plumbing, electrical, siding, heat sources, owned hot water tank, roofing, pretty much everything is done! Would also be perfect for the discerning investor. (id:59646)
57 Parkview Drive
Dorchester, Ontario
For more info on this property, please click the Brochure button below. Welcome to a dream retreat, nestled in the heart of serene beauty in the township of Dorchester. This stunning 5-bedroom bungalow embodies the perfect example of modern luxury with an updated open-concept main floor that seamlessly blends sophistication with comfort. Step into a world of elegance as natural light floods the open concept space, illuminating every corner of this architectural masterpiece and unique selection of materials and colours. Indulge in the luxury of 3.5 exquisitely designed bathrooms, each boasting sleek finishes and contemporary fixtures that elevate everyday living to extraordinary heights. All bathrooms fully renovated in 2022-23. Main floor laundry with plenty of storage and newer washer and dryer, fully renovated powder room with duel flush toilet Entertain with ease in the amazing entertainment space (indoor and outdoor) , where every gathering becomes a memorable event. Whether hosting intimate dinners or grand celebrations, this home effortlessly caters to your every need. Modern kitchen concept with ergonomics in mind, plenty of storage with ease opening drawers and fixtures, oversized island finished with quartz countertops and waterfalls. Unique modern kitchen renovated in 2017 with 25 years warranty on finishes and all appliances upgraded in 2022 under warranty. Numerous high quality and professionally installed updates. With its unparalleled blend of modern sophistication and natural charm, this home offers a lifestyle of unparalleled luxury and comfort. (id:59646)
216 King Street S
Waterloo, Ontario
Rare find in Uptown Waterloo. This purpose built rental property comprises 5 - 2 bedroom with den townhome-style suites with terraces and located in the heart of the city. No shared hallways. 66 ft. frontage on King St. S. across from the Sun Life Building. Large renovation completed in 2020 and 2021 including electrical and plumbing. All rad controls in units replaced this July. Suites have been tastefully renovated. Total floor area is 5,784 sf. Boutique building that is unique and sought-after by AAA+ tenants. Walking distance to Allen Station, University of Waterloo, Conestoga College, Grand Valley Hospital and Kitchener Public Library. Flat section of roof is Carlisle 60mil EPDM single-ply membrane fully adhered to mechanical fastened poly-ISO insulation & approx. 10-years old. The sloped section was upgraded with new GAF laminate shingles in 2017. This is a rare opportunity! City Planning Report Available to expand size of the building up to 36 bedrooms. The site is designated Medium Density, 20 metres on Schedule B1 (Height and Density) which permits a maximum height of 20 metres (approximately 6 storeys) and a maximum density of 450 bedrooms per hectare. Based on the site area of 0.08 hectare this translates to a density allowance of approx. 36 bedrooms. (id:59646)
8 Gerrard Avenue
Cambridge, Ontario
This 3-bedroom, 4-level walkout side split home offers the opportunity for park side living in one of Cambridges most sought-after neighbourhoods with the convenience of being located within walking distance to numerous restaurants, shops, schools, and trails in historic downtown Hespeler. Easy access to the 401. This home backs onto a park featuring a 75 x 117 foot lot with large 4 car stamped concrete drive and one car garage. The versatile floorplan lends itself well to an in-law suite/multi-generational living or secondary unit. Many updates include kitchen cabinets, countertops, vinyl flooring throughout, oak stair treads up and down, electrical panels, high efficiency furnace, windows (all updated but 2 in D/R) updated 2012, patio door updated 2023. The main level features an open concept living and dining room with large windows for plenty of natural light. The large fully renovated kitchen was an addition to the original home and features a double door built in pantry, lazy susan and updated stainless steel appliances. There is an additional walk-in pantry or separate walk-in coat closet off the back of the kitchen. The garage is conveniently accessed through the kitchen. The large patio door walks out to an elevated deck which is wonderful for entertaining and family barbeques. The first lower level features a walkout to rear yard offering potential for an in-law suite with large windows, vinyl flooring, wood burning fireplace, sauna and a 4-piece bath. This home is a finished 4-level side split. The large second lower-level features carpeted flooring finished electrical. A drop ceiling is all that is needed to have this included in finished space. The window on this level has been updated for ingress and egress for a legal fourth bedroom. There is a large crawl space off this room offering ample additional storage. (id:59646)




