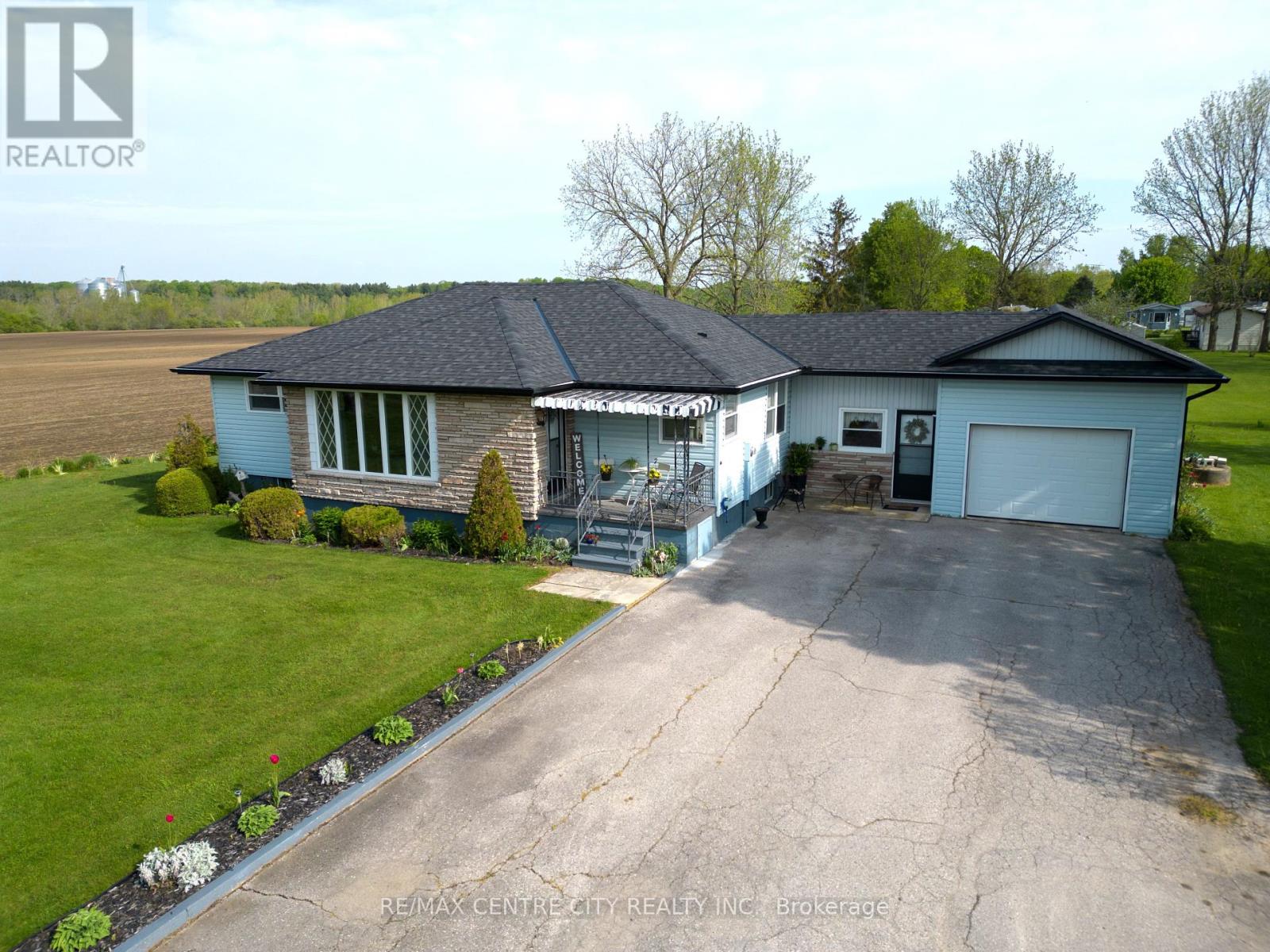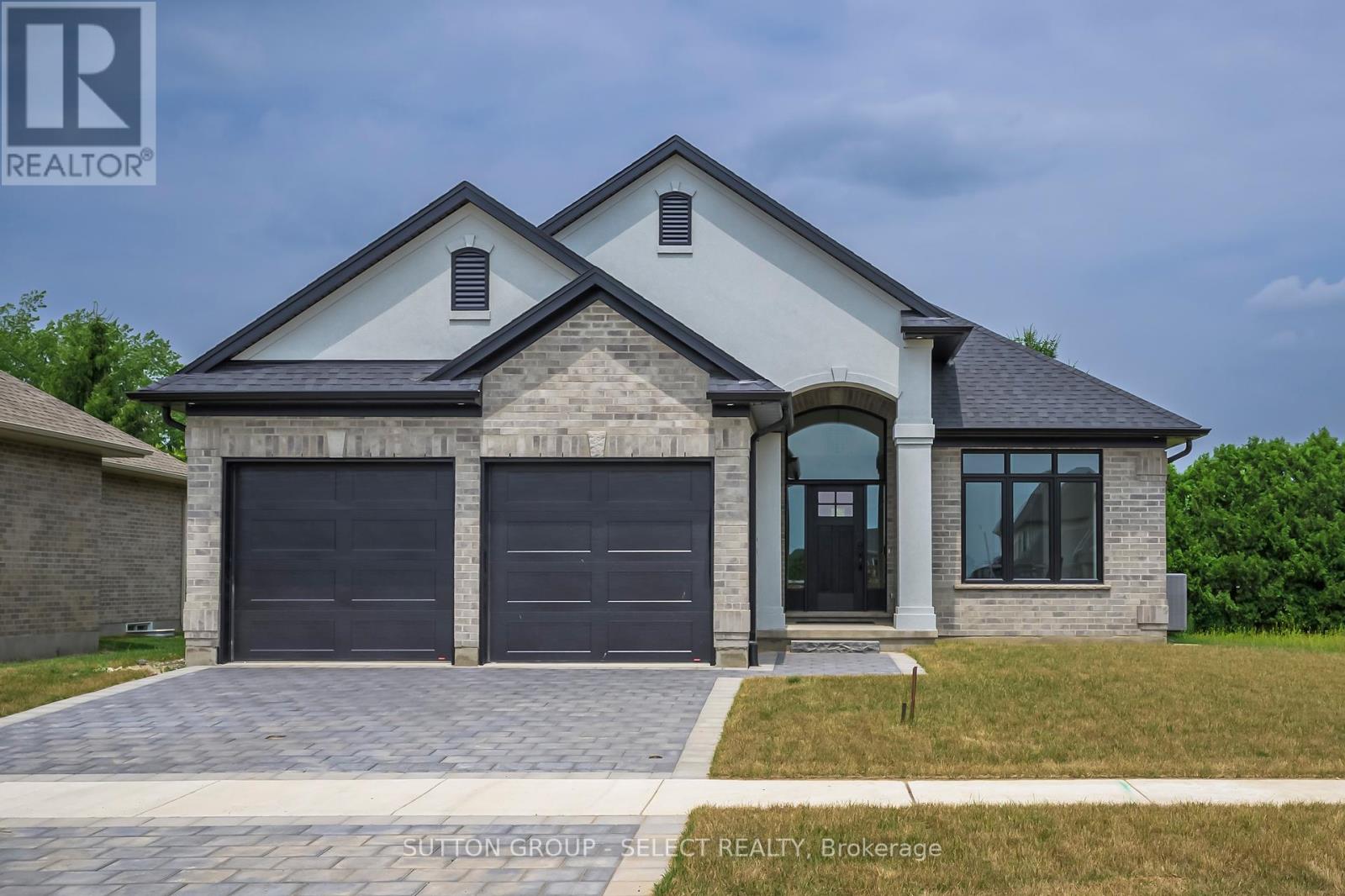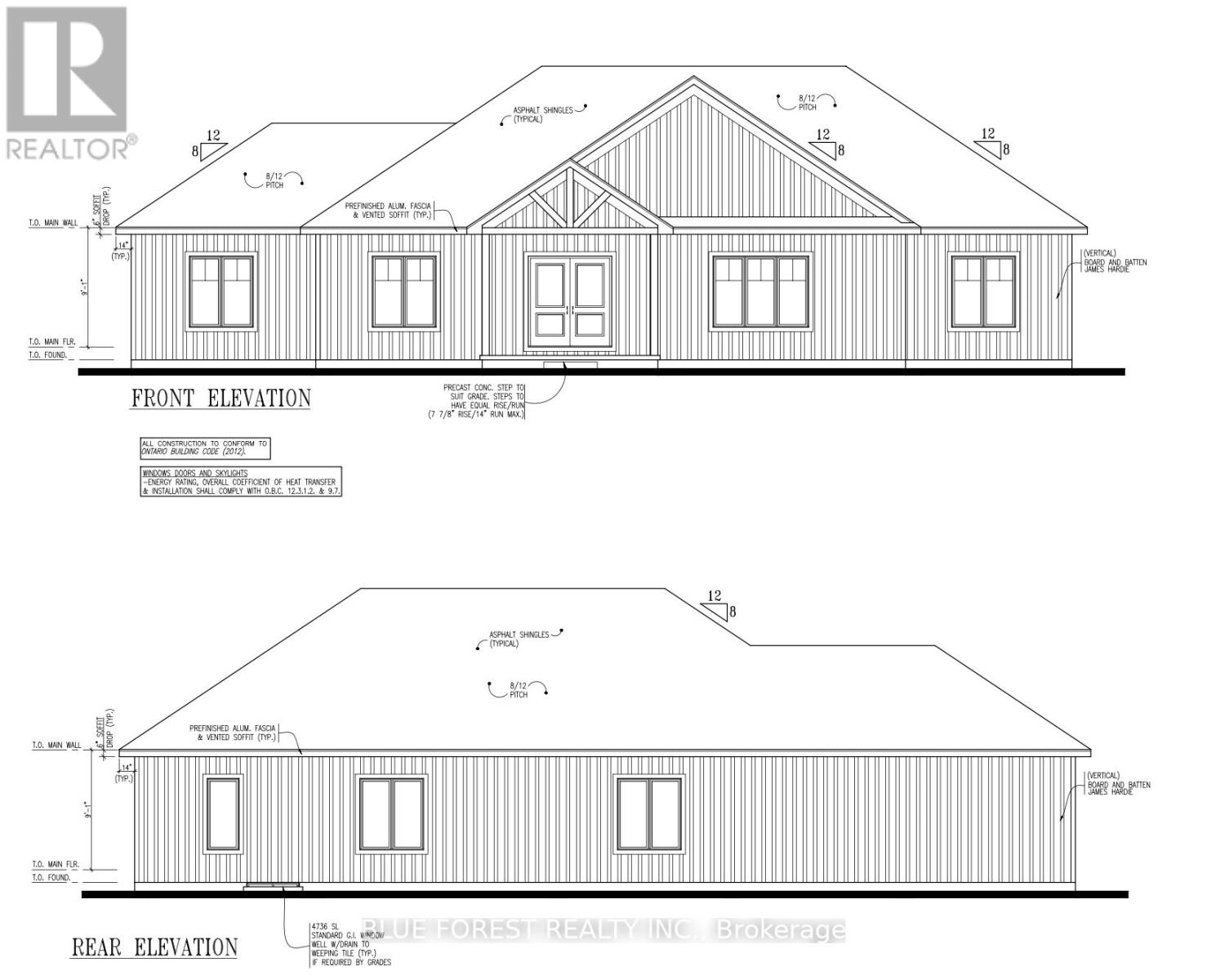Lot 32 Upper West Avenue W
London, Ontario
Introducing The Doyle, our latest model that combines modern elegance with unbeatable value. This stunning home offers 4 spacious bedrooms and 2.5 luxurious baths, perfect for families seekingcomfort and style. Enjoy Royal Oaks premium features including 9-foot ceilings on the main level, 8-foot ceilings on the upper level, quartz countertops throughout, hardwood spanning the entire mainlevel and large windows adding an open and airy feel throughout the home. Thoughtfully designedfloor plan with ample space for relaxation and entertainment. Featuring a desirable walkout lot, offering easy access to outdoor spaces and beautiful views. Choose from two distinct elevations topersonalize your homes exterior to your taste. Nestled in the highly desirable Warbler Woodscommunity, known for its excellent schools, extensive walking trails, and a wealth of nearby amenities. Experience the perfect blend of luxury and convenience with the Doyle. Your dream homeawaits! (id:59646)
144 Bond Street
Ingersoll (Ingersoll - South), Ontario
Seize the opportunity to build your dream home on this serene vacant building lot on a quiet street in Ingersoll. This prime piece of real estate offers endless possibilities for creating a custom residence tailored to your needs. Nestled on a quiet street, providing a tranquil setting for your new home. Blueprints for a potential home are available, simplifying the building process. The seller can recommend a reputable builder to help bring your vision to life. Dont miss out on this rare opportunity to secure a vacant lot in a desirable Ingersoll location. Contact us today to learn more and start planning your new future home. Quick access to amenities, shopping, schools and highways. (id:59646)
52 Braun Avenue
Tillsonburg, Ontario
Investment opportunity - Built by Hayhoe Homes this 2 storey home features 4 bedrooms, 2.5 bathrooms with approx. 2,341 sq. ft of living space on the main floor and second level plus a basement suite (approx. 912 sq. ft.) with separate entrance including a kitchen, family room, bathroom, bedroom and utility / laundry room. Other features include; separate heating & cooling systems, 9' main floor ceilings, higher basement ceilings, large basement windows, luxury vinyl plank flooring with hardwood stairs as per plan, 200AMP electrical panel with sub-electrical panel for basement unit, 2 car garage with man door, rear deck, Tarion New Home Warranty plus many other upgraded features. Taxes to be assessed. (id:59646)
4889 Plank Road
Bayham (Vienna), Ontario
Here is a beautiful country property just minutes from the marina and beach in nearby Port Burwell. The oversized lot is 1.34 acres and one side faces a wide open field with sunset views. This property has a well-built bungalow with newer roof, generator plug and panel, freshly painted interior, lots of newer flooring, and is extra clean. The 1699sq.ft. home has large rooms; 3 bedrooms, main floor laundry with office or sewing space, huge living room, and large eat in kitchen. Inside you will find a clean and fresh decor, lots of natural light, and it's a pleasure to view. The garage has extra depth with a heated workshop space. This property also has municipal water. (id:59646)
134 Graydon Drive
South-West Oxford (Mount Elgin), Ontario
Move-in Ready! The 'Trentwood' bungalow by Hayhoe Homes features 4 Bedrooms (2+2), 3 bathrooms including the primary ensuite with custom tile shower and double sinks, finished basement and two car garage with asphalt driveway. This open concept plan includes a spacious kitchen with pantry and island opening onto the eating area with patio door to rear deck, great room with fireplace, and convenient main floor laundry with garage access. The walk-out basement features a large finished family room, 2 bedrooms and bathroom with plenty of space remaining for storage. Other features include, 9' main floor ceilings, Hardwood and ceramic flooring as per plan, hard surface countertops in the kitchen, gas line for BBQ, bench seat in the foyer, Tarion New Home Warranty, plus many more upgraded features. Taxes to be assessed. (id:59646)
7 - 21 Brock Street
Bayham (Port Burwell), Ontario
Great opportunity to invest in an income property in beautiful Port Burwell. Just a short walk to the beach and downtown. This unique property consists of 2 seperate updated 1 bedroom units the upper has a balcony and the lower has a back deck. Each unit features newer flooring, newer kitchen, updated bathrooms and more. Each unit also includes Fridge, Stove, Dishwasher and Stackable Washer Dryer. Great turnkey investment property or live in one and rent out the other. (id:59646)
15099 Sixteen Mile Road
Middlesex Centre, Ontario
Introducing for the first time, 15099 Sixteen Mile Road; this property is a once in a lifetime opportunity. Located just North of London, the expansive 3-acre property combines rural panoramic farm views with a modern convenience. Boasting a remarkable 100X40 ft shop complete with a paint booth, compressor, vacuum pump, restroom, kitchenette and a separate heated workshop. A dream space for any enthusiast or entrepreneur. Additionally, a picturesque timber rib barn with a loft offering ample storage and a rustic charm. Enjoy the ease of main floor living, this exceptional home is meticulously designed for comfort and entertainment. The seamless combination of the spacious kitchen, dining area, family room, and bar creates an inviting atmosphere perfect for gatherings of all sizes. The large front living room and formal dining area offer additional spaces for entertaining or serene relaxation. The primary bedroom, featuring a captivating floor-to-ceiling library and fireplace, alongside a separate office, walk-in closet, and luxurious 4-piece bathroom. Convenience is paramount with a second bedroom boasting a cheater 2-piece bathroom. With entertaining in mind, both indoors and out, this property offers endless opportunities for hosting gatherings or simply unwinding in the peaceful embrace of mature trees on a private lot. Experience the perfect blend of comfort, sophistication, and serenity at this exceptional address. (id:59646)
17 Spruce Crescent
North Middlesex (Parkhill), Ontario
The customized Monterey Model from Saratoga Homes, is a beautiful 2 bedroom, 1850 sq ft one floor home. The open concept offers incredible light throughout the space. Inside the front door, you will be greeted into a foyer with 13 ceilings. From there is the spacious dining room with a walk-thru closed pantry and open butlers pantry, into the kitchen. The kitchen has a stunning centre island layout, dinette area and open to the incredible great room with 20 ceilings, a fireplace and lots of windows. The This open concept home features a large kitchen & eating area with oversized centre island. The master bedroom offers a lovely ensuite and a walk-in closet. The second bedroom can be used for guest or even an office space. Dont miss you opportunity to build with Saratoga Homes. Call for additional information. Other models & lots available. (id:59646)
22794 Nairn Road
Middlesex Centre, Ontario
Premier location on Nairn Road, a perfect blend of country living with all the city conveniences just minutes away. Spectacular brick & stone one floor family home situated on a stunning private and mature country size lot! A very rare find! This property is framed in a canopy of trees and backs onto farm fields. A backyard oasis you will want to call home with newly refurbished inground salt water pool and stamped concrete surround. Outdoor features include a colossal 20x30 lined fish pond, outdoor shower, deck and hot tub area. Same owners for the past 35 years this home has been renovated both inside and out. This 3 bedroom, 3 full bath home is move in ready and features hardwood flooring, solid oak trim & doors and authentic Mexican clay tiles running through the main traffic areas. All bedrooms are of excellent size. Primary bedroom has its own ensuite. Newly renovated kitchen featuring solid cherry wood cabinetry, centre island with seating, built-in coffee bar/workstation, and granite countertops. Central to the home features a floor to ceiling double sided stone & granite wood fireplace which services both the kitchen and living room. Open concept living/dining room. Lovely front sitting room which would make an excellent office. Relaxing back sunroom with tons of natural light leads to laundry area, extra bath and spacious rear games room offering a great space to shoot a round of pool or entertain guests. Other notable additions include the front cedar portico, flagstone walkways, large board & batten shed with newer wiring and all newer pool electronics and extra long upgraded asphalt driveway with tons of parking for cars and toys. A rare opportunity, homes like this in this location don't come for sale too often. With 7 minutes to Komoka or 7 min to Hyde Park, and in a respected school catchment and close to 3 golf courses, seize the opportunity! Welcome home! New pool liner and AC will be installed prior to closing date. **** EXTRAS **** Co-listed with Christopher Routley at The Realty Firm Ltd. 519-852-2200 (id:59646)
Lot 63 Optimist Drive
Southwold (Talbotville), Ontario
CUSTOM HOME IN TALBOTVILLE MEADOWS, THE NEWEST PREMIUM SUBDIVISION IN TALBOTVILLE!!! Patzer Homes is proud to present this custom built 1875 sq.ft. LUCAS executive home. One floor living at its best!!! Main floor features a bright & spacious floor plan w/ inside entry from the double attached garage. 3 bedrooms, 2 baths, large kitchen, open concept living/dining. Build your dream custom home in this Executive Style Development. HOME IS TO BE BUILT. VARIOUS DESIGNS AVAILABLE. MANY LOTS TO CHOOSE FROM, MANY CUSTOM OPTIONS, INQUIRE TODAY!!! **** EXTRAS **** to be built (id:59646)
98 Wayside Lane
Southwold (Talbotville), Ontario
CUSTOM HOME IN TALBOTVILLE MEADOWS, THE NEWEST PREMIUM SUBDIVISION IN TALBOTVILLE!!! Patzer Homes is proud to present this custom built 2299 sq.ft. DALEWOOD executive home. The main floor of this home features open to above foyer, open concept kitchen with walk in pantry, overlooking the dinette area and a spacious great room. 2pc bathroom, inside entry from the garage to mud room. The second floor boasts 4 spacious bedrooms with a 5pc bathroom and large master bedroom with 4pc ensuite and large walk in closet. Laundry room is conveniently located on the second floor. Build your dream custom home in this Executive Style Development. PICTURES OF PREVIOUS MODEL HOME. HOME IS TO BE BUILT. VARIOUS DESIGNS AVAILABLE. MANY LOTS TO CHOOSE FROM, MANY CUSTOM OPTIONS, INQUIRE TODAY!!! (id:59646)
11135 Petty Street
North Middlesex (Nairn), Ontario
Have you always wanted to find that rare rural property that literally looks like it belongs in a movie? Hooked up to sewers - (no septic worries), Municipal Water - (no worries about water testing) Natural Gas - (no worrying about filling up the oil/propane tank) this property is literally a rural property with all the urban utility conveniences, and at 2.67acres situated beside a creek, getting rather hard to find. This 4 level side split built in 1969 has been extremely loved over the years by the current owners. Some of the updates/features include, New Furnace/AC 2021 - (warranty expires 08/24/31), Roof only 5-6 yrs old, attached 21x21 garage, most windows replaced, all appliances included, New Bay Window 2019, New Rugs and Paint in bedrooms & living room 2017, basement ceiling, new drywall, new carpet, paint 2021/2022, Shower tiles & Tub Glazed - (3yrs. left on reglazing) done 2022. The shop was built in 1971, the main part of the shop is 36'x24', loft is 12'x24', pole barn storage attached is 20'x40'. The shop has water, internet 60 amp hydro, a new gas furnace was installed in the shop in 2022, roof was replaced 5-6yrs ago. This property does come with a 18' Above Ground Pool, 4' deep and had a new liner installed in 2017, solar and winter blanket included. 4 person hot tub included. The garden area has water and hydro, all 8 security cameras are also included. This property is situated on Petty Street, paved road, 5 mins to Ailsa Craig, 30 mins to N.W London. This property will not disappoint and is worth your consideration. (id:59646)













