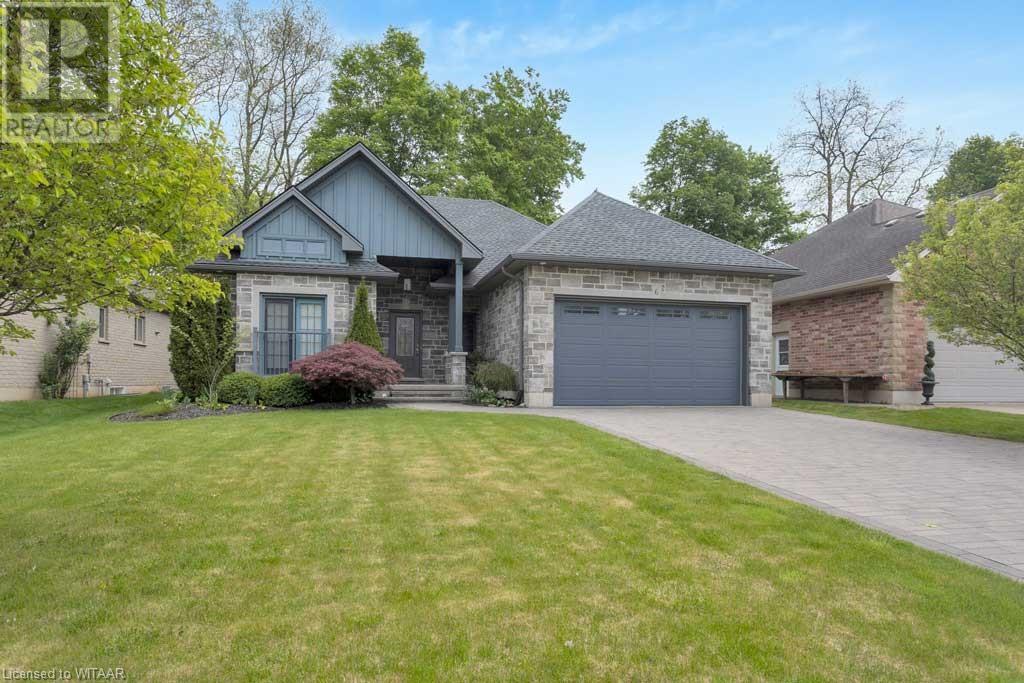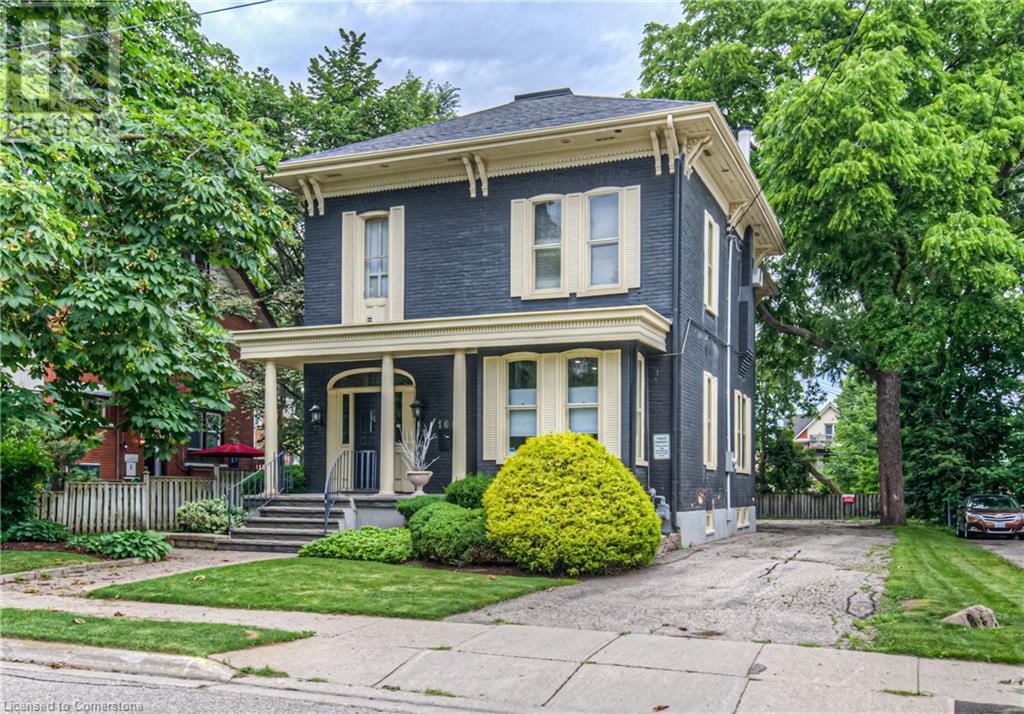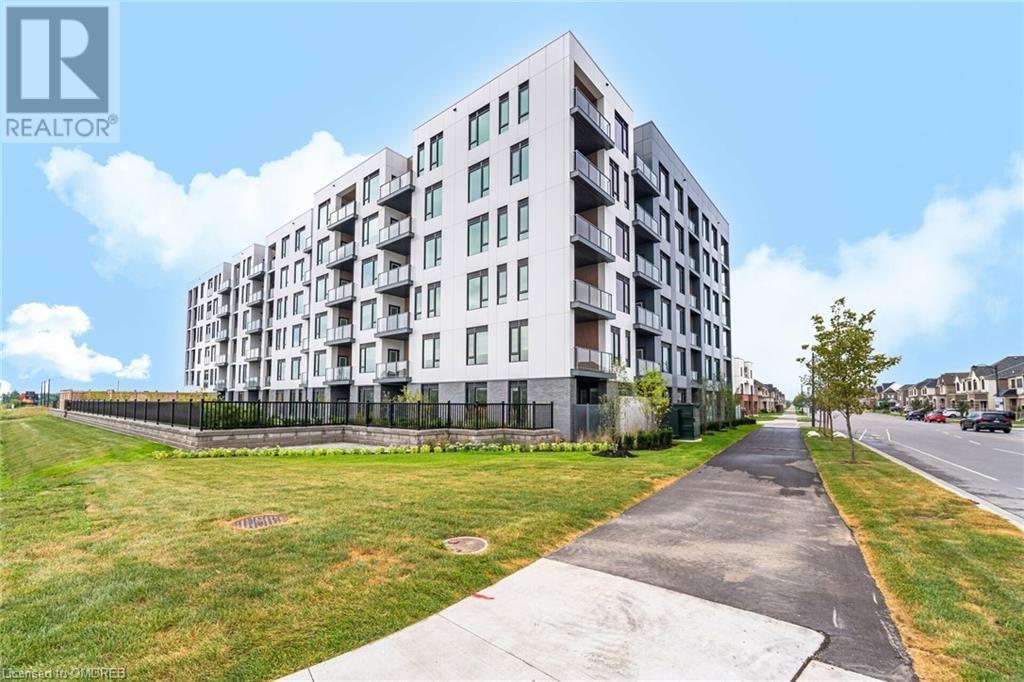186 Wedgewood Dr Drive
Woodstock, Ontario
Looking for a turnkey, affordable home with 3 beds, 3 baths, an attached garage, and a fenced yard in a fantastic North Woodstock neighborhood? Discover 186 Wedgewood Dr! This immaculate freehold townhouse boasts several excellent upgrades. The asphalt driveway leads to beautifully landscaped gardens and a covered front porch. Inside, a spacious foyer opens to a 2-piece bath, coat closet, and garage access, flowing into an open-concept kitchen, dining area, and family room with sliding doors to the fenced backyard. The kitchen features upgraded cabinetry, pendant lighting, under-cabinet lighting, a tile backsplash, composite sink, and dark stainless appliances. The family room highlights custom open shelves, a gas fireplace, pristine laminate flooring, and large windows that let in abundant natural light. Notably, the only carpet in the house is on the staircase! Upstairs, you'll find 3 generous bedrooms and 2 full baths. The primary bedroom is especially spacious, with laminate flooring, pendant reading lamps, a large walk-in closet, and an ensuite with a custom tile shower. The other two bedrooms also offer laminate floors and sizable closets. The backyard is beautifully landscaped, featuring a large concrete patio ideal for gatherings, a natural gas line for the BBQ, and a convenient garden shed. This affordable North Woodstock gem is perfectly situated near trails, Pittock Park, a dog park, soccer fields, an indoor walking track, volleyball, pickleball, golf, disc golf, a pharmacy, coffee shop, brewpub, and city transit. What more could you want? Book a showing today! (id:59646)
6 Wood Haven Drive Drive
Tillsonburg, Ontario
Nestled in the sought-after Wood Haven subdivision, this luxury home, crafted by renowned builder Gentrac Homes, has been meticulously maintained. Situated in a tranquil area close to walking trails and downtown, this all-brick and stone bungalow exudes elegance and sophistication. Spanning over 1600 square feet on the main floor, the open-concept design features soaring 9 ft ceilings and stunning hardwood floors throughout. The chef's kitchen is a masterpiece, boasting a spacious island, granite countertops, a stylish backsplash, and stainless steel appliances. This culinary haven flows seamlessly into the dining area and an inviting living room, complete with a cozy gas fireplace and an elegant mantle. The living space extends outdoors to a covered porch, providing a perfect spot for relaxation and entertaining. This home offers ample accommodations, including an office, a bedroom with a convenient 2-piece ensuite, and a luxurious primary bedroom with a 4-piece ensuite. The main floor also features a laundry room for added convenience. The lower level is designed for family living, with a generous family room, abundant storage, and the potential to create additional finished spaces tailored to your needs. Located in a prime area close to all amenities, this exquisite residence offers the perfect blend of luxury, comfort, and convenience. (id:59646)
135 Aspen Parkway
Aylmer (Ay), Ontario
Affordable NEW 3-bedroom, 2.5-bathroom, two-story with 1600 square feet above grade home crafted with quality by MP Custom Homes. Situated in the emerging Cottonwood subdivision in Aylmer, this residence is conveniently located just 10 minutes from St. Thomas, with easy access to London, as well as the beaches of Port Stanley & Port Burwell. The home boasts an open-concept design, a GCW kitchen featuring quartz counters, pantry closet & a dining space with patio doors & view of the backyard, a spacious living room and a primary bedroom equipped with a walk-in closet and a 4-piece ensuite. Laminate flooring spans the main floor, while tile floors grace the bathrooms, and the upper level is carpeted. The lower level remains unfinished but holds potential for a future recreation room, fourth bedroom, bathroom & laundry area. This functional new home is ideal for a growing family. The price includes an asphalt driveway, sod, Tarion Warranty & HST. **** EXTRAS **** To be built - completion date of November 21, 2024. Taxes to be assessed and determined based on MPAC valuation. (id:59646)
5 Victoria Place
Bluewater (Bayfield), Ontario
Fantastic opportunity awaits with this income-generating property, perfect for short or long-term rentals! This property offers excellent cash flow potential. Alternatively, if you're seeking a centrally located property for your family in Bayfield, look no further! Situated in the heart of our charming village, it is close to all that Bayfield has to offer. This property features four small, four-season homes, each equipped with a private kitchen, bath, living room, bedroom(s), deck, BBQ, and firepit. Two of the homes have been completely rebuilt on new concrete foundations in the last two years, while the other two have been fully renovated. Three of the homes have insulated crawl spaces. With beautiful knotty pine interiors, the homes vary in size from a studio to a one-bedroom with a bunkie, to two two-bedroom homes. Ideally located backing onto Main Street properties, all shops, bars, restaurants, marinas, and beaches are within easy walking distance. Each unit is equipped with A/C and a fireplace, making them comfortable for year-round living. Watch the attached video to truly appreciate the potential of this unique and beautiful property! (id:59646)
392 Springbank Avenue Unit# 4
Woodstock, Ontario
Available Oct 1. Close proximity to bus routes, shopping and schools. This three bedroom one and half bath is fully finished. Carpet in main floor living and basement recreation room, vinyl plank in upstairs bedrooms. All appliances included. Plus water, hydro and water heater rental. This unit is heated by electric baseboards in each room. Application, references, proof of funds and credit check. First and last required. (id:59646)
106 Young Street W
Kitchener, Ontario
EXCEPTIONAL OFFICE BUILDING IN DOWNTOWN KITCHENER WITH 2,023 SF OF FINISHED OFFICE SPACE, WITH FULL BASEMENT. THIS BUILDING HAS BEEN WELL MAINTAINED BY ITS CURRENT OWNER FOR OVER 30 YEARS, AND WHILE IT IS MAINTAINED ITS CHARACTER AND CHARM THROUGHOUT THE YEARS, HAS ALSO BEEN MODERNIZED WITH UPDATED ELECTRICAL, HVAC, AND INSULATION. THE OFFICE HAS 2 WASHROOMS. WHAT MAKES THIS PROPERTY INCREDIBLY UNIQUE IS THE LARGE PARKING AREA AT THE BACK WITH ROOM FOR ATLEAST 10+ VEHICLES. IT IS ALSO WITHIN WALKING DISTANCE TO THE LRT, AND ALL OF THE AMENITIES THAT DOWNTOWN KITCHENER OFFERS. IF YOU ARE A BUSINESS OWNER LOOKING FOR YOUR NEW HOME - THIS COULD BE IT! SCHEDULE YOUR SHOWING TODAY! (id:59646)
370 Martha Street Unit# 703
Burlington, Ontario
Brand New Condo In Central Burlington! Don't Miss This Stunning 2 Bed, 2 Bath Condo In The Heart Of Burlington. Everything Is New Here, And The Finished Were Done With Style. The Primary Bedroom Features A Full, Private Ensuite And Walk In Closet. Open Concept Living With A Jaw Dropping 250 Sqft Balcony With Incredible Views. Enjoy Food, Shopping, Parks, And More In One Of The Most Desirable Areas Of Burlington. $3100/Month + Utilities, This Could Be Your Next Home! (id:59646)
642 Hamilton Road Unit# 10
London, Ontario
Welcome To This Beautiful 1 Bed, 1 Bath Unit In The Heart of East London! Enjoy A Freshly Renovated Unit, With An Updated Kitchen Offering Brand New Appliances, As Well As Private, In Suite Laundry. In An Ideal Location, This Unit Offers Quick Access to The 401 And Downtown, So You Never Have To Be Worried About The Commute. Nearby Are Parks, Schools, Restaurants, And More! Don't Miss Your Chance At Seeing This Stunning Unit! (id:59646)
65 Blue Heron Drive
Middlesex Centre (Ilderton), Ontario
This beautiful red brick 2 storey home is warm and welcoming from the second you pull up to it. A covered front porch with room to sit and enjoy your morning coffee or evening wine. Enter the front door to a large foyer and main floor family room featuring a gas fireplace continue into a massive kitchen which is perfect for entertaining and preparing simultaneously. The kitchen has a walk through pantry to the mudroom and three car garage. The wonderful backyard can be accessed by the gate at the side of the house, through the back of the garage, or through the house onto the spacious deck which is also perfect for entertaining. Three large bedrooms on the second floor and another in the finished basement which includes a wet bar and gas fireplace. Main floor consists of hardwood floors with a touch of ceramic in the mudroom area. So much more to see in person! (id:59646)
11 Shadywood Court
Wellesley, Ontario
This expansive and well maintained bungalow on one of Wellesley’s finest streets is ready for its next owner. Over 4,000 square feet of finished living space, vaulted ceilings, main floor laundry and multiple well appointed seating and entertaining areas are just some of the highlights of this wonderful home. A double car garage and large front porch hearkening back to yesteryear make for a great first impression. Inside, the main level offers a spacious formal foyer area before transitioning the massive great room area, which is seamlessly connected to the large kitchen and living room overlooking the tranquil backyard. The generously sized primary replete with 5-piece ensuite along with the laundry area, main 3 piece bathroom, numerous storage closets and garage access also occupy this main level. The fully finished basement feels endless with its huge rec-room area and games room, no less than three additional great sized bedrooms, large workshop area, dual cold rooms, storage closets and separate entrance to the garage. There’s also a gas stove down here for those chilly winter evenings, and the lovely backyard offers privacy and abundant greenery. Just a short drive from Waterloo Region as well as New Hamburg and all of their respective amenities, Wellesley is a wonderful community for those looking to get out of the city for a slower pace without having to travel far. Whether you’re looking for main floor living, or simply seeking a large family home with room to grow, 11 Shadywood should not be overlooked. (id:59646)
28 Daylily Lane
Kitchener, Ontario
This spacious Mattamy-built stacked townhome offers 1,200 sq. ft. of living space, plus a large deck perfect for entertaining. The unit features 3 bedrooms and 2 bathrooms. The main floor boasts laminate flooring and smooth ceilings, along with an upgraded kitchen that includes a breakfast bar and granite countertops. Stainless steel appliances, including dishwasher, add a modern touch. The home also features central air conditioning, and a washer and dryer conveniently located on the second floor. The Primary bedroom includes a second, smaller balcony for added outdoor space. (id:59646)
1440 Clarriage Court Unit# 216
Milton, Ontario
Welcome to MV1 Condominiums and Call it Home to this Brand New, 638 sq ft(plus 63 Sq ft balcony)Executive Condo in one of the sought after neighbourhoods of Milton. With a blend of Luxury, Comfort & Convenience this unit offers 9ft Ceilings, spacious open concept floor plan w/ combined Living/Dining,1 Bedroom + Den( which can be used as kids room, home office or 2nd Bedroom), 2 Full Bathrooms and a decent sized covered balcony to enjoy year round. Full of Natural Light this home welcomes you with neutral finishes & Laminate Floors throughout. Open concept floor plan with big windows in Living and Bedroom. Building Amenities includes Rooftop Garden/terrace, Fitness Centre & Social Lounge. Close Proximity to recreational facilities and community centres where families can access a wide range of indoor&outdoor activities. The GO station is just a short drive. Minutes away from Highway 407,403/QEW for the quick connectivity offering seamless travel throughout the GTA& major central Ontario thoroughfares. (id:59646)













