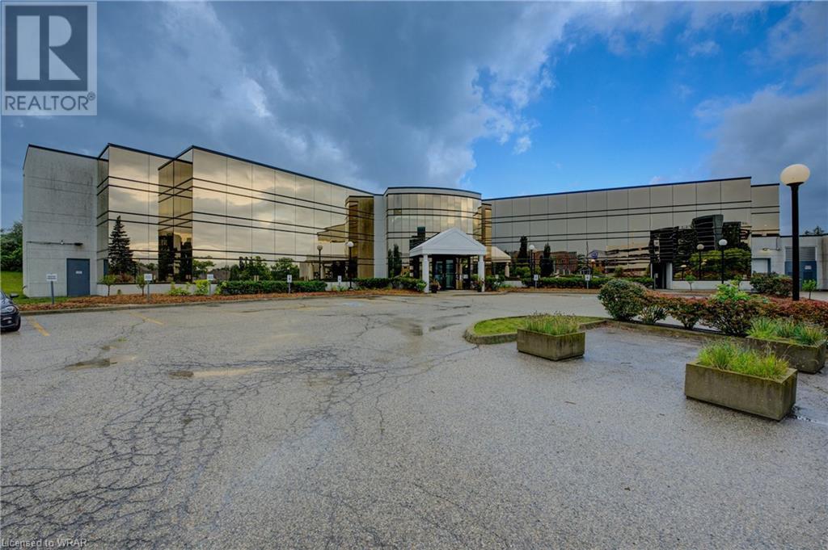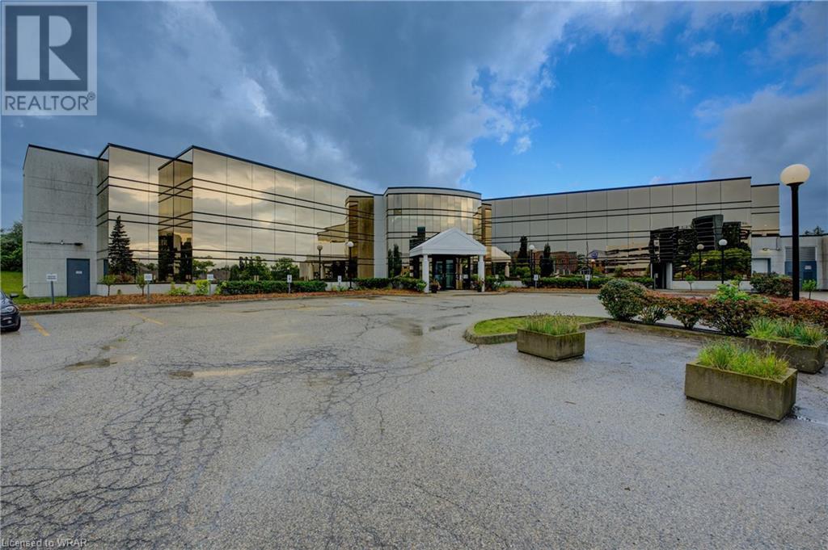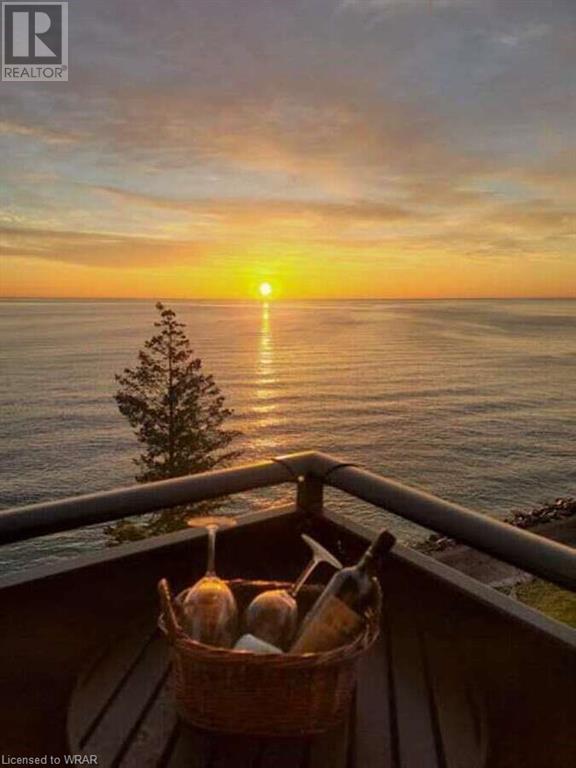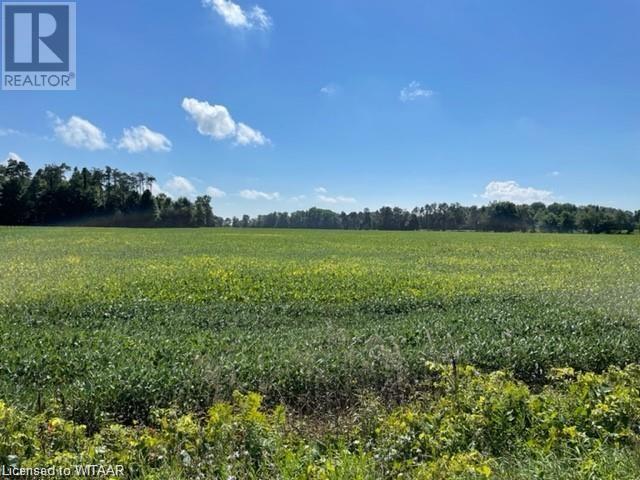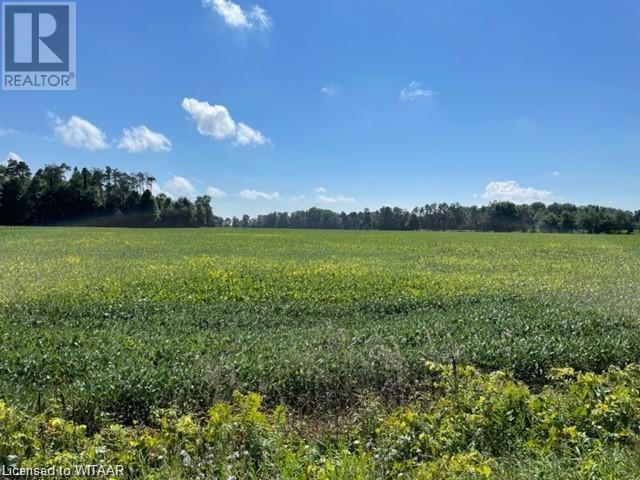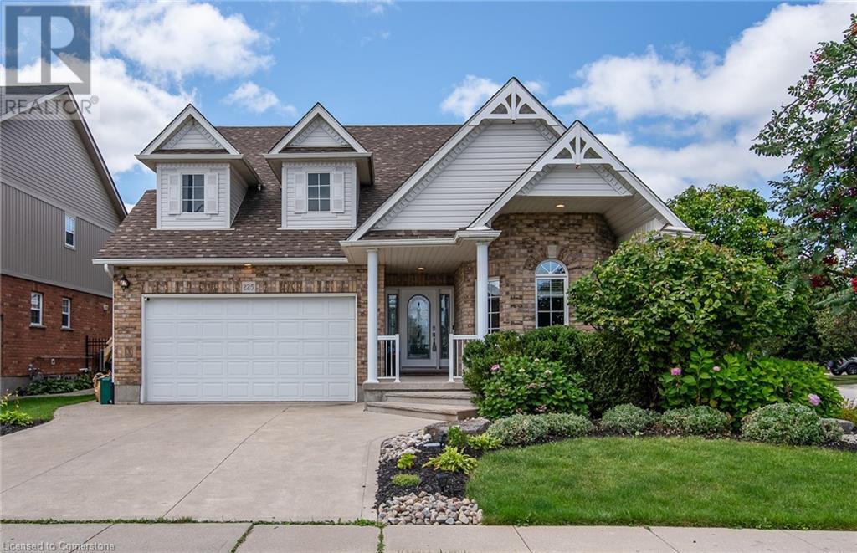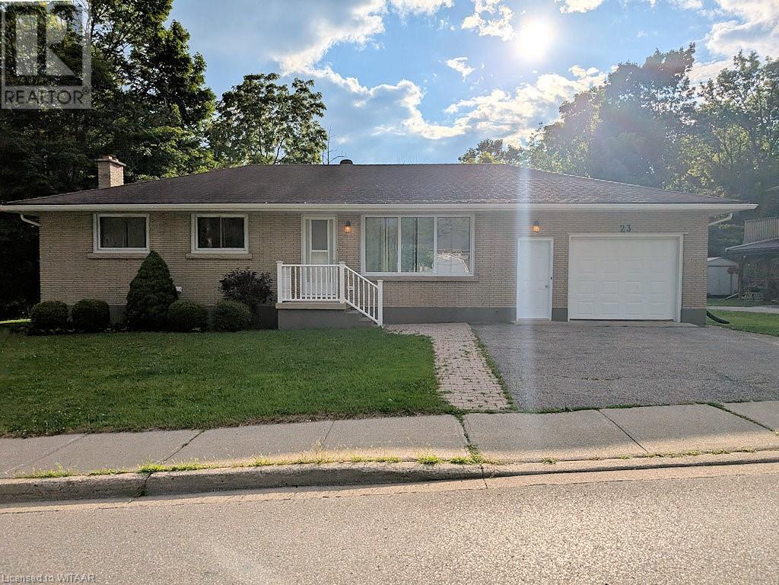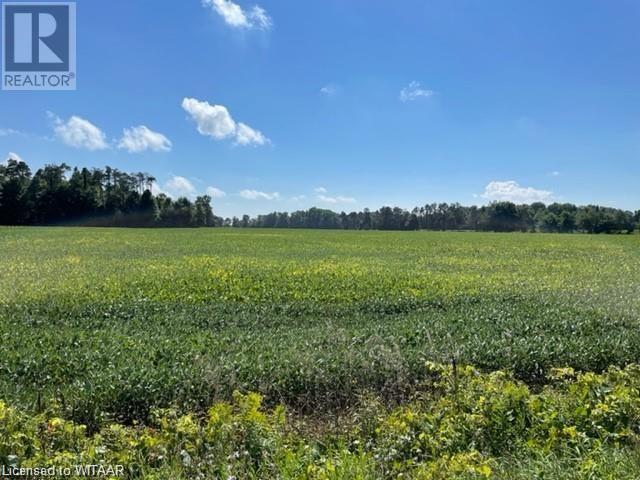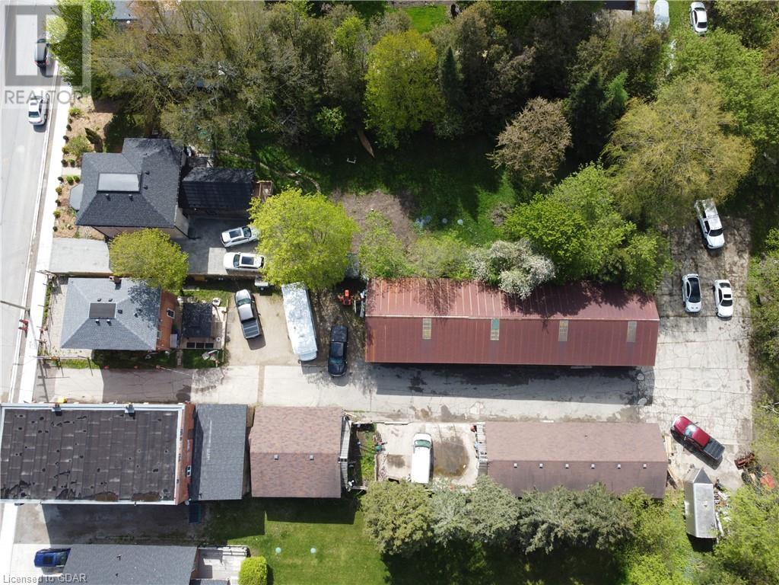575 Riverbend Drive Unit# 1b
Kitchener, Ontario
Daycare, sales center, restaurant, fitness center, yoga studio, printing or publishing establishment, general office users, professional office user. High profile and attractive office building in the Riverbend office node. This space can be demised in the following sizes, 10,000 sq. ft. upstairs , 10,000 sq. ft. main level, 5,000 sq. ft. upstairs, and 5,000 sq. ft. main level. The space can all be combined to accommodate a larger tenant. All utilities are included in the additional rent. Backing onto highway 85 expressway for great visibility and easy access to anywhere in the tri-city and also minutes to highway 7 to reach Guelph. This attractive gleaming-glass building provides an open floor plan and abundance of natural light. Easy access for employees to be close to restaurants and coffee amenities. Ample onsite parking and an elevator in the building. Scenic views are sure to impress anyone who chooses to make this their future work space. Available immediately. (id:59646)
575 Riverbend Drive Unit# 2b
Kitchener, Ontario
Daycare, sales center, restaurant, fitness center, yoga studio, printing or publishing establishment, general office users, professional office user. High profile and attractive office building in the Riverbend office node. This space can be demised in the following sizes, 10,000 sq. ft. upstairs , 10,000 sq. ft. main level, 5,000 sq. ft. upstairs, and 5,000 sq. ft. main level. The space can all be combined to accommodate a larger tenant. All utilities are included in the additional rent. Backing onto highway 85 expressway for great visibility and easy access to anywhere in the tri-city and also minutes to highway 7 to reach Guelph. This attractive gleaming-glass building provides an open floor plan and abundance of natural light. Easy access for employees to be close to restaurants and coffee amenities. Ample onsite parking and an elevator in the building. Scenic views are sure to impress anyone who chooses to make this their future work space. Available immediately. (id:59646)
474 Brown's Line Line
Toronto, Ontario
Attention Investors! Thriving Daycare With Building And Business! The Daycare Has A Strong History Within The Community, And Has Been Serving The Community Since 2000, Making It A Great Investment, Being Able To Create New Customers Via Word Of Mouth. The Daycare Is Also In A Perfect Location For Expanding Needs In A Family Oriented Area! Close To Square One, Hwy QEW And 427. Fully Finished Basement. 2nd Level Has A Renovated Residential 3 Bedroom Unit W/ Plenty Of Parking! Great For Owners To Occupy! (id:59646)
217 Balmoral Drive
Brantford, Ontario
Welcome to 217 Balmoral Drive, a stunning property that perfectly blends comfort, style, and convenience in Brantford’s sought-after north end. This exceptional home, located across from the prestigious Walter Gretzky Municipal Golf Course, offers a perfect blend of charm and modern living. Step inside and be greeted by a bright, open-concept layout that immediately makes you feel at home. The main level features three spacious bedrooms and a well-appointed bathroom, offering plenty of room for family and guests. The heart of the home is the welcoming living area, designed for both relaxation and entertaining. With its large windows, the space is bathed in natural light, creating a warm and inviting atmosphere. The kitchen, thoughtfully designed with functionality in mind, provides ample storage and counter space, making meal prep a joy. The adjoining dining area seamlessly flows into the living room, ensuring that gatherings and celebrations are a breeze. The finished lower level of this home is a standout feature, offering an additional bedroom, a versatile family room, and a games room—perfect for movie nights, hobbies, or playtime. With 1,140 sq ft of finished space, the basement enhances the overall living area, providing flexibility to suit your lifestyle needs. Outside, you’ll discover a true backyard retreat. The property sits on a generous 51' x 172' lot, featuring mature gardens that add a touch of natural beauty. The fully fenced yard ensures privacy and safety, while the two-tier deck offers an ideal spot for outdoor dining, relaxation, and entertaining guests. Whether you’re hosting summer barbecues or enjoying a quiet evening under the stars, this space will quickly become a favorite. The attached two-car garage and large driveway provide ample parking and storage options, adding to the convenience of this wonderful home. (id:59646)
500 Green Road Unit# 605
Stoney Creek, Ontario
For more info on this property, please click the Brochure button below. Prime Location! A luxurious resort-style living experience awaits just a stone's throw away from Toronto, Niagara, and the US border. An unparalleled opportunity presents itself with breathtaking panoramic view of the Toronto skyline, complemented by stunning sunrises mere steps away from the shores of Lake Ontario. Revel in the breathtaking beauty of this 3-bedroom condo, where every room offers sweeping vistas of the serene lake. Step onto the expansive balcony, adding an extra 200 square feet to your living space, perfect for relaxation or entertaining guests. This condo boasts a plethora of amenities, including outdoor BBQs, an inviting in-ground pool, a soothing sauna, a well-equipped gym, a rejuvenating whirlpool, a convenient car wash, a complete workshop, a spacious party room, an engaging games room, and outdoor seating areas. Inside, discover a thoughtfully designed open floor plan featuring an ensuite bathroom, a walk-in closet, a cozy eat-in kitchen, a spacious great room with ample dining space, and a stunning custom electric fireplace. Condo fees cover everything except taxes and phone services, ensuring a stress-free and secure living experience within this meticulously maintained building. Embrace the tranquility and convenience of this magnificent location, and make every day a retreat at this exceptional residence. (id:59646)
54 Potters Road
Tillsonburg, Ontario
Welcome to 54 Potters Road, a charming residence in an excellent location close to amenities and the serene countryside. This tastefully updated home features an open-concept kitchen with a stylish island, main floor laundry off the kitchen, and a spacious dining area that flows into a private living room. The upstairs boasts charming bedrooms, with the primary bedroom offering an impressive walk-in closet. Outside, you'll find a beautiful deck overlooking a massive 320' deep lot, a cozy fire pit, and a fully fenced rear yard. The garage, equipped with hydro, is perfect for all your tinkering and DIY projects. Don’t miss the opportunity to make this charming home yours! (id:59646)
0 Light Line
Bayham (Munic), Ontario
35.32 Acre Parcel of land for sale. ( Parcel A ) to be Sold together with Parcel B ( $200,000) & C ( $ 100,000 ) Look up MLS Numbers 40637707 and 40638247. Zoning is R1 (H2) meaning that this property can be fully developed into a subdivision. Currently being used as agricultural farm land. On the south side of Light line. Total frontage is over 1000 feet. Natural Gas and Hydro at Lot line. There is a potential to immediately sever up to 10 Residential building lots along Light Line. Excellent opportunity for quick return on Investment. All three parcels are to be sold to the same buyer. No Option to sell separately. (id:59646)
0 Light Line
Bayham, Ontario
19.70 Acre Parcel of land for sale. ( Parcel B ) to be Sold together with Parcel A ( $1,550,000 ) & C ( $ 100,000). Zoning is R1 (H2) meaning that this property can be fully developed into a subdivision. Currently being used as agricultural farm land. This Parcel is On the south side of Light line behind Parcel A. There is a Municipal Road Allowance in place on the East side of the property leading to Parcel B and Parcel C. Please have a look at all three MLS numbers. Parcel A MLS # is 40637658. Parcel B MLS # is 40637707. Parcel C MLS # is 40638247. All three parcels are to be sold to the same buyer. No Option to sell separately. (id:59646)
225 Livingston Boulevard
Baden, Ontario
Nestled in the family-friendly community of Baden, this stunning home offers both charm and convenience. The curb appeal is undeniable, with pristine landscaping and a charming exterior that invites you in from the moment you arrive. The front porch provides a private retreat, perfect for enjoying your morning coffee. Step inside to the main level, where you'll find a grand 2-story great room that radiates natural light. This level also includes a dedicated office space or den and a luxurious primary bedroom with a stunning ensuite bathroom. The kitchen is truly a chef's dream, boasting upgraded appliances and exquisite quartz countertops that seamlessly extend into a continuous countertop and backsplash. Upstairs, you'll find two oversized bedrooms, each with large closets and another bathroom. A functional media space or homework nook adds practicality to the upper level. The fully renovated basement, completed in 2023, offers an additional 2,000 square feet of finished living space. This area includes a spacious in-law suite with matching quartz countertops, a fully tiled 3-piece bathroom with a glass enclosure, a bedroom with a large window, and a versatile home gym or office space. Situated on a corner lot, the property features low-maintenance landscaping, perfect for busy lifestyles. The location is ideal, just down the road from Baden Public School and a short walk to Waterloo-Oxford Secondary School. This home is move-in ready, waiting for you to start making memories. Schedule your showing today and discover why 225 Livingston Boulevard is more than just a place to live—it's a place to thrive. (id:59646)
23 Tillson Avenue
Tillsonburg, Ontario
Unique large property with recently renovated 3 bedroom residence and potential for additional residential units and/or development. Walking distance to downtown, ravine view and large garage with front/rear access. Approximate 10' x 12' area at south end of property leased to Enbridge @ $400/year(tbc). Appliances included. Newly installed air conditioner, private backyard, cistern for irrigation, and more. All appliances are in 'as is' condition. (id:59646)
0 Light Line
Bayham, Ontario
7.60 Acre Parcel of land for sale. ( Parcel C ) to be Sold together with Parcel A ( $ 1,550,000) & B ( $ 200,000). Zoning is R1 (H2) meaning that this property can be fully developed into a subdivision. Currently being used as agricultural farm land. This Parcel is located On the south side of Light line behind Parcel A. There is a Municipal Road Allowance in place on the West side of the property leading to Parcel B and Parcel C. Please have a look at all three MLS Listings. Parcel A MLS # is 40637658. Parcel B MLS # is 40637707 Parcel C MLS # is 40638247. All three parcels are to be sold to the same buyer. No Option to sell separately. (id:59646)
90 Trafalgar Road
Hillsburgh, Ontario
This unique property offers a residential and mutliple uses commercial buildings on almost one acre. Seize this unique opportunity to combine your passion and profession! Whether you are a culinary enthusiast or seeking space for your business. The house is rich in character and history, providing a cozy and inviting residential living space. In addition, the property boasts +/- 5,000 sq ft of detached commercial outbuildings. A 25 ft x 105 ft building with natural gas radiant heated area and large drive in bay and truck level doors; a 23 ft x 65 ft driveshed with a 16 ft overhead door; and a 27 ft x 30 ft forced air natural gas heated and insulated building with concrete flooring. All buildings are adaptable for various commercial uses, office, storage, or retail uses. Outbuildings are off the main road and easily accessible from the paved road. 2 separate Hydro and Natural Gas meters. A large concrete pad gives ample parking for vehicles, trucks & RVs. The property is currently connect with well water and a septic with municipal water and sewer services at the lot line. Hook ups are coming soon. This property is ideal for an artist studio, beauty spa & salon services, car enthusiast, day nursery, business or professional office, beer & wine store, medical clinic, religious institution, specialty food, chef & anyone wanting a work-from-home property with lots of space, truck, car, and RV parking with no homes behind. Specific uses are covered in the C1 zoning regulations. Downtown location with great visibility with the outbuildings easily accessible via a driveway off a paved road. This is a growing Village in the Town of Erin. (id:59646)

