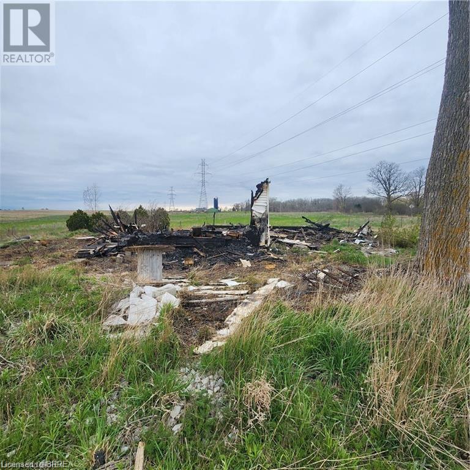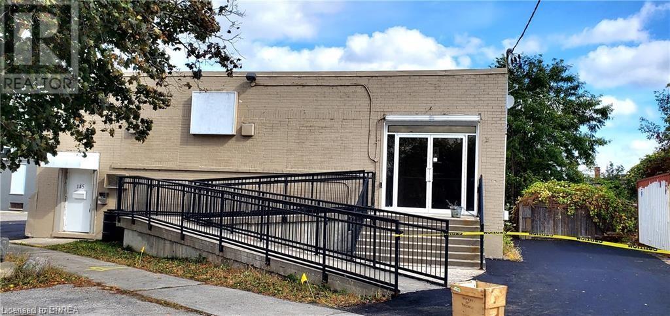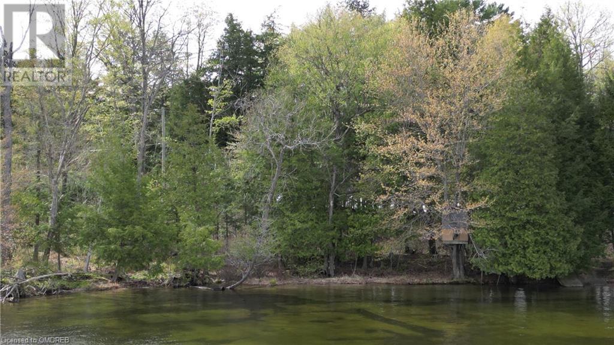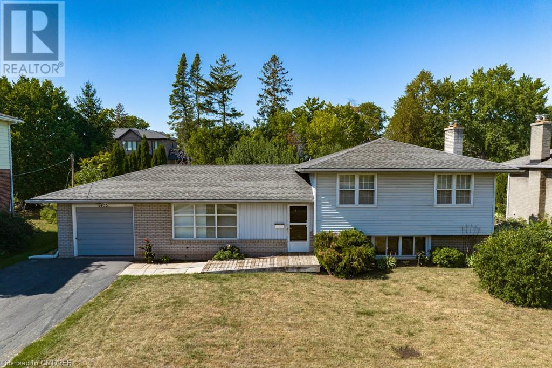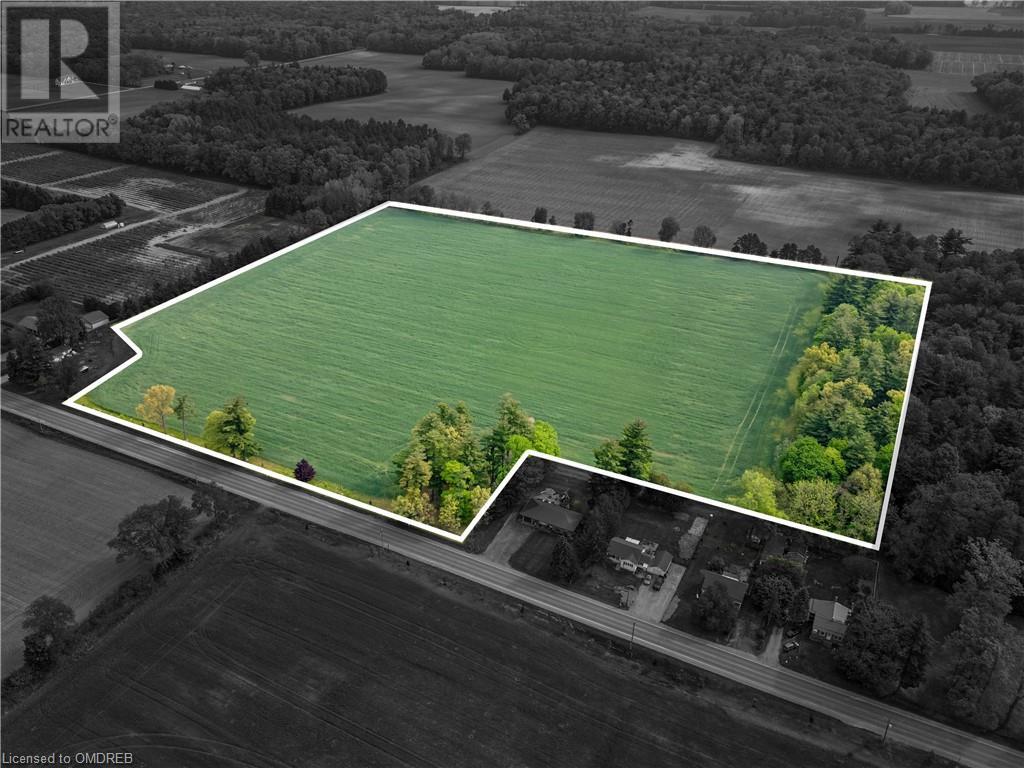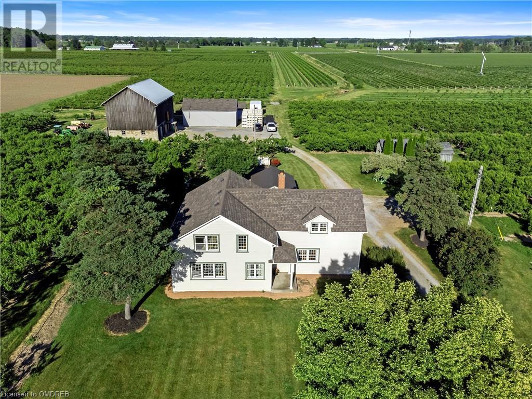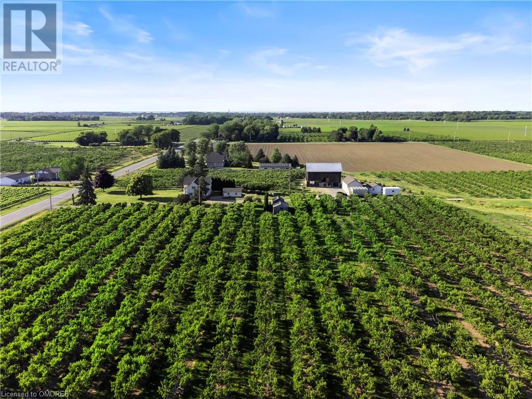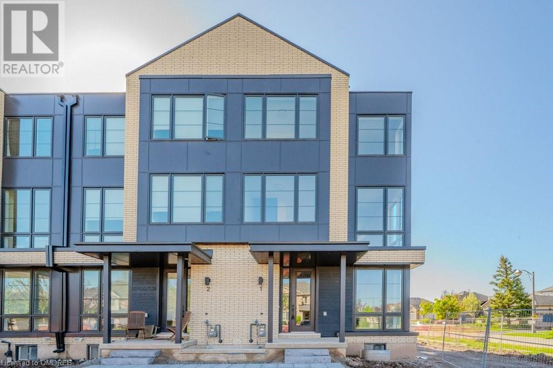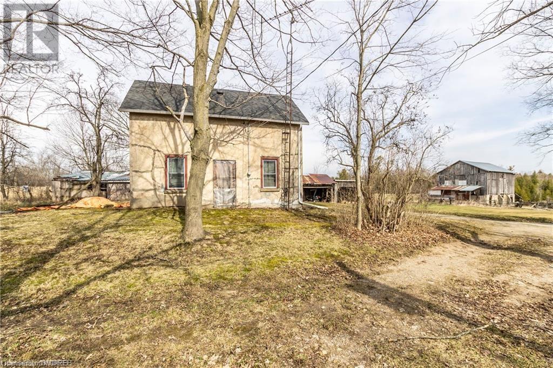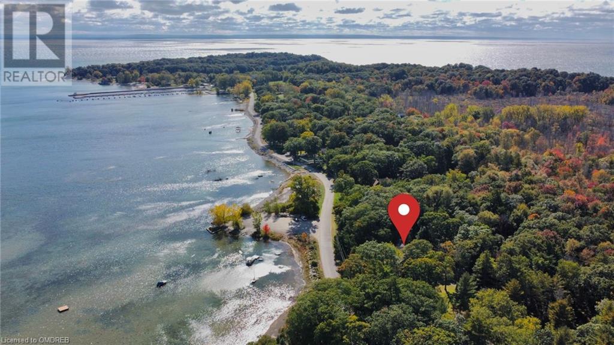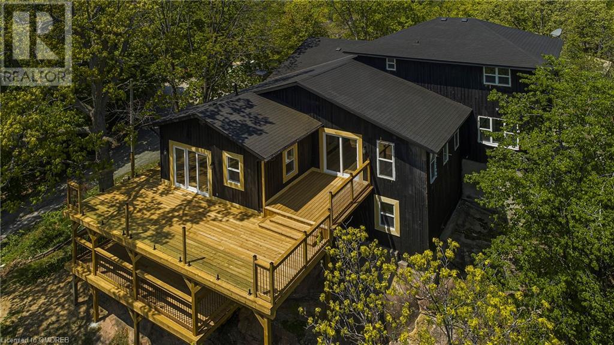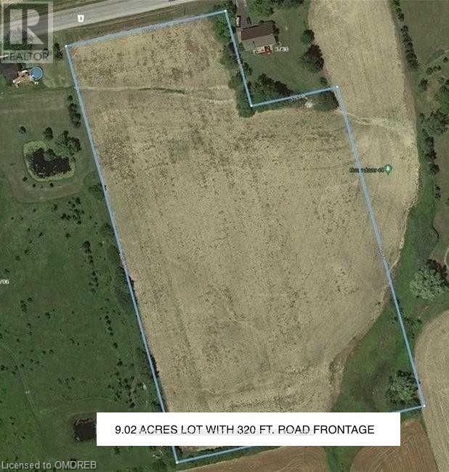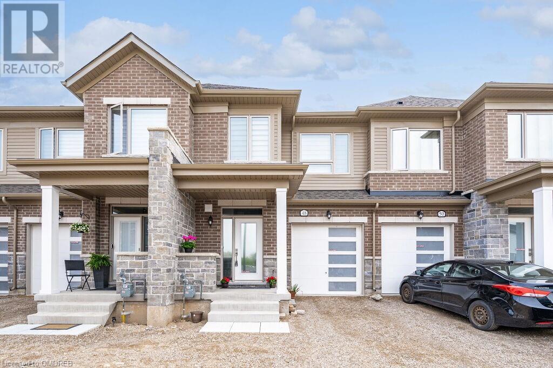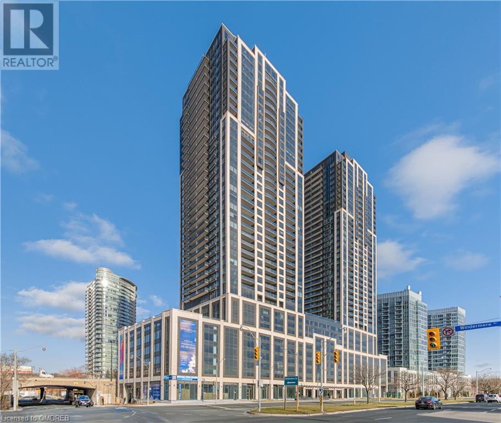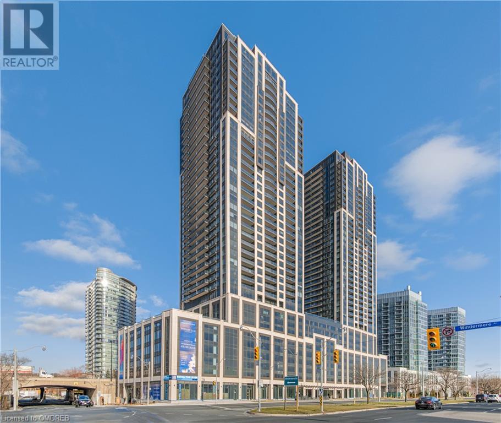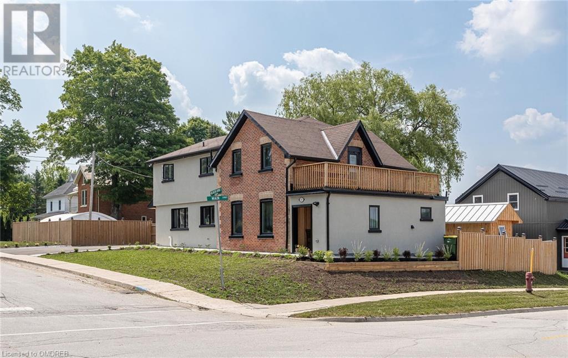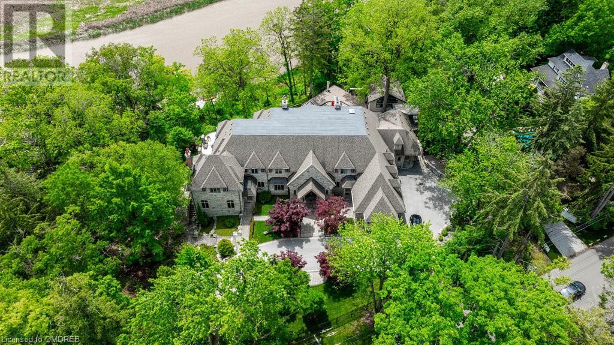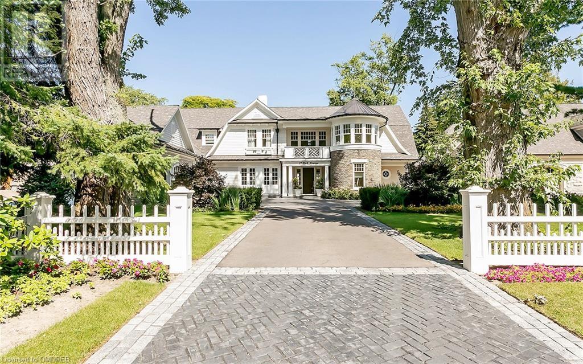243 No 6 School Road
Brantford, Ontario
Welcome to a unique real estate opportunity in the heart of Brant County! This expansive 5.9 acre property situated in the picturesque countryside offers a serene retreat from the hustle and bustle of city life. While the existing structures no longer stand, the true value lies in the large parcel of prime land. imagine the possibilities of building your own custom-designed home where you can enjoy a private oasis surrounded by rolling hills and open spaces. Whether you're a developer seeking an investment opportunity, or a homeowner with dreams of building a secluded retreat, this property offers the space and potential you've been searching for. Located in a highly-sought-after location, close to amenities and highway access, this parcel of land provides a perfect balance between rural tranquility and convenient access to all that life demands. Zoned A/NH Land financing available for qualified buyers. (id:59646)
143 - 147 West Street
Brantford, Ontario
Welcome to 143,145,147 West Street! This solid 5,798 sq ft commercial building on 8084 sq/ft of land. It was used as Moose Lodge hall. Its current building rests on 2 lots and the 3rd is being used as a space for about 10 parking. The 2,899 sq ft main level was being used as a hall with a kitchen and 3 bathrooms(1 handicap on main floor) with a maximum occupancy allowance of 195 people, ceiling is 14 feet maximum heights . There is an additional 2,899 sq ft on the lower level equipped with a bar, walk-in cooler, bathrooms and plenty of open space, with a maximum occupancy allowance of 103 people. 9 feet maximum Ceiling heights. Everything you need to step in and open an exclusive member club or rent as an event hall, or both! The possibilities are endless with C8-19, C8-90 zoning allowing many potential uses! Recent upgrades: New paved parking lot(11.2023), New roof(12.2023), New ceiling tiles for both floor(12.2023). Separated driveway parking for 3 employees, as well as plenty of street parking. This property has an amazing location close to the VIA train station, Laurier university, Conestoga College, City Hall and public transportation. Phase II report had been done. Additional Parking available if needed. (id:59646)
49 Ruijs Boulevard
Brantford, Ontario
Nestled within the beautiful Valley Estates Subdivision sits one of Brantford's most exquisite homes! On over 3/4 of an acre this bungalow has over 4000 square feet on the main floor alone and has a fully finished basement! The home includes so many features that seeing is the only way to grasp the amount of quality and grandeur that it has to offer. With 5 large bedrooms with walk-in closets, 3 full baths and 2 half baths, there is lots of room for the family to spread out throughout this property. The master includes custom cabinetry in the walk-in closet along with a custom walnut fireplace surround and a breathtaking ensuite. From the 16 foot ceilings in the entertaining area to the floor to ceiling windows, your guests will be in awe over the meticulous detail put into this home. There is even a revolving show rack! Entertaining will be a breeze with the multiple rooms to choose from. Whether it be in the bar, games room or even sampling wine in the wine room there is lots of room to roam. Comfort is also a must of which is why these sellers have installed a boiler system for heated floors in the basement along with heated tile floors in the main floor. This along with spray foam insulation in all the walls and attic make this home efficient as well as comfortable. Whether it be relaxing indoors or at the pool and pool house/bar with full bath, this house is ready to be your new home. Call for full house details and room list. Salesperson related to Seller. (id:59646)
0 Twelve Mile Lake Road
Minden, Ontario
Presenting Twin Bay Trail - a spectacular waterfront building lot on prestigious Twelve Mile Lake. This property features 164' of beautiful gradual-entry sand frontage in a quiet, wind-protected bay. The lot is .92 acres, offering ample space for your dream cottage or home, a bunkie for guests, and a garage for all your toys. Accessed by a well-maintained private road, the area is a mix of seasonal and full-time residents, with a real sense of community. Twelve Mile Lake is part of an amazing three-lake chain, with the restaurants of Carnarvon nearby. An up-to-date survey is available, and a septic permit (now expired) was issued in 2019. Come see all that Haliburton County has to offer. (id:59646)
1403 Rebecca Street
Oakville, Ontario
Incredible opportunity to renovate, or build your dream home on this premium (75’ X 151’) flat rectangular lot in prime west Oakville, amongst many new luxury custom builds. Zoned RL2 with 30% lot coverage. Walking distance to Appleby College, one of Canada’s finest schools.Close to the lake, all amenities, downtown Oakville, GO Transit, highway & Oakville hospital. Don’t miss!!! (id:59646)
Con 6 Pt Lt 13 N/a Road
Simcoe, Ontario
Beautiful Turkey Point Road Property. Create your dream oasis or hobby farm on this enchanting 23-acre parcel, nestled just a stone's throw away from the vibrant towns of Simcoe and Port Dover. Situated near Turkey Point, with its inviting beaches, marinas, and provincial parks, this picturesque location offers the perfect blend of rural tranquility and modern convenience. Embrace a lifestyle of leisure with easy access to boating, fishing, and the sun-drenched shores of Lake Erie—all just a short drive away. Seize the opportunity to craft your ideal retreat in this idyllic setting. Please do not walk property without an appointment. (id:59646)
1581 Concession 2 Road
Niagara-On-The-Lake, Ontario
A meticulously cared-for farmhouse sits amongst blossoming sweet peach and nectarine trees. At over 2,400 sq.ft, minutes from the romance of the historic old town of Niagara on the Lake, it is poised for renovation, addition, or new build to suit. Available for the first time in 60 years, the building envelope offers the potential for a 4,000+ sq. ft estate home, anchored by the pristine countryside, lush surrounding vineyards and privileged ownership of a private 20+ acre well-maintained orchards, currently leased to a reputable, sustainability-minded grower, providing orchard maintenance and additional income. There are additional value considerations for the overall 22.6-acre estate in the unique Niagara microclimate, such as two-road access, separated residential and agricultural uses, a breathtaking large barn with hand-hewn beams from the mid-1800s, exceptionally fertile clay/sandy loam mixed soil, the Harrison irrigation/drainage creek running through it and ideal for growing vineyards as well. Strong potential for restoration and a complementary combination of future uses such as an estate winery, port/wine production, distillery, a destination wedding venue, a bed-or-breakfast, or sustainable 'local farm to table' upscale market. With its prized location and exceptional features, this property is a rare find in the Niagara Region and is poised to be a fantastic family estate of significance for a savvy buyer. (id:59646)
1581 Concession 2 Road
Niagara-On-The-Lake, Ontario
A 22.58-acre estate, minutes from the ‘prettiest town in Canada’, the historic Niagara-on-the-Lake, wine routes, Niagara River, and Lake Ontario, in the unique fruit-growing micro-climate of Niagara. Currently, a 20+ acre fully planted and well-maintained peach orchard with two-road access. Featuring a 2,424 sq.ft meticulously cared-for farmhouse and a breath-taking large barn with hand-hewn beams from the mid-1800s. The deep-rooted soil, consisting of fertile clay and sandy loam, is fully undertrained and irrigated by the Harrison irrigation/drainage system, also making it perfect for growing rich vineyards, and producing bold wines with a prestigious estate label. Located in historic Niagara-On-The-Lake, one of Canada's most distinguished wine-producing regions, this property is uniquely surrounded by endless vineyard views and zoned farmlands to protect your investment and future plans. In addition, there are several other Niagara agribusiness-related suggested uses, such as a destination wedding venue, additional guest home(s), port wine production, distillery, estate winery, or a sustainable 'local farm to table’ upscale market. With its prime location and exceptional features, this property is a rare find in the Niagara Region and is poised to be a fantastic family estate of significance for a savvy investor. *It is the purchaser’s responsibility to obtain planning and use approvals to their requirements. Professional property use consultants familiar with this area, zonings, and allowed uses are available. (id:59646)
140 Gage Avenue N
Hamilton, Ontario
Calling all investors! Renovated legal duplex with income potential in the basement. 3 bedroom main floor unit with newly renovated kitchen, ceramic flooring, living room, new 4 pc bathroom and in-suite washer and dryer. The upper level is a 2 bedroom apartment with updated vinyl flooring, kitchen with ceramic tiles and 4 pc bathroom. Each unit separately metered. Each unit comes with one parking spot. Located in an area with high rental demand this will make for a sound investment. Close to all amenities, Tim Hortons Field, Bernie Morelli Recreation Centre, schools, public transit and highway access. (id:59646)
140 Gage Avenue N
Hamilton, Ontario
Calling all investors! Renovated legal duplex with income potential in the basement. 3 bedroom main floor unit with newly renovated kitchen, ceramic flooring, living room, new 4 pc bathroom and in-suite washer and dryer. The upper level is a 2 bedroom apartment with updated vinyl flooring, kitchen with ceramic tiles and 4 pc bathroom. Each unit separately metered. Each unit comes with one parking spot. Located in an area with high rental demand this will make for a sound investment. Close to all amenities, Tim Hortons Field, Bernie Morelli Recreation Centre, schools, public transit and highway access. (id:59646)
2273 Turnberry Road Unit# 1
Burlington, Ontario
Introducing 2273 Turnberry Road, #1, a brand new executive end-unit townhome nestled within an exclusive enclave in Millcroft! This residence offers a lifestyle of refined luxury, set amidst a community renowned for its top-rated schools, Millcroft Golf and Country Club, vibrant shopping, dining options, and easy highway access. The extended-height windows flood the interior with natural light. Quality built by Branthaven, the Knightsbridge model boasts approximately 2,415 square feet of luxurious living space (including 270 square feet in the finished basement) and over $60,000 in upgrades. The main level hosts a guest bedroom with a four-piece ensuite. The open-plan second level, with 9’ ceilings, is perfect for entertaining, and features an expansive living room, dining room, and a chef-inspired kitchen equipped with quartz countertops, high-end stainless steel appliances, large island, and French door access to terrace. Ascending to the third level, discover the oversized primary retreat complete with a three-piece ensuite, two additional well-sized bedrooms, a four-piece main bathroom, and a convenient laundry room. Outdoor entertaining is effortless on the partially covered terrace with a gas barbecue hook-up and plenty of space for a dining area. Additional highlights include prefinished oak engineered hardwood flooring, 8’ interior doors, a spacious recreation room and ample storage space in the basement, along with inside access to the oversized two-car garage. This luxury townhome is situated on the premier lot of this subdivision and offers ideal south-west exposure and panoramic views of the Niagara Escarpment. (some images contain virtual staging) (id:59646)
11678 Regional Road 25 Road
Halton Hills, Ontario
Awesome Piece Of Property, Approximately 92 Acres With About 60 Acres Workable Plus Treed Area And Stream. The Farmhouse Has Some Upgrades, Newer Windows, Recent Shingles But Requires Renovating. Set Well Back In On The Property With A Bank Barn. There Is Also A 34' X 60' Steel Clad Workshop. This Property Has Halton Conservation Coverage And Is Within The Greenbelt. This Is An Estate Sale And As Such It Is Being Sold As Is , No Warranties Provided By The Seller. (id:59646)
110 Concession 11 Road E
Hamilton, Ontario
Nestled on 10 private acres, this luxurious Victorian-style home offers 5,400 sq. ft. of meticulously finished living space. The gourmet kitchen features top-of-the-line appliances and quartz countertops. A cozy family room boasts a stone fireplace and bay windows, while an extra-large dining room invites grand gatherings. The upper-level primary suite offers a large dressing room, private balcony and luxurious ensuite bathroom. An additional 3 bedrooms & 2 bathrooms on this level are designed with comfort and style in mind, providing ample space for family or guests The lower level with 2 walkouts and patios offers an extra bedroom, bathroom, kitchen, and a recreation room, seamlessly extending the home's living areas. This property showcases luxury living with its exquisite design and seamless indoor-outdoor integration. Enjoy the tranquil countryside on 10 acres, where nature's beauty and modern living conveniences coexist.Close to all amenities this coveted neighborhood known for its schools, proximity to various recreational amenities, conservation trails, Kelso ski Hill, outdoor skating, cycling routes, private tennis club. (id:59646)
683 Point Abino Rd S Road S
Crystal Beach, Ontario
Shore Oaks, a once in a lifetime opportunity to own a magical turn of the 20th century estate, built on the largest lot, overlooking Abino Bay. The pictures & video tour say it all! Endless possibilities for an investor or end user w/over 23 acres of majestic lake views, woodlands & private trails, perfect for an event venue, bed & breakfast, or a new residential development. Family owned since 1945, currently designed to host large scale social events, & family gatherings. Offering 2 residences consisting of a 4216 sq. ft. 6 bdrm/4bthrm main house and a 2bdrm/1bthrm guest house, a huge horse barn, & stone utility building. A winding gravel driveway leads through the landscaped grounds w/towering trees, ivy kissed stone seawall, & wrought iron gates. Built in 1903, Shore Oaks oozes the style of bygone eras w/incredible vistas of Lake Erie. Many, if not all of the original architectural details are perfectly preserved & maintained. Hand crafted features incld: 3 enormous stone fireplaces w/solid wood mantels, hand hune ceiling beams, solid oak floors, grand oak main staircase + a rear service staircase, solid wood panelling with 6” deep picture rail, 8” baseboards, waterview wrap around porches (open & screened), stone pillars, chimneys & exterior walls, double hung windows, the list goes on. The guest house is tucked back to the entrance of the woodlands featuring it's own sewer, gas & hydro hookup, full kitchen, a great room w/soaring pine covered cathedral ceilings, stone fireplace, & a screened porch. The horse barn incld: 6 existing stables with materials to add many more, partial second floor, two garage doors & barn door for movement of vehicles & animals. An unforgettable property located close to the former CPGA tour stop, Cherry Hill golf club, boutiques & restaurants of Crystal Beach & Ridgeway, boat clubs, white sand beaches, & a stones throw from the private Buffalo Canoe Club w/restaurants, tennis, marina, and renowned sailing regattas. (id:59646)
807 Mountain Trail Lane
Lyndhurst, Ontario
Welcome to 807 Mountain Trail Lane, a serene retreat nestled atop a mountain. This recently renovated property offers a modern oasis that can be enjoyed year-round. With its spacious center island , gorgeous hardwood throughout, all new fixtures and expansive wrap-around decks, this home is perfect for entertaining. Featuring 5 bedrooms including a separate entry walk-out suite with a second kitchen, there's plenty of space for your family and friends. Ample parking is available as well. Located on a private bay on Whitefish Lake, which is part of the Rideau System, you'll have endless opportunities for boating, kayaking, and fishing right from your own private docks. Enjoy breathtaking sunsets and sunrises from the multi-tier wrap-around decking or relax on the waterfront deck and dock. The dock accommodates larger boats, with previous owners having kept a 32'+ boat there. Take a boat ride to the nearby village of Seeley's Bay for dining or explore the interconnected lakes on the Rideau system. If you're seeking a blend of modern luxury and natural beauty, this property is the ideal choice. It's conveniently located just 1.5 hours from Ottawa and a little over 2.5 hours from Toronto (id:59646)
3718 Rainham Road
Selkirk, Ontario
Potential ! Potential !!!Incredible Opportunity to own Desirable 9.02 Acers Residential Building Lot , 319.98Ft Of Paved Road Frontage Located Mins W Of Selkirk - 45 Min From Hamilton, Hwy 403 - 15 Mins East Of Port Dover - Near Lake Erie. Paved Road Frontage Enough Acreage For Small Hobby Farm. Driveway W/Culvert Installed & Utility N/Gas At/Near Lot Line. Possible to Build Dream Custom Home !!! (id:59646)
1928 Lakeshore Boulevard W Unit# 3906
Toronto, Ontario
SOUTH East Corner Lake View Suite. Brand New 974 sqft, 2 Bedroom, 2 Baths LE-W Plan, Clear SOUTH Water View At Mirabella West Tower. Architecturally Stunning & Meticulous Built Quality By Award Winning Builder. Epic Views SOUTH To Lake Ontario & The Toronto Skyline South East. Enjoy Completely Unobstructed Forever Panoramic Beauty On Your Private LOGGIA, Luxury Upgrades By Builder & Extras Throughout. 10,000 sqft Of Indoor Amenities Exclusive To Each Tower, + 18,000 sqft Of Shared Landscaped Outdoor Areas + BBQs & Dining/Lounge. Sought After HIGH PARK/SWANSEA Neighborhood. Mins to Roncesvalles, Bloor West Village, High Park, TTC & All Highways, 15 Min To Airport, Miles Of Walking/Biking On Martin Goodman Trail & The Beach Are At Your Front Door! World Class Central Park Style Towers, Indoor Pool (Lakeview), Saunas, Expansive 2 Guests Suites Per Tower, 24 hr Concierge, Other Is Loggia/Terrace, Builder Listing. (id:59646)
48 Edminston Drive
Fergus, Ontario
Brand new freehold townhouse offers 3 spacious bedrooms 2.5 washrooms, located in a rapidly growing area of Fergus with bright spacious and airy open concept. Minutest to downtown Fergus, hospital, and famous Elora Gorge Conservation where you can spend quality time. This beautifully designed home of a modern and spacious layout, perfect for comfortable family living home. This home has NO POTL or Condo Fees. (id:59646)
1926 Lake Shore Boulevard W Unit# 3709e
Toronto, Ontario
SOUTH West Corner Suite. Brand New 977 sqft, 2 Bedroom+Den, 2 Baths LW Plan. With Kitchen Island. Clear SOUTH LakeView at Mirabella EAST Tower. Architecturally Stunning & Meticulous Built Quality by Award Winning Builder. Epic Views SOUTH to Lake Ontario & the Panoramic SE & SW. Enjoy completely Unobstructed Forever South Lake Front Beauty on your Private LOGGIA. LuxuryUpgrades by Builder & Extras throughout. 10,000 sq.ft. of Indoor Amenities Exclusive to each tower, +18,000 sq.ft. of shared Landscaped Outdoor Areas +BBQ’s & Dining/Lounge. Sought after HIGH PARK/SWANSEA Neighborhood. Mins to, Roncesvalles, BloorWestVillage, HighPark, TTC & all Hiways, 15min to Airport. Miles of Walking/Biking on MartinGoodmanTrail & The Beach are at your front door! WorldClass “Central Park” Style Towers, IndoorPool (LakeView),Saunas, Expansive PartyRm w/CateringKitchen, Gym (ParkView) Library,YogaStudio, Children’s PlayArea, 2 GuestSuites per tower, 24- hr Concierge.Suite is Staged. Other is Loggia/Terrace. (id:59646)
1926 Lake Shore Boulevard W Unit# 3902e
Toronto, Ontario
Extraordinary HIGH PARK Views. North East Corner Suite. Brand New 995 sqft, THREE Bedroom, 2.5 Baths, HN3 Plan. Stunning Park Views and Grenadier Pond, + Clear East View to City Skyline at Mirabella EAST Tower. Architecturally Stunning & Meticulous Built Quality by Award Winning Builder. Epic Views Expansive 19x5 feet Balcony. Mirabella is right at Lake Ontario, Suite Upgraded by Builder with Extras throughout. 10,000 sq.ft. of Indoor Amenities Exclusive to each tower, +18,000 sq.ft. of shared Landscaped Outdoor Areas +BBQ’s & Dining/Lounge. Sought after HIGH PARK/SWANSEA Neighborhood. Mins to, Roncesvalles, BloorWestVillage, HighPark, TTC & all Hiways, 15min to Airport. Miles of Walking/Biking on MartinGoodmanTrail & The Beach are at your front door! WorldClass “Central Park” Style Towers, IndoorPool (SOUTH LakeView),Saunas, Expansive PartyRm w/CateringKitchen, Gym (ParkView) Library,YogaStudio, Children’s PlayArea, 2 GuestSuites per tower, 24- hr Concierge. Other is Balcony. (id:59646)
157 Main Street W
Markdale, Ontario
Newly renovated 2 unit dwelling. 2 separate entrances at front of the house. First unit has living/dining/kitchen and 3 brs, 2 baths, balcony with seating area, & separate laundry. Second unit has living/dining/kitchen (custom built wooden dining table & bench) & 3 brs, 2 baths, master bedroom has walkout balcony, basement rec room, room for an office/br, separate laundry & separate entrance from basement. Each unit has brand new kitchen cabinets, countertops, & stainless steel appliances. One of a kind property great for extended family or owner+rental. Driveway (22), new exterior stucco, new poured concrete front & side walkways, new electrical wiring, new plumbing, new furnace, new tankless water tank, new AC, switched from electrical to natural gas, new windows. Privacy fence built around both backyards. Can sell furnished. Walking distance to downtown for shopping, Rotary Park, & the Rail Trail for hiking & biking. A 10++ (id:59646)
1579 Anstruther Lake Road Unit# 20
North Kawartha Twp, Ontario
Take a look at this stunning property. Unit 20 is located in a 25 unit freehold condo townhouse complex located on Anstruther Lake inside Kawartha Highlands Provincial Park. This amazing complex offers a Marina at no additional cost to keep your boat ready to go, two swimming docks, a beach area, beautiful grounds, and separate storage for each unit. There is ample parking for you and all your guests. This end unit townhouse unit is very bright and offers three bedrooms with a large primary bedroom with deck overlooking the bay. Sit in your living room, or on your back patio and enjoy those summer nights while the boats go by. Enjoy a campfire in the community campfire pit or a picnic in this fully screened in gazebo. Anstruther lake offers some amazing fishing and beautiful, calm, clean waters for swimming, water skiing, canoeing, kayaking, etc. Don't forget to take part in the Anstruther Lake regatta with the Anstruther community! Here is your perfect opportunity to start making your family memories now! (id:59646)
1420 Stavebank Road
Mississauga, Ontario
Welcome to 1420 Stavebank Road, an exquisite sanctuary nestled on a lush 1.67-acre lot with 264 ft of private river frontage. This recently renovated masterpiece offers 7 bedrooms, 12 bathrooms, and over 18,000 sq ft of meticulously designed living space. Luxurious features abound, including a grand indoor pool with a spa and waterfall, an indoor golf simulator, an outdoor putting green, and a private deck with a four-season cabana perfect for year-round entertaining. Upon arrival, you are greeted by a fully gated front yard with automatic gates and a heated circular driveway. The property accommodates 20 cars on the double-wide driveway and inside the finished 4-car garage. Guests can relax in the outdoor oasis or enjoy a seamless indoor/outdoor experience through multiple access points from the lower level. Entering through the grand solid Mahogany door with a self-locking 3-point system, you're welcomed by a 23.5 ft foyer featuring a custom Murano glass chandelier. Gleaming porcelain tile floors lead you around the main floor, illuminated by custom Murano glass chandeliers and wall sconces. Floor-to-ceiling windows in the formal family and living rooms allow natural light to flood the space, creating a warm and inviting atmosphere. Relax in the extravagant kitchen, eat-in dining area, or spacious family room, surrounded by French doors opening to a private stone patio overlooking the backyard and Credit River. (id:59646)
27 Park Avenue
Oakville, Ontario
Welcome to 27 Park Avenue, nestled in the prestigious Orchard Beach community of Old Oakville, where the allure of the Hamptons meets the tranquility of Lake Ontario. Crafted by renowned architect Gus Ricci with handpicked finishes by Studio H, this estate spans over 10,000 square feet on an expansive lot adorned with lush landscaping. A retreat awaits outdoors, boasting a resort-style infinity pool, a chic 950 square foot pool house featuring a bar, fireplace, and vaulted ceiling, alongside your personal putting green and in-ground trampoline. Inside, indulge in luxury with marble heated floors, 10-inch wide plank white oak flooring, and designer light fixtures throughout. The heart of the home is the gourmet kitchen, complete with a La Cornue oven and premium appliances, complemented by a generous pantry. With 4+1 bedrooms, two of which feature spacious dedicated study areas, sure to inspire students seeking independent study and 9 bespoke bathrooms, every corner exudes sophistication. Enhanced by a state-of-the-art security and sound system, the main floor offers a parlour, office, laundry room, formal dining room with servery, great room, and mud room off the heated garage. Descend the grand staircase to discover the fully finished lower level, featuring two full baths, a gym, extensive wine cellar, theatre room, bar, bedroom, mechanical room, media room, safe room, cedar closet, and ample storage. Park Avenue named for the horse and buggies that use to park on it when attending the polo matches in the 1800s. It was once the home of many cottagers who visited in the summer to enjoy Orchard Beach on Lake Ontario. So much history for where this timeless lakeside home resides. With a short walk to town, its proximity to the lake and the outstanding finishes throughout, it is truly one of the most gracious new homes in the area. (id:59646)

