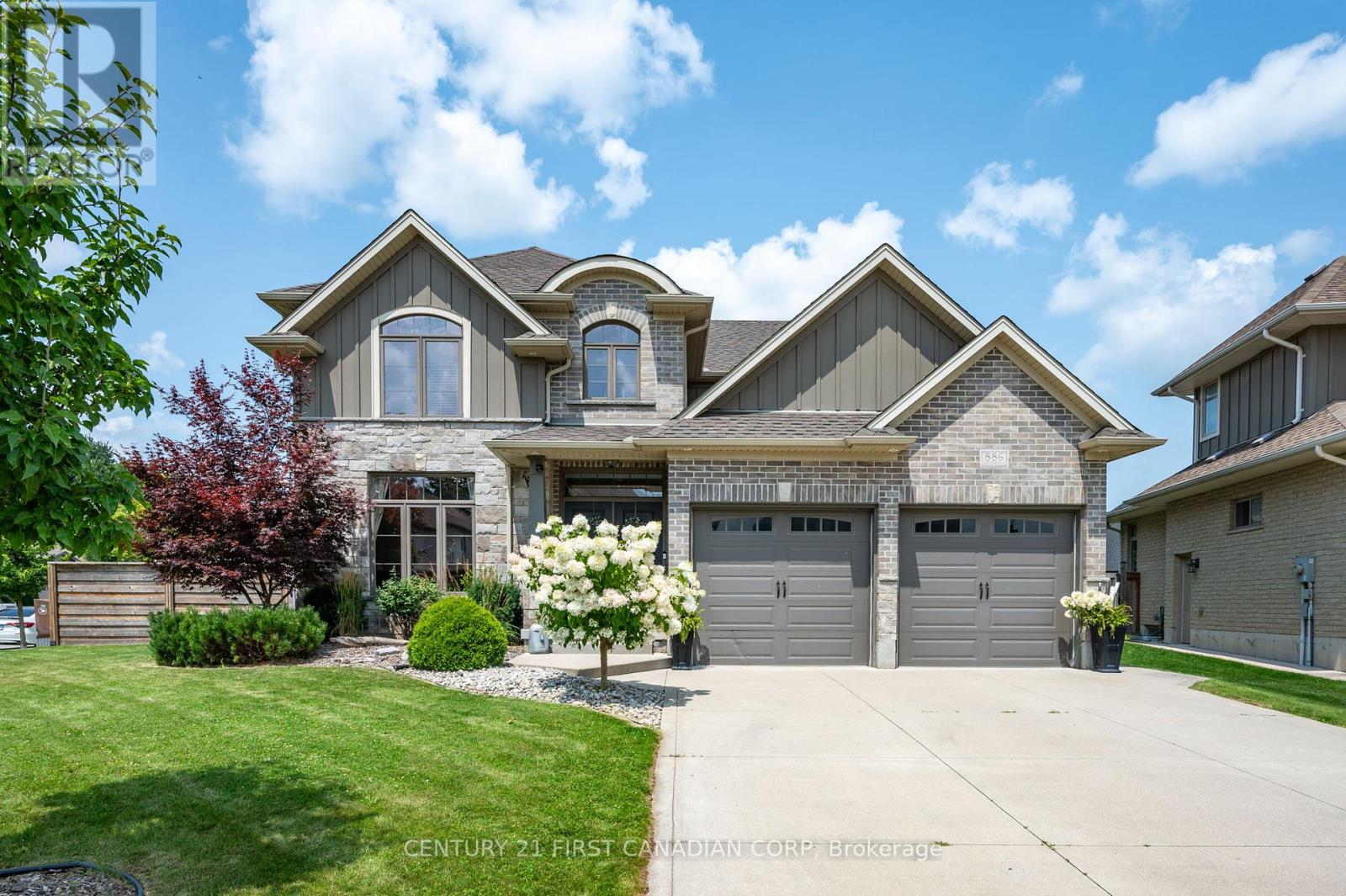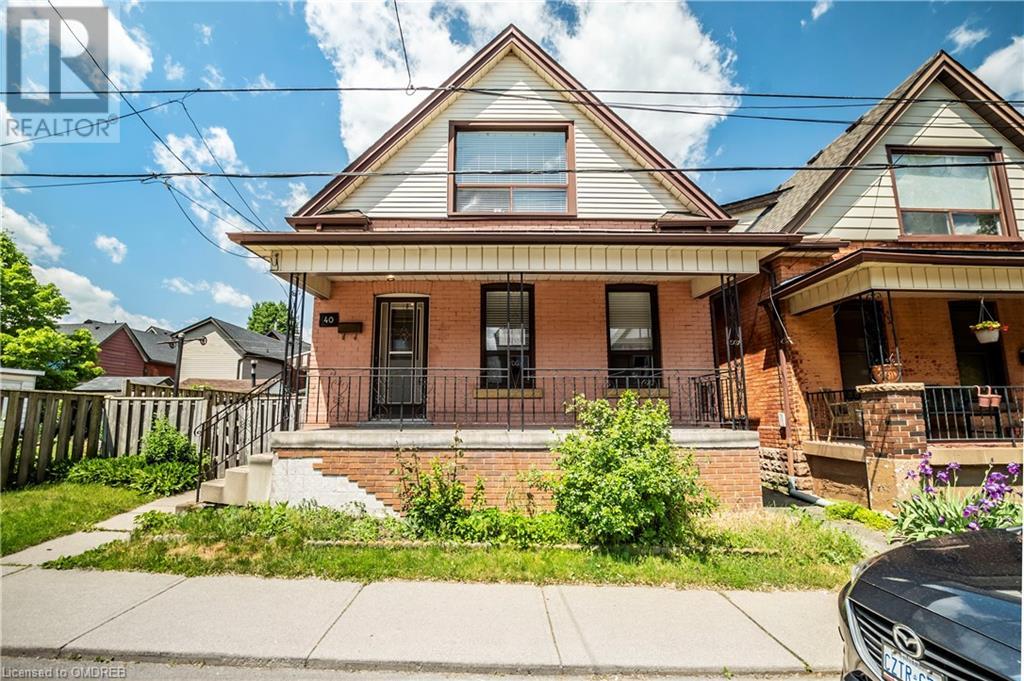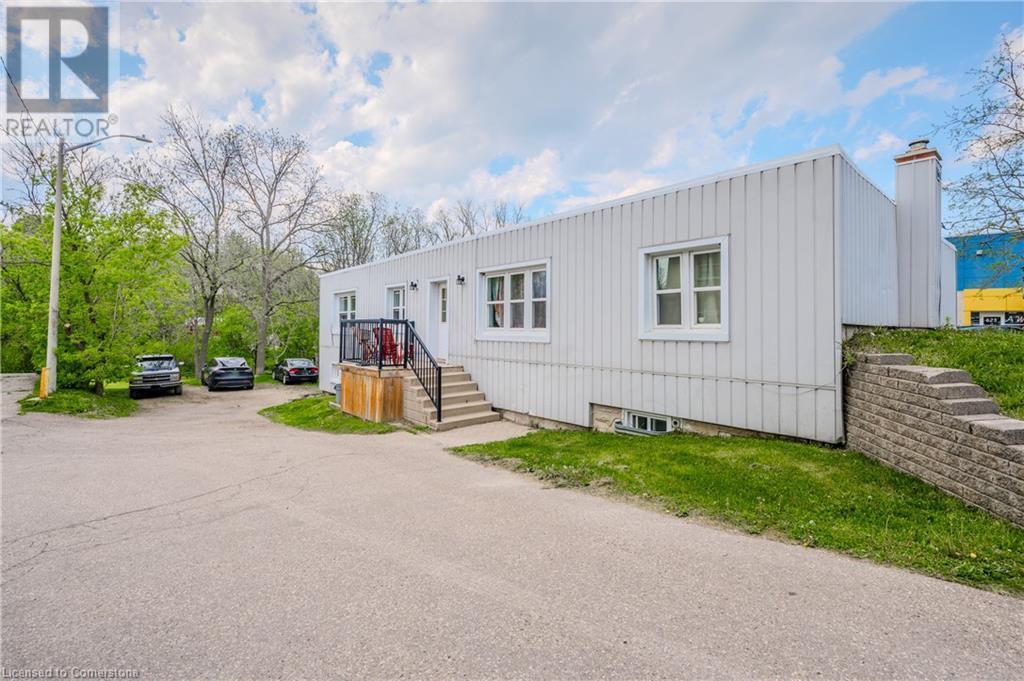448 West Mile Road
London, Ontario
Cottage Living in the City. Nestled in desirable Oakridge on a sprawling 205Ft deep lot. This 3 bedroom Ranch nestled on a quiet street offers original hardwood flooring, wood burning fireplace in living room, formal dining area with sliding patio doors leading you to the enclosed 3 season sunroom. Panoramic views to the gorgeous fully fenced private backyard, surrounded by lush mature trees and landscaping. Partially finished lower rec rec room with bar area. Lower level laundry and loads of storage space. Additional features: Attached single car garage w/ garage door opener, driveway for 6 cars, close to all amenities; Great schools, Oakridge Optimist Community Park Trails, Shopping and more! Book your showing today! For Lease: Available November 1st, 2024. A++ Tenant. $2,995 / month plus utilities. Required: First & Last month rent, Employment letter, Credit check, Rental application. (id:59646)
2396 Callingham Drive E
London, Ontario
Beautiful 2-storey home, built just 8 years ago, located in the desirable north London area. This property offers 4 spacious bedrooms and 3.5 luxurious bathrooms, including 2 ensuites and a Jack and Jill bathroom. The master ensuite is a retreat with dual sinks and a jacuzzi tub. The second floor also features a convenient laundry room with a walk-in closet. On the main floor, you'll find a private office, a formal dining room, and an open-concept family room complete with a gas fireplace. The south-facing kitchen is a chef's dream, boasting a gas stove, backsplash, quartz countertops, and high-end stainless steel appliances. Ample storage, including a pantry, and 9-foot ceilings on both the main and second floors, add to the home's appeal. Enjoy the proximity to walking trails and Sunningdale Golf Course. The home is also conveniently located on school bus routes to top-rated Masonville PS and A.B. Lucas SS, and has direct bus access to UWO, hospitals, and Masonville Mall **** EXTRAS **** No (id:59646)
886 Foxcreek Road
London, Ontario
This stunning property features 4+1 bedrooms and 3+1 bathrooms, perfectly situated on a desirable corner lot. The open concept main living area is perfect for entertaining, with elegant crown molding and trim details throughout, adding a touch of sophistication to every room. The kitchen is a highlight, showcasing beautiful granite countertops that are also found throughout the rest of the home. The living room boasts beautiful, coffered ceilings, creating a luxurious atmosphere. Large windows at the back of the home provide breathtaking views of the gorgeous backyard. The fully finished basement adds additional living space and versatility to the home. The 2-cargarage has been recently updated with epoxy floors, providing a sleek and durable finish. The mudroom on the main floor hosts a convenient laundry area and built-ins ensuring a clutter-free environment. Step outside to your private oasis, complete with an outdoor wood-burning fireplace, a salt water heated pool, a hot tub, and an outdoor kitchen. Enjoy evenings by the fire pit or spend the day playing on the turf soccer field. This backyard is truly an entertainer's paradise. Don't miss the opportunity to own this exceptional home that blends elegance, comfort, and outdoor fun in one perfect package! (id:59646)
22832 Thomson Line
West Elgin (Rodney), Ontario
Looking for some room to grow? Look no further. 22832 Thomson Line features a\r\npicturesque nearly 2 acre property surrounded by farmland with 4 bedrooms and 3\r\nbathrooms. Step inside this sprawling brick side split with a functional main floor\r\nlayout included living room, dining room, spacious kitchen, bathroom and mudroom\r\nwith laundry. The upper level includes 3 bedrooms and bathroom. On the lower level,\r\nenjoy an additional bedroom, 2 piece bathroom plus a lovely family room with wood\r\nburning fireplace, wet bar and exterior door access to the backyard. Basement\r\nunfinished with tons of room for storage. Double attached garage with stairs to\r\nbasement allow for easy access when bringing in firewood. Step outside and relax in\r\nthe tree lined yard with covered patio and beautiful views. Lastly, the spacious\r\nshop with metal roof, hydro, garage door and gas heat is the perfect place to\r\nunwind, tinker or use for storage. Some updates include flooring, roof, eaves,\r\nfurnace and AC, and more! Quick access to 401 and Talbot trail, minutes to Port\r\nGlasgow beach and marina, and close to in town amenities. Come see what country\r\nliving has to offer. (id:59646)
89 Mcnab Street E
Elora, Ontario
Charming 2-Bedroom Bungalow in Prime Elora Location. Discover the potential of this adorable 2-bedroom bungalow, ideally situated in the heart of Elora. Nestled on a generous 66’ x 165’ lot, this property boasts a fully fenced, private yard perfect for relaxation and entertainment. Enjoy the convenience of a detached garage and appreciate the peace of mind that comes with recent upgrades, including a new roof and furnace. This home offers a fantastic opportunity to add your personal touch and create your dream space. Just a short stroll from downtown Elora, you’ll have easy access to shops, restaurants, and local attractions. Don’t miss out on the chance to own a piece of this vibrant community. (id:59646)
19 Humphrey Street
Waterdown, Ontario
Discover this stunning 2-storey home in the desirable east Waterdown area, featuring 4 bedrooms, 4 baths, and a 2-car garage. With 2615 SF of above-grade living space, this home offers fantastic curb appeal with manicured gardens and a welcoming covered porch. Inside, the main level is flooded with natural light and features a foyer that opens to a large dining/living room with hardwood floors. The modern kitchen boasts quartz countertops, new stainless steel appliances including a gas stove, and a generous eating area that flows into the family room with a gas fireplace. The maintenance-free backyard is perfect for entertaining, with a new 16'x20' cedar deck with pergola, a gazebo sheltered BBQ area, a fire pit, and several spots to unwind. A 2pc bath and a laundry room with garage access complete the main level. The upper level hosts a spacious primary bedroom with two walk-in closets and an ensuite with dual vanities, a soaker tub, and a separate shower. The nanny suite includes a full 4pc ensuite and walk-in closet, while the third includes ensuite privilege to a 4pc bath that is shared with the fourth bedroom. The unfinished lower level, with a rough-in for an additional bath, awaits your personal touch. Enjoy the convenience of being just seconds from downtown Waterdown's quaint shops and restaurants, and minutes from the major shopping center at Clappison’s Corners, surrounded by parks and trails with easy access to the GO station, 407, and 403. (id:59646)
40 Greig Street
Hamilton, Ontario
Introducing this promising property nestled on a serene street in Hamilton close to downtown and waterfront. This 1 1/2 storey detached home offers abundant potential with 3 bedrooms and 1 bathroom. Ideal for families or investors seeking opportunity. Located conveniently close to downtown, this home promises convenience. While in need of some renovation, this home has been freshly painted in a neutral colour and shows quite well. The property is a canvas waiting for your personal touch. Don't miss out on this chance to create your dream home or investment. All Photos, Virtual Tours, measurements, sq. ft. and Floor plans are from interactive I-Guide attached hereto listing. (id:59646)
409 West Quarter Townline Road
Burford, Ontario
Welcome to the ultimate rural retreat at 409 West Quarter Townline Rd! This stunning 2+ acre property offers the perfect blend of country living and business potential, all within 5 minutes of the 403 and 401. This unique property presents an incredible opportunity to live and operate your business from the same location, making it ideal for entrepreneurs, contractors, truckers, or small business owners. The property features a charming, recently renovated bungalow spanning 1,200 sq ft, alongside a spacious enclosed steel barn measuring 120' x 48'. With two separate driveways—one leading to the home and the other to a large yard designed for heavy equipment—there's ample parking available for up to 10 transport trucks. Step inside the multigenerational bungalow to discover a welcoming open-concept design. The main level showcases a brand-new kitchen equipped with top-of-the-line appliances, a stylish full bath, and three generously sized bedrooms, all complemented by a convenient laundry room featuring newer washer and dryer units. Venture downstairs to find a completely finished lower level that boasts a large family room with new flooring, an eat-in kitchen, a full bath, and three additional versatile rooms that can be tailored to your needs. The barn is separate metered and 10 electric outlets were installed on the outside of the barn, each one with its own breaker for truck plug in. Enjoy the serenity of this property with its expansive two-level cedar deck, both open and covered, which overlooks a lush, tree-lined backdrop—perfect for hosting large family gatherings or simply unwinding in nature. (id:59646)
24 Westlake Boulevard
Brantford, Ontario
Welcome home to 24 Westlake Blvd., Brantford. Exclusive estate neighbourhood in the prestigious Valley Estates. Built just last year in 2023 on 0.7 acres backing to protected green space with impeccable design, a standing metal/ asphalt custom roof, custom stone and banding around the house and aluminum clad windows with aluminum clad garage door frame. Palatial in size measuring 4246sq ft above grade, with 3 separate living quarters. This bungaloft has 2 beds and a bath above the garage on 2nd storey, 3 bedrooms (including the office) on the main level with 2 ensuites and a half bath, and a separate in-law suite with kitchen, pantry, bedroom and in suite laundry in the walk out basement. Perfect for multi generational living! Upon entry see sight lines through your large great room windows to the protected green space. Notable upgrades on main level include motorized main living and primary bedroom blinds, laundry and mud room heated floors, custom white oak kitchen, grey Monet marble countertops (etch and stain protection treatment) with custom hood range, 16ft island with waterfall, panel ready fridge and dishwasher, Fisher & Paykel gas range with built in flat top griddle, Dacor panel ready fridge, custom 600 cc oven fan, Kraus 2 tier kitchen sink system, built in glass rinser, walk in pantry, custom Brazilian black quartzite, smart fridge, coffered ceiling great room, and sintered Stone floor to ceiling 3D fireplace. No expenses spared with 9 inch Poplar baseboard, engineered white oak hardwood, built in speakers with music server, security cameras and custom primary ensuite shower. High end electrical fixtures and plumbing, cove crown led lighting in the primary bed with crown moulding, custom closets throughout, and hydronic in floor heating basement. The list goes on! Out back find a 4 season living space with cedar ceiling, 2 outdoor fireplaces, gas BBQs, 6 person hot tub, trex composite deck and bunker under garage. You have to see this one! (id:59646)
611 Lancaster Street W
Kitchener, Ontario
Stable Income & Growth Potential in Kitchener. Make an offer on this well-priced 5-plex, currently generating $61,000 annually with a solid 5% cap rate, presents a rare opportunity for investors looking for more than just a standard duplex or triplex. Located in a highly sought-after area of Kitchener, this property offers both stable income and the potential for substantial equity growth through strategic upgrades, rental increases, and possibly adding another storey. With convenient access to Hwy 7, Bridgeport Rd, and University Ave, this property ensures easy commutes for tenants, reducing vacancy concerns and enhancing long-term rental demand. The unit mix, featuring two 2-bedroom units and three 1-bedroom units, caters to a variety of tenant profiles, increasing flexibility and occupancy potential. For savvy investors, this property presents an attractive blend of current cash flow and future appreciation, making it a competitive investment with more upside than other multi-unit properties that are currently available. Schedule a tour today and explore the possibilities of turning this 5-plex into a high-performing asset in your portfolio. (id:59646)
2008 Witmer Road
Petersburg, Ontario
Welcome to 2008 Witmer Rd, a stunning custom-built home nestled on 6.27 acres of land in Petersburg, ON. Spanning 5468 square feet, this home features 4 bedrooms plus a den, 3.5 bathrooms, and an array of upscale features and finishes. Step inside to discover a beautifully designed and spacious living room completed with vaulted ceilings, and to the right a custom Heffner-designed kitchen. Complete with a Jenn- Air double oven, bar fridge, and an expansive 65”x96” island, this home is perfect for entertaining guests. The main floor also features 2 electric fireplaces, and large windows throughout that flood the space with natural light. The primary bedroom is a sanctuary of comfort with sliding doors leading to the back deck, and a spacious ensuite and organized walk-in closet. The finished basement adds versatility to the home and is an entertainment haven as it features a full bath, entertainment area, wet bar, and a theatre room/gym. Additionally, the basement is completed with roughed-in floor heating for added comfort. Step outside to discover the perfect blend of beauty and functionality. The rear garage door allows seamless access to the back of the home where a large covered deck and yard space await. While enjoying the peacefulness of the trees and field around you, take time to explore the expansive property which boasts four-wheeling trails winding through the lush bush behind the home – a paradise for outdoor enthusiasts. With ample space on the property to build a shop, the possibilities are endless to truly make this property your own. In addition, with Petersburg’s proximity to Waterloo, enjoy the convenience of being just a 10-15 minute drive away from many shopping amenities, restaurants, and cultural attractions. Don’t miss the chance to experience the best of both worlds, and make this exceptional property your own. (id:59646)
223 Erb Street W Unit# 602
Waterloo, Ontario
Experience the pinnacle of luxury living at Westmount Grand. This meticulously designed executive suite offers 1400 square feet of open-concept living, where breathtaking city and sunset views unfold through floor-to-ceiling windows. The interior is a masterpiece of high-end finishes, featuring Brazilian cherry hardwood floors, Travertine tiles, and upgraded cabinetry that exude sophistication and elegance. This executive suite boasts two bedrooms, including a spacious primary bedroom with a 5 piece ensuite bathroom. The ensuite features a luxurious freestanding tub, perfect for relaxation and indulgence. The second bedroom is ideal for guests or as a home office. Additionally, the living area features a cozy fireplace, creating a warm and inviting atmosphere. Enjoy the convenience of two parking spots and a host of amenities that cater to your every need. The fitness center, saunas, and rooftop terrace provide ample opportunities for relaxation and entertainment. Ideally located near universities, shopping, parks, and more, this stunning condo offers the perfect blend of convenience and luxury. (id:59646)













