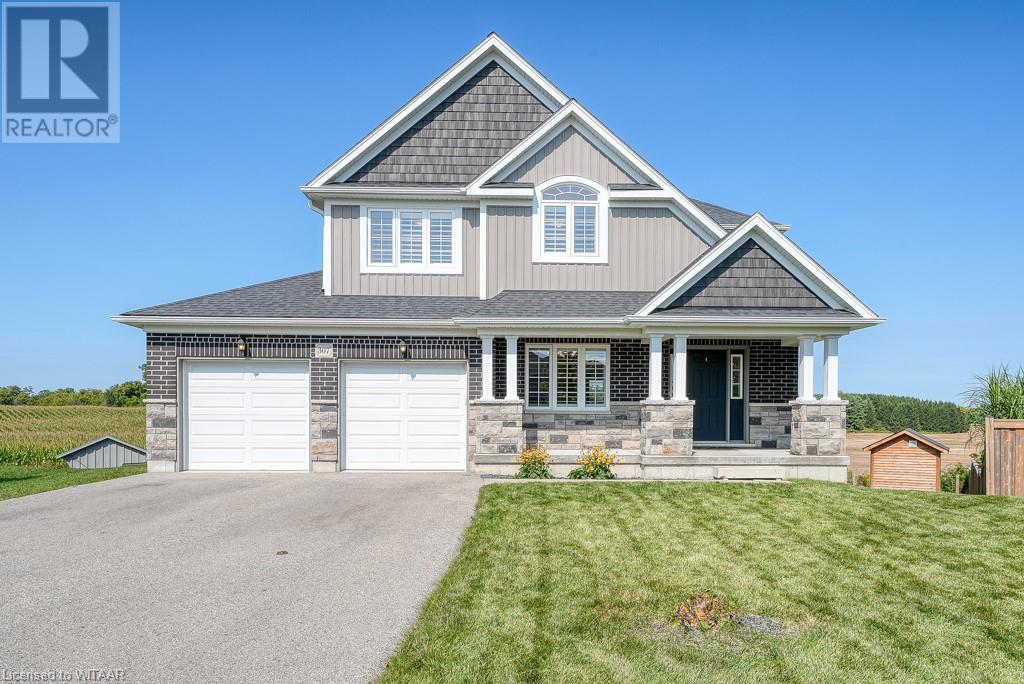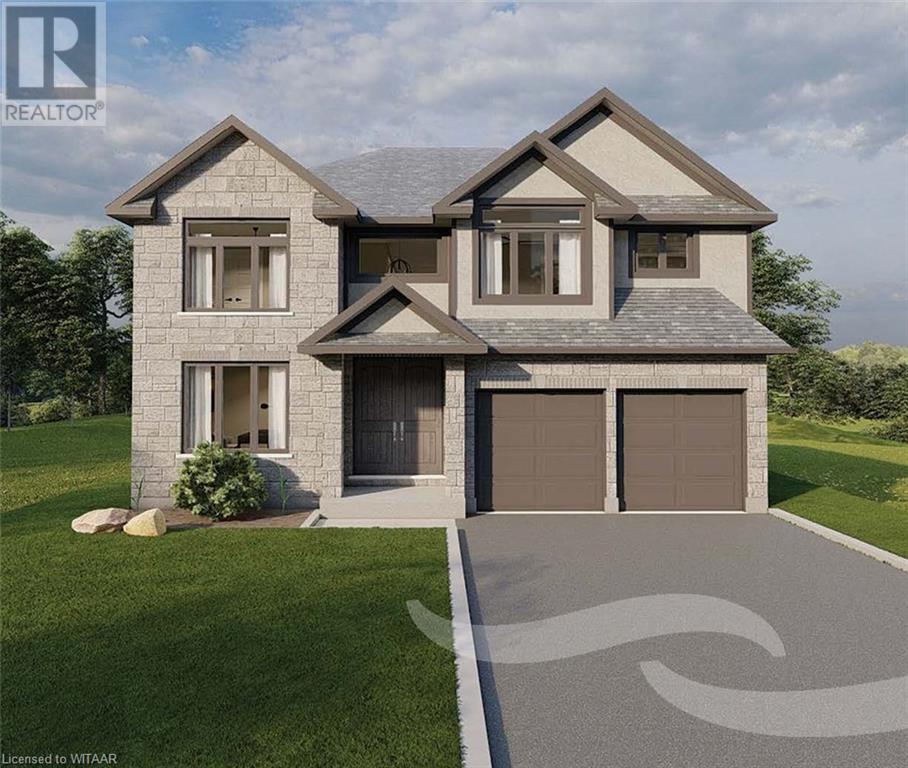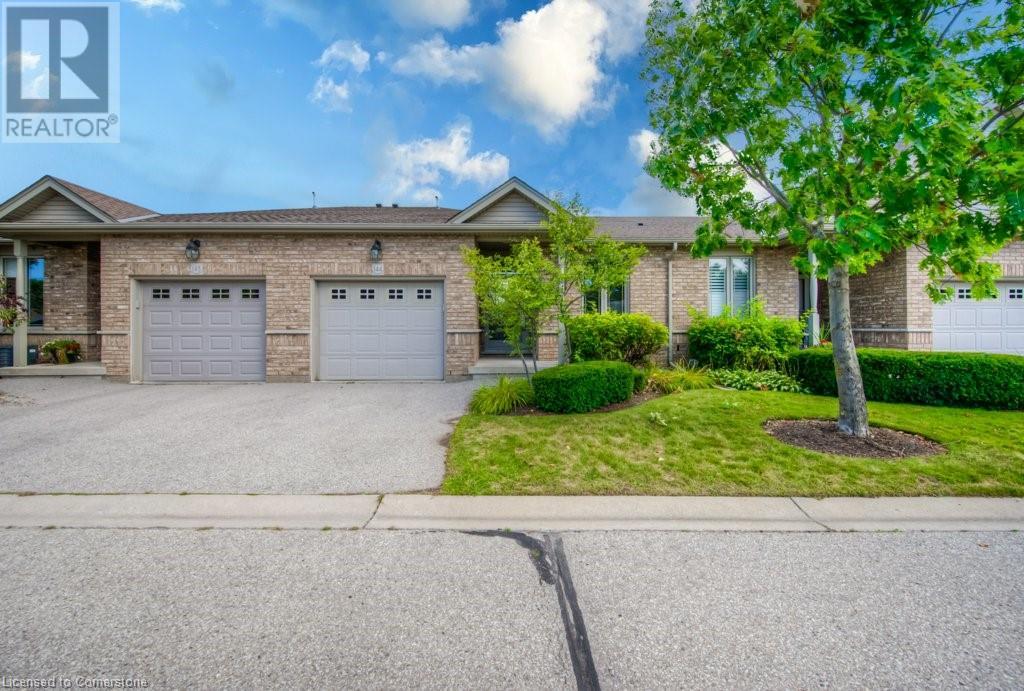1866 Avalon Street
London, Ontario
Welcome to this charming property with a rich history and ample space. Built around 1947, this original owner home is set on an impressive lot measuring 87 feet by 182 feet. The property features a detached double car garage and a driveway that can accommodate approximately eight vehicles, adding significant value. This home is on the market for the first time and is perfect for a family seeking tranquility in a beautiful setting. Upon entering, you'll be greeted by a spacious living room on the main floor, featuring brand new broadloom and underpadding. The large, bright eat-in kitchen includes a side door entrance from the driveway, and the original hardwood floors add a touch of elegance. The main floor also includes a four-piece bathroom with a stand-up tub. The second bedroom offers access to a beautifully enclosed sunroom with large windows and new broadloom. The fully finished basement boasts new broadloom, a second three-piece bathroom, an open concept laundry room, and five included appliances. Additional features include a storage room and a games room. The expansive backyard provides endless possibilities for landscaping and personal touches. Located in the heart of Argyle, this home offers convenient access to shopping, schools, highways, and other amenities. Don't miss the opportunity to own this unique property with a large lot, suitable for families of any size. Schedule your appointment today to explore all that this home has to offer. (id:59646)
50 Stone Ridge Crescent
Middlesex Centre (Ilderton), Ontario
Quality built one floor home situated on a very quiet winding Crescent. Stunning gardens and private yard with shed/workshop and large brick patio and walkways. Fully finished lower level with walkout. Detailed finishings and beautiful upgrades throughout this home. Main floor open concept with 2 storey greatroom with gas fireplace and soaring windows to bring in tons of natural light, formal dining with intricate mouldings, ledge rock feature wall, hardwood throughout and integrated sound system. Upgraded cabinetry in kitchen overlooks ample breakfast area. Large master and ensuite on main and second bedroom. Lower level has den and another bedroom and is the ultimate in entertaining with games area, wet bar with fridge and sink. Lower level has Infloor heating. (id:59646)
9-10 - 1401 Ernest Avenue
London, Ontario
An exceptional opportunity to lease a premium space in a retail plaza. This space combines two units, totaling 2,888 square feet, and is currently configured as a laundry facility. (id:59646)
502 Masters Drive
Woodstock, Ontario
Limited-Time Offer: Enjoy a Finished Basement up to 700 sq. ft., Upgrades Valued at Up to $80,000 Included, and the Lot Premium Waived! Discover the Kingsbridge Model, a luxurious home featuring 3,550 sq. ft. of Total Finished Space, to be built by TREVALLI Homes Limited in a sought-after community. The main floor showcases a formal sitting and dining area, along with an impressive Open-to-Above Family room that provides a distinctive and airy ambiance. The chef’s kitchen includes a central island and a butler’s pantry, ideal for cooking and entertaining. Upstairs, the master suite offers a private sitting area, a walk-in closet, and a spa-like ensuite with double sinks, a custom glass shower, and a freestanding tub. The second floor also includes three additional bedrooms, each with ensuite or semi-ensuite privileges. The partially finished basement features a rec room, a bathroom, & a bedroom perfect for entertaining or multi-generational living. This home is perfect for growing families, conveniently located near major routes such as the 401 & 403, Fanshawe College, the Toyota Plant, local hospital, and various recreational facilities. With a flexible deposit structure, floor plans ranging from 2,196 to 3,420 sq. ft. with customization options (additional costs may apply), and no development charges. Seize this opportunity to enhance your lifestyle in a community designed for comfort and convenience. (id:59646)
307 Poldon Drive
Norwich, Ontario
Incredible opportunity to purchase one of the most desirable lots in town! This large pie-shaped, walk-out lot has no rear neighbours, with panoramic views of the farm fields beyond. A third of an acre in size, this property is large enough to accommodate all of your recreational needs and wants. The functionally designed and beautifully finished home has many great features including the stunning kitchen with quartz countertops, large island, corner pantry and lovely eating area overlooking the massive yard behind. From the eating area there is access to the deck which is large enough for an dining area, bbq and a lounging space. With room for the whole family, the livingroom is bright and open to the kitchen and dining area, there is also a versatile front room suitable as a formal dining area, livingroom or home office. This customized design has 4 bedrooms and 4.5 bathrooms with 2 primary bedrooms with ensuite bathrooms on the upper floor. The walk-out basement has been recently finished with a large bedroom, full bathroom and spacious familyroom. Offering privacy, a large property and 3,000 square feet of finished space, 307 Poldon Drive is sure to impress. Includes California shutters and all appliances. (id:59646)
506 Masters Drive
Woodstock, Ontario
** Limited Time Incentives –Finished basement up to 700 sq.ft. & Upgrades worth up to $80,000 Included** Discover the Magnolia Model, offering stunning 4,105 sq ft of Total Finished Space. To be built by prestigious New Home builder Trevalli Homes, located in the desirable Natures Edge community. Enter through double doors into a grand, open to above foyer that leads to a bright and airy main level. This floor includes a cozy library, a formal dining room, and an expansive great room. The chef’s kitchen, the heart of the home, features a central island and a walk-in pantry, perfect for both cooking and entertaining. Upstairs, the master suite offers a separate sitting area, dual walk-in closets, and a luxurious ensuite with double sinks, a custom glass shower, and a freestanding tub. The second floor also includes four additional bedrooms and two full bathrooms. The partially finished basement features a rec room, bathroom, and full bathroom, providing extra space for entertaining or a retreat for teenagers. Ideal for growing families, this home offers easy access to major routes such as the 401 & 403, Fanshawe College, the Toyota Plant, local hospital, and various recreational facilities. Flexible Deposit Structure, Floor Plans from 2,196 to 3,420 sq ft with customization options (additional costs may apply), No Development Charges, Tarion Warranty & HST Included. Don’t miss this opportunity to elevate your lifestyle in a community designed for comfort and convenience. (id:59646)
7 Concession Road
Puslinch, Ontario
Discover great value with this prime 2.78-acre vacant land in the charming area of Crieff, just a stone’s throw away from the 401. This expansive parcel of land offers many possibilities for creating your dream property. Boasting scenic views of the surrounding countryside and offering convenient access to major routes and amenities, this location combines the peace of rural living with accessibility. Great for building a custom home, establishing a hobby farm, or crafting a serene retreat, this land is ready to accommodate your aspirations. With utilities nearby and zoning that allows for various potential uses, including residential and agricultural ventures, this property caters to a range of possibilities. Embrace the allure of rural living while staying connected to modern conveniences and community warmth in Crieff. Seize this chance to turn your vision into reality and schedule a viewing today to explore the endless potential this land holds. (id:59646)
61 Queen Street W
Cambridge, Ontario
Spacious 3+1 bedroom, 2.5 bathroom, 1.5-storey home located in the vibrant Hespeler area, close to downtown. Finished basement with walkout! Ideal for investors, contractors, or large families. This property features two kitchens and offers great views of the Speed River. An excellent opportunity. book your showing today! (id:59646)
1119 Waterwheel Road
London, Ontario
ROYAL PREMIER HOMES IS PROUD TO PRESENT OUR NEXT EXCEPTIONAL NEW CONSTRUCTION OFFERING IN BEAUTIFUL NORTH LONDON. LOCATED IN THE FAMILY ORIENTED FOREST HILL NEIGHBOURHOOD, THIS EXTRA LARGE 4 BEDROOM 2.5 BATHROOM HOME LEAVES NOTHING TO CHANCE. CONTEMPORARY STYLING. QUARTZ COUTERTOPS THROUGHOUT. ENGINEERED HARDWOOD. PORCELAIN/CERAMIC TILING IN WET AREAS. SIDE ENTRY FOR FUTURE BASEMENT DEVELOPMENT. LED LIGHTING. POT LIGHTS. BACKSPLASH. LOCATION IS A 10/10. GENEROUS LOT. WALKING DISTANCE TO ALL LIFESTYLE AMENITIES INCLUDING EXCELLENT SCHOOLS, NORTH LONDON YMCA WITH POOL AND LIBRARY, SHOPPING, MEDICAL/DENTAL, PARKS AND PLAYGROUNDS. BICYCLE TRAILS THROUGHOUT THE AREA LINKING ALL OF NORTH LONDON. ONE BUS TO MASONVILLE MALL. FLEXIBLE DEPOSIT SCHEDULE. INCLUDES 5 APPLIANCES. CALL TODAY TO DISCUSS YOUR NEXT HOME. INTRODUCTORY PRICING. RENDERINGS ARE CONCEPTUAL AND MAY INCLUDE UPGRADED FEATURES. **** EXTRAS **** MODIFICATIONS AVAILABLE. (id:59646)
2208 - 330 Ridout Street N
London, Ontario
Come see why ""The Roma"" is the most desirable model in the Renaissance II. With 1549 square ft of open-concept living space and well-appointed finishes including hardwood & ceramic floors throughout, 2 bedrooms (master ensuite & walk-in closet) plus a den, this unit sets the standard for comfort and versatility. Windows on 2 sides provide abundant light & panoramic views to the west & north as well as the downtown skyline. Thoughtful touches include a designer fireplace, oversized pantry, stainless appliances, in-suite laundry, a designated storage locker, & 2 wheelchair accessible parking spots in the private indoor garage (charging station included)! Residents enjoy boundless amenities: a park-like rooftop garden w fire table and putting green, an expansive lounge/dining room/bar w pool table, 2 guest suites, media room, library, & fitness centre. Even heat, water & A/C are covered by condo fees. Around the corner from Budweiser Gardens, Covent Garden Market, and walking distance to all downtown amenities, it's a fantastic location to call home. (id:59646)
59 Sunnyside Drive
London, Ontario
Situated in a highly desirable area of North London, this two-story residence, enhanced with numerous upgrades. The exterior brick and stone, exudes majesty and elegance. A welcoming foyer with views an open staircase and a crystal chandelier, leading into an open kitchen renovated with luxurious quartz countertops, glossy cabinets, a new stove, a Bosch dishwasher, a refrigerator (2020), and a purifiedwater dispenser (filter change scheduled for 2026). Adjacent breakfast area with a vaulted ceiling and large windows surrounded that create a bright and cheerful day. The formal living and dining rooms with laminate floors (2019), provide an elegant space for entertaining. The large family room, also with laminate flooring (2019) includes a wood-burning fireplace and is bathed in natural light throughout the day. Main floor laundry room is convenient was updated with new cabinets, washer and dryer(2020). A new back door with a lifetime warranty (2023), opens to a magnificent stone patio (2022)perfect for outdoor gatherings. Second floor with four spacious bedrooms and two bathrooms. The generous master bedroom includes a walk-in closet and a luxurious ensuite. The basement includes a large recreation room with two sizable windows, offering the potential to convert the space into twoextra bedrooms. Additionally, the electrical panel is rated at 200A, a study room, storage room, coldroom and bathroom contribute further value. Replaced new windows for main & second floor (2019) and basement window(2020), new roof (2022) and gutter guards (2022) added more value. Top elementary and highschool, conveniently located just steps from all essential amenities, making it an ideal location. (id:59646)
20 Isherwood Avenue Unit# 144
Cambridge, Ontario
Welcome to this lovely bungalow condo .. Located in the heart of this highly sought after Woodland Ridge area. Adult living lifestyle at it's best . Quiet living, 1240 sq.ft. (Main floor) plus and additional (1070 sq.ft.) finished living space downstairs. Quality built condos in 2007. Open concept, freshly painted through-out on the upper floor . Inside access from the garage with auto garage door opener, 7 appliances included (all AS IS condition). (washer, dryer, dishwasher and Fridge all newer 2021- 2023). Central vac system (As is condition). Water softener owned and included. 9 ft. ceilings on main floor, front bedrooms works well as an office/guest room. Primary Bedroom offers double closets and access into main bathroom. Newly (2021-22) converted walk in shower with built in sitting and double door entry for wheel chair/ walker access in and out. 2 new toilets . Bright Kitchen with double sink , sensor controlled faucet, Plenty of counter and cupboard space including a small pantry, garborator. Enjoy cooking while still enjoying a family gathering. the open concept are has accomandated (35 people for dinner). 2 Gas fireplaces. all window blinds included. Security system. (id:59646)













