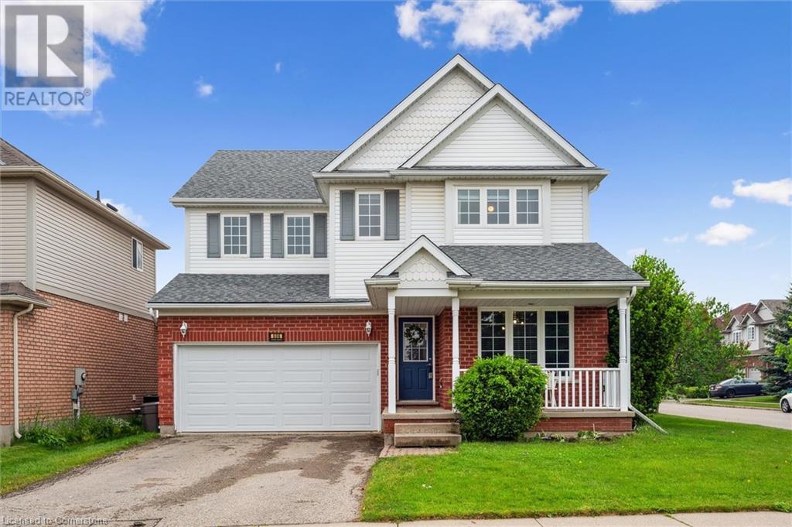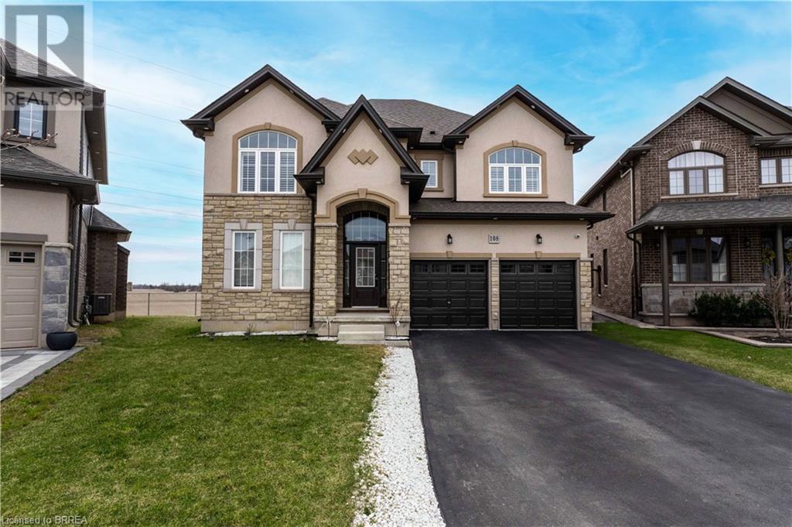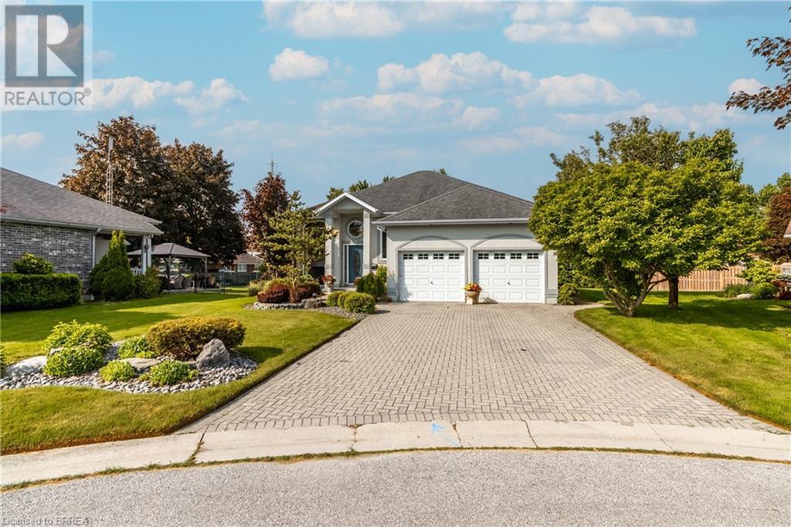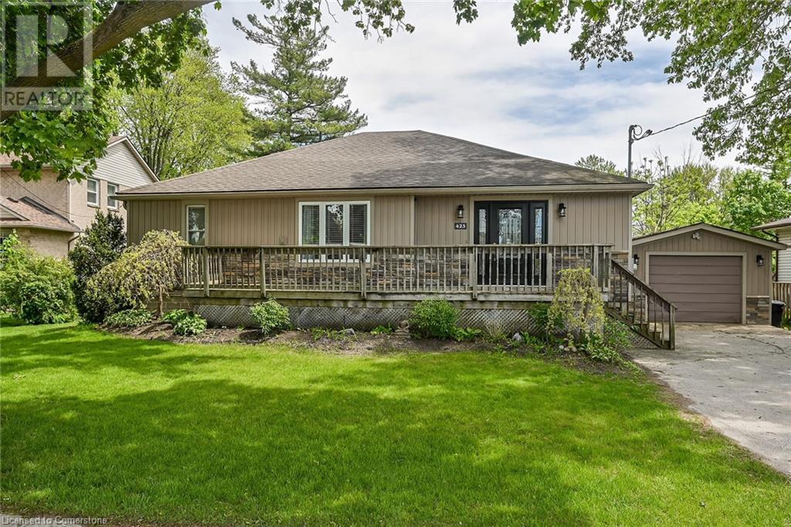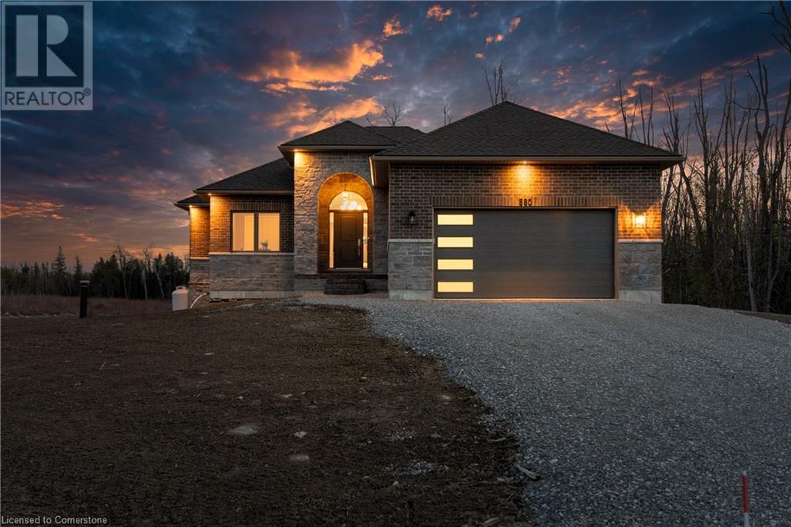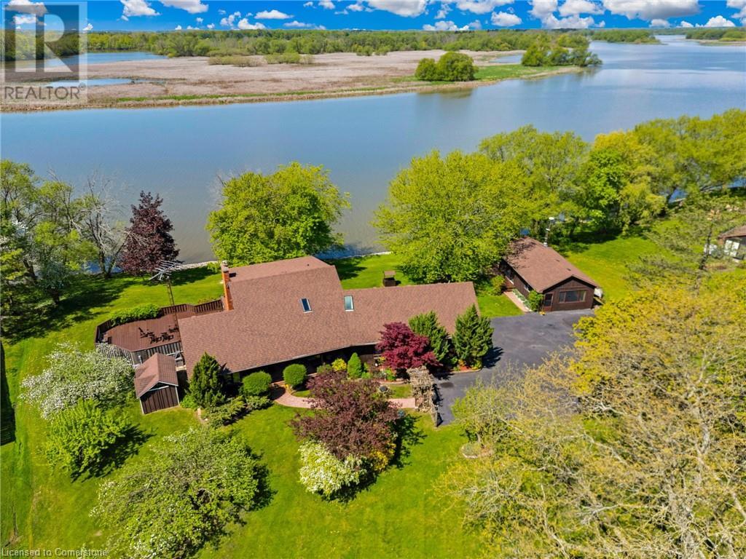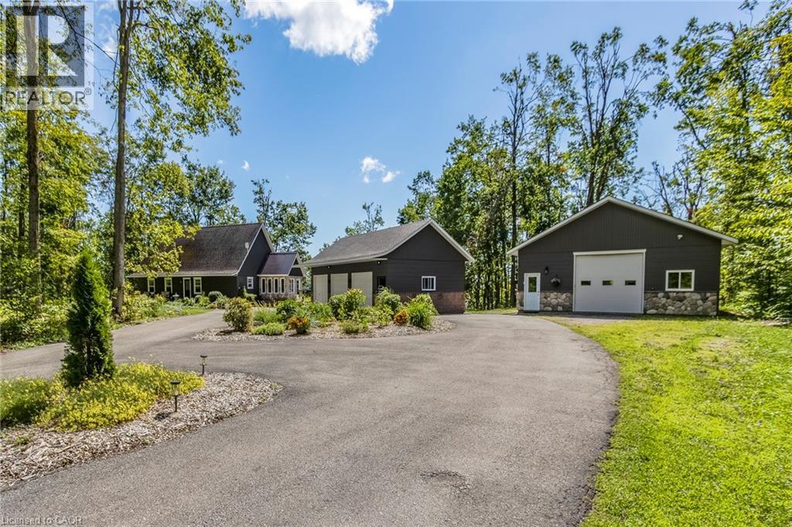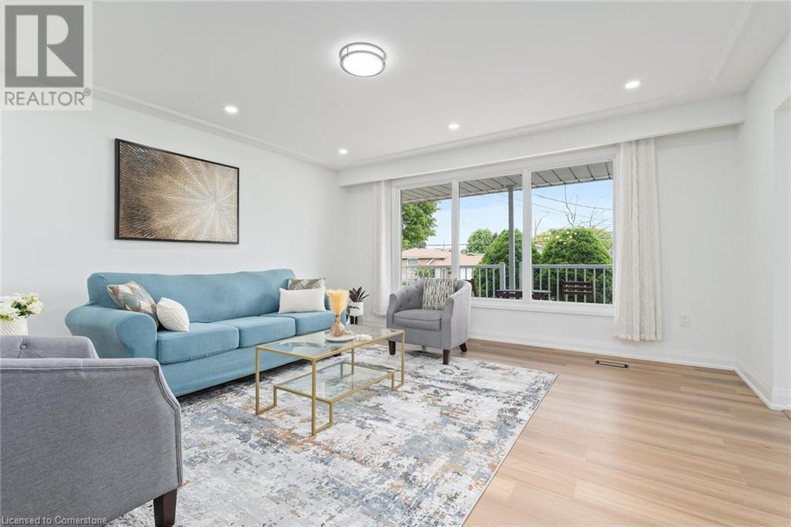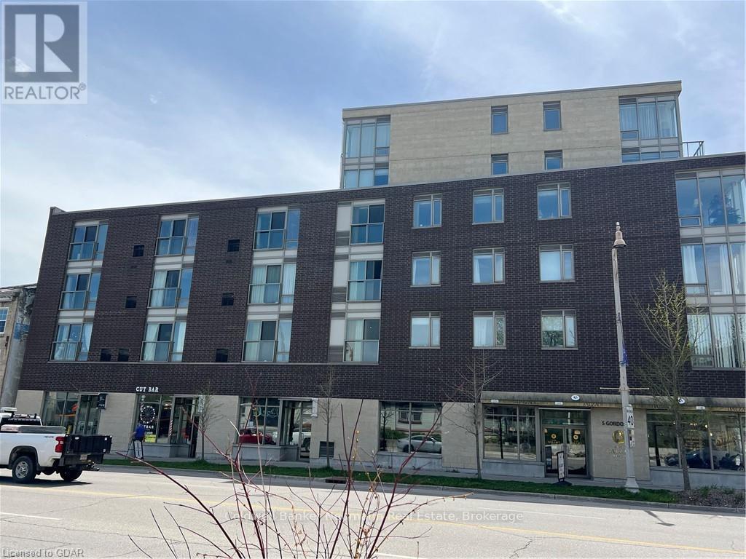606 Eastbridge Boulevard
Waterloo, Ontario
Extraordinary Eastbridge!! This wonderful 4 bedroom, 3 bath home is looking for the next family to enjoy it. Features include updated LVP on most of the main floor as well as the lower level. Main floor features separate dining room, spacious living room with gas fireplace and open to the kitchen and dinette with walk out to the deck. A convenient main floor laundry/mud room off the attached double garage completes the main floor. Upstairs you will find 4 bedrooms. The primary suite is spacious and has roomy 4 pc ensuite and a large walk in closet. The other 3 bedrooms are all generous and an updated 4 pc bathroom completes the upper level. The lower level features a huge finished recroom/flex space that can be enjoyed by the whole family. There is a rough in for another bathroom as well as storage area and a cold room. Outside is a large yard, double driveway and attached double garage. Updates include roof(2016), garage door (2024), updated windows and patio door. Located in desirable Eastbridge with schools, shopping, golf, rec centre and easy highway access all nearby. Don't miss out! Schedule your private viewing today! (id:59646)
108 Dolomiti Court
Hannon, Ontario
Welcome to the exceptional residence at 108 Dolomiti Court, nestled within the coveted Summit Park neighbourhood. Enjoy unparalleled convenience with proximity to esteemed schools, major highways, expansive parks, and diverse shopping destinations. This home epitomizes refined living. Spanning over 3000 sq ft of meticulously finished space and boasting over $60,000 in sophisticated enhancements, this four-bedroom, 3.5-bathroom sanctuary is sure to impress. Positioned on an upgraded, premium pie-shaped lot, it offers an ideal setting for children's play or serene evenings spent with loved ones, enhanced by a tranquil, unobstructed view thanks to the absence of rear neighbours. Step inside and be greeted by a striking front foyer featuring soaring cathedral ceilings, complemented by custom-made wallpaper in the foyer and dining room, and freshly painted walls throughout and all new hardware on doors and cupboards. Adjacent to the entrance, discover a versatile den or additional bedroom bathed in natural light from generous windows. The foyer gracefully transitions into a stunning dining room, which in turn leads to a kitchen that will inspire any culinary enthusiast. This chef's haven showcases top-tier stainless steel appliances, including integrated double ovens and a substantial commercial-grade refrigerator/freezer. Upstairs, each of the four bedrooms offers remarkable space and comfort. The primary suite is a true retreat, complete with a luxurious five-piece ensuite featuring a bidet and an expansive walk-in closet. The second bedroom boasts its own private ensuite, while the remaining two well-proportioned bedrooms share a convenient Jack and Jill bathroom. The basement benefits from enlarged windows, creating an airy and bright atmosphere. This remarkable property truly offers an extraordinary lifestyle, encompassing every aspiration you've ever held for a home – and it awaits your arrival. (id:59646)
7 Westminister Court
Chatham, Ontario
Location, location! Located on a quiet cul-de-sac just minutes from shopping and schools, is this well-maintained raised bungalow that offers 3+1 bedrooms, 2 full bathrooms and a double-car garage with cedar lined backyard for privacy. The sunlit foyer offers large windows cascading in pools of natural light as you make your way up to the large formal living room and dining area that's perfect for hosting family gatherings. Just steps away is a well laid out eat-in kitchen that offers ample cabinet and counter space, with sliding patio doors that lead out to the perfect space to BBQ during warm summer months. The main floor offers a large primary bedroom with double closets and an ensuite privilege bathroom. Two additional bedrooms with large windows complete the upper level. Make your way to the lower level recreation room with fireplace, full 3 pc bathroom and bedroom that can also be used for a home office or den. The unfinished space is spacious with utility and laundry, and can really add to the square footage of the home if finished. This one-owner home has been well cared for and offers a premium location for any family. (id:59646)
423 George Street
Dunnville, Ontario
Beautifully presented, Exquisitely updated 3 bedroom Bungalow on Irreplaceable 86.28’ x 264’ lot with detached garage and 2nd detached garage with woodstove & workshop. Great curb appeal with vinyl sided & complimenting brick exterior, concrete driveway, side drive / access to rear yard for trailer/boat/RV parking, tasteful landscaping, & entertainers dream backyard complete with custom deck, pool, & hot tub. The masterfully designed interior features a open concept layout highlighted by gourmet eat in kitchen with dark & rich cabinetry, island, S/S appliances, & tile backsplash, formal dining area, oversized living room with hardwood floors throughout, 3 spacious bedrooms, 4 pc bathroom, & welcoming back foyer. The finished lower level allows for perfect inlaw suite or 2 family home & includes large rec room with gas fireplace, bar area, & ample storage. Relaxing commute to Hamilton, Niagara, QEW, & GTA. Conveniently located close to shopping, restaurants, downtown core, parks, schools, boat ramp, & Grand River. Ideal for those starting out, the growing family, or those looking to retire in style! The feeling of country with the convenience of town living. Rarely do properties such as this come available. Call today for your private viewing. Don’t miss out on your Opportunity to Experience that Dunnville Country Living! (id:59646)
580 Patterson Road
Kawartha Lakes, Ontario
Welcome to The Woodman - a newly built, never lived in, artfully designed bungalow set on nearly an acre in the serene and sought-after community of Rural Verulam. This residence offers 1,871 sq ft of refined open-concept living, a full walk out basement, and is perfectly perched just steps from the water and surrounded by lush forest for ultimate privacy. From the moment you enter, you're greeted by an abundance of natural light streaming through oversized windows that frame the forest views beyond - a seamless transition from inside to out. The kitchen, complete with a breakfast bar, opens seamlessly to the dinette and great room with a fireplace. The primary suite is a private retreat, featuring it's own walkout to the deck, a spacious walk-in closet, and a spa-like ensuite looking out into greenery. Outdoors, the backyard is an open canvas, ready for your dream landscape - whether that's a pool, an expansive lawn, or a tranquil garden. With no neigHbour to the side and a forest backdrop, this is one of the most private lots in the community. You'll also enjoy deeded waterfront access to a shared 160' dock on Sturgeon Lake, part of the iconic Trent Severn Waterway. With clean shoreline access just steps away, this is a haven for boaters, kayakers, and year-round waterfront living. The Woodman is more than just a home, it's a lifestyle. Please note the outside shot with the Pool is a rendering. (id:59646)
2920 Headon Forest Drive Unit# 2
Burlington, Ontario
Stylish Smart home Townhouse is Professionally renovated & decorated located in the Desirable Headon Forest area. This chic townhome with yard, offers 3 beds, 2.5baths, with upscale finishes, & fully updated modern designs from Smart switches, Accent panelled walls, Potlights, & high end hardwood flooring throughout and new light fixtures. Modern Open concept main floor includes Great room, new quartz kitchen with a waterfall island, and pendant lighting, quatz counters, with matching quartz backsplash, plus new stainless steel appliances and Touchless Faucet, open to Dining Rm W/O To Yard, plus 2pc powder rm on main level beside the inside entrance to single car garage. Hardwood staircase leads you to the second level, which includes 3 bdrms: the master bdrm has a walk-in closet, and shares a luxurious 4-piece family bathroom, plus a spacious linen hallway closet. The F inished basement level includes another familyroom, 3 ample storage areas plus built-in wide shelving, a laundry Rm and 3 pc bathroom with glass enclosure shower. Very Close by to public transit, Millcroft Golf Club, good schools, library, rec.Center, parks & trails, all shopping and major highways. (id:59646)
35 Haldimand Road 17
Dunnville, Ontario
Unrivalled Grand River waterfront estate in a rarely offered location! Nestled along the serene, winding riverbanks, this 1.75 acre lot boasts a custom two storey home + a charming detached studio. A tree-lined, pave driveway gracefully ushers you into this elegant home (1982sf) featuring three bedrooms, 3 baths – two bedrooms upstairs with river vistas serviced by a modern 4pc bath, plus a coveted main level master suite with a 4pc ensuite. Step into a foyer with a soaring vaulted ceiling flowing into an elegant living/dining room area adorned with flawless hardwood floors, n/g fireplace, and expansive windows framing postcard-perfect riverviews. Large eat-it kitchen dazzles with granite countertops, porcelain tile floors, peninsula island, and ‘breakfast buffet’ sitting area. A versatile sunken family room connects seamlessly to mudroom/laundry room combo completed with 2pc bath. Unwind in the screened sunroom, savouring evening cocktails against stunning sunsets, or entertain on the sprawling south-facing rear deck (1213sf), ideal for summer parties & bbq-ing after a long day boating on the river. Full, & partially finished basement is available as you wish. The detached studio (520sf) with its’ cathedral ceiling, cozy woodstove, 2pc bath, and private deck (252sf) is a perfect retreat for an in-law suite, home office, or ‘ultimate mancave’. Bonus: n/g back up generator, AC ’23, newer roof, 200AMP, leafguard, n/g forced air furnace, owned HWT, attached double garage. Truly rare opportunity to own perhaps one of the finest riverfront settings in Dunnville – a timeless blend of luxury and tranquility. (id:59646)
691 Mt St Louis Road Road W
Hillsdale, Ontario
Calling all skiers, nature enthusiasts and privacy seekers! This is the property for you. With over 10 acres of privacy, trees and trails it you won’t find another property just like this again. A large, completely updated house with all the luxury features, completely updated kitchen and baths and featuring a dreamy primary suite with fireplace, steam shower and walk out to the inground 40’ x 16’ pool. The backyard is landscaped with entertaining area and a fenced yard. The 1750 square foot heated and insulated workshop/garage in addition to the three car garage provides tons of room for all your vehicles and off roading equipment and/or a place for your wood working or mechanical shop. The charming log can be enjoyed in any weather with the pellet stove to keep you toasty and the sauna just steps away. The beautiful wooden lot has established trails that provide variety and enjoyment, and Mount St. Louis Moonstone is, seriously, just 5 minutes away. This is a unique property – winter, spring, summer and fall. Easily accessible from the 400 Hwy, 25 minutes to Barrie, 1 ½ hours from Lester B. Pearson Airport, it’s a property that has all the hallmarks of being remote without being far away. Whole Home Generator (2023) 4.2 gallon well, new pool filter (2024) and more to make this a one of a kind experience. (id:59646)
4212 Powderhorn Crescent
Mississauga, Ontario
Welcome to 4212 Powderhorn Crescent—a beautifully upgraded detached home nestled in the heart of Sawmill Valley, one of Mississauga’s most desirable family communities. Set on a rare pie-shaped lot, this spacious residence boasts an entertainer’s backyard with a large deck off the living room and a rare side patio—ideal for hosting or relaxing. Enjoy close proximity to top-ranked schools, University of Toronto Mississauga, Credit Valley Hospital, Erin Mills Town Centre, and Sawmill Valley Trail. Commuters benefit from quick access to Hwy 403, QEW, 401, and nearby GO stations. Over $150,000 in quality upgrades include: Fibreglass Front Door (2022) Engineered Hardwood Flooring (2022) Recessed Lighting (2022) Custom Accent Wall In Living Room & Floating Shelves (2022) Full House Painting, New Baseboards & Interior Doors (2022) Living Room Railing/Fence (2022) Painted Kitchen Cabinets & Upgraded Faucet (2022) Samsung Refrigerator (2023), Bosch Dishwasher (2025), Washer & Dryer (2024) Custom Closet In Primary Bedroom (2022) Renovated Primary Ensuite (2022) Backyard Sodding (2022) Automatic Retractable Awning (2023) Water Softener (2023) Furnace & A/C (2023) Driveway & Garage Painted (2025) This meticulously maintained home showcases pride of ownership and is truly move-in ready. A perfect blend of style, comfort, and location in a vibrant family-friendly neighbourhood. Shows 10/10! (id:59646)
208 Mohawk Road
Ancaster, Ontario
Welcome to this beautiful 4-bedroom executive Tudor-style residence, offering 4,872 sq. ft. of beautifully finished living space across all levels. Ideally situated on a nearly 1/4 acre lot in one of Ancaster's most sought-after neighbourhoods, this home blends timeless character with modern upgrades.The spacious kitchen features a centre island, newer appliances and abundant storage; perfect for family living and entertaining. The elegant formal dining room provides the ideal setting for hosting, while the expansive Living room is highlighted by charming beamed ceilings and a gas fireplace (2022), overlooking the impeccably landscaped backyard (2015).Step outside to your private oasis complete with towering trees, a 28' x 14' saltwater inground pool (upgraded in 2015) and a walk-in, chicken-wire vegetable garden.The upper level features four generously sized bedrooms, including a luxurious suite with wall-to-wall closets with an attached dressing room (or nursery), Primary Bedroom offers a full ensuite bath and plenty of storage. The fully finished lower level includes a large recreation room with a gas fireplace (2022), games area, workspace, and a recently updated 3 -piece bathroom. Roof (2014), Eaves (2016), Windows (2016). Located close to top-rated schools, major highways, shopping, restaurants, trails, and conservation areas, this exceptional home offers the perfect blend of comfort, style, and convenience. (id:59646)
29 Juanita Drive
Hamilton, Ontario
Welcome to a fully renovated legal duplex offering exceptional value for homeowners and investors alike. This spacious backsplit home features a beautifully upgraded upper level with 3 bedrooms and 2 full bathrooms, brand new flooring and baseboards (2025), updated kitchen cabinet doors, fresh paint, new light fixtures, modern vanities, stylish backsplash, new dining room window, and updated tiles throughout the hallway and kitchen. The main floor washrooms have been fully redone with contemporary finishes, and even the ceiling popcorn has been removed for a clean, modern look. The basement, legalized in 2021 with proper permits, includes a separate entrance, 3 bedrooms, a large living area, a dedicated office, and 2 full bathrooms. It also features a modern kitchen (2021), updated bathrooms, and new lighting (2025). Major upgrades include a 200 amp electrical panel (2020), a roof (2018) and essential systems like the AC, furnace, and hot water tank from 2010. Perfectly designed for multi-generational living or generating rental income, this turnkey property is located close to parks, schools, shopping, and public transit, offering both convenience and long-term value. (id:59646)
105 - 5 Gordon Street
Guelph (Downtown), Ontario
FOR SALE: A prime commercial condo nestled in the heart of downtown Guelph! 105-5 Gordon St., right across from the Farmers Market, offers an amazing opportunity for professionals, businesses, and organizations alike. At this ideal high-exposure location, the space is perfect for setting up a business, personal service, or office, with convenient proximity to all the downtown amenities including the huge parkade, City Hall, the Court House, and more. Whether you're an entrepreneur seeking a place to meet with clients or a clinic or esthetician looking for the perfect spot to thrive, this condo offers versatile potential. Say goodbye to rental worries as you become the proud owner of this accessible space, ideal for both individual ventures and larger corporations seeking a kiosk location. With motivated sellers, this place is easy to show and brimming with potential. Seize the chance to own a piece of downtown Guelph's vibrant commercial landscape today. It's a larger 693 Square Foot Unit! (id:59646)

