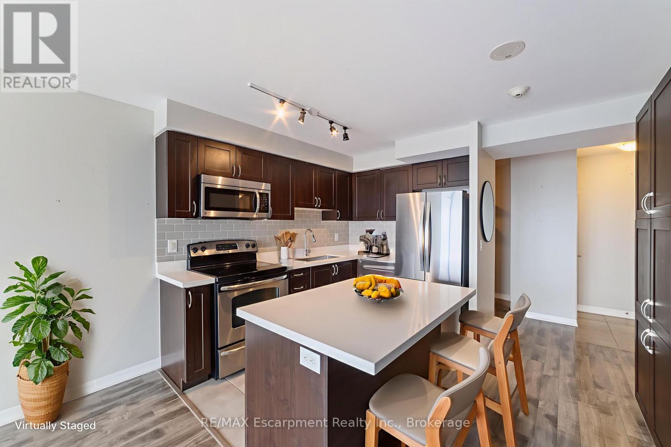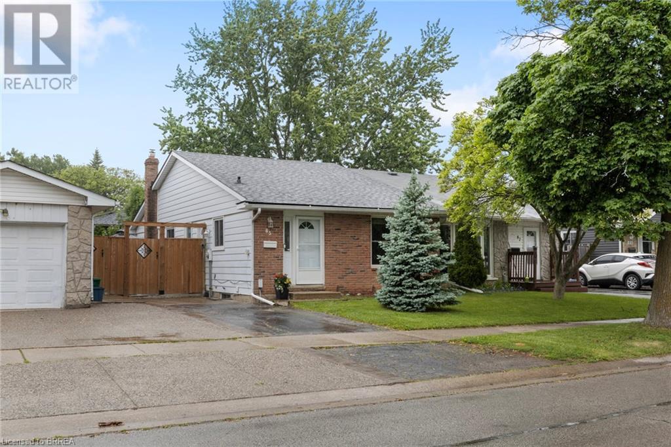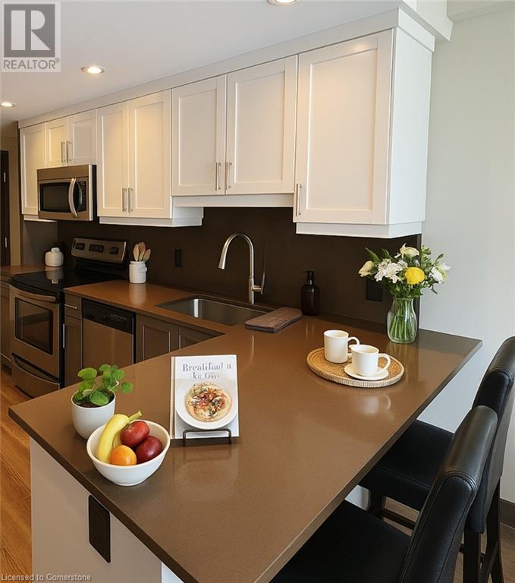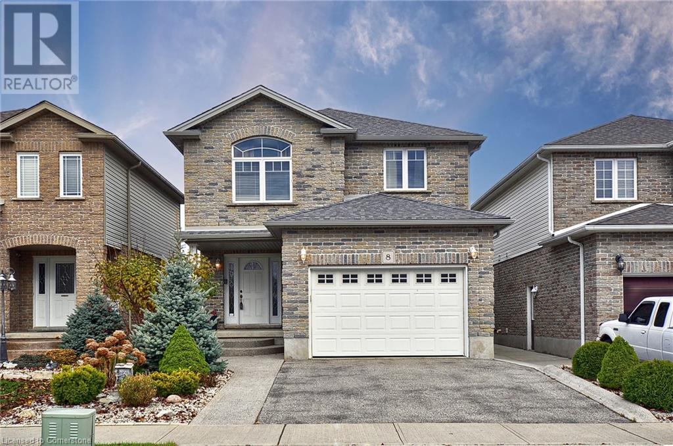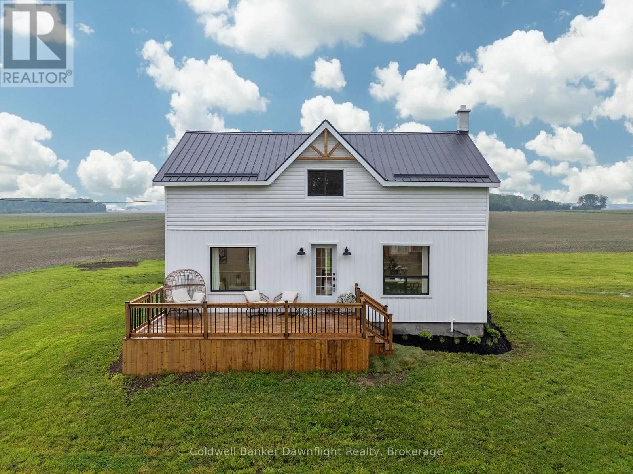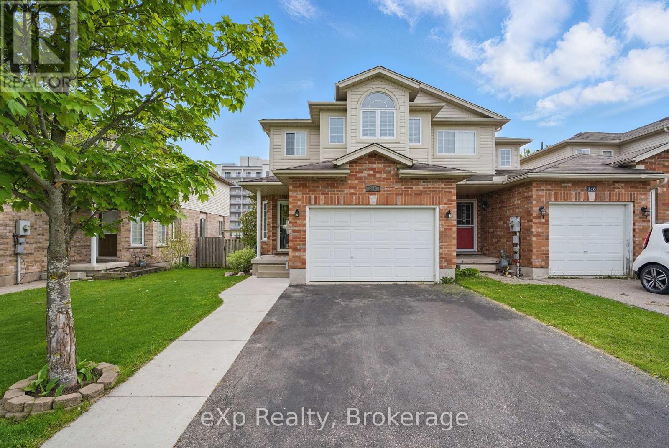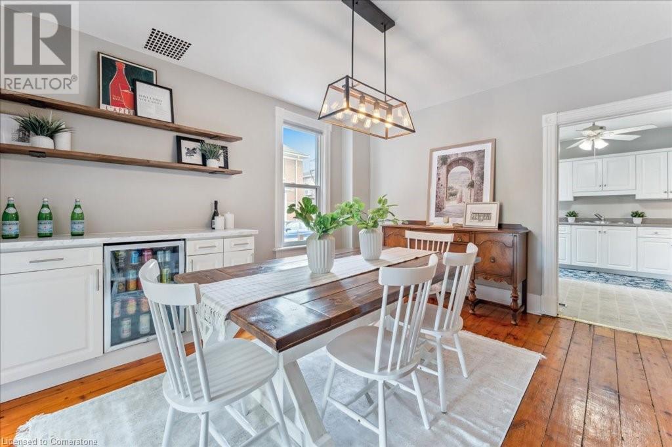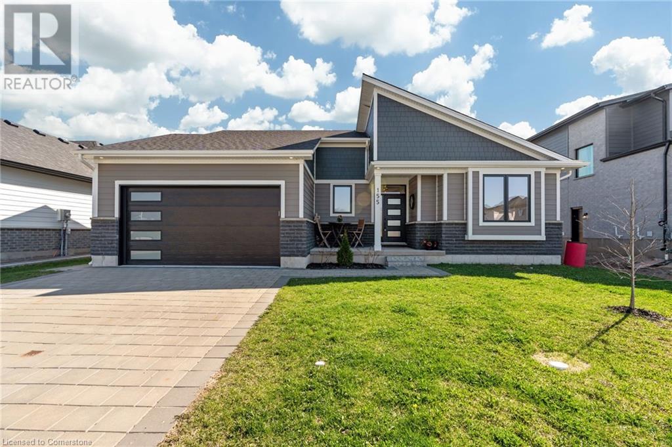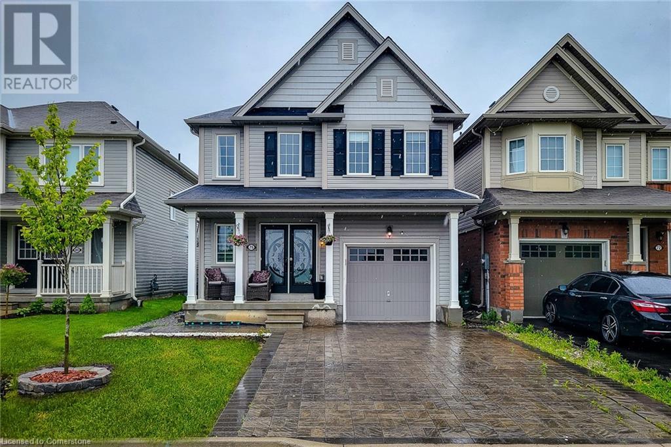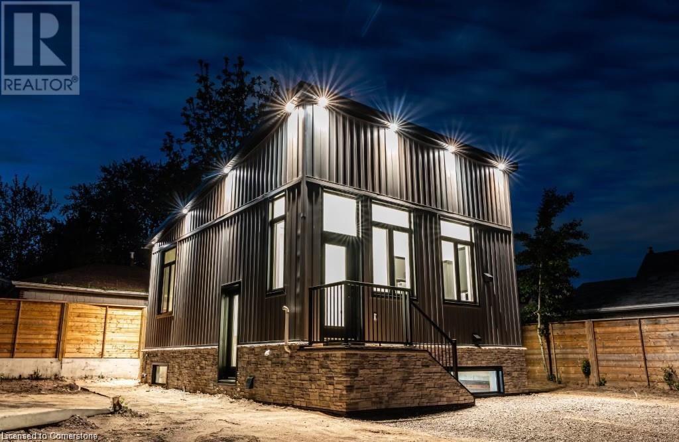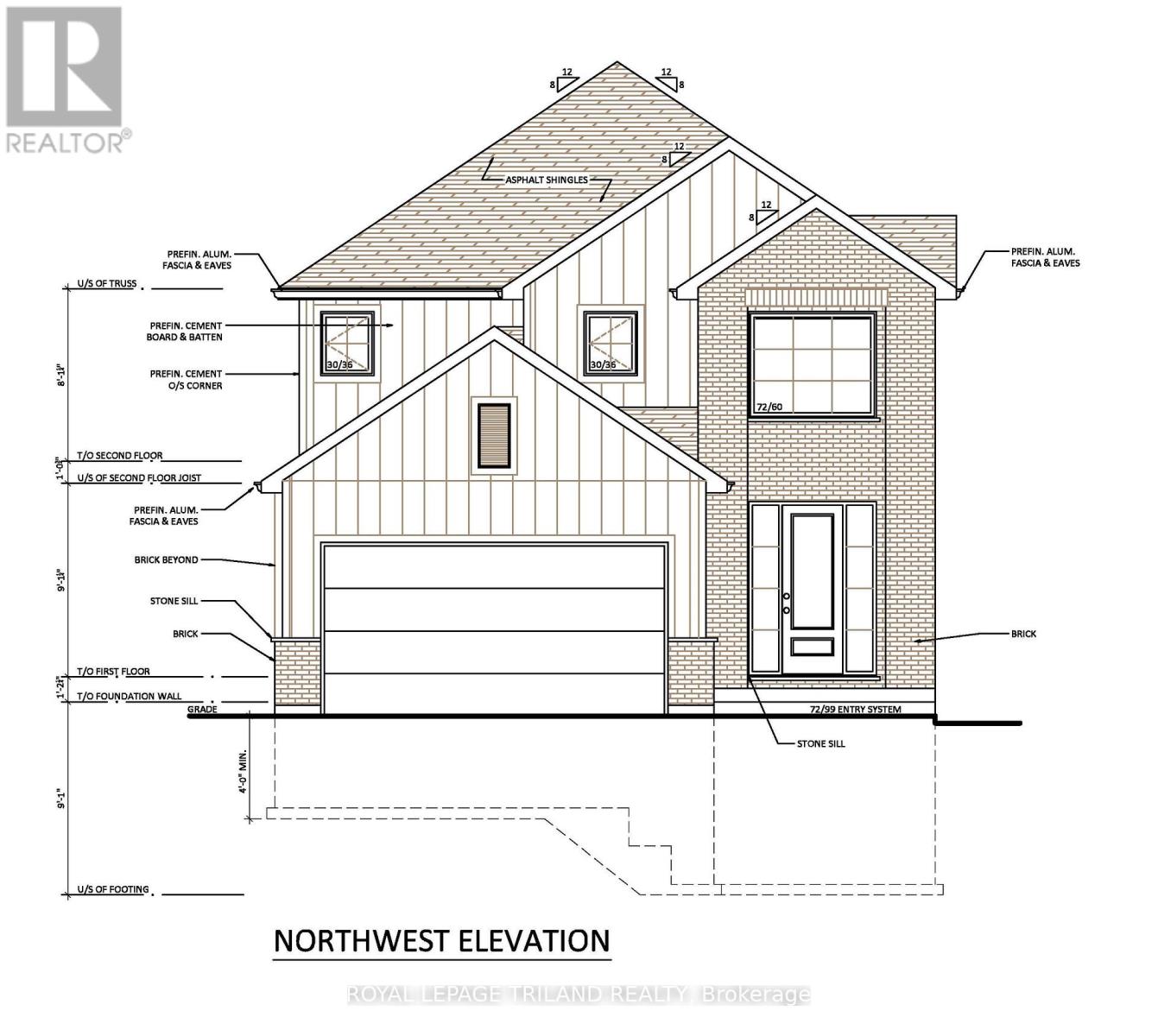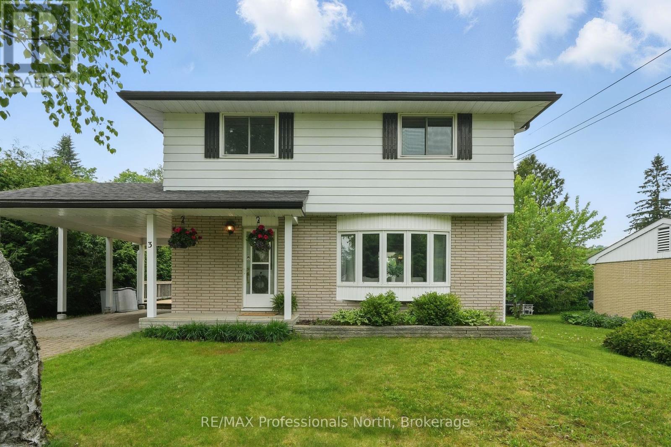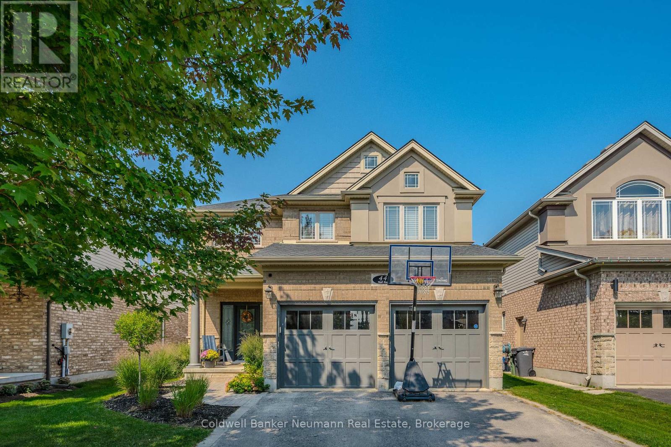1505 - 1940 Ironstone Drive
Burlington (Uptown), Ontario
Welcome to comfortable condo living with scenic views and modern updates in Burlington's sought-after community. This bright 1-bedroom, 1.5-bath unit offers 645 square feet of thoughtfully designed space, including a generous den perfect for a home office or reading nook complete with built-in storage to keep things neat and tidy.The open-concept layout features brand new quartz countertops and refreshed tile work in the primary ensuite. The kitchen boasts ample cabinet space, making it easy to keep your countertop clear and condo organized. Large windows flood the unit with natural light, while the higher floor location offers sweeping views of the escarpment.But the perks dont stop inside. The building's amenities include a rooftop patio with barbecue area (ideal for grill masters and burger flippers alike), a fully equipped gym, yoga and cardio studios, a party room, media lounge, and 24-hour concierge service that might just know your favorite takeout spot by heart.Nature lovers will appreciate having DesJardines and Bronte Provincial Park just steps away, and commuting is a breeze with nearby access to Appleby GO station and local bus routes. Need groceries? Metro is only a steps away, making last-minute dinner plans a little less stressful.Whether you're a first-time buyer, downsizer, or just someone who appreciates a little style with their square footage, this condo blends convenience, comfort, and a touch of charm. (id:59646)
85 Ashgrove Avenue
Brantford, Ontario
Beautifully updated home in one of Brantford’s most sought-After neighbourhoods! Welcome to this spacious and modern 3+1 bedroom, 1.5 bathroom home offering over 1,851 sq ft of beautifully finished living space. Ideally located across from Cedarland School and just minutes from shopping, amenities, and major highway access—convenience and community are at your doorstep. Step inside to a bright, open-concept living area that’s perfect for entertaining or family life. The fully renovated kitchen (2022) is a chef’s dream, featuring quartz countertops, custom soft-close cabinetry, a stylish pot filler, and updated appliances. Enjoy the comfort of updated flooring on the main level (2024), modern light fixtures (2025), all adding a sleek, contemporary touch throughout. The fully finished basement (2020) provides extra living space, perfect for a rec room, home office, or guest suite. Extensive updates also include majority of windows (2022), furnace and A/C, washer and dryer (2022), updated electrical (2019), roof (2020), Foundation weeping tile replaced and exterior waterproofing (2017), fenced yard ( 2 sides and gate-2023), and a beautiful concrete patio with gazebo (2022)—ideal for summer gatherings. Set on a fully fenced lot, this move-in ready semi-detached home is finished in neutral tones and stylish finishes throughout. Don't miss this rare opportunity to own a turnkey property in a prime location! (id:59646)
330 Phillip Street Unit# C529
Waterloo, Ontario
An incredible opportunity for investors, first-time buyers, or anyone looking for a fully furnished, turn-key property in the heart of Waterloo! This premium unit in ICON 330 offers modern living just steps from the University of Waterloo, Wilfrid Laurier University, Conestoga College, public transit, LRT, Waterloo Plaza, and T&T Supermarket. 1 bedroom + den (used as the second bedroom). Vacant and ready to go, this unit is ideal for generating strong rental income or moving in yourself. Enjoy a bright, functional layout with high-end finishes, stainless steel appliances, in-suite laundry, floor-to-ceiling windows, and sleek laminate flooring. Comes fully furnished with beds, desks, TVs, sofa, bar stools, and more! ICON 330 is packed with luxury amenities including a fitness centre, basketball court, rooftop patio, yoga studio, sauna, FREE WiFi study lounges, movie theatre, and 24/7 security. Similar units are renting at $2250+ per month. A fantastic opportunity to own in one of Waterloo’s most desirable buildings—don’t miss out! (id:59646)
8 Lockwood Street
Cambridge, Ontario
Welcome to 8 Lockwood Street, a stunning two-story detached home nestled in the desirable East Galt neighborhood, close to the Grand River, schools, parks, and nearby cities. Upon arrival, you'll be greeted by beautifully maintained landscaping and a spacious double-wide driveway and 1.5 garage. Inside, this home invites you into a bright foyer with ceramic tile that flows into the dining area, featuring elegant hardwood flooring. The main floor living room is warm and inviting with a gas fireplace and connects seamlessly to a kitchen, complete with a floor-to-ceiling pantry, ample cabinetry, tile backsplash, and a spacious dining area with glass sliding doors leading to the backyard. A convenient 2-piece bathroom and a laundry room complete this level. A striking wooden and wrought-iron staircase leads to the second floor, where you'll find a generous 4-piece bathroom, a luxurious primary bedroom with a walk-in closet, and a 4-piece ensuite featuring a large soaker tub and separate stand-up shower. Two additional well-sized bedrooms offer comfort and style. The finished lower level provides additional living space with a large recreation room, a 2-piece bathroom, a cold cellar, and plenty of storage. Outside, the fully fenced backyard offers privacy, while a shed with hydro adds extra outdoor functionality. This home is truly a perfect family retreat. Book your showing today! (id:59646)
79 Wozniak Road
Penetanguishene, Ontario
Build your dream home or cottage just steps from the sparkling shores of Georgian Bay. Tucked away in a peaceful corner of Penetanguishene, this spacious lot offers the perfect blend of quiet living and easy access to everything North Simcoe has to offer. Whether you’re drawn by the area’s beautiful beaches, scenic parks, local marinas, vibrant arts scene, or rich history, it’s easy to see why so many choose to stay. Whether you're planning a year-round home or a weekend retreat, this is your chance to create something special in a community that truly feels like home. Take advantage to buy this lot along with the neighbouring lot and build your dream home (id:59646)
1408 Pearceley Road
Parry Sound Remote Area (Lount), Ontario
Welcome to 1408 Pearceley Rd, an off-grid dwelling, located in an unorganized township in the heart of the Almaguin Highlands. Private 6.5 acre lot surrounded by trees with natural stone bedrock outcroppings adding to the charm. Enter this 2 bedroom home through the covered entrance into a large heated sun porch with vaulted ceiling and cookstove to keep you warm on those chilly nights. Spacious kitchen featuring metal cabinets, a J.A. Roby Cookstove, and propane appliances. Bright, comfy living room with walkout to backyard and 16' wide rear deck. Large upgraded 3 pc bathroom, with main floor laundry. Utility room houses a hot water on demand unit & a six year old 3,050 Watt 10 panel solar system with 2 spare batteries. Drilled well, septic, 20' sea can, and detached garage with double lean-to for all tools & toys. Most tools and furnishings included. Lots to appreciate here! (id:59646)
7454 21 Line
West Perth, Ontario
Tucked away from a quiet paved road down a long lane, you'll find your dream farmhouse, white sided and absolutely stunning. Sitting on 1.48 acres with 360 farmland views that take your breath away. Step onto the welcoming front deck and take in expansive green space, where the custom firepit beckons for evening gatherings and sets the tone for slow, mindful living. Inside, the heart of the home is the designer kitchen with quartz counters, a stylish island, subway tile, and gold accents, including a pot filler for easy family cooking. Whether youre baking bread, canning veggies, or hosting dinner, this space inspires every homesteading dream. Sunlight pours through massive front windows in the dining and living space like liquid gold, dancing across white washed floors, while exposed wood beams overhead make everything feel like home. The main level features a beautiful 3 piece bath with laundry, both functional and elegant. Mosaic tile and gold finishes reflect the homes thoughtful design throughout. Upstairs you'll find three bedrooms, one with a custom accent wall. The serene primary suite includes a walk in closet and west facing ensuite with a custom tiled shower and vanity. Imagine watching the sunset over the horizon with cattle grazing in the distance while you wash away the day. Out back, step onto the deck with your morning coffee or evening wine and take in sweeping views of farmland that stretch out as far as the eye can see. This isnt just a view, its a feeling. More than a home, this is a lifestyle. Fresh air, starry skies, thriving gardens, tinkering in your future workshop, and wide open space where kids and pets can roam freely without the worry of busy roads. Theres room to grow into everything youve imagined. This completely renovated farmhouse blends timeless country charm with the modern comforts you need, offering not just a place to live, but a place to belong. (id:59646)
216 Severn Drive
Guelph (Grange Road), Ontario
Welcome to 216 Severn Drive where community charm meets bright beginnings. Nestled in Guelphs vibrant and family-friendly Eastview neighbourhood, this end-unit townhome is more than just a house its a home that invites you to live, work, and play in perfect harmony.With Eastview Community Park just steps away, several nearby playgrounds, and endless walking trails winding through nature, there is always an adventure waiting around the corner. Whether you're walking the kids to the nearby French public school or catching a sunset stroll, you will fall in love with the lifestyle this location offers.Inside, you will appreciate the larger footprint that only an end unit can provide and the light! Oh, the light. Sun spills in through extra windows, breathing life into every corner of this well-maintained home.The upper floor features a bonus office/bedroom space perfect for remote work, creative pursuits, or even welcoming guests. (We call it a flex space because it really does flex with your needs.) The basement? Its pristine, untouched, and ready for your imagination to run wild. Home gym, rec room, movie theatre you dream it, you build it.This is the kind of place where neighbours still say hello, and kids play until the streetlights flicker on. Where modern convenience meets natural beauty. Where your next chapter could begin. Don't miss your chance to make 216 Severn Drive your own its a bright idea with great end-ings! (id:59646)
7 Salisbury Avenue
Cambridge, Ontario
The Red Brick Beauty! Welcome to 7 Salisbury Ave located in downtown Cambridge, steps from the Gaslight District, pedestrian bridge, the Grand River and the Hamilton Family Theatre. This gorgeous semi-detached home is zoned both commercial and residential. Set up your home business in the comfort of your own home. The home offers stunning original pine floors, a large living room with huge window, a spacious dining room and good sized kitchen. Off the kitchen is access to the private backyard complete with a patio to entertain and space for the kids and dog to play. Upstairs offers 3 bedrooms and a 4 piece bathroom. The primary bedroom is equipped with a large walk in closet as well. This well maintained home is move in ready, perfect for the first time home buyer, investors, downsizers and business owners. It is also walking distance to trails, churches, cute shops and amenities. Book your showing today. (id:59646)
155 Mcleod Street
Parkhill, Ontario
NEWLY BUILT BUNGALOW with 1416 SF of living space all on one level! Time to live in a beautiful home near the beach, soaking in the spectacular sunsets over Lake Huron. Here’s your chance to own this turn-key bungalow built in 2022 by Medway Homes. Located in the desirable Westwood Estates, this home is nestled in one of the newest and most upscale neighborhoods in the community. Ideally situated between London and Grand Bend, it offers the perfect blend of convenience and small-town charm. This home is a great fit for all family types, including retirees, professionals, multigenerational families, or those seeking mortgage helpers. Families will also appreciate the proximity to both public and Catholic schools. It all starts with curb appeal, and this stunner truly shines! Not your typical cookie-cutter new build, this home boasts a unique and beautifully designed exterior. The interlocking stone driveway and gardens provide a warm welcome, while the cozy front porch offers the perfectspot to enjoy your morning coffee or an evening beverage. Step inside and feel the WOW factor in this open-concept home, boasting over 1400SF, all on one level. The fabulous custom interior is enhanced by large windows that fill the home with natural light. It features 2 spacious bedrooms, including a primary suite with gorgeous ensuite and walk-in closet. Enjoy the convenience of a main floor laundry/mudroom, thoughtfully located off the garage. Sliding doors lead to a large backyard with beautiful deck, perfect for enjoying me time, entertaining guests, or watching children play. The unfinished basement, with numerous large windows, pre-installed plumbing and electrical, offers endless possibilities. Whether you envision a separate unit, additional living space for a growing family, a home office or gym, this basement will accommodate your vision. It’s not often you find a new and affordable house like this with such exceptional proximity to Grand Bend and London. See it today! (id:59646)
76 Mcallistar Drive
Binbrook, Ontario
Welcome to beautiful Binbrook! The curbside appeal will draw you right in to this beauty! Double doors greet you at the entrance, leading into the cozy living room with gas fireplace. The open concept, allows for perfect entertaining of guests. A oak hardwood staircase leading to the 4 bedrooms and the convenience of the laundry room on the same level is a bonus. The master suite with sunken tub is great after a long day. The unfinished basement is perfect for hobbyists, a gym or your dream recreation room. The backyard with deck is ready for your BBQ parties. Come visit, make an offer, and enjoy your beautiful new home! (id:59646)
77r West 4th Street Unit# 1
Hamilton, Ontario
Be the first to live in this brand-new, professionally built accessory dwelling at 77 Rear West 4th Street, Hamilton – Unit 1. This main floor unit is a rare and unique offering for the area, featuring new construction within a well-established residential neighbourhood. Designed with modern comfort in mind, the unit offers spacious principal rooms, two bright bedrooms, and a sleek 4-piece bathroom. Oversized windows flood the home with natural light, highlighting the fresh, neutral finishes throughout. Enjoy the convenience of a private entrance, central air conditioning, and one dedicated parking spot. Perfect for working professionals or couples seeking high-quality living in a peaceful setting, this home is located just steps to Mohawk College, Hillfield Strathallen College, shops, parks, and public transit, with easy access to the LINC and Highway 403. Basement not included. Utilities are separate. No smoking. Credit check, proof of income, and references required. This is a rare opportunity to lease a brand-new, never-lived-in home in one of Hamilton’s most established and convenient pockets (id:59646)
87 Benner Boulevard
Middlesex Centre (Kilworth), Ontario
Werrington Homes is excited to announce the launch of their newest project in beautiful Kilworth Heights West! Priced from $849,900, the builder has created 6 thoughtfully designed floorplans offering either 3 or 4 bedroom configurations and ranging in size from 1,751 - 2,232 sq ft above grade. Werrington is known for offering high quality finishes, at affordable pricing, and these builds are no exception! As standard all homes will be built with brick & hardboard exteriors, 9 ft ceilings on the main and raised ceilings in the lower, hardwood flooring throughout the main, generous kitchen and counter top allowances, second floor laundry, paver stone drive and walkways, ample pot lights & a 5 piece master ensuite complete with tile & glass shower & soaker tub! With the higher ceiling height and oversized windows in the basement, this offers a fantastic canvas to add additional living space if required! Follow our pre-designed basement plans that provide a rec room, 4th / 5th bedroom & bath or create your own based on your needs! Kilworth is an outstanding family-friendly community minutes from shopping and amenities in London with access to renowned schools, parks, and trails. Nothing has been left to chance: Great floorplans, reputable builder, awesome finishes, all in one of the most sought-after neighbourhoods in the area! NOTE: this listing represents a custom "Sunridge" plan. Some details may show optional upgrades. See site plan for available lots. Buy today, and be in your brand new home by fall of 2025!! (id:59646)
375 Everglade Crescent
London North (North P), Ontario
Located in a beautiful part of Oakridge close to shopping, Springbank Park, Golf courses and shopping this renovated semi detached condo with detached garage is ready for you! The main floor offers a living room, powder room, update kitchen with soft close cabinetry (all appliances are roughly 1 year old with transferable warranty) , and a family room with a sliding door leading to a private patio. Upstairs you will find a large primary bedroom with a cheater ensuite and two additional bedrooms. The large unfinished basement has some great potential for some additional living space. Make this lovely home yours! *Pets are allowed in the condo complex, there has been an error that can not be corrected in the back end of this listings* (id:59646)
109 Jefferson Street
Lucan Biddulph (Lucan), Ontario
Modern 4-Bedroom Home in Sought-after Olde Clover community in Lucan OntarioWelcome to this beautifully designed, move-in-ready 4-bedroom, 2.5-bathroom home nestled in the heart of the highly desirable Olde Clover community in Lucan a peaceful, family-friendly neighborhood just 15 minutes to North London and Masonville Mall, and a short drive to Grand Bend Beach. Built in 2022, this spacious two-storey home boasts over 2,160 sq ft of bright, modern living space, thoughtfully crafted for growing families and first-time homebuyers alike. From the moment you arrive, you'll notice the contemporary curb appeal, featuring a double-car garage with a 9-ft glass-panel door and a fully fenced, landscaped backyard perfect for kids, pets, and weekend gatherings. Step inside to a bright open-concept layout with durable laminated wood floors throughout, a stylish chef-inspired kitchen, and a dedicated home office ideal for remote work or homework zones. The great room flows effortlessly into the dining area, making it the perfect space for entertaining or quiet family evenings. Upstairs, the primary suite is your private retreat with a luxurious 5-piece ensuite and walk-in closet. Three additional bedrooms and second-floor laundry provide all the space and convenience your family needs. Enjoy high basement ceilings and an unfinished lower level offering endless possibilities for a home gym, theatre, playroom, or 5th bedroom. Located steps from greenspace with basketball, tennis, and pickleball courts, plus nearby parks, walking trails, and top-rated schools, this home is part of a thriving community that blends modern comfort with small-town warmth. Perfect for active lifestyles and peaceful living, it's no wonder homes here don't last long. This is your chance to start your next chapter in one of Lucans best communities. Book your private showing today and discover the charm and convenience of life in Olde Clover! (id:59646)
1804 Cedarpark Drive
London North (North D), Ontario
Welcome to the desirable Cedar Hollow neighbourhood in Northeast London. This 3 bedroom family home features an open concept main floor, European style windows and doors throughout, large second floor family room, spacious primary bedroom with 4-piece ensuite bath and walk-in closet and a fully fenced yard with garden boxes, deck and gazebo. Concrete double wide driveway, walking distance to Cedar Hollow Public School, Cedar Hollow Park, Highbury Wetland and hiking trails in Kilally Woods or a quick drive to Masonville Mall, shopping, Western University, Fanshawe College, London Airport and Hwy 401. Updates include 2nd floor professionally painted (2025) garage door opener (2024) and glass sliding door in ensuite (2019). (id:59646)
155 Caroline Street Unit# 402
Waterloo, Ontario
Don’t miss this rare and spectacular corner unit at the prestigious 155 Caroline Street Private Residences, perfectly located in the heart of Uptown Waterloo. This stunning 2-bedroom, 2-bathroom suite boasts an exceptional floor plan and an expansive private terrace that seamlessly extends your living space—more than doubling it—with views overlooking the beautifully landscaped 4th-floor common area. Inside, you’ll find 920 sq. ft. of thoughtfully designed living space featuring an upgraded kitchen with quartz countertops, stainless steel appliances, a breakfast bar, and a bright open-concept layout that flows into the spacious living and dining area. Enjoy the convenience of in-suite laundry and two stylish bathrooms, both finished with sleek quartz counters. Three separate sliding doors provide direct access to your incredible 958 sq. ft. private patio from both bedrooms and the living room, creating an airy, indoor-outdoor lifestyle that's truly one of a kind. Residents enjoy exceptional building amenities including a concierge-staffed lobby, a chic party room, a well-equipped fitness centre, a theatre room, outdoor terrace, and guest suites for visiting family and friends. Situated steps from Vincenzo’s gourmet market, fine dining, trendy cafés, Belmont Village, boutique shopping, and the LRT, this unbeatable location also offers quick access to both universities, Google, Sun Life, and the Innovation Centre. This is Uptown living at its finest—style, space, and sophistication all in one extraordinary home. (id:59646)
117 Markwood Drive Unit# Lower
Kitchener, Ontario
Welcome home to 117 Markwood Dr, located in the Victoria Hills area of Kitchener. This lower unit of a LEGAL DUPLEX is BRAND NEW, with the latest updates. Very clean and tastefully presented. Get ready to live in a comfortable, upscale, well designed space. Available now, and priced at $ 1,550 which includes High Speed INTERNET + utilities. The kitchen is super user friendly, with an open floor plan to the dining room and the living area. Includes in-suite laundry, spacious bedroom and modern 3-piece bath and a cozy living room. Large windows provide lots of natural light. Use of the large, lush back yard is included. Book your showing today. (id:59646)
2218 Leominster Drive
Burlington, Ontario
Welcome to this beautifully updated backsplit in the heart of Burlington’s Brant Hills neighbourhood — an ideal opportunity for new and growing families. Offering 2,200sqft of total living space, this home blends stylish upgrades with smart functionality in a warm, family-friendly setting. Just a short walk from local parks, top-rated schools, and with quick access to major highways, it’s the perfect location for everyday convenience and active living. The front exterior welcomes you with a concrete walkway and an inviting front porch — a great spot to enjoy your morning coffee. Inside, the main floor features a bright layout with an eat-in kitchen, complete with quartz countertops, stainless steel appliances, custom cabinetry, breakfast bar, and breakfast nook framed by a large bay window. The open-concept living and dining room is filled with natural light and offers a walkout to the side yard, making it a great space for entertaining or relaxing with family. Upstairs, you’ll find three well-sized bedrooms and an upgraded 4pc main bath thoughtfully designed with modern tile flooring, stone countertop vanity, and subway-tile shower/bath with a glass panel. Downstairs provides even more living space, featuring a spacious family room with a timeless brick-surround fireplace and direct walkout access to the backyard. A convenient 3pc bathroom with a walk-in shower adds functionality. The finished basement extends your living options with an exercise room, an additional spacious bedroom, and a laundry area. Whether you're working from home, hosting guests, or need space for hobbies and play, this level adds great flexibility. The fully fenced backyard is a true family haven, offering an interlock patio with retractable awning perfect for outdoor dining and plenty of green space for kids and pets to run and play. This home is move-in ready and full of thoughtful touches that make daily life more enjoyable. Don’t miss the chance to make this wonderful family home yours! (id:59646)
11 Rowan Court
Hamilton, Ontario
Welcome to your new home! This beautifully upgraded 3-bedroom, 2-bathroom residence is nestled on a peaceful court adorned with mature trees, situated in the highly sought-after Hamilton Mountain area. Upon entering, you'll be greeted by a spacious living room boasting hardwood floors, pot lights, and a large picture window that floods the room with natural light. The adjacent dining room offers a seamless transition to the outdoor deck with a charming gazebo, creating a perfect setting for dining and entertaining. The kitchen features hardwood floors, a functional center island, and pot lights that illuminate the space beautifully. Downstairs, the basement welcomes you with a cozy family room equipped with a gas fireplace, inviting pot lights, and expansive windows that create a warm and inviting ambiance. Additionally, this level includes a second kitchen and a convenient 3-piece bathroom, offering versatility and comfort. A separate entrance from the garage adds convenience. The property's proximity to Limeridge Mall and various amenities ensures easy access to shopping, dining, and entertainment. Quick highway access to the Lincoln Alexander Parkway further enhances the property's accessibility and convenience. Don't miss the opportunity to make this your new home sweet home!Vacant Possession provided (id:59646)
128 Balsam Avenue
Hamilton, Ontario
A great opportunity to live across from the Tim Hortons stadium and catch all the action. A 1.5 storey home with 2+1 beds and den with renovated 2 baths with a rough in bath in basement. Recently a few items have been done: kitchen, bathrooms, floors, paint, front door, deck, and much more. Side entrance can offer great potential for inlaw setup. (id:59646)
548 Ross Street
Arran-Elderslie, Ontario
In the charming village of Paisley, this beautiful semi-detached home offers quality, comfort, and affordability. Currently in In the early stages of construction, this 2-storey slab-on-grade home is a perfect opportunity to make your own custom selections and truly make it your own. inside to discover a bright and spacious open-concept main floor featuring a kitchen with an appliance package, dining area with patio doors leading to a deck and backyard, and living room complete with an electric fireplace. A powder room, utility room, and a generous bonus room perfect for a home office, playroom, or guest suite round out the main level. Upstairs, you'll find three well-sized bedrooms, including a primary retreat with a 3-piece ensuite and walk-in closet. Convenience is key with second-floor laundry. Additional features include: Paved driveway, Sodded lawn, Tarion New Home Warranty. Enjoy the ease of a stress-free, turn-key purchase in a welcoming community. Whether you're a first-time buyer, downsizer, or investor, don't miss your chance to call Paisley home. Call today to learn more and choose your finishes! (id:59646)
3 Pleasant Avenue
Huntsville (Chaffey), Ontario
Welcome to 3 Pleasant Avenue, a lovingly maintained 4-bedroom, 2-bathroom two-story home nestled in one of Huntsville's original, well-established neighborhoods. Surrounded by mature trees and friendly neighbors, this home offers timeless charm and modern comforts all just minutes from downtown amenities. Inside, you'll find warm hardwood flooring throughout, creating an inviting, cohesive flow from room to room. Stay comfortable year-round with central air, and enjoy cozy evenings in the Muskoka room featuring an electric fireplace a peaceful space to relax in any season. Step out onto the private rear deck, perfect for entertaining or unwinding while overlooking the serene, tree-lined yard. The covered carport adds everyday convenience, and the homes curb appeal shines thanks to its thoughtful upkeep and natural setting. Downstairs, a full basement is ready for your personal touch whether its a games room, studio, or extra living space, the potential is yours to shape. This home is located close to schools, parks, shopping, and everything that makes Huntsville such a vibrant place to live. If you're looking for comfort, and a true sense of home, 3 Pleasant Ave is ready to welcome you. (id:59646)
44 Hall Avenue
Guelph (Pineridge/westminster Woods), Ontario
Welcome to 44 Hall Avenue, a stunning single-family home nestled in the desirable Westminster Woods neighbourhood of Guelph. This spacious residence boasts four generously sized bedrooms, two full bathrooms, and two convenient half baths, offering ample space for both family living and entertaining.Upon entering, you'll be greeted by an inviting foyer that leads into a bright and open-concept living area boasting 9-foot ceilings. The main floor features a well-appointed kitchen with modern appliances, ample cabinetry, and a large island perfect for casual dining or meal preparation. Adjacent to the kitchen is a cozy dining area that flows seamlessly into the comfortable living room, creating an ideal space for gatherings. A formal living room and office complete the main floor. The upper level hosts four spacious bedrooms, including a luxurious primary suite complete with a private ensuite bathroom and a walk-in closet. All closets in each bedroom, along with the closets on the main floor, are equipped with custom California Closets, providing organized storage solutions and maximizing space.The fully finished basement offers additional living space, including a rec room, bar area, play room, gym and plenty of storage. This versatile area adds significant value and functionality to the home.Step outside to your private backyard retreat, beautifully renovated and professionally landscaped for both relaxation and entertainment. Enjoy the tranquility of lush gardens, a spacious patio, and a luxurious hot tub, making this outdoor space perfect for hosting guests or unwinding after a long day.Situated in the family-friendly Westminster Woods community, 44 Hall Avenue is within walking distance to top-rated schools, parks, and a variety of local amenities. With its thoughtful design, premium features, and prime location, this home presents a unique opportunity for those seeking comfort and convenience in Guelph. (id:59646)

