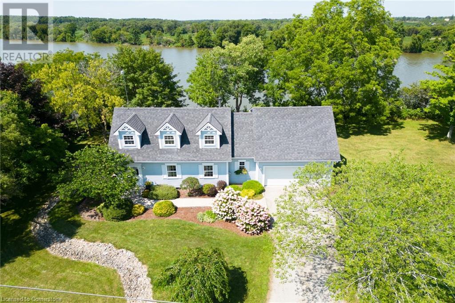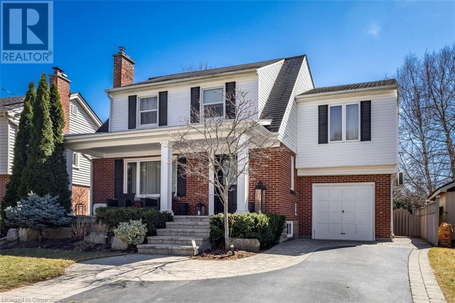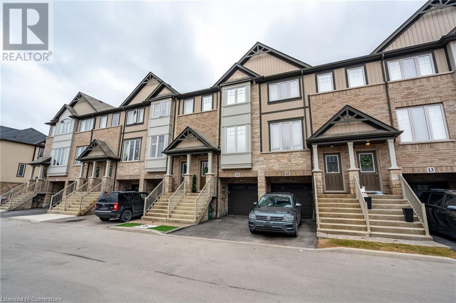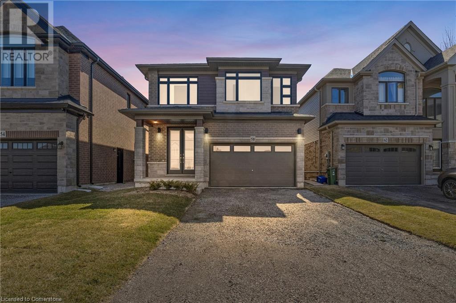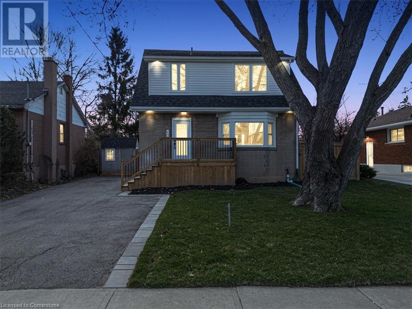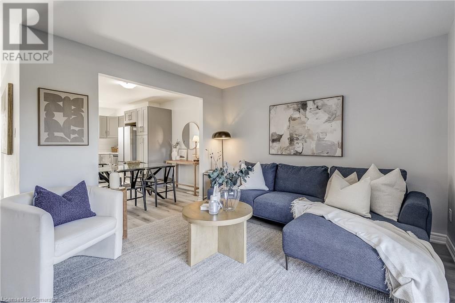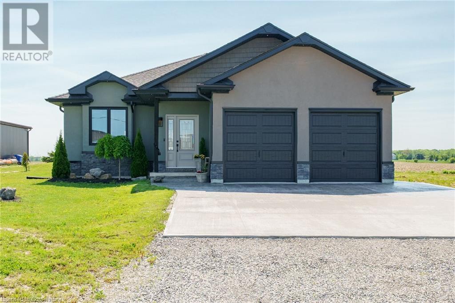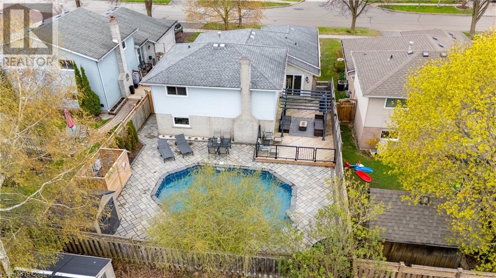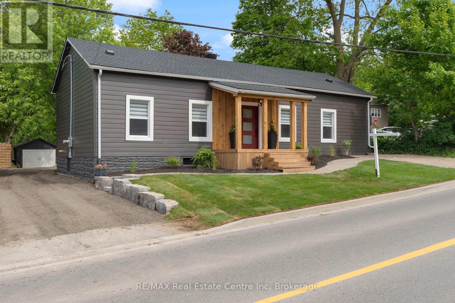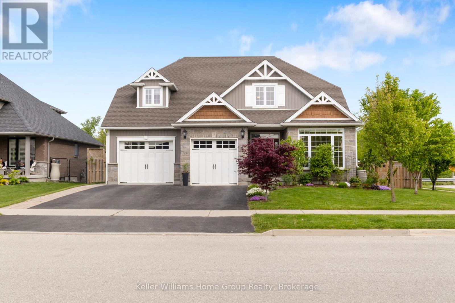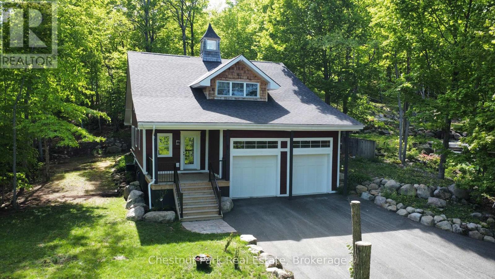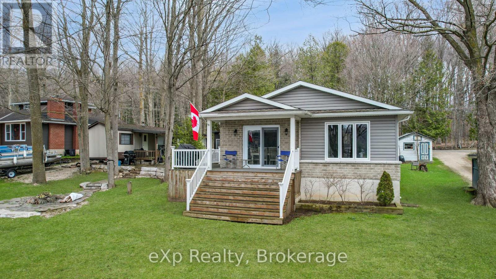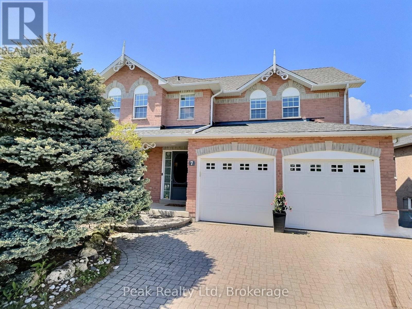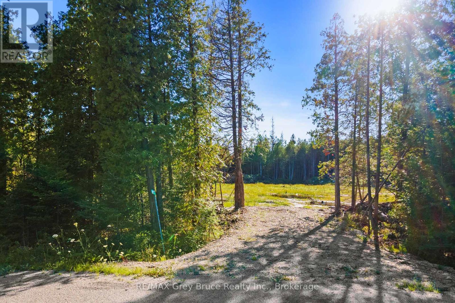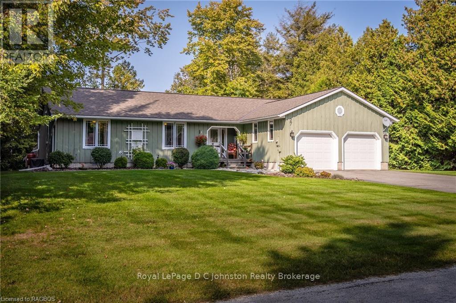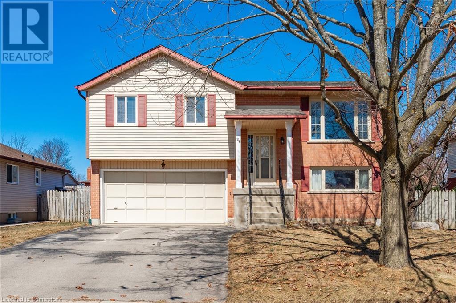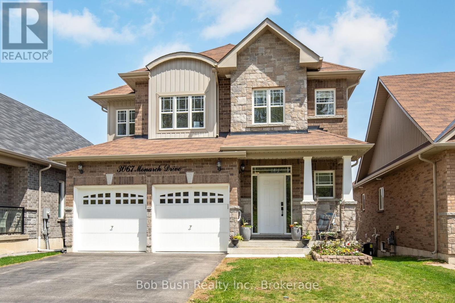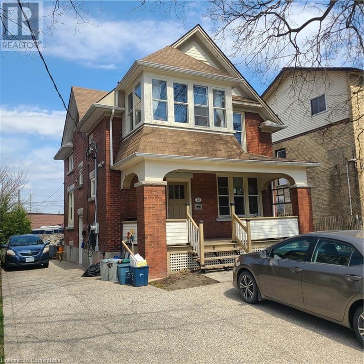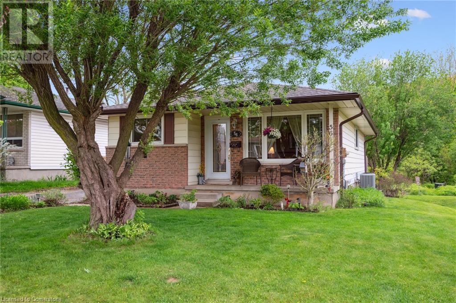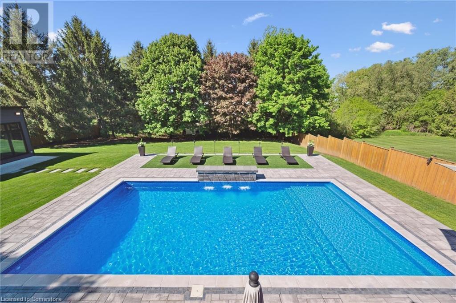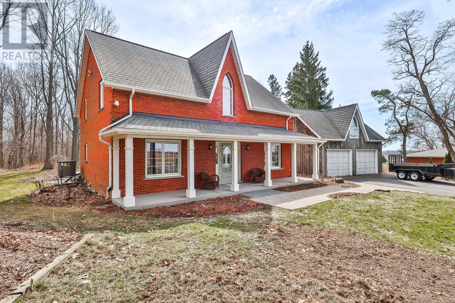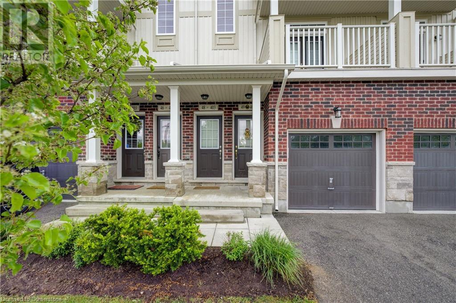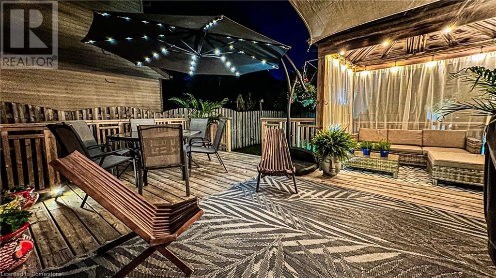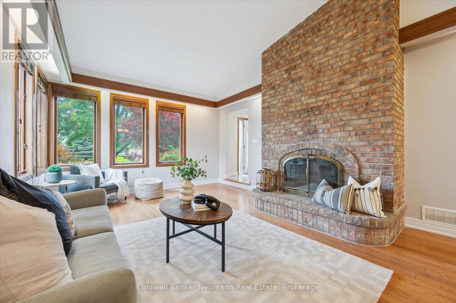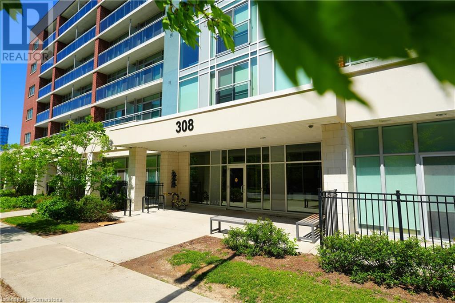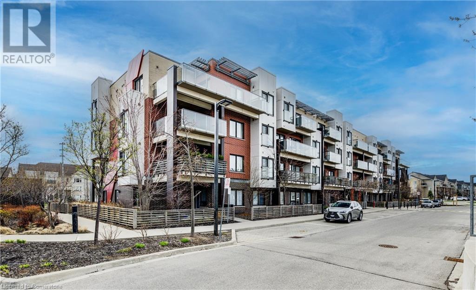54 Allen Street
Lambton Shores (Thedford), Ontario
Red brick Century home, circa 1875, approx. 3000 sq. ft., 5 bedrooms, 1 1/2 baths. Located on a double corner lot in the quaint village of Thedford. Numerous updates include : Forced air gas furnace 2018, roof shingles in 2022, several windows replaced 2021, 100-amp hydro service, updates to wiring. 5 new steel I-Beams installed with tele-posts on concrete pads for support in basement, sump pump installed, heating ducts installed to second floor hall and bathroom and complete main level, chimney has been updated, central vacuum. Municipal water and sewers, large principal rooms with 9' 6" ceiling height,, 20 x 12 foot front porch, newer concrete side entry porch, to ceramic tiled entry, 27 x 12 ft concrete rear patio deck, concrete sidewalks, private paved driveway, double detached garage with loft has concrete floor. Amazing opportunity for a handy person to complete the renovations and restore this large home to its former beauty. This home offers great curb appeal with full brick exterior and conveniently located, 1/2 block to community center with arena, library and baseball diamond, splash pad and park. Only a short drive to the beautiful beaches of Lake Huron with the most breathtaking sunsets in Canada Several golf courses within 15 minutes. 20 minutes from Grand Bend, 15 minutes to Forest and 50 minutes to London or Sarnia. Home is being sold by the Trustee of the estate and offers no warranties whatsoever. Home is being sold in "AS IS" condition. Home is under Probate and may take 60 days to complete a closing. School bus picks up at the door. (id:59646)
7 - 2830 Tokala Trail
London North (North S), Ontario
Welcome to Lotus Towns, a thoughtfully designed vacant land condo townhome that checks every box on your wish-list! This is an end unit with double wide driveway. A separate entrance from the garage leads to a completely separate two story suite with kitchen, full bath and laundry. This is the Lotus layout with 4 bedrooms on the third floor. It has parking for three cars! High-end finishes, low condo fees, & modern conveniences, this home is designed for effortless living. Enjoy the garage parking & 200-amp electrical service accommodates your EV charger. The striking front exterior features upgraded Sagiper & James Hardie siding, & clay brick, complemented by Dashwood Gemini Series windows for both style and efficiency. Enjoy the covered front porch or step out through the back door on the entry level to your exclusive-use backyard. The Lotus plan has a second kitchen and living room on the entry level (with separate entrance) & a bedroom with full bath. It even has a second roughed-in laundry. Perfect for a live-in nanny or grown children. The second floor boasts soaring 9 ceilings, a gourmet Canadian made kitchen with tons of cabinetry and countertop space, a large island, an optional pantry, plus a spacious dining area with sliding doors to the rear deck, perfect for entertaining! The living room is flooded with natural light, with an optional fireplace and a cozy nook ideal for a home office. Laundry is conveniently located on the third floor. Additional features include three designer finish packages with black, chrome, & gold fixtures. End units featuring extra windows and double wide driveways. The site is walkable to everything and has a private rear walkway leading to a park with play equipment. It is even on the UWO bus route. Experience modern townhome living with luxurious finishes, thoughtful design, and incredible value. Secure your dream home at Lotus Towns today! (id:59646)
5 - 2830 Tokala Trail
London North (North S), Ontario
Welcome to Lotus Towns, a thoughtfully designed vacant land condo townhome that checks every box on your wish list! Built with high-end finishes, low condo fees, & modern conveniences, this home is designed for effortless living. Enjoy the convenience of garage parking & 200-amp electrical service accommodates a roughed-in EV charger. The striking exterior features upgraded Sagiper & James Hardie siding, & clay brick, complemented by Dashwood Gemini Series windows for both style and efficiency. Enjoy your morning coffee on the covered front porch or step out through the back door on the entry level to your exclusive-use backyard. The Jasmine plan entry-level offers a customizable space that can be finished as a family room with a 2-piece bath or a bedroom with a full bath. A full basement provides even more possibilities, with the option to have it fully finished with a rec room or bedroom with full bath. The second floor boasts soaring 9 ceilings, a gourmet Canadian made kitchen with tons of cabinetry and countertop space, a large island, & an optional pantry, plus a spacious dining area with sliding doors to the rear deck perfect for entertaining! The living room is flooded with natural light, with an optional fireplace and a cozy nook ideal for a home office. Choose between a 3-bedroom or 4-bedroom layout on the third floor, with the primary bedroom featuring a large walk-in closet and an ensuite with double sinks. Laundry is conveniently located on the third floor in both layouts. Ask about the Lotus plan that offers a full separate suite with separate entrance, Perfect for multi generational living. Additional features include three designer finish packages with black, chrome, & gold fixtures. End units feature extra windows and double driveways. The site has a private rear walkway leading to a park with play equipment. Experience modern townhome living with luxurious finishes, thoughtful design, and incredible value. Walk to everything and on UWO bus route. (id:59646)
1042 River Rd Road
Cayuga, Ontario
Rare & desirable almost 4 acre waterfront property enjoying 186ft of coveted low profile/easy access Grand River frontage incs over 22 miles of navigable waterway at your doorstep. Savor tranquil views of the glistening Grand w/undisturbed natural lands across deep/wide portion of river - the perfect spot for boating, waterskiing, canoeing, kayaking or fishing - a wildlife & exotic waterfowl sanctuary. Follow flag stone walk-way accented w/beautiful landscaping to front entry of updated 2 storey Cape Cod style home boasting over 1900sf of open concept living/dining area offering oversized water-view windows - continues to modern kitchen sporting ample cabinetry + walk-out to private 10x20 river facing deck, 3pc bath & convenient direct garage entry. 3 classic dormers ensure the upper level to be filled with an abundance of natural light flooding roomy hallway, elegant primary bedroom ftrs 2 river-view windows & 4 double door closets + 2 additional bedrooms. Easy access staircase provides entry to 874sf lower level/basement introduces rec/family room, laundry/utility room + handy storage area. Incs 3 parcels with separate ARN’s -new Bill-130 legislature may allow for potential future lot severance - sufficient area for auxiliary dwelling/tiny house(s) or outbuilding(s)/barnette(s). 30/40 min commute to Hamilton, Brantford & Hwy 403 - 10 mins SW of Cayuga. Extras - furnace-2014, AC-2023, c/vac, new vinyl windows-2024, roof-2008, appliances, 2000 gal. cistern + septic. Incredible combination of large lot size & substantial water frontage. Life is Grander on the Grand! (id:59646)
2064 Wellington Avenue
Burlington, Ontario
Located on a quiet, desirable street, this 4-bedroom, 3-bathroom family home offers plenty of space and updates. Main floor features Brazilian cherry hardwood throughout. Spacious kitchen includes stainless steel appliances, a wine fridge, dark wood cabinetry, granite countertops, and a breakfast bar with seating for six. Great room has a cathedral ceiling, palladium window, gas fireplace, and patio doors leading to a large deck. A separate dining room with a wood-burning fireplace and picture window is perfect for entertaining. Main floor also includes a mudroom with a built-in bench and closet, as well as a powder room. Upstairs, hardwood floors continue throughout. The primary bedroom features a walk-in closet and a 4-piece ensuite with a jetted tub and custom storage. Second bedroom has a double closet with organizers. The third bedroom has a walk-in closet. A fourth bedroom and a 3-piece main bath with a large shower and linen closet complete this level. Finished, lower level includes a recreation room, games room, office, laundry room, and ample storage. Fully fenced backyard is designed for both relaxation and entertaining, featuring an in-ground saltwater pool (heated by gas or solar), a stone patio, and a large upper deck. A sprinkler system ensures easy maintenance. Single-car garage. Steps to restaurants, shops, parks, schools, and downtown Burlington. A great family home in an ideal location! (id:59646)
247 Festival Way Unit# 11
Binbrook, Ontario
Stunning 3-Bedroom Townhome in Binbrook! Welcome to 247 Festival Way, Unit 11, a beautifully designed 3-bedroom, 2.5-bath townhome offering 1,330 sq. ft. of stylish and functional living space. Located in the heart of Binbrook, this home is perfect for families and professionals alike. Step inside to an open-concept main floor, featuring a spacious eat-in kitchen with stainless steel appliances, ample counter space, and a patio door walkout to a private terrace—ideal for morning coffee or entertaining guests. Upstairs, the primary bedroom boasts a walk-in closet and a private ensuite, while new broadloom throughout adds warmth and comfort to the entire level. The lower level is just as impressive, featuring a laundry area and an exercise room with a walkout to a covered patio—complete with a hot tub, perfect for relaxation. Don’t miss this fantastic opportunity to own a modern, move-in-ready home in a sought-after neighborhood! Schedule your private viewing today. (id:59646)
58 Halo Street Street
Hamilton, Ontario
Step into refined elegance with this exceptional custom-built home, just one year old and perfectly situated in one of Hamilton’s most desirable neighborhoods. From the moment you arrive, you’ll be impressed by the thoughtful design, superior craftsmanship, and unbeatable location. This stunning residence offers a bright, open-concept layout, ideal for modern family living and effortless entertaining. The heart of the home is a beautifully upgraded gourmet kitchen, featuring top-of-the-line appliances, premium finishes, and stylish crown molding—perfect for both everyday meals and hosting in style. Enjoy cozy evenings in the main living area, centered around a custom fireplace with built-in bookcases that add both charm and functionality. The spacious primary suite is your private retreat, complete with a spa-like ensuite and custom closet organizers. Additional bedrooms are generously sized, each designed with comfort and style in mind. Downstairs, you will find walk-out basement, versatile living space—ideal for a media room, home office, gym, or guest suite. Step outside to a rare find in Hamilton—a large, private backyard perfect for entertaining, kids, pets, or simply enjoying the outdoors. This kind of space is increasingly hard to find and truly sets this home apart. Enjoy being walking distance from excellent schools, local shops, and everyday amenities, all while living among wonderful neighbors in a welcoming community. This is more than a house—it’s a lifestyle. Don’t miss the chance to call this incredible property your home. (id:59646)
94 West 32nd Street
Hamilton, Ontario
Discover 94 West 32nd Street, nestled in Hamilton’s coveted Westcliffe neighborhood. This fully permitted renovated legal duplex offers an exceptional opportunity for homeowners and investors alike. The main residence features a thoughtfully designed layout with three spacious bedrooms, a full bathroom, a convenient powder room, and an upper-level laundry facility. The heart of the home boasts a custom-designed kitchen adorned with premium finishes and bespoke cabinetry, seamlessly flowing into the living and dining areas. The lower-level apartment, accessible through a separate entrance, presents a comfortable one-bedroom suite complete with a full bathroom and its own laundry amenities, ensuring privacy and convenience for tenants or extended family members. Situated in a tranquil, family-friendly area, this property is mere steps away from top-rated schools, lush parks, and efficient public transit options. Outdoor enthusiasts will appreciate the proximity to scenic trails and the renowned Chedoke Stairs, perfect for hiking and biking adventures. Additionally, the vibrant local community offers a variety of shopping centers, dining establishments, and entertainment venues, all within easy reach. Experience the perfect blend of contemporary design and prime location, a true gem in Hamilton’s real estate landscape. (id:59646)
585 Colborne Street Unit# 406
Brantford, Ontario
Modern Comfort Meets Style! Stunning 2-year-old end-unit FREEHOLD townhome offers upgraded, open-concept living with 2 spacious bedrooms, 3 bathrooms, and smart, stylish design throughout. Enjoy a carpet free home with upgraded stairs, a sleek kitchen featuring quartz countertops and stainless steel appliances, and a bright breakfast area that walks out to a private balcony. The expansive great room is perfect for entertaining—and can easily be converted into a THIRD BEDROOM if desired. The primary suite includes a 4-piece ensuite, double closets and its own balcony. Unlike most other townhomes in the area, this is NOT a back-to-back unit, offering more privacy with just one shared wall and an abundance of natural light throughout. Thoughtful storage includes closets in both the mudroom and foyer, and there's parking for two (driveway + garage) with a separate ground-level entrance. Located close to parks, schools, shopping, transit, and with easy highway access, this beautiful move-in ready home is sure to impress! (id:59646)
94 West 32nd Street
Hamilton, Ontario
Discover 94 West 32nd Street, nestled in Hamilton's coveted Westcliffe neighborhood. This fully permitted renovated legal duplex offers an exceptional opportunity for homeowners and investors alike. The main residence features a thoughtfully designed layout with three spacious bedrooms, a full bathroom, a convenient powder room, and an upper-level laundry facility. The heart of the home boasts a custom-designed kitchen adorned with premium finishes and bespoke cabinetry, seamlessly flowing into the living and dining areas. The lower-level apartment, accessible through a separate entrance, presents a comfortable one-bedroom suite complete with a full bathroom and its own laundry amenities, ensuring privacy and convenience for tenants or extended family members. Situated in a tranquil, family-friendly area, this property is mere steps away from top-rated schools, lush parks, and efficient public transit options. Outdoor enthusiasts will appreciate the proximity to scenic trails and the renowned Chedoke Stairs, perfect for hiking and biking adventures. Additionally, the vibrant local community offers a variety of shopping centers, dining establishments, and entertainment venues, all within easy reach. Experience the perfect blend of contemporary design and prime location, a true gem in Hamilton's real estate landscape. (id:59646)
1355 Upper Gage Avenue Unit# 3
Hamilton, Ontario
BRAND NEW FROM THE INSIDE! This beautifully renovated 3-bedroom, 1-bathroom townhome stands out the moment you walk in. Located in the desirable, centrally located Hamilton Mountain area, you’ll enjoy walking access to parks, schools, shops, transit, and more—all in a family-friendly community. The inviting foyer includes a convenient coat closet. Step into the stunning new kitchen with stainless steel appliances, chic countertops, and brand new flooring. A spacious dining room sits just off the kitchen, perfect for family meals or entertaining guests. The open-concept layout is filled with natural light, and the spacious living room offers walk-out access to the private yard. Upstairs, you’ll find three generously sized bedrooms and a fully updated bathroom. The finished basement provides a large family room that’s perfect for a home office, gym, or play area. Enjoy in-suite laundry and direct access to the garage. Freshly painted and move-in ready. Book your showing before it’s gone! (id:59646)
144 Uphill Court
Ancaster, Ontario
Classic Branthaven 2stry home perched on a hill. Enjoy the tranquility and privacy this home offers, nestled on a court in the prestigious High Park Estates neighborhood. Fully renovated and featuring a centre hall plan with engineered hardwood throughout the main and upper level and sky light offering lovely natural light. The main level includes a formal living & dining room with built-in cabinets, office with built in bookcase, an oversized family room with gas fireplace and views of both the court and backyard, and main floor laundry off the beautifully designed kitchen. Upstairs enjoy 4 large bedrooms with crown moulding and pot lights, two fully renovated bathrooms including ensuite & walk-in closet in the master bedroom. The fully finished lower level features new vinyl flooring, infrared sauna, a large rec room, a rough-in kitchen, garage entry, and ample storage. Step outside and enjoy the private backyard surrounded by gardens and nature while being close to all amenities. (id:59646)
201 Westbank Trail Unit# 34
Stoney Creek, Ontario
A gorgeous 2 bedroom 2 bathroom townhome located in beautiful Stoney Creek Mountain, surrounded by nature and close to highways and amenities. The entry level features a perfect space for a home office, and access to the garage. The main level is a beautiful sun drenched, open concept Living room, Dining room, Kitchen and 2 piece bath. Medium coloured hardwood flooring, decorative feature wall, & stylish lighting make this the perfect place to call home. The open kitchen features stone backsplash, stainless appliances & breakfast bar. The dining area, has patio doors leading out to a cozy patio, with gas line for your bbq. The upper level boasts 2 good sized bedrooms. The primary bedroom is beautifully decorated with a feature wall. A 4 piece bathroom and laundry complete this level. * Unit Pictures do not represent the current tenants belongings* (id:59646)
3349 Cline Street
Burlington, Ontario
Beautifully Upgraded Family Home in Alton Village! Located on a quiet, family-friendly street and walking distance to top-rated schools and parks, this stunning 2-storey home features 9' ceilings, hardwood flooring, new pot lights with smart switches, new custom European glass window inserts throughout with UV protection and upgraded 200-amp service with an EV charger, every detail has been considered. The updated eat-in kitchen offers quartz countertops, stainless steel appliances including a new dishwasher, wine fridge and custom backlit cabinetry. The main level includes a formal dining room and a spacious living room with a centre gas fireplace. Upstairs, the large primary bedroom features a walk-in closet and 4-piece ensuite with a brand-new vanity. Two additional bedrooms, another full bath, and convenient upper-level laundry with a new LG washer and dryer complete the level. The fully finished lower-level provides additional living space with a rec room, custom TV wall, built-in bar with fridge, a new Napoleon electric fireplace, a 3-piece bath, and the option to add a 4th bedroom. Enjoy beautifully landscaped outdoor space with stone walkways, mature trees, artificial grass in backyard, and a pergola—perfect for relaxing or entertaining. Ideally located close to all amenities, including shopping, restaurants, top schools, parks, Haber recreation centre, and major highways such as the 407 and QEW—this is the perfect home for modern family living. (id:59646)
34 Amelia Street
Hamilton, Ontario
Welcome to this prestige, hidden jewel on one of Hamilton’s most premier streets. Just steps from vibrant Locke Street, this beautifully updated West End classic blends timeless charm with thoughtful modern upgrades on a large, landscaped lot featuring mature trees, a tranquil pond, and front yard irrigation. The double-brick home with updated stucco and a striking metal roof offers exceptional curb appeal. Inside, a bright centre hall plan showcases original dark oak floors throughout—including a three-storey rear addition. The sun-filled living room features a new gas fireplace (2023), French doors, and a cozy sunroom, while the formal dining room is ideal for entertaining. The custom kitchen boasts engineered recycled quartz counters, built-in appliances, a gas range, adjacent powder room, bar area, and ample storage. Upstairs, the spacious primary suite includes a sitting area, walk-in dressing room, luxurious 5-piece ensuite, with access to a private composite deck. Two additional bedrooms—one part of the addition—share an updated main bath with double vanity. A laundry chute connects to the lower level for added convenience. The walkout basement offers future potential with rough-ins from a former bath and access below the rear addition and composite decking Lovingly maintained with original features like horsehair plaster and storm windows, this rare gem offers character, comfort, and location—close to top schools, transit, the GO station, and ready access to trails, Chedoke Golf course and highway access. Don’t miss this opportunity to own a piece of Hamilton’s heritage, refreshed for modern living. (id:59646)
1163 Kohler Road
Cayuga, Ontario
Truly Stunning, Custom Built 3 bedroom, 2 bathroom Bungalow situated on desirable 122’ x 170’ lot with calming country views in the quiet Hamlet of Kohler. Great curb appeal with stone & complimenting stucco exterior, oversized concrete driveway, attached double garage, & covered back wrap around porch. The flowing interior layout includes 1750 sq ft of exquisitely finished living space highlighted by 9 ft ceilings throughout, gourmet kitchen with custom cabinetry, family room with fireplace & coffered ceilings, formal dining area, 3 spacious bedrooms including primary suite with 3 pc ensuite, & walk in closet, desired main floor laundry, 4 pc primary bathroom, & welcoming foyer. The unfinished lower level features roughed in bathrooms, tile flooring, & a clean slate for you to finish to your liking & add to the overall living space. Highlights include gorgeous hardwood flooring & tile flooring throughout, custom tile showers & bathrooms, upgraded trim, casing, & millwork, lighting, fixtures, & more. Conveniently located close to Cayuga amenities, Lake Erie, & Grand River. Relaxing commute to Hamilton, 403, & QEW. Cannot be replicated at this price! Shows Incredibly well! Enjoy relaxing Kohler Living! (id:59646)
280a Main St W
Grimsby, Ontario
COUNTRY LIVING JUST STEPS FROM DOWNTOWN - Opportunities like this are rare—welcome to your own private retreat on nearly an acre (0.96 acres) of land, perfectly positioned within walking distance to downtown and offering stunning views of the Niagara Escarpment from the front, and your very own fruit orchard in the backyard. Lovingly maintained by the same family for nearly 50 years, this unique multi-level home begins with a spacious foyer featuring a custom built-in desk. Just a few steps up, you’ll find a bright and airy living room with a gas fireplace and a picture window framing breathtaking Escarpment views. Hardwood flooring flows seamlessly throughout all levels of the home. The open-concept layout connects the living room to a formal dining area and a well-appointed eat-in kitchen, complete with a breakfast bar and stainless-steel appliances. A cozy den with an electric fireplace and a 3-piece bathroom lead through French doors to a stunning 23' x 11' sunroom—perfect for year-round enjoyment, overlooking the lush backyard. Upstairs, you'll find three generously sized bedrooms sharing a beautifully updated 5-piece bathroom. Two bedrooms feature private balconies with Escarpment views, while the primary suite enjoys its own balcony with views of the backyard oasis. The bright lower level includes a recreation room, an additional kitchenette, and laundry—ideal for extended family or guest accommodations. Step outside to your dream backyard—an entertainer’s paradise featuring multiple seating areas, a large concrete patio surrounding a heated saltwater pool, a charming pool house, and a barn/workshop. This is truly a rare slice of country tranquility with urban convenience. Additional features include a single-car garage and a concrete driveway with parking for up to six vehicles. (id:59646)
56 Kilkerran Crescent
Kitchener, Ontario
Welcome to 56 Kilkerran Crescent, a beautifully maintained and thoughtfully updated four-level backsplit situated on a quiet, family-friendly crescent just steps from the peaceful Strasburg Creek trails. This exceptional home offers a perfect blend of comfort, style, and functionality, making it ideal for modern family living. Upon entering, you'll immediately notice the attention to detail and quality craftsmanship evident throughout the home. The bright, open-concept main living and dining areas provide an inviting space for entertaining guests or enjoying memorable family dinners. The stunning, fully renovated kitchen is a chef’s dream, featuring sleek quartz countertops, a stylish backsplash, black stainless-steel appliances, and solid maple cabinetry with 17 soft-close dove-tailed drawers. The oversized island with seating for four serves as the perfect hub for casual meals and engaging conversations. Upstairs, you'll find three spacious bedrooms filled with natural light, complemented by a beautifully remodeled full bathroom showcasing contemporary finishes. The lower level, visible from the kitchen, offers a cozy family room with a gas fireplace, a fourth bedroom, a second stylish full bathroom, and a large laundry area. Modern vinyl flooring throughout ensures durability and ease of maintenance for busy family life. Step outside into your private outdoor retreat. The backyard features a heated saltwater inground pool—perfect for warm summer days and relaxing evenings—along with professionally landscaped gardens completed in 2022. This tranquil outdoor space is ideal for entertaining, outdoor activities, or simply unwinding in a peaceful setting. Located in a highly desirable area, close to scenic trails and family amenities, 56 Kilkerran Crescent combines stylish updates with practicality and convenience. Don't miss the opportunity to make this wonderful house your new home! (id:59646)
239 Auburn Drive Unit# 601
Waterloo, Ontario
ONE MONTH FREE RENT** PLUS 1 FREE PARKING SPOT FOR 12 MONTHS. These are the move in incentives we are currently offering. This large 2 bedroom apartment features two full bathrooms. It is newly renovated with luxury vinyl plank flooring. The countertops are granite. Fridge, stove and dishwasher are included. You even have insuite laundry! This building is situated in a family friendly neighbourhood close to schools, parks, shopping, transit, the university, uptown and the expressway. Call today for a private showing. **Conditions apply, call for details. (id:59646)
37 Swift Crescent
Guelph (Grange Road), Ontario
Just steps to Ken Danby and Holy Trinity Schools! This freehold Semi with no condo fees is located just across the street from O'Connor Lane Park and a short walk to Ken Danby and Holy Trinity primary schools.This beautiful semi-detached home is located in a quiet family neighbourhood just a short walk to two primary schools, parks and trails. The main floor features a white kitchen with updated counter tops (2020), stainless steel appliances including a built in dishwasher, and decorative live edge counter on the pass through to the living room. The living and dining rooms have laminate floors, ship lap accent walls, and a cozy corner fireplace. There is also sliding doors out to the deck and fully fence yard. The main floor has a convenient 2 piece powder room for guests. Upstairs you will find 3 spacious bedrooms with lots of natural light and a full 4 piece bath. The basement is fully finished with a rec room and 2 piece bath. Other updates include: furnace (2021), concrete walkway and patio (2016), new patio door and some windows (2020), roof shingles (2017) and water softener (2017). (id:59646)
1283 Swan Street
North Dumfries, Ontario
It's not just a home, it's a lifestyle! Sitting on close to a half acre, this sprawling 2655 sq ft. showpiece bungalow masterfully blends historic charm with contemporary sophistication. Situated on an oversized tree lined private oasis and backing onto green space, it's so lush and peaceful, yet functional with two driveways and garage/workshop. Yoga or art studio to your left, backyard and private deck with hot tub to your right, and up a few steps into your dream home. The foyer has a private guest bath and then opens up into a massive, soaring ceiling kitchen, living room and dining room. The heart of the home - the entertainer's dream kitchen, with 10 ft. live edge wormy maple slab island, built in appliances including wine fridge, curated lighting, quartz, gas cooktop, and black sink and fixtures, this room is show-stopping. The dining room and living room are breathtaking. Vaulted ceilings with stone fireplace, beamed ceilings, new windows and doors, it's magnificent. Off the living room is the entrance to one of two completely separate private living spaces. This large bedroom with sitting area, walk in closet and five pc bath with private laundry can easily be converted into two bedrooms (by the Seller). Back through the kitchen, behind the massive 8 foot sliding door, retreat to your luxurious primary suite. Private den, spa like bath with walk in double, stone shower, and a large secluded bedroom with a secondary room which encompasses a w/in closet, laundry, coffee station, and walkout to private sitting area with hot tub. Accessible via the side entry, a few stairs down, you'll find a private wine cellar/speakeasy/cigar lounge for a moody, intimate retreat. Outside, the massive backyard invites you to unwind, with a private art or yoga studio overlooking the green space beyond, fire pit gathering area, detached garage/workshop, all offering endless lifestyle potential right at home Built to the highest standard by a master tradesman. (id:59646)
75 Stafford Street
Centre Wellington (Elora/salem), Ontario
Welcome to 75 Stafford Street Where Gorgeous Is an Understatement! This stunning Wrighthaven-built home is fully loaded with over $100K in custom upgrades and offers everything todays discerning buyer could ask for. Built in 2015 and nestled in one of Eloras most sought-after neighborhoods, this immaculate 2-storey home offers over 2,600 sq ft of above-ground living space, plus a fully finished walkout basement with a legal apartment. The lower level features a full kitchen with quartz countertops, stainless steel appliances, a gas fireplace in the family room, a bedroom with a walk-in closet, and direct access to a 3-piece bathroom. Step into the grand foyer and make your way to the heart of the homethe chef-inspired kitchen, one of the nicest youll find anywhere. Outfitted with high-end Bosch appliances, a $20,000 Gaggenau fridge, quartz countertops, beverage and wine fridges, double oven, pot filler, large island, and walk-in pantry, this kitchen is a dream come true. The main floor also boasts 9 ft ceilings, a private office or den, a formal dining room, a great room with a gas fireplace, and a large deck overlooking a farmers field and a fully fenced backyard. Upstairs, the home offers 4 spacious bedrooms, including a luxurious primary suite with a large walk-in closet, and a spa-like ensuite featuring a soaker tub and walk-in double head shower. Laundry is conveniently located on this level. There's moreGARAGE(S) and workshop space galore! The oversized double garage includes a walk-down to the basement, while a former two-car deep garage has been converted into a heated art studio with endless possibilities: home gym, workshop, or creative space. The basement workshop is also accessible via a convenient garage door from the backyard. This home truly has it all, from quality craftsmanship to designer finishes and smart functionality. Don't miss the opportunity to make this extraordinary Elora property your own. (id:59646)
39 Todholm Drive
Muskoka Lakes (Medora), Ontario
Welcome to 39 Todholm Dr and this executive style home in the heart of Muskoka. As you step inside, you'll be greeted by an open-concept layout that seamlessly blends comfort and sophistication. This exceptional residence features a custom chef's style kitchen finished with quartz counters, large island for entertaining and stainless steel appliances. Elegant engineered hardwood floors, and custom trims & fixtures top this beautifully finished home. The cozy built-in fireplace adds warmth to the living space, while high ceilings and walls of windows allow for plenty of natural light. Walk-out to your "Dream Screened" Muskoka Room perfect for entertaining guests or a relaxing space to enjoy the serene private outdoors . Upstairs, you'll discover four generously sized bedrooms bathed in natural light, complemented by two full bathrooms and a convenient laundry area. The primary suite boasts dual closets and a luxurious five-piece en suite, complete with a walk-in shower, soaker tub, and double sinks. The open concept second level is a perfect space for a family room or an exercise area. This home has it all from motorized blinds and screens, a paved driveway, attached oversized 2 car garage, generlink hook-up for power outages, an ICF foundation and hardy board siding. Outside the grounds have been professionally landscaped, offering privacy and security while having a fantastic perched view. Walking distance from Lake Muskoka and having access to Lake Rosseau and Lake Joseph this property is perfectly located for those looking to enjoy everything Muskoka has to offer. Call today for your personal showing at this lovely spring offering. (id:59646)
182 Lake Rosalind Road 1
Brockton, Ontario
Your Choice to live, work or play on beautiful Lake Rosalind. Year round home offers three bedrooms, a modern Bathroom, a full basement, and an open concept living room/ kitchen that offers a panoramic view of the lake. Enjoy the sandy shoreline with docks and a boathouse that's ready for your summer enjoyment. High speed internet, natural gas, and only minutes to the town of Hanover. (id:59646)
7 Hunt Street
North Dumfries, Ontario
Nestled in the charming town of Ayr, this large 3-bedroom, 2-storey home offers the ideal blend of comfort, convenience, and outdoor serenity. With spacious living areas, a fully fenced yard, and easy highway access for commuters, this property is designed to accommodate growing families and those looking for a peaceful yet accessible place to call home.Upon entering, youll be greeted by a bright and welcoming atmosphere, with separate living and dining rooms offering plenty of space for entertaining guests or relaxing with loved ones. The main floor also features a cozy family room with a gas fireplace, perfect for movie nights or casual gatherings. The eat-in kitchen is a chefs dream, with ample counter space and cabinetry, making it easy to prepare meals while enjoying views of the beautiful backyard.Upstairs, you'll find three generously sized bedrooms, including a spacious master suite with a 4-pc ensuite and walk in closet. Each bedroom offers plenty of closet space and natural light, creating a comfortable retreat for every member of the family.Step outside to your private oasis a large, fully fenced backyard with a spacious deck, ideal for BBQs, outdoor dining, or simply enjoying the natural surroundings. The yard backs onto lush green space, providing both privacy and a peaceful atmosphere.For added convenience, this home offers a double-car garage and a driveway with space for two additional vehicles, ensuring plenty of room for the whole family.Whether youre a family looking for more space or a commuter seeking a peaceful retreat with quick access to major highways, this home has everything you need. Don't miss out on the opportunity to make this exceptional property yours. Contact today to schedule your private showing! (id:59646)
30 Huron Park Road
Northern Bruce Peninsula, Ontario
A blank canvas awaits your imagination on this lot located mid-Peninsula on Huron Park Road. The work has been done here with the driveway already installed and the lot cleared, costing the current owner in the neighbourhood of $30,000 representing a huge savings to you. Now it is your turn to decide where to place your new build and how to configure your yard. What a great opportunity to consider an off-grid build or to try your hand at growing your own fruit and veggies or establishing garden beds full of herbs and perennials. There's even a natural watercourse that runs along the north side of the lot. The Municipal access to Lake Huron is a short bike ride, or walk away, providing for hours of fun playing in the crystal clear waters or venturing there in the evening to watch the gorgeous sunsets. Enjoy sitting around your very own campfire and star gazing at night while roasting marshmallows with friends and family. The village of Lion's Head is about 20 minutes away for amenities, a marina, hospital, restaurants and school and being located mid-Peninsula affords convenient drives to many desired destinations and activities. Whether you are planning to retire, relocate or build your vacation get-away, come have a look. Your new adventure awaits. (id:59646)
27 Gremik Crescent
South Bruce Peninsula, Ontario
Nestled in a desirable neighborhood at North Sauble Beach, 27 Gremik Crescent offers a beautifully maintained 3-bedroom, 2-bathroom home, ideal for those seeking both comfort and serenity. With 1,636 square feet of thoughtfully designed living space, this property promises a perfect balance of relaxation and convenience, all within walking distance of Saubles beautiful sand beach. This charming residence sits on a generous 113' x 126' lot, providing ample room for outdoor enjoyment. You'll appreciate the serene surroundings, where you can unwind in peace after a day at the beach or a leisurely afternoon on the water. For boating and kayak enthusiasts, the Sauble River Waterfalls & Marina are just a stones throw away, making this an enviable location for water lovers. Of course, the iconic sunsets over Lake Huron are just a stroll away. Inside, the home's inviting interior is enhanced by beautiful oak floors that flow throughout the open-concept living areas. The spacious living room features a cozy gas fireplace framed by built-in oak cabinetry, offering a warm and welcoming spot to relax. The thoughtful layout includes a walk-out to a private rear sundeck, where you can savor the peaceful outdoors in total privacy. To ensure your comfort throughout the year, the home is equipped with forced air heating and central air conditioning, allowing you to stay cool in summer and cozy in winter. Whether you're enjoying the beautiful lake views, exploring the nearby trails, or simply relaxing at home, this property offers the perfect retreat. (id:59646)
26 Brazolot Drive
Guelph, Ontario
STUDENTS / INVESTMENT / DEVELOPMENT POTENTIAL! Known for its prime location and walkability to the University of Guelph, Kortright West offers excellent investment potential, particularly for those looking to rent to students or faculty members. The City of Guelph's zoning bylaw supports up to a total of 4 rental units via the construction of an Additional Dwelling Unit (ADU) for this property, making it an attractive option for homeowners and investors seeking to add rental income or accommodate multi-generational living. Detailed information on ADU requirements can be found at the City of Guelph's website. With its vibrant community and strong rental demand, Kortright West is an excellent choice for those looking to live and/or invest in Guelphs growing housing market. (id:59646)
22 St Leger Street
Kitchener, Ontario
Opportunity Knocks at 22 St. Leger Street, Kitchener! Located near downtown Kitchener and the desirable East Ward, this legal duplex offers exceptional value for investors or buyers looking to live in one unit and rent the other. This charming century home features two spacious three-bedroom units, each filled with character and nestled on a mature, tree-lined street. Enjoy the best of both worlds — quick access to the highway for commuters, and just a short walk to downtown Kitchener, the LRT, shops, restaurants, and more. Both units are currently rented on month-to-month leases. New windows installed in 2021 and furnace was updated in 2023. Whether you're looking to add to your investment portfolio or seeking a property with strong income potential in a growing area, 22 St. Leger Street is a smart move. No photos allowed inside please. (id:59646)
3067 Monarch Drive
Orillia, Ontario
WELCOME TO 3067 MONARCH DRIVE, A STUNNING 2,123 SQ. FT. 2-STOREY MANCINI HOME BUILT IN 2019. KNOWN AS "THE LOGAN", THIS BEAUTIFULLY DESIGNED 5 BED, 2.5 BATH HOME'S LOCATION INCLUDES THE ADDED PRIVACY OF BEING ACROSS FROM WOODED DESIGNATED GREEN SPACE, WITH THE ABSENCE OF NEIGHBOURING HOUSES DIRECTLY ACROSS. STEP INSIDE THE SPACIOUS FOYER WHERE SOARING 9-FOOT CEILINGS CREATE A BRIGHT, OPEN AMBIANCE. THE MAIN FLOOR HAS AN OPEN-CONCEPT FEEL, FEATURING A STYLISH KITCHEN, DINING AREA, AND INVITING LIVING ROOM, ALONG WITH THE FIRST OF 5 BEDROOMS, PERFECT FOR GUESTS. THE HOMES MANY UPGRADES BEGIN HERE, INCLUDING A GAS STOVE, 42" UPPER KITCHEN CABINETS WITH CROWN MOULDING, AND COZY GAS FIREPLACE. FROM THE KITCHEN AND DINING AREA, STEP THROUGH SLIDING GLASS DOORS ONTO AN EXPANSIVE PRIVATE DECK THAT SPANS THE WIDTH OF THE HOUSE, PROVIDING DIRECT BACKYARD ACCESS. UP THE ELEGANT OAK STAIRCASE, YOU'LL FIND FOUR ADDITIONAL BEDROOMS AND 2 4-PIECE BATHS. AT THE TOP OF THE STAIRS, THE OVERSIZED SECOND BEDROOM OFFERS PICTURESQUE TREED VIEWS. THE THIRD AND FOURTH BEDROOMS ARE CONVENIENTLY LOCATED NEAR THE MAIN 4-PIECE BATHROOM. AT THE END OF THE HALL, FRENCH DOORS LEAD TO THE IMPRESSIVE PRIMARY SUITE, WHICH FEATURES A WALK-IN CLOSET AND A 4-PIECE ENSUITE WITH SOAKER TUB. THIS HOME IS PACKED WITH THOUGHTFUL UPGRADES, INCLUDING AN INDOOR GARAGE ENTRY, MAIN-FLOOR LAUNDRY, GAS BBQ HOOKUP, AND BASEMENT WALKOUT PATIO DOOR. THE UNFINISHED BASEMENT OFFERS ENDLESS POSSIBILITIES TO CUSTOMIZE YOUR DREAM SPACE. SITUATED ON A QUIET STREET, 3067 MONARCH DRIVE IS JUST MINUTES FROM WALTER HENRY PARK AND THE MAPLEWOOD HIKING TRAILS. EVERYDAY CONVENIENCES ARE JUST AROUND THE CORNER. GROCERS, BEST BUY, AND HOME DEPOT ARE ONLY 3 MINUTES AWAY, WHILE COSTCO, STARBUCKS, LAKEHEAD UNIVERSITY, AND MORE ARE JUST 4 MINUTES DOWN THE ROAD. ITS A QUICK 30-MIN. DRIVE TO BARRIE AND ONLY 1 HOUR FROM TORONTO. THIS INCREDIBLE HOME HAS IT ALL. DONT MISS YOUR CHANCE TO SEE IT FOR YOURSELF! BOOK YOUR PRIVATE TOUR TODAY! (id:59646)
350 Fisher Mills Road Unit# 18
Cambridge, Ontario
Welcome to this beautifully cared for two-storey condo located in the vibrant Hespeler area of Cambridge! Offering a modern open-concept layout, this home features sleek finishes, dark wide-plank flooring, and a stylish kitchen with crisp white cabinetry, glass-tile backsplash, stainless steel appliances, and a breakfast bar with pendant lighting—perfect for casual dining or entertaining. Enjoy the sun-filled living and dining space with oversized windows, a cozy upper-level laundry, and two generous bedrooms, including a primary with walk-out balcony—ideal for morning coffee or unwinding at sunset. The bathroom is tastefully decorated with a faux granite-style vanity and tile flooring. A dedicated laundry closet with full-sized front-load washer and dryer adds to the convenience. You'll also find a 2 piece bath on the main level. Located just minutes to downtown Hespeler’s shops, cafes, and river trails, and with easy access to Highways 24 & 401—commuting to Guelph or Kitchener in under 15 minutes is a breeze. Whether you're a first-time buyer, savvy investor, or looking to downsize in style, this turnkey unit checks all the boxes. 2 Bedrooms, 1 Bath, Upper-level Laundry, Walk-Out Balcony, Parking Included, Minutes to Hwy 401 & 24, Close to Parks, Trails & Hespeler Village Don't miss your chance to live in one of Cambridge’s most charming and connected communities! (id:59646)
22 St Leger Street
Kitchener, Ontario
Opportunity Knocks at 22 St. Leger Street, Kitchener! Located near downtown Kitchener and the desirable East Ward, this legal duplex offers exceptional value for investors or buyers looking to live in one unit and rent the other. This charming century home features two spacious three-bedroom units, each filled with character and nestled on a mature, tree-lined street. Enjoy the best of both worlds — quick access to the highway for commuters, and just a short walk to downtown Kitchener, the LRT, shops, restaurants, and more. Both units are currently rented on month-to-month leases. New windows installed in 2021 and furnace was updated in 2023. Whether you're looking to add to your investment portfolio or seeking a property with strong income potential in a growing area, 22 St. Leger Street is a smart move. No photos allowed inside please. (id:59646)
56 Blackhorne Crescent
Kitchener, Ontario
Enjoy this quiet Crescent location in this bungalow with walkout basement to a gardener's delight backyard backing onto McLellan Park. Inviting open great room/dining room combination greets you through the front door with the kitchen off to the left, also easily accessed from the side door. Lots of counterspace including a peninsula with breakfast bar and stainless steel appliances await you in the kitchen. This 2 bedroom main floor could easily be converted back to 3 bedrooms or leave as is enjoying the deck off the primary bedroom overlooking the beautiful gardens including several raised planter beds and perennial beds. A 4 piece bath rounds out the main floor. The lower level features a large rec room with gas fireplace for those cool evenings and sliders to backyard. An additional bedroom and 3 piece bath located here. The mechanicals are tucked compactly under the staircase to the basement allowing ample space for the laundry/storage areas of the home. Enjoy your large main deck overlooking the landscaped yard and gardens or exit the backyard to stroll through the park or take your dog to the dog park for social time. Recent updates include but not limited to furnace in 2021, gas fireplace in 2022, eavestrough and leaf guard in 2023, dishwasher in 2022. Side door for in-law potential in walk out basement. The single driveway could fit 3 cars. (id:59646)
243 Brenneman Drive
Baden, Ontario
Welcome to your new home in the heart of Baden! This beautifully maintained semi-detached home is nestled on a quiet, family-friendly street and offers outstanding curb appeal paired with a warm, inviting atmosphere. Step inside to discover rich hardwood flooring that flows through a bright and spacious family room, where oversized windows frame peaceful views of the backyard and fill the space with natural light. The main level also features a dedicated dining area and a stylish kitchen equipped with stainless steel appliances—ideal for both everyday meals and entertaining. Step outside to your private backyard retreat, designed with comfort and relaxation in mind. Enjoy summer evenings on the expansive deck with a convenient gas BBQ hook-up, unwind by the tranquil garden pond, and take advantage of the storage shed and meticulously landscaped gardens. Upstairs, you’ll find three generously sized bedrooms and two full bathrooms, including a spacious primary suite complete with his-and-hers closets. The fully finished basement adds even more living space with a large rec room perfect for movie nights or playtime, a home theatre setup, and a fourth bathroom—providing flexibility for family and guests. Freshly painted throughout, this move-in ready gem blends charm, comfort, and modern convenience in one of Baden’s most desirable neighborhoods. This home has been pre-inspected and is ready to go- Report is available at request. (id:59646)
12 First Street E
Elmira, Ontario
Bright and welcoming 2-bedroom bungalow featuring an abundance of natural light throughout. This well-designed home features a living room offering a comfortable space to relax or gather with family, while the kitchen and adjoining eating area provide a functional layout with plenty of room for shared meals and conversation. One full bathroom with main floor laundry adds everyday convenience. Step out onto a generously sized deck overlooking a spacious backyard — perfect for children to play, evenings by the firepit, or simply enjoying the outdoors. The carport adds versatility as extra covered space. An outside entrance to the lower level provides flexibility for extended family living or potential rental income. With laundry on both levels and an unfinished utility area ready for your finishing touches, there’s room to grow. Two storage sheds complete this charming property. Conveniently located with walking distance to the bus stop, shopping and schools. Easy access to main highways to get you where you need to go! Put this property on your must-see list, you won’t be disappointed! (id:59646)
5 Pandora Drive
Guelph, Ontario
Modern Luxury Meets Family-Friendly Living in Prestigious Estate Community! An impeccably renovated showpiece nestled on nearly half an acre in one of the areas most sought-after estate communities. With over 3,300 sq ft of beautifully designed living space, this 6-bedroom, 4-bathroom residence offers the perfect blend of upscale comfort and everyday functionality, all just minutes from city amenities. From the hand-scraped hardwood floors, coffered ceilings, and built-in cabinets, to the gourmet kitchen featuring a 10-foot island, double wall oven, 6-burner gas range and quartz counters, this home is made for both refined living and effortless entertaining. The serene primary bedroom features custom California Closets and a spa-like ensuite with digital steam shower, heated towel bars and double vanity, designed to rejuvenate and impress. The fully finished walkout basement is a standout feature, offering incredible flexibility as a spot for the in laws, teen retreat, or guest haven. It includes a recreation room with projector, screen, surround sound speakers, 2 bedrooms, one with a built-in Murphy bed and desk, and a spacious 3 pc bathroom with heated floors and towel bar. For those seeking work-from-home or lifestyle versatility, an almost 300 sq ft detached studio with heating and air conditioning, awaits. Use it as a personal gym, guest suite, or your own private office sanctuary just steps from home. Host unforgettable gatherings with family and friends in your southwest-facing backyard, complete with a STUNNING heated saltwater pool, expansive Astroturf for games or workouts, and deck overlooking the grounds with glorious sunset views. Newly installed Generac system means you never have to worry about power outages too! This captivating property offers the perfect backdrop for making lifelong memories. Spacious, stylish, and surrounded by nature, yet just minutes to parks, schools, transit, shopping, trails and Guelph Lake. Your next chapter starts here. (id:59646)
4324 Hickory Drive
Mississauga, Ontario
REFINISHED HARDWOOD FLOORS AND STAIRCASE! Newly refinished staircase and wood floors throughout make this a gorgeous, turn-key home ready to move into! Now, let's talk location! This highly-admired, family-friendly neighborhood is known for its safe streets, top schools, and excellent connectivity to major highways and transit. It's the perfect balance of suburban tranquility and urban convenience. Situated on a large private lot, this beautiful 4-bedroom, 5 bathroom (3 ensuites), family home features stone exterior, inground irrigation system, heated ensuite floors, RARE 9ft main floor ceilings and separate side entrance to finished basement. Custom wood kitchen, granite and hardwood floors, stainless built-in appliances, and large primary bedroom with walk-in closet and luxurious ensuite with heated jacuzzi soaker tub, are just some of the features you will love. Lovingly cared-for, the extensive QUALITY updates and upgrades throughout are simply too long to list here. Enjoy parks, extensive walking trails, and green spaces nearby. The area is also home to great shopping and dining options, with nearby grocery stores and high-end retailers. Strategically located near Highways 403, 401, and 427, this location provides a quick commute to Toronto and surrounding areas. There's also easy access to public transit including walking distance to newly constructed LRT and MiWay buses connecting to nearby GO stations. With excellent schools, a strong sense of community, and proximity to Pearson Airport, this prime location is perfect for those seeking a high-quality suburban lifestyle with easy city access. Don't miss your opportunity! (id:59646)
916 Norfolk County 28 Road
Norfolk (Fairground), Ontario
Introducing this stunning all-brick ranch style home, first time on the market and perfectly nestled on a serene 44.98 acre lot with 27 acres workable, 10 acres of bush, and an expansive 4-acre yard surrounded by picturesque fields and trees. This pristine property offers a generous 2703 sq ft of living space both above and below grade, featuring 3 well-appointed bedrooms, 3 bathrooms (including one roughed-in bathroom ready for personalization), and an office. The heart of the home boasts an oversized kitchen island with ample cupboard space, patio doors off the dining area and an electric fireplace in the living room for cozy evenings. The primary suite impresses with a 4-piece ensuite and dual closets. Entertainment is a breeze in the spacious recreation room, suitable for a pool table and a comfy TV area, alongside additional storage space and a large cold cellar. Exterior highlights include a covered front porch, a 26x23 ft attached 2-car garage, a 28x30 ft detached 2-car garage/workshop, and a fenced area for animals. Recent upgrades include a new water softener, hot water tank (2023), sewage pump, and recently pumped septic system (October 2023). With 40-year asphalt/fiberglass/mesh shingles (2008) and no need for a sump pump, this home is as practical as it is charming. Set against a backdrop of tranquility and privacy, don't miss your chance to own this exquisite property. The land, having been last logged 27 years ago, also offers potential for future logging endeavors. Don't miss out on the opportunity to own this beautiful ranch style home with plenty of land! (id:59646)
186 Inksetter Road
Hamilton, Ontario
Country charm awaits you! Nestled on 29.1 acres of rolling hills within the tranquil Carolinian forest, this custom built Gothic style farmhouse offers 2363 square feet of country living. The front of the house is designed with a full side to side covered porch where you can enjoy a nature lovers paradise from sunrise to sunset. Walking into the centre hall plan, to your right is the main floor office or bedroom and to your left is the dining room leading into a spacious kitchen. This farmhouse kitchen has plenty of counter space, cupboards and a handy pantry. The side entrance offers a perfectly situated mudroom and laundry room for your convenience after a hike through your forest trails. The family room at the rear of the kitchen offers a floor to ceiling brick wood burning fireplace. Take pleasure in this room with an abundance of natural light to view your serene surroundings with french doors leading to an outdoor patio. The unfinished basement, with an additional 1520 square feet awaits your personal touch! The second floor offers 3 more generous sized bedrooms with closets, a 5 piece bathroom and a centre hall study/library. The natural maple hard wood floors throughout the finished areas brings the outside indoors. A detached 2 car garage or workshop with a loft, compliments the architectural design of the house. The property is conveniently located minutes from Dundas, Ancaster and Copetown with access to major highways. Nearby is Beverly Golf & Country Club and Copetown Woods for golfing enthusiasts and Dundas Valley Conservation Area for hiking, running, cycling and family enjoyment. A unique home and property, a must see! **EXTRAS** Extensive Stone walkway and rear patio (recent). 200 amp panel change 06/18/24, Fully Electric HP system 11/26/2024. Septic System Cleaned 10/24. Dishwasher 01/25. Cistern under garage floor8'X 20'X 7'. (id:59646)
403 Westwood Drive Unit# 49
Kitchener, Ontario
Welcome to 49-403 Westwood Drive located in the thoughtfully designed Westwood Mews Community. This 3 bedroom 2-bathroom home offers a rare blend of low maintenance condo living without sacrificing size. The main floor boasts an open concept layout with a large living room with access to a private balcony, spacious kitchen with an oversized island. There is also a main floor room which can be used as a den, office, spare bedroom or a playroom with its own private balcony. Upstairs, you will find a conveniently located laundry room, a good-sized bedroom, a 4-piece bath and a large primary bedroom. The primary bedroom also has its own private balcony and a walk-in closet with large windows providing tons of natural light. This home also offers 2 parking spaces with a garage. Within minutes of Westmount Golf and Country Club. Close to all amenities, bus routes, schools, quick access to highways and much more. Be sure to book your showing today! (id:59646)
381 University Downs Crescent
Waterloo, Ontario
Beautiful Freehold Townhouse with a Backyard Oasis. Pride of ownership is evident on all levels of this bright home. Carpet free main floor with a large sun filled living room. Modern kitchen with Quartz counter tops, New Dishwasher & Stove, New double sink, beautiful built-ins in open concept Dining room with sliders to landscaped yard. Huge primary Bedroom and two generous sized Bedrooms on second floor, plus a bonus Walk-in closet. Completely finished lower level with spacious Rec-room with a Bar and 2 pc Bathroom. Huge Laundry with sensor lights and plenty of storage cabinets. Other updates: Roof 2014, Windows on upper level 2021. Fully fenced Backyard Oasis with Double Deck, Pergola, LED lighting & garden full of Perennials. (id:59646)
15 Hands Drive
Guelph (Kortright East), Ontario
Welcome to 15 Hands Dr., a spacious Gatto-built family home nestled in the heart of Kortright East, one of Guelphs most established and sought-after south-end neighbourhoods. Offering over 3,870 square feet of finished living space across three levels, this 7-bedroom, 3.5-bathroom home blends quality craftsmanship, thoughtful design, and functional space for families of all sizes. The main floor features a generous foyer, formal dining room, powder room, a bright living room with a real wood-burning fireplace, and an open-concept kitchen with quartz countertops and seamless flow to the dinette and family room. Two of the seven bedrooms are also located on the main level, along with a shared 3-piece bathroom ideal for guests or multi-generational living. Upstairs, you'll find two additional bedrooms and a spacious 4-piece main bathroom. The finished basement adds three more bedrooms, a full bathroom, and a large rec room perfect for entertaining, relaxing, or creating a home gym. This carpet-free home features hardwood and tile flooring throughout, and sits on a large, beautifully landscaped lot measuring 60' x 135'. The fully fenced backyard offers both privacy and space for outdoor living, gardening, or a future pool. Parking is a breeze with space for up to 6 vehicles 2 in the spacious double car garage and 4 in the private driveway. Located just steps from Gordon Street with direct bus access to the University of Guelph, and close to trails, parks, top-rated schools, shopping, restaurants, and more, this home offers the perfect balance of charm and convenience. Don't miss your chance to own a rare property in one of Guelphs most desirable neighbourhoods. (id:59646)
308 Lester Street Unit# 214
Waterloo, Ontario
Welcome to urban living at its finest! This contemporary 1-bedroom, 1-bathroom condo with a modern kitchen and dedicated parking offers the perfect blend of comfort and convenience in the heart of downtown Waterloo. Just steps from the University of Waterloo and Wilfrid Laurier University, and within walking distance to trendy shops, restaurants, cafes, and business hubs, this location is unbeatable. A short drive takes you to Conestoga College, making this unit ideal for students, professionals, or savvy investors. Enjoy stylish finishes, open-concept living, and a vibrant community setting. Don't miss this incredible opportunity to own in one of Waterloo’s most sought-after neighborhoods! (id:59646)
5005 Harvard Road Unit# 201
Mississauga, Ontario
LOVELY AND CLEAN! This beautiful 1 Bedroom Condo is Open Concept with 9 Foot Ceilings, Laminate Flooring, Neutral Colours, S/S Fridge & Stove (one year old), Spacious Bedroom and Bigger Balcony. This unit includes in-suite laundry with washer/dryer and storage space & 1 underground parking spot. Facilities include gym, children's park & private party room. Close to amenities, Hwy 403/407/QEW, Credit Valley Hospital, Walk To Erin Mills Shopping/Entertain Dist, Public Transit. In addition to visitor parking, each unit is allowed 5 overnight guest parking passes per month. City street parking is also available close by. 14 permits per year, each permit lasts 5 days (subject to bylaw change). Permits can be accessed on line at Mississauga Temporary Parking Permit. (id:59646)
70 Victoria Avenue S Unit# 4
Hamilton, Ontario
Bright and modern studio apartment ideally located near downtown Hamilton. This thoughtfully renovated unit features sleek flooring, a contemporary kitchen with stainless steel appliances, and a stylish bathroom with updated fixtures. Open-concept layout maximizes space and natural light, while in-unit appliances offer added convenience. Situated in a well-maintained building close to transit, parks, shops, and cafes. (id:59646)
144 Park Street Unit# 908
Waterloo, Ontario
Rare Corner Suite and Luxurious Urban Living in Uptown Waterloo. Discover refined living in one of Uptown Waterloo’s most prestigious condo residences. This rarely available suite offers an exceptional blend of comfort, style, and convenience and perfect for those seeking a vibrant urban lifestyle with upscale touches. 2 Spacious Bedrooms. 2 Modern Bathrooms. Contemporary Kitchen with Premium Finishes. 1 Indoor Parking Spot on 2nd Floor — with EV hookup. Natural light pours into this beautifully designed suite, enhancing the open-concept layout and highlighting sleek, modern finishes throughout. Enjoy peaceful mornings and elegant evenings in a space that truly feels like home. Close to Waterloo and Wilfrid Laurier University. Located steps from Uptown’s best shops, restaurants, parks, and LRT, this residence places you at the heart of it all without compromising privacy or tranquility. Key Features: Rare unit with expansive windows and elevated views. Smart, functional layout ideal for entertaining or relaxing. In-suite laundry & ample storage. Secure building with luxury amenities, including a well equipped gym. (id:59646)
204 Quinte Court
Kitchener, Ontario
Well-Maintained Detached Home on a Corner Lot Near Chicopee Ski Hill & Grand River. Welcome to this beautifully maintained 3-bedroom, 2-bathroom detached home located on a desirable corner lot in a family-friendly neighborhood just minutes from Chicopee Ski Hill and the scenic Grand River. With striking curb appeal and mature landscaping, this home is move-in ready and perfect for families, downsizers, or investors. Step inside to discover a bright and inviting main floor featuring Californian window shutters, a fully renovated bathroom, and a convenient main-floor laundry room. The spacious kitchen and living areas offer great flow for everyday living and entertaining. The basement features a separate entrance, ideal for in-law potential or future rental income opportunities. This home blends comfort, style, and practicality with plenty of outdoor space and charm. Don’t miss your chance to own a standout property in one of the area's most desirable locations! (id:59646)
55 Cardinal Crescent S
Waterloo, Ontario
LOCATION, LOCATION, LOCATION. This FANTASTIC 4-bed, 2-bath bungalow with WALK-OUT is situated in the coveted Uptown Waterloo area with easy access to highways, amenities, shopping, trails and both WLU and University of Waterloo. This home blends comfort, convenience, and charm. The living room is flooded with light from a gorgeous bay window and adjacent to the walk out dining area. The kitchen is bright and airy and the sink overlooks the expansive yard. A walkout basement leads to an incredible backyard that could easily host a large pool with gardens and landscaping making this property a true gem. Ideal for families, professionals, or savvy investors looking for a central, walkable neighbourhood. *measurements as per iguide. (id:59646)




