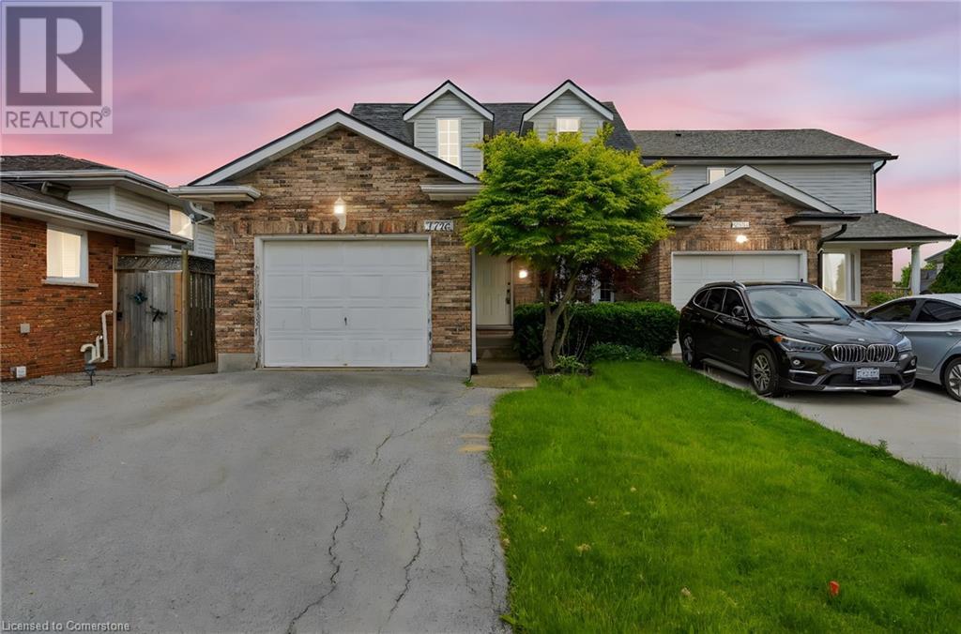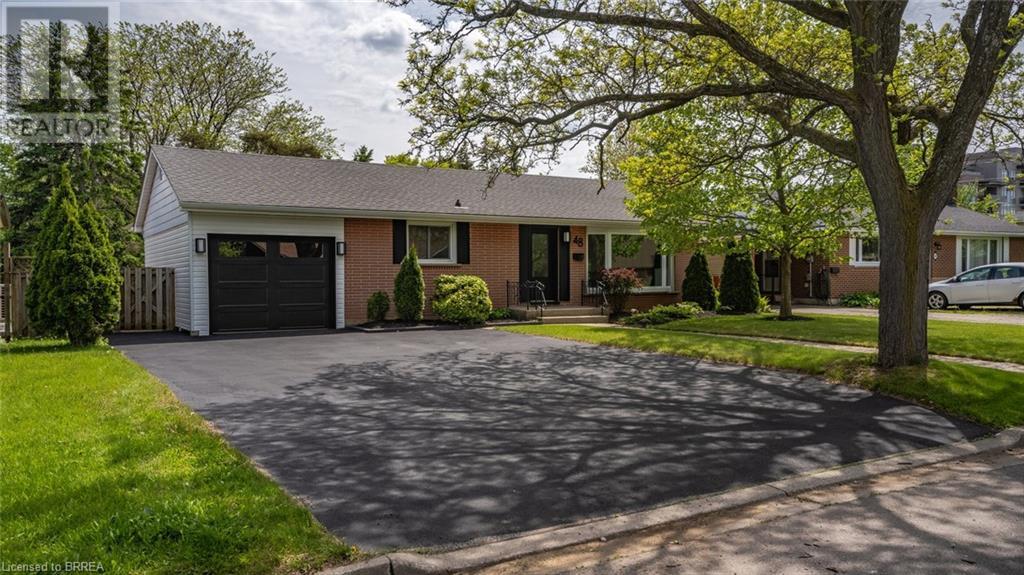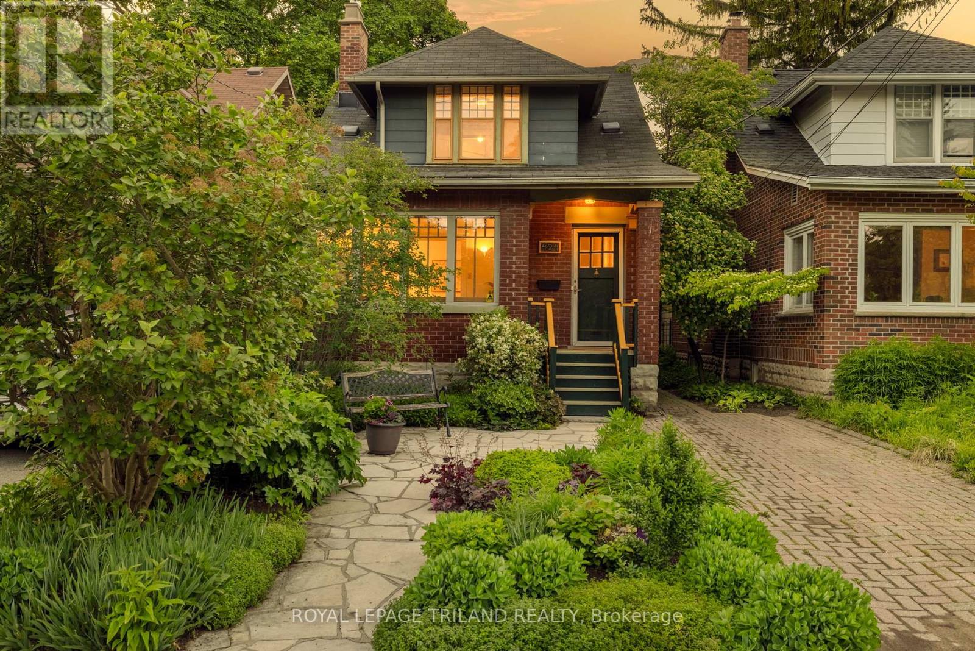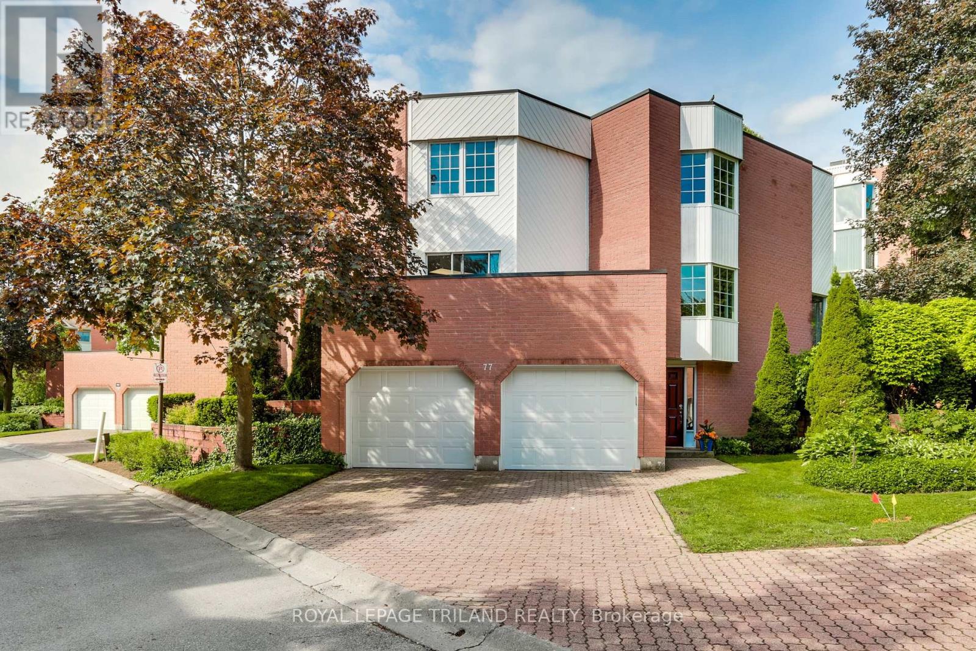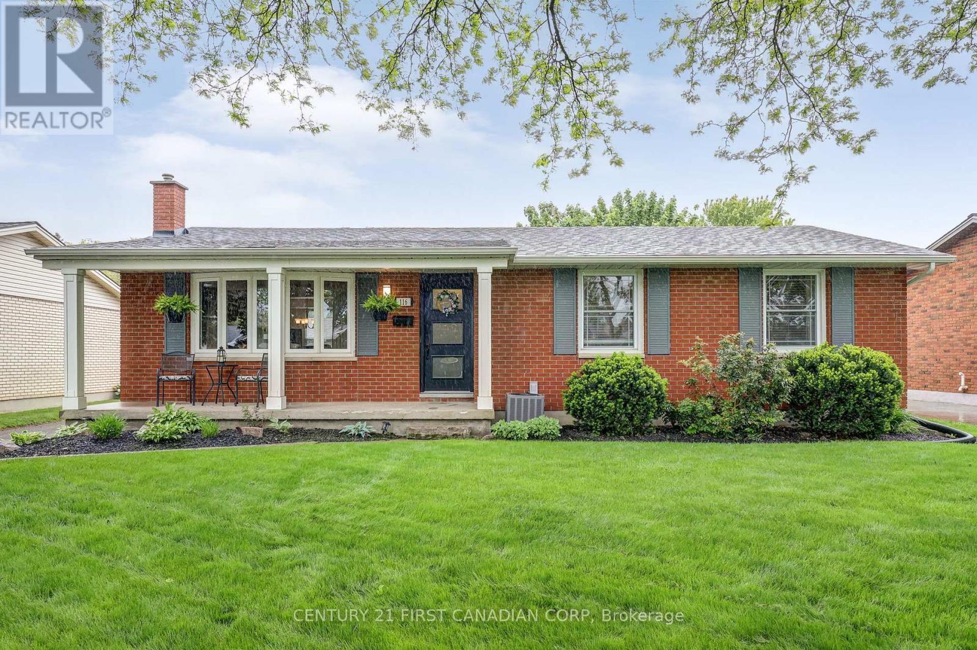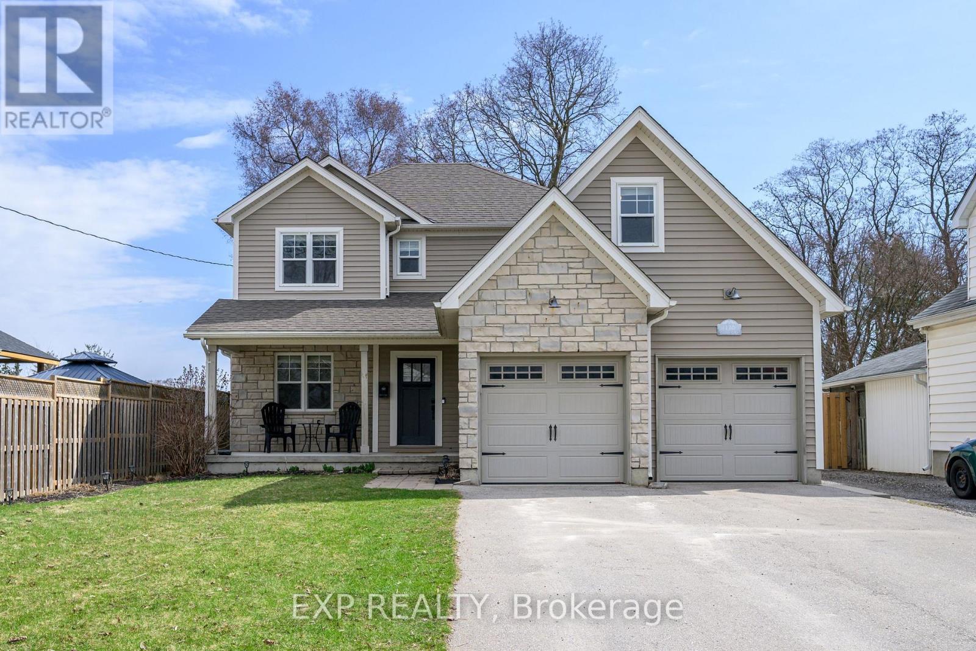71 King George Road Unit# 104
Brantford, Ontario
Spacious 2 bedroom suite available July / August in recently renovated apartment building conveniently located @ King George Road & HWY 403. Featuring modern finishes and fixtures, stainless steel appliances, updated kitchen & bathroom. Laundry on-site. One year minimum lease term. (id:59646)
7778 Yvette Crescent
Niagara Falls, Ontario
Two-Story, Semi-Detached in a Sought-After Niagara Falls Neighbourhood. Nestled in one of the most coveted pockets of Niagara Falls, this home offers the perfect blend of potential and location. Whether you're a first-time buyer, investor, or someone looking to add your personal touch, this property presents an exciting opportunity to create your dream home. Step onto the lovely front porch, ideal for morning coffee or unwinding in the evening. The main floor features an inviting eat-in kitchen with a walk-out to the back deck, perfect for entertaining or enjoying quiet family meals outdoors. The basement awaits your vision, complete with a roughed-in bathroom, offering ample space to expand your living area or create a custom retreat. Located just minutes from the highway, parks, public transit, and top-rated schools, this home provides both convenience and a family-friendly atmosphere. Don’t miss your chance to secure a property in a prime Niagara Falls location and make it your own. (id:59646)
23 Prince Street
St. Catharines (E. Chester), Ontario
Welcome to 23 Prince Street -- a stylish blend of charm, light, and modern farmhouse flair! Perfect for first-time buyers, young families, professionals, or downsizers, this beautifully updated home is move-in ready and full of character. Inside, you'll find a bright, open-concept kitchen and living space with classic white cabinetry, quartz countertops, and contemporary lighting, all bathed in natural light from windows on both sides. A separate dining room with a bay window offers the perfect space to entertain. The spacious mudroom/laundry area off the kitchen leads to a large, tree-lined backyard -- a perfect place to relax or play. Unusually for its era, this home features two full 4-piece bathrooms, one on each floor, plus three tidy, light-filled bedrooms upstairs. Recent improvements include a new concrete driveway (2022), vinyl siding (2024), updating lighting (2021-2024), and more -- all adding to the home's curb appeal and value. The dry, partial basement is great for storage or future potential. Tucked at the end of a quiet cul-de-sac beside Connaught Public School, you're just steps from trails, parks, schools, shopping, and highway access. Come see why 23 Prince Street is the perfect place to start your next chapter! (id:59646)
48 Norman Street
Brantford, Ontario
Step inside the gorgeously redesigned 48 Norman St, in the beautiful and mature Greenbrier neighbourhood. As you pull up you will immediately notice the charming red brick exterior complimented perfectly with the black accents to make it look and feel, just like home. As you open the door and walk inside, you won't be able to help yourself from just saying WOW because no other word truly describes this house as well. Offering a huge living and sitting room as you walk in the front door, with a stunning floor to ceiling shiplap fireplace accent wall with built in cabinets and floating shelves above, a piece that truly adds the warmth that makes the house, feel like HOME. A modern and sharp open concept kitchen and dining area, fully equipped with a brand new cabinetry and wrapped from corner to corner, with breathtaking quartz counters, no expense was spared. The main level was redesigned to offer a massive primary bedroom to the rear, with a patio walk out and big windows for lots of natural light. The main level also has a full dining room, second bedroom and full bathroom. Downstairs if a fully finished basement with a second full bathroom and third bedroom. The large rec room and separate entrance, gives you the space to turn this basement into it's own living unit, just add a kitchen, and now you have the place you've been looking for to house either your mature children that wants some space or elderly parent that you want to keep close to home.. you can do it here! Sitting on almost a quarter acre lot inside Brantford City, it's one of those houses that just check, check, checks off allll your boxes! Just come see for yourself.. Welcome HOME. (id:59646)
10441 Pinetree Drive
Lambton Shores (Grand Bend), Ontario
Private setting on 1.3 acres in Huron Woods just steps to the sandy beaches of Lake Huron in Grand Bend. Drive up the winding gravel drive to this spectacular private setting wi 3800 sqft of living space with 4 beds, 3 1/2 baths and fully finished basement with double car garage. Surrounded by mature trees the home is nicely landscaped with flag stone walkways, armor stoned lined driveway, stone front steps to a trellis covered front patio, perennial gardens, sprinkler system, wood siding with stone feature wall and outdoor shower. The back yard is the perfect spot for entertaining with 1000 sqft of patio space. Relax in the covered gazebo as you hear the waves of Lake Huron in the background. Inside the home you have a large open concept main floor with vaulted ceilings flowing with lots of natural light and engineered hardwood flooring throughout. Updated kitchen with granite countertops and diamond shaped tile backsplash with a large picture window overlooking nature from the sink. Eating area off the kitchen with patio doors to the back yard deck. The living room has a wall of windows overlooking the back yard, skylight and a two-story stone wood fireplace feature. The primary bedroom suite with shiplap feature wall includes a 11x7 walk in closet with built in closet system and gorgeous ensuite bathroom featuring a tile shower, soaker tub and double vanity. Main floor den with French doors overlooking the front yard is a great spot to work from home. Main floor includes a guest bedroom and full bathroom. Upstairs features two large bedrooms and a full bathroom for the kids. Fully finished lower level is a large family room with gas fireplace; lots of room for the pool table, media room, games room or craft area. A large laundry room with powder room and an unfinished storage area finish off the home. Huron Woods association has tennis courts, clubhouse, playground and canoe storage along the Old Ausable Channel. (id:59646)
1053 Willow Drive
London South (South Y), Ontario
Welcome to 1053 Willow Drive with prime 57 ft. frontage - located in a beautiful community in the heart of South London. Set in a family-friendly neighborhood just minutes from schools, parks, White Oaks Mall, and just steps to transit, with easy access to the 401. This home has undergone a complete renovation. Upon entry, you're greeted with a light and bright spacious design with beautiful black accenting on the shiplap feature wall. The new kitchen features soft-close cabinets, quartz countertops, and a beautiful coffee bar with stunning herringbone backsplash, plus all appliances are included. Other notable upgrades include: updated plumbing & electrical fixtures, 200 Amp Hydro service with new panel and breakers, wide plank engineered hardwood, sleek modern millwork, beautiful shiplap accent wall with fireplace, new 4-piece bathroom (soft-close cupboards and quartz countertops), updated furnace & air conditioning by Reliance Home Comfort, owned Water heater, natural gas bbq Connection, R60 attic insulation& the list goes on..The house is perfect for families, first-time home buyers, downsizers, or investors looking to take advantage of its side entry with direct access to the basement, or its large side yard for an ADU. This ultra-low-cost of living, turn-key home is a must-see. Book your private showing today. (id:59646)
35 Edmunds Crescent
London South (South T), Ontario
Nestled on a quiet street in the desirable neighbourhood of Pond Mills, is an exquisite 3 bedroom, 2 bathroom bungalow that surely stands out among all others! Upon first glance youll immediately notice how well this home has been meticulously cared for. From the show stopping curb appeal and beautifully manicured front, to the fully fenced in, private and lush backyard, you'll never want to leave the house! The exterior of the home is complimented by a beautiful 3-car paved driveway (2024), a private deck with a remote operated awning, fire pit, shed, and a side entrance that leads right into your kitchen, convenient for unloading groceries. As you step inside the front door, you'll instantly notice how fresh and inviting this home truly is. Take in the thoughtful open concept layout as you flow through your spacious living room - perfect for entertaining, to your charming dining room and gorgeous eat-in kitchen (2011) with so much storage Directly off of the kitchen is your primary bedroom with ample closet space, a stunning 4-piece bathroom, and two additional bedrooms that could also serve as a home office or children's play area! Oh, and we cant forget about the walk-out to the backyard off of the final bedroom, perfect for enjoying the sun or cozying up by the outdoor fire pit after a long day. Head downstairs to your lower level that is an entertainers dream! With a full wet bar and additional fridge, your rec room has everything you need to host all of your friends and family combined. Completing the lower level, are 2 additional dens, creating the perfect space for exercise rooms, or hobby areas. Furthermore, you have an additional 3-piece bathroom, laundry and utility room, and guess what... more storage! Just a 10 minute drive from the 401 Highway, White Oaks Mall, Victoria Hospital and walking distance to trails, parks, shopping, schools and grocery stores, what more could you ask for? Don't delay, book your showing today! (id:59646)
424 Grosvenor Street
London East (East B), Ontario
CHARMING OLD NORTH RETREAT WITH PARISIAN INSPIRED GARDENS AND LAP POOL. Welcome to this stunning 3-bedroom, 2-bathroom home, nestled in the heart of highly sought-after Old North. From the moment of arrival, you are greeted by a beautifully landscaped, European front garden with fragrant blooms and a flagstone walkway guiding you to the inviting entrance. Step through the back garden gate, to your own private Parisian-inspired, professionally landscaped retreat. An elegant flagstone patio surrounds the sparkling, custom designed 8x40 in-ground lap pool, and cascading waterfall hot tub, bordered by lush gardens, an expansive deck, and a romantic alfresco dining area under the stars. A 10x20Pool House provides ample storage for the mechanical and gardening components. Inside, gleaming hardwood floors, stained glass windows, and a bright, airy sunroom set the tone combining classic Arts & Crafts character with modern comfort. The spacious living room features a cozy gas fireplace, perfect for cool evenings, while the sunroom offers flexibility as an office, sitting area, or dining space. The generous, sun-filled kitchen with uncharacteristically large windows, includes a dining area overlooking the sumptuous patio and pool, ample cabinetry, pantry storage, and a convenient built-in desk nook. Upstairs, a period staircase leads to a serene primary, and two bedrooms with views of the picturesque backyard. A4-piece bathroom completes the upper level. The finished lower level offers additional living space, a second bathroom, laundry, workbench, storage, and utility area. This rare Old North gem blends timeless charm with thoughtful updates and an unforgettable outdoor living experience. (id:59646)
77 - 703 Windermere Road
London North (North G), Ontario
"Windermere on the Thames" Exclusive Enclave. Welcome to this beautifully maintained and freshly painted condo offering 3+1 bedrooms, 4 bathrooms, and a spacious 2-car garage. Ideally situated steps from the Thames Valley Trails and North London premier sports fields, just minutes to Masonville Mall, Western University, University Hospital, and a variety of fine and casual dining options. The heart of the home is a gourmet kitchen featuring quartz countertops, stainless steel appliances including a gas stove, ample cabinetry, a coffee bar, pantry, oversized island with seating for five, and abundant storage for all your culinary needs. The kitchen opens directly to a private terrace, perfect for morning coffee or entertaining guests. Bright natural light fills the main level through a bay window in the dining room and a large patio door in the living room, which leads to a spacious rear deck. Enjoy cozy evenings by the gas fireplace, framed by a large mantel that adds charm and warmth to the space. This home offers two convenient 2-piece powder rooms, a luxurious 5-piece main bath, and a newly renovated 3-piece ensuite in the primary bedroom. The primary suite also features a generous walk-in closet for added convenience. With its thoughtful layout, quality finishes, and unbeatable location, this condo combines comfort, style, and functionality perfect for families, professionals, or anyone seeking vibrant urban living with nature at your doorstep. (id:59646)
126 Guildford Crescent
London South (South N), Ontario
Beat the heat in your own backyard retreat -- this POOLside property is ready for you to dive in. Welcome to this well-maintained 4-bedroom, 3-bathroom home located in the family-friendly neighbourhood of Westmount which boasts excellent school options. Inside, the main floor offers hardwood flooring throughout most of the main floor, a functional layout, and convenient main floor laundry. A grand staircase leads to the upper level, where the primary bedroom features a private ensuite with heated floors.The finished basement provides additional living space, ideal for a rec room, home office, or gym. Outside, enjoy the beautifully landscaped yard with an in-ground pool, perfect for summer relaxation and entertaining.This home is within walking distance to Sherwood Fox Public School and also falls within the catchment area for Kensal Park French Immersion, Saunders Secondary, Catholic Central SS and St. Jude Catholic PS. This spacious and practical home in a sought-after location is ready for you to call it home. (Furnace/AC 2015, many windows and doors replaced) (id:59646)
116 Downing Crescent
London South (South S), Ontario
Welcome to 116 Downing Cres! This charming and move-in ready 3-bedroom, 1.5-bathroom bungalow offers the perfect blend of comfort, space, and flexibility for its new homeowner. From the moment you arrive, you'll appreciate the quiet, family-friendly street and the welcoming curb appeal of this well-kept home.Step inside to discover an open-concept main floor filled with natural light ideal for family gatherings, cozy nights in, or entertaining guests. The layout offers a seamless flow from the bright living area into the dining space and kitchen, creating a warm and inclusive atmosphere for everyday living. Downstairs, a separate entrance leads to the fully finished lower level, complete with a half bath and a spacious rec room perfect as a secondary lounge, games area, or potential in-law suite conversion. Outside, enjoy a lovely patio area, great for summer BBQs or quiet mornings with coffee. The detached double car garage with workshop space is a dream for hobbyists, extra storage, or home-based projects.Ideally located close to parks, schools, shopping, public transit, and major highway access, this home offers both tranquility and convenience. Whether you're a growing family, first-time buyer, or right-sizer looking for one-floor living with bonus space, this home truly has something for everyone. Dont miss this rare opportunity, and see the difference pride of ownership makes! schedule your private showing today (id:59646)
1276 Crumlin Side Road
London East (East J), Ontario
Attention investors, large families and those looking for a mortgage helper! Situated on a private 300ft lot with stone front, dbl car garage and six car driveway, this beautiful custom-built home with in-law suite has much to offer. Inside there's a front office, open concept great room with natural stone fireplace, spacious country kitchen with dining area, large island, pantry and quartz counters. Convenient mudroom with inside access to oversized garage. Dont miss the vaulted loft flex space ideal for teens, music, playroom or even another bedroom! Second floor features four large bedrooms, one currently converted to laundry. Primary retreat with a walk-in closet, luxury ensuite with stand-alone soaker tub & oversized glass shower. Fully finished lower-level features stunning in-law suite with a separate entrance, full kitchen, bathroom, bedroom, living space and separate laundry. (Currently occupied, contact LA for details). Outside enjoy the private covered back porch and hot tub, large deck for summer BBQs and huge treed back yard with plenty of room for a pool. Located a short drive to the airport, golf, shopping, school bus routes and easy highway access. An incredible house ready for its new owners! (id:59646)


