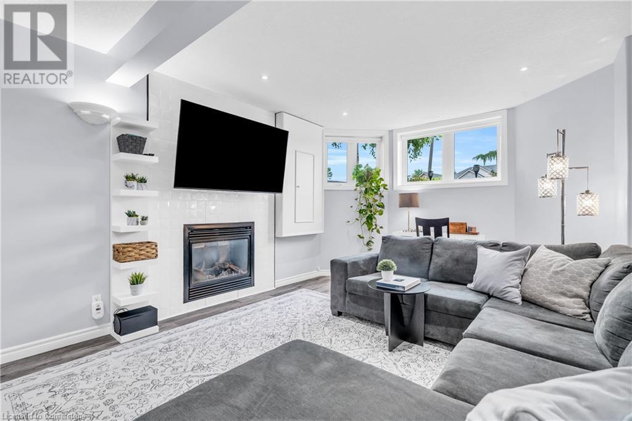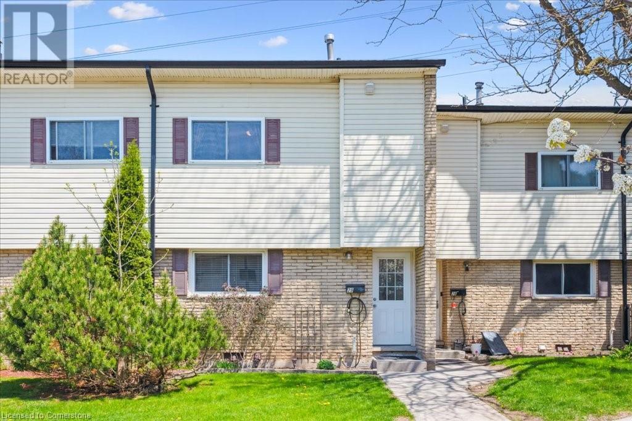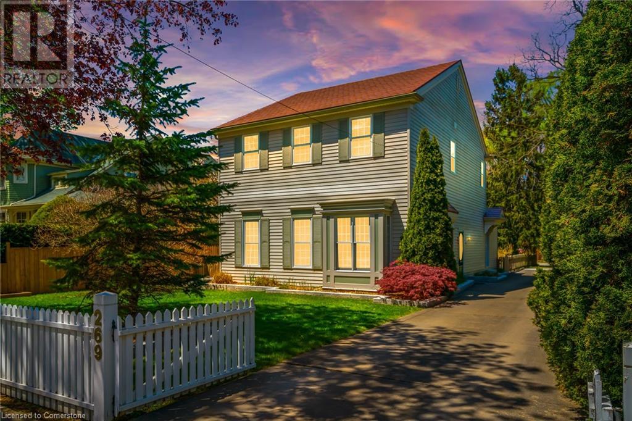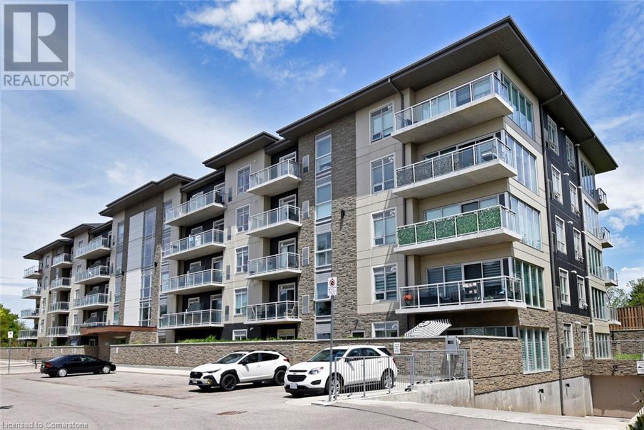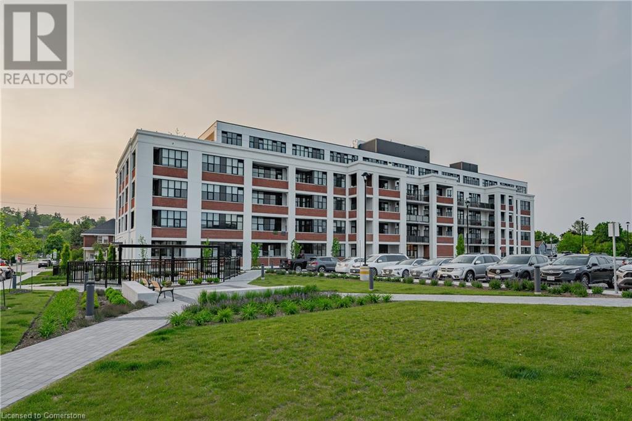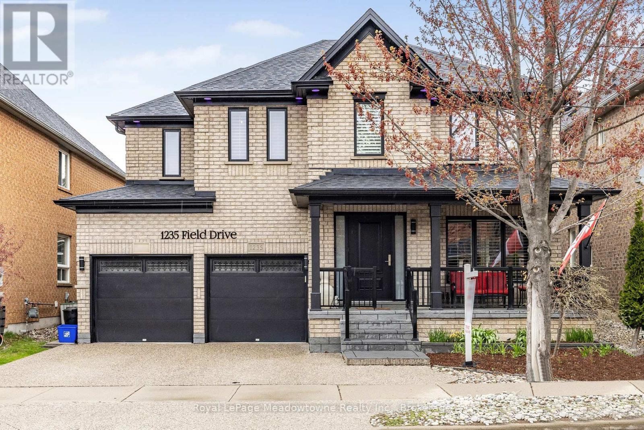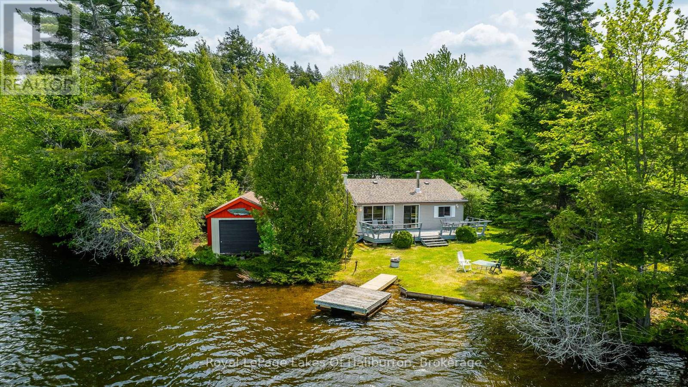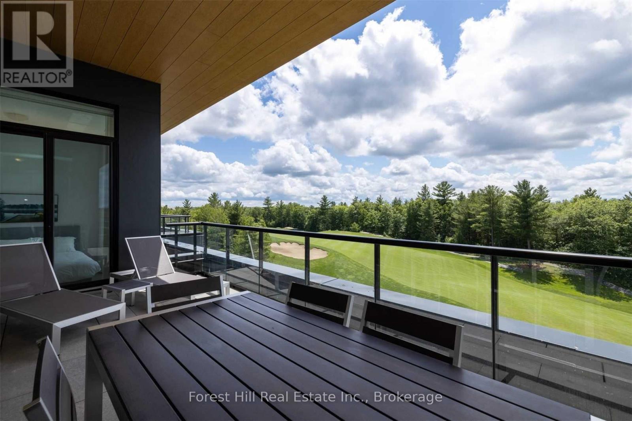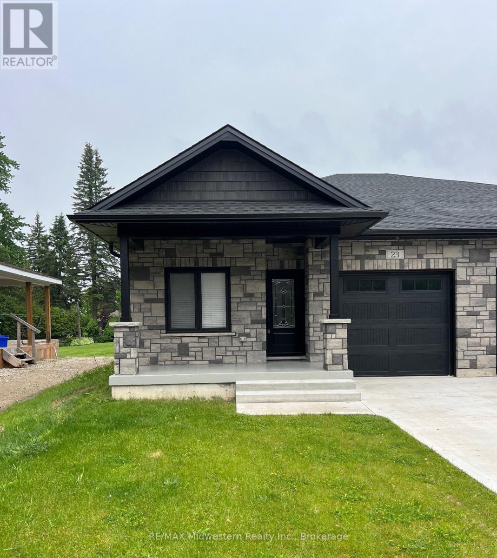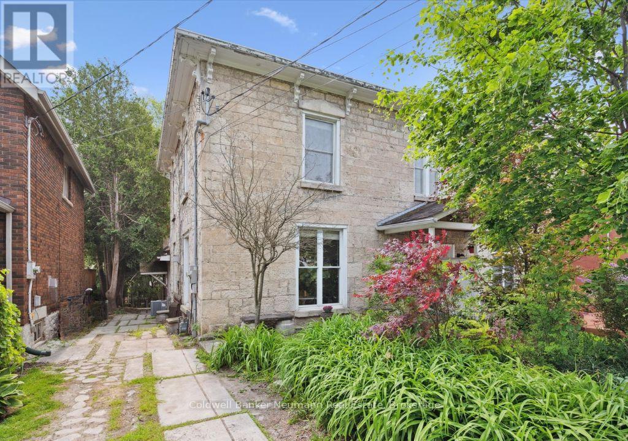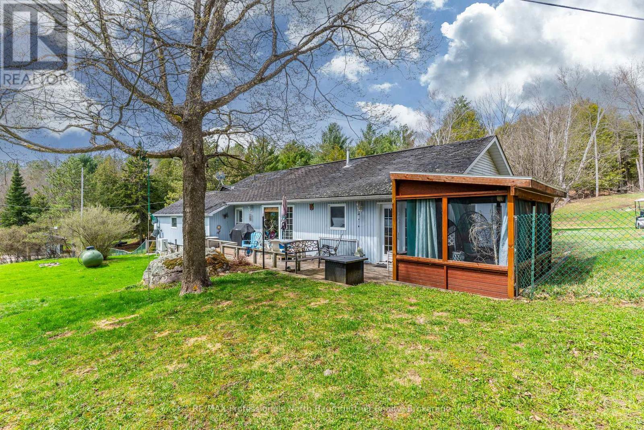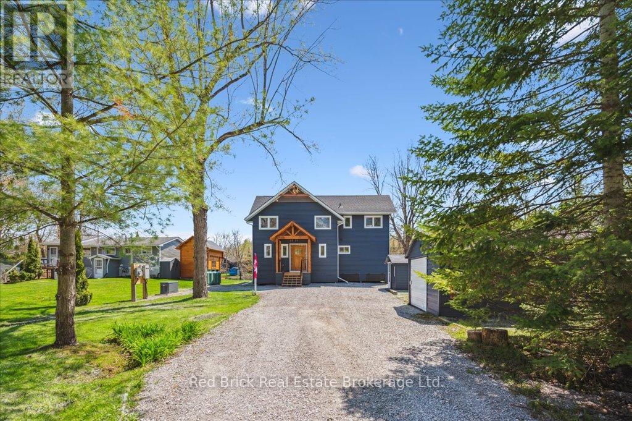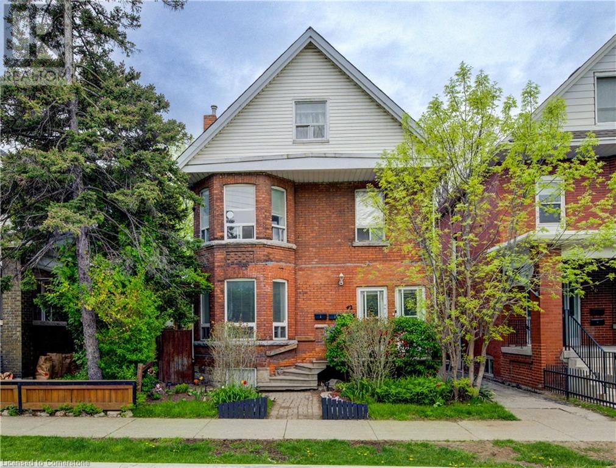33 Long Lane
Paris, Ontario
This unicorn of a property is ideal for multi-family living or rental income! This extensively renovated and deceptively large raised ranch home features a legal accessory apartment with separate entrance. Basement features: Full kitchen setup, 8.5' ceilings, large bright egress windows, large in-suite laundry room, gas fireplace and 3 large bedrooms and 2 full baths -this doesn't feel like a basement! Main floor features: 2 beds and 2 baths -the master suite has been expanded by the 2015 addition and has an ensuite, gas fireplace, storage area and walk-in closet. The rest of the main floor has a renovated kitchen with coffee bar, large laundry room, 9' ceilings, gas fireplace, new high quality LVP on the floor and stairs and a bonus bright loft space above the garage that gives you flexibility for whatever you need - office, kids play room or another bedroom. Outdoors: tiered composite deck with covered porch, fire pit, and large shed. 200 amp service, stamped concrete driveway parking for 6 cars and street parking all year round, gas line for bbq. Other notables: california shutters, stone counters throughout, bathroom heated floors, built-in powerstation on the island, central vacuum...the list goes on. Whether you need family nearby or a mortgage helper, maintenance and upkeep has been monitored meticulously, there is nothing left to do but move in (id:59646)
192 Foamflower Place
Waterloo, Ontario
Welcome to 192 Foamflower Place, a stunning blend of space, style, and modern convenience. Built in 2021, this impressive all-brick two-storey home offers 5 bedrooms, 5 bathrooms, and over 4,100 sq. ft. of beautifully finished living space, perfect for growing families or those who love to entertain. Step into the grand foyer, where the spacious entryway sets the tone for the open-concept, carpet-free main floor. The expansive family room seamlessly flows into a stylish kitchen featuring dark blue accent cabinetry, a large centre island, and remote-controlled electronic blinds throughout. The sun-filled breakfast area opens to sliding doors leading to a professionally landscaped yard, complete with a fully fenced patio and saltwater pool—a private retreat for those hot summer days. Next to the kitchen is a stylish and functional mudroom with access to the double garage, equipped with an EV charger. A 2-piece powder room and a flexible front room ideal for a home office, hobby space, or playroom complete the main floor. Up the elegant wood staircase, the second floor offers four generously sized bedrooms. One of the bedrooms includes its own private ensuite bathroom, ideal for guests or older children. Two additional bedrooms share a full bathroom, offering practical comfort for siblings or family members. The primary suite is a true retreat, with plenty of space for a king-size bed and furniture, a walk-in closet, and a luxurious 5-piece ensuite. This level also features a bright open den with French doors leading to a private upper balcony, and a convenient second-floor laundry room to simplify your daily routine. The fully finished basement expands your living space with a massive rec room, a fifth bedroom or additional flex room, another full bathroom, and a large utility and storage area. From top to bottom, 192 Foamflower Place delivers premium finishes, thoughtful design, and a location that’s close to everything making it the perfect place to call home. (id:59646)
211 Veronica Drive Unit# 29
Kitchener, Ontario
Backing onto greenspace and trails, this well-maintained 3-bedroom, 2-bathroom townhome offers 1,140 sq ft of finished living space in a quiet, well-managed complex. Low condo fee of $388.10/month includes water. Enjoy a spacious living room with walkout to a private deck and fenced yard, and mature trees for added privacy. The basement has space that could be used as a rec room, exercise space, or storage. There is also a laundry closet, 3-pc bathroom, utility closet and a huge crawlspace for extra storage. Dedicated parking is just steps from your front door. Updates include: furnace and A/C replaced in 2023, roof 2020, fridge and stove 2021. (all appliances included). Prime location with quick access to the expressway, 401, shopping, restaurants, schools, trails, and Chicopee Ski Hill. Ideal for first-time buyers, investors, or downsizers. (id:59646)
156 Catharine Street S Unit# 156
Hamilton, Ontario
Lovely 2 storey condo unit for lease. Features 2 bedrooms and 2.5 baths. Gallay style kitchen opens into large Living and Dining area with balcony and with lots of natural light. 2-piece bathroom completes the second floor. The third floor has Primary Bedroom with 4-piece ensuite and balcony. Second bedroom also has 4-piece ensuite. Nice size loft opens to the 2nd floor living and dining area below. Features one car garage parking, and large storage room. Located in the heart of Hamilton near General, Jurvinski and St. Joes Hospitals. Outdoor maintenance includes snow and grass. Located in a great neighbourhood in Corktown. This property is ideal for nurses and doctors. Close to everything. (id:59646)
269 Regent Street
Niagara-On-The-Lake, Ontario
INVESTMENT OPPORTUNITY OR FAMILY HOME!! Top location in town, one block from Queen Street, yet private with its 51x200 ft deep lot with mature trees and fully fenced. This 2 storey 4 bed, 4 bath home was built in 1950 and has been meticulously maintained. Whole home renovation ended in 2004. Very recent upgrades are listed - see photo #3. A few of these include aluminum lifetime roof, 70 cedars, $60k fencing, picket fence, 2023 furnace, A/C, and HRV unit. Complete new kitchen 2013, 1st floor windows replaced, doors, S/S fridge/dishwasher, stove, washer and dryer 2024, and newer stone patio. Dozens of grasses planted that can reach the second floor windows. Just stunning! This home can be used as a family home or income property with 2 separate entrances and loads of parking. The basement is unfinished but has potential to be finished. There is a main floor bedroom and ensuite. In the rear yard, you will find a separate garage and garden shed on a concrete pad. The profile of the home has all the character and charm typical of a beautiful downtown home of Niagara-on-the-Lake. Must see - won't last long! (id:59646)
8 Coupland Court
Welland, Ontario
Welcome to 8 Coupland Court — a rare gem tucked away on a quiet, beautifully-kept court in North Welland. This incredibly solid, well-built home sits on a premium-sized lot with a double wide driveway and double car garage, offering space, privacy, and curb appeal. Step inside to a light-filled main living area with a classic wood-burning fireplace, perfect for cozy evenings. The spacious layout offers an incredible amount of finished living space, including a fully finished lower level ideal for entertaining. The primary bedroom is a true retreat, featuring a private ensuite and a walk-in closet. Whether you're hosting indoors or enjoying the outdoors, this entertainer’s dream delivers. Minutes from schools, parks, shopping, and all amenities, this home is as convenient as it is welcoming. 8 Coupland Court is more than just a house — it’s a fantastic family home ready for its next chapter. (id:59646)
112 King Street East Street E Unit# 412
Hamilton, Ontario
Rarely Available Terrace-Level Unit! This bright 1-bedroom condo offers sunny southern exposure and beautiful escarpment views with the added enjoyment of the rooftop amenities right in your own backyard. The patio is bordered by planters and privacy walls, yet opens seamlessly to the shared rooftop terrace featuring lounge areas, bistro seating, gas fireplace, BBQs, and more. A true standout, the spacious 18' x 12.5' private patio is accessible directly from the living room—perfect for relaxing or entertaining. Inside, enjoy open-concept living with laminate flooring, stainless steel appliances, quartz countertops, custom window blinds, and generous closet space. Additional features include in-suite laundry, and an one underground parking space. The building is rich in amenities: a party room, gym, media room, boardroom, and building security. Plus, a Starbucks is located right at the main level—just take the elevator down and step outside. Situated in the heart of Hamilton’s revitalized downtown core, you're steps from Gore Park, trendy restaurants, shops, and local culture. Don’t miss this chance to own a unique urban retreat at the iconic Residences of Royal Connaught. (id:59646)
83 Gage Avenue S
Hamilton, Ontario
Opportunity knocks! This gorgeous 2.5-storey century home is one you won’t want to miss. Whether you're an investor or looking for a home with income potential, 83 Gage Ave S offers endless possibilities. Currently configured as a spacious 5-bedroom unit across the main, second, and third levels—with private parking and a detached single garage—this home also features a separate-entry, self-contained studio in-law suite in the lower level. The current tenants absolutely love the home and would be happy to stay—and as a bonus, they’re already paying market rent. Lovingly maintained by both the owner and tenants, the home has seen numerous updates since 2018, including new windows, roof, deck, veranda, driveway, flooring, and a washer/dryer. Located just steps from Gage Park, with easy access to transit, shops, restaurants, and more—this location truly has it all. Don’t miss your chance to own this incredible property. Book your viewing today! (id:59646)
16 Markle Crescent Unit# 313
Ancaster, Ontario
Modern living in elegant building. Ideal Ancaster location. Minutes to Costco & big box stores as well as Walmart plaza, gym & restaurants. Quick access to Hwy 403 for commuters. 1 bedroom, 1.5 bathrooms. Open concept with a contemporary kitchen equipped with stainless steel appliances, quartz countertops & island with breakfast bar seating for 3. The Bright living room with pot lights and patio doors leading to a generous sized balcony, ideal for enjoying your morning coffee or evening relaxation. The bedroom boasts a walk-in closet and an ensuite bath. Additional highlights include in-suite laundry, luxury flooring throughout. Residents benefit from building amenities such as an exercise room, party room, outdoor lounge with BBQ facilities, and ample visitor parking. Underground parking space. 2 lockers for added convenience. Don't miss this opportunity to embrace a low-maintenance lifestyle in a nearly new modern building. Easy to view! (id:59646)
25 Bedford Park
Grimsby, Ontario
Welcome to this exceptional opportunity to own a beautifully maintained back split tucked away on a quiet, family-friendly court in one of Grimsby’s most desirable neighbourhoods. Situated on an impressive 1/4-acre pie-shaped lot, this property offers a backyard oasis rarely found in town—perfect for creating your dream garden, hosting summer get-togethers, or simply enjoying peaceful mornings in your private outdoor retreat. As you step inside, you're greeted by a bright and inviting layout designed for both comfort and functionality. The front of the home boasts a striking wall of windows that bathes the main living space in natural light, creating a warm and uplifting atmosphere throughout the day. With multiple finished levels, there's plenty of room to relax, entertain, or work from home—ideal for growing families or those seeking flexible space to fit their lifestyle. Location is everything, and this one checks all the boxes. Directly across from Park Public School and just minutes to the QEW, West Niagara Secondary School, and the brand-new Grimsby YMCA, you're perfectly positioned for convenience and connection. Outdoor enthusiasts will love being steps from access to the world-renowned Bruce Trail—where scenic hikes, breathtaking views, and year-round recreation await.Grimsby continues to shine as a gem along the Niagara corridor—nestled between the lake and the escarpment, small-town charm with big lifestyle advantages. From boutique shops and local eateries to nearby wineries, farmers’ markets, and cultural events, this vibrant community has something for everyone. All this, just a short drive to Hamilton, Niagara, and the GTA. If you've been dreaming of more space, an unbeatable location, & a place that truly feels like home—look no further. Come experience the comfort, charm, and incredible lifestyle that this home has in the heart of Grimsby. (id:59646)
120 Huron Street Unit# 419
Guelph, Ontario
Discover a rare opportunity to own a beautifully appointed fourth-floor residence in the renowned Alice Block Lofts, located in the heart of St. Patricks Ward. This 100+ year-old loft conversion seamlessly blends historic character with modern luxury. Expansive 10-foot ceilings and abundant natural light create an inviting and open atmosphere, while thoughtful upgrades elevate the space including a panel-ready dishwasher, upgraded appliances, quartz countertops with a designer backsplash, and heated bathroom floors.Step out onto your private east-facing balcony and enjoy serene sky views, perfect for morning coffee or evening relaxation. This is the only 2-bedroom, 2-bathroom suite in the building featuring an exclusive Jacuzzi tub, offering a truly unique and elevated living experience.Residents of Alice Block Lofts enjoy a full suite of premium amenities: a 2,200 sq. ft. rooftop terrace with lounge seating, community BBQs, and a gas fire cube; a modern fitness centre; games and music rooms; indoor bicycle storage with a heated ramp; a pet washing station; and beautifully designed common areas featuring multiple gas fireplaces.An exceptional property in one of Guelphs most vibrant neighbourhoods. Don't miss the chance to make this remarkable loft your new home. (id:59646)
2458 Newport Street Unit# Lower
Burlington, Ontario
Welcome to your private one bedroom one bath basement apartment, featuring a walk-out to a private backyard backing on to ravine with stream below. The unit is located in the sought-after Headon Forest neighbourhood close to shopping, major highway, public transit and the Go station for easy commute. This private walk-out basement unit features vinyl plank floors, mahogany fireplace, open concept kitchen with ample countertops & breakfast bar, large bedroom with spacious closet, 3 pc bathroom with walk-in shower, separate heat control for most rooms, central air, in-suite laundry, private patio overlooking the ravine and the private yard. No smokers, no pets. Landlord pays all utilities. Tenant pays for internet and cable, content insurance and liability insurance for the unit. Tenant is responsible for snow removal for the parking spot, side walk leading to the basement unit and the basement patio area. All applicants must submit full Equifax credit check, rental application, references, paystubs and letter of employment. Make this unit yours before is gone! (id:59646)
500 Green Road Unit# 412
Stoney Creek, Ontario
Welcome to 500 Green Rd, this spacious two-bedroom, two-bathroom unit has been extensively updated . East-facing balcony and show-stopping views over Lake Ontario as you watch the sunrise with your morning coffee . Updates include unsuite vanity and main bath counter (2022) closet doors in second bedroom (2022) ten interior SOLID WOOD doors (2022) three window coverings (2022)furnace and A/C unit (2023) carpets in both bedrooms (2022) walk-in closet insert (2023) luxury vinyl plank flooring and updated light fixtures. The kitchen has been completely updated and boasts new cupboards and granite countertops along with LG stainless steel appliances. The den area would make the perfect home office while your private primary bedroom has a walk-in closet and a 2-piece ensuite bath. Extra features include an owned underground parking spot (57) and locker (107), in-suite laundry, fully remodeled main 3-piece bathroom. This beautifully maintained and sought-after building offers its friendly residents access to a long list of amenities and a prized location close to the QEW, walking trails, parks. A Must See!!! (id:59646)
1235 Field Drive
Milton (Cl Clarke), Ontario
Welcome to 1235 Field Drive! This Great Gulf built "Robertson" 4-bedroom home is being offered for the first time on the market. Nestled in a prime location, this home offers an array of modern updates and spacious living areas. The heart of the home boasts a recently updated kitchen complete with stainless steel appliances, granite countertops, and large island and pantry. Ideal for culinary enthusiasts and family gatherings alike. The large eat in area is perfect for daily dining, or entertaining larger groups of family. The space opens to the expansive family room, perfect for movie nights and get-togethers. The main floor has additional separate formal living and dining rooms which provide elegant spaces for hosting dinners and celebrations. New main floor porcelain tiles provide a modern look and easy maintenance and the convenience of a main floor laundry room also makes daily chores a breeze! A gorgeous staircase leads you to the second floor where you will find a dedicated office space which offers a quiet retreat for work or study. The four bedrooms are quite large in size; the primary with double walk in closets and a large ensuite bath with separate soaker tub and shower. The finished basement adds extra living space AND IS A LOT OF FUN!! Ideal for a music jamming space, teen hangout, playroom, gym, or additional entertainment area. Relax and enjoy your morning coffee or evening sunset on the charming front porch. The street is quiet, and the neighbours are friendly! Meanwhile, the fenced-in backyard ensures privacy and security, making it perfect for children and pets. Finally, unwind in the luxurious swim spa, a wonderful addition for year-round enjoyment and relaxation. The layout of the house is meticulously designed to offer both functionality and aesthetic appeal. The bedrooms are exceptionally large, providing ample space for comfort and personalization. This beautiful home is conveniently located close to schools and shopping. (id:59646)
901 - 100 Hayden Street
Toronto (Church-Yonge Corridor), Ontario
At just $599K - this is unmatched value at Bloor & Yonge! Own an updated (completed 2023) 1+den, 2 bath condo with parking and locker for only $773/sf. Quiet cul-de-sac location, steps to Yorkville, ROM, U of T, TTC, and more. Spacious 775 sf layout with a sleek kitchen, stylish baths, and new HVAC (2022). Enjoy rooftop terrace, pool, gym, concierge & more. Book your private tour today - this deal won't last. (id:59646)
1058 Doreen's Lane
Highlands East (Monmouth), Ontario
First time offered for sale and a great opportunity to get in to the cottage market! This classic cottage located on beautiful Esson Lake has been owned by the same family for over 50 years. It offers so many great qualities you won't be disappointed. As you pull in the driveway the first thing you notice is how flat and level the lot is, making it enjoyable for all ages. You'll experience amazing views from this western facing property, looking across the lake at unspoiled/undeveloped forest while enjoying all day sun. The waterfront is incredible with a clean, hard sand, gradual entry with deeper water off the dock. Esson is a beautiful lake surrounded by rolling hills and is ideal for a day of watersports or fishing. There's a gazebo as well as an older dry boathouse that offers great potential. The large deck provides a wonderful spot to gather for large family BBQ's or for just sitting and relaxing in this very private setting. Inside the cottage you'll find a nice open concept layout with an eat-in kitchen area, large living room, to accommodate family and friends, three good sized bedrooms and a 4pc. bathroom. A large woodstove will keep everyone warm on cool fall evenings and the beautiful, peaceful view out the windows will serve as a constant reminder of what makes this such a special place. This is what cottaging is supposed to be! (id:59646)
502 - 120 Carrick Trail
Gravenhurst (Muskoka (S)), Ontario
Rarely offered penthouse suite in the renowned Muskoka Bay Resort, this is the largest 2 bedroom split-layout unit, featuring soaring ceilings, floor-to-ceiling windows, and a spacious private balcony with breathtaking southwest views overlooking a world-class golf course. Bright, modern, and beautifully appointed, this luxury condo is perfect for personal use or as a high-performing investment. Enjoy full access to premium resort-style amenities including a fitness centre, outdoor pools, concierge, housekeeping available, vacation rental management, and à la carte services. Comes fully furnished when enrolled in the well managed rental program, and includes the $55,000 Muskoka Bay Golf Club initiation fee. Extras: Stainless steel appliances, in-suite laundry, 1 parking space. Whether you're seeking a serene Muskoka escape or a hassle-free income property, this turnkey penthouse delivers on both lifestyle and investment potential. (id:59646)
23 William Street S
Minto, Ontario
new build 2 bedroom, 2 bathroom semi- detach bungalow. Open concept main floor with 9ft ceilings, custom kitchen with stone countertops, patio door to large rear covered porch ,main floor laundry . basement has roughed in plumbing for future plans (id:59646)
36 Waterloo Avenue
Guelph (Downtown), Ontario
Charming downtown stone semi with income potential. Full of character and just steps from the heart of downtown Guelph, this stone semi-detached home offers incredible flexibility with two separate living spaces perfect for multi-generational living or a valuable mortgage helper. At the front, you'll find a two-storey residence featuring two bedrooms plus an office/den that could serve as a third bedroom. The newly renovated 3-piece bathroom (2024) adds a modern touch, while the main floor boasts a spacious living room and an updated kitchen. The basement includes laundry, ample storage, and a walkout to the private backyard. The rear of the home has been converted into a self-contained bachelor suite complete with a brand-new bathroom, Avanti kitchen, and its own laundry all added in 2024. Whether rented out for additional income or used as a guest space or family room, this unit adds great versatility. With parking for three vehicles and an EV charger already installed, this property blends heritage charm with modern convenience. Just a 2-minute stroll to the Guelph farmers' market, cafes, and downtown amenities, this location is hard to beat. (id:59646)
1093 Reynolds Road
Minden Hills (Minden), Ontario
Rich in history and natural beauty, this 10 acres with separate living quarters at 1093 Reynolds Road offers a rare opportunity to own a piece of Horseshoe Lake's storied past. Originally part of a lodge that encompassed 100 acres of pristine land, this home was thoughtfully built on the foundation of the original barn. The basement reveals massive support beams and impressive thick stone walls that stand as a testament to its historic origins, while a 2005 addition expanded the living space while maintaining the property's unique character. This 3-bedroom, 3-bathroom residence features an innovative layout with two completely separate living quarters, each equipped with its own full kitchen perfect for multi-generational living or hosting guests with privacy. Step outside to discover a charming gazebo, breathtaking views of Horseshoe Lake, and a dock across the road, offering water access for swimming, fishing, and boating adventures. With over 10 acres of land, this property provides a rare combination of privacy and space. Experience lakeside living enriched by history at 1093 Reynolds Road, where the charm of the past meets the comfort of today in one extraordinary property across from beautiful Horseshoe Lake. *Opportunity to purchase an additional 1.2 acres with approx. 150' of frontage on Horseshoe Lake Road in addition to this listing. PIN 391900335. See MNR Map. (id:59646)
3 Baypoint Court
Gravenhurst (Muskoka (S)), Ontario
Welcome to 3 Baypoint Court, a family-friendly home nestled in the picturesque Muskoka Bay Community on a quiet cul-de-sac.This 3-bedroom, 3-bathroom residence beautifully blends modern elegance and timeless charm. The exterior features high-quality siding, striking stone accents, and energy-efficient windows that ensure comfort and sustainability. The wrap-around covered porch offers a perfect outdoor space to enjoy the serene surroundings. Inside, the home is 2,784 sq. ft. of living space, highlighted by a gas fireplace in the living room, creating a cozy centre piece. The upgraded kitchen features tall, custom cabinets offering ample storage and functionality, complemented by a large island and granite countertops. The full dining space leads both to the exterior covered porch and to the family room centred around the second gas fireplace. Retreat outdoors to the sundeck to relax into the evening. Central to the home, convenience is enhanced with a main floor laundry room with garage access. The primary bedroom on this level, serves as a peaceful retreat, with a 4-piece ensuite bath, perfect for unwinding after a busy day. A second bedroom and 4 PC bath complete the main floor living areas. Throughout the interior, upgraded pre-finished oak hardwood flooring is found in the living and dining areas, while ceramic tiles flow through the remainder. Soaring 9-foot ceilings on the main floor create an airy, spacious atmosphere. Additionally, 8ft. Ceilings are notable in the upstairs loft - overlooking the main living space. Step out from the loft to the balcony overlooking the neighbourhood below. Both the 3rd bedroom and third 4pc bath complete the second level. Below, the full unfinished basement offers potential for future living space. Complete with an attached double car garage, this family-oriented home is ideal for those seeking a vibrant community that emphasizes outdoor fun, relaxation, and a high quality of life. (id:59646)
1002 Bagley Road
Gravenhurst (Morrison), Ontario
Welcome to 1002 Bagley Road, Severn Bridge (Gravenhurst) - a rare, newly built post-and-beam bungaloft on the Trent-Severn Waterway, offering deep water access for swimming and boating fun, full sun exposure for maximum waterfront enjoyment, and a turnkey lifestyle just 15 minutes by boat to Sparrow Lake. Designed as a forever home and crafted with intention, this 2024 custom build blends timeless Muskoka charm with modern efficiency - including a high-end heat pump HVAC system with propane backup, and closed-cell foam insulation throughout for exceptional air sealing, enhanced comfort, and reduced energy loss year-round. An abundance of thoughtfully finished space at 1,824 sq ft with 3 bedrooms, 2.5 bathrooms, vaulted shiplap ceilings with custom beams, and a stunning loft overlooking the main living area. The chef's kitchen features a 36 inch gas range, premium granite counters, and expansive water views, flowing into a central space with a live-edge breakfast bar, cozy propane fireplace, and walkout to the waterfront deck. The main-floor primary suite includes a custom 12-ft sliding glass door that fills the room with natural light and brings the waterfront right to your bedside. Down at the water, enjoy three newer docks (rebuilt in 2021), a covered boat slip, and a firepit area for year-round enjoyment. Additional highlights include a Level-2 EV charger, automatic generator for peace of mind, newly completed landscaping with fresh hydroseeding, a custom hardwood front door, and high-speed fiber internet for seamless entertainment streaming or reliable remote work. Offered fully furnished and ready for immediate use, this is a true turnkey retreat on one of the region's most desirable rivers. Boat for hours in either direction - north through Sparrow Lake and on to Georgian Bay via the Big Chute Marine Railway, or south through Lock 42 into Lake Couchiching and beyond. A rare chance to own new construction with character in a location that delivers it all. (id:59646)
10 Chestnut Drive
Rockwood, Ontario
Amazing BUNGALOFT home at the top of the hill, built by Charleston Home with views of Rockwood and surrounding area. Home is 1.5 story or Bungaloft-Style home with 2+1 bedrooms, 3.5 baths and double garage. Tall 9 foot ceilings. This corner lot home is on an oversized lot and is full of bright light from all the over sized windows and has an amazing gourmet kitchen with high quality appliances and granite countertops. High quality Hunter-Douglas blinds on windows. Open concept main floor. All materials were upgraded and the cabinets extend to the ceiling. Behind the kitchen is a large laundry room with PANTRY and access to the garage. The Great Room has high ceilings, gas fireplace and doors out to the deck with privacy fence and lots of sun. The deck has its own gas line for the BBQ and water line. The master bedroom is on the main level with walk-in closet, a huge en-suite bathroom with oversize custom spa-like shower and heated floors. Upstairs is a loft area with SKYLIGHT and large bedroom with walk-in closet, full bathroom, loft area living room. Downstairs is a basement with large bedroom and bathroom, large recreational room and huge separate lockable storage room or workshop. Big windows and above grade so it doesn't feel like a basement. Outside there is simple but beautiful landscaping with flowers and trees that are easy to look after. This home is part of a condo that owns and manages it's own roads. The condo board looks after the snow removal and street lighting. Neighbors know each other and there is a tight community and safe feel. It's an easy walk to the Elementary School and there is a school bus that goes to high school. Pet friendly neighborhood. This home is easy living with low maintenance. This home was built based on the model home with all the upgrades. Just move in and enjoy. (id:59646)
42 Sherman Avenue S Unit# Basement
Hamilton, Ontario
Welcome to this lovely 1 bedroom + 1 bath basement unit in the Gibson/Stipley South Neighbourhood. Perfect for young professionals or down sizers! This unit is offered with all inclusive utilities, private side entrance and shared backyard access! (id:59646)

