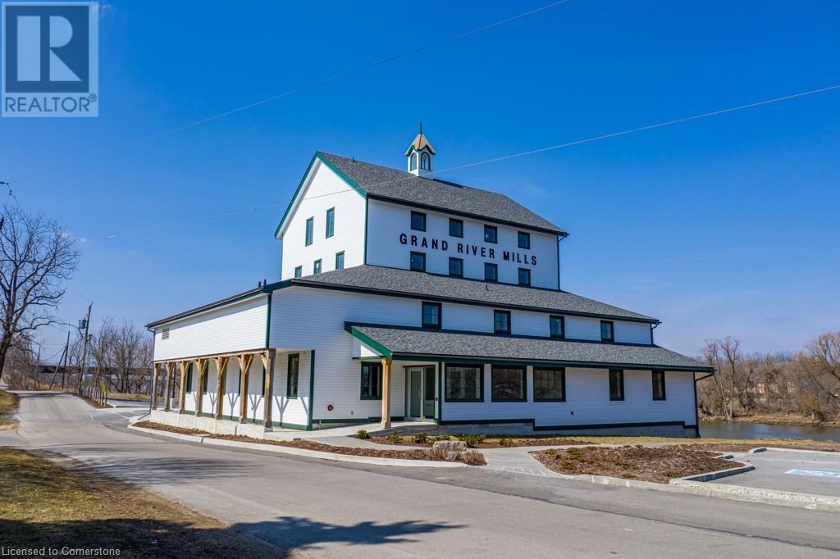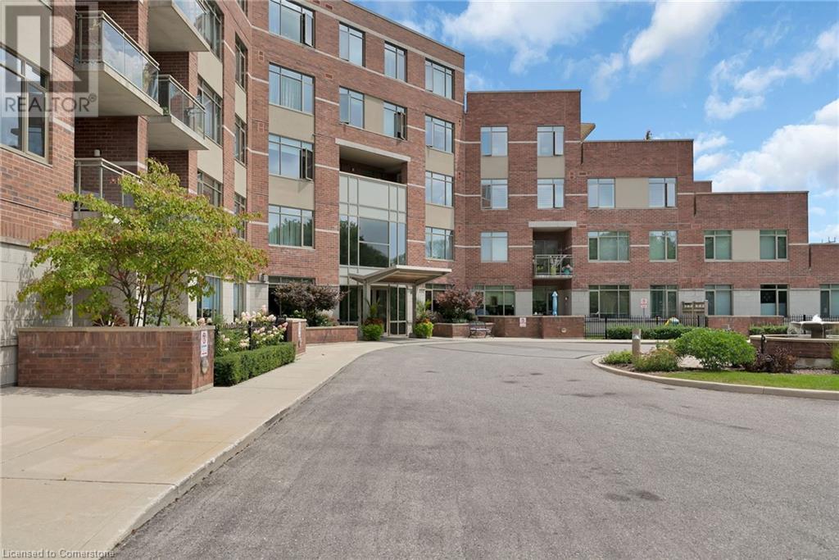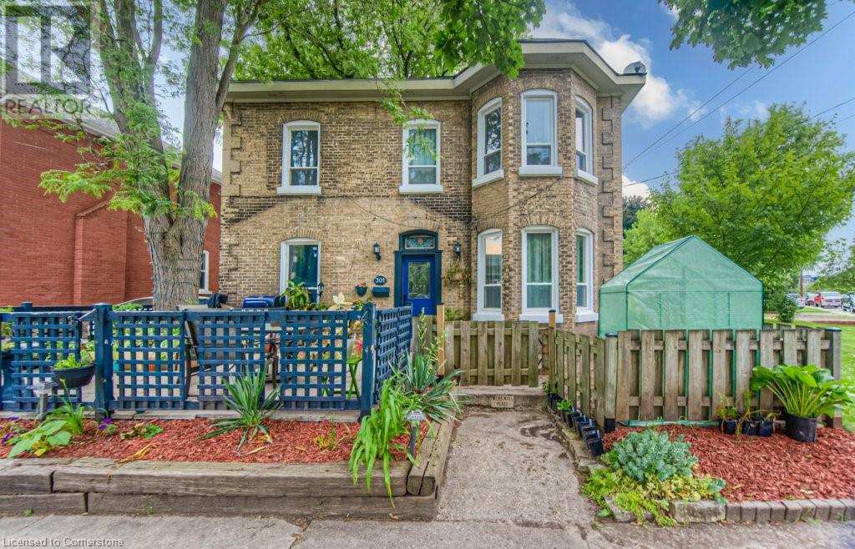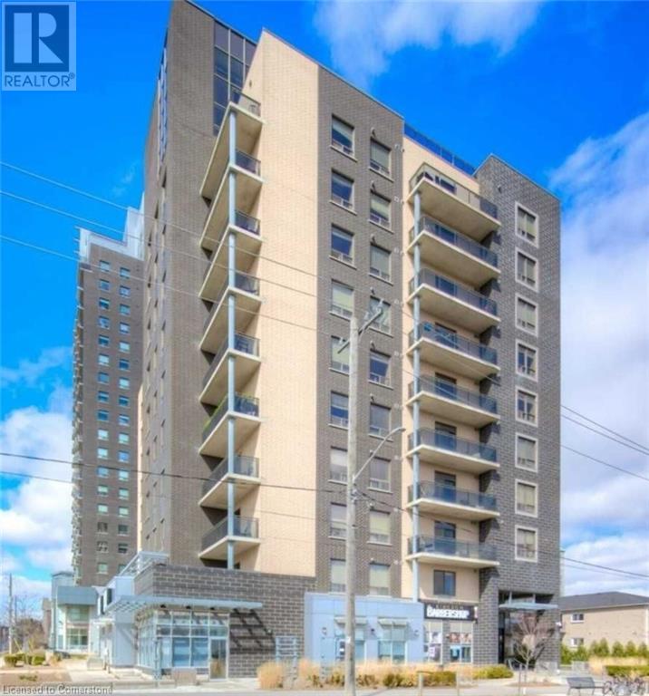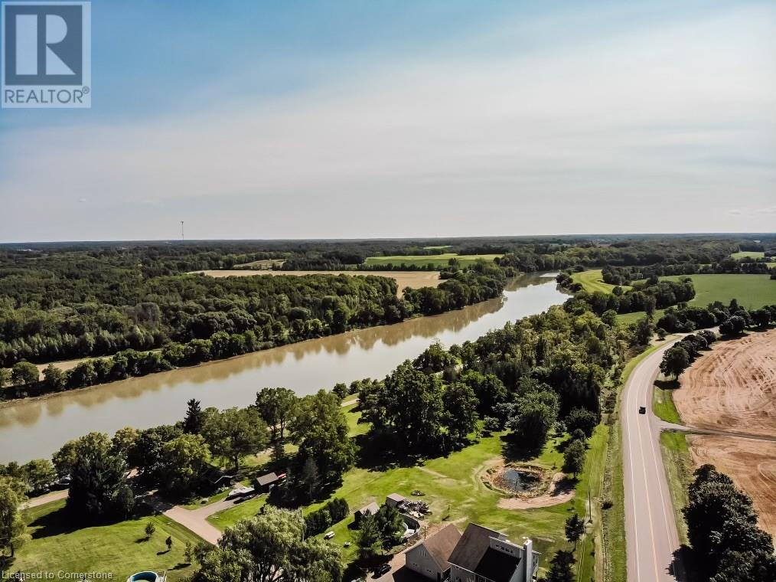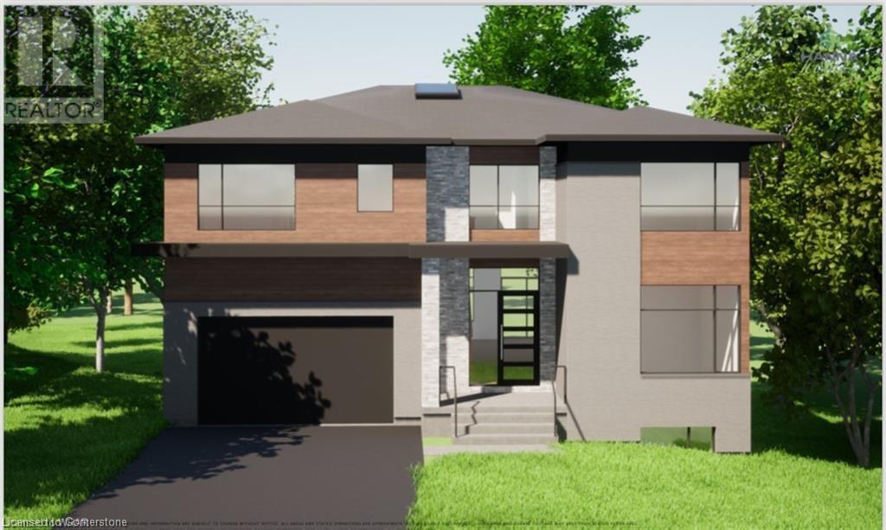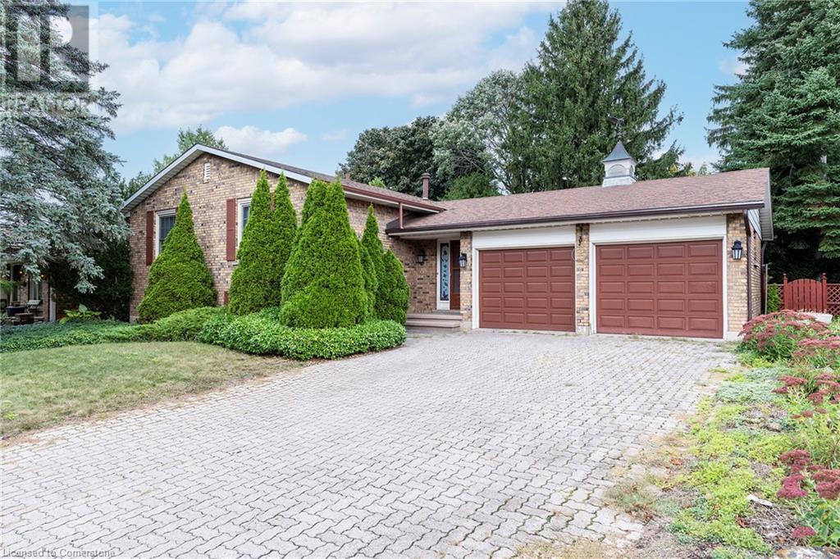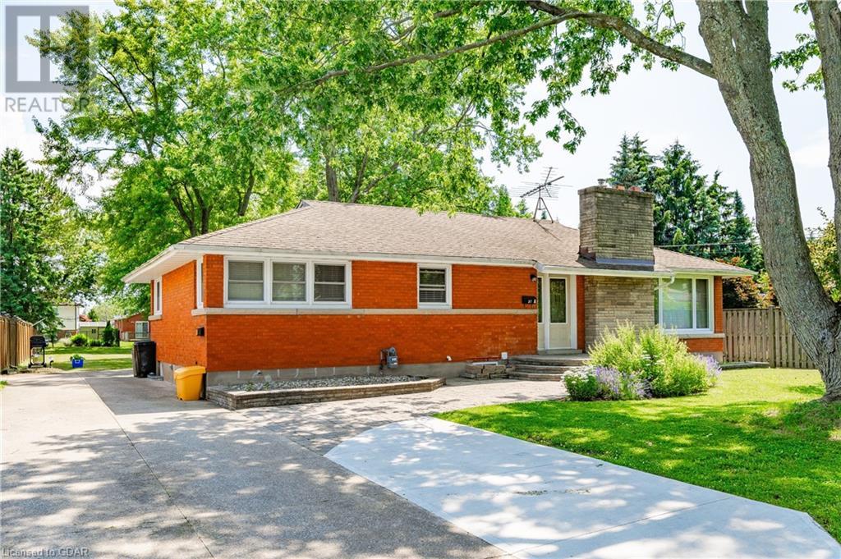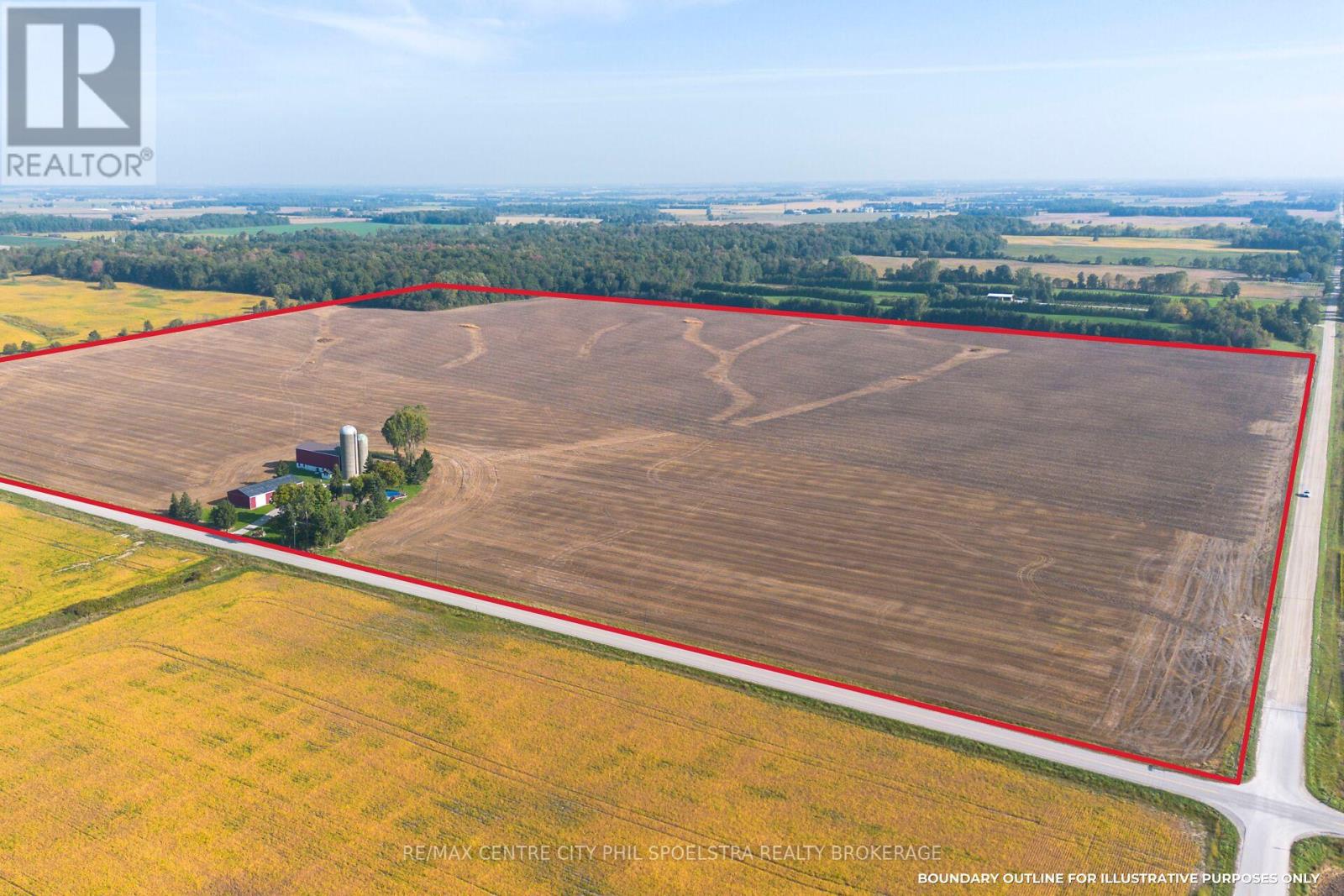143 Jessie Street
West Elgin (West Lorne), Ontario
Beautiful location for this building lot to build your dream home! At the end of a dead-end street beside greenspace and across the road from the park. Close to shopping, medical center and library with quick and easy access to the 401 for commuting. Hydro, gas and sewer are available at the road. Lot is 66 x 132 with a barn on it. Property next doors has same municipal address but is LOT 10 pin is different 351180586. (id:59646)
587 Hanlon Creek Boulevard Unit# 9
Guelph, Ontario
Looking for a great place to locate your business? Brand new flex commercial/industrial unit for lease in highly desirable South-End Guelph’s Hanlon Creek Business Park. This unique and modern space features 22 ft ceilings, a 10ft x 10ft drive-in loading bay /garage door, a mezzanine level of 701 sq ft (which can be split into dual units), and access to ample parking within the complex. Located at the corner of Hanlon Creek Boulevard and Downey Rd, steps from City bus routes, the unit offers a fantastic West view of green space off Downey Rd offering signage exposure. Offers zoning B.5-9 & BP-3 - Industrial and Corporate Business, permitted for: Catering Service, Commercial School, Computer Establishment, Research establishment/Laboratory, Mall, Manufacturing, Medical Office/Clinic, Dentist/Orthodontist Clinic, Office, Post Secondary School, Print Shop, Warehouse, Showroom, Recreation Centre, Vet Services, Public Hall, Restaurants are permitted (must comply with zoning restrictions). Power: 600-volt, 200 amp electrical service is provided within each unit. 587 Hanlon Creek is 5 minutes from Highway 401 and close to Toronto, Hamilton, Cambridge, and Kitchener/Waterloo. This unit is delivered as a shell so you have the flexibility of customizing to your business needs (additional finishes to be completed by the landlord open for discussion). Book your showing today. (id:59646)
22 Marilyn Drive Unit# 608
Guelph, Ontario
Welcome to Riverside Gardens at 22 Marilyn Drive, Unit 608 – an exceptional condo situated in one of Guelph’s most desirable neighbourhoods. This rare opportunity offers a lifestyle that blends comfort, convenience, and community. Boasting 1293 square feet, this 3 bedroom, 1.5-bathroom unit is filled with natural light and features an airy, functional layout. The bright kitchen and rare dedicated dining space make it perfect for casual meals or more formal gatherings. The enclosed balcony, with its peaceful views over Riverside Park, is the ideal spot to savour your morning coffee while enjoying the surrounding greenery. The unit also offers plenty of storage throughout, including double closets, ensuring you have room for everything. Riverside Gardens is known for its generously-sized units, making this home a true gem for those seeking space without compromising on location. The secure building offers several amenities, including a party room and an exercise room, ideal for staying active and social. With Riverside Park and the Speed River trail system just steps away, you’ll have easy access to beautiful walking trails and picnic spots. Shopping and dining are nearby at the SmartCentres Plaza, and with convenient access to Highway 6, commuting and exploring the area is a breeze. Don’t miss your chance to experience this wonderful blend of tranquility and city living! (id:59646)
100 James Street S
Hamilton, Ontario
Main floor office space situated at the corner of James Street South and Hunter Street West across from Hunter GO Station. The unit enjoys its own entrance at the north end of the building and offers lots of natural light. The unit consists of a reception area, multiple offices, large open office and washroom. Well maintained and managed building. Unit is vacant and available immediately. Semi Gross rent + utilities. (id:59646)
5010 Corporate Drive Unit# 239
Burlington, Ontario
Welcome to your new home in the heart of North Burlington's sought-after Corporate neighborhood! This sophisticated one-bedroom, one-bathroom condo offers modern living at its finest. Step inside to discover a thoughtfully designed living space featuring high-end finishes and abundant natural light. The open-concept layout seamlessly connects the stylish kitchen, cozy living area, and elegant bedroom, creating a perfect environment for both relaxation and entertaining. One of the standout features of this condo is the expansive rooftop terrace, offering breathtaking views of the city skyline and a private oasis to unwind or host gatherings. Whether you're enjoying a morning coffee or an evening under the stars, this outdoor space adds a unique touch of luxury to your daily life. You'll enjoy easy access to nearby amenities, vibrant dining options, and convenient transportation links. Don’t miss the opportunity to own this exceptional condo in one of Burlington's most desirable areas. Don’t be TOO LATE*! *REG TM. RSA (id:59646)
301 Reynolds Road
London, Ontario
Welcome to Byron, Ontario—one of London's most sought-after neighborhoods! This beautifully renovated 4-bedroom, 3-bathroom ranch-style home combines modern luxury with ample space on a double-wide lot. The stunning kitchen boasts quartz countertops, marble floors, and high-end stainless steel appliances, while the master bedroom features an ensuite with a private hot tub room and walk-out access to the serene backyard. The fully finished lower level offers high ceilings and endless potential for in-law accommodations. Step outside to your personal oasis, complete with an inground pool, koi pond with a waterfall, and a spacious deck for entertaining. The home also includes a metal roof, an oversized concrete driveway, and a single-car garage. A detached office or business space with a separate entrance adds to the versatility of this property. Located just minutes from Boler Mountain Ski Hill and nearby golf courses, this home feels like a resort in the city. Don't miss the opportunity to make it yours! (id:59646)
171 Gosford Street
Southampton, Ontario
Check out this custom designed, custom built, with locally sourced white pine, log home or four season cottage in picture perfect Southampton. Step inside from the beautiful covered front porch and cozy up by the 2 sided fireplace from either the main floor primary bedroom with walk in closet & ensuite privilege including a jacuzzi tub, or the chalet style living room with soaring ceiling. The functional kitchen provides ample storage and a lovely island conveniently located between the dining area and living room. Perfect for entertaining family and friends after a day of fun. The dining area has a walk out to covered back porch with convenient nat. gas bbq hook up. Main floor laundry completes this level. Upstairs enjoy magical morning sunrises, spectacular Southampton sunsets and night stars which can be viewed from the comfort and privacy of the upper loft area. There are 2 separate sleeping areas, one used as a family room, one a private bedroom and another full bathroom allowing room and privacy for family or guests. The lower level features a partially dry-walled basement waiting for your personal inspiration as well as a cold room and rough in for another bathroom. Outside is a partially fenced, huge backyard, and the ultimate man cave or she shed. Boasting an impressive 930 sq feet, the detached garage offers unlimited possibilities which could include storing all the toys you need for 4 seasons of fun, or the ultimate workshop and will even hold an RV. There is also a 30AMP RV outlet. This one of a kind property is close to many essential amenities such as the hospital, shopping and the beach. Whether you like hiking or biking, swimming, boating or fishing, golfing or skiing, gardening or simply relaxing - this home is central to everything. It offers lots of room to work and play - great green spaces, raised garden beds, landscaped area with small pond feature, sandy area and firepit, and ample parking. This could be your dream home! (id:59646)
394 Springbank Avenue Unit# 4
Woodstock, Ontario
Introducing a nicely finished 3 bedroom condo in Woodstock, close to shopping and parks. Recent updates include kitchen cabinets, carpet, vinyl in kitchen and bathrooms, and freshly painted throughout. This unit also features a main floor with a large living room, eat-in kitchen with access to the back deck, 3 large bedrooms, 1 1/2 bathrooms, and a finished rec room in the basement, and a gas furnace and AC unit which are not always found in this corporation. This is an affordable unit and a great opportunity for new Buyers and investors. (id:59646)
2490 Old Bronte Road Unit# 628
Oakville, Ontario
Welcome to your new home! This spacious 2-bedroom condo offers the perfect blend of comfort and convenience. Step into a freshly painted and inviting living space featuring new laminate floors, custom window coverings and access to a private balcony. The well-appointed kitchen offers stainless steel appliances and a breakfast bar, while the ensuite laundry adds convenience to your daily errands. A rare storage locker is situated on the same floor as your unit, making it easy to access your belongings. Enjoy a dedicated bike storage room, the fully-equipped exercise room, host gatherings in the stylish party room, or unwind on the rooftop deck. The building is located in a fantastic area, with easy access to highways, public transit and a range of shopping options. For nature lovers, the endless walking trails of Bronte Creek Provincial Park are just steps away. Don’t miss out on this exceptional opportunity to own a stylish condo in a vibrant community! (id:59646)
146 Forfar Street W Unit# 301
Haldimand, Ontario
Professional Office Space For Rent. 1685 Sq Ft of Space Perfect For Medical Professionals,Lawyers, Mortgage Brokerages, Educational Centre and Many Other Uses. Includes direct access with elevator and private bathroom. Tenant To Pay TMI + Utilities. (id:59646)
400 Romeo Street N Unit# 113
Stratford, Ontario
Welcome to your dream condo in the heart of Stratford Ontario! This stunning 2 bedroom PLUS Den, 2-bathroom condo in the prestigious Stratford Terraces is the epitome of modern luxury and convenience. Imagine living in a bright, carpet-free space with engineered hardwood floors, soaring 10-foot ceilings, dazzling quartz countertops, and large windows adorned with California shutters that let the sunshine pour in. The oversized primary bedroom is a true retreat with dual closets and a full ensuite featuring a relaxing bathtub, while the second bathroom boasts a sleek walk-in shower. Need a workspace or a cozy reading nook? The versatile den has you covered! In-suite laundry with a stacked washer and dryer adds to the convenience. With a private covered patio opening to a lush grass yard, you'll enjoy a perfect blend of indoor and outdoor living. You’ll have peace of mind with your own secure, heated, underground parking space and additional storage locker. (a second parking space is available if needed, details upon request). The comprehensive condo fees cover A/C, heating, water, garbage removal, and meticulous grounds maintenance, snow removal, lawncare, building maintenance. Plus, you’re just around the corner from the Stratford Golf and Country Club and the picturesque Lake Victoria waterfront with its picnic areas and walking paths. All the exciting events and amenities of Stratford are right down the road. This is more than a home—it's a lifestyle! (id:59646)
301 Grand River Avenue
Brantford, Ontario
Amazing duplex on a large lot! This spacious duplex consists of two 2-bedroom apartments. The upper unit is very spacious with large bedrooms, large bathroom, in-suite laundry and lots of parking. The main floor is a 2-bedroom unit with a very large kitchen, dining room, and living room. The double car garage makes a great workshop or workout room plus lots of room for your vehicle, plus a wood stove to heat the space if you wish. The yard is large and well-cared for, a nice deck area in front for the upstairs tenant, and a sunroom on the main floor for the lower occupant. This would be a perfect home for a live-in owner with the tenant paying your mortgage for you! (id:59646)
91 Centennial Parkway S Unit# U#2
Stoney Creek, Ontario
2 Bedroom open concept self contained unit on 2nd floor. Ideal for MATURE and/or RETIRED individual/couple. Private and quiet rear balcony. Conveniently located between East Hamilton/Stoney Creek. H/E Furnace, Tankless water heater (owned). Fridge, Stove. In-suite washer & dryer. Convenience to shopping (Eastgate Square), Medical, QEW/Redhill/Linc and Transit. Tenant pays own utilities (Heat, Hydro & Water). Rear private parking. (id:59646)
2061 Lakeshore Road E
Oakville, Ontario
Discover the perfect canvas for your future masterpiece at 2061 Lakeshore Rd E, nestled on a tranquil private laneway on almost 1.5 acres in sought-after South East Oakville. This rare vacant lot offers an incredible opportunity to build your dream home just moments from the shimmering shores of Lake Ontario. Imagine designing a stunning estate home surrounded by lush greenery and the serene ambiance of this picturesque area. With ample space to create the perfect layout, this lot provides the ideal setting for a custom-built home tailored to your lifestyle. Conveniently located near parks, vibrant local shops, and top-rated schools, this prime location combines the tranquility of privacy steps to the lake with easy access to the amenities of Oakville. Don't miss your chance to turn your vision into reality on this exceptional lot. Whether you're a builder looking to create a standout property or a buyer ready to design your forever home, this opportunity is not to be missed. Start imagining the possibilities! The proposed renderings are for 7070 SQFT above grade. The zoning allows for 25% lot coverage which would allow someone to build up to 15,123 SQFT on the ground floor without a variance. (id:59646)
N/a 3rd Conc Road
St. Williams, Ontario
144.92 acre parcel of mixed loamy-clay farmland, near St Williams. Comprised of approx. 97 workable and randomly tiled acres. Former tobacco farm that is currently being grown in a cash crop rotation by a tenant farmer. A 55’x75’ steel clad barn with 30’x46’ former striproom is ready for your immediate use. The A zoning permits a home to be built right here. Add to your existing land base or begin your farmland investment. This is a nice block of ground located on a quiet paved road and in close proximity to Lake Erie. Do not miss this opportunity, book your private viewing today (id:59646)
00 Third Line
Acton, Ontario
This exceptional 1.03-acre building lot offers a perfect setting for creating your dream home. Situated on a quiet rural road, this lot is ready for construction with no conservation restrictions, highlighting its appeal as an accessible, ready-to-build opportunity. Ideal for a walk-out basement, the property's dry topography ensures ample natural light, perfect for incorporating an in-law suite or secondary dwelling. Surrounded by farmland and forests, the location promises a peaceful and scenic living environment, both now and in the future. Experience the quiet of the countryside while remaining conveniently close to town amenities such as shops, churches, and commuter routes. The lot is outside the Grand River Conservation Authority (GRCA) boundaries, allowing for straightforward building permit applications and the start of construction without conservation-related delays. Furthermore, benefit from the Ontario Federation of Agriculture (OFA) credits, which offer a reduction in property taxes until you are ready to build. This land is more than just a site; it is a foundation for your future. Do not miss this rare chance to build your custom home in a serene countryside setting. Please contact your Realtor for more information and to begin your journey towards realizing your dream. Note: The land is currently farmed, and we kindly request that you respect the farmer's crops during any visits. A survey is available upon request. There are no conservation-related building restrictions, and the farmer retains the right to harvest the crop. (id:59646)
4576 Sara Lane
Beamsville, Ontario
GORGEOUS, OVERSIZED BUNGALOW … This stunningly upgraded 4 bedroom, 2 bathroom home at 4576 Sara Lane within the Golden Horseshoe Estates in Beamsville boasts nearly 1600 sq of beautifully finished living space ~ potlights & luxury vinyl flooring throughout. OPEN CONCEPT living area offers a living room with modern electric fireplace, dining area, and XL peninsula breakfast bar leading into the kitchen. Ceiling-height cabinetry, gas stove, S/S appliances, fridge w/ice & water, WALK-IN PANTRY combined w/laundry room & tankless hot water heater, AND dining area with access to the 10’ x 17’ deck w/retractable awning, privacy panels, and fully fenced yard. FRENCH DOORS lead into the bedroom off main living area (currently used as an office); Huge primary bedroom features crown moulding, WALK-IN closet & luxurious 3-pc bath with walk-in shower, and two more spacious bedrooms and 4-pc bath complete the home. Double drive and 2 sheds meet your parking & storage needs. NEW FEE $886.87/month pad fee includes Water and Taxes. The Golden Horseshoe Estates is in a great central location- along the Niagara Fruit & Wine Route, just minutes to the QEW, great shopping, parks, and restaurants plus only 10 minutes to the Grimsby GO Station, 30 minutes from Niagara Falls & US border, and 1 hour from Toronto! CLICK ON MULTIMEDIA FOR virtual tour, photos & more. (id:59646)
8 Hickory Street W Unit# 1105
Waterloo, Ontario
Amazing 2-level, Top Floor Penthouse (11th floor) unit, with 5 bedrooms and 5 full bathrooms. Bright and spacious, with Incredible sunset views on the 2-storey balcony. Featuring Approx. 2100 sq.ft. of living space with a 2-storey, 20ft ceiling lounge, amazing eat-in kitchen with large island and pantry, in-suite laundry room, 5 large bedrooms and ensuite bathrooms (for 4 of the rooms), the 5th room features slider-doors to the magnificent balcony. This is a Turn-key opportunity, in a prime location. This Modern-style building also offers a social lounge, workout facilities, underground parking, and plenty of bike racks. This unit comes with all appliances and fully-furnished with the existing furniture. Close to all amenities, shopping, transit, and just a short walk to both Wilfrid Laurier University and the University of Waterloo. **Please note: Some Images have been digitally altered /virtual staging has been used in some photos. Call today for more details on this exceptional opportunity! (id:59646)
7 Lakelawn Road Unit# 12
Grimsby, Ontario
Gorgeous Townhome In A Lakeside Community In Grimsby With Breathtaking Lake Views. This Freshly Painted And Renovated Home Is Filled With Natural Light From Numerous Windows. The Main Floor Features 9-Foot Ceilings, An Open-Concept Kitchen With Quartz Countertops And Backsplash, Hardwood Flooring Throughout, And A Powder Room With A Quartz Counter. The Master Bedroom Offers A 4-PieceEnsuite, A Spacious Walk-In Closet, And Access To A Balcony With Stunning Views. The Basement Has A3-Piece Rough-In For Future Expansion. (id:59646)
148 Gage Avenue S Unit# 1
Hamilton, Ontario
Welcome to your new home, a bright and charming 2-bedroom apartment perfectly situated across from the renowned Gage Park! This delightful residence offers not only a cozy haven but also the convenience of living in close proximity to one of the city's most beloved green spaces. - Pet-friendly environment, ensuring your furry friends are welcome - Dedicated parking spaces for residents - Responsive management for any maintenance needs. Looking for A+ tenants, please provide Rental Application, References, Credit Scores and all other required documents. (24 hrs notice for showings) RSA (id:59646)
45 Vanrooy Trail
Waterford, Ontario
Discover elegance and comfort in this stunning 1638 sq ft full brick bungalow. Boasting an expansive 158-foot backyard, this home offers the perfect blend of indoor luxury and outdoor space. Step inside to find soaring 9-foot ceilings and beautiful engineered hardwood floors throughout. The open concept great room provides a seamless living space with picturesque views of the rear yard. Indulge in two exquisite bathrooms featuring Corian countertops, stylish rounded sinks, porcelain floors, and Mirolin tubs. The primary bedroom is a true retreat, complete with a spacious walk-in closet and private ensuite. The heart of the home is the gourmet kitchen, showcasing shaker cupboards with crown molding, a generous pantry, and a practical island with Corian countertop – perfect for casual dining or entertaining. A 6-foot patio door leads to a covered 12x10 foot deck, ideal for outdoor relaxation. Additional features include a convenient mud room connected to the two-car garage, main floor laundry, and elegant oak stairs with black metal spindles leading to the lower level. This thoughtfully designed bungalow offers the perfect combination of style, functionality, and space for modern living. (id:59646)
390 Southcote Road
Ancaster, Ontario
TO BE BUILT! Stunning Zeina Homes property in Ancaster! custom-built 4-bedroom, 4-bathroom gem boasts 2673 sq ft of luxury living. Enjoy the 9-foot main floor ceilings, open concept design, and double door entrance. The home features an oak staircase, oversized windows, granite/quartz counters, undermount sinks, gas fireplace, sliding doors from the kitchen to the backyard, hardwood floors, and porcelain tile. The brick to roof exterior adds elegance, and there's a convenient separate side entrance. The property includes a 2-car garage and is situated close to amenities, parks, schools, shopping, bus routes, highway access, restaurants, and more. Don't miss out on this fantastic opportunity! (id:59646)
2808 Heardcreek Trail
London, Ontario
A fabulous 2-storey executive home located on a quiet street in Northwest London, one of the fastest growing community area. This stunning house has 8 bedrooms, 5+1 bathrooms and 4 kitchens, totaling over 4200 sq.ft. of living space. Open concept main level living room and main kitchen with oversized island (9.5'x4'). Second kitchen has its own walk-in pantry. Getting upstairs you will find a large family room and 4 spacious bedrooms. The primary bedroom has vaulted ceilings, 5-piece ensuite and walk-in closet. The second bedroom is also an ensuite with dual closet. The 3rd & 4th bedrooms share a jack-and-Jill bathroom. Fully finished basement with 9' height owns seperate entrance features another 4 bedrooms, 2 full bathrooms and 2 kitchens which could be rented to two families for extra income. Fully fenced backyard, dual raised deck, pergola (13'x11'), HRV are the bonus features. Close to Walmart, Hyde Park shopping plaza, UWO, Ponds and Trails. It's more than you expect! (id:59646)
721 Hwy 54
Brantford, Ontario
Come bring your designs and build your dream home! This 0.57 acre lot is located in a fantastic neighborhood surrounded amongst large trees and greenery. This private backyard is fenced in and ready for you to enjoy. Close to conservation areas, trails and golf courses! The lot is already serviced with a dug well and septic tank. Enjoy the country lifestyle while being close to town amenities. Easy drive into downtown Brantford and just 30 minutes to Hamilton. This lot is ready to build on. Buyer to exercise due diligence regarding the existing foundation. There truly are endless possibilities with this lot. Seller will consider VTB. (id:59646)
904 Willow Drive
London, Ontario
Charming 2+1 bedroom, 3 bath, home welcomes you in a mature and quiet neighborhood, 5 minutes or 2.7 km away from 401 and Wellington Rd. Awesome features include metal roofing, a 13x25' inground oval pool, spacious back yard that can accommodate a beach volleyball court to go with lazy summer day bbqs. The 17.5'x14' shop is currently rented out for $395/month without lease to a wood working enthusiast but will be vacated by closing date. The 23x11 detached garage communicates with the hobby shop and the 11x9.5' pool room. There is a 220V sub panel in the garage along with a natural gas heater (not on propane tank) used to warm up the space so that the facilities can be used year round (pool excluded). The furnace, A/C and instant hot water heater are owned and approximately 3 years old. The instant hot water heater is being financed at $50/month. The inground sprinkler system adds convenience for maintaining the lawn nice and green. Future projects may include a stand alone suite as the new law allows auxiliary building units for added residential space. The foundation and building envelope is there so the hard stuff (initial building permit) is already done! (id:59646)
Lot 3 North Ridge Terrace
Kitchener, Ontario
LIMITED TIME BUILDER'S PROMOTION: FINISHED BASEMENT!! THE HAZEL at Chicopee Heights brand new subdivision by Hanna Homes! A hidden private pocket embraced by nature (Chicopee Ski Hill) & surrounded by lush forestry for optimal privacy. The Hazel! Experience the height of luxury in this quality, architecturally impressive 3060 S.F. two storey home w/ double garage & walkout basement. The moment you walk in, prepare to be impressed by the 15 x 11.5 Ft. Foyer leading to the huge living room with gas fireplace and built-ins, Formal dining room, Large top of the line kitchen w/ a beautiful island w/ an extended breakfast bar, stone counters & built in pantry along the back of the house, flooded with natural light due to many very large windows at the back of the house as well as the high end finishes throughout, the main floor also features a super bright study (could double as a main floor bedroom) right by the main door, as well as a full bathroom & a walk-in closet near by. The second storey features a huge primary bedroom with 2 walk-in closets, a luxurious 5 -pc ensuite bath, Bedroom 2 with its own 3-pc ensuite & walk-in closet, a third (Jack &Jill) bathroom on the second level shared by bedroom 3 & 4, also a den area and an upstairs laundry room. Upgrades galore in this well thought brand new home, including but not limited to: flooring, stairs, railing, paint, trim, lights, doors, windows, C/V rough-in ..etc. (too many to list), This home features a walkout basement w/ a separate entrance & and rough-ins for bar/ kitchenette, laundry, full bath (Rough - in for 2 baths is possible) makes for the perfect in-law set up or legal accessory apartment for extra income - concept plan available). Exceptional property that will stand out in Chicopee neighborhood, a fantastic location that has it all: easy access to 401, 7 & 8 Hiways, shopping, schools, parks & protected green spaces. C.A.M. & private garbage removal fee is $185 monthly. Don't miss this opportunity! (id:59646)
508 Riverbend Drive Unit# 65 & 64(A-D)
Kitchener, Ontario
“Your Sandbox” Co-working office space is perfect for a small business; this space can accommodate 8-10 people. Large office for 1-2, along with a workstation pod area for 6+ individuals, ideal for fostering collaboration and productivity. Included in this space is your own photocopier/stationary area which ensures that all business needs are met efficiently (this area could be converted to more individual workstations if needed.) Many onsite amenities, meeting rooms, 100+ seat theatre with full audio/visual system, golf simulator, videocasting area and fitness centre. Included is free parking and 24/7 secure building and access. Your office/workstations come equipped with locking file cabinet, task chair and a modern desk. This office space is equipped with everything needed for a dynamic and secure work setting. Share common interests with likeminded professionals and referrals to grow your business. (id:59646)
34 Westbrier Knoll
Brantford, Ontario
NOW’S YOUR CHANCE!! Homes do not come up for sale on this street often, this one is still the original owner. This large raised bungalow with double garage is located in a 10+ in North Brantford. The main floor offers spacious principle rooms, perfect for entertaining w/LR open to the DR and DR open to the Eat-in Kitch. There is a bonus 4 season Sun Rm w/plenty of windows & a wet bar for added entertainment space w/walk-out the backyard and stairs to the Rec Rm. The main flr is complete with 2 generous sized beds and a 4 pce bath with plenty of space to get ready and a relaxing jet tub. The lower level offers even more space with a huge Rec Rm also with wet bar, gas FP. There is also a 3rd bedroom and 3 pce bath and best of all plenty of storage and a workshop. The back yard is a tranquil private retreat w/mature trees, plenty of space to make it your own oasis. Do NOT MISS all this fantastic home has to offer, great bones, size, lot and location close to all amenities and minutes to the HWY. This is the ONE! (id:59646)
70 Brentwood Drive Unit# 1
Hamilton, Ontario
Welcome home to your beautiful 3 bedroom 1 bathroom main level unit in a detached home. Large spacious living area with 3 generously sized bedrooms. Located in prime West Mountain location, steps from a park, Huntington Park minutes from all amenities and local shops. Laundry included, Private Backyard, One laneway of parking included. Tenant responsible for 100% of hydro usage, 60% of Gas, 60% of Water. Minimum 1 year lease. Credit check and employment verification is a must. Available November 1st (id:59646)
187 Grenfell Street
Hamilton, Ontario
Welcome to your dream home nestled in the Crown Point North neighbourhood! This stunning 4+1 bedroom, 3 bathroom brick house boasts both tasteful style and practicality. Situated on a peaceful street, this spacious home exudes character and charm at every turn. Step inside to discover a renovated modern kitchen featuring a sleek quartz island, perfect for culinary adventures and casual dining alike. Hardwood floors flow seamlessly throughout, adding warmth and sophistication to the living spaces. Upstairs, the second floor bathroom has also been recently redone. The bedrooms are generously sized, providing ample space for rest and relaxation. But the real gem of this property lies beneath – a fully- equipped 1-bedroom, 1-bathroom in- law suite awaits in the basement, offering endless possibilities. Whether you seek additional rental income or extra space for extended family, this versatile unit fits the bill perfectly. Outside, a private backyard oasis beckons, complete with beautiful gardens and a spacious deck, ideal for entertaining guests. Imagine summer evenings spent under the stars, surrounded by lush greenery! Don't miss this rare opportunity to own a home that effortlessly combines modern amenities with timeless appeal. Whether you're looking for a lucrative investment or a forever family home, this property has it all. Schedule your viewing today and prepare to fall in love! (id:59646)
7095 Guelph Line
Milton, Ontario
Discover your dream property in Campbellville! Nestled in the picturesque Niagara Escarpment, this extraordinary property spans nearly 19 acres of untouched nature, offering an idyllic retreat for nature lovers. With the serene Limestone Creek meandering through the land, you'll be captivated by the towering trees, mature hardwood forest, and stunning vistas of Rattlesnake Point. The solid, sprawling bungalow provides a perfect canvas for your vision, whether you're looking to renovate or expand. The heart of the home features a spacious open kitchen that seamlessly connects to a large balcony, perfect for enjoying spectacular views of the rock face of Rattlesnake Point and the rapids and sounds of the rushing water of Limestone Creek—an enchanting backdrop that soothes the soul. Fishing enthusiasts will appreciate the creek's seasonal visitors, including speckled trout, rainbow trout, and salmon. The property also boasts an attached lower-level shop with 200 amp 3 phase electrical service, ideal for a home business or hobby space. Conveniently located just minutes from the amenities of Milton and Burlington, this property combines the best of country living with easy access to modern conveniences. Easy access to the 401, 407, and the QEW. Don't miss this rare opportunity to own a slice of paradise and embrace a lifestyle surrounded by nature's beauty! (id:59646)
1534 Heritage Way
Oakville, Ontario
Charming Family Home, 1534 Heritage Way, Oakville Glen Abbey This beautifully designed family home is located in the prestigious Glen Abbey neighborhood—1534 Heritage Way. Combining elegance and functionality, it’s perfect for both everyday living and entertaining. Key Features: • 150' Deep Lot: A rare find, the spacious backyard includes a heated saltwater pool, a large grassy area for children or pets, and a partially covered deck and porch, providing plenty of space for relaxation and play. • Modern Kitchen: Featuring quartz countertops and a subway tile backsplash, this kitchen connects seamlessly to a bright breakfast area and opens to the backyard deck, perfect for family meals. • Luxurious Primary Suite: The expansive primary bedroom boasts dark-stained hardwood flooring, double doors, a walk-in closet, and a spa-like ensuite with a freestanding tub and frameless glass shower. • Spacious Living Areas: The main floor includes a large living room that flows into a formal dining room, both featuring rich cherry hardwood floors. A cozy family room with a wood-burning fireplace completes the space, ideal for gatherings. • Additional Bedrooms: Three well-sized bedrooms and an updated four-piece bathroom on the second floor offer ample space for family and guests. • Professional Landscaping: Enjoy the beautifully landscaped front and backyards, offering privacy and tranquility in your own outdoor oasis. Prime Location: Situated in the heart of Glen Abbey, this home is within walking distance to top-rated schools, parks, and community amenities, making it perfect for families. Don’t miss the opportunity to make this charming family home yours! (id:59646)
15 Charles Street E
Kitchener, Ontario
Welcome to 15 Charles St East, a charming WORK/LIVE space filled with possibility. Located in the heart of downtown Kitchener, this property exudes character and sophistication, offering a unique opportunity for professionals seeking a distinguished workspace. This property includes a private parking area that fits up to 6 vehicles, outdoor balcony, full kitchenette, 3 piece bathroom, 2 bedrooms, 2 main floor boardrooms and reception/lobby area. This is the ideal location for any entrepreneur or business, steps away from public transit, shops, restaurants, The Walper hotel, The Museum, and the list goes on. Book your showing today. (id:59646)
31 Nieson Street
Cambridge, Ontario
MODERN TOWNHOUSE LIVING AT 31 NIESON STREET! Step into this beautifully designed townhouse featuring contemporary finishes and an inviting open-concept layout. The carpet-free main floor boasts a bright living and dining area, with sliding patio doors leading to an outdoor space. The modern kitchen is equipped with stainless steel appliances, ample counter space, and sleek cabinetry. A convenient powder room completes the main floor. Upstairs, you’ll find 3 spacious bedrooms and 2 bathrooms, including a primary suite with a 3-piece ensuite and a walk-in closet. The upper-level laundry adds convenience to your daily routine. Additional features include a single garage, driveway parking for two, an unfinished basement for storage, a garage door opener with remotes, and a water softener. Ideally located close to schools, parks, shopping, and just minutes from the highway. Tenant(s) are responsible for heat, hydro, gas, water, tenant insurance, and hot water heater rental. Available November 1st. (id:59646)
3563 Lake Shore Boulevard W Unit# 310
Toronto, Ontario
Located at 3563 Lake Shore Boulevard W, Unit #310, this illustrious boutique condo stands out with its unique architectural design, featuring a prominent and stylish clock tower. The unit boasts a well-sized primary bedroom and a spacious secondary bedroom with frosted sliding door which can also be used as an office. With 9 ft ceilings throughout, this layout is a favorite among young professionals. Enjoy a serene walk with mature trees along the way leading to the lakeshore. It's one of Etobicoke's most desirable addresses by Lake Ontario. Conveniently, the Long Branch GO station offers direct service to Union Station and the Yonge-University Spadina subway line, with TTC access at the front door. Easy highway access via Browns Line to HWY 427 and QEW, plus proximity to Billy Bishop Airport (15 mins) and Toronto Pearson Airport (17 mins), enhances the appeal. (id:59646)
2434 Eileen Drive
Burlington, Ontario
This fantastic bungalow has been lovingly maintained by the original owner. This property features an oversized lot with a large in-ground pool and a three-season sunroom. When you step inside this residence, you know you’re in a home that has been cherished and loved over the years. The living room features hardwood floors and a wood burning fireplace. The eat-in kitchen has plenty of storage and views of the pool. You can easily open up the kitchen to the living room to create an open concept floor plan. The primary bedroom has a large walk-in closet which was previously the third bedroom – you can easily change it back to a bedroom! A full bathroom and second bedroom complete the main level. You’ll love the sun-soaked sunroom with brand new vinyl plank flooring (2024) -a great bonus space! The fully finished basement has a large recreation room, a third bedroom, a full bathroom, and a great laundry room. You’ll find plenty of storage in the basement as well. Head out to the backyard for summer swims and BBQ’s. This backyard has tons of privacy with mature cedars. Great location just steps to everything you need. Don’t be TOO LATE*! *REG TM. RSA. (id:59646)
Pt Lt 13 Canborough Road
Wellandport, Ontario
1.03 acre property in quiet country setting just west of village of Wellandport. Buyer to do their own due diligence regarding permitted uses and availability of building permits. (id:59646)
141 Catharine Street S Unit# 702
Hamilton, Ontario
Located in Hamilton's trendy Corktown neighbourhood, known as the entertainment district of Hamilton, it is within walking distance to the GO Station, has easy access to transit, and is close to parks and shopping. The completely updated bathroom, appliances and hardwood floors. There is an underground parking spot. Amenities include a gym, Sauna, rooftop terrace, and ground-level outdoor entertaining area with BBQ. A Status Certificate is available. RSA. Freshly painted, new counter tops, kitchen faucet. Move in ready. (id:59646)
1123 Houston Drive
Milton, Ontario
Semi-detached in the wonderful Milton Clarke community of Halton. Bright and functional layout. Laminate floor through out. Combine living/dining kitchen with breakfast area and walk-out to full fenced yard master bedroom with 4-piece ensuite and walk-in closet. Finished basement with oversize window. Potential separate entrance. (id:59646)
960 King Street E Unit# 2 & 3
Cambridge, Ontario
Your golden opportunity to purchase a fully operational boutique market! A staple in downtown Preston, you'll benefit from a loyal customer base and this great central location close to shops and businesses, right on busy King Street. Bring your own touch or run it as a turn-key operation, with almost $95k in chattel value! This successful business has lots of opportunities for growth by expanding services, adding delivery, and more! Don't miss this recipe for success and the opportunity to be your own boss. (The seller also has a cafe and would prefer to sell the businesses together, but is open to selling Cafe and Store separately. Businesses for sale, not the building.) (id:59646)
741 King Street W Unit# 201
Kitchener, Ontario
Welcome to 201 - 741 King St.W. This beautifully designed 1-bedroom + den and 1.5 bathroom condo boasts 959 sqft of living space. The open-concept kitchen and living room offers modern built in appliances, quartz countertops and ample space, perfect for both entertaining and everyday living. Large windows flood the space with natural light, creating a warm and inviting atmosphere. The bedroom offers a generous amount of space while the den offers versatility, whether you need a home office, or guest space. Situated in the Bright Building, this prime location offers easy strolls to trendy eateries, cafes, boutiques, and entertainment venues. With seamless access to public transportation and major highways, commuting is a breeze. Seize the opportunity to make unit 201 your home. Schedule your viewing today and be a part of Kitchener's newest and most vibrant community! **Photos of model unit** (id:59646)
191 Diefenbaker Drive
Woodstock, Ontario
Location, Location. This Backsplit is in a desirable mature established area. Single car attached garage, nice sized fenced yard. Close to all amenities, schools and playgrounds. Enjoy the serenity of the front porch and the serene back yard with a patio to BBQ in privacy. Spacious foyer leads into the living room and the well-appointed kitchen and into a dining room. 3 good sized bedrooms and 4-piece bath complete the upper level. The lower level has a great family room with a wet bar, 2-piece bath and fireplace for all your entertainment wants. Basement has laundry and a 4-piece bath with an attached office. This home has great in law suite potential. (id:59646)
31 Sharon Avenue
Welland, Ontario
Welcome To 31 Sharon Ave A Beautiful 2400+Sqft Of Living Space, Featuring A Comfortable 3+3 Bedroom Layout With 1+1.5 Baths In A Detached Bungalow On A Spacious 67x231 Feet Lot. Located In Welland, This Property Enjoys An Excellent Location On A Quiet Street Close To Everything: Schools, Niagara College, Shopping, Recreation Facilities, And The 406 Highway. Ideal For Downsizers Looking To Enjoy The Expansive Backyard Or Savvy Investors Seeking Over $45,000 In Annual Rental Income. The Home Offers A Well-Designed Floor Plan With Generous Kitchen Spaces On Both The Main And Basement Levels, An Enclosed 3-Season Room, And Has Been Completely Renovated Between 2021 And 2024, Including Its Conversion To A Duplex In 2021. Additional Features Include Comfortable Size 3+3 Bedrooms, Fireplaces On Both Main And Basement Levels, Ample Parking With Space For 5 Cars. Don't Miss Out On This Stunning Property! Extras **Appliances 2021-2022, Windows 2020, Furnace 2019, Hot Water Tank (Owned) 2021**LEGAL DUPLEX** (id:59646)
24734 Poplar Hill Road
Middlesex Centre (Ilderton), Ontario
102 Acres near Poplar Hill, between Strathroy and London Ontario. This is productive land and has fantastic access to all amenities. This parcel offers 95 workable acres of Perth Silty Clay Loam soil, a great investment or addition to your current land base. There is a brick, two storey, 5 Bedroom, 2 Bathroom, side split home on the property with an attached 2 car garage. The home could be a great place to live just outside of the hustle and bustle of the city, continue to be rented, or be severed. There is a 40 x 80 Shed on the property as well as a Large L-shaped Bank barn that has many possibilities. Situated on the North East corner of Hedley Drive and Poplar Hill Road, it offers great visibility from a major road and easy access to your fields. In the NE corner of the farm, there is a 4 acre woodlot which offers income from lumber sales, room for hiking/cabin, or a great source of firewood. Dont miss this opportunity for a large plot of land only 15 minutes West of London! (id:59646)
6 Tarrison Street
Brantford, Ontario
FEATURES: **FULLY FINISHED BASEMENT WITH A SEPARATE ENTRANCE, A PREMIUM EXTENDED LOT, HARDWOOD FLOORING AND 9-FT CEILINGS ON BOTH LEVELS, AN UPGRADED STAIRCASE, A LARGE UPGRADED DECK, AND A STYLISH MEDIA WALL IN THE FAMILY ROOM WITH A MODERN FIREPLACE AND 5 MINUTES DRIVE TO HIGHWAY 403** Welcome to this stunning, nearly-new two-story home, perfectly situated on a premium extended lot. As you enter through the grand foyer, you’ll be greeted by an expansive open-concept design featuring a modern kitchen, dining area, and living room. The elegant space is highlighted by a cozy fireplace with a contemporary media wall, and a glass sliding door that seamlessly connects to a spacious deck and backyard. The main level also includes a stylish 2-piece powder room for added convenience. Upstairs, the generously sized primary bedroom offers a luxurious retreat with a 4-piece ensuite and a walk-in closet. Three additional well-appointed bedrooms and another spacious 4-piece bathroom provide ample space for family and guests. The finished basement, complete with its own separate entrance, enhances the home’s versatility. It includes a large recreational room, a den or office space, a 3-piece bathroom, and a kitchenette—perfect for extended family or entertaining. Modern finishes throughout the home, including 9-ft ceilings on both the main and second levels, gleaming hardwood flooring, and upgraded stairs stained to match. The kitchen features a chic countertop and backsplash, complemented by stainless steel appliances. Additional upgrades include contemporary light fixtures and a 2-car attached garage. Situated in a new subdivision off Hardy Rd, this home is conveniently located 5 minutes drive to Highway 403, a golf course, schools, shopping, parks, and trails. Discover all the amenities Brantford has to offer. Don’t miss out—book your showing today! (id:59646)
20 Brunswick Avenue
Kitchener, Ontario
Plenty of charm, character and updates for this spacious red brick 2.5 storey on a quiet street in Breithaupt. Ideally situated, with the train station and downtown Kitchener walkable from the house, close to the expressway and near the Breithaupt Park, hiking trails and Community Centre. Bring the whole family and use the potential 5 or more bedrooms, 3 bathrooms and all of the almost 2700 square feet of living space. The finished attic would make a great primary bedroom or family room along with all the other great features of this home. If that doesn’t suit, it’s a perfect multi generational home where you can let the in-laws use the mainfloor bedroom and bathroom while the family uses the rest. Work from home? No problem with multiple options, the best being the separate loft at the back of the house with the skylight letting the sun shine in. You could also live in one unit and rent the other for a mortgage helper as the previous owner did. For the savvy investor you can set your own rents as it is also a legal duplex. The big ticket items like metal roof, furnace, central air, most windows and breaker panel have been updated over the years along with some wiring and plumbing upgrades as well. The main floor features a bright white country sized updated kitchen with pot lights, lots of big windows and has updates to the flooring and decor. There is a large basement with a den, recreation room, laundry, storage and an extra 3 piece washroom. The upper level features a walkout to a porch with lovely views, 3 bedrooms, attic, the main 4 piece bathroom and an upper level stacked laundry. Other features include a big fenced lot, beautiful native gardens out front that previously won a Kitchener in Bloom award, lots of parking in the interlock double driveway, a welcoming front porch and enclosed side porch. Book a viewing today! (id:59646)
226 Balsam Avenue S
Hamilton, Ontario
This beautifully updated century home blends historic charm with modern convenience, offering a move-in-ready experience! With $200,000 invested in updates, the property boasts a custom open kitchen designed by Heartwood Renovations in 2018, featuring granite counters, a large island, double ovens, custom cabinetry, and a gas stove—ideal for entertaining. Recent renovations include a stunning basement with a new bathroom (2023), new windows (main and 3rd floors (2021) and in the basement (2019)), double sink main bathroom, a new roof and insulation (2013), and updated gutters (2019). Modern upgrades also encompass a new AC unit (2019), freshly updated front steps (2024), a new garage door (2019) with an opener added in 2021, and a new rear deck (2022). The home further features upgraded electrical (100 AMP) and plumbing systems with copper pipes (2013) and PEX (2023) (id:59646)
25 Pen Lake Point Road Unit# 332
Huntsville, Ontario
ATTENTION ALL BUYERS, Seller will pay a portion of the HST on the sale price. Fabulous 2 bedroom Milford Bay model at the Lakeside Lodge at Deerhurst Resort. Rarely offered corner suite with spectacular Eastern views of Peninsula Lake. Offers 2 spacious bedrooms and 2 bathrooms, primary 3pc ensuite, W/I closet & private balcony. Custom kitchen with granite counters, SS appliances, cozy living room with a gas fireplace and walkout to a second balcony. An ideal spot to enjoy the morning sun and stunning views of Peninsula Lake. The suite comes fully furnished and is part of the resort rental program, allowing you to enjoy the resort or rent it out while you are not there. Enjoy all the Deerhurst amenities including outdoor & indoor pools, beach, tennis, trails, hot tub, skating rinks, cross-country skiing & much more. Hidden Valley ski resort & Deerhurst GC are just steps away, while Huntsville & Algonquin Park are just a short drive away. (id:59646)










