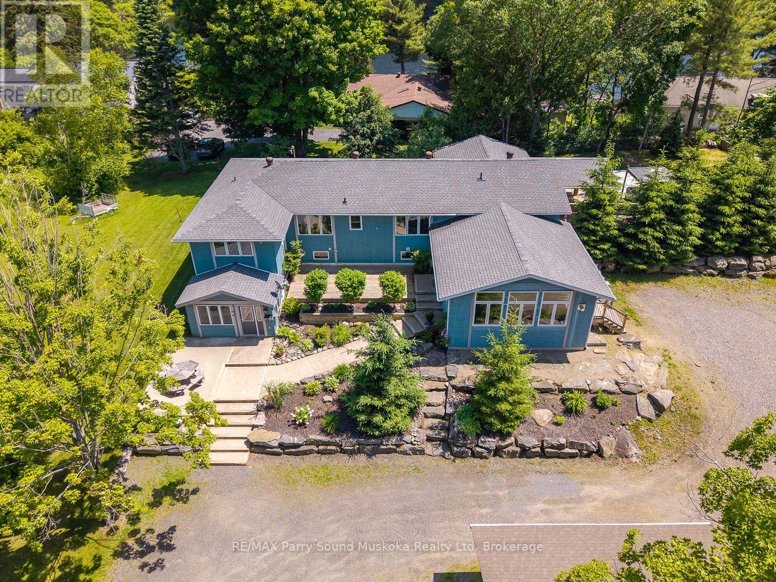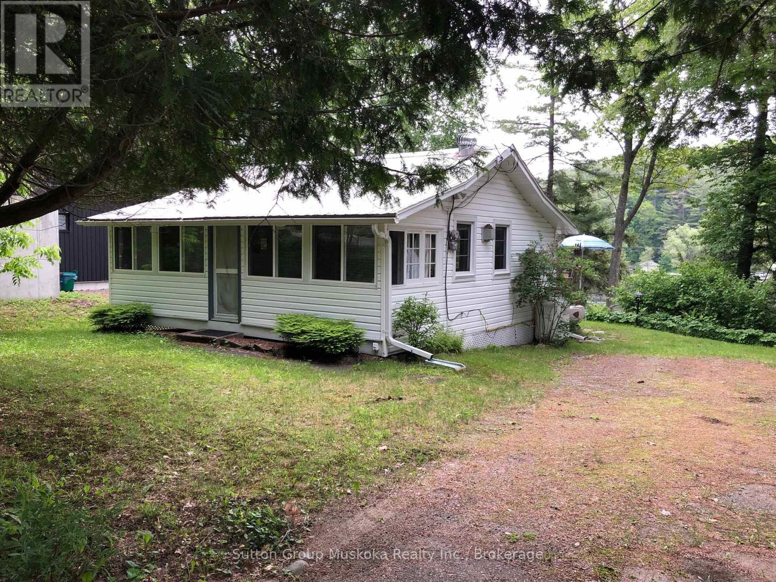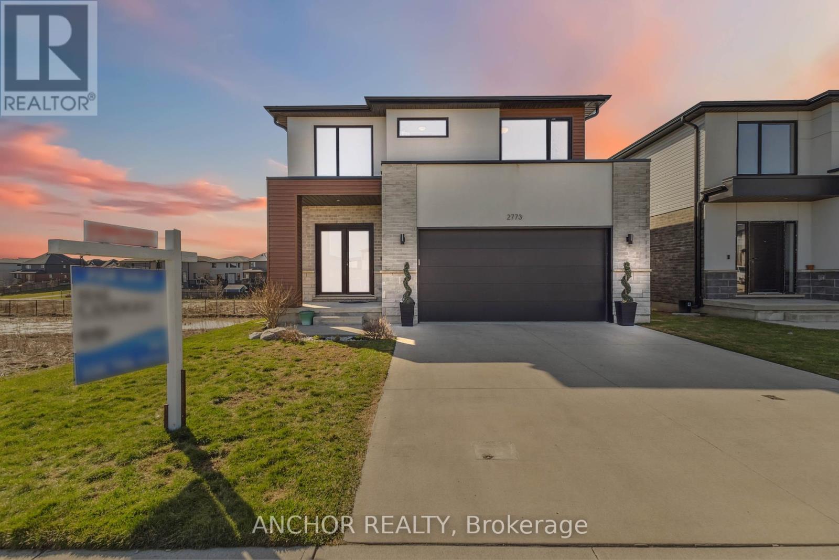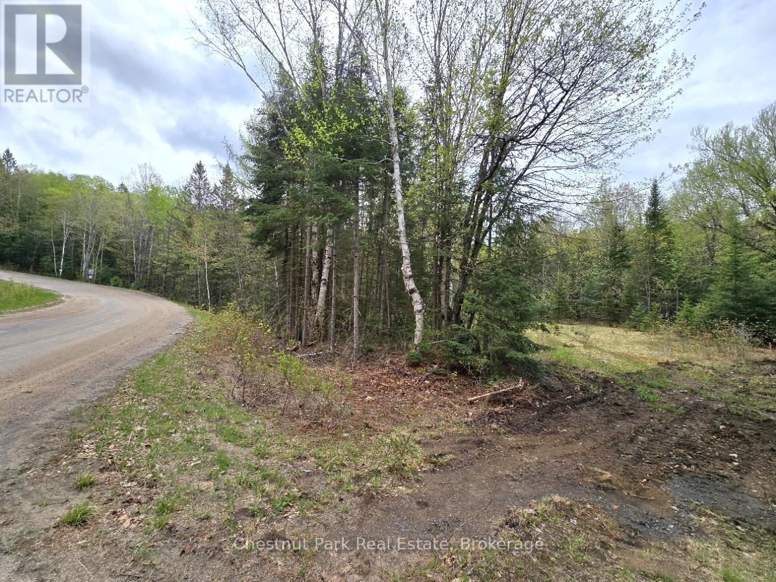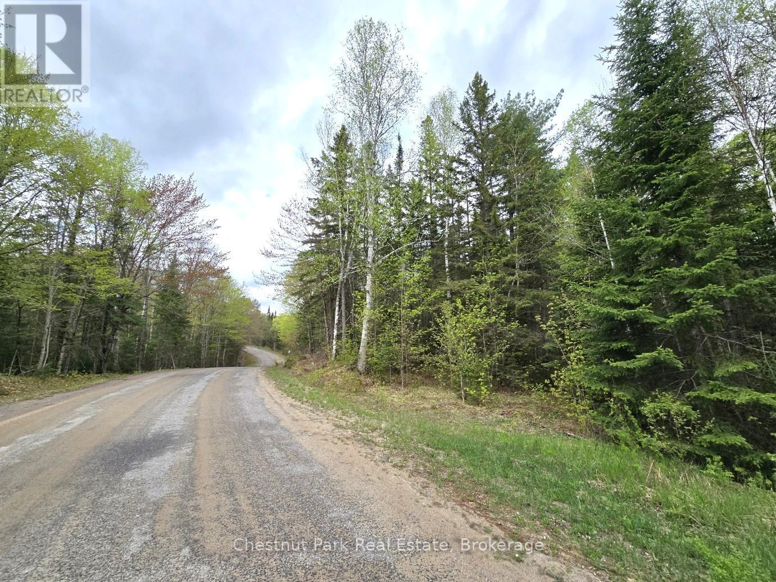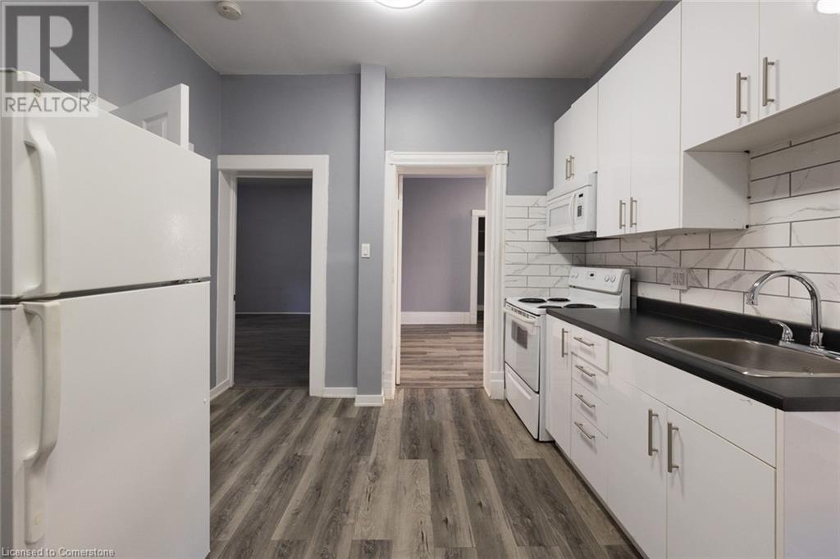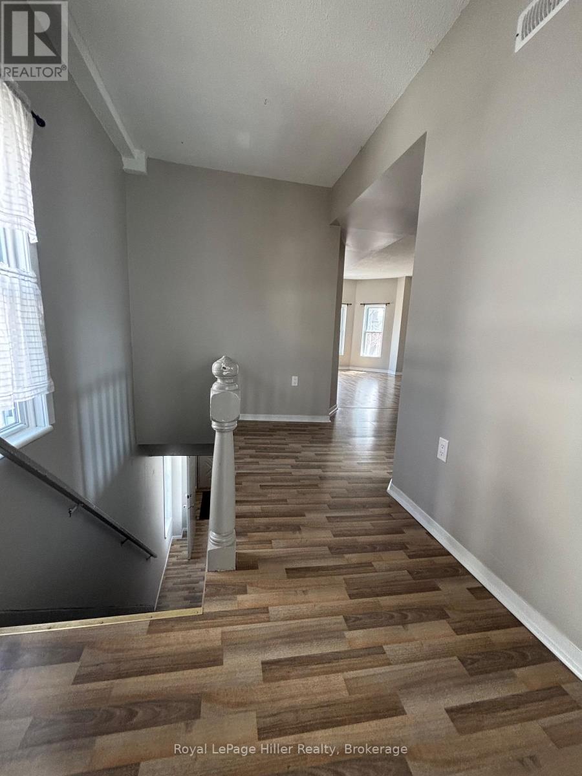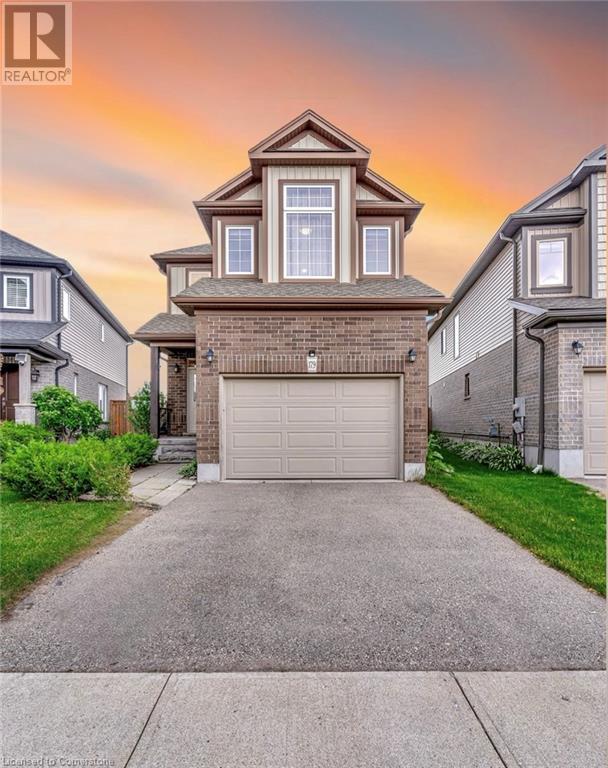1510 - 5007 Highway 21 Highway
Saugeen Shores, Ontario
Welcome to your dream home in Port Elgin Estates! This stunning modern 2023 Ashfield built by Conquest is the most sought after and rare unit offering an open-concept layout with floor-to-ceiling windows in the main living areas, flooding the space with natural light. The vaulted ceiling throughout the kitchen, dining, and living room adds a sense of grandeur, complemented by luxurious vinyl flooring and custom-built Conquest cabinetry. The kitchen features elegant Caesarstone quartz countertops and Maytag/Panasonic appliances, while the bathrooms showcase high end Delta faucets and Kohler fixtures. The exterior boasts durable Canexel siding, ensuring both style and longevity. Step outside to a beautiful 192 SQFT outdoor living area, perfect for entertaining and relaxing. The home includes a spacious kitchen with a stylish island, a comfortable living room, two bedrooms, two full bathrooms and ample storage. The ensuite bathroom offers a sleek glass shower, and a well organized walk through closet providing plenty of space for your wardrobe. The laundry room is equipped with modern appliances for added convenience. Port Elgin Estates offers on site amenities such as a seasonal outdoor pool. Residents can also enjoy the natural beauty of nearby MacGregor Point Provincial Park with its hiking trails and wildlife encounters. The resort provides year round opportunities with planned gatherings, a pet friendly environment, and future planned amenities to enhance community living. Situated in the charming town of Port Elgin, this property is just a short drive from the pristine beaches of Lake Huron, ideal for swimming, sunbathing, or enjoying waterfront walks. The area is known for its peaceful ambiance, scenic beauty, and proximity to local amenities, including shops, restaurants, and parks. With its thoughtful design and prime location, this home is a perfect retreat for year-round living or a seasonal getaway. (id:59646)
35 Little Road
Cayuga, Ontario
This picturesque property is a true retreat from city life. Experience natural privacy as you enter the winding driveway leading to a secluded 1-acre property that is frequented by deer, wild turkeys, rabbits, squirrels and various species of birds. The sturdy chalet construction, with its harmonious blend of natural wood, angel-stone and expansive windows, invites the outdoors inside, creating an atmosphere that is both elegant and inviting. For hobbyists and mechanics, the property features a 24’x36’ heated 3-car garage/workshop and a 10’x15’ storage shed. The open concept main floor is highlighted by a soaring cathedral ceiling, a kitchen w/skylight and ample cabinetry, a dining area with garden door access to a wrap-around deck with awning, a sun-filled great rm w/sliding patio doors, and a 2-sided wood fireplace for both indoor and outdoor enjoyment. There are 2 spacious main floor bedrooms and a 4pc bath with cedar accent wall and an exterior door for bathroom access from the deck. The 2nd floor contains a primary 3rd bedroom, plus a den area. The upper floor includes a potential 4th bedrm/game rm. The unfinished basement houses the laundry/utility rm and provides ample storage space or the possibility for added living space. Notable amenities include a propane furnace, c/air, a 15,000-gal water cistern, a septic system, and 200-amp hydro. Situated on a paved year-round road in a tranquil setting surrounded by a serene forest, vibrant perennial gardens, landscaped grounds, and a large driveway ideal for parking multiple vehicles and a boat/RV. This property appeals to outdoor enthusiasts and offers a cottage-like ambiance. You will be delighted by the 4-season beauty this property offers. Conveniently located near Cayuga and Dunnville, 30-60 min commutes to Hamilton and Niagara. With all the benefits of rural living and the convenience of nearby towns, 35 Little Rd, Cayuga, truly stands apart as a sanctuary where cherished memories are just waiting to be made. (id:59646)
25 Thornton Trail
Dundas, Ontario
Located in a family friendly neighborhood within walking distance to the Dundas Golf and Country Club and trails. This home is 3200sf on the main level with a fully finished basement. Freshly painted throughout, no carpets. The backyard offers a large covered space for entertaining. The primary bedroom enjoys a private ensuite. Fully furnished and move-in ready. Tenant is responsible for all utilities. (id:59646)
60 Belvedere Drive
Oakville, Ontario
Situated on a prestigious street in sought-after South Oakville, just steps from the lake, this architecturally designed custom home offers unparalleled luxury. Featuring approximately 3,000 sqft above ground, this exquisite residence boasts high-end finishes, including burl walnut hand-scraped hardwood, marble, limestone, and quartz. The custom gourmet kitchen is perfect for culinary enthusiasts, while spa-like baths enhance the comfort of everyday living. Each bedroom features its own full ensuite, ensuring privacy and convenience. A rare opportunity to lease a sophisticated home in a prime location. (id:59646)
402 East 37th Street
Hamilton, Ontario
Lovingly cared for brick bungalow in the Hamilton Mountains' sought after Macassa neighborhood. This three bed, one bath house features a classic floor plan and large principal rooms. Most windows on the main floor have been replaced over the years and the original hardwood (that is visible) is in great shape. A side door acts as a separate entrance to the full height, partially finished basement. Downstairs you will find a utility/laundry room, large rec room, and another bedroom. This lot is 150 feet deep and nice wooden deck overlooks the extra large backyard. From the house it is just a quick walk to schools and playgrounds and a short drive to shopping and the Linc. Be the next family to own, take care of, and enjoy this beautiful house and property. (id:59646)
9 Addie Street
Parry Sound, Ontario
Welcome to 9 Addie Street, situated on a double wide immaculately landscaped mature lot with plenty of space throughout this impressive property and river views. Enjoy a spacious open concept design home which is great if you have a large family or host gatherings for family and friends. Vaulted ceilings with plenty of windows and hardwood floors give this home a bright airy feel while at the same time a cozy family environment with its warm tones. There is a large kitchen, dining room, family room, sun room and bonus room off the kitchen with laundry and plenty or storage and space. A separate basement apartment with its own front door as well as access from inside the home if desired. The basement apartment/in-law suite has been run as an Airbnb generating $38,000 annually but can generate more if sought after. Relax and unwind year round in your hot tub with electronic metal cover that is controlled from inside the home. The large deck or fire pit in your very own private backyard oasis completes this amazing home. Only minutes from Yvonne Williams public park you'll enjoy even more green space, fishing riverside and access to the river which is a boater's/kayaker's/canoeist's dream. There is room for a second garage on this large property and currently has a heated/insulated two car garage. Located on a quiet street in the town of Parry Sound, this home offers many experiences creating opportunities for family memories in the years to come. (id:59646)
726 Muskoka Rd 10 Road
Huntsville (Stephenson), Ontario
This quaint and charming cottage has a fabulous view of the waterfalls and dam in the centre of the Village of Port Sydney. ! This three season cottage is in good condition with 2 bedrooms, kitchen, living room and full bathroom. There is a lovely front verandah with wall of windows and lots of room for extra sleeping area for guests. The sounds and views of the waterfall is peaceful and relaxing! The location is fabulous being so close to the General Store, Community Hall and Mary Lake waterfront for swimming or boating! There is a stair way that takes you down to a landing for a great viewing of the water falls and sitting area . Further steps take you to a rock ledge at the waterfalls for you to access the River. This could be your cottage for this summer to enjoy! Have a look! (id:59646)
362 Galloway Boulevard
Midland, Ontario
Cherished Family Home, First Time Offered in 28 Years! Welcome to this beautifully maintained brick raised bungalow, proudly owned by the same family for nearly three decades. This stunning 3-Bed, 2-Bath home is impeccably maintained and truly turn-key, this property offers discerning buyers the rare opportunity to move in and immediately enjoy effortless living, with no updates or improvements required. This home showcases attention to detail & quality craftmanship throughout. You can feel the positive energy as this home is filled with love, care, and countless memories & now it's ready for a new chapter. Set on a miraculously landscaped lot, you'll feel the pride of ownership. From river rock gardens and block edging to the elegant black aluminum gates, every detail has been thoroughly upgraded. Enjoy outdoor living on the spacious two -tiered 12'x30' deck perfect for relaxing or entertaining, extending your indoor comforts outdoors. Step inside to a bright, welcoming interior with neutral tones, beautifully designed accent walls, new windows with custom coverings, and a stylish glass interior railing. The heart of the home, the kitchen, has been tastefully renovated with quartz countertops, ample cabinetry and stainless steel appliances, perfect for gatherings or quiet meals. Both bathrooms are fully updated with stylish finishes. The cozy rec room with an electric fireplace is great for unwinding or hosting. This home is a practical as it is beautiful, featuring a new glass garage door with opener, inside garage entry with workshop ideal for DIY projects or storage, and a fully fenced backyard. Ideally located in a friendly, established neighbourhood, steps to both elementary and local high schools, shopping, and walking distance to all amenities, as well as Little Lake Park and the rotary Waterfront Trail. A true gem that's been deeply loved and cared for. Don't miss the chance to make it your own and start creating lasting memories. (id:59646)
539 Alberton Road
Ancaster, Ontario
Enjoy the peace of country living with the convenience of city amenities just minutes away. This solid brick bungalow sits on a generous half-acre lot and features an impressive 20' x 30' heated workshop with water, a separate electrical panel, and built-in storage—perfect for trades, hobbies, or extra workspace. The backyard is ideal for hosting gatherings, with a large patio and two storage sheds offering plenty of room for tools and equipment. Inside, the main floor offers a bright, open-concept living and dining area with a picture window overlooking the front yard and sliding doors leading to the patio. The kitchen was updated in 2015 with custom cabinetry and efficient layout for everyday use. Down the hall are three comfortable bedrooms with ample closet space, including a primary bedroom that overlooks the private backyard. The main bathroom was updated in 2018 and includes custom cabinetry and a linen closet. The partially finished basement adds even more living space with a large rec room wired for surround sound—perfect for a home theatre—as well as a 3-piece bathroom, cold room, laundry area, and plenty of storage. A separate entrance provides excellent potential for an in-law suite. With two garages and two driveways, there’s no shortage of parking. This is a rare opportunity to own a well-rounded property that offers space, flexibility, and an unbeatable location. (id:59646)
1645 Bough Beeches Boulevard
Mississauga (Rathwood), Ontario
Welcome to this spacious 4-bedroom, 4-bathroom home offering over 2,800 square feet of above-grade living space in the heart of sought-after Rockwood Village. With generously sized rooms, a flexible layout, and ensuite access in every bedroom, this home provides a solid foundation for anyone looking to personalize a property in an established neighborhood.From updated windows to a updated roof, furnace, and central air system, many of the big-ticket items have already been done. The fenced backyard offers privacy and potential for outdoor enjoyment, while the two-car garage comes with upgraded garage doors and openers for added convenience. Recent enhancements also include an updated primary ensuite and refreshed vanity in the Jack and Jill bathroom, making the home move-in ready while still leaving room for your design vision.Location-wise, this property checks all the boxes. Youre minutes from excellent schools like Glenforest Secondary, local parks including Jaycee Park, grocery stores, and shopping options at Kingsbury Centre. Commuting is a breeze with easy access to transit, including nearby Dixie Station, and you're conveniently situated near the Mississauga and Etobicoke border.Whether you're a renovator at heart or simply someone looking to add their personal touch, this home is full of potential and ready to be transformed. Bring your creativityand maybe a mood boardand turn this house into your dream home. (id:59646)
40 David Blackwood Drive
Sarnia, Ontario
Welcome to this beautiful 2-storey home located on a spacious corner lot in the desirable Heritage Park neighbourhood of Sarnia. Offering 3+1 bedrooms and 2.5 bathrooms, this home is perfect for growing families or those who love to entertain. Inside, you'll find a bright kitchen with quartz countertops, updated main floor flooring, and cozy new carpet in the finished basement all completed within the last 5 years. Additional updates include a newer furnace, central air, front door with sidelights, garage door, and a backyard patio for easy outdoor living. Enjoy the fully fenced yard with a generous deck perfect for summer barbecues, kids, and pets. Conveniently located near all amenities, this move-in ready home blends comfort, style, and functionality. (id:59646)
2773 Heardcreek Trail
London North (North S), Ontario
Welcome to 2773 Heardcreek Trail, featuring a WALKOUT BASEMENT that offers incredible versatility and can easily function as a private granny suite, featuring a spacious bedroom, full bathroom, cozy den, and a convenient kitchenette with a sink and counter space ideal for extended family, guests, or potential rental income.! Located in the highly desirable Foxfield community, this home offers a serene creek view from the backyard, providing the perfect blend of privacy and luxury. This spacious Millstone Home two-story model is both elegant and functional, with a striking combination of brick, stone, and aluminum on the exterior, complemented by a concrete driveway and an oversized garage. Inside, you'll find a beautifully designed custom kitchen with sleek cabinetry and quartz countertops, along with hardwood flooring throughout the main level and second-floor hallway. The main floor also includes a convenient laundry/mudroom and impressive 9-foot ceilings, adding to the home's open and airy atmosphere. Upgraded trim work throughout enhances the home's refined and sophisticated feel. The primary bedroom is a peaceful retreat, featuring a walk-in closet and a luxurious ensuite with a glass shower, double vanity, and a soothing soaker tub. Located in the heart of Foxfield, this home is just minutes from schools, scenic walking trails, and all the essential amenities, including a hospital, university, restaurants, banks, medical offices, grocery stores, and major shopping centers. Don't miss your chance to view this North London beauty. Schedule your tour today! (id:59646)
12 Lynch Crescent
Binbrook, Ontario
NO FEES! Ideal Location! Impressive FREEHOLD Townhome in pristine condition on quiet crescent street. Fully fenced yard with patio for privacy. Neutral decor throughout, gleaming hardwood on main level, Open Concept design. Central island-breakfast bar, spacious kitchen with stainless steel appliances. Sunny dinette area facing east to capture the morning sun! Bonus loft area on upper level - a great place for play or as a computer nook. Huge walk-in closet and ensuite bath with Primary Bedroom suite. 2 other spacious bedrooms (both facing east) share the 4-piece main bath. Unspoiled basement for laundry, with lots of additional recreation space. Attached garage with inside entry for your convenience. Long driveway, landscaped front yard presents great curb appeal. Make this your home! Close to schools, parks, amenities, commuter routes. A great place to simply enjoy life! Welcome to 12 Lynch Crescent - you have arrived! (id:59646)
Part 7 Echo Ridge Road
Kearney, Ontario
Part 7, of a 6 lot selection over 25 acres- Featuring Falling Waters - Exceptional Estate Building Lot in Prime Location, Echo Ridge Rd, Kearney. This is a rare opportunity to own a stunning estate-sized lot on the picturesque Echo Ridge, a paved, year-round municipal road with nearby hydro access. Nestled just outside the charming town of Kearney, this property offers both tranquility and convenience. Enjoy seamless access to the breathtaking Algonquin Park, just down the road, along with many of Kearney's pristine lakes, perfect for boating, fishing, and recreation. Whether you're an outdoor enthusiast or simply seeking a peaceful retreat, this area provides endless possibilities. ATV and snowmobile trails are right at your doorstep, and an abundance of nearby Crown land ensures privacy and space to explore(Crown land located adjacent to the road allowance mentioned here). Kearney is a vibrant community that hosts year-round events, ensuring there's always something exciting to do. Whether you're interested in nature, adventure, or local culture, you'll never be bored! Key Features: New severance in process (ARN, PIN, taxes, and property description will be provided prior to closing) Seller will complete the severance process. Driveways will be installed. The seller may provide a package cost for septic, well, entrance gates and construction if buyers are interested. Seller may be willing to offer a VTB mortgage. These lots are within 5km of the public boat launch on Clam and not far from access to a variety of lakes! *Access to Peters Lake through a road allowance nearby. This property is the perfect blank canvas for your dream estate or recreational getaway. Don't miss out on this one-of-a-kind opportunity! (id:59646)
Part 5 Echo Ridge Road
Kearney, Ontario
Part 5, of a 6 lot selection, 29.89 acres - Featuring Spruce Getaway - Exceptional Estate Building Lot in Prime Location, Echo Ridge Rd, Kearney. This is a rare opportunity to own a stunning estate-sized lot on the picturesque Echo Ridge, a paved, year-round municipal road with nearby hydro access. Nestled just outside the charming town of Kearney, this property offers both tranquility and convenience. Enjoy seamless access to the breathtaking Algonquin Park, just down the road, along with many of Kearney's pristine lakes, perfect for boating, fishing, and recreation. Whether you're an outdoor enthusiast or simply seeking a peaceful retreat, this area provides endless possibilities. ATV and snowmobile trails are right at your doorstep, and an abundance of nearby Crown land ensures privacy and space to explore(Crown land located adjacent to the road allowance mentioned here). Kearney is a vibrant community that hosts year-round events, ensuring there's always something exciting to do. Whether you're interested in nature, adventure, or local culture, you'll never be bored! Key Features: New severance in process (ARN, PIN, taxes, and property description will be provided prior to closing) Seller will complete the severance process. Driveways will be installed. The seller may provide a package cost for septic, well, entrance gates, and construction if buyers are interested. Seller may be willing to offer a VTB mortgage. These lots are within 5km of the public boat launch on Clam and not far from access to a variety of lakes! *Access to Peters Lake through a road allowance nearby. This property is the perfect blank canvas for your dream estate or recreational getaway. Don't miss out on this one-of-a-kind opportunity! (id:59646)
Part 4 Echo Ridge Road
Kearney, Ontario
Part 4, of a 6 lot selection, 2.96 acres - Featuring Ridge on The Ridge - Exceptional Estate Building Lot in a Prime Location, Echo Ridge Rd, Kearney. This is a rare opportunity to own a stunning estate-sized lot on the picturesque Echo Ridge, a paved, year-round municipal road with nearby hydro access. Nestled just outside the charming town of Kearney, this property offers both tranquility and convenience. Enjoy seamless access to the breathtaking Algonquin Park, just down the road, along with many of Kearney's pristine lakes, perfect for boating, fishing, and recreation. Whether you're an outdoor enthusiast or simply seeking a peaceful retreat, this area provides endless possibilities. ATV and snowmobile trails are right at your doorstep, and an abundance of nearby Crown land ensures privacy and space to explore (Crown land located adjacent to the road allowance mentioned here). Kearney is a vibrant community that hosts year-round events, ensuring there's always something exciting to do. Whether you're interested in nature, adventure, or local culture, you'll never be bored! Key Features: New severance in process (ARN, PIN, taxes, and property description will be provided prior to closing) Seller will complete the severance process. Driveways will be installed. The seller may provide a package cost for septic, well, entrance gates, and construction if buyers are interested. Seller may be willing to offer a VTB mortgage. These lots are within 5km of the public boat launch on Clam and not far from access to a variety of lakes! *Access to Peters Lake through a road allowance nearby. This property is the perfect blank canvas for your dream estate or recreational getaway. Don't miss out on this one-of-a-kind opportunity! (id:59646)
49 N Madison Avenue N
Kitchener, Ontario
Welcome to this newly updated unit in a well-maintained duplex, located in the heart of Kitchener. This bright and spacious main-floor unit features two generous bedrooms, a separate den/home office, a full kitchen, and a 4-piece bathroom. On-site parking is available for added convenience. Ideally situated close to public transit, schools, parks, shopping, and all downtown amenities, this unit offers a perfect blend of comfort, location, and value. Available for immediate occupancy. Don’t miss your opportunity to live in this desirable and central Kitchener neighbourhood. Don’t miss out—schedule your viewing today! (id:59646)
228 Nile Street
Stratford, Ontario
Welcome to this bright and spacious 2-bedroom, 1-bathroom upper-level unit, with private entrance and separate utilities. Located with-in walking distance to downtown and public transportation. Immediate occupancy available. (id:59646)
509 Canterbury Street
Woodstock (Woodstock - North), Ontario
Welcome Home to 509 Canterbury Street in Woodstock. This beautifully maintained century home is located in one of the city's most mature and sought-after neighbourhoods. Surrounded by mature trees and classic charm, this duplex offers both character and versatility. The main home features three spacious bedrooms all with new ceiling fans(2025), two full bathrooms and one half bath. There is a bonus finished room in the basement, that would be perfect for a home office, playroom, or guest space. You'll love the original French doors and charming architectural details, paired with modern updates including fresh paint, new carpet in the basement(2024), upgraded insulation, renovated main-floor bathroom with a new vanity, toilet and flooring(2025), dishwasher(2024), fridge(2021), roof(2018), new carpet on the stairs(2025). The apartment features one-bedroom and one-bathroom which offers excellent income potential or a private space for extended family. This is on its own hydro and gas meter and separate hot water tank. Outside, enjoy a private backyard, detached garage and double wide driveway for 8 cars. All within walking distance to schools, parks, and downtown amenities. This is a rare opportunity to own a unique, multi-functional home in a truly special neighbourhood. (id:59646)
8 Mountain Avenue
Hamilton, Ontario
You must see this rarely offered Southwest Hamilton's fully renovated brick bungalow on a stunning 172 ft deep, private, treed lot with not 1 but 2 cozy porches to enjoy along with the party size deck & manicured landscaping. This home features a spacious open-concept main floor with gleaming hardwood throughout. The modern eat-in kitchen boasts granite countertops, stainless steel appliances, custom cabinetry with chef drawers, a wine rack and undermount lighting. Entertaining in this home is a dream. The primary bedroom includes a walkout to the covered back porch, perfect for morning coffee or evening relaxation. The bonus room at the front of the home could easily be converted to a larger primary Bedroom if needed or enjoy it as a separate formal dining room like the present owners are doing. Note the custom stained glass and picture window overlooking the gorgeous street. The fully finished basement offers both a side entrance and a walk-up entrance - making the creation of an in-law suite incredibly simple with two separate access points. In addition to the large front pad parking, there is private laneway parking for 3 more vehicles. There is room here to build a garage if desired. This renovated home has exceptional curb appeal and added parking in the rear enhance both convenience and value. All this just steps to vibrant Locke Street, close to public transit and highway access. (id:59646)
94 - 3200 Singleton Avenue
London South (South W), Ontario
Welcome to 3200 Singleton! This charming 2-storey condo offers the perfect blend of style, space, and smart living. Whether you're just starting out, scaling down, or building your investment portfolio, this home delivers on every level. Step through the front door into a bright, open-concept main floor filled with natural light. The contemporary kitchen is as functional as it is stylish. Seamlessly connecting to the dining area, perfect for everything from weeknight dinners to weekend brunches. The airy living room, complete with French doors, opens onto your own balcony/deck. The perfect space to sip your morning coffee, read a good book, or enjoy a peaceful evening. A chic 2-piece powder room and a bonus private outdoor storage unit tucked beneath the deck add thoughtful touches of convenience to the main level. Upstairs, discover three spacious bedrooms, plus a 4-piece bathroom with clean, modern finishes. Generous closet space and smart storage solutions make this home as practical as it is comfortable. Beyond the walls, you're just minutes from it all. Shopping, top-rated schools, parks, and public transit are all within easy reach. Currently vacant, this property offers a turnkey opportunity for its new owners or a great space for rental income. This isn't just a home it's a lifestyle. Come see what makes this South London gem truly special. (id:59646)
216 Vancouver Street
London East (East H), Ontario
Welcome to 216 Vancouver Street, a charming two-storey brick home set on a generous corner lot in one of London's most family-friendly neighbourhoods. This 3+1 bedroom, 2 full bathroom home offers a flexible, functional layout perfect for growing families, with the bonus of parking for up to six vehicles, a rare feature in the city. Step inside and you're welcomed by a bright, inviting main floor where hardwood floors and large windows create a warm, airy atmosphere. The spacious living and dining rooms offer plenty of space for family time and entertaining, while the kitchen provides ample cabinetry, counter space, and natural light, making it the ideal hub for busy family routines, meal prep, or hosting friends. Also on the main floor, you'll find a full bathroom (renovated 2023) and a comfortable bedroom, perfect for guests, older family members, or as a dedicated home office or playroom. Upstairs, two additional bedrooms offer cozy private retreats, ideal for children, teens, or overnight guests. The finished lower level expands the versatility of the home, featuring another bedroom or bonus space, a second full bathroom, and a rec room perfect for family movie nights, a kids' play area, or a hobby or fitness zone. Outside, the generous yard provides plenty of room for kids to play or for families to enjoy summer afternoons, while two backyard sheds offer excellent storage or workspace that any handyman or hobbyist will appreciate. Other updates include electrical (2018), roof (2021), windows (2024), new plumbing stack and drain, and new natural gas lines. Located close to great parks, top-rated schools, shopping, and transit, 216 Vancouver Street offers families the perfect balance of comfort, space, and convenience. This is a home where your family can put down roots and grow for years to come. Dont miss the opportunity to make it yours! (id:59646)
57 Royal Orchard Drive
Kitchener, Ontario
Enjoy nature right in your own backyard with this beautifully maintained home on a 50x170 ft lot, backing onto protected forest! Move-in ready with numerous recent updates. Large open entryway with modern tile makes a welcoming first impression with views through the property to the private and forested backyard. New energy-efficient windows with triple pane on both the master and front living space create an environment with abundant natural light. The kitchen offers plenty of cabinetry and counter space, complete with stainless steel appliances and task lighting which opens into a beautiful family room with a cozy wood-burning brick fireplace and sliding doors that open onto a spacious deck and private yard. Upstairs, the primary suite feels like a boutique hotel retreat, with double-door entry, a private ensuite featuring plenty of closet space, heated floors and an oversized steam shower for a spa like feel. The spacious backyard opens to a beautifully mature forest which feels like you are away at a cottage. You will likely enjoy many bbq's on the large deck taking in the beautiful views. This truly private backyard is unique to find within a city. Two additional double bedrooms overlooking the forest and family bath complete the upper level. The finished lower level is a great spot to relax, watch your favourite shows, create a home office or gym with the additional flex room. The double car garage offers plenty of storage and space for two vehicles in this friendly and mature neighbourhood. Other notable recent upgrades include a new heat pump, new washer/dyer, dishwasher, driveway, electrical and more! This home combines comfort, style, and a rare natural setting—come see it for yourself! (id:59646)
179 Templewood Drive
Kitchener, Ontario
Welcome to 179 Templewood Drive, Kitchener — A Wonderful Family Home in a Sought-After Location! This beautifully maintained 4 bedroom, 3.5 bathroom home offers spacious and comfortable living in one of Kitchener’s most family-friendly neighbourhoods. From the bright, open main floor to the inviting backyard, every part of this home is designed for modern living and easy entertaining. The main floor features a generous foyer that opens into a light-filled living, dining, and kitchen area. The kitchen stands out with quartz countertops, a stone backsplash, modern cabinetry, and a large island that's perfect for meal prep or casual dining. The adjacent dining area leads through sliding glass doors to a spacious deck and a fully fenced backyard. Here you'll find a large patio and a concrete pad area that's great for basketball or additional outdoor activities — an ideal setup for active families and summer gatherings. A stylish powder room completes this level. Upstairs offers three well-sized bedrooms, including a primary suite with a walk-in closet and private ensuite. You'll also find a cozy family room, perfect as a media space or playroom. This space could easily be converted into another bedroom, giving the home five bedrooms in total to meet your family’s changing needs. A modern four-piece bathroom completes the upper floor. The fully finished basement provides even more living space, featuring a fourth bedroom, a large recreation room, a three-piece bathroom, and a convenient laundry area. Whether you're hosting guests, setting up a home office, or creating a teenager’s retreat, the possibilities are endless. Located just a short walk from Huron Heights Secondary School, nearby parks, and scenic trails, this home is a perfect fit for families looking to settle in a welcoming and convenient community. Come and explore everything this charming, flexible home has to offer! **PLEASE NOTE: some photos are virtually staged** (id:59646)






