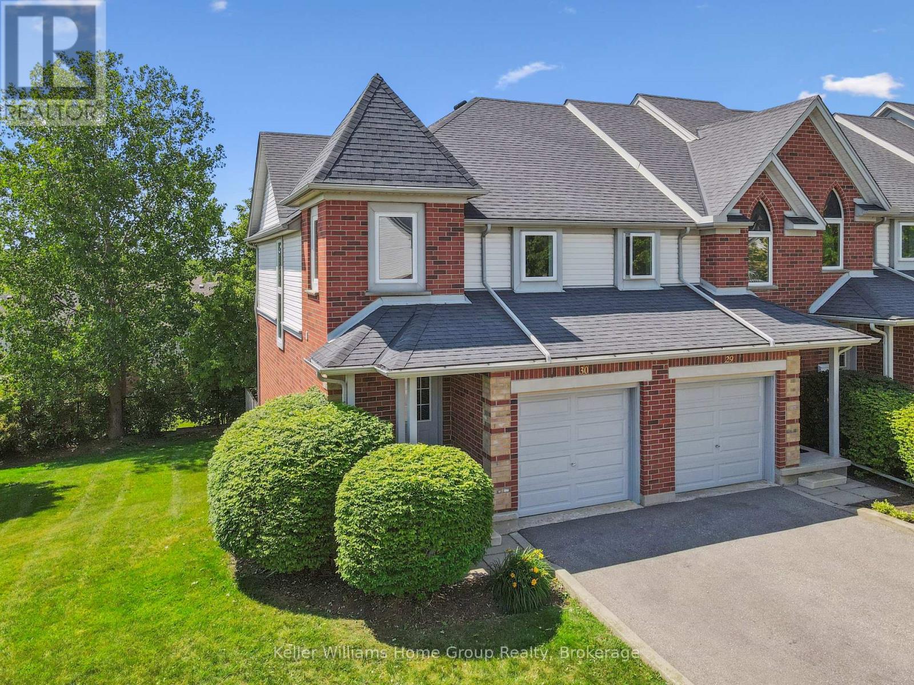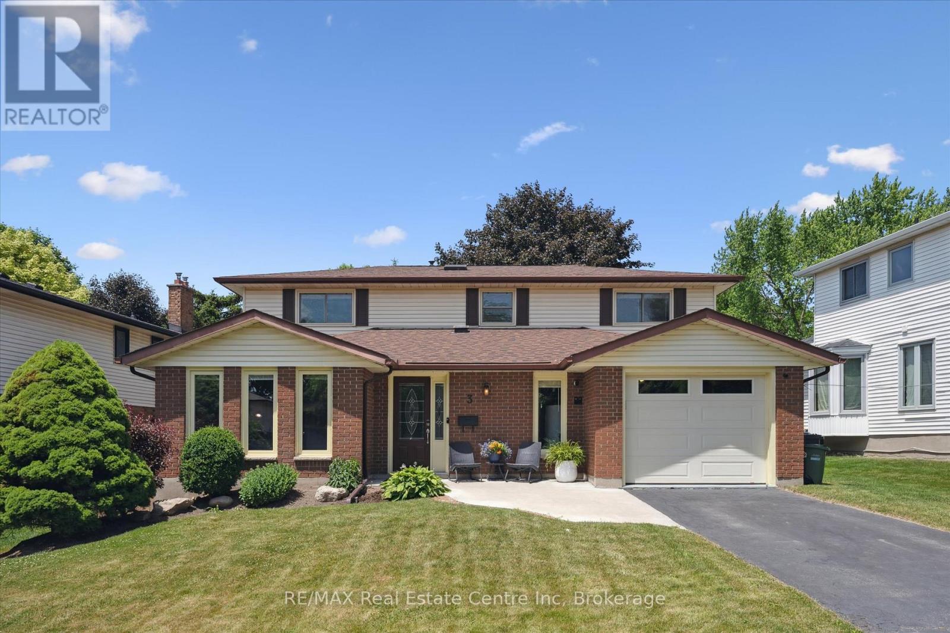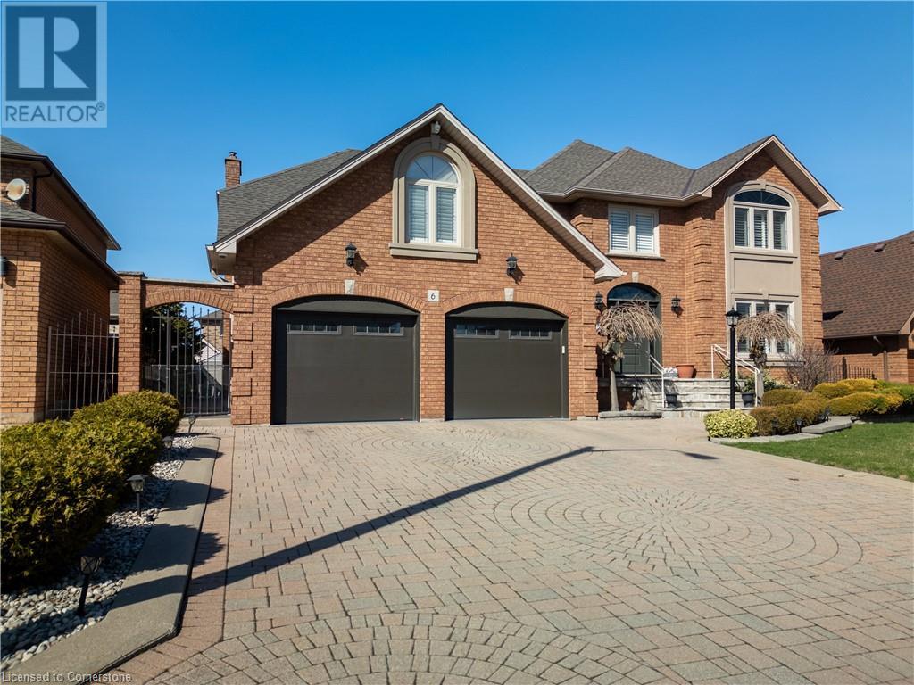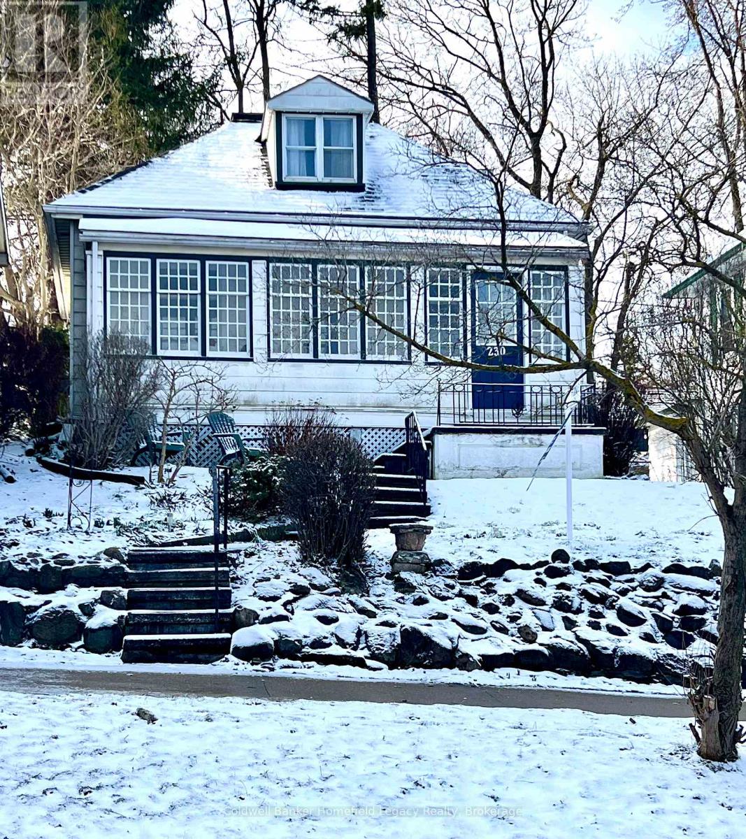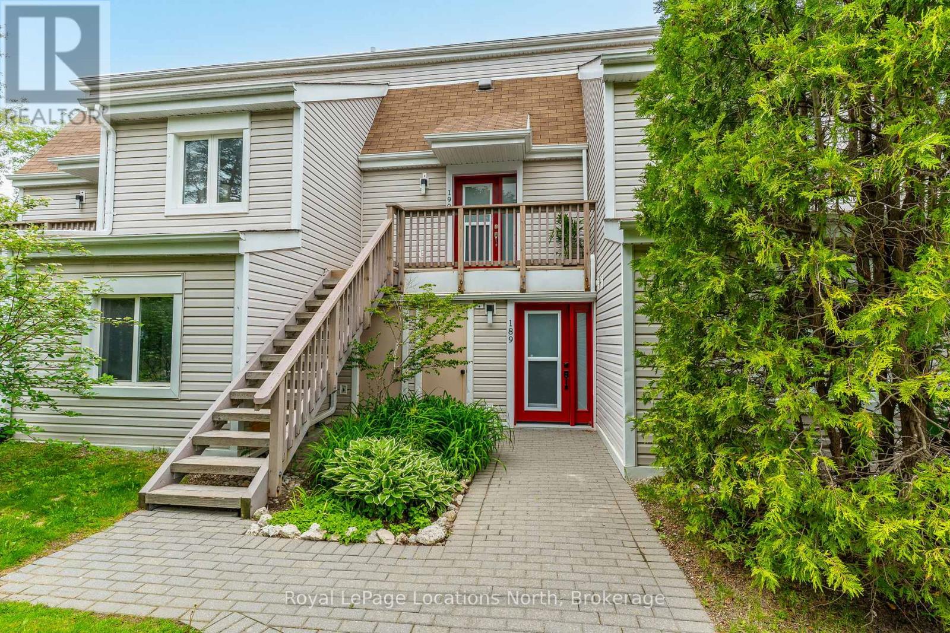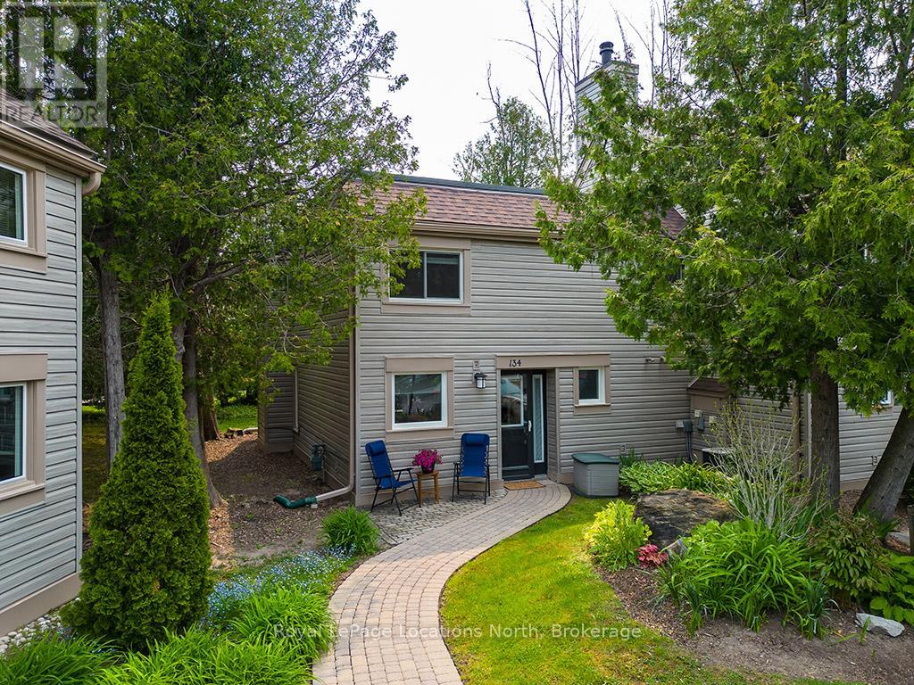36476 Blyth Road
Ashfield-Colborne-Wawanosh (Colborne), Ontario
This beautiful 3+1 bedroom, 2.5 bathroom brick side-split home offers 1900+sqft of rural charm and is situated on 21.5 acres of land. Featuring workable acres and established Cherry, Saskatoon Berry, and Apple trees. The foyer has a spacious closet and the real wood floors carry throughout the living and dining room. The open-concept living area has a beautiful bay window, allowing in tons of light. The kitchen with stainless steel appliances has well-cared for, beautiful wood cabinetry, and access to the large back deck with breathtaking views. The cozy lower level has a wood fireplace and charming stone feature wall. The property also features a large shop with a bay door, car hoist and loft, as well as an additional storage building with it's own 3-piece bathroom, making it perfect for hobbyists and outdoor enthusiasts alike. Property sold as is where is. (id:59646)
550 Hughson Street N
Hamilton, Ontario
Welcome to 550 Hughson St N in Hamilton's sought after North End. This charming 2 storey home is in a prime location for outdoor enthusiasts, being just steps to Bayfront Park, the Marina, and Royal Hamilton Yacht Club. The dignified character 3 bedroom home sits elevated on the property with views overlooking Hamilton Harbour. Step in through covered front porch into the open concept main floor featuring a more-than functional kitchen with built-in stainless steel appliances and ample storage, fit for families of all sizes. The back sliding door off of the kitchen provides access to the oversized deck for BBQ-ing, entertaining, relaxing and overlooking the 157' deep lot, highlighted with greenery, a workshop, and shed for outdoor storage. But the most sought after feature here might be the over-sized, refinished & sealed private driveway accommodating 5 vehicles with ease - no more street parking! Front hall entryway, bathroom updates, hardwood throughout main living spaces, a fully finished basement with side door entry, full closet spaces and basement storage areas, and walking distance to all of James St N restaurants and shopping. (id:59646)
40 Szollosy Circle
Hamilton, Ontario
Welcome to a charming 2-Bedroom, 1-Bathroom Bungalow in the prestigious gated 55+ retirement community of St. Elizabeth Village. This home offers comfortable living space, thoughtfully designed to cater to your lifestyle needs. Step inside and experience the freedom to fully customize your new home. Whether you envision modern finishes or classic designs, you have the opportunity to create a space that is uniquely yours. CONDO Fees Incl: Property taxes, water, and all exterior maintenance. The amenities include an indoor heated pool, golf simulator, saunas, and gym—you’ll have everything you need right at your doorstep. Don’t miss out on this modern home in a vibrant and secure community. (id:59646)
30 - 920 Edinburgh Road S
Guelph (Kortright West), Ontario
Spacious End Unit Townhome with Walkout basement in Guelphs Sought After South End. This bright and beautifully maintained end unit offers one of the most desirable layouts in the complex. With added privacy, a walkout basement, and rare parking for three vehicles including a single car garage and an extended driveway, this home truly stands out. The main floor features a sun filled open layout with an updated powder room, a generous living and dining area, and a well appointed kitchen with ample cupboard and counter space. Step out to the raised deck, perfect for summer barbecues or relaxing evenings. Upstairs, you'll find a spacious primary suite with double closets and room for a reading nook or desk. Two additional large bedrooms and a full four piece bathroom complete the second level. The finished basement offers extra living space with a cozy rec room, a three piece bath, and direct walkout to a private patio area. Ideally located in Guelphs vibrant south end, just minutes from excellent schools, shopping, restaurants, and the scenic trails of Preservation Park. This well managed complex offers low condo fees, recent updates to the roof and windows, and a worry free lifestyle. A perfect opportunity for first time buyers, downsizers, or investors. Book your private showing today! (id:59646)
3 Brombal Drive
Guelph (Kortright West), Ontario
Welcome to 3 Brombal Drive, a breathtaking 3-bedroom family home nestled in the highly sought-after Kortright West neighbourhood. Perfectly positioned to offer both convenience and tranquility, this home provides easy access to all the amenities you need while offering a private, spa-like retreat in your own backyard.The main floor boasts a bright, open-concept layout, featuring a formal living room that flows seamlessly into a spacious, eat-in kitchen with a walkout to the patio and hot tub. A cozy family room with a fireplace creates the ideal space for relaxation, while an office nook and convenient main-floor laundry with garage access add to the homes functionality.Upstairs, the expansive primary bedroom offers a luxurious ensuite bathroom, creating a true sanctuary. Two additional generously-sized bedrooms share a beautifully appointed full bath.Step outside to your own personal oasis and immaculately landscaped backyard complete with a large hot tub and a stunning gazebo, designed with built-in lighting for evening enjoyment. Whether you're entertaining or unwinding, this backyard is sure to impress.Located within walking distance to shopping, top-rated schools, parks, and public transportation, this home truly checks all the boxes for modern family living. Don't miss out on this rare opportunity to own a stunning property in a prime location! (id:59646)
6 Embassy Drive
Hamilton, Ontario
Experience refined living in this beautifully updated Hamilton home, offering over 5,500 sq. ft. of living space on a 63ft x 106 ft lot. Featuring 4+1 bedrooms, 3+1 baths, a designer kitchen, multiple dining and living areas, skylight and natural light all over and a family room with fireplace, this home is perfect for entertaining or everyday comfort. The primary suite offers dual walk-in closets with ensuite, while the lower level adds nearly 2,000 sq. ft. of in-law potential. Step outside to your private oasis with a heated saltwater pool, expansive deck, and new cabana . Perfect for your family and guests to enjoy summer. All that just minutes from Albion Falls, shops, and top schools. (id:59646)
237 King Street W Unit# 608
Cambridge, Ontario
PRICED TO SELL!!! This STUNNING Kressview Springs CORNER UNIT in a pet free building has the WOW factor!! With 2 bedrooms and 2 bathroom this spacious 1,235 sq/ft unit has ample space to relax and enjoy beautiful natural light and lovely afternoon sun! This rare offering has 2 underground OWNED SUV SIZED PARKING SPACES, a PRIVATE 11 x 13 feet with height of 13 feet heated and cooled storage room for all your storage needs and a private balcony overlooking a natural hillside where deer are often seen grazing. The meticulous sellers have completed extensive upgrades to this unit including all new high end lighting fixtures (2024), entire unit professionally painted (2024), all new closet doors (2024) and all new bathroom mirrors and fixtures (2024). The building itself has recently gone through a major renovation including windows, doors, lobby, hallways and underground parking. This open concept unit is thoughtfully laid out with spacious principle rooms. Enjoy convenience like the in-suite laundry and the option for a garden plot to grow vegetables or flowers in the summer. Condo fees include heat, a/c and water the only additional cost is hydro (approx $100/month depending on usage). The amenities in the building are second to none with a pool, hot tub, sauna, large outdoor terrace and community BBQ, library, hobby room, workshop, area to wash your car in summer, bike room and visitor parking!! Excellent location only 3 minutes from 401 access and walking distance to the beautiful greenspace of Riverside Park plus the restaurants and vibrant amenities of downtown Preston. This is truly resort living at its finest!!! (id:59646)
88 Rose Bridge Crescent
Cambridge, Ontario
FIRST TIME ON THE MARKET!!! All brick 2-storey home with 5 bedrooms and 4 bathrooms located in the Hespeler area of Cambridge in proximity to 2 exit ramps of the 401 Hwy. Built on a premium pool sized lot it has plenty to offer for any family that has children, pets or extra live-in's. The fenced-in yard is a gardener's paradise which has beautiful easy to maintain gardens and areas for growing your own vegetables and there is still plenty of room for entertaining larger groups with a Pergolo patio area & hot tub. You will love the privacy the backyard provides! Inside, this home includes a carpet free main floor with a sunken family room with a wood burning brick fireplace, living room is bright and cheery with a large window, H/W floors & crown molding, dining room also has H/W floors & large window overlooking the vegetable gardens. Kitchen had new quartz countertops installed in 2024 and includes S/S fridge, stove & microwave along with a Bosch B/I dishwasher. Dinette area has a bay window overlooking the rear yard, patio & hot tub. The main floor also has a freshly painted Laundry room and 2pc. 2nd floor you will find 4 bedrooms with the Primary having a bright ensuite with W/I shower, heated tile flooring, skylight and plenty of counter space. There is still another 4 pc main bath located on the 2nd floor. If you require extra space the lower level is finished with a large recroom with wet bar, counter, shelving & cupboards. There is also an extra oversized bedroom with W/I closet and a 3pc ensuite. Additional information: the staircase was redone in 2023, roof shingles 2024, eavestroughs 2023, primary ensuite 2022, H/W floors in living room, dining room, primary bedroom and upper hallway 2023, kitchen quartz counter 2024, water softener 2024. Garage Doors with openers 2021, both Skylights in 2020. Walking distance to schools, parks, arena, community centre, churches & close to great shopping and restaurants. (id:59646)
230 Queen Street E
St. Marys, Ontario
Attention first time home buyers! This excellent property overlooks beautiful St. Marys and is located close to downtown amenities. Featuring main floor laundry in the kitchen, an updated 4pc bathroom, and a large living room with a gas fireplace and access to the enclosed sunroom, where you can enjoy a morning drink or relax with your favourite book. The upper level boasts a large sized bedroom with closets and a smaller bedroom, or perhaps your office or hobby room to suit. This home has hardwood flooring throughout and parking for 4 cars. Enjoy the summer sun with your friends and family on the newly added backyard patio! Come take a look! (id:59646)
190 - 49 Trott Boulevard
Collingwood, Ontario
Welcome to 190 - 49 Trott Blvd -- This stylish, move-in ready and extensively upgraded 2-bedroom, 2-bathroom condo offers low-maintenance living in one of Collingwood's most convenient locations. Both bathrooms are fully renovated with upscale finishes, including sleek black fixtures, Meon glass shower doors, soaker tubs with porcelain tile surrounds, new contemporary vanities, flooring and lighting. Wide-plank luxury vinyl flooring extends throughout the main floor, professionally installed over two layers of soundproofed underlay and fully approved by the condo corporation. The open-concept main floor features a bright kitchen with updated countertops, a breakfast bar and a brand new dishwasher. It flows into a spacious living room with cathedral ceilings, skylights and a gas fireplace. From here, step out to a large, private balcony surrounded by mature cedar trees, perfect for outdoor dining, barbecuing or simply relaxing. Also on the main floor is a spacious bedroom and laundry closet with a new washer and dryer. Upstairs, the loft-style primary bedroom can accommodate a king size bed and includes a large closet and a newly finished 4-piece spa like ensuite. For year-round comfort, two ductless A/C and heating units (one on each level) have been recently installed. Additional features include a storage locker beneath the front deck, one dedicated parking space near the entrance, an option to lease a second space (first-come, first-serve) and visitor parking. Ideal for full-time living, a recreational property, or investment, this updated unit combines comfort, functionality and a prime four-season location just minutes from ski hills, Georgian Bay, marinas, trails, and downtown shops and restaurants. There is also water access just a few steps away! (id:59646)
134 Escarpment Crescent
Collingwood, Ontario
Welcome to 134 Escarpment Crescent, a beautifully upgraded four-bedroom condo nestled in the Living Waters Resort, formerly known as Cranberry Village. The open-concept main floor is perfect for both relaxation and entertaining, featuring a cozy gas fireplace, a modern kitchen with upgraded appliances, and a walkout to a serene, private patio surrounded by trees. Upstairs, you'll discover four bedrooms, two of which boast charming window seats ideal for reading, along with a well-appointed four-piece bathroom. Recent enhancements include new windows, a new roof, updated flooring on the second floor, a forced-air gas furnace, new interior doors and frames, a stylish front door, a contemporary bathroom vanity, and fresh paint throughout the main floor and upstairs. Conveniently, the laundry area is located on the main floor, providing additional storage space. This property is ideally situated just moments from the Cranberry Golf Course, ski resorts, the picturesque 62km Georgian Trail System for hiking and biking, tennis courts, and a variety of downtown shops and restaurants. (id:59646)
308 - 4 Kings Cross Road
Brampton (Queen Street Corridor), Ontario
Bright, spacious, and move-in ready, this charming 2-bedroom condo in the heart of Brampton offers exceptional value and comfort. Located in the desirable Queen Street Corridor, this east-facing unit features an open balcony and approximately 1,100 sq. ft. of carpet-free living space. The layout includes a generous living and dining area, a functional kitchen, two well-sized bedroom and ensuite storage. Steps to Bramalea City Centre, Chinguacousy Park, schools, grocery stores, public transit, and everyday essentials. Maintenance fees include all utilities heat, hydro, and water keeping monthly expenses simple and stress-free. Residents enjoy access to an outdoor pool and well-maintained common areas. Ideal for first-time buyers, downsizers, or investors seeking a prime location and excellent value. (id:59646)




