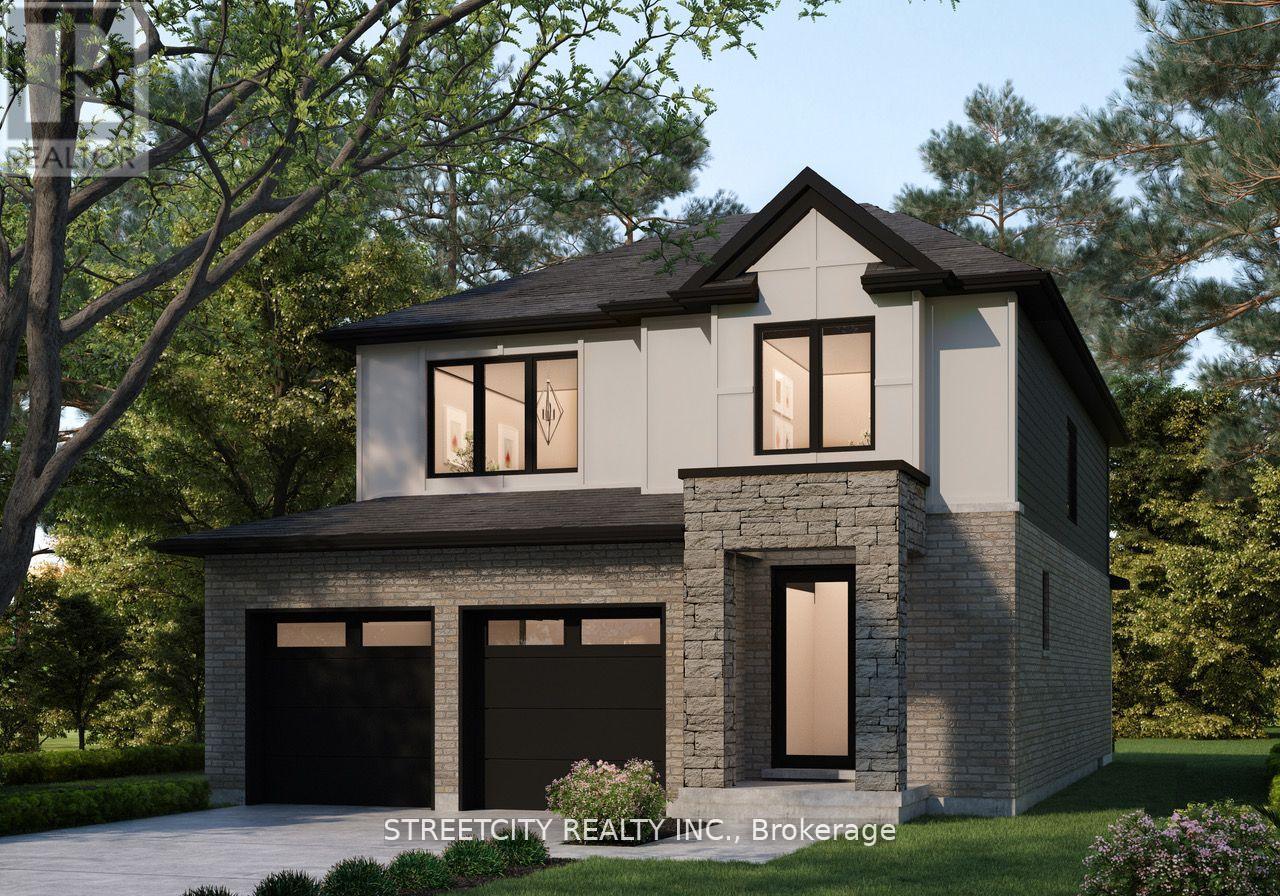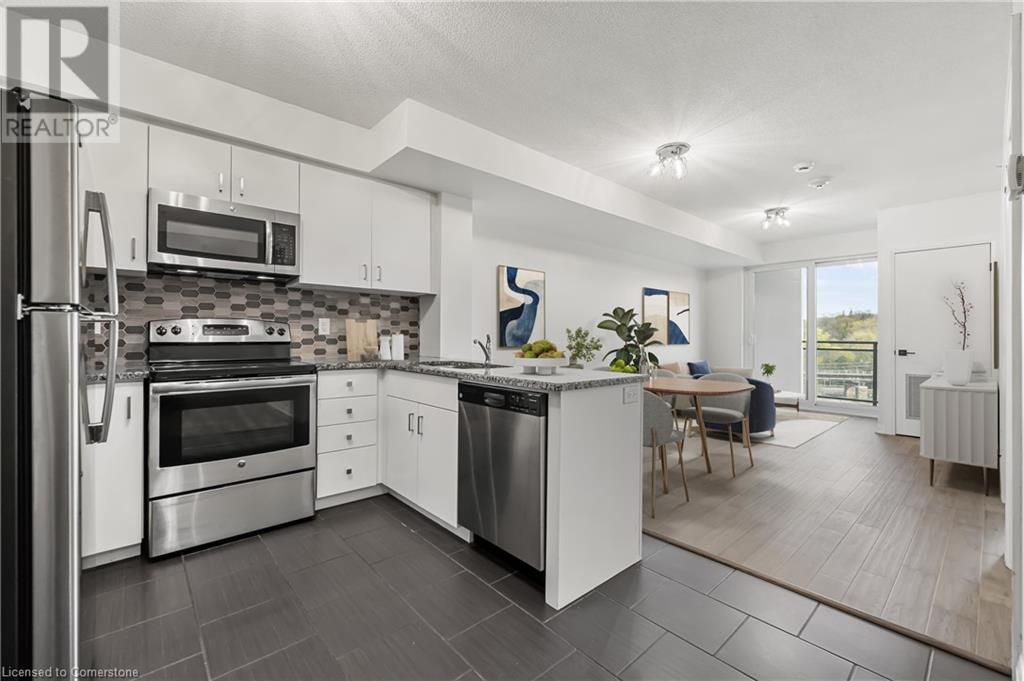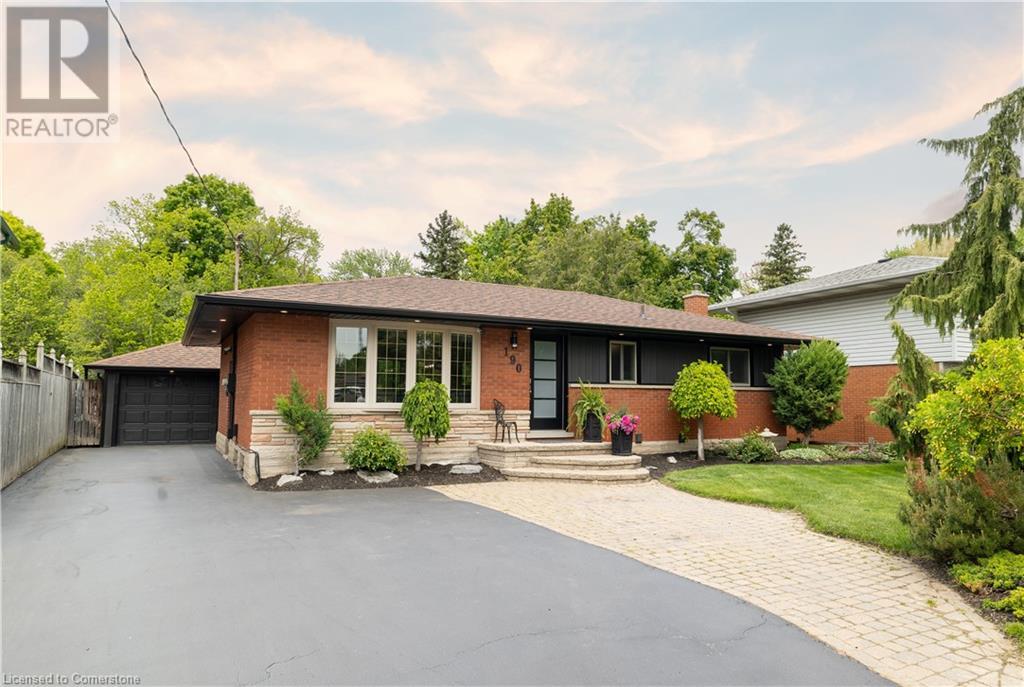336 Robinson Road
Wasaga Beach, Ontario
Move-In Ready Bungalow in One of Wasaga Beach's Most Desirable Neighborhoods. This meticulously cared-for bungalow, proudly offered for the first time by its original owners. Tucked away on a premium 200 ft. deep lot in a sought-after pocket of Wasaga Beach, this 3-bedroom, 2-bathroom home is a perfect match for buyers seeking space, functionality, and lifestyle convenience. The main level offers an open, sun-filled layout with oversized windows, a cozy gas fireplace, and seamless flow between the living, dining, and kitchen areas, ideal for everyday living and entertaining. Two generous bedrooms and a newer fiberglass front door add to the modern touches throughout. The bright eat-in kitchen leads directly to the backyard, while a smart separate stair access from the basement makes this home highly functional for multi-generational living or potential in-law suite conversion. Enjoy the privacy of your landscaped backyard oasis with an interlock patio, perfect for BBQs, outdoor dining, or relaxing under the stars. There's even space to add a pool! Downstairs, the fully finished basement includes a spacious third bedroom, custom shelving, and a spa-like 4-piece bathroom featuring a jacuzzi tub and walk-in shower; ideal for guests or extended family. Recent updates include a new A/C unit (2024), a newer high-efficiency furnace (under 5 years), central vacuum rough-in, and pre-wiring for a security system. Additional perks include inside entry from the garage, a separate side entrance, and incredible yard space with endless possibilities. Located just minutes from the beach, schools, parks, and trails, with quick access to Collingwood, Blue Mountain, and Airport Road. This is four-season living at its best. Book your showing today and make this home yours before it's gone. (id:59646)
37 - 14 Doon Drive
London North (North G), Ontario
Great value on this beautiful one floor condo (approximately 1,500 sq. ft. on main floor + an additional 750 sq. ft. finished in lower) with double garage in a prime North London location in Windermere Heights. Notable features & updates include an excellent layout/floorplan with spacious entrance foyer, 2 large bedrooms, both with ensuite baths, PLUS a main floor den/study. Spacious Primary bedroom features attractive built-in closets/drawers & window seat plus additional closet space in a fully renovated ensuite bath providing accessible double sinks & accessible walk-in/roll-in oversized tempered glass & tiled shower. 2nd bedroom provides a main floor laundry closet (in addition to 2nd laundry room in lower level) & Ensuite privilege to another gorgeous & fully renovated 4 piece bath with tub & shower. Huge living room (approx. 21' x 14') with thermostatically controlled gas fireplace overlooks private deck & peaceful wooded area at rear. Beautiful real hardwood flooring throughout main floor & extensive use of crown moulding & recessed lighting. Close proximity to the Stoneycreek Valley Trail & woods offers up an abundance of wildlife including deer & rabbits for your viewing pleasure and an opportunity to stay active in the heart of the city here. An attractive custom off white kitchen with granite counters/island & skylight opens to the dining area, also overlooking private deck & grounds. Lower level provides another excellent, newer bath with oversized glass & coni-marble shower, very large family room, two additional hobby/guest rooms, laundry room & huge furnace room/storage area. Lower level is somewhat dated, which has been reflected in price. Condominium Documents/Status Certificate available from Listing Agent. Act fast-flexible possession available. (id:59646)
27 - 1960 Dalmagarry Road
London North (North E), Ontario
Nestled in the desirable Hyde Park area, this executive-style townhome, spread over 3 stories, presents a spacious open concept living area soaked in natural light, thanks to generous windows throughout. The gourmet kitchen is a chef's dream with sleek quartz countertops and sliding doors leading to a private terrace. The engineered hardwood floors add a touch of elegance. This townhouse features 3 bedrooms, plus a main floor den. There's also 2.5 bathrooms, ensuring no line-ups during those morning rushes. When it comes to parking, this place has you covered. With a double car garage and driveway space for two more cars, everyone in the family can claim their spot. Living here means you're just a hop, skip, and a jump away from the essentials: shopping centres, schools, banks, restaurants, and public transit. Everything you need is right at your fingertips. And for those in the know, you'll be thrilled to find that the University of Western Ontario and University Hospital are just a stone's throw away. Whether you're a family looking for a great community or a professional seeking convenience and style, this townhome is ready and waiting for you to make it yours. (id:59646)
Lower - 454 Salisbury Street
London East (East G), Ontario
Discover comfortable living in this charming lower level unit, ideal for those who appreciate a blend of modern amenities and convenient location! This lower unit, features two bedrooms and a spacious kitchen and living room, perfect for both relaxation and entertainment. The bathroom has been recently updated and the entire unit sports new laminate flooring and paint throughout, giving the space a fresh and contemporary feel. Enjoy the convenience of shared laundry facilities right in the common area, adding a practical touch to everyday living. Situated in a prime spot in London, Ontario, the rental provides effortless access to bus routes, ensuring that downtown, shops, schools, and parks are just a breeze away. Both the main campus of Fanshawe College and the Downtown campus are a short commute away. Whether you're a student, a professional, or a small family, this home is poised to provide comfort and convenience to your daily living. Embrace the blend of lifestyle and locale, and make this inviting space your new home. Tenant pays hydro. Water and gas are included in the monthly rent (id:59646)
53 Lucas Road
St. Thomas, Ontario
MOVE IN READY-Welcome to your dream home in the heart of St Thomas, a charming small city with big city amenities! This Traditional masterpiece offers the perfect blend of contemporary design and convenience, providing an exceptional living experience. Step into luxury as you explore the features of this immaculate model home which is now offered for sale. The Ridgewood model serves as a testament to the versatility and luxury that awaits you. Open Concept and carpet free Living: Enter the spacious foyer and be greeted by an abundance of natural light flowing through the open-concept living spaces. The seamless flow from the living room to the dining and kitchen area creates a welcoming atmosphere for both relaxation and entertaining. The gourmet kitchen is a culinary delight, with quartz countertops, tiled backsplash and stylish center island. Ample cabinet space with a walk in Pantry cabinet makes this kitchen both functional and beautiful. Retreat to the indulgent master suite, featuring a generously sized bedroom, a walk-in closet, and a spa-like ensuite bathroom. The basement offers a blank canvas for development potential with a roughed in bath, large egress windows and a Separate side door entrance. Several well appointed builder upgrades included. Book your private showing soon before this one gets away. (id:59646)
6354 Old Garrison Boulevard
London, Ontario
Step into luxury with Mapleton Homes latest masterpiece, The Beaumont. This stunning Model Home is a perfect blend of where modern elegance meets comfort. Situated on a 52ft building lot this 3,092 sqft. meticulously designed property features 4 bedrooms and 3.5bathrooms, offering ample space for families and guests to gather. This open concept home features beautiful hardwood floors, large efficient high end German made tilt-and-turn windows and amazing trim work throughout. A gourmet chef's delight with top-of-the-line appliances, large island, and custom cabinetry, perfect for entertaining or family meals. There is a dedicated workspace with natural light, ideal for remote work or quiet study time. This property is located in desirable Talbot Village (Southwest London) where residents enjoy close proximity to parks, walking trails and recreational facilities. Shopping, great schools, dining, gym and entertainment options are within a 5 minute drive. Book an appointment or stop by one of our open houses and see how Mapleton Homes can build your dream home for you. We have several plans and prices tailored to your requirements and budget. (id:59646)
31 Driftwood Place
Kitchener, Ontario
Tucked away on a quiet, child-friendly cul-de-sac in the heart of Forest Heights, this lovingly maintained home is the perfect place to put down roots. With 3 bright bedrooms and 1.5 baths, this move-in-ready charmer has all the space a growing family needs. The main floor invites you in with a beautifully updated kitchen – perfect for weeknight dinners and holiday baking – along with a cozy formal dining area for family gatherings. The comfortable living room opens onto a large, fully fenced yard, a safe haven for kids and pets to play freely, or for hosting weekend barbecues. Upstairs, you’ll find three generous bedrooms, each with plenty of natural light, and an updated 4-piece bathroom that makes busy mornings a little easier. The finished basement provides a versatile space for a playroom, family movie nights, or a home office, with lots of storage for all your gear. The 21-foot deep garage is ideal for extra storage or a handy workshop space, while the quiet, friendly neighborhood is within walking distance of excellent schools and beautiful parks – perfect for family strolls or bike rides. With a new roof in 2024 and convenient access to nearby amenities and the expressway, this home blends comfort, practicality, and a sense of community – a place where memories are made. (id:59646)
171 Mayberry Court
Waterloo, Ontario
Welcome to 171 Mayberry Court – A Spacious, Family-Friendly Home in One of Waterloo’s Most Desirable Neighbourhoods! Tucked away on a quiet, well-established cul-de-sac in Eastbridge, this charming 4-level backsplit offers the perfect blend of space, comfort, and location. With over 2,000 sq. ft. of living space, it’s an ideal layout for growing families or multi-generational living. Step inside to find original hardwood flooring on both the main and second floors, a welcoming ceramic-tiled entryway, and a bright kitchen that overlooks the heart of the home—an expansive family room with a cozy wood-burning fireplace. This inviting space is perfect for movie nights, playdates, or gathering with friends, and its open connection to the kitchen keeps everyone connected. Enjoy morning coffee on the covered front porch, evening BBQs on the concrete patio, and take in the lush gardens that wrap around the home—full of mature perennials and natural beauty, just waiting for your personal touch to shine even brighter. Additional features include: New carpet on stairs (May 2025), Furnace (2020), Freshly primed throughout —ready for your personal colour palette, Double car garage + driveway for 4 vehicles. Located just minutes from Conestoga Mall, KidsAbility, top-rated schools, scenic trails, and with quick access to the expressway, this home offers the space, charm, and location you've been looking for. A true gem in Eastbridge/Colonial Acres! (id:59646)
220 Ladyslipper Drive
Waterloo, Ontario
Discover your dream home in the family-friendly Vista Hills neighbourhood of Waterloo! Just a 2-minute walk to Vista Hills Public School (9.1 rating) and within strolling distance of two beautiful parks and the GeoTime forest trail, this fully finished 4-bedroom, 4-bathroom residence offers over 3800 sq ft of versatile living space—from the expansive main floor to the 9-ft ceiling 500 sqft finished recroom big enough to fit anything from pool tables, to home gyms, in addition to a home entertainment center, and a bathroom right there for your guest's convenience, including a bonus fridge! Step inside to 9-ft ceilings, custom blinds and a cozy gas fireplace in the spacious living room. The entertainer’s kitchen shines with stainless-steel appliances, tiled backsplash, breakfast-bar island, walk-in pantry and an eat-in nook with sliders to a covered back porch overlooking a fenced, pool-sized backyard and lush greenspace—perfect for BBQs, kids’ play and year-round enjoyment. A practical mudroom off the garage porch entry features a huge walk-in closet and side door access. Upstairs, four generous bedrooms plus a vaulted-ceiling upper-floor family room ideal for movie nights. The dreamy master suite boasts a coffered tray ceiling, forest-view fall colours, walk-in closet, Google Nest-controlled comfort and a spa-inspired ensuite with double sinks, a bench-seated glass shower and heated floors. Second-floor laundry. Serviced with a 200 amp electrical panel! Commuters will love being 3 minutes from Costco, McDonald’s and essentials; under 15 minutes to employers like Google, OpenText and Sun Life; and a 9-minute drive to the University of Waterloo. Minutes away you’ll find Boardwalk Shopping Centre with Walmart, Movati Gym, Landmark Cinemas, Winners, Marshalls, Homesense, Rona, banks, medical centre and countless dining options. This impeccably maintained, move-in ready home blends location, luxury and functionality—schedule your private tour today! (id:59646)
48 Eringate Court Court
Hamilton, Ontario
Welcome to this exquisite 4-year-old gem that perfectly blends modern elegance with family-friendly functionality. Step inside to discover a bright and airy main floor, featuring elegant coffered ceilings, crown moulding and California shutters throughout. The stunning kitchen is a chef’s paradise, equipped with sleek stainless steel appliances. The island is perfect for meal prep or casual dinning. Sunlight floods the open concepts main floor through large patio doors and windows, creating a warm and inviting atmosphere for family memories. Upstairs, you’ll find the expansive master suite is a true sanctuary, complete with a walk-in closet and a luxurious 5-piece ensuite featuring double sinks, a glass shower, and tub—perfect for unwinding after a busy day! Three additional generous bedrooms provide comfort and space for family or guests. Convenience is key, with second-floor laundry making daily chores a breeze. The unfinished basement is a blank canvas, offering endless possibilities for future expansion or recreation, complete with a separate entrance for added versatility. This move-in ready home is the perfect blend of modern luxury and practical living, making it an ideal choice for your next home. Don’t let this opportunity slip away. It’s time to fall in love with your new home! (id:59646)
53 Arthur Street S Unit# 807
Guelph, Ontario
Own your own private condo in the heart of Guelph! One of three sister buildings located across the river from the downtown trail connecting Heritage, John Galt and Kimberley parks, enjoy fresh air and greenery all while being in a highly walkable location close to all amenities. Take in a game at the Sleeman Centre, peruse the shoppes at Old Quebec Street with nearly endless food and entertainment options all around. This one bedroom plus den condo is perfect for a single or couple looking to enter the housing market or perhaps downsize into hassle free condo living. The building offers an exercise room on the main floor, an open common area outdoors for relaxing and soaking up the sun as well as a party room. This unit has it's own underground parking spot included! Contact your favourite REALTOR®, book your private viewing today! Some photos have been virtually staged. (id:59646)
190 Ross Avenue
Kitchener, Ontario
This beautifully updated bungalow is a rare gem—hitting the market for the first time since 1990. Impeccably maintained, it’s clear that immense pride of ownership shines through every corner of this home. Set on a quiet, family-friendly street and backing onto serene green space, this property offers the perfect blend of style, space, and privacy. Inside, you’ll find a bright, open-concept main floor with large windows that flood the space with natural light. The modernized kitchen flows seamlessly into the living and dining areas—ideal for entertaining and everyday living. With 2 spacious bedrooms upstairs and 2 more down, plus full bathrooms on each level, this layout offers great flexibility for families, guests, or a home office setup. The finished basement adds extra living space and in-law potential. Step into the sunroom to unwind in the private hot tub, or head out to the expansive deck to enjoy your own backyard oasis featuring an above-ground pool and mature trees—all with no rear neighbours. A detached garage and parking for up to 6 vehicles make this home as practical as it is beautiful. Homes like this rarely come along. Whether you're upsizing, downsizing, or seeking the perfect blend of comfort and outdoor living, 190 Ross Avenue is an opportunity you won't want to miss. Close to schools, parks, shopping, and transit—this is Kitchener living at its finest. Book your showing today! (id:59646)













