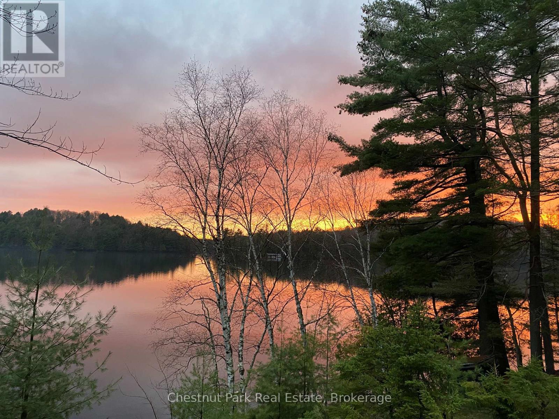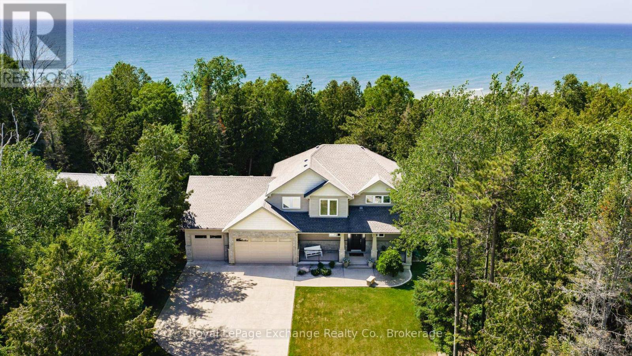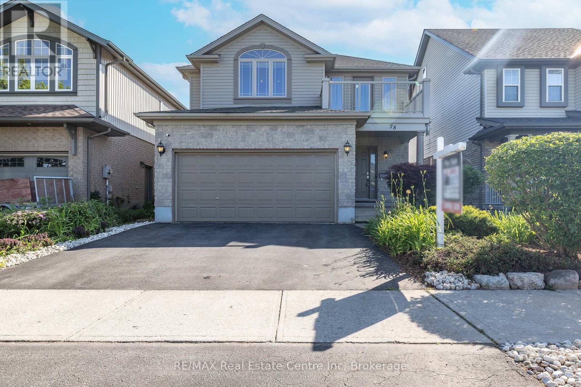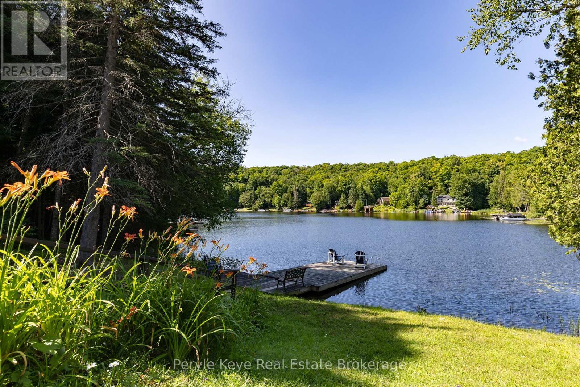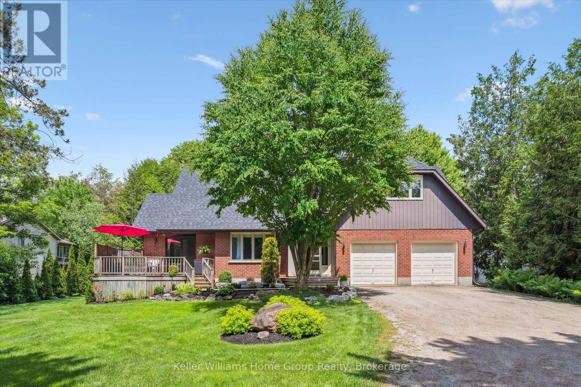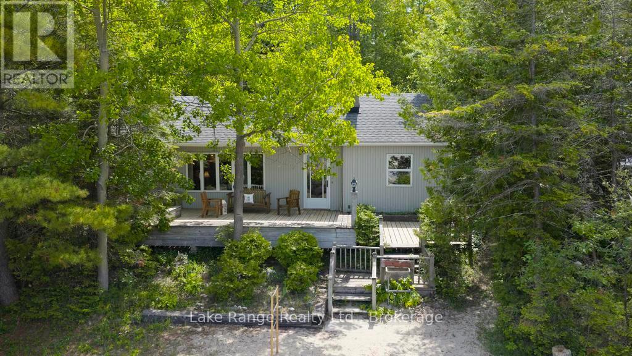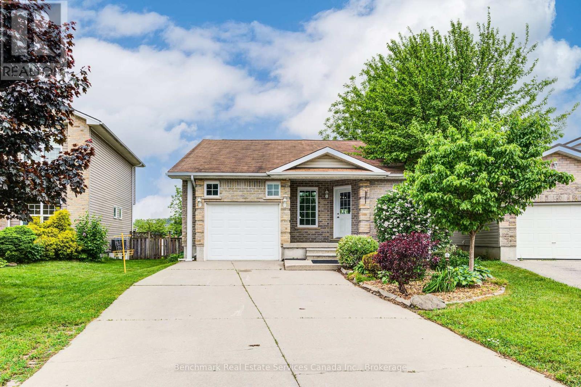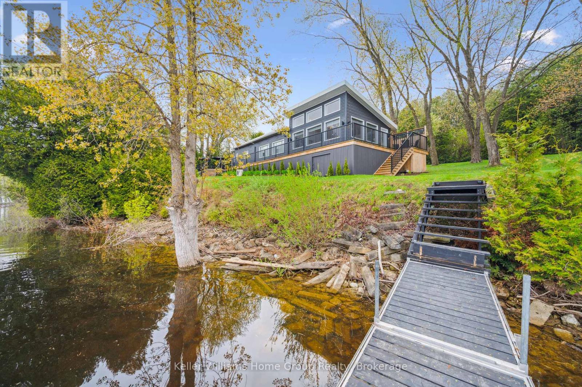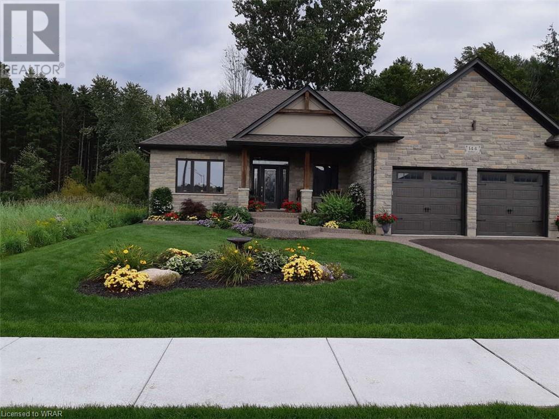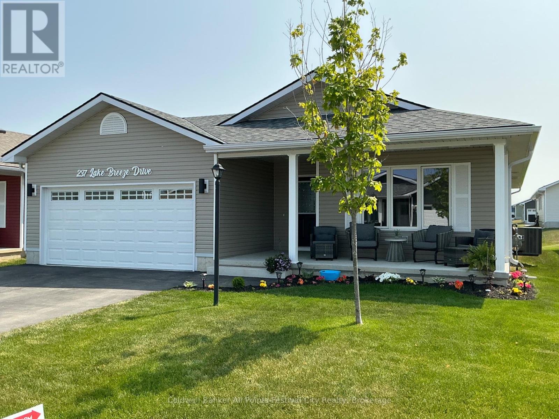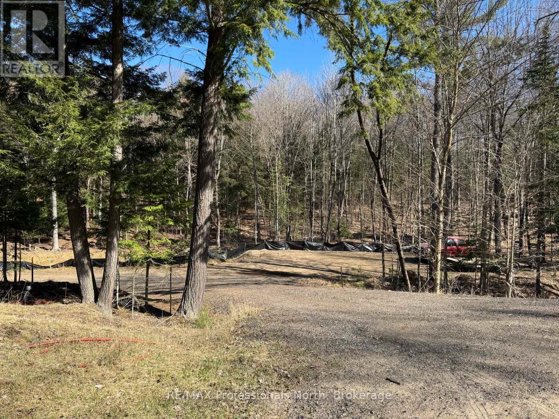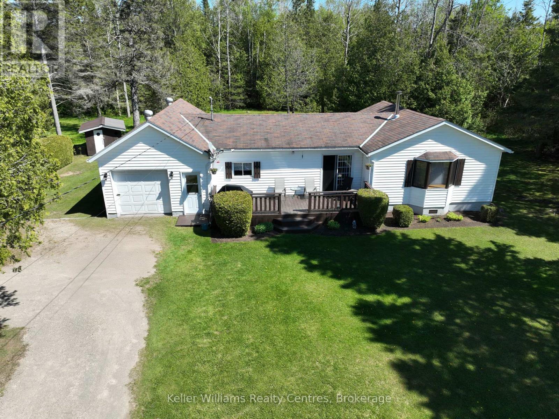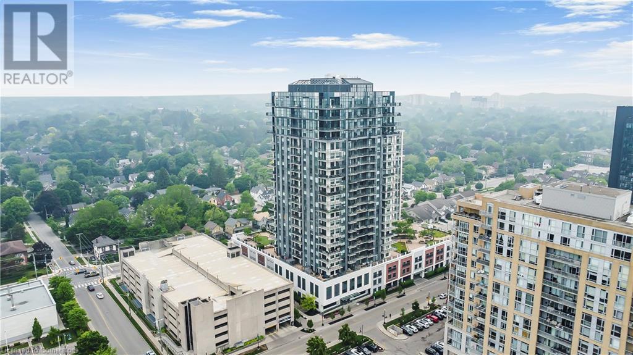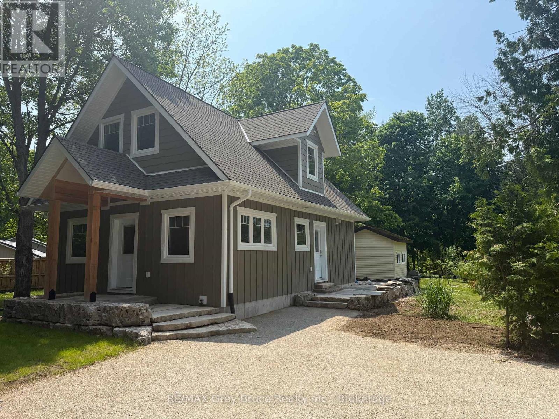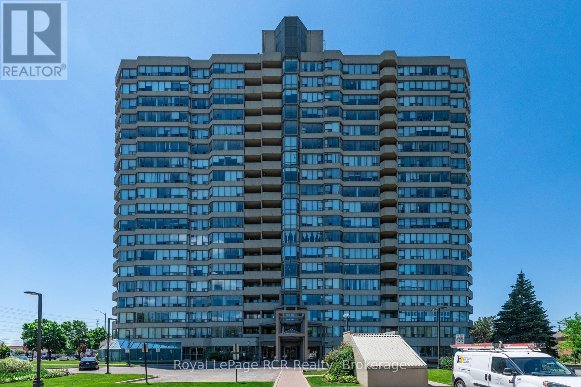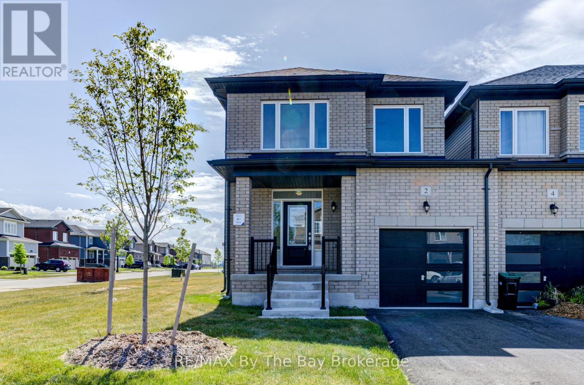652 North Waseosa Lake Road
Huntsville (Chaffey), Ontario
Nestled along the tranquil shores of Lake Waseosa, this 3-bedroom, 3-bathroom bungalow with a walkout offers 123 feet of water frontage and 2,679 sq. ft. of living space. With ideal southwest exposure, enjoy stunning sunsets and crystal-clear waters perfect for fishing and boating. The functional layout features large windows on the main level, filling the space with natural light. The kitchen and adjoining dining room, with a double-sided wood-burning fireplace, create a welcoming space for family gatherings. A three-season sunroom allows for outdoor enjoyment, while the living room walkout leads to a deck and seating area, ideal for summer evenings. The lower level includes a spacious recreation room with a wet bar, an office for remote work, a laundry room with a walkout to the side yard, and direct access to a generous patio. Just 15 minutes from downtown Huntsville, you'll have easy access to shops, dining, and essential services. With North Waseosa Lake Road directly off Highway 11 and maintained year-round, this lakeside retreat is easily accessible in all seasons. (id:59646)
3 Mcleod Street
Minden Hills (Anson), Ontario
Welcome to this country home, nestled in one of Minden's most desirable neighbourhoods. Warm, inviting, and full of natural light, this home offers the perfect blend of comfort, space, and convenience. The upper level features 3 bedrooms and a full 4-piece bathroom, ideal for families. The lower level provides two versatile bonus rooms perfect for overflow guests, a home office or gym with a 2-piece bathroom combined with laundry and convenient laundry chute throughout the levels for added ease. The main floor boasts an open-concept living and dining area centred around a cozy propane fireplace, creating an ideal setting for both relaxing evenings and entertaining guests. A spacious 4-season sunroom offers panoramic views and a peaceful retreat no matter the season, while the kitchen walks out to a generous 35x12 deck that overlooks the expansive, fully fenced backyard. This private outdoor space is truly a highlight, featuring lush lawn, mature trees, and a newly installed 12x22 above-ground pool, your own backyard oasis for summer fun. Additional features include an attached single garage, a 200-amp electrical panel, town water and sewers, a forced air propane furnace installed in 2022, and central air to keep you cool on warm days. The location is unbeatable with the local public school just around the corner, Minden's scenic Riverwalk and Boardwalk trails, the community centre, and all the amenities this vibrant town has to offer. From the abundant natural light and cozy fireplace to the peaceful backyard and prime location, this home has everything you need to live comfortably and enjoy life in the heart of Haliburton County. (id:59646)
14 Kuehner Street
Kincardine, Ontario
Tucked among mature cedars and offering 75 feet of pristine Lake Huron waterfront, this executive custom-built home (2011) combines timeless craftsmanship, modern comforts, and breathtaking natural beauty. Situated on a quiet dead-end road, this peaceful retreat is perfect for families seeking a private, year-round escape from the busyness of city life. From the moment you arrive, the homes impressive curb appeal is apparent with a spacious concrete driveway, triple-bay garage with heat and A/C, relaxed landscaping, and a charming covered front porch that invites you to slow down and unwind. A pathway leads to the rear of the home where the unrivalled panoramic lake view awaits. Nestled in the trees for added privacy, the backyard opens to spectacular views of Lake Huron's legendary sunsets, a rare blend of seclusion and open waterfront. The home offers a large welcoming foyer opening into a bright, open-concept kitchen and living area, where families will gather and memories will be made. Step out onto the elevated lake-facing deck perfect for summer BBQs, morning coffee, or simply listening to the waves gently hit the shore. Designed for everyday living, the main floor also features updated cabinetry, a generous walk-in pantry, and main-level laundry for convenience. Upstairs, you'll find three spacious bedrooms, including a luxurious primary suite complete with a huge walk-in closet and a spa-like 5-piece ensuite. The finished walk-out lower level adds even more versatility, with a fourth bedroom, a large recreation room, and double doors opening to a stunning stamped concrete patio ideal for hosting or relaxing in your private lakeside haven. This is more than just a home, it's a lifestyle few are lucky enough to call their own. Whether you're raising a family or investing in a legacy property, owning Lake Huron waterfront is truly something special. Don't miss this opportunity, your family will thank you. Contact your Realtor today for a private tour. (id:59646)
67 Sleeman Avenue
Guelph (Junction/onward Willow), Ontario
Welcome to 67 Sleeman Avenue! This charming bungalow offers comfort, convenience, and incredible potential in a quiet, family-friendly neighbourhood, all at a great price! Featuring 3 bedrooms, this home boasts a bright and functional layout with a spacious living area and eat-in kitchen, the basement is partially finished with a separate entrance and good ceiling height offering incredible potential to convert to a legal accessory unit, or finish to suit your needs for additional living space. Walkout from the kitchen to a spacious deck and gazebo offering plenty of room for outdoor entertaining, gardening, or relaxing. Single car detached garage, Driveway parking for 3 cars! Located close to schools, parks, shopping, and transit, this well-maintained home is perfect for first-time buyers, downsizers, or investors. Contact today for more info! (id:59646)
78 Mcarthur Drive
Guelph (Pineridge/westminster Woods), Ontario
Immaculate 4-Bedroom Home Backing Onto Ravine. Welcome to 78 McArthur Drive a spacious and meticulously maintained 4-bedroom, 4-bathroom home situated on a premium ravine lot in Guelphs highly desirable Westminster Woods community. Boasting over 3,000 sq. ft. of beautifully finished living space. Professionally recently painted throughout, this home offers a perfect blend of comfort, functionality, and style. The main floor features a bright, open-concept layout with expansive principal rooms, including a separate living room and family room, ideal for both everyday living and entertaining.The newly updated kitchen is a chefs dream, complete with granite countertops, a brand-new double-wide fridge/freezer, and a sleek new electric range. Upstairs, youll find four generously sized bedrooms and laundry room. Walk into the serene primary suite with a walk-in closet, private ensuite, and built in gas fireplace. Walk out onto the front faced balcony through the bedroom and enyoy your morning coffee. The fully finished basement offers a versatile one-bedroom suite with a full bathroom, heated floors, a cozy fireplace, and flexible space that can serve as a family room, home office, gym, or guest suite. Step outside into your private backyard oasis, featuring beautifully landscaped, low-maintenance perennial gardens, a peaceful pond, and stunning ravine views offering both beauty and privacy. Additional highlights include three fireplaces and a recently replaced roof (2017), ensuring peace of mind.Conveniently located close to top-rated schools, parks, shopping, and public transit, this exceptional property checks all the boxes.Dont miss your chance to call this ravine-lot gem your new home! (id:59646)
1305 Bellwood Acres Road
Lake Of Bays, Ontario
Did you know that you can boat from Paint Lake into Lake of Bays? Yes!! Here is an extraordinary opportunity to immerse yourself in the ultimate Muskoka lake life experience! A stunning, year-round custom home/cottage (New 2017) & the sweetest guest bunkie (approx 350 sq. ft), sprawled across 138 of coveted South-West facing shoreline & only 8 min to picturesque Dorset! Get ready to check all the boxes! Year round access & home, 1+/- Ac of desirable privacy, gradual slope to the waterfront (very family friendly), & all the comforts! High speed internet, automatic generator, forced air-propane furnace, drilled well, 2 car garage, & more! Boasting a sun drenched dock & shoreline, rippled sandy shallow entry, & deep water off the dock - the waterfront experience here is unparalleled! The home itself radiates a welcoming warmth, w/ a semi open concept layout & fully finished walkout level. The generous deck offers up gorgeous water views & a natural gathering spot for family& friends. The heart of this residence is the custom kitchen (Cutters Edge), dining & living room w/ vaulted ceilings & walls of windows that frame the ever-changing lake vistas! 4 well-appointed bedrooms & 2 baths, ensure ultimate comfort & space. The lower level (9' ceilings) provides a haven for movie nights, game days, a gym space, & so much more w/ stunning lake views. Outside beckons lazy sun filled afternoons& endless adventures! Be forewarned guests may never want to leave when offered the bunkie during their stay! The dockside storage has hydro- perfect for toys & bevy fridge. The SRA is owned meaning you own right to the waters edge! As twilight fades to dusk, gather around the fire under the mesmerizing canvas as the skies fade from sunset to a starlit canopy! No expense has been spared in extras - be sure to request the full list of features & upgrades! Request your showing & say hello to summer 2025! (id:59646)
6535 Beatty Line
Centre Wellington (Fergus), Ontario
Private 0.7-Acre Retreat in the Heart of Fergus. Set back from the road on a lush, tree-lined lot, this custom 4-bedroom, 3-bathroom home offers rare privacy just minutes from downtown. With approximately 2,800 square feet of living space, youll love the open layout, renovated kitchen with walk-in pantry and coffee bar, and the spacious primary suite featuring two walk-in closets and a beautifully finished en suite. An attached 2-car garage provides convenience, and the main floor includes laundry and plenty of space for entertaining or everyday living. The basement is mostly unfinished, perfect for storage, but includes one finished room ideal for a home office, guest space, or potential fifth bedroom. Enjoy peaceful mornings on the front deck and relaxing evenings on the back, surrounded by perennial gardens and mature landscaping. A quiet, spacious in-town retreat this one is truly special. (id:59646)
19 Collins Drive
Kincardine, Ontario
This charming and spacious cottage offers 150 feet of stunning frontage on Lake Huron, where you can enjoy world-famous sunsets right from your own backyard. Located on a private road and surrounded by nature, this property provides the perfect blend of peace, privacy, and natural beauty. Step inside to an extra-roomy cottage designed for relaxation. The cozy family room features a fireplace and breathtaking lake views, creating a warm and inviting atmosphere. The open-concept kitchen, dining, and living area allows you to cook and entertain while still sneaking in glimpses of the water. With 4 bedrooms plus a den, there's plenty of space for friends and family to stay and enjoy lakeside living. Outside, take advantage of lakeside dining, soak up the afternoon sun, or unwind around a campfire as the sun sets over the horizon a new view to enjoy every evening. Additional features include a garage, storage shed, and ample parking. Whether you're looking for a serene getaway or a place to gather with loved ones, this Lake Huron retreat is a rare find. (id:59646)
10 Tara Court
Aylmer, Ontario
Welcome to this fully renovated bungalow tucked away at the end of a peaceful court in Aylmer. Thoughtfully updated from top to bottom, this move-in ready home offers a perfect blend of modern finishes and comfortable living spaces.The main floor features a spacious primary bedroom with a 1.5 bathroom layout, ideal for everyday convenience. The bright, open-concept living and dining areas flow seamlessly into a stylish, updated kitchen perfect for both relaxing and entertaining.Downstairs, the finished basement offers two additional bedrooms and a full bathroom, creating an ideal setup for guests, teens, or extended family. Step outside to your private backyard oasis, complete with a deck, privacy fence, and plenty of space for gatherings. With a bit of imagination, this backyard has the potential to become a true entertainers dream.Located in a quiet, family-friendly neighbourhood close to local amenities, this home combines comfort, quality, and curb appeal in one exceptional package. (id:59646)
621 Sixth Street
Centre Wellington (Belwood), Ontario
Discover serenity at this charming and extensively updated cottage on beautiful Belwood lake. This rare find is one of just three secluded residences on its street. It also boats a large and airy sunroom (19' X 17' - added in 2022) where expansive windows frame the spectacle of breathtaking sunsets. Step inside to find a perfect entryway including storage and a shower area that mimics an outdoor shower! The spacious primary bedroom with closet offers respite after a day in nature. Each of the two bathrooms feature modern touches ensuring both comfort and convenience. Revel in the cottage's lovely mix of indoor and outdoor living spaces. The Spacious treed yard invites peaceful mornings with coffee in hand, or evening gatherings around a warm fire, under starlit skies. For the outdoor enthusiast, adventure begins at your doorstep. Enjoy direct access to the scenic Cataract Trail and embrace the quiet green spaces bordering your lot. A private dock presents endless opportunities for water activities or bird watching, and the unique boat storage garage tucked underneath the cottage ensures your gear is always ready to go. Perfect for those who love to host, the cottage comfortably sleeps eight or more guests - ensure no one misses out on the fun. Conveniently, your lakeside retreat is across the bridge from the community's beloved Belwood Country Market and a short drive from Belwood Lake Conservation Area. This property promises a blend of privacy, comfort, and adventure, making it the perfect getaway each season. Welcome home to your own slice of paradise by the lake. Ready for the memories you'll create here? They're sure to be as endless as the horizon. One hour to Pearson, 25 minutes to Guelph, and minutes to Fergus/Elora (id:59646)
124 Nelson Drive
Faraday, Ontario
OPEN HOUSE, Sunday June 29th 2:00pm to 4:00pm. So much MORE than your average Cottage OR Lake! Jeffrey Lake gleams a stunning Caribbean blue when it is hit by the sunlight due to it's limestone base and is private (no public boat launch) with protected fishing (Victoria Day to Labour Day only). This year round bungalow (home /cottage) sits on 38.24 treed acres with its own rock cliffs, guest house and 2 separate private docks with gradual waterfront access spanning over 1700 feet. This rare find will trigger a magical feeling when you step onto the property and see all it has to offer! Not only is this meticulously maintained, modern home in move in ready condition offering cathedral ceilings with floor to ceiling stone wood burning fireplace, but it also offers large windows overlooking the lake from the ensuite bathroom, kitchen and large great room. This home is truly majestic with its open concept layout, ideal for entertaining, large quartz island in the kitchen and spacious walk out basement offering a 3rd full bathroom and more living/sleeping space. Private GUEST HOUSE above the insulated two car detached garage with its own private fire pit, dock and swimming area! This property offers the utmost privacy, serenity and ability to connect with nature. It would make an ideal cottage, home or retreat centre for even the most particular buyer due to the attention to detail, bright spaces and close proximity to Bancroft. 200amp electrical service is ideal to install an EV charger if desired or hot tub. Includes Generac Generator. This home truly has it all! Come see for yourself and view the video linked to the listing. (id:59646)
144 Newport Lane
Port Dover, Ontario
For more info on this property, please click the Brochure button below. Welcome to this stunning bungalow, perfectly situated on a premium 65’ x 130’ wooded lot. This home is a true gem, featuring numerous upgrades that enhance both its beauty and functionality. The kitchen and bathrooms are adorned with elegant granite countertops, adding a touch of luxury to your daily routine. Cozy up by one of the two gas fireplaces, or enjoy the warmth and charm of the hardwood floors that flow throughout the home. Natural light floods the interior, thanks to the additional large-sized windows, creating a bright and inviting atmosphere. The oversized garage provides ample space for your vehicles and storage needs, while the sprinkler system ensures your lawn stays lush and green with minimal effort. The basement boasts 8'4 ceilings, offering plenty of potential for additional living space or storage. Location is everything, and this bungalow has it all. Just minutes away, you’ll find the beach and pier, perfect for relaxing or enjoying water activities. Shopping, restaurants, and a theatre are all within close proximity, providing endless entertainment options. Medical facilities and schools are also nearby, making this an ideal location for families. This home truly offers the best of both worlds – a peaceful, wooded setting with all the conveniences of modern living just minutes away. Don’t miss the opportunity on this beautiful bungalow! (id:59646)
237 Lake Breeze Drive
Ashfield-Colborne-Wawanosh (Ashfield), Ontario
Charming "Lakeside Model" Home with Stunning Views of Lake Huron! Welcome to 237 Lake Breeze Drive showcasing 1455 sq ft of lakeside luxury in this beautifully designed Lakeside Model home, nestled in the sought-after Bluffs at Huron just a 5 minute scenic drive from the charming town of Goderich, proudly known as Canadas Prettiest Town. This thoughtfully designed 2-bedroom, 2-bathroom home offers the perfect blend of comfort, style, and function. Full 3 piece ensuite and walking in closet capture the space of the master bedroom. With a bright, open-concept layout, this home is ideal for both relaxed living and entertaining. Take advantage by enjoying the warmth of in-floor heating throughout, and cozy up by the gas fireplace on cooler evenings. The upgraded kitchen features elegant quartz countertops, ample cabinetry, and modern finishes that will impress even the most discerning chef, plus high end appliances are included in the price! Natural light floods the space through large windows and a bonus sunroom, creating a welcoming and airy ambiance. Step outside onto the new deck, perfect for morning coffee or your covered front porch for evening sunsets, and take in the serenity of the nearby Lake Huron shoreline. The oversized garage and asphalt driveway (newly sealed) provide plenty of parking and storage space. Located in the vibrant, welcoming community of The Bluffs at Huron, homeowners enjoy exclusive access to a state-of-the-art clubhouse complete with a heated indoor pool, fully equipped gym, library, meeting , games and TV rooms, and a cozy fire pit area all framed by breathtaking views of Lake Huron. This is lakeside living at its finest a move-in-ready, meticulously maintained home in a peaceful community just minutes from shopping, dining, beaches, and cultural attractions in Goderich. Don't miss your chance to experience the beauty, comfort, and lifestyle of The Bluffs at Huron. Book your private showing today! (id:59646)
Tbd Lakeview Street
Dysart Et Al (Dysart), Ontario
Vacant lot located in a great neighbourhood, close to town and all the amenities. Over an acre and a half to build the home of your dreams. The site is prepped for a garage has a circular driveway installed and power to the lot. (id:59646)
187 Warner Bay Road
Northern Bruce Peninsula, Ontario
"Starter Home", "Retirement Home", "Investor Home" with a Potential Severance which adds Extra Value. Property is just a short drive to Tobermory for amenities and very close to all the Area Attractions. This Home & Property has been Maintained & Lovingly Cared for Many, Many, Years by the Current Owner. In the Spring & Summer the Grounds show like a Home Magazine Cover Photo!! Just under Three and a Half "ACRES" in size. Go Ahead And Treat Yourself! You Deserve it!!! (id:59646)
155 Caroline Street S Unit# 1901
Waterloo, Ontario
Welcome to urban living at its finest! This beautifully appointed 19th-floor condo offers breathtaking city views and a lifestyle of comfort and convenience. Featuring 2 spacious bedrooms and 2 modern bathrooms, this home boasts an open-concept layout with sleek finishes, large windows for plenty of natural light, and a private balcony perfect for morning coffee or evening relaxation. Enjoy contemporary design elements throughout, including a stylish kitchen with stainless steel appliances, and in-suite laundry. The unit also includes underground parking, ensuring your vehicle is protected year-round. This unit includes a dedicated parking space equipped with an electric vehicle (EV) charging station a rare and highly sought-after feature within the building. Located in vibrant Uptown Waterloo, you're just steps away from trendy cafes, acclaimed local eateries, boutique shopping, and easy access to public transit. Whether you're a professional, downsizer, or investor, this condo blends luxury and location for the ideal urban lifestyle. Located in vibrant Uptown Waterloo, you're just steps away from trendy cafes, acclaimed local eateries, boutique shopping, and easy access to public transit. Whether you're a professional, downsizer, or investor, this condo blends luxury and location for the ideal urban lifestyle. (id:59646)
539 Belmont Avenue W Unit# 808
Kitchener, Ontario
Welcome to the Belmont Village Condominiums at 539 Belmont Ave W, Unit 808. This impressive condo features over 1300 sq. ft. of living space. Step inside and be welcomed by a spacious foyer with upgraded tiles and thoughtfully designed open concept layout. The kitchen features ample cabinetry, dark granite countertops, upgraded white tile backsplash, stainless steel appliances and a large island with seating for four. The kitchen seamlessly connects to a dedicated dining area and the welcoming living room that features an electric fireplace and patio doors leading to your expansive, private balcony, the perfect spot to enjoy the outdoors. This condo offers two bedrooms, including a spacious primary bedroom with a walk-in closet and 3-piece ensuite bathroom. An additional four-piece bathroom and a large laundry room with plenty of storage complete this unit. Additional upgrades include hardwood floors throughout, including in the bedrooms, smooth ceilings, upgraded window coverings on all windows and dimmer switches. Included is an assigned oversized parking spot, as well as a rare storage locker (only 30% of residents own one). Talk about top tier amenities! Enjoy an exercise room for convenient workouts, a party room with kitchen, a theatre room to watch your favourite movies, games room with pool table, dartboard, and a variety of board games to host games night. A patio with a community BBQ, secure underground parking and bike storage are all within this great building! This prime location is just steps away from Belmont Village. you will enjoy boutique shopping at Gifted, casual bites and craft beer at Arabella Park and authentic Italian cuisine at Casa Rugatino. Stay active along the Iron Horse Trail or take advantage of nearby services at the Belmont Professional Centre. Golf enthusiasts will appreciate the prestigious Westmount Golf and Country Club only minutes away. Whether you are looking for dining, wellness or recreation - it’s all right here! (id:59646)
457 Huron Rd Road
South Bruce Peninsula, Ontario
Discover the perfect blend of modern comfort and lakeside charm in this stunning brand-new 1.5-story home located just a couple blocks from the shores of Lake Huron. With 3 bedrooms and 2 beautifully designed bathrooms, this home offers the ideal retreat for year-round living or a serene getaway. Step inside to a welcoming living space bathed in natural light, featuring high ceilings upstairs and stylish finishes. The gourmet kitchen boasts sleek countertops, custom cabinetry, and high-end appliances perfect for entertaining or preparing a cozy meal. The main-floor offers a living room, home office or den. Upstairs is a tranquil escape with 2 large bedrooms complete with a spa-like bathroom and laundry room combined. The homes modern design ensures energy efficiency and low maintenance, giving you more time to enjoy the lake lifestyle. Step outside to a spacious yard, ideal for summer barbecues, bonfires, or simply soaking in the fresh lake breeze. Whether you're looking for adventure or relaxation, this home is perfectly positioned near beaches, parks, and trails, offering endless outdoor activities like boating, fishing, and hiking. Don't miss the chance to own this exceptional new construction in a prime lakeside location. (id:59646)
209 - 700 Constellation Drive
Mississauga (Hurontario), Ontario
**Included in condo fees heat, hydro, water & cable**. This sprawling sun filled condo is on the southwest corner of the building, wrapped in windows. This 1400 square foot beauty boasts 2 bedrooms and 2 full bathrooms, and is in very well managed building. Inclusions: 2 parking spaces, storage locker, 24/7 concierge service. Updates: Open concept kitchen (18), heating and A/C (24), modern lighting, all appliances. Building amenities: Pool change rooms/saunas (renovated 21), gym, racquet ball/basketball, squash/ping pong, a party room and guest suite for a rental fee. Barbeques, patio, gazebo, tennis court/pickleball, dog park, extensive visitor parking. (id:59646)
2 Autumn Drive
Wasaga Beach, Ontario
Welcome to the Garnet Model by Baycliffe Communities. This beautifully designed corner unit offers over 1,900 sq. ft. of well-planned living space with tasteful upgrades throughout. The main floor features elegant hardwood and tile flooring, a bright white kitchen with island seating, and a cozy gas fireplace in the open-concept living and dining area perfect for entertaining. Enjoy the convenience of interior access from the garage and a main floor powder room. Upstairs, you'll find three spacious bedrooms and a second-floor laundry room. The primary suite boasts a generous walk-in closet and a luxurious 5-piece ensuite complete with a double vanity, soaker tub, and separate glass shower. Two additional bedrooms share a well-appointed 4-piece bath, offering comfort and space for family or guests.Ideally situated on a premium corner this home combines functionality and style just minutes to trails, schools, shops, and Wasaga Beaches stunning shoreline. (id:59646)
11 Blackburn Avenue
Clearview (Nottawa), Ontario
"Power Of Sale". Available For Immediate Possession. Fully Fenced Large Back Yard. Attached 1 Bedroom In-Law Suite With Separate Entrance. Attached 2 Car Garage. Paved Drive. Upgraded Counter Tops. Gas F/P. 3 Large Bedrooms. (id:59646)
48 Ellis Avenue
Kitchener, Ontario
Welcome to 48 Ellis Avenue, Kitchener Zoned RES-4 | Room to Grow | Live, Rent, or Build Looking for a move-in ready home with major upside? A charming 1.5-storey home on a generous lot in a central Kitchener neighbourhood. Whether you're an investor, multi-gen family, or savvy buyer with big dreams, this property checks a lot of boxes. 2+1 Bedrooms | 2.5 Bathrooms | Detached Garage | Large Yard Here’s what you’ll love: Two bright bedrooms upstairs and a third bedroom in the finished basement—perfect for guests, teens, or tenants Separate side entrance leads directly to the basement—ideal setup for a future in-law suite or mortgage helper 3 bathrooms total: a 3-piece upstairs, a 2-piece on the main, and another 3-piece in the basement Lower-level kitchenette with bonus fridge—great for extended family or future in-law suite potential Detached garage and ample driveway parking Fresh and clean throughout, with neutral finishes and ready-for-you vibes Large backyard—ideal for entertaining, gardening, or future development Zoning: RES-4 – This is where it gets exciting! This property is zoned to allow up to 4 Additional Dwelling Units (ADUs). That means real potential to add value, create passive income, or build a flexible multi-unit living solution. 48 Ellis Avenue isn't just a home—it's a launching pad. Whether you're buying your first property, house-hacking, or setting up your investment future, this home offers location, layout, and long-term value potential. Curious about the possibilities? Call or text your REALTORS® (id:59646)
1638 Bloor Street W Unit# 709
Toronto, Ontario
Experience urban sophistication in this stunning 1100 sqft, 2- bedroom 2- bathroom condo nestled in the heart of High park neighbourhood. Step into a world of contemporary elegance, where hardwood floors lead you through the upgraded space. The chef- inspired kitchen boasts sleek, modern cabinetry, luxurious Corian countertops, and a striking marble backsplash, creating the perfect backdrop for culinary creations. Unwind on your primary bedroom balcony or your expansive 250 sq ft private terrace, offering breathtaking panoramic city and CN Tower views - an entertainer's dream. Retreat to the master suite, featuring a sprawling walk-in closet and a spa-like ensuite with a separate glass shower and indulgent soaker tub. Enjoy the convenience of ensuite laundry and the seamless flow of indoor-outdoor living with a second private balcony off the master. Gym, Theatre, Party Room, and Visitor parking in the building. Bonus: utilities included in condo fees! Steps to High Park, Dundas West Station and Bloor Go Station. This is more than a condo; it's a lifestyle. (id:59646)
5 Wellington Street Unit# 809
Kitchener, Ontario
Ready to lease August 1st. Immaculate corner unit offered for lease at Station Park with underground parking and locker. This 1 bedroom 1 bathroom is a spacious 625 square feet with a private 60 square foot balcony. Centrally located in the Innovation District, Station Park offers residents a variety of luxury amenity spaces for all to enjoy. Amenities include: Two-lane Bowling Alley with lounge, Premier Lounge Area with Bar, Pool Table and Foosball, Private Hydropool Swim Spa & Hot Tub, Fitness Area with Gym Equipment, Yoga/Pilates Studio & Peloton Studio , Dog Washing Station / Pet Spa, Landscaped Outdoor Terrace with Cabana Seating and BBQ’s, Concierge Desk for Resident Support, Private bookable Dining Room with Kitchen Appliances, Dining Table and Lounge Chairs, Snaile Mail: A Smart Parcel Locker System for secure parcel and food delivery service. And many other indoor/outdoor amenities planned for the future such as an outdoor skating rink and ground floor restaurants. (id:59646)

