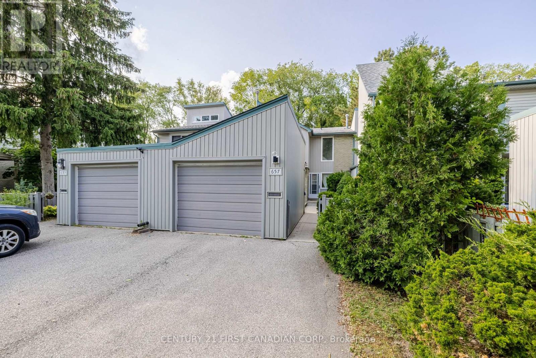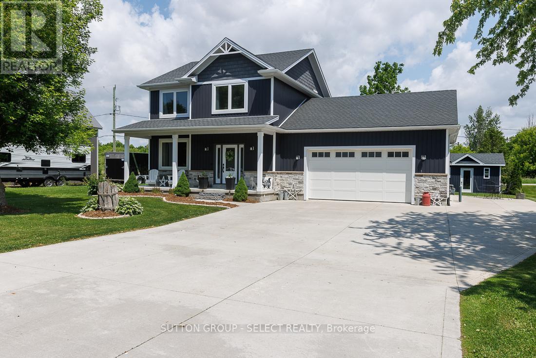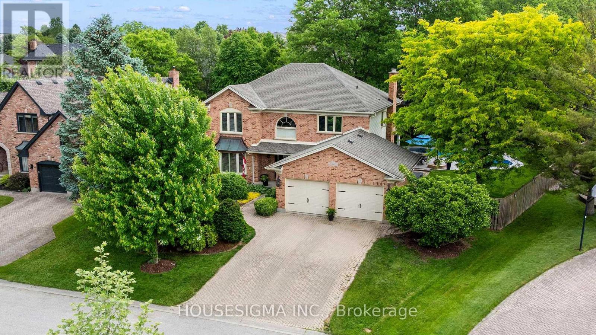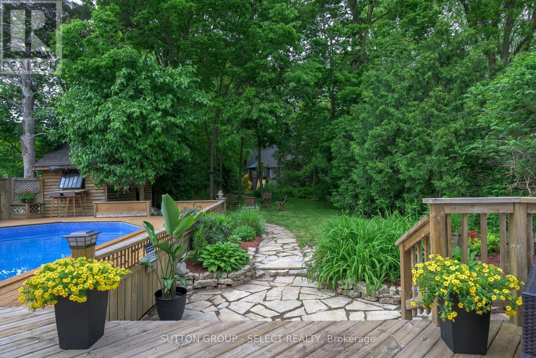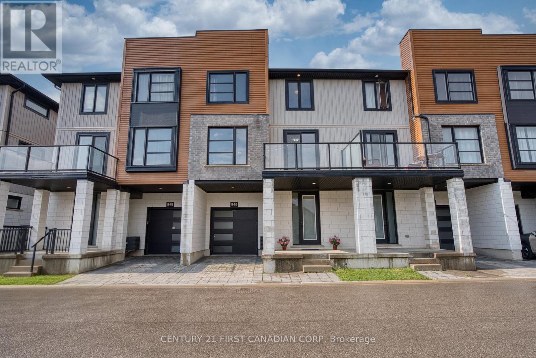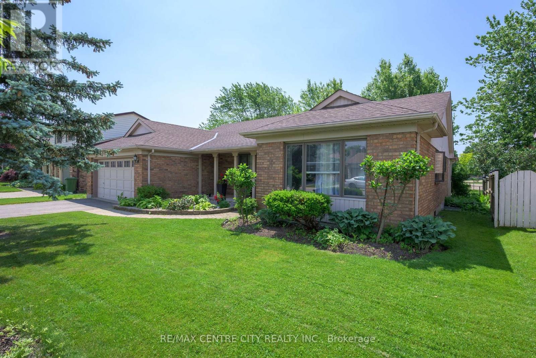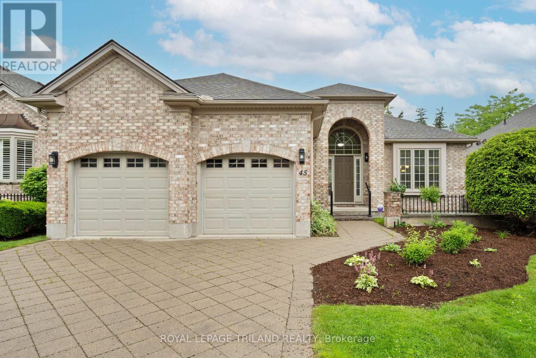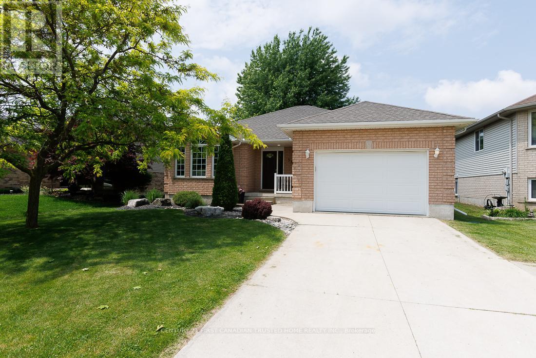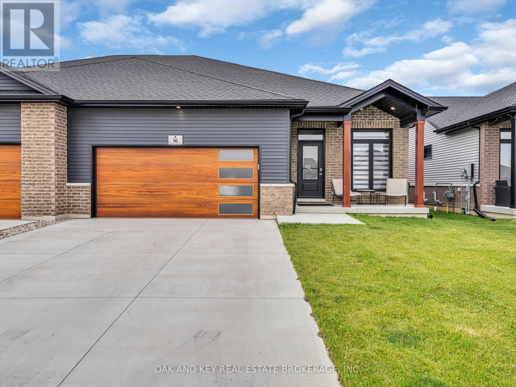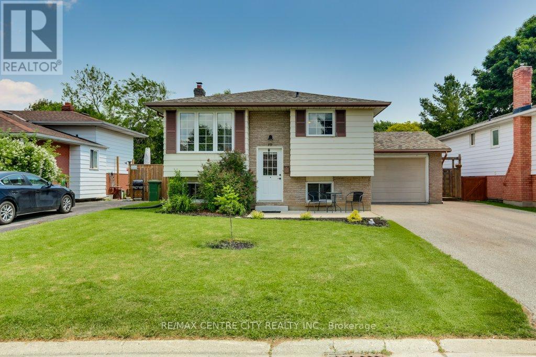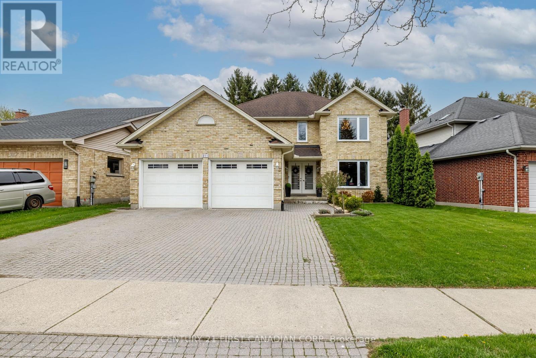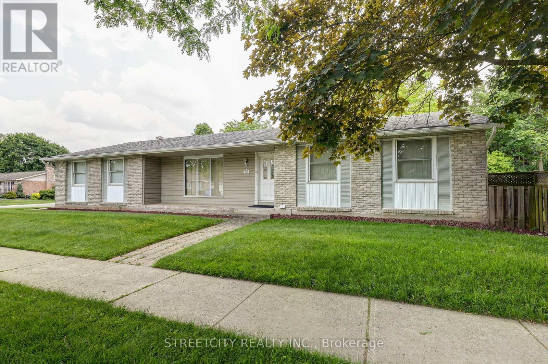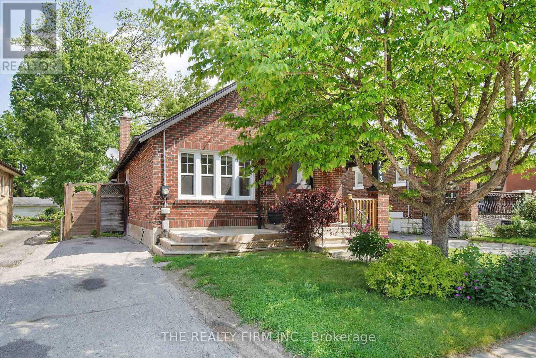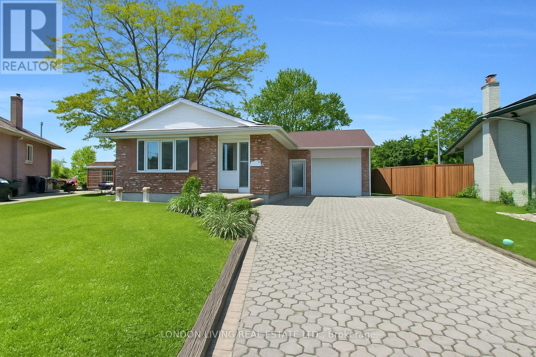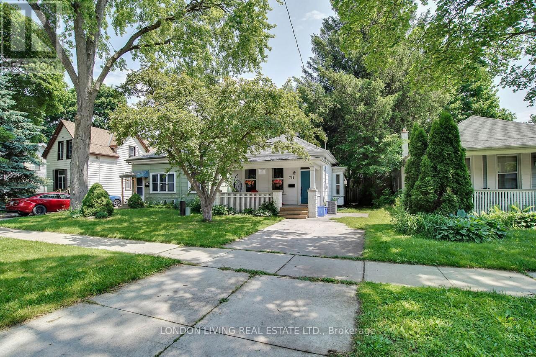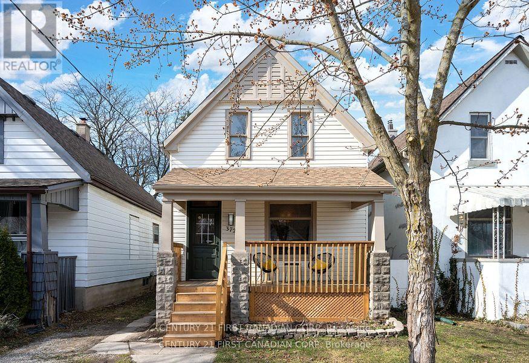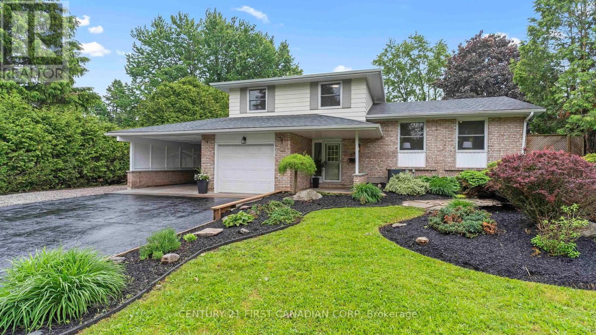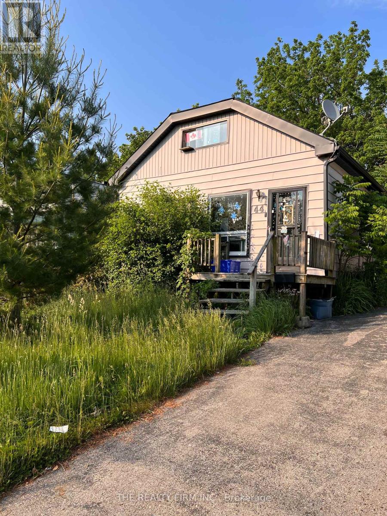81 Dillabough Street
London East (East L), Ontario
Discover your new home at 81 Dillabough, an absolutely adorable 3 bed, 2 bath bungalow tucked away on a peaceful, dead-end street. From the moment you step into the welcoming foyer, you'll be drawn into the bright and airy main living area, with seamless sightlines all the way to the back of the home. Here, the dining room and kitchen await, featuring sleek stainless steel appliances. Just off the kitchen, a door leads out to the spacious deck and fully fenced backyard, offering a quiet, tranquil spot perfect for unwinding after a long day. This main level boasts a generous primary room with a handy walk-in closet and a two-piece ensuite. You'll also find two more cozy bedrooms (another with a walk-in closet!) and a full main bathroom. Downstairs, the basement provides a convenient laundry room and plenty of extra space for all your storage needs. You'll love the peace of mind that comes with numerous significant updates over the past decade or so, including the deck built in 2019, most windows and exterior doors replaced in approx 2014, central air added in approx 2016, and a new furnace in approx 2018. Nestled in a fantastic London location, you're just moments away from amenities, parks, and walking trails. Plus, this spot offers incredibly quick access to both downtown and the 401, making your commute a breeze. (id:59646)
868 Reeves Avenue
London North (North I), Ontario
Welcome to 868 Reeves Avenue, where family-friendly living meets everyday convenience in the heart of NW London. This beautifully maintained 3-bedroom, 3.5-bathroom home offers over 2,500 sq ft of finished living space designed for growing families who want comfort, connection, and style. Step inside to an open-concept main floor with modern tile and laminate flooring, a spacious great room perfect for playdates or movie nights, and a bright kitchen ready for weekday breakfasts and weekend entertaining. Upstairs, you'll find three generously sized bedrooms, including a serene primary suite with a walk-in closet and an ensuite bathroom ideal for quiet moments after bedtime stories. The fully finished basement expands your living space with a large rec room, a full bathroom, and a finished laundry room (2023), perfect for toys, guests, or a home office. Outside, enjoy summer evenings on the backyard deck, a fully fenced yard for kids or pets, and a storage shed for your extras. Located steps from parks, walking trails, schools, Costco, and transit, 868 Reeves Avenue offers more than just a house. It's a home in a community where your family can truly grow. Dont miss this move-in ready opportunity to plant roots in one of Londons most welcoming neighbourhoods. (id:59646)
14 - 657 Woodcrest Boulevard
London South (South M), Ontario
Welcome to this beautifully maintained 3-bedroom, 3-bathroom townhome perfect for first-time buyers, downsizers, or investors! Located on a quiet street yet just steps from Westmount Mall and a wide range of amenities, this home offers unbeatable convenience in a peaceful setting. The spacious layout includes a finished basement, detached garage, and extended driveway. Enjoy outdoor living with private sitting areas at both the front and back of the unit. The front yard opens to a lovely greenspace, creating a serene atmosphere with easy access to shopping, transit, parks, and schools. Walking distance to both elementary and secondary schools makes this an excellent choice for families. With great value, location, and comfort, this is a true gem you wont want to miss! (id:59646)
51200 Centre Street
Malahide (Springfield), Ontario
Four year old impressive 2 Storey home with great high end features throughout. Located in Springfield on a 90 foot frontage lot, concrete driveway for eight cars and side parking for a trailer or boat. Main floor living area features a floor to ceiling stone fireplace, beautiful kitchen with island, quartz counters, stainless steel appliances, built-in with gas stove. Dining area is open concept with engineered flooring throughout the main and second floor. Second level primary bedroom with an attractive 5-piece en suite and walk-in closet. Second level also has separate laundry room, and 4-piece bath. Finished lower level family room with fireplace, bedroom, and 4-piece bath. Backyard with deck, decorative shed with the door, electric dog fence, front and back large 2 car garage with heater and electric car charger. Other features: fridge, stove, washer, dryer, microwave, garage heater, 200 amp electrical on-demand water heater (id:59646)
39 Rose Hip Place
London South (South C), Ontario
Welcome to 39 Rose Hip Place -- a 4-bedroom, 4-bathroom home with a 2-car garage in London's prestigious Rosecliffe Estates neighbourhood. Homes like this do not come on the market often, so here's your chance! The main floor features a grand entryway, an eat-in kitchen, a separate dining room, a large living room, a main floor laundry room, and a cozy family room with a natural gas fireplace. Off the kitchen, you can step out to the huge backyard with a covered back patio and large inground pool. Upstairs, you have two bedrooms, a 4-piece bathroom, and a primary bedroom suite with an ensuite bathroom, walk-in closet, and a separate flexible room with its own fireplace that would be great for a home office, nursery, or to create an additional bedroom. And you don't want to miss the basement, which is updated to the max with a theatre room, bar, billiards room, a bedroom, and lots of storage. Tons of recent updates including: central A/C (2024), roof shingles (2023), pool pump (2022), pool heater (2023), garage door (2019), and covered concrete patio (2019). Book your showing today before this one sells! (id:59646)
9 - 7966 Fallon Drive
Lucan Biddulph (Granton), Ontario
Welcome to the peaceful and family-friendly community of Granton just 15 minutes from Masonville in London and 5 minutes from Lucan. This beautifully crafted two-storey home offers the perfect blend of small-town serenity and modern convenience, set on a quiet street with western exposure backing onto open cornfields for breathtaking sunset views and added privacy. The curb appeal is instant, thanks to the elegant stone and stucco façade. Inside, you'll find over 2,200 sq ft of thoughtfully designed living space with 9-foot ceilings on the main level and durable three-quarter-inch engineered hardwood flooring throughout. The open-concept layout connects the living room, dining area, and kitchen, creating a space that feels bright, warm, and welcoming. The kitchen is as functional as it is stylish, featuring soft-close cabinetry, gleaming quartz countertops, and plenty of counter space for cooking and entertaining. The layout is perfect for everyday family life and weekend hosting alike. Upstairs, the home continues to impress with four generous bedrooms. The spacious primary suite includes a walk-in closet and a luxurious five-piece en suite complete with a double vanity, soaker tub, and glass shower. The second-floor laundry room adds convenience and saves you trips up and down the stairs. Solid wood staircases and large windows throughout the home enhance the quality and natural light in every corner. This property offers the perfect balance of peaceful living with easy access to schools, parks, and essential amenities. Whether you're starting a family or just looking to upgrade your space, this home delivers the comfort, function, and style you've been searching for. Secure your spot in this premier new vacant land development featuring just 25 exclusive single-family homes. Schedule your private tour today! Some lot premiums may apply. (id:59646)
36 Duchess Avenue
London South (South F), Ontario
Welcome to Wortley! Check out the incredible backyard!! This charming 3-bedroom home offers the perfect blend of character, comfort, and outdoor living. Step onto the classic front porch ideal for morning coffee to start your day. Later head out back to a beautifully landscaped, tree-lined and fenced yard that feels like your own private retreat. The park sized lot features a sprawling entertainment deck, a refreshing on-ground pool (liner replaced June 2025), garden shed and abundant space to relax, play, or host unforgettable summer gatherings. Room to garden, kick a ball or play on the climbing set. Inside, the home is filled with warmth and natural light, offering a versatile layout with cathedral ceiling dining room with feature fireplace and adjacent living room. The recently updated kitchen with new appliances (May 2025) with white cupboards, fresh paint and direct walkout to the deck and yard. 2 lovely bedrooms, each ideally sized, share the 4pc family bath on the main level. Climb up the spiral staircase to the bright, perfect 3rd bedroom with study/office space and a 2pc Bath (updated 2025). Close to movie theatre, parks, shops, cafes, bike paths and schools. And that YARD!! Chlorinator 2021, Central Air 2022, roof 2023, basement windows and upper bedroom window 2024, (SS induction range, fridge, microwave/range hood 2025) kitchen counter, sink, faucet, pool liner 2025, completed basement wrap 2025 (id:59646)
946 West Village Square
London North (North M), Ontario
Welcome to 946 West Village Square, this well-maintained 3- storey Morden townhome with above ground level 4-bedroom, 2.5-bathroom and the low maintenance condo fee located in a family-friendly neighbourhood in North London and just 10 minutes drive to University of Western. This is a great opportunity for first-time home buyers or families looking for a comfortable and functional space in a convenient location. The ground level offers practical features including the spacious foyer and one bedroom leads to backyard! On the second floor, enjoy a bright and open layout with front and back balconies.The Morden kitchen comes equipped with stainless steel appliances and includes an extra storage unit, providing plenty of space for pantry items or cookware. The kitchen flows into a comfortable dining area, ideal for family gathering or entertaining. Both The spacious living room and Family room open onto a private balcony , this is perfect for relaxing outdoors or enjoying your morning coffee and beautiful views from the back balcony! Upstairs on the third floor, you will find Primary bedroom features 4-p ensuite and a walk-in closet, other two well-sized bedrooms and a full bathroom and a convenient laundry closet . Other features including fresh painted of the Entire property; The single-car garage provides direct interior access; unfinished basement bath rough-in . Parks, schools, shopping, and transit close by. Move-in ready! This townhome combines low-maintenance living with great space and location to meet all your needs and also could be the perfect investment! Book your private showing today! (id:59646)
9 Bonnie Place
St. Thomas, Ontario
A home is a story from its beginnings to the people who filled its rooms, and the walls that recorded their lives. Here is the story of 9 Bonnie Place....I am a one floor home with a lovely story. My current owner is an amazing seamstress who purchased me about seven years ago. She and her husband chose me thinking St. Thomas would be an ideal community to retire to. Now, with a change in her personal situation, she wishes to be closer to to her two daughters and her grandchildren. My rooms are an expression of comfort and style suitable for a growing family or one that is downsizing. All three of my bathrooms are updated with a taste for the contemporary, as well as the kitchen. The dining room radiates an intimate luxury. I have plenty of good looks all around, from a lovely landscaped street view to a deck that extends beyond a cozy octagonal sunroom overlooking a sea of green and a community park with ball diamond. I have more space that you may imagine at first sight with ample rooms including a craft room and option for a granny suite. I look forward to a new chapter with my next owner. Is it you? (id:59646)
191 Spencer Avenue
Lucan Biddulph (Lucan), Ontario
Welcome to this beautifully custom designed 3+2 bedroom, 3.5 bathroom home located in the charming town of Lucan on a landscaped corner lot with mature trees and incredible curb appeal. Inside, the bright and open main floor features a stunning white kitchen with quartz countertops, a walk-in pantry, and a oversized 10-foot island overlooking the great room. Floor-to-ceiling windows and a gas fireplace add warmth and grandeur, with a striking two-storey ceiling bringing in even more natural light. Off the dinette, step onto a covered back deck, perfect for enjoying the outdoors in comfort. Conveniently located off the garage is a functional mudroom with main floor laundry and a powder room. The main floor also includes a sun-filled office or den with wraparound windows ideal for working from home. Upstairs, the spacious primary retreat features an elegant tray ceiling, a luxury ensuite with double sinks, a soaker tub, oversized shower, and private water closet. An oversized walk-in closet elevates the space with custom built ins. Two additional specious bedrooms and a full bathroom complete the second floor. The finished lower level offers excellent additional living space, including a rec-room, full bath, a guest bedroom, and a home gym ( or additional 5th bedroom).This thoughtfully custom designed home combines luxury, comfort, and practicality in one of the area's most desirable settings. Located in a thriving, family-friendly community, surrounded by parks and recreational amenities, this move-in-ready home checks all the boxes-- you wont find anything else like this, truly must-see! (id:59646)
45 - 1890 Richmond Street
London North (North B), Ontario
Foxborough Chase is an enclave of upscale detached bungalow-style condos that offer a stress-free lifestyle. The moment you step through the front door, you will discover an airy, open-concept main floor living area that exudes an abundance of natural light, 9-foot ceilings, hardwood flooring, accented by a gas fireplace. There is a seamless flow into the kitchen featuring maple cupboards, a walk-in pantry and brand-new stainless steel appliances, an extended eating area designed for sitting room flexibility and a patio door that leads to a peaceful back deck. Primary bedroom with a 5-piece ensuite and a walk-in closet, a second bedroom (or den/office space), an additional guest 4-piece bath, a separate formal dining room, and main floor laundry with inside entry to the double car garage. Make your way downstairs to the lower level where you will find an expansive space featuring a huge family room with gas fireplace, 4-piece bath, and 2 additional bedrooms - including an oversized bedroom which would be perfect to use as a guest room, home office or hobby room, along with an unfinished area that allows for plenty of extra storage space. Ideally located within walking distance to restaurants, theatres, shopping and just minutes from Western University and University Hospital. Don't miss out on this rare opportunity to live in one of the most sought-after North London condo communities! Come see for yourself before it's gone! (id:59646)
581 Harris Circle
Strathroy-Caradoc (Ne), Ontario
LOCATION! LOCATION! LOCATION! Welcome to this charming all Brick Bungalow in the North end of Strathroy. Nestled on a quiet crescent with close proximity to Schools, Shopping, Sports complex and Highway 402. This fully finished home has a bright and inviting Living Room with vaulted ceilings connecting to an eat-in kitchen, dining room and patio doors leading to a covered deck and an amazing private fully fenced backyard with water fountain, firepit, shed with power. Great for summer gatherings, barbeques etc. Main level also offers 2 good sized bedrooms, luxurious cheater ensuite. Good sized dining area and study room (could easily be converted to additional Bedroom). Descending to the basement a warm and inciting family room awaits, along with a bedroom, 4 piece bath, spare room (possible additional bedroom) and laundry room. Move-in condition (id:59646)
16 Duskridge Rd Road
Chatham-Kent (Chatham), Ontario
Welcome to this beautifully crafted semi-detached home located in the desirable and rapidly growing subdivision of Prestancia, where modern design meets comfort and functionality. Offering 2500 sq ft of finished living space spread over the main and lower levels. Featuring 3 beds + 2 versatile dens, 3 full baths. From the moment you arrive, you're welcomed by a charming covered front porch with rustic wooden posts that complement the warm blend of wood and stone textures featured throughout the homes exterior an inviting first impression that sets the tone for what's inside. Step inside to discover a thoughtfully designed main floor featuring 2 spacious bedrooms, including a primary retreat with a luxurious 4-piece ensuite, walk-in closet, and his-and-hers vanity surrounded by custom cabinetry for optimal storage. An additional 4-piece bathroom offers an oversized countertop and ample cabinetry, ideal for guests or family. The heart of the home is the open-concept living and kitchen area, where natural light pours in and highlights the upscale quartz countertops, top of the line appliances (including a gas stove, smart fridge, and dishwasher), and a dedicated coffee bar/pantry area with extensive cabinetry. The living space opens directly to a fully fenced backyard, complete with a covered patio perfect for BBQing rain or shine and plenty of room for gardening enthusiasts. Downstairs, the fully finished basement provides exceptional additional living space with 1 bedroom and 2 versatile dens, and a large family room. The spa-inspired 3-piece bathroom features designer ceramic tile, LED mirror, and a luxurious towel warmer, creating a serene retreat. Additional features include: Double garage & double-wide driveway, Luxury vinyl plank flooring throughout. Move-in ready with high-end finishes, top of the line appliances, custom-made window coverings, central vac rough-in and HRV. (id:59646)
439 Hale Street E
London East (East N), Ontario
Welcome to this stunning, fully renovated 4-bedroom,2 bathroom bungalow in East London's desirable neighbourhood. This meticulously updated home offers the perfect blend of modern luxury and practical living across two beautifully finished levels. The main floor showcases three good sized bedrooms and a brand new update 3-piece bathroom (2025), a professionally designed Custom Kitchen (2025), featuring high-end finishes, solid quartz countertop, stylish backsplash and contemporary styling with brand new high end stainless steel appliances. With brand new flooring (2025) throughout main and lower level the thoughtful layout flows seamlessly through the open concept living and dining area. Downstairs, the fully finished basement extends the living space with a generous family room, a brand new 3-piece bathroom(2025) , and a Large utility room with brand new laundry machines and room for extra storage. With a convenient side entrance leading directly to the basement, this home presents the exciting potential for an income suite. Convenience is key with an oversized detached 1.5 car garage with its own hydro supply which can also be used as a workshop and huge driveway with parking for up to 4 vehicles. This is a highly desirable area of London with all the amenities you need nearby with plenty of schools, parks, walking trails and shopping, in a mature neighbourhood, as well as quick access to the highway 401, make this an ideal place to live. Recent professional renovations throughout both levels gives it a new home feel while combining modern aesthetics with practical functionality. Every detail has been carefully considered to create a welcoming and comfortable living space. Available for immediate possession, this turnkey property offers the rare opportunity to enjoy a fully updated home in one of London's most sought-after neighbourhood (id:59646)
32 Mclarty Drive
St. Thomas, Ontario
Welcome to 32 McLarty Dr., this family friendly raised bungalow is located in the desirable Mitchell Hepburn Public School area. The main floor is home to an open concept kitchen, dining and living space, large primary bedroom, an additional bedroom and a generous size renovated 4pc bath. The lower level offers 3 bedrooms, an additional family room and a laundry room with plenty of storage. The garage is currently retrofitted as a mudroom and office, but can easily be converted back to a single car garage.The fully fenced yard with deck and gazebo make for a great space for entertaining, kids or pets. The backyard also includes 2 sheds for all your outdoor needs. Fibreglass shingles installed 2017, A/C 2022 & main floor bath (2024). This home is located near parks, walking paths, and just a short drive to Port Stanley. (id:59646)
17 Langarth Street E
London South (South F), Ontario
Prime Wortley Village Location! This completely renovated and sundrenched home features 2 bedrooms, 1.5 baths, inviting foyer to open concept living/kitchen with breakfast bar. Large primary bedroom and second bedroom, main floor family room to deck overlooking large treed fully fenced lot. Lower level rec room with 2 piece bathroom. Wiring, plumbing, windows, flooring and more all updated. Relaxing verandah and more! (id:59646)
311 Ambleside Drive
London North (North A), Ontario
Stunningly renovated home in sought-after Medway Heights/Masonville area. Welcome to this beautifully updated 4-bedroom, 3.5-bathroom detached home nestled in prestigious North London. With over 3,350 sqft of living space (fully finished basement), this home has been completely renovated from top to bottom, offering the perfect blend of modern style and timeless comfort. Step inside to discover an open layout with premium finishes throughout, including a sleek, large marble island, open concept kitchen, custom built-in cabinetry in the living room, updated flooring, elegant lighting, and custom touches in every room. The spacious living area is ideal for both relaxing and hosting, while the fully finished basement offers additional space for family living/storage/a home gym, and guest space. Upstairs, you will find four generously sized bedrooms, including a luxurious primary suite with a large walk-in closet and exquisite ensuite. Outside, you will be mesmerized by the mature trees that surround the back lot offering complete privacy and a large pergola that makes for easy entertaining. Enjoy peace of mind with newer windows and exterior doors and a long list of upgrades and updates. Located minutes from several top-rated schools like St. Catherine of Siena and Masonville Public school, Western University, Masonville Mall, parks, and transit, this home offers the turn key lifestyle you have been waiting for. (id:59646)
981 Farnham Court
London South (South M), Ontario
Welcome to this incredibly spacious and well-maintained ranch in the desirable Westmount neighborhood ideal for multi-generational families, large households, or those looking to supplement mortgage payments with a secondary living space. This 3-bedroom, 4 bathroom home offers ample space across both levels. The main floor features two separate living areas a bright and welcoming living room and a cozy den with patio doors leading to the backyard, making it perfect for families who need extra room to spread out. The retro-style kitchen is full of charm and flows seamlessly into a formal dining room, creating a great setting for entertaining. There are three generous bedrooms on the main floor, including a primary suite complete with a3-piece ensuite and walk-in closet. A 4-piece bath serves the additional bedrooms, while a separate 2-piece powder room is perfect for guests. The massive lower level is where this home truly shines. With its own second kitchen, large family room, den, and an other room currently used as a bedroom, the basement offers incredible flexibility. with the addition of 2 egress windows, you could easily convert this into a 5-bedroom home. There's also an additional 3-piece bathroom, making this space ideal for an in-law suite or rental potential. Additional features include: central vacuum, a double car garage, a fully fenced corner lot with a powered awning, updated furnace (2022), central air (2023), and an electrical panel on breakers for peace of mind. With solid bones and tons of potential, a little sweat equity could turn this property into your forever family home, a profitable investment, or the perfect multi-generational setup. Homes like this don't come around often its a pleasure to show, and it wont last long! (id:59646)
242 Emery Street E
London South (South F), Ontario
Charming 2-bedroom home located in the heart of Old South, just steps from vibrant Wortley Road! The main floor features a functional layout with clear sightlines from the kitchen to the living room, creating a bright and welcoming space. The finished basement offers additional living space, perfect for a home office, along with a spacious laundry area and plenty of storage. Step outside to a private backyard with a deck, ideal for entertaining, enjoy a backyard fire or a play area for kids and pets. Recent updates include washer and dryer (2021), newer A/C (approx. 2022), updated bedroom windows, new oven/fridge/microwave (2023), plus a refreshed exterior pathway. Full of character and charm! Book your showing today! (id:59646)
71 Sparta Street
St. Thomas, Ontario
Step into this inviting 3-bedroom, 1-bathroom bungalow, tucked away in a serene, family-friendly St. Thomas neighbourhoodjust minutes from the stunning trails and natural beauty of Pinafore Park. Situated on a sprawling pie-shaped lot, this home boasts a backyard oasis with family a private patio and ample room for gardening, entertaining, or future expansion to suit your vision. Inside, a bright and versatile layout offers plenty of potential to create your personalized haven. The oversized single-car garage is a craftsmans dream, providing abundant space for tools, storage, or your next big project. Downstairs, the full basement includes a dedicated workshop, perfect for DIY enthusiasts and hands-on homeowners. Ideal for first-time buyers or small families, this home delivers a rare blend of space, location, and value. Enjoythe ease of bungalow living just steps from nature and close to all the amenities St. Thomas has to offer (id:59646)
718 William Street
London East (East F), Ontario
Charming Century Cottage on William Street close to Piccadilly Street. Features include 3 bedrooms, high ceilings, private drive, main floor family room, new kitchen 2020, new A/C 2022, new furnace 2024, 100 amps on breakers, replacement windows and more. This is a fabulous opportunity to move into a meticulously maintained home close to all amenities. Easy to show. (id:59646)
372 Mornington Avenue
London East (East G), Ontario
Beautifully renovated and move-in ready, 372 Mornington Avenue is a must-see! This home offers a stylish blend of modern updates and classic charm. Featuring new luxury vinyl plank flooring, updated lighting, and sleek tile work throughout. The bright living room with a decorative fireplace flows seamlessly into the spacious dining areaideal for entertaining. The oversized galley kitchen boasts quartz countertops, a built-in wine rack, and a chic backsplash. Upstairs, you'll find two large bedrooms, including a primary with a 2-piece ensuite, plus a versatile third bedroom perfect for a nursery or home office. Two full bathrooms provide convenience for the whole family. Enjoy peace of mind with an owned on-demand hot water tank and a new boiler with baseboard heating units. Outside, the deep lot features a detached workshop with hydroperfect for a retreat or hobby space. Prime location and an unbeatable price point make this a fantastic opportunity! Book your showing today! (id:59646)
573 Churchill Crescent
Strathroy-Caradoc (Mount Brydges), Ontario
Welcome to the ultimate backyard paradise in the heart of Mount Brydges, where small-town charm meets big-time fun! Sitting on a massive 125 x 130+ lot, this 3 bedroom, 1.5 bath home is packed with perks: an above-ground pool, multi-tiered deck, covered cabana, powered workshop shed, garden shed, covered hot tub section with private change rooms, a garden nook. There's a single car garage, and oversized attached carport. There is a dedicated RV parking with a 220V hookup and enough driveway to host every party guest and their camper too! Inside, the sellers passion for quality shows in every detail, starting with a brand-new kitchen featuring Sloans quartz countertops, all-new flooring throughout, a bright and spacious living room, and a dining area that flows perfectly to the deck and fenced yard. Upstairs, you'll find three cozy bedrooms and a beautiful 4-piece bath. A private office is located on the ground level with its own fireplace, perfect for remote work or creative escapes. Theres also a two-piece powder room on the ground level and access to the covered deck with the hot tub right there. Plenty of storage space in the lower level of the basement. This lovingly renovated home is truly move-in ready and waiting for the next family to fall in love. All just steps from Churchill Park, local playgroups, and everything that makes Mount Brydges a hidden gem, like friendly faces, great schools, and that peaceful small town vibe just minutes from the city. Don't miss your chance to own a home that's as fun as it is functional. Let the good times roll! And yes, the rumours are true: the Tiki Hut comes autographed by Easton Cowan, Memorial Cup MVP and first-round Toronto Maple Leafs draft pick! The Tiki bar is proudly stocked by local legends NE1 Spirits, this one-of-a-kind outdoor oasis sets the tone for a home that's all about making memories. (id:59646)
44 Bedford Road
London East (East C), Ontario
Attention investors and brave buyers. This home needs extensive work as per price. Large lot and a car and a half garage. The lot alone is worth more than the list price. Selling as is where is and Seller makes no warranties no representations. This must be put in all offers, all viewings must be through broker bay. Quick closing preferred. Home inspection report is in the documents. (id:59646)



