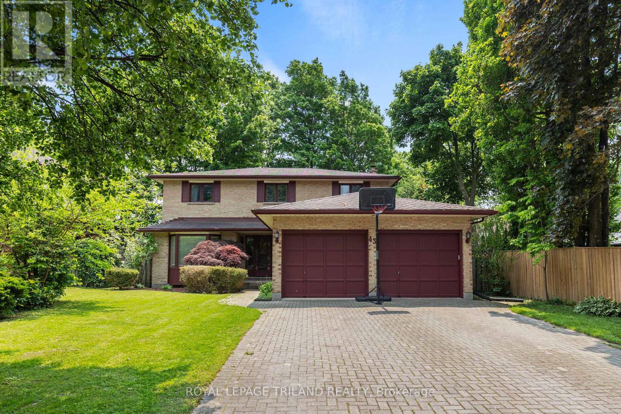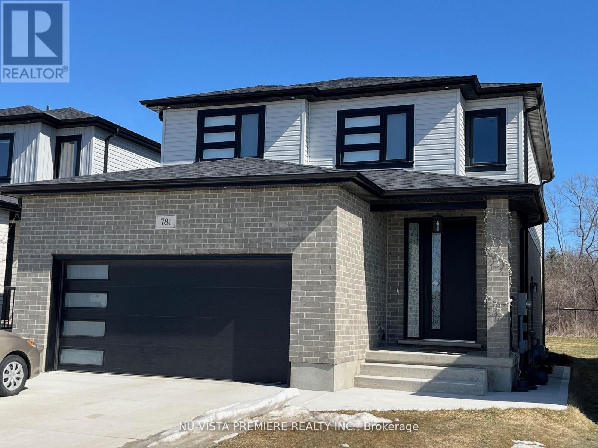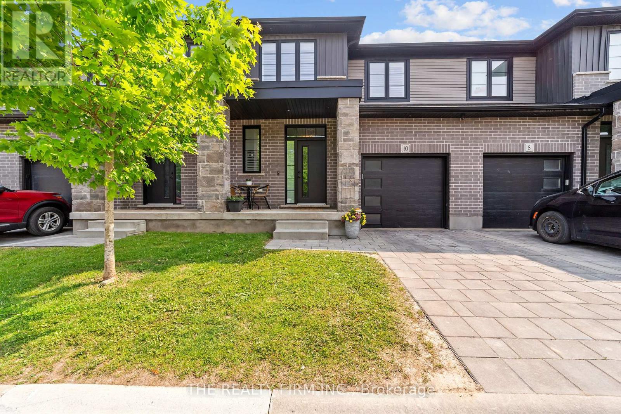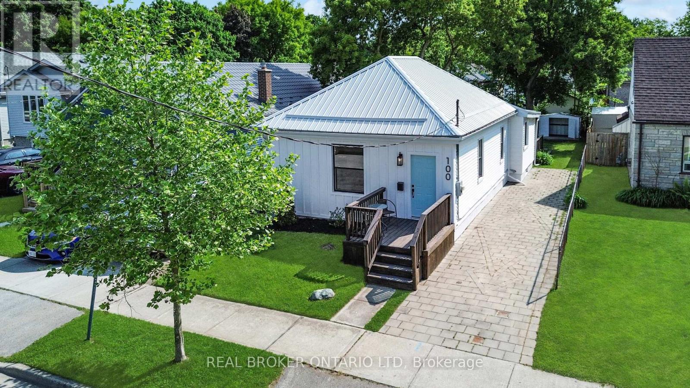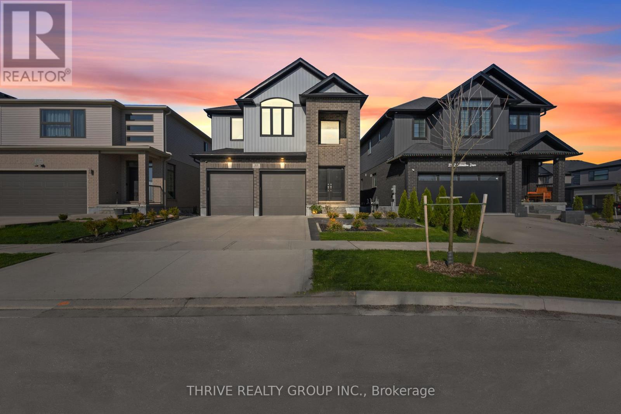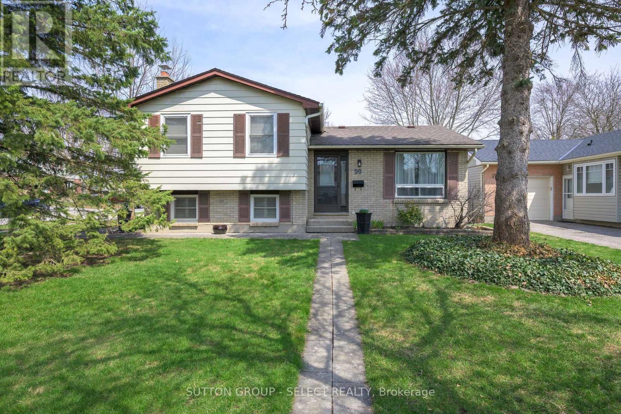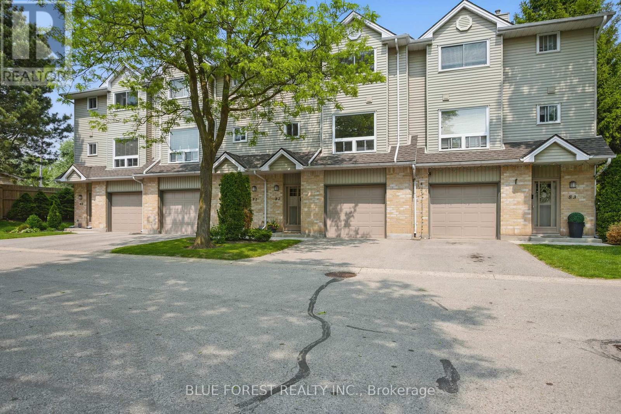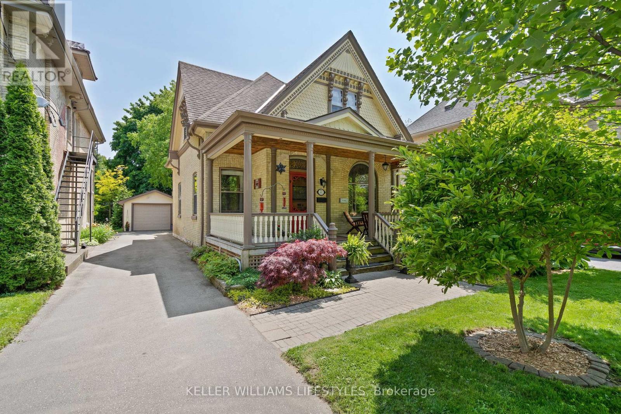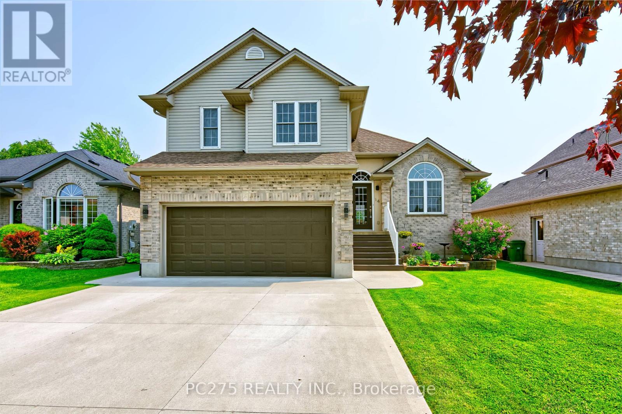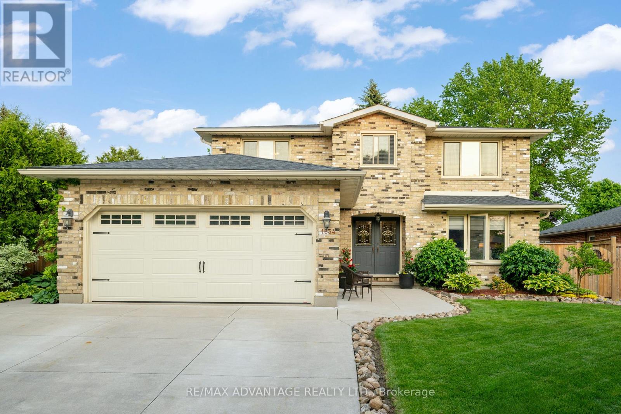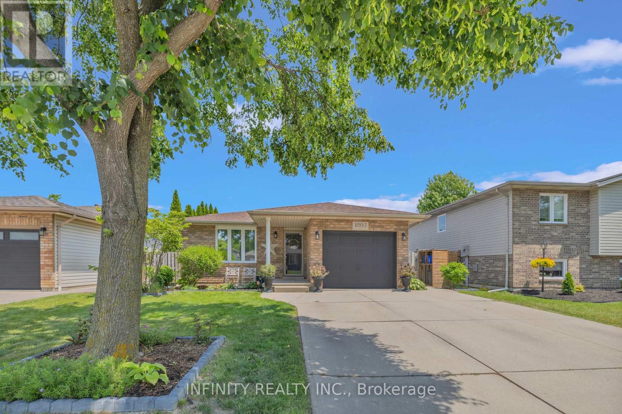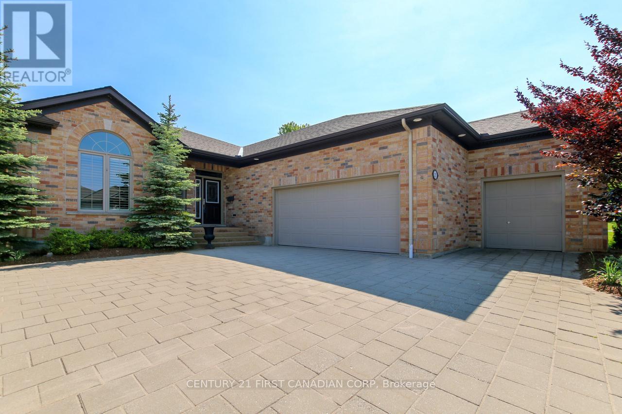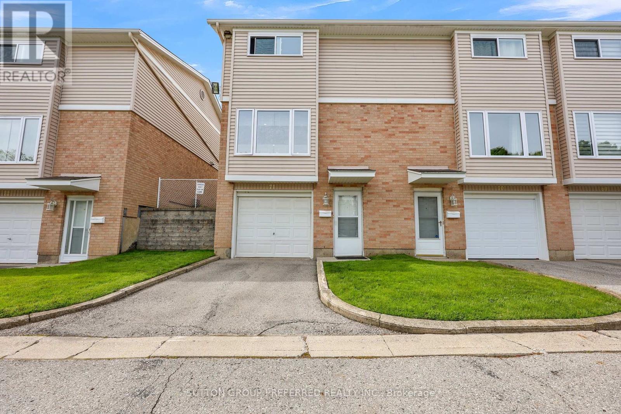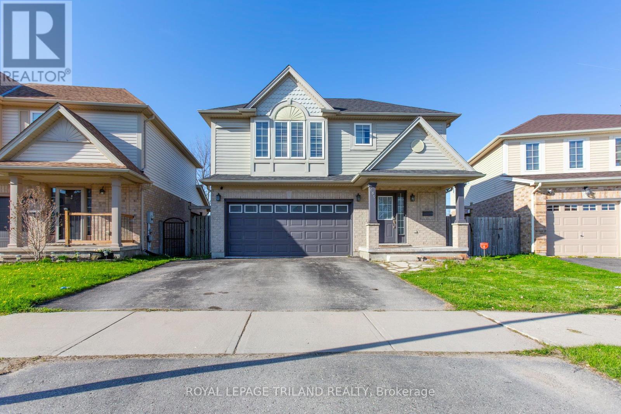43 Mountainview Crescent
London South (South N), Ontario
Welcome to this generously sized single-family home featuring 4+1 bedrooms, 3.5 bathrooms, and a 2-car garage, located in a quiet, family-friendly neighbourhood. With a versatile layout and plenty of room to grow, this home is ready for someone to add their personal touch and make it their own. The main and upper levels offer large rooms filled with natural light perfect for everyday living and entertaining. A full separate entrance leads to the partially finished basement complete with an additional bedroom, rec room and full bathroom, offering great potential for an in-law suite or private space for extended family. Whether you're looking for space, flexibility, or multigenerational living, this home checks all the boxes. (id:59646)
160 Watts Drive
Lucan Biddulph (Lucan), Ontario
EXTRA WIDE LOT! The EMERALD model with 1862 sq ft of Luxury finished area located on quiet street in final phase of OLDE CLOVER VILLAGE. Walking distance to park, school and shopping! This home comes standard with a separate grade entrance to the basement ideal for future basement development. Quality built by Vander Wielen Design & Build Inc, and packed with luxury features! Choice of granite or quartz tops, hardwood floor on the main floor and upper hallway, 9 ft ceilings on the main, deluxe "Island" style kitchen, 2 full baths upstairs including a 5 pc luxury ensuite with tempered glass shower and soaker tub and 2nd floor laundry. The kitchen features a massive centre island and looks out on large rear yard. ( 486 x 1199). Oversized double garage with room to make it wider Model home available to view at 125 Watts Drive- this home is to be built. Photo is of similar property. (id:59646)
10 - 2427 Daisy Bend
London South (South U), Ontario
Welcome to Victoria Flats! This stunning 2-storey, 3-bedroom townhouse condo built just 5 years ago by renowned McKenzie Homes offers style, comfort, and convenience in one beautiful package. Move-in ready and thoughtfully upgraded, this home boasts a bright and spacious open-concept main floor featuring a 2-piece bath, a generous living and dining area, and a designer kitchen complete with quartz countertops, high-end stainless steel appliances, a large island, and a walk-in pantry. Step through the patio doors to your private backyard oasis, complete with a deck perfect for relaxing or entertaining. A major upgrade includes custom California shutters on every window throughout the home, adding both elegance and privacy. Upstairs, youll find a luxurious primary suite with a walk-in closet and a spa-inspired ensuite featuring double sinks and a walk-in shower. Two additional spacious bedrooms, a beautifully appointed 4-piece bathroom, and a stylish second-floor laundry complete the upper level. Downstairs, the fully finished basement offers even more living space with a large rec room, a 4 piece bathroom with walk in shower and Den ideal for a home office, guest suite, or media room. Additional features include: Attached garage with inside entry Quality finishes and craftsmanship you expect from McKenzie Homes Located just minutes from Highway 401, East Park, City Wide Sports Centre, restaurants, shopping, and London Health Sciences Centre Family-friendly neighborhood with excellent nearby amenities Dont miss your chance to own this beautiful, modern home in Victoria Flats where every detail is designed for easy, elevated living. Pets are Welcomed! (id:59646)
100 Delaware Street
London East (East M), Ontario
Modern Comfort Meets Timeless Charm: Must-See 3-Bedroom Bungalow Near River Trails! Step into this beautifully updated 3-bedroom bungalow, perfectly situated just half a block from Tommy Hunter Park and scenic river trails. Featuring a brand new metal roof (2024), new windows (2024), inviting front porch, and extra-large back deck, this home is made for relaxed living and effortless entertaining. Inside, enjoy a fully refreshed interior with stylish finishes, a spacious layout, and a unique four-piece bathroom with a half-wet design for added flair. The interlocking driveway adds both curb appeal and convenience. Tucked in a quiet, friendly neighbourhood close to groceries, schools, and local restaurants, this gem offers the perfect balance of comfort, charm, and location. Don't miss your chance - book your private showing today! (id:59646)
2128 Coronation Drive
London North (North E), Ontario
Welcome to 2128 Coronation Drive a stunning two-story home located in one of London's most sought-after neighbourhoods. Nestled in a desirable school district and close to parks, shopping, and amenities, this home offers the perfect blend of comfort, style, and convenience. Step inside to a bright, open-concept main floor designed for modern living. The spacious layout is ideal for both everyday life and entertaining, with seamless flow from the living area to the dining space and kitchen. Large windows provide plenty of natural light throughout. Upstairs, you'll find four generous bedrooms with its own private ensuite perfect for growing families or guests who value privacy. Enjoy the outdoors in your oversized backyard featuring a massive composite deck, perfect for BBQs, summer lounging, or hosting gatherings. The double car garage provides ample storage and parking. The unfinished basement offers endless possibilities to create a home gym, media room, or in-law suite to suit your lifestyle. Don't miss your chance to live in a prime location with everything your family needs. Book your private showing today! (id:59646)
99 Inverary Crescent
London North (North I), Ontario
Four level in White Hills, updated interior and exterior. Located near Western University and University Hospital. Custom kitchen with built-in oven and stove and tile flooring. Sliding doors off eating area to rear deck. Second level with three bedrooms, large, primary bedroom, and an updated four piece bath.Third level with above ground windows, family room with fireplace, bedroom, and two piece bath. Fourth level with three-piece bath, hobby room, and large storage area. Fenced in rear yard with large deck, interlocking double driveway. Other features: on demand owned water heater, 2023 furnace replaced 2023 most windows and doors updated shingles approximately 15 years old storage shed. (id:59646)
82 - 1990 Wavell Street
London East (East I), Ontario
Big, Bright & Beautiful 3 level townhouse with great open views to the east from the main living space! Most flooring was replaced in May 2025, and most of the unit has been freshly painted. Sunny kitchen has been updated with extra cabinets installed as a pantry/coffee bar, along with a central island, and newer backsplash. The ground level offers an inside access to the garage, lots of storage space, and a lovely family/hobby space with oversized sliding doors to the private patio area. Super spacious bedrooms on the upper level, all with large east/west facing windows! Excellent private location within the complex! Super walkable to the Argyle shopping district, Library, Arena & Clarke Rd Secondary School! Open House from 2 till 4 on Sat June 7th & Sun June 8th. (id:59646)
77 Byron Avenue E
London South (South F), Ontario
Welcome to 77 Byron Ave East! Built in 1895, this 1.5 Storey Home is the quintessential Wortley Village character home with fabulous curb appeal that you've been waiting for! Within close walking distance to great coffee shops, restaurants, shopping, and parks, you'll love the close proximity to amenities! Lovingly maintained by the current owners for over 35 years, this home is filled with charm, including a spectacular covered porch, gorgeous stained glass, original coal burning fireplace, and beautiful pine floors. Featuring 4 Bedrooms, 1.5 Bathrooms, a Single Car Garage with 200 amp service. As you enter the home you'll be greeted by a foyer with custom built-in entryway storage, and a stunning front sitting room with gorgeous stained glass, a custom tin ceiling, and the original beautiful pine floors. The large living room and dining room filled with original trim and wood details lead to the spacious kitchen that overlooks the backyard. In the kitchen you'll find some beautiful exposed yellow brick. The main floor also has a convenient half bathroom with laundry combination, as well as a main floor office which could easily be used as a main floor bedroom. Upstairs, you'll find three generous sized bedrooms, including the primary bedroom, as well as the main bathroom. There's also a large walk in cedar lined closet in the upper level for additional storage. The lush and private backyard will be an oasis where you'll appreciate the peace of listening to the birds, and you have lots of space to entertain on your patio and enjoy outdoor meals under the pergola. With parking for 5 cars, plus a single car garage you will have plenty of parking. The garage has 200 amp service and could also be used as a great workshop! Lots of updates in recent years include:New A/C (2021), New Furnace (2022), Garage Roof (2020), Brick Pointing (2020), Chimney rebuild (2020), Water Proofing Foundation (2019), Driveway Paving (2019), Porch Rebuild (2019). (id:59646)
73 Clemens Street
London East (East C), Ontario
Welcome to this charming 1.5-storey home, where character and comfort combine. With a thoughtfully designed layout, a finished basement with a separate entrance, and a lovely backyard, this home offers incredible potential for family living. Its a place filled with warmth, perfect for anyone looking to create their ideal space.Pride of ownership shines inside and out. This property is a two-time Trillium Award winner and has also earned the Silver Spade Award for its beautifully maintained landscaping. From the moment you arrive, you'll be impressed by the curb appeal and attention to detail that sets this home apart.Inside, you'll find 5 bedrooms, with two conveniently located on the main floor and two more upstairs, offering flexibility for families, guests, or a home office. The main level also features a bright living area and a functional kitchen with sitting area.The finished basement includes a fifth bedroom, a spacious rec room, ample storage, and its own separate entrance making it an excellent option for an in-law suite, possible rental apartment, or multi-generational living.Outside, enjoy the award-winning backyard a private and peaceful space thats perfect for relaxing, entertaining, or gardening. The attached garage adds even more convenience and storage.Located in a mature, family-friendly neighborhood, this home is just 2 kilometers from Fanshawe College, close to schools, and steps from public transit a fantastic opportunity for families, students, or investors seeking a well located, income-producing property.Don't miss your chance to make this special home your own. Book your private showing today and imagine the possibilities! (id:59646)
14 Redtail Court
St. Thomas, Ontario
Welcome to this beautiful custom-designed 4-level backsplit/raised bungalow, offering a perfect blend of modern updates and 1800 square feet of functional living spaces above grade. Situated on a quiet, family-friendly dead-end street, this home is located in a fantastic neighbourhood, ideal for growing families! The home features 3 spacious bedrooms with the primary bedroom featuring a large private ensuite bathroom, creating a peaceful retreat, 3 updated bathrooms, a fully renovated kitchen with quartz countertops (2024), a chefs dream with a large island, stainless steel appliances, and plenty of cabinet space, perfect for cooking and entertaining. The dedicated dining area is ideal for family meals or hosting guests and a family room featuring a gas fireplace, perfect for those chilly evenings. Step outside to a deck off the kitchen, ideal for grilling and dining, plus a patio off the family room that leads to the backyard a great space for relaxing and enjoying the outdoors. Located in a great family neighbourhood, it is quiet with minimal traffic and perfect for children and families, with close proximity to parks, schools, and local amenities. This home offers a comfortable, modern living experience with plenty of space for everyone. 2024 renovations include kitchen, flooring, exterior steps, bathrooms, light fixtures, refaced the fireplace, baseboards, door handles and freshly painted throughout. Fridge, stove, furnace, a/c, washer and dryer all purchased in 2024. Don't miss your chance to make this your dream home! (id:59646)
50 Brandy Lane Road
London North (North I), Ontario
A home is a story from its beginnings to the people who filled its rooms, and the walls that recorded their lives. Built in 1989,the story of 50 Brandy Lane evolved as a dream investment property in 2017. It is a generous back split featuring 4 finished levels, 4+1 bedrooms and 2 full bathrooms. Located in desirable northwest London White hills really says it all. The generous theme extends to the living room, dining room, eat in kitchen, third floor family room with brick gas fireplace, bedroom and bath. My oh my. May we go on? This place has been tidied up just fine to showcase its features, new laminate flooring throughout most of the house, patio doors off Kitchen open onto a deck overlooking a treed yard and a complete paint make over. Within 3 km of UWO, and walking distance of schools, shopping and transit, this home is in the making of another investment dream story or a spacious and comfortable home for a large family! (id:59646)
1634 Phillbrook Drive
London North (North B), Ontario
Stunning renovated family home located in an A+ location in North London! This impressive 3 bedroom (or converted back to a 4 bed), 4 bath home is located on a friendly street surrounded by mature trees and lush greenery. Step inside to the bright and inviting foyer that sets the tone for the entire home. The main floor features 2 living rooms, an oversized dining room with a cozy fireplace and a beautiful renovated kitchen (2021). The modern kitchen is a true showstopper, boasting sleek countertops, white cabinetry, stainless steel appliances, and plenty of storage. Open to the extra large dining area, it's perfectly designed for hosting family and friends. You will also enjoy the convenience of main floor laundry and a 2pc bath. Upstairs you will find 3 generous sized bedrooms, the primary with a ensuite, large walk in closet and offers an additional 4pc bath on this level. The fully finished lower level (2021) adds even more living space, including an additional full bathroom, storage area, home office space and a cozy family room ideal for a home office, gym, or media space. Step outside to your private, fully fenced backyard oasis. At the heart of the space lies a crystal-clear in-ground pool measuring 16x32. Pool liner (2016), pool heater (2023). A modern gas fireplace anchors a comfortable seating area, perfect for evening relaxation as well as a separate sitting area with a gazebo. Lush landscaping and privacy complete the peaceful, elegant atmosphere. Every inch of this home has been thoughtfully designed, leaving no detail untouched. Other updates include roof (2018), eaves (2023), furnace & a/c (2010), windows (2014), washer/dryer (2019), cement laneway (2016) and so much more. This home truly has it all & is close to amenities, shops, restaurants, pharmacies, schools and everything you may need. A totally new lifestyle awaits you at 1634 Phillbrook Drive, come see for yourself. (id:59646)
821 Queens Avenue
London East (East G), Ontario
Discover the charm of 821 Queens Avenue, a thoughtfully updated century home in the heart of Old East Village. Built in the 1890s, this character-filled property offers a unique blend of historic warmth and modern convenience, perfect for first-time buyers, young families, pet lovers, or savvy investors. Soaring vaulted ceilings create an airy feel throughout the home, while tasteful renovations ensure comfort and style. In 2024, the interior saw a fresh transformation with updated flooring, a beautifully redone bathroom, and new paint throughout. Exterior improvements completed in 2020 include professional waterproofing, new eavestroughs, and fresh exterior paint. Situated on a deep 200-foot lot, the backyard offers incredible potential, whether you envision a garden oasis, a backyard studio, a bunkie, or future development, thanks to the R3 zoning. The spacious front area and multiple parking spots make it ideal for hosting guests or even operating as a short-term rental. With its unbeatable location near parks, cafes, and the vibrant energy of OEV, this home offers not just a place to live but a lifestyle full of possibilities. (id:59646)
115 - 1220 Riverbend Road
London South (South B), Ontario
Welcome to Unit 115 at 1220 Riverbend Road, a stylish and spacious 3-bedroom, 3.5-bath condo townhouse with single garage in one of London's most desirable family-friendly neighbourhoods. Backing onto green space with park and tucked inside a quiet complex, this home offers modern finishes and thoughtful upgrades throughout. Step into a bright, neutral interior with laminate flooring throughout, a sleek kitchen featuring granite counter-tops, tiled back-splash, and upgraded "Shelf Genie" inserts including pull-out drawers and a lazy Susan for easy organization. The open-concept layout flows into a private interlocking stone patio, perfect for entertaining. Upstairs you'll find convenient second-floor laundry and three generously sized bedrooms, including a primary suite with a walk-in closet and 4-piece ensuite. The fully finished basement adds even more living space for a rec room, office, or playroom and has a 3 pc bath. Located just steps from all that West 5 has to offer, restaurants, parks, great schools, walking trails and every amenity you need. This is the one you've been waiting for! Pets are allowed. (id:59646)
1803 Vicky Circle
Windsor, Ontario
Welcome to this beautifully updated and maintained 4 Bed 2 Bath 4 level back split home located on a quiet, picturesque street in a family friendly neighbourhood. Step into the inviting living room with a cozy fireplace, perfect for relaxing evenings. Enjoy meals in the stylish dining room with patio doors that lead to a charming side patio, ideal for summer entertaining.The bright updated kitchen features sleek quartz countertops, back splash and modern finishes that will impress any home chef. Upstairs, you'll find 3 bedrooms and a contemporary 4pc Bath. The fully finished lower level includes a large family room, 4th bedroom & 3pc bath, great for guests or a growing family. The fourth level offers a versatile den, laundry area & tons of storage space.Outside, the private, fully fenced backyard is a true oasis, beautifully landscaped and perfect for kids or pets. Enjoy the convenience of an attached garage with inside entry and a fantastic location close to all amenities including shopping, park, schools and more.With numerous updates including: kitchen, main bath, furnace & A/C, owned HWT, windows, roof, interior doors, deck and many more this home is move-in ready and waiting for its lucky next owner. (id:59646)
170 Olympic Crescent
London North (North I), Ontario
Welcome to this exceptionally maintained raised ranch in desirable North West London! Featuring 2 bedrooms and 2 full bathrooms, this home is perfect for first-time buyers, downsizers, or investors. Step into the bright main floor living room with durable laminate flooring. The open-concept layout flows into a spacious dinette and a beautifully finished oak kitchen with an island, under-cabinet lighting, and direct access to the backyard. The main floor includes a generous bedroom with garden doors leading to a deck and an incredible, park-sized backyardideal for kids, pets, entertaining, or future expansion. The fully finished lower level offers a comfortable family room with large above-grade windows, a second full bath, laundry, and a spacious second bedroomwith potential to add a third bedroom if desired.Located in one of Londons most sought-after neighbourhoods, this home is close to great schools, Western University, parks, trails, shopping, and transit. Northwest London is known for its family-friendly atmosphere, modern amenities, and strong community vibe. Dont miss your chance to own this gem! (id:59646)
2137 Jack Nash Drive
London South (South A), Ontario
Welcome to carefree adult lifestyle living at RiverBend Golf, the only 'gated' community in London with 24-hour concierge coverage, where more than 400 bungalows are located around the championship RiverBend Golf Course in an Audubon Society-certified setting almost surrounded by the meandering River Thames. This beautiful bungalow has just over 2,000 sq/ft above grade and another 1000sq/ft below grade of finished living space and plenty of room leftover for storage and a large workshop. This home is loaded with amazing features, including a Great Room with a gas fireplace, large Kitchen and island with granite countertops, eat-in kitchen, plenty of cabinetry and a pantry, separate Dining Room, two spacious bedrooms, a five piece ensuite bath and three piece bath for guests and a spacious den/office. Heading down to the finished lower level offers one more bedroom and three piece bath, and an enormous great room for entertaining! The covered and screened in Rear Patio extends the entire length of the house and no worries about bugs on those summer evenings. Residents have access to the incredible 28,000 sq ft Clubhouse, with its restaurant, bar, and verandah, which allows a breathtaking view of the golf course, as well as its heated indoor pool and exercise facilities. Riverbend offers the opportunity to get involved in a wide range of activities through more than 20 Social Clubs, ranging from Bridge to Photography to Pool and Snooker. The land lease is $430.97 (great land lease!) . Maintenance: $633.31/mo. covers concierge, lawn care, snow removal and Clubhouse privileges.Book your showing today to come view this home and learn more about the lifestyle this community offers. (id:59646)
811 Clearview Crescent
London North (North Q), Ontario
Welcome to 811 Clearview Cres One of London's Most Desired Cobblestone Crescents, Walking Distance to Thames Valley Golf Course and Springbank Park. Homes in Thames Valley Estates have a Reputation for Being the Nicest in London. 811 Clearview is No Exception, Offering Great Access to the Entire City. Located on a Private 104 x 190 Lot, this Executive Ranch provides over 4,000 sq ft of Living Space and a Professionally Designed Interior & Exterior. The Bright Spacious Main Floor has 2 Large Bedrooms, 2+1 Bathrooms, Main Floor Laundry, Chef Kitchen with Great Access to the Outdoor Covered Deck. The Lower Level Provides an Additional Kitchen, Recreation Room, Gym, Additional Bedroom, Bathroom, and Office Space with Plenty of Storage. The Entire 104 x 190 Lot has Been Professionally Designed with Privacy in Mind. Your Personal Resort is sure to Impress. Pool with Water Slide, Hot Tub (with Power Cover), Outdoor Kitchen, Practice Golf Facility, with Waterfall and Landscaping that Forces You to Relax and Decompress! Leaf Guard has also Been Installed to Add Additional Projection to the Gutters. Unfortunately, Words Can Not Effectively Capture the Beauty of this Home and the Amount of Level of Care this House has to Offer so I would Encourage You to Book Your Showing Today. (id:59646)
6907 Lambeth Walk
London South (South V), Ontario
An elegant address for an elegant home. Welcome to 6907 Lambeth Walk where the home is wonderfully large and trees majestically gracing the sensational, just over 1/4 acre lot. Lush lawns are beautifully maintained including irrigation system throughout front and back lawn. Main floor showcases an expansive, renovated kitchen with lots of pot lights, an oversized island, newer tile backsplash, gas range, and in-floor heated flooring. Large kitchen leads out to inviting deck, with BBQ gas line through newer patio doors. Kitchen opens to open-concept formal dining room and sunken living room with gas fireplace. Just off the kitchen to the east is the handy main floor laundry, a 2 pc bath, and cozy family den with fireplace. Second floor greets you with a primary bedroom, accompanying 4pc ensuite, and two bedrooms and 4pc bathroom. Finished lower level offers ample space including cold room with sump pump, games room, rec room, office, den (being shown as bedroom), 3pc bathroom with in-floor heating, storage space, and another gas fireplace. Other notable features: All brick exterior, Hi-efficiency furnace, oversized double car garage with 4-car driveway, Central vac. Quiet and calm street. Welcome home. You'll love it here. (id:59646)
71 - 320 Westminster Avenue
London South (South H), Ontario
This adorable 3-storey townhome condo featuring bright, open spaces, and a layout that feels both welcoming and functional."In prime location near Victoria Hospital, schools & shopping!You will find a den on main floor. The second floor features modern kitchen with NEW stainless steel appliances, spacious living, kitchen/ dining area,& powder room. Third floor offers full 4-piece bathroom, spacious primary bedroom plus 2 good-sized additional bedrooms. Single attached garage, newer windows throughout.low-maintenance condo living. Move-in ready! Water included in condo maintenance fee. (id:59646)
427 Regent Street
London East (East B), Ontario
Nestled in desirable Old North, this 4 bedroom 2-storey family home has great curb appeal and is filled with character and charm. The front entrance is highlighted by a flagstone path leading to the front door where the foyer greets you with lots of natural light and space. The main floor featuring hardwood flooring starts off in the gorgeous family room with fireplace, mantle and French doors leading to the living room that has built-in storage and access to the backyard. The formal dining area is bright with wainscotting and accent walls as well as direct access to the kitchen. The designer eat-in kitchen comes complete with stainless steel appliances, hard surface countertops and oversized island with bar seating. On the second level the primary bedroom suite is the highlight. Complete with an amazing designer walk-in closet, the primary bedroom also has a luxurious ensuite bathroom boasting heated floors, hard surface countertops, double-vanity, hidden mirror TV, soaker tub and a tiled shower with glass door, as well as heated toilet. There are an additional 3 bedrooms as well as a full 5-piece bathroom with heated floor and a laundry area on the second level. The basement has a large rec room with accented storage wall and a 4-piece bathroom with tub/shower. The backyard has an amazing screened in covered porch area complete with ceiling fan, bar area and a fire table. Additional highlights include electric blinds in ensuite bath, controlled music with ceiling speakers in family room as well as primary bedroom, ensuite and walk in closet. Book your private viewing today! (id:59646)
685 North Leaksdale Circle
London South (South U), Ontario
Welcome to this stunning carpet-free, two-storey, located in the highly desirable community of Summerside with quick and convenient access to Highway 401. Offering over 2,000 sq. ft. of beautifully finished living space, this home is perfect for families seeking comfort, space and style. Step inside to discover an open-concept layout featuring 3+1 bedroom, 3.5 bathrooms, and a bright, inviting living area complete with a cozy gas fireplace. The high-end kitchen is a chef's dream, showcasing quartz countertops, a stylish backsplash, a walk-in pantry, and a patio door that leads out to a large deck-ideal for entertaining. Upstairs, you'll find two generously sized bedrooms, a full bathroom, a convenient laundry area, and plenty of storage. The spacious primary suite serves as your person retreat, featuring a luxurious ensuite with a jacuzzi for the ultimate relaxation experience, as well as a large walk-in closet. The fully finished basement provides additional living space, featuring a bedroom, full bathroom and a kitchenette-ideal for a potential in-law suite or guest accommodations. Additional features include a double-car garage, a fully fenced backyard with no rear neighbours for added privacy, and tasteful finishes throughout. This exceptional home combines functionality, comfort, and elegance-a true must-see! (id:59646)
86 Kemp Crescent
Strathroy-Caradoc (Ne), Ontario
86 Kemp Crescent provides luxury living at its finest. Everything has been thoughtfully designed to combine timeless style with everyday functionality. Meticulous upgrades with top-tier finishes, which include a custom designed laundry room with gorgeous custom cabinets, stone counter top and farm sink. The heart of the home is the open concept living space featuring a chefs dream kitchen with a large waterfall leathered granite island, farm sink, custom cabinets, Cafe appliances, pot filler, gas stove and pantry. The large windows allow for plenty of natural light to flow into the stunning living room, while you stay cozy on the couch by the gas fireplace. The main floor also features a second bedroom, full bath and a kid's play room with a custom designed window seat and storage. Entering one of the most elegant and well-designed basements that defies all expectations through the 8 foot French doors you will notice the raised 9 foot ceilings and large windows that create an open, inviting atmosphere. Your movie nights will never be the same as the 120 inch built in motorized projector screen comes down connected to the surround sound media system. The large living area also has enough room for the kids to play and also has a creatively designed under-stairs nook. Completing the lower level are two large bedrooms, an electric fireplace, a full modern 3-piece bathroom and rough ins for a kitchen allowing it to be converted into a in-law suite. The private backyard has a beautiful covered patio which is the perfect place to have your morning coffee while watching the sunrise. The entire property is professionally landscaped with an irrigation system, drip irrigation for the front garden, stamped concrete, and fire pit. The jacuzzi style hot tub offers the perfect escape to unwind after a long day. Enjoy a heated garage with sleek epoxy floors and car charging station. Minutes from breathtaking trails, the hospital, grocery stores and schools. Don't miss out!! (id:59646)
330 Salisbury Street
London East (East G), Ontario
Welcome to 330 Salisbury Street. This home is move in ready and ideal for any first time home buyer, investor or downsizer. Conveniently located in the heart of London Ontario. This 2 bedroom + den bungalow features high ceilings, new flooring, and a sunny and bright eat in kitchen with a new sink faucet. Some updated lighting throughout. 2 main floor bedrooms, plus main floor DEN, home office or potential 3rd bedroom is possible. Looking for a big back yard to bbq, garden, let the kids or dogs run around? This backyard will impress you! It also comes with 2 Sheds! This home is in a prime location for Fanshawe College, Downtown London, multiple shopping centers, restaurants and 100 Kelloggs is just around the corner! Public Transit right outside your door step. Recent updates include; Furnace (September 2021), AC (September 2021), Basement windows (2021), Insulation in basement (2021), All appliances are within 3 years of age and updated flooring. (id:59646)

