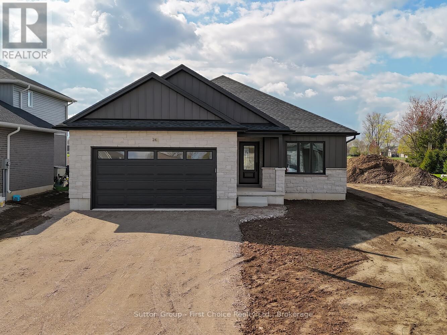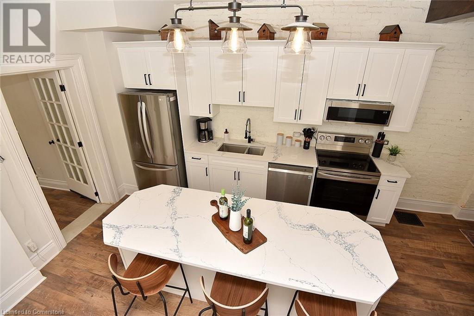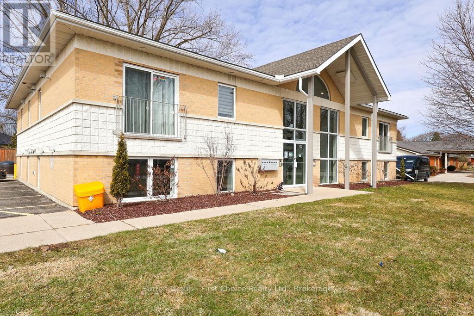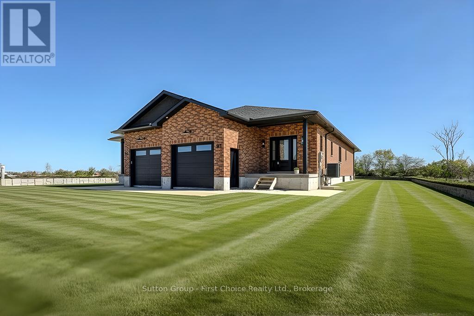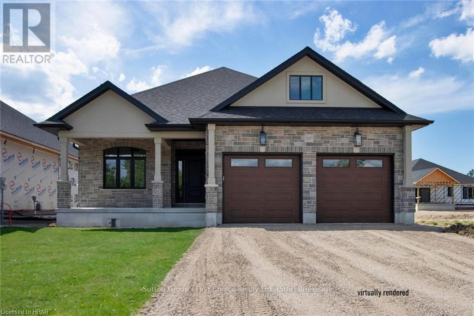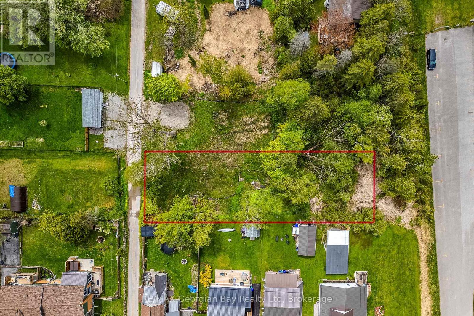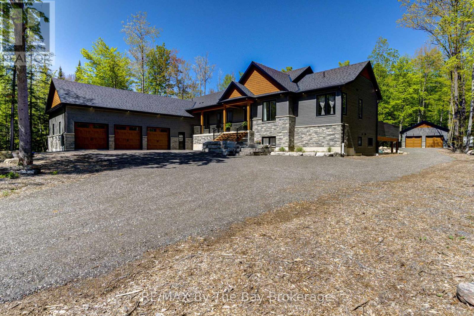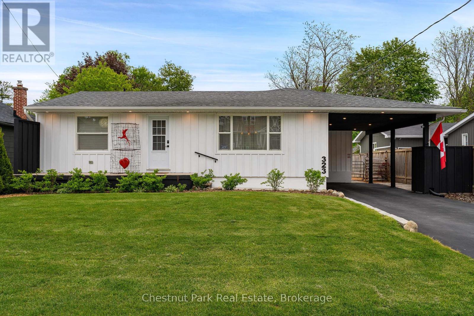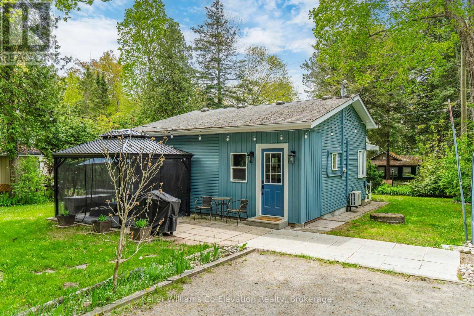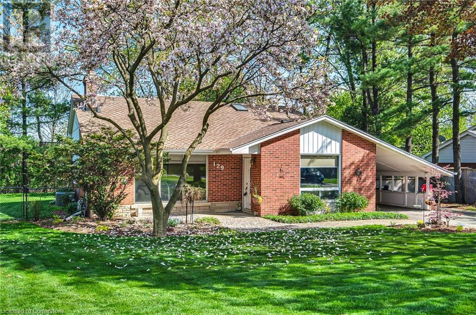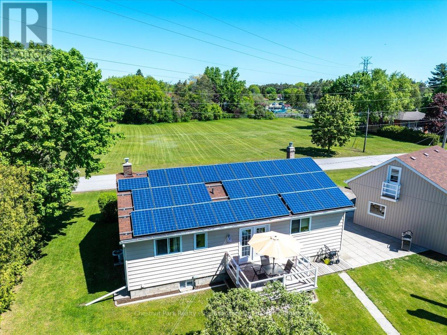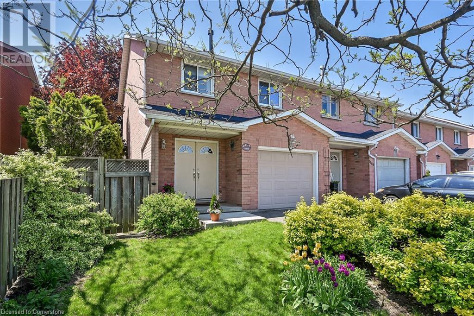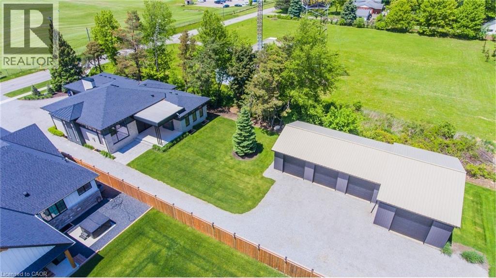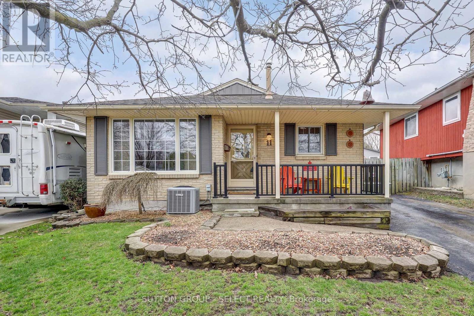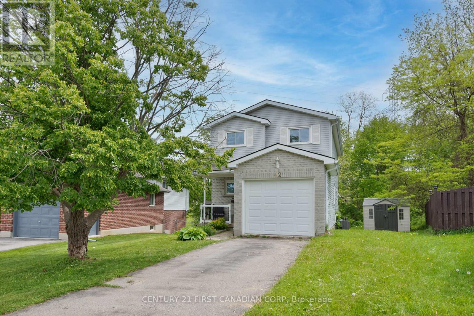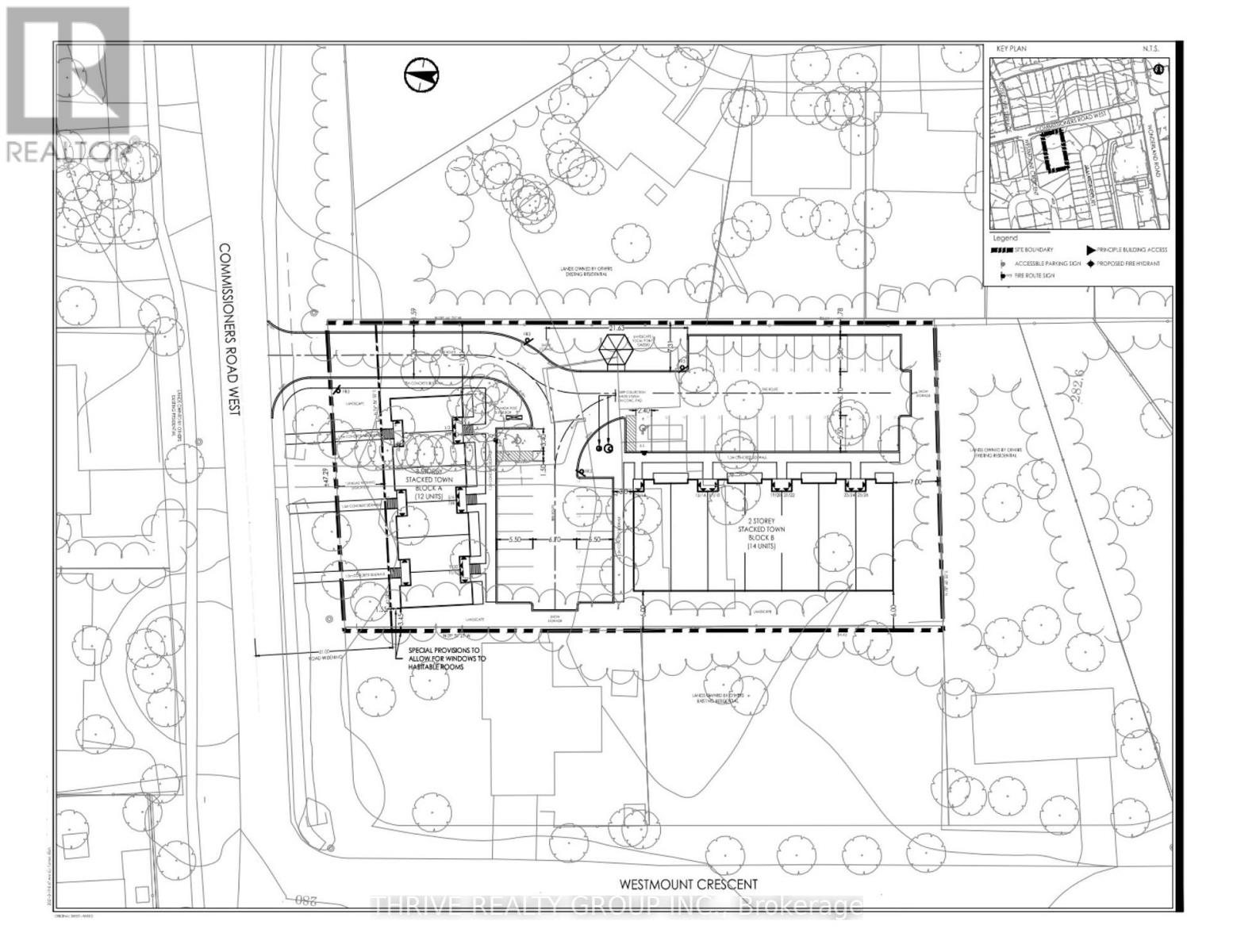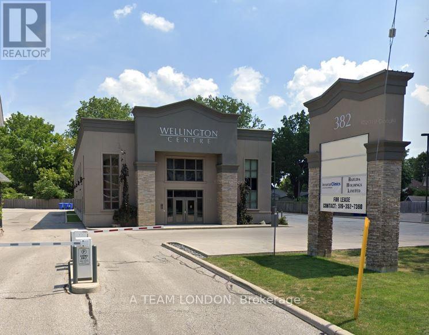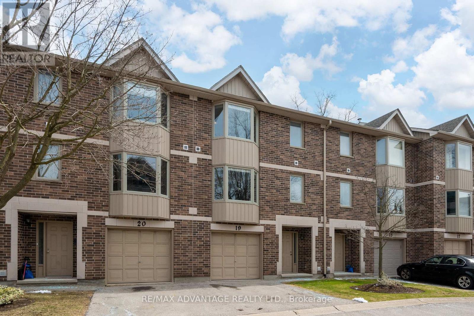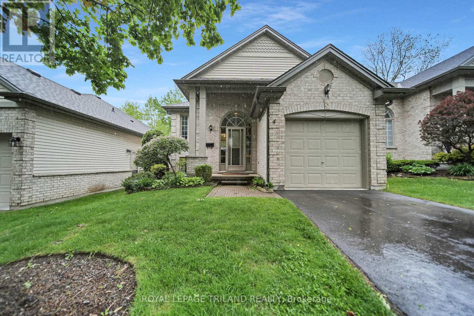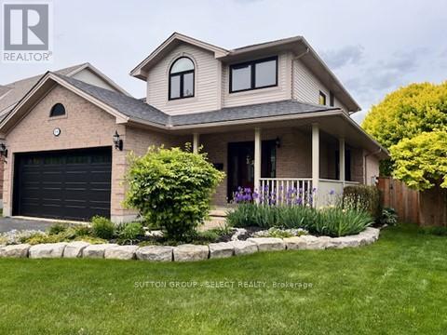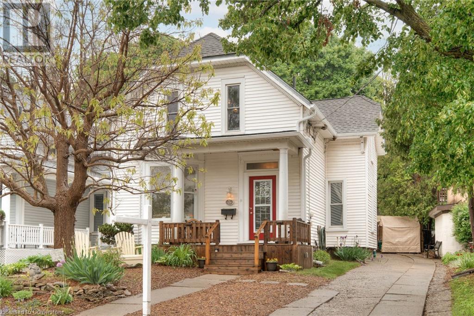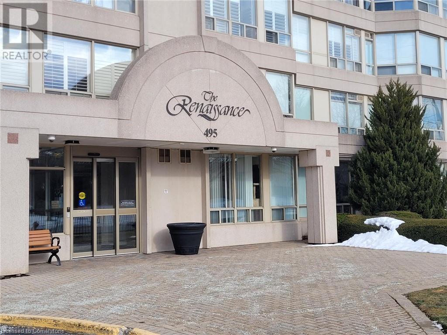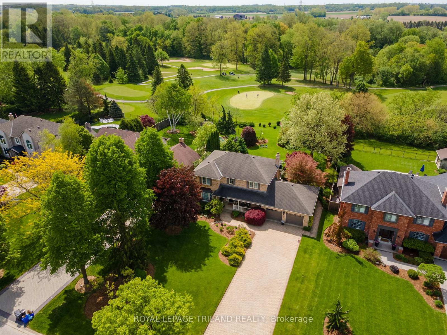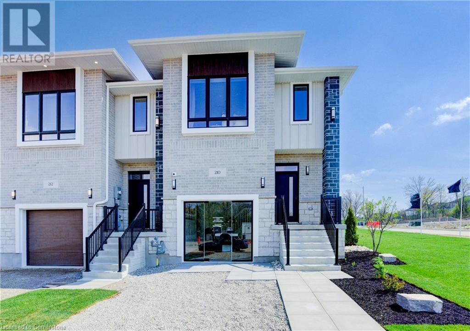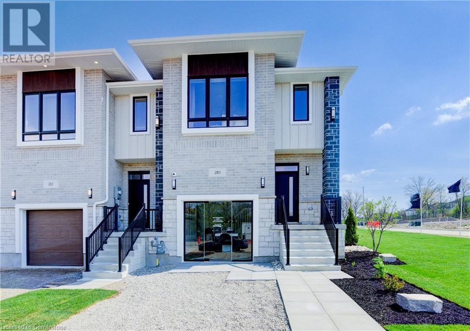138 Oak Park Drive
Waterloo, Ontario
NO CONDO FEES on this exceptional executive townhouse, custom-built by the highly regarded Heisler Homes. I'm showcases premium finishes and is nestled in one of the area's most sought-after neighbourhoods. Step inside to discover 9-foot ceilings, rich maple hardwood floors, and elegant cherry cabinetry. The open-concept dining area seamlessly connects to a spacious great room featuring a striking stone gas fireplace perfect for entertaining or cozy nights in. The kitchen and dinette lead out to a generous covered deck that overlooks a beautifully landscaped garden oasis, complete with an interlocking brick patio for a low-maintenance, serene backyard retreat. Upstairs, you'll find three generously sized bedrooms, including a luxurious primary suite with a walk-in closet and a spa-like ensuite featuring a large shower and whirlpool tub. Each bedroom offers ample closet space, and the conveniently located second-floor laundry room adds to the homes practicality. The unfinished lower level offers abundant storage and unlimited potential to create a space tailored to your lifestyle. A direct entry from the 1.5-car completely finished garage opens into a welcoming foyer with additional closet space for everyday convenience. Ideally located behind RIM Park and just steps from scenic walking trails, Grey Silo Golf Course, and minutes from the renowned St. Jacobs Market, 138 Oak Park Drive presents a rare opportunity to own the perfect crafted home in an unbeatable location. (id:59646)
26 Nelson Street
West Perth (Mitchell), Ontario
Feeney Design Build invites you to explore their newest model home in one of Mitchell where quality construction meets modern living. This beautifully crafted 1,550 sq. ft. bungalow offers main-floor convenience with thoughtfully designed living spaces, including an open-concept kitchen and living room, main floor laundry room, a spacious primary suite with a walk-in closet and private ensuite, and two additional bedrooms. Built with attention to detail, this home features a striking stone façade, a generous backyard, and an oversized garage with direct access to the basement. Every element from structure to finishes reflects Feeney Design Builds commitment to exceptional workmanship and integrity in pricing. Join us for the grand opening or call today to personalize your selections. Choose from a wide range of bungalow, two-storey, and raised bungalow plans all backed by the trusted quality of Feeney Design Build. (id:59646)
31 Tinton Crescent
Toronto, Ontario
This spacious, well-maintained 4-bedroom, 3-bathroom family home on a large 51x122 lot is the one you’ve been searching for. Recent updates include fresh paint and pot lights (2025), new vinyl siding (2023), a remodeled staircase, fridge, and stove (2021), new main doors (2020), a concrete patio and roof (2018), and air conditioning (2019). Enjoy a bright, sun-filled home with no carpets. The finished basement, with a separate entrance, offers a bedroom, living room, kitchen, and full bathroom. The large, fully fenced backyard provides plenty of space for family activities. Located in a family-friendly neighborhood, this home is in a prime area of Toronto/Etobicoke, close to public transportation, schools, shopping malls, and parks. Within walking distance are 6 public and 4 Catholic schools, 2 private schools, 2 playgrounds, 2 sports fields, and 4 other sports facilities. This high-demand neighborhood is also conveniently near Humber College, York University, Finch LRT, major highways, Martin Grove & Albion Mall, and is just minutes from the airport, Hwy 427, 407, and 401. You’re also within walking distance of a 24-hour TTC bus stop. Flexible closing options are available. (id:59646)
411 Jane Street
Minto, Ontario
Executive 3000+ square foot custom built home tucked away in a sought-after quiet neighbourhood situated on just under an acre complete with pool, attached heated 3 car garage & detached 48x32 heated shop. This stunning home offers 5+ bed, a basement perfect for finishing as an in-law suite/layout & encompasses an entertainer's dream layout & design. With excellent curb appeal & serene fields as your backdrop, this stunning home is a true escape from the busy life, while allowing space for multigenerational living. The main floor boasts an 11' foot ceiling as you enter the main foyer, a floor to ceiling stone fireplace & mantle that tie the entire home together and leads you to a hosts dream kitchen pouring with natural light, top of the line s/s appliances, w/i pantry, expertly crafted cabinetry & quartz countertops, stunning bar, island with seating for 4+ & leads you out to 2 separate outdoor areas, a covered porch & the pool deck all overlooking your backyard. The mainfloor is finished with office, primary bed ft. ensuite bath & w/i closet, powder room, mud room & laundry room. Kids & guests can find space and privacy on the second level between 3 additional beds, a massive rec room & 4 pc bath. The lower level can provide an additional 2 beds, bath, storage and rec room or convert to in an in-law suite with separate access from the garage. The attached heated garage featuring 10' tall overhead doors, toy garage & 3rd overhead door allowing you the convenience to to park your truck & toys inside while you venture out to your detached shop for the real work, and play. The shop is the dream mancave or space to run a home business, equipped with 2pc bath, in-floor heat, wired for internet and your big screen TV, not to mention the loft ideal for an office, living space or storage. This Executive Home is conveniently located within walking distance to walking trails, schools, downtown shopping; under a 45 min drive to KW& Guelph and an hour to the GTA. (id:59646)
21 Birmingham Street
Stratford, Ontario
A NEW PRICE on this rare and beautiful Regency Cottage just steps from the vibrant cultural hub of downtown Stratford, Ontario. Built in 1865, this stunning home sits on a large corner lot at the corner of Birmingham and St. Patrick Street. Stone steps lead to a welcoming foyer with soaring ceilings. To the left is the first of two bedrooms, featuring a gas fireplace and floor-to-ceiling library shelving. Two elegant living rooms provide grand yet inviting spaces, with hardwood floors and custom chandeliers by Canadian porcelain artist Harlan House. A spacious dining room flows naturally into the kitchen and living areas, ideal for entertaining. It features an original stained glass window by Canadian artist Robert Jekyll, who also created the pieces framing the main entrance. Beyond the dining area is a custom home office with built-in desk and cabinetry, and a discreet laundry nook with Bosch stackable washer and dryer. The main-floor 4-piece bath offers heated floors, a shower/sauna, and a sculpted towel rack by celebrated Canadian sculptor Ruth Abernethy. The modern kitchen combines style and function with cork flooring, exposed brick, and GE Profile appliances: built-in oven, warming drawer, microwave, French door fridge with bottom freezer, and a 5-burner gas cooktop. A quartz island with an integrated sink, dishwasher, and accessory table makes it ideal for cooking and gathering. Upstairs, a guest suite includes a bedroom, 3-piece bath with heated floors, and a generous walk-in dressing room with built-in closets and cabinetry. A covered porch off the kitchen overlooks the professionally landscaped yard, with a path leading to St. Patrick Street. The double lot offers the potential for a garage or second-storey addition. Architectural and landscape plans are available. This is a truly one-of-a-kind home in a one-of-a-kind city. Historic, rare, and filled with opportunity. (id:59646)
277 Main Street W
Hamilton, Ontario
Downtown Hamilton Row/Townhome with Gorgeous Modern Upgrades! Experience the best of downtown Hamilton in this beautifully renovated freehold semi, ideally situated close to all local amenities. This home features two spacious bedrooms and a full bath with convenient second-floor laundry. The interior has been completely updated, featuring exposed brick and soaring ceilings that add a loft feel while maintaining its charming Victorian character. The open concept living and dining area flows seamlessly into an amazing chef’s kitchen, featuring a massive custom quartz island perfect for entertaining. The kitchen and closets have been custom-designed to maximize space and functionality. Adjacent to the kitchen is a cozy family room that leads to a private backyard courtyard. The front sitting room, which could be converted into a dining room, adds versatility to the living space. The unfinished basement offers storage potential. There is ample street parking, including permitted parking. Located just a short walk from downtown hotspots like Hess Village, Locke Street, and Fortinos, you’ll enjoy easy access to shopping, dining, and entertainment. The home is on the main bus route and a short distance to highway access, making it great for commuters. Recent updates include a metal main roof (2019), eaves with leaf guard (2020), central air (2021), LG appliances (2022), luxury vinyl plank flooring on the main floor (2020), new windows throughout (Upstairs Magic Windows with retractable blinds and screens 2021), new electrical (ESA certified), front door with transom and back door (2020), backyard deck and courtyard (2021) This move-in ready home is perfect for anyone looking to enjoy the vibrant downtown Hamilton lifestyle. NOTE: 275 Main St attached to the east is available (#40686031, 68780147). (id:59646)
101 - 100 Gordon Street
Stratford, Ontario
Incentive of 6 months' payment of condo fees offered on this bright and nicely finished 1 Bedroom condo unit features quartz countertops and island, appliances (stove, refrigerator/freezer, microwave, dishwasher, hot water on demand, washer and dryer), forced air gas furnace and air conditioner. Common areas (hallways) are heated and cooled with ductless units. The unit has a designated storage locker, separate water, gas and electrical meters, water softener and the fastest internet service in Stratford, Wightman Fibre Optics available. Conveniently located within walking distance to Shopping, Restaurants, Theatres and Upper Queens Park. Ideal as owner occupied unit, an affordable pied-A-terre or an income opportunity. Book a Private Showing with your trusted REALTOR Today! (id:59646)
91 Kenton Street
West Perth (Mitchell), Ontario
Welcome to 91 Kenton Street in Mitchell, Ontario. Quality Craftsmanship by D.G. Eckert Construction Ltd. This 1,350+ square foot semi-detached bungalow offers quality, comfort, and thoughtful design. Featuring 2 spacious bedrooms and 2 full bathrooms, this home boasts an open-concept main floor that is ideal for everyday living and entertaining. Enjoy the convenience of an oversized mudroom/laundry room and generous storage throughout. The exterior showcases timeless red brick, complemented by both front and rear porches. The deep, 200 ft+ lot is perfect for gardening, family playtime, or letting your dog roam. Additional highlights include: asphalt driveway, fencing, and sod. Built by a trusted, reputable local builder known for high-quality construction and attention to detail. Experience the difference of working with a dedicated local builder who understands the needs of the community. (id:59646)
117 Kastner Street
Stratford, Ontario
Welcome to Hyde Construction's newest model home! This stunning bungalow features 1,695 square feet on the main floor and an additional 929 square feet of finished space in the basement. With 2 + 2 bedrooms and a double garage, this beautifully appointed home includes a spacious primary bedroom complete with an ensuite and walk-in closet, a cozy gas fireplace, and a huge main floor laundry. The large kitchen boasts an island and butler's pantry, while the main floor also offers a convenient powder room and covered porches both front and back. The finished basement provides two additional bedrooms, a 4-piece bathroom, and plenty of family room and storage space. \r\n\r\nFor more information about available plan options in Phase 4 or to explore the possibility of custom designing your own home, please feel free to call us. Limited lots are remaining! (id:59646)
63 Nettleton Drive
Penetanguishene, Ontario
Don't miss this great opportunity to build your dream home in town with an amazing view of Georgian Bay. This lot fronts onto a dead end municipal road. Municipal water and sewers available. Severance and zoning have been completed and it's ready to build. It's a two minute walk to Rotary Champlain Wendat Park which consists of 90 acres located along the waterfront of Penetang Harbour. The park offers walking trails, a covered pavilion, accessible playground, swings, basketball court, skateboard park, beach volleyball, swimming, washrooms, splash pad, amphitheatre, dog park, picnic tables, ample parking and is filled with historical features. Another Short walk to Downtown Penetang and close to all shopping and schools nearby. (id:59646)
95 Spruce Street
Tiny, Ontario
Introducing this luxurious, resort-like "smart technology" home or cottage near the pristine shores of Georgian Bay. Spanning over 2800 sq. ft. on the main level, this exquisite property has an abundance of unique features throughout. As you walk in off the covered front porch you will be greeted by the beautiful custom feature wall in the spacious foyer, which invites you into the open concept main floor living. Enjoy a cozy night by the gas fireplace or entertain in this homes high-end kitchen. A chef's dream, featuring ample cabinetry, quartz countertops, dual ovens, & a hidden walk-in pantry. A separate in-law suite on the main floor, with its own entrance, adds privacy and flexibility. The spacious primary bedroom offers a walkout to the deck, perfect for accessing the hot tub. An elegant ensuite bathroom complete with heated floors, a large 6' x 7' shower with a heated bench, & a separate soaker tub. The fully finished basement extends the living space with four additional bedrooms, two full baths (one Jack & Jill), & a toy room equipped with climbing bars, a rock wall, & a hidden playroom for endless fun. A bonus feature is the dog wash room with two available entrances, either from inside the home or through the basement garage entrance. The large recreation room with full length windows allows for a great view of the indoor heated pool area, complete with 2 roll-up 16' glass garage doors, opens seamlessly to a vast outdoor space perfect for entertaining. Hydro & water have been plumbed in for the possibility of an outdoor kitchen. The entire home, including the attached three-car garage, features in-floor heating for year-round comfort. Enjoy the outdoor screened porch with vaulted ceilings & a cozy gas fireplace, ideal for relaxing on cool evenings. Detached double garage with hydro, water & RV plug-in. This home is truly a blend of modern luxury and recreational living, designed for those seeking the ultimate retreat near Georgian Bay (id:59646)
323 Oak Street
Collingwood, Ontario
Welcome to this beautifully updated bungalow rooted on one of Collingwood's iconic "treed" streets. With a walk score of 81, this prime location puts you within walking distance of boutique shops, acclaimed restaurants, scenic trails and the shores of Georgian Bay. Thoughtfully redesigned with a sophisticated, artistic flair, this home blends modern comfort with unique character. The main level features 1182 sq ft of bright, open living space, including two generous bedrooms and a sleek contemporary bathroom. The expansive living room boasts two walkouts to a large deck over looking a private, fenced backyard with mature trees and a tranquil creek-perfect for entertaining or quiet relaxation. The kitchen has been fully updated with modern charm and new appliances. Additional updates include new vinyl plank flooring throught (no carpet) upgrade electrical with 200 amp service, new plumbing, on demand hot water and beautifully renovated bathrooms. The finished basement adds an additional 1027 sq feet with a third bedroom, a second full bathroom, a spacious family room and dedicated gym area. Whether you are downsizing, relocating or seeking a walkable lifestyle this turnkey home offers a rare blend of location, style, and modern convenience in the heart of Collingwood. (id:59646)
135 Oliver Drive
Tiny, Ontario
Kick off your summer in style! Check out this charming turnkey 2-bedroom year-round home or cottage and enjoy all this area has to offer! Your summers will be full of trips to the beach, golf, water sports on Georgian Bay and roasting marshmallows by the fire. Located a short walk to Balm, Ardmore and Cawaja Beaches nature lovers, cyclists, and outdoor enthusiasts will be thrilled with the immediate and surrounding area. Midland and Penetanguishene are just a short drive into town for all your other needs. This lovely home features an open concept layout, a 4-season sunroom perfect for a unique dining experience, home office, and a gas fireplace in the main living space that creates a cozy ambience. New A/C for comfort on those hot summer days. The outdoor space truly shines with a screened in patio with gazebo and multiple sitting areas, fire pit, a large storage shed, all situated on an oversized lot less than a 2-min walk through your front gate to spectacular sunsets and sandy beaches with multiple access points. This cottage has been updated and lovingly maintained and can't wait for the chance to make you fall in love with it, in a vibrant, active, and family-friendly community. Closing completely flexible. (id:59646)
129 Oneida Boulevard
Ancaster, Ontario
Charming 3-Bedroom Home in Old Ancaster – Move-In Ready! Welcome to this beautifully maintained 3-bedroom, 1.5-bathroom home nestled in the heart of Old Ancaster. Surrounded by mature trees and located in a quiet, family-friendly neighbourhood, this home offers comfort, space, and convenience. Step inside to a bright and open-concept main floor—perfect for entertaining or relaxing with family. The updated kitchen (2021) flows seamlessly into the living and dining areas, creating a warm and inviting atmosphere. Upstairs, you’ll find three generously sized bedrooms with oversized windows that flood the space with natural light. The upstairs bathroom was upgraded in 2023 and features a modern walk-in shower. The lower level includes a spacious rec room, a convenient 2-piece bathroom, and a laundry area. Recent updates offer peace of mind: roof (2025), upstairs carpet and baseboards (2022), furnace, A/C, and gas fireplace (all under 8 years old), plus a newer washer, dryer, and outdoor storage shed. Enjoy ample parking with a long driveway and carport. The location is unbeatable—just steps to Rousseau Primary School, local parks, and the scenic radial bike trail behind the Ancaster Tennis Club and Library. A short drive brings you to all the amenities of the Meadowlands, including Costco, Indigo, and top-rated restaurants. Quick access to the 403 and the Linc makes commuting easy. This well-loved home is truly a rare find. (id:59646)
31 Sunset Street
East Gwillimbury (Holland Landing), Ontario
It's official, were selling Sunset! 31 Sunset Street in Holland Landing is an offering that is hard to match as a classic updated bungalow (with income generating solar power) uniquely positioned on an impressive 430 foot by 75 foot lot. If you crave space, serenity, and a deep connection to nature, this is the home you've been waiting for with privacy and a feeling of rural living without leaving convenience and connection behind! The heated and insulated garage/workshop is a dream space for hobbyists, entrepreneurs, tradespeople, or anyone needing serious storage & loft space. To find a property with a detached workshop is a rare find in itself. From the front entrance, the main entry leads into the centre of the home with an open-concept kitchen and dining combination that is perfect for entertaining featuring quality built-in cabinetry made right here on site. The kitchen is flooded with natural light coming from the double doors and access point to the back deck, helping to bring the outdoors in and of course a great space for summer BBQs, or simply soaking in the peace & quiet of your private backyard. We also have a very functional living room with bay window again helping to bring plenty of light into the room. On the main floor we have two additional bedrooms paired with a main 4-piece bathroom. To the basement where the space is ready for you to enjoy or easily reconfigure to your liking, the benefit of a bungalow is that there's just as much space on the lower level as there is above and room for everyone to spread out and enjoy. This home isn't just a place to live, its a lifestyle. Whether you're biking the nearby trails, boating at the marina, or simply unwinding in your private backyard oasis, you'll experience the best of country living with city conveniences just minutes away including great proximity to both East Gwillimbury and Bradford Go Stations. ***Be sure to ask about how the solar power income can help with your mortgage payments! (id:59646)
1182 Upper Wentworth Street
Hamilton, Ontario
WELCOME TO 1182 UPPER WENTWORTH STREET! An excellent home for commuters and for your growing family! 3 good sized bedrooms and 3 full bathrooms are featured in this clean, move-in ready, end unit, all brick, freehold townhome. The cozy family room has a gas fireplace and a lovely 3 piece bathroom with walk-in shower, and the large yard is fully fenced. Including the garage, there are 4 parking spots. The large front porch and double door entry welcomes you into the large foyer with ceramic tile floors, garage entry door and double wide wood stairs to the home. The kitchen has crown moulding, good cabinet space, appliances, a window over the sinks and has a good sized dining area. Low maintenance flooring and sliding patio doors to the backyard are featured in the living room where you'll find more crown moulding. The primary bedroom is on its own level, affording lots of privacy, and has a skylight at the landing, double door entry, vault ceiling and a nice 3 piece ensuite bathroom with soaker tub. Two more bedrooms, just a few steps up from here, offer good closet space including a walk-in. Crown moulding is also featured in the 4 piece bathroom. Located right across from McQuesten Park, steps to Limeridge Mall and much more shopping available in the neighbourhood. Immediate access to the Lincoln M Alexander Parkway makes this the ideal home for commuters. If convenience and location is important to you, don't miss your opportunity to be a part of this neighbourhood! (id:59646)
2230 Upper Middle Road Unit# 4
Burlington, Ontario
This lovely townhome is located in the Brant Hills community with 3 bedrooms, 2 washrooms, fenced in backyard and 2 underground parking spots. This home is spacious, clean, and ready to move in. With loads of upgrades, including updated kitchen, and flooring. Professionally finished basement with walk-out to underground parking, right outside your door. The Forest Heights complex is tucked away in a quiet, private setting and perfect for young families or retirees. Walking distance to schools, shopping and minutes to all major highways. Amenities Include: Indoor Pool & Renovated Party Room. (id:59646)
342 East 15th Street
Hamilton, Ontario
Beautifully renovated 1.5 storey HOME nestled on a 42x100’ lot in the sought-after Hill Park neighbourhood. Featuring 3+1 bedrooms and 2.5 bathrooms, this home is ideal for first-time buyers, young families, or those looking for main floor living without compromising on comfort or style. Step inside to an open-concept main floor with rich hardwood throughout and rustic barn board beam accents that add warmth and character. The modern kitchen is a true highlight, boasting soft-close white cabinetry, quartz countertops, an oversized island, and stainless steel appliances. Overlooking a cozy living and dining area, it’s the perfect space for entertaining or everyday living. A convenient powder room and a generous main floor primary suite — complete with a walk-in closet and a luxurious 4-piece ensuite with glass shower — round out the main level. Upstairs, you'll find two spacious bedrooms and a tastefully updated 4-piece bathroom, ideal for kids or guests. The fully finished basement offers even more versatility with a newly updated recreation room (new vinyl flooring installed December 2024), an additional bedroom or office, a laundry area, and plenty of storage space. Outside, enjoy your fully fenced private backyard with an interlock stone patio (2022) and a handy storage shed. Extensive updates include new wiring, plumbing, ductwork, main floor insulation, A/C, exterior and interior doors, trim, and hardware (2020), with a brand-new furnace installed in 2023. With its prime location, just minutes from all major amenities, transit, Mohawk College, parks, Limeridge Mall, and the Lincoln Alexander Parkway, this turn-key home offers everything you need and more - a must see! (id:59646)
112 Anderson Avenue
Dunnville, Ontario
Welcome to 112 Anderson Ave – where charm meets convenience! This beautifully updated bungalow is full of surprises, offering 1,298 sq. ft. of stylish living space on the main floor, 1+2 bedrooms + a main floor den, and all the cozy, country vibes—just 2 minutes from Sobeys, Home Hardware, and other town amenities! Situated on a mature 104’ x 150’ lot, you’ll love the peaceful setting that feels like you're tucked away in the country, yet everything you need is right around the corner. Step inside to a bright, open-concept layout featuring a chic, country kitchen with loads of cabinetry, quartz counters and a peninsula that’s perfect for casual dining or entertaining. The kitchen flows effortlessly into the dining and living areas, all lined with windows that flood the space with natural light. The main floor offers a generous primary bedroom, a spacious 4-piece bath with in-suite laundry, and a versatile den that could easily become a bedroom or home office. And don’t miss the bonus 4-season sunroom that spans the width of the house—ideal for morning coffee or extra living space year-round, with patio doors leading to the rear deck. Downstairs, the fully finished basement adds rustic charm with trendy pine accents, a cozy gas fireplace, luxury vinyl plank flooring, and a large rec room that’s perfect for hosting family and friends. You’ll also find two spacious bedrooms, giving this home plenty of room to grow. Outside, enjoy a cute front porch, beautiful landscaping, and plenty of space to play or garden. Whether you're a first-time buyer, downsizer, young family, or commuter, this home checks all the boxes—and at a price that’s hard to beat. Country calm. City close. Come see for yourself! (id:59646)
1613g Lookout Street
Pelham, Ontario
Welcome to modern luxury in this masterfully crafted bungalow designed and built by Homes by Hendriks, set on a deep 75' x 300' fully serviced lot in prestigious Fonthill. This 2,348 sq ft home blends elegance and thoughtful design, featuring two spacious primary bedrooms, 2.5 baths, and an open-concept layout with 12' ceilings. Tall windows and transoms fill every room with natural light. The gourmet kitchen offers a 9' quartz island, three-tone cabinetry, integrated appliances, walk-in pantry, side wet bar, and designer finishes. Enjoy wide plank hardwood, a striking gas fireplace, and seamless indoor-outdoor flow from the great room to the covered patio with cedar ceiling, outdoor gas fireplace, and built-in audio. Abundant pot lights inside and out create perfect ambiance. Design highlights include wall and ceiling accents in the dining room, double waterfall island, floating vanities, custom lighting, and professional landscaping. The private primary suite features backyard views, tray ceiling, walk-through dressing room, and spa-inspired ensuite with wet room shower and freestanding tub. Additional features include a second bedroom with ensuite, an office overlooking Lookout Point Country Club, and a main-floor laundry/mudroom with custom built-ins. Bonus: a 1,650 sq ft detached 4-car garage with hydro and water—ideal for a workshop, studio, or future suite. The 2,300 sq ft lower level offers large windows, roughed-in bath, and space for two bedrooms and a second great room. This is more than a custom home—it’s a lifestyle! (id:59646)
7765 Redbud Lane
Niagara Falls, Ontario
Welcome to this spacious 3 bedroom, 3 bathroom home in a quiet, family friendly neighbourhood. Ideally located near Costco, schools, shopping centres and parks. The well designed layout featured generously sized main floor area and upper level laundry with a fresh coat of paint completed in 2024. The master bedroom includes an ensuite privilege and walk in closet. This home also features a one-car attached garage and ample sized backyard. Don't miss out on this opportunity! (id:59646)
844 Hemlock Drive
Milton, Ontario
Tremendous value and pride of ownership shine through in this beautifully maintained 5-bedroom bungalow, ideally situated on a desirable, tree-lined street in Dorset Park. Offering exceptional curb appeal with a double-wide driveway and attached garage, this home is perfect for families seeking both comfort and convenience. Step inside to a spacious, sun-filled main floor featuring a bright living and dining area with a cozy gas fireplace, fresh paint throughout, and an updated eat-in kitchen complete with stainless steel appliances. The generous primary bedroom boasts his-and-hers closets and ensuite privilege, complemented by two additional main floor bedrooms. The fully finished basement expands your living space with a second gas fireplace, two more large bedrooms, a 4-piece bathroom, and a dedicated laundry room—ideal for in-laws, guests, or growing families. Step out from the kitchen into your private backyard retreat, featuring a beautifully landscaped yard, tranquil pond, charming gazebo, and a fully powered shed—perfect for use as a home office, studio, or kids’ playhouse. Located within walking distance to schools, parks, shopping, public transit, and with easy access to major highways, this home offers both lifestyle and location. Don’t miss your chance to own this move-in-ready gem in one of Milton’s most established and family-friendly neighborhoods! (id:59646)
224 Banbury Crescent
London South (South T), Ontario
Perfect home for First-Time Buyers or Savvy Investors! Welcome to 224 Banbury Crescent - a great opportunity to own a detached home with a garage in London! This affordable entry-level property is competitively priced and full of potential just waiting for your personal touch to make it shine! Featuring 4 bedrooms and 2 bathrooms, this home offers ample space for families, roommates, or anyone looking to get into the market. The kitchen includes stainless steel refrigerator, stove and dishwasher. Step into a sunken rec room with a cozy fireplace, perfect for relaxing evenings or entertaining guests. Enjoy the privacy of a fully fenced yard, a welcoming front porch, and the convenience of your own garage. Location is everything - You're just 2 minutes from Highway 401, making commuting a breeze. Within close proximity you'll find restaurants, schools, pharmacies, Victoria Hospital, and a variety of shopping centres. You're also steps from the public library and right on a bus route, making this home ideal for families, students, and professionals alike. With a bit of TLC, this property has the potential to become something truly special. Whether you're looking for your first home or a promising investment, 224 Banbury Crescent is a rare find! Don't miss out-book your private showing today! (id:59646)
252 Josselyn Drive
London South (South X), Ontario
Step inside this beautifully maintained 4-level backsplit and discover a home designed for everyday living and effortless entertaining. The bright, open-concept main floor welcomes you with a stylishly updated kitchen featuring sleek cabinetry, stainless steel appliances, and modern flooring, flowing naturally into the dining and living areas filled with natural light. Upstairs, you'll find three generously sized bedrooms, including a primary suite with a walk-in closet and convenient cheater ensuite. The lower level offers a warm and inviting family room anchored by a beautiful natural gas fireplace - the perfect spot to gather, unwind, and create memories - along with a second full bathroom for added convenience. Downstairs, a versatile den provides even more flexible living space - ideal for a home office, guest suite, playroom, or hobby room - along with laundry, utilities, and plenty of storage. Outside, the fully fenced backyard feels like your own private oasis, featuring lush gardens and a newer deck ideal for summer evenings, morning coffee, or weekend BBQs. Located within walking distance to schools, parks, shopping, and public transit -and just minutes from White Oaks Mall and Highway 401 - this home offers the perfect balance of comfort, community, and convenience. Don't miss your chance to fall in love - book your private showing today! (id:59646)
11 Tumbleweed Crescent
London South (South X), Ontario
Easy living Bungalow! Sitting on a Quiet Crescent in South London, close to everything and a 5 minute drive from the 401, you'll find this immaculate home. Life is easier with just about everything you could want on one floor, including a very Generous Eat-In Kitchen, Sunken Living Room! Separate Dining Space, 3 Large Bedrooms including Principal with a 5Pc Ensuite Privilege Bathroom! The huge lower level with a Great Family/Entertainment Room with Natural Gas Floor to Ceiling Stone Fireplace, Workshop Space, Storage/Utility Room, Office/Den and a 2Pc Bath with room for a shower addition. With Amazing ceiling height this level could easily be adapted as a secondary living space with existing side entrance, space galore including the existing bath and on office space that could be adapted with little effort. There is a private, fenced and landscaped backyard, patio and plenty of parking. The home has been very well maintained by the owners who raised their family there and now ready to part with this for another family to enjoy. A brief list of updates - washer 2016, dryer 2017, fridge 2011, stove 2015, electric amp upgrade 2023, siding 2022, carpet - living & back room 2024, stairs 2020, bath fitter 2013, kitchen soft close cupboards 2020, water-guard, flexispan & super sump 2015, existing space for shower in lower bath. (id:59646)
159 Walmer Gardens
London North (North K), Ontario
Located on a quiet crescent in a family-friendly neighbourhood across from greenspace, this lovely home is sure to delight! Featuring a fresh, neutral decor and great layout, it has been beautifully upgraded in 2023/2024 with a modern kitchen with pot lighting, double undermount sink, quartz countertops, pot drawers, new flooring and stainless steel appliances (2022). The open-concept living and dining rooms feature hardwood-look laminate flooring, pot lighting and a walkout to the back deck and fenced yard. The powder room on this level was updated in 2024 and there is a hall closet as well. The carpeted staircase leads to the upper level, where there is hardwood-look laminate flooring. The large primary bedroom features a generous walk-in closet with closet organizers and views of the trees beyond while the family bedrooms have large closets and overlook the back yard. The 4-piece washroom has a moulded sink, rain showerhead and there is a linen closet in this area. The wonderful finished lower level of the home has a huge recreation room with good-sized window, drywalled ceiling, track lighting and a wall-to-wall system of attached shelves and closet organizers, making it possible to be used as an additional extra-large bedroom. There is a modern 3-piece washroom on this level, with moulded sink and glass shower. The utility area has the new washer and dryer and a table that can be folded against the wall when not in use, and the 96% hi-efficiency furnace to keep costs down. Outside, there is a door from the covered front patio leading into the garage, with its garage door opener and attached shelving. Some other features of this lovely home include central air conditioner, new interior doors, rocker switches and lights, shingles in 2022, fresh paint in 2024, plywood sub-flooring, stone walkway and ideal location near parks, trails, excellent schools, minutes to Western University, and close to major shopping. A gem! (id:59646)
42 Eula White Place
London South (South J), Ontario
Welcome to this charming 3-bedroom, 2-storey home backing directly onto a lush greenbelt offering rare privacy and a serene natural backdrop! Enjoy peaceful mornings and quiet evenings with no rear neighbors, just the sounds of nature. Inside, you'll find a spacious layout perfect for families, with bright living areas and room to grow. A true retreat that combines the best of comfort, privacy, and location! This home is designed for both comfort and style, with thoughtful upgrades throughout. Step inside to a spacious foyer featuring elegant marble tile flooring, setting the tone for the quality finishes you'll find throughout the home. The heart of the home is the stunning kitchen, complete with granite countertops, an oversized Blanco undermount sink, pot filler tap, travertine backsplash, and peninsula bar perfect for casual dining or entertaining. Enjoy ample storage, soft-close drawers, crown molding, and under-cabinet valance lighting that adds warmth and sophistication. Upstairs you will find 3 spacious and bright bedrooms, with a Bathfitters updated bathroom. The fully finished basement offers even more living space, featuring a wet bar ideal for hosting or relaxing movie nights. Additional highlights include a single-car garage with convenient inside access, and a private backyard that opens to green space with a 2 tier deck, firepit and quiet reading nook nestles within nature! This is a rare opportunity to own a well-crafted home in a tranquil setting with upscale finishes throughout. (id:59646)
584 Commissioners Road W
London South (South M), Ontario
Prime Development Opportunity in Sought-After West London! Unlock the potential of this exceptional nearly 1-acre development site, perfectly positioned just steps from the vibrant intersection of Commissioners Rd West and Wonderland Road. This near shovel-ready property comes with an approved plan for a modern stacked townhome community, featuring 27 stylish units across two architecturally designed buildings. Whether you're a seasoned builder or a savvy investor, this is your chance to break ground in one of London's most desirable neighbourhoods. Surrounded by top-tier amenities, shopping, dining, and convenient transit options, this A+ location promises strong market appeal and future growth. Don't miss this rare opportunity to bring a visionary residential project to life in a high-demand area. (id:59646)
201 Powell Road
Brantford, Ontario
Stunning All-Brick 2-Story Home Modern, Spacious & Move-In Ready! Discover this beautifully maintained four-bedroom, four-bathroom home offering just over 1,800 sq. ft. above grade of stylish living space. Built with quality and designed for comfort, this solid all-brick home boasts a tastefully modern style with thoughtful updates throughout. Step inside to a bright and inviting carpet-free interior, featuring engineered flooring upstairs and a completely finished lower level for additional living space. The large eat-in kitchen overlooks the backyard, offering easy access to a spacious deck and a large shed, perfect for outdoor enjoyment. Cozy up in the family room with a gas fireplace, an ideal setting for family gatherings. Upstairs, you'll find four generously sized bedrooms and updated bathroom, providing both functionality and style. The exterior impresses with a new garage door, a concrete driveway, and a front porch with elegant double doors. Located in a desirable neighborhood, this move-in-ready home offers contemporary charm, ample space, and modern upgrades perfect for families looking for both comfort and convenience. All this coupled with an amazing walk score, don't miss out on this fantastic opportunity schedule your private showing today! (id:59646)
102 - 382 Wellington Street W
Chatham-Kent (Chatham), Ontario
For Lease: 778 sq ft professional office suite in Wellington Centre in Chatham. Ideally located on Wellington St W just east of Lacroix on the fringe of downtown Chatham just 2 blocks from Chatham-Kent Health Alliance Hospital. Suite 102 is located on the main floor in the front of the building. This upscale suite features high-end finishes, modern design, and a prime location ideal for medical professionals or executive offices. Comprised of 2 private offices and an open area with kitchenette. Zoning permits a variety of uses including but not limited to Clinics, Call Centres, Commercial School, Offices, Medical/Dental Clinics, etc. Ample on-site parking available with security card access to parking and building, video surveillance. Asking $1,795.00 per month (includes gas and water) plus separately metered hydro. Tenant responsible for internet, repairs, insurance etc. Available Sept. 1/25. (id:59646)
19 - 1548 Richmond Street
London North (North G), Ontario
Rarely listed for sale, this complex is ideally located close to UWO, UNIVERSITY HOSPITAL, MASONVILLE MALL AND SEVERAL RESTAURANTS. The layout offers 4 bedrooms and several baths which is great for investors. interior is in excellent condition, some appliances are newer. Market rent is approx. $1000 per room. (id:59646)
4 - 1499 Byron Baseline Road
London South (South B), Ontario
Location, location, location, your opportunity has arrived to live in a great $1M neighbourhood on your less than that budget. A rare detached, raised bilevel condo in beautiful Byron on the edge of Warbler Woods. Just steps from scenic parks, nature trails, skiing and convenient shopping. This home offers the perfect blend of comfort, space, and location. Step inside and you'll immediately notice the bright, open, and airy layout. The main floor features: wide open living/dining room, filled with lots of natural light, a bright kitchen with ample cabinetry and full pantry closet, two bedrooms (with primary ensuite), The sliding doors off the kitchen make indoor-outdoor living easy. Enjoy your morning coffee or summer dinners on the private backyard deck, surrounded by mature trees and natural beauty. The fully finished lower level adds even more value and space, complete with: a large family room with lots of natural light and egress-sized windows. An additional bedroom, large games room/office and a third bathroom with jetted tub. Lovingly maintained, this home is move-in ready and ideal for those seeking low-maintenance living with low condo fees in an exceptionally well-cared-for complex. Whether you're looking for your next chapter, your first step into home ownership or simply searching for a peaceful retreat close to amenities, this private enclave of detached units could be your next address! (id:59646)
2111 Ironwood Road
London South (South K), Ontario
You will be super impressed with this 2,814 sq ft, 4 Bed, 3.5 Bath + main floor den. This home is loaded with luxury features such as 9' main floor ceilings, engineered hardwood flooring, chef inspired kitchen with walk-in pantry, oversized island, tiled back splash, quartz or granite counters and great room with fireplace and tiled accent wall. Access to rear covered porch from dinette complete with 8ft patio slider. Hardwood stairs complete with wrought iron spindles and hardwood in upper level hallway. Master bedroom features spa-like ensuite complete with freestanding soaker tub, tiled glass shower and double sink vanity. Large sundeck and fully fenced yard. (id:59646)
1260 Lawson Road
London North (North I), Ontario
Excellent newer house in fast growing Northwest London! This well maintained 3 bedrooms & 3.5 bathroom home features 1824 Sq.Ft above grade and 744 Sq.Ft finished basement. Engineer hardwood floor, ceramic tile. Home office at main floor excellent for teenager study room as well. Open concept kitchen with eating area off the backyard with wooden deck. Gas fireplace in the living room. Lundry room on main floor with mudroom to Garage. Second floor has spacious three bedrooms, master bedroom luxury 5 piece ensuite including shower and jetted whirlpool tub. Professionally finished basement has wet bar kitchenette, build in speakers and 3 piece full bathroom. Excellent family entertainment area or extra space for study, kids playing. Walking distance to the public transit direct to Western University, restaurants, shoppings, grocery. Excellent opportunity! Don't miss it! (id:59646)
Front Unit - 66 Cliftonvale Avenue
London South (South E), Ontario
Welcome to 66 Cliftonvale Avenue, a beautifully updated 3-bedroom, 2-bathroom unit for lease in one of London's convenient and family-friendly neighbourhoods. This spacious unit offers a private entrance, giving you the feel of a standalone home, along with the bonus of in-unit laundry for everyday convenience. Inside, you'll find a bright and functional layout, featuring a generous living area, a well-equipped kitchen with ample cabinetry, and three comfortable bedrooms perfect for families, roommates, or professionals needing extra space. Two full bathrooms ensure added comfort and flexibility for busy households. Additional features include two designated parking spaces, making coming and going easy, and a welcoming atmosphere that you will be proud to call home. Ideally located close to schools, parks, shopping, transit, and major amenities, this is a fantastic rental opportunity offering both space and convenience. (id:59646)
9580 Sinclair Drive
Middlesex Centre, Ontario
Welcome to 9580 Sinclair Drive Estate, A Slice of Countryside Luxury. Discover the perfect blend of luxury and tranquility at 9580 Sinclair Drive, an extraordinary property located between the desirable communities of Ilderton and Komoka. Situated on a sprawling 14-acre estate, this home is a true sanctuary, offering breathtaking natural beauty, fruit trees and refined living just minutes from Ilderton and Komoka and a short 10-minute drive to North London. As you approach the estate, the oversized double-car garage and expansive driveway, capable of accommodating numerous vehicles, set the tone for the grandeur that awaits. Step onto the wrap-around deck, where you'll find the ideal space to entertain guests, relax with family, or simply soak in the peaceful surroundings. The property also features a private tennis court, lush forests, and a tranquil creek meandering through the rear, making it a haven for outdoor enthusiasts. Inside, this home is equally captivating. The family room and dining area boast soaring vaulted ceilings and spectacular views of the rolling countryside through stunning patio doors. This space serves as the heart of the home, where you can gather with loved ones or simply enjoy the serene beauty of the outdoors from the comfort of your living room. This home offers four generously sized bedrooms, including a potential in-law or granny suite on the walk-out lower level. The eat-in kitchen is warm and welcoming, forming the central hub of daily life. Downstairs, the spacious recreation room provides endless possibilities for relaxation, entertainment, or additional living space. Nestled in a peaceful rural setting, this estate is conveniently close to the amenities of Ilderton and Komoka, including shops, restaurants, and a recreation centre. With the vibrant city of North London just a short drive away, you'll enjoy the perfect balance of countryside charm and urban convenience. (id:59646)
635 Grand View Avenue
London South (South K), Ontario
***OFFERS TO BE REVIEWED ON MONDAY, JUNE 2ND @ 5PM***OVER 100K IN UPGRADES BY CURRENT OWNER INCLUDING FULL BASEMENT/DECK/LIGHTING/CALIFORNIA SHUTTERS/ALL NEW PROFESSIONAL GRADE APPLIANCES/KITCHEN AND BATHROOM COUNTER-TOPS/NEW WINDOWS IN ALL 4 BEDROOMS***Welcome to this spacious and upgraded home located in the heart of London's highly sought-after Byron neighborhood. Set on a beautifully landscaped lot, this two story residence offers the perfect blend of style, comfort and convenience. Inside the main floor, the open layout includes two inviting living areas that are flooded with natural light and provide the ideal space for relaxing and entertaining. The kitchen is an absolute showstopper, featuring stunning quartz countertops and a sleek backsplash, complemented by top of the line appliances which include a professional series refrigerator and freezer, wall-mounted oven and microwave, induction cooktop and dishwasher. This 2,700 sq.ft. home has four large bedrooms upstairs, with a four piece bath and five piece en-suite off the primary bedroom. As a bonus, the downstairs is an additional 900 sq.ft. of living space that includes two fully finished apartments with separate entrance and separate laundry area, offering excellent rental income potential or space for extended family. The property is close to Byron Southwood School, known for its excellent academic performance. Recreational options are just steps away at Boler Mountain, offering year-round activities such as skiing, mountain biking and zip-lining. As well as Boler mountain, there are a number of nearby parks and a variety of neighborhood amenities for all ages to enjoy. Whether you're seeking a cozy family retreat or a savvy investment opportunity, this home brings together comfort, style and income potential in one fantastic package. Schedule your private showing today and see for yourself why this property is a true gem. (id:59646)
74 Cedarwood Road
London, Ontario
Welcome home to Oakridge. One of London's most sought after neighbourhoods featuring excellent schools, parks, the Sifton Bog nature walks, shopping (Remark), convenience to Thames Valley Golf course and mins to downtown. This lovely home offers 1626 sq ft of meticulously cared for space above grade as well as 893 sq ft of professionally finished space in the lower level. The cathedral foyer greets you as you enter the main living area. Features include hardwood in the living room along with a cozy gas fireplace. A large formal, yet open, spacious dining room with vaulted ceiling. There is a huge eat in kitchen with maple cabinets, stainless appliances, quartz countertops and patio door access to the back deck. The spacious primary bedroom features hardwood floors, a 3 piece en suite and a walk in closet. The 2 other spacious bedrooms feature comfortable carpet floors, 1 with a vaulted ceiling and 1 with a double closet. The finished lower level offers a large open concept family room with surround sound system, a 4 piece bathroom, a beautifully finished laundry room with storage and a separate office space. The home also features updated exterior doors and windows throughout. The double attached garage offers inside access, as well as epoxy flooring, insulated garage door and insulated exterior wall. Updated insulation in the main house and garage attic as well. Not to be outdone the gorgeous exterior features a wrap around front porch, an oversized back deck, newer privacy fencing, a Ben shed, lush perennial gardens and an irrigation system. This home has so many updates and features it must be seen. (id:59646)
1 Idsardi Avenue
St. Thomas, Ontario
Stunning 3+1 Bedroom Home with In-law Suite, Fully Renovated in 2022. This beautifully updated home offers the perfect blend of modern design and family-friendly living, located in a desirable, family-oriented neighbourhood. Featuring 3 spacious bedrooms on the main floor, plus an additional bedroom in the fully equipped In-law suite in the basement, this property is perfect for growing families or those looking for extra living space. Key Features: Renovated in 2022 with high-end finishes throughout, Open-concept main floor with large kitchen island, ideal for entertaining, spacious living and dining areas, providing a welcoming atmosphere, In-law Suite in the basement, with separate entrance, including 1 bedroom, 1 full bathroom, large kitchen, living, and dining space. Large deck and fenced yard, perfect for outdoor living, landscaped yard with a hot tub for relaxation, located on a corner lot offering extra space and privacy. 240 amp panel installed last year as well as a sewage clean out box with backflow valve. Conveniently located just 20 minutes from Port Stanley and London, and close to all amenities, this home is the perfect retreat for any family. Don't miss the opportunity to make this beautifully renovated property your forever home! (id:59646)
27 - 2401 Fifth Line W
Mississauga (Sheridan), Ontario
Welcome to this executive townhouse in a small 15-unit boutique complex. This all-brick complex is one of the newest in Erin Mills. This charming private end unit boasts 11-foot ceilings in the foyer, overlooks a ravine, and has expansive windows for optimal natural light. The chef's dream kitchen includes a gas stove, Caesarstone countertops, newer appliances, and ample storage space. The fully finished walkout basement has extra side windows. It includes a Murphy bed and a 2-piece bathroom. This bright finished open space is suitable for an oversized at-home office, an arts and crafts/ quilting machine space, or a workout space. Seldom are lower levels this comfortable. Phantom screens throughout, new California shutters, interlock brick driveway, updated bathrooms, walk-in closet in primary bedroom, third bedroom (is less jog). The total square footage is 1,640 sq ft on the upper two levels plus 510 sq ft on the walkout level, totalling 2,150 sq ft. This is a one-owner and non-smoking unit. Excellent maintained complex with an in-ground sprinkler system. Premium location to GO and walk to top public, private, French elementary school, University of Toronto, Mississauga campus. Rarely offered...this is a must see hidden gem. (id:59646)
37 Cambridge Street
Cambridge, Ontario
Welcome to 37 Cambridge St — where your new family home awaits! Perfect for first-time buyers or growing families, this spacious 3-bedroom, 2-bath home offers nearly 2000 square feet of thoughtfully updated living space. With brand new plumbing, a modern 200 amp electrical panel, and a high-efficiency gas furnace, this home is move-in ready and easy to love. Step inside to find a cozy living area complete with a WETT-certified wood stove—perfect for creating warm memories on chilly evenings. The home’s workshop is a bonus for weekend projects or extra storage, featuring a separate 60 amp panel, new flooring, bright lighting, and upgraded wiring. Topped with a durable 40-year Canadian driftwood shingle roof, this home is built to last for years to come. Nestled in a friendly Cambridge neighbourhood close to schools, parks, and shops, 37 Cambridge St is the ideal place to put down roots. Come see why this charming home is the perfect fit for your next chapter! (id:59646)
495 Highway 8 Unit# 404
Stoney Creek, Ontario
Experience the pinnacle of modern living in this stunning 2-bedroom plus den unit, boasting two full baths. Revel in the bright, impeccably clean, and expansive open-concept layout, designed to capture breathtaking views and flood every corner with natural light. The luxurious primary bedroom features an ensuite and a walk-in closet, offering a private retreat within your home. Benefit from the convenience of two dedicated parking spaces in the garage, along with a host of exceptional amenities that enhance your daily living. Embrace a carefree lifestyle in this remarkable residence-where comfort meets elegace in every detail. (id:59646)
35 Kirk Drive
London South (South V), Ontario
Executive Living on the Green - Lambeths Finest Welcome to your dream home a Bruce McMillan built home featuring impeccable craftsmanship on a large treed beautifully landscaped lot, perfectly positioned in one of Lambeth's most prestigious neighborhoods. This executive residence backs directly onto Greenhills private golf course and Country Club with breathtaking views of the first green, offering an unparalleled blend of elegance, comfort, and lifestyle appeal. This beautifully maintained 3-bedroom, 2 full bath and 2 half bath home is a showcase of timeless design and thoughtful upgrades. Step inside to discover gleaming hardwood floors, rich oak trim, crown moulding, and an abundance of natural light, thanks to well-placed skylights that illuminate the space. The kitchen features granite countertops and a skylight, and offers a walk-out to a beautifully landscaped backyard complete with a pond water feature and updated PVC decking - perfect for both indoor and seamless outdoor entertaining. A fully finished basement expands your living options with a cozy gas fireplace perfect for movie nights, and the potential for an in-law suite with its own garage access. Curb appeal is second to none, with meticulously landscaped front gardens welcoming you home, while the private backyard oasis-complete with scenic golf course views-offers the ultimate setting for outdoor relaxation. Enjoy easy living with an irrigation system (front and back) that keeps your outdoor space lush and low-maintenance. Close proximity to Highway 401, Main Street Lambeth, shopping, arenas, golf courses, scenic trails, and a full range of amenities-everything you need just minutes from your doorstep. This is a rare opportunity to own a legacy property in one of Lambeth's most sought-after communities, schedule your private showing today. (id:59646)
156 William Street
South Huron (Exeter), Ontario
If you've been searching for the perfect, versatile space to tinker, create, or hang out, look no further -this town property features a massive 750 sq ft heated shop that is ready for work or play. Whether you're a hobbyist, mechanic, woodworker, or simply want a year-round hangout space, this shop offers the versatility you desire. Set on a private, fully fenced lot, the well-insulated shop and a delightful 1.5-storey home is full of charm and checks all the boxes for comfort, character, and convenience. Featuring 2+1 bedrooms and 2 renovated 3 piece bathrooms, prepare to be amazed at the space available. An inviting entryway that can double as office or storage space, leads into a cozy living room, spacious dining area, and an updated kitchen perfect for everyday living and easy entertaining. A primary bedroom option exists on the main floor or utilize the upper level 27' x 11'5 room as the primary suite. A finished basement offers more living space with a family room complete with storage cabinets and an electric fireplace, a 3-piece bathroom, and an additional bedroom great for guests, teens, or a combined bedroom/workout space. Hidden behind a door in the family room is the entry to a cold room for extra storage. Host friends and family on a sizeable rear deck overlooking a private, fully fenced backyard with a fire pit and an abundance of greenery, or hang out in the shop. Shoot a game of pool or use the space for indoor parking; choose the option that is most appealing. Recent upgrades to the home in 2024 include a new heat pump and water heater, along with thoughtful improvements throughout. Just steps from Main Street, within walking distance to schools and the Morrison Trail, and only 35 minutes to Stratford or London, this home is as practical as it is inviting. (id:59646)
232 Green Gate Boulevard
Cambridge, Ontario
MOFFAT CREEK - Discover your dream home in the highly desirable Moffat Creek community. These stunning freehold townhomes offer 4 and 3-bedroom models, 2.5 bathrooms, and an ideal blend of contemporary design and everyday practicality—all with no condo fees or POTL fees. Step inside the Amber interior model offering an open-concept, carpet-free main floor with soaring 9-foot ceilings, creating an inviting, light-filled space. The chef-inspired kitchen features quartz countertops, a spacious island with an extended bar, and ample storage for all your culinary needs. Upstairs, the primary suite is a private oasis, complete with a walk-in closet and a luxurious ensuite. Thoughtfully designed, the second floor also includes the convenience of upstairs laundry to simplify your daily routine. Enjoy the perfect balance of peaceful living and urban convenience. Tucked in a community next to an undeveloped forest, offering access to scenic walking trails and tranquil green spaces, providing a serene escape from the everyday hustle. With incredible standard finishes and exceptional craftsmanship from trusted builder Ridgeview Homes—Waterloo Region's Home Builder of 2020-2021—this is modern living at its best. Located in a desirable growing family-friendly neighbourhood in East Galt, steps to Green Gate Park, close to schools & Valens Lake Conservation Area. Only a 4-minute drive to Highway 8 & 11 minutes to Highway 401. **Limited time $5,000 Design Dollars & Appliance Package for April**The virtual tour and images are provided for reference purposes and are of the end unit model at 210 Green Gate Blvd. They are intended to showcase the builder's craftsmanship and design.* (id:59646)
256 Green Gate Boulevard
Cambridge, Ontario
MOFFAT CREEK - Discover your dream home in the highly desirable Moffat Creek community. These stunning freehold townhomes offer 4 and 3-bedroom models, 2.5 bathrooms, and an ideal blend of contemporary design and everyday practicality—all with no condo fees or POTL fees. Step inside the Amber interior model offering an open-concept, carpet-free main floor with soaring 9-foot ceilings, creating an inviting, light-filled space. The chef-inspired kitchen features quartz countertops, a spacious island with an extended bar, and ample storage for all your culinary needs. Upstairs, the primary suite is a private oasis, complete with a walk-in closet and a luxurious ensuite. Thoughtfully designed, the second floor also includes the convenience of upstairs laundry to simplify your daily routine. Enjoy the perfect balance of peaceful living and urban convenience. Tucked in a community next to an undeveloped forest, offering access to scenic walking trails and tranquil green spaces, providing a serene escape from the everyday hustle. With incredible standard finishes and exceptional craftsmanship from trusted builder Ridgeview Homes—Waterloo Region's Home Builder of 2020-2021—this is modern living at its best. Located in a desirable growing family-friendly neighbourhood in East Galt, steps to Green Gate Park, close to schools & Valens Lake Conservation Area. Only a 4-minute drive to Highway 8 & 11 minutes to Highway 401. **Limited time $5,000 Design Dollars & Appliance Package for April**The virtual tour and images are provided for reference purposes and are of the end unit model at 210 Green Gate Blvd. They are intended to showcase the builder's craftsmanship and design.* (id:59646)
254 Green Gate Boulevard
Cambridge, Ontario
MOFFAT CREEK - Discover your dream home in the highly desirable Moffat Creek community. These stunning freehold townhomes offer 4 and 3-bedroom models, 2.5 bathrooms, and an ideal blend of contemporary design and everyday practicality—all with no condo fees or POTL fees. Step inside the Amber interior model offering an open-concept, carpet-free main floor with soaring 9-foot ceilings, creating an inviting, light-filled space. The chef-inspired kitchen features quartz countertops, a spacious island with an extended bar, and ample storage for all your culinary needs. Upstairs, the primary suite is a private oasis, complete with a walk-in closet and a luxurious ensuite. Thoughtfully designed, the second floor also includes the convenience of upstairs laundry to simplify your daily routine. Enjoy the perfect balance of peaceful living and urban convenience. Tucked in a community next to an undeveloped forest, offering access to scenic walking trails and tranquil green spaces, providing a serene escape from the everyday hustle. With incredible standard finishes and exceptional craftsmanship from trusted builder Ridgeview Homes—Waterloo Region's Home Builder of 2020-2021—this is modern living at its best. Located in a desirable growing family-friendly neighbourhood in East Galt, steps to Green Gate Park, close to schools & Valens Lake Conservation Area. Only a 4-minute drive to Highway 8 & 11 minutes to Highway 401.**Limited time $5,000 Design Dollars & Appliance Package for April**The virtual tour and images are provided for reference purposes and are of the end unit model at 210 Green Gate Blvd. They are intended to showcase the builder's craftsmanship and design.* (id:59646)
252 Green Gate Boulevard
Cambridge, Ontario
MOFFAT CREEK - Discover your dream home in the highly desirable Moffat Creek community. These stunning freehold townhomes offer 4 and 3-bedroom models, 2.5 bathrooms, and an ideal blend of contemporary design and everyday practicality—all with no condo fees or POTL fees. Step inside the Amber interior model offering an open-concept, carpet-free main floor with soaring 9-foot ceilings, creating an inviting, light-filled space. The chef-inspired kitchen features quartz countertops, a spacious island with an extended bar, and ample storage for all your culinary needs. Upstairs, the primary suite is a private oasis, complete with a walk-in closet and a luxurious ensuite. Thoughtfully designed, the second floor also includes the convenience of upstairs laundry to simplify your daily routine. Enjoy the perfect balance of peaceful living and urban convenience. Tucked in a community next to an undeveloped forest, offering access to scenic walking trails and tranquil green spaces, providing a serene escape from the everyday hustle. With incredible standard finishes and exceptional craftsmanship from trusted builder Ridgeview Homes—Waterloo Region's Home Builder of 2020-2021—this is modern living at its best. Located in a desirable growing family-friendly neighbourhood in East Galt, steps to Green Gate Park, close to schools & Valens Lake Conservation Area. Only a 4-minute drive to Highway 8 & 11 minutes to Highway 401. **Limited time $5,000 Design Dollars & Appliance Package for April**The virtual tour and images are provided for reference purposes and are of the end unit model at 210 Green Gate Blvd. They are intended to showcase the builder's craftsmanship and design.* (id:59646)


