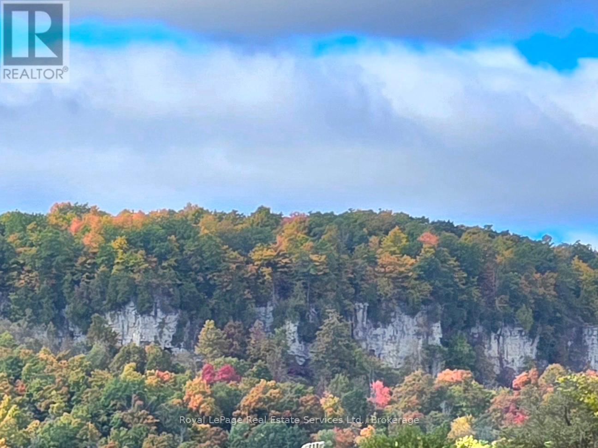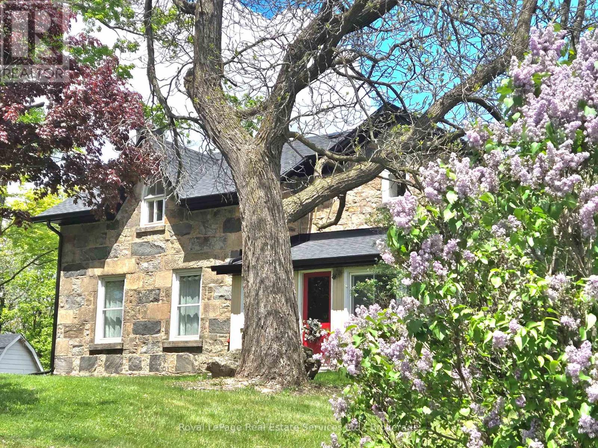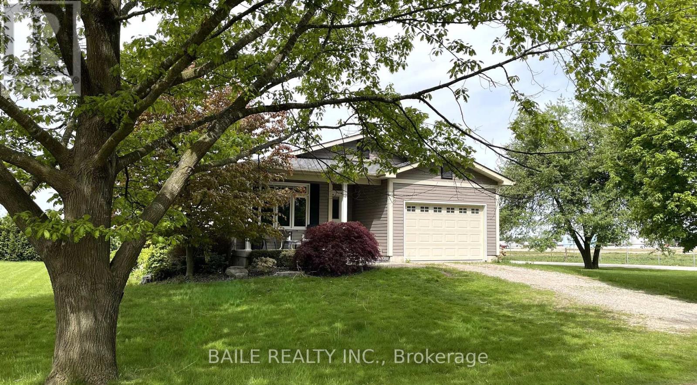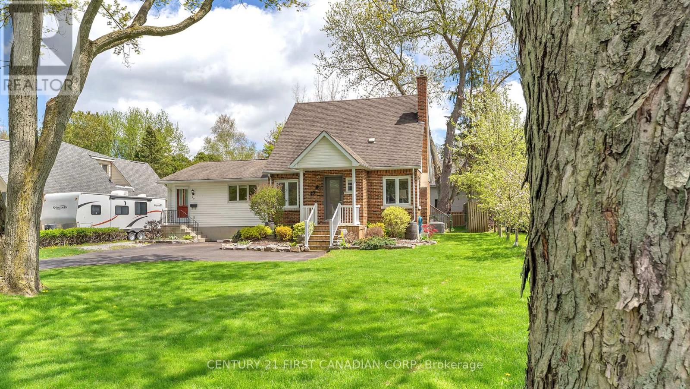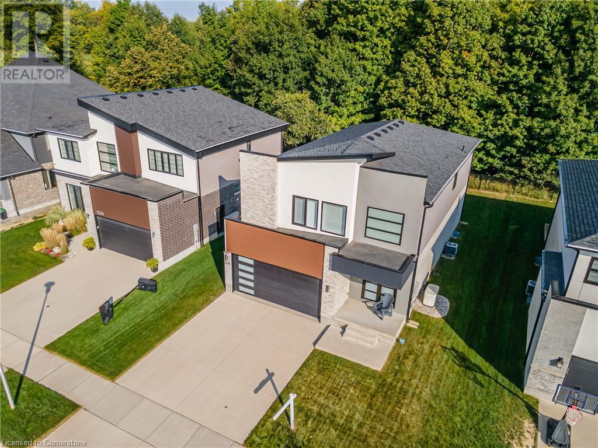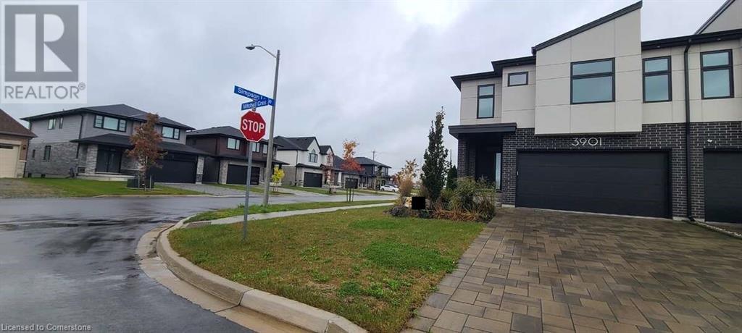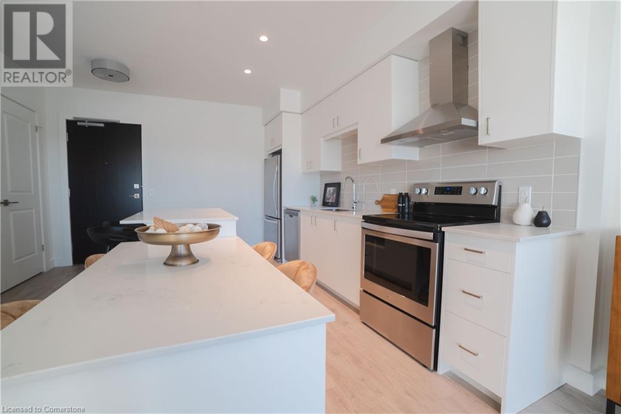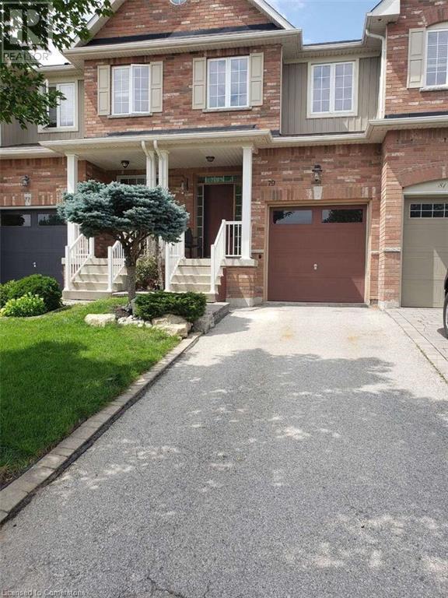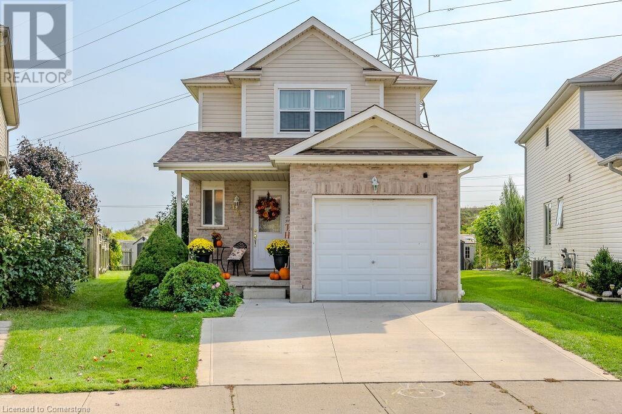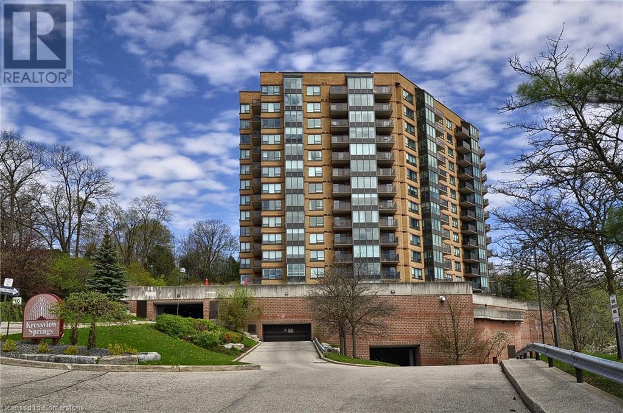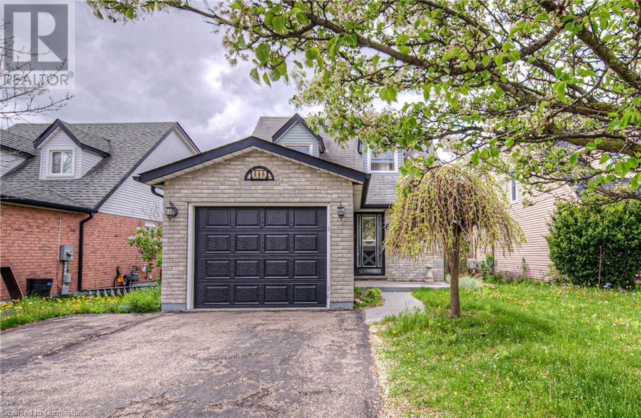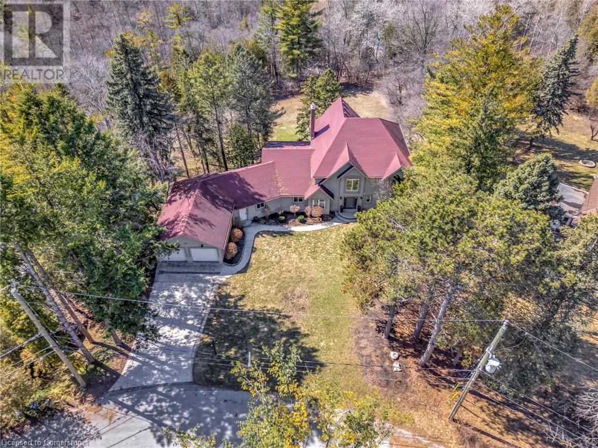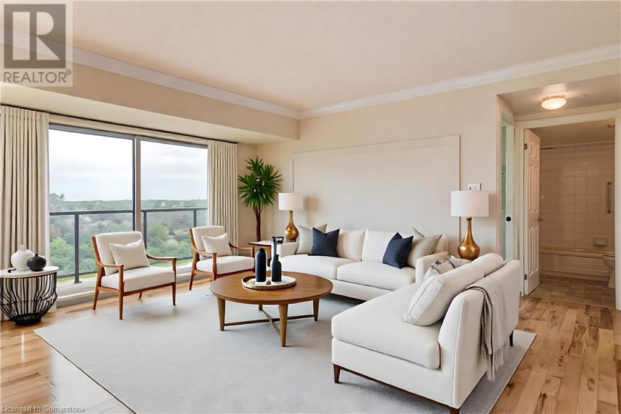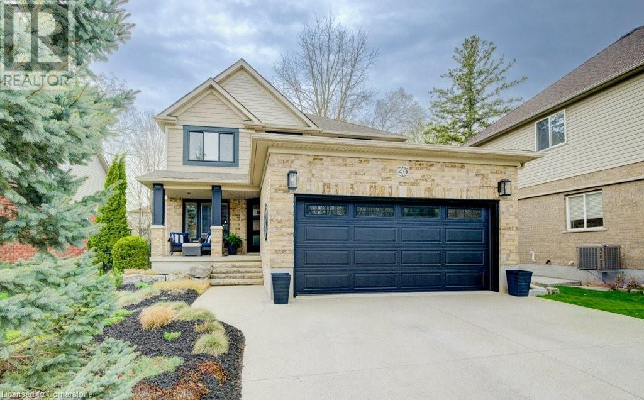1 - 537 Ste Marie Street
Collingwood, Ontario
ANNUAL LEASE IN COLLINGWOOD Delightful 3 Bedroom Victorian property with wrap around porch and ample parking in an excellent location & only a short walk to downtown Collingwood. Open Concept Kitchen/Dining area with tile floor, Living Room with wood floor & gas fireplace, 3 Bedrooms, oversized 4PC Bathroom. Pretty sitting area on the porch to enjoy a morning coffee or afternoon tea and with use of the side garden. Walk to many local amenities, shopping, restaurants, theatre and library. Approx. 10 minute drive to Village at Blue Mountain. Hike/Cycle the trail and enjoy numerous festivals and events that take place in the area. All offers to include Rent Application, Credit Check(s) & References. (id:59646)
4197 Walkers Line
Burlington, Ontario
34+ Acres approx, fibre optics internet now hooked up, walk to Farm Boy, walk-in clinics, Shoppers Drug Mart, Longo's, Starbucks and great restaurants. Gorgeous escarpment views, note zoning is Escarpment Rural Area, less restrictive than Escarpment Protected Area and potential to designate the adorable stone home and receive a permit to build a second new home. Lots of options for beautiful sites set way back from the road with escarpment views to north and west, even a small forest with trails. Charming stone home, 60' X 120' indoor riding riding arena, and approx 19 stall barn, just north of Hwy 407, this beautiful home and property comprises approx 34 acres of which approx 25 acres are workable, a small wooded forest, and charming residence nicely nestled within a stately homestead setting. Rare opportunity here to own such a large parcel of land so close to all the amenities...many options here...buy and hold for multi generational planning...move in and have fun...or lease and hold! Shingles, eavestrough, energy efficient heat pumps, 2024. Seller may take back mortgage! (id:59646)
4197 Walkers Line
Burlington, Ontario
34+ Acres approx, fibre optics internet now hooked up, walk to Farm Boy, walk-in clinics, Shoppers Drug Mart, Longo's, Starbucks and great restaurants. Gorgeous escarpment views, note zoning is Escarpment Rural Area, less restrictive than Escarpment Protected Area and potential to designate the adorable stone home and receive a permit to build a second new home. Lots of options for beautiful sites set way back from the road with escarpment views to north and west, even a small forest with trails. Charming stone home, 60' X 120' indoor riding riding arena, and approx 19 stall barn, just north of Hwy 407, this beautiful home and property comprises approx 34 acres of which approx 25 acres are workable, a small wooded forest, and charming residence nicely nestled within a stately homestead setting. Rare opportunity here to own such a large parcel of land so close to all the amenities...many options here...buy and hold for multi generational planning...move in and have fun...or lease and hold! Shingles, eavestrough, energy efficient heat pumps, 2024. Seller may take back mortgage! (id:59646)
3293 Morrell St Street
Brooke-Alvinston (Brooke Alvinston), Ontario
Welcome to 3293 Morrell Street, a Beautiful 13 year new bungalow that offers modern living on an expansive lot. This 3 bed, 3 bath home is a perfect blend of comfort, warmth and functionality. Living is easy with an open plan kitchen/living room. The stunning kitchen has stainless steel appliances, and a centre island that opens into the light and airy living area, a perfect gathering space for family and friends. Main floor master bedroom has a 3 pc ensuite with step in shower, and a large walk in closet. 2nd bedroom is located next to the 4 pc bathroom with tub and shower surround. The lower level boasts an extensive Recreation room, craft/hobby space, 3rd bedroom and bathroom. The generous 3rd bathroom has heated floors, with an easy and accessible step in shower. There is a large cold room for food storage needs, and a generous size laundry/utility room. The attached garage is heated with natural gas, has a Smart garage door opener, and a man door that leads into your boot room area with a large closet. Step outside to the professionally landscaped gardens. Cherish the warm summer days on your patio with your gardens and pergola, while enjoying the calming and tranquil sounds of the water feature. This home was originally built on a double lot, and the extra area is serviced. Build a large shop, possible secondary residence, or just enjoy the vast space. All appliances are included, featuring a Smart Washer & Dryer as well as a Smart thermostat. Come and experience small town living and all the amenities Alvinston has to offer. Steps away from the Community Centre, parks, and restaurants. High Speed Internet available. (id:59646)
47 Crescent Avenue
St. Thomas, Ontario
A MUST SEE! Welcome to LYNHURST, a highly sought after NW St.Thomas neighbourhood, known for scenic treelined streets, trails, parks, convenient amenities---a true family friendly "small town feel" community, in the lively city of St.Thomas! Lynhurst is where people buy forever homes to grow roots! You won't believe the space this beauty showcases, with a total of 6 bedrooms, 2.5 bathrooms, 2 full kitchens, 2 separate above grade living areas, parking for 6+ cars, the list goes on! This property appeals to almost every criteria of buyer and features a great Multigenerational (side) In-Law Suite, and/or offers fantastic income potential, comfortably accommodating families of all sizes! The original/main home features a welcoming front porch that leads to the foyer & living room with gas fireplace, which seamlessly connects to a fully renovated sleek and modern kitchen with gleaming stainless steel appliances (all new in 2023), plus a connected eat-in area. From the living room the original hardwood floors continue onto two main floor bedrooms, both w/ closets & one w/ patio doors which lead to the sprawling back deck. Main floor also includes a tastefully modernized 4PC bathroom. Upstairs showcases two additional bedrooms, both w/ walk-in closets and sizeable enough to fit a king sized bed! The main home has a forced air system with A/C, which has been regularly maintained, as well as a lower laundry area/unfinished basement. The addition is complete with a separate front entrance & front foyer, HUGE open concept living area (with new carpet 2025), plus a modern gas fireplace & mantle including patio doors which lead to the backyard. The living room area is open concept to a FULL kitchen with dining area. The lower level of the addition is COMPLETELY finished & freshly painted including two bedrooms (with closets), a 2PC washroom, reading nook & sump pump (2025). 15 minutes to London, quick access to the 401 & 15 minute drive to the sandy shores of Port Stanle (id:59646)
2208 Red Thorne Avenue
London, Ontario
No rear neighbours with this premium lot! This elegant, prestigious and exquisite six-year-old beauty in the highly desirable Foxwood Crossing neighbourhood of Lambeth, backs on to green space full of deer, birds, chipmunks and all kinds of wildlife. This home offers a unique European design from its curb appeal, to the kitchen design to the windows which tilt or fully open. With nearly 2900 sq ft above grade, plus over 1000 finished sq ft below grade, this home is suitable for extended or blended families. Tons of natural light flood the home which has 4 large bedrooms, 3.5 bathrooms, a chef’s kitchen with floor to ceiling cabinetry, premium appliances and an extended counter-top offering a double sided island. An eat-in breakfast area and a separate dining area, make it perfect to host all of your family gatherings. Main floor is also home to a 2- piece bath, laundry room and garden door to the backyard, which backs on to the tranquil and peaceful treed lot. Upstairs there are 4 bedrooms, a full 4 piece bathroom, a linen closet and a large loft area for your home office. The primary bedroom has its own 4-piece ensuite and a walk-in closet. The newly finished basement level offers a large rec room, which can easily accommodate 2 or 3 bedrooms. A 3- piece bathroom and a rough in kitchen area complete this level. You'll also find additional perks such as smart speakers throughout and fully wired HDMI. Flexible closing date. (id:59646)
3901 Mitchell Crescent
Fort Erie, Ontario
For more info on this property, please click the Brochure button below. Brand New Built, This Gorgeous 3 Bedroom, 3 Bathroom Semi-Detached with Unfinished Basement On a Quiet Street Available Immediately In Family Friendly Neighbourhood. Perfect For Couples/ Growing Families, This Beautifully Finished Home Features An Open Concept Layout Filled W/ Lots Of Natural Light, S/S Appliances, Breakfast Bar & A Backyard With Completed Covered Deck. All Bedrooms Great Size Including Master With W/I Closet. Don't Miss Out This Opportunity! Located Near Trails, Green Space & Only 15 Minutes From Niagara Falls, Just Move In & Enjoy All This Vibrant & Upcoming Community Has To Offer. ELF, includes Gas Stove, Fridge, Dishwasher, Washer/Dryer with Laundry Sink Tub, and Blinds. (id:59646)
15 Glebe Street Unit# 1312
Cambridge, Ontario
2-BED, 2-BATH CONDO AVAILABLE IN CAMBRIDGE’S VIBRANT GASLIGHT DISTRICT! Discover the ultimate in urban living with this beautiful 1,200 sqft condo, located in the highly coveted Gaslight District, Cambridge's dynamic hub for dining, entertainment, and culture. This stunning unit offers panoramic views of the Grand River and Gaslight Square, blending modern luxury with a prime location. Inside, enjoy 9’ ceilings and an open-concept kitchen and dining area with upgraded appliances, premium finishes, and large windows that fill the space with natural light. The layout includes in-suite laundry, a spacious walk-in closet, and a large balcony accessible from both the living room and bedroom, offering breathtaking city views. This unit comes with one underground parking space and access to exclusive amenities at Gaslight Condos, including a fitness center, games room, study/library, and a generous outdoor terrace with pergolas, fire pits, and BBQ areas overlooking Gaslight Square. Don’t miss this opportunity! Schedule your viewing today and step into the vibrant lifestyle that awaits you. (id:59646)
236 Applewood Street
Plattsville, Ontario
Price Improvement! Indulge in the elegance of the Serenity design freehold townhome, thoughtfully crafted on an expansive extra deep lot with a double car garage. Nestled on a private cul-de-sac, this newly build Claysam Home residence exemplifies refined living. This open-concept bungaloft boasts 9' ceilings with 8' door openings on the main floor, creating an inviting and spacious atmosphere. The well-appointed kitchen is adorned with quartz countertops, adding a touch of sophistication. The generously proportioned Master bedroom enhances the main floor living experience, providing comfort and style. Ascend to the upper level to discover a large loft area, an additional 4-piece bathroom, and a spacious bedroom with a walk-in closet. The property's remarkable frontage of over 52 feet opens up a world of yard possibilities, allowing you to tailor the outdoor space to your desires. With meticulous attention to detail and an emphasis on quality, this residence offers a unique blend of functionality and luxury. Don't miss the opportunity to experience the serenity and sophistication of this exceptional townhome. Contact us today for a private viewing and explore the endless possibilities that come with this distinctive property. Limited time promotion - Builders stainless steel Kitchen appliance package included! (id:59646)
413 Carson Drive
Kitchener, Ontario
Spacious five-level side split located in the sought-after Heritage Park neighborhood. This distinctive residence offers versatile spaces suitable for large or expanding families, investors, or a combination of both. Upon entering through the main entrance, you gain access to all three living areas that the home provides. A few steps up leads you to a bright generous living room, a dining area with access to a deck, and a bright kitchen equipped with a deep farmhouse sink. The upper level is completed by three bedrooms and a 5 piece bathroom. Returning to the main entrance, you will find a laundry room, and entrance to an oversized bedroom/family room with wood burning fireplace, with a 4 piece bathroom. It is connected to a multi-use sunroom with a kitchen and gas fireplace that overlooks the fully enclosed yard. The lower level of the home, which can be reached from the main entrance, features a spacious living area with a wood fireplace, a kitchen, an extra laundry room, a 3-piece bathroom, a sauna, a hot tub, and a generous bedroom that leads you to a room under the garage through an underground hallway. This corridor features a 2pc bathroom and two extra rooms that can serve multiple purposes. The two-car garage includes a loft space and a versatile basement located below the garage that has a wood-burning fireplace. It is possible to convert this property to serve many purposes. There are 3 living areas, with their own kitchen and bathroom and you still have a very unique 2 car garage with a powder room that could accommodate a business or other uses. It is conveniently located near schools, parks, shops, public transportation, and the expressway. This is a very unique home worth seeing. (id:59646)
364 Chokecherry Crescent
Waterloo, Ontario
This Brand new 4 bedrooms, 3 bath single detached home in Vista Hills is exactly what you have been waiting for. The “Canterbury” by James Gies Construction Ltd. This totally redesigned model is both modern and functional. Featuring 9 ft ceilings on the main floor, a large eat in Kitchen with plenty of cabinetry and an oversized center island. The open concept Great room allows you the flexibility to suite your families needs. The Primary suite comes complete with walk-in closet and full ensuite. Luxury Vinyl Plank flooring throughout the entire main floor, high quality broadloom on staircase, upper hallway and bedrooms, Luxury Vinyl Tiles in all upper bathroom areas. All this on a quiet crescent, steps away from parkland and school. (id:59646)
79 Browview Drive
Waterdown, Ontario
For more info on this property, please click Brochure button. Stunning premium freehold townhome has it all in the heart of Waterdown! The Southern exposure welcomes a bright and cheerful home which is carried throughout upstairs with the grand skylight in the center hallway. Renovated and upgraded with permits (2022) and move in ready. This spacious, custom-designed open concept floor plan and outdoor living space are perfect for family and entertaining guests. All new in 2023, Custom Kitchen, Custom Hickory cladded beam and Custom California Closets in all bedrooms and upstairs laundry, roof with a 40 year warranty, duct and furnace cleaning, carpet, floors, paint, baseboards and trim, custom staircase and railings and Roxul Safe and Sound insulation in main floor ceiling, interior and party walls. Professionally landscaped front and back with turf grass in the back keeping your space green all year long. (id:59646)
106 South Parkwood Boulevard
Elmira, Ontario
Features include gorgeous hardwood stairs, 9' ceilings on main floor, custom designer kitchen cabinetry including upgraded sink and taps with a beautiful quartz countertop. Dining area overlooks great room with electric fireplace as well as walk out to a huge 300+ sqft covered porch. The spacious primary suite has a walk in closet and glass/tile shower in the ensuite. Other upgrades include pot lighting, modern doors and trim, all plumbing fixtures including toilets, carpet free main floor with high quality hard surface flooring. Did I mention this home is well suited for multi generational living with in-law suite potential. The fully finished basement includes a rec room, 2 bedrooms and a 3 pc bath. Enjoy the small town living feel that friendly Elmira has to offer with beautiful parks, trails, shopping and amenities all while being only 10 minutes from all that Waterloo and Kitchener have to offer. Expect to be impressed (id:59646)
1480 Roseville Road
Cambridge, Ontario
Welcome to 1480 Roseville Road. This cottage-style raised bungalow is brimming with vintage charm and ready for new owners. The 2-level detached garage and 2 separate driveways are ideal for a home business. The spacious second level of the garage has ample windows and primed for an office or studio space. Located on 1/3 of an acre and flanking GRCA land this home has plenty of privacy. The house is bathed in natural sunlight thanks to newer windows throughout. Open to the spacious living room, the dining part of the kitchen has sliding door leading to an enclosed 3-season deck. The large kitchen has plenty of storage space and great forest views. Also on the main level is a 4-piece bathroom and 3 bedrooms. The above-grade lower level has a family room with a flagstone feature wall and large window. Off the living room is an additional room currently being used as a gym. This flex room could become another bedroom with an ensuite bathroom. There is a double-door entrance into the basement leading to a workshop/mudroom. Adding to the privacy you have the chance to live totally off-grid thanks to the wood stove, quality generator and chicken coop. Also on the property is a chicken/pigeon coop. Centrally located minutes to Kitchener and Cambridge, 1480 Roseville Road offers a unique blend of vintage charm, modern functionality, and serene privacy, making it the perfect retreat for those seeking a peaceful yet conveniently located home. (id:59646)
128 Henhoeffer Crescent
Kitchener, Ontario
HUGE $40,000.00 PRICE REDUCTION! Make this dream come true with this beautiful three bedroom two bath one owner home checks all the boxes your wish list. The open concept main floor with generous kitchen and loads of cabinet and counter space leads to the dining area large enough to seat everyone at the dinner table. Time to unwind from the days events in the massive family room with doors to you outdoor oasis. The huge rear yard boasts a nice big deck and one of the largest yards in the entire subdivision that backs on to NOTHING but green space. Two good size bedrooms plus a french door access primary bedroom with full walk-in closet that rivals itself as one of the biggest in the entire home. The basement is where all the updated furnace, water softener and mechanical's are but also has a bathroom rough in to turn this blank canvas into your own masterpiece. The one car garage certainly is the way to keep all the snow off your car or store all the extras. At $749,900.00 and great interest rates upon us, the time to own your piece of heaven has arrived. Fast possession available!!! (id:59646)
237 King Street W Unit# 611
Cambridge, Ontario
Welcome to the Kressview Springs condominium. Unit 611 overlooks Riverside Park and the Speed River. Sit on your balcony and watch fireworks on July 1st. South facing! This home is bright and sunny with wall to wall windows. There are two bedrooms and two bathrooms both located at opposite ends of the condo. Master bedroom (can accomodate a king sized bed) with a 5 pc ensuite. The second bedroom has a convenient 3 piece bathroom (with stand alone shower) just outside the door. The kitchen has an abundance of cupboards, a built in desk and pantry. The combination living room, dining area and solarium are open concept. Newer flooring in the dining rooom, living room and bedrooms in 2019. Appliances include: fridge, stove, over the range microwave, dishwasher and dryer. All are in working order but are being sold in as is condition. Insuite laundry includes a dryer. Two special assessments have been paid for by the Seller. The special assessments include: windows, patio doors, hallways, facade, parking garage and lobby renovations were completed in 2023. This building has much to offer. Indoor pool, her and his sauna's with change rooms (lockers), hot tub, exit from the pool area to a sundeck. Exercise room, workshop, party room with a kitchen that is outfitted with all you need to entertain, coat closet, bathrooms, and a private entrance. For entertainment there is a pool table, ping pong table, help yourself library to drop off and pick up reading material and puzzles. A large patio has picnic tables and BBQ's are provided. Secure entrance, one underground parking space and visitor parking. Quick access to the 401 and highway 7/8. Walk to Riverside Park to watch a baseball game, slow pitch, or soccer games. A short walk to downtown (Preston) Cambridge for shopping, restaurants, library, post office and banks. (id:59646)
15 Bannister Court Unit# 12
Cambridge, Ontario
Tucked into one of Cambridge’s best-kept secrets, this stunning end-unit townhome offers rare privacy and incredible views of protected Carolinian forest. Many lifelong residents don’t even know this location exists, it’s that peaceful. Inside, the immaculate interior features wide plank wood flooring throughout the main and loft levels, a warm chalet-inspired great room with full living and dining areas, and a beautifully updated kitchen with granite countertops, quality cabinetry, stainless steel appliances, and a massive island perfect for gathering. Step out onto the elevated side deck, a standout feature offering forest views and a private perch above nature. The main floor also includes a custom-designed powder room. Upstairs, the oversized primary suite includes a walk-in closet and a fully renovated ensuite with a glass shower, modern vanity, and serene treetop views. Two additional bedrooms, a central laundry room, and another full bathroom complete the second floor. The third-floor loft is a bright, flexible space ideal for a home office, family room, games room, or private retreat, with extra storage tucked behind side doors. Downstairs, the walkout basement is perfect for extended family or guests, with its own kitchenette, living room, two bedrooms, and a 3-piece bath, plus access to a private lower-level deck. Other highlights include extra visitor parking, a self-managed and well-organized owners’ group, and low monthly fees that cover landscaping, lawn care, and snow removal. Just minutes from city amenities, yet nestled in nature — come home and leave the traffic and noise behind. (id:59646)
666 Elgin Street N
Cambridge, Ontario
Welcome to this beautifully updated detached home, just a 10-minute drive to Highway 401 and within walking distance to schools, the YMCA, parks, and all essential amenities. Offering over 1,800 sq. ft. of finished living space, this move-in-ready home features 3 spacious upper bedrooms and a 4-piece bath.The finished lower level adds extra versatility, while numerous updates provide peace of mind, including a new roof (2015), new windows (2010), new garage door (2017), furnace, AC, and tankless water heater (2017), and attic insulation (2020). The layout also offers the potential for a side entrance to the basement, adding future possibilities. Don’t miss this incredible opportunity—schedule your viewing today! (id:59646)
7 Jacob Gingrich Drive
Kitchener, Ontario
Nestled in the heart of Deer Ridge Estates, this exceptional home offers the perfect blend of luxury, function, and privacy. Set on a beautifully landscaped lot with mature trees, a saltwater pool, and a hot tub, it’s your personal oasis. Inside, the main level features hand-laid white oak hardwood flooring, plaster mouldings, and coffered ceilings. The gourmet kitchen is a chef’s dream with quartz countertops, Fisher & Paykel panel fridge and beverage drawers, Miele panel dishwasher, Wolf gas cooktop, double Wolf ovens, and custom CHERVIN cabinetry. Thoughtful additions include dual spice pull-outs, butcher block knife drawers, built-in recycling and garbage stations, and a built-in banquette for casual dining. A handcrafted white oak staircase with black iron railing leads to the upper level, where you’ll find four spacious bedrooms with white oak hardwood flooring, including a large primary suite with walk-in closet and ensuite. A conveniently located laundry room completes the upper floor. The fully finished basement is designed for entertaining and multi-generational living, with engineered waterproof flooring, a nanny/in-law suite, heated bathroom floor, private gym, large rec room with custom walnut media wall, cold cellar, and extra storage. Additional highlights: Main floor home office Three-car garage Saltwater pool and hot tub Private, landscaped backyard Heated basement bathroom flooring Durable engineered basement flooring This one-of-a-kind residence offers timeless elegance and modern luxury in one of the region’s most desirable neighborhoods. (id:59646)
46 Grand Hill Drive
Kitchener, Ontario
KITCHENER'S BEST KEPT SECRET, Grand Hill Village. Nestled in this picturesque enclave of homes, discover this hidden gem! 5 beds, 4 baths – 18 ACRES OF COMMUNITY-OWNED NATURE & FORESTED TRAILS, Embark on a fabulous journey featuring tennis/pickleball courts, a spring-fed swimming pond w/private beach and year round walking trails. Re-built in 2012 on a GORGEOUS 0.51 ACRE LOT this residence exudes sophistication & charm. Featuring three levels of impeccably designed living space, boasting grand two-storey windows, vaulted ceilings, gleaming hardwood floors, main floor master with 5pc ensuite, multiple sunrooms and triple tiered decks including the fully covered Swedish style hot-tub from which to enjoy the surrounding landscape & mother nature such as numerous deer, wild turkey and many other bird & wild life that regularly parade themselves amongst this vast oasis. The sleek and modern kitchen is worth highlighting w/granite counters, high end appliances such as Sub-Zero, Wolf & Bosch brands as are the dining and living rooms with two sided-fireplace with floor to ceiling stone mantle and the fully finished walk-out in-law suite w/gas fireplace, exercise area, 2 bedrooms & 3pc bath as well as cold cellar & plenty of storage. Majestic views can be enjoyed year round from this one of a kind property that really is like being country in the city while having all the enjoyment of being only minutes from the 401 & Hwy 8, as well as award winning restaurants, shops and world class golf courses (Deer Ridge Golf Club, River Edge Golf Club), this residence promises an unparalleled lifestyle. Don't miss the chance to claim this rare property – anticipate the extraordinary, embrace the unexpected at Grand Hill Village. Your gateway to an idyllic lifestyle awaits. Definitely an opportunity not to pass up on this rare property. (id:59646)
237 King Street W Unit# 901
Cambridge, Ontario
Stunning views, exceptional amenities, and a fantastic location! Welcome to Kressview Springs, where this spacious 2-bedroom, 2-bathroom condo offers breathtaking panoramic views of Riverside Park and the surrounding natural beauty. Enjoy the sights and sounds of nature from your private balcony and sunroom, or step outside and explore the nearby walking trails. Inside, you’ll find a bright, open living space, an open-concept kitchen, in-suite laundry, and ample storage. The condo is painted in a neutral color, providing a versatile backdrop for any décor. The primary bedroom features an ensuite bathroom, while the second bedroom offers additional space to suit your needs. This well-maintained building boasts top-tier amenities, including a heated indoor pool, hot tub, sauna, gym, games room, woodworking room, and library. Residents can also enjoy the outdoor terrace with BBQs. The unit includes secure underground parking and a storage locker for added convenience. Recent updates to the windows and lobby further enhance the appeal of this sought-after building. With easy access to Highway 401 and public transit, this is an incredible opportunity to enjoy comfortable, carefree condo living at Kressview Springs! Book your private showing today! (id:59646)
1458 Wildren Place
Cambridge, Ontario
This 3 bedroom semi detached home is located in an ideal spot in Preston, within walking distance to schools, downtown Preston, walking trails and Riverside Park, as well as the new up and coming light rail transit. This home is located on a quiet cul de sac street and has been beautifully landscaped and well kept for many years. There is potential to develop this home to have a granny suite with its own separate entrance. The current tenants have already been given notice to vacate, and are very cooperative. The roof was done in 2019, A/C and Furnace 2015, the back of the house patio doors and bedroom windows 2019. Book your showing now before it's gone. (id:59646)
40 Housler Lane
Cambridge, Ontario
Welcome to your dream home! This beautifully updated 4-bedroom, 4 bathroom house is perfect for a growing family seeking comfort, privacy, and convenience. Situated on an oversized lot, the property boasts a picturesque backyard fronting onto lush greenspace, providing serenity and a connection to nature right at your doorstep. The open-concept design seamlessly connects the main living areas, making it an ideal space for entertaining family and friends. The spacious living room features large windows that fill the room with abundant natural light, creating an atmosphere of relaxation and comfort. The modern kitchen, fully remodeled in 2016, is a culinary enthusiast's dream, equipped with a new stove (2025), new dishwasher (2025), high-end appliances, ample storage, and a stylish center island perfect for meal preparation or casual gatherings. Just steps away from top-notch schools—an opportunity that rarely comes available. Quick and easy highway access ensures effortless commuting to nearby urban centers and major destinations, simplifying your daily travel. Additionally, the proximity to parks and a state-of-the-art recreation center makes this the ideal home for families desiring an active and enriching lifestyle. Significant updates include a new furnace and air conditioning unit (2019), water softener and hot water tank (2021), staircase (2021), replaced hardwood flooring on the second level (2021), and new windows throughout (2022). Additional upgrades include new front, garage, and garage-to-house doors (2021), enhanced insulation (2021), basement renovation with new gas fireplace (2022), laundry room with a new washer (2024), outdoor pergola (2019), siding (2020), hot tub (2013), exposed aggregate driveway (2020),outbuilding/shed (2018), 2 other sheds. This home has been completely refreshed, ensuring modern amenities and stylish finishes that you can immediately enjoy. Don’t miss out on this exceptional opportunity to secure your perfect family home! (id:59646)
318 Roxton Drive Unit# 3
Waterloo, Ontario
SAY GOODBYE TO LAWN CARE & SNOW SHOVELING! – it’s all taken care of for you! This lovely home is perfectly suited for downsizers, families & multi-generational living featuring 4 beds/3 baths. Located in the exclusive Upper Beechwood enclave of just 18 homes, this stand-alone bungalow offers the best of both worlds: the privacy of a detached home with the convenience of low-maintenance living. Nestled in a sought after neighborhood, you'll enjoy the close proximity to local universities, the upcoming state-of-the-art hospital, extensive trails, and shopping amenities. For those looking to stay active & social, optional memberships to the Beechwood Neighborhood Associations grant access to pools, tennis/pickleball courts—perfect for spending time with kids & grandkids. Relax on the large front porch - ideal for enjoying your morning coffee, rain or shine, or to socialize with your friendly neighbors. Step inside to discover a beautifully renovated open-concept main floor (2021), where the heart of the home lies. Thoughtfully updated kitchen, Hickory wood flooring, new trim, ceilings, & pot lights, the modern touches shine. Large windows & patio doors (2018) flood the space with natural light, while recent bathroom upgrades (2023/2024) add a fresh, contemporary feel. The main floor also features a dining room, 2 bedrooms, including a primary suite with/en-suite bathroom with a second access to the deck. A convenient main-floor laundry is tucked away alongside a mudroom with direct access to the double garage. The bright finished walkout basement with large windows offers more living space with 2 additional bedrooms, a gas fireplace, a dry bar, a bonus room perfect for an office, gym, or playroom. With ample storage, there's lots of room for your essentials. It's rare to find this combination of space, convenience & modern updates in such a sought-after location. This property offers incredible value -don't miss the opportunity to make this exceptional home yours. (id:59646)


