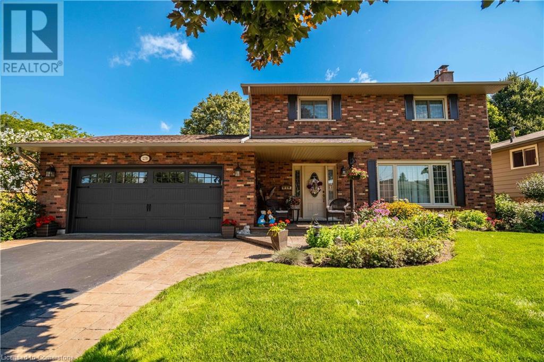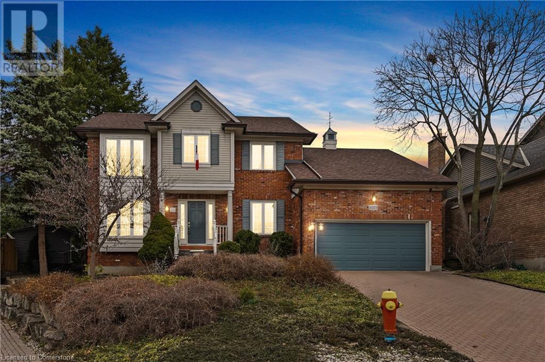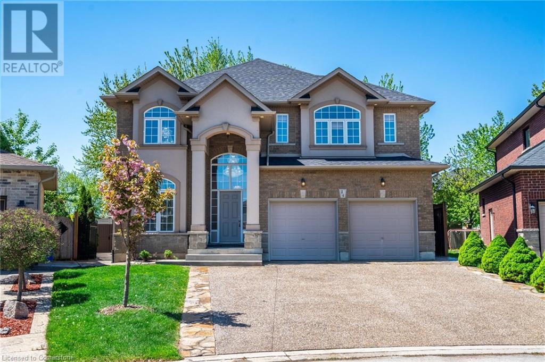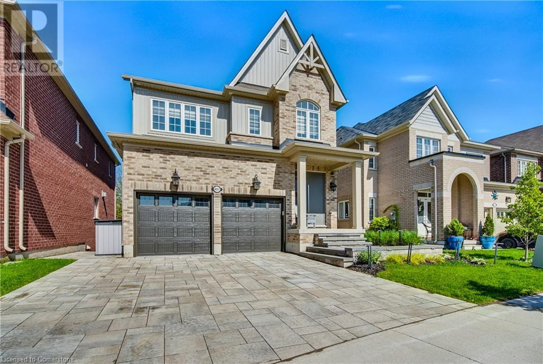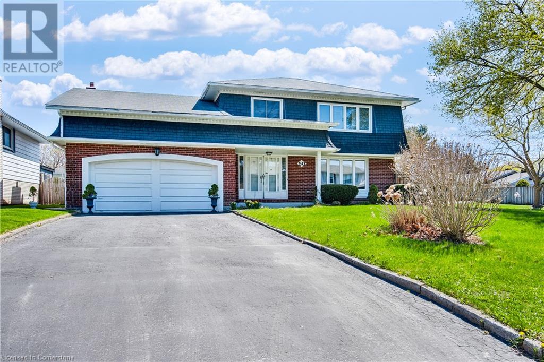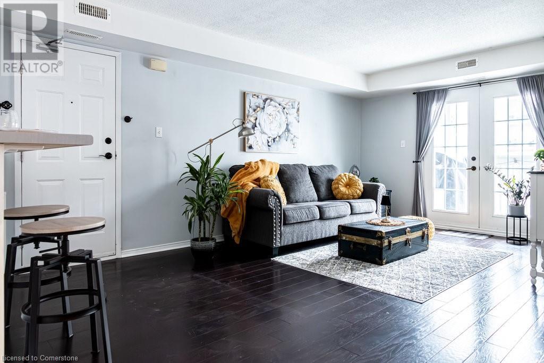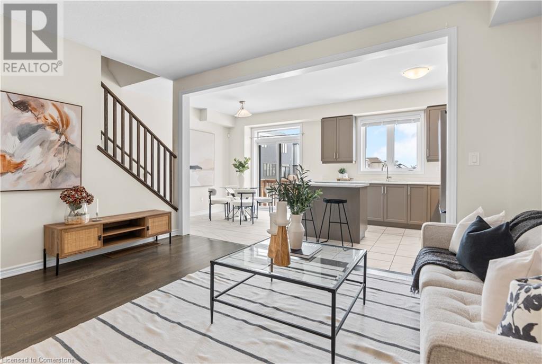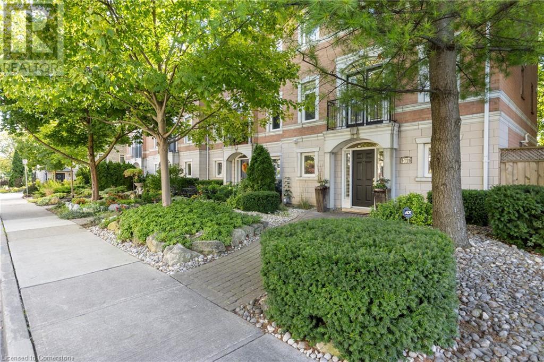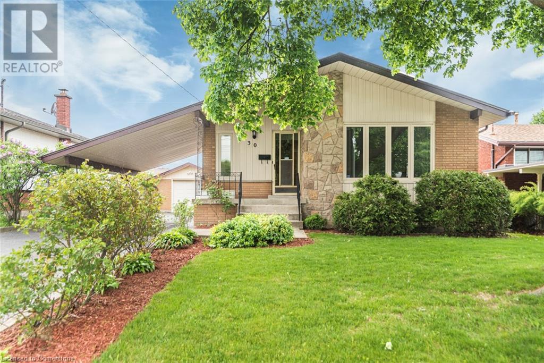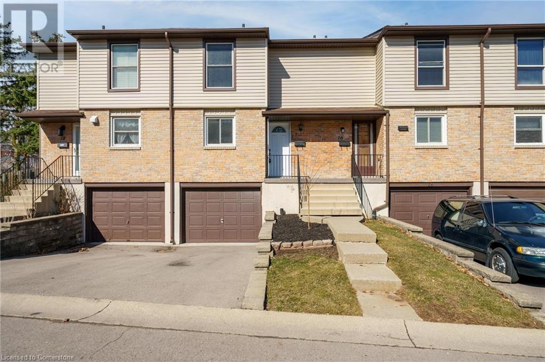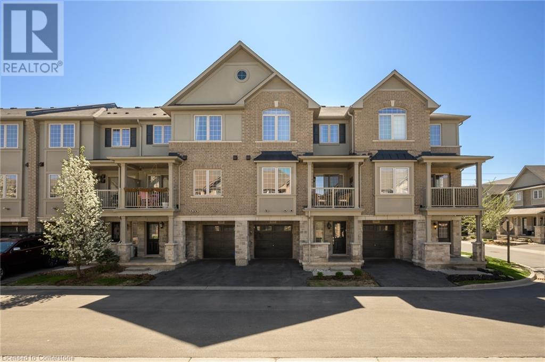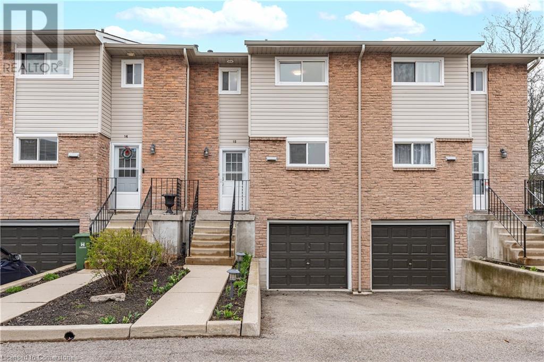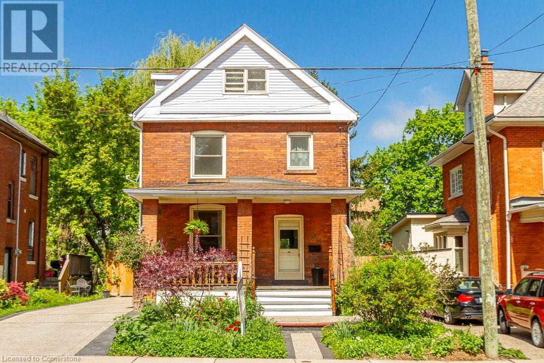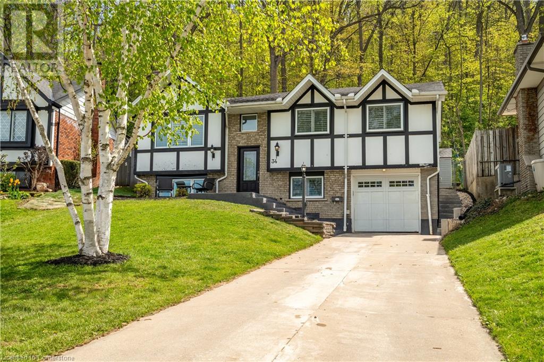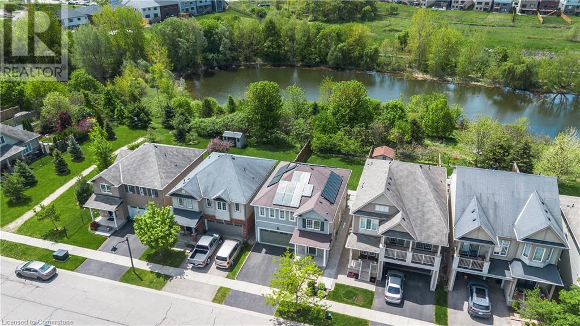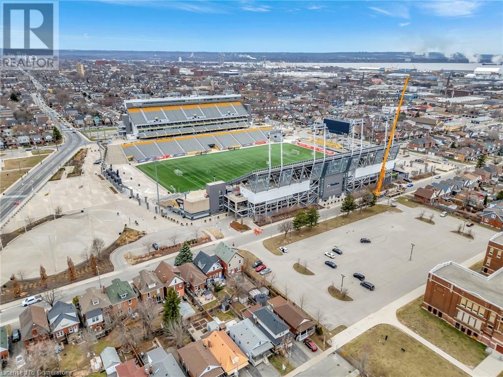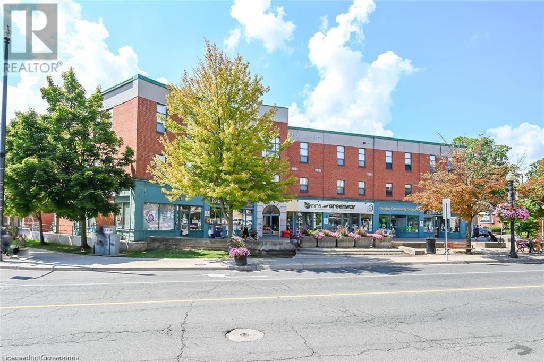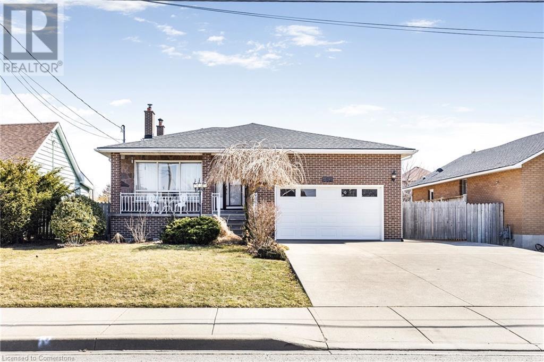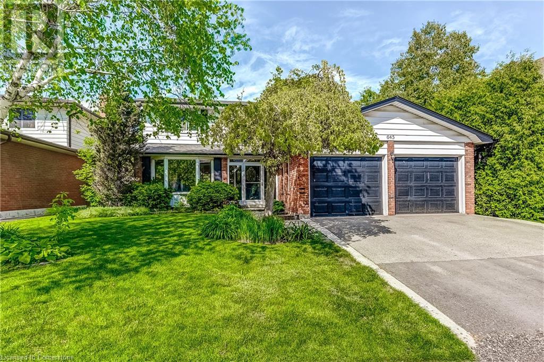278 Morrison Drive
Caledonia, Ontario
Welcome to this beautifully maintained Caledonia home backing onto serene green space! This quiet family, friendly area is a perfect place toraise your family. This property features updated mechanicals, a large lot, stunning landscaping, quartz counters, a finished basement, and twofireplaces. Composite back deck is the splendid place to enjoy your morning coffee while taking in the beautifully landscape yard and green spacebeyond. Enjoy the convenience of a large, oversized double room for both your vehicles and additional storage, Updates include: shingles 2013,kitchen 2007, driveway 2013, composite deck 2021, vinyl siding and insulation 2015, garage door 2017, ensuite 2020, quartz counters 2023,windows and doors 2000. A/C 2019, Trane furnace 2009 (id:59646)
103 Tuliptree Road
Thorold, Ontario
Welcome to this stunning newer built home in Thorold, offering 3+2 beds and 4 baths perfect for multi-generational living or rental potential with its a spacious interior designed for comfort and style. This property boasts a chef's kitchen with a pantry way, island table, industrial fridge & sleek stainless steel appliances. Mudroom with convenient garage entry to the house. The in-law suite features a separate entrance, its own kitchen with stainless appliances, 2 bedrooms, own laundry and additional living space. Enjoy the charming backyard for relaxing in the hot tub or entertaining . Don't miss this exceptional opportunity in a prime location! (id:59646)
811 Teal Drive
Burlington, Ontario
Welcome to the fabulous Birdland neighbourhood in Aldershot, a great pocket in South Burlington, just a stone’s throw to the Lake and the Burlington Golf and Country Club! This attractive red brick one level home offers 2,367 square feet of living space over the two levels in this bungalow. Three bedrooms on the main level, with a fourth bedroom in the lower level, perfect size for young families, empty nesters or enjoy it now while you plan to custom build on this generous sunny lot! A comfortable floor plan flows seamlessly from the stylish living room into the dining room with its view into the private rear yard. The bright and cheery kitchen has been freshly painted and offers a warm family atmosphere to bake cookies with the kids. A convenient door out to the rear yard allows you to watch the fun unfolding in the garden! The lower level boasts a family room, woodworking shop and plenty of storage. A fourth bedroom and large laundry room complete this level. Quiet family neighbourhood where kids still play in the street, also on the street is a children’s park complete with play structures! It’s an ideal and safe place to raise your family while being close to amenities including great restaurants, shopping and schools. Spacious south-facing backyard is serene and private with lovely rockery pond, room to play and lush gardens/veggie garden beds. Multiple seating areas are perfect to host large family events or a place to escape the hustle and bustle of life. (id:59646)
16 Hemlock Way
Grimsby, Ontario
Welcome to 16 Hemlock Way - a beautifully updated three-story townhouse in one of Grimsby's most sought-after areas. Nestled near the escarpment and just minutes from schools, parks, the Peach King Centre, and City Hall, this location combines small-town charm with unbeatable convenience. Inside, you'll find a thoughtfully upgraded interior that's truly move-in ready. The main living areas feature new luxury vinyl plank flooring, upgraded window coverings, all-new light fixtures, and a fully remodeled kitchen with modern appliances and finishes that elevate the space. The lower level has been completely renovated and now includes a sleek new bathroom- perfect for guests or a growing family. And a brand new washer and dryer offer added convenience. Upstairs, natural light pours in through brand-new front-facing glass, while a recently installed tankless water heater ($58/month rental) ensures endless hot water and energy efficiency. Step outside to enjoy your fully landscaped backyard, complete with a stylish new deck - ideal for a peaceful morning coffee or a sanctuary for the kiddos and pup. The roof was replaced just a few months ago, giving you peace of mind for years to come. Located close to Blessed Trinity Catholic Secondary School, Willow Park, and all major amenities, this is a home designed for everyday comfort and long-term living. Whether you're starting a family or looking for your next step, 16 Hemlock Way is a rare opportunity in a standout community. (id:59646)
2025 Foster Court
Burlington, Ontario
Welcome to this lovingly maintained family home in one of the area's most desirable neighbourhoods. Offering over 3,000 sq ft of finished space, it features 4 spacious bedrooms, 3.5 baths, and a versatile layout perfect for everyday living and entertaining. Thoughtful details like hardwood floors, crown moulding, skylights, and custom built-ins create a warm, elegant atmosphere. The main floor includes a bright office, formal living/dining rooms, and a generous eat-in kitchen with walk-out to a private deck and park views. A cozy sunken family room with gas fireplace invites you to relax. Upstairs, the primary suite offers a peaceful retreat with a reading nook, dual closets, and a spa-like ensuite. The finished lower level includes a large rec room, guest/den space with semi-ensuite, and a workshop. With a landscaped yard, updated windows, interlock driveway, and parking for four, this home is move-in ready. Just steps to parks, trails, schools, and community amenities, it’s a perfect blend of comfort, space, and location. (id:59646)
52 East 24th Street
Hamilton, Ontario
Stunningly Updated 3-Bedroom Home – Move-In Ready! This beautifully renovated 3-bedroom home offers the perfect blend of modern style and comfort. Recent updates in 2022 include many new windows, a new roof, furnace, an owned hot water tank, and a spacious garage. Inside, you'll find stainless steel appliances and beautiful vinyl flooring throughout, creating a fresh, modern look. The home also features 3 energy-efficient HVAC mini splits for additional heating and cooling and convenient main floor laundry. Garage parking spaces at the back with easy access via a well-maintained alley off Crockett. This home is ready for you to move in and make it your own. Don't miss out on this perfect combination of style, function, and location! (id:59646)
12 Midhurst Heights
Stoney Creek, Ontario
Luxury living at its finest in one of Stoney Creek’s most sought-after neighborhoods. This stunning detached home offers 4 spacious bedrooms and 3.5 baths. The main floor boasts a separate family room and living room—perfect for both relaxing and entertaining. Upstairs, you’ll find four generously sized bedrooms, including a luxurious primary suite featuring a walk-in closet and a spa-like 4-piece ensuite. The additional bedrooms provide ample space for family or guests. The lookout basement offers excellent potential for a future in-law suite. For added convenience, main-level laundry is included. Ideally located just minutes from the Confederation GO Station, QEW, and Red Hill Parkway, this home blends upscale living with unmatched accessibility. (id:59646)
559 Westview Avenue
Hamilton, Ontario
Nestled on a quiet dead-end street, 559 Westview Avenue offers the perfect blend of privacy, potential, and prime location. Set on an impressive 88-by-172-foot treed lot, this 3-bedroom, 1-bathroom bungalow is a rare opportunity to create your dream home in one of Ancaster’s most desirable neighbourhoods. Step inside and discover original hardwood floors, two fireplaces (as is), and a sun-filled kitchen that overlooks the serene backyard, lined with mature trees. Whether you're looking to renovate, expand, or enjoy the existing charm, this home is ready for your personal touch. The partially finished basement offers an untapped potential for extra living space, a recreational area, or an in-law arrangement. With quick access to the highway, schools, dining, rec centre, and amenities just minutes away, you'll enjoy the convenience of city life with the feel of a private retreat. Don’t miss this unique opportunity to invest in a sought-after Ancaster location—this one won’t last! Some photos virtually staged. (id:59646)
3300 Culp Road Unit# 17
Vineland, Ontario
Welcome to luxury living in the heart of Niagara’s sought-after wine region. Nestled in an exclusive enclave, this immaculate 2-bedroom, 3-bathroom bungaloft blends sophisticated design with everyday comfort—perfect for discerning professionals or stylish retirees.The open-concept main floor dazzles with hardwood floors, natural light from a skylight and solar tube, and custom California shutters. The seamless flow connects living, dining, and kitchen spaces into the home’s vibrant heart. A spacious, light-filled primary retreat features a walk-in closet and spa-like ensuite. Enjoy main floor laundry and direct access to a landscaped backyard oasis with an extended deck, stone patio, lush greenery, and a retractable awning—ideal for entertaining or unwinding in quiet luxury.Upstairs, the loft offers a versatile escape with a plush family room, a large second bedroom with walk-in closet, and a stylish 4-piece bath—perfect for guests, extended family, or personal retreat.The expansive unfinished lower level offers endless customization potential: a gym, theatre, wine cellar, or extra living space.Located minutes from award-winning vineyards, boutique shopping, top schools, and highway access—this home is boujie, beautiful, and built for living well.Book your private showing and experience Niagara’s finest. (id:59646)
1041 Shepherd's Drive
Burlington, Ontario
Welcome to 1041 Shepherd's drive in Burlington's highly sought after Aldershot community. This home is an absolute show stopper. Renovated top to bottom with closed construction and electrical permits. This is one your not going to want to miss. The main level features 3 bedrooms, a gorgeous 4 piece bathroom, a spacious side mudroom/office that's great for keeping that main entrance decluttered and a fantastic open concept great room with a custom kitchen, floor to ceiling fireplace and 12' vaulted ceilings. The lower level has plenty of space with a generous sized rec-room, a 4th bedroom, loads of storage and a 3 piece bathroom as well as a walk-up entrance for those looking to add a nanny suite. Great options. This amazing family home is just steps to Earl court park, multiple schools (french as well) and minutes to downtown Burlington, Maple-view mall and highway access. Come on out and take a look for yourself!!!! (id:59646)
1141 Montgomery Drive
Oakville, Ontario
Highly desirable Glen Abbey 3+1 bedroom, 2 bathroom full 2-storey link home offering the perfect blend of space, warmth, and location. Lovingly maintained by the same owner for 25 years, this home features gorgeous warm oak hardwood floors throughout the main level and a sun-filled kitchen with solid oak cabinets, plenty of counter space, and a cozy breakfast nook perfect for enjoying your morning coffee. The open concept living and dining room is bright and spacious, with a patio door that leads to a huge deck with screened gazebo—ideal for summer BBQs and entertaining. A custom built-in wall unit surrounds the wood-burning fireplace, with space to display your favourite items and a bar nook with gold rails for wine glasses. Upstairs, you’ll find 3 generously sized bedrooms with large closets, including a primary bedroom that easily fits a king-sized bed. The 4-piece bathroom features a recently installed high-gloss acrylic tub fitter, built to last a lifetime. The basement includes a finished 4th bedroom, great for guests or a home office, plus laundry, storage area, and flex space awaiting your final touches. The private backyard is beautifully landscaped with mature trees, a wide side yard for added privacy, and 2 sheds for extra storage. Lots of parking with a double-wide driveway plus attached garage that includes rare interior access and overhead storage. Roof sheathing and shingles replaced ‘24, on-demand HWT ‘23, heat pump ‘24, water purifier ‘25 and furnace roughly 9 yrs old. Situated on a quiet, family-friendly street close to top-rated schools including Abbey Lane P.S., St. Matthew, Abbey Park S.S., and St. Ignatius of Loyola. Steps from stunning trails like Indian Ridge, McCraney Creek, and West Oak, as well as nearby parks including Nottinghill Gate, Old Abbey Lane, and Windrush Park. Just minutes to the community centre, tennis courts, Glen Abbey and Oakville golf courses, public transit, and highway access—this home truly has it all. (id:59646)
24 Edgecroft Crescent
Stoney Creek, Ontario
Your dream home awaits at this custom-built 2,655 square foot masterpiece nestled on a generous pie shaped lot. Enter the home to discover an abundance of natural light, with elegant chandeliers and pot lights that illuminate every corner of the home. The front entrance boasts a stunning 17-foot open vaulted ceiling, creating an airy and grand atmosphere perfect for both relaxed living and elevated entertaining. The heart of the home is a beautiful maple kitchen with quartz countertops, island, and extended pantry open to the dinette and family room, featuring a gas fireplace, built in surround sound speakers and wall-to-wall windows that invite the beauty of nature indoors, providing a serene backdrop as you cook and gather with loved ones. Head up the gorgeous open, wooden step, spiral staircase, to retreat to the luxurious primary suite complete with a lavish five-piece ensuite and 12 ft x 5 ft walk-in closet. Three additional well-appointed bedrooms and a spacious five-piece bath complete the second floor, ensuring ample space and privacy for family members or guests. The open unspoiled lookout basement offers high ceilings, four large windows, a three piece rough-in, a perfect canvas for your personal touch. Outside, your private backyard oasis awaits with stunning aggregate and stone landscaping around the whole house, lush gardens, an 8ft wooden fence, a welcoming pergola, and a charming campfire spot perfect for evenings under the stars. The 21 ft x 21 ft double car garage and 6 car driveway complete every wish list. This home combines modern comforts with thoughtful design, ensuring a lifestyle that celebrates both indoor luxury and outdoor living. This is your chance to call this exquisite property your own. (id:59646)
39 Soho Street
Hamilton, Ontario
WELCOME TO CENTARL PARK!!! THREE LEVEL FREEHOLD TOWNHOME, NO ROAD FEE, LOCATED IN STONEY CREEK MOUNTAIN.THIS HOME OFFERS BRIGHT SPACIOUS LIVIMG ROOM WITH FIREPLACE. HARDWOOD FLOORS ALL THROUGHOUT. UPGARDED KITCHEN WITH QAURTZ COUNTER TOP AND A BEAUTIFUL ISLAND FACING THE SLIDING DOOR TO A RELAXING BALCONY WHERE YOU CAN SEE THE LANDSCAPED BACKYARD SITUATED IN THE PRIME LOT. THE THIRD FLOOR HAS 3 BEDROOMS WITH OVERSIZED MASTER BEDROOM. DRIVEWAY CAN FIT 2 CARS, PERFECT FOR A FIRST TIME HOME BUYERS AND INVESTORS. WALKING DISTANCE TO ERMOSA KARST CONSERVATION AREA, PARKS, SCHOOLS, SHOPPINGS, RECREATION AREA. ACCESS TO HIGHWAY. (id:59646)
680 Regency Court Unit# 113
Burlington, Ontario
Welcome to 680 Regency Court, Unit 113 — A Beautifully Renovated Townhome in Prime South Central Burlington This charming 3-bedroom, 1.5-bath townhome offers a perfect blend of modern updates and an unbeatable location. Backing onto tranquil Tecumseh Park and just minutes from the lake, this recently renovated home (2020) is ideal for families, professionals, or downsizers alike. The main level features a stylish open-concept layout with a newly renovated kitchen, updated flooring, and fresh paint throughout. The spacious dining and living areas provide the perfect setting for everyday living and entertaining. Upstairs, you’ll find a generous primary bedroom with oversized closets, along with two additional well-sized bedrooms and a modernized full bathroom. The finished lower level includes a cozy recreation room with a walkout to a private, fenced backyard surrounded by mature trees—ideal for relaxing or hosting guests. Additional updates include refreshed bathrooms, new closet doors, and thoughtful finishes throughout. Windows 2024 (not patio door), Furnace 2021, A/C 2019, Roof 2021. Located in a quiet, well-maintained complex with low condo fees, this home is within walking distance to schools, Burlington Centre, Central Library, and public transit. Enjoy easy access to Burlington GO Station, QEW, downtown, and the lake. Visitor parking is plentiful. Don’t miss this move-in ready gem in a highly desirable neighbourhood! (id:59646)
11 Hillgartner Lane
Binbrook, Ontario
Welcome to 11 Hillgartner Lane, a rarely available premium end-unit bungalow located in a quiet, well-maintained retirement community. This thoughtfully designed and spacious home features rich engineered hardwood flooring throughout the great room, an open-concept living and dining area, soaring 9-foot ceilings, and a warm, inviting gas fireplace. The bright and functional kitchen is equipped with stainless steel appliances, a pantry, and a sun-filled eat-in area perfect for casual dining. Enjoy the everyday convenience of main floor laundry and an elegantly upgraded floor-to-ceiling glass shower in the main bath. Take in the breathtaking, unobstructed views of greenspace as you step through your 6’ patio doors to a beautifully crafted engineered back deck with durable aluminum railings and a retractable 6” awning—an ideal space for outdoor entertaining or peaceful relaxation. The professionally finished basement offers a cozy rec room with plush berber carpeting, a second full bathroom with a deep soaker tub, and ample storage space with built-in shelving. Complete with an oversized single-car garage and driveway this exceptional home offers a rare blend of comfort, style, and tranquil living in an unbeatable location. (id:59646)
4051 Fracchioni Drive
Beamsville, Ontario
Located on the prestigious Beamsville Bench, this fully finished 2-storey home is the ultimate private retreat—backing onto a tranquil ravine with no rear neighbours. With 4 bedrooms (each with its own ensuite), 3 full baths, 2 half baths, and 9-ft ceilings on both the main and walk-out basement levels, it delivers luxury and function in equal measure. The show-stopping backyard features a fiberglass in-ground pool with ClearBlue ionization system, waterfall, fire bowls, a built-in kitchen with natural gas BBQ, bar fridge, stone counters, and seating for 8+. Enjoy movie nights or sports under the stars on the covered lower patio with outdoor TV, gas fireplace, and built-in heater. Unwind in the 7-person hot tub or sunken firepit lounge. The upper patio off the kitchen is perfect for morning coffee or watching sunsets. Inside, the chef’s kitchen boasts high-end appliances and a full wall pantry. The walk-out basement includes a wet bar, 2-pc bath, and large rec room. Walk to town for coffee, donuts, or ice cream—or explore local parks and vineyards. Extras: gemstone lighting, 4K cameras, gas line to upper patio, custom 8-ft front door, and Oaks pavers with accent lighting. A rare blend of location, lifestyle, and luxury. (id:59646)
50 Royal York Road
St. Catharines, Ontario
Welcome to 50 Royal York Rd, a spacious 4-bedroom Detached home in the highly desirable North St. Catharines Lakeshore community! Just steps from Lake Ontario, waterfront parks, and scenic trails, this home offers the perfect blend of comfort, space, and convenience. Step inside to find large principal rooms with beautiful hardwood floors throughout the main level, including a formal living and dining room, perfect for gatherings. The cozy family room features a charming fireplace and walkout patio doors that lead to your fully fenced backyard with an inground pool—an ideal space for relaxing, entertaining, and enjoying summer to the fullest! The renovated kitchen boasts ample counter space, modern finishes, and plenty of storage, making meal prep a breeze. Upstairs, you’ll find four generously sized bedrooms, including a spacious primary suite with a walk-in closet and private ensuite privileges. The fully finished basement is complete with a wet bar—perfect for hosting guests or creating the ultimate entertainment space. Plus, with a 6-year-old furnace and AC, this home offers peace of mind and efficiency. Located minutes from Port Dalhousie, top-rated schools, beautiful parks, shopping, and fantastic restaurants, this home also offers quick QEW access, making commuting effortless. Don’t miss this rare opportunity schedule your private showing today! (id:59646)
2010 Cleaver Avenue Unit# 322
Burlington, Ontario
Welcome to this tastefully renovated one-bedroom, one-bathroom condo located in the highly desirable Headon Forest neighborhood. This charming and modern unit features French doors from the living room that open to a private balcony. The kitchen and dining area showcase sleek luxury vinyl flooring, while the living room and bedroom are adorned with rich dark hardwood. The space is bathed in natural light, freshly painted, and boasts an open-concept layout that creates a sense of spaciousness. Whether you're a first-time buyer, looking for an investment property, or seeking a low-maintenance retreat, this is the ideal choice. Owned underground parking spot, a generous storage locker, and ample visitor parking. (id:59646)
158 Andover Drive
Breslau, Ontario
At just 3 years old, this family home sits on a premium lot and has over $50k in upgrades from the builder. With 1500 square feet of finished living space, 3 bedrooms, and 3 bathrooms including a master ensuite plus walk-in closet off the primary. Laundry is conveniently located on the upper level outside of the bedrooms. The main level is warm and inviting with its sun filled open concept kitchen, dining and family room. It's a great space for the whole family to gather, eat and play together. Head downstairs where you will find a blank canvas ready to make your own. The full unfinished basement has been insulated and features upgrades such as a 200 Amp panel and a rough in for a 4th bathroom. This basement can be all that you've dreamed of .This home is waiting for the next family to make lasting memories. Book your private showing today. (id:59646)
167 Rodgers Road
Hamilton, Ontario
Spacious 4+1 bedroom, 1.5 bathroom home nestled in a family-friendly neighbourhood close to top schools, parks, transit, shopping, restaurants & major highways. Bright living room with original charm flows into the functional kitchen with wood cabinetry, appliances & walkout to deck. Two bedrooms on the main floor (one used as a dining room) + two large bedrooms upstairs. Main level also features a 4-pc bath, built-in storage & foyer. The mostly finished basement includes a 5th bedroom, 2-pc bath, rec room, laundry, storage & separate entrance—ideal for in-law suite potential! Enjoy a 100-ft deep lot with deck, green space & gardens—perfect for entertaining. Great opportunity for first-time buyers, families, downsizers & savvy investors! (id:59646)
126 Brant Street
Oakville, Ontario
Welcome to this beautifully maintained and rarely available freehold end-unit townhome, tucked away on a quiet, tree-lined street in sought-after South Oakville. Just a short stroll to the lively energy of Kerr Village, you'll enjoy trendy cafés, local shops, the waterfront, parks, downtown Oakville, and easy access to the GO Station and major routes. This bright and spacious home is part of an exclusive block of just four townhomes. The main level features a welcoming foyer, a cozy family room with a walk-out to the private rear yard, laundry, storage, and convenient inside entry to the garage. Upstairs, the sun-filled second level is designed for easy entertaining with a generous living room complete with a gas fireplace, a separate dining area, and a kitchen with granite countertops, plenty of cabinetry, and lovely treed backyard views. A handy powder room rounds out the floor, while a Juliette balcony invites in natural light and a refreshing breeze. On the upper level, you'll find a spacious primary retreat with two closets and a 3-piece ensuite, plus two additional bedrooms and a 4-piece main bathroom. Thoughtful touches include California shutters throughout, neutral finishes, and calming tree-top views from nearly every window. This is a rare opportunity to own a freehold home in one of Oakville’s most dynamic and walkable neighbourhoods—where lakefront charm meets urban convenience. Enjoyed and well cared for by the original owner. (id:59646)
30 Greeningdon Drive
Hamilton, Ontario
Fantastic Greeningdon neighborhood. Raised bungalow with side entrance to upper and lower level. Ideal for in-law set up. 2-eat in kitchens, 2-bath. Spacious living room, large rec room with gas fireplace heater. Features detached garage 13.5 x 24 and carport, large double drive for 7 cars. Lot 53 x 100. Furnace 2019, Central Air conditioner 2024. Close to Linc, shopping, schools, parks, bus routes and more. Same owner since 1972. A must view. (id:59646)
23 Nelles Boulevard
Grimsby, Ontario
Welcome to 23 Nelles Boulevard! Beaming with character and nestled in one of Grimsby’s most desirable neighbourhoods, this beautifully maintained 1.5-storey Shafer-built home is sure to impress. With a 2+1-bedroom, 2-bathroom layout, the bedrooms are distributed across all three levels, combining thoughtful design and modern comforts. The main floor features hardwood floors throughout, a bright living room with a gas fireplace framed in stone and finished with a custom-crafted wooden mantel, and a remodelled kitchen (2020) offers updated design elements and functionality. Also on the main level is a well-sized bedroom and a stylish 3-piece bathroom with a walk-in rainfall shower. A laundry room, added in 2024, adds convenience and practicality to the space. Upstairs, you’ll find a spacious primary bedroom with a roughed-in ensuite bathroom—ready for your imagination and personal touches. The finished basement includes a bedroom and 4-piece bathroom, added about five years ago, is ideal for guests, in-laws, or extra family space. Step outside to a fully fenced backyard, nicely suited for families or pet owners, complete with a deck, pergola, and large access gates leading to the asphalt driveway and side entry. Located just a short walk from downtown, parks, schools, and shopping, with easy access to the QEW—this home offers charm, comfort, and convenience. (id:59646)
61 Fisher Crescent
Hamilton, Ontario
Nestled on a beautifully landscaped corner lot in a quiet, family-friendly crescent, this charming 4-bedroom, 2-bath bungalow legal duplex offers exceptional comfort and income potential. Located in Hamilton’s sought-after Westcliffe neighborhood, the home features 3 bright bedrooms upstairs and a newly renovated 1-bedroom basement apartment with a full bath and private entrance—perfect for in-laws, guests, or rental income. The spacious backyard is ideal for entertaining, complete with a custom deck and handy shed. Whether you're a first-time buyer, investor, or downsizer, this move-in-ready home provides a rare blend of versatility and location. Steps from parks, schools, shopping, and transit. A true West Mountain gem—don’t miss out! (id:59646)
3158 Pinemeadow Drive
Burlington, Ontario
Headon Forest beauty located on a private treed creekside lot with in-ground pool and hotub makes a perfect backyard oasis. This beautiful family home offers ample living space for a growing family or a multi-generational family. Upstairs you'll find 4 large bedrms, and 3 full bathrooms. The primary bedroom has a lavish ensuite, another bedroom has a ensuite privilege and there is another full bathroom and laundry. The main level has an updated kitchen which is open to the main floor family room with a walk out to the private deck overlooking the yard and pool. The separate living room has hardwood floors and a gas F.P. Entertaining is made easy in the large separate dining room. This home offers a main floor mud room with another laundry a side entrance and and access to the garage. Downstairs you'll find a bright in-law apartment with kitchenette, 2 family rooms, gas FP, 2 additional bedrooms, a bar area and a full walkout to the incredible private yard. Many updates include new roof 2020, updated kitchen with pantry, new sliding door in the family room. Double car garage and an extra wide driveway with ample parking for 4 cars. Close to schools, parks, shopping transit, great commuter location close to 407 and QEW. (id:59646)
10 Angus Road Unit# 17
Hamilton, Ontario
Welcome to 10 Angus Rd Unit #17 A beautifully updated 3-bedroom, 1-bathroom townhome in a quiet, family-friendly neighbourhood. Perfect for first-time homebuyers, down sizers, or investors, this home offers a variety of desirable features. Step inside to find tastefully updated flooring, pot lights throughout, and spacious bedrooms. The large dining and family room are perfect for entertaining, and the fully finished basement provides access to the garage, offering additional convenience and storage. Outside, the large backyard offers plenty of space for relaxation and outdoor gatherings. The home is ideally located just minutes from the QEW, Red Hill Parkway, shopping centers, high schools, elementary schools, and more.Don't miss out on this fantastic opportunity! (id:59646)
2272 Troy Road W
Flamborough, Ontario
Beautifully cared for 3-bedroom + den, 3-bathroom bungalow nestled on a spacious 100x200 ft lot in a peaceful rural setting. This carpet-free home offers a functional layout with generous living space, ideal for families or those seeking room to spread out. Features include an attached garage and parking for up to 7 vehicles — perfect for guests, hobbies, or extra storage. Step onto the large deck and take in the breathtaking views of rolling fields and a meandering stream, creating a serene backdrop for outdoor entertaining or quiet moments of reflection. Whether you're hosting a gathering or simply unwinding with nature, the expansive backyard and surrounding landscape offer endless enjoyment. A rare opportunity to own a move-in-ready home on a sizable lot, all just minutes from town amenities. (id:59646)
13 Reginald Street
Hamilton, Ontario
Nestled in the heart of Kirkendall neighbourhood and steps to the trendy Locke Street area, 13 Reginald St blends character & comfort in this charming 3-bed cottage-style home backing onto the HAAA Park and playground. With 1,363 sq ft of renovated well-designed space, the open-concept main floor features vaulted ceilings, hardwood floors, pot lights, high baseboards, & high windows flooding the living space with natural light. A cozy wood stove fills the room with warmth. The kitchen with walkout to beautifully landscaped backyard with garden, deck & pergola overlooking the park, ideal for entertaining. A main floor primary suite, plus second bedroom with high ceilings & 4-pc bath adds convenience. The upper-level features a family room with a large picture window and beautiful garden views, hardwood floors, skylights, and a third bedroom. The clean, high-ceiling basement offers room to grow with its extra space and storage. Rare for homes in this area the private driveway fits 3 cars. Walk to cafes, parks & shops—this is easy, inspired living in one of Hamilton’s most walkable & sought-after neighborhoods. (id:59646)
215 Dundas Street E Unit# 29
Hamilton, Ontario
Stunning 3-Storey Townhouse! This Home Features 1370 sq ft of open concept living space and packed with upgrades including hardwood floors on the 2nd floor and premium laminate flooring on the 3rd floor (no carpet!). The main floor is the ideal space for a home office! The 2nd floor has 9 foot ceilings and features a gorgeous kitchen with quartz counters, a large center island, backsplash, stainless steel appliances and a gas range. The dining room walks out to a large covered balcony which is perfect to BBQ and entertain all year round. 3rd Floor Has A Large Primary Bedroom with Walk-In Closet, a great sized 2nd Bedroom, Convenient Ensuite Laundry & 4 Piece Bathroom with upgraded shower tiles. Located Minutes From the 407 and Aldershot Go Station, Quick Access To Hwy 6 & All Major Amenities. This is one you don't want to miss! (id:59646)
1355 Upper Gage Avenue Unit# 15
Hamilton, Ontario
Fully reno'd central mountain town with so much space to house growing families or work from home situations. Completed in wide plank flooring w/updates to the kitchen & both full baths this property is turn key in a big way! Access the home through the basement level garage or recently updated front porch. The main living level is uniquely open concept w/a drive thru window from the kitchen & access from the dining to the living space. Super efficient, the kitchen features newer stainless appliances & upgraded cabinetry loaded w/drawers & bonus storage, finished in neutral counter & backsplash. Enjoy the bright East facing living room w/sliding patio doors to a fully decked rear yard complete w/a hard top gazebo, perfect for backyard dining. Upstairs find 3 generous bedrooms finished in laminate flooring & a fully reno'd bathroom w/glass enclosed soaker tub. The upper level also features 2 storage closets including a walk in in the bathroom, & double door closet in the primary. Where this property get’s unique is in the lower level, fully finished w/new laundry equipment, this home has a bedroom & office located alongside a 3 piece bath w/stand up shower. A quality investment, the garage space has been shortened to accommodate more basement level living space, still accommodating an oversize storage space/workshop. This condo corp is well located on the Hamilton Mountain & features reasonable fees which include water, exterior maintenance & common elements! (id:59646)
24 Hyde Park Avenue
Hamilton, Ontario
Welcome to this lovingly restored 2.5 storey brick home, ideally located in South of Aberdeen in the heart of the coveted Kirkendall neighbourhood. This classic residence has been meticulously renewed over the past two decades, blending timeless charm with bright, modern updates. Inside you'll find refinished original oak floors with walnut inlay, pot lights, updated ceilings and windows throughout. The main level offers inviting, light filled spaces perfect for daily living and entertaining. Upstairs features 4 good size bedrooms with lots of natural light. The top floor primary, with its skylights and sanded cedar floors makes for a perfect retreat, office or additional living space. The main bathroom retains vintage appeal with a clawfoot tub and shower, plus a spacious cedar linen closet. The basement was waterproofed and renovated in 2022, and includes a separate side entrance, newer windows, a stylish 3pc bath, laundry area, ample storage and back flow valve. Mechanical updates include all wiring and plumbing, A/C 2022, furnace and water heater 2020 all owned. The outdoor space is just as impressive. Enjoy your morning coffee on the covered veranda, with its refinished original deck and railings, or spend sunny afternoons on the large cedar back deck wrapping around the kitchen. This beautiful lot boasts perennial gardens, mature trees, bike shed and workshop. Along with private side drive, parking for 3 cars with access to backyard on both sides. Just steps from trails, parks, great schools and vibrant Locke St. (id:59646)
20 Ventura Drive
Stoney Creek, Ontario
Welcome to this beautiful home in the sought-after Spring Valley neighbourhood of Stoney Creek! Perfect for growing families, this charming home is just minutes from great schools and offers easy access to the Red Hill Valley Parkway for commuters. Sitting on a fantastic 120 foot depth lot and no rear neighbours, this backyard will have you entertaining all year. Inside, soaring vaulted ceilings create an open and airy feel. The bright kitchen flows into a family room with a cozy gas fireplace, while the sitting room and the formal dining room offer additional space to gather. Upstairs, you'll find three bedrooms, a family bath and a primary suite with a walk-in closet and private ensuite. The basement adds more versatility with a great room, laundry and an extra bedroom/office. Don't miss out on the chance to live in Spring Valley! (id:59646)
20 Tuckett Street
Hamilton, Ontario
Designer’s Dream Home in the Heart of Kirkendall! Welcome to this stunning century home in the highly sought-after Locke Street community—where timeless charm meets modern luxury. Perfect for families or professionals, this beautifully updated home boasts open-concept living with original refinished pine plank hardwood floors, exposed brick accents, and soaring ceilings with recessed lighting throughout. The expansive second-floor primary retreat features dramatic 16-ft cathedral ceilings, a spa-inspired 5-piece ensuite with a soaker tub, glass-enclosed shower, double sinks, a walk-in closet, and private balcony overlooking a professionally landscaped, fully fenced yard. Enjoy the convenience of second-floor laundry and rare laneway parking for up to 3 vehicles. The fully renovated basement offers additional living space, while recent updates include a new roof, high-efficiency furnace, and central A/C for peace of mind. Situated in a vibrant, walkable neighborhood just steps to Locke Street’s boutique shops and cafes, top-rated schools, parks, Bruce Trail access, rec centres, GO transit, and highway 403. This is city living at its finest—don’t miss your chance to call it home! (id:59646)
272 Upper Paradise Road
Hamilton, Ontario
Welcome to this 2+2 Bedroom 2 Bathroom solid brick Bungalow located in highly desirable West Mountain location, within the Wesctcliffe neighbourhood. Main floor features an extremely bright and spacious layout including an eat-in kitchen with an abundance of cabinetry, formal living and dining room with walkout to large back deck. Two equally spacious bedrooms, steps to a full 4PC bathroom complete the main level. The fully finished basement offers in-law suite potential with its separate side entrance and 2 additional bedrooms and another full bathroom. A large rec room, laundry and plenty of storage space is included. The fully fenced backyard features a generous sized deck with gazebo overlooking ample garden space. A detached garage and shed offer more storage and convenience, alongside the driveway with space for 4 vehicles. This lovely home has been well maintained and is located nearby great schools including Mohawk College, all amenities and easy highway access. Book your private showing today! (id:59646)
34 Palm Court
Stoney Creek, Ontario
Welcome to 34 Palm Court – a cozy, well-maintained gem tucked away on a quiet cul-de-sac in Stoney Creek. Backing directly onto the Niagara Escarpment, this home offers rare privacy with no rear neighbours and tranquil views year-round. Inside, you’ll find a warm, inviting layout with modern updates, 3+1 bedrooms and 2 full bathrooms, along with an attached garage. The backyard offers a peaceful outdoor space, perfect for unwinding and taking in the natural surroundings. Steps to parks, trails, schools, and minutes from the QEW and all major amenities, this property is ideal for buyers seeking a quiet setting with convenient city access. (id:59646)
4 Tuscani Drive
Stoney Creek, Ontario
Welcome to 4 Tuscani Drive, an outstanding family home located in one of Stoney Creek’s most sought-after neighbourhoods. From the moment you arrive, this beautifully designed property impresses with its striking curb appeal and thoughtfully designed layout that offers both space and style. Step inside to a dramatic main entrance featuring a grand staircase that sets the tone for the elegance found throughout the home. The main living area boasts a bright and open-concept layout, perfect for entertaining or enjoying family time. The kitchen is the heart of the home, complete with a large eat-in island, modern finishes, and seamless flow into the living and dining areas. Upstairs, you’ll find well-appointed bedrooms, including a spacious primary suite with a walk-in closet and spa-like ensuite. Convenient upper level laundry adds everyday ease to the home’s smart design. The fully finished basement offers incredible flexibility with a complete in-law suite and a separate entrance—ideal for multigenerational living or rental potential. Whether you’re hosting extended family or looking for additional income opportunities, this lower-level setup is a valuable bonus. Step outside into the private backyard, where a newly built deck creates the perfect setting for summer entertaining, family BBQs, or simply enjoying a quiet evening outdoors. Located just minutes from schools, parks, and the popular Winona Crossing shopping centre, and offering easy highway access, this home delivers the perfect blend of comfort, convenience, and lifestyle. 4 Tuscani Drive is a must-see for anyone looking to settle into a turnkey home in a prime Stoney Creek location. (id:59646)
68 Bisset Avenue
Brantford, Ontario
Welcome to 68 Bisset Avenue in the amazing family community of West Brant. Located in a newly developed survey but not lacking the backyard homeowners dream about with beautiful landscaping, easy maintenance decking, and NO REAR neighbours with the Pond right behind. This backyard gets full all day sun to enjoy and is very maintainable. Going inside, the home features 3 large bathrooms, clean and updated bathrooms and upper level laundry room. On the main level, enjoy this properties great flow with room for a dining table and open concept experience from living room to kitchen with high-end stainless steel appliances and gas fireplace to enjoy. This property features a true double car garage and ample storage in the basement. The roof has owned solar panels that generate $3,000 a year in income. RSA. (id:59646)
65 Connaught Avenue N
Hamilton, Ontario
Charming 3-Bedroom Home with Finished Basement & Stunning Views – Prime Location! Welcome to this beautifully updated 3-bedroom, 2-bathroom home, offering 1300 square feet of living space, with a fully finished basement for additional versatility. Located in a highly desirable area, this home boasts both comfort and convenience, with incredible amenities just steps away. As you enter, you'll immediately notice the fresh paint and sleek new light fixtures throughout, including stylish pot lights that create a warm, welcoming atmosphere. The spacious living area flows effortlessly into the updated kitchen, offering a perfect space for family gatherings or entertaining friends. The main floor features two generously sized bedrooms, and one charming family bathroom. A third bedroom with spacious closet room, ample space for furniture, and a newly installed mini-split (heating + cooling) can be found in the beautifully finished loft - the perfect master bedroom! The finished basement adds even more living space with a full family rec room, ample storage space, and a second full bath — whether it be a home office, game room, or additional storage, the possibilities are endless! Step outside to enjoy a manicured backyard complete with a concrete patio, hot tub, and views of Tim Horton's Stadium—perfect for relaxing or hosting guests. Imagine enjoying a game day from the comfort of your own home! Additional updates include a new copper water line, sump pump, and modernized electrical fixtures, ensuring peace of mind for years to come. Ideally located just steps away from the Bernie Morelli Recreation Centre and a short walk to the vibrant Ottawa Street North Shopping District, you’ll have access to shops, cafes, parks, and more! With easy access to public transportation and major routes, this home is in an unbeatable location. Don’t miss out on this incredible opportunity! Schedule your showing today and see all that this beautiful home has to offer. (id:59646)
2230 Upper Middle Road Unit# 4
Burlington, Ontario
This lovely townhome is located in the Brant Hills community with 3 bedrooms, 2 washrooms, fenced in backyard and 2 underground parking spots. This home is spacious, clean, and ready to move in. With loads of upgrades, including updated kitchen, and flooring. Professionally finished basement with walk-out to underground parking, right outside your door. The Forest Heights complex is tucked away in a quiet, private setting and perfect for young families or retirees. Walking distance to schools, shopping and minutes to all major highways. Amenities Include: Indoor Pool & Renovated Party Room. (id:59646)
334 Glenridge Avenue
St. Catharines, Ontario
Charming Semi-Detached Home – Ideal for First-Time Buyers or Investors! Welcome to this 3+1 bedroom, 2 full bath semi-detached home, perfectly situated in a central location with convenient direct bus access to Brock University. Whether you're a first-time buyer or a savvy investor, this property checks all the boxes. Enjoy quick access to Highway 406, the Pen Centre, and a wide range of local amenities, making daily life incredibly convenient. The home features a freshly painted interior, offering a bright and inviting atmosphere throughout. The spacious layout includes a basement with a separate entrance, providing excellent potential for an in-law suite or rental income opportunity. A large backyard offers space for entertaining, gardening, or relaxing, and the double-wide driveway provides ample parking for multiple vehicles. Key updates include an owned hot water tank (2025) and a brand new furnace (2025), giving you peace of mind and added value. With 3+1 bedrooms, there’s plenty of room for family, guests, or tenants. Don’t miss this fantastic opportunity to own a centrally located home with income potential in a desirable area! (id:59646)
139 Periwinkle Drive
Stoney Creek, Ontario
Welcome to this beautifully maintained 3-bedroom, 2-bathroom corner unit townhouse, offering comfort, style and functionality in every detail. Step inside to a bright main level featuring hardwood and tile flooring, an open riser staircase and a charming bay window that floods the space with natural light. The open-concept layout is perfect for entertaining and the kitchen is equipped with a new dishwasher (2023) for modern convenience. Upstairs, you'll find three generously sized bedrooms, including a primary suite with double sinks in the ensuite for added luxury. Enjoy the outdoors in your private backyard oasis that backs onto an open field. Complete with a wood deck and stamped concrete patio, ideal for morning coffee or evening relaxation. The double car driveway offers ample parking and features like central vacuum make everyday living a breeze. This home blends space, comfort and peaceful views all in one exceptional package. Don't miss your chance to call it home! (id:59646)
2 King Street W Unit# 208
Dundas, Ontario
Check out this beautiful 2 bedroom, 1 bath condo right in the heart of historic downtown Dundas. This unit has been fully updated with an open concept design that features quartz countertops, stainless steel appliances, pot lights, updated bathroom and more! Being right in the heart of Dundas, this unit is just steps away form shopping, dining, coffee shops, transit and loads of hiking trails that lead to many of the areas top natural highlights including Tews Falls and Websters! With one underground parking spot and one storage locker and plenty of other amenities this is the perfect place to call home and an absolute must see! (id:59646)
40 Terrystone Walk
Waterloo, Ontario
Welcome to 40 Terrystone Walk in Waterloo! This spectacular side-split has been updated from top to bottom and features an incredible indoor pool oasis with panoramic windows, allowing you to enjoy summer year-round. With over 2,700 sq. ft. of finished living space, this home offers a spacious layout filled with natural light. On the main level you’ll find a bright living room, updated kitchen, formal dining area, and a family room with large windows to view your indoor pool. Step through to the stunning four-season pool addition, complete with expansive decks and sliding doors leading to the private, fully fenced yard. Upstairs, you’ll find three spacious bedrooms and a luxurious 5-piece bath. The finished basement adds even more space with a large rec room, sauna, additional bathroom, and a separate entrance to the pool. Nestled in a prime Waterloo location, this home is just minutes from RIM Park, Conestoga Mall, top-rated schools, walking trails, and the expressway for easy commuting. Surrounded by mature trees and stylish outdoor spaces, this one-of-a-kind home is a true retreat in the city. Don’t miss out on this unique opportunity—book your showing today! (id:59646)
212 Margaret Avenue
Stoney Creek, Ontario
A True Family Home! This 4 Bedroom, 3 Bathroom Home Has Been Meticulously Maintained For Over 40 Years By The Original Owners. Attached Garage and Plenty Of Parking With The Moveable Fence For Easy Access To The Cement Block Detached Garage. Full Concrete Driveway and Back Patio. Beautiful Back-split With In-Law Suite Potential and Multi-Generational Living. The Main Floor Boasts Plenty of Natural Light, Living Room, Dining Room and A Large Eat In Kitchen With Wooden Cabinetry. Upstairs Features 3 Well Sized Bedrooms and a 5 Piece Bathroom. Travel Down To The Ground Floor Where You Will Find The 4th Bedroom, A 3-Piece Bathroom and A Large Living Room, Wood Fireplace and Sliding Patio Doors Into The Rear Patio. This Level Also Has a Side Entry Door. Lower Level Boasts Extravagant Storage Areas, Including a Crawl Space Tall Enough to Stand In (Over 5 Feet!), a Cold Cellar, and A Wine Cellar! Fantastic Rear Yard Features a Patio With Plenty of Greenspace for Gardening or Even a Pool! Enjoy Picking Apples, Pears, Grapes and Walnuts From Your Own Backyard. Detached Garage Has Small Greenhouse Attached That Is Home To Fruit Producing Fig Trees! This Is an Amazing Home For Growing Families or Multigenerational Use. (id:59646)
645 Dynes Road
Burlington, Ontario
Stunning 2-Storey Home in the Desirable Dynes Neighborhood of Burlington. Welcome to this beautiful 4-bedroom, 4-bathroom family home, offering 2,034 sq. ft. of living space in the highly sought-after Dynes neighborhood of Burlington. This spacious home is perfect for growing families, featuring large bedrooms, including a master suite with a walk-in closet and a private en-suite bathroom with his and her sinks. The updated kitchen, with upgraded stainless steel appliances, and sleek quartz countertops , offers a modern and functional space for cooking and entertaining. The large living areas are complemented by a bright, open floor plan that makes the home feel even more spacious. Additional highlights include a large 2-car garage and a driveway that accommodates an additional 2 vehicles. The large, unfinished basement presents an excellent opportunity to create a recreation room, home office, or an additional bedroom to suit your family's needs. Enjoy the convenience and charm of this exceptional home in a family-friendly neighborhood with close proximity to parks, schools, and all amenities. Don’t miss out on this fantastic opportunity to make this house your new home! (id:59646)
20 Buchanan Street
Hamilton, Ontario
Situated in the highly coveted Centremount neighbourhood, this beautiful 1.5-story home blends timeless character with stylish updates. From the moment you arrive, the curb appeal is unmistakable—with a brand-new front porch and railing. Inside, hardwood flooring flows throughout the home, and a cozy gas fireplace anchors the front family room, creating a warm, inviting space to gather. The kitchen has been updated and features crown moulding, a new sink, newer appliances and plenty of cabinet space. A large rear addition adds to the open-concept dining, with access to the yard. The home features three well-appointed bedrooms and two full bathrooms, offering comfort and function for growing families or guests. Newer windows throughout allows for fresh air and brightly lit living. The basement includes a separate entrance, offering great potential for an in-law suite or additional quarters. Outdoors, enjoy not one but two seating areas, perfect for entertaining or unwinding. The deep, private yard is fully fenced with newer materials and includes a moveable gate—ideal for storing trailers, boats, or extra vehicles. With over 2200 square feet of total living space, this home is deceivingly large! Don't miss your chance to own this unique gem! (id:59646)
6 Tinder Lane
Hamilton, Ontario
Nestled on a quiet and private street in the sought-after St. Johns Wood area of Ancaster, this beautiful, custom-built 2-storey family home has everything you need. With 3+1 bedrooms and 3 bathrooms, this home is full of updates and high-quality finishes. The kitchen is well-designed, featuring a custom light fixture. with ample space it's perfect for hosting family dinners or larger size dinner parties. The spacious living room has high ceilings and a cozy fire place. With views of a peaceful, private garden and backyard, it's perfect to sit outside and sip your morning coffee in. The fully finished basement offers extra living space to suit your needs. Enjoy the convenience of being just minutes from nature trails, schools, public transit, shopping, and easy highway access. Located on a calm cul-de-sac, this home combines comfort, style, and a great location. Don't wait—this one won’t be available for long! (id:59646)
6 Greenstem Crescent
Stoney Creek, Ontario
Welcome to 6 Greenstem Crescent, a beautifully maintained freehold end-unit townhome located in the vibrant and family-friendly community of Fifty Point. This spacious and inviting home combines comfort, style, and convenience in one of Stoney Creek’s most desirable neighbourhoods. As you step inside, you’re welcomed by a bright open-concept main floor that seamlessly blends the living room and kitchen areas, making it perfect for entertaining guests or enjoying cozy family nights. The kitchen offers ample counter space and cabinetry, while large windows dressed with California shutters throughout the home allow natural light to pour in, creating a warm and welcoming atmosphere. Upstairs, you’ll find generously sized bedrooms, including a standout primary suite complete with a private wrap-around balcony—an ideal retreat for morning coffee or evening relaxation. The layout is thoughtfully designed to suit the needs of growing families or downsizers seeking easy, low-maintenance living. The unfinished basement offers a blank canvas for your vision, whether it’s a home gym, rec room, or additional living space. Step outside into the private backyard, where a beautiful 10x10 deck offers the perfect setting for summer gatherings or relaxing weekends. With a convenient gas hookup already in place, your BBQs will be effortless and enjoyable. Located just minutes from Lake Ontario, Fifty Point Conservation Area, and Winona Crossing Plaza, you’ll love the balance of nature and modern amenities right at your doorstep. Easy access to parks, schools, and the QEW adds to the appeal of this well-situated home. 6 Greenstem Crescent offers exceptional value in a prime location—a perfect place to call home. (id:59646)

