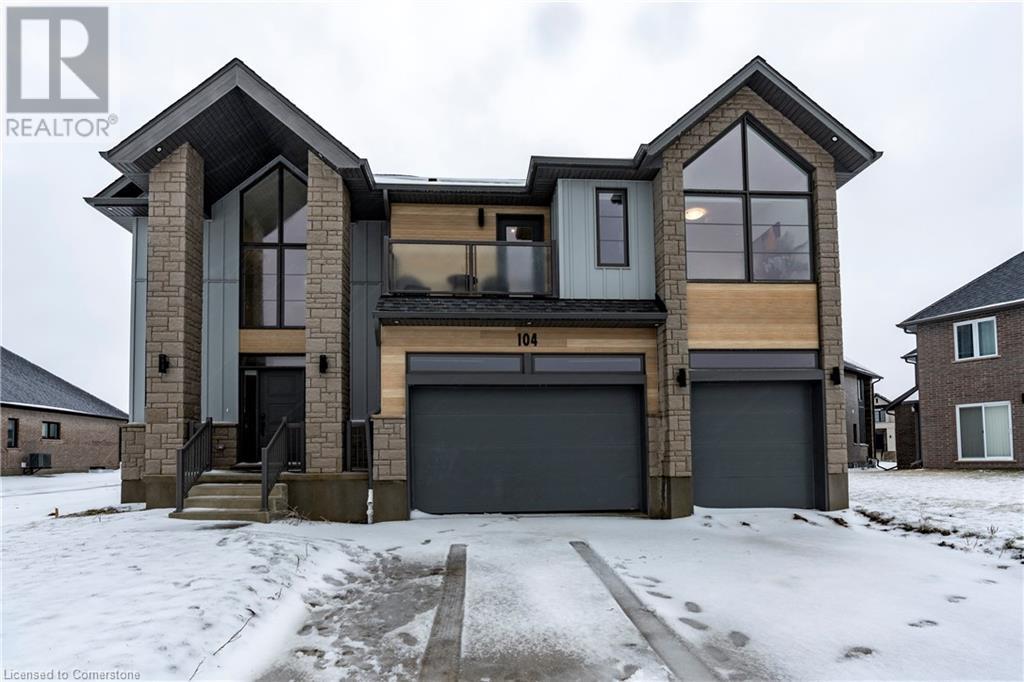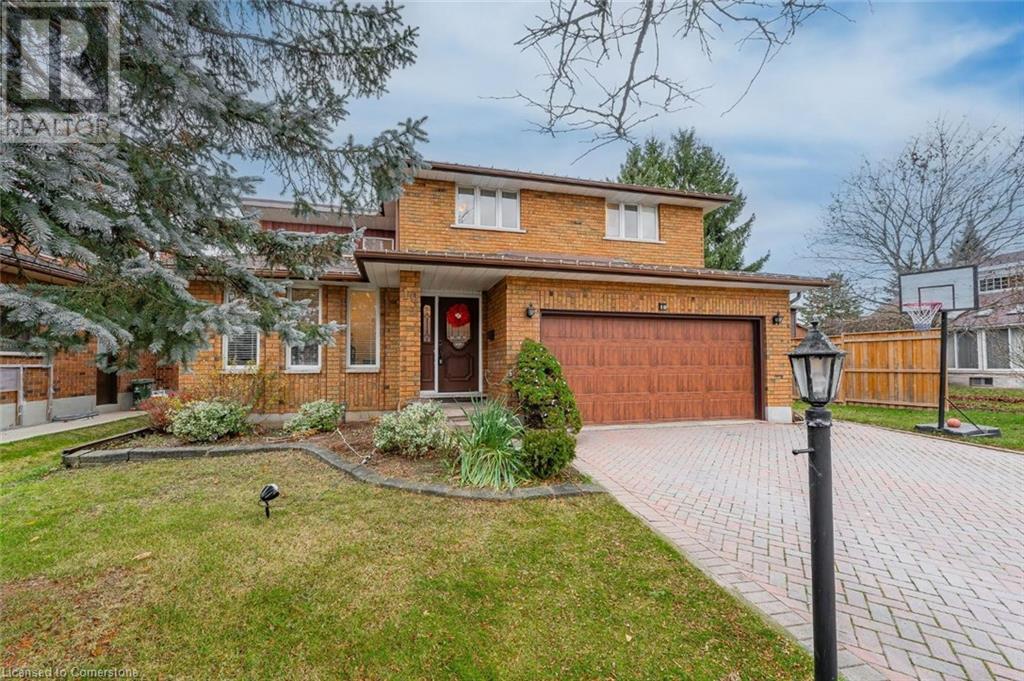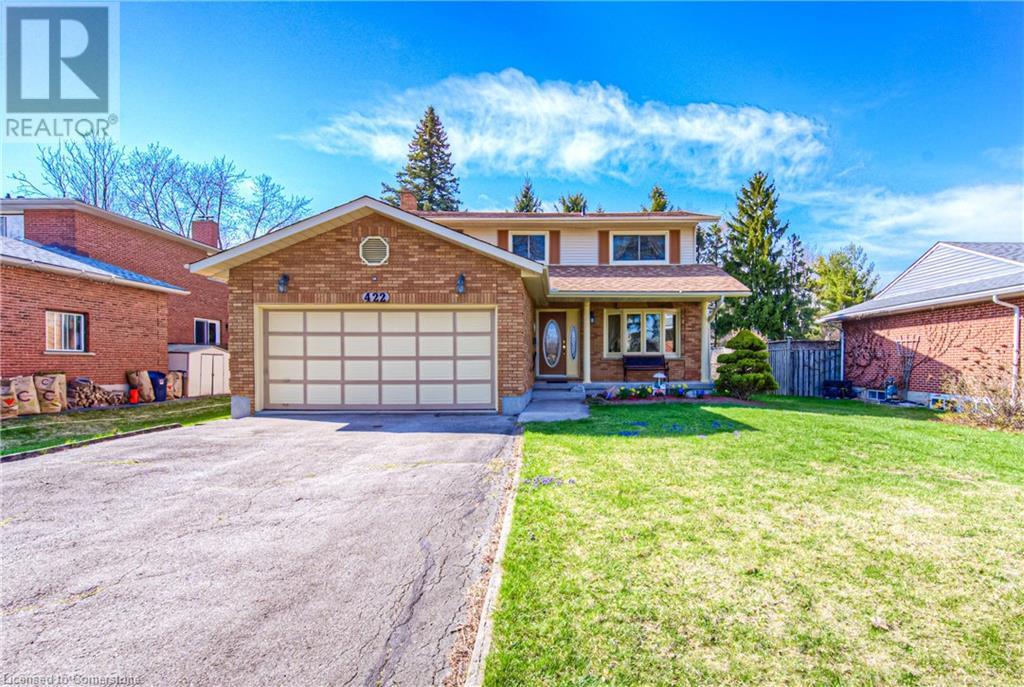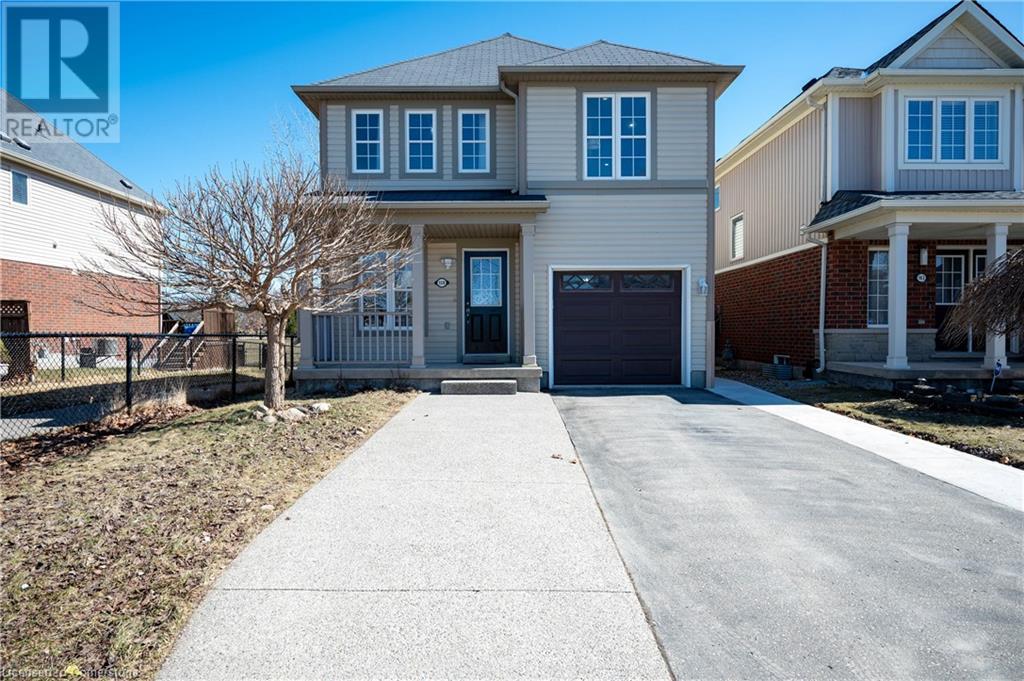36 Mullin Drive
Guelph, Ontario
FULLY FINISHED MODERN BUNGALOW! Set in a family friendly neighbourhood, this BEAUTIFUL BRICK BUNGALOW boasts and ATTACHED GARAGE & wonderful FRONT PORCH (perfect for enjoying the sunrise with your morning coffee!) Moving inside, we find an OPEN CONCEPT LAYOUT conducive to MAIN FLOOR LIVING with a large living room flowing seamlessly into the dining room & kitchen (complete with stainless steel appliances). Nicely located at the back of the home are 3 bedrooms & a full bathroom. But wait..there’s more! The beauty of a bungalow is the MASSIVE FOOTPRINT - and this one is true to form - with a BIG BRIGHT FULLY FINISHED BASEMENT! Herein lies an excellent opportunity for a SELF CONTAINED SPACE with SHARED LAUNDRY! Currently designed with a massive recreation room and den area (readily able to accommodate a wet-bar/kitchenette etc), a HUGE BEDROOM & another FULL BATHROOM! All this, and a FULLY FENCED YARD with DECK (perfect for backyard BBQs!). Freshly painted, with new floors - this home is just waiting for a lucky buyer. Close to schools, parks, shopping, Guelph Lake & walking trails, it’s the perfect home in the perfect location - so don’t delay - make it yours today! (id:59646)
10 Hewitt Street
Bright, Ontario
Spacious, Bright & Packed with Features. Welcome to this beautifully well maintained 3-bedroom, 2-full bathroom home offering over 2,000 sqft of finished living space on a generous 72' x 217' lot in the heart of a quiet and welcoming small-town of Bright With $70,000 in updates from windows, doors, deck and newer roof. Step inside and enjoy the bright layout with thoughtful touches throughout. The kitchen is the heart of the home, featuring a gas stove, built-in microwave, dishwasher and newer fridge —perfect for cooking, entertaining, and gathering with loved ones. Main floor laundry adds everyday convenience, while the 29' x 13' family room above the garage offers endless potential as a media room, play area, home office, or even a 4th bedroom. The fully finished basement includes a cozy wood-burning stove, providing a warm retreat for movie nights or game days. Outside, enjoy the large 32'x16' (512sqft) newer built two tiered deck with attached optional 2020 Clarity 6 person spa. Conveniently located near deck is a 11'x12' shed with hydro , horse shoe pits and fire pit, everything you need for fun and relaxation all year round. Attached to the side of this home, is an additional stone patio sitting area 32'x16' which was previous used for an above ground pool. This additional space could have many uses. Conveniently located just a 7-minute drive to the 401 (Drumbo exit) and 10 minutes to Highway 8, this home offers the best of small-town living with easy access to major routes for commuters. This is the one you’ve been waiting for—spacious, move-in ready, and full of charm. Book your showing today! (id:59646)
210 Brewery Street
Baden, Ontario
Tucked away on a peaceful, tree-lined street in Baden, this charming 3-bedroom, 2-bathroom bungalow is a true retreat, surrounded by lush gardens and mature trees that create a serene and private setting. Thoughtfully updated and lovingly maintained, this home blends timeless character with modern conveniences. One of its most unexpected and delightful features is the spacious basement, which feels nothing like a typical lower level. With large windows that welcome natural light and a warm, inviting atmosphere, this space offers endless possibilities—whether as a cozy family room, home office, or entertainment area. Step outside, and you’ll find yourself in a beautifully designed carport area, where tall ornamental grasses provide privacy, and newly updated lighting adds both functionality and ambiance. Adjacent to the carport, a secluded patio offers the perfect setting to enjoy your morning coffee or unwind in the evening by a fire table, all while being surrounded by vibrant gardens that enhance the sense of tranquility. The exterior has been meticulously cared for, with a roof replaced approximately five years ago, along with updated eaves, fascia, and exterior lighting that boost the home's curb appeal. Inside, recent lighting updates add a fresh, modern touch, while the well-maintained furnace ensures comfort throughout the seasons. A brand-new water softener (installed in 2024) and a recently updated washer and dryer add further convenience to this well-appointed home. If you're looking for a peaceful sanctuary with thoughtful updates and inviting spaces, this charming home is not to be missed! (id:59646)
33 Orchard Way
New Hamburg, Ontario
Welcome to 33 Orchard Way, a beautifully updated Energy Star bungalow in the sought-after community of Stonecroft. This bright, open-concept home features cathedral ceilings, hardwood floors, and California shutters. The modern white kitchen includes 360-degree island access, stone countertops, stainless steel appliances, a gas stove, and under-cabinet lighting. The spacious primary suite at the rear offers his-and-hers closets and a 4-piece ensuite, while the front of the home features a guest bedroom and main bath. The finished lower level adds a third bedroom, 3-piece bath, recreation and games rooms, and a cozy electric fireplace. Outside, relax on the large deck with gas BBQ hookup, included gazebo, and direct access to the trail network. Additional highlights include main floor laundry, double car garage, interlock driveway, a new roof (2023), new furnace (2024), and no rentals. Stonecroft’s 18,000 sq. ft. rec center offers an indoor pool, fitness room, games/media rooms, library, party room, billiards, tennis courts, and 5 km of walking trails. Come live the lifestyle at Stonecroft! (id:59646)
237 King Street W Unit# 608
Cambridge, Ontario
PRICED TO SELL!!! Prepare to be impressed... this STUNNING Kressview Springs CORNER UNIT has the WOW factor!! With 2 bedrooms and 2 bathroom this spacious 1,212 sq/ft unit plus balcony has ample space to relax and enjoy beautiful natural light and lovely afternoon sun! This rare offering has 2 underground SUV sized parking spaces, a PRIVATE 11 x 13 feet with height of 13 feet heated and cooled storage room for all your storage needs and a private balcony overlooking a natural hillside where deer are often seen grazing. The meticulous sellers have completed extensive upgrades to this unit including all new high end lighting fixtures (2024), entire unit professionally painted (2024), all new closet doors (2024) and all new bathroom mirrors and fixtures (2024). The building itself has recently gone through a major renovation including windows, doors, lobby, hallways and underground parking. The new owners will get the full benefit of this special assessment which was approx $6 million- this has been fully paid with nothing owing for this unit. This open concept unit is thoughfully laid out with spacious principle rooms and luxurious finishes. Enjoy convenience like the in-suite laundry (Bosch 2019) and the option for a garden plot to grow vegetables or flowers in the summer. The amenities in the building are second to none with a pool, hot tub, sauna, large outdoor terrace and community BBQ, library, hobby room, workshop, car wash, bike room and visitor parking!! Excellent location only 3 minutes from 401 access and walking distance to the beautiful greenspace of Riverside Park plus the restaurants and vibrant amenities of downtown Preston. This is truly resort living at its finest!!! (id:59646)
97 Rushbrook Drive
Kitchener, Ontario
OPEN HOUSE: SATURDAY (1PM-4PM) & SUNDAY (2PM-4PM), MAY 24,: Welcome to 97 Rushbrook – one-owner home nestled in a highly sought-after neighbourhood. This spacious 3-bedroom, 3-bathroom residence offers a perfect blend of comfort and charm. Step into a large front foyer that sets the tone for the inviting layout ahead. The main floor features a cozy family room, a bright and generously sized eat-in kitchen, and a warm living room with a wood-burning fireplace—perfect for relaxing evenings. Main floor laundry and entrance to the garage. Upstairs, you’ll find three good size bedrooms, primary ensuite, primary walk in closet. Lofted office space. While the expansive backyard offers plenty of space to entertain, garden, or simply enjoy the outdoors. Fully fenced for privacy and peace of mind. Enjoy the pond and mature trees. Don't miss your chance to own this beautiful home in a desirable community—ideal for families, upsizers, or anyone seeking space and quality. Trebb # X12142088 (id:59646)
28 Hopeton Street
Cambridge, Ontario
MORTGAGE HELPER! One-Bedroom Main Floor Addition with Private Entrance – Ideal for In-Laws, Tenants, or Extra Income!. Step into timeless character and comfort in this spacious 4-bedroom, 2-bathroom semi-detached home, nestled in a quiet and convenient neighborhood of Cambridge. Built circa 1900, this well-maintained residence blends classic charm with functional living and a thoughtfully designed rear addition (2004) that expands your living space to over 1,750 sq ft above grade. This rear space offers an additional kitchen, living room, bedroom and bathroom and a private side entrance. Enjoy tall ceilings, carpet-free rooms, and plenty of natural light throughout. The main floor boasts a generous 1,153 sq ft, perfect for family gatherings and entertaining. The upper level offers three comfortable bedrooms and an updated full bath. Outside, enjoy a deep 165 ft lot—perfect for gardening, relaxing, or designing your dream backyard retreat. A private carport provides convenient off-street parking, and combined with the driveway, there’s room for up to six vehicles. With year-round road access and close proximity to transit, parks, schools, and shopping, this location truly checks all the boxes. Plus, it's less than a 10-minute drive to Highway 401—ideal for commuters. Whether you're a first-time buyer, upsizing, or looking for investment potential, 28 Hopeton Street is full of opportunity. (id:59646)
104 Dempsey Drive
Stratford, Ontario
Stunning 2023 Built Luxury Home, is truly one-of-a-kind. This breathtaking house is approximately 3000 home features 4 beds and 3.5 baths with a spacious layout on each level. The Exterior Of the Home Features All Brick, Stone and Batten Board Finishes With a Triple Car Garage . The Main Floor Offers 9Ft Ceilings , Beautiful Engineered Hardwood and Ceramics Throughout. The Gorgeous Kitchen Features Large Island, Beautiful Backsplash , Decorative Hood Fan and Cambria Quartz Countertops with plenty of natural light throughout the home! Convenient Access to the patio through the kitchen. Main Floor Laundry Is Upgraded With Base Cabinets.Second floor has offers 4 spacious Bedrooms each with good size closet & bathroom, Master Bed features Walk-in closets and 5 Pc Ensuite. Second floor also have beautiful outside view overlooking the Pond. The basement offers great potential with a large unfinished space, and a 3 pc rough-in. It is located approximately 30 minutes from Kitchener/Waterloo and offering a flexible closing date, this two years old home caters to your lifestyle. With meticulous attention to detail, The Capulet provides a sophisticated living environment where modernity harmoniously meets the tranquility of nature, making it your dream home come to life. (id:59646)
10 Kortright Road E
Guelph, Ontario
10 Kortright Rd E is a fantastic 3+3 bedroom home with a finished basement & separate entrance, situated on a large lot in a highly sought-after neighbourhood! With excellent in-law or income potential, the ability to add additional bedrooms & prime location near the UofG, this property is a standout opportunity for investors, students, families looking to offset their mortgage or multi-generational households. Upon entering you’re welcomed into a spacious living & dining area featuring solid hardwood floors, soaring cathedral ceilings & multiple windows that flood the space with natural light. The eat-in kitchen is equipped with S/S appliances, ample counter space & dinette that opens seamlessly onto the backyard through sliding doors. Adjacent to the kitchen, the bright family room complete with cozy fireplace & large window overlooking the backyard, offers the perfect space to relax & unwind. 3pc bathroom & convenient laundry room complete the main level. Upstairs, the primary bedroom impresses with its generous W/I closet & 3pc ensuite featuring an expansive vanity. There are 2 additional large bedrooms & 4pc main bathroom with a shower & tub combo. The fully finished basement, with its own separate entrance, offers significant potential. It includes 3 spacious bedrooms, 3pc bathroom & second laundry room. With some adjustments, this space could easily be converted into an income-generating suite or an in-law setup. The outdoor space is equally impressive featuring a large back deck & massive, fully fenced backyard—perfect for relaxing or entertaining. Located just a 2-minute drive to the University of Guelph (15-minute walk or 8-minute bus ride), this home is ideally positioned near countless amenities including Stone Road Mall, restaurants, fitness centres, shops & LCBO. It also offers quick access to the 401 for commuters & is just steps from MacAlister Park Playground & within walking distance to École Arbour Vista. (id:59646)
422 Forestlawn Road
Waterloo, Ontario
A great place for you and your family to call home. This 3 bedroom 2.5 bath home is situated on a large lot in the highly desirable Lexington/Lincoln Village neighbourhood. This kind of well maintained 2 storey double car garage doesn't come up often. A traditional main floor layout complete with a formal dining room and living room and a beautiful bay window overlooking the quaint covered front porch. The eat-in kitchen has plenty of storage, a built-in oven, a ceramic stove top and a breakfast bar looking out through another large bay window. There is a sunken living room a with a gas fireplace and sliders to the well nurtured and pool sized backyard. The oak staircase leads upstairs to 3 good sized bedrooms, a main bath with a walk-in shower, and a desirable ensuite bath that has a soaker tub and separate shower and walk-in closet. The large basement is unfinished with a 3pc rough-in and is ready for your personal touches. A great house, for a great family, schedule your viewing and imagine yourself there. (id:59646)
364 Stanley Street
Ayr, Ontario
Welcome to this impressive Ayr home, where small-town charm meets modern luxury. Situated in a peaceful neighborhood, this spacious 4-bedroom, 3-bathroom home is perfect for growing families & those who love to entertain. The gracious, covered front porch stretches the length of the house & is the perfect place to watch the day go by, beverage in hand. The chef-inspired kitchen is a showstopper featuring an abundance of elegant custom cabinetry, sleek quartz counters, farmhouse sink, a massive island &, of course, topnotch appliances including a built-in double oven, countertop gas range, beverage fridge, dishwasher & side by side 36-inch Thermador fridge/freezer seamlessly hidden behind custom cabinetry. This kitchen is simply a dream for both cooking, entertaining & casual dining. The kitchen overlooks the cozy family room, complete with a gas fireplace & built-in custom cabinetry. The main floor also includes a formal living room, laundry room, powder room, plus a games room large enough for a pool table & bar. Upstairs, the expansive primary suite is a true sanctuary, featuring an ensuite bath with whirlpool tub & separate shower, along with a walk-in closet/dressing room spacious enough to house even the most extensive wardrobe. Three more generous bedrooms & a 5-piece family bath complete this level. The finished basement is the ultimate spot for family movie nights or game days, with heated slate floors for added comfort. This level also offers ample storage space, & a rough-in for a future bathroom. Outside, both the front and backyards are beautifully landscaped. The backyard patio features a built-in BBQ – perfect for entertaining or relaxing on warm summer nights. The 2-car garage and large driveway offers plenty of parking space & easy entry to the basement level of the home. All of this plus a convenient location close to the charming amenities in the peaceful village of Ayr. Don’t miss out on this exceptional home – schedule your viewing today! (id:59646)
159 Norwich Road
Breslau, Ontario
Welcome to this newly updated home that includes an ADDITIONAL DWELLING UNIT & over 2000 sqft of living space!! The main floor features a recently updated kitchen - countertop, backsplash & dishwasher (2025), stainless steel appliances, and plenty of natural light with a walk-out to the private backyard. Upstairs, you'll find 4 bedrooms, including a primary suite with a 3-piece ensuite bathroom and a walk-in closet. The extra-large fourth bedroom could also serve as a second living space if needed. Another bonus on this level is the laundry! The second unit in the basement was just finished in 2025! This one-bedroom unit is a perfect MORTGAGE HELPER and features stainless steel appliances and in-suite laundry! Outside, there's plenty of parking and a new concrete path leading to the separate entrance for the basement. In the backyard you'll find a new concrete patio (2024) and loads of privacy - backing onto Breslau Memorial park makes this home feel like the backyard is endless! This home is conveniently located close to schools, parks, playground and just a short drive to Kitchener, Cambridge & Guelph! Call today to book your private viewing or check out one of our upcoming open houses! (id:59646)













