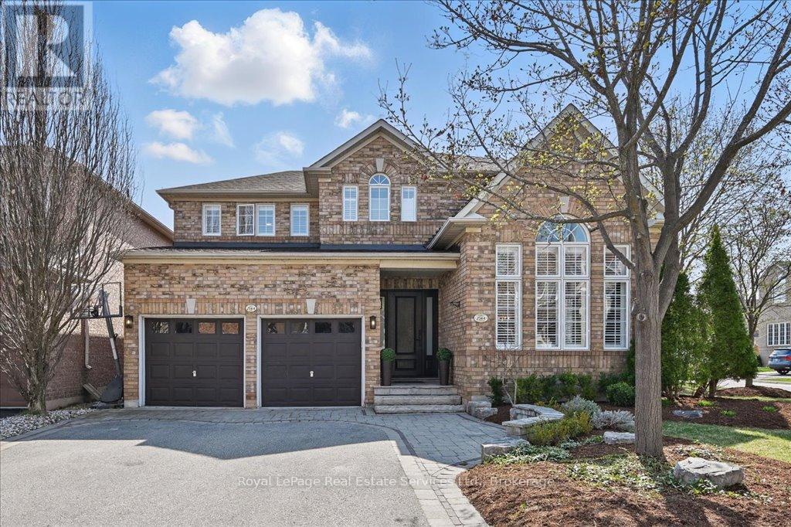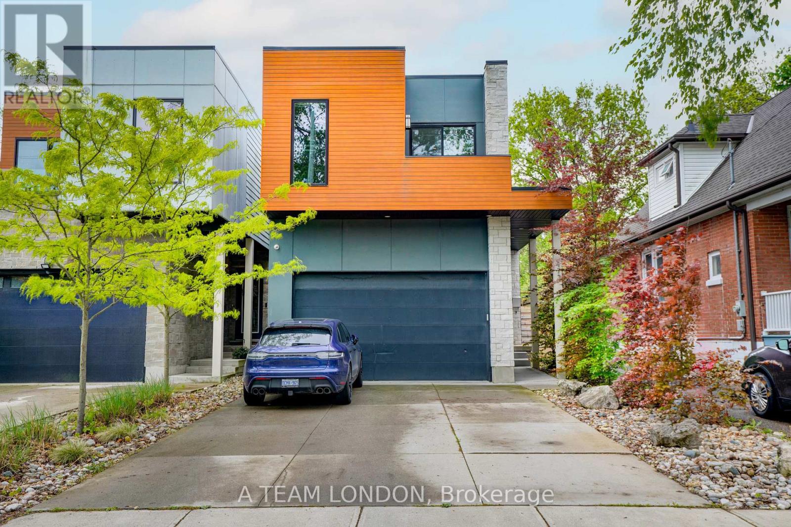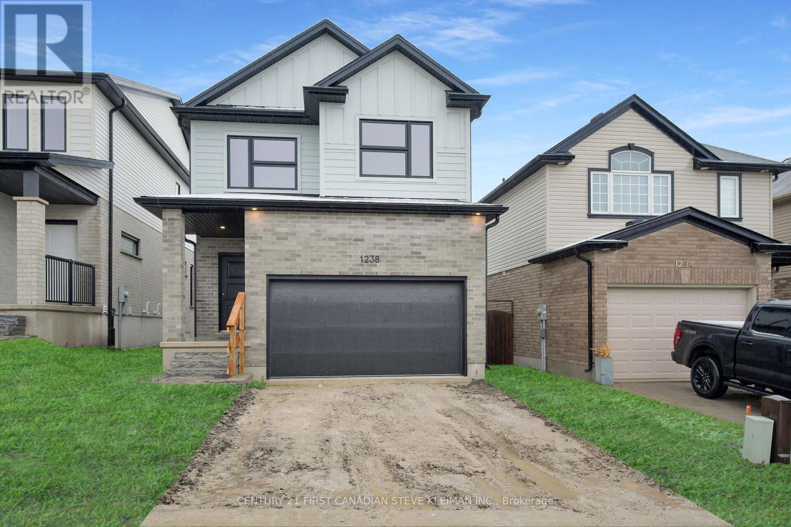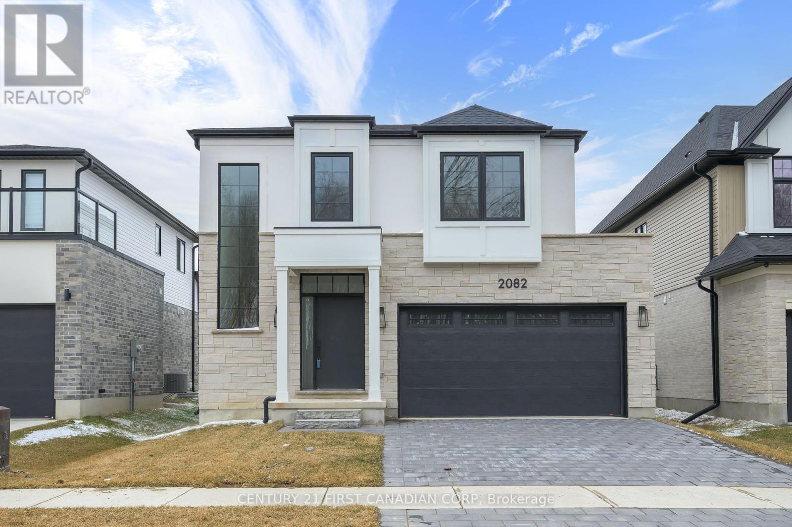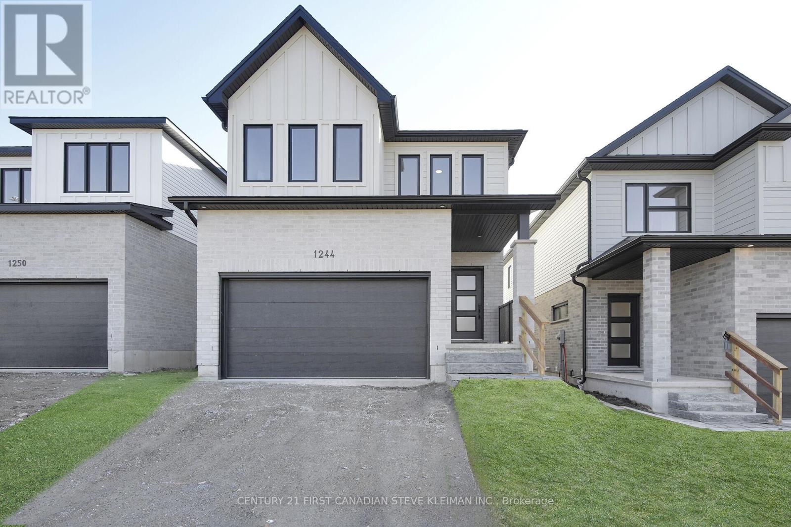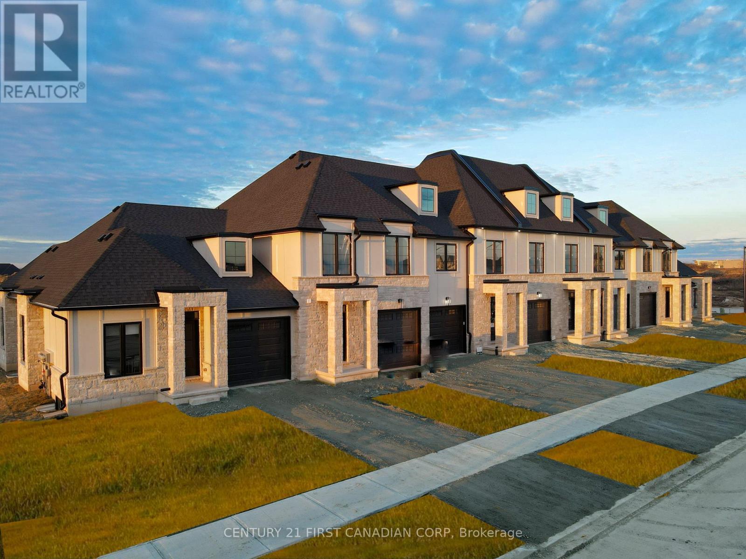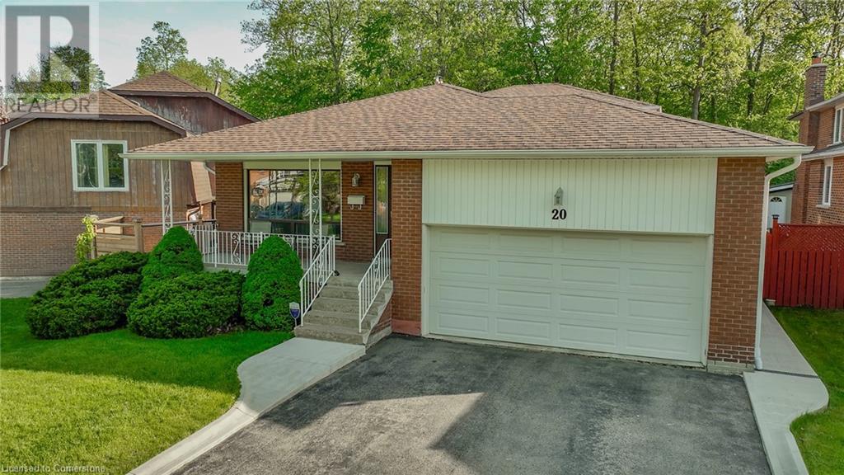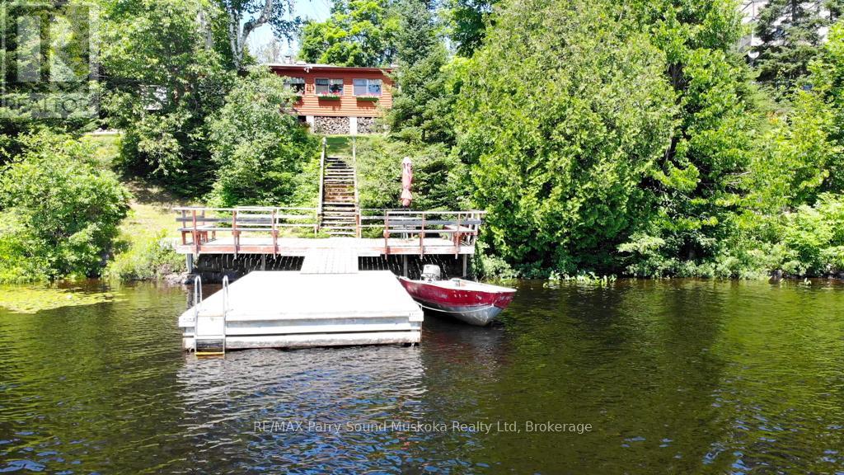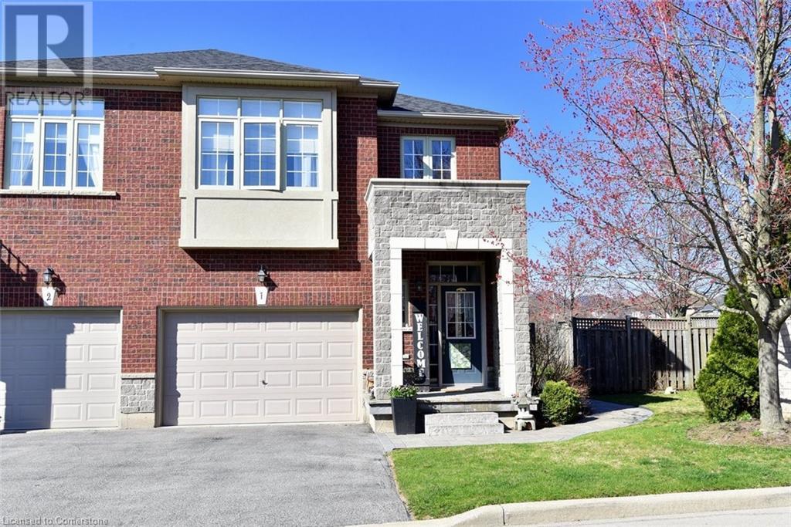2144 Blackforest Crescent
Oakville (Wm Westmount), Ontario
Welcome to 2144 Blackforest Crescent, where timeless elegance meets modern luxury in the heart of Oakvilles coveted Westmount neighbourhood, well-situated on a 54.9 wide quiet corner lot. Very bright with large windows throughout, this stunning 4+1 bedroom, 4-bath executive home has been thoughtfully renovated to combine sophisticated design with functional family living. The main floor recently underwent a complete transformation, showcasing a high-end Hollywood chef's-kitchen featuring premium imported appliances, custom range hood,convenient pot filler over the stove, custom cabinetry & a massive centre island with a built-in beverage fridge & seating for six that flows seamlessly into an open-concept family room, perfect for entertaining or unwinding with the family. Upstairs, you'll find four spacious, sun-filled bedrooms with new hardwood flooring & baseboards. The primary retreat offers generous space, a walk-in closet & a full ensuite bathroom. The fully finished basement was also recently renovated along with the main level & delivers an exceptional extension of living space, complete with luxury vinyl flooring throughout, a sleek wet bar, floating fireplace, stylish 3-piece bath with heated floors, and a fifth bedroom with a window & closet, ideal for guests or in-laws. Step outside to your seasonally private & wide backyard oasis with mature trees, a covered lounging gazebo &spacious deck with a built-in hot tub, perfect for year-round enjoyment. This home also features central vacuum throughout, including a foot-activated central vac inlet in the kitchen island, and a newly installed, in-ground sprinkler system in both front & back yards. Located on a quiet, family-friendly crescent close to scenic trails, parks, shopping and top-rated schools which kids can walk to without crossing a major intersection, this move-in-ready home offers the complete package of style, comfort and lifestyle. This is "more than a house, it's the home you've been waiting for. (id:59646)
22 Muriel Crescent
London South (South X), Ontario
Beautiful 4 level backsplit w/ fabulous updates on a beautiful crescent lot in White Oaks. So much to love outside from the brick & premium siding exterior to the covered front porch w/ 3 arches, parking for 4 cars & attached garage w/ separate side door. Check out the lush, partially fenced back yard w/towering Pyramidal Oak and a large concrete patio that wraps around the side to a 2nd patio off of the kitchen . Step inside and take in all the fabulous renovations! Main & 2nd floor feel like you have walked into a model home w/ designer decor & crown moulding throughout. Luxury vinyl plank floors, neutral paint tones, gorgeous custom kitchen w/ crisp white cabinetry, wall pantry, soft grey quartz countertops, backsplash & gas stove/oven! You will love cooking and entertaining here. 2nd floor features 3 bedrooms - including one with built in cabinetry/desk & another with hidden built in drawers behind triple sliding doors. full bathrooms include fully renovated 3 piece main bath w/ seated shower. Lower level rec room offers a large footprint, wood burning fireplace - ideal bonus space. Large unfinished basement adds fantastic storage space. Custom Labadie blinds. Miele washer/dryer. Exterior doors, trim, siding, insulation (id:59646)
173 Langarth Street E
London South (South F), Ontario
Welcome to refined living in one of Londons most desired neighbourhoods - Wortley Village. This custom-designed, modern home boasts impeccable craftsmanship and luxurious touches throughout. With a double car heated garage featuring epoxy floors, 10-foot ceilings on the main floor, 8-foot solid doors, and custom millwork, every detail has been thoughtfully curated.The sleek, chef-inspired kitchen is a showstopper with a large island and 6-burner commercial-grade stove. Just off the kitchen, an elevated entertainment deck awaits, complete with a full outdoor kitchen, hot tub, and plenty of space to gather with friends and family.Step down to the beautifully landscaped, private backyard oasis off the living room - perfect for relaxing in a tranquil garden setting, with a dedicated shed for your gardening tools.Upstairs, enjoy a spacious second-floor laundry and a stunning primary suite with a custom walk-in closet, spa-like ensuite, and private deck access. Here you will find plenty of space and boasting 3 additional bedrooms and full bath. The fully finished basement features cork floors, a stylish bar, rec room, and an additional bedroom with egress.Smart home features abound: a 4-zone built-in Sonos sound system (indoor and outdoor), Google voice-controlled smart lighting in key areas, and sophisticated finishes throughout.This is luxury living, seamlessly blending style, comfort, and cutting-edge convenience in the heart of Old South. (id:59646)
1238 Whetherfield Street
London, Ontario
Stunning brand new home with incredible features and stunning views! Newly-built home offering luxury, comfort, and functionality. This gorgeous property boasts a full walk-out basement, perfect for future expansion or a potential separate suite (mortgage helper). The 9-foot ceilings on the main foor provide a spacious, open feel, complemented by engineered hardwood, solid oak stairs and handrails, creating a classic yet modern appeal. The heart of this home is the chef-inspired kitchen featuring sleek black tap and stainless appliances. The walk-in pantry is equipped with a light on a sensor for easy access. Ceramic tile backsplash and garbage/recycling pull-out add the perfect fnishing touch to the design. A transom window in the foyer and living room foods the space with natural light, while the horizontal gas fireplace adds warmth and elegance to the living area. The primary bedroom offers a $1 million view, showcasing sweeping vistas of the surrounding area and giving you the feeling of being on top of the world. You'll love the massive walk-in closet with built-in shelving and the 4 pot lights providing perfect ambiance. The en suite features a walk-in shower with tile surround and double undermount sinks, creating a spa-like retreat. Additionalhighlights include ceramic tile foors upstairs, a large linen closet, a laundry room with a pulldown faucet and stainless sink, and decorativemirrors in bathrooms. The upstairs rooms are roughed in for TV installation with wood backing behind drywall, making setup a breeze. For convenience, the garage features tall ceilings for future loft storage, conduit for an electric car charger and rough in for central vacuum has beenpre-installed. The large covered front porch is perfect for snow and rain protection. With thoughtful attention to every detail and luxury featuresthroughout this home (built by Tarion builder), is the ultimate place to call your castle. (id:59646)
2082 Saddlerock Avenue
London, Ontario
MODEL HOME BUILT BY ROCKMOUNT HOMES - 15 PRECONSTRUCTION LOTS AVAILABLE! Welcome to 2082 Saddlerock Avenue, a stunning home built by Rockmount Homes in the heart of Foxfield North, one of London's most desirable communities in the northwest end of the city. This beautifully upgraded model home showcases high-end finishes and thoughtful design in a prime location on Saddlerock Avenue. Right across the street, you'll find a protected wooded lot with walking trails and a park coming this year - a rare find in a new development offering privacy, tranquility, and direct access to nature, right at your doorstep. Inside the home, you'll notice the open-concept layout. The soaring ceilings, large windows for natural light, and premium hardwood flooring set the stage for a luxurious yet comfortable home. The chef-inspired kitchen is a true showstopper, featuring quartz countertops, custom cabinetry, a gas range top, and top-of-the-line stainless steel appliances. Plus, this oversized island is perfect for gathering with family and friends. Whether you prefer a standard, lookout, or walkout lot, you can customize your dream home with flexible floor plans, deposit structures, and closing timelines with Rockmount Homes. Contact the listing agent today for more information! (id:59646)
1244 Whetherfield Street
London, Ontario
Stunning brand new home with incredible features and stunning views! Newly-built home offering luxury, comfort, and functionality. This gorgeous property boasts a full walk-out basement, perfect for future expansion or a potential separate suite (mortgage helper). The 9-foot ceilings on the main floor provide a spacious, open feel, complemented by engineered hardwood, solid oak stairs and handrails, creating a classic yet modern appeal. The heart of this home is the chef-inspired kitchen featuring sleek black tap and stainless appliances. The walk-in pantry is equipped with a light on a sensor for easy access. Ceramic tile backsplash and garbage/recycling pull-out add the perfect finishing touch to the design. A transom window in the foyer and living room floods the space with natural light, while the horizontal gas fireplace adds warmth and elegance to the living area. You'll love the massive walk-in closet with built-in shelving and the 4 pot lights providing perfect ambiance. The en suite features a walk-in shower with tile surround and double undermount sinks, creating a spa-like retreat. Additional highlights include ceramic tile floors upstairs, a large linen closet, a laundry room with a pulldown faucet and stainless sink, and decorative mirrors in bathrooms. The upstairs rooms are roughed in for TV installation with wood backing behind drywall, making setup a breeze. For convenience, the garage features tall ceilings for future loft storage, conduit for an electric car charger and rough in for central vacuum has been pre-installed. The large covered front porch is perfect for snow and rain protection. With thoughtful attention to every detail and luxury features throughout this home (built by Tarion builder), is the ultimate place to call your castle. (id:59646)
6694 Hayward Drive
London, Ontario
The Belfort Bungalow has Grand Curb Appeal on each end of the Lambeth Manors Townblock. This 2 Bed, 2 Full Bath Executive Layout is Thoughtfully Finished Inside & Out, offering 1,281 SqFt of Main Floor Living, plus 1,000+ SqFt of Unfinished Basement Space. The Main Level features an Open Concept Kitchen, Dinette and Great Room complete with a 12 Vaulted Ceiling and 8 Sliding Patio Door with your Choice of Engineered Hardwood or Ceramic Tile Flooring throughout. Each Belfort Home is Located on a Large Corner Lot 45- or 63-Feet Wide. The Stone Masonry and Hardie Paneling Exterior combine Timeless Design with Performance Materials to offer Beauty & Peace of Mind. 12x12 Interlocking Paver Stone Driveway, Trees/Sod and 6 Wooden Privacy Fence around the Perimeter to be Installed by the Builder. This 4-Phase Development is in the Vibrant Lambeth Community close to Highways 401 & 402, Shopping Centres, Golf Courses, and Boler Mountain Ski Hill. Contact the Listing Agent for a Private Showing! (id:59646)
4295 Calhoun Way
London, Ontario
Welcome to Liberty Crossing's Premier Freehold Townhomes. Just outside the vibrant and expanding community of Lambeth in South London, Liberty Crossing presents a unique opportunity to own a brand-new, two-storey freehold townhome with a stunning stone and hardie panelling exterior, and thoughtfully designed and spacious interior. Lavish in the upgraded standard finishes with engineered hardwood and tile flooring on the main level, a contemporary kitchen adorned with quartz countertops, and ambient pot lighting throughout. The oversized rear window and patio door ensure the space is bathed in natural light. The upper floor boasts three generous-sized bedrooms, two four-piece bathrooms, and the convenience of upstairs laundry facilities, catering to family-centric living. Liberty Crossing is situated at the corner of Wonderland Rd S & Hamlyn St, a mere 1.5 km from Highway 402, facilitating effortless travel across Southwestern Ontario. Enjoy close proximity to major shopping plazas, local shops, schools, community centres, sports parks, golf courses, and the renowned Boler Mountain Ski Hill. Embrace the perfect blend of modern design, functional living spaces, and a prime location with this exceptional townhome at Liberty Crossing. Whether you're seeking a family residence or an investment opportunity, this property caters to diverse needs. For more details and to explore this opportunity further, contact Listing Agent or Rockmount Homes. (id:59646)
20 Manorcrest Street
Brampton, Ontario
Welcome to 20 Manorcrest Street, a beautifully maintained 5-level backsplit home that's ready for you to move in and enjoy! This immaculate property sits on a mature lot with a private backyard that backs directly onto a park; talk about having nature as your neighbour! From the moment you arrive, you'll notice the pride of ownership in every detail. Recent exterior updates include a newer roof, sidewalk and patio, garage door, eavestroughs and soffits. There's even a shed with a cement base for extra storage. Step inside to discover a carpet-free interior that flows beautifully between living spaces. The large eat-in kitchen provides plenty of room for family meals and entertaining friends. With six bedrooms and two full bathrooms, there's space for everyone, whether you have a growing family or need room for a home office or gym. Perhaps the most appealing feature is the walkout to your private backyard oasis. Mature trees provide shade and privacy, creating the perfect setting for summer barbecues or quiet evenings outdoors. The newer A/C ensures you'll stay comfortable indoors even on the hottest summer days. The neighborhood offers the ideal balance of peaceful living with convenient access to everything you need. Don't miss this opportunity to own a quality-built home in one of Brampton's most desirable areas! (id:59646)
20 Golden Horseshoe Lane
Whitestone (Hagerman), Ontario
Full of rustic charm and happy memories, this beloved cottage is ready for a new chapter, yours! Tucked near the end of Golden Horseshoe Lane in the picturesque Hamilton Bay on Whitestone Lake, this cozy retreat offers a warm, welcoming escape. Step inside to an open-concept kitchen and family room where a stone fireplace sets the scene for game nights, shared meals, and laughter with loved ones. Unwind on the spacious screened-in porch or soak up the sun on the large deck, surrounded by vibrant blooms and morning birds songs, your coffee never tasted so good. Included with the cottage is a 13' Misty River aluminum boat with a 9.9 HP Honda motorperfect for exploring the expansive waters of Whitestone Lake, known for boating, fishing, and water sports, with easy access to the scenic Whitestone River. In winter, enjoy sledding trails right across the lake and prime ice fishing. Nearby, you'll find all the essentials: the Duck Rock General Store and Restaurant, a fantastic library, community centre, place of worship, LCBO, marina, and town office. Come see it for yourself, book your showing today, and be sure to check out the video! (id:59646)
99 Panabaker Drive Drive Unit# 1
Hamilton, Ontario
Spacious 20 Yr Old end unit townhouse with 1.5 garage, paved drive and large rear yard with patio. Sought after complex. Newer roof (2020) LOW CONDO FEES - $159.61/mnth - only includes grass/landscaping and snow removal from common lane,fence repair, condo insurance, and garbage - while the owner looks after the unit exterior (hybrid condo/freehold concept).Main level is open concept with high ceiling and plentiful windows with east exposure for natural light in the living area. Open staircase to second level. Galley kitchen with quality finishes and pantry. Sliding doors off dinette to large yard and patio backing onto green space. Second floor with spacious Master Br. with 5pce ensuite and walk in closet. 2 additional bedrooms and 4pce main bath.Second floor Laundry Room with washer & dryer for ultimate convenience.Basement has a large L-shaped Rec Rm with newer laminated flooring, a spacious 2pce bathroom and ample storage. Exterior is low maintenance with quality brick and stone (builder Galli Homes). Priced to sell. Good access to schools,parks,recreational areas and trails, highways and shopping. Visit us at our open houses listed on Realtor.ca (id:59646)
637 Hiawatha Boulevard
Hamilton, Ontario
BIG family? No problem! This exceptionally large 2-storey home offers 3,633 sq. ft. of living space (plus 1,815 sq. ft. of unfinished potential) with 6 bedrooms all on the second level and space for multiple vehicles on an ultra-wide driveway. Custom-designed and owned by the same family since 1978, it's set on a generous 76.98’ x 171.82’ lot with plenty of room to enjoy. A sprawling front Muskoka garden with natural stone water feature and patio leads to a grand entrance and large foyer with an oak staircase. Off the foyer is a large den/office with built-in bookcases, and across from it, a formal living room with hardwood floors and gas fireplace. This flows into a stunning dining room with intricate moldings, pocket doors, and a bright bay window. The spacious kitchen and adjoining family room—both with bay windows—open to the backyard patio and fenced yard, perfect for gatherings. The family room features hardwood flooring, a beamed ceiling, built-in bookcases, and another gas fireplace. A separate entrance leads to a mudroom and bathroom, with a central laundry room completing the main level. Two staircases lead upstairs, where a wide hallway with a laundry chute and linen closet connects six generously sized bedrooms and a central bathroom. The primary bedroom includes a 3-pc ensuite and walk-in closet. The partially finished basement (1,815 sq. ft.)—accessible via two staircases—offers space for a games room, gym, workshop, or even more bedrooms if needed. Located in a quiet, mature Ancaster neighborhood close to parks, trails, schools, and just minutes from Hwy 403, the Lincoln Alexander Parkway, and the Meadowlands Shopping District. With its exceptional size, location, and potential, this is a rare opportunity to make this lovely home your own. (id:59646)

