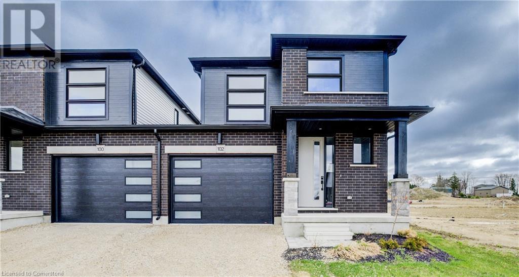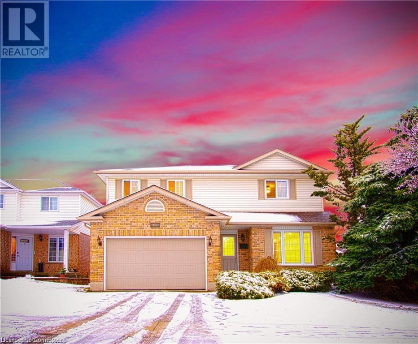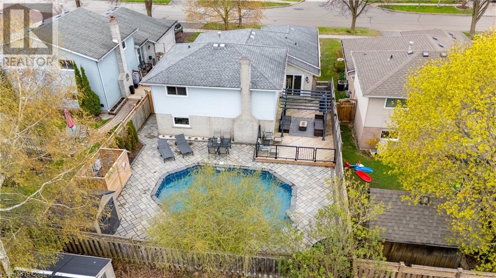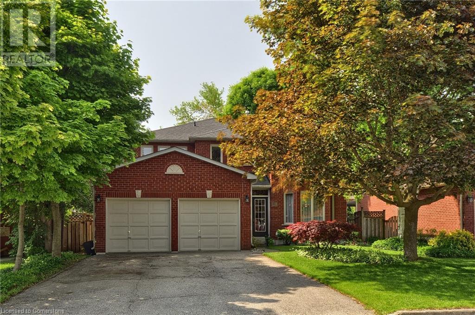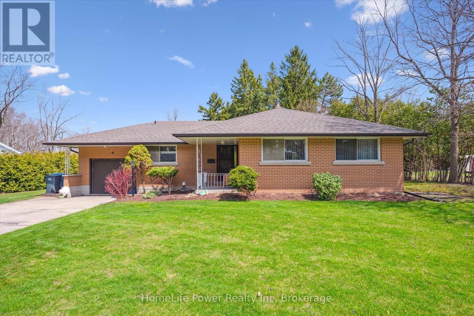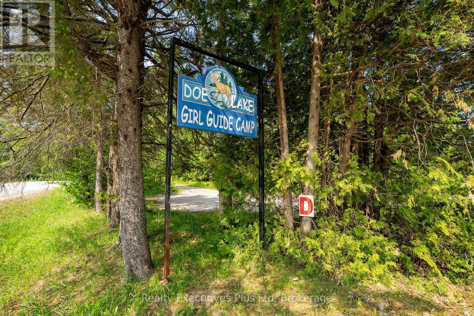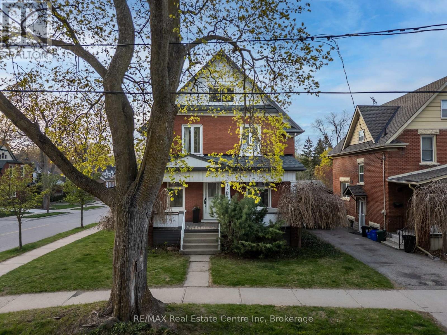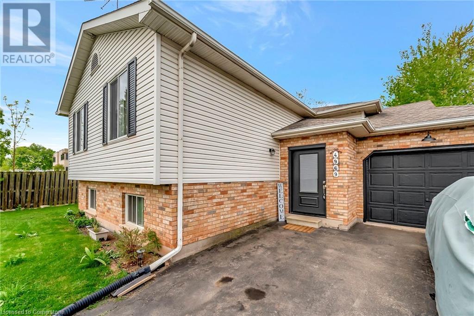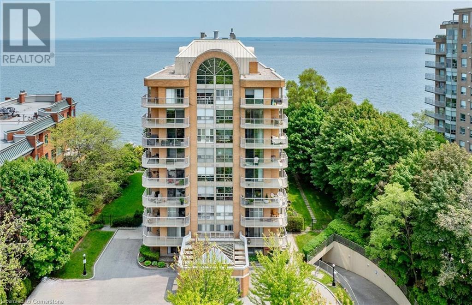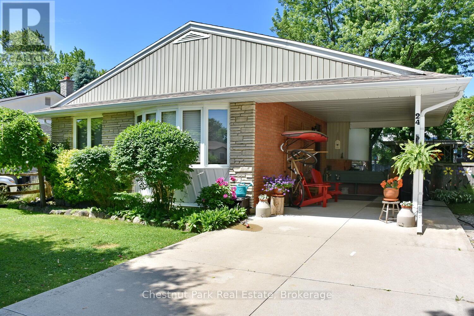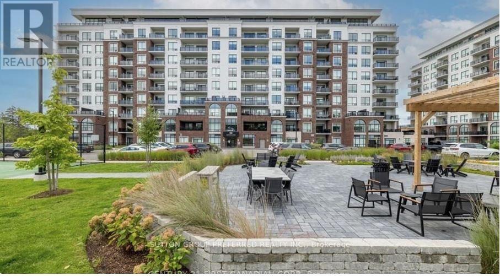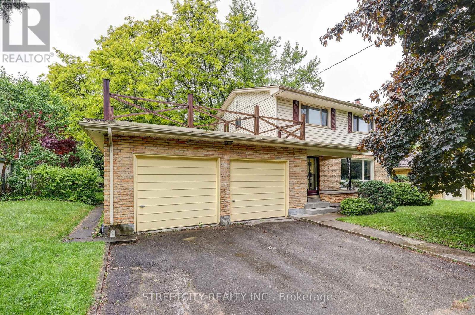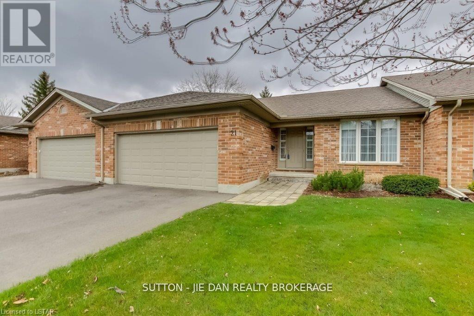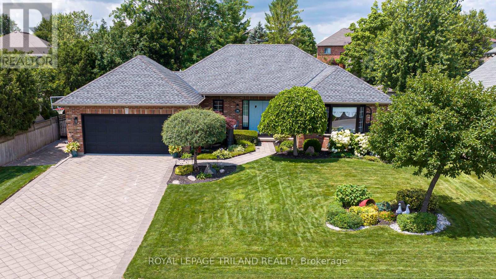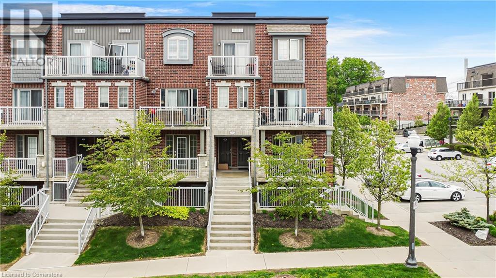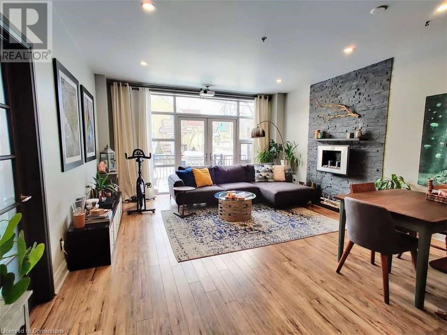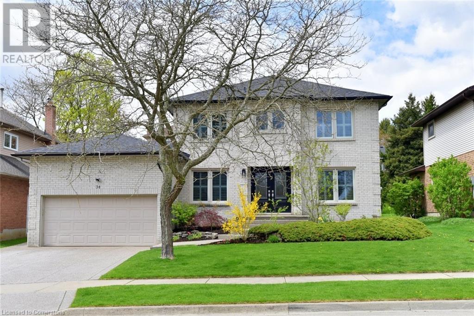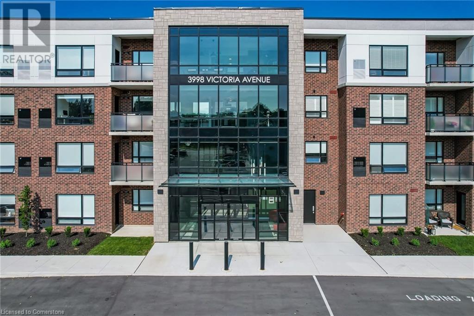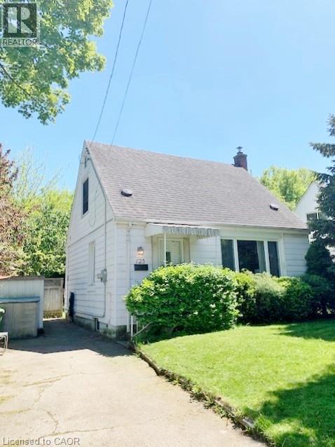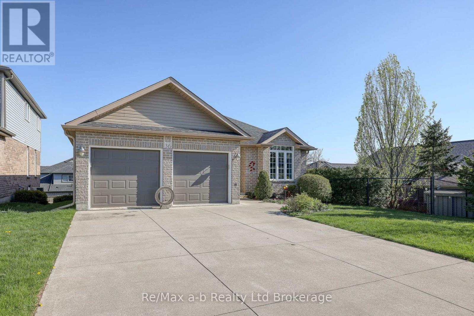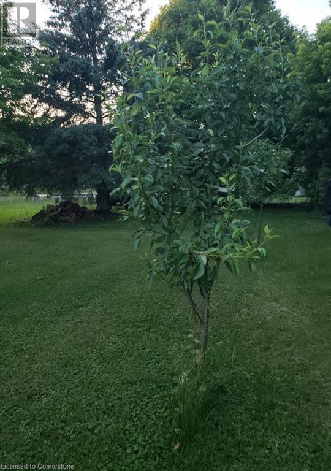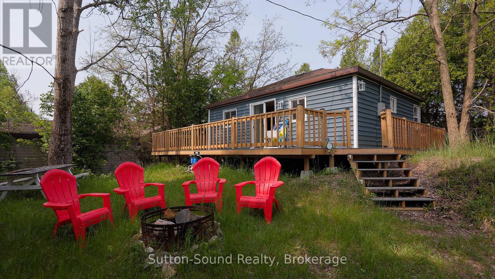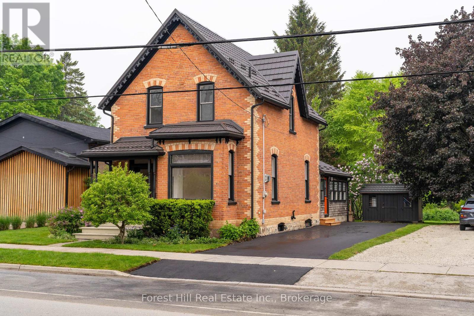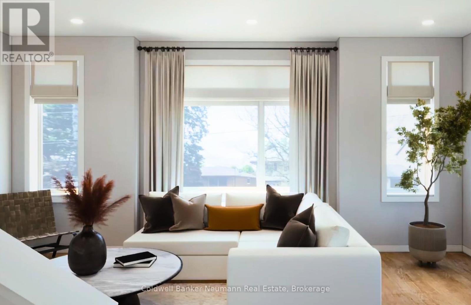152 Bean Street
Harriston, Ontario
Finoro Homes has been crafting quality family homes for over 40 years and would love for your next home to be in the Maitland Meadows subdivision. The Tannery model offers three distinct elevations to choose from, and this is the Tannery A. The main floor features a welcoming foyer with a closet, a convenient 2-piece bathroom, garage access, a spacious living room, a dining room, and a beautiful kitchen with an island. Upstairs, you'll find an open-to-below staircase, a primary bedroom with a walk-in closet, and 3-piece ensuite bathroom featuring a tiled shower, a laundry room with a laundry tub, a 4-piece bathroom, and two additional bedrooms. Plus, you’ll enjoy the opportunity to select all your own interior and exterior finishes! VISIT US AT THE MODEL HOME LOCATED AT 122 BEAN ST. (id:59646)
117 Thackeray Way
Harriston, Ontario
BUILDER'S BONUS!!! OFFERING $20,000 TOWARDS UPGRADES!!! THE CROSSROADS model is for those looking to right-size their home needs. A smaller bungalow with 2 bedrooms is a cozy and efficient home that offers a comfortable and single-level living experience for people of any age. Upon entering the home, you'll step into a welcoming foyer with a 9' ceiling height. The entryway includes a coat closet and a space for an entry table to welcome guests. Just off the entry is the first of 2 bedrooms. This bedroom can function for a child or as a home office, den, or guest room. The family bath is just around the corner past the main floor laundry closet. The central living space of the bungalow is designed for comfort and convenience. An open-concept layout combines the living room, dining area, and kitchen to create an inviting atmosphere for intimate family meals and gatherings. The primary bedroom is larger with views of the backyard and includes a good-sized walk-in closet, linen storage, and an ensuite bathroom for added privacy and comfort. The basement is roughed in for a future bath and awaits your optional finishing. BONUS: central air conditioning, asphalt paved driveway, garage door opener, holiday receptacle, perennial garden and walkway, sodded yards, egress window in basement, breakfast bar overhang, stone countertops in kitchen and baths, upgraded kitchen cabinets and more... Pick your own lot, floor plan, and colours with Finoro Homes at Maitland Meadows. Ask for a full list of incredible features! Several plans and lots to choose from – Additional builder incentives available for a limited time only! Please note: Renderings are artist’s concept only and may not be exactly as shown. Exterior front porch posts included are full timber. VISIT US AT THE MODEL HOME LOCATED AT 122 BEAN ST. (id:59646)
113 Bean Street
Harriston, Ontario
Stunning 2,174 sq. ft. Webb Bungaloft – Immediate Possession Available! This beautiful bungaloft offers the perfect combination of style and function. The spacious main floor includes a bedroom, a 4-piece bathroom, a modern kitchen, a dining area, an inviting living room, a laundry room, and a primary bedroom featuring a 3-piece ensuite with a shower and walk-in closet. Upstairs, a versatile loft adds extra living space, with an additional bedroom and a 4-piece bathroom, making it ideal for guests or a home office. The unfinished walkout basement offers incredible potential, allowing you to customize the space to suit your needs. Designed with a thoughtful layout, the home boasts sloped ceilings that create a sense of openness, while large windows and patio doors fill the main level with abundant natural light. Every detail reflects high-quality, modern finishes. The sale includes all major appliances (fridge, stove, microwave, dishwasher, washer, and dryer) and a large deck measuring 20 feet by 12 feet, perfect for outdoor relaxation and entertaining. Additional features include central air conditioning, an asphalt paved driveway, a garage door opener, a holiday receptacle, a perennial garden and walkway, sodded yard, an egress window in the basement, a breakfast bar overhang, stone countertops in the kitchen and bathrooms, upgraded kitchen cabinets, and more. Located in the sought-after Maitland Meadows community, this home is ready to be your new home sweet home. Don’t miss out—book your private showing today! VISIT US AT THE MODEL HOME LOCATED AT 122 BEAN ST. Some photos are virtually staged. (id:59646)
40 Anne Street W
Harriston, Ontario
This rare 4 bedroom end unit townhome offers 2,064 sq ft of beautifully finished living space and is ready for quick occupancy! Designed with a growing family in mind, this modern farmhouse style two-storey combines rustic charm with contemporary comfort, all situated on a spacious corner lot with excellent curb appeal.The inviting front porch and natural wood accents lead into a bright, well-planned main floor featuring 9 ceilings, a convenient powder room, and a flexible front room that's perfect for a home office, toy room, or guest space. The open-concept layout boasts oversized windows and a seamless flow between the living room, dining area, and the upgraded kitchen, complete with a quartz topped island and breakfast bar seating. Upstairs, the spacious primary suite features a 3pc ensuite and walk-in closet, while three additional bedrooms share a full family bath. Second floor laundry adds practical convenience for busy family life. Additional highlights include an attached garage with interior access, an unspoiled basement with rough-in for a future 2pc bath, and quality craftsmanship throughout. Experience the perfect blend of farmhouse warmth and modern design, with the reliability and style in the wonderful community of Harriston. Ask for a full list of premium features! Visit us at the Model Home 122 Bean Street. (id:59646)
30 Anne Street W
Harriston, Ontario
Step into modern farmhouse living with this beautifully finished end unit townhome available for immediate occupancy! 1,810 sq ft of thoughtfully designed space, this two storey home offers 3 bedrooms, 3 bathrooms, and a timeless exterior with clean lines, a welcoming front porch, and upscale curb appeal. The main floor features 9 ceilings, a spacious entryway, a convenient powder room, and a versatile flex room perfect for a home office, playroom, or reading nook. The open-concept layout flows effortlessly from the bright living room to the dining area and kitchen, where you'll find a large island with quartz countertops, breakfast bar seating, and ample cabinetry. Upstairs, the primary suite is a relaxing retreat with a walk-in closet and private 3pc ensuite. Two additional bedrooms share a stylish main bath, and the second level laundry adds everyday convenience. The attached garage provides extra storage and direct access into the home. Downstairs, the full basement is roughed in for a future 2pc bath and ready for your finishing ideas. This home perfectly blends the warmth of farmhouse charm with the clean lines and quality finishes throughout. Contact us today for a full list of features and inclusions or visit our Model Home located at 122 Bean Street in Harriston. (id:59646)
36 Anne Street W
Harriston, Ontario
Step into easy living with this beautifully designed 1,799 sq ft interior unit, where modern farmhouse charm meets clean, contemporary finishes in true fashion. From the moment you arrive, the light exterior palette, welcoming front porch, and classic curb appeal set the tone for whats inside.The main level features 9' ceilings and a bright, functional layout starting with a generous foyer, powder room, and a flexible front room ideal for a home office, reading nook, or play space. The open concept kitchen, dining, and living area is filled with natural light and made for both everyday living and weekend entertaining. The kitchen is anchored by a quartz island with a breakfast bar overhang, perfect for quick bites and extra seating. Upstairs, the spacious primary suite includes a walk-in closet and sleek 3pc ensuite with beautiful time work and glass doors. Two additional bedrooms, a full family bath, and convenient second level laundry round out this floor with thoughtful design. The attached garage offers indoor access and extra storage, while the full basement is roughed in for a future 2-pc bath just waiting for your personal touch. Whether you're a first-time buyer, young family, or down sizer looking for low maintenance living without compromise, this home checks all the boxes. Ask about the full list of features or visit our fully furnished Model Home at 122 Bean Street and explore all your options at Maitland Meadows. Come Home To Calm in Harriston. (id:59646)
102 Thackeray Way
Harriston, Ontario
Why settle for an ordinary semi when you can own one that feels more like a detached home? The Woodgate C is a stunning, brand new 2 storey semi-detached design only connected at the garage wall offering enhanced privacy, better sound separation, and unbeatable curb appeal. Move in ready and packed with upgrades, this modern home features a bold exterior blend of brick, stone, wood, and vinyl, large windows, a stylish garage door, and a covered front porch that invites you in. Step inside to main floor 9' ceilings, warm hardwood flooring, contemporary lighting, and a neutral colour palette that sets the stage for your personal style. The open concept main level is perfect for entertaining, with a sleek kitchen showcasing stone countertops, clean lined cabinetry, and a large island with breakfast bar seating. Upstairs, the spacious primary suite offers oversized windows, a walk-in closet, and a spa like ensuite with a tiled walk-in shower and glass enclosure. Two additional bedrooms and a full 4pc bath provide space for family or guests, while the upstairs laundry adds everyday convenience. The unspoiled basement includes a 3pc rough-in and egress window, giving you the flexibility to finish it as you like. Additional perks include: Oversized garage with man door and opener, saved driveway, fully sodded yard, soft close cabinetry, central air conditioning, Tarion Warranty and survey all included in the price. Visit the furnished Model Home at 122 Bean Street. (id:59646)
113 Thackeray Way
Harriston, Ontario
TO BE BUILT - THE HASTINGS model is ideal for those looking to right size without compromising on style or comfort. This thoughtfully designed 2 bedroom bungalow offers efficient, single level living in a welcoming, modern layout—perfect for retirees, first time buyers, or anyone seeking a simpler lifestyle. Step into the bright foyer with 9' ceilings, a coat closet, and space to greet guests with ease. Just off the entry, the front bedroom offers versatility—ideal as a guest room, office, or cozy den. The full family bath and main floor laundry closet are conveniently located nearby. At the heart of the home is an open concept living area combining the kitchen, dining, and great room perfect for relaxed daily living or intimate entertaining. The kitchen includes upgraded cabinetry, stone countertops, a breakfast bar overhang, and a layout that flows effortlessly into the dining and living areas. Tucked at the back of the home, the spacious primary bedroom features backyard views, a walk-in closet, and a private ensuite with linen storage. The basement offers excellent potential with a rough-in for a future bathroom and an egress window already in place. At the back, you will enjoy a covered area for a future deck/patio, and of course there is a single attached garage for your enjoyment. BONUS UPGRADES INCLUDED: central air conditioning, paved asphalt driveway, garage door opener, holiday receptacle, perennial garden and walkway, sodded yard, stone countertops in kitchen and bathrooms, and more. Ask for the full list of included features and available lots! Multiple floor plans available to suit your needs.** Model Home Located at 122 Bean Street. Photos shown are artist concept or of a completed model on another lot and may not be exactly as shown.** (id:59646)
109 Thackeray Way
Harriston, Ontario
TO BE BUILT - Designed with growing families in mind, The HARRISON A model is a stylish and functional two-storey home offering a flexible layout, quality finishes, and the ability to personalize your interior and exterior selections. This design features 3 bedrooms, 2.5 bathrooms, and a double car garage all wrapped in timeless curb appeal with a charming covered front porch. Inside, you’ll love the 9’ ceilings and large windows that flood the main floor with natural light. The open concept layout offers plenty of space for entertaining, while a dedicated mudroom off the garage keeps the chaos of daily life in check. The kitchen features stone countertops, modern cabinetry, and a great flow into the living and dining areas, perfect for busy family life. Upstairs you'll find three generously sized bedrooms, a beautifully tiled baths, and a convenient second-floor laundry room. The primary suite includes a walk-in closet and a private ensuite with stylish finishes and added storage. Additional features you will appreciate: hardwood floors on the main level, tiled bathrooms, gas furnace, central air conditioning, paved driveway, sodded lawns, garage door openers and so many more amazing touches already included in the price. Looking for more space? The basement awaits your finishing touches but comes with a rough-in for a future bathroom. Ask about the available 4 bedroom version of this floor plan! Don’t miss this opportunity to create your dream home from the ground up. Choose your finishes and make it truly yours. Visit the Model Home at 122 Bean Street to walk through this design or to view other available floor plans and speak with a sales representative.**Photos may include upgrades or show a completed version of this model on another lot and may not be exactly as shown.** (id:59646)
116 Stuckey Avenue
Baden, Ontario
Welcome to 116 Stuckey—a beautifully upgraded family home nestled in a sought-after neighbourhood with top-rated French Immersion schools. This 3-bedroom, 4-bathroom home offers the perfect blend of luxury, comfort, and functionality across three fully finished levels. From the moment you step inside, you’re welcomed by rich hardwood floors, elegant pot lighting, and an open-concept layout designed for both daily living and upscale entertaining. The heart of the home is the gourmet kitchen, complete with granite countertops, stainless steel appliances, a double oven, and decorative columns that add timeless character. Upstairs, you’ll find three generously sized bedrooms, all with hardwood flooring. The luxurious primary suite is a serene retreat, featuring a walk-in closet, skylight, and a spa-like 4-piece ensuite with a jetted tub. A sleek 3-piece guest bath and an upgraded laundry area with modern washer and dryer add to the thoughtful design. The versatile office/family room features a cozy gas fireplace and can easily be converted into a fourth bedroom—perfect for guests, a growing family, or a quiet workspace. Outside, enjoy a beautifully landscaped backyard oasis with a pergola-covered deck, the front of the home showcases $25,000 in professional masonry and landscaping. Outdoor lighting is set on timers, offering effortless ambiance. The fully finished basement adds extra living space with custom lighting, a modern 3-piece bath, and generous storage. Mechanical updates include a refurbished furnace and new central A/C—both in 2024. Additional features include remote-controlled lighting in the kitchen, basement, and primary bedroom. The 2-car garage offers overhead storage, rubber flooring, and MyQ garage door openers—allowing control and monitoring from your smartphone with remote access and scheduling features. This exceptional home is move-in ready and designed for modern living. Don’t miss your chance to make it yours. (id:59646)
187 Daimler Drive
Kitchener, Ontario
Welcome to your dream home a fully upgraded, move-in-ready detached masterpiece, offering over $70K in luxurious upgrades and exceptional craftsmanship. Featuring four expansive bedrooms and three spa-inspired full bathrooms, every corner of this home radiates style and sophistication. Step inside to discover gleaming hardwood floors, custom cabinetry, elegant granite countertops, and brand-new stainless steel appliances (2024), all designed to elevate your living experience. The bathrooms showcase exquisite Italian quartz vanities, blending luxury with everyday functionality. The fully finished basement is an entertainers paradise, complete with a stylish bar kitchen. Step outside to your private backyard oasis, where a covered deck provides the ultimate space for relaxing or entertaining year-round. Offering incredible potential for a legal duplex conversion or a private in-law suite, this property is an excellent opportunity for multi-generational living or generating rental income. Perfectly positioned near top-rated schools, Chicopee Ski & Summer Resort, Fairview Park Mall, and with easy access to Highway 401, this home combines luxury, location, and lifestyle into one spectacular (id:59646)
56 Kilkerran Crescent
Kitchener, Ontario
Welcome to 56 Kilkerran Crescent, a beautifully maintained and thoughtfully updated four-level backsplit situated on a quiet, family-friendly crescent just steps from the peaceful Strasburg Creek trails. This exceptional home offers a perfect blend of comfort, style, and functionality, making it ideal for modern family living. Upon entering, you'll immediately notice the attention to detail and quality craftsmanship evident throughout the home. The bright, open-concept main living and dining areas provide an inviting space for entertaining guests or enjoying memorable family dinners. The stunning, fully renovated kitchen is a chef’s dream, featuring sleek quartz countertops, a stylish backsplash, black stainless-steel appliances, and solid maple cabinetry with 17 soft-close dove-tailed drawers. The oversized island with seating for four serves as the perfect hub for casual meals and engaging conversations. Upstairs, you'll find three spacious bedrooms filled with natural light, complemented by a beautifully remodeled full bathroom showcasing contemporary finishes. The lower level, visible from the kitchen, offers a cozy family room with a gas fireplace, a fourth bedroom, a second stylish full bathroom, and a large laundry area. Modern vinyl flooring throughout ensures durability and ease of maintenance for busy family life. Step outside into your private outdoor retreat. The backyard features a heated saltwater inground pool—perfect for warm summer days and relaxing evenings—along with professionally landscaped gardens completed in 2022. This tranquil outdoor space is ideal for entertaining, outdoor activities, or simply unwinding in a peaceful setting. Located in a highly desirable area, close to scenic trails and family amenities, 56 Kilkerran Crescent combines stylish updates with practicality and convenience. Don't miss the opportunity to make this wonderful house your new home! (id:59646)
61 Harwood Road
Cambridge, Ontario
This 2,800 square foot double garage home in the sought-after West Galt neighbourhood is a must-see. This home's main floor offers ample living space. Upon entering the house, the large foyer is grand for greeting family and friends. A formal living room and formal dining room provide extra space for entertaining. Working from home is no problem; a main floor office will provide the space and privacy needed to get the job done. Along the back of the house, you will find the eat-in kitchen with a sliding door to the spacious, fully fenced yard, and a family room with a fireplace. Finishing the main floor includes a two-piece bathroom and laundry room with access to the garage and side yard. The upper level features the Primary bedroom, complete with his and her walk-in closets and a primary en-suite with a soaker tub and a separate shower—three additional bedrooms and a full 4-piece bathroom complete this level. (id:59646)
6 Evergreen Drive
Guelph (Kortright East), Ontario
Charming 60's brick bungalow steps from the University of Guelph! Packed with character and potential, this solid all-brick bungalow sits on a beautifully oversized, mature (110ft x 130ft) lot in a sought after neighborhood. Inside, you'll find original hardwood floors, two cozy fireplaces, and large windows that flood the space with natural light. Offering 3 spacious bedrooms and 2 bathrooms, this home balances retro charm with everyday functionality. The separate entrance to the basement opens up a world of opportunity ideal for an in-law suite, rental unit, or additional living space. Whether you're looking for a smart investment, a family home in a sought-after location, or a property to personalize and grow with, this one checks all the boxes. Don't miss your chance to own in one of Guelphs most desirable, tree-lined neighborhoods. (id:59646)
39 - 209472 Highway 26
Blue Mountains, Ontario
Ideally located, this ground floor end unit gives you access from the living room to a spacious patio style deck to enjoy private quiet time. The freshly painted one bedroom, one bath unit is bright and cheery. An attractive open kitchen with bar area and a fourpiece bath complete the living space. Corner gas fireplace with remote control as main heat source with electric baseboard heat as a back up. Ample storage inside and outside storage room to accommodate all your sports equipment including exterior bike racks, interior bike storage room, and exterior kayak rack. Craigleith Shores offers an outdoor pool, sauna facility, exercise room, in building laundry facility, bike racks, kayak rack, lobby lounge, and convenient mailboxes including courier/Amaxon locked drop boxes in lobby. A walk outside and you have access to the Georgian Trail. A short stroll to Georgian Bay/Northwinds Beach. Minutes to Collingwood, Blue Mountain and Thornbury. Economical weekend or full time living - either option is worth consideration. (id:59646)
1330 Hwy 518 Highway W
Mcmurrich/monteith (Mcmurrich), Ontario
Known as Doe Lake Camp Girl Guides of Canada/Guides Du Canada., this unique & very special property is being offered for sale for the first time since 1949. The site is comprised of 6 land parcels located on both the north (Lakeside) and south (Trailside) sides of Hwy 518 with the main entrance & road into the camp located off the north side of Hwy 518. Four of the parcels comprise approximately 5,990 Feet of waterfrontage on Doe Lake. Two parcels front on the south side (Trailside) of Hwy 518 and have no waterfront. Total acreage of the mainland property is approximately 440 acres. A seventh parcel offered for sale as part of this package is Reazin Island which is offshore from the main part of the property on Doe Lake. It consists of 32 acres but is undeveloped with no docking area. Approximately 25-30% of the Doe Lake Camp property is developed, primarily on the north side of Hwy 518 (Lakeside) including 7 winterized buildings with accommodation and dining for 150 persons & many more 3 season lodges and related structures. There are 6 major serviced campsite areas developed on the south side of Hwy 518 (Trailside) accessed by a tunnel under Hwy 518 or by gated entrances off Hwy 518. There is a developed waterfront area with sandy beach, docks & a 2 level Boathouse for watercraft & water programs storage. Other program areas include a climbing wall, high and low ropes courses, gymnasium & the property is further developed with roads, hiking trails & utility corridors (for hydro & water). Zoning of all parcels except one undeveloped parcel is Institutional. A full information package is available to interested Buyers. This is a perfect opportunity for those organizations seeking a fantastic campsite for their programs or for resort development. Please,...no walk-ins and all visitors must be accompanied by their Realtor. (id:59646)
120 Cameron Street N
Kitchener, Ontario
Whether you're seeking a family home, a mortgage helper, an in-law suite, or turnkey rental, the flexibility here is exceptional. A true rare gem in the heart of Kitchener, this stunning century-style home blends timeless elegance with modern luxury. Fully renovated and upgraded to the nines, every detail has been thoughtfully curated, nothing has been overlooked. Sitting on a desirable corner lot in a vibrant, family-friendly neighbourhood, this home feels warm and welcoming the moment you arrive. The charming front porch is perfect for sipping your morning coffee and taking in the peaceful surroundings. Inside, the main floor features soaring ceilings, abundant natural light, hardwood floors and a layout that respects the homes historic character while offering modern comforts. The kitchen boasts quartz counters, sleek cabinetry with ample storage, and stainless steel appliances, flowing into spacious living and dining areas ideal for entertaining. Up the maple hardwood stairs, you'll find a spa-like bathroom and beautifully finished bedrooms designed for both comfort and style.The finished attic adds even more value, transformed into a cozy living space with a bed setup, it's perfect for guests, a home office, or creative retreat. The legal duplex layout includes a fully separate lower-level suite with private access and laundry, offering proven Airbnb income success. Outside, enjoy a landscaped yard and ample parking. Located just minutes from parks, schools, transit, and downtown Kitchener, this is more than a house, it's a piece of history reimagined for modern living and they just don't make them like this anymore. Don't miss this one-of-a-kind opportunity. (id:59646)
54 Yeaman Drive
Cambridge, Ontario
Modern, Updated 3 Bed Home in a Desirable Location. Discover this beautifully updated 3 bed home located in one of the area’s most desirable neighbourhoods. Featuring a modern design with quality finishes throughout, this property offers both comfort and functionality. Highlights include a bright and inviting living area, fully finished basement offering flexible space for a family room, home office, extra bedroom or additional storage. The backyard is perfect for outdoor enjoyment, with no rear neighbours! Ideally situated within walking distance to parks, schools and churches, this home is perfect for families or anyone seeking convenience and community. Don’t miss your chance to own this move-in ready property in a prime location. (id:59646)
239 Auburn Drive Unit# 613
Waterloo, Ontario
ONE MONTH FREE RENT** PLUS 1 FREE PARKING SPOT FOR 12 MONTHS. These are the move in incentives we are currently offering. This large 2 bedroom apartment features two full bathrooms. It is newly renovated with luxury vinyl plank flooring. The countertops are granite. Fridge, stove and dishwasher are included. You even have insuite laundry! This building is situated in a family friendly neighbourhood close to schools, parks, shopping, transit, the university, uptown and the expressway. Call today for a private showing. **Conditions apply, call for details. (id:59646)
183 Garden Crescent
Hamilton, Ontario
Welcome home! This freshly painted home (June 2025) with unique multi level design. Featuring large entry way walk in closet. Up a short flight of stairs, to your main floor with spacious living room, separate dining room and large kitchen loaded with cupboards, and Granite counters! Convenient 2 pce bath too! Living room features walk out through sliding doors to two tiered deck, with gazebo and shed. heading towards the bedroom level, you have an additional storage with spacious closet, a few more steps and you reach the 3 bedrooms, all with NEW carpet (June 2025) and light fixtures. 4 pce bath with glass sink. Basement level features, large family room with fireplace (as is), separate laundry area and furnace room. Loaded with storage! Large driveway with 1.5 car garage. Some pictures are virtually staged . Quick close possible, close to shopping, buses and highway access. Easy walk to park and schools. (id:59646)
4969 Alexandra Avenue
Beamsville, Ontario
Welcome to this charming home tucked away at the end of a quiet street, with only one direct neighbour—providing both privacy and a peaceful setting. As you step inside, you're welcomed by a bright landing with a split staircase—leading you up to the main living space or down to the finished basement. The upper level features an open-concept kitchen and living area with tall ceilings, two spacious bedrooms, and a full bathroom—perfect for everyday living and entertaining. Downstairs, you'll find a large family room, a third bedroom, and another full bathroom. The lower level also includes a second kitchen and a separate entrance, making it ideal for in-law living or future conversion potential. Enjoy the outdoors in your spacious, fully fenced yard—perfect for kids, pets, or hosting summer get-togethers. Also has concrete decks for entertaining. Additional updates include new front and back doors (2024), a new furnace (2020), updated lighting (2023), new upstairs flooring (2023), and updated toilets (2025). A great opportunity in a quiet location—don’t miss it! (id:59646)
2210 Lakeshore Road Unit# 803
Burlington, Ontario
Welcome to Unit 803 at 2210 Lakeshore Road — a truly rare opportunity to own a two-bedroom, two-bathroom condo with uninterrupted, panoramic lake views that will take your breath away. Watch the birds glide, ships sail, and listen to the rhythmic sound of waves from what may be the most tranquil full-length balcony in all of Burlington. This stunning residence has been renovated from top to bottom, featuring new engineered hardwood floors, a show-stopping chef’s kitchen with high-end stainless steel appliances, a built-in wine fridge, and all-new electrical throughout. The primary bedroom retreat offers a fully customized closet and a beautifully updated ensuite complete with a large walk-in shower, double sink vanity, and a dedicated makeup area—ready for you to simply move in and start living. The second bedroom is generously sized and can serve as a guest room or a light-filled office with serene views. The unit also comes with three prime parking spaces and a good-sized locker, something almost never seen in condo buildings. The building itself is home to wonderful residents and offers impressive amenities, including two full gyms, a library, an outdoor pool, a sauna, and a workshop. A recently completed, extensive interior design refresh has beautifully updated the grand lobby and all common hallways. Tucked just a five-minute stroll from downtown, you’re close to everything—but still outside the hustle and bustle. This unique unit won’t last long. Don’t miss your chance to call it home. (id:59646)
24 Ferguson Road
Collingwood, Ontario
Welcome to this charming 3-bedroom 2 bathroom home located in the heart of Collingwood. With the same devoted owners for over 36 years, this residence exudes pride of ownership and meticulous care. Multi level, allows for more living and recreational space throughout the home. Separate dinning and kitchen areas along with a spacious living room, will give couples, families space to gather and come together. Featuring an outdoor shed, storage under the upper back deck along with a second attached shed, a pergola and landscaped backyard, parking for six vehicles, including a carport and RV parking on the side, this home has maximized the outdoor space. Situated near walking trails, a short drive to many golf courses and to the ski hills, this home offers an ideal blend of nature and convenience. A highlight of this property is the backyard, perfect for gatherings with family and friends. This home blends indoor and outdoor living, offering a haven for those who appreciate both comfort and style. With its well-maintained features and proximity to recreational amenities, this property truly embodies the essence of recreational living. (id:59646)
9 Waldie Crescent
Brantford, Ontario
Welcome to 9 Waldie Crescent—this beautifully renovated home is located in the desirable West Brant community, close to schools, parks, and trails. Offering 3,345 square feet of finished living space, this 2-storey home includes a legal separate dwelling in the basement, perfect for an in-law suite or rental income potential. The main floor features 9-foot ceilings and has been freshly painted throughout (2024/2025). Step into the spacious foyer that leads to a versatile office, also ideal as a den. The formal dining room is perfect for hosting larger dinners, highlighted by coffered ceilings, crown moulding, and hardwood floors. The open-concept kitchen, living room, and eat-in area create the perfect space to entertain family and friends. A natural gas shiplap fireplace with built-ins on either side serves as the focal point of the room. The renovated kitchen (2025) boasts new cabinetry, quartz countertops, stainless steel appliances, and a central island. Sliding doors open to the fully fenced backyard featuring a deck and a large shed/workshop—an ideal space to enjoy the warmer months. A stylish powder room completes the main level. Upstairs, the primary suite includes two walk-in closets and an ensuite with double sinks, a soaker tub, and a stand-up shower. The upper level also offers three additional bedrooms, a full bathroom, a large laundry room, and a bonus space—perfect for a home office—with access to the upper balcony. The basement features a legally separate dwelling with a bedroom, 3-piece bathroom, separate laundry, living room, and eat-in kitchen. Check out the feature sheet for more details! (id:59646)
9 Waldie Crescent
Brantford, Ontario
Welcome to 9 Waldie Crescent—this beautifully renovated home is located in the desirable West Brant community, close to schools, parks, and trails. Offering 3,345 square feet of finished living space, this 2-storey home includes a legal separate dwelling in the basement, perfect for an in-law suite or rental income potential. The main floor features 9-foot ceilings and has been freshly painted throughout (2024/2025). Step into the spacious foyer that leads to a versatile office, also ideal as a den. The formal dining room is perfect for hosting larger dinners, highlighted by coffered ceilings, crown moulding, and hardwood floors. The open-concept kitchen, living room, and eat-in area create the perfect space to entertain family and friends. A natural gas shiplap fireplace with built-ins on either side serves as the focal point of the room. The renovated kitchen (2025) boasts new cabinetry, quartz countertops, stainless steel appliances, and a central island. Sliding doors open to the fully fenced backyard featuring a deck and a large shed/workshop—an ideal space to enjoy the warmer months. A stylish powder room completes the main level. Upstairs, the primary suite includes two walk-in closets and an ensuite with double sinks, a soaker tub, and a stand-up shower. The upper level also offers three additional bedrooms, a full bathroom, a large laundry room, and a bonus space—perfect for a home office—with access to the upper balcony. The basement features a legally separate dwelling with a bedroom, 3-piece bathroom, separate laundry, living room, and eat-in kitchen. Check out the feature sheet for more details! (id:59646)
106 - 480 Callaway Road
London North (North R), Ontario
MAIN FOOR 2-bedrooms with 2-baths luxurious Condo located in prime North London. It is close Shopping Mall, restaurants, library, Western University, Golf course, and so on. This unit is facing north which is quiet away from a main road. The primary bedroom has a walk-in closet and ensuite with double sinks and jacuzzi. Open concept living space features a dinning area, a kitchen with quartz countertops, and a glass door to a patio. This unit comes with one underground parking space. It also has visitor rental unit, fitness room, party room, and golf simulator. Heat and water are included. (id:59646)
115 East Street E
London East (East M), Ontario
Welcome to 115 East St! Prime opportunity in East London! This beautifully updated, ready to move in, one floor home is the perfect starter home for a couple or a family. This home features a full front 21' x 7' ft covered front porch, detached single car garage with extra storage behind it, lots of parking and a large backyard. The main floor offers a living room with maple hardwood flooring and 2 spacious bedrooms, full bathroom and a updated eat-in kitchen. Lower level has a large family room, additional good-sized bedroom, kitchenette and a laundry room. Enjoy the outdoors in the private, treed backyard, perfect for bonfires or BBQ with friends and family. Awesome location - within steps to Thames Valley Walking Trails, Rivers Edge Disc Golf Course, Julien Skate Park, City wide Sports Park, library, shopping, transportation and the 401 highway. Don't miss your opportunity to move into this home! It will not last long! All measurements approximate and to be verified by the Buyer. (id:59646)
76 Bloomfield Drive
London North (North J), Ontario
Welcome to 76 Bloomfield Drive a rare opportunity in one of London's most sought-after neighborhoods, just steps from Western University. This well-maintained two-storey home offers the perfect combination of space, privacy, and unbeatable location. Situated on an impressive 75 ft x 195 ft lot, the property features a beautifully secluded backyard oasis with no rear neighbors overlooking your inground pool, ideal for summer relaxation and entertaining. Inside, you'll find 4 generously sized bedrooms and 2 bathrooms, offering ample space for growing families or hosting guests. The attached two-car garage provides convenience and ample storage. An added bonus is the spacious rooftop patio, great for entertaining, outdoor dining, or potential for future development. This home is nestled in a tranquil, family-friendly community close to top-rated schools; Orchard Park and St. Thomas More, scenic parks, and a wide range of shopping and dining options. Don't miss your chance to own a spacious, private retreat in a prime location. Schedule your private showing today! (id:59646)
21 - 1755 Louise Boulevard
London North (North R), Ontario
Excellent one floor condo located in one of most desirable area in North London! 1398 SqFt plus 700 SqFt finished basement. 2+1 bedroom with 3 full bath. Minutes drive to Western University, University hospital, Masonville mall. Library, shoppings, restaurants & natural trails! Hardwood floor on main. Master bedroom with luxury ensuite and walk in closet. Eat in kitchen off the deck with awning perfect for summer outdoor relaxing. Formal dinning room connected with great room with vaulted ceiling perfect for family gathering. Lower level has fully finished basement with luxury jaccuzi, bedroom/den or home office/gym. heated floor in washroom in the basement. Granite countertop on all three bathrooms. Sifton quality built. Excellent schools: Masonville P.S & A.B Lucas S.S. You will love it! Great for first time home buyer, empty nesters! (id:59646)
36 Wingreen Lane
Middlesex Centre (Kilworth), Ontario
Welcome to Paradise! This property is a stand out in the desired Kilworth/Komoka area, with a 5 bedroom, all brick bungalow and a large, landscaped backyard and inground pool. Pride of ownership is evident when you enter the home through the double front doors, where you will see a large, open concept layout with 12 high shiplap ceilings and plenty of natural light shining in. The main floor features 3 bedrooms, including the primary bedroom that has a spacious 5-piece ensuite with a shower and soaker tub. The large and open living area offers plenty of space for a formal dining table and a family seating area by the natural gas fireplace. The kitchen is well lit with undercabinet lighting and natural light coming in from the windows looking out to the fully landscaped backyard. The granite stone countertop, built-in gas range and oven, plus an island make this an ideal space for preparing meals for the whole family. Enjoy your morning coffee in the dine-in bistro area where there is a cozy café counter and pantry with sliding barn door for extra kitchen storage. The fully finished lower level boasts 1,600+ sqft of living space and features 2 additional bedrooms, a kitchenette, and a newly updated, monochrome inspired 3-piece bathroom. Granny-suite potential does exist with a separate entrance to the lower level from garage and exterior side door. The 0.3 acre grounds are meticulously maintained and feature mature, lush greenery and professional landscaping throughout. The backyard is an oasis of its own and features a stone patio area with wall seating in both the sun and shade. The heated saltwater pool is pristine and surrounded by landscaping stone and also a large grass area just adjacent. The pool house cabana and the fairytale inspired garden shed will truly make you feel like you are at a resort in your very own backyard. Don't miss your chance to make this slice of heaven your next family home. (id:59646)
61 - 1375 Whetherfield Street
London North (North M), Ontario
Excellent newer townhouse built in 2020! Popular Oakridge crossing area with all convenience and natural trails around! 3 spacious bedrooms with 3 full bathrooms with single garage ( 20x10). 2349 Sq.Ft with Fully fished basement. Quality engineer hard floor in the living room and basement throughout. Quartz counter top. Ceramic tiles in bathrooms, laundry room. Master bedroom has 3 pc En-suite with elegant glass shower. Covered deck great for outdoor relaxing ( 13x10). Fully finished basement has vinyl flooring throughout with one bedrooms, one full bath and huge rec-room with study or family entertainment area. Conveniently located with minutes Drive to Western University. Close to Costco, TNT grocery store, library, restaurants. Direct bus to Western University, Fanshawe College & Downtown. Surrounded by all these amenities, yet close to Nature! Trails close by perfect to get fresh air & enjoy the nature in the city! Great for starters, young professionals or empty nesters! Hurry! Won't stay long! (id:59646)
1260 Lawson Road
London North (North I), Ontario
Excellent newer house in fast growing Northwest London! This well maintained 3 bedrooms & 3.5 bathroom home features 1824 Sq.Ft above grade and 744 Sq.Ft finished basement. Engineer hardwood floor, ceramic tile. Home office at main floor excellent for teenager study room as well. Open concept kitchen with eating area off the backyard with wooden deck. Gas fireplace in the living room. Lundry room on main floor with mudroom to Garage. Second floor has spacious three bedrooms, master bedroom luxury 5 piece ensuite including shower and jetted whirlpool tub. Professionally finished basement has wet bar kitchenette, build in speakers and 3 piece full bathroom. Excellent family entertainment area or extra space for study, kids playing. Walking distance to the public transit direct to Western University, restaurants, shoppings, grocery. Excellent opportunity! Don't miss it! (id:59646)
20 Sienna Street Unit# C
Kitchener, Ontario
Welcome home to 20C Sienna Street in Kitchener's sought after West end. This bright and spacious 2-bedroom, 1.5-bath townhouse combines comfort, style, and convenience. Featuring sleek stone countertops, stainless steel appliances, and in-suite laundry, this home is designed for modern living. The open-concept layout spans two levels, offering a functional flow with plenty of natural light. Enjoy the ease of parking right outside your door, and take advantage of the unbeatable location—close to restaurants, shopping centres, grocery stores, and schools. A perfect fit for first-time buyers, down-sizers, or savvy investors! (id:59646)
165 Duke Street E Unit# 103
Kitchener, Ontario
For more info on this property, please click the Brochure button. Urban Oasis, Effortless Living: Your Downtown Kitchener Condo Awaits! Imagine stepping into your bright and airy 940+ sq ft condo with soaring 9 ft ceilings, where a stylish, brand-new bathroom and refreshed kitchen offer modern living at its finest. Forget worries with a new furnace and AC (2024) ensuring year-round comfort and efficiency. Work-life balance? Nailed it. Enjoy the convenience of two underground parking spots and a storage locker, while being steps from everything. Think vibrant cafes, trendy restaurants, entertainment, and yes – your direct connection to the fresh, local goodness of the Kitchener Farmer's Market for effortless grocery runs and community vibes. Unwind on your own private patio, perfect for morning coffee, evening grilling, or simply soaking up the downtown energy. Inside, the open concept living space offers endless possibilities – create a dedicated work-from-home zone, a cozy reading nook, or a stylish dining area. The updated kitchen boasts refreshed cabinets and all essential appliances, making cooking & hosting a joy. Retreat to your spacious king-size bedroom and enjoy the modern comfort of your full bathroom. This isn't just a condo; it's a low-maintenance lifestyle in a prime location with incredibly low condo fees covering everything from heat and water to parking and even window cleaning! Whether you're a young professional craving urban connectivity, someone looking to downsize and enjoy walkable convenience, or an investor seeking a top-tier location near tech hubs like Google and Communitech, universities, and major transit (LRT, expressway), this is your chance. Secure entry and elevator access provide peace of mind. (id:59646)
157 Weir Street N
Hamilton, Ontario
Welcome to 157 Weir St N, this delightful 1.5-story home offers 3 bedrooms and 1.5 bathrooms in the great city of Hamilton. With a spacious yard, this home is perfect for outdoor gatherings and relaxation. Enjoy the convenience of main-floor living, with a full bathroom, and comfortable bedroom on the main floor. It also features a large living room, upgraded kitchen and dining area with charming built-in storage benches. Upstairs you will find 2 spacious bedrooms and a 2 pce bathroom, providing privacy and separation from the main living areas.The fully finished basement offers additional living space, perfect for a family room, home office, or play area. Parking is a breeze with ample street parking and the laneway and parking spot in the back. This home is close to schools, shopping, and provides easy access to the highway, making it ideal for commuters. Plus the updated Furnace (2015), AC (2021) and Shingles (2016) provide ease of mind to new buyers! Don't miss the opportunity to make this inviting home yours! (id:59646)
1276 Maple Crossing Boulevard Unit# 1109
Burlington, Ontario
Immaculate turn key urban condo is positioned in the highly sought after Grande Regency offering approx.1059 sq ft (as per condo corp documents) living with parking and a locker. This 1 bedroom plus den unit has 2 full bathrooms (1-3pc; 1-4pc) and a sun room off the kitchen offering stunning Escarpment and Bay views to enjoy! The primary bedroom includes a PAX wardrobe and it’s 4 pc spa-like ensuite is truly a retreat. Den has wall to wall PAX wardrobes for extra storage. Features include: luxury vinyl flooring laid in a herringbone pattern in LR/DR, den, sunroom and bedroom spaces, reclaimed barn hall closet doors, kitchen is sleek and modern with quartz counter tops, Stove has induction cooktop, upgraded light fixtures throughout, and in-suite laundry (front loader washer/dryer (Oct 2024)). Steps from the Lake/Spencer Smith Park/downtown and a vast range of other amenities. Condo fee: Heat, hydro, water, cable. Facilities offer: 24-hour security/concierge, rooftop patio, library, gym, outside in-ground pool, tennis/racquetball/squash courts, BBQ area, party room rooftop terraces, fitness centre, guest suites, EV-charging stations and 1 car wash station. RSA. (id:59646)
34 Suter Crescent
Dundas, Ontario
Welcome to 34 Suter Crescent, nestled in the charming community of Dundas! This beautifully maintained home offers the perfect blend of comfort, convenience, and modern updates. Ideally located near top-rated schools, scenic conservation areas, and vibrant parks, this property provides an exceptional lifestyle for families and nature lovers alike. This big, beautiful home features 4 + 1 bedrooms, 4 bathrooms, a large living/dining room and an open concept kitchen family room. Step into the stunning backyard oasis, complete with a new concrete patio (2022), an outdoor TV, and an inviting entertainment space—perfect for hosting guests or enjoying quiet evenings under the stars. Inside, the finished basement offers additional living space, ideal for a cozy retreat or home office. The newer primary ensuite (2018) is a standout feature, boasting contemporary finishes and thoughtful design for ultimate relaxation. Other key updates include an exposed aggregate front steps and driveway (2016), a durable roof (2017), and a brand-new furnace and air conditioner (2024), ensuring peace of mind for years to come. This home is more than just a place to live—it's a lifestyle. Don't miss the opportunity to make 34 Suter Crescent your forever home! Book your showing today! (id:59646)
3998 Victoria Avenue Unit# 102
Jordan, Ontario
Welcome to Adelaar, unit 102. Nestled in the heart of Vineland with Lake Ontario to your North, this condo is conveniently located to many amenities and is home to many fruit farms and wineries. Welcome home to this spacious 2 bedroom plus den, 1 bathroom sunlit condo facing the west. This corner unit on the ground floor has a spacious private walk out with escarpment views and gorgeous sunsets. This welcoming layout offers ample kitchen storage, with stainless steel appliances and generous island open to dinette and living room. This unit comes complete with in-suite laundry. Tenant is responsible for gas & hydro. Make this Your Niagara Home! (id:59646)
35 Scullers Way Unit# 16
St. Catharines, Ontario
Experience refined living in this exceptional raised bungalow condominium, designed for those who value space, style, and convenience. Located in the sought-after Scullers Way enclave of Port Dalhousie, this 3-bedroom, 2.5-bath home boasts over 2,000 sq. ft. of total finished living space, offering the perfect blend of sophistication and comfort. The open-concept main floor is flooded with natural light, thanks to expansive windows in the great room, creating a bright and inviting atmosphere. A spacious primary bedroom with a private ensuite ensures a serene retreat. Step through sliding doors off the dining area onto a covered 15X12 ft. deck complete with gazebo, perfect for morning coffee or evening gatherings, while overlooking the generous backyard. The fully finished basement features above-grade windows for maximum light, a separate walk up access. This extra living space is ideal for entertaining or accommodating guests. Nestled near the picturesque Martindale Pond and walking trails, this location is perfect for leisurely strolls and embracing nature. Discover the ultimate downsizing opportunity that blends luxury with a low-maintenance lifestyle. (id:59646)
25 Jason Square
Brampton, Ontario
Tucked away on a private, family-friendly street, this beautifully updated detached 2-storey home offers charm, comfort, and convenience—all in one package. Situated close to schools, parks, and everyday amenities, it’s the ideal setting for families looking to put down roots in a quiet yet connected Brampton neighbourhood. The exterior boasts a well-maintained façade with a double-wide driveway, mature trees, and a quaint wooden front porch—perfect for morning coffee or evening chats. Step inside to a sun-filled interior where warmth and pride of ownership are evident throughout. The main floor features a recently renovated kitchen (April 2023), showcasing newer cabinetry, tile backsplash, pot lights, and stainless steel appliances including hood range, fridge, stove, and dishwasher. The bright and spacious living room is anchored by a charming bay window and durable laminate flooring, while the cozy dining area—complete with crown moulding—overlooks the living space and offers a walkout to the backyard for easy indoor-outdoor living. Upstairs, the primary bedroom features modern luxury vinyl flooring, while two additional nicely sized bedrooms are finished with laminate flooring. The beautifully updated 4-piece bathroom rounds out this level with style and function. The fully finished lower level adds even more flexible space, including a rec room, 2-piece bathroom, laundry area, and ample storage—perfect for growing families or entertaining guests. Step outside to your own private oasis. The fully fenced backyard is shaded by mature trees and features a large wood deck with gazebo, ideal for summer BBQs or quiet evenings. A handy garden shed provides extra storage for seasonal items. This inviting home blends tasteful updates with everyday functionality, ready for your family to move in and make memories. (id:59646)
125 Gary Avenue
Hamilton, Ontario
Very well maintained spacious 1 1/2 storey home just a short walk to McMaster University and Hospital. Main floor features living/dining room with hardwood floor, kitchen with plenty of cupboards, bedroom with hardwood floor and a 4 piece bath. Upstairs offers 2 large bedrooms. The lower level offers a family room, 2 additional bedrooms, laundry room and a 3 piece bath. A great home for the growing family or for the investor! Close to all amenities including a park just across the street. Easy highway access, churches, schools, restaurants, shopping all nearby. Don't miss this excellent opportunity! (id:59646)
7 Nelles Road N
Grimsby, Ontario
Welcome to your new home in the heart of Grimsby! This delightful 2-bedroom house is nestled in a great neighborhood, offering the perfect blend of tranquility and convenience. Situated on a spacious lot, the property provides ample outdoor space for relaxation, and entertaining. The large lot not only offers privacy and is perfect for outdoor activities and family gatherings. One of the highlights of this home is its proximity to parks and schools, making it an ideal choice for families. Your children will have a short and safe walk to nearby schools. Step inside, and you'll be greeted by a home that has been tastefully updated throughout while maintaining the original charm The property boasts not one but two new decks, providing the perfect spots for morning coffee or hosting BBQs with friends and family. The well-designed kitchen accommodates your furry friends with a convenient dog door. This thoughtful feature ensures that your pets have easy access to the outdoors, allowing them to enjoy the backyard freely. The convenience of this location extends beyond the property itself. Within walking distance to town, you'll have easy access to local shops, restaurants, and community events. This 2-bedroom gem is not just a house; it's a home that combines comfort, style, and practicality. Don't miss the opportunity to make this wonderful property your own. Schedule a viewing today and step into a life of convenience, warmth, and community. (id:59646)
90 David Street
Hagersville, Ontario
Step into luxury with this stunning open-concept home, built in 2021, where modern elegance meets everyday functionality. Enjoy the seamless flow of the main floor, featuring exquisite hardwood throughout much of the space, creating a warm and inviting atmosphere. The spacious kitchen is a chef’s delight, complete with a large island and breakfast bar, perfect for entertaining guests or enjoying a cozy meal with family. The eat-in kitchen allows for casual dining, while the patio doors allow access to an elevated deck, perfect for a BBQ or an outdoor meal. In addition, the main floor laundry adds a layer of convenience to your daily routine. Venture upstairs to find four generously sized carpeted bedrooms, each with its own ensuite access, providing privacy for everyone. A large den offers the ideal space for relaxation or work, complemented by abundant closet and storage space throughout. The huge unfinished walk-out basement presents an incredible opportunity to craft your dream space—whether it’s a media room, gym, or additional living area; the possibilities are endless! Situated near essential amenities, this remarkable home is just 30 minutes from Hamilton and Brantford and a mere 20 minutes to the picturesque Port Dover. Seize the chance to immerse yourself in a vibrant community while relishing the tranquility of rural living. Don’t let this opportunity pass you by, make this house your forever home today! (id:59646)
36 Woodhatch Crescent
Ingersoll (Ingersoll - North), Ontario
First time offering of this custom built 11 year old Ingersoll home! Many features to mention in this open concept main floor, including a large family room with fireplace, beautiful kitchen with numerous cabinets & island, plus a spacious dining area with a walkout to a raised deck which features a power awning. There are 2 bedrooms on the main level, including the primary which features a spacious walk-in closet with built-in dressers & an over-sized gorgeous ensuite bath. The second bedroom is spacious, bright and next to the main bathroom and both are across the hall from the laundry area. The basement features an oversized rec room with gas fireplace with doors leading to the patio & rear yard. The 3rd bedroom is bright and cheerful with two windows and new carpeting. The large utility/storage room could be finished to create a den or a second kitchen. The double car garage has a high ceiling with a large mezzanine for storage. (id:59646)
12 Moore Street
Lion's Head, Ontario
Build your dream year round home in the heart of Lion’s Head! This sun-filled lot offers mature trees, fruit trees, and a gravel driveway with year round paved road with plenty of parking. Only one tree needs to be removed to build home. Just a short walk to beach, marina, shops, scenic trails, hospital, grocery, Bruce trail and, school across the street. Municipal water at lot line. Enjoy small-town charm with easy access to Tobermory, Bruce Peninsula National Park, and Wiarton. A perfect escape or forever home! (id:59646)
1055 2nd Avenue S
Native Leased Lands, Ontario
Your summer escape is calling! Just 150 metres from the sandy shores of Lake Huron, this adorable 2-bedroom cottage is tucked in a desirable location just south of Sauble Beach. Imagine morning dips in the lake, lazy afternoons on the wrap-around deck, and unforgettable sunsets that Lake Huron is famous for right at your doorstep! Inside, the open-concept living space is bright, comfy, and ready to enjoy, complete with a ductless heat pump with A/C for warm days and cool nights. Recent updates include vinyl siding, spacious deck, and more. There's plenty of parking and room to entertain after a day at the beach. Affordable seasonal living at its best annual lease is $4,660 + $1,200 maintenance fee. Pack your flip flops, bring the kids, and start making memories! (id:59646)
62 Bruce Street S
Blue Mountains, Ontario
Now available for ANNUAL lease in the heart of Thornbury, a timeless Victorian home that blends historic charm with newly renovated modern comfort. Set on an oversized 51' x 200' lot, this elegant residence offers space, style, and walkability, just moments from downtown shops, dining, Thornbury harbour, and the Georgian Trail. Inside, you will find sun-filled rooms with south-facing windows, original refinished hardwood floors, a classic staircase, and delicate period details throughout. With 3 bedrooms, 1.5 baths, a spacious dining area, updated windows, and a cozy gas fireplace, this home offers the perfect blend of character and convenience. A functional mudroom with a second entrance adds everyday ease, while a back deck provides the ideal outdoor space for relaxing or entertaining. Enjoy beautifully maintained gardens, mature trees, and the peaceful energy of one of Thornbury's most desirable streets. A rare opportunity for those who appreciate heritage design and a lifestyle by the lake! Utilities are in addition to rent. (id:59646)
B530 - 520 Speedvale Avenue E
Guelph (Victoria North), Ontario
Welcome to The Joy at Thrive - a Stunning Pre-Construction Opportunity in Guelph. Discover modern living at its finest in The Joy floorplan - a thoughtfully designed 3-bedroom, 2.5-bath unit offering 1,582 sq ft of stylish, open-concept living in the heart of an established, family-friendly Guelph neighbourhood. This beautifully appointed home features luxury laminate flooring throughout the main level, enhancing the spacious layout. The contemporary kitchen boasts sleek quartz countertops, modern cabinetry, and an open flow into the bright and airy living and dining area, perfect for entertaining. A convenient powder room and laundry room on the main level add to the functionality of the living space. Continuing to the upper level, you'll find three generously sized bedrooms, including a primary suite with a large 4-piece ensuite that can be upgraded to a walk-in glass shower. All bathrooms feature modern finishes, quartz counters, tile-surround showers, and deep soaker tubs for ultimate relaxation. Take the dining outdoors with main floor access to your expansive private Balcony featuring over 100 sqft of outdoor space ideal for your morning coffee or evening relaxation. This unit has one owned parking space included, with the option to purchase a second owned parking space. Thrive is a vibrant new community offering the perfect balance of modern design and established neighbourhood charm. Close to parks, schools, shopping, and more its the perfect place to plant roots and grow. Don't miss your chance to own in this exciting new development. Welcome home to Thrive! (id:59646)







