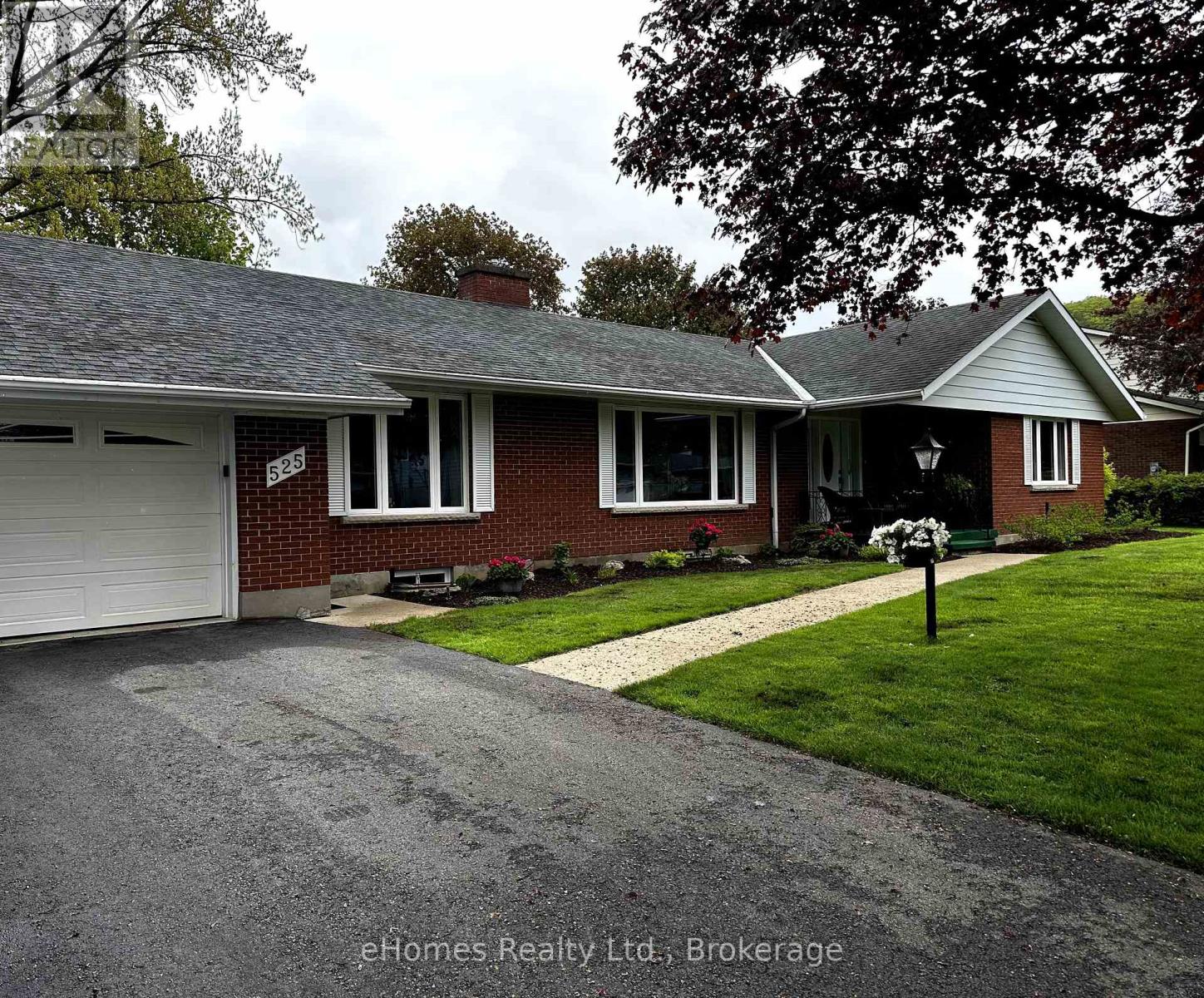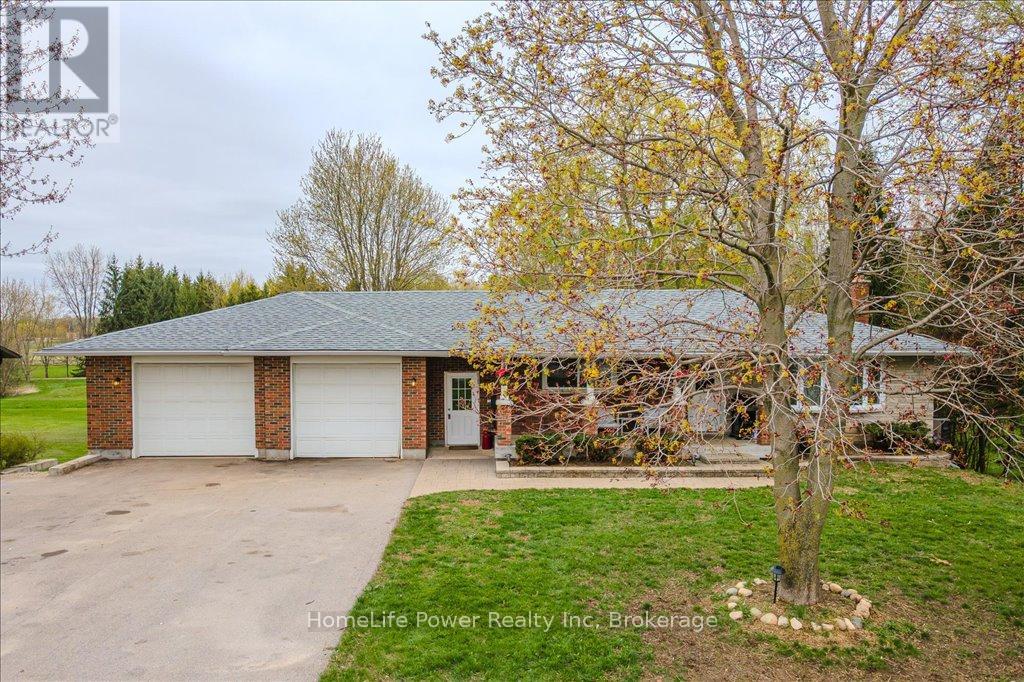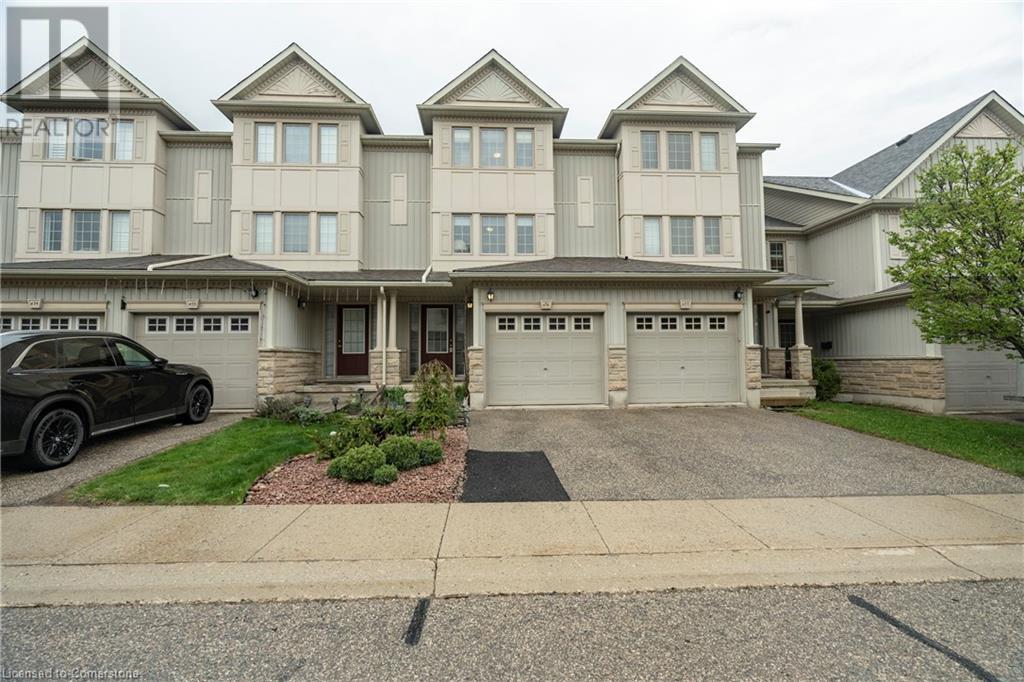525 4th A Street W
Owen Sound, Ontario
This gorgeous sprawling bungalow is for those with discerning tastes. Located in the prestigious Jones Subdivision in the upper West Side and spanning almost the full width of the double wide lot, this home has an enviable curb appeal. With an inground irrigation system, the beautifully landscaped front yard is always looking its best. Step inside and you will be immediately impressed by the stunning polished tile flooring and the spaciousness of the grand foyer. All rooms are a generous size and the craftsmanship is second to none in this Lewis Hall custom built home. The large formal living room with beautiful hardwood floors also features a natural gas fireplace with custom mantel incorporating local Ledgerock Eramosa polished stone. The new chef's kitchen has been completely updated and boasts gorgeous cupboards with quartz countertops and stainless steel appliances including a top-of-the-line gas stove. Patio doors from the den open out to an oversized patio with metal pergola and a huge professionally landscaped, fully fenced rear yard. The large formal dining room is perfect for those special family dinners. The huge primary bedroom has an updated ensuite and walk-in closet. The two other bedrooms are a generous size and the Murphy bed in the one bedroom/office could be negotiable. There have been numerous updates and improvements to this beautiful home including: all new windows throughout, all 3 bathrooms updated, new high efficiency gas furnace, new heat pump system, upgraded insulation to R60 in the attic, new laundry room with built-in cupboards and a completely new kitchen. With extra insulation in the attic & basement, this home is extremely energy efficient. The new heat pump heats and cools the entire home. Annual utility costs are: Hydro $3,062, Gas $139 (not a typo), Water and Sewer $1,528. For those buyers who value meticulous attention to detail and an uncompromising commitment to quality, this home is a must see! Book your private viewing today. (id:59646)
672 East Road
Northern Bruce Peninsula, Ontario
HOME or 4-SEASON VACATION RETREAT set on 14 ACRES of Natural Bruce Peninsula LIMESTONE-MOSS-CEDAR property ... SHABBY-CHIC meets RUSTIC COUNTRY charm! From the moment you enter the foyer, the character of the home is apparent ... greeted with euro-style tile floor entrance, EXPOSED BRICK WALL, skylights, TIMBER BEAMS, glass block feature wall, WARM WOOD CEILINGS and WOOD STOVE ... simply, a peaceful space. 1,600+ sq ft (+1,000 sq ft lower level walkout) offers abundant living space with 3 bedrooms, 2 full bathrooms. OPEN CONCEPT MAIN FLOOR with large living room, dining area with WALK-OUT TO DECK and view of STUNNING NATURAL LANDSCAPE. Upper loft area with large den/balcony walkout & views of the main floor & timber beams throughout. 3rd BEDROOM with ACCESS to FULL BATHROOM with OVERSIZED WALK-IN SHOWER. Lower level with family room and finished area for extra sleeping or home office space, plus laundry room and workshop. PROPANE RADIANT FURNACE, electric baseboard (back up) and central wood stove provide ample heat throughout the home. Great location mins from Dyers Bay (Georgian Bay public beach & boat launch!) & Bruce Trail Access, 15mins to Lions Head (shopping, hospital w/24hr emerg, health clinic, library, post office, marina & sand beach), 15 mins to National Park/Grotto, 25mins to Tobermory! This property offers PRIVACY and is SURROUNDED BY NATURE ... definitely WORTH A VISIT!! (id:59646)
116 - 1440 Gordon Street
Guelph (Pineridge/westminster Woods), Ontario
Welcome to this beautifully maintained main floor unit at 1440 Gordon Street. This spacious 1-bedroom + den condo offers a perfect blend of comfort and functionality, ideal for first-time buyers, downsizers, or investors. Step inside to 9ft ceilings an open-concept kitchen and living space that is perfect for entertaining. A bonus den provides a versatile area for a home office, guest room, or extra storage. A well-appointed 4-piece bathroom and in-suite laundry complete the interior. Enjoy the convenience of main floor living, with easy access no elevators needed and your own private patio at the rear of the building overlooking Pine Ridge Park. This unit also comes with one surface parking space and a locker, offering added value and storage. Located close to the University of Guelph, shopping, restaurants, parks, and transit, this unit offers unbeatable convenience in a well-managed, quiet building. Contact today for more info! (id:59646)
1027 Current Trail
Minden Hills (Lutterworth), Ontario
Gull River Year Round Home or Cottage! This four season home is charming with a fantastic view of the Gull River and sunsets. Minutes south of Minden it is easy to get to on this year round private road. The spacious 21 x 13 living and dining area open onto the front deck with the hot tub off to the side. Imagine sitting in the hot tub year round enjoying the natural setting, no neighbours across the river and watching the sunset!! The kitchen was updated recently and offer lots of storage and lots of prep area. The island has a butcher block and the matching countertop as well, this is portable. The mudroom is spacious when you arrive home. The woodstove in the family room keeps everyone warm in the winter months plus you have the propane forced air furnace and electric baseboards if you need them. The smallest bedroom is used as a walk-in closet now but could be changed back. The yard around the house is level with mature gardens, a fire pit, a utility shed, a craft shed and a woodshed. The double garage has a work bench with an electric heater above it. There is a full height basement under the family and bedroom for the water treatment system and extra storage. One of the best parts is you can leave the dock in the water all year long!! Steps into the river as well at the floating dock. Boat into town for live entertainment or down to Gull Lake for miles of boating. (id:59646)
5754 County Road 7
Guelph/eramosa, Ontario
Discover the perfect blend of country charm and modern versatility with this captivating 4-bedroom home nestled on an expansive country lot. Surrounded by open skies and serene views, the main floor offers a warm, inviting layout with 2 bedrooms, a bright kitchen, and cozy living areas ideal for relaxing or entertaining. The oversized double garage (with 100 amp power and room for 4 cars)provides ample room for vehicles, storage, or even a workshop perfect for hobbyists or those in need of extra space. The homes elevated position offers panoramic views of the surrounding countryside, creating a peaceful retreat just 5 minutes from Guelph's conveniences. What truly sets this property apart is its fully self-contained 2-bedroom walk-out basement apartment. With its own private entrance, this space is ideal for multi-generational living, rental income, or a luxurious guest suite. The apartment features a full kitchen, open-concept living area with wood fireplace( functioning and used in winter to be accepted as is), and abundant natural light flowing in through large windows and walkout access to the backyard. Whether you're looking for an investment opportunity or a flexible living arrangement, this unique home on a generously sized lot offers endless potential in an awesome rural setting. (id:59646)
85 Bankside Drive Unit# M76
Kitchener, Ontario
OPEN HOUSE SUNDAY, MAY 25TH FROM 2PM TO 4PM. This move-in-ready townhome at 85 Bankside Drive, located in the desirable Highland West neighbourhood, has much to offer. With approximately 1500sqft of above grade finished living space, this 3 bedroom, 2 bath home with an attached garage features a stylish kitchen with island, open to the dining area with a walk-out to the back deck, a great place to BBQ and entertain in the warmer months. This home presents a new roof (2024), a main floor laundry room with a laundry sink, California shutters and blinds, a very spacious primary bedroom, an airy Living Room offering fabulous natural light, updated lighting and it includes 3 stainless steel kitchen appliances, a washer and dryer. A full basement provides ample storage and potential to finish in the future for additional living space, adding a full bath with a Rec Room and 4th bedroom. The charming backyard features a lush garden, easily accessible from the upper deck stairs. Convenient to highways, schools, shopping, restaurants and excellent walking trails, this home is an exceptional choice for professionals, families, or downsizers. This beautiful townhome community always has plenty of visitor parking spots for your friends and family. Closing is flexible. Will you say yes to this address? Click on the Multi-Media Link for Further Details and Additional Photos. (id:59646)
181 White Pine Crescent
Waterloo, Ontario
Amazing quiet tree lined street with mature trees creating a true sense of home! 3+1 bedroom home with two full bathrooms, amazing INLAW potential with separate side door entrance to the walk out basement! Pulling up to this home, you will notice the charm and amazing covered front porch. Inside, a spacious foyer, inside garage access, spacious living and dining room with plenty of natural light. The kitchen is very nicely updated! Stainless steel appliances, quartz countertops, and plenty of counter and storage space including a large pantry. At the back of the home, the bathroom is so nicely updated as well!! 3 very spacious bedrooms. A door leading to a separate walk out basement, its truely an amazing space. (id:59646)
25 Couchiching Crescent
Tiny, Ontario
Discover the perfect blend of comfort, privacy, and natural beauty in this exceptional waterfront home with 114 feet of beautiful sandy shoreline, located in the sought-after Kettles Beach area. Nestled in a quiet neighborhood, this 2 + 1 bedroom, 2 bathroom home or cottage offers a sandy shoreline and gorgeous views of Giants Tomb Island ideal for enjoying spectacular sunsets and serene waterfront living. The bright and airy open-concept interior features vaulted ceilings and large windows that capture breathtaking views. A cozy wood stove adds warmth and charm to the main living area. The home includes a partially finished basement with a spacious rec room and an additional bedroom ideal for guests or extended family. This property is equipped with a fully integrated Generac generator system, ensuring uninterrupted power during outages. Enjoy the convenience and reliability of municipal water service and natural gas. Step outside to a large deck overlooking the water and a tranquil pond, creating the ultimate outdoor living space for relaxation or entertaining. With access to scenic trails just steps away, beaches and Awenda Provincial Park, this property offers endless opportunities for adventure and connection with nature. This is a rare find, your waterfront dream awaits. (id:59646)
139 Garside Avenue N
Hamilton, Ontario
Welcome to this spacious and well-maintained family home, ideally located in a quiet, mature neighbourhood. The home features a private front driveway, screened porch, large kitchen with updated appliances, gas fireplace, and a well-designed functional layout—ideal for everyday living. The Main-floor den offers flexibility and can be converted into a bedroom, office, or additional bathroom. Set on a deep rectangular lot, the home provides a great sense of space inside and out. Updates include windows replaced within the last 10 years, new keyless front door, roof approximately 6 years old, and owned hot water heater. Upstairs, you’ll find a renovated bathroom, two well-appointed bedrooms, and customized closet space in the primary bedroom. The expansive unfinished basement is a blank canvas awaiting your personal touch. Much larger than it appears, this home offers exceptional potential and versatility—a fantastic opportunity for families and investors alike. Book your private showing today! (id:59646)
5118 Tree Court
Burlington, Ontario
Welcome to 5188 Tree Court – a beautifully renovated gem nestled on a quiet, family-friendly court in desirable North Burlington. This meticulously maintained home is set on a premium lot backing onto lush forest, offering privacy and serene views year-round. Step inside to over 2,000 sq ft of beautifully finished living space, completely updated from top to bottom. Featuring three spacious bedrooms, a fully finished basement, and new hardwood floors throughout, this home effortlessly blends modern style with everyday comfort. The exterior is just as impressive, with a spacious driveway offering parking for three cars – perfect for growing families or entertaining guests. Located minutes from top-rated schools, parks, trails, shopping, and highway access, this home delivers both convenience and tranquility. Don’t miss your chance to own this move-in-ready retreat in one of Burlington’s most sought-after neighbourhoods. (id:59646)
57 Mctaggart Crescent
London North (North C), Ontario
Your Summer Retreat Awaits in Stoney Creek! Enjoy summer in your private backyard oasis, complete with an inground pool and spacious concrete patio. This well-maintained multi-level side split is in the sought-after Stoney Creek neighbourhood and offers over 2,000 square feet of finished space. Inside, you'll find 4 bedrooms, 2 full bathrooms, a bright living room, a separate dining area, a large bonus room with a built-in home office that can also be used as a bedroom, and a generous rec room perfect for family living or working from home. Recent updates include a new kitchen countertop, a new stainless steel refrigerator, a newly renovated bathroom, and freshly painted rooms. The basement has a separate entrance and is ready for a small kitchen addition, offering income potential of about $1,400 per month to help with mortgage payments. Families will appreciate being in the Stoney Creek Public School and A.B. Lucas Secondary School districts, both rated above 7 out of 10 by the Fraser Institute. Surrounded by mature trees and larger lots, the home is close to parks, trails, Masonville Mall, top schools, and offers easy access to Western University, Fanshawe College, University Hospital, and the airport. Book your private showing today. * Some photos are digitally staged * (id:59646)
B - 2217 Wharncliffe Road S
London South (South V), Ontario
Secure and versatile 1,600 sq ft (40 x 40) storage space is available for lease in a convenient location in London, Ontario. Zoned AC1 (Arterial Commercial Zone), For Storage purposes. This clean, dry, and easily accessible space is ideal for contractors, tradespeople, small businesses, or even personal storage needs. The property offers flexibility for both short- and long-term lease options. Contact us today for more details or to schedule a viewing. (id:59646)













