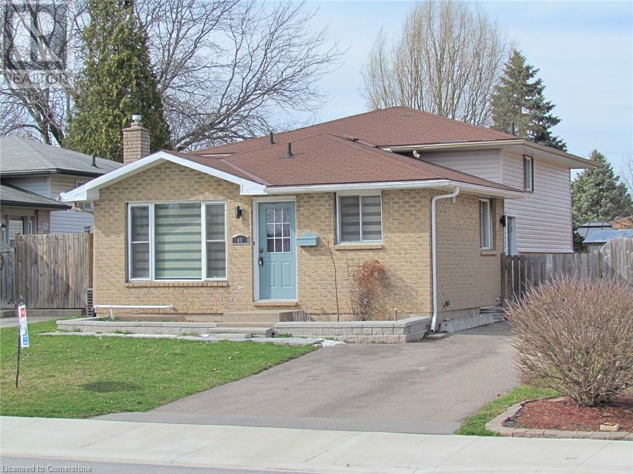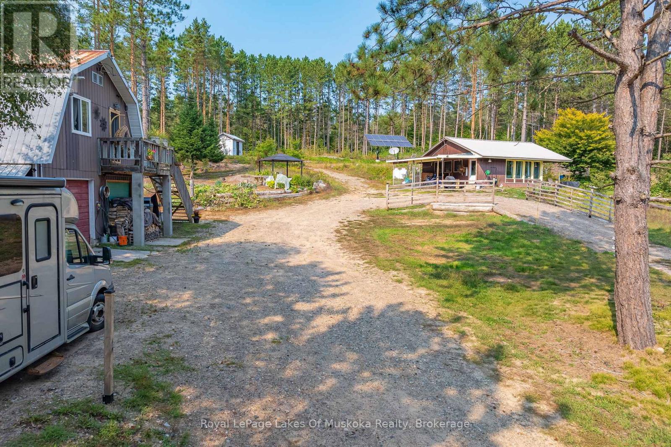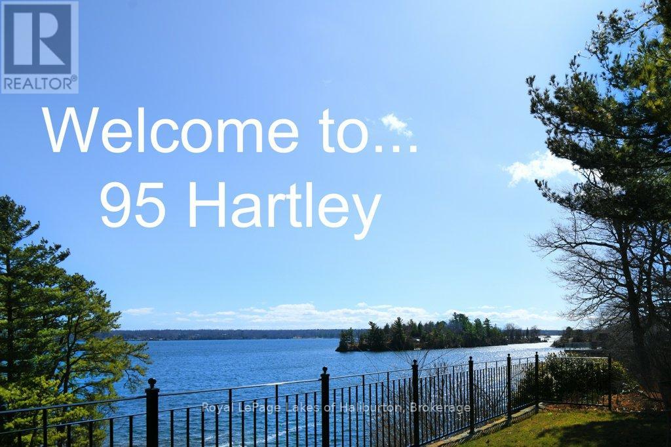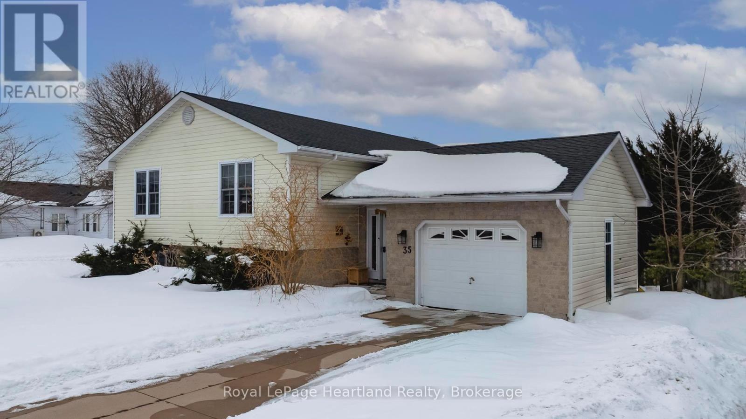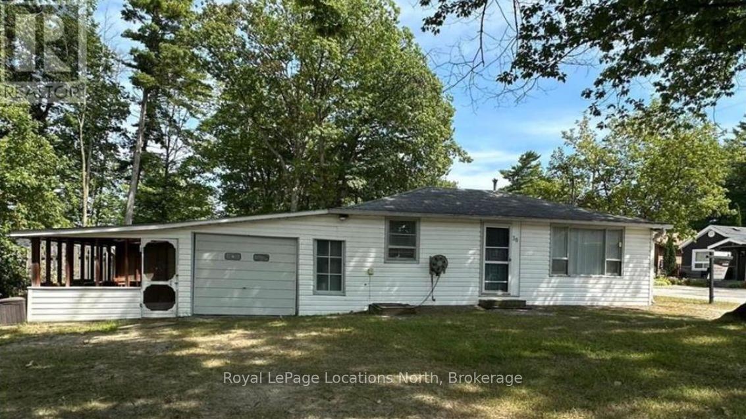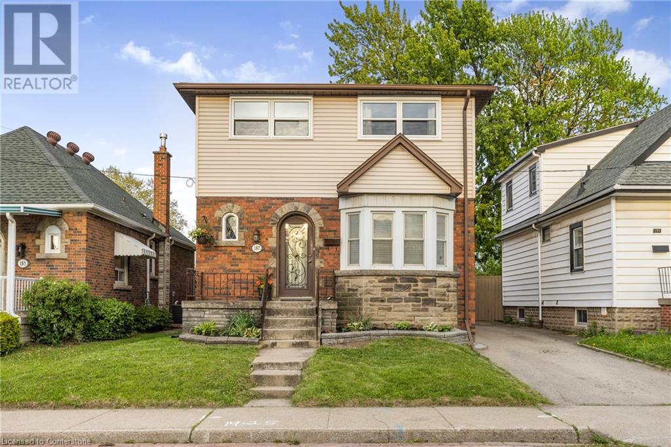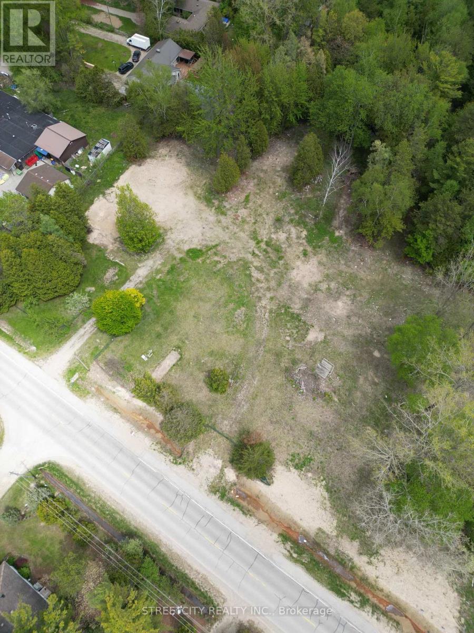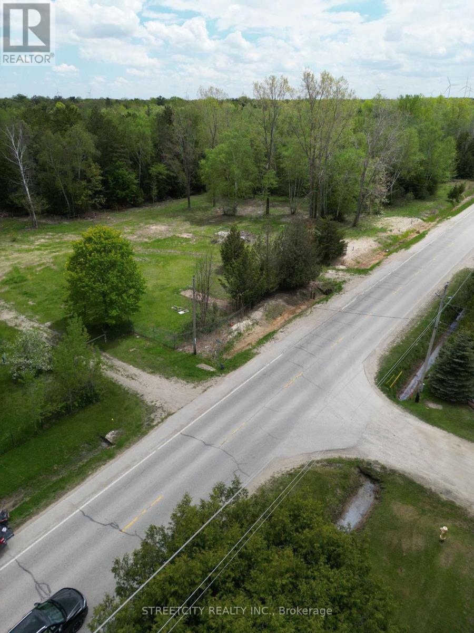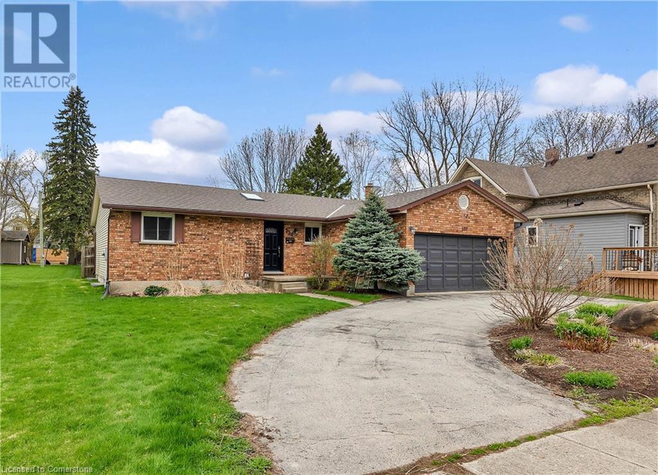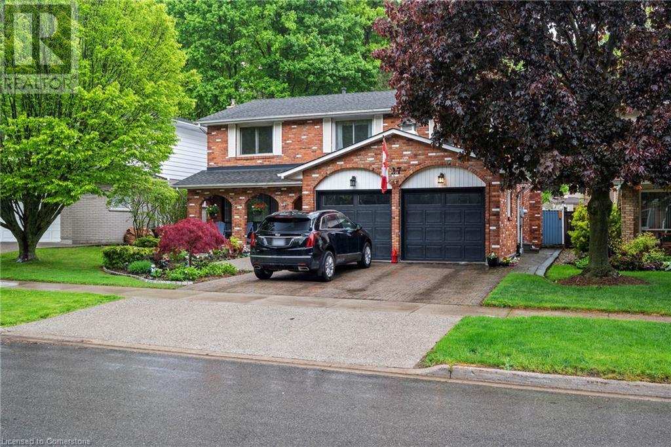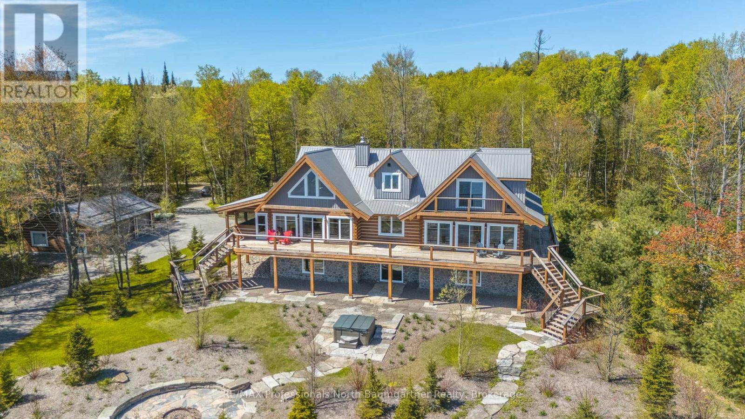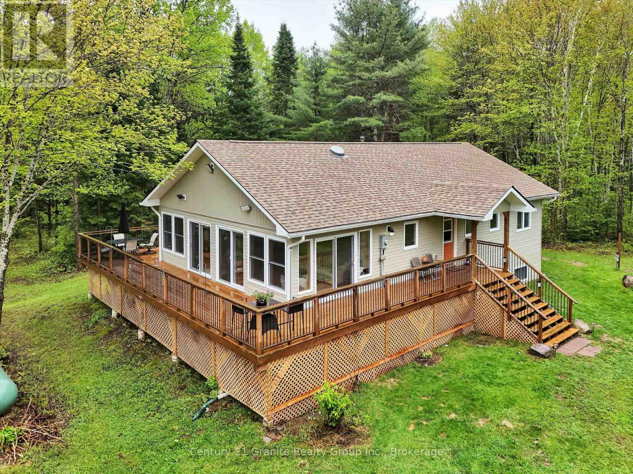88 Watt Street
Guelph (Grange Road), Ontario
Super Sweet Starter home with POOL! Yes, you read that right - a 3-bedroom, detached home with a heated, above-ground pool is officially one of the newest and hottest listings on the market! Nestled in a family-friendly neighbourhood on Guelph's desirable east side, this charming home is the perfect place to start your next chapter. From the moment you arrive, you'll love the great curb appeal, parking for two cars, and a neatly landscaped, low-maintenance yard. The extra-deep lot offers plenty of room for both relaxation and play. Enjoy summer days floating in the 12' x 24' heated pool, with plenty of green space left over for kids, pets or backyard BBQs. Step inside to discover a home that is as cozy as it is inviting. Thoughtfully laid out and lovingly maintained, every inch exudes warmth and personality. Whether you're a first-time buyer, young family, or downsizer, this home is sure to check all your boxes. Don't miss out - this gem won't last long! (id:59646)
1546 Maryhill Road
Woolwich, Ontario
Experience an extraordinary retreat set on nearly 122 acres of natural beauty. This custom stone bungalow, spanning 10,454.23 sq. ft., showcases high-quality finishes and thoughtful design. Step into the gourmet kitchen, equipped with Viking Professional appliances, Silestone Quartz surfaces, and striking Douglas fir beams. The dual islands invite gatherings, while the dining area offers seating for 14, overlooking a scenic ponds. High ceilings throughout the home create an open, inviting space, while the use of stone and wood details adds a warm, cozy atmosphere. Hand-chipped stone accents and skylights flood the interior with natural light, enhancing the home's connection to its surroundings. The primary suite opens directly to the swim ponds, offering indoor-outdoor living and a spa-like ensuite with a jacuzzi tub beside a gas fireplace. An indoor grilling area with heated floors offers year-round enjoyment, making it an ideal space for entertaining. The lower level is designed for fun and relaxation, featuring a full bar, billiards area, wine cellar, and a private cinema for movie nights. Outdoors, you'll find two ponds: one with a sandy beach and waterfall, and the other stocked for fishing. A heated, 4,000 sq. ft. exterior building with in-floor heating adds both function and flexibility to this expansive property. Explore the trails, unwind in the sitting areas, and enjoy this ultimate private getaway (id:59646)
134 Craigroyston Road
Hamilton, Ontario
A MUST SEE INSIDE!! This gorgeous Bungalow has been updated top to bottom, offering modern finishes and thoughtful design throughout. Featuring 2+1 bedrooms and 2 full bathrooms, this home provides both comfort and functionality. The family sized kitchen boasts quartz counters & tons of cupboard space and is open to the Dining area. Enjoy updated flooring that flows seamlessly through the home, windows, doors, trims, lighting it's all done! A generous Primary bedroom w/ deep closet plus a 2nd bedroom on the main level enjoy a stunning 3 piece bathroom with the large luxury walk in shower. 2 staircases lead to the fabulous finished lower level with the spacious Games Room & Rec room with a wet bar, ideal for entertaining as well as In-law possibility The enclosed back room is the Hot Tub Room, your spa area all year round (though not winterized). Then step outside to your landscaped and fenced backyard with garden areas, as well as a patio with gazebo. You'll love the detached garage combined with the private single concrete driveway accommodating 3 cars parking to accommodate family & friends. For extra convenience, there's attic access for additional storage. This move-in-ready home is waiting for you! Shows 10+ (id:59646)
48 Larchwood Circle
Welland, Ontario
Beautifully upgraded 4-level backsplit in the heart of Welland. Whether you're looking for a turnkey investment property with separate main floor and lower-level units, a spacious single-family home, or an in-law suite, this property is an outstanding choice. This home features numerous upgrades, including a modern kitchen, updated flooring, and a fully finished lower level with a separate entrance. Conveniently located near Niagara College and all essential amenities, it offers both comfort and prime location advantages (id:59646)
165 James Camp Road
Ryerson, Ontario
Opportunities galore on this large attractive acreage with mature red pine trees and lots of privacy! This entire dream package includes a cute two bedroom, two bath bungalow with large primary bedroom including ensuite, main floor laundry/utility area, and an open concept kitchen and living room area anchored with a beautiful fieldstone fireplace which could easily accept a wood or gas stove insert. The stone accents don't end there - just outside the living room is a large attractive stone patio overlooking your own secluded forest where you can sip a morning coffee and take in the views of the various flora and fauna. This bungalow is currently rented full time with a reliable long term tenant that is willing to stay if the new owners desire. A large, detached, insulated, and heated garage with a 2nd floor, one bedroom, self contained living space is currently the owner residence and is able to run completely off solar or with conventional hydro method. This high end solar system is valued at over $80,000 with high end, low maintenance batteries. Owner living space also includes a large shop that could be used as a garage complete with open pit or workshop for the car enthusiast. Both owner residence and bungalow are heated separately with propane forced air furnaces. Just minutes outside the Village with walking distance access to Doe Lake, this home is truly a must see. What a great opportunity for an Airbnb with lake access and boat launch access so close to the home. There's even severance potential on this property as well with the owners having drawn up plans to sever this property into three lots if the new owners desire to move in that direction. Come see this amazing property and see how country living can be. (id:59646)
95 Hartley Street
Brockville, Ontario
Hartley Street in Brockville. A rare offering. Incredible waterfront setting in a private cove overlooking the St Lawrence with a multi level decking system and 88 feet of waterfront. An ideal spot for boaters and protected by a lovely screen of islands. An upscale neighbourhood just steps away from downtown. This mid-century, year-round home features gleaming hard wood floors and a panoramic view of the water. The natural light comes in from all directions. 2 car detached garage with carport. Interlocking stone driveway. Lots of parking. 4 bedrooms and 1860 square feet of open concept living space. Natural Gas fireplace in the living room. Hydronic base board heating system throughout. Mini split heat pumps in 2 key areas to deliver AC and to supplement the heating. An amazing setting in a very special neighbourhood! Be sure to click on the Virtual Tours. (id:59646)
165 Municipal Street
Guelph, Ontario
Welcome to 165 Municipal Street – Where Comfort Meets Craftsmanship in the Heart of Guelph! Nestled in one of Guelph’s most desirable neighbourhoods, this beautifully maintained 3-bedroom, 2-bath bungalow blends style, space, and smart design. Perfect for families, first-time buyers, or those seeking a welcoming, well-established community. Step inside to a bright and open-concept living and dining area filled with natural light. The heart of the home is the stunning custom kitchen, renovated by Barzotti Woodworking Ltd.—one of Canada’s leading manufacturers of premium cabinetry and millwork. With thoughtful craftsmanship, ample storage, and elegant finishes, this kitchen is both functional and inspiring. The main floor offers two comfortable bedrooms, a full bathroom, and the convenience of main floor laundry, all enhanced by stunning hardwood flooring and oversized ceramic tile for an added touch of elegance. The bright walk-out basement enhances everyday living with plenty of natural light, a generous third bedroom that could easily function as a home office or flex space, and a beautifully updated 3-piece bathroom featuring a sleek walk-in glass shower. Cozy up in the spacious rec room with a warm gas fireplace, or enjoy the versatile bonus room—perfect for a games area, home bar, or creative retreat. Enjoy the private, mature backyard—ideal for relaxing, gardening, or entertaining. Located just minutes from parks, schools, shopping, and transit, this home offers exceptional lifestyle and location. Don’t miss your opportunity to own this move-in ready gem in the heart of Guelph! (id:59646)
35 Bennett Street W
Goderich (Goderich (Town)), Ontario
**Stunning Renovated Home in Goderich - 35 Bennett Street** Welcome to your dream home! This extensively renovated 2+2 bedroom, 3 bathroom property at 35 Bennett Street in beautiful Goderich is a perfect blend of modern elegance and family-friendly convenience. With over $150,000 invested in renovations, this home is sure to impress even the most discerning buyers. As you step inside, you'll be greeted by an abundance of natural light that fills the spacious living areas, creating a warm and inviting atmosphere. The open-concept design seamlessly connects the living room, dining area, and kitchen, making it ideal for entertaining or spending quality time with family. The kitchen is a chef's delight, featuring contemporary finishes, sleek countertops, and ample storage space. The primary bedroom consists of a spacious walk-in closet and a beautiful ensuite, providing a touch of luxury and comfort. The four bedrooms are generously sized, offering plenty of room for a growing family or guests. Step outside to the backyard oasis, complete with an above-ground pool, perfect for those hot summer days and entertaining friends and family. The space is ideal for creating lasting memories and enjoying the great outdoors. Families will appreciate the home's proximity to excellent educational facilities, with a high school and two public schools just a short walk away. This prime location makes it perfect for young families looking for a vibrant community to grow in. Don't miss out on this incredible opportunity to own a beautifully renovated home in Goderich. Schedule your showing today and experience all that this property has to offer! (id:59646)
814 Bonavista Drive
Waterloo, Ontario
Welcome home to this beautiful family residence on a quiet crescent in the highly sought-after Waterloo East! Lovingly maintained, this home has so much to offer. From the full double garage and open-concept floor plan to the abundance of natural light and a stunning private backyard…this home is ideal for family living. The double concrete driveway and attractive, low-maintenance landscaping—enhanced with vibrant annuals—create great curb appeal. Step inside to a bright foyer that opens to a cozy family room, spacious dining area, and an open kitchen with ample storage, generous counter space, and stylish lighting. Large windows at the back provide lovely views of the backyard…perfect for enjoying morning coffee while watching the birds. In the fall, take in the stunning red leaves from the mature trees. Walkout sliders lead to the backyard oasis with a large deck, mature trees, lush landscaping, a spacious shed, and a lovely awning that offers shade…perfect for relaxing or entertaining. Upstairs features a bonus family room, ideal as a kids’ play area, reading nook, or TV space. The secondary bedrooms are inviting, and the full family bath is perfect for the kids. The spacious primary suite offers natural light, a walk-in closet, and a generous private ensuite with a relaxing jacuzzi tub. The fully finished basement includes a cozy gas fireplace, full bathroom, large rec room, and a spacious laundry area with plenty of storage. This is a home where comfort, function, and style come together—don’t miss your chance to make it yours! (id:59646)
38 Laidlaw Street
Wasaga Beach, Ontario
This charming retreat is ideal for first-time home buyers, empty nesters, or seasonal cottagers looking for a peaceful getaway by the water. Don't miss this incredible opportunity to own an affordable, updated three-season cottage in a prime location, just a short walk from the worlds largest freshwater beach. With the Town of Wasaga Beach set to begin its bold beachfront redevelopment in spring 2025, this property wont last long! Nestled on a quiet dead-end street with access to nearby hiking trails, it also offers the convenience of walking distance to entertainment, shopping, restaurants, banks, and public transit. A perfect way to step into the housing market schedule your viewing today before its gone! (id:59646)
410 - 5 Spooner Crescent
Collingwood, Ontario
Welcome to this bright and spacious top-floor end unit nestled in one of Collingwood's quieter, more desirable neighbourhoods. This beautifully maintained condo offers the perfect blend of comfort and convenience, featuring extra windows for abundant natural light and panoramic views of the nearby golf course and Blue Mountain. Enjoy the ease of indoor parking, and the peaceful setting that makes this home a true retreat. Inside, you'll find a well-designed layout with generously sized bedrooms, an open-concept living and dining area, and modern finishes throughout. Located in a lifestyle-oriented community, you're just minutes from skiing, hiking, biking, and the beautiful Georgian Bay shoreline. Public transit access is nearby, making it easy to get around town whether you're commuting or exploring. This is a fantastic opportunity to lease a premium unit in a location where four-season living comes naturally. Don't miss your chance to experience everything Collingwood has to offer! (id:59646)
187 West 2nd Street
Hamilton, Ontario
In-Law Suite or Income Potential – Steps from Mohawk College! Welcome to this beautifully updated and spacious 2-storey detached home, perfectly situated just steps from Mohawk College. With 4 generous bedrooms and 3 full bathrooms, this home is designed with comfort and flexibility in mind. The primary suite offers ensuite privilege to the updated washroom (2024) and a walk-in closet with built in cabinets, creating a private retreat within the home. Downstairs, the fully finished basement features 2 additional bedrooms, a 3-piece bathroom, a wet bar, and a separate side entrance – ideal for an in-law suite or a potential rental unit. The backyard is an entertainer’s dream, complete with an heated in-ground pool, making it the perfect spot for summer fun and family gatherings. Some Updates to mention: Windows 2025,AC 2024, Pool Pump 2024. (id:59646)
42 Mercer Street
Dundas, Ontario
One-of-a-Kind Family Home with Inground Pool & Detached Heated Garage 42 Mercer Drive, Dundas Welcome to 42 Mercer Drive, a beautifully maintained 4+1 bedroom, 2.5-bathroom home in a desirable Dundas neighborhood. Lovingly owned by the same family since it was built, this one-of-a-kind home offers timeless charm, ample space, and thoughtful design. The main floor features a formal living room and dining room with built-in cabinetry, providing both elegance and functionality. A sunroom, currently used as a family room, offers additional living space, while the main floor office can serve as a dedicated workspace or an extra bedroom. The solid wood kitchen, accented with granite leather countertops, adds warmth and character to the heart of the home. The finished basement boasts a cozy rec room with a large, oversized wood stove, perfect for relaxing on cooler evenings. Outside, the private backyard oasis includes a covered porch, a large inground pool, and a pool shed, making it an ideal space for outdoor enjoyment and entertaining. A detached heated garage, carport, and an extended driveway provide ample parking and storage. This well-loved home is truly one of a kind and ready to welcome its next chapter. Don't miss this rare opportunity schedule your showing today! (id:59646)
322 Londesboro Main Street
Central Huron (Londesborough), Ontario
A half acre in Londesborough just a short 10 min drive to Clinton or 20 minutes to Goderich! This charming 2 bedroom, 1 bath home offers a smart, accessible layout - all on one level with no stairs. You step into a bright front living room that flows into an open concept kitchen, then unwind in the spacious family room addition with a cozy gas fireplace and backyard access. The home also features a dedicated laundry room and utility area, keeping daily living convenient and organized. With a deep front yard perfect for sunrise views, a back deck for summer BBQ's, a 1.5 car clean and bright garage, a backyard shed, long concrete driveway, and a 100-amp panel, it's well equipped for low maintenance comfort. Plus, enjoy the peace of mind that comes with a newer furnace and AC. Ideal for downsizers or first time buyers looking for space, warmth, and value in a welcoming village setting. Septic is approx. 35 years old. Book your private showing today! (id:59646)
Con 19, Pt Lot 7, Part 5 W. Ipperwash Road
Lambton Shores, Ontario
Prime Vacant Lot in Ipperwash, Near Lake Huron. Imagine life just steps from the shoreline. This vacant residential lot offers the perfect opportunity to build your dream home or cottage near beautiful Lake Huron. Located in sought-after Ipperwash, the lot backs onto a quiet conservation area, offering natural privacy. All the groundwork is done to help you get started:Completed grading and stormwater plans, Full hydrogeological and geotechnical reports, Septic design ready, Water connections in place, Environmental study finalized, Survey available in documents. Municipal address and taxes are not yet assigned. Title will include a development agreement. Build your future in this desirable beachside location! (id:59646)
Con 19, Pt Lot 7, Part 3 W. Ipperwash Road
Lambton Shores, Ontario
Steps from Lake Huron Build Your Dream Cottage or Home! Here's your chance to secure a vacant residential building lot just moments from the pristine beaches of Lake Huron. Nestled in the charming lakeside community of Ipperwash, this lot backs onto a protected conservation area - ideal for those seeking tranquility and nature. Extensive pre-construction work has already been completed, including:Grading and stormwater management plans, Hydrogeological and geotechnical studies, Environmental impact study, Septic design, Water services connected at the lot line, Survey available. Municipal address and reference plan are pending. Property taxes have not yet been assessed. Development agreement to be registered on title.Create your perfect escape in this peaceful lakeside setting! (id:59646)
891 W 9th Sideroad W
Mapleton, Ontario
You won’t be disappointed when you step inside this stunning cottage! This spacious, open-concept retreat features a beautiful kitchen with a center island, a cozy dining area, and a great room complete with a gas fireplace—perfect for relaxing after a day on the lake. The main bedroom includes a generous walk-in closet, and the bright layout continues with large windows that frame breathtaking lake views and let in tons of natural light. Situated on a premium lot, this cottage includes a full concrete foundation with a walk-out basement and boasts one of the best concrete ramps on the lake. There’s plenty of space for hobbies or storage with a large garage workshop under the new addition, plus a single detached garage with an automatic opener. Easy to view—come see what lakeside living is all about! (id:59646)
76 Charles Best Place
Kitchener, Ontario
OPEN HOUSE SUN MAY 25 2-4 PM - STANDOUT FREEHOLD END UNIT TOWNHOUSE perfectly situated on a peaceful court in a vibrant, family-friendly neighbourhood! With only one adjoining neighbour and a generously sized yard, this home offers that rare blend of privacy and space. Step inside and be greeted by a bright, airy layout featuring fresh neutral tones and an interior that's both stylish and low-maintenance. You’ll love the spacious modern kitchen with its dark sleek cabinetry and functional design—ideal for everyday living or hosting family and friends. The separate dining area opens through sliding doors to a large deck and fenced backyard complete with a gas BIB for your BBQ needs —your own private outdoor retreat! Upstairs, you’ll find 3 roomy bedrooms with ample closet space and a beautifully bathroom with a sleek double-sink vanity. Additional upgrades include laminate flooring in the living room (2017), newer windows and patio door (2009), furnace (2024), roof (2020) paint (2025), water softener (2010) and updated electrical (2025). But what truly sets this home apart is the nearly 1,800 sq ft total of living space. The main floor offers endless possibilities: home office, gym or media room —the choice is yours. With transit just a 5-minute stroll away and highway access in under 3 minutes, commuting is a breeze. Whether you're a first-time buyer looking for the perfect place to call home or an investor adding a gem to your portfolio—this is the opportunity you've been waiting for! (id:59646)
550 Raglan Street Street
Palmerston, Ontario
This charming brick bungalow is the perfect blend of character and modern comfort. From the moment you step inside, you’ll be welcomed by an entryway skylight that floods the room with natural light. The main floor boasts an inviting layout, featuring three spacious bedrooms and a large three-piece bathroom.The bright and airy kitchen is complete with white cabinetry, ample storage, and a cozy dining area with patio doors leading to a private patio—ideal for morning coffees or summer barbecues. The living room exudes charm and comfort, highlighted by a beautiful white fireplace that serves as a focal point for the space, perfect for cozy evenings. The neutral tones and tasteful finishes throughout make this home move-in ready and easy to personalize.The finished basement provides endless possibilities, offering one additional bedroom, a full bathroom, and a lot of space to suit your needs. Whether you’re looking for a home office, a playroom, or a guest suite, this lower level has the flexibility to adapt to your lifestyle.Outside, the landscaped yard features mature trees for added privacy, creating a peaceful outdoor retreat, while the expansive green space at the back offers even more room to relax and enjoy. There’s also a small shed with hydro, perfect for extra storage or a workshop. This bungalow is move-in ready and conveniently located close to schools and amenities, making it a perfect choice for first-time buyers, growing families, or anyone looking to downsize! (id:59646)
280 Lester Street Unit# 810
Waterloo, Ontario
Rare 1 indoor Parking space Included. Lease starts Aug 01, 2025. High Demand Sage 5 in the red hot Waterloo's University district. 8 YRS NEW, 1 bed + 1 den and 1 bath condo with 10 ft ceilings. In suite Laundry. Walk out to the balcony and Enjoy the amazing views on this top floor. Great Amenities In A Well Managed Building. All furniture and appliances included. Gym is on 7th floor, meeting lounge is on 2nd and 3rd floor. Within walking distance to Bus Routes, restaurants, University Of Waterloo, Wilfrid Laurier University, Conestoga College Waterloo Campus, TNT Supermarket. A short drive to many other amenities. (id:59646)
27 Jerome Park Drive
Hamilton, Ontario
Stunning 2-Storey Home with Backyard Oasis in Prestigious Highland Park in Dundas Welcome to your forever home in sought-after Highland Park — one of Dundas' most desirable neighbourhoods! This well-maintained 4+1 bedroom, 4 bathroom home offers over 3,000 sq. ft. of finished living space designed for comfort, functionality, and entertaining. The main level features a bright, open layout with well-kept and upgraded flooring, tasteful finishes, and large windows that flood the home with natural light. The inviting family room includes a cozy fireplace, creating a warm, welcoming atmosphere. The kitchen serves as the heart of the home — offering quality appliances, ample cabinetry, and seamless flow into the formal dining and living areas. Upstairs, retreat to the spacious and serene primary suite, complete with a walk-in closet and private ensuite. Three additional generously sized bedrooms provide plenty of space for the whole family, while the finished basement includes a flexible 5th bedroom or office to suit your needs. The lower level is an entertainer’s dream, featuring a custom bar, fireplace, cozy media area, and room to host or relax in style. Whether it’s movie night or game day, the basement delivers. Step outside to your own private backyard retreat — complete with a sparkling in-ground pool, hot tub, and gazebo, all surrounded by lush, mature landscaping. An expansive patio offers the perfect setting for summer gatherings or peaceful evenings under the stars. All this in a prime location, just minutes from top-rated schools, scenic parks, conservation trails, and the vibrant heart of downtown Dundas. This is more than a home — it’s a lifestyle. Book your private showing today! (id:59646)
68 Belmont Avenue
Hamilton, Ontario
Charming 3-Bed, 2-Bath Home in Prime Hamilton Location! Welcome to 68 Belmont Ave — a solid 2-story home with just under 1500 sq ft of living space, full of potential and ready for your personal touch. This well-built 3-bedroom, 2 full bathroom property sits on a beautiful lot in a quiet, established neighborhood. Enjoy peace of mind with a brand new (2025) furnace, air conditioner, and hot water tank all owned and already in place. Whether you’re a first-time buyer, investor, or looking to downsize, this home offers a fantastic opportunity to own a great property with great bones in a desirable Hamilton location. Don’t miss out! (id:59646)
2987 Boice Bradley Road
Dysart Et Al (Guilford), Ontario
Discover the epitome of lakefront luxury in this magnificent 3-bedroom, 5-bathroom log home situated on Redstone Lake's pristine shoreline. This exceptional 6-year-new gated property boasts spectacular panoramic lake views, 209 feet of gorgeous sand beach, and coveted southern exposure for all-day sunshine on a stunning professionally landscaped level lot. The extensively landscaped grounds showcase mature evergreen and deciduous trees, thoughtfully arranged shrubs and plantings, with elegant flagstone walkways and a beautifully lit path guiding you from cottage to lake. Additional features include a large sunken firepit with built-in lighting and a premium Beachcomber 730 Hybrid 4 Hot Tub. The bright interior showcases stunning lake vistas through oversized windows that flood each room with natural light, while a unique guillotine wood-burning fireplace serves as the centerpiece of the open-concept main floor. Enjoy spa-like bathrooms including heated floors after a full day enjoying the outdoors. A spacious wraparound deck with glass panel railings extends your living space outdoors, perfect for entertaining while overlooking the tranquil waters. Upstairs, generously sized bedrooms and a beautiful loft each feature private walk-out decks with serene lake views. The fully finished basement provides additional versatile living space, while an impressive detached 3-bay garage offers exceptional storage for multiple vehicles, watercraft, and all your recreational equipment. Unlike many lakefront properties, this meticulously maintained home offers easy year-round accessibility, allowing you to enjoy both summer water activities and winter adventures. Whether as a permanent residence or luxurious vacation retreat, this premier Redstone Lake property delivers the ultimate lakefront lifestyle where rustic charm meets modern luxury in perfect harmony. (id:59646)
2302 Buckslide Road
Algonquin Highlands (Stanhope), Ontario
Nestled on 5+ acres of private, picturesque land, this custom-built 2018 country home offers the ideal blend of rustic charm & modern comfort. Scenically supreme with greenspace, a peaceful babbling stream, views of wetlands across the road and regular visits from local wildlifeyes, even the occasional moose you'll find yourself truly immersed in natures beauty. Step inside to a bright, open-concept main floor where the kitchen, dining & living areas come together in one sunny, welcoming space. Whether you're cooking up gourmet meals or helping the kids with homework at the kitchen island while dinner simmers on the stove, this heart-of-the-home layout was made for real family living and easy entertaining. Off the main living area, a 4-season sunroom invites you to relax with floor-to-ceiling windows and walkout access to a large wraparound deck. Breathe in the fresh country air and take in sweeping panoramic views from every angleperfect for morning coffee, stargazing, or hosting summer BBQs. The main level also features a generous primary bedroom with a large walk-in closet, convenient main-floor laundry, and a spa-like 4-piece ensuite with a luxurious soaker tub. A second bedroom and a 3-piece bath complete this level with comfort and functionality in mind. Downstairs, you'll discover two more spacious bedrooms, a versatile rec room ready for movie nights or games, a utility area, and ample storage for everything from outdoor gear to seasonal decor. Located on a quiet, year-round road with school bus service and just a short stroll to the sparkling shores of Halls Lake with public access, this home offers both privacy and convenience. Youre also close to local shops and essential amenities, making it the perfect year-round residence or weekend getaway. If youve been dreaming of a peaceful lifestyle surrounded by nature, where modern comfort meets country charmthis one-of-a-kind property is ready to welcome you home. (id:59646)




