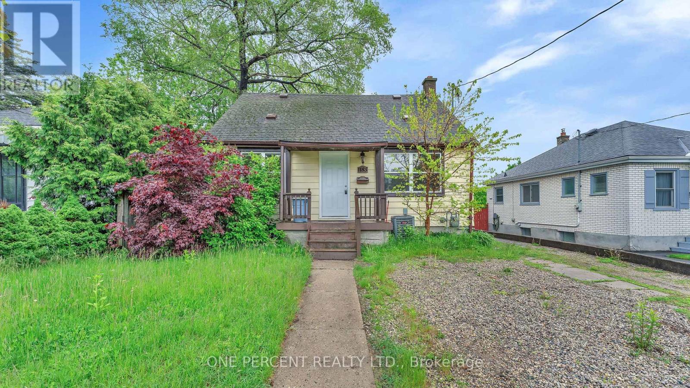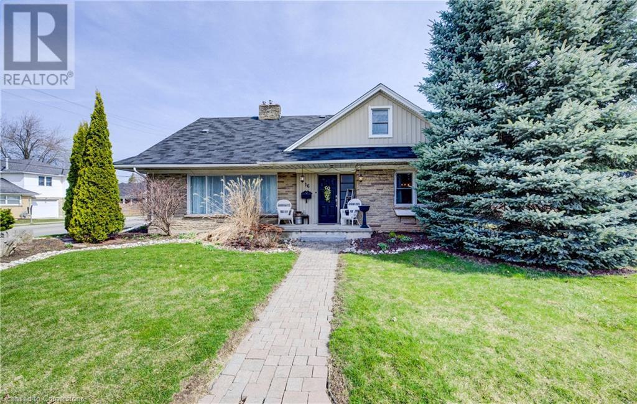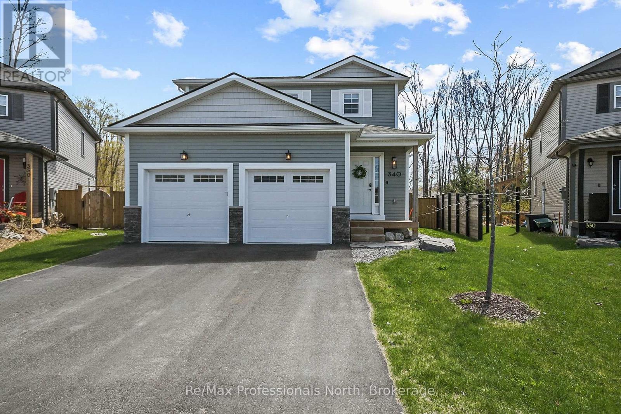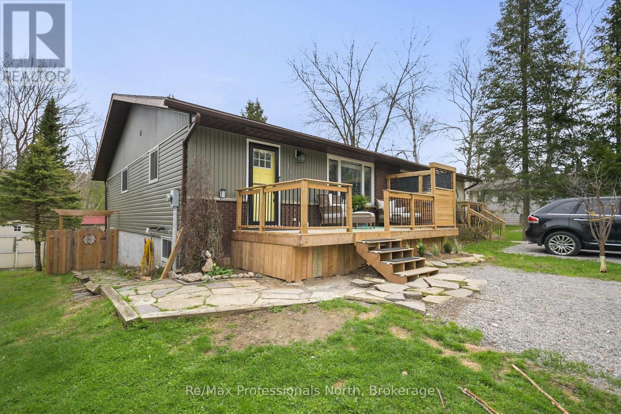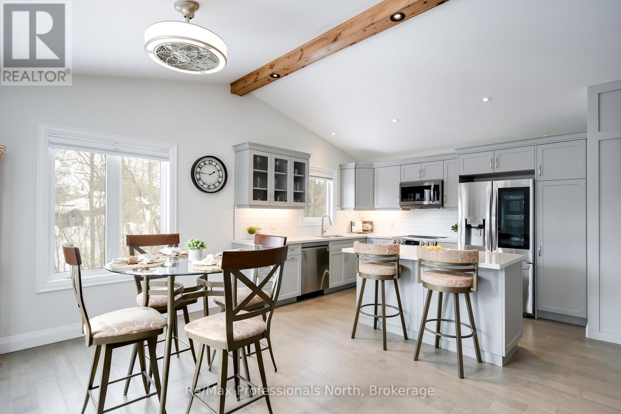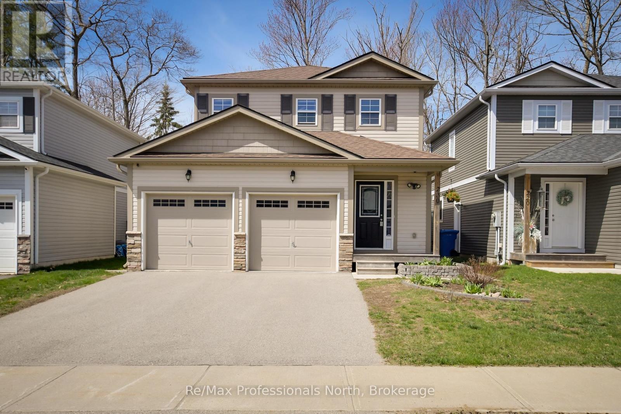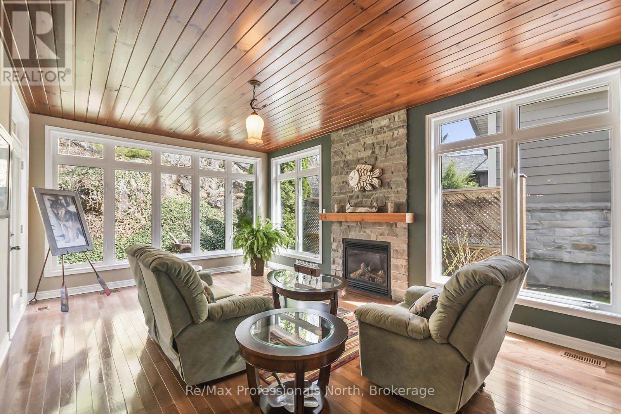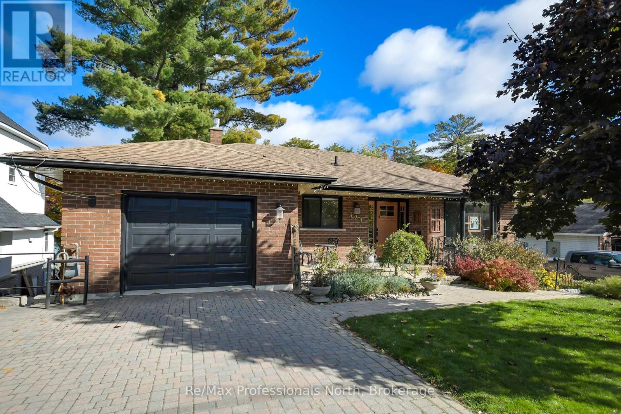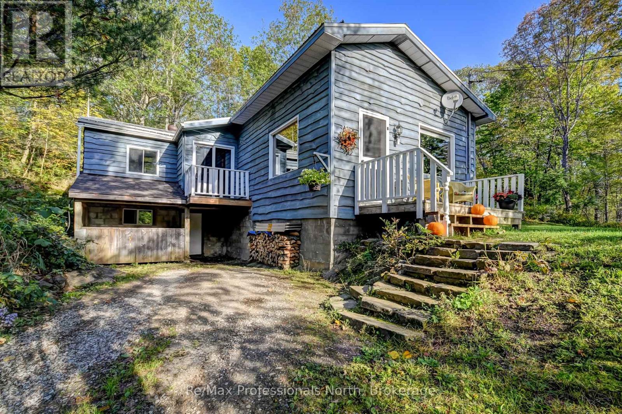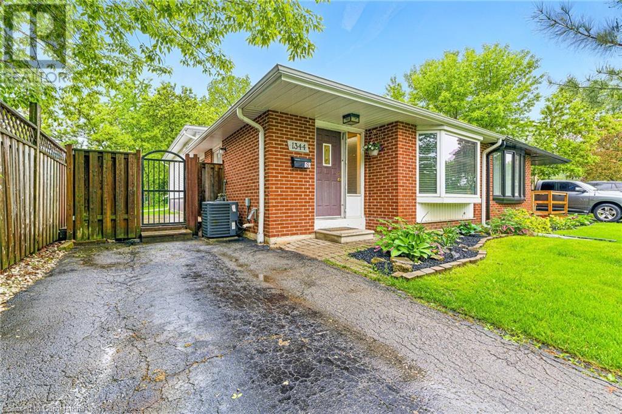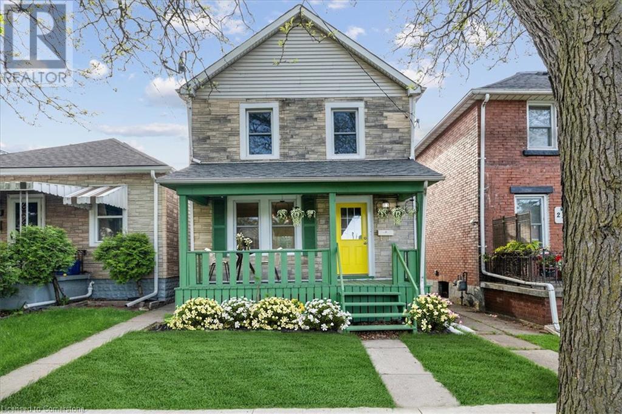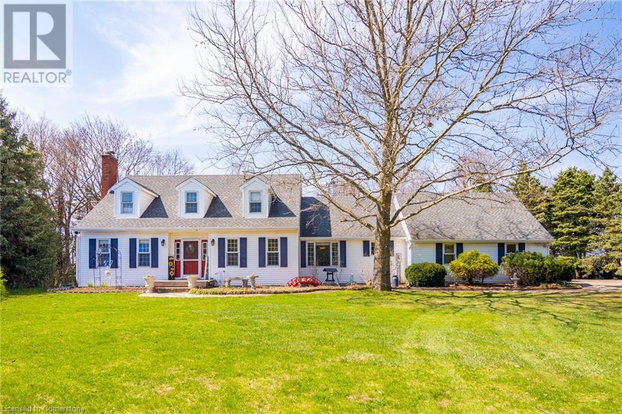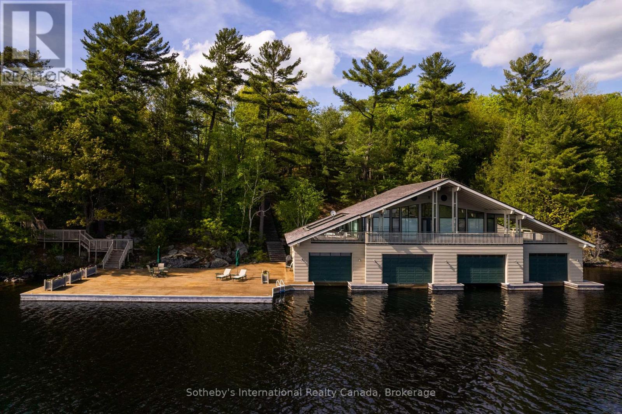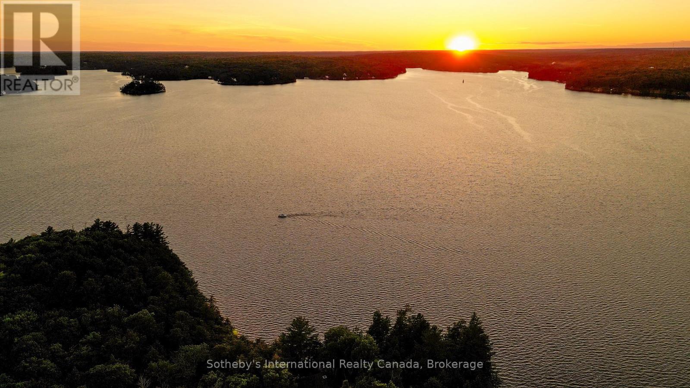1969 Town Line
Severn (Coldwater), Ontario
Remarkable rural property set on 66 acres, ideally located between Coldwater and Orillia, formerly operated as a horse farm. This versatile estate features a spacious 2940 sq ft Royal Home with 3+3 bedrooms and 3 full bathrooms, including a fully finished basement in-law suite with a private side entrance. Recent updates include a beautifully renovated kitchen, modernized bathrooms, fresh paint, and upgraded flooring and fixtures throughout. Equestrian enthusiasts will appreciate the three paddocks, four horse stalls, 60' diameter riding ring, and ample outbuildings including five drive sheds, a chicken coop, and two storage sheds. With two scenic ponds and wooded areas offering privacy and recreational enjoyment, the property is perfect for homesteading, retirement, or multi-generational living. Easily expandable to accommodate more animals or farming ventures - this is your chance to own a one-of-a-kind country retreat. Book your showing today and explore the possibilities! (id:59646)
459 Beechwood Place Unit# 33
Waterloo, Ontario
Welcome to 459 Beechwood Place - a beautifully updated townhouse in one of Waterloo's most sought-after neighborhoods! Located in the heart of Beechwood, this home offers the perfect blend of comfort, convenience, and style - just minutes from both universities, shopping, transit and trails. Inside, you'll find a bright and open-concept main floor, featuring modern finishes, new appliances, and the convenience of main floor laundry. The home is carpet-free throughout, making it easy to maintain and ideal for those with allergies or pets. Upstairs offers three spacious bedrooms, including a primary suite with its own private 2-piece ensuite - a rare and welcomed bonus at this price point. Whether you're a first time home buyer, savvy investor or professional looking for a low-maintenance lifestyle in a prime location, this home checks all the boxes. Don't miss your opportunity to own a move-in-ready home in this vibrant community! (id:59646)
79 Hopewell Crossing Drive
Breslau, Ontario
Welcome home to 79 Hopewell Crossing Drive. This elegant, beautiful five bedroom, four bathroom bungaloft is finished top to bottom and located in the highly sought-after community of Hopewell Crossing. Backing onto green space with no rear neighbours, this home offers privacy, peaceful views, and a quiet setting you’ll love coming home to. Step inside to a bright, open layout featuring hardwood floors on the main level and stylish upgrades throughout. The living room features a vaulted ceiling that adds space and light, and the dining room is perfect for everyday meals or hosting friends and family. The kitchen is truly a chef’s dream, featuring stunning black stainless steel appliances, generous counter space, an abundance of cabinets, and a large walk-in pantry to keep everything tidy and organized. The main floor also includes a spacious primary bedroom retreat with two walk-in closets, a private ensuite, and sliding doors that lead to the back deck. You'll also enjoy the convenience of main floor laundry, making day-to-day chores easier. Upstairs, the large loft offers a flexible space perfect for a home office, cozy reading nook, or hobby area. Both generously sized bedrooms come with their own walk-in closets, and there's a full bathroom on this level as well; great for guests or family. The finished lookout basement expands your living space further with two more bedrooms, a large rec room, a 3-piece bathroom, and even more storage, perfect for extended family or visitors. This home has been so well cared for, it feels brand new. It’s carpet-free, absolutely spotless, and move-in ready. With a double car garage and easy access to Kitchener-Waterloo, Cambridge, and Guelph, this home truly offers the perfect balance of comfort, style, and location. (id:59646)
3312 Carding Mill Trail
Oakville, Ontario
Discover this stunning 3-storey executive townhome, offering over 2,000 square feet of well-designed living space. Built in 2019, this home exudes sophistication with soaring 9-ft ceilings, premium wide-plank laminate flooring, and a grand oak staircase, seamlessly connecting each level. The heart of this home is the beautifully upgraded kitchen, where style meets function. It features extended cabinetry, sleek quartz countertops, a designer backsplash, a spacious centre island, and premium stainless steel appliances perfect for both entertaining and everyday living. This home offers four generously sized bedrooms and three full bathrooms, including a convenient ground-floor bedroom with a private ensuite ideal for guests, in-laws, or a home office. The spacious primary suite on the upper level provides a serene retreat, complete with a luxurious ensuite featuring a frameless glass shower and sleek modern finishes, creating a spa-like escape after a long day. Situated in a family-friendly neighborhood close to Highway 5, 407, shopping, parks, and highly rated schools, this home offers the perfect blend of comfort, elegance, and convenience. Schedule your private showing today and experience this exceptional property firsthand! (id:59646)
957 Sanford Drive
Burlington, Ontario
Aldershot ranch with large open-concept main level and beautiful 4 season sunroom. The main level features gleaming hardwood & a large dining room & living room w/ potlights, coved ceiling & gas fireplace. The TV den has a hide-away desk and is easily converted to another bedroom. The custom-designed kitchen has stainless steel appliances including a gas stove, built-in overhead microwave, and solid oak cabinets. The primary bedroom has a fully lit wall-to-wall closet and stacked washer/dryer. The main bath is modern and tasteful with a large, glass-enclosed w/i shower and glass sink. Great-room addition (2008) features soaring, 15-foot ceilings and overlooks the inground, saltwater pool. The yard is beautifully landscaped w/ perennials, interlock patio, and outdoor kitchen w/ fridge & natural gas cooking with a retractable awning overhead. The basement would be a great inlaw suite or teen retreat. (id:59646)
10 Prince Of Wales Gate N
London North (North I), Ontario
Nestled in the prestigious Hyde Park area of Northwest London, this expansive open-concept ranch offers a rare opportunity to own a residence of exceptional caliber. Perfectly positioned near scenic walking trails, lush parks, and vibrant shopping, with convenient access to the University of Western Ontario and University Hospital, this home marries sophistication with an enviable lifestyle. Designed for versatility, the property features a seamless flow, with stairs from the garage to the basement offering effortless potential for an in-law suite or dual-living arrangement ideal for extended families or independent living spaces. Large basement windows bathe the lower level in natural light, complemented by in-floor heating powered by a dedicated hot water heater, ensuring comfort and efficiency. Set on one of Hyde Parks signature oversized lots, the grounds are a private oasis, complete with a sparkling inground pool, a tasteful shed, and ample space for leisure or play. Mature, professionally crafted landscaping, paired with full privacy fencing, creates a serene retreat that invites both relaxation and refined entertaining.The heart of the home is its gourmet kitchen, boasting a generous island, abundant cabinetry, and a cozy breakfast nook with picturesque views of the verdant backyard. Adjacent, the breathtaking four-season sunroom, flooded with natural light, offers a tranquil haven for plant enthusiasts or those who revel in the warmth of the sun year-round.This residence is a testament to thoughtful design and timeless elegance, with every detail crafted to inspire. To fully appreciate its many amenities, we invite you to experience it firsthand. Explore the immersive 3D virtual tour. Or connect with our esteemed listing team for a private viewing or to discuss this extraordinary opportunity further. (id:59646)
1185 Albany Street
London East (East G), Ontario
This deceptively spacious 1 and a half storey offers a prime opportunity for investors, first-time buyers, or multi-generational families. Located near Fanshawe College and the Kelloggs Complex with easy access to highways and downtown, this property features a large main unit with 4 bedrooms and 2 full bathrooms, including a huge master suite with an updated 4-piece ensuite and private balcony. The separate lower-level unit offers a 1-bedroom apartment with a private entrance, kitchen and a 3-pc bathroom, large windows, and shared laundry-perfect as a mortgage helper, rental unit, or in-law suite. The exterior is fully fenced with a spacious deck, mature trees, and a storage shed, providing privacy and outdoor enjoyment. Key upgrades include added insulation, a 200-amp electrical panel, a high-efficiency furnace (2018) and A/C unit (just 4 years old). The upper unit is vacant, while the lower unit is currently rented for $1,100/month on month to month. Tenants have given written notice to leave on Aug 31. Whether you're looking to live in one unit and rent the other or expand your investment portfolio with a turnkey income property, this move-in-ready home combines comfort, functionality, and strong long-term value! (id:59646)
30458 Sylvan Road
North Middlesex, Ontario
Tucked away in a peaceful country setting and surrounded by mature trees, this fully upgraded bungalow sits on a spacious 0.74-acre lot offering both privacy and convenience. Featuring 3 bedrooms and 2 full bathrooms, the bright, open-concept main floor creates a warm and welcoming atmosphere. The fully finished lower level adds incredible living space, complete with 2 bedrooms, a full bathroom, a large rec room, and a stylish wet bar perfect for entertaining or family gatherings. Extensive upgrades include a new septic system, furnace, A/C, water heater, HRV, electrical panel, waterproofing, siding, windows, and doors offering peace of mind and efficiency for years to come. Bonus features include municipal water, gas heating, and a short drive to all local amenities. This move-in-ready home blends the tranquility of country living with modern comfort and style. ADDITIONALLY THERE IS ANOTHER 0.40ACRE LOT ADJACENT TO THE HOUSE THAT CAN BE PURCHASED. (id:59646)
1010 Harrison Avenue
London East (East B), Ontario
1010 Harrison Avenue is available for you, situated on one of Old North's sought-after blocks. Including fantastic curb appeal, this one-and-a-half-story home features a Main floor master Bedroom, Formal dining and living rooms, and a highly functional kitchen. Offering a 4-piece bath on the main, as well as a den accessing the private patio in a perfectly sized private backyard, this home is ideal for the buyer or empty nester requiring less space. Upstairs boasts 2 large bedrooms with another 4-piece bath. The lower level is a blank canvas, unspoiled and ready for your finishing touch (should you require additional living space). An attached single-car garage is a bonus for snowy Canadian winters. 1010 is a 10! Come see! Updates over the past years include newer appliances, newer awnings, furnace and central air (2018), Driveway resurfaced (2023), and more. (id:59646)
16 First Street W
Elmira, Ontario
Over 3000 square feet of living space! Fantastic opportunity to purchase this gorgeous home located in a family friendly neighbourhood close to schools, recreation, shopping and parks (including Gibson Park which is an Accessible Park just down the street). This spacious welcoming home offers a main floor master bedroom which is seldom found with a two storey home. Upon entry you'll be delighted with the bright large living room that flows into the dining room and kitchen. At the back of the home you'll find a large family room with sliders to the deck and fenced yard. From the mudroom you'll access the garage which is currently being used as a home office with side door. The laundry/mudroom is conveniently located just off the driveway and behind the kitchen. The upper level offers three bedrooms and the main bathroom. Downstairs you'll have more room to spread out with the large rec room with a fireplace and tons of built in storage. Elmira has a lovely downtown & you'll be just a few minutes away from St. Jacobs. (id:59646)
340 Wild Rose Drive
Gravenhurst (Muskoka (S)), Ontario
Welcome to this spacious two-storey home with 2500 sqft of finished living space situated on a premium corner lot in the desirable Kestrel Glen subdivision. This newer-built home (2020) features 5 bedrooms and 3.5 bathrooms, offering ample space for families or multi-generational living. Enjoy the added benefit of a legal basement bachelor apartment complete with its own kitchen, laundry hookups and a full bathroom with heated floors perfect for in-laws, guests, or rental income. The main floor boasts a bright open-concept layout with a generous living room, dining area, and a modern kitchen featuring stainless steel appliances, a large island, and abundant storage. A powder room, mudroom, and laundry area with direct access to the attached 2-car garage provide everyday convenience. Step out onto the custom deck with natural gas BBQ hookup and enjoy outdoor living in the beautifully landscaped yard. Upstairs, you'll find four well-appointed bedrooms with oversized closets, including a spacious primary suite with his and hers walk-in closets and private ensuite bathroom. Located close to all amenities, Lake Muskoka, and Taboo Golf, this property combines comfort, style, and functionality in one perfect package. Don't miss your chance to make this stunning home yours! (id:59646)
180 Fernwood Drive
Gravenhurst (Muskoka (S)), Ontario
Welcome to this well-appointed semi-detached bungalow, ideally located in a family-friendly neighborhood just a short walk to uptown shops, Muskoka Wharf Park, and central Gravenhurst schools. This home features 1820sqft of living space, 3+1 bedrooms and 2 full bathrooms, including a fully finished, full-height basement in-law suite with a separate entrance. The main floor boasts a modern eat-in kitchen, a well-appointed 4 Pc bathroom with a glass door and tiled tub surround, and a primary bedroom with walkout to a backyard deck. Enjoy your morning coffee on the front or back deck overlooking the forest or unwind in the fully fenced backyard with firepit for gatherings. The lower level offers a complete kitchen, a 3-piece bath, a bedroom, and a sliding door walkout to a covered patio perfect for multi-generational living or potential rental income. Zoned RM-1, this property legally allows for multi-residential use but is currently being used as a single-family home. Roxul fireproofing and soundproofing in the basement ceiling has already been completed for the investor in order to separate the top and bottom units. Parking for four vehicles: 2 spaces in the double driveway for the main unit and 2 dedicated space for the basement suite. Don't miss this versatile opportunity in a prime Gravenhurst location perfect for families or investors! (id:59646)
90 Ann Street
Bracebridge (Macaulay), Ontario
This newly built 2022 bungalow offers the perfect blend of modern comfort and natural beauty, nestled on a peaceful 2.4-acre ravine lot with a meandering stream and mature forest providing the ultimate privacy. Located in-town on full municipal services, this 1,678 sq ft home features 3 spacious bedrooms, 2 full bathrooms, and a double attached garage with inside entry. The full, unfinished basement is setup to be easily finished into whatever the Buyer desires as it has its own panel and perimeter plugs wired, a roughed in 3rd bathroom and could easily become a lovely in-law suite. Upgrades throughout the home include a whole-home generator for peace of mind, a fully fenced yard, and a large paved driveway with additional parking for guests, boats, and RV's, as well as an RV plug-in for convenience. Enjoy outdoor living in style with a newly constructed 16' x 16' sunroom, natural gas BBQ hookup and a large two-level composite deck ideal for relaxing or entertaining. The chef-inspired kitchen is equipped with high-end stainless steel appliances, a generous island and a great vaulted open concept living space. Main floor laundry in the mudroom provides functionality and complete main floor living. With its stunning natural surroundings and thoughtful upgrades, this home provides a tranquil retreat while still being close to all town amenities. Walk into town for its many local festivals and activities such as Midnight Madness, Festival of the Lights and Fire and Ice as well as local coffee shops, restaurants, movies and shops. Don't miss the opportunity to own this exceptional property! (id:59646)
230 Pine Street
Gravenhurst (Muskoka (S)), Ontario
Step inside this bright and airy home with open-concept main floor featuring a spacious kitchen with stainless steel appliances, a large island with a second sink for easy meal prep, and a dining area that flows seamlessly into the inviting Muskoka room perfect for relaxing year-round. The cozy living room boasts a fireplace, creating a warm and welcoming atmosphere and a powder room completes this level. Upstairs, you'll find three generously sized bedrooms, including a primary suite with a 4-piece ensuite and walk-in closet. Another 4-piece bathroom serves the additional bedrooms. The fully finished basement adds additional living space, featuring a large recreation room, a 3-piece bathroom with a whirlpool tub, and a convenient laundry room. Outside, enjoy the fully fenced backyard ideal for entertaining, pets, or kids, two storage sheds and some mature trees. The attached 2-car garage provides ample parking and storage. This beautiful home is situated in a peaceful, family-friendly area, just minutes from Beechgrove Elementary school, Muskoka Beach Park, and downtown Gravenhurst amenities. Don't miss this fantastic opportunity to own an affordable family home in a great location of Gravenhurst! (id:59646)
15 Muskoka Bay Boulevard
Gravenhurst (Muskoka (S)), Ontario
Welcome to this stunning 2,825 sq ft bungaloft offering the perfect blend of luxury, comfort, and Muskoka charm. This former model home features 3 spacious bedrooms and 3 elegant bathrooms, this thoughtfully designed home is ideal for both everyday living and entertaining. The main floor boasts a grand foyer and a mudroom with direct access from the garage, complete with main floor laundry for added convenience. The kitchen is a chef's dream, with abundant cabinet space, stainless steel appliances, granite countertops, and a natural granite backsplash. Relax in the bright and inviting sunroom with a floor-to-ceiling stone gas fireplace, or take in the soaring cathedral ceilings in the expansive great room - an ideal space for entertaining or hosting formal gatherings. The luxurious primary suite offers a serene retreat with a walk-in closet, private walkout to the stone patio, and a spa-like 5-piece ensuite featuring a stone-and-glass shower, soaker tub, and double vanity. A well-appointed guest bedroom and a stylish 4-piece bathroom complete the main floor. Upstairs, the versatile loft area can be used as an office, media room, recreation space, or guest overflow. A spacious guest bedroom with a large walk-in closet and 4-piece bathroom complete the upstairs space. Step outside into your own private Muskoka retreat with the interlock patio setting the stage for seamless outdoor entertaining amidst natural granite outcroppings and a backdrop of mature forest. Located just steps from the award-winning Muskoka Bay Club golf course and its iconic cliff-top clubhouse, this home offers access to premium amenities including a banquet hall, infinity pool, fitness center, fine dining, and a pro shop, all within a secure and private community. Experience luxury Muskoka living right at your door step! (id:59646)
324 Bethune Drive N
Gravenhurst (Muskoka (S)), Ontario
Immaculate year-round home on Gull lake! Originally built by Ernie Taylor this solid brick bungalow with walkout basement has full municipal services, 1 + 2 bedrooms, 2 bathrooms, single attached garage w inside entry, main floor laundry and is thoroughly updated both inside and out. Residing on a park like lot w 0.35 acres this home is fully landscaped and fenced, safe for both kids and pets, direct canal access to Gull lake with deeded access. Great B&B and in-law suite potential in the lower level with 2 walkouts and separate single lane paved driveway, could also be used for visitors and RV/boat parking. As you enter the side basement entrance you enter flex space, it was a gym but could make a great home office, potential second kitchen or be used as a 4th bedroom. The basement workshop is very unique located beneath the garage which provides additional usable space and storage not ordinarily available. Many updates have been completed throughout the past 5 years: updated main floor bathroom with radiant in-floor heat, new 200AMP electrical panel, Beachcomber hot tub, engineered hardwood flooring, many new windows, and basement gas fireplace (2019), as well as new furnace and air conditioning (2020) and shed (2021). Come view this beautiful property and secure your cottage or home before the summer rush! (id:59646)
1017 Barlochan Road
Muskoka Lakes (Wood (Muskoka Lakes)), Ontario
Charming updated bungalow on 35+ acres of Muskoka wilderness! Discover the perfect blend of privacy, tranquility, and rural charm with this 1248sqft , 3-bedroom, 1-bathroom home nestled on 35+ acres of stunning forested land. With scenic trails, abundant wildlife, and a private 14-foot-deep pond, this property offers a true Muskoka experience ideal for nature lovers and outdoor enthusiasts. Step inside and feel instantly at home with warm wood ceilings and a cozy wood stove greeting you upon entry. The updated kitchen features stainless steel appliances, ample cabinets for storage, a walk-in pantry, and a spacious island that is perfect for meal prep and entertaining. Enjoy your morning coffee from the Juliet balcony off the kitchen overlooking the front yard.The primary bedroom boasts a large walk-in closet, two sizeable guest bedrooms and a 4-piece bathroom complete with a whirlpool tub that is perfect for unwinding after a day of exploring the property. The second sitting area offers flexibility and can easily be converted into a formal dining space. Outside, explore the private trails, watch for wildlife, or relax by the pond in total seclusion. The large driveway provides ample parking for guests, making it easy to host and share this incredible retreat. Recent upgrades include flooring, kitchen, water treatment system, propane forced air furnace and generac portable generator hookup. A rare opportunity to own a slice of Muskoka paradise - schedule your showing today! (id:59646)
1344 Colonsay Drive
Burlington, Ontario
Welcome to this updated 3-bedroom, 2-bathroom semi-detached home nestled in Burlington’s desirable Mountainside community. Offering an ideal blend of comfort and convenience, this residence is just moments from excellent schools, shopping, and highway access. The home features a modernized kitchen with quality finishes, complemented by upgraded flooring enhancing the overall feel of the space. The layout is well-proportioned, providing a versatile foundation for a variety of lifestyles. A rare opportunity in a well-established neighbourhood, this property is perfectly suited for discerning buyers seeking value, location, and long-term upside. (id:59646)
223 Weir Street N
Hamilton, Ontario
Turnkey, freshly updated, carpet free, fully detached home, located in highly desired, family friendly Homeside neighborhood. The bright main floor offers a generous dining room with large windows, spacious living room with convenient breakfast bar and a large and bright updated kitchen with undercabinet lighting, new counters with plenty of counter and storage space, dedicated laundry area, and a convenient 2-pc bath. Next head upstairs to the second level where you will find 2 spacious bedrooms plus den/office that can also be used as a kids or baby's 3rd bedroom and an updated 4-pc bath. Then checkout the unfinished basement with plenty of windows, providing tons light and storage space, complete with another roughed-in laundry area with the potential to create even more finished living space exactly the way you envision it. Finally step out the main floor kitchen rear entrance directly onto a large deck, with natural gas BBQ hookup, and spacious fully fenced backyard - a gardeners delight, with the potential to create two dedicated laneway parking spaces at the rear of the property, as many neighbours have already done. Perfect for summer BBQ's and entertaining friends and family. Freshly updated with brand new luxury vinyl plank flooring, mainly all new LED light fixtures and neutral paint colours throughout. Quick access to both the QEW and Red Hill Valley Parkway, just steps away from public transit, parks, playgrounds, trails, recreational hotspots, with plenty of shopping and dining options nearby, and so much more! (id:59646)
60 Redfern Avenue
Hamilton, Ontario
Stress-free main floor living in a wonderful family-friendly neighbourhood. This spacious quality custom home is just the right size with everything you need all on one floor. Wonderful open-concept layout combined with vaulted ceilings and skylight makes for a gorgeous sunny home. Features include gleaming hardwood floors in the elegant formal living and dining rooms plus a cozy gas fireplace where you can just sit back and relax. Cooking for either one or a crowd will be a breeze as there is lots of countertop workspace and loads of cupboards for keeping everything you need at your fingertips. Step through the kitchen patio doors and enjoy the deck and beautiful rear yard - perfect for relaxing with your morning coffee while enjoying the local birds. The best bit is the spacious master bedroom with double closets and 4-piece ensuite that features a walk-in shower cleverly tucked away behind the door. A bonus on this level is the extra guest bedroom/office. And check out the finished lower level with its large family room, full bath, 3rd bedroom plus large handyman workshop. With main floor laundry, attached oversized garage and double concrete driveway with room for 4 vehicles you won’t be making any compromises by moving to this fabulous stress-free new home! (id:59646)
1930 West River Road
Cambridge, Ontario
Welcome To Your New HOME in Cambridge! This property is the perfect balance of Urban and Rural where you have peacefulness and privacy without feeling remote. Moments from the Grand River Rail Trail & Sudden Tract hiking trails. Close to major amenities in Cambridge, 15 minutes to the Big Box Stores, and close to 401 and 403. Professionally landscaped grounds & gardens surround this 2800 sqft home plus extra sqft in basement. The beautiful main floor has 2 wood burning fireplaces in the Separate Living Area and cozy TV rm which overlooks your backyard oasis. Separate dining area sure to fit all your guests. Oversized office (or 4th bedrm). Main floor laundry rm with adjacent 3 pc bathrm. Leading down the hall to your attached double garage with attic storage above. Beautiful staircase leading to the Upr level featuring an oversized master w/ensuite & 2 more bedrms (one with WIC!) with another full bath. Adding to the already extensive footprint the lower level has ample storage with a bonus area recreational rm complete with a billiards/ping pong table. You will never need another holiday again when you experience this parklike backyard with memories to be made around the campfire or in the pool/hot tub! Flat usable land with ample room for recreational activities or for use of building additional structures. BONUS! The rear yard is fully fenced & has 2 sheds with electricity! (68937493) (id:59646)
318 Slade Crescent
Oakville, Ontario
Incredible Opportunity in West Oakville. Lovingly cared for by its original owner, this solid brick home is ready for its next chapter. Tucked away on a quiet, family-friendly crescent in one of West Oakville’s most desirable neighbourhoods, it offers an exceptional opportunity for renovators, or anyone dreaming of creating a custom home. This home sits on a generous and private irregular 40x153 ft lot, surrounded by mature trees and beautiful gardens with perennial flowers that come up year after year. The main floor features a spacious office, living room, dining room, a bright kitchen with a walkout to a newer composite deck and a family room. Upstairs, you’ll find 4 well-sized bedrooms, including a large primary suite with walk-in closet and ensuite bath, along with a full 4-piece main bathroom. The very large finished basement offers endless opportunities to make it your own. Direct access from the double garage adds convenience and function. A newer pebbled concrete driveway and walkway (2023) is very durable with a slip-resistant surface. Perfectly located just minutes from the lake, downtown Oakville, Kerr Village, and scenic trails, this home is also close to top-rated schools including W.H. Morden, St. Thomas Aquinas, St. Ignatius of Loyola, St. Mary, and the prestigious Appleby College. With easy access to the QEW, 403, 407, and GO Transit, commuting is a breeze. With solid bones and a premium lot in a prime location, this is a rare chance to make something truly special. Don’t miss it! (id:59646)
Lot #3 - 1250 Waldmere Road
Bracebridge (Monck (Bracebridge)), Ontario
This extraordinary property on Lake Muskoka presents a unique and valuable opportunity to acquire a prime location featuring an oversized boathouse. Set on a generous 3.5-acre lot with an impressive 625 feet of lake frontage, the property enjoys expansive south-facing exposure.Prominently placed along the shoreline is an immense four-slip, two-storey boathouse. Upstairs, youll find two bedrooms and a full bathroom, while the lower level includes two additional bathrooms and a walk-through sauna. The primary boathouse bedroom boasts panoramic lake viewsan unforgettable sight to wake up to each morning. A vast, oversized dock completes the structure, making it the perfect venue for entertaining guests and enjoying the waterfront lifestyle.Additionally, the property includes a charming three-bedroom, three-bathroom cottage. This delightful retreat complements the waterfront setting with an open-concept living room, a grand stone fireplace, and a kitchen that opens to a patio with stunning elevated lake views. The exterior showcases exquisite custom stone landscaping and craftsmanship throughout. A two-bay attached garage provides ample storage.Conveniently located just 10 minutes from Bracebridge and 20 minutes from Port Carling, this prestigious property combines accessibility with a distinguished Lake Muskoka setting. A rare offering with incredible development potential, it presents the opportunity to establish a lasting legacy on this coveted stretch of Sunset Point. (id:59646)
8 - 1124 Coate Road
Muskoka Lakes (Cardwell), Ontario
Presenting immense opportunity that flawlessly connects nature's tranquility with unmatched potential. Exceptional sunset exposures to the north-west and south with expansive acreage and vast frontage. This Lake Rosseau estate boasts 6.5 acres and an impressive 1369 feet of private water frontage. A testament to heritage, the historic Muskoka cottage graces the landscape with generous privacy and a desirable location. This estate provides gentle sand entries, deeper waters, & multiple points for swimming. Sunrise to sunset,the property bathes in an abundance of natural light, southern sun-rays, and offering panoramic views. Awaiting your creative direction for luxury residences, the natural build sites are apparent; sever the landscape into multiple waterfront lots, or create one exclusive family compound.This property offers the potential for multiple severances, a space for crafting a family haven of utmost privacy, or consider expanding your lakeside portfolio. A legacy property that is truly one of a Kind. (id:59646)







