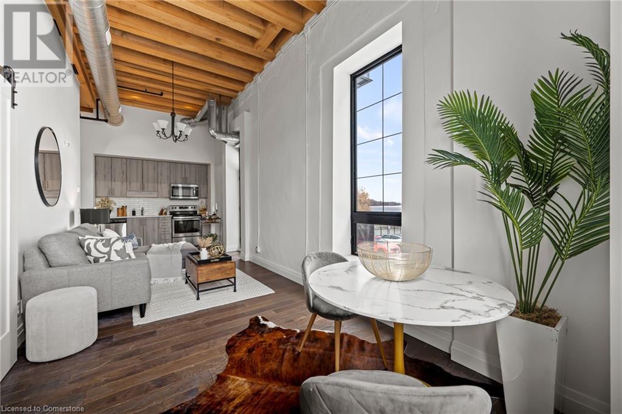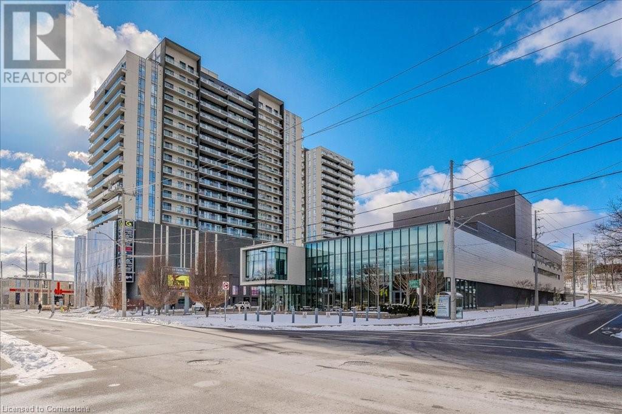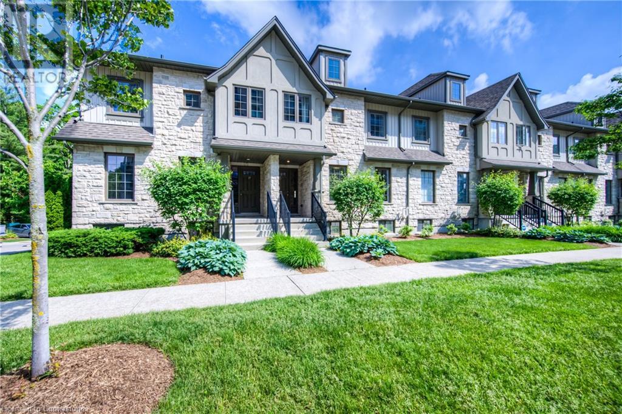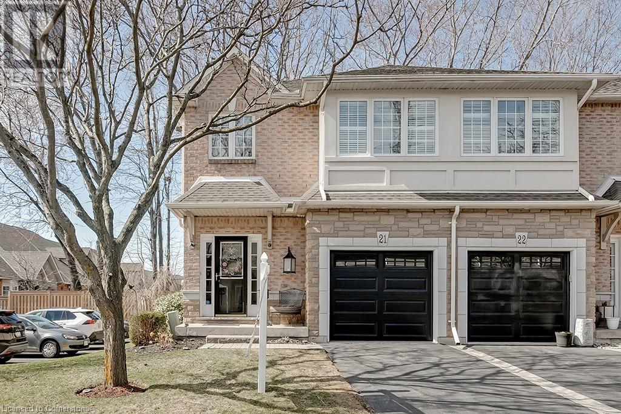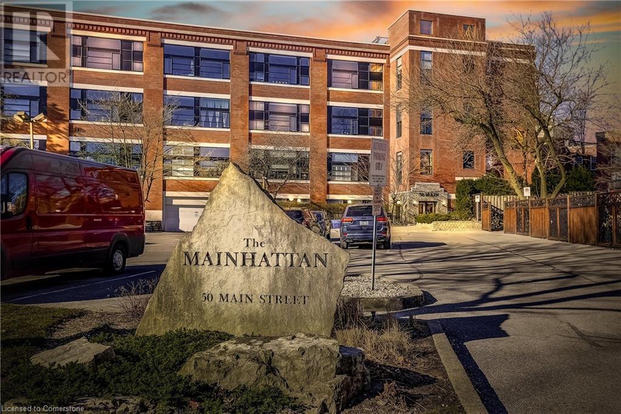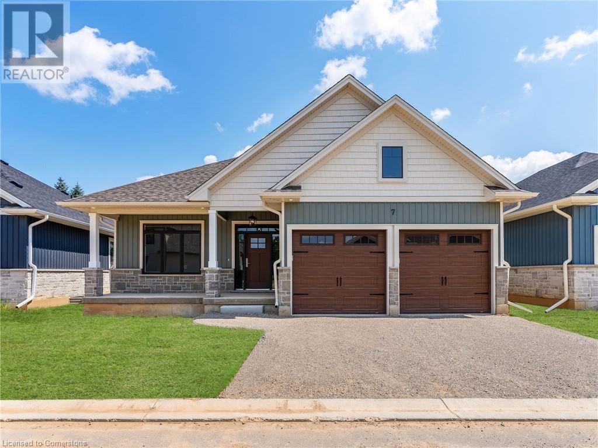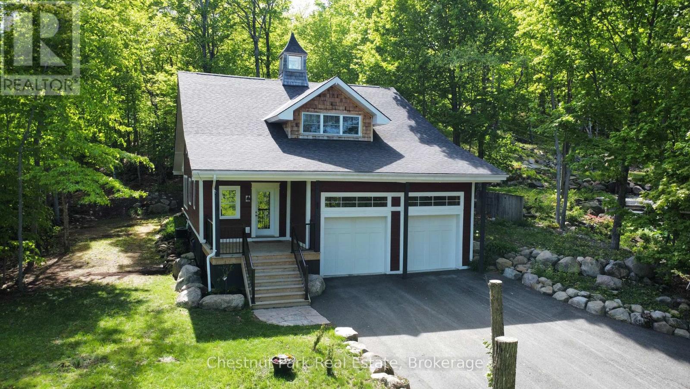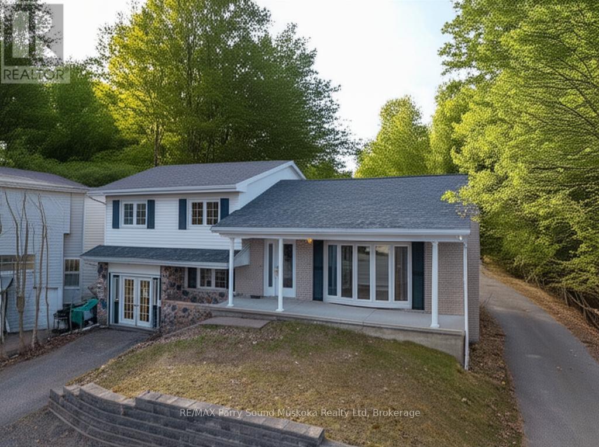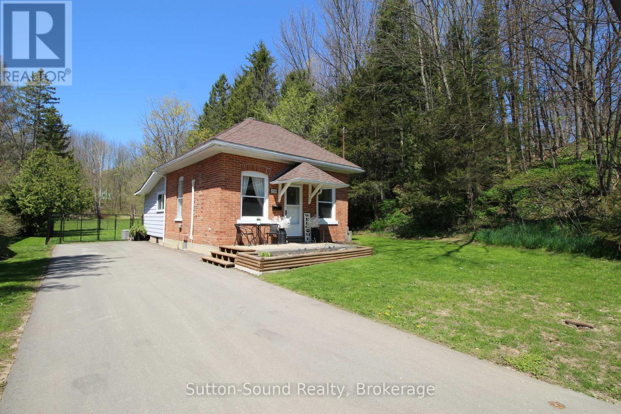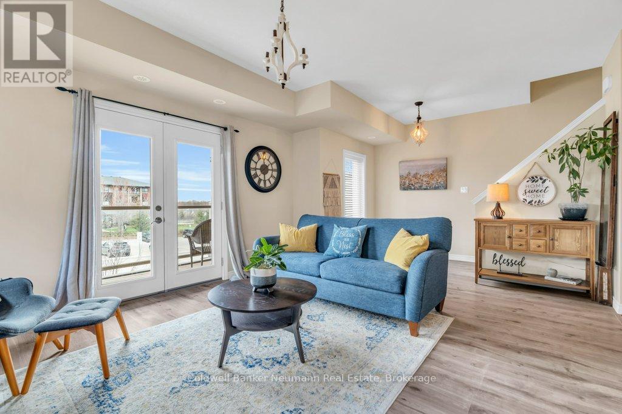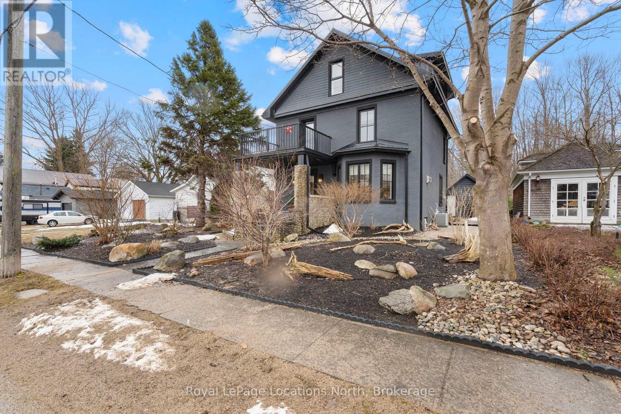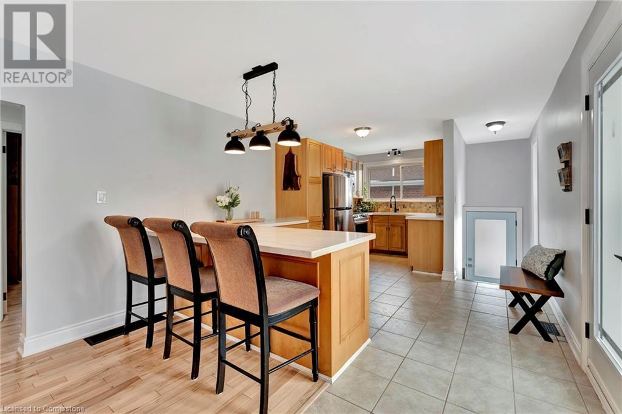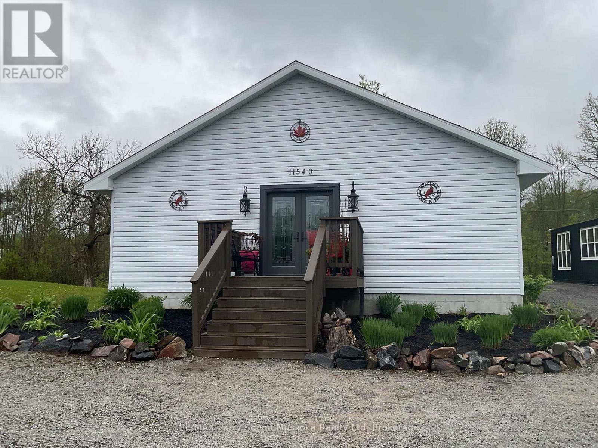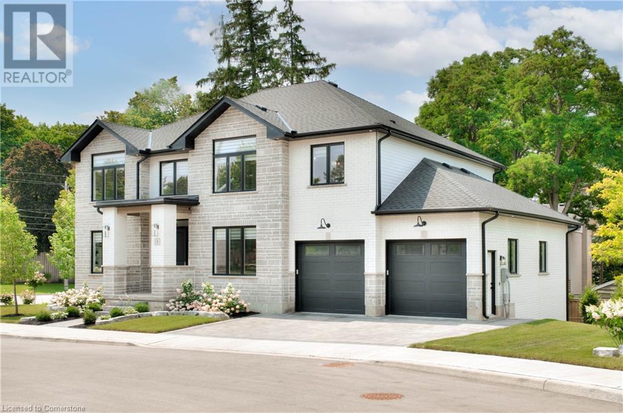152 Weston Drive
Milton (Sc Scott), Ontario
Welcome to your dream home in the heart of Milton! This stunning 4-bedroom, 3-bathroom detached home offers over 2,000 sq ft of beautifully designed living space, perfect for families and entertaining alike. Step into an inviting open-concept layout that seamlessly connects the living, dining, and kitchen areas - ideal for hosting gatherings and everyday living. Separate entrance to basement from garage. Spacious bedrooms. Each of the four generously sized bedrooms offers plenty of room to relax, unwind, and make your own. Modern kitchen. Enjoy cooking in a well-appointed kitchen with ample counter space, cabinetry, and a functional design that meets all your culinary needs. Beautiful backyard retreat. Step outside to a private backyard oasis featuring a gorgeous gazebo and a large storage shed - perfect for summer entertaining and additional storage. (id:59646)
811 - 583 Mornington Avenue
London East (East G), Ontario
Great opportunity for first time home Buyers, Down-sizers or Investors. Welcome to this 1 Bedroom, 1 Bathroom carpet free condo lifestyle. Enjoy the beautiful view from the oversized balcony.This condo is just a short walk to public transit, shopping, restaurants, parks, and everyday amenities. With Fanshawe College nearby, this is an excellent option for students, staff, or anyone seeking a vibrant yet quiet place to call home. (id:59646)
173 Simpson Street
Southwest Middlesex (Glencoe), Ontario
Charming 2-Bedroom, 1 bath Bungalow with Deep Lot & Attached Garage in the heart of Glencoe! Nestled on an impressive 57' x 202' lot, this home is perfect for first-time buyers or downsizers looking for comfort and outdoor space. Inside, you'll find a bright and open living/dining area and kitchen. The 4-piece bathroom and the laundry/utility room offers added convenience. Plenty of updates throughout the home include: Metal roof, all new electrical, sump pump (2025), new AC/Heat Pump (2021). Enjoy the bonus of an attached garage perfect for year-round parking, storage, or a workshop. The massive, fully fenced, backyard with new deck (2025) provides endless possibilities for gardening, entertaining, or relaxing. Located just steps from schools, shopping, parks, and community amenities like the arena, pool with easy access to Glencoe Train Station, Wardsville Golf Course, Strathroy, and London. (id:59646)
24 - 301 Carlow Road
Central Elgin, Ontario
Looking for an opportunity to own a home in beautiful Port Stanley? How about condo living that is both renovated and affordable with balcony views of a marina and waterway? Or maybe you prefer something that is walking distance to shopping, restaurants, beaches, community centers, and a golf course? Or perhaps you're more inclined toward a property with an in-ground swimming pool? Better yet, why not a home with all of the above in one spot like this listing right here? Complete with new flooring throughout, attached garage, new bathroom and kitchen renovations, and more, this 3 story condo presents for you an opportunity just in time for Spring! (id:59646)
19 Guelph Avenue Unit# 204
Cambridge, Ontario
Discover a perfect blend of industrial charm and modern comfort in this stunning one-bedroom loft, perched in the iconic Riverbank Lofts – a beautifully repurposed former American Standard factory, set along the tranquil Speed River in downtown Hespeler. Step inside and be greeted by soaring 12-foot ceilings, exposed beams, original wood accents, and sleek ductwork that nod to the building’s industrial heritage. Natural light floods the open-concept living space through tall windows, while warm hardwood flooring adds a cozy, contemporary touch. The stylish kitchen features quartz countertops and flows effortlessly into the living and dining areas – ideal for hosting or relaxing after a long day. Slide open the rustic barn doors to find a spacious bedroom with double closets and easy access to the updated 4-piece bathroom. In-suite laundry adds everyday convenience, and your own private balcony provides breathtaking views of the river and waterfall – a rare and serene backdrop to your daily life. This unit comes with a dedicated parking spot and access to a host of building amenities including a gym, bike storage, and even a dog washing station. The building’s exposed stone walls and reclaimed wood beams create a unique, character-filled environment that’s hard to find. Just steps from your front door, explore charming downtown shops, cafes, parks, scenic trails, a canoe launch, the community center, and more. With quick access to Highway 401, Guelph, and Kitchener, this location is perfect whether you’re commuting or soaking up a walkable, vibrant lifestyle. Urban loft living never looked so good. Don’t miss your chance to call this one-of-a-kind space home. (id:59646)
15 Glebe Street Unit# 1406
Cambridge, Ontario
Luxury Living or Smart Investment Your Choice! Own a stunning one bed and one bath condo in the heart of Cambridge's vibrant Gaslight District! This open-concept unit boasts floor-to-ceiling windows, high ceilings, and premium finishes. The kitchen is equipped with modern cabinetry, quartz countertops, chimney style hood and stainless steel appliances. The spacious bedroom includes a walk-in closet with a stylish barn door, while the 4-piece bath conveniently houses in-suite laundry. Enjoy breathtaking panoramic skyline views from your private balcony. Amenities abound with a lobby, fitness area, games room, catering kitchen, private dining, and a library. Outside, relax on the expansive terrace featuring pergolas, fire pits, and BBQ area, ideal for enjoying the outdoors or hosting gatherings. (id:59646)
635 Saginaw Parkway Unit# 18
Cambridge, Ontario
Introducing the Lily Model, an executive townhome in the sought-after Saginaw Woods community that perfectly blends style, space, and convenience. Offering over 2,200 sq.ft of beautifully finished living space with bullnose corners throughout, this meticulously maintained home features 3 spacious bedrooms, including a primary suite with a large walk-in closet and private ensuite, along with 3 full bathrooms and a powder room. The upgraded kitchen boasts quartz countertops, an extended island, and high-end finishes, flowing into an open-concept living and dining area with a flexible flex space currently used as an office. A professionally finished basement adds even more versatility, whether you need a rec room, guest suite, or home gym. Step outside to your private terrace with a natural gas BBQ hookup. Ideal for relaxing or entertaining. With dual entry from both the garage/driveway and Saginaw Parkway, and located minutes from Hwy 401, top-rated schools, shopping, and dining, this home truly checks all the boxes. (id:59646)
1375 Stephenson Drive Unit# 21
Burlington, Ontario
Welcome Home to this stunning 3 bed, 2.5 bath Executive Townhome nestled in the vibrant heart of downtown. As you step through the elegant front door, you are greeted by a grand foyer w/soaring ceilings & tasteful ceramic flooring. The living room beckons with its luxury flooring, boasting a charming FP that serves as a focal point. This inviting space seamlessly transitions into a cozy dining area, with a substantial bay window that bathes the room in sunlight. Step to the open-concept kitchen featuring crisp white cabinetry & quartz counters, equipped with a suite of appliances, including a gas range. The tasteful tile backsplash & pot lights elevate the aesthetic, while the charming eat-in area, complete with garden doors to yard, invites you to enjoy morning breakfasts. The upper level offers 3 generously proportioned bedrooms, each w/soaring vaulted ceilings. The primary is a retreat featuring a spacious layout with a quaint sitting area, walk-in closet, & an en-suite 3pc bath w/stand-up shower & vanity. The additional 2 bedrooms boast ample natural light & double closets. The upper-level 3pc bath has ceramic tile, a single vanity w/granite countertop & stand-up shower enclosed by sliding glass doors. Step outside to the fully fenced backyard, an ideal setting for entertaining, where you can enjoy the tranquil scenery. Access to garage from the home leads to a single-car garage w/storage shelving & custom epoxy floors. Single car driveway available in the front, complemented by a welcoming porch with overhang. This true End Unit boasts an abundance of oversized windows, allowing for scenic views & an influx of natural light. Situated within one of the best-managed condominiums in Burlington, this property features low condo fees, ample visitor parking & is steps away from the fabulous Burlington Waterfront Trail, Mapleview Mall, restaurants, public transit. Experience a perfect blend of style & convenience in this remarkable home, where your new chapter awaits! (id:59646)
50 Main Street Unit# 413
Hamilton, Ontario
Welcome to Suite 413 at 50 Main Street West in the sought-after Mainhatten Building, an exquisite converted loft-style condominium in the heart of downtown Dundas. This stunning top-floor unit offers an abundance of natural light, with breathtaking views from the two-storey, south-west facing windows. With a spacious, open-loft style layout, this unit contains incredible storage solutions, a separate kitchen and dining area, two bedrooms, as well as a versatile loft space, perfect for an office, study, yoga studio, or whatever you may please. As a 4th floor resident, buyers have the luxury of an additional two feet of ceiling height, as well as heated indoor parking and storage unit, and access to the shared rooftop BBQ and patio, perfect for entertaining, or simply taking in the panoramic views of the gorgeous Dundas Valley Area. This unique building blends historic charm with modern elegance, in an unbeatable location just steps from Dundas’ best shops, cafés, and trails, and transport. Don’t miss this rare opportunity to own a piece of loft-living perfection. (id:59646)
68 Cedar Street Unit# 7
Paris, Ontario
Don't miss this incredible opportunity to experience modern living, tranquility, and a warm, welcoming neighborhood! This stunning 3-bedroom, 3-bathroom Bungaloft is a must-see! Spanning 1,811 sq. ft., this home offers a thoughtfully designed layout perfect for both comfort and entertainment. Step into a bright and airy foyer that leads to a spacious great room and a gourmet kitchen, ideal for hosting family gatherings. The kitchen showcases high-end stainless steel appliances, quartz countertops, and elegant cabinetry, combining both style and functionality. Plus, enjoy direct access to the double-car garage from your mudroon. Flooded with natural light from expansive windows, this home exudes warmth and openness. Covered front and back porches provide the perfect spaces to relax, no matter the weather. The main-floor primary suite is a private retreat, complete with a walk-in closet and a luxurious 4-piece ensuite. Upstairs, a spacious guest suite awaits, featuring an oversized bedroom, a 4-piece bathroom, and ample closet space—ideal for family or visitors seeking comfort and privacy. Need more space? The unfinished 1,377 sq. ft. basement offers endless possibilities - create an additional bedroom, a rec room, a home office, or the ultimate entertainment area! Additional features include an owned water softener, ensuring quality water throughout the home. Only one year old, this home feels brand new! Welcome Home! (id:59646)
62 Norman Street
Hamilton, Ontario
Welcome to 62 Norman Street a fully renovated home where modern design meets peace of mind. Whether you're a first-time buyer, downsizing, or looking for a solid investment, this home checks all the boxes. Thoughtfully updated from top to bottom, the property features brand new framing, a full electrical rewire with a 100 AMP panel, all-new plumbing, and upgraded attic insulation. Enjoy year-round comfort with a new furnace, AC, and hot water tank. Step inside to find new drywall, trim, tiles, light fixtures, and luxury flooring throughout. The custom kitchen and beautifully finished bathrooms are outfitted with modern cabinetry and high-end plumbing fixtures. All windows, as well as the front and side doors, have been replaced to enhance both efficiency and curb appeal. Additional updates include a new roof, soffit, fascia, eavestrough, and stucco exterior, plus a fresh asphalt driveway. The basement features a new laundry hookup, and the oak handrail on the staircase adds a timeless touch. Located on a quiet street just minutes from trendy Ottawa Street, this 3-bedroom, 1.5-bath home offers style, quality, and convenience. Don't miss the opportunity to own a truly turn-key property. (id:59646)
2958 Singleton Common
Burlington, Ontario
Exceptional end-unit BUNGALOW townhouse backing onto protected green-space in a sought-after north Burlington location. This FREEHOLD home features 2+1 bedrooms, 3 full bathrooms & 2400 sqft of living space. It showcases quality materials & finishes inside & out. Hardwood flooring, cathedral ceilings & the expansive windows that flood the home with natural light & fabulous views, along with numerous updates, all contribute to the appeal of this home. Don’t miss the custom-designed art deco French doors leading to the open living, dining & kitchen areas, all enhanced with cathedral ceilings & hardwood flooring. Large windows & sliding glass doors at the back of the unit offer unobstructed views of the peaceful forest behind. A large private deck off the living room is ideal for enjoying the seasons or entertaining. The kitchen is a chef’s delight with ample storage and workspace, stainless steel appliances, granite countertops & backsplash. The spacious main-level primary bedroom features hardwood floors, walk-in closet, and an updated ensuite bathroom. A second bedroom offers flexible use as an office, den, or a guest suite with a full bathroom nearby. The fully finished, partially above-grade lower level includes large windows for more natural light, a family room with gas fireplace, 3rd bedroom with walk-in closet, 4-piece bath, and space for a gym, storage, or hobby room. The laundry/utility room is here, but plumbing & electrical also exists on the upper-level for a stackable washer/dryer if desired. Exterior features match the home's high interior quality. The beautifully landscaped yard features garden lighting, stone patio & walkway, wrought iron fencing, exposed aggregate driveway & garage with polyurea epoxy flooring, drywalled walls, workbench, cabinets & loft for storage. Meticulously maintained & updated by original owners, this home shows true pride of ownership. Conveniently located near schools, parks, shopping & highway access. (id:59646)
7663 Ronnie Crescent
Niagara Falls, Ontario
Beautiful and well maintained two storey home offers 3+1 bedrooms, 3 bathrooms and is tastefully finished from top to bottom. Fantastic back yard oasis features gorgeous in ground pool, and lots of concrete entertainment area. The property backs onto and offers a gate to the Millennium recreational trail - for walking, or biking, and is close to all desired amenities and Highway access. Bright main floor includes modern flooring, large dining room, cozy living room with gas fireplace, updated kitchen, 2 piece bath and small main level bedroom/office. Up stairs is bright and offers master bedroom with ensuite privilege, two additional bedrooms and a full bathroom with laundry facilities. The lower level features an L shaped family room/games area, 4 pc bath and storage area. Enjoy the private rear yard with views of the forest, inground pool, perennials gardens and access to the single car garage. The house was built in 1980, roof is less than 10 years old, all vinyl windows in good condition, furnace and air conditioner as well as air cleaner and hot water tank are all less than a year old. Lots of parking - comfortably two, but possibly 4 on the concrete driveway. Located in a quiet subdivision - perfect family home! (id:59646)
1066 Apiary Road
Muskoka Lakes (Medora), Ontario
A Storybook Escape on Lake Muskoka's Magical Acton Island! Tucked beneath a leafy canopy and cradled by ancient granite erratics, this enchanting cottage on Acton Island feels like something out of a Muskoka fairytale. As you wind down the private drive, the world fades away, replaced by the gentle rustle of trees and the sparkle of Lake Muskoka stretching out before you. Set on 1.5 dreamy acres, with 180' of shoreline (that feels more like 300 thanks to the perfectly placed neighbors), this is a place where Summer stories come to life. Wade into the hard-packed sand beach or dive into deep waters from the dock bathed in all-day sun. Watch golden-hour magic spill across the lake as loons call and dragonflies dance. Inside, the 4-bedroom, 2-bathroom cottage is cozy, charming, and ready to host everything from morning pancakes to rainy-day board games. A grand stone fireplace invites fireside chats, while the spacious screened Muskoka room offers the perfect perch for morning coffee or twilight tales, mosquito-free. Dine under the stars on the generous deck or gather around the fire pit where laughter lingers long into the night.This is more than a cottage. It's a rare and whimsical place where memories are made, stories are shared, and time finally slows down. (id:59646)
39 Todholm Drive
Muskoka Lakes (Medora), Ontario
Welcome to 39 Todholm Dr and this executive style home in the heart of Muskoka. As you step inside, you'll be greeted by an open-concept layout that seamlessly blends comfort and sophistication. This exceptional residence features a custom chef's style kitchen finished with quartz counters, large island for entertaining and stainless steel appliances. Elegant engineered hardwood floors, and custom trims & fixtures top this beautifully finished home. The cozy built-in fireplace adds warmth to the living space, while high ceilings and walls of windows allow for plenty of natural light. Walk-out to your "Dream Screened" Muskoka Room perfect for entertaining guests or a relaxing space to enjoy the serene private outdoors . Upstairs, you'll discover four generously sized bedrooms bathed in natural light, complemented by two full bathrooms and a convenient laundry area. The primary suite boasts dual closets and a luxurious five-piece en suite, complete with a walk-in shower, soaker tub, and double sinks. The open concept second level is a perfect space for a family room or an exercise area. This home has it all from motorized blinds and screens, a paved driveway, attached oversized 2 car garage, generlink hook-up for power outages, an ICF foundation and hardy board siding. Outside the grounds have been professionally landscaped, offering privacy and security while having a fantastic perched view. Walking distance from Lake Muskoka and having access to Lake Rosseau and Lake Joseph this property is perfectly located for those looking to enjoy everything Muskoka has to offer. Call today for your personal showing at this lovely spring offering. (id:59646)
2 William Street
Parry Sound, Ontario
Not just another pretty building! Great commercial/investment opportunity in a prime location of the downtown core of Parry Sound. Whether you choose to draw in the crowds with great exposure on this corner lot or enjoy the privacy being nestled back from the street. A beautiful front yard boasting great curb appeal. Plenty of parking which is a rare find downtown, both front and rear. Town utilities and gas forced air. Plenty of storage. 3 bedrooms or whatever you choose rooms. 2 bathrooms. A spacious 2200 square feet. Vacant like a blank canvas. Ready for you to create the business opportunity you have been dreaming of. Additional smaller office space with separate entrance from the front of the building. Bedrooms or offices, you choose! Full modern kitchen with dining area or lunch room? You choose! Once a large living area with big bay windows but could also be a grand entrance/waiting area. Full basement with even more opportunity. More offices? Board Room? Spa? Shave and a haircut shampoo? Could this be your potential for multi family? Live and work the dream while making additional income? Culinary, art, teaching, daycare? Hospitality, medical, food? Showroom, sales centre, amenities, clothing sales? It's C1 zoning is your pallet of ideas. Check out the floor plans to help create your dream on paper. (id:59646)
138096 Grey Road 112
Meaford, Ontario
Discover this exceptional 195-acre farm, ideally situated on a paved road between Owen Sound and Meaford. Boasting 120 acres of cleared land, this property is well-equipped for a variety of farming operations. A spacious 64x40 ft drive shed provides ample storage for equipment and tools. The picturesque landscape includes a large pond, adding natural beauty and functionality to the land. The 1.5 storey brick farmhouse features 5 bedrooms and 1 baths, including a main floor bedroom and laundry for added convenience, and is topped with a durable steel roof, ideal for large families or those seeking a peaceful country lifestyle with room to grow. The property also includes a mature hardwood bush and an older bank barn. (id:59646)
2168 6th Avenue W
Owen Sound, Ontario
Perfect for First-Time Buyers or Retirees! Updated 2-bed, 1-bath bungalow on a quiet dead-end west side street, sitting on approx. 1 ACRE! Features include updated flooring, kitchen cabinets, mudroom/laundry with walkout to deck and fenced yard, great for pets! Enjoy your morning coffee taking in the peaceful neighbourhood or entertain friends and family in your 330' deep lot with beautiful wooded views, two sheds for extra storage. Walk to schools, Kelso Beach, the marina and Georgian Bay. Peaceful cozy living with tasteful updates on a spacious lot! (id:59646)
30 - 39 Kay Crescent
Guelph (Pineridge/westminster Woods), Ontario
This beautifully maintained 3-bedroom, 1.5-bath end-unit stacked townhome with built-in garage, ideally situated in Guelphs sought-after south end. Offering the perfect balance of comfort, convenience, and style, this home is just minutes from major amenities, highway access, schools, shopping, and scenic golf courses.Inside, you'll find an inviting open-concept main floor with a modern kitchen featuring quartz countertops, stainless steel appliances, and classic shaker-style cabinetry. The kitchen flows seamlessly into the dining and living areas perfect for entertaining or relaxing. Step through double doors from the living room onto your private balcony, a great spot for morning coffee or evening sunsets.A stylish 2-piece powder room rounds out the main level for added convenience.Upstairs, you'll find three generously sized bedrooms, a full 4-piece bathroom, and a side-by-side laundry closet, making everyday living a breeze.Whether you're a first-time buyer, down sizer, or investor, this low-maintenance home offers great value in a thriving, well-connected neighbourhood. Don't miss your opportunity to enjoy the best of Guelph living in a move-in-ready space. (id:59646)
43 Marshall Street W
Meaford, Ontario
Contemporary & cozy - 43 Marshall Street West is a beautifully updated 2.5 Storey century home in quaint Meafordmeticulously designed for single families or for those looking for a property with multi-unit potential. Bask in the natural light throughout the main level where the open-concept kitchen is made for those who love to cook & entertain, boasting a spacious island with storage, ample counter space, and stainless steel appliances. An appetizing space to break bread and make memories with family and friends. Flowing perfectly to the over-sized dining area and where the living space features a gas fireplace, creating a warm and inviting atmosphere. On the second level, you'll find two well-sized bedrooms each complete with custom closets, a three-piece bathroom and sitting area. This level also includes an additional flex room equipped with its own separate entrance, roughed-in plumbing, and electrical thus giving this space the ability to be transformed into the perfect private in-law suite, home office, or self-contained apartment making multi-generational living possible. The third-floor loft serves as a stunning primary retreat, with custom storage and closet organization, an upgraded ensuite, and a private deck to enjoy coffee in the morning and sunsets in the evening. Step outside the secluded and low-maintenance backyard featuring a picturesque magnolia tree - an ideal spot for some R&R. The heated and air-conditioned detached garage giving this space the ability to be converted into a home office, gym, or rec space. An added bonus of an Hook Up to add EV Charger with seperate panel. Perfectly positioned within walking distance of historic downtown Meaford, Beautiful Joe Park, and Trout Hollow Trail, this home is a rare opportunity for comfortable, flexible, and multi-generational living. (id:59646)
635 Inverness Avenue
Burlington, Ontario
Welcome to this beautiful 3+1 bedroom, 2-bathroom bungalow in the sought-after lakeside community of Aldershot. The open concept main floor offers a living room featuring new flooring and large front windows, allowing plenty of natural light to flow throughout the space. The kitchen features brand-new stylish countertops and updated overhead lighting above the breakfast bar. The primary bedroom has a gorgeous custom built wood wardrobe closet and the bonus bedroom in the basement provides a stunning custom live-edge wood desk. The finished basement offers great additional living space as well. Next, step outside to the expansive backyard with a large deck, convenient ramp to access the yard, and a great above-ground pool and fire pit ideal for enjoying time outside with family and friends while soaking up the sun. The home sits on a generous sized lot with a depth of 181 feet, offering tons of space to create your dream backyard oasis. With friendly neighbors, nearby parks, shopping, and a short drive to gorgeous views of Lake Ontario, this home truly has it all! (id:59646)
11540 Highway 522
Parry Sound Remote Area (Port Loring), Ontario
This 5 bedroom raised bungalow with cathedral ceilings has undergone extensive upgrades and renovations. This home is situated on a 1.34 acre lot in the rural community of Port Loring; close to many lakes and Crown Land.This lovely home is ideal for a large family, or for someone who loves entertaining friends and family, with a bonus second building made from two shipping containers that are just awaiting your finishing touches. (id:59646)
900 Guelph Street Unit# 214
Kitchener, Ontario
Located at 900 Guelph Street in Kitchener, this 1008 SF turn key office space is the perfect blend of character and functionality. Situtated in a unique brick-and-beam building, this space will appeal to the enterpreneurs that seeks timeless appeal while integrating modern upgrades for comfort and efficiency. Whether you're looking to establish, expand, or relocate your business, this versatile space can be reimagined to match your specific needs and vision. This self-contained upper floor unit features bright, north facing windows and engineered flooring. Currently configued with a large walkspace, a private office, foyer and private bathroom. The space awaits your personalization! Utilities are included, with the exception of phone and internet, ensuring simplicity in setup. Private access means you’ll receive a mailbox and key to your own space—no sharing required. To further enhance visibility, outdoor signage opportunities are available, giving your business the exposure it deserves. Positioned at the Heart of the Region, the location offers seamless access to major expressways, placing you just five minutes from downtown Kitchener and the GO Train station, ten minutes from Uptown Waterloo and tech hubs, and under an hour from both Toronto and London. The building is actively embracing sustainable initiatives through system upgrades, making it an environmentally conscious choice. The landlord is also local - ensuring speedy customer service responsiveness. Home to a thriving community of professionals, this building welcomes tenants in industries such as healthcare, legal, accounting, real estate, research, and various office-based enterprises. Specifically, it is well-suited for regulated health professionals with independent practices, including psychologists, social workers, psychotherapists, dietitians, physiotherapists, osteopaths, and registered massage therapists. Are you ready to make your Next Move? Let's set up a showing today! (id:59646)
450 Bridgeport Road E Unit# 1
Kitchener, Ontario
Welcome to this stunning custom-built multigenerational home, thoughtfully designed for premium function and flexibility. Perfectly situated on a walkout lot, this home features two custom kitchens and two designer laundry rooms, two mudrooms with built-in storage and much more. The lower level offers private access from the interior garage and exterior stamped concrete patio — perfect for extended family living or in-law accommodations, offering privacy and convenience across both levels. The curb appeal stands out with a stone and white brick façade, elegant Board and Batten siding, perimeter pot lights, and a luxurious interlock driveway framed by professional landscaping and column-style trees. Step through the oversized front door into a main level lit by pot lights and designer fixtures. A spacious formal dining room connects to an impressive pantry and servery. The heart of the home's a two-tone kitchen with custom cabinetry, two full-size sinks, a pot filler, quartz waterfall island, and high-end appliances, flowing into a cozy living room with fireplace. A private office behind a glass pocket door features custom cabinetry with quartz counters. Upstairs, white oak stairs with iron spindles lead to vaulted ceilings and a luxurious primary suite with walk-in glass shower, standalone tub, custom cabinetry, and designer finishes. The main bath mirrors this elegance, while the upper-level laundry room is fully outfitted with quartz counters, built-ins, and premium appliances. The lower level is a fully self-contained space with its own kitchen, laundry, bedroom, bathroom, mudroom, and bonus den/office. French doors open to a walkout patio, and radiant heated floors add comfort. Located near Kiwanis Park with easy access to uptown, downtown, the Grand River, expressway, and top-rated schools, this home offers luxury, location, and space — ideal for families of all sizes. (id:59646)





