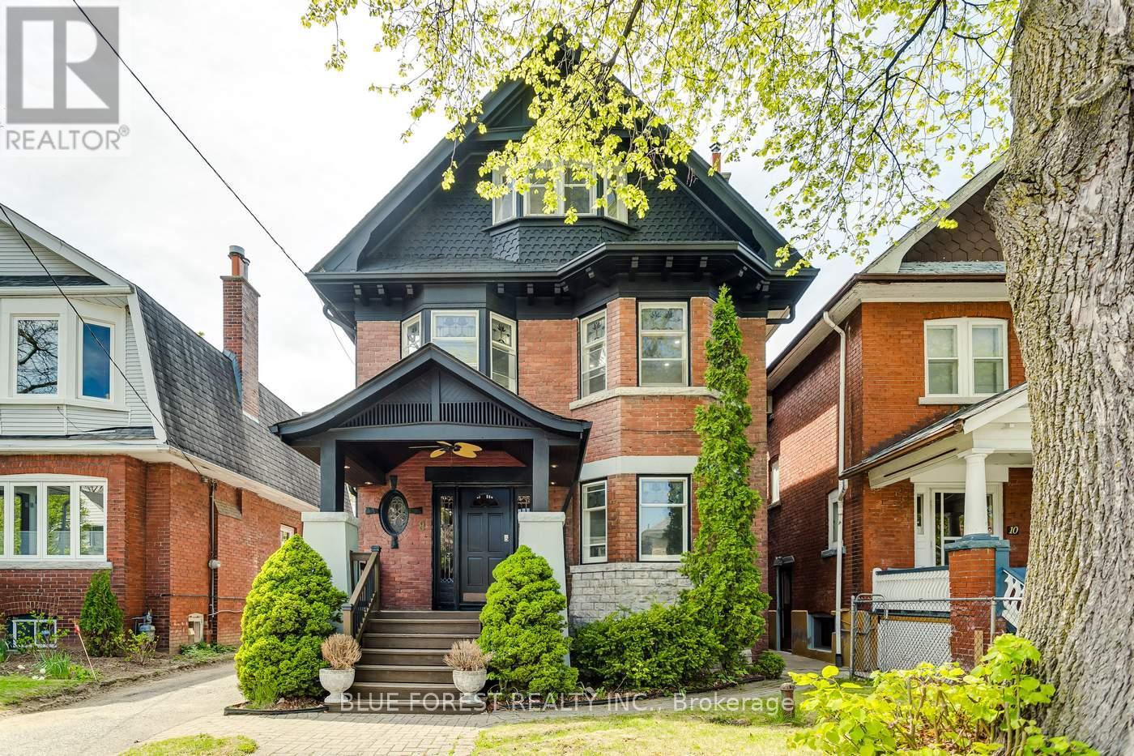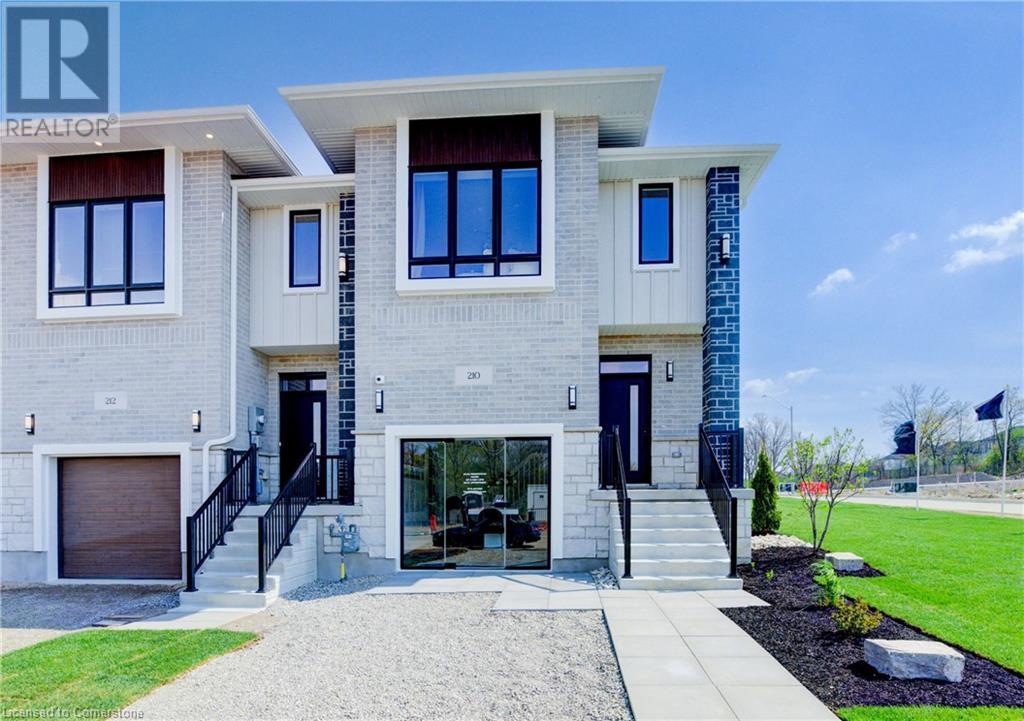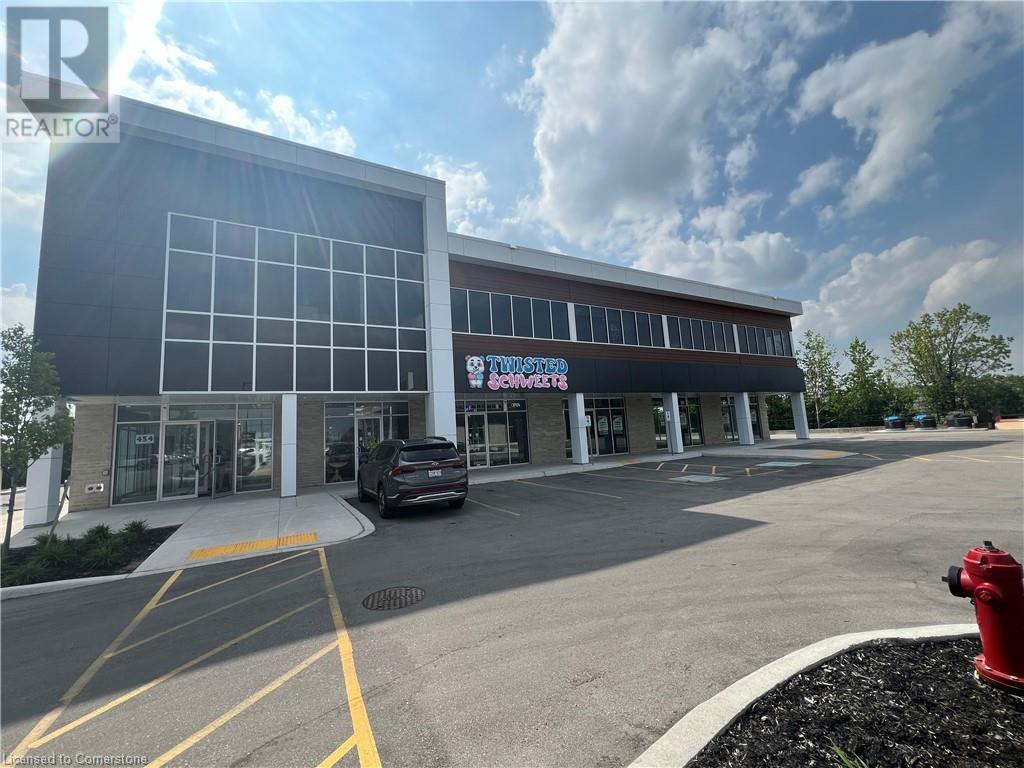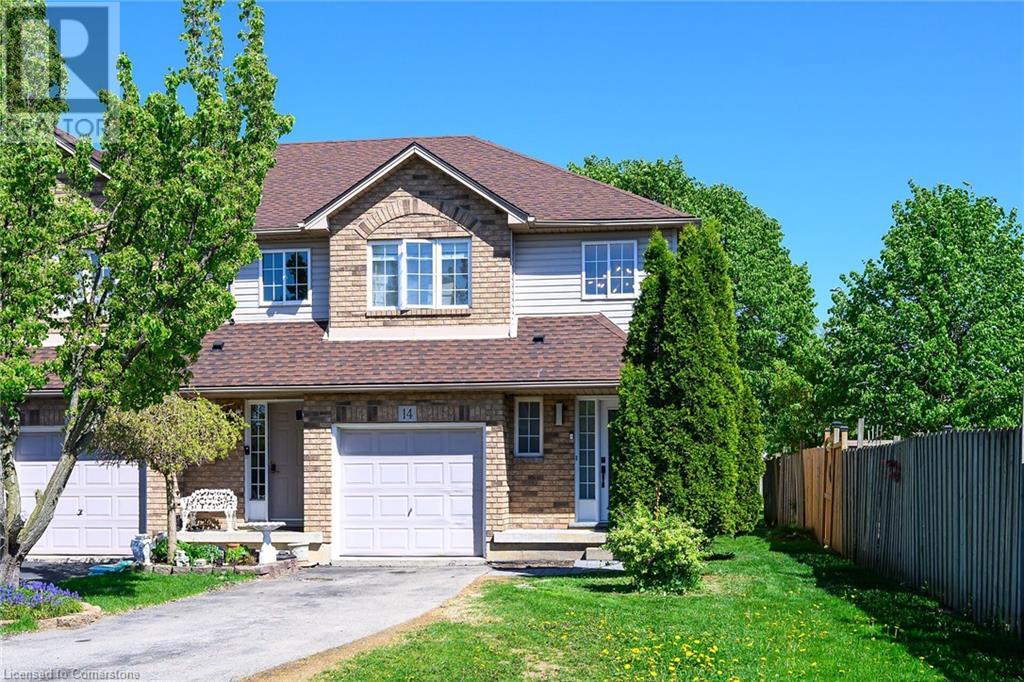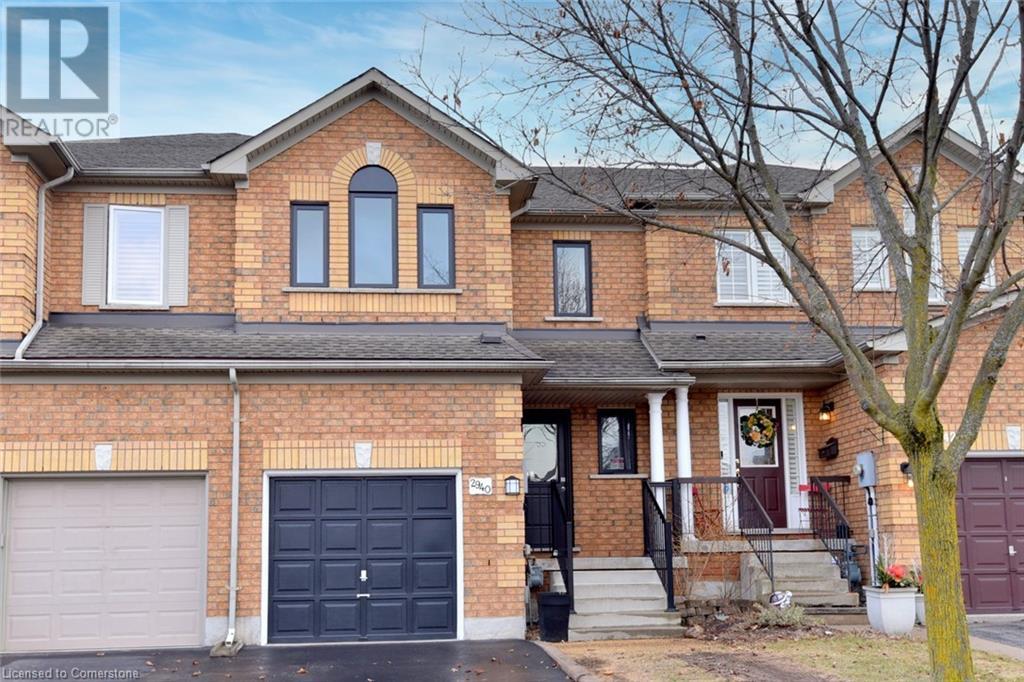8 Lauder Avenue
Toronto (Corso Italia-Davenport), Ontario
This stunning 6-bedroom, 6-bathroom home in Corso Italia, Toronto, offers a blend of elegance and functionality. This Zoned Duplex Home. This home offers multiple levels with open concept living spaces. When visiting this home you will notice a large open foyer with beautiful hardwood floors, a beautiful wood staircase that is the feature of the foyer. The family room features a bay window, stain glass and fireplace. Next you will notice the center piece of the home, the classic dining room with beamed ceiling. This room is ajacent to a fully updated modern kitchen with stainless steel appliances. After dinner enjoy coffee in your backing sitting room. The second floor boasts two generous bedrooms and bathroom. That primary suite is an absolute retreat! The combination of a spacious sitting room, abundant natural light, and a luxurious ensuite makes it feel like a private sanctuary within the home. The ultra-modern bathroom with a soaker tub, large shower, and double sinks adds the perfect touch of elegance and convenience. This home just keeps getting better! The third level adds even more space and character, with two generous bedrooms and a well-equipped 4-piece bath. The lower level has fully updated 1+1 apartment with 1.5 bathrooms, and a private side entrance adds incredible versatility to the home. Whether used as a guest suite, rental unit, or a space for extended family, it offers privacy and modern convenience. The home also comes with a detached garage and PRIVATE driveway. This home truly has it all! Nestled on a beautiful, quiet, and well-treed lot, it offers both privacy and serenity, while being conveniently located near top-rated schools like Regal Road Junior Public School, Oakwood Collegiate, and Winona Drive Senior Public School.Whether you're looking for a spacious family home or a multi-family property with flexibility, this gem checks all the boxes. It's the perfect blend of historic charm, modern updates, and prime location. (id:59646)
252 Green Gate Boulevard
Cambridge, Ontario
MOFFAT CREEK - Discover your dream home in the highly desirable Moffat Creek community. These stunning freehold townhomes offer 4 and 3-bedroom models, 2.5 bathrooms, and an ideal blend of contemporary design and everyday practicality—all with no condo fees or POTL fees. Step inside the Amber interior model offering an open-concept, carpet-free main floor with soaring 9-foot ceilings, creating an inviting, light-filled space. The chef-inspired kitchen features quartz countertops, a spacious island with an extended bar, and ample storage for all your culinary needs. Upstairs, the primary suite is a private oasis, complete with a walk-in closet and a luxurious ensuite. Thoughtfully designed, the second floor also includes the convenience of upstairs laundry to simplify your daily routine. Enjoy the perfect balance of peaceful living and urban convenience. Tucked in a community next to an undeveloped forest, offering access to scenic walking trails and tranquil green spaces, providing a serene escape from the everyday hustle. With incredible standard finishes and exceptional craftsmanship from trusted builder Ridgeview Homes—Waterloo Region's Home Builder of 2020-2021—this is modern living at its best. Located in a desirable growing family-friendly neighbourhood in East Galt, steps to Green Gate Park, close to schools & Valens Lake Conservation Area. Only a 4-minute drive to Highway 8 & 11 minutes to Highway 401. **Limited time $5,000 Design Dollars & Appliance Package for April**The virtual tour and images are provided for reference purposes and are of the end unit model at 210 Green Gate Blvd. They are intended to showcase the builder's craftsmanship and design.* (id:59646)
15 Henry Street
Kitchener, Ontario
Welcome to 15 Henry Street located in the heart of Kitchener’s historic Victoria Park district. This 3+ bedroom century home has been well maintained and cared for by its owner of 24 years. A very large, three-car garage with a furnace, hoist and air compressor is ideal for any car enthusiast or an artisan requiring a shop. The lower level of the home has its own kitchen, bathroom and separate entrance with potential as an in-law suite. The sunny interior features a functional and efficient kitchen with abundant storage; main floor laundry and a cozy living area. A chair lift is available on the stairway to the second floor as well as an electrical lift on the back patio for accessible access to the main floor. The home is just steps away from the park amenities that include walking trails, splash pad and playground, beautiful gardens and the Boathouse restaurant. See for yourself the magic this home has to offer that is ideal for an active lifestyle or a growing family. (id:59646)
454 Hespeler Road Unit# 204
Cambridge, Ontario
2ND FLOOR OFFICE SPACE ON BUZZING HESPELER ROAD! Unit 204-454 Hespeler Rd is located in the Preston building of this new development. Offering over 1034sqft, ample glass windows, a rough-in for future water, 100amps plus shared parking. With C4 zoning, this is the ideal space for professional offices such as real estate, law, accounting, mortgage, consulting, employment, travel, IT specialist, insurance and much more! Just South of the 401, you are steps from transportation and every amenity. Don’t miss out on this rare location – Cambridge Gateway Centre. Immediate occupancy, shell unit that you can build to your desired use. (id:59646)
166 Market Street
Hamilton, Ontario
Welcome to this enchanting Victorian-style semi-detached home, where timeless character meets contemporary comfort and old-world charm. Built in 1870, thoughtfully updated throughout, this 3+1 bedroom, 2 bathroom gem offers the best of both worlds in the heart of Central South—one of the city’s most vibrant, walkable, and sought-after neighborhoods. You'll be captivated by soaring ceilings, exposed brick, and warm maple hardwood flooring throughout the first and second levels—completely carpet-free. Natural light pours in the dining room through the large bay window, creating an inviting space for special gathers. The spacious living room flows seamlessly into a chef-inspired kitchen. Butcher block countertops, a subway tile backsplash, an oversized island, stainless steel appliances, and ample cabinetry—perfect for the avid cook. Just beyond, a flexible office or additional dining area overlooks a newly stained deck—ideal for BBQs and entertaining. Upstairs, a newly updated staircase with iron balusters leads to three generously sized bedrooms and a stylish 4-piece bath. The finished basement adds more versatility, offering a fourth bedroom, updated 3-piece bath with a glass shower, pot lights, and durable laminate flooring—great a home office, or extra living space. Enjoy the tidy, landscaped lot with a low-maintenance backyard oasis and private deck. With rare private 3-car parking off of Hess St N, perfect for families or young professionals who enjoy the convenience in the lower escarpment area. Just steps from downtown’s most exciting events—including Supercrawl and the Farmers’ Market. Close to James St. North, seconds to Locke Street, and Hess Village, all known for their eclectic restaurants, boutique shops, and cultural spots. Minutes to the GO Station, GO Bus, First Ontario Centre, and highway access for easy commuting. Don’t miss your chance to own this historic modern-day masterpiece in the heart of where everyone wants to be. Book your showing today! (id:59646)
134 Terni Boulevard Unit# 14
Hamilton, Ontario
Stunning & immaculate fully finished 3+1 bedroom, 2.5 bath end unit townhome on deep lot. Long driveway offers parking for multiple cars. Oversized backyard with no rear neighbours. Numerous recent updates made to all three levels of this home, including front door 2025, kitchen & all 3 bathrooms, laminate flooring on main & upper levels, carpeting in basement & light fixtures. Grand foyer showcases dramatic cathedral ceiling and impressive spiral staircase with hardwood treads & wrought iron spindles. Main floor features newer laminate flooring & offers an airy & open design perfect for entertaining complete with kitchen, dining area & family room boasting beamed ceilings & pot lights. Newer kitchen '24 features island with beverage fridge, ceramic backsplash & sliding door to fully fenced rear yard. Updated powder room '24. Upper level offers good sized primary bedroom with walk-in closet, 2nd & 3rd bedrooms & updated 3 piece main bath with shower '24. Lower level offers generous sized 4th bedroom featuring convenient beverage station with mini fridge, updated 3 piece bath with shower '24 & laundry room. Freshly painted throughout. Quick & easy access to the Linc. Close to all amenities. Low monthly condo fee covers common area maintenance (snow removal, grass cutting & street lights). (id:59646)
377 Riverside Drive
London North (North N), Ontario
An exceptional development opportunity awaits in the heart of London at 377 Riverside Drive. Situated on a rare and expansive 1-acre lot, this property offers endless potential for investors, developers, or visionaries looking to capitalize on a prime urban location. This is a golden opportunity to create something remarkable in the city's core. Currently occupying the site is a three-bedroom home, offering limited utility in its present state but opening the door to complete redevelopment or major renovation. At the rear of the property, you'll also find a small barn a unique feature that adds character and possible storage, garage space or repurposing during construction phases. Whether you're considering building new residential units, exploring multi-family possibilities, or simply investing in high-demand urban land, 377 Riverside Drive offers the perfect blend of location, size, and potential. Just minutes from downtown, steps to green space, and with easy access to transit and major roads, opportunities like this are few and far between. Buyers to complete their own due diligence regarding development potential, zoning, and planning approvals. Don't miss your chance to secure a rare acre of land in one of London's most central and connected areas. Property is being sold 'As is, Where is', with no warranties or guarantees from the Sellers. (id:59646)
2940 Addison Street
Burlington, Ontario
Millcroft location! Freehold townhome. 3 bedrooms. 2.5 bathrooms. Large kitchen. Sliding door leads to deck (2020) with hot tub. Private yard. Carpet on stairs and bedroom level (2025). Ensuite bathtub bath fitters (2025). Reno 2 pc bathroom (2024). Windows and doors (2021-2023). Front stairs and railing (2021). Rental Furnace/air conditioner/humidifier $214 a mth (2019). Storage shed (2024). C/V (2023). (id:59646)
144 Lorenzo Drive
Hamilton, Ontario
Welcome to this beautifully updated 2-storey all-brick home, nestled on a desirable corner lot in the highly sought-after Jerome / Ryckman's Corners community. Step through the double-door entry into a bright open foyer with soaring 9' ceilings on the main floor, fresh paint throughout, and an open-concept layout that blends style and function. The stunning gourmet eat-in kitchen features quartz countertops, a matching backsplash, stainless steel appliances, a large pantry, and a breakfast area with walk-out access to the backyard patio—perfect for entertaining. The formal dining room and spacious living/family room offer hardwood flooring and a cozy gas fireplace, complemented by large windows that flood the space with natural light. Main floor laundry adds convenience to everyday living. Upstairs, you'll find four generously sized bedrooms, all with newly installed engineered hardwood flooring. The spacious primary suite boasts a walk-in closet and a luxurious 5-piece ensuite with a soaker tub, glass shower, double sinks, and quartz countertops. The additional three bedrooms feature double-door closets and share a modern 4-piece bathroom. The fully finished basement offers incredible versatility—featuring a brand-new 3-piece bathroom, gas fireplace, office/den area, living room, eating area, and potential setup for a fifth bedroom. Electrical and plumbing rough-ins are in place, offering the option to add a kitchen or wet bar at your convenience. Enjoy outdoor living in the fully fenced backyard oasis, complete with a stamped concrete patio, gazebo, storage shed, and space for future landscaping or gardening to personalize the space. Additional highlights include a double garage, concrete double driveway, and a prime location just minutes to parks, schools, shopping on Upper James, restaurants, and all amenities. Excellent access to the LINC, Red Hill Parkway, Hwy 403, and QEW. (id:59646)
1998 Ironstone Drive Unit# 505
Burlington, Ontario
Sought after MILLCROFT PLACE. 1186 SQ FT. Spacious 2 bedroom, 2 bathroom apartment that is located on the 5th floor. Living room and dining room combination with electric fireplace. Big bright windows through out this home. Sliding door leads to Large wrap around balcony with views of the escarpment. Eat in kitchen with ample cupboard spacious. Primary bedroom with ensuite and walk in closet. In-suite laundry room. Beautifully maintained building with many amenities. Steps away from shopping, restaurants, parks, library, community centre and much more. 2 parking spaces (tandem), storage locker.. (id:59646)
373 Burloak Drive
Oakville, Ontario
Nestled on a beautifully landscaped corner lot in the coveted Lakeshore Woods community, this exquisite residence blends timeless elegance with modern family living. Surrounded by mature trees and just mins from lakefront parks, trails, and schools, this home offers a lifestyle of comfort and convenience on a quiet, family-friendly street—with easy highway access for commuters. From the moment you arrive, curb appeal abounds with a stately stone and brick façade, lush gardens, and large driveway. Step inside to a bright, open main floor adorned with rich hardwood flooring and sophisticated architectural details. The formal dining room impresses with a floor-to-ceiling window, tray ceiling, and French doors, while the inviting living room features a gas fireplace. At the heart of the home, the chef-inspired kitchen combines style and function with granite countertops, SS appliances, island, a walk-in pantry, coffee bar, and ornate wainscoting. A sunlit family room with a second fireplace and striking 3-panel floor-to-ceiling window offers the ideal gathering space. A sleek 2-pc powder room with a stone tile feature wall completes the main level. Upstairs, multiple bedroom/bathroom suites offer convenience for large or multi-generational families or live-in nanny. The spacious primary retreat features a large walk-in closet and a spa-like 5pc ensuite with a soaker tub, glass walk-in shower, and double vanity. Four additional generously sized bedrooms offer large closets and ensuite privileges, with one boasting Juliet balcony access. The private office is framed by an elegant arched window. The fully finished lower level adds versatile living space with an expansive recreation area, 3pc bath, and two additional bedrooms. The private backyard is an entertainer’s dream with an interlock patio, wood deck with gazebo, storage shed, and ample lawn space—beautifully bordered by mature trees for added privacy. Don’t miss this exceptional home. (id:59646)
8 Lakelawn Road Unit# 1
Grimsby, Ontario
Bright, spacious and stylish end-unit MARZ-built townhome ideally located within walking distance to trendy Grimsby-on-the-Lake amenities including walking paths, restaurants and shops. Highlights of Lakelawn include hardwood floors, newly installed vinyl plank flooring, bedroom level laundry, upgraded kitchen cabinets and the primary bedroom, ensuite and large walk-in closet situated on its own separate level. Enjoy open-concept main floor plan, oak staircase, freshly painted rooms, open staircase to the basement and generous driveway. Ideally located close to the highway, Lakefront parks and the scenic towns along the Niagara Escarpment including Grimsby, Beamsville, Vineland and Jordan. (id:59646)

