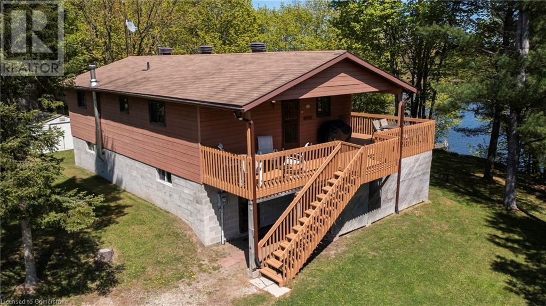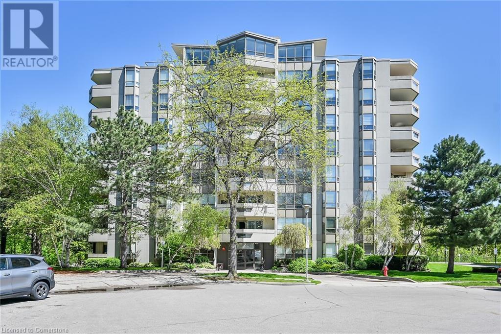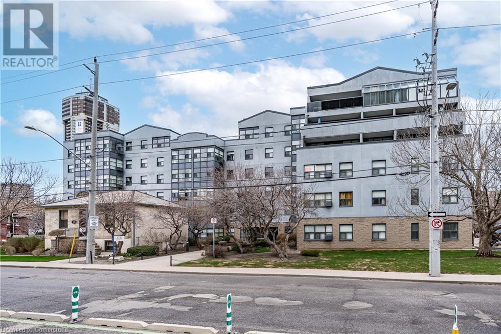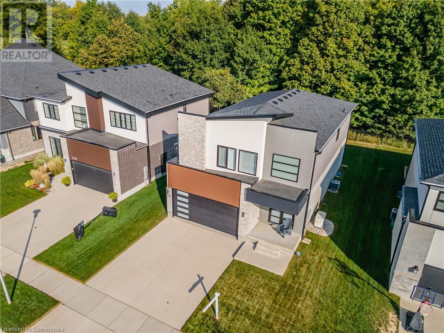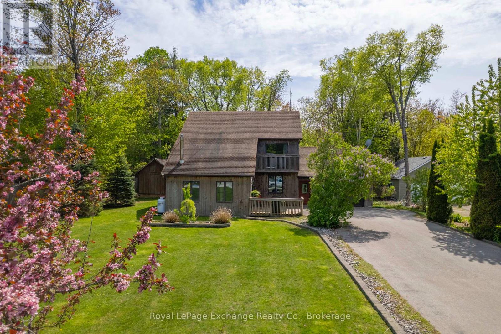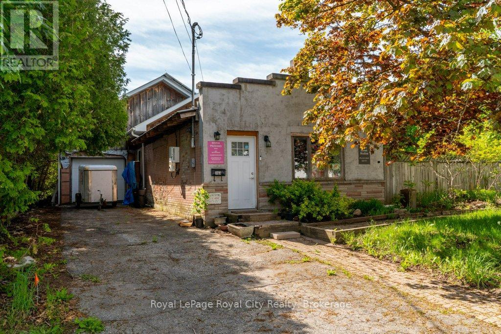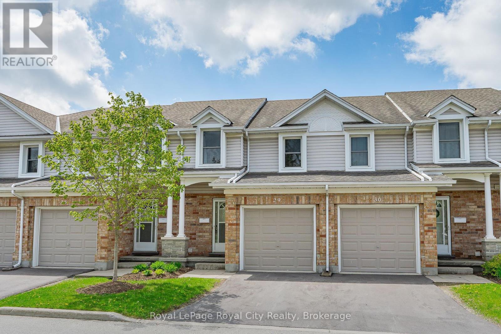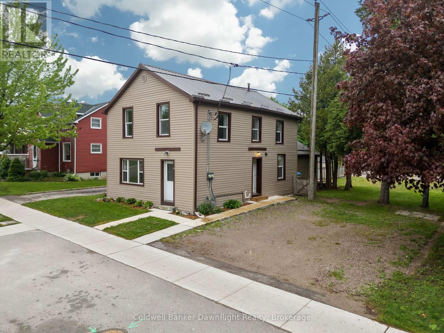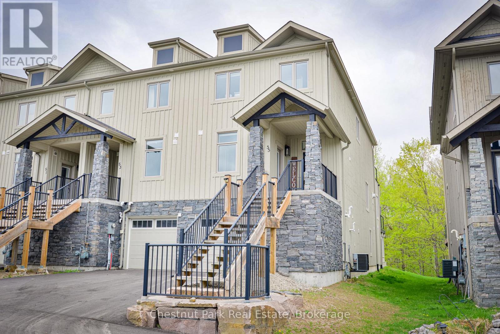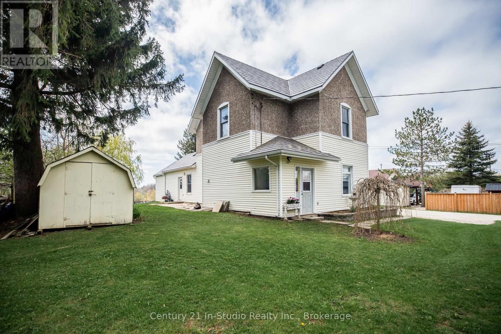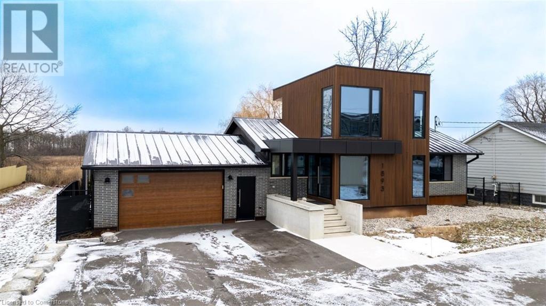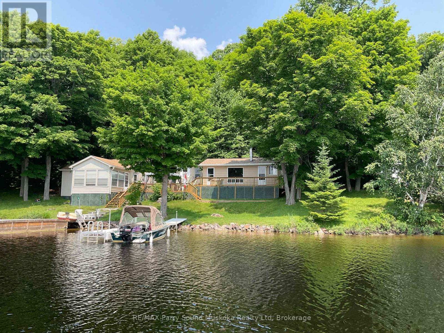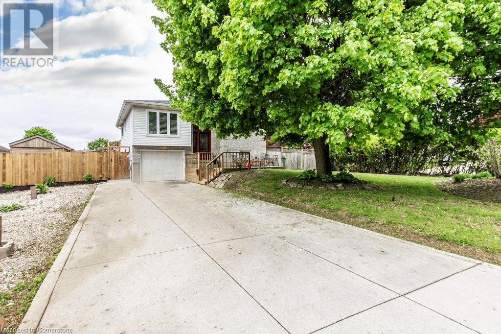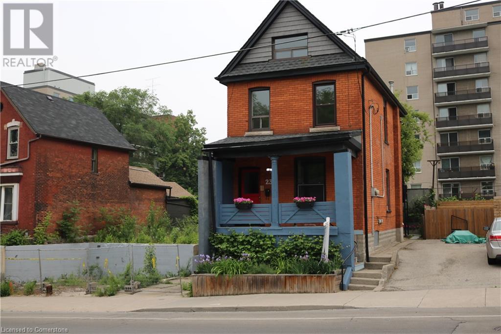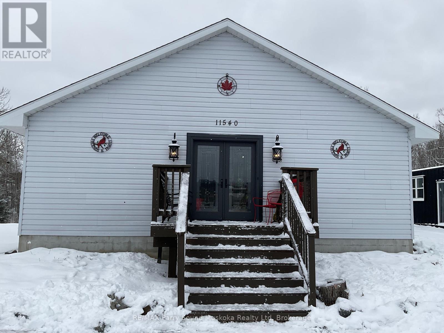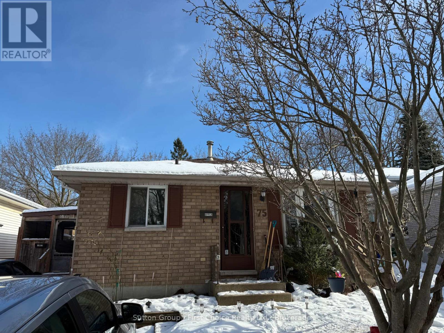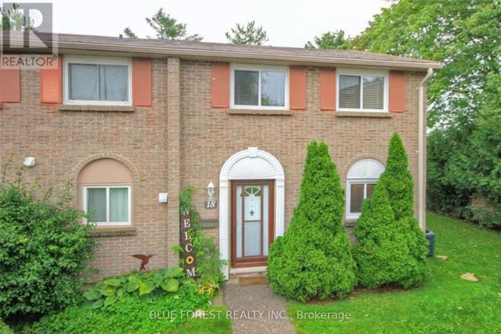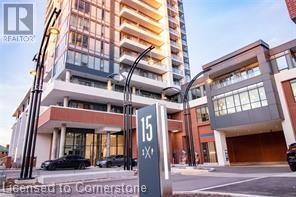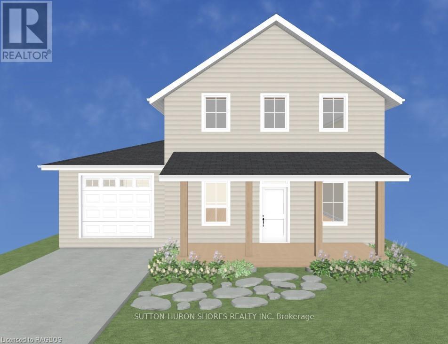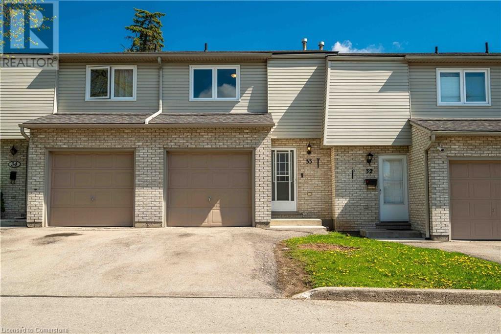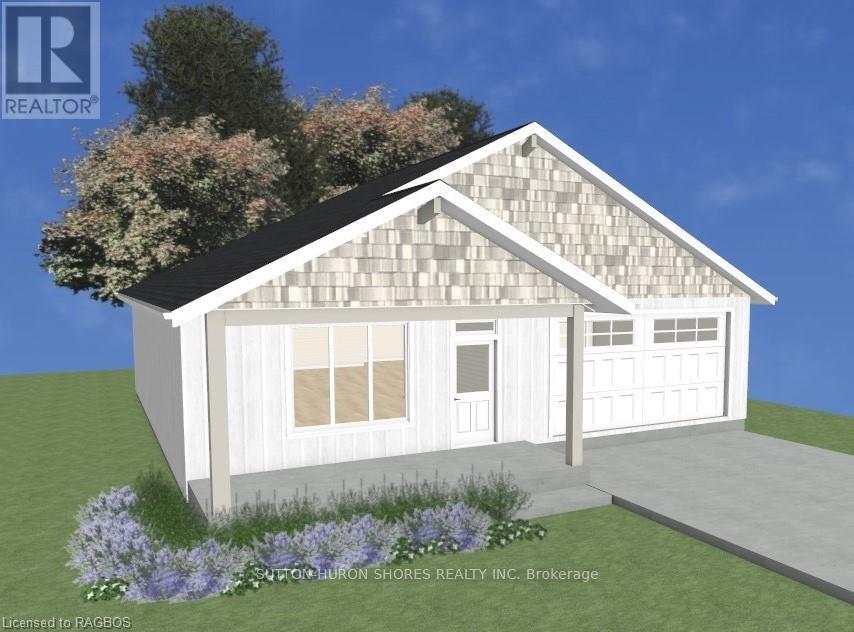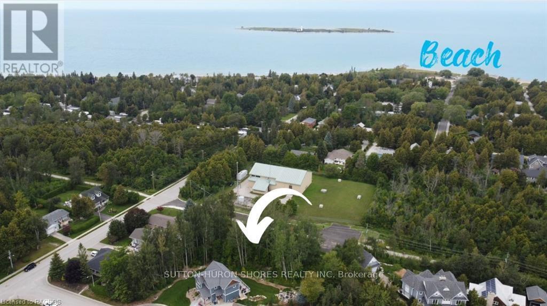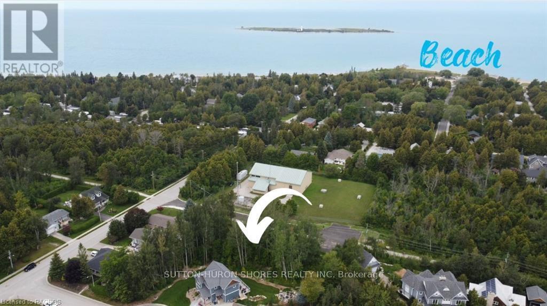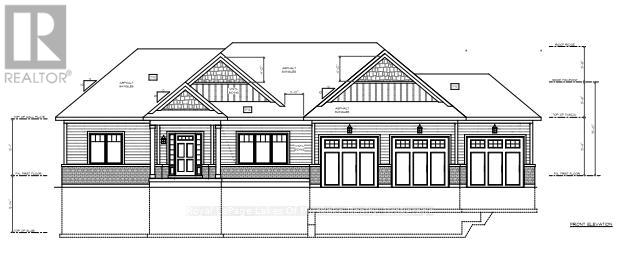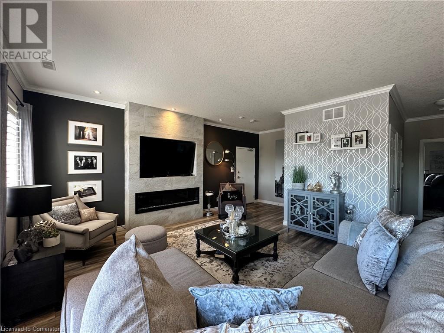107 Leggett Crescent
Hamilton, Ontario
***TWO SEPARATE UNITS*** ESA PASSED, BASEMENT REAR ENTRANCE PERMIT (24T 0966 R9) COMPLETE AND CLOSED ALL IN 2024*** VACANT EASY TO SHOW*** Rare opportunity! Multifamily Dwelling, absolutely endless Potential alongside a fantastic income Opportunity! YOU MUST SEE FOR YOURSELF! This versatile property offering excellent income potential or a comfortable multigenerational living arrangement. The above unit has Living & Dining room, 3 spacious bedrooms, 1 full bath, Eat-In-Kitchen and laundry (stackable Washer & Dryer), perfect for a larger family, while the lower unit is a 2-bedroom suite, eat-in kitchen, full bath, laundry, and living & dining room with separate entrance, ideal for extended family, guests, or rental income. Furnace, AC unit and water heater installed 2024. Located in a desirable area close to amenities, walking distance to Limeridge Mall. Don't miss on this fantastic investment opportunity or chance to call this unique property home! (id:59646)
37 Dockside Drive
Mckellar, Ontario
Welcome to this beautifully maintained 2 storey, 4 bedroom, all season home, offering year-round comfort and breathtaking views nestled in a quiet Bay on Manitouwabing Lake. The perfect blend of rustic charm and modern comfort. Surrounded by tall pines and natural beauty, the home provides an idyllic escape for families, friends or anyone seeking peace and relaxation. This spacious property features four bedrooms, providing ample space for family, living, or entertaining guests. The inviting eat-in kitchen is perfect for casual dining and gatherings, while the bright and open living room is centered around a stunning wood-burning fireplace – an ideal place to relax and unwind. Step outside to find a spacious deck, private dock, and fire pit – ideal for everything from morning swims and afternoon kayaking to stargazing and s’mores around the fire. With easy access to hiking trails, fishing spots and water activities, this cottage is a four-season haven for outdoor lovers. Enjoy panoramic lake views from multiple vantage points throughout the home. Located in the welcoming and picturesque village of McKellar, you’ll appreciate a strong sense of community, scenic trails, local markets, and the serene northern Ontario lifestyle. For added convenience, Parry Sound is only a short drive away offering access to additional amenities, restaurants and healthcare services. Whether you’re seeking a permanent residence or a four-season getaway, this property delivers a perfect blend of comfort, charm and natural beauty. This is more than a home – it’s a year-round destination. This property delivers a perfect blend of comfort charm and natural beauty. Don’t miss your chance to own a piece of paradise in one of the area’s most desirable lakefront communities. Contact us today to arrange a private viewing. (id:59646)
74 Bellingham Drive
Hamilton, Ontario
Great mountain location close to amenities, hospitals, Mohawk College and more. Spacious, bright, private main floor suite with 3 generous bedrooms, insuite laundry and loads of parking. Open concept living with lots of storage, mature gardens and access to the backyard. Tenant to handle snow, landlord to do the lawns. Tenant to pay 60% heat, gas, water and water heater. Available July 1, please prepare credit report, references, and employment letter for review. Two year leases considered. Basement is not tenant occupied. (id:59646)
1401 Plains Road E Unit# 112
Burlington, Ontario
Welcome to this beautifully maintained, sun-filled 3-storey end-unit townhome located in one of Burlington’s most convenient and family-friendly communities. With nearly-new finishes, low condo fees, and a layout ideal for growing families, this home offers a perfect blend of comfort and lifestyle. Set within walking distance to everyday amenities, great schools, parks, and just a short drive to the lake and vibrant downtown Burlington, this home delivers unmatched convenience. Step inside to a bright and open main level, where the inviting entryway leads into a spacious living area featuring large windows with California shutters—filling the space with natural light. The second floor boasts hardwood floors throughout and a functional, family-focused layout. The eat-in kitchen is equipped with stainless steel appliances, a breakfast bar, and a stylish tile backsplash. Walk out from the kitchen to your own private balcony—perfect for your morning coffee or a quiet evening unwind. The adjacent family room offers plenty of space for relaxation or entertaining, while a well-placed 2-piece powder room adds to the practicality of this level. Upstairs, the third level offers a peaceful retreat with a spacious primary bedroom, highlighted by a stunning arched window and a large closet. Two additional generously sized bedrooms provide space for children, guests, or a home office. A bright and modern 4-piece bathroom completes this floor. Whether you’re just starting out or looking to grow, this home checks all the boxes—light-filled spaces, smart layout, and a location that puts everything at your fingertips. (id:59646)
6 Village Green Boulevard Unit# 604
Hamilton, Ontario
Spacious and well maintained 2 bed, 2 bath unit offering 1,283 square feet of living space at The Village Green. Open floor plan featuring large living room with corner fireplace, bay window and walk out to balcony with north-northwest views. Eat-in kitchen with new sink, countertops, and s/s appliances. Separate dining room with ample room for large table. Primary bedroom with walk-in closet and 4-piece ensuite. Unit includes one exclusive underground parking space and storage locker. On-site amenities include party room, exercise room, and sauna. Ideal for downsizers or empty nesters. Short walk to the Escarpment and walking trails. Quick drive to Stoney Creek amenities and public transit. Convenient access to the QEW or Redhill Parkway. (id:59646)
175 Hunter Street E Unit# 309
Hamilton, Ontario
Great value in Hamilton's trendy 'Corktown' neighbourhood. Pride of ownership is evident in this spacious 1 bedroom, 1 bathroom unit at 175 Hunter Street East. Features include a spacious foyer with an oversized front storage closet, spacious living/dining room combination, kitchen with white cabinetry, white appliances, pantry storage, and convenient stackable laundry facilities, a spacious primary retreat with an oversized storage closet, and a 4 piece bathroom with a shower/tub combination with jetted tub feature and bonus linen closet for storage. Recent updates include durable insulated vinyl flooring, freshly painted in neutral tones throughout, upgraded lighting fixtures, baseboards, 4 window blinds, dishwasher, toilet, vanity/sink & more. Exclusive use of underground parking space #25 and main-level storage locker #309. This building also offers a rooftop patio - enjoy views of the changing Hamilton skyline and escarpment. Carefree condo living just steps to the GO, shopping, schools, public transit, nightlife, easy access to the 403, and more. (id:59646)
2208 Red Thorne Avenue
London, Ontario
No rear neighbours with this premium lot! This elegant, prestigious and exquisite six-year-old beauty in the highly desirable Foxwood Crossing neighbourhood of Lambeth, backs on to green space full of deer, birds, chipmunks and all kinds of wildlife. This home offers a unique European design from its curb appeal, to the kitchen design to the windows which tilt or fully open. With nearly 2900 sq ft above grade, plus over 1000 finished sq ft below grade, this home is suitable for extended or blended families. Tons of natural light flood the home which has 4 large bedrooms, 3.5 bathrooms, a chef’s kitchen with floor to ceiling cabinetry, premium appliances and an extended counter-top offering a double sided island. An eat-in breakfast area and a separate dining area, make it perfect to host all of your family gatherings. Main floor is also home to a 2- piece bath, laundry room and garden door to the backyard, which backs on to the tranquil and peaceful treed lot. Upstairs there are 4 bedrooms, a full 4 piece bathroom, a linen closet and a large loft area for your home office. The primary bedroom has its own 4-piece ensuite and a walk-in closet. The newly finished basement level offers a large rec room, which can easily accommodate 2 or 3 bedrooms. A 3- piece bathroom and a rough in kitchen area complete this level. You'll also find additional perks such as smart speakers throughout and fully wired HDMI. Flexible closing date. (id:59646)
105 Lurgan Lane
Huron-Kinloss, Ontario
Welcome to your dream retreat! Nestled on a sprawling, well-treed lot at the end of a quiet cul de sac, this charming loft-style home offers the perfect blend of privacy, comfort, and convenience. Surrounded by mature trees and open yard space, this property provides a tranquil setting for outdoor living, play, and relaxation.Step inside to discover an inviting open-concept main floor, featuring a spacious kitchen and sizeable dining great for family gatherings and entertaining. The main floor also offers the convenience of laundry facilities, a bedroom, living room with fireplace and a full bathroom, making daily living a breeze. Upstairs, the loft design creates a warm and airy ambiance, with two comfortable bedrooms and a second full bathroom, providing just the right amount of living space for families, guests, or a home office. Enjoy charming curb appeal and a sprawling asphalt laneway with plenty of room to park multiple vehicles, your RV, and more. The large attached garage, accessible via a breezeway, offers additional storage and workshop potential perfect for hobbyists or those needing extra space. Location is everything, and this property delivers! You're just steps from the Point Clark Rec. Center and a short walk or golf cart ride to the beach, making it easy to enjoy all the best local amenities and outdoor activities. Don't miss your chance to own this unique and welcoming home on a spectacular lot schedule your private tour today and experience the best of peaceful, spacious living near the water! (id:59646)
71 Earls Road
The Archipelago (Archipelago South), Ontario
It is not everyday that you get a chance to see a true Muskoka cottage on an incredible point of land like this one, let alone TWO cottages, fully self-sustaining, each with their own overflow sleeping cabins!! Welcome to Healey Lake. This exquisite point of land (1200+feet frontage) has outcroppings of Canadian shield, unparalleled privacy, multiple outdoor enjoyment locations no matter which way the wind is blowing! The sunsets on the end of the point are indescribable and they are all yours!! There is a bonfire pit for each cottage, sandy beach entry on the south shore, docking on the south and north sides and full generator power for each cottage. One cottage is a panabode with vaulted ceiling and every amenity from the sub zero fridge to the custom wood fireplace. Three bedrooms and a custom bath. The second cottage is fully winterized with heated water cable and is a custom build as well with slate tile, and every amenity in the 3 bed, 1 bath design. The bonus here is a Muskoka room with drop down windows for the enjoyment in the bug season. Each cottage has a full furnace, bbq area, private deck,private dock, bunkhouse with kitchenette, and too much to describe. The cottages are all fully furnished and ready for your families use or as rentals. There is too much to describe on this property,but suffice it to say, you have NEVER seen this kind of private land before. (id:59646)
11 Candlewood Drive
Guelph (Willow West/sugarbush/west Acres), Ontario
Welcome to 11 Candlewood Dr, a beautifully renovated move-in-ready FREEHOLD townhouse nestled in one of Guelphs most family-friendly neighbourhoods! This delightful 3-bdrm, 3.5-bathroom home offers perfect blend of modern updates & comfort all backing onto serene Deerpath Park. Step onto the inviting front porch & into spacious foyer featuring dbl closet, keeping your entryway clutter-free. Heart of the home is a newly renovated kitchen boasting S/S appliances, laminate counters, stone backsplash & breakfast bar that overlooks the living room-ideal for casual dining & entertaining. For more formal gatherings the dining area can easily accommodate a large table for family dinners! Sunlit living room features luxury vinyl plank flooring, striking feature wall, ample pot lighting & oversized garden doors that flood the space with natural light& provide a seamless indoor-outdoor flow. Convenient 2pc bath & laundry room with garage access complete the main level. Upstairs the spacious primary bdrm offers a large window, W/I closet & ensuite with massive vanity. 2 add'l bdrms with ample closet space & 4pc bath provide comfortable accommodations for family & guests. Finished bsmt adds valuable living space with rec room featuring luxury vinyl plank flooring, feature wall & ample pot lighting-perfect as a playroom, teenager's retreat or guest area. Updated bathroom with modern vanity &beautiful tiled floors adds to the functionality. Enjoy outdoor living on the newly built deck, perfect for BBQs with friends, overlooking a generously sized, fully fenced yard with beautiful gardens & mature trees. Shed provides add'l storage & with no neighbors behind, you can relax in privacy. Short stroll from Taylor Evans PS & St. Francis of Assisi Catholic School. Close to the West End Community Centre offering swimming pools & skating rink. This home is ideally situated, enjoy easy access to Costco, Zehrs, LCBO & restaurants. Seconds from Hanlon Pkwy allowing for quick access to 401. (id:59646)
163 Alice Street
Guelph (St. Patrick's Ward), Ontario
Versatile Commercial & Residential Opportunity in the Heart of The Ward Located in Guelphs vibrant and eclectic Two Rivers neighbourhood 163 Alice St offers a rare opportunity with MOC (H12) zoning, allowing for a diverse mix of residential, commercial, and mixed-use development. Currently home to two art studios, two bathrooms, a workshop, and expansive parking, this unique property provides endless possibilities for investors, business owners, and developers alike. The Mixed Office-Commercial (MOC) zoning is designed to seamlessly integrate small-scale businesses with residential areas, ensuring a dynamic yet community-friendly environment. Permitted uses for Mixed Office-Commercial include and may apply: Residential: Single Detached, Semi-Detached, Townhomes (various configurations), Duplex, Apartments, Live-Work Units, Retirement & Long-Term Care Facilities. Commercial & Office: Medical Clinics, Retail, Restaurants (including takeout), Micro-brewery/distillery, Fitness Centres, Bed & Breakfasts, Veterinary Services, Artisan Studios, Financial & Service Establishments. Institutional & Creative Spaces: Schools, Daycare Centres, Art Galleries, Funeral Homes. *Certain commercial uses are limited to 400 sq. m. per property.* Whether you're envisioning a boutique storefront, a creative hub, a unique live-work space, or a mixed-use development, 163 Alice St offers the flexibility to bring your vision to life. Seize this opportunity to invest in one of Guelph's sought-after and evolving neighbourhood! (id:59646)
7458 Wellington Rd 51
Guelph/eramosa, Ontario
Escape to the perfect blend of comfort and countryside living with this beautifully maintained 4-bedroom, 3-bathroom home nestled on 4 acres. Set far back from the road, this custom-built residence crafted with care by this owner in 2000 offers the peace, space, and freedom that only rural life can provide. Surrounded by open skies and quiet serenity, this is more than just a home it's a place to grow, play, and unwind. Whether you're raising a family or simply craving room to roam, you'll love the balance of spacious interiors and sprawling outdoor space. Located just a short drive from Guelph, you can enjoy the convenience of the city while returning each day to your own private retreat. Watch the kids explore nature, host backyard bonfires, or simply soak in the views this property offers the chance to fully embrace the lifestyle you've always dreamed of. (id:59646)
120 Rankins Crescent
Blue Mountains, Ontario
LOCATED ON THE EAST SIDE OF LORA BAY BACKING ONTO THE GOLF COURSE. This beautifully landscaped home with a waterfall and pond in the back yard has been designed to allow for lots of privacy in the yard. As you enter the home known as the "Prestwick Model" you are immediately taken by the tranquil feeling of the whitewashed post and beaming construction in the vaulted ceiling great room area with its beautiful floor to ceiling stone gas fire place. The open concept kitchen has been re-designed from the original plans with a bar/pantry/ just off the kitchen. Also added to the home is a heated floor 3 season Sun room to while away the hours reading or an added room for entertaining. The Primary bedroom with built in wall-to-wall cupboards and hideaway TV on one end allows for so much more storage as well as the walk-in closet and ensuite bathroom. At the front of the home is located a office/den. Upstairs just off the landing that overlooks the great room are another two bedrooms together with a full bathroom. Head downstairs to the lower level you will enter into a large family room with a wine cellar off to one side, this level contains three more bedrooms. Allowing you lots of room to accommodate the extended family. The Laundry is located downstairs but the upstairs pantry area has been plumbed to accommodate it being moved to that location. You are walking distance to the club house and golf club as well as the grill restaurant. Just a few minutes drive to Thornbury for fine dining and all your immediate needs. This 6-bedroom 3.5 bath home needs to be seen to be appreciated. Discover all this home has to offer. (id:59646)
104 Keating Drive
Centre Wellington (Elora/salem), Ontario
This meticulously maintained 2,900+ sq. ft. bungalow sits on a large corner lot in a sought-after Elora neighbourhood. The open-concept main floor boasts vaulted ceilings, a gas fireplace, and a bright front sunroom, adding extra living space. The kitchen, dining, and living areas flow seamlessly, creating a spacious and functional layout. The primary bedroom includes a walk-in closet and ensuite, while a second bedroom and full bathroom complete the main level. The fully finished basement features a large, bright rec room with a second gas fireplace, two additional bedrooms, and a 3-piece bathroom. One of the bedrooms is oversized and could easily be divided into a bedroom plus office or gym space. Even the utility room is finished, offering flexibility for extra workspace. Outside, the private, fully fenced backyard includes a covered deck, providing a perfect spot for outdoor dining, relaxing, or entertaining in any season. The large yard offers plenty of space for gardens, pets, or play. Located directly across from Drimmie Park, with walking trails and a playground, this home offers a great balance of space, comfort, and outdoor enjoyment. (id:59646)
1 Station Square
Centre Wellington (Elora/salem), Ontario
Welcome to 1 Station Square, a rare end-unit bungalow townhome in one of Elora's most sought-after communities. This beautifully maintained home offers a functional layout, with large windows that fill the space with natural light. Landscaped gardens and mature trees provide a lovely setting for quiet mornings or afternoon visits. The second bedroom is located at the front of the home, while the primary bedroom overlooks the peaceful backyard. A finished basement adds valuable extra space for guests, hobbies, or a cozy family room. Visitor parking is available, and the neighbourhood is known for its quiet charm and friendly feel. Whether you enjoy strolling to the farmers market or walking along the river, youll love being just a few blocks from downtown Elora and Bissell Park. (id:59646)
29 - 66 Rodgers Road
Guelph (Kortright West), Ontario
Welcome to 66 Rodgers Road, Unit 29, located in the fabulous Kortright West neighbourhood. This 3 bedroom, 3 bathroom condo townhome has a single car garage, private drive and west facing fenced patio and garden. Steps to Hartsland Plaza, the Preservation Park trails and public transit. U of G, elementary schools, and parks are also nearby. This unit is bright with an open-concept main floor, direct access to the garage, large master bedroom and finished basement. A great opportunity for first-time Buyers, investors or those looking to downsize. Happy Viewing! (id:59646)
50 Goderich Street E
Huron East (Seaforth), Ontario
This versatile duplex in the heart of Seaforth is more than just move in ready, its a rare opportunity for cash flow or a flexible family home. Set on a mature, tree lined lot that stretches from street to street, the property offers the possibility for an accessory unit dwelling the back portion (with frontage on George St N), subject to municipal approvals. Both units were fully renovated in 2023 with bright white kitchen cupboards, upgraded 4 piece bathrooms, fresh flooring, and a brand new back deck. The main floor unit features two bedrooms, including a spacious primary with a walk in closet, a bright double living room, and access to the backyard. Upstairs, the 1 bedroom unit also boasts a large living room,a 4 piece bathroom and updated finishes, ready for tenants or extended family. Exterior updates include a steel roof (2019), vinyl siding, new windows and doors, updated soffit, fascia, eavestroughs, and spray foam insulation in the basement. With both units vacant, you have the freedom to set market rents or move into one unit while the other helps offset your mortgage. Dont need two units? With one simple change, it can easily be converted back into a spacious single family home. A double wide driveway provides ample parking, and the location is ideal just a short walk to both Seaforth schools, the daycare centre, and the downtown core. Whether you're a first time buyer, savvy investor, or someone looking for a home that adapts to your life, this property offers flexibility, income, and long term potential all in one. (id:59646)
24 Kent Crescent
Bracebridge (Monck (Bracebridge)), Ontario
Welcome to this stunning home in the highly desirable Waterways community, ideally located just steps from the Muskoka River and the vibrant natural beauty of Annie Williams Park. Whether its swimming in the river, hiking scenic trails, or enjoying riverside picnics, adventure and tranquility await just outside your door all while being only minutes from the shops, restaurants, and charm of downtown Bracebridge. Tucked away at the end of the community, this property offers added privacy and picturesque river views. Inside, youll find a beautifully designed layout perfect for modern living. The main floor is anchored by a light-filled living room with soaring vaulted ceilings, expansive windows, and recently refinished hardwood floors that add warmth and sophistication throughout. The stylish kitchen features sleek quartz countertops, ample cabinetry, and a functional flow that makes entertaining effortless. The spacious primary suite is conveniently located on the main level and offers a peaceful retreat, complete with double closets and a private ensuite bath. Also on the main floor is the laundry area and access to a generous back deckideal for summer barbecues, morning coffee, or evening relaxation. Upstairs, a versatile lofted space overlooks the main living area and leads to two large guest bedrooms, both filled with natural light and served by a well-appointed 4-piece bathroomperfect for family or guests. The lower level offers endless potential. Currently featuring a home gym and a finished, soundproofed room ideal for a music studio, podcast space, or future home theatre, this level is ready to be transformed to suit your lifestyle. With a double car garage, beautiful finishes, and a prime location in one of Bracebridges most sought-after communities, this home truly offers the best of Muskoka livingcomfort, style, and connection to nature. Dont miss your chance to make it yours. (id:59646)
55 Rockmount Crescent
Gravenhurst (Muskoka (S)), Ontario
Nestled in the heart of the highly sought-after Muskoka Bay Club, this beautifully designed end-unit townhome offers the perfect blend of luxury, privacy, and functionality. Backing onto a lush forest, this 3-level residence boasts approx 2,700 sq.ft. of bright, airy living space surrounded by nature. Inside, a spacious open-concept main floor welcomes you with soaring ceilings, expansive windows, and a stunning forest backdrop. The chef-inspired kitchen features quartz countertops, premium appliances and flows seamlessly into the dining and living areas, complete with a sleek gas fireplace and walkout to a private deck. Upstairs, the primary suite offers a peaceful retreat with a spa-like ensuite, while two additional bedrooms and a full bath provide ample space for family or guests. The fully finished lower level includes a private secondary suite with a separate entrance - ideal for extended family, in-laws, or rental income. Complete with a second kitchen, 2 bedrooms, and full bath, this level offers flexibility rarely found in townhome living. A Muskoka Room extends your living space and allows for year-round enjoyment of the natural surroundings. Owners benefit from access to exclusive Muskoka Bay Resort amenities - with a social membership, including world-class golf, dining, and a myriad of recreational options to enjoy - plus a managed rental program if desired. Whether you're seeking a year-round residence, seasonal getaway, or an investment opportunity, this refined and low-maintenance property delivers it all. Whatever your preference, we suggest you see this one soon. (id:59646)
258 Windermere Court E
London North (North A), Ontario
Welcome to 258 Windemere Court East A rare gem in an irreplaceable location tucked away at the end of a quiet, interlocking brick cul-de-sac and nestled against the tranquil woodlands of the prestigious Windermere Manor Estate, this exceptional property offers the perfect blend of privacy, nature, and convenience. Set on nearly half an acre in one of London's most coveted neighbourhoods, this elegant residence is a sanctuary just steps from Western University, University Hospital, and the Western Research Park - an ideal home for professionals in medicine, research, or academia. Boasting nearly 2,500 sq. ft. on the main level, this 3+1 bedroom, 4-bathroom home is designed with both comfort and functionality in mind. The bright and spacious layout includes a formal living and dining room warmed by a cozy gas fireplace, a main floor family room, dedicated home office, and a convenient main floor laundry room. The primary suite is a true retreat, featuring a private deck for morning coffee, a 3-piece ensuite, and ample closet space. The lower level adds even more versatility with a finished rec room, additional bedroom, 3-piece bath, and walk-up access to the backyard-offering excellent potential for an in-law suite. There's also abundant storage throughout the basement .But the real showstopper is outdoors: a mature, fully landscaped backyard oasis complete with a sprawling deck, in-ground pool, and hot tub-perfect for both entertaining and relaxing in total seclusion. Opportunities to own a property of this calibre in such a serene, prestigious location are incredibly rare. Come experience the unmatched lifestyle that 258 Windemere Court East has to offer. Dont miss your chance to make this extraordinary home your own. (id:59646)
1354 Bruce Road 17 Road
Arran-Elderslie, Ontario
Escape the hustle and bustle of town and settle into peaceful country living with this charming two-story home set on a one-of-a-kind 1.59-acre lot, just minutes from Southampton and right on the edge of Port Elgin. Perfectly positioned away from neighbours and backing onto snowmobile trails, this property offers incredible privacy and year-round outdoor adventure right from your backyard. Enjoy the serene views and fresh air from the spacious wraparound porch, the perfect place to relax and unwind. Inside, the home features a warm and inviting oak kitchen with ample cabinetry and a centre island, ideal for cooking and gathering. The main floor includes a bright living room with oak hardwood floors, convenient main-floor laundry, and two updated bathrooms. Upstairs, youll find three comfortable bedrooms, including a large primary bedroom with a walk-in closet.The finished basement adds extra living space with a cozy family room and a dedicated office, perfect for remote work or hobbies. This home has been extensively updated over the years for comfort and peace of mind. Major improvements include a new house roof (2017), garden shed roof (2016), natural gas installation with upgraded HVAC systems (2018), and full window and door replacements (20/24). Both bathrooms were beautifully renovated (22/23), and the kitchen and laundry room floors, kitchen counters, and sink were all updated in 2023. A new septic system (2022), concrete sidewalk (2023), finished basement office (2023), and a water softener (2023) add even more value. An oversized hot water tank and an EV charger installed in the driveway (2024) offer modern conveniences to meet todays lifestyle needs. Lovingly maintained and move-in ready, this home offers modern comfort, thoughtful updates, unbeatable privacy, and the tranquility of rural living all within easy reach of nearby towns. Contact today to schedule your private showing of this one-of-a-kind property just on the edge of Port Elgin. (id:59646)
489 Lambton Street W
West Grey, Ontario
Discover the perfect blend of town convenience and rural tranquillity in this century-two-storey home, ideally situated in the picturesque West Grey area. Just a short stroll from downtown Durham, this property offers an extraordinary lifestyle surrounded by nature, making it the ideal choice for families, outdoor enthusiasts, or savvy investors seeking a rewarding opportunity. This home is also being sold with two additional lots together or separately, enhancing its appeal and potential. Step inside to discover the spaciousness of this home, featuring impressive 10.5-foot ceilings in the welcoming living room and 9-foot ceilings on the upper level. Fresh paint throughout adds a bright and inviting touch. With five thoughtfully designed bedrooms, 2 conveniently located on the main floor and 3 upstairs, along with an additional bonus room, this home offers plenty of room for your growing family. Enjoy the convenience of 2 full 4-piece bathrooms, 1 on each floor, and take advantage of the main-floor laundry for everyday ease. This versatile property features two separate hydro meters, presenting a unique opportunity for conversion back into a duplex (buyer to verify). Two mudrooms offer generous storage for all your outdoor equipment, perfectly catering to your adventurous spirit with access to nearby rivers, lakes, and trails. Set on a spacious 90' x 166' lot, this home comes with a lengthy driveway accommodating many vehicles, along with three sheds, one equipped with hydro and a 210 plug for RV enthusiasts. The expansive backyard not only overlooks a vibrant soccer field but is also within walking distance to a delightful dog park. Don't miss your chance to embrace this exceptional lifestyle! (id:59646)
1893 Rymal Road E
Hamilton, Ontario
Prime Development Opportunity on Rymal Road – Assemble 3 Parcels for Maximum Potential! 1893, 1897 & 1899 Rymal Road, Hamilton, Unlock the full potential of this purpose-built apartment site by assembling all three parcels, Frontage: Over 241 feet along Rymal Road, Land Size: Just over 1 acre combined. Zoning: C5 Mixed-Use Zoning approved, allowing for 6 to 12 floors. Unit Potential: Build 200+ units (buyer to confirm with the City of Hamilton).Infrastructure: Road widened with services at the property line. Turnkey Building Option: We can connect you with a CMHC-approved builder to streamline your project. Vendor Financing: Vendor may consider a Vendor Take-Back (VTB) Mortgage for qualified buyers. This is a rare chance to acquire a high-visibility development site in a growing area with incredible potential for residential and commercial success. Don’t miss this opportunity to shape the future of Rymal Road (id:59646)
1218 Waxwing Drive
Dysart Et Al (Harcourt), Ontario
Nestled on the serene shores of Long Lake in Harcourt, this charming 4-season home or cottage offers the perfect blend of comfort and privacy. The open concept design seamlessly integrates the kitchen, living, and dining areas, creating a spacious and inviting atmosphere ideal for family gatherings and entertaining. With three bedrooms and two bathrooms there is ample room to host both family and friends. Step outside onto the expansive deck, where you'll find a screened-in gazebo, perfect for enjoying the outdoors while being sheltered from the elements. The property boasts a sandy shoreline with southern exposure, ensuring sun-filled days perfect for swimming, fishing, and soaking up the natural beauty of the lake. Long Lake is a hidden gem, small and quiet, no motor lake, making it an idyllic retreat for those seeking tranquility and relaxation. Whether you're looking to enjoy a summer getaway or a cozy winter retreat, this property promises year-round enjoyment in a picturesque setting. (id:59646)
326 Cole Road
Guelph (Kortright West), Ontario
Fully Renovated To The Studs South-End Guelph Gem! Welcome to your dream home a stunning, newly renovated semi-detached on a spacious 26 x 110 lot in Guelphs highly desirable south end. Perfectly suited for first-time buyers, young families, or savvy investors, this carpet-free home blends modern upgrades with unbeatable value and best of all, no condo fees! In 2025, every inch of this 3+1 bedroom home was thoughtfully updated for worry-free living. Brand-new roof, new windows, stainless steel appliances, sleek new kitchen cabinets, and countertops headline the upgrades. Fresh paint, stylish new laminate flooring, and modern dimmable LED lighting throughout complete the polished look, while abundant natural light fills the spacious living areas. Upstairs, you'll find three generous bedrooms and a beautifully updated bathroom. The finished basement offers a versatile space perfect for a bedroom, home office, gym, or guest suite. Major mechanical upgrades have been taken care of for you: new furnace, new A/C, new water softener, and a smart thermostat ensure ultimate comfort. Outside, new backyard deck invite you to enjoy your private outdoor space ideal for barbecues or relaxing evenings. Additional highlights include: Brand-new washer, dryer. New interior doors. Rental hot water tank for efficiency. Move-in ready with nothing left to do but enjoy. Located close to top schools, parks, shopping, and easy highway access, this property offers the best of suburban living with all the modern updates you could want all under $700K. Dont miss this rare opportunity to own a turnkey home in one of Guelphs fastest-growing communities! (id:59646)
185 Wilson
Parry Sound Remote Area (Wilson), Ontario
Water Access Cottage. Start making your own family memories. These two cottages that are situated in a quiet bay on Wilson (Wauquimakog) Lake, which offers 60+ kilometers of boating, fishing and enjoyment on the well known Pickerel River system. Sit out on the front deck and enjoy the scenic views. This property is well-treed, and slopes gently, offering 150 feet of natural waterfront with sandy bottom. One aluminum dock with wheels and one wooden cribbed dock are situated at the water. Jump off the dock into about 5 or 6 feet of water or play in the shallow sandy beach area. Great for all ages of children. Two septic systems (1 for cottage and 1 for bunkie) and many extras are included to allow you to enjoy this turn-key retreat. This charming cottage features 2 bedrooms, a 4-pc bathroom, beautiful pine finishing with handcrafted detail and a sunroom with gorgeous lake views. Plenty of space for entertaining with an additional insulated bunkie complete with a 4 pc bathroom, kitchenette and attached workshop/laundry area and its own hot water tank. Convenient 12x8 shed to store your tools and toys. Parking has been paid for 2025 season at White Birches. Loring area is home to a large population of White-Tailed Deer, Moose and many other types of wildlife. OFSC snowmobile trails are close by. Don't forget to ask about the details and advantages of owning in an Unorganized Township. (id:59646)
240 Dalhousie Street
Brantford, Ontario
One bedroom, 3rd Floor unit in Downtown Brantford! Property is walking distance to Downtown core which features OLG casino, Gas Station, Wilfred Laurier University, Conestoga College and municipal offices. No Rental Equipment. Please provide Rental Application, Credit Report and proof of income. References and photos ID Available April 15 (id:59646)
427 Stillmeadow Circle
Waterloo, Ontario
Stunning home in Beechwood beautifully renovated from top to bottom! Imagine cooking fabulous meals in the Custom Chef’s kitchen with stainless appliances, & quartz counters & relax in the Inviting family room with gas fireplace & built-in Chervin Cabinets. Spacious floor plan includes separate dining room, Large living room & inviting foyer & mudroom. So many upgrades to mention including Newer maple stair staircase, Stunning Oversized primary suite with luxury ensuite, fireplace & walkin closet. Upstairs laundry, Spacious bedrooms with plenty of closet space. The bathrooms have been remodelled throughout w/ granite counters & custom cabinetry, & to top it off all full bathroom bathrooms have in floor heat! Spacious powder room on the main floor features a beautiful walnut counter w/ live edge & custom stone sink. Situated on more than a 1/4 of an acre (.276) this pie shape lot has been extensively landscaped & includes sprawling gardens & a serene babbling brook in the front yard. Mechanically superior - All exterior walls have been re-insulated as well as the attic with Sprayfoam (with the exception of the Main Floor family room wall) This home has also been completely rewired & upgraded to a 200 amp electrical panel with 2nd 40 amp panel in the basement workshop! Newer windows throughout as well as furnace, AC and HRV system. The backyard will not disappoint - Fully fenced with a newer deck, hot tub & pergola. The Rain harvesting system is state of the art for net zero storm water supply, This Beechwood beauty has been fully modernized and still has all the amazing benefits of living in Beechwood - Community Pool & Tennis Courts down the street! This is the home you’ve been waiting for! Shows AAA!! (id:59646)
55 Hoffman Street
Kitchener, Ontario
This home is a solid 2 bedroom brick Bungalow located in a popular Kitchener family neighborhood. A great investment for a first time buyer or retiree on a beautifully landscaped lot with a convenient location. Good access to the Conestoga Expressway and located on a city bus route. The bright Kitchen with frig, stove and dishwasher overlooks the fenced rear yard. and the 2 bedrooms bookend the 4 pc bath. The finished basement with separate utility room/laundry provides a large open Rec Room for you entertainment pleasure. Outside the front garden is full of colorful perennial plants and the rear yard is a peaceful escape, very private and fully fenced. This home awaits your personal decorating and is available for mid summer occupancy. (id:59646)
4374 Cinnamon Grove
Niagara Falls, Ontario
Located along the Niagara River in the coveted Chippawa area, this 4-bedroom, 3.5-bath home offers over 3,200 sq ft of refined living space just 2 km from the iconic Niagara Falls. Designed for both comfort and style, the main floor features a spacious living and dining area, a dedicated office, and a separate family room that flows into a bright eat-in kitchen—ideal for everyday living and entertaining. Upstairs, the primary suite boasts a private ensuite with a jacuzzi tub, alongside three additional bedrooms and two full baths. The full-sized, unfinished basement provides endless potential for customization—home gym, theatre, or extra living space, this property combines natural beauty, modern amenities, and prime location. (id:59646)
26 Orchard Way
New Hamburg, Ontario
Welcome to 26 Orchard Way, a rare opportunity in the sought-after Stonecroft community. This exceptional home sits on one of the best lots, backing onto open green space with serene pond views and no rear neighbors. Step outside from the primary bedroom or great room and enjoy ultimate privacy from the covered deck, surrounded by lush gardens. The popular Dorchester model offers 2 bedrooms plus a den on the main floor, with numerous upgrades, including an updated kitchen with built-in appliances, interlock driveway, custom front steps and railing, and elegant crown molding. The lower level is perfect for entertaining at the bar or unwinding in the cozy rec room, with plenty of storage space beyond. Located in the heart of Stonecroft, you’re just steps from the 18,000 sq. ft. recreation center featuring an indoor pool, fitness room, games/media rooms, library, party room, billiards, tennis courts, and scenic walking trails. Don’t miss your chance to experience this stunning home in person—ask for the full list of upgrades and schedule your private showing today! (id:59646)
3 Hornby Court
Cambridge, Ontario
Welcome to 3 Hornby Court in Cambridge—an incredible opportunity to own a beautifully renovated split-entry bungalow on a rare 100-ft frontage, ultra-private corner lot. Tucked away in a quiet court off another court, this home offers peace, privacy, and an ideal setting in one of Cambridge’s most desirable neighbourhoods. The vacant, move-in-ready home features three spacious bedrooms on the main floor, with elegant hardwood and ceramic tile flooring throughout—completely carpet-free. The living area is enhanced with modern glass balusters, new trim, fresh paint, upgraded lighting, and stylish new doors. A brand-new kitchen showcases stainless steel appliances including a fridge, stove, dishwasher, and microwave/hood fan, all complemented by sleek finishes and California shutters on every window. The fully finished lower level adds versatility with a large fourth bedroom featuring an egress window, a beautifully updated three-piece bathroom, a generous storage area, and a cozy new electric fireplace in the rec room. The laundry room includes a stackable washer/dryer and a utility sink for added convenience. Outside, the home impresses with an attached garage, a concrete driveway, two storage sheds, and a recently repaired and upgraded fence enclosing the expansive yard—perfect for outdoor enjoyment. With fresh renovations from top to bottom, this property combines thoughtful design with a premium location and truly shows like a million bucks. Don’t miss your chance to call this quiet retreat your new home! (id:59646)
24 Morrison Road Unit# F1
Kitchener, Ontario
Welcome to affordable homeownership at its finest. This stunning corner unit offers a bright and airy open-concept layout making it the perfect space for entertaining and everyday living. Featuring 3 spacious bedrooms and 2 full bathrooms, this townhome boasts contemporary finished throughout, giving it a sleek and modern feel. the well-designed layout makes hosting friends and family effortless, while large windows fill the space with natural light and great views! Enjoy the convenience of 1 parking space right outside your door, plus easy access to schools, walking trails, grocery stories and near to Fairview mall. Freshly painted and installed new Zebra blinds in the house. (id:59646)
90 Mooregate Crescent Unit# 3
Kitchener, Ontario
Welcome to #3-90 Mooregate – Stylish, Spacious & Move-In Ready! This beautifully updated 3-bedroom, 2-bathroom Townhouse offers the perfect blend of modern convenience and comfortable living in a prime central location. Carpet-free living space plus a fully finished basement, this home is ideal for families, professionals, or anyone looking for a turnkey property with plenty of room to grow. Step inside to a bright and inviting main floor featuring a generously sized living room, dining area, and a spacious eat-in kitchen. The kitchen is a chef’s delight with ample prep space, abundant cabinetry, and newer stainless steel appliances (2019). Sliding doors lead to a large deck and fully fenced backyard, perfect for entertaining or enjoying peaceful outdoor moments. The 2nd floor, you’ll find a cozy den or computer nook, a perfect spot for working from home. The primary bedroom boasts a large walk-in closet, while two additional bedrooms down the hall provide flexibility for kids, guests, or hobbies. Additional highlights include: Attached garage with direct entry into the home, Laminate stairs and flooring throughout, Furnace (2014), central air, and owned water softener, Finished basement offering extra living space for a rec room, gym, or storage. Family-friendly location near schools, parks, trails, shopping, and transit. Don't miss your chance to rent this well-maintained, move-in ready Townhouse in a sought-after neighbourhood. (id:59646)
235 Young Street
Hamilton, Ontario
Welcome to this Charming Corktown duplex with incredible income potential. This all brick beautifully maintained 2.5-storey duplex is ideally situated on the border of Hamilton’s vibrant Corktown and Stinson neighbourhoods. Offering over 1,647 square feet of well-designed living space, this home is a standout opportunity for investors or savvy buyers looking to live in one unit and rent the other. The main floor unit boasts a bright open-concept layout with a large living, dining and kitchen area. A spacious bedroom and a four-piece bathroom provide the perfect balance of comfort and privacy. The in-suite laundry is located on the spacious lower level for your own convenience. Upstairs, the second unit is two levels and is full of natural light! Featuring an eat-in kitchen with a cozy living room, a four-piece bathroom and in-suite laundry complete this unit. The second level offers two sunny bedrooms with generous closet space – perfect for tenants or extended family. Also enjoy access to the private backyard garden oasis through the first level on this unit. This meticulously cared-for property features separate hydro meters, fresh paint throughout and a list of thoughtful updates in 2022, including new flashing, fascia, exterior doors, stair reinforcement and more. Just steps to St. Joseph’s Hospital, the GO Station, trails, parks, Augusta’s dining scene and downtown – this location offers unmatched convenience for professionals and commuters alike. Whether you’re looking to invest or nest, this is a property worth acting fast on! Don’t be TOO LATE*! *REG TM. RSA. (id:59646)
11540 Highway 522
Parry Sound Remote Area (Port Loring), Ontario
This 5 bedroom raised bungalow with cathedral ceilings has undergone extensive upgrades and renovations. This home is situated on a 1.34 acre lot in the rural community of Port Loring; close to many lakes and Crown Land.This lovely home is ideal for a large family, or for someone who loves entertaining friends and family, with a bonus second building made from two shipping containers that are just awaiting your finishing touches. (id:59646)
75 Cleveland Place
London South (South J), Ontario
Well maintained and located 2 story back-split in South East London. Both investment and primary residential opportunities exist at 75 Cleveland Place. Recent and quality remodelling on both levels. Large and private yard. Quiet and peaceful location. Offers are welcome anytime with 72 business hours irrevocable. ** This is a linked property.** (id:59646)
18 - 166 Southdale Road W
London South (South O), Ontario
Situated at the end of the row, this modern unit is ready for its new owners to enjoy. With recent renovations, including the roof, plus a new washer and dryer, you'll appreciate the warmth this home has to offer, especially since it has gas heating and central air (a rare find in this complex). Relax in your backyard, or in the complex's party room you can privately reserve. Conveniently located near the mall, grocery stores, and restaurants, this low maintenance fees condo makes for an excellent choice, whether you are an investors or a first-time buyer. Move-in ready, so don't miss out! (id:59646)
235 Young Street
Hamilton, Ontario
Welcome to this Charming Corktown duplex with incredible income potential. This all brick beautifully maintained 2.5-storey duplex is ideally situated on the border of Hamilton’s vibrant Corktown and Stinson neighbourhoods. Offering over 1,647 square feet of well-designed living space, this home is a standout opportunity for investors or savvy buyers looking to live in one unit and rent the other. The main floor unit boasts a bright open-concept layout with a large living, dining and kitchen area. A spacious bedroom and a four-piece bathroom provide the perfect balance of comfort and privacy. The in-suite laundry is located on the spacious lower level for your own convenience. Upstairs, the second unit is two levels and is full of natural light! Featuring an eat-in kitchen with a cozy living room, a four-piece bathroom and in-suite laundry complete this unit. The second level offers two sunny bedrooms with generous closet space – perfect for tenants or extended family. Also enjoy access to the private backyard garden oasis through the first level on this unit. This meticulously cared-for property features separate hydro meters, fresh paint throughout and a list of thoughtful updates in 2022, including new flashing, fascia, exterior doors, stair reinforcement and more. Just steps to St. Joseph’s Hospital, the GO Station, trails, parks, Augusta’s dining scene and downtown – this location offers unmatched convenience for professionals and commuters alike. Whether you’re looking to invest or nest, this is a property worth acting fast on! Don’t be TOO LATE*! *REG TM. RSA. (id:59646)
15 Wellington Street South Street Unit# 1105
Kitchener, Ontario
Modern freshly painted, Private balcony and bright with tons of natural light, amazing location in the Kitchener's downtown core, heart of Innovation District, steps from LRT line, Google, Grand River Hospital and only 15 minutes away from both Universities. This 595 square feet floor plan including 65 square foot balcony. Amazing facilities - Premier Lounge area, with bar, gaming table, fully equipped kitchen, 2 lane bowling alley, landscaped terraces with cabana seating and BBQ areas, fitness areas, yoga/pilates studios, swim spa, hot tub, pet spa and more. Located in Kitchener's Innovation District, Station Park is synonymous with sophisticated urban living, offering easy access to downtown, Victoria Park, and the ION light rail. Adjacent to key landmarks like Google's HQ and Grand River Hospital, and just steps from lively shops and dining. The parking spot can be rented for $145 a month. (id:59646)
282 Grosvenor Street S
Saugeen Shores, Ontario
Discover the perfect custom two storey just three blocks away from the beach in Southampton, ON! This net zero certified home offers a main floor bedroom or office, spacious mudroom, a powder room, as well as an amazing great room complete with gas fireplace. Upstairs you have the primary suite/en suite, two more bedrooms, full bathroom and conveniently located laundry room! You have the option to finish the basement (extra cost) if more space is needed. The home features a charming covered front porch and is located on a quiet cul-de-sac. The lot is uniquely situated across from a quiet and private water treatment plant, ensuring no neighbors across the road. Trees and a trail will be added in front for a pleasant view. Dennison Homes Inc., a reputable local custom builder, could start asap (with Summer 2025 occupancy if you hurry!) and have their own Interior Design Team, amazing Carpenters and a Custom Cabinet Shop to be able to make all of your dreams come true! Don't miss out on this opportunity to build your dream home in a fantastic location! Windows are white both sides no grills, can pick a colour for front door. (id:59646)
1396 Upper Ottawa Street Unit# 33
Hamilton, Ontario
Welcome to this charming 2-storey townhouse with a fully finished basement, offering a perfect blend of comfort, space, and convenience. Situated within walking distance to shopping, restaurants, parks and public transit, this home provides an easy lifestyle with everything you need close at hand. Quick access to the highway makes commuting a breeze. With generous living space across three levels, this home is move-in ready and offers excellent value for buyers looking to step into homeownership. Don’t miss this opportunity to own in a well-connected, family-friendly neighborhood! (id:59646)
56248 Talbot Line
Bayham, Ontario
Embrace country living with this remarkable 1650 of above grade living sq ft, 4-bedroom, 2-bathroom home, beautifully positioned for sale on a spacious 1.565-acre lot. This property features a large, versatile 40x32 ft shop equipped with an oversized garage door, ideal for projects or storage. The home features an attached two-car garage with a handy 2-piece bathroom, adding convenience to daily living. Experience the joy of outdoor living on the 13x13 ft covered, raised deck, offering open views of the backyard and surrounding treescapes. The interior boasts an airy, open-concept kitchen and dining area, perfect for family meals and entertaining guests. Additional comforts include a 200 amp hydro service and a charming covered front porch, where you can relax and gaze out at the serene field views. Located just 10 minutes from Tillsonburg, less than 15 minutes to Aylmer, and 20 minutes to the 401, this home offers both peaceful country charm and accessibility. Discover your perfect family retreat or a delightful escape to the tranquility of the countryside. (id:59646)
286 Grosvenor Street S
Saugeen Shores, Ontario
Discover the perfect custom bungalow just three blocks away from the beach in Southampton, ON! This net zero certified home offers two spacious bedrooms with main bath and an en suite as well as an open concept living/kitchen/dining room with stunning vaulted ceilings! You have the option to finish the basement (extra cost) if more space is needed. The home features a charming covered front porch and is located on a quiet cul-de-sac. The lot is uniquely situated across from a quiet and private water treatment plant, ensuring no neighbors across the road. Trees and a trail will be added in front for a pleasant view. Dennison Homes Inc., a reputable local custom builder, could start asap (with Summer 2025 occupancy if you hurry!) and have their own Interior Design Team, amazing Carpenters and a Custom Cabinet Shop to be able to make all of your dreams come true! Don't miss out on this opportunity to build your dream home in a fantastic location! Windows are white both sides no grills, can pick a colour for front door. (id:59646)
286 Grosvenor Street S
Saugeen Shores, Ontario
The perfect building lot has been cleared and is right in the heart of beautiful Southampton, 3 blocks from the beach! There are three lots, side by side, in this cul-de-sac with a nature trail at the end of the hammerhead turn around. The lot is approx. 50'x100' so you can build any custom, dream home with up to a 2250 sq. ft. foot print (you could double this space with a two storey plan). Gas and Hydro services are at the lot line and Water/Sewer are both municipal. New lot Owner(s) could have a building permit as soon as a few weeks if all goes well. The lot is across from the water treatment plant which is quiet and private with having no neighbors across the road. Trees will be added along with a trail in front so the view will be pleasant. Dennison Homes Inc. would be a great choice for a Local Custom Builder! They could start asap (with Summer 2025 occupancy if you hurry!) and have their own Interior Design Team, amazing Carpenters and a Custom Cabinet Shop to be able to make all of your dreams come true! (id:59646)
282 Grosvenor Street S
Saugeen Shores, Ontario
The perfect building lot has been cleared and is right in the heart of beautiful Southampton, 3 blocks from the beach! There are three lots, side by side, in this cul-de-sac with a nature trail at the end of the hammerhead turn around. The lot is approx. 50'x100' so you can build any custom, dream home with up to a 2250 sq. ft. foot print (you could double this space with a two storey plan). Gas and Hydro services are at the lot line and Water/Sewer are both municipal. New lot Owner(s) could have a building permit as soon as a few weeks if all goes well. The lot is across from the water treatment plant which is quiet and private with having no neighbors across the road. Trees will be added along with a trail in front so the view will be pleasant. Dennison Homes Inc. would be a great choice for a Local Custom Builder! They could start asap (with Summer 2025 occupancy if you hurry!) and have their own Interior Design Team, amazing Carpenters and a Custom Cabinet Shop to be able to make all of your dreams come true! (id:59646)
3 Meadow Acres Road
Oro-Medonte (Warminister), Ontario
In the heart of Warminster, Oro-Medonte, this Brand new Modern Farmhouse Bungalow spares no expense. This new Build will sit on a large executive lot with 3 car garage and offer the perfect blend of modern finishes and Country living. This 3 bedroom, 2 bath home features a custom kitchen with a spacious island with Quartz Counters stylish shaker-style soft-close cabinets and drawers with crown moulding that extends to the ceiling for a refined finish. Lots of gorgeous upgrades included and you get to choose your colours and finishes from Builder Samples. Located in a peaceful community with easy access to local amenities including golf, skiing, parks and schools. Its the ideal spot close to the 400 and minutes from Orillia or Barrie. You could be in your Brand new home this year. (id:59646)
111 South Cayuga Street E Unit# 25
Dunnville, Ontario
Modern condo with elegant design is a perfect blend of style, comfort, and convenience. Nestled in a prime location, walking distance to shops and restaurants, this stunning condominium offers a harmonious mix of contemporary style and practical functionality. As you step inside the unit, you are greeted by a space that is both warm and welcoming. The open-concept design creates an airy and spacious feel, accentuated by sleek lines and tasteful décor. The living area invites relaxation with large windows that flood the space with natural light, while at night the electric fireplace sets the mood for cozy evenings or elegant gatherings. The kitchen features a sizeable island that serves as both a workspace and a perfect place for hosting friends and family. Its modern design includes a sleek granite countertop, stainless steel appliances, and ample cabinetry, ensuring functionality meets aesthetics. The island is equipped with additional storage space and seating, making it ideal for casual dining or enjoying morning coffee. Finding the perfect living space often comes down to a balance of practical features and a sense of cozy luxury. This condo offers the conveniences of in-suite laundry, two spacious bedrooms, an ensuite bathroom, and a walk-in closet and embodies this balance seamlessly, catering to both daily needs and quiet personal retreat. Step outside onto the private balcony, your personal retreat. Whether you wish to sip wine as the sun sets or enjoy a quiet morning with a book, the balcony provides an idyllic setting for relaxation. It offers ample space for outdoor seating. Situated near essential conveniences this condo provides walkable access to everything you need. From restaurants to grocery stores and parks, everything is within walking distance. (id:59646)


