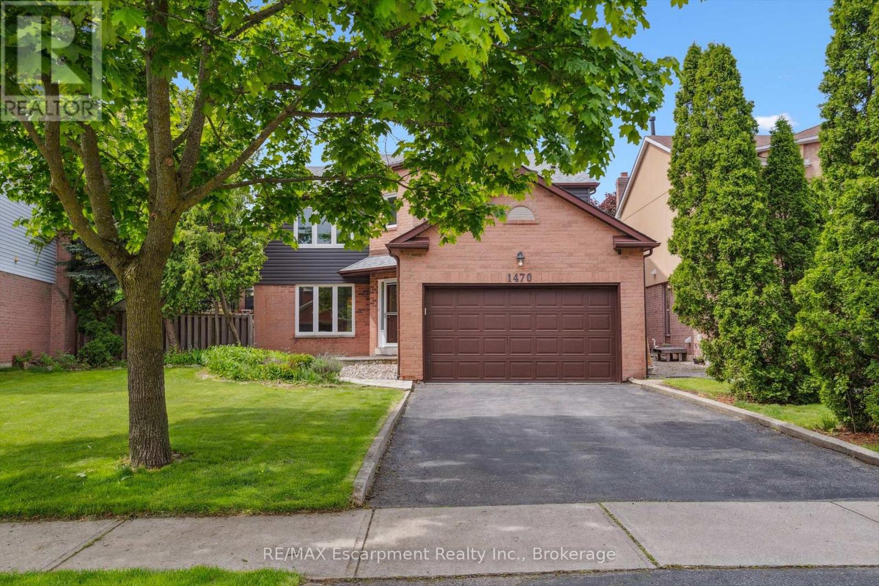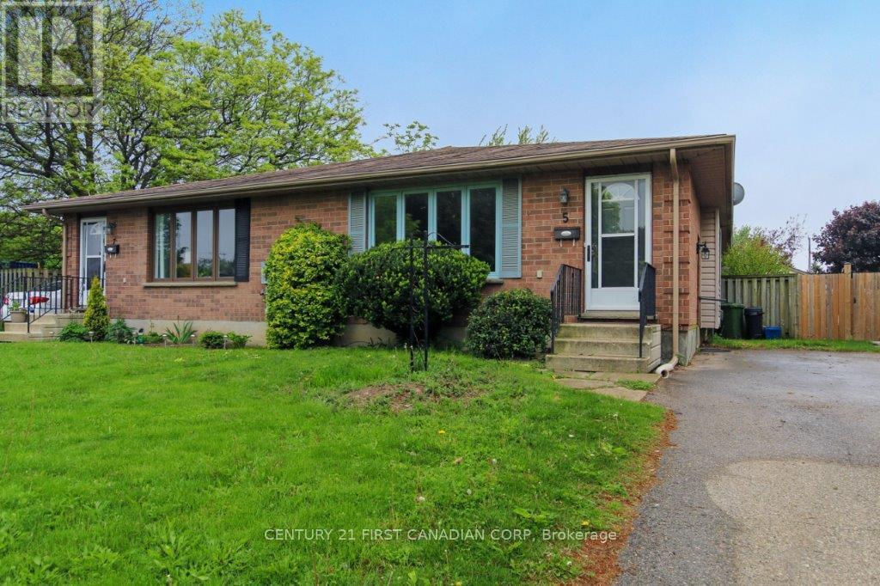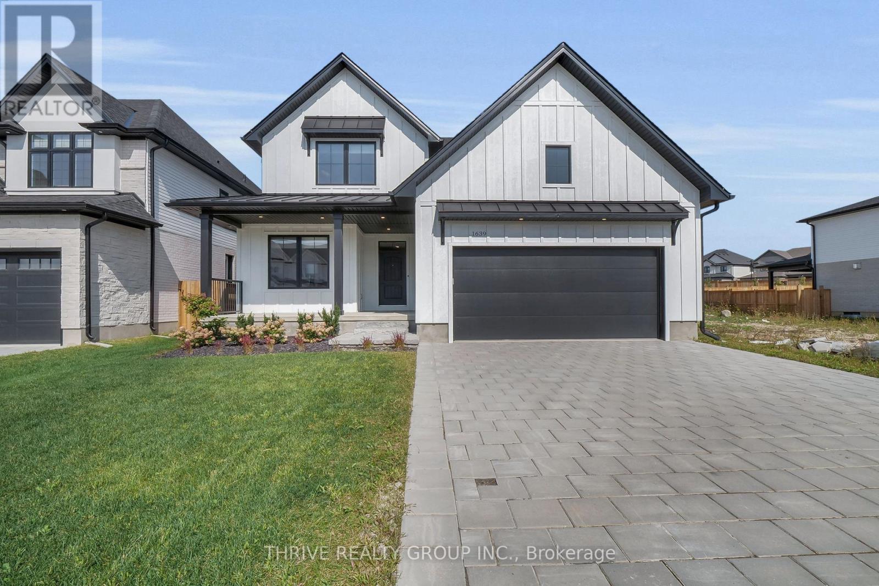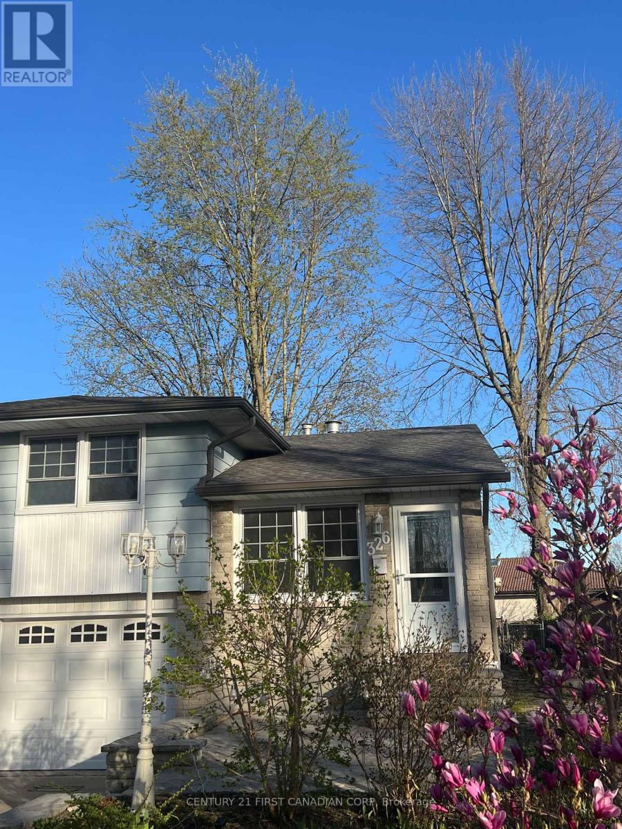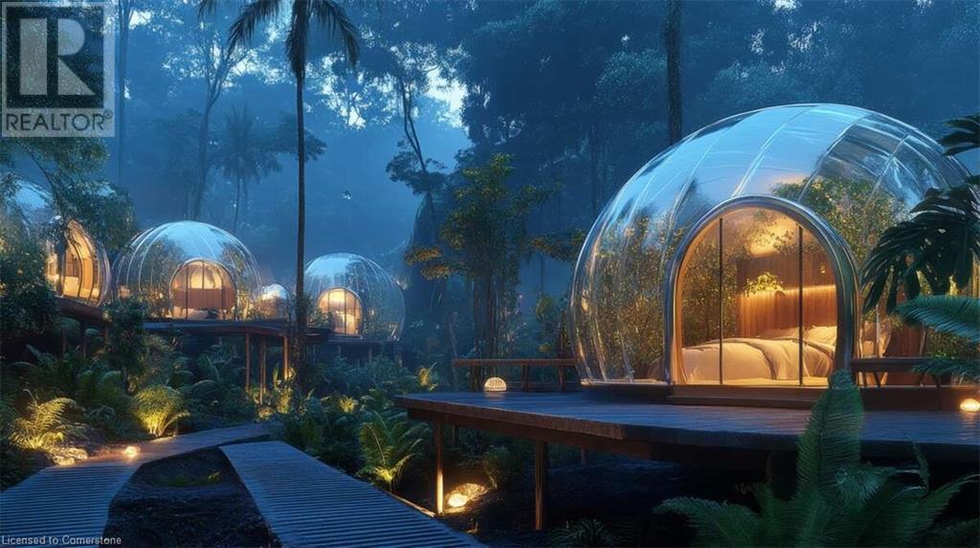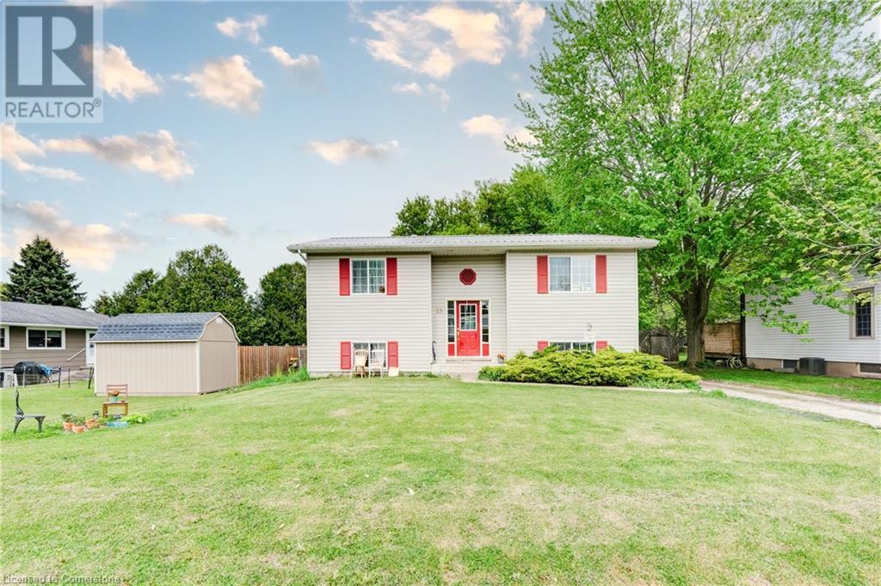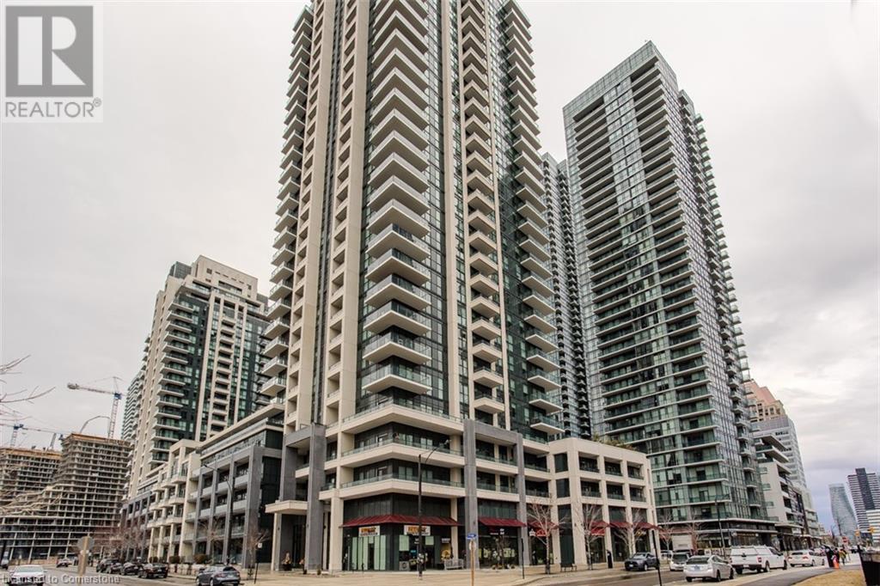17 - 1120 Queens Avenue
Oakville (Cp College Park), Ontario
Welcome Home: A Stunning Oakville Townhouse Awaits You! Love at first sight! This bright and spacious townhouse is a rare gem in a highly sought-after Oakville location that you wont want to miss. Perfectly nestled in a mature neighborhood, this meticulously renovated 3-bedroom, 2.5-bathroom unit is ready for you to move in and start living your dream life. Step inside and be greeted by a custom kitchen that's sure to inspire your inner chef, outfitted with high-end appliances and elegant finishes that blend style and functionality. The inviting breakfast area is bathed in natural light, thanks to a glass solarium featuring UV window film and custom blinds. The open-concept living-dining room boasts luxurious vinyl flooring, large windows that fill the space with warmth, and a charming wood-burning fireplace, perfect for cozy evenings. On the second level, you'll find two cozy bedrooms and a beautifully updated 4-piece bathroom. The oversized primary bedroom is a personal sanctuary, complete with a 3-piece ensuite and a spacious walk-in closet to accommodate all your wardrobe needs. Venture to the lower level where a delightful family room awaits, providing a walk-out to your private backyard oasis ideal for entertaining or enjoying a serene retreat. Additional features include an inside entry to the one-car garage, a convenient laundry room, a utility room, and crawl space offering plenty of storage space. Enjoy peace of mind with exterior maintenance, windows, doors, and roof covered by the condominium corporation. Recent updates enhance the building's charm, including stylish new siding, front doors, soffits, fascia, downspouts, lighting, and railings. Don't miss this opportunity to call this stunning townhouse your new home. Schedule a showing today and discover the perfect blend of modern comfort and classic charm in this desirable Oakville community! (id:59646)
1470 Thistledown Road
Oakville (Ga Glen Abbey), Ontario
Welcome to 1470 Thistledown Road, a beautifully maintained family home offering over 3,000 sq ft of elegant living space in the heart of prestigious Glen Abbeyone of Oakvilles most desirable neighborhoods. Step inside to find hardwood floors throughout, a spacious formal living and dining area, and a bright, inviting main floor family room with a cozy fireplaceperfect for relaxing evenings. The upgraded kitchen featuring granite countertops, stainless steel appliances, pot lights, and under-cabinet lighting. The family room opens onto a large deck, creating seamless indoor-outdoor flow for entertaining or relaxing. Upstairs, the primary suite offers a serene retreat with a 5-piece ensuite bathroom and a generous walk-in closet. Three additional bedrooms provide ample space for family or guests. The finished basement expands the living space with a spacious recreation room, 3-piece bath, and versatile space perfect for a home theatre, gym, or play area. This home has seen several major recent updates, including a new roof and aluminum siding (2021), high-efficiency A/C heat pump (2024), and a new water tank (2024). Exterior enhancements include steel screen roof vents and updated roof/downspout soffits, offering improved ventilation and long-term durability. Enjoy inside entry from the garage and the convenience of a main floor laundry room. This home is located in the highly-rated Abbey Park/Loyola school district, just minutes from the renowned Glen Abbey Golf Course, Monastery Bakery, scenic parks and trails, and transit. With easy access to major highways and the GO Train, commuting is a breeze. Don't miss this opportunity to own a meticulously maintained home in one of Oakvilles premier communities. (id:59646)
2377 Ontario Street
Oakville (Br Bronte), Ontario
Executive Style living at Oakville's prestigious Bronte Harbour area, Clear Lake view. Amazing views. Skylights, hardwood floors, mouldings, temp controlled wine cellar. Open concept gourmet kitchen, heated floors, breakfast area with fireplace and a walkout to a fabulous Muskoka room for all year outdoor entreating by the firepit. 2nd floor offers large bedroom with private balcony and ensuite; laundry room, 2 more bedrooms and bathroom. Top floor offers great views from a private loft that includes Master bedroom with fireplace, ensuite, and nursery/office. Finished basement offers wine caller, exercise room, sauna, bathroom, and an additional bedroom. High-end finishes throughout, custom drapery, and California shutters. This perfect semi-detached home comes with a detached 4-car garage. Conveniently located in the heart of Bronte Harbour, steps to the marina, trendy shops & boutiques, the best restaurants, coffee shops and specialty foods stores. (id:59646)
5 Golding Place S
St. Thomas, Ontario
Welcome to 5 Golding Place! Beautiful, conveniently located one floor semi on a quiet cul-de-sac in the family-friendly neighbourhood of St. Thomas. This home is well built with three good-sized bedrooms on the main floor and an open concept living and dining space that leads into the kitchen with plentiful cupboard space. A side entrance leads you to the lower level with a finished family room plus a laundry area and large unfinished storage space with a 3pc bathroom. The backyard is fully fenced with mature trees and foliage, ready for your gardening expertise. The location offers great schools and shopping within walking distance, and many restaurants nearby. This home has been well-maintained and additional highlights include new furnace (2024), paint (2025), flooring (2025). Book a private viewing today! (id:59646)
1639 Upper West Avenue
London South (South B), Ontario
Welcome to 1639 Upper West Avenue, where contemporary design meets refined comfort. This beautifully designed 4-bedroom, 2.5-bath residence features a spacious double-wide paver stone driveway leading to a generous 2-car garage. Inside, you'll find a thoughtfully curated interior filled with premium finishes. The open-concept layout highlights a large kitchen island equipped with high-end appliances and a practical butlers pantry. Each bedroom is elegantly styled, complete with walk-in closets, while the primary suite boasts an ensuite with a freestanding tub and an oversized tile shower.Sunlight pours into every room, creating a bright and welcoming ambiance throughout the home. Step out back to enjoy a large, covered deck. Ideal for entertaining or simply unwinding outdoors. Situated in a sought-after neighborhood, this property combines style, comfort, and convenience. Dont miss your opportunity to make this stunning home yours - book a private tour today! (id:59646)
1 - 87 Donker Drive
St. Thomas, Ontario
This well-maintained brick end-unit condo in North St. Thomas is tucked away in a quiet enclave backing onto a peaceful, tree-lined ravine, offering beautiful views and a touch of nature. It's conveniently located near 1Password Park, which features walking paths, soccer fields, courts, a splash pad, and a playground. Its also a short drive to St. Thomas General Hospital, Pinafore Park, Dalewood trails, Waterworks Park, and offers easy access to Highbury and Wellington Roads for commuting to London. The condo fee includes snow removal, groundskeeping, visitor parking, building insurance, and some structural exterior components allowing you to enjoy more free time. Inside, the home features an attached garage with inside entry, a tiled foyer with closet, a powder room with laundry (washer & dryer included), and a second bedroom or office with closet. The updated GCW kitchen boasts granite countertops, a centre island, tile backsplash, included appliances, in-cabinet and under-cabinet lighting, soft-close drawers, and pantry space. The eat in area is brightened by a large window, and the living room features refinished hardwood floors, cathedral ceilings, a gas fireplace, and access to a spacious deck overlooking the ravine. The primary bedroom includes updated carpet, walk-in closet and a 4-piece bath with new vinyl floors. The lower level adds versatile space, perfect for entertaining or accommodating guests with a kitchenette with vinyl floors, sink, mini fridge and lots of counter/cabinet space, a family room with built-in TV cabinet, an office/bonus area, and a 3-piece bathroom with shower. There's also a large unfinished area ideal for storage or a workshop. An efficient hot water assist heating system reduces energy use by cycling water from the hot water heater through the furnace. Enjoy low-maintenance living and spend your time on what truly matters! (id:59646)
326 Burns Street
Strathroy-Caradoc (Sw), Ontario
Welcome to this spacious and well-maintained semi-detached home in one of Strathroys most desirable neighborhoods! Perfectly located within walking distance to schools, this property offers flexible living with two generously sized bedrooms upstairs and a third bedroom on the lower level. The custom kitchen features quartz countertops, soft-close cabinets, under-cabinet lighting, and is ideal for entertaining. An updated bathroom includes an extra-deep tub for ultimate relaxation. Enjoy cozy nights by the 17,000 BTU gas fireplace in the bright and inviting living space, complete with a wet bar. Recent upgrades include North Star windows, R20 insulated garage door, larger eavestroughs (2021), a new electrical panel (2021), a new water heater (2023), and new screen doors (2024). Outdoor living is just as impressive with a flagstone patio, deck, storage shed, and natural gas BBQ hookup. Set in a growing and vibrant area, this move-in-ready gem is the perfect blend of comfort, style, and convenience. (id:59646)
0 Nagaya Drive
Kilworthy, Ontario
For more information click the brochure button. Description: For more information, please click Brochure button. Great for Tiny Homes on wheels 16 lots make up this parcel. A Tiny home community, or use it for Glamping. Zoned RC-4, steps from the beach. Not Rural it's within the urban boundary of Gravenhurst. 2 Municipal road allowances have been surveyed in 2022 Trail permits are available at the MNR. Mere 1.5 hours from Toronto. Nagaya Beach & boat launch, Kluey's Bay, Kahshe Lake. In the peak of Summer the water here is warmer than the Hawaiian Ocean! With waters calm enough for a sunset - midnight cruise! You can make Hawaiians jealous! Also take advantage of the winter market using hot tents! Road allowances are currently open for foot traffic. For a trail permit you can apply at Ministry of Natural Resources. Both unopened road allowances have been surveyed Along with 16 - 20 feet x 50 feet lot's. Great potential for extra additional excursion income including seadoo rentals, boat rentals, guided tours, cliff jumping, archery, axe throwing. Great traffic in the winter, 45 min from 2 ski resorts. Entice other local BNB traffic too! With stunning views looking out to granite outcrop and forest. Crown land trail permits can be potentially obtained from the MNR. Some photos are rendered. (id:59646)
34 Westmount Road
Guelph, Ontario
This Exhibition Park bungalow with detached garage has undergone a substantial renovation over the last several years, and the finished product looks incredible! Tremendous curb-appeal with the added timber frame front porch and composite deck. The driveway allows parking for 5 cars, has an interlock stone border with a walkway, and enhanced landscaping. The main level is fully renovated with luxury vinyl flooring, newer windows, doors, trim, and pot lights. Updated kitchen with granite counters, an island with seating for two, black stainless-steel appliances, a custom coffee bar with added pot drawers, and potlights. There is a wide open plan that connects the kitchen/living, and dining area. There are two bedrooms on this level – the primary bedroom has a vaulted ceiling, big bright windows, and a large walk-in closet. The main bathroom is stunning with a large walk-in shower, double vanity with quartz counters, a large soaker tub, and heated floors! Wide wooden stairs lead you downstairs to another fully updated level. There are two entertaining areas – one at the bottom of the steps with a rough-in for a future bar and the other with a fireplace that has a painted white stone surround, spotlights, and surround sound. There is also a third bedroom and a large washroom/laundry room with heated floors and a three-piece bath complete with a walk-in shower. The fully fenced yard has a poured concrete slab (18x29), detached garage with black vinyl siding and cedar shake accents, plus a timber frame covered porch! The backyard feels very private with no rear neighbors directly behind. The location is second to none – 5 minutes to Exhibition Park, which has a playground, dog park, tennis courts, and ball diamonds; and walking distance to downtown. Furnace and AC 2019, Plumbing and electrical 2019, Water Softener 2022, Roof 2017, Windows 2019. (id:59646)
25 North Street
Egmondville, Ontario
Enjoy easy country living in a friendly small-town setting with this 1,800 sq ft raised bungalow: built in 2004 with energy-smart ICF walls, it sits on a park-like 438-ft-deep lot that’s perfect for big gardens, bonfires, or future ideas, and its flexible 2 + 2 bedroom layout (plus in-floor heat and two full baths) lets you flip spaces into offices, hobby rooms, or a guest suite as life changes—all while the real showpiece, an oversized detached two-car garage that feels more like a pro-level shop, offers high ceilings, roughed-in in-floor gas heat, and plenty of room for projects, toys, or even a home business; add in the quiet streets, starry nights, and a tight-knit community just minutes from everyday conveniences, and you’ve got a solid home with the space and freedom to make it exactly what you want. (id:59646)
135 Pugh Street
Milverton, Ontario
Welcome to 135 Pugh Street — where luxury meets flexibility. Experience upscale living in this expansive semi-detached home, thoughtfully crafted by Cailor Homes. Backing directly onto a lush forest, this property offers rare, uninterrupted privacy in the charming and growing community of Milverton. This home delivers space, style, and exceptional value—especially when compared to similar properties in nearby urban centres. Imagine a semi-detached custom home with high-end finishes, a designer kitchen with oversized island, upgraded flat ceilings, dual vanity and glass shower in the ensuite, and a spacious walk-in closet. The layout is fully customizable with Cailor Homes’ in-house architectural team, or bring your own plans and vision to life. Prefer a traditional family layout with room to grow? Don’t miss this rare opportunity to own a fully customizable luxury semi—with forest views and future development potential—at a fraction of the cost of big city living. This property is also available as a single-family home with an unfinished basement for $699,000. (id:59646)
4055 Parkside Village Drive Unit# 1116
Mississauga, Ontario
Welcome to 1116-4055 Parkside Village Drive where style meets urban convenience in the heart of Mississauga's vibrant downtown core! This bright and modern 2-bedroom, 2-bath condo offers the ultimate in city living, just steps from Square One Shopping Centre, Celebration Square, Sheridan College, top-rated restaurants, and entertainment. With easy access to highways and transit, commuting is a breeze. Inside, you'll find a thoughtfully designed open-concept layout with wide-plank hardwood flooring and plenty of natural light. The sleek kitchen boasts modern cabinetry, stone countertops, stainless steel appliances, tile backsplash, and a hidden fridge feature for a seamless look. Enjoy your morning coffee or evening unwind on the private balcony with access from the living room and primary bedroom. The spacious primary suite includes a large closet and a 4pc ensuite with a modern tile shower and large vanity with stone countertop. The second bedroom features a sliding glass door, making it perfect for a guest room or stylish home office. A second 4pc bath and in-suite laundry add to the convenience of this unit. Enjoy unbeatable building amenities including a state-of-the-art fitness centre, party room, theatre, kids playroom with park, games room, outdoor terrace, library and 24-hour concierge service, High end building and amenities. Underground parking and a storage locker are also included. Ideal for first-time buyers, downsizers, or investors, don't miss this opportunity to live in one of Mississauga's most connected and sought-after communities! (id:59646)


