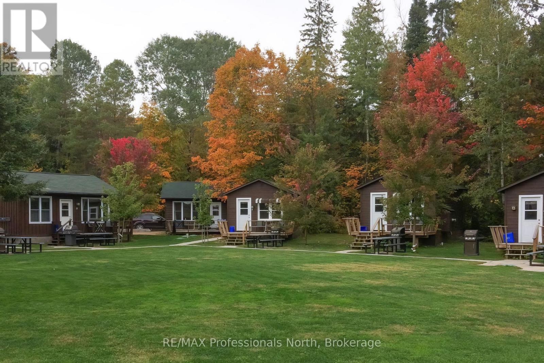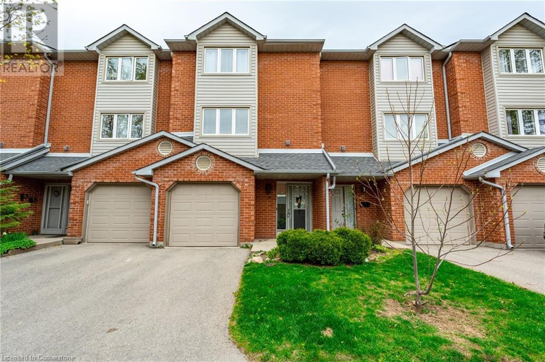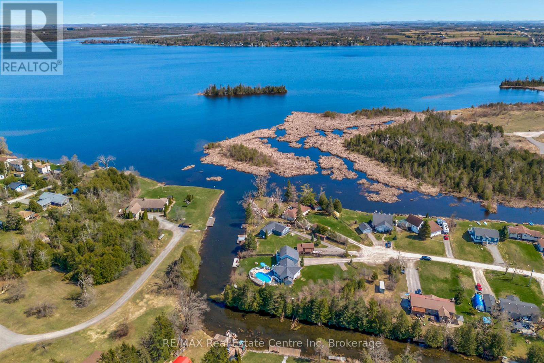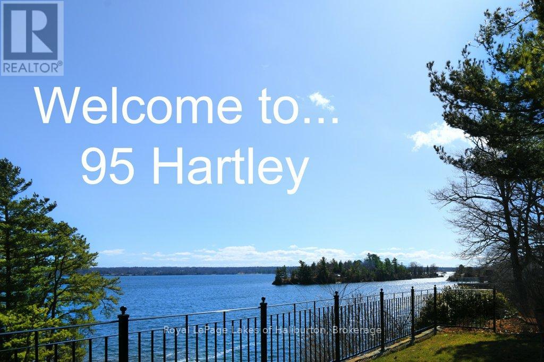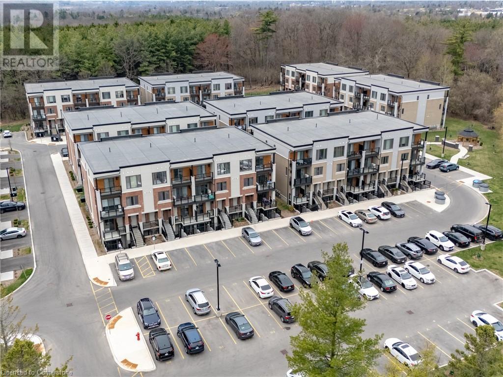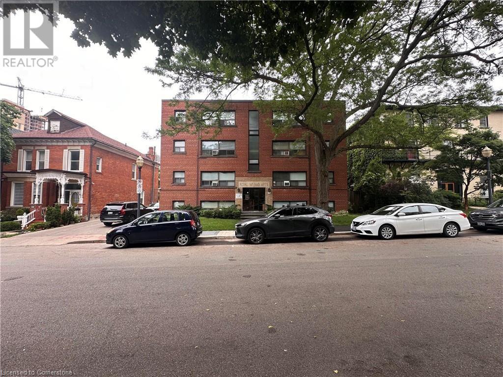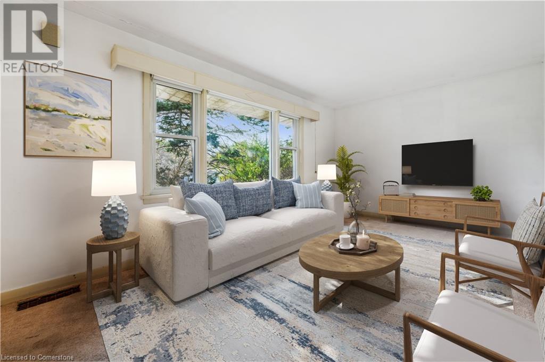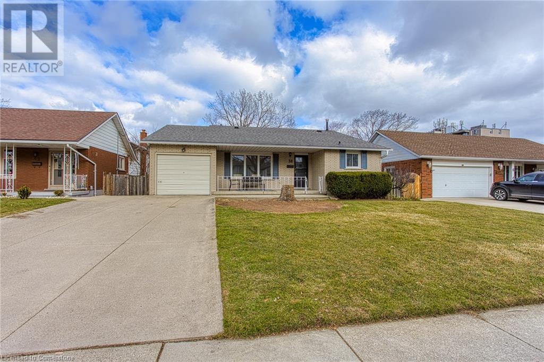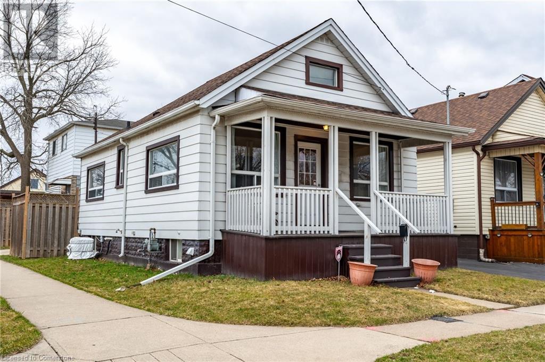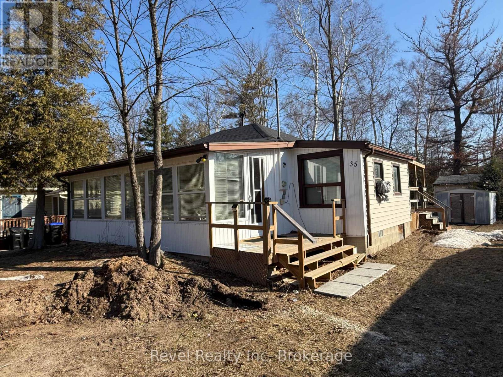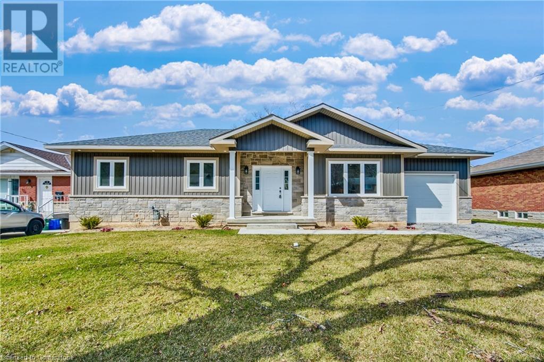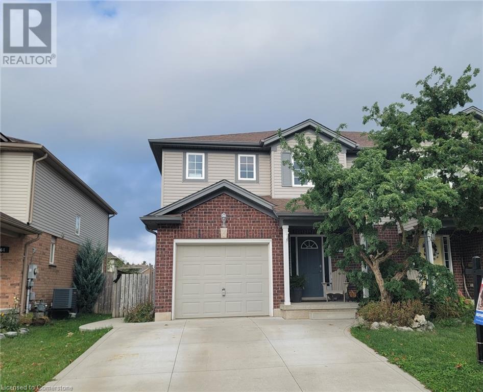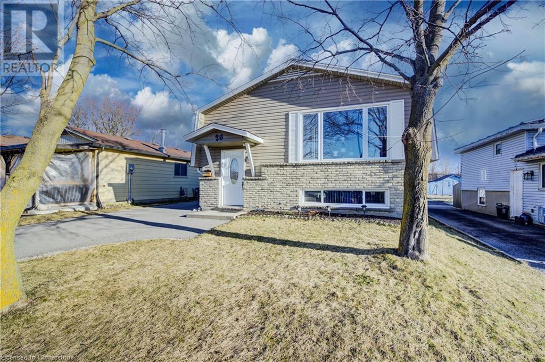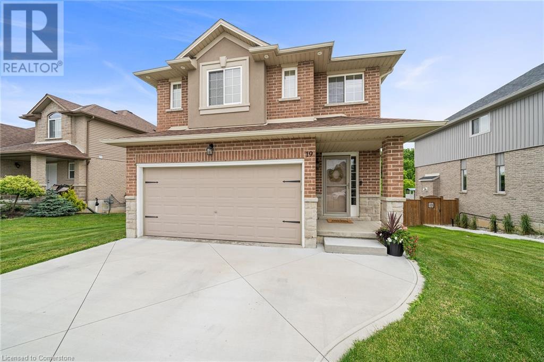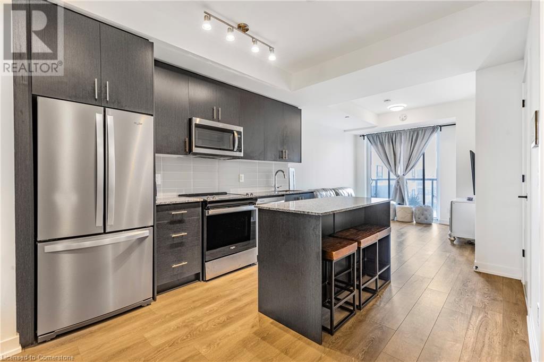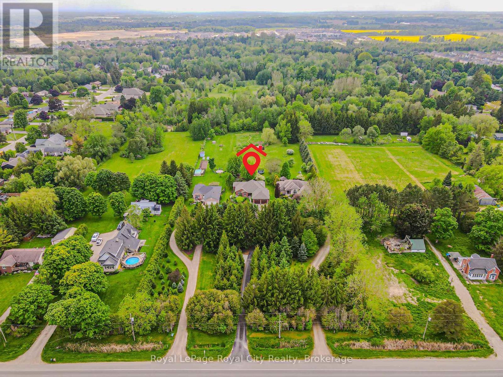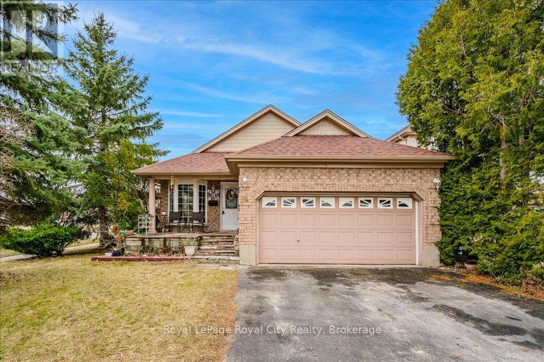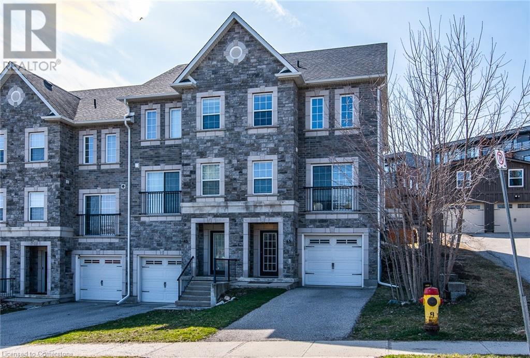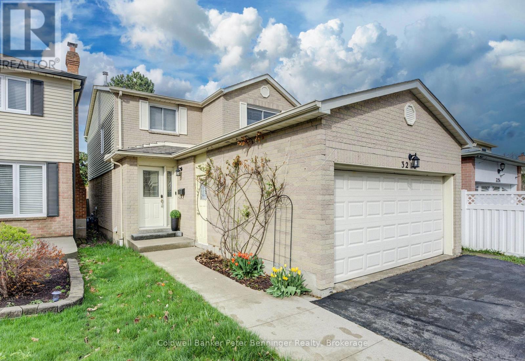11 Briscoe Crescent
Strathroy-Caradoc (Ne), Ontario
STUNNING IN STRATHROY on a very desirable quiet crescent in the north end of town. This fully finished Dwyer built bungalow offering 2+2 bedrooms, 3 full baths and 2746 ft of luxurious finished living space could be just the one you have been looking for. This fabulous home has loads of upgrades that redefine elegance, from the 8-foot doors to the vaulted ceilings, modern accent walls and the natural light from the oversized windows with transoms. The open concept main level showcases a custom gourmet kitchen complete with an oversized island, quartz countertops, a coffee bar, and a pantry area, making it both stylish and functional. The dining area is spacious enough for a large table, while the great room is perfect for entertaining, featuring vaulted ceilings, a modern electric fireplace and patio door access to the backyard and covered patio. The primary bedroom includes a vaulted ceiling, a cool accent wall, and a five-piece en-suite with double sinks, a custom glass shower, a soaker tub, and a walk-in closet. You'll also find a spacious second bedroom /office, a full four-piece bath, and convenient laundry facilities on the main floor. The lower level reveals a large family room, two generously sized bedrooms, and another four-piece bath, along with plenty of storage space. Outside, the fenced backyard boasts a spacious patio, perfect for relaxing or entertaining. Additional features include a double car garage and five appliances included making this home move in ready and a great value. Conveniently located near the 402, excellent schools, the Gemini arena, the scenic Rotary walking trail and many great amenities that Strathroy has to offer this home is ideal for anyone seeking modern comfort, luxury and convenience. Don't miss the chance to view and own this gorgeous home! (id:59646)
530 Krotz Street E
Listowel, Ontario
A MUST SEE!! Welcome to this exquisite custom-built 3 + 1-bedrooms, 4.5 bathroom home, designed for elegance and comfort. Featuring an open-concept layout with 13-ft ceilings throughout, this home offers an expansive and airy feel. The living room and primary suite boast coffered ceilings, while the second bedroom showcases a beautiful vaulted ceiling, adding to the architectural charm. The upgraded chefs kitchen is a masterpiece, equipped with premium appliances, quartz countertops, a large island, and custom cabinetry, making it perfect for entertaining. The spacious primary suite offers a spa-like ensuite and a walk-in closet. Unwind in your private wellness retreat for tranquility , complete with radiant heated floor in all ceramic tiles area, a custom sauna, steam room, hydrotherapy tub, massage area, and serene relaxation space. Designed for the ultimate spa experience, this sanctuary offers the perfect escape from everyday stress, right in the comfort of your own home. Whether you envision this space as your private oasis or a potential luxury spa business, the possibilities are endless! Seize this rare opportunity to own a home that doubles as a wellness retreat or a potential income source! (id:59646)
30 Chantilly Street
Kitchener, Ontario
Welcome to this beautifully maintained freehold townhouse in the highly desirable Huron Park community! Offering 3 spacious bedrooms, 1.5 bathrooms, and parking for 3 vehicles (1 in the garage, 2 on the driveway), this home combines comfort, style, and convenience. Step inside to discover a bright, open-concept main floor filled with natural light from large windows and a sliding patio door. The inviting living room flows seamlessly into the standout kitchen, which features granite countertops, stainless steel appliances, updated cabinetry, and a central island - perfect for both everyday living and entertaining. Upstairs, you'll find three generous bedrooms, the family 4-piece bathroom as well as a convenient laundry room. The finished basement adds valuable living space with a cozy rec room - ideal for movie nights or relaxing. Enjoy warm summer days in your fully fenced backyard, complete with a deck for entertaining, BBQs, or simply unwinding. The yard is ideal for pets and young children alike. Located just minutes from elementary schools, scenic trails, parks, soccer fields, shopping, and with quick access to HWY 401 and HWY 7/8, this is an ideal home in an unbeatable location. Don't miss your opportunity to live in one of the region’s most sought-after neighborhoods! (id:59646)
75 Forbes Crescent
Listowel, Ontario
Stunning 1,800 Square Foot Bungalow in Listowel: Step into this beautifully designed, bright, and spacious bungalow, offering modern comfort and timeless style. The welcoming foyer leads you into a formal dining area, perfect for hosting family gatherings and dinner parties. The heart of the home is the expansive, open-concept kitchen, featuring stunning maple cabinetry with an abundance of storage space, stainless steel black appliances, built-in organizers, and a charming dinette for casual meals. A spacious, built-in pantry with rollouts ensures everything is neatly tucked away. The large island, complete with a built-in wine rack, is perfect for both meal prep and entertaining. Beautiful quartz countertops add a luxurious touch, combining both functionality and elegance to create the ultimate kitchen for culinary enthusiasts. The main floor also offers convenient access to the laundry room right off the garage, making chores a breeze. This home includes three generously sized bedrooms, including a stunning primary suite with a 5-piece ensuite and a large walk-in closet. The guest bathroom is equally impressive, offering a 4-piece design, ensuring comfort for all. Completely finished basement with 2 bedrooms, 3 piece bathroom, large rec room, office, and plenty of storage! Backyard offers a patio, shed, and partially fenced yard! You'll want to see this one in person! (id:59646)
1109 Oxtongue Lake Road
Algonquin Highlands (Mcclintock), Ontario
Welcome to "Lakewoods Cottage Resort" on beautiful Oxtongue Lake, and minutes from world-renowned Algonquin Provincial Park. Lakewood's has been welcoming multiple generations of guests from around the globe for decades, and is the first choice for countless visitors in all 4 seasons looking to relax after a long day of exploring the seemingly endless lakes, forests, and trails of the area. This incredible package offers 9 "spotless", well-equipped, charming house-keeping cottages that blend modern comforts with a cozy, classic, and welcoming feel. There are six 2-bedroom cottages, which sleep 5 to 6 people each, as well as three 1-bedroom cottages that sleep 2-3 each. Amenities include satellite tv, internet, gas fireplace (except cottage 4), gas BBQ, and fully equipped kitchen. When guests aren't enjoying all that Algonquin Provincial Park has to offer, they enjoy the sand beach, shallow, clean waters of Oxtongue Lake, or may go for a leisurely paddle up the Oxtongue River to Ragged Falls, or perhaps drop a line in the water and try their luck fishing. In addition to these fabulous cottages, there is a beautiful 2-storey, 4 Bedroom owners' residence, complete with full basement, a state-of-the-art radiant glycol heating system which services the home and the cottages for ultimate efficiency and piece of mind. The home also features an office/check-in area, covered lakeside porch, and a tasteful mix of old and new as exhibited by the warmth of classic log construction in the original, front of home, and modern finishes in the balance of the main floor and second level. This is a turn-key package for those looking for a meticulous investment property, or looking to Live, Work, and Play in one of the most sought after areas of Canada. Serious inquiries only, and appointments by advance notice through listing Realtor. Full list of upgrades, inclusions, floorplans, and other operational information available upon request by qualified parties. (id:59646)
280 Locke Street S
Hamilton, Ontario
Striking c.1920 Craftsman style home in the heart of Kirkendall. This1900 sq. ft. two-storey character home has so much to offer! Spacious principal rooms, lots of natural light, covered porch and two full baths (formerly a duplex). Main floor enjoys separate living and dining rooms with built in book cases, window bench, marble mantel piece, large windows, hardwood floors, character trim and French doors. Spacious entry room, sun porch and sizeable kitchen offer lots of potential and possibilities. Main floor full bath is a welcome feature and adds to this versatile offering. Upstairs you will find 3 sizeable bedrooms and full bath. Updates include vinyl windows 2001, electrical 2005, Shingles 2011, Copper water line 2016, Furnace and A/C 2020, Back flow preventer and lateral lining 2021. Situated in west Hamilton's Kirkendall neighborhood—walk to parks, shops, restaurants, sought after schools. ++ (id:59646)
264 Thayer Avenue Unit# 1
Hamilton, Ontario
2-bedroom main unit on Hamilton Mountain. Full gut renovation with modern amenities. Stainless steel kitchen appliances. In-unit laundry and parking available. Minutes from local amenities in serene neighborhood. Tenant pays 30% of water bill and 45% of gas bill. (id:59646)
72 Stone Church Road W Unit# 14
Hamilton, Ontario
Welcome to this spacious and meticulously maintained 3-bedroom, 2.5-bathroom townhome in a vibrant, family-friendly neighbourhood. This move-in ready home offers modern living across three thoughtfully designed levels. The second floor features a bright and well-sized living room, an updated kitchen with sleek, contemporary finishes and access to a private balcony, perfect for morning coffee or evening entertaining. On the third floor, you'll find three generously-sized bedrooms, including a primary suite complete with a full ensuite bath. The main floor includes a convenient walkout to the backyard, ideal for outdoor gatherings or quiet evenings. With a one-car garage and additional driveway parking, there’s space for everyone. Lovingly cared for and truly move-in ready, this home features tasteful upgrades and a smart layout suited to today’s lifestyle. Just minutes from parks, top-rated schools, shopping and transit, this is a location you’ll love to call home. Don’t be TOO LATE*! *REG TM. RSA. (id:59646)
67 Clayton Street
West Perth (Mitchell), Ontario
Welcome to 67 Clayton St., a fabulous residential street in Mitchell. A fabulous place to call home. This 3 bedroom brick 2-storey home is sure to please. Built in 2013 and offering approx 1600 sq' of living space & 1- car attached garage. Main floor offers bright & air feel with freshly painted walls, and lovely laminate floors throughout. Ideal for entertaining with main floor living room, kitchen w/ large island & s/ steel appliances, dining room & family room w/ terrace doors leading to fenced rear yard & private patio area. Main floor 2pc bath. Upper level offers 4pc bath. Spacious primary bedroom w/ walk in closet + 2 - additional bedrooms.Basement offers tons of storage and the potential for more living space. Turn key move-in ready home waiting for the next home owner to appreciate and love. (id:59646)
33 Totten Drive
Kawartha Lakes (Verulam), Ontario
Your Waterfront retreat awaits! Located half way between Fenelon Falls and Bobcaygeon on the Trent Severn Waterway, North Side of Sturgeon Lake between Locks 32 and 34. Only 45 minutes north of the 407/115. Go for a swim in the heated pool, lounge on the deck, sit by the Fire, hang on the Dock and do some fishing. The water depth off the dock is approximately 3', to 6' deep in the middle. Catch Muskie, Bass, Perch and Crappie off the dock and plenty of Walleye in the lake. Hop in your boat and head into town. Every option is a good time. The Oversized 2.5 car heated garage is used more as a hang out entertainment space. The house is outfitted with a 24kW Propane Generac to keep the power on in case of an outage. (id:59646)
95 Hartley Street
Brockville, Ontario
Hartley Street in Brockville. A rare offering. Incredible waterfront setting in a private cove overlooking the St Lawrence with a multi level decking system and 88 feet of waterfront. An ideal spot for boaters and protected by a lovely screen of islands. An upscale neighbourhood just steps away from downtown. This mid-century, year-round home features gleaming hard wood floors and a panoramic view of the water. The natural light comes in from all directions. 2 car detached garage with carport. Interlocking stone driveway. Lots of parking. 4 bedrooms and 1860 square feet of open concept living space. Natural Gas fireplace in the living room. Hydronic base board heating system throughout. Mini split heat pumps in 2 key areas to deliver AC and to supplement the heating. An amazing setting in a very special neighbourhood! Be sure to click on the Virtual Tours. (id:59646)
51 Sunset Boulevard
Cambridge, Ontario
Welcome home to this charming west side bungalow — perfect as your first home or your next move. Built in 1966, this well-maintained home features a traditional layout with 3 bedrooms on the main floor and a 4th bedroom in the finished basement. You’ll also find two full bathrooms and a spacious rec room with brand new vinyl plank flooring throughout the kitchen, stairs, rec room, and lower bedroom. All new trim, crown molding , doors, door knobs , and painted throughout the main level. Move in ready! Enjoy the beautifully landscaped, private backyard with mature trees, perfect for relaxing or entertaining. A unique detached brick carport . Located on a quiet street in a family-friendly neighborhood, you’re just minutes from schools, downtown, the Grand River, amenities, and scenic walking trails. All five appliances are included along with an owned water softener. Don’t miss this great opportunity to call this home your own! (id:59646)
25 Isherwood Avenue Unit# E 78
Cambridge, Ontario
For sale: a stylish, move-in-ready end-unit stacked townhome at 25 Isherwood Avenue, Cambridge. Built in 2023 and thoughtfully maintained by its original owner, this 1,313 sq. ft. home features 2 bedrooms, 2.5 bathrooms, and one owned parking space. The bright open-concept layout includes luxury vinyl plank flooring throughout (no carpet), smooth ceilings, pot lights, and two private balconies. The upgraded kitchen boasts quartz countertops, stainless steel appliances, soft-close cabinetry, under-cabinet lighting, and an extended 96 two-tone island with built-in microwave—ideal for everyday living and entertaining. Upstairs, the primary suite offers a glass shower door and modern finishes, with a second full bath, upper-level laundry, and custom blinds throughout the home adding extra comfort. Additional upgrades include a modern staircase, upgraded doors and hardware, Essex lighting package, and all-new appliances at the time of build. Located minutes from Highway 401, shopping, parks, schools, and transit, this home offers style, convenience, and low-maintenance living. Book your private showing today! (id:59646)
119 Macnab Street Unit# 8
Hamilton, Ontario
Freshly updated apartment available for lease in a prime downtown location! Enjoy living on a quiet dead-end street lined with mature trees, just steps from the Hospital, trendy restaurants, public transportation, and parks. This approx. 450 sqft unit features newer appliances and on-site laundry. Rental application, credit check & proof of employment needed. Room sizes approximate. (id:59646)
452 St Leger Street
Kitchener, Ontario
All-brick bungalow situated on a huge private lot in the highly desirable Breithaupt Park. The walk-up basement with a separate entrance and 3-piece bathroom offers excellent potential for an in-law suite. Located in a sought-after mature neighbourhood, close to Uptown Waterloo, Downtown Kitchener, with easy access to the expressway and within walking distance of parks, schools, and trails. A great opportunity for a renovator or buyer looking for a project in a prime location with tons of potential. Property is virtually staged. (id:59646)
201 Ladyslipper Drive
Waterloo, Ontario
This beautifully 3-bedroom, 3-bathroom family home is located in the highly sought-after Claire Hills neighborhood of Waterloo. Perfectly positioned next to a top-rated public school, this home backs onto a school green space with a fenced backyard, providing privacy and the ideal setting for family living. The main floor is designed for comfort and function, featuring a bright and airy living room with engineered hardwood flooring, ceramic tile throughout the entrance, powder room, kitchen, and dining area, and stainless steel appliances. Enjoy the convenience of a main floor laundry room and direct access to the 1.5 car garage. Upstairs, a spacious family room offers the perfect spot for relaxing or entertaining. The primary suite includes a walk-in closet and a 4-piece ensuite with double sinks. Two additional generously sized bedrooms share a second 4-piece bathroom, making this an excellent home for growing families. Located just minutes from shopping plazas, scenic walking trails, schools, and all essential amenities, this home combines style, space, and an unbeatable location. (id:59646)
150 Water Street N Unit# 503
Cambridge, Ontario
This is your opportunity to own an immaculate condo with unobstructed Grand River views in historic Downtown Galt. Uniquely featuring 205 sq. ft. of private outdoor space, with 2 exclusive-use balconies perfectly positioned for views of sunrise and sunset over downtown and The Grand River. With an open concept layout, this 1-bed 1-bath corner suite beams with natural light through the floor to ceiling windows. This carpet-free suite features upgraded granite countertops in the kitchen and marble in the bathroom, with in-suite laundry, stainless steel appliances, and outdoor lighting/power. Enjoy 1 underground parking space, 1 storage locker, and ample visitor parking. Building features a fitness centre, social room, guest suite, and outdoor terrace with gas barbeques and firepit, boasting access to the banks of the Grand River. Built in 2015, The Grand condos are perfectly positioned with every amenity at your doorstep. Walk to upscale coffee shops, restaurants, shopping, theaters, local artisan markets, and The Trans Canada trail. Minutes from the 401, Hwy 8, and Hwy 7/8, offering easy access to neighbouring communities. Great access to public transit with the second phase of Light Rail Transit coming, better connecting to KW region. Historic Downtown Galt has old world charm with modern comforts, come and see why this is where you want to be! (id:59646)
137 Porchlight Drive
Elmira, Ontario
Step into your new beginning in this charming 3-bedroom, 3-bathroom home offering 1,414 sq ft of comfortable living space in one of the area's most peaceful and family-friendly neighbourhood — just 20 minutes from Waterloo. Tucked away on a quiet street, this home welcomes you with a bright, functional layout perfect for everyday living and entertaining. The spacious kitchen and dining area flow effortlessly onto a large private deck, where you’ll enjoy warm summer evenings around the fire pit, and mornings sipping coffee in your serene, fully fenced backyard. There's even a garden shed for your tools and toys, and the property backs onto a play area, making it a dream for young families. Upstairs, you’ll find three generously sized bedrooms, including a primary suite with its own bathroom. The home is thoughtfully equipped with a Reverse Osmosis water purification system, giving you clean, fresh drinking water right from the tap. With Riverside School just a short walk away, and parks, trails, and amenities nearby, this home offers the perfect blend of quiet suburban living and convenience. Whether you're starting out or settling in, this is a place where you can truly feel at home. Come see for yourself—this could be the perfect start to your next chapter. (id:59646)
38 Country Club Drive
Hamilton, Ontario
Welcome to 38 Country Club Drive, a beautifully maintained home in a serene Hamilton setting. This immaculate property offers a rare combination of privacy and convenience, with a stunning backyard that backs onto a lush forest, creating a peaceful retreat right outside your door. The expansive, fully fenced yard provides ample space for outdoor activities, while the covered patio offers the perfect spot to relax and enjoy the natural surroundings. A separate shed adds extra storage or workspace, enhancing the functionality of the outdoor space. Inside, the home is fresh and inviting with newly painted walls and an airy kitchen that makes meal prep a joy. The main level features a spacious layout, offering the flexibility of a large living area or dining room, perfect for entertaining or everyday family life. Upstairs, you’ll find three well-sized bedrooms and a full bath, each designed for comfort and relaxation. The lower level is a bright and open space that can serve as a cozy living area or recreation room, with the added bonus of an office nook for those working from home. An unfinished basement awaits your personal vision, offering limitless possibilities for storage, a home gym, or additional living space. With its prime location, thoughtfully designed interior, and breathtaking outdoor setting, this home is a rare gem that perfectly balances nature and modern living. Don’t miss your chance to make 38 Country Club Drive your own private oasis. (id:59646)
170 Newlands Avenue
Hamilton, Ontario
MOVE-IN READY! This charming, low-maintenance detached bungalow is nestled in one of Hamilton’s most desirable neighborhoods. Enjoy convenient access to shopping, transit, schools, and essential amenities. Commuters will appreciate the quick and easy access to the Red Hill Expressway. Relax on the inviting covered front porch or unwind on the private backyard deck. Step inside to discover a surprisingly spacious main floor with soaring vaulted ceilings, creating a bright and airy feel. The thoughtfully designed layout includes two bedrooms, a full bathroom, and an open-concept living and dining area. The beautifully updated kitchen features sleek quartz countertops, adding a touch of modern elegance. Best of all, it’s completely carpet-free! The fully finished basement expands your living space with a large rec room, a third bedroom, a half bath, and a separate laundry room. Outside, the backyard is designed for minimal upkeep, while the private oversized driveway accommodates one to two vehicles. And there’s more! This home includes a fully insulated workshop/shed with hydro—an ideal space for mechanics, motorbike storage, or additional storage needs. Don’t miss out on this incredible opportunity—schedule your viewing today! RSA. (id:59646)
35 61st Street S
Wasaga Beach, Ontario
Looking for the perfect weekend escape or a smart investment opportunity? This delightful 2-bedroom, 3-season turn-key cottage offers the best of both worlds. Ideally located just minutes from the beach and all local amenities, this hidden gem sits on a rare, oversized lotoffering space and potential that's hard to find in this area.While the property is being sold as is and may require some updates, it presents incredible potential for the right buyer. Whether you're envisioning a peaceful getaway retreat or seeking your next renovation project, this cottage is full of opportunity. Dont miss your chance to make it your own! (id:59646)
17 Glenbarr Road
St. Catharines, Ontario
This custom-built home in the heart of St. Catharines offers quality finishes and smart design with a basement set up for both a rental or in-law suite and a spacious area for the main owner's use. It’s a great option for multi-generational living or extra income. Upstairs, enjoy an open-concept layout with engineered hardwood throughout and a stylish kitchen with stainless appliances and quartz counters—ideal for cooking and entertaining. There are three roomy bedrooms, including a private primary suite with a walk-in closet and ensuite. Main floor laundry adds everyday convenience. The basement has a separate entrance and flexible layout, giving you tons of options. Located just minutes from the Pen Centre, 4th Ave shopping, great restaurants, Brock University, and major transit—this is a perfect home for families, professionals, or anyone wanting more from their space. (id:59646)
2687 Highway 535 Street
St. Charles, Ontario
Nestled among rugged granite ridges, soaring evergreens, and graceful birch trees, 'this charming 3-bedroom raised bungalow offers serene views of Whissel Bay on the western arm of Lake Nipissing. Set on a picturesque 1.4-acre lot, this fully (winterized home is perfect as a year-round residence, cottage retreat, or income-generating investment. This four-season home is perfect and on a municipally maintained road. The open-concept main floor is spacious and filled with natural light, featuring durable laminate flooring, fresh paint, and a walkout to a large deck—ideal for enjoying breathtaking sunrises. The lower level offers excellent versatility with a full in law suite, with a second kitchen, vinyl plank flooring, a newly renovated bathroom, and a generous bedroom with an adjoining flex perfect for hobbies or storage. A roughed-in wood-burning stove adds rustic charm and potential for cozy evenings. A massive two-car garage with its own furnace and electrical service is a dream for hobbyists or outdoor enthusiasts. Surrounded by nature, this area is a haven for fishing (walleye, northern pike, and muskie), as well as deer, moose, and small game hunting. Whether you're seeking peaceful seclusion, outdoor adventure, or a multi-use property with income potential, this unique home delivers. Don't miss your chance to own a slice of northern Ontario paradise. (id:59646)
15 East Park Drive S
Woodstock (Woodstock - South), Ontario
Endless possibilities await! Welcome to 15 East Park Drive. Step into your vision with this charming older home full of character and timeless appeal. Featuring original details, new deck, spacious rooms and a layout with great flow, this property is a perfect canvas for your dream renovation. This home is being sold in "As Is" condition. Whether you're an investor, DIY enthusiast, or someone who see the beauty in bringing homes back to life, this is a golden opportunity to restore and reimagine. Located on a generous lot in a well-established neighbourhood, the potential for this home is truly remarkable. (id:59646)
55 Fairs Crescent
Tillsonburg, Ontario
Working from home & need a custom designed office? Enjoy wood working & need a designated workshop in the basement with all the workbenches and extras? Or perhaps you just want to move to Baldwin Place to enjoy a retirement community & the dedicated community centre there. This house may be exactly what you are looking for. Every space in this home has been utilized! This 2 bedroom house is located on a quiet loop crescent with view to a parkette from the front porch. Large foyer that open into the open concept dining room/ kitchen and living room with gas fireplace. Kitchen has Corian countertop, gas stove & microwave rangehood plus includes a breakfast peninsula with 2 bar stools. Skylight has rain sensor and remote for the blind. French door opens on to the Rubaroc composite back deck with and direct BBQ gas hook up. 2 main floor bedrooms. Primary bedroom has pedestrian door access to patio plus 3 piece ensuite bath. Second bedroom has access door to main floor 3 piece bath. Main floor laundry has a laundry tub & a pocket door. Most flooring replaced on main floor in 2024 (except front bedroom). Double car attached garage with inside entry. Basement has 2 pc bath, rec room, custom built office by Pioneer cabinetry with under cabinet lighting plus wood working shop. Shop area has exhaust fan, french cleat wall storage & benches. Security system monitoring by William Dowds & Sons Alarm Systems (can be discontinued). All main floor doors 36" width. Custom blinds. Central vac. Shingles replaced in 2020. Concrete driveway. Embrace your retirement lifestyle and home here at Baldwin Place Adult Community where you own the house and the land! A lifestyle you will love with your own community centre, pool, and activities. Take a short walk down the trail to downtown Tillsonburg with it's unique shops, restaurants, plus the franchise stores. There is a one time transfer fee of $2000.00 and an annual fee of $450 payable to Baldwin Place Residents Association. (id:59646)
87 Matheson Crescent
East Zorra-Tavistock (Innerkip), Ontario
STOP don't buy a resale when you can have this Elegant and spacious DETACHED BUNGALOW in our Final Phase of Innerkip Meadows - an open Concept one floor living. Home is currently under construction allowing you to customize the interior finishes to your personal taste ensuring this is the home of your dreams. Be prepared to be amazed. The same Hunt Homes outstanding standard finishes are included in this open concept spacious DETACHED bungalow offering 1238 sq. ft. of tasteful living space on the main floor. On this generous pie shaped lot you also benefit from NO CONDO FEES. Interior standards include granite; custom kitchen including crown, valance, under counter lighting, large walk in pantry; hardwood and ceramic floors; 9' ceilings and great room with tray ceiling; generous sized main floor laundry/mudroom; primary bedroom with beautiful luxurious ensuite with tile and frameless glass walk in shower and large walk in closet. Exterior finishes include double garage; 12'x12' deck; privacy fence at rear; paved driveway and fully sodded lot. To compliment your home there is AC, an ERV and expansive windows allowing natural light into your home. MUCH MORE. Only a few other homes available-NEARLY SOLD OUT. Ask about our Basement finish package. Virtual tour is one of Builder's Semi Detached Models. This is the SPRINGDALE. New build taxes to be assessed. Lot size is irregular. OPEN HOUSE Saturday/Sunday 2-4 p.m. at Builder's furnished Model Home on Matheson Cres. (id:59646)
6 Digby Court
Brantford, Ontario
Welcome home! 6 Digby Court is perfect for the empty nester or first time buyer. Tucked away on a quiet court in Brantford’s desirable North End, this charming raised ranch is ideal for first-time homebuyers seeking comfort, convenience, and community. Featuring a smart layout with bright, spacious living areas, this home offers the perfect blend of functionality and potential. Enjoy the peace of a family-friendly neighbourhood within walking distance to excellent elementary schools—ideal for young families. With quick and easy access to Highway 403, commuting is a breeze whether you’re headed to work or out for weekend adventures. Don’t miss your chance to own this well-located gem in one of Brantford’s most sought-after areas. Book your showing today and see why 6 Digby Court is the place to start your next chapter (id:59646)
1 Patten Drive
St. George, Ontario
Brand New Construction ...in one of the most popular towns in SW Ontario..A perfect blend of comfort and elegance. Discover the beauty and tranquility of your NEW home in the picturesque community of St. George. This stunning bungalow featuring a lookout basement, open concept design, soaring 11' and 9' ceilings on the main level is a masterpiece of modern living. Full finished lower level provides a large rec room with a kitchenette and a fireplace , two bedrooms and a 3pc bath.. With abundant natural light and thoughtful architectural detail, this is a must see for the discerning Buyer. Built by one the most respected builder families in Brant County. (id:59646)
1440 Bishops Gate Unit# 101
Oakville, Ontario
Welcome Home to Abbey Oakes. Updated main floor condo suite is conveniently located steps from the Abbey Oakes clubhouse. Enjoy amenities including a gym/exercise room, large party room, outdoor patio, party kitchen, meeting room, sauna and BBQ.Enjoy living in a large open concept home including: Oversized Primary Bedroom with large closet, secondary closet, and large 4PC ensuite; 2nd space bedroom with large closet and California shutters on window; Kitchen boasting island peninsula, stainless steel appliances, built-in dishwasher, quartz countertop, generous cupboard space and a walk-out to patio; expansive open-concept dining room and living room, with generous closet, and large foyer attached; in suite laundry with stacking washer/dryer. HVAC is owned. The suite also has an underground parking spot and locker. Close to transit and reasonably close to the HWY, the complex is strategically near fantastic local amenities: Groceries, Restaurants, Shopping, Parks, Places of Worship, Schools, and more! (id:59646)
160 Brenneman Avenue
Baden, Ontario
MONDAY EVENING, MAY 5TH, 6 TO 7:30 pm. FREEHOLD, NO FEES, AAA+, Ideal Family Home at 160 Brenneman! LOT, LOCATION, LAYOUT and beautifully landscaped makes this the perfect starter home for families! Situated on a quiet crescent near a playground and walking/bike trails, this property offers a kid-friendly environment that’s hard to beat. Features 3 Bedrooms & 2 Bathrooms, enjoy a spacious open concept layout, including a luxurious 4-piece main bath with a separate shower and soaker tub. Inviting Foyer has a large entrance to welcome you into an open concept main floor, designed for modern living. The Outdoor Space comes off the kitchen walkout to a 15 x 14-foot deck that overlooks a beautifully fenced backyard—great for entertaining or relaxing. The spacious master bedroom is complete with a walk-in closet and elegant double door entry. There is a Convenient attached Garage with a man door to the house and a double wide concrete driveway that also provides additional storage. Additional Highlights include Central air conditioning for comfort year-round, a Cold cellar for extra storage, Short walk to schools, making it ideal for families. This Prime Location is Just 10 minutes from Kitchener-Waterloo, with easy access to expressways, parks, hiking trails, golf courses, and grocery stores. Don’t miss out on this fantastic opportunity to call 160 Brenneman home! (id:59646)
714 Columbia Forest Boulevard Unit# A
Waterloo, Ontario
Welcome to 714A Columbia Forest Boulevard! This freshly painted, move-in-ready 3-bedroom, 2.5-bathroom home features an airy, functional layout across three finished levels, with bright living spaces and thoughtful updates throughout. Check out our TOP 7 reasons why you’ll want to make this house your home! #7 COLUMBIA FOREST LIVING - Tucked away in one of Waterloo’s most sought-after west-end communities, you're just minutes from schools, parks, nature, & hiking trails. With quick access to shopping, groceries, and The Boardwalk, this location gives you the perfect balance of nature and convenience.#6 LIGHT-FILLED LAYOUT - The bright foyer sets the tone for the warm & welcoming main level. Natural light pours in from large windows in the living room, where you’ll be able to kick back and relax at the end of the day. The main floor is carpet-free and features beautiful luxury vinyl plank flooring, updated lighting, and a convenient powder room. #5 UPDATED EAT-IN KITCHEN - The heart of the home is the stylish kitchen, complete with stainless steel appliances, quartz countertops, a subway tile backsplash, under-cabinet lighting, a 3-seater breakfast bar with additional storage, and ample ceiling-height cabinetry for daily essentials.#4 PRIVATE BACKYARD- Whether you’re hosting summertime BBQs, creating a garden escape, or giving the kids room to play, the fully-fenced backyard is a rare gem. The multi-level deck provides the perfect spot to enjoy your coffee. #3 SECOND FLOOR LIVING ROOM - The upper-level living room features 12-foot vaulted ceilings and offers incredible flexibility. #2 BEDROOMS & BATHROOM - There are 3 spacious bedrooms upstairs, plus an updated 4-piece bath. #1 CARPET-FREE BASEMENT - Downstairs, the fully finished lower level provides flexible space for a rec room, home gym, or office — complete with its own updated 3-piece bathroom featuring an oversized shower, storage, cold room, and laundry facilities. (id:59646)
26 Cluthe Crescent
Kitchener, Ontario
EVENING OPEN HOUSE MONDAY, MAY 5TH, 6-7:30 and saturay, May 10th 2-4! AAA, Perfect Starter or Downsizer Home that was well maintained and shows well– in the Doon area of, Kitchener! Looking for your first home? This home offers the perfect blend of value, space, and updates that are ideal for first-time buyers, young families, or anyone looking to simplify their life in a charming and welcoming neighborhood. This 3-bedroom, 2-bath raised bungalow is full of potential. Updated kitchen (3 years ago), a spacious layout, and a walk-up basement give you room to grow, whether you're starting your family or seeking a peaceful retreat after a busy day. The large lot 40. X 150.43 ft x 40.09 ft x 151.55 ft gives you plenty of outdoor space to enjoy, plus two garden sheds for extra storage. Key updates include: Most Windows (approx. 10 years ago) Roof (approx. 5 years ago) Driveway (2020) – room for 4 cars, perfect for your growing family or guests. Siding & Eaves (approx. 10 years ago) Located in a quiet crescent, this home is a short drive to shopping, Conestoga College, and the 401, making it perfect for commuters and those who want to be close to everything without the hustle and bustle. Whether you’re buying your first home or looking to downsize into a cozy, low-maintenance space, 26 Cluthe Crescent is the opportunity you’ve been waiting for. Don’t miss out – book your showing today and take the next step toward your dream home! (id:59646)
134 Craigroyston Road
Hamilton, Ontario
A MUST SEE INSIDE!! This gorgeous Bungalow has been updated top to bottom, offering modern finishes and thoughtful design throughout. Featuring 2+1 bedrooms and 2 full bathrooms, this home provides both comfort and functionality. The family sized kitchen boasts quartz counters & tons of cupboard space and is open to the Dining area. Enjoy updated flooring that flows seamlessly through the home, windows, doors, trims, lighting it's all done! A generous Primary bedroom w/ deep closet plus a 2nd bedroom on the main level enjoy a stunning 3 piece bathroom with the large luxury walk in shower. 2 staircases lead to the fabulous finished lower level with the spacious Games Room & Rec room with a wet bar, ideal for entertaining as well as In-law possibility The enclosed back room is the Hot Tub Room, your spa area all year round (though not winterized). Then step outside to your landscaped and fenced backyard with garden areas, as well as a patio with gazebo. You'll love the detached garage combined with the private single concrete driveway accommodating 3 cars parking to accommodate family & friends. For extra convenience, there's attic access for additional storage. This move-in-ready home is waiting for you! Shows 10+ (id:59646)
1864 Marconi Boulevard
London East (East I), Ontario
Looking for a Move in Ready Home?, well look no further. Welcome to 1864 Marconi Blvd. This 2+1 bed 2 bath Home is located on a mature treelined street and has many features. They include attached 1.5 car garage with inside entry, large bright foyer, open concept Living room and eatin Kitchen with moveable island, newer fooring, spacious master bedroom with patio doors leading to concrete patio with Gazebo (2023), newpaint on front door and garage door (2024), Newer furnace and A/C (2021), Roof (2018), Fire Pit (2023), Ring security system ( Not Monitored),Fully fenced yard (East side 2024, West side 2018). This home is a great condo alternative. (id:59646)
5090 Pinedale Avenue Unit# 1007
Burlington, Ontario
Attention down-sizers who are hard to please - Nearly 1200 sq ft, two-bedroom + den and two-full-bathroom top quality unit in Pinedale Estates. The most desired Georgian layout, for it's sunny and spacious qualities. Brand new upgrades include flooring, both bathrooms, recent walk-in glass shower, fresh neutral paint and updated lighting/switches/plugs. Master ensuite and walk-in closet. Balcony offers Westerly clear views for miles. This unit includes the unusual advantage of TWO PARKING spots and THREE LOCKERS for all your storage and parking needs. Extensive amenities, including indoor pool, hot tub, sauna, games room, exercise room, billiards room, library, party room, golf room, dedicated bbq area and a lush, professionally landscaped grounds spanning 2.5 acres. Walk to Appleby Village Shopping with everything. Kitchen is original and in great shape, includes newer Bosch dishwasher - plenty of value here to allow for your dream design. Don't compromise on space or lifestyle! (id:59646)
19 Hudson Drive
Cayuga, Ontario
If you are looking for best deal in town - you've found it! Enjoy the beautiful finished landscaping, concrete driveway and large lot with this immaculate 2 storey, 4 bedroom home on magnificent lot backing onto trees & greenspace - no neighours behind you! Original owner of this Tuscan model home has lovingly lived in & enjoyed this family sized home since 2012. Main floor features kitchen was recently outfitted with gorgeous quartz counter tops & inc stainless steel appliances, Travertine tile backsplash & lovely off white cabinets. Breakfast bar, custom light fixtures plus newly installed pot lighting create an inviting space. Cozy n/gas fireplace in the living room & patio door walk out from the dining room to upper level deck overlooks the yard & mature trees. Handy two pie e powder room on the main as well. Upstairs is highlighted by 4 good size bedrooms including a master suite which ftrs a walk in closet & large ensuite bath with soaker tub & walk in shower. Downstairs is ready for a buyer's finishings - separate entrance gives potential for an extra living space-garden door walk out to beautiful covered stamped concrete patio for entertaining or relaxing. Newer quaint garden shed in the back yard. N/gas BBQ hook-ups on both levels. 2 car att garage, newly installed concrete driveway holds 4 cars. N/gas furnace, c/air & municipal water & sanitation makes for easy & comfortable living. Family friendly, worry free small town life is calling! Only 30 mins to Hamilton, and major trans routes with lots of greast shops & restaurants in town. (id:59646)
335 Wheat Boom Drive Unit# 418
Oakville, Ontario
Modern, bright, brand-new and FURNISHED! As Turn key as it gets with the option keeping the furniture at no additonal charge! Perfect for first time buyers or ready to go as a rental! This stylish 1-bedroom + den, 1-bathroom condo in Oakville’s highly desirable Oak Village by Minto offers contemporary living at its finest. Designed with both function and elegance, the open-concept layout features sleek flooring throughout, soaring 9-foot ceilings, and a chic kitchen with a center island and granite countertops—perfect for cooking and entertaining. The generous living and dining area flows seamlessly onto a private balcony, creating a bright and inviting space. The versatile den is ideal for a home office, study area, or guest space. This unit also comes with 1 underground parking space, and the added bonus of all utilities plus high-speed internet included in the maintenance fee with the exception of hydro. Conveniently located steps from grocery stores, restaurants, banks, and more, with easy access to highways, public transit, Oakville Hospital, and Sheridan College. Whether you're a first-time buyer, downsizer, or investor, this is an incredible opportunity to own in one of Oakville’s most sought-after and growing communities. (id:59646)
2054 Hunters Wood Drive
Burlington, Ontario
Stunning Premium Lot in Headon Forest * Hardwood Floors, Wainscotting, Pot lights, Updated Ceramic Floors, Granite Counters, Black Stainless Steel Appliances, Pendant Lights, Valence Lighting, Gas Fireplace, 3 Pc Esuite, Walk-In Closet, Wall To Wall Closets in 2nd and 3rd Bedroom, 4 Large Bedrooms, 4pc Main Bath- Jacuzzi Tub, Front Load Washer/Dryer, Fully Finished Basement, Large Recreation Room, Games Room, Office Space, Backyard Oasis, Multiple Sitting Areas, Pergola with Sun Shade, Salt Water Pool, New Privacy Fence 2023, Pool Liner - 2021, Heater, Sand Filter and Salt Cell - 2019, Pool pump - 2020, Backyard Stone and Epoxy Surround 2022, Winter Pool Cover, Robot Pool Vacuum, No Neighbours Behind, Like Muskoka In The City. (id:59646)
96 Anastasia Boulevard
Smithville, Ontario
Nestled in the heart of Smithville, this beautiful brick bungaloft offers the perfect blend of style, comfort, and functionality. The main floor features a spacious primary suite with a luxurious ensuite and walk-in closet, a second bedroom and full bathroom, convenient main floor laundry, and inside access to a double car garage. The chef’s kitchen is a standout with premium appliances, elegant finishes, and a massive island ideal for both everyday use and entertaining. Upstairs, the versatile loft includes an additional bedroom, full bathroom, and a flexible living space that could easily serve as a second living area or home office. The fully finished basement provides even more living space with a bedroom, oversized bathroom, home theatre-ready rec room, and generous storage. Step outside to a backyard retreat with a large deck, gazebo, and natural gas firepit, while the front of the home impresses with a professionally landscaped yard, armour stone accents, and an interlock driveway. Bright, inviting, and close to schools, shopping, and green spaces. This is a true Smithville gem! (id:59646)
124 Otto Lane
Freelton, Ontario
Welcome to the Ponderosa Nature Resort, a tranquil and inclusive environment for nature enthusiasts looking to relax, and enjoy recreational activities in a clothing-optional setting. This community has strict policies regarding guest conduct to ensure a comfortable and respectful environment for all. Lots of amenities including resort style indoor and outdoor pool and clubhouse, events, volleyball and tennis courts, and surrounded by conservation areas with trails. This year round, one floor home is approx 1210 sq ft featuring an open concept floor plan with laminate and hardwood flooring throughout, family room or primary bedroom with propane gas fireplace, walk in closet. Neutral decor. Open concept white kitchen with live edge counters and hands free faucet which opens to the step down live edge living room area that looks onto the green space. 4pce bath with newer double sinks and faucet, den for guests. Fees are 1350/month & incl water, garbage removal and buyer must be approved by the Park. Bonus: Laundry area, forced air heating/cooling, newer fascia, backyard fenced in. (id:59646)
953 St David Street N
Centre Wellington (Fergus), Ontario
Set on 1.86 acres of peaceful, private land right in town, this custom-built bungalow was thoughtfully designed for enjoying family life, entertaining friends, and appreciating the beauty of nature. A long laneway framed by majestic white spruce trees sets the tone for the serenity that awaits. This one-owner home blends quality craftsmanship with warmth and functionality. From the grand foyer with its 10' ceiling to the maple hardwood floors and custom millwork, you'll feel the pride of ownership throughout. At the heart of the home is the open-concept great room, where family celebrations and quiet evenings by the fire unfold. Built-ins surround the gas fireplace, and large windows with a walkout to the two-tiered deck connect you to the outdoors. The kitchen, designed for both everyday living and special gatherings, features cherrywood cabinetry, quartz countertops, a breakfast bar, and a sunny dining area overlooking the backyard. Families and pet lovers will appreciate the mudroom/laundry with access to the oversized double garage and a separate entrance to the finished basement, ideal for multi-generational living or weekend guests. The main level offers three bedrooms, including a private primary suite with walk-in closet and spa-inspired ensuite for quiet moments of relaxation. A fourth bedroom with semi-ensuite is located in the finished basement, along with a cozy family room with fireplace and a spacious rec room with a bar, ideal for movie nights, game days, or a future self-contained apartment. The backyard has been the backdrop for BBQs, bonfires, gardening, and more. With GRCA-protected land at the rear and ample room for a pool, outbuilding, or outdoor adventures, there's plenty of space to dream and grow. Close to schools, shopping, restaurants, and just minutes to the 401, this is more than a house, its a forever home ready for your next chapter. (id:59646)
47 Pioneer Ridge Drive
Kitchener, Ontario
BRAND NEW latest build just completed by the acclaimed Surducan Custom Homes, with all the fine finishes that discerning buyers have come to expect from Surducan. Transitional modern luxury in prestigious Deer Ridge Estates. Boasting just under 4800 feet finished living space and featuring latest European tilt and turn high-end technology in windows and steel door systems. 5 bedrooms, 5 baths, including second ensuite, bath and a jack and Jill bath. 9 foot ceilings on the upper level. Main floor office, with built-in shelving. Separate designated dining room. Minimalistic design offering seamless flow and high-end finishes, wide spacious hallways, wide plank light oak hardwood flooring and contemporary over sized hardwood staircase w/built in lighting & black wrought iron. Built-in cabinets beside artistic featured fireplace wall. Open gourmet kitchen/dinette, featuring walk-in pantry with second sink area for kitchen prep or bar. For the chef an awesome large Gas stove range w/ high powered fan & over-sized gourmet fridge. Walk out off dinette to covered porch with gas line bbq. Fully fenced backyard. Rarely found tandem triple car garage, w/large steel and glass door system walkout to backyard. Fully finished basement with private 5th bedroom and bathroom. Lots of great finished storage space. Full irrigation system. Security cameras included. Tankless hot water heater. All equipment is owned. Book your private viewing now, this is your dream home! (id:59646)
84 Porter Court
Guelph (Pineridge/westminster Woods), Ontario
Tucked away on a quiet court with direct access to scenic trails, this beautifully maintained home offers the perfect blend of space, style, and location. Boasting 4 above-grade bedrooms plus a dedicated home office, it sits on a premium, pool-sized corner lot with a large, private backyard ideal for entertaining or relaxing with family. Step inside to soaring 14+ ft cathedral ceilings in the living, dining, and kitchen areas, creating a bright and airy ambiance. The spacious eat-in kitchen opens to the family room, complete with a cozy gas fireplace and walkout to the backyard.The primary suite features vaulted ceilings, a second gas fireplace, and ample space to unwind. With 3 full bathrooms, hardwood flooring, pot lights throughout, and a fully finished basement, there's room for everyone to live, work, and play in comfort. The basement adds another 600 SF+ of finished living space with upgraded insulation under the laminate flooring for warm feet throughout the year. We also offer an extra large cold storage room. This is a rare opportunity to own a truly special home in one of South Guelph's most desirable neighborhoods. (id:59646)
45 Woolwich Street
Kitchener, Ontario
Welcome to this end-unit, stylish 3-bedroom, 2.5 bath townhouse nestled in a vibrant Kitchener neighborhood. Built in 2011, this home offers a bright, open layout featuring a sleek modern kitchen, a sunlit dining area, and a cozy living room that walks out to a private backyard with a patio perfect for relaxing or entertaining. Upstairs, you'll find two generously sized bedrooms, including a spacious primary suite with a walk-in closet and a private en-suite bath and a perfect separate office nook. The top floor boasts a versatile loft that can easily serve as a third bedroom or a playroom. The lower level is a walk-in space full of potential-ideal for a home gym, workshop, or extra storage. You'll also enjoy the convenience of a single-car garage with direct entry into the home. Situated in a family-friendly community, you're just steps from the Grand river and scenic green spaces like Bechtel Park and Kiwanis Park. Top-rated schools such as Saint Matthew Catholic School, Bridgeport Public School, and Bluevale Collegiate Institute are all nearby. Commuting is a breeze with Highway 85 just three minutes away, and local post-secondary schools including Conestoga College, University of Waterloo, and Wilfrid Laurier University - are all within a 10-minute drive. Enjoy nearby attractions like Grey Silo Golf Course, Bingemans Amusement Centre, and the Manulife Sportsplex, offering year-round fun for the whole family. This well-located, move-in-ready townhouse is a fantastic opportunity for anyone looking for comfort, convenience, and community. Don't miss your chance to make it yours! (id:59646)
88 Culham Drive
Cambridge, Ontario
WHERE CHARM MEETS POTENTIAL IN WEST GALT. Tucked into one of West Galt’s most beloved pockets—just moments from excellent schools, leafy parks, local restaurants, and quaint shops—88 Culham Drive offers over 2,800 sq. ft. of living space. Set on a mature corner lot framed by towering trees and a timeless stone exterior, this warm and welcoming family home has both presence and potential. Step inside to find an open foyer that leads you into the bright, separate living and dining rooms, each filled with natural light and accented by crown molding and parquet flooring—classic features that never go out of style. The open-concept kitchen connects seamlessly to a cozy family room, where sliding doors walk out to a private patio and fenced backyard—perfect for your morning or summer gatherings. Upstairs, you'll find 4 generous bedrooms, including a tranquil primary suite with a 3pc ensuite and walk-in closet. The partially finished basement adds another layer of versatility, featuring a games area with a wet bar—a fun throwback space that’s ready to enjoy or reimagine. A side entrance and garage access lead to a separate staircase down to the basement, opening up endless possibilities for future in-law suite. Notable updates include a furnace (2021), A/C (2024), and roof (2013). A double garage and private driveway offer parking for 4 vehicles. Full of charm, flexibility, and located in a highly sought-after family-friendly neighbourhood—88 Culham Drive is ready for its next chapter. (id:59646)
3210 Anderson Crescent
Mississauga (Meadowvale), Ontario
Welcome to this beautifully renovated two-storey family home nestled in the heart of Meadowvale, one of Mississaugas most vibrant and sought-after communities. Boasting three spacious bedrooms and four well-appointed bathrooms, this home has been thoughtfully updated from top to bottom to offer both style and functionality. The custom kitchen features high-end cabinetry, stone surfaces and sleek stainless appliances (2022), perfect for everyday living and entertaining alike. Enjoy your large sit-at center island designed with care that overlooks your gorgeous living room with custom built ins. The open-concept layout of this house with lovely high ceilings flows seamlessly into the living spaces, all freshly repainted in 2023 for a bright, modern feel. The finished basement, completed in 2021, adds valuable living space ideal for a home theatre, playroom, or office. Step outside to enjoy the large fenced backyard plus newer back deck (2021)perfect for summer gatherings or quiet mornings with a coffee. Additional updates include a new air conditioning unit (2023) and ample parking for up to four vehicles. Located close to top-rated schools, shopping, parks, and transit, this is a gorgeous family home ready for you to move in and make it your own. Dont miss this rare opportunity to live in a truly turnkey home in a fantastic neighbourhood. (id:59646)
450 Dundas Street E Unit# 331
Waterdown, Ontario
Welcome to this beautiful 3RD floor unit at Trend 1 in Waterdown, Built by award winning, New Horizon Developments. The bright open-concept kitchen features; custom cabinets with gables, soft close drawers, charming breakfast bar, upgraded faucet and stainless-steel appliances. The entire unit offers vinyl floors, upgraded baseboards, dim switch lighting, stylish custom zebra blinds and has been freshly painted throughout. Enjoy walkout access to your own private balcony with UNBLOCKED West facing VIEWS offering shade in the morning and sun in the afternoon. Completing the picture is lovely living room featuring a granite mantle fireplace, a well-appointed primary bedroom with custom closet design and 4-piece bathroom with the convenience of in-suite laundry. This residence offers an array of enticing amenities, including vibrant party rooms, state-of-the-art fitness facilities, delightful rooftop patios, and secure bike storage. Nestled in the sought-after Waterdown community, residents will relish easy access to superb dining options, premier shopping destinations, esteemed schools, and picturesque parks. Included with this unit is 1 underground parking spot as well as a designated locker for additional storage. Experience the epitome of contemporary living in this exceptional condo. (id:59646)
572 Greenhill Avenue
Hamilton, Ontario
Meticulously renovated backsplit in sought after East Hamilton location. Tucked only two minutes away from the Redhill Expressway and located directly across from a park. Main level design is mesmerizing boasting a open concept layout blanketed in luxury vinyl floors and laundry hookup. Main kitchen is equipped with massive island, brand new appliances and high-end quart countertops and backsplash. Upper level boasts three bedrooms with stunning main bathroom. Lower level in-law suite boasts completely separate side door entrance leading to lower level living room/dinette and kitchen. Lower level kitchen boasts island, quartz countertops, brand new stainless steel appliances and lots of cabinet space. This level also enjoys a convenient two piece bath, keeping guest away from the second, main lower level bath. Finally, basement boast two bedrooms with walk in closets and three piece bath with gorgeous stand up shower and lower level laundry including washer and dryer. Gorgeous backyard has been newly sodded and has mature trees to giving tranquil enjoyment. No expense spared on this quality home including new roof, most windows, front and side door, new insulation in attic, all new trim and so much more. Hurry in this home will not last! (id:59646)





