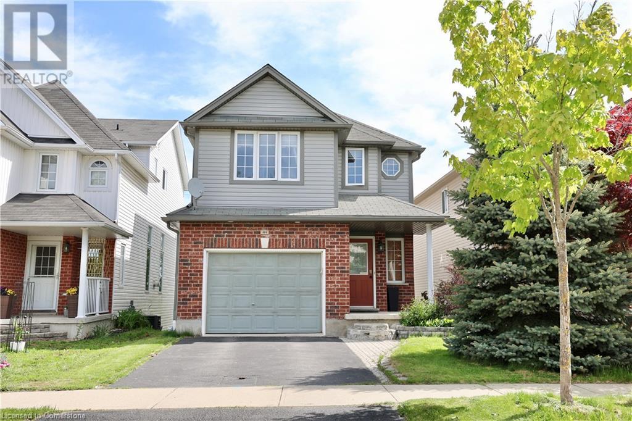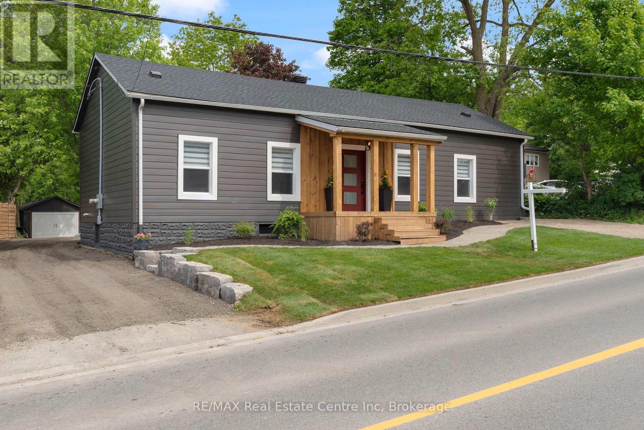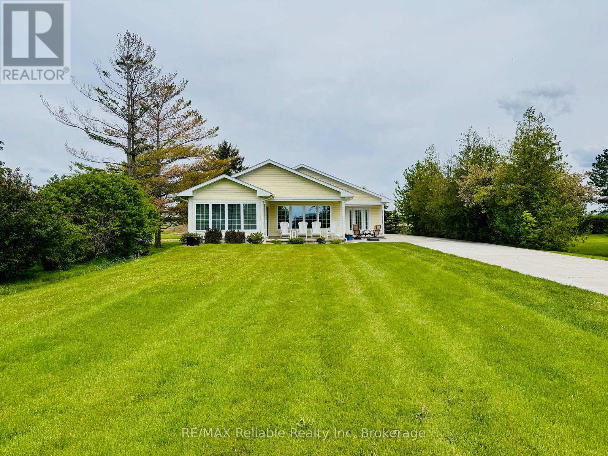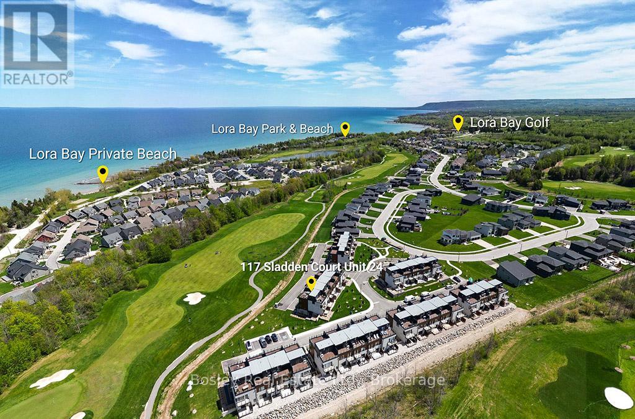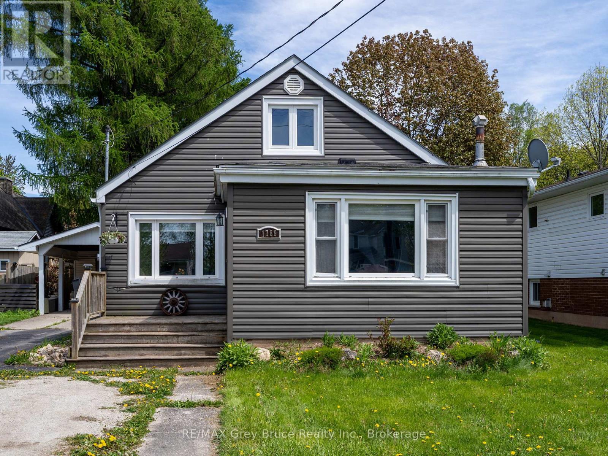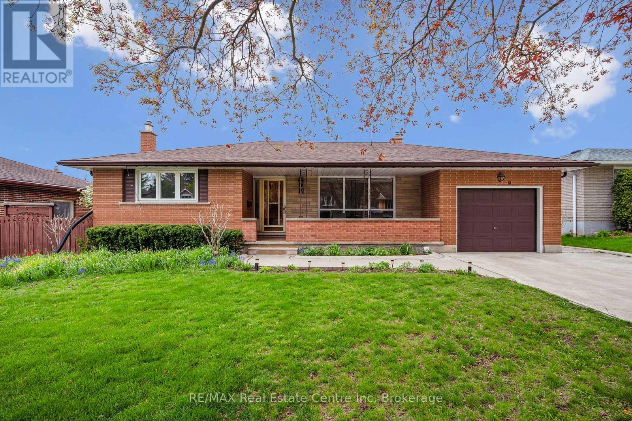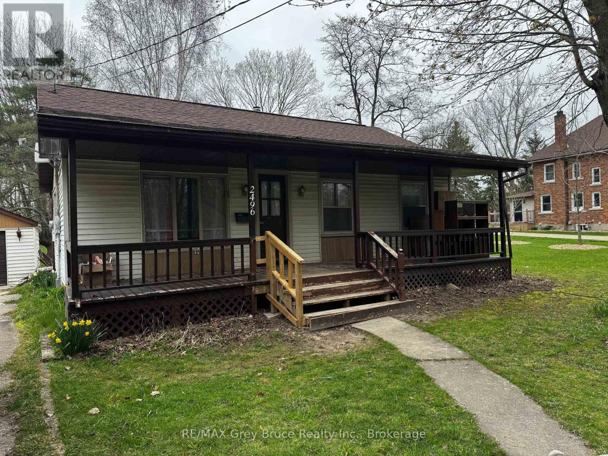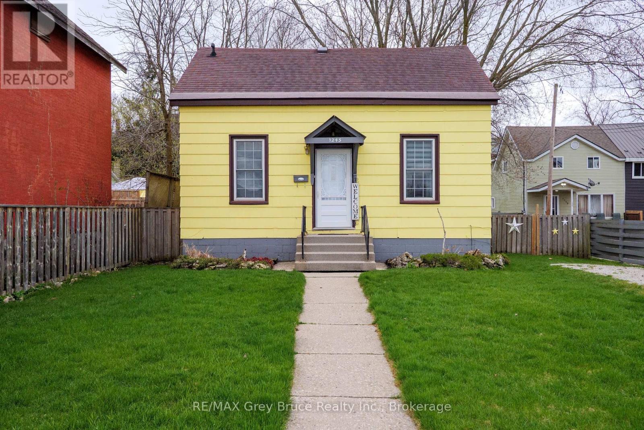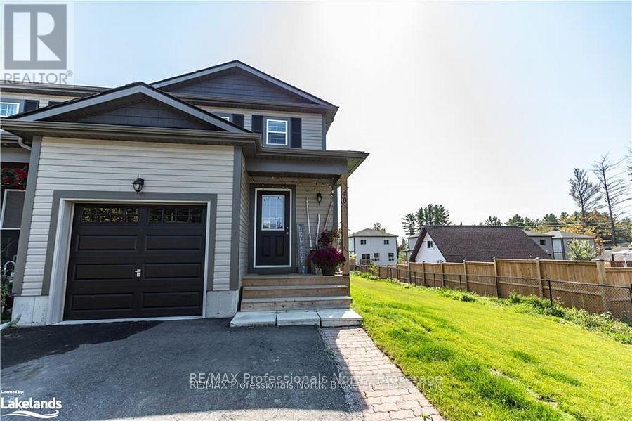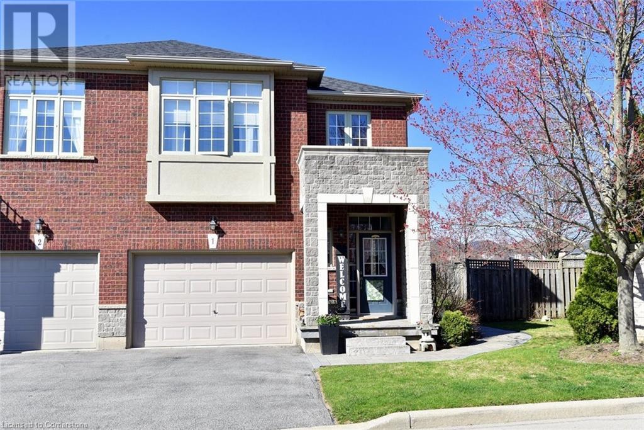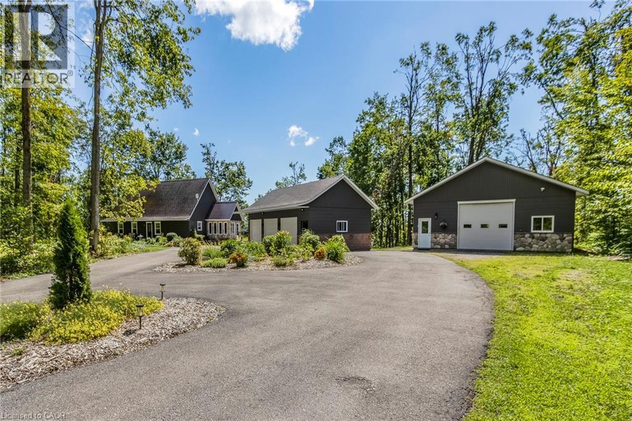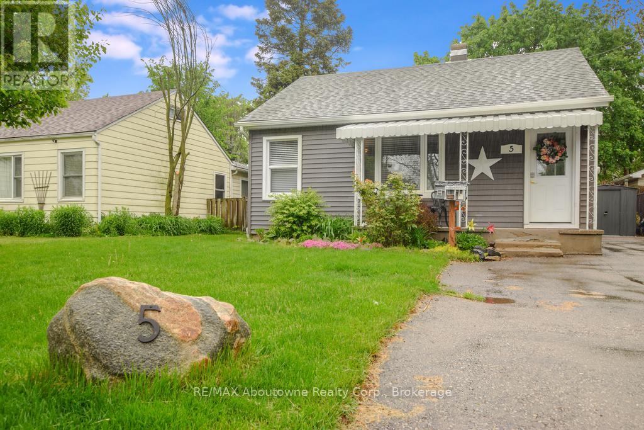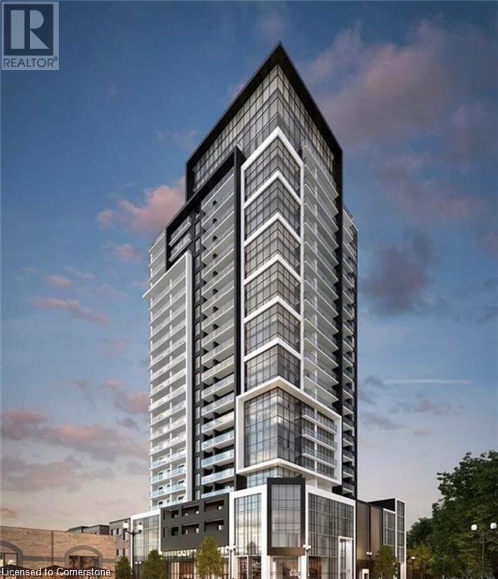686 Wild Ginger Avenue
Waterloo, Ontario
Family-Friendly Home for Lease in Prime Laurelwood Location! Welcome to this spacious, fully finished home in the highly desirable Laurelwood neighbourhood—perfect for families, professionals, or university staff and students! 4 Bedrooms | 3 Bathrooms | Finished Walk-Out Basement. Oversized Primary Bedroom with walk-in closet and ensuite featuring a relaxing Jacuzzi tub, Hardwood Floors throughout the main level, Bright Kitchen with breakfast bar, dinette, and sliding doors to a private, fully fenced backyard, Walk-Out Basement with rec room and additional bedroom—ideal for guests, in-laws, or office space Unbeatable Location: Steps to top-rated schools, scenic trails, shopping center, YMCA, and Waterloo Public Library, On a direct bus route to both universities—ideal for students or faculty, Gas line for backyard BBQ, Available for Sep.1. Contact us today for rental terms and to schedule your private viewing! (id:59646)
38 St Clair Avenue
Kitchener, Ontario
This is the bungalow you were looking for! The updated kitchen is a chef’s dream, featuring granite countertops, a stylish backsplash, and a large window that fills the space with natural light and fresh air—ideal for your culinary adventures. The bright and inviting living room showcases beautiful hardwood floors, creating a cozy yet elegant space to relax or entertain guests. Hardwood extends into both bedrooms, which offer plenty of room for families or those working from home. The primary bedroom is spacious and full of light, conveniently located near a 4-piece bathroom. The second bedroom includes custom built-in storage and a sliding patio door that leads to your backyard retreat. Downstairs, the finished basement is made for family movie nights, complete with a gas fireplace, an extra bedroom, a den (perfect for a home office or playroom), and a second full bathroom. Step outside to your private backyard oasis, featuring a deck for summer BBQs, a handy shed for extra storage, and a large green space for kids or pets to play. The curb appeal is unmatched, with vibrant gardens and a welcoming exterior that will have you smiling the moment you arrive. With excellent walkability to nearby amenities, schools, parks, and transit, this home has it all. Don’t miss this opportunity—book your showing today and discover all that 38 St. Clair Ave has to offer! (id:59646)
770 Barton Street E
Hamilton, Ontario
Incredible Investment Opportunity in this recently renovated income property currently used as a 15 Room Fully Occupied rental. 3 Kitchens, 3 Bathrooms, 3 Laundry Facilities. Incredible Cap Rate & Flexible Close; NET over $75,000 Annually. Zoned C2;Mixed us for both Commercial & Residential so can be converted easily back into a full store front; Easily able to have variance done for C5 as it is surrounded by C5 properties. Confirmed can build UP & OUT. Set up to quickly switch to large triplex if desired with no renovations needed. Presently fully occupied with rents paid in full. Property well maintained and large parking areas on side of building & in rear. Recent renovations include: New Furnace last month, new ceramic tiling, new drywall, new kitchen, new washroom, new flooring, Basement renovated ! Quick close available. (2 A/C Units on Central Air & Furnace Owned) (id:59646)
1283 Swan Street
North Dumfries, Ontario
It's not just a home, it's a lifestyle! Sitting on close to a half acre, this sprawling 2655 sq ft. showpiece bungalow masterfully blends historic charm with contemporary sophistication. Situated on an oversized tree lined private oasis and backing onto green space, it's so lush and peaceful, yet functional with two driveways and garage/workshop. Yoga or art studio to your left, backyard and private deck with hot tub to your right, and up a few steps into your dream home. The foyer has a private guest bath and then opens up into a massive, soaring ceiling kitchen, living room and dining room. The heart of the home - the entertainer's dream kitchen, with 10 ft. live edge wormy maple slab island, built in appliances including wine fridge, curated lighting, quartz, gas cooktop, and black sink and fixtures, this room is show-stopping. The dining room and living room are breathtaking. Vaulted ceilings with stone fireplace, beamed ceilings, new windows and doors, it's magnificent. Off the living room is the entrance to one of two completely separate private living spaces. This large bedroom with sitting area, walk in closet and five pc bath with private laundry can easily be converted into two bedrooms (by the Seller). Back through the kitchen, behind the massive 8 foot sliding door, retreat to your luxurious primary suite. Private den, spa like bath with walk in double, stone shower, and a large secluded bedroom with a secondary room which encompasses a w/in closet, laundry, coffee station, and walkout to private sitting area with hot tub. Accessible via the side entry, a few stairs down, you'll find a private wine cellar/speakeasy/cigar lounge for a moody, intimate retreat. Outside, the massive backyard invites you to unwind, with a private art or yoga studio overlooking the green space beyond, fire pit gathering area, detached garage/workshop, all offering endless lifestyle potential right at home Built to the highest standard by a master tradesman. (id:59646)
74318 Homestead Heights Drive
Bluewater (Stanley), Ontario
ABSOLUTELY CHARMING LAKESIDE HOME NEAR BAYFIELD!! Nestled in the peaceful community of Homestead Heights, this meticulously maintained year-round home is a true standout. Featuring an open-concept layout with soaring cathedral ceilings, heated ceramic floors, and an abundance of windows, natural light floods every room. The oversized kitchen with center island flows effortlessly into the spacious family room, highlighted by a cozy gas fireplaceperfect for entertaining or relaxing. Enjoy quiet mornings or evenings in the inviting sunroom, and step through the terrace doors to a beautiful stamped concrete patio. The generous primary bedroom includes a private ensuite, while two additional guest bedrooms share a well-appointed 4-piece bath. Main-floor laundry provides direct access to the attached double garage.. Additional features include natural gas in-floor heating, A/C, high-speed fibre internet, and included appliances. Furnishings are also available. The low-maintenance exterior is complete with a welcoming covered front porch and a concrete driveway offering ample parking. Approximately 2,500 sq.ft including garage. Just a one-minute walk to beach access, and only minutes from wineries, breweries, golf courses, marinas, and the shops and restaurants of Bayfield. Wonderful Curb Appeal (id:59646)
24 - 117 Sladden Court
Blue Mountains, Ontario
ELEVATE Your Lifestyle with STUNNING VIEWS of Georgian Bay and the Blue Mountains PLAYGROUND Welcome to The Sands at Lora Bay a premium, end-unit townhome surrounded by natural beauty and year-round adventure. Step into this brand-new, bright, and spacious townhome, uniquely designed and embraced by the lush fairways of Lora Bay Golf Course. Multiple decks and terraces on each level offer breathtaking views in every direction from the shimmering waters of Georgian Bay to the majestic Blue Mountains. This desirable 4-storey centre hall plan features a private elevator that connects all levels, including the expansive rooftop terrace your personal sky lounge to soak in the sun and panoramic vistas. The open-concept main floor kitchen and dining area is perfect for entertaining, featuring a central island and elegant finishes. Across the centre hall, unwind in the grand living room, where you can cozy up by the fire with a book or enjoy a family movie night. On the ground floor, a spacious and versatile room awaits ideal as a third bedroom, guest suite, home office, or den. Ascend to the third floor master retreat, complete with a luxurious 5-piece ensuite and sweeping views of the bay your personal sanctuary for rest and relaxation. The rooftop terrace is the crown jewel a sun-drenched haven with spectacular views of Georgian Bay and the Niagara Escarpment. Additional highlights: Upgraded privacy window film enhances views without compromising comfort. Spacious 2-car garage. Minutes from skiing, Thornburys shops, restaurants, and amenities. Short walk to a private beach for swimming, paddle boarding, and kayaking. Steps to the Georgian Trail for hiking and biking. Whether it is summer on the water or winter on the slopes, this is the ultimate four-season getaway... . . Live, play, and relax at The Sands at Lora Bay. Your elevated lifestyle awaits. (id:59646)
920 Bogdanovic Way
Huron-Kinloss, Ontario
Is the lakeside lifestyle calling you home to Kincardine? If you are seeking a more peaceful way of life where the pace is slower and the sunset views never disappoint, you won't want to miss this awe-inspiring bungalow by Bogdanovic Homes, currently under construction in Crimson Oak Valley subdivision. Located just south of Kincardine, showcasing executive style residences on estate sized frontages, each home having unique features and the finest of finishes. This spectacular 2275 sq ft bungalow features a welcoming front porch with timber frame accents, instantly exuding warmth and charm. The elegant stone and brick exterior adds to the stylish and captivating curb appeal. Step inside and be instantly "wowed" by the grand foyer, stunning tile and hardwood flooring, and large windows creating bright open living spaces. The great room features a stacked cultured stone natural gas fireplace, 10' tray ceiling and is open to the gorgeous kitchen complete with light quartz counters, warm neutral cabinetry, ample bar seating and a walk-in pantry of your dreams! The spacious dinette overlooks the backyard, and enjoys a walk-out to the covered back porch, providing the perfect flow for entertaining. The primary suite is secluded at the back of the house and includes an ensuite with custom tile and glass shower, and a sizable walk-in closet. At the opposite side of the house are 2 additional bedrooms, sharing a spacious hall bathroom. Completing the main floor is the convenient laundry/mudroom with custom built-in cabinetry and bench seat, offering access to the double attached garage. The full basement with almost 9' ceilings provides a blank canvas for your imagination, and can be finished by the builder upon request. Completing this desirable home is the wide concrete driveway, walkway, and fully sodded yard. A short stroll away is a gorgeous sand beach and the alluring natural beauty of Lake Huron! Embrace your new lifestyle and all that Kincardine has to offer! (id:59646)
1789 6th Avenue E
Owen Sound, Ontario
This charming 1.5 storey, 3 bedroom property in Owen Sound, is a perfect blend of comfort and convenience. The cozy main floor features a spacious bedroom, well appointed bath, and open concept kitchen, dining and living room. The home allows in plenty of natural light, creating a warm and inviting atmosphere, perfect for relaxation, and evening sunsets.Step outside and discover this spacious fenced yard, providing a private oasis for outdoor activities, gardening, or simply unwinding in the fresh air. the property also includes a detached garage, offering additional storage or workspace options.Located close to all the east side amenities, this lovely home ensures that shopping, dining and recreational activities are just a stones throe away. (id:59646)
158 Upper Lorne Beach Road
Kincardine, Ontario
Welcome home to luxury lakeside living in beautiful Mystic Cove! This sought-after prestigious lakefront community provides a peaceful location offering spacious treed lots and multiple access points to enjoy the lake and our world-famous sunsets! Built in 2017 by renowned local builder Bogdanovic Construction, offering approximately 3500 sq ft of finished space, this home exudes quality and style, boasting exceptional curb appeal. The extensive landscaping features an armour stone retaining wall, concrete driveway, walkways, gardens and a lovely rear patio. The elegant foyer welcomes you into an open floor plan with hardwood and ceramic flooring, office/den, great room with natural gas fireplace and 11' ceilings, kitchen with dinette overlooking the spacious secluded back yard and patio. Enjoy quiet summer evenings lounging in the screened porch or around the firepit, where privacy and nature abounds. The main floor primary suite offers his/hers closets, and an ensuite with tile shower and luxurious soaker tub. Upstairs there are 2 more spacious bedrooms, perfect for children or guests, one with a walk-in closet and a 4-pc hall bath. The professionally finished basement offers ample space for recreation and entertaining from the cozy TV area, to the rustic dry bar, the pool table (negotiable) and dart board. Featuring another large bedroom and full bathroom, a gym/den or additional office, vinyl plank flooring throughout, this is the perfect spot for family and friends to gather. Enjoy a relaxing stroll on the Mystic Cove trail behind the property, or along the stunning natural Lake Huron shoreline and take advantage of everything this upscale neighbourhood has to offer! This is an exceptional, quality-built home with over 3500 sq ft of living space in an exclusive area where properties rarely become available - book your showing today and discover this well-kept secret just north of Kincardine! (id:59646)
9 Flanders Road
Guelph (Dovercliffe Park/old University), Ontario
**Charming South-End Guelph Bungalow with Expansive Living** Nestled on a quiet, family-friendly street in Guelph's sought-after south end, this all-brick bungalow offers an incredible blend of solid craftsmanship, pride of ownership, flexible living space, and unbeatable location. Set on a generous 60-foot lot, this 1,294 sq ft home features an attached garage, a concrete double driveway, and a separate entrance to the fully finished basement, offering a ton of additional living space, or future potential for multi-generational living. Step inside and discover a warm, welcoming main floor anchored by three generously sized bedrooms, ideal for families or guests. The heart of the home is a stunning 25-foot kitchen outfitted with premium solid oak Barzotti cabinetry, and not one but two custom hutches tailor-made for effortless entertaining or everyday family life. This entertainer's dream space flows directly onto a party-sized concrete deck, perfect for outdoor gatherings or peaceful morning cappuccinos. Downstairs, you'll find an additional 1,300 sq ft of finished living space, including a large recreation room with a cozy gas fireplace, a stylish newer 3-piece bathroom with an elegant glass shower, and a spacious family room or office. Two additional rooms offer flexible options - think hobby room, home gym, guest suite, or future apartment setup. A rare 130 sq ft cantina addition, plus a cold room under the front porch make this home a haven for winemakers, foodies, or anyone in need of serious storage. The front and rear yards are a true highlight with mature gardens, a beautifully built storage shed, and ample space to enjoy every season. Concrete walkways around the home, add ease and elegance to your everyday routine. This is more than a house, a lifestyle upgrade, with schools, parks, shopping, and transit all nearby. Solid bones, thoughtful upgrades, and a layout designed to grow with you. Don't miss your chance to call this Guelph gem your own. (id:59646)
2496 6th Avenue W
Owen Sound, Ontario
Three bedroom, one bathroom Bungalow located in a quiet, sought-after area. Spacious 66ft x 330ft Lot in a Highly Desirable West Side Neighbourhood! This generous property offers endless potential. Enjoy walking distance to Keppel Sarawak School, scenic parks, beautiful Georgian Bay, and local ball diamonds. Invest in a growing community, This rare property is full of opportunity. (id:59646)
1245 2nd Avenue E
Owen Sound, Ontario
This charming 2 bedroom home offers perfect blend of comfort and convenience, making it ideal for families or those looking to downsize. Located outside of the downtown core. A two minute walk to the harbour, dog park and Mudtown. On the main floor, you'll find a cozy living room tha welcomes you with warm natural light, an eat in kitchen, that opens out to a back deck that overlooks the fully fenced back yard. Head up the stair way to the upper floor that holds 2 bedrooms and a good sized bath.This is a delightful home for anyone to enjoy. If the Property is shown by the listing agent to any party that submits an offer through another agent, the commission will be reduced by 1% to the Buyer agent (id:59646)
40 Nicole Park Court
Bracebridge (Macaulay), Ontario
Welcome to 40 Nicole park. This newly built (2022) townhouse offers everything you need whether you're a first time home buyer or investor. Nestled within a new subdivision, this property offers the best of both worlds, combining contemporary finishes with easy access to essential amenities. The main level boasts a bright open concept living with an upgraded kitchen featuring a fully tiled backsplash, pot lights, stainless steel appliances, pantry, elegant countertops, and a large island with ample seating to accommodate family and friends. Sliding glass patio door leads you to a deck with stairs to enjoy an extra large backyard. The upper floor includes 3 bedrooms with upgraded closet doors. Full 4 piece bathroom as well as a spacious primary bedroom with a walk-in-closet and ensuite bathroom. This unique townhouse offers a private double-wide laneway allowing ample parking for family and guests. The basement unit has its own private side entrance which leads to a fully finished basement with a granny suite that includes a 4 pc bathroom and kitchenette. Nicole Park is a quiet cul-de-sac that offers a positive community feel and a great location for families or anyone looking for a quiet place to call home in Muskoka. This Townhouse includes a transferable Tarion warranty allowing you peace of mind. This is your opportunity to enjoy all that Muskoka has to offer in this elegant and modern townhouse. (id:59646)
99 Panabaker Drive Drive Unit# 1
Hamilton, Ontario
Spacious 20 Yr Old end unit townhouse with 1.5 garage, paved drive and large rear yard with patio. Sought after complex. Newer roof (2020) LOW CONDO FEES - $159.61/mnth - only includes grass/landscaping and snow removal from common lane,fence repair, condo insurance, and garbage - while the owner looks after the unit exterior (hybrid condo/freehold concept).Main level is open concept with high ceiling and plentiful windows with east exposure for natural light in the living area. Open staircase to second level. Galley kitchen with quality finishes and pantry. Sliding doors off dinette to large yard and patio backing onto green space. Second floor with spacious Master Br. with 5pce ensuite and walk in closet. 2 additional bedrooms and 4pce main bath.Second floor Laundry Room with washer & dryer for ultimate convenience.Basement has a large L-shaped Rec Rm with newer laminated flooring, a spacious 2pce bathroom and ample storage. Exterior is low maintenance with quality brick and stone (builder Galli Homes). Priced to sell. Good access to schools,parks,recreational areas and trails, highways and shopping. Visit us at our open houses listed on Realtor.ca (id:59646)
691 Mt St Louis Road Road W
Hillsdale, Ontario
Calling all skiers, nature enthusiasts and privacy seekers! This is the property for you. With over 10 acres of privacy, trees and trails it you won’t find another property just like this again. A large, completely updated house with all the luxury features, completely updated kitchen and baths and featuring a dreamy primary suite with fireplace, steam shower and walk out to the inground 40’ x 16’ pool. The backyard is landscaped with entertaining area and a fenced yard. The 1750 square foot heated and insulated workshop/garage in addition to the three car garage provides tons of room for all your vehicles and off roading equipment and/or a place for your wood working or mechanical shop. The charming log can be enjoyed in any weather with the pellet stove to keep you toasty and the sauna just steps away. The beautiful wooden lot has established trails that provide variety and enjoyment, and Mount St. Louis Moonstone is, seriously, just 5 minutes away. This is a unique property – winter, spring, summer and fall. Easily accessible from the 400 Hwy, 25 minutes to Barrie, 1 ½ hours from Lester B. Pearson Airport, it’s a property that has all the hallmarks of being remote without being far away. Whole Home Generator (2023) 4.2 gallon well, new pool filter (2024) and more to make this a one of a kind experience. (id:59646)
5 Vimy Street
Cambridge, Ontario
Location, location, location. Welcome to 5 Vimy Street where you'll find this charming 3+1 bedroom, one + half bathroom home, located in park heaven with 4 parks and a long list of recreational facilities within a 1 to 20 minute walk. This lovely one and a half story home has been landscaped with love and thoughtfulness and is both aesthetically pleasing and respectful to the environment. Sit on your front porch and enjoy the view of the landscaping and quaint neighbourhood or gather with friends on the 10 x 13 deck or around the 10 x 10 party barn with covered porch in the colourful and spacious yard. The driveway will easily accommodate 4 cars and has a utility shed. The kitchen features updated cabinetry and granite counter top with a matching granite cutting board to help with your meal prep and a deep sink with hi-rise faucet. A door with glass inserts provides access to a very attractive and convenient laundry room with side door entrance from the driveway and access to the lower level. The finished basement has luxury vinyl flooring and a much coveted powder room. It is currently used as a bedroom but would also make a great family room. There is an accessory room with sink that would be a great wet bar, personal grooming area or hobby/art room. The possibilities are endless. The main floor has a large living area with room for dining and access to 2 of the bedrooms. The primary has a sliding door to the large deck where you can enjoy a morning coffee and a good book or watch nature at its best. A third bedroom is located on the upper level and has a built in chest of drawers and nook for a desk. This home is conveniently located to everything Cambridge has to offer and is just a 3 min walk to public transit.Take a look and see why you'll want to make this house your new home. (id:59646)
106 Hagerman Crescent
St. Thomas, Ontario
Welcome to this charming bungalow located in desirable south St. Thomas. This home features an open-concept layout connecting the living, dining, and kitchen areas, creating an ideal space for entertaining guests or relaxing with family. From the patio doors in the kitchen you step out to the 3 season sunroom, allowing you to enjoy your yard in any weather. Down the hall from the main living area you will find a mudroom with laundry, two spacious bedrooms, and a 4 pc bathroom. The lower level is fully finished and offers a versatile large rec room along with a 4pc bathroom, a room ideal for hobbies or home office, plus a cold cellar, a storage room, and utility room. Other notables, Shingles (2020), A/C (2017). This lovely home is an ideal choice for first-time homebuyers, down-sizers seeking a condo alternative, or those in search of single-level living. Welcome home. (id:59646)
519 Grey Street Street Unit# A
Brantford, Ontario
Step inside 519-A Grey Street and discover the perfect blend of comfort, style, and convenience in this exclusive Semi-Detatched home, tucked into Brantford's Echo Place neighbourhood. Built in 2021 with just under 2450 square feet of finished living space, this 4 bedroom, 4 bathroom home welcomes you with high ceilings and sunlit living spaces designed for modern family life. The primary bedroom invites relaxation with its walk-in closet and a private ensuite complete with a deep soaker tub. Upstairs laundry keeps chores easy, while the finished basement comes complete with its own 3-piece bathroom, this adds flexible space for guests, hobbies, or for family entertainment. Enjoy the ease of a double car garage with inside entry, plus close proximity to schools, parks, shopping, and Highway 403 for a stress-free commute. A rare chance to own a nearly-new home in a family-friendly, commuter-friendly location. (id:59646)
15 Queen Street S Unit# 2304
Hamilton, Ontario
Stylish Penthouse suite featuring an open concept living space that leads to a 21.5' private outdoor terrace with a panoramic view of iconic architecture and landscapes that include the Hamilton Escarpment to the South,the Hamilton Harbour to the North and the Hamilton Basilica, McMaster University and Cootes Paradise to the West. As the only design of its kind in the building,the Venetian offers a uniquely bright and beautiful livingspace that boasts 9' high ceilings, a large kitchen and stone surfaced island, extra tall cupboards and pantry for abundant storage, a spacious living room, 2 bedrooms, 2 bathrooms including ensuite,a mud/storage room, a Storage Locker and an enclosed parking space.Located at the corner of King Street West and Queen Street South in the prestigious Platinum Condo Development,just minutes from highway access, enjoy building security and access to all close by amenities including Hess Village, Hamilton Farmer's Market, First Ontario Centre, Theatre Aquarius, The Art Gallery of Hamilton and numerous restaurants in Hamilton's highly acclaimed Food Scene. (id:59646)
1119 Cooke Boulevard Unit# B223
Burlington, Ontario
Welcome to Unit B223—an exceptional corner suite in one of Burlington’s most desirable boutique buildings, located in the vibrant Aldershot neighborhood. Just 4 years new, this stylish 2-bedroom, 2-bathroom condo boasts 9-ft ceilings and 780 sq ft of thoughtfully designed living space, plus a large private balcony ideal for morning coffee, alfresco dining, or evening relaxation. Floor-to-ceiling windows flood the home with natural light, creating a bright and airy ambiance. The open-concept kitchen features stainless steel appliances and quartz countertops, perfect for both everyday living and entertaining. Bathrooms are upgraded with quartz surfaces and modern fixtures for a polished, functional finish. Enjoy unbeatable convenience with the GO Station just steps away and easy access to the QEW, 403 & 407. Explore nearby LaSalle Park, the Royal Botanical Gardens, cafes, shops, and Burlington’s vibrant waterfront. This unit includes in-suite laundry, underground parking, and access to amenities like a fitness centre, rooftop terrace with BBQs, party room, and secure entry. Whether you’re a first-time buyer, downsizer, or investor, this modern corner unit blends comfort, convenience, and style. Don’t miss your chance—make it yours today! Don’t be TOO LATE! *REG TM. RSA. Some photos virtually staged. (id:59646)
1882 Garrison Road
Fort Erie, Ontario
Great opportunity to take over the business and start generating revenue from day one. Fully operational 96 indoor seats and 50 outdoor seats restaurant with easy access and more than 50 parking spots. It sits on one acre of land. This 3000 sq. feet restaurant has been tastefully updated with elegant décor and many upgrades: furnace 2022, roof 2022, water heater 2023, some fridges, freezers and working stations are new. Well maintained fully equipped kitchen can accommodate food preparation for large events . The list of chattels and equipment is available for review. As per business owner the revenue is over $500,000. Owner is retiring and is open for a fast closing.The owner of the business is the landlord as well. The buyer is to negotiate the terms of the lease directly with the landlord. The rent is estimated $11/ per square foot. Be the first one to own this business with endless opportunity and wide range of menu options for a new entrepreneur. (id:59646)
366 Aberdeen Avenue
Hamilton, Ontario
Welcome to 366 Aberdeen Ave, a beautiful, spacious home in the much-desired Kirkendall neighborhood. Mid century features have been complemented with modern upgrades and style. This home has been renovated and updated from top to bottom and is a perfect home for a couple or family looking for large principal rooms. Plus a work from home space on the main level with an access to a separate entrance. Large private backyard with inground pool and patio. The custom kitchen with heated flooring, quartz countertops and a large peninsula is open to the dining area has been designed for family meals and entertaining. Original hardwood floors throughout much of the house including the living room with original marble fireplace (non-operational). Throughout the home the many oversized windows provide an abundance of natural light.Upstairs are four large bedrooms including a primary suite with a new luxurious 3-piece ensuite with a spa like feel. Two bedrooms have loads of built-in storage, one also with a small walk-in closet and the 4th bedroom has a large walk-in closet. These 3 bedrooms share a newly updated 4-piece bathroom. Also on the second floor is space for a reading nook or play area and a large linen closet. The lower level includes a large recreation or family room, cold cellar and a partially finished utility room with laundry including a double sink. The recreation room has been used as a home gym and gathering space for childrens activities. Ceiling height is 6.5 ft and windows meet egress requirements. Top rated elementary and secondary schools, including French immersion are nearby, along with parks, walking, hiking trails, bike paths and golf courses. Close by are hospitals, places of worship, community centers, McMaster University and Innovation Park. Locke Street is just steps away and there is quick access to Hwy. 403. This lovely home has been enjoyed by just two familiess and its now time for a new family to build wonderful memories. (id:59646)
4 Myers Lane
Ancaster, Ontario
Welcome to this elegant end-unit townhome offering over 2,000 sq ft of beautifully finished living space, including a walk-out basement, in the highly sought-after community of Ancaster. Nestled in the natural charm of Ancaster Village, this freehold property is surrounded by mature trees, scenic parks, and peaceful trails. You’re just a short stroll from SmartCentres shopping plaza, with quick access to Hwy 403—making daily commutes a breeze. This impressive home features 3 bedrooms, 4 bathrooms, and a bright walk-out basement—perfect for extended family living, a home office, or an inviting entertainment area. Thoughtfully renovated in 2025, with roof shingles replaced in 2021, and a new A/C (2023), it offers truly move-in-ready convenience and low-maintenance living. Enjoy outdoor living on not one, but two private spaces: a balcony on the main floor and a spacious deck off the walk-out basement—perfect for your morning coffee or evening unwind. Don’t miss your chance to own this exceptional home. (id:59646)
623 Barons Court
Burlington, Ontario
Welcome to this beautifully updated family home offering over 2,700sf of living space in one of Burlington’s most sought-after neighbourhoods. Located just mins from the lake, downtown, scenic parks, top-rated schools, and easy access to highways, this home delivers the ultimate family lifestyle with unbeatable convenience. From the moment you arrive, you’ll be impressed by the home’s exceptional curb appeal—showcasing manicured gardens, interlock stone walkway, and a welcoming front entry framed by tasteful landscaping. Step inside to an inviting main level featuring hardwood flooring throughout. The bright sitting room with custom wall paneling is ideal for quiet mornings or reading, while the dining room offers a brick accent wall and fireplace with rustic wood mantle. The spacious eat-in kitchen is designed with both function and style in mind—featuring granite countertops, SS appliances, centre island, ample cabinetry for storage, and modern pendant lighting. The adjoining living room is bright and airy, creating the perfect gathering space for family time or entertaining. Upstairs, hardwood continues through four generously sized bedrooms, including a spacious and sun-filled primary retreat with barn door closet. The luxurious 4pc main bathroom includes a quartz double sink vanity, sleek tile flooring, and a glass walk-in shower with stunning herringbone tile detail. The fully finished lower level expands your living space even further with a cozy family room, dedicated exercise area, and a modern 3-piece bathroom featuring a walk-in tiled shower—ideal for guests or growing teens. The private backyard is a true highlight—fully fenced and thoughtfully landscaped with mature privacy trees, vibrant gardens, and an interlock stone patio with gazebo, perfect for summer entertaining. A garden shed and plenty of green space make this yard both functional and beautiful. This is a home that blends comfort, style, and space—perfectly suited for a growing family. (id:59646)

