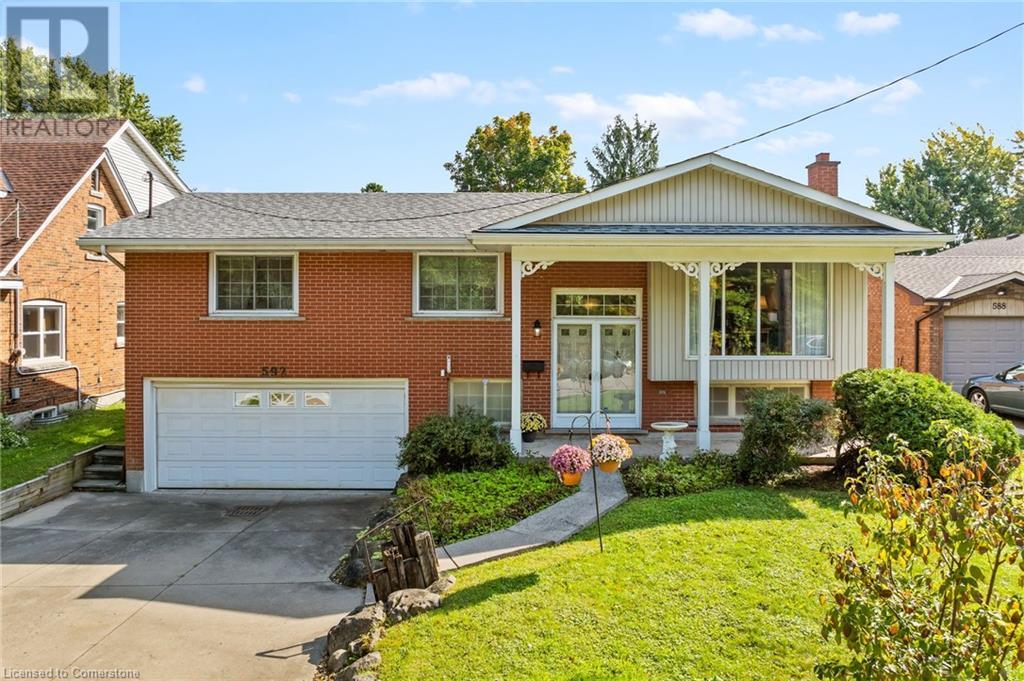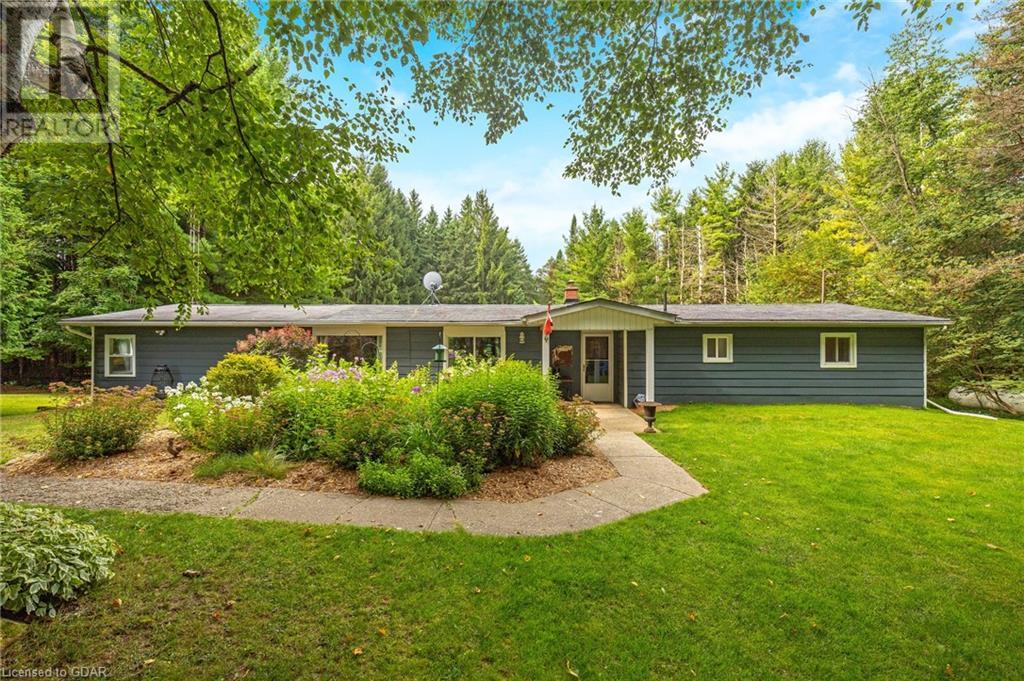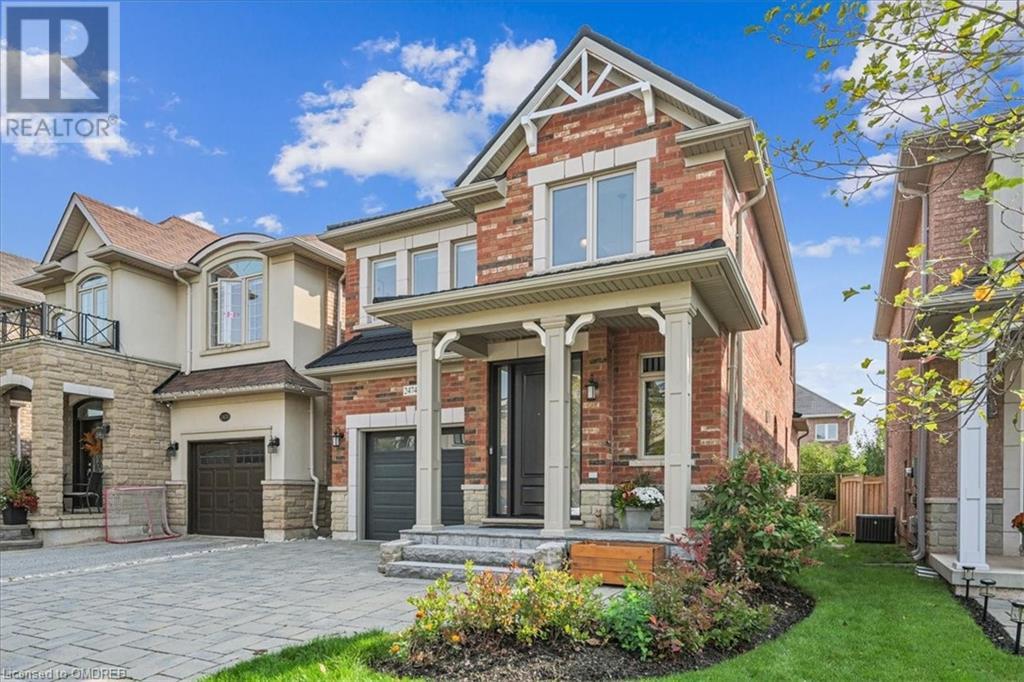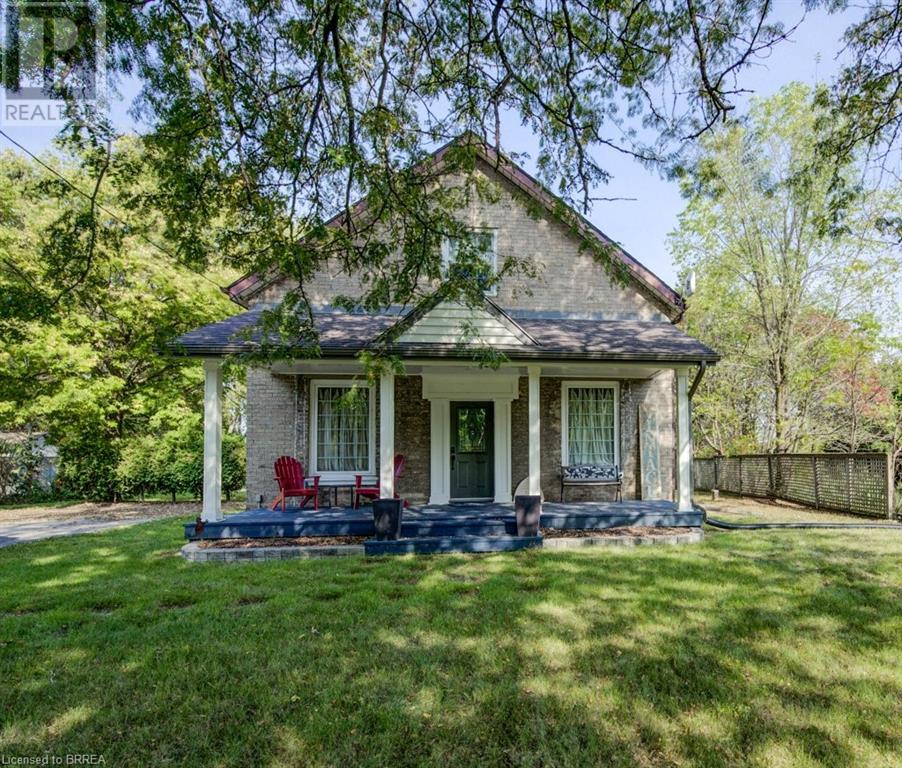36 Berkley Crescent
Simcoe, Ontario
Welcome to 36 Berkley! A 1,896 sq/ft home sitting on an oversized lot in a mature neighbourhood in the beautiful town of Simcoe. The main floor boast’s a beautiful kitchen with an open concept flowing into the living room. This floor also has a dining area, family room, sunroom and a two piece powder room. The upper level has four spacious bedrooms with the master having a three piece en-suite bathroom, another four piece common bathroom completes the upper level. The basement is fully finished with lots of extra living space. There is also a laundry area with plenty of storage space. There is a two car garage with inside entry to the home. Cozy sunroom overlooking great outdoor spaces you can enjoy in the massive back yard. Amazing location with close access to all your shopping needs, lots of restaurants and quick highway access. (id:59646)
5055 Greenlane Road Unit# 417
Beamsville, Ontario
Welcome to the charming town of Beamsville, nestled in the heart of wine country. Presenting this exquisite 1 bed plus den unit with a private balcony, and 2 OWNED UNDERGROUND PARKING SPOTS!!! Step into a spacious open-concept kitchen/living room combination with 9 ft ceilings, complemented by a large bedroom, 4 pc bath, a den, an in-suite washer/dryer, and a private balcony. Upon entering, you'll find a convenient den office space to your immediate left, while straight ahead awaits a well-appointed open-concept kitchen equipped with new stainless steel appliances, including a fridge, stove, dishwasher, and OTR microwave. The kitchen flows into the spacious living room leading to your private balcony, perfect for enjoying the fresh Beamsville air. An impressive bedroom provides ample space for relaxation and personalization. A tastefully designed 4 pc bath, and stackable washer and dryer round out the unit. This unit includes 2 owned underground parking spaces and an owned locker. The building itself offers geothermal heating and cooling, contributing to long-term cost savings and is included in the low condo fee. Enjoy the building's amazing amenities, such as a well-equipped party room, a fitness center, a dedicated bike storage room, ample visitor parking and a rooftop patio boasting breathtaking views of lake ontario and the bench; with award-winning wineries and picturesque vineyards, prime location next to TD Bank and Sobeys, and a mere 2-min drive to the QEW (id:59646)
386 Grovehill Crescent Unit# Bsmnt
Kitchener, Ontario
Spacious 1-bedroom, 1-bathroom basement unit available for rent in the desirable Huron area of Kitchener. This bright and well-maintained unit features a separate entrance and an open-concept layout, offering ample living space. Enjoy the convenience of in-suite laundry and modern finishes throughout. Please note: No parking available on driveway. Ideal for tenants looking for a comfortable, low-maintenance lifestyle in a quiet neighborhood, close to parks, shopping, and public transit. (id:59646)
121 Conroy Crescent
Guelph, Ontario
Here is your chance to get a head start on student housing for fall '25, with a fully managed turnkey 5 bedroom student property. This great investment opportunity hidden in Dovercliffe Park, one of the most popular areas for student housing! This home offers almost 2,000 sqft of living space including three bedrooms upstairs as well as two more massive bedrooms with full egress downstairs, each floor complete with its own full bathroom. Conveniently located near the University of Guelph and bus route to campus, students can expect a fast and convenient commute to class. This home is also located close to the Hanlon Parkway, providing quick access to the 401. You’ll also love being close to parks, trails, Stone Road mall and tons of other amenities! Whether you're an investor looking for an income-producing property or a new buyer seeking comfort and convenience, this home in Dovercliffe Park is a must-see. Don't miss out on this versatile opportunity! (id:59646)
5 Thorncrest Crescent
London, Ontario
Priced to sell given its condition. There is great potential to grow some equity in this property. The structure itself is good. Has 100 AMP breaker panel, furnace and A/C installed 2016. Washer (6 months old), Stove (2 years old), refrigerator (3 years old). This brick and wood exterior bungalow features 3 bedrooms, 2 baths and is located in the desirable Southcrest estates, close to bus routes, numerous schools and shopping. Bonus single detached garage with room for 3 more vehicles in the driveway. (id:59646)
615 Rymal Road E Unit# 7
Hamilton, Ontario
Welcome to this beautifully designed 3 bedroom, 3 and half bathroom townhouse that perfectly blends modern living with comfort. The spacious and open concept main floor features sleek hardwood flooring, creating a seamless flow throughout the living room. Well appointed kitchen with plenty of cabinetry. The kitchen boasts stainless steel appliances, breakfast bar, and ample space for a dining table, making it perfect for entertaining family and friends. Enjoy the tranquility of this quiet community with beautiful curb appeal, highlighted by an upgraded front door. The large bedrooms provide plenty of natural light, while the neutral colors throughout offer a blank canvas for your personal touch. The master suite is a true retreat, featuring an ensuite bathroom and a generous walk-in closet. Modern fixtures, well sized windows and beautiful lighting throughout. The fully finished basement adds extra living space, ideal for a playroom or media area, and the versatile loft space on the upper level is perfect for a home office. Sliding doors lead to your private oasis backyard, perfect for outdoor gatherings. Plus, the garage is equipped with an electrical EV outlet, making it convenient for electric vehicle owners. Located close to schools, shopping, and public transportation, this townhouse offers convenience without sacrificing peace. With low road fees and a community atmosphere, this property is not just a house, but a place to call home. Ready to move right in. Don't miss your chance to customize this gem to your liking! POTL Fee $76.00 Monthly (id:59646)
5 Lorne Avenue
Grimsby, Ontario
Nestled in a desirable lakeside community, this beautifully maintained 4 bedroom home is a true gem. Surrounded by stunning gardens, the property features a serene pondless water feature, outdoor ambient lighting and a covered gazebo, perfect for relaxing or entertaining. The incredible sunroom addition at the back of the house is a highlight, providing a bright and inviting space to enjoy the views year-round. Inside, you'll find three cozy fireplaces that add warmth and character to the home. The updated kitchen is thoughtfully designed with ample storage, quartz counters and modern finishes, making it a delight for both cooking and entertaining. The finished basement offers additional living space with a convenient side entrance. It includes a second three-piece bathroom and an extra bedroom, making it perfect for guests, in-laws, or as a private retreat. This home also features a durable metal roof with a transferrable warranty, ensuring peace of mind for years to come. Two sheds provide ample outdoor storage, ideal for gardening tools, seasonal items, or hobby equipment. Don't miss your opportunity to own this charming home in one of Grimsby’s most sought-after neighbourhoods! (id:59646)
77 Cedar Street S
Kitchener, Ontario
WELCOME TO YOUR NEXT INVESTMENT PROPERTY! All savvy investors, pay attenton. Legal Triplex with 2 units currently rented and a 3rd ready for you to move in or move in your own tenant at current market rent. Location, location, location! Only 240 metres to the Kitchener Market Station for easy LRT access for your tenants but still has parking for 2-3 vehicles. Photos of Unit 3 show the great floor plan of this basement unit, complete with gas fireplace and newly renovated kitchen with vinyl plank flooring. 2 two bedroom units, and 1 one bedroom unit make this very managable for new or seasoned landlords. Shared laundry with a coin dryer for extra income. Book your viewing today! (id:59646)
63 Mcintyre Place Unit# 12
Kitchener, Ontario
Light industrial/warehouse space available in Kitchener's Huron Business Park. This 1400 sq ft. unit is open, clean, and bright with 16' clear ceiling height, a 10' x 12' drive-in garage door. No automotive shops. Minutes to Hwy 401 and Kitchener expressway. (id:59646)
690 King Street Unit# 418
Kitchener, Ontario
Welcome to 418-690 King St. a 1 bed + Den & 1 bath condo situated in the heart of Downtown Kitchener. This spacious condo offers a versatile layout boasting 705 square feet of interior space and an additional 47 square feet of open balcony, resulting in a total of 752 square feet. Nestled within a tranquil 6-story building in the city's burgeoning tech hub, this midtown loft is complemented by a range of fantastic amenities, including a ground-floor patio garden with barbecue facilities, a party room, a lounge area, a fitness center, one parking space, and a storage locker. The unit itself features 9-foot ceilings, filling the space with an abundance of natural light, and it is adorned with beautiful wood flooring throughout. With its convenient location, you'll find yourself just steps away from major attractions such as Google offices, public transportation, hospitals, schools, the local market, and a diverse array of restaurants, making it a truly exceptional place to call home. (id:59646)
592 Grays Road
Hamilton, Ontario
Well-maintained raised ranch in sought after beach community. Warm and inviting, this is the perfect family home. The living room has a large picture window and opens to a formal dining area, both with laminate flooring. French doors lead to a 4 season sunroom with access to the backyard and newly built back porch. The bright eat-in kitchen has plenty of cupboards and all appliances are included. Down the hall are 3 bedrooms and a spacious 4 pc bath. The full height basement is fully finished with rec room, 3 pc bath and large flex space that could be used as a bedroom, office, studio, playroom, etc. Past the utility/laundry room is access to the 2 car garage which has a walk-up to the backyard. The 60 x 150 lot allows for lots of room to roam in the fully fenced yard - a blank slate to turn into your own backyard oasis. New furnace in 2023, and owned HWT is approx 3 years old. The property sits just across the street from Waterfront Trail and Confederation Park with its multiple playgrounds, cricket and soccer fields, pickleball courts, Wild Water Works, and more. Easy access to Lake Ontario and QEW, and just a short drive to the Go Station and all the amenities you could need. (id:59646)
82 Osler Drive
Dundas, Ontario
Discover an exceptional opportunity to “house hack” in this highly desirable Dundas neighborhood. This spacious family home boasts a versatile layout, perfectly blending family living and income opportunity. As you enter the owner’s unit from the generous foyer, you'll find a welcoming eat-in kitchen with ample cabinet space, a separate living room, a den, and backyard access. The second floor showcases four bright, spacious bedrooms, including a large primary suite, and two full bathrooms. The first rental area is home to 4 bedrooms, a bathroom, a kitchen and a living room. The lower level offers additional living space with a den, office, powder room, and a complete three-bedroom in-law suite, providing the potential for extra income or privacy for guests. Outside, enjoy a multi-tiered deck and parking for up to eight vehicles, plus an attached double garage with inside entry. Recent updates include a roof (2020), furnace and AC (2017), most windows and doors (2018), and 200 amp service. Don’t miss this unique opportunity! (id:59646)
111016 11th Line
East Garafraxa, Ontario
Tucked away from the road behind mature trees,, this ranch-style bungalow boasts a beautifully landscaped front yard with inviting sitting areas. The covered front patio entrance leads to a spacious kitchen equipped with stainless steel appliances and a breakfast bar that overlooks the living room. There's a separate dining room, perfect for family dinners. The large family room features a cathedral ceiling and a walkout to an expansive wooden deck adorned with perennial gardens and a pergola. The main level includes 3 bedrooms and a full bathroom. A separate outbuilding with a loft and workshop, complete with electricity, provides ample space for projects and storage. The tranquil outdoor space includes vegetable gardens and a personal orchard with cherry, pear, and apple trees. Living in East Garafraxa offers a serene rural lifestyle with the charm of small-town living and the convenience of being close to urban amenities including shopping, entertainment and restaurants (id:59646)
2474 Kwinter Road
Oakville, Ontario
Welcome to this gorgeous freehold property on a beautifully landscaped lot in the sought-after 'Millstone on the Park' community in Oakville. Featuring luxurious upgrades, this home offers a total of 2,693sf of elegant living space and was built by the renowned Fernbrook Homes. The main level boasts 9-foot ceilings, a formal living room with a custom circular window, custom wall paneling, hand-scraped wide-plank hardwood flooring, Smooth ceilings and crown molding enhance the refinement throughout.The dining room opens to a bright, well-appointed kitchen and family room. The kitchen features custom cabinetry, granite countertops, a glass and stone backsplash, and top-of-the-line stainless steel appliances, including a 36 gas stove. The family room, filled with natural light, offers a partially vaulted ceiling and cozy fireplace with a dramatic waterfall window. An upgraded powder room with stylish wallpaper adds charm. Upstairs, find three spacious bedrooms, two renovated bathrooms with custom vanities, and a laundry room. The primary bedroom has a walk-in closet and luxurious 5-piece ensuite with a claw-foot tub, large windows, dual sinks, and a separate shower with Italian tiles. The finished legal basement includes a recreational area, an additional multi purpose room/bedroom and a 3-piece bathroom. Enjoy the private backyard with mature trees and lush landscaping. The home also features a durable metal roof (4 years old, 50-year warranty), interlocking driveway, and a solid front door. Walk to parks, ravines, top-rated schools, and nearby grocery stores, hospital, and highways. Stop looking . Don't miss the chance to make this stunning property your new home. (id:59646)
863 South Street
Warsaw, Ontario
Recently renovated all brick bungalow situated on 236 feet of waterfront on the Indian River. If you are looking for a unique place to call home or a cottage this is it. Located in the Town of Warsaw and, only 20 minutes from the City of Peterborough, this bright 3 bedroom, 2 bathroom 1,974 sq ft home is a must see. The three bedrooms are a good size with the primary having a 3 piece ensuite. The updated kitchen (2021) has stainless steel appliances, and quartz countertops and is open concept to the living room and dining room, with floor to ceiling windows providing spectacular views of the Indian River in the backyard. New flooring was installed in 2021 throughout the main level and the lower level. The lower level is spacious with a rec room (built in wet bar), laundry room, large workshop with an impressive workbench and lots of storage!. You will not be disappointed to see this beautiful property. While you are there take a moment to enjoy the tranquil flow of the Indian River under the covered porch. (id:59646)
39 Dover Street
Woodstock, Ontario
LOVELY STOREY AND A HALF HOME. MAIN LEVEL AND UPPER LEVEL TASTEFULLY RENOVATED, BRIGHT AND LOADS OF NATURAL LIGHT TO THE OPEN CONCEPT KITCHEN , DINNING AND LIVING ROOM. GENEROUS MAIN FLOOR MASTER BEDROOM. THE SECOND FLOOR HAS 2 GOOD SIZE BEDROOMS. 4 PIECE BATH HAS BEEN RENOVATED AS WELL. GOOD SIZE YARD FULLY FENCED. OVERSIZED DETACHED SINGLE CAR GARAGE WITH A NEW DOOR AND HYDRO AND ITS OWN PANEL. LOCATED CLOSE TO THE PARKS AND MUNICIPAL POOL, SOCCER FIELDS, BASEBALL DIAMONDS AND MUCH MORE. (id:59646)
460 King Edward Street
Paris, Ontario
Welcome to 460 King Edward Street, just minutes from the charming town of Paris. This former church has been renovated into a fabulous 2+1 bedroom home. Enjoy modern living with historical elements in the carpeted living room complete with gas fireplace. The dining room features a vaulted 20ft ceiling at the peak with exposed original beams and hardwood flooring. The kitchen has everything you need including a farmhouse sink under a large picture window. The main floor full bathroom features elegant tile flooring and a good space for accessing the washer and dryer. The foyer off the side entrance could be a great reading nook or spot for a small desk. One bedroom and a den round out the main floor. Up the open staircase is a fabulous loft style primary suite with convenient 3 pc ensuite and large walk in closet. The basement level is a large, wide open, finished space ready for your family to spread out, with the option of using one section as a bedroom along with a 2 pc bath. Outside, relax on your classic front porch or make a fun sitting room in the large 2 story barn. With no one behind you this yard offers plenty of privacy and space to garden or just hangout on the large wood deck and enjoy nature. With parking for 6+ cars and easy access to both town and highway this is a perfect opportunity to enjoy country living with amenities close by. (id:59646)
151 Gateshead Crescent Unit# 137
Hamilton, Ontario
Nice 3 bedroom, 1.5 bath townhome with balcony. Full fenced, finished family room. (id:59646)
16 William Street
Hamilton, Ontario
AFFORDABLE CHARMING 2.5 STORY HOME. PERFECT FOR FIRST HOME BUYERS. NUMEROUS UPGRADES AND INCLUSIONS. MAIN FLOOR LAUNDRY. FINISHED THIRD FLOOR OFFERS EXTRA BEDROOM AND LIVING AREA. (id:59646)
390 Main Street W
Listowel, Ontario
This is a rare opportunity to own a restaurant with living accommodation all in one. Spacious 3000 square foot house with the turn-key restaurant. This house features a three-bedroom, 2-bathroom apartment featuring a primary bedroom with ensuite bathroom , a spacious living room, a sunroom, and a brand-new kitchen that provides a luxurious living space suitable for personal residence or lucrative rental income. This restaurant is suitable for fine-dining or regular pub. The prime location is on Main Street within a growing community. Celebrated by locals and known by destination diners. The property is equidistance from Kitchener/Waterloo, Stratford, and Kincardine. NEW EXTRAS* kitchen suppression system. Fire alarm system. 8 x 5-foot walk-in with a new compressor. Kitchen, exhaust. Roof. Apartment. Kitchen. Upgraded fridges. The Zoning provides for a variety of uses if food isn't your thing. Opportunities like this do not happen often. Act now to make this unique opportunity and property your own. And added bonus is the Business can be bought separately from operator. (id:59646)
24 E Activa Avenue E
Kitchener, Ontario
This 3 bedroom, 1 full bath, 2 half bath family home, features a carpet-free main floor, a finished basement and a fully-fenced backyard. #5 CARPET-FREE MAIN FLOOR - You will have everything you need on the excellent main floor! Upon entering you’ll discover a convenient powder room, tile and laminate flooring throughout, tons of natural light and a great living room with a walkout to the backyard. The eat-in kitchen comes fully stocked with stainless steel appliances, plenty of cabinetry and a spacious dinette where the whole family can come together. #4 FULLY-FENCED BACKYARD - Step out onto the deck and soak in the sunshine! Enjoy peace and privacy in the fully-fenced backyard, which boasts an excellent deck where you can BBQ and lounge with family or friends. There’s also plenty of room for the kids or pets to play. #3 BEDROOMS AND BATH - Upstairs you’ll find three great bedrooms, as well as a main 4-piece bath with a shower/tub combo. #2 FINISHED BASEMENT - Head downstairs to discover even more great space! The basement boasts plenty of space for a second living room, home theatre, home office, or guest bedroom. There's also another powder room, laundry and tons of storage. #1 LOCATION - 24 Activa Avenue is located in a vibrant, family-friendly neighborhood. You’re moments to great parks, schools and walking trails, the Sunrise Shopping Centre, Tim Hortons, Sobey’s and only minutes to Highways 7/8 and 401 (id:59646)
216 Rebecca Street
Oakville, Ontario
Fabulous 3 bedroom 3500 sq foot OF LIVING SPACE townhome, walking distance to the lake with parking for 4 cars. Enjoy the proximity to lovely boutiques, cafes and restaurants in the quaint lakeside town of Oakville. Great curb appeal and a well thought out floor plan make for easy entertaining. 300K In recent upgrades / reno. The Chef's kitchen offers a large island open to the light filled family room with a walk out to an oversized deck with South exposure and lovely views of the treetops. A large separate dining room is perfect for more formal entertaining. Two gracious size bedrooms and a four piece bath are on the second floor while the lavish master with a stunning 5 piece ensuite occupies the third level of the home. Hardwoods throughout, coffered ceilings and crown moldings add to the elegance of this lovely home. wired for smart home. Two roof top decks with hot tub and are easily accessible with the elevator which reaches all floors. A soundproofed basement media / Gym television room. new deck 2023 Don't miss this great opportunity in South Oakville. (id:59646)
2384 Maryvale Court
Burlington, Ontario
Don't miss this 4 bedroom freehold townhome on Maryvale Court! This home is located within a great family friendly neighbourhood and you are a short walk to great schools, public transit, shops and more. Take advantage of the many updates this home has had in the past past 5 years including, roof, electrical panel + outlets, furnace, windows, basement floor drain, deck, flooring, and the main bathroom. Perfect for first time buyers, anyone looking to down-size or investors. Come check it out while you can! (id:59646)
39 Ingram Drive
Guelph, Ontario
39 Ingram Dr is spectacular 3-bdrm back split W/backyard oasis nestled on serene street in friendly-family neighborhood! As you enter you’re greeted by bright spacious foyer W/dbl closet, ideal for organizing your shoes & coats. Eat-in kitchen W/striking granite countertops, tiled backsplash, high-end S/S appliances & large center island that provides extra prep space & hub for entertaining guests. The kitchen seamlessly flows into dining area capable of hosting large dinner parties. Adjacent to this space is living room W/large window that floods the room W/natural light. This versatile room can also serve as an office, kids play area or formal dining room. Completing this level is mudroom W/laundry, dbl closet & access to 2-car garage. The garage has a work bench & multi-level shelves for storage! A few steps down an enormous family room awaits W/laminate floors, large windows & fireplace that creates a warm & inviting atmosphere. This level also includes 3pc bath W/granite vanity & large bdrm with W/I closet. Upstairs, the spacious primary bdrm offers large window, W/I closet & ensuite W/granite counter, soaker tub & sep tiled shower. Another generously sized bdrm & 4pc bath W/large granite vanity & tiled shower/tub. Lower-level features rec room W/multiple windows & 3pc bath with W/I glass & granite vanity. Additionally, there is a massive crawl space W/ceiling height of 5’6 providing tons of storage space & potential craft & playroom area! Step outside to backyard where you can lounge on spacious stone patio or warm up in gazebo covered hot tub W/privacy blinds, all while enjoying view of beautiful sunsets. Shed for all storage needs. Located just down the street from Wilson Farm Park. It’s also near to multiple schools & Victoria Rec Centre offering skating & swimming. Walking distance to trails leading to Guelph Lake, perfect for nature explorations. Plus, you’re only mins from multiple shopping centres offering Walmart, LCBO, FreshCo, Home Depot & more! (id:59646)

























